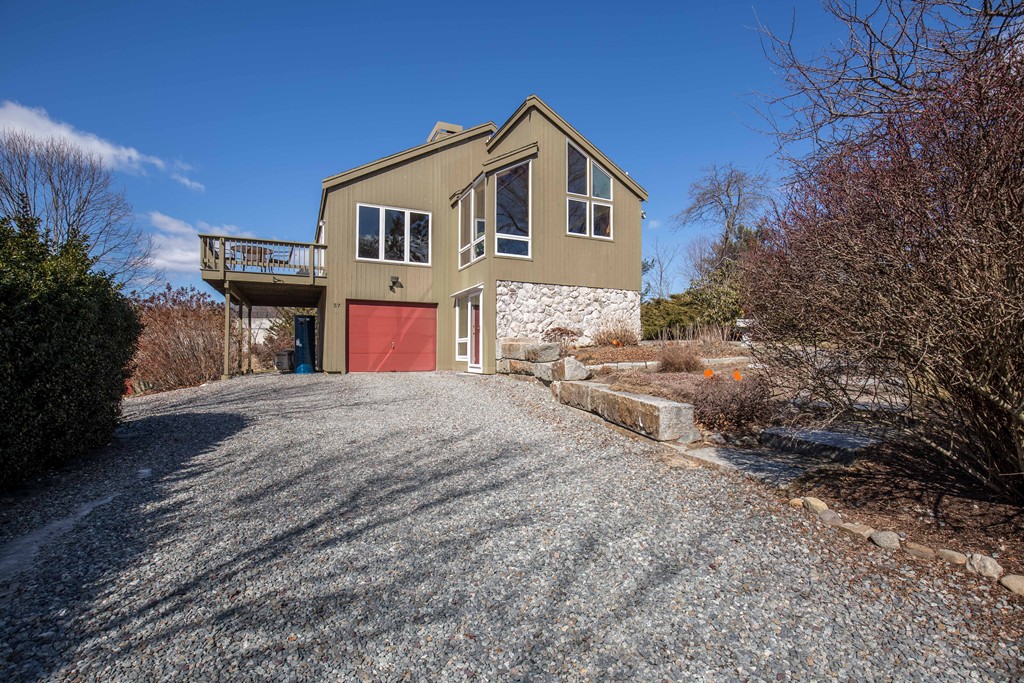Print Photo Sheet:
1
2
3
4
5
All
|
Amesbury, MA. 01913
(map)
Essex County
Directions:
Route 110 Macy Street To Merrill Street To Right On Old Merrill Road.
MLS # 72467951
-
Sold
Single Family Detached Sage Green Contemporary
| List Price |
$414,900 |
Days on Market |
|
| List Date |
|
Rooms |
6 |
| Sale Price |
$414,900 |
Bedrooms |
3 |
| Sold Date |
5/9/19 |
Main Bath |
Yes |
| Assessed Value |
$340,300 |
Full Baths |
2 |
| Gross Living Area |
2,402SF |
Half Baths |
0 |
| Lot Size |
1.12A |
Fireplaces |
1 |
| Taxes |
$6,251.00 |
Basement |
Yes |
| Tax Year |
2019 |
Waterfront |
No |
| Zoning |
R20 |
Beach Nearby |
No |
| Est. Street Front |
175.00 ft. |
Parking Spaces |
3 |
| Year Built |
1993 |
Garage Spaces |
1 |
|
Remarks:
Fun Post & Beam Contemporary flooded w/ sunlight, soaring vaulted ceilings/skylights. Open flow from kitchen, dining & wood burning fireplaced living rm w/French doors to large composite deck all perfect for entertaining. Kitchen features granite island, stainless appliances & Solarium. Master bed suite w/ jetted tub, separate shower, walk in closet. New pull down stairs for full attic storage. Walk out lower level w/ home office, full bath, laundry & 2 bedrooms perfect for multi-generational living. Covered parking under deck. Lovely landscaped 1.12 acre lot. Access to new Bike/walking trail on this dead end street! So close Chain Bridge/river heading into Newburyport, Plum Island Beaches, Salisbury movies/shopping, Mass/NH beaches. Commuters dream minutes to 95/495, 3 miles to Nbpt's bus terminal, 4.5 miles to train. Acorn Deck House lovingly maintained & built by the Sellers w/ a company that regularly advertises in Boston Magazine/Architectural Digest. Open House CANCELED Sun 4/7.
|
| Features |
Amenities Public
Transportation, Shopping,
Park, Walk/Jog Trails,
Bike Path, Highway
Access, House of Worship,
Marina, Public School,
Other
Appliances Water Heater,
Range, Dishwasher,
Disposal, Microwave,
Refrigerator, Washer,
Dryer, ENERGY STAR
Qualified Refrigerator,
ENERGY STAR Qualified
Dryer, ENERGY STAR
Qualified Washer
Basement Full, Finished,
Walk-Out Access, Interior
Entry, Garage Access
|
Construction Post & Beam
Cooling Central Air
Cooling Zones 1
Doors Storm Door(s),
French Doors
Electricity Circuit
Breakers, 200+ Amp
Service
Exterior Feat. Deck,
Deck - Composite,
Storage, Professional
Landscaping, Screens
Fireplace Living Room
Flooring Wood, Tile,
Carpet, Flooring - Wall
to Wall Carpet, Flooring
- Stone/Ceramic Tile
Foundation Concrete
|
Perimeter
Foundation Size 1400
Garage 1
Heating Forced Air, Oil,
Wood
Heating Zones 1
Insulation Full,
Fiberglass
Interior Home
Office-Separate Entry,
Entry Hall
Lead Paint None
Lot Level, Sloped
Parking Under, Garage
Door Opener, Storage,
Workshop in Garage, Off
Street, Tandem,
Stone/Gravel
|
PatioAndPorchFeatures
Deck, Deck - Composite
Road Public, Dead End,
Paved, Public Maintained
Road
Roof Shingle
SecurityFeatures
Security System
Sewer / Water Public
Sewer, Public
Utility Connections for
Electric Range, for
Electric Oven, for
Electric Dryer
Warranty No
Waterfront No
Windows Insulated
Windows, Screens
|
|
| Rooms |
Bedroom 2 Area: 144,
16x9, Features: Closet,
Flooring - Wall to Wall
Carpet, Cable Hookup,
First Floor
Bedroom 3 Area: 195,
15x13, Features: Flooring
- Wall to Wall Carpet,
Cable Hookup, Closet -
Double, First Floor
Dining Room Area: 81,
9x9, Features: Cathedral
Ceiling(s), Ceiling
|
Fan(s), Flooring -
Stone/Ceramic Tile, Open
Floorplan, Lighting -
Pendant, Second Floor
Kitchen Area: 153, 17x9,
Features: Skylight,
Cathedral Ceiling(s),
Closet/Cabinets - Custom
Built, Flooring -
Stone/Ceramic Tile,
Countertops -
Stone/Granite/Solid,
Kitchen Island, Cabinets
|
- Upgraded, Cable Hookup,
Open Floorplan, Stainless
Steel Appliances,
Lighting - Overhead,
Second Floor
Laundry Room Laundry
Closet, First Floor,
Electric Dryer Hookup:
Living Room Area: 299,
23x13, Features:
Cathedral Ceiling(s),
Flooring - Wood, French
Doors, Cable Hookup, Deck
|
- Exterior, Exterior
Access, Open Floorplan,
Second Floor
Master Bedroom Area: 192,
16x12, Features: Bathroom
- Full, Cathedral
Ceiling(s), Cedar
Closet(s), Flooring -
Wall to Wall Carpet,
Window(s) - Picture,
Cable Hookup, Recessed
Lighting, Second Floor
|
|
| Additional Information |
Adult Community No
Association Info
Association Available?:
No
Deed Book: 36932, Page:
434
Disclosures See Lot Plan
1/2018. Seller connecting
to city sewer! Town
assesses as 2 bed due to
|
former 2 bed septic.
Seller uses as 3 bed home
+ office. 1 bedroom has 2
closets/laundry. $2,500
quote approx to replace 1
fogged window. Newer 7
y/o HW heater. Exterior
painted 2017.
Roof,heating system 26
y/o.
|
Exclusions Tv
Mounts/brackets/cables/wires,
Drapes, Curtains,
Firewood. Negotiable:
Riding Lawn Mower/gas
Grill
GLA Includes Basement
Yes
GLA Source Measured
Identifier Lot: 3, Map:
|
81
Listing Alert No
Living Area Disclosures
1, 378 + 1, 024 finished
lower level walk out
Off Market Date 4/19/19
Terms Contract
Year Built Desc. Actual
Year Built Source Public
Records
|
|
Property Last Updated by Listing Office: 4/17/24 4:05pm
|
Courtesy: MLSPIN 
Listing Office: RE/MAX On The River, Inc.
Listing Agent: Diane Beekler
|
|



