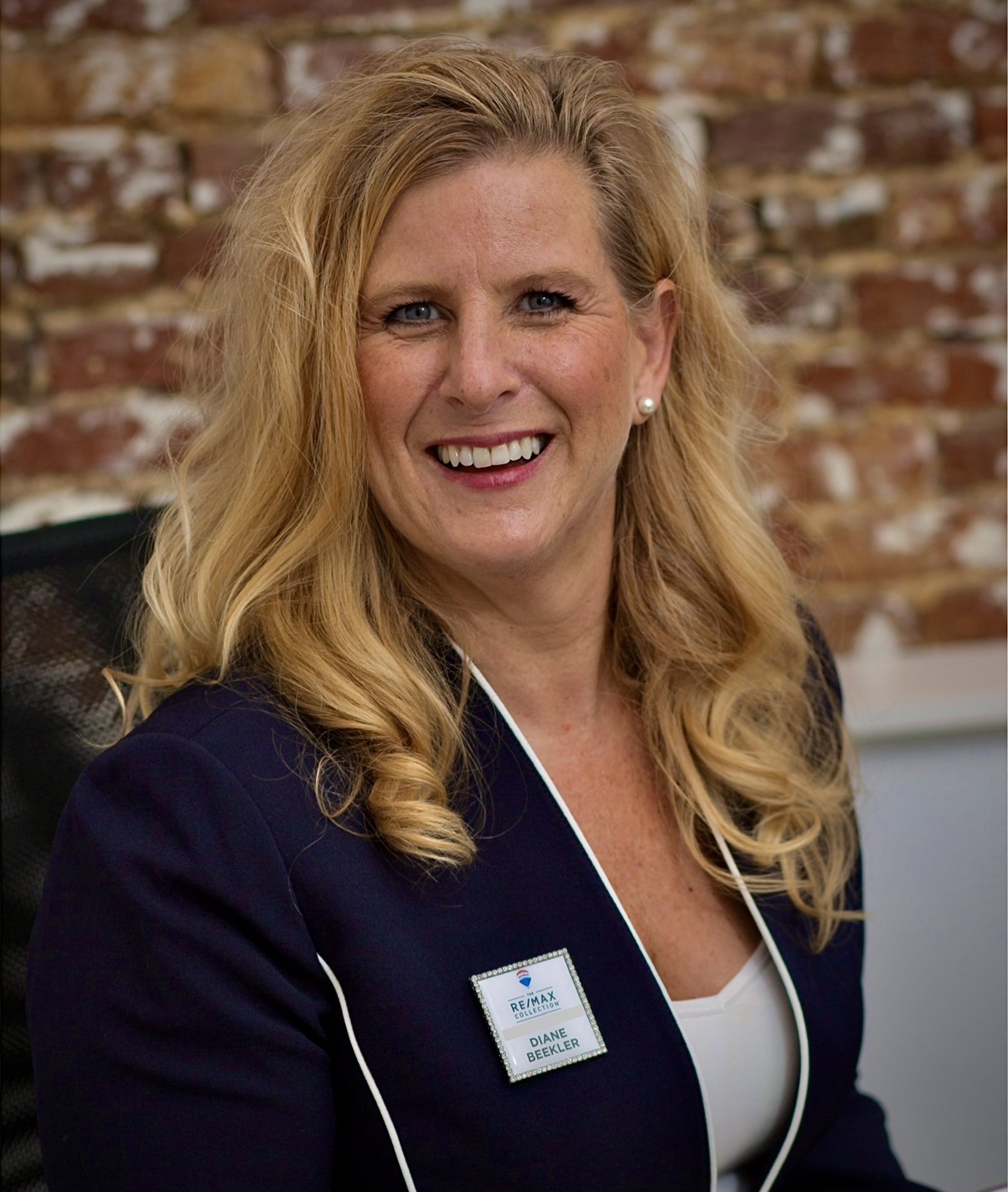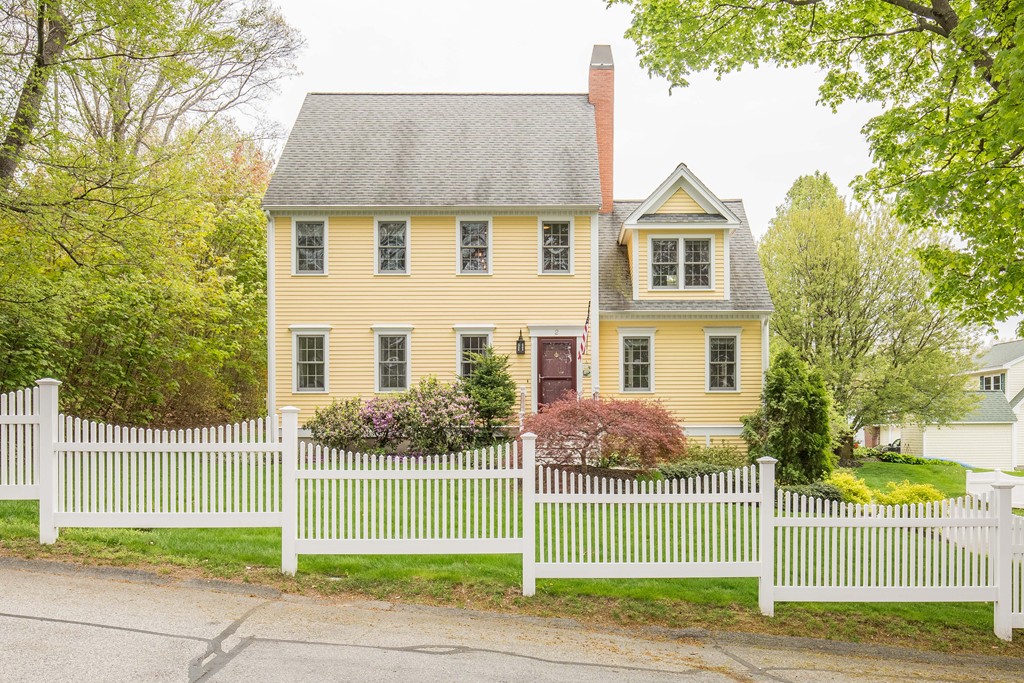Print Photo Sheet:
1
2
3
4
5
All
|
Newburyport, MA. 01950
(map)
Essex County
Directions:
Low Street To Stickney Ave
MLS # 72500308
-
Sold
Single Family Detached Yellow Colonial
| List Price |
$649,900 |
Days on Market |
|
| List Date |
|
Rooms |
7 |
| Sale Price |
$650,000 |
Bedrooms |
3 |
| Sold Date |
8/1/19 |
Main Bath |
Yes |
| Assessed Value |
$533,500 |
Full Baths |
2 |
| Gross Living Area |
1,991SF |
Half Baths |
1 |
| Lot Size |
10,000SF |
Fireplaces |
1 |
| Taxes |
$6,978.18 |
Basement |
Yes |
| Tax Year |
2019 |
Waterfront |
No |
| Zoning |
R |
Beach Nearby |
No |
| Est. Street Front |
|
Parking Spaces |
4 |
| Year Built |
2000 |
Garage Spaces |
2 |
|
Remarks:
Located in the North End of Newburyport close to commuter routes, shopping, 5 minutes from downtown & Plum Island beaches. Impeccably maintained & updated Colonial with attractive curb appeal. Perfect floor plan for entertaining throughout. Warm and inviting foyer opens to front to back wood burning fireplaced living room with gleaming wood floors, wired for surround sound with speakers, french doors and an elegant formal dining room. Spacious, bright Kitchen features all new Kitchen Aid stainless steel appliances, gas stove, granite counters, built in desk and opens to vaulted sun room nook with french doors to two tiered party deck with retractable awning. Private vaulted Master Suite with gleaming wood floors, walk in closet, under eave storage closets and luxurious Master bath spa-like retreat boasts a glass/tiled double headed walk in shower, jetted tub and double granite vanity. Beautifully landscaped grounds with sprinkler system. Highest & best offers due by Tuesday 5/21 @ 4pm.
|
| Features |
Amenities Public
Transportation, Shopping,
Park, Walk/Jog Trails,
Medical Facility, Bike
Path, Highway Access,
House of Worship, Marina,
Public School, T-Station
Appliances Gas Water
Heater, Tankless Water
Heater, Range,
Dishwasher, Disposal,
Microwave
Basement Full, Partially
Finished, Interior Entry,
Garage Access, Concrete
Construction Frame
Cooling Central Air
Cooling Zones 2
Doors Storm Door(s),
|
French Doors
Electricity Generator,
Circuit Breakers, 200+
Amp Service
Energy Eff. Thermostat
Exterior Feat. Porch,
Deck, Deck - Wood,
Covered Patio/Deck, Rain
Gutters, Professional
Landscaping, Sprinkler
System, Screens,
Invisible Fence
Fencing Invisible
Fireplace Living Room
Flooring Wood, Tile,
Carpet, Flooring - Wood,
Flooring - Stone/Ceramic
Tile
Foundation Concrete
|
Perimeter
Foundation Size 1040
Garage 2
Heating Central, Forced
Air, Natural Gas
Heating Zones 2
Insulation Full
Interior Cathedral
Ceiling(s), Ceiling
Fan(s), Wainscoting,
Lighting - Overhead,
Beadboard, Sun Room, Mud
Room, Walk-up Attic,
Wired for Sound
Lead Paint None
Lot Gentle Sloping
Parking Under, Garage
Door Opener, Storage,
Workshop in Garage, Paved
|
Drive, Off Street, Paved
PatioAndPorchFeatures
Porch, Deck, Deck - Wood,
Covered
Road Public, Paved,
Public Maintained Road
Roof Shingle
SecurityFeatures
Security System
Sewer / Water Public
Sewer, Public
Utility Connections for
Gas Range, for Electric
Dryer
Warranty No
Waterfront No
Windows Insulated
Windows, Screens
|
|
| Rooms |
Bathroom 1 Area: 42, 7x6,
Features: Bathroom -
Half, Closet, Flooring -
Stone/Ceramic Tile, Dryer
Hookup - Electric, Washer
Hookup, Main, First Floor
Bathroom 2 Area: 30, 6x5,
Features: Bathroom -
Full, Bathroom - With Tub
& Shower, Flooring -
Stone/Ceramic Tile,
Countertops -
Stone/Granite/Solid,
Cabinets - Upgraded,
Second Floor
Bathroom 3 Area: 176,
11x16, Features: Bathroom
- Full, Bathroom - Double
Vanity/Sink, Bathroom -
|
Tiled With Shower Stall,
Closet - Linen, Flooring
- Stone/Ceramic Tile,
Countertops -
Stone/Granite/Solid,
Jacuzzi / Whirlpool
Soaking Tub, Cabinets -
Upgraded, Recessed
Lighting, Second Floor
Bedroom 2 Area: 144,
12x12, Features: Closet,
Flooring - Wall to Wall
Carpet, Second Floor
Bedroom 3 Area: 110,
10x11, Features: Closet,
Flooring - Wood, Attic
Access, Cable Hookup,
Lighting - Overhead,
Second Floor
|
Dining Room Area: 81,
9x9, Features: Flooring -
Wood, Chair Rail,
Lighting - Overhead,
Crown Molding, Main,
First Floor
Kitchen Area: 238, 17x14,
Features: Bathroom -
Half, Flooring - Wood,
Countertops -
Stone/Granite/Solid,
Cabinets - Upgraded,
Exterior Access, Open
Floorplan, Recessed
Lighting, Stainless Steel
Appliances, Gas Stove,
Lighting - Overhead,
Main, First Floor
Laundry Room Bathroom -
|
Half, First Floor,
Electric Dryer Hookup:
Living Room Area: 294,
14x21, Features: Flooring
- Wood, French Doors,
Cable Hookup, Lighting -
Sconce, Crown Molding,
Main, First Floor
Master Bedroom Area: 294,
14x21, Features: Bathroom
- Full, Cathedral
Ceiling(s), Ceiling
Fan(s), Walk-In
Closet(s),
Closet/Cabinets - Custom
Built, Flooring - Wood,
Window(s) - Picture,
Cable Hookup, Second
Floor
|
|
| Additional Information |
Adult Community No
Association Info
Association Available?:
No
Deed Book: 35935, Page:
278
Disclosures Bryant
forced hot air heating
system & Navien on demand
tankless HW heater both
2017. AC 2018. Kitchen
|
Aid stainless appliances
2017. Electric
retractable awning on
deck. Seller renewed
annual Terminix Plan.
Pull down attic &
unfinished basement for
storage.
Exclusions Stereo Equip,
Tv Brackets, mounts,
|
cables, Wine Cooler.
Negotiable: Ref, W/d,
Gas Grill, Area Rugs.
GLA Source Public
Records
Grade School Bresnahan
High School Newburyport
Identifier Block: 9,
Map: 45
Listing Alert No
|
Living Area Disclosures
4, 116SF TOTAL AREA
Middle School Nock Or
Molin
Off Market Date 5/31/19
Parcel # 2087318
Terms Contract
Year Built Desc. Actual
Year Built Source Public
Records
|
|
Property Last Updated by Listing Office: 4/17/24 2:38pm
|
Courtesy: MLSPIN 
Listing Office: RE/MAX On The River, Inc.
Listing Agent: Diane Beekler
|
|



