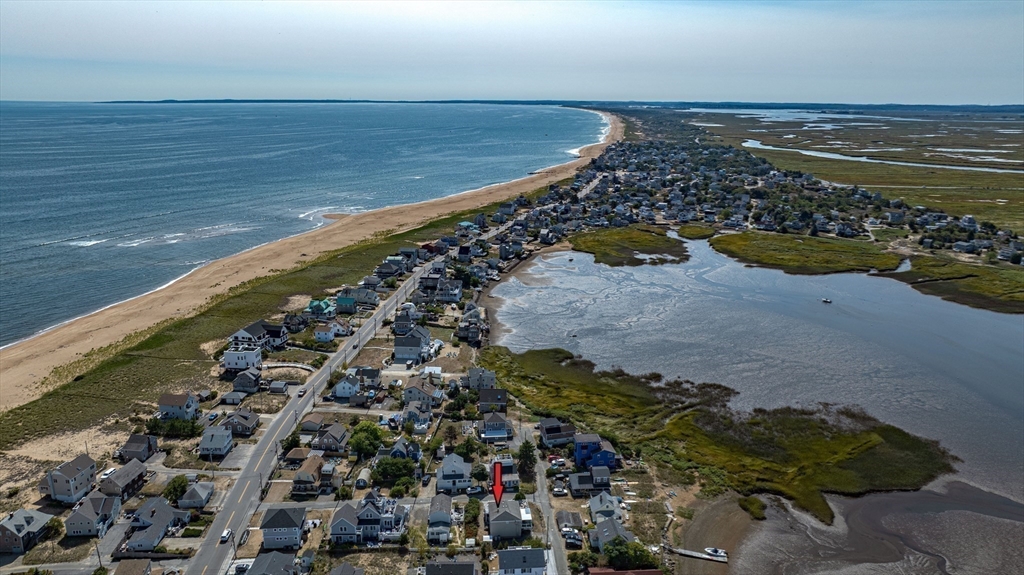Print Photo Sheet:
1
2
3
4
5
6
7
All
View Virtual Tours
Open House
|
8 44th Street, Unit 1
Newbury, MA. 01951
Essex County
Area:
Plum Island
Community/Condominum Name:
8 44th Street Condominium
Unit Location:
Unit: 1, Entry: Unit Placement(Street,
Ground, Walkout), Level: 1, Unit #: 1
Directions:
Northern Blvd To Left On 44th St, Take Right On Basin Front Dr, Unit
#1's Driveway Is On Right
MLS # 73291381
-
Price Change
Condo Condominium Half-Duplex
| List Price |
$579,900 |
Days on Market |
|
| List Date |
|
Rooms |
5 |
| Sale Price |
|
Bedrooms |
3 |
| Sold Date |
|
Main Bath |
No |
| Assessed Value |
$425,100 |
Full Baths |
1 |
| Gross Living Area |
1,078SF |
Half Baths |
0 |
| Lot Size |
0SF |
Fireplaces |
0 |
| Taxes |
$3,265.00 |
Basement |
Yes |
| Tax Year |
2024 |
Waterfront |
No |
| Est. Street Front |
|
Beach Nearby |
Yes |
| Year Built |
1900 |
Parking Spaces |
5 |
| |
|
Garage Spaces |
0 |
|
|
Remarks:
Discover affordable island life living on Plum Island! This charming seaside "1st floor" one level condo with NO CONDO FEE offers beautiful serene water views on a corner lot, has basin beach access & is only 6 houses away from the expansive Atlantic Ocean beach! Enjoy sea breezes, stunning sunrise/sunset water views & fun gatherings from your oversized, private, covered deck & yard. This freshly painted inside & out 3 bedroom home features an open concept living room & a bright white brick-accented eat in kitchen. The improved tandem driveway provides for ample parking for up to 4-5 cars. With a new on-demand low cost heating system, newer vinyl tilt-in windows, easy maintenance & a private shed, this home has great rental potential. Conveniently located to downtown historic Newburyport shopping, restaurants, boating & Parker River National Wildlife Refuge! 1st showings at Open Houses Fri 9/20 4-6pm & Sat 9/21 12-2pm. PLEASE park in Basin Front driveway. Offers due Tues 9/24 at 4pm
|
| Features |
Accessibility Accessible
Entrance
Amenities Public
Transportation, Shopping,
Park, Walk/Jog Trails,
Medical Facility, Bike
Path, Conservation Area,
Highway Access, House of
Worship, Marina, Public
School, T-Station, Other
Appliances Range,
Dishwasher, Microwave,
|
Refrigerator
Basement Y
Beach Beach Access, 0 to
1/10 Mile To Beach, Beach
Ownership(Public)
Construction Frame
Cooling None
Doors Storm Door(s)
Electricity Circuit
Breakers
Exterior Feat. Deck,
|
Deck - Wood, Storage,
Decorative Lighting,
Screens, Other
Flooring Wood Laminate
Heating Baseboard,
Propane
Heating Zones 1
Insulation Unknown
Lead Paint Unknown
Parking Off Street,
Tandem, Deeded, Driveway,
|
Stone/Gravel, Exclusive
Parking
PatioAndPorchFeatures
Deck, Deck - Wood
Pets Allowed Yes
Roof Shingle
Sewer / Water Public
Sewer, Public
Warranty No
Windows Insulated
Windows, Screens
|
|
| Rooms |
Bedroom 2 Area: 120, 12
x 10, Features: Closet,
Main, First Floor
Bedroom 3 Area: 88, 11
x 8, Features: Closet,
Lighting - Overhead,
Main, First Floor
Kitchen Area: 192, 16 x
|
12, Features: Deck -
Exterior, Exterior
Access, Open Floorplan,
Stainless Steel
Appliances, Gas Stove,
Peninsula, Lighting -
Overhead, Main, First
|
Floor
Laundry Room In Unit,
Electric Dryer Hookup:
Living Room Area: 224,
16 x 14, Features:
Ceiling Fan(s), Cable
Hookup, Open Floorplan,
|
Main, First Floor
Master Bedroom Area:
132, 12 x 11, Features:
Ceiling Fan(s), Lighting
- Overhead, Closet -
Double, Main, First
Floor
|
|
| Additional Information |
# Condo Units 2
# Units Owner Occupied 2
Complex Complete? Yes
Deed Book: 36034, Cert.
#: 000000000458, Master
Book: 23548, Master
Page: 375, Page: 24
Disclosure Declaration
Yes
Disclosures Public
record lists as 2 bed,
seller uses as 3 bed.
Buyer to assume
|
water/sewer betterment.
See Elevation Cert &
letter- not required have
to have flood ins. No
condo fee, see Master
Ins page, owners share
cost & any outside of
unit expenses. Ocean
beach access 39th St,
basin beach access 64th
St.
Docs On File Master
|
Deed, Unit Deed, Floor
Plans, Certificate of
Insurance
Exclusions None.
GLA Includes Basement No
GLA Source Measured
Identifier Lot: 24A,
Map: 4
Living Area Disclosures
Total area is 2, 005 SF
including oversized deck.
Management No Management
|
Owner Occ. Source Seller
Parcel # M:0U04 B:0000
L:0024A, 2081578
Pets Allowed Yes
Schools Grade School:
Nes, High School:
Triton, Middle School:
Triton
Year Built Desc. Actual
Year Built Source Public
Records
Zoning AR4
|
|
click here to view map in a new window
|
Property Last Updated by Listing Office: 9/19/24 7:56am
|
Courtesy: MLSPIN 
Listing Office: RE/MAX Bentley's
Listing Agent: Diane Beekler
|
|



