Home
Single Family
Condo
Multi-Family
Land
Commercial/Industrial
Mobile Home
Rental
All
Show Open Houses Only
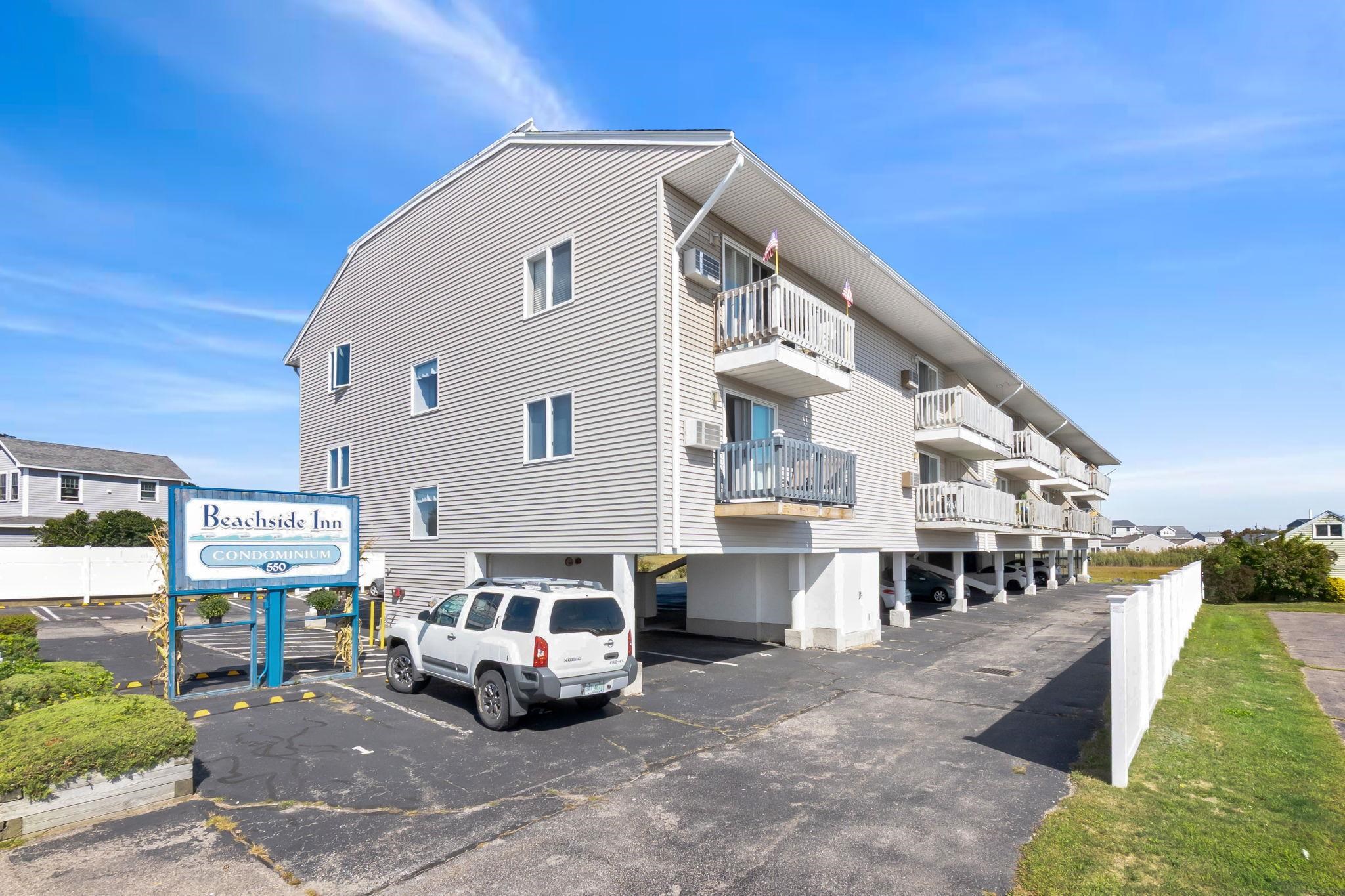
17 photo(s)
|
Hampton, NH 03842
|
Active
List Price
$184,900
MLS #
5061961
- Condo
|
| Rooms |
1 |
Full Baths |
1 |
Style |
|
Garage Spaces |
0 |
GLA |
256SF |
Basement |
No |
| Bedrooms |
1 |
Half Baths |
0 |
Type |
|
Water Front |
No |
Lot Size |
0SF |
Fireplaces |
0 |
| Condo Fee |
|
Community/Condominium
Beachside Inn Condominium
|
This charming Coastal Condo with Water Views is turn-key and ready for you to enjoy to the max. We’d
like to welcome you to your perfect seaside retreat on the shores of Hampton, NH! This cozy and
efficient Studio Size condo offers the ideal blend of comfort and convenience, just moments from
Hampton Beach and all the fun you could want year ‘round. You’ll enjoy serene water views from your
living space while stepping out onto your private back deck, THE ideal spot for morning coffee or
evening relaxation. The unit features an open layout that maximizes natural light and flexibility.
The kitchen is well appointed with easy-care finishes throughout and lends itself to entertaining of
small groups with ease. Oh, and don’t forget the In-ground Pool and covered parking. This space
could be perfect as a year-round home, but having that affordable weekend getaway or investment
property makes a lot of sense as well. If you’ve been spending thousands each year on hotels or Air
BnB’s, this is your chance to have your own place. So close to the ocean and local dining, offering
the total beach lifestyle while only minutes to Portsmouth, NH, Maine, and Boston. Quick close
available. Sorry, no pets.
Listing Office: RE/MAX Bentley's, Listing Agent: Ron April
View Map

|
|
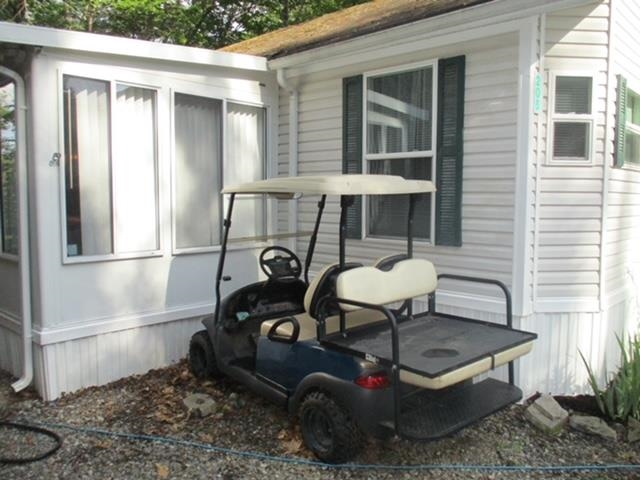
22 photo(s)
|
Holderness, NH 03245
|
Active
List Price
$230,000
MLS #
5050164
- Condo
|
| Rooms |
4 |
Full Baths |
1 |
Style |
|
Garage Spaces |
0 |
GLA |
566SF |
Basement |
No |
| Bedrooms |
1 |
Half Baths |
0 |
Type |
|
Water Front |
No |
Lot Size |
0SF |
Fireplaces |
0 |
| Condo Fee |
|
Community/Condominium
|
Beach Access Available. Great location. Whether you like skiing in the winter or boating during the
summer your condo is close to all the area attractions. Go for a swim in the heated outdoor pool or
visit Laughing Bear Lodge across from your condo. Enjoy your patio with a fire and gazebo. Your
condo is light and bright from the abundance of windows. Condo has an open concept and comes fully
furnished, ready for you to enjoy. Central Air, and newer shed that houses your washer and dryer.
2013 Club Car golf cart with new batteries installed in 2022. Other amenities include playground,
club house with laundry, work out room, ping pong and other activities through the summer.
Listing Office: RE/MAX Bentley's, Listing Agent: Michael Curtin
View Map

|
|
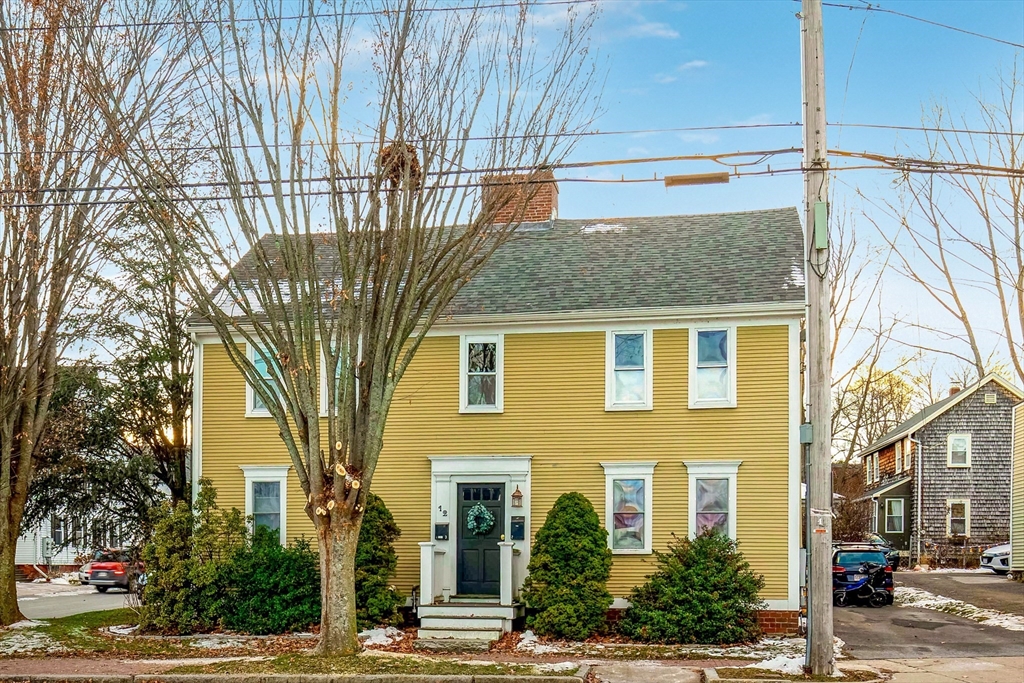
19 photo(s)
|
Amesbury, MA 01913
|
Under Agreement
List Price
$345,000
MLS #
73466659
- Condo
|
| Rooms |
3 |
Full Baths |
1 |
Style |
Garden |
Garage Spaces |
0 |
GLA |
645SF |
Basement |
No |
| Bedrooms |
1 |
Half Baths |
0 |
Type |
Condominium |
Water Front |
No |
Lot Size |
0SF |
Fireplaces |
1 |
| Condo Fee |
$107 |
Community/Condominium
12 School Street Condominium
|
Welcome to 12 School Street in Amesbury! This charming garden-style, single level condominium offers
comfortable, low-maintenance living in a convenient downtown location. The well-designed layout
features a bright living space, perfect for relaxing or entertaining. The good sized granite kitchen
provides plenty of space for eat in dining. The generously sized bedroom has lots of natural light
and the full bath is clean and functional. Additional highlights include decorative fireplace,
in-unit laundry, extra storage, and 1 car off-street parking. Enjoy the benefits of the close
proximity to downtown Amesbury’s shops, restaurants, and easy access to major routes, beaches and
Downtown Newburyport. Pets allowed (cats or 1 dog (breed restrictions)). Some basement storage
(exterior access) for bikes, etc. No showings till OH on Sunday!
Listing Office: RE/MAX Bentley's, Listing Agent: Krissy Ventura
View Map

|
|
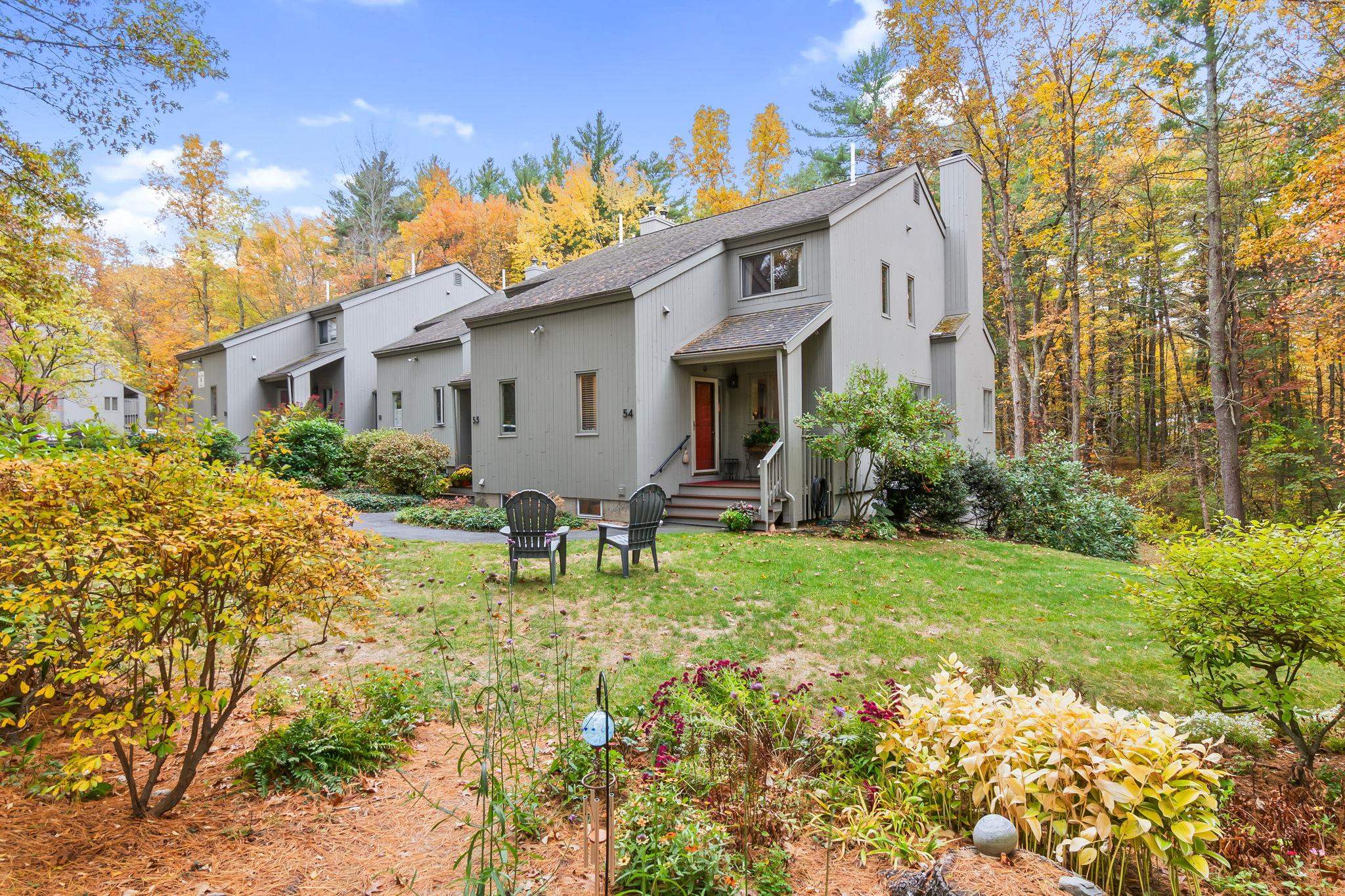
44 photo(s)
|
Stratham, NH 03885
|
Active
List Price
$440,000
MLS #
5066602
- Condo
|
| Rooms |
5 |
Full Baths |
2 |
Style |
|
Garage Spaces |
0 |
GLA |
1,764SF |
Basement |
Yes |
| Bedrooms |
2 |
Half Baths |
1 |
Type |
|
Water Front |
No |
Lot Size |
0SF |
Fireplaces |
0 |
| Condo Fee |
|
Community/Condominium
Salt River
|
Welcome to 54 Brookside Dr! Arguably the best unit in the Salt River Community! Unit 54 is located
in bldg 9, at the back of the association. Abutting woods, conservation land with a trail to the
river and overlooking a little brook, this rare end unit offers wonderful views year round! The main
level consists of a convenient half bath, kitchen, open dining/living room showcased with a wood
burning fireplace. Enjoy the changing seasons on your screened in porch! Head upstairs where you
will find two ample size bedrooms, a full bath and additional storage! Need more space? This unit
offers a full finished walk out lower level with a 3/4 bath, laundry and utility room. Located just
15 minutes to downtown Portsmouth, Seacoast beaches and so much more! This is the unit you've been
waiting for! Salt River is a pet friendly community. First showings this Saturday October 25th at
the open house from 12:00-1:30 and Sunday 12:00-1:30
Listing Office: RE/MAX Bentley's, Listing Agent: Kim Furnari
View Map

|
|
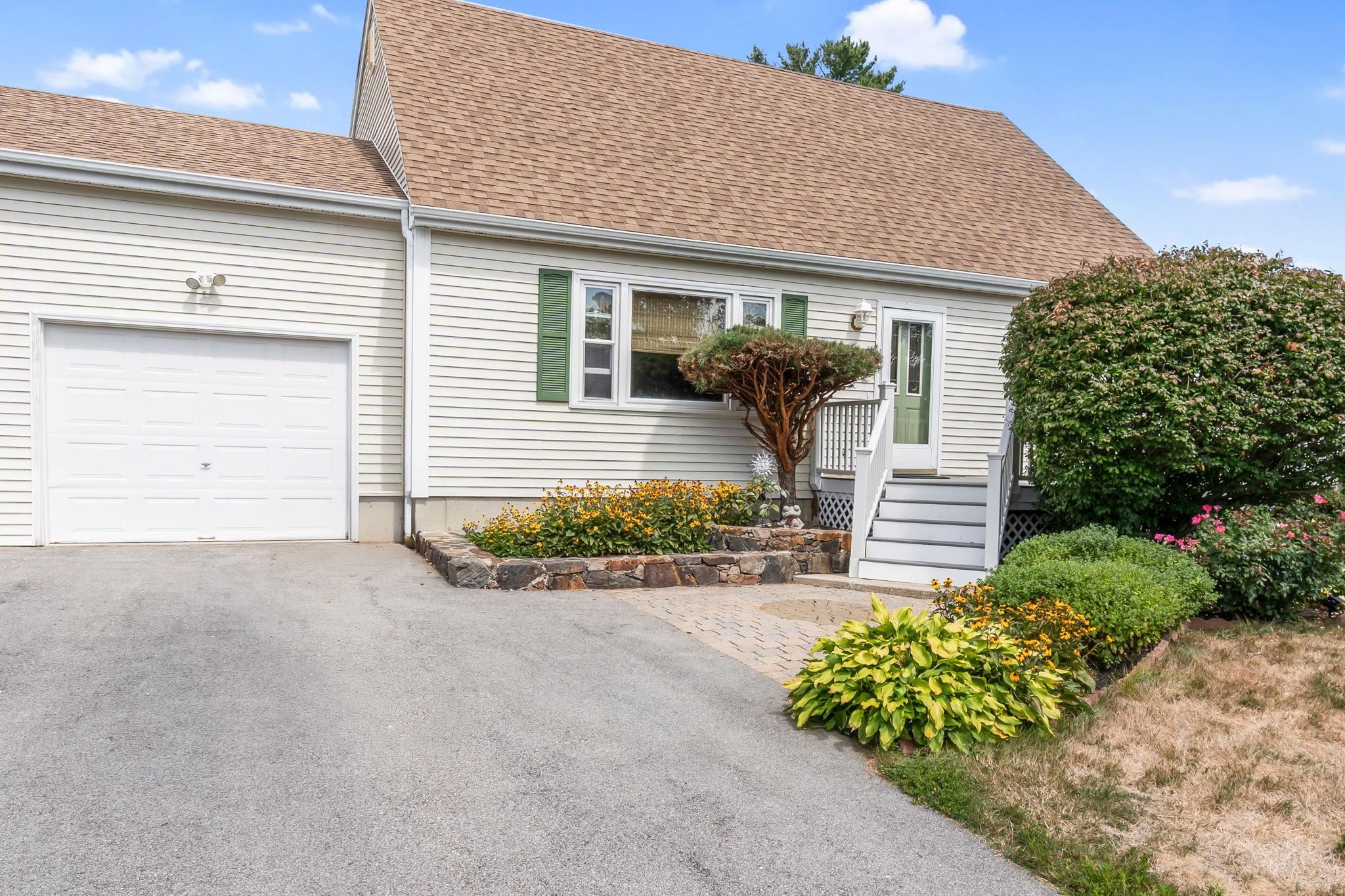
46 photo(s)
|
Seabrook, NH 03874
|
Under Agreement
List Price
$479,000
MLS #
5058545
- Condo
|
| Rooms |
6 |
Full Baths |
2 |
Style |
|
Garage Spaces |
1 |
GLA |
2,434SF |
Basement |
Yes |
| Bedrooms |
3 |
Half Baths |
0 |
Type |
|
Water Front |
No |
Lot Size |
15,246SF |
Fireplaces |
0 |
| Condo Fee |
|
Community/Condominium
|
***** OUTSTANDING OPPORTUNITY ***** Welcome to this beautifully maintained Cape style home with
warm natural light and one car garage located on desirable Maple Ridge Road in Seabrook. This
inviting property offers the perfect blend of comfort, functionality, and outdoor enjoyment. As you
step inside you’ll discover a spacious layout with generous sized Living Room, a well appointed
eat-in Kitchen with dining space and outdoor access, two large Bedrooms on the second floor and a
third Bedroom on the first floor (currently being used as a Family Room) that could be a first floor
Primary Suite very easily. Add to that a lower level that includes a cool bar, pool table (stays)
area and a huge bonus room and you have the ideal space for entertaining family and friends. Outside
is your own private oasis with a large, fully fenced backyard, complete with an above-ground pool,
deck and patio—perfect for relaxing on hot summer days while avoiding the Beach traffic. Whether
you’re hosting a barbecue, gardening, or just enjoying the fresh coastal air, this yard is designed
for tons of fun and making special memories. Conveniently located near local beaches, all the
shopping you could want, and commuter routes, this home offers both the tranquility and
accessibility you’ve been looking for. 1 year old Natural Gas Grill stays. New Heating system.
Basement has a B-Dry type system. Units individually insured. Offers due by 2PM, Sept 2.
Listing Office: RE/MAX Bentley's, Listing Agent: Ron April
View Map

|
|
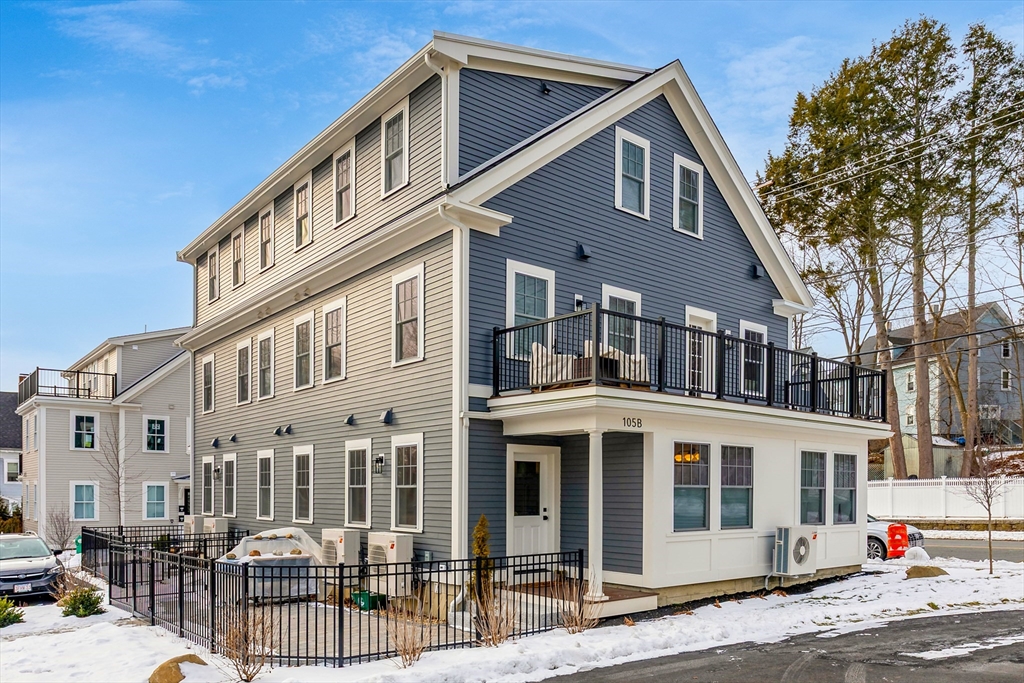
25 photo(s)
|
Amesbury, MA 01913
|
Under Agreement
List Price
$635,000
MLS #
73466658
- Condo
|
| Rooms |
9 |
Full Baths |
2 |
Style |
Garden |
Garage Spaces |
0 |
GLA |
1,400SF |
Basement |
Yes |
| Bedrooms |
2 |
Half Baths |
0 |
Type |
Condominium |
Water Front |
No |
Lot Size |
0SF |
Fireplaces |
1 |
| Condo Fee |
$221 |
Community/Condominium
101-107 Market Street Condominium
|
Experience modern living in this newly constructed garden-style condominium in Amesbury! This condo
offers a stylish and thoughtfully designed layout with 2 bedrooms and 2 full bathrooms. The
open-concept living space is filled with natural light and features a custom electric fireplace
ideal for both everyday living and entertaining. The sleek kitchen is appointed with contemporary
cabinetry, quartz countertops and modern appliances. The primary includes custom double closets,
while the second bedroom and full bath provide flexibility for guests. The lower level offers a huge
bonus room along with a full bath and in unit laundry. Additional highlights include ample closet
space, efficient systems, 2 car deeded off-street parking, private outdoor patio space and
low-maintenance living. Conveniently located near downtown Amesbury, shopping, dining, and major
commuter routes! Pets allowed! No showings till OH on Sunday!
Listing Office: RE/MAX Bentley's, Listing Agent: Krissy Ventura
View Map

|
|
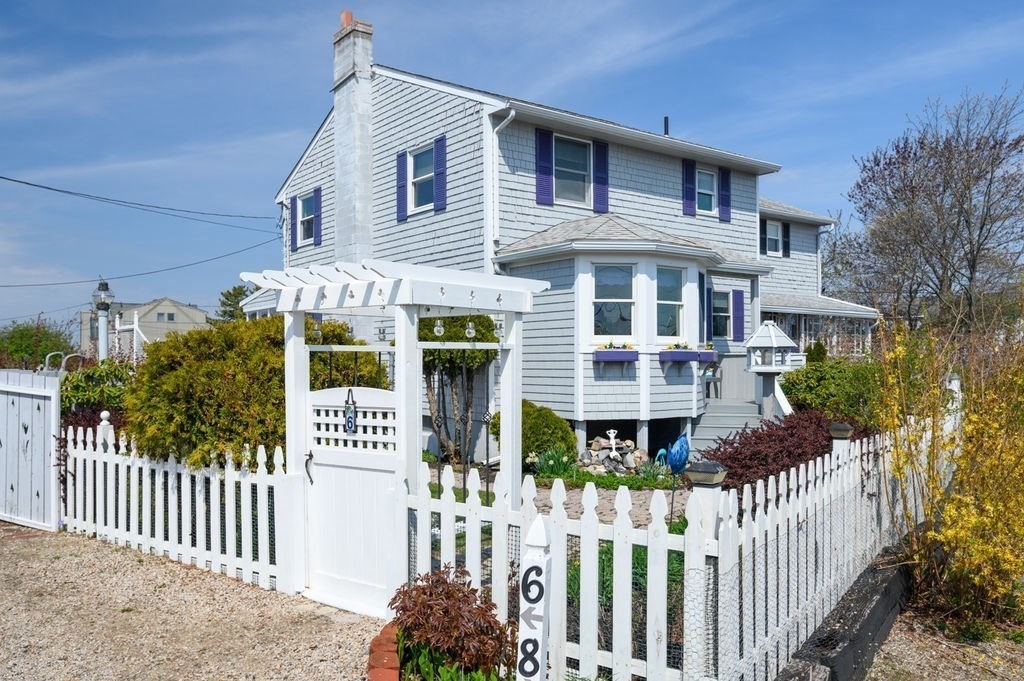
37 photo(s)
|
Newburyport, MA 01950
(Plum Island)
|
Active
List Price
$639,900
MLS #
73234885
- Condo
|
| Rooms |
5 |
Full Baths |
1 |
Style |
Townhouse,
Half-Duplex |
Garage Spaces |
0 |
GLA |
1,330SF |
Basement |
Yes |
| Bedrooms |
3 |
Half Baths |
1 |
Type |
Condominium |
Water Front |
No |
Lot Size |
0SF |
Fireplaces |
0 |
| Condo Fee |
$152 |
Community/Condominium
I Street Condominium
|
Rare find! this duplex condo is tucked away on a beautifully landscaped lot with an abundance of
perennial bushes, vines, and fragrant herb gardens. Designed with outdoor living in mind, the
oversize deck and large screened in porch are perfect for relaxing, entertaining and taking in the
magical sunsets and river views. The covered front porch and staggered entrances offer privacy and
the feeling of single family living. Located Just a short walk to the Ocean and Basin beaches this
property is perfect as an investment or personal use. Only one owner in the last 36 years, this unit
has been meticulously maintained with a new roof and heating system within the last three yrs.
Showings begin at the first open house. Adjoining unit is also for sale. Floor plans with
dimensions attached in photos.
Listing Office: RE/MAX Bentley's, Listing Agent: Louise Murphy
View Map

|
|
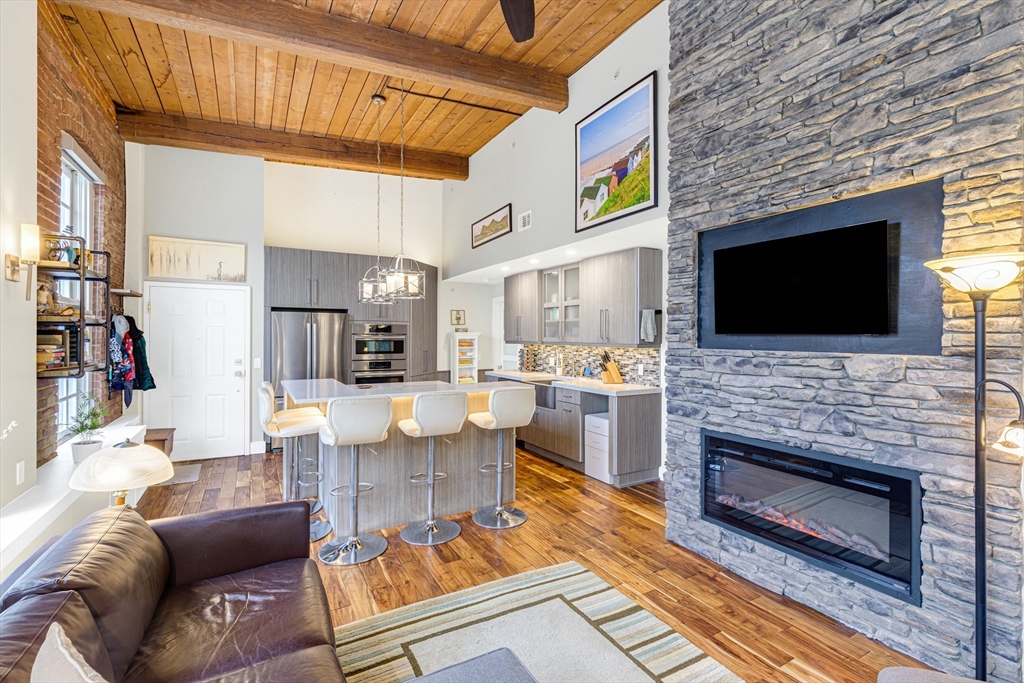
21 photo(s)
|
Newburyport, MA 01950
|
Active
List Price
$699,000
MLS #
73476231
- Condo
|
| Rooms |
4 |
Full Baths |
2 |
Style |
Loft |
Garage Spaces |
0 |
GLA |
930SF |
Basement |
No |
| Bedrooms |
2 |
Half Baths |
0 |
Type |
Condominium |
Water Front |
No |
Lot Size |
0SF |
Fireplaces |
1 |
| Condo Fee |
$737 |
Community/Condominium
The Courtyard At Newburyport Ii
|
Located at the highly desirable Courtyard at Newburyport, this thoughtfully renovated 2-bedroom,
2-bath condo blends clean, modern finishes with the character and architectural detail that define
Newburyport. Soaring 13-foot ceilings, exposed brick, oversized windows, and rich wood beams create
an open feel filled with natural light. The kitchen features custom cabinetry, quartz countertops, a
large center island, induction cooktop, stainless steel appliances, and built-in pantry storage.
Acacia hardwood floors run throughout the main living space, highlighted by a striking stone feature
wall with an electric fireplace. The primary bedroom offers a walk-in closet and an ensuite bath
with walk-in shower, while the second full bathroom is conveniently located off the main living
area. Additional highlights include in-unit laundry, a private stairwell with direct exterior
access, and ample parking, all just moments from downtown shops, restaurants, and the
waterfront
Listing Office: RE/MAX Bentley's, Listing Agent: Joe Luciano
View Map

|
|
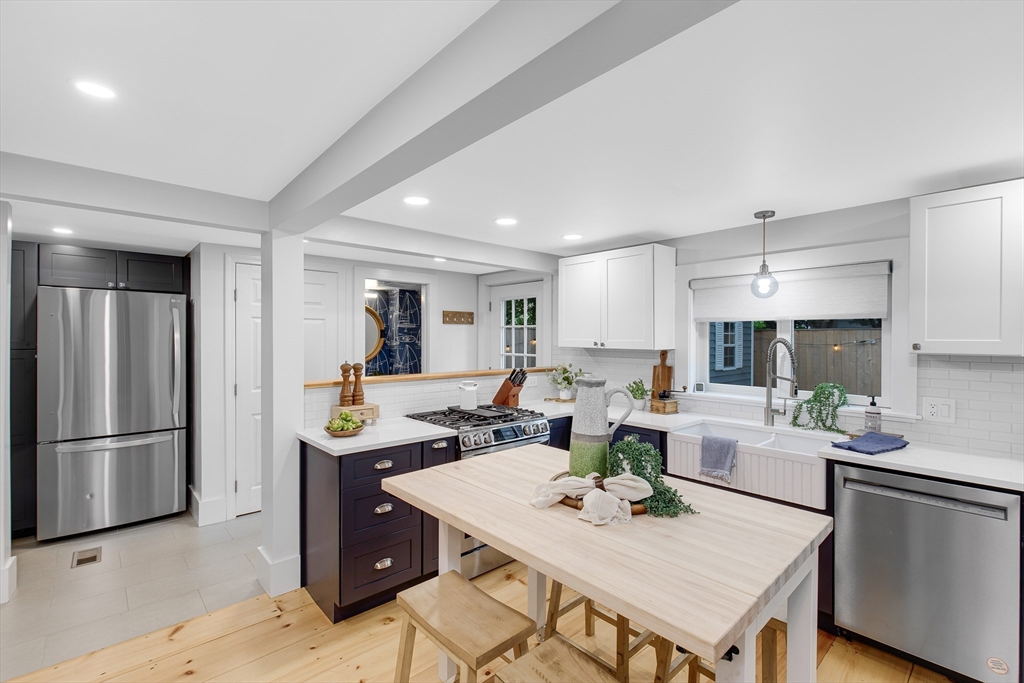
29 photo(s)
|
Newburyport, MA 01950-2412
|
Active
List Price
$725,000
MLS #
73468521
- Condo
|
| Rooms |
5 |
Full Baths |
1 |
Style |
Townhouse |
Garage Spaces |
0 |
GLA |
1,591SF |
Basement |
Yes |
| Bedrooms |
2 |
Half Baths |
1 |
Type |
Condominium |
Water Front |
No |
Lot Size |
0SF |
Fireplaces |
0 |
| Condo Fee |
$115 |
Community/Condominium
5-7 Summer Street Condominiums
|
DOWNTOWN LIVING AT ITS BEST! This beautifully renovated 2-BR 1.5-bath condo has been thoughtfully
reimagined for today’s lifestyle while preserving its historic charm. Wide pine floors set the tone
throughout, complementing a stunning designer kitchen and the addition of a highly sought-after
first-floor ½ bath. Step outside to your fully fenced private outdoor space—ideal for morning coffee
or entertaining—complete with a new oversized storage shed. Enjoy an unbeatable location just
moments from downtown shops, restaurants, waterfront parks and marinas. Park your car on Fri and
walk to everything the weekend has to offer! Additional expansion potential awaits in the walk-up
attic (see renderings in photos). Low condo fee and loads of storage! This is not a flip—every
detail of this home was thoughtfully renovated by the current owners for their long term living. A
rare opportunity to experience Newburyport living at its finest! *see disclosures W/D and kitchen
island negotiable.
Listing Office: RE/MAX Bentley's, Listing Agent: Krissy Ventura
View Map

|
|
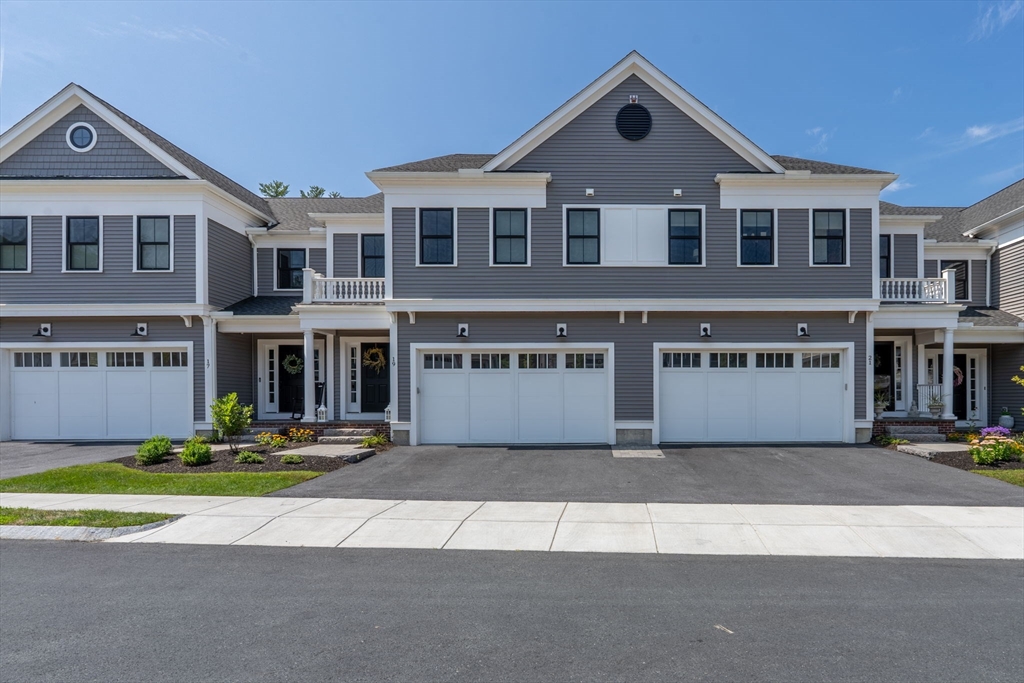
42 photo(s)

|
Amesbury, MA 01913
|
Active
List Price
$889,900
MLS #
73416615
- Condo
|
| Rooms |
6 |
Full Baths |
2 |
Style |
Townhouse |
Garage Spaces |
2 |
GLA |
2,367SF |
Basement |
Yes |
| Bedrooms |
3 |
Half Baths |
1 |
Type |
Condominium |
Water Front |
No |
Lot Size |
0SF |
Fireplaces |
1 |
| Condo Fee |
$480 |
Community/Condominium
The Village At Bailey's Pond
|
Stunning townhome in sought after Villages at Bailey’s Pond exudes grace and elegance throughout!
Pride in craftsmanship is abundantly evident in all the crown moldings and wainscoting throughout.
Gorgeous oak floors compliment tastefully decorated spaces, beautifully appointed bathrooms and
bright spacious bedrooms. The primary suite offers a generous bedroom, custom walk-in closet and
luxurious bath with outstanding modern fixtures. The gourmet kitchen featuring an oversized island,
custom cabinetry, premium Bosch SS appliances and granite countertops flows seamlessly into the
dining and a stylish living room, anchored by a shiplapped fireplace. Upstairs features a charming
loft area, ideal for an in-home office, as well as a convenient laundry area. Access the patio and
semi-private yard, oversized 2-car garage, and tap into the expansion potential of the unfinished
basement featuring state of the art systems. Close to shops, dining and all major commuting routes.
A True Must See!
Listing Office: RE/MAX Bentley's, Listing Agent: Dominique Stewart Fehr
View Map

|
|
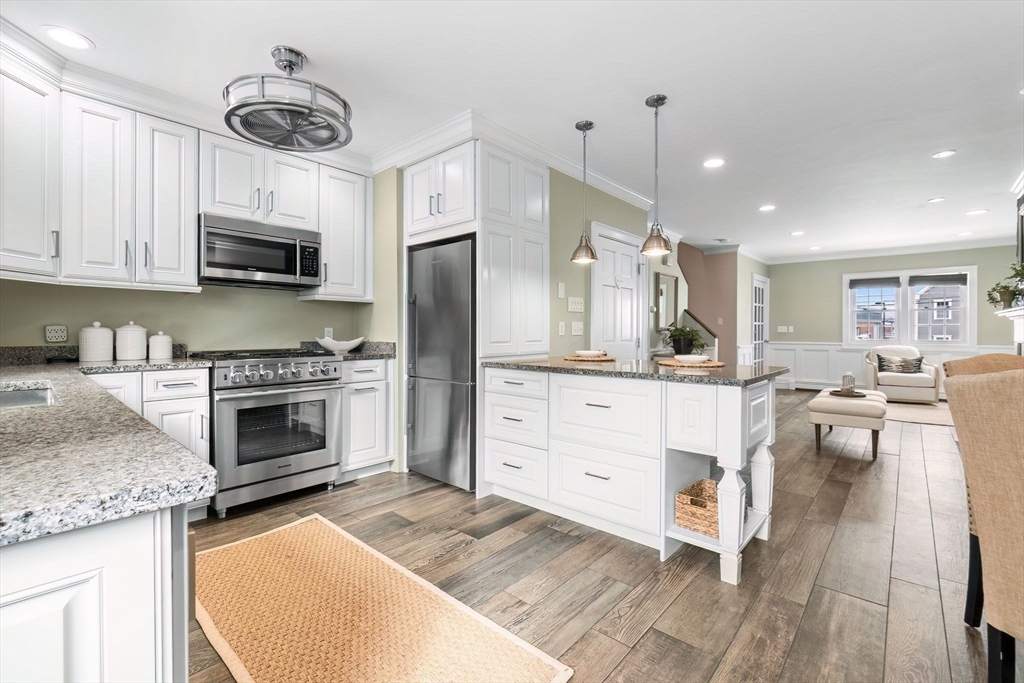
38 photo(s)
|
Newburyport, MA 01950
(Joppa)
|
Active
List Price
$929,000
MLS #
73477001
- Condo
|
| Rooms |
5 |
Full Baths |
2 |
Style |
Townhouse |
Garage Spaces |
0 |
GLA |
1,650SF |
Basement |
Yes |
| Bedrooms |
2 |
Half Baths |
1 |
Type |
Condominium |
Water Front |
No |
Lot Size |
0SF |
Fireplaces |
2 |
| Condo Fee |
$275 |
Community/Condominium
Bayview Townhouses
|
Welcome to Newburyport, where you'll experience coastal, urban living at its finest! With Spring
just around the corner, now is your chance to live your best life at this beautiful 2-3 Bed, 2 1/2
Bath home that has been meticulously updated. At the heart of this home sits your new chef’s kitchen
with high-end appliances & wood burning fireplace- creating a warm, inviting living space. This home
offers plenty of room with an exceptional walk-out finished lower level with fire-placed family room
& full bathroom that can be used for a 3rd bedroom, gym or office. Upstairs has 2 large bedrooms, an
abundance of closets, a custom designed marble Bathroom with deep soaking tub & peekaboo views of
the water to name a few! And the outdoor space is a little slice of paradise w/ gorgeous gardens,
ample deck space off your kitchen & a beautiful, spacious courtyard with colorful gardens to enjoy
in the warmer months! With the ocean & downtown NBPT just out your door, this location can't be be
beat!
Listing Office: RE/MAX Bentley's, Listing Agent: Deanna Shelley
View Map

|
|
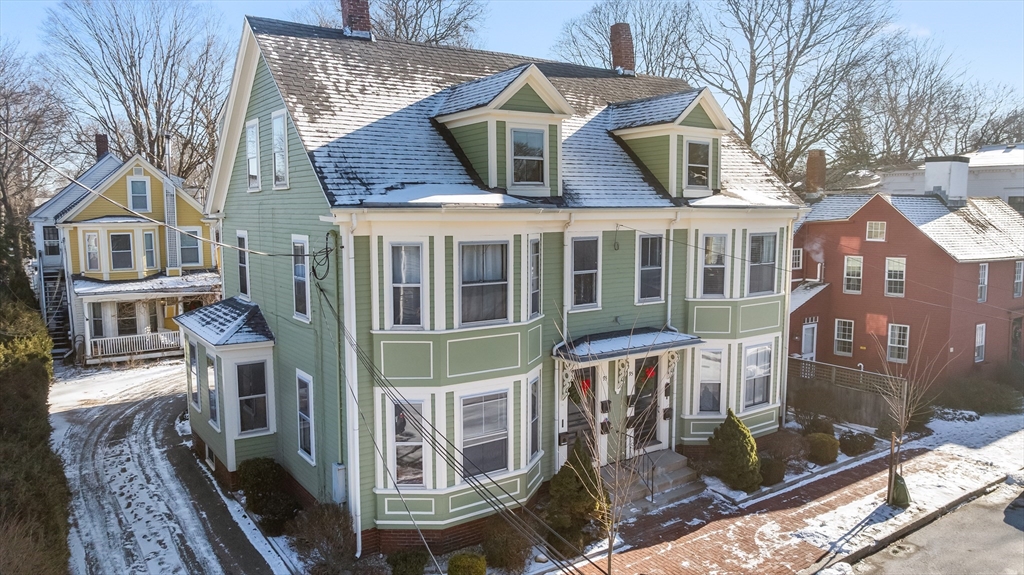
13 photo(s)
|
Newburyport, MA 01950
|
Under Agreement
List Price
$1,395,000
MLS #
73469947
- Condo
|
| Rooms |
18 |
Full Baths |
6 |
Style |
Garden |
Garage Spaces |
1 |
GLA |
3,972SF |
Basement |
Yes |
| Bedrooms |
6 |
Half Baths |
0 |
Type |
Condominium |
Water Front |
No |
Lot Size |
0SF |
Fireplaces |
0 |
| Condo Fee |
|
Community/Condominium
|
South End Newburyport, 6 Condos for sale as a package! Buy and hold as rentals or renovate and
resell one unit at a time for a profit! Building has 3 units each side 93 and 95 Lime each with 1
unit on each floor for a total of 6. Reach out today for private showing, 24 hour notice please.
Opportunity Knocks, purchase 6 units together.
Listing Office: RE/MAX Bentley's, Listing Agent: Robert Bentley
View Map

|
|
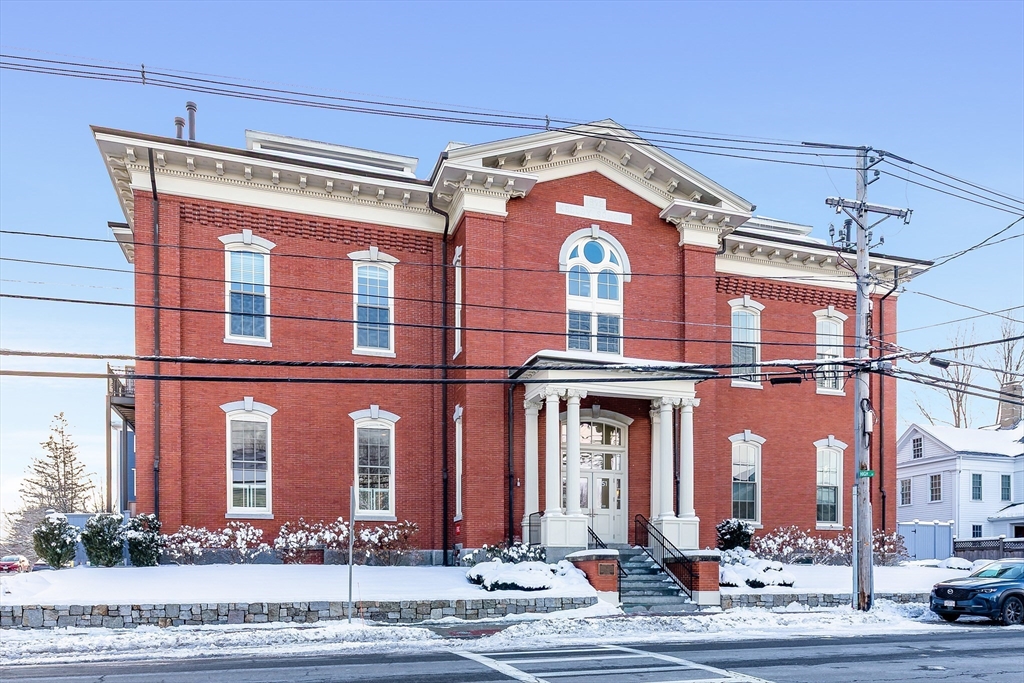
36 photo(s)
|
Newburyport, MA 01950
|
Under Agreement
List Price
$1,450,000
MLS #
73471907
- Condo
|
| Rooms |
5 |
Full Baths |
2 |
Style |
Garden |
Garage Spaces |
1 |
GLA |
1,878SF |
Basement |
No |
| Bedrooms |
2 |
Half Baths |
1 |
Type |
Condominium |
Water Front |
No |
Lot Size |
0SF |
Fireplaces |
1 |
| Condo Fee |
$820 |
Community/Condominium
The Condominium At Kelly School
|
This luxurious in town condo is a first floor corner unit overlooking the Bartlett Mall and a few
blocks from downtown Newburyport. This like new 1 owner home offers 2 bedroom, 2.5 baths, 1878 sqft
with 1st floor primary suite, gorgeous spa like bath, walk in closet, laundry and private balcony a
1/2 bath and lots of storage. Custom kitchen with quartz counter tops, Bosch Appliances open to
living room with 15 ft ceilings, gas fireplace and large windows! The 2nd floor is the guest
bedroom, full bath an office area and sitting areas overlooking the 1st floor. A heated garage
parking space under with elevator access and bonus 2 deeded parking spots off street! Come live the
Newburyport Lifestyle! Contact me for more info
Listing Office: RE/MAX Bentley's, Listing Agent: Christopher Breen
View Map

|
|
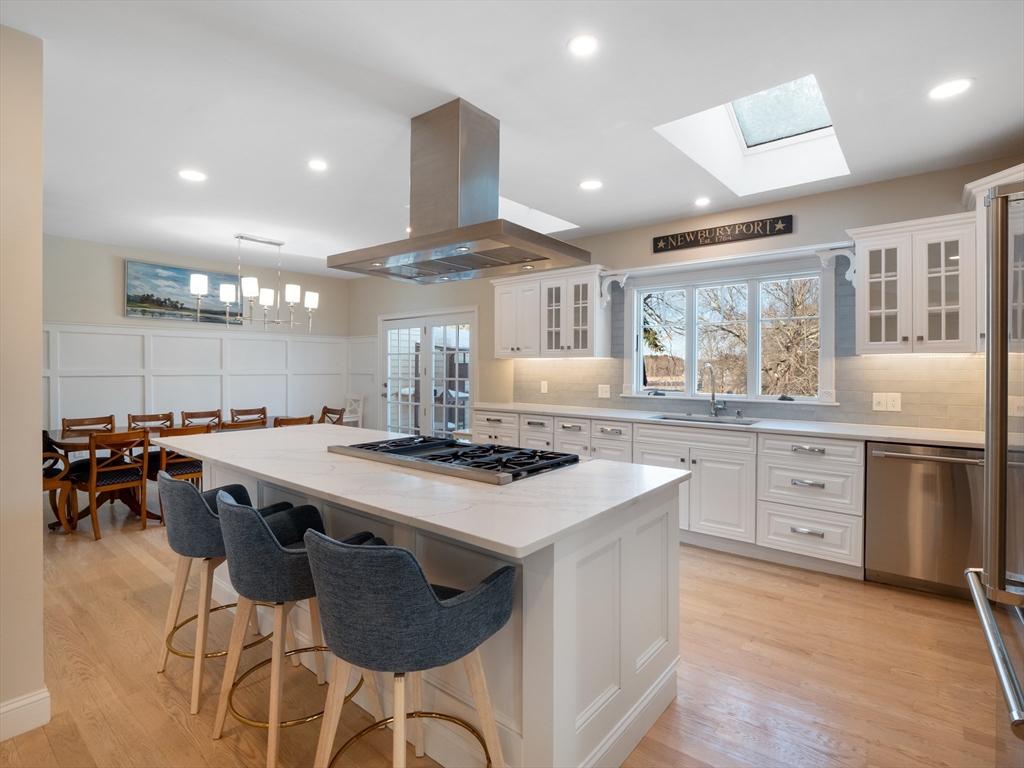
34 photo(s)
|
Newburyport, MA 01950
|
Active
List Price
$1,450,000
MLS #
73476631
- Condo
|
| Rooms |
8 |
Full Baths |
2 |
Style |
Townhouse |
Garage Spaces |
0 |
GLA |
2,592SF |
Basement |
Yes |
| Bedrooms |
4 |
Half Baths |
1 |
Type |
Condominium |
Water Front |
No |
Lot Size |
0SF |
Fireplaces |
1 |
| Condo Fee |
|
Community/Condominium
510 & 512 Merrimac St.
|
Life in Newburyport is truly a lifestyle, so why compromise! River Views, Big fenced in yard
overlooked by an expansive private deck, sound good? How about a fully renovated 2600 sq ft, w/ 4
bedrooms, 2.5 baths, a chef’s kitchen with new Thermador & Viking appliances, quartz island & custom
cabinetry all connected to that indoor / outdoor entertaining space! Features you just do not get at
this price anymore, but you do @ 510 Merrimac! Extra Bonus... No condo fee or pet restrictions, 2
car side by side off street parking, all just a couple of miles to downtown everything! Enjoy Plum
Island Beaches, 30+ Restaurants, Dozens of shops with easy access to 95/495, plus train to Boston.
Open House Sunday 12 pm - 2 pm, see you then!
Listing Office: RE/MAX Bentley's, Listing Agent: Robert Bentley
View Map

|
|
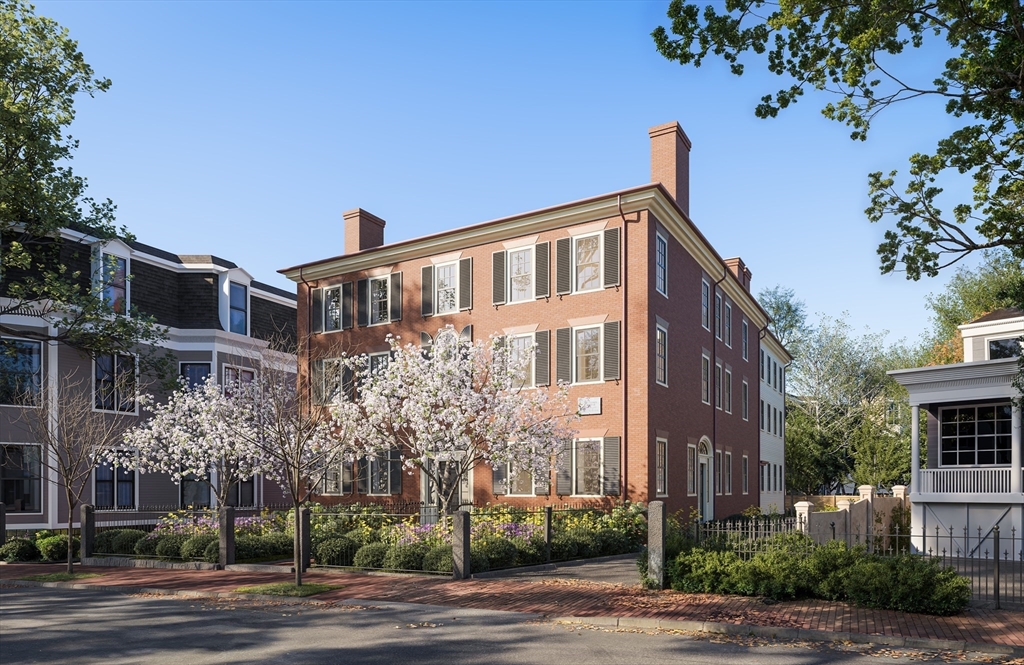
9 photo(s)
|
Newburyport, MA 01950
|
Active
List Price
$2,095,000
MLS #
73472895
- Condo
|
| Rooms |
6 |
Full Baths |
2 |
Style |
Garden |
Garage Spaces |
0 |
GLA |
1,750SF |
Basement |
No |
| Bedrooms |
3 |
Half Baths |
0 |
Type |
Condominium |
Water Front |
No |
Lot Size |
0SF |
Fireplaces |
1 |
| Condo Fee |
$525 |
Community/Condominium
|
Welcome to 105 State Street, a landmark 1808 brownstone reimagined into six bespoke private homes.
This second-floor residence offers true single-level living with easy entry from the elevator
lobby—no stairs anywhere in the unit. The spacious layout includes a serene primary suite with
ensuite bath, plus two additional guest bedrooms that share a well-appointed full bath. The open
living, dining, and kitchen area features 9' ceilings, abundant light, and a fully custom kitchen
with Sub-Zero and Wolf appliances. Residents may personalize kitchen and bath finishes from a
curated selection of custom design options. Restored gardens, brick walkways, and refined
landscaping honor the property’s historic charm while providing modern comfort and elegance. Only 6
Units Reserve Yours NOW, Completion Fall 2026!
Listing Office: RE/MAX Bentley's, Listing Agent: Robert Bentley
View Map

|
|
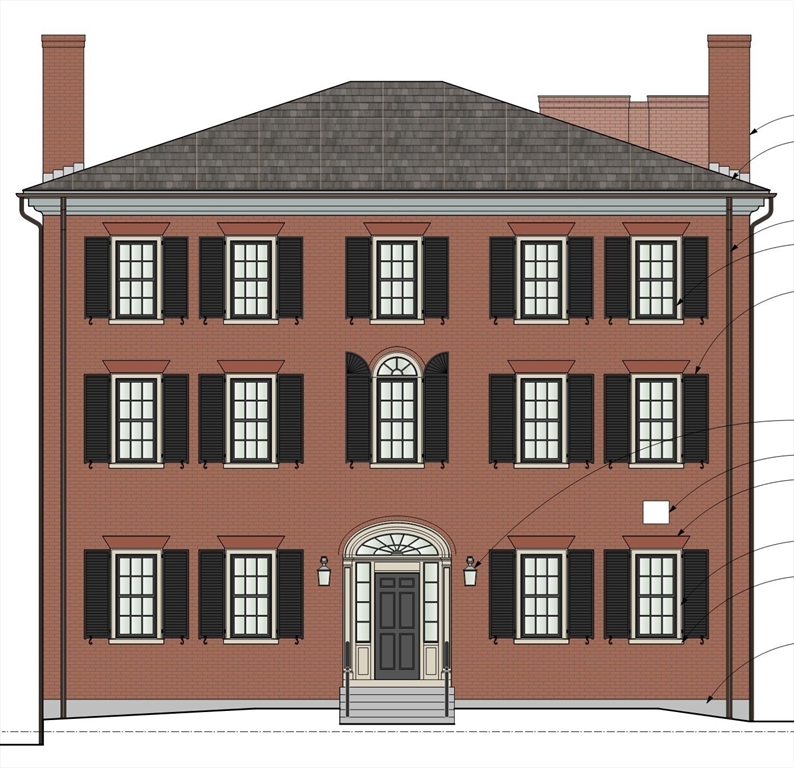
10 photo(s)
|
Newburyport, MA 01950
|
Under Agreement
List Price
$2,295,000
MLS #
73456988
- Condo
|
| Rooms |
6 |
Full Baths |
2 |
Style |
Garden |
Garage Spaces |
0 |
GLA |
1,750SF |
Basement |
No |
| Bedrooms |
3 |
Half Baths |
0 |
Type |
Condominium |
Water Front |
No |
Lot Size |
0SF |
Fireplaces |
1 |
| Condo Fee |
$525 |
Community/Condominium
|
Welcome to 105 State Street, a landmark 1808 brownstone reimagined into six bespoke private homes.
This Third Floor “The Historic Penthouse” residence offers true single-level living with easy entry
from the elevator lobby—no stairs anywhere in the unit. The spacious layout includes a serene
primary suite with ensuite bath, plus two additional guest bedrooms that share a well-appointed full
bath. The open living, dining, and kitchen area features Vaulted ceilings up to 14’, abundant light,
and a fully custom kitchen with Sub-Zero and Wolf appliances. Residents may personalize kitchen and
bath finishes from a curated selection of custom design options. Restored gardens, brick walkways,
and refined landscaping honor the property’s historic charm while providing modern comfort and
elegance. Only 6 Units Reserve Yours NOW, Completion Fall 2026!
Listing Office: RE/MAX Bentley's, Listing Agent: Robert Bentley
View Map

|
|
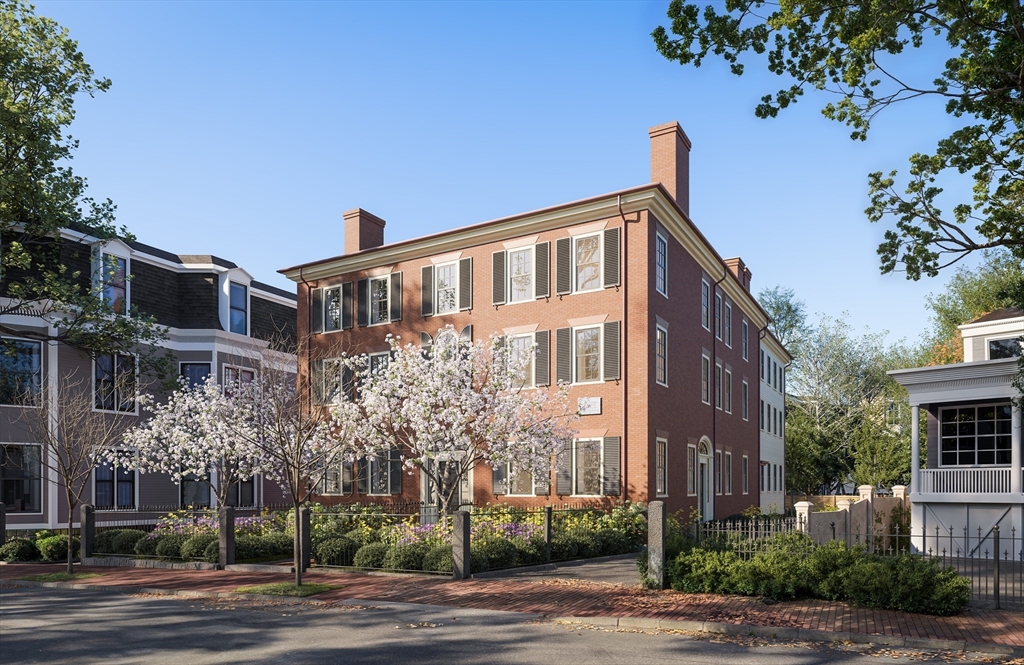
11 photo(s)
|
Newburyport, MA 01950
|
Active
List Price
$2,595,000
MLS #
73472896
- Condo
|
| Rooms |
7 |
Full Baths |
3 |
Style |
Garden |
Garage Spaces |
0 |
GLA |
2,300SF |
Basement |
No |
| Bedrooms |
3 |
Half Baths |
1 |
Type |
Condominium |
Water Front |
No |
Lot Size |
0SF |
Fireplaces |
1 |
| Condo Fee |
$699 |
Community/Condominium
|
Welcome to 105 State Street, a landmark 1808 Brownstone reimagined into six bespoke private homes.
This first-floor residence offers a rare private entrance directly off State Street and a
beautifully designed single-level layout with a serene primary suite, guest suite, and powder room.
The lower level provides a private guest retreat with a living room, bedroom, and full bath, plus
direct access to an exclusive outdoor terrace. The open living, dining, and kitchen area features
elevated ceilings and a fully custom kitchen with Sub-Zero and Wolf appliances. Residents may
personalize finishes from a curated selection of custom options. Restored gardens, brick walkways,
and thoughtful landscaping honor the property’s historic character while offering modern comfort and
elegance. Only 6 Units Reserve Yours NOW, Completion Fall 2026!
Listing Office: RE/MAX Bentley's, Listing Agent: Robert Bentley
View Map

|
|
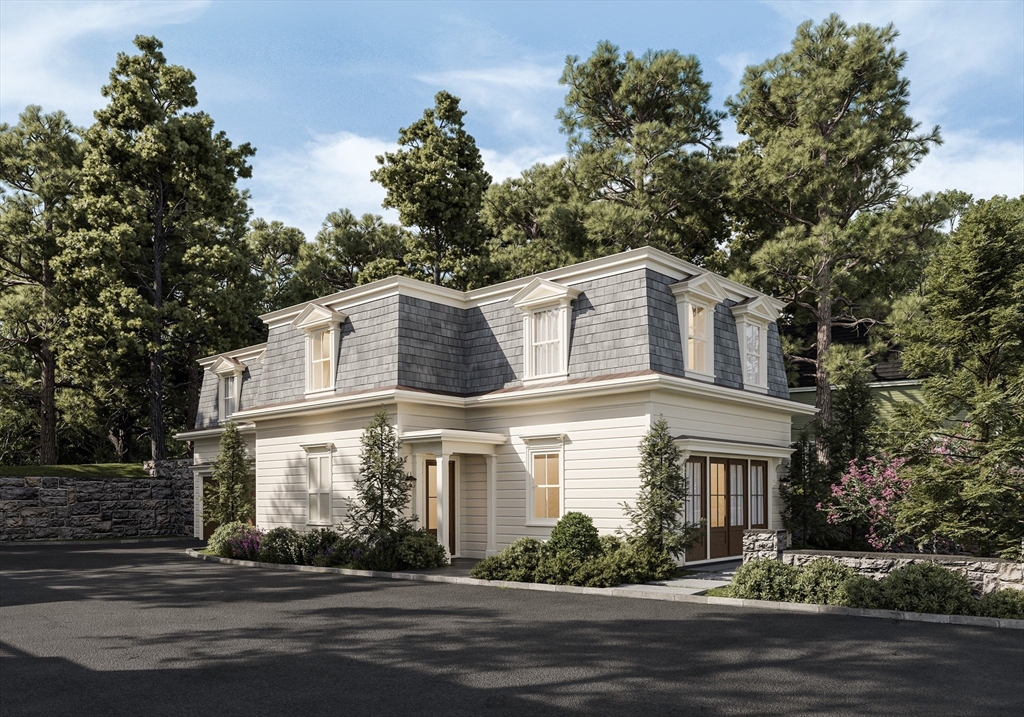
14 photo(s)
|
Newburyport, MA 01950
|
Under Agreement
List Price
$2,895,000
MLS #
73338490
- Condo
|
| Rooms |
7 |
Full Baths |
2 |
Style |
Townhouse |
Garage Spaces |
2 |
GLA |
2,500SF |
Basement |
No |
| Bedrooms |
3 |
Half Baths |
1 |
Type |
Condominium |
Water Front |
No |
Lot Size |
0SF |
Fireplaces |
1 |
| Condo Fee |
$750 |
Community/Condominium
Clipper Corner
|
Newburyport Newest Premier Development! Just 4 units available! "The Carriage House" @ 2500 sq.
ft. a stand alone unit, offering the highest end finish and design. This residence offers, two car
heated side by side garage, elevator! Best of the best award winning team in place; Architect,
Landscape Architect, Interior designer and General Construction! Once in lifetime location and
opportunity, this rare combination of all the feature elements, design and ultra-prime location on
the doorstep of downtown Newburyport offering In town coastal living w/ 30+ restaurants, dozens of
shops, play house, Sundance style movie theater, art galleries and the boardwalk all with a
riverfront backdrop! Close to Beach, yes a 5-minute ride to the sand! Living in Newburyport is like
being on vacation all the time! Taking Reservations Now, Completion Spring 2026! Reach out to set an
appointment today!
Listing Office: RE/MAX Bentley's, Listing Agent: Robert Bentley
View Map

|
|

10 photo(s)
|
Newburyport, MA 01950
|
Active
List Price
$3,295,000
MLS #
73457928
- Condo
|
| Rooms |
8 |
Full Baths |
3 |
Style |
Townhouse |
Garage Spaces |
2 |
GLA |
3,950SF |
Basement |
No |
| Bedrooms |
4 |
Half Baths |
1 |
Type |
Condominium |
Water Front |
No |
Lot Size |
0SF |
Fireplaces |
1 |
| Condo Fee |
$750 |
Community/Condominium
Clipper Corner
|
Newburyport Newest Premier Development! Just 4 units available! Unit one is the largest being a
corner / end unit, offering the highest end finish and design. This residence offers, two car
heated side by side garage, elevator and full corner covered wrap around porch overlooking High
Street! Best of the best award winning team in place; Architect, Landscape Architect, Interior
designer and General Construction! Once in lifetime location and opportunity, this rare combination
of all the feature elements, design and ultra-prime location on the doorstep of downtown Newburyport
offering In town coastal living w/ 30+ restaurants, dozens of shops, play house, Sundance style
movie theater, art galleries and the boardwalk all with a riverfront backdrop! Close to Beach, yes a
5-minute ride to the sand! Living in Newburyport is like being on vacation all the time! Taking
Reservations Now, Completion Spring 2026
Listing Office: RE/MAX Bentley's, Listing Agent: Robert Bentley
View Map

|
|
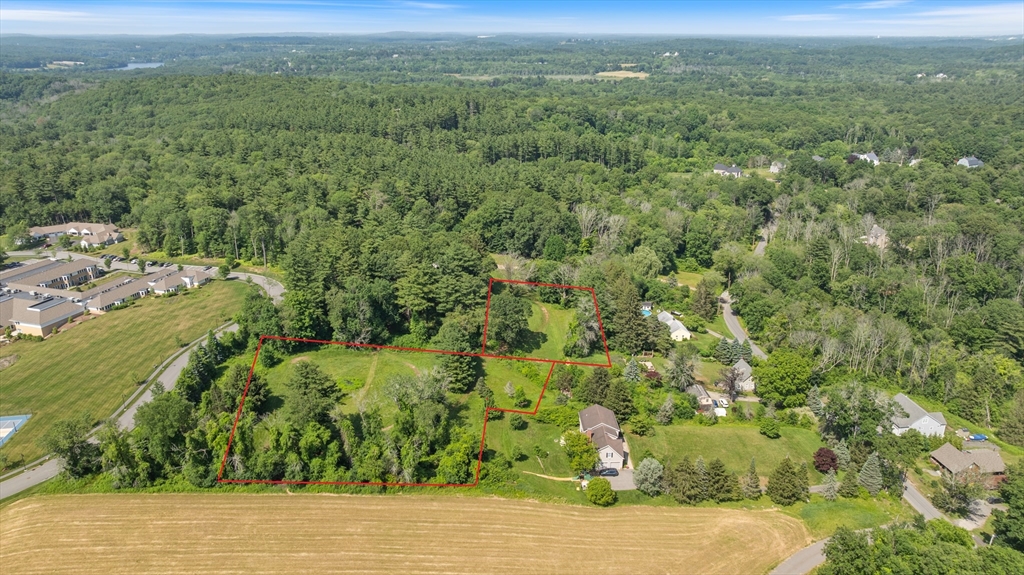
4 photo(s)
|
Groveland, MA 01834
|
Active
List Price
$240,000
MLS #
73467211
- Land
|
| Type |
Residential |
# Lots |
0 |
Lot Size |
3.03A |
| Zoning |
R3 |
Water Front |
No |
|
|
Wonderful opportunity to potentially build your dream home or have two lots for development! Sold as
one complete lot. This is an opportunity for Investors, Builders, Developers and end users looking
to build in the highly desirable Pentucket School District on this mature land! See Land Survey Lot
A 2.55 acres and Lot F .48 acres. Water and electricity available on street. This is not an approved
lot. No perc test has been done or permitting in place. Please do not walk the property without
list agent or permission. Buyer and buyer's agent to do their own diligence
Listing Office: RE/MAX Bentley's, Listing Agent: Melanie Cosgrove
View Map

|
|
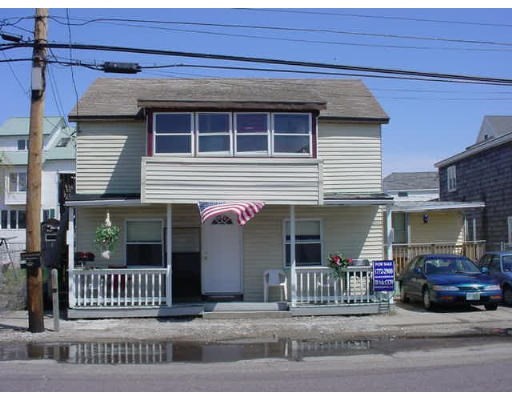
1 photo(s)
|
Salisbury, MA 01952-2805
(Salisbury Beach)
|
Active
List Price
$599,000
MLS #
73397090
- Land
|
| Type |
Residential |
# Lots |
3 |
Lot Size |
4,051SF |
| Zoning |
R3 |
Water Front |
No |
|
|
ATTENTION DEVELOPERS / BUILDERS / INVESTORS: Prime Salisbury Beach three unit lot Prime opportunity
to build your choice of an amazing single family, duplex or three new condominiums. Raze existing
legal three family (currently with fourth in-law unit) structure and construct new units. Very nice
rectangular flat lot a short distance south of the center. New construction could have incredible
360 views. Salisbury Big Block / One Oceanfront South is in its final stages of approval and will
forever change the center bringing yet more higher end, upscale residential units to the center.
This is one of the last remaining legal three unit lots prime for redevelopment. Short distance to
Beach Public Access 3, a pretty section situated between the State Beach Reservation and the center.
Seller intended to redevelop the lot but may be leaving this area and offering this great
opportunity. Seller may consider a partnership or creative buyer financing.
Listing Office: RE/MAX Bentley's, Listing Agent: Jack Mahoney
View Map

|
|
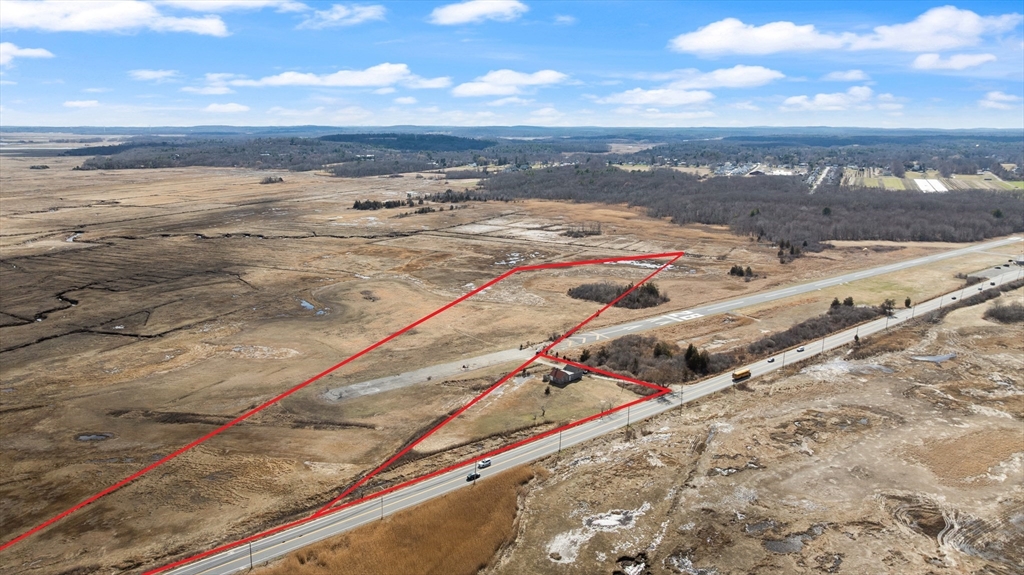
17 photo(s)
|
Newbury, MA 01951
|
Active
List Price
$895,000
MLS #
73352286
- Land
|
| Type |
Residential |
# Lots |
0 |
Lot Size |
8.00A |
| Zoning |
AR-PIOD |
Water Front |
Yes |
|
|
Stunning Marsh Views! Contractors, Investors & Developers take notice! RARE OPPORTUNITY to purchase
8+/- acres, 4 adjacent lots sold as a single package. Property is adjacent to Plum Island Airfield,
accessible to town water and sewer (Newburyport), Small boat house/workshop, sold "as is".
Possibilities here are endless, less than 2 miles from downtown Newburyport Restaurants, Shopping,
Marinas, Plum Island Beaches and much more. Please do not walk/visit the property without list agent
or representatives, recording devices on property. Buyer and buyer's agent to do their own due
diligence.
Listing Office: RE/MAX Bentley's, Listing Agent: Lela Wright
View Map

|
|
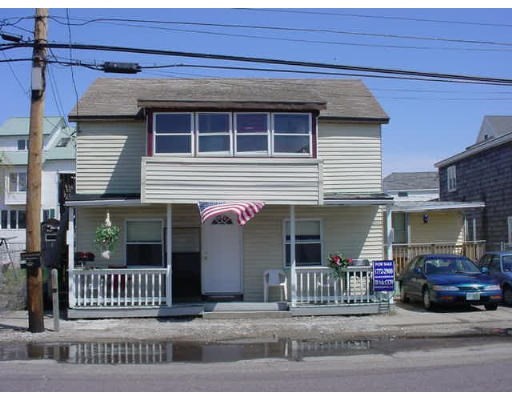
1 photo(s)
|
Salisbury, MA 01952-2805
(Salisbury Beach)
|
Active
List Price
$599,000
MLS #
73396693
- Multi-Family
|
| # Units |
3 |
Rooms |
16 |
Type |
3 Family |
Garage Spaces |
0 |
GLA |
2,323SF |
| Heat Units |
0 |
Bedrooms |
8 |
Lead Paint |
Unknown |
Parking Spaces |
2 |
Lot Size |
4,051SF |
ATTENTION DEVELOPERS / BUILDERS / INVESTORS. Prime opportunity to build your choice of an amazing
single family, duplex or three new condominiums. Raze existing legal three family (currently with
fourth in-law unit) structure and construct new units. Very nice rectangular flat lot a short
distance south of the center. New construction could have incredible 360 views. Salisbury Big
Block / One Oceanfront is in its final stages of approval and will forever change the center
bringing yet more higher end, upscale residential units to the center. This is one of the last
remaining legal three unit lots. Short distance to Public Access 3, a pretty section situated
between the State Beach Reservation and the center. Seller intended to redevelop the lot but may be
leaving this area and offering this great opportunity. Seller may consider a partnership or
creative buyer financing or to retain a unit.
Listing Office: RE/MAX Bentley's, Listing Agent: Jack Mahoney
View Map

|
|
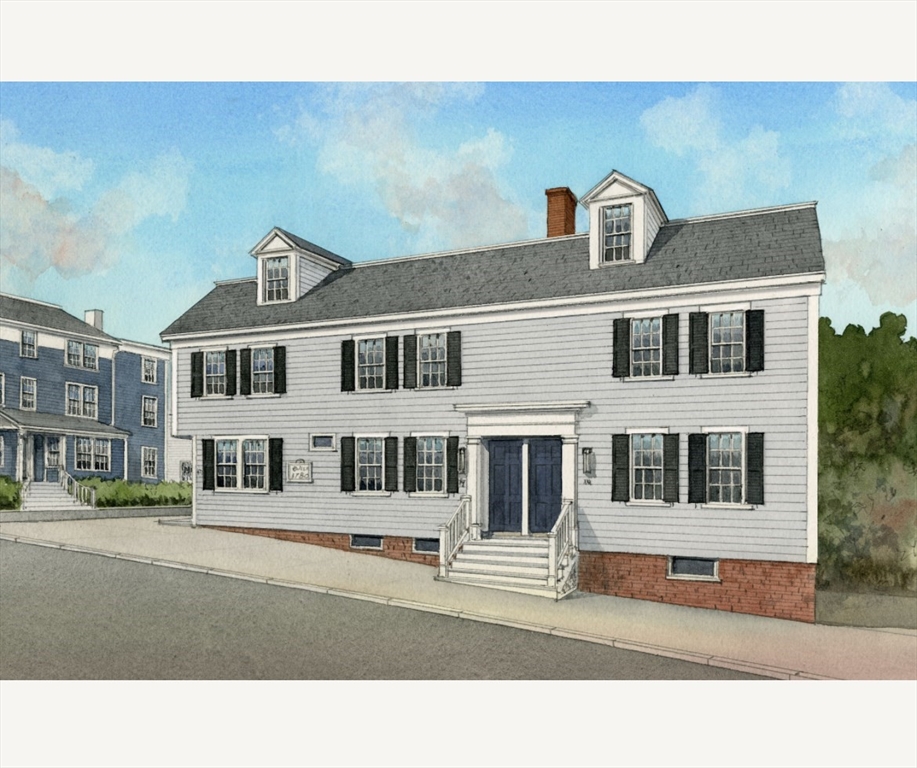
17 photo(s)
|
Newburyport, MA 01950-2506
|
Contingent
List Price
$1,475,000
MLS #
73474984
- Multi-Family
|
| # Units |
3 |
Rooms |
16 |
Type |
3 Family |
Garage Spaces |
0 |
GLA |
3,312SF |
| Heat Units |
0 |
Bedrooms |
7 |
Lead Paint |
Unknown |
Parking Spaces |
0 |
Lot Size |
3,000SF |
Rare opportunity to own a three-unit multi-family property just steps from vibrant downtown
Newburyport. This property offers exceptional walkability to shops, restaurants, waterfront
attractions, commuter rail, and all that our wonderful city has to offer. The building consists of
three residential units, two of which are currently occupied by long term tenants, providing
immediate rental income with additional upside potential. Flexible layouts make this an attractive
option for investors or owner-occupants seeking strong rental demand in one of Newburyport’s premier
locations. Residents enjoy the convenience of a downtown lifestyle while benefiting from a
neighborhood feel close to parks, marinas, and major routes. Whether you’re looking to expand your
investment portfolio or secure a property in downtown Newburyport, 14–18 Market Street presents
outstanding potential and long-term value. Great for those looking for a 1031 exchange!
Listing Office: RE/MAX Bentley's, Listing Agent: Krissy Ventura
View Map

|
|

12 photo(s)
|
Newburyport, MA 01950
|
Active
List Price
$2,550
MLS #
73457853
- Rental
|
| Rooms |
4 |
Full Baths |
1 |
Style |
|
Garage Spaces |
0 |
GLA |
689SF |
Basement |
Yes |
| Bedrooms |
2 |
Half Baths |
0 |
Type |
Condominium |
Water Front |
No |
Lot Size |
|
Fireplaces |
0 |
Experience the Finest Location in Town – Newburyport's South End! Situated in the sought-after
"Joppa" neighborhood, this condo is close to Town, Perkins Playground and the waterfront Park. The
unit has undergone stylish updates including recessed lighting, new flooring, interior doors, a
spacious eat-in kitchen with stainless steel appliances and a quartz countertop that opens to the
living room, 2 bedrooms, and a full bath. Enjoy off-street parking with 1 assigned spot and 1 guest
spot, along with coin-operated laundry in the lower level. Area attractions feature Clipper City
Rail Trail, Pickleball Court, Tennis Court, Softball Field, Playground, and AYC. Simply pack your
bags – this home is light, bright, and move-in ready!
Listing Office: RE/MAX Bentley's, Listing Agent: Alissa Christie
View Map

|
|
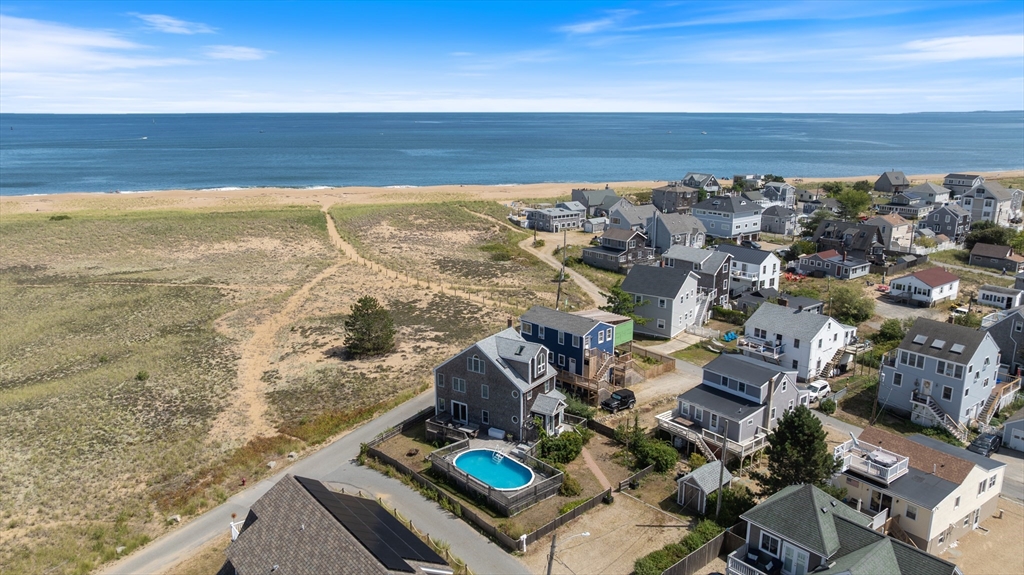
41 photo(s)
|
Newburyport, MA 01950
|
Under Agreement
List Price
$2,899
MLS #
73423323
- Rental
|
| Rooms |
6 |
Full Baths |
2 |
Style |
|
Garage Spaces |
0 |
GLA |
1,848SF |
Basement |
Yes |
| Bedrooms |
3 |
Half Baths |
1 |
Type |
Single Family Residence |
Water Front |
Yes |
Lot Size |
|
Fireplaces |
1 |
This winter rental is still available and incredible oceanfront value! Stunning views of the
Atlantic Ocean and Merrimack River from this oceanfront 3 bedroom Plum Island home. This beautiful
single family residence is being rented for a fixed lease period through May 31st, 2026. Furnishings
included! The updated kitchen and baths are beautifully appointed and there is laundry on site. Both
the second and third floors offer en-suite bedrooms with private bathrooms. There are spectacular
views throughout the home and especially from the third floor roof deck. Other features include easy
beach access, ample parking, a large first floor deck and yard space. Tenant responsible for
utilities and snow removal, no smoking or pets allowed.
Listing Office: RE/MAX Bentley's, Listing Agent: Brian Cossette
View Map

|
|
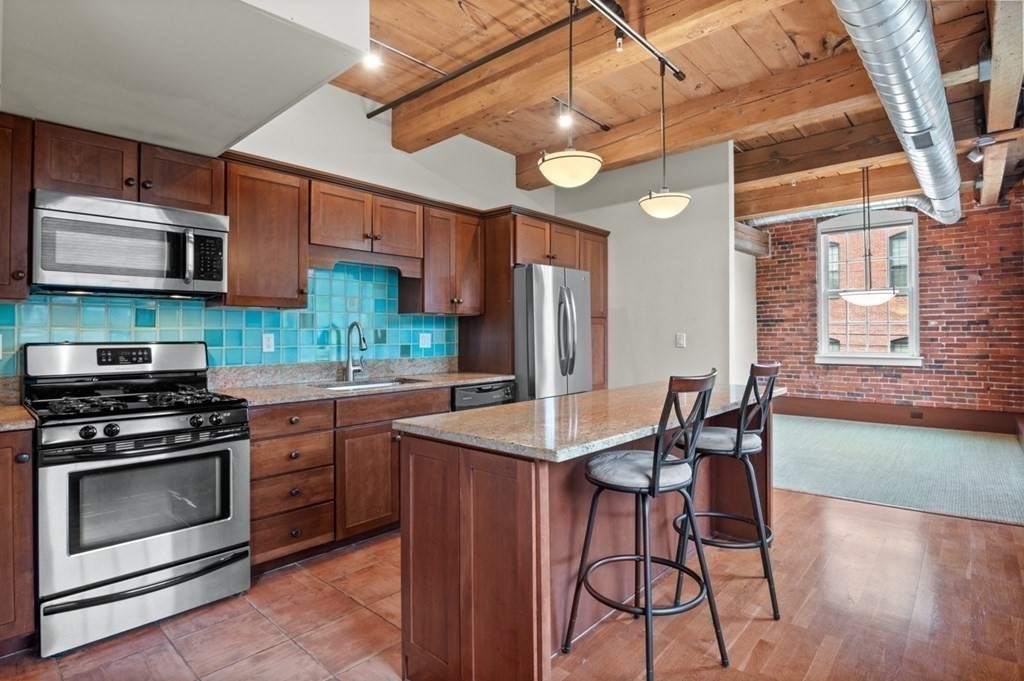
30 photo(s)
|
Amesbury, MA 01913-1805
|
Active
List Price
$3,000
MLS #
73472716
- Rental
|
| Rooms |
6 |
Full Baths |
1 |
Style |
|
Garage Spaces |
0 |
GLA |
1,176SF |
Basement |
Yes |
| Bedrooms |
2 |
Half Baths |
0 |
Type |
Condominium |
Water Front |
Yes |
Lot Size |
|
Fireplaces |
0 |
Chic loft style unit @ Clark's Pond with exposed brick, beams and windows from this South East
facing corner unit, brings in the light! Great entry way foyer / mudroom with custom built ins sets
the tone for this expansive just under 1200 sq ft unit! 2 Bedrooms or Primary and office, plus a
large full bath with laundry in unit! Kitchen, dining and living rooms separate the 2 bedrooms,
which is great for privacy. Elevatored, Pet Friendly building close to all downtown Amesbury w/
dozens of restaurants and shops! Lake beach, hiking trails, farm stands and just minutes to
Portsmouth and Newburyport, it's a lifestyle! Bonus: many custom built ins, great closet space,
locking storage room and assigned parking!
Listing Office: RE/MAX Bentley's, Listing Agent: Robert Bentley
View Map

|
|
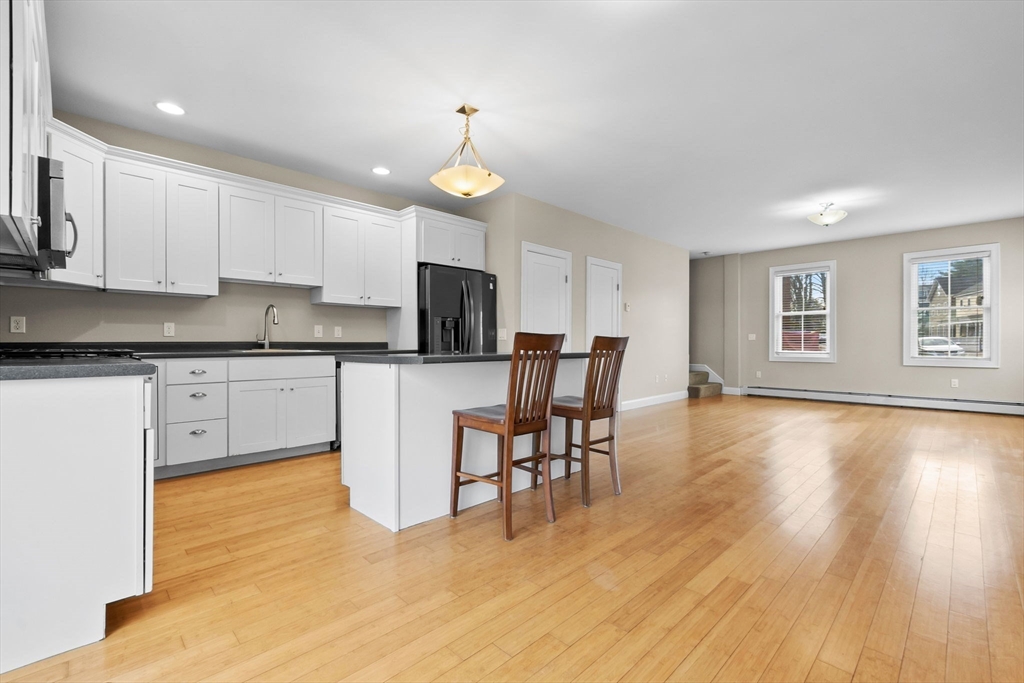
24 photo(s)
|
Newburyport, MA 01950
(Joppa)
|
Under Agreement
List Price
$3,750
MLS #
73467447
- Rental
|
| Rooms |
5 |
Full Baths |
2 |
Style |
|
Garage Spaces |
0 |
GLA |
1,550SF |
Basement |
Yes |
| Bedrooms |
3 |
Half Baths |
1 |
Type |
Attached (Townhouse/Rowhouse/Dup |
Water Front |
No |
Lot Size |
|
Fireplaces |
0 |
Very Rare South End Rental Opportunity! Spacious and Modern 3 Level - 3 Bedroom Town home, 1st Floor
features large open plan kitchen/dining/living area with 1/2 bath. 2nd level offers 2 large bedrooms
with great closet space, full bath and laundry (washer/dryer included) 3rd Floor has a great primary
suite 13 x 17, double wall closets with beautiful river views and over looking the Clipper City Rail
Trail. Freshly painted, hard wood floors through out, stainless steel appliances, large deck, off
street parking, close proximity to downtown shops and restaurants, custom house museum, fire house
theater, art association, several marinas, rail trail and more. Pets will be considered. Basement
storage available for bicycles & kayaks. Easy to and ready for immediate occupancy.
Listing Office: RE/MAX Bentley's, Listing Agent: Lela Wright
View Map

|
|
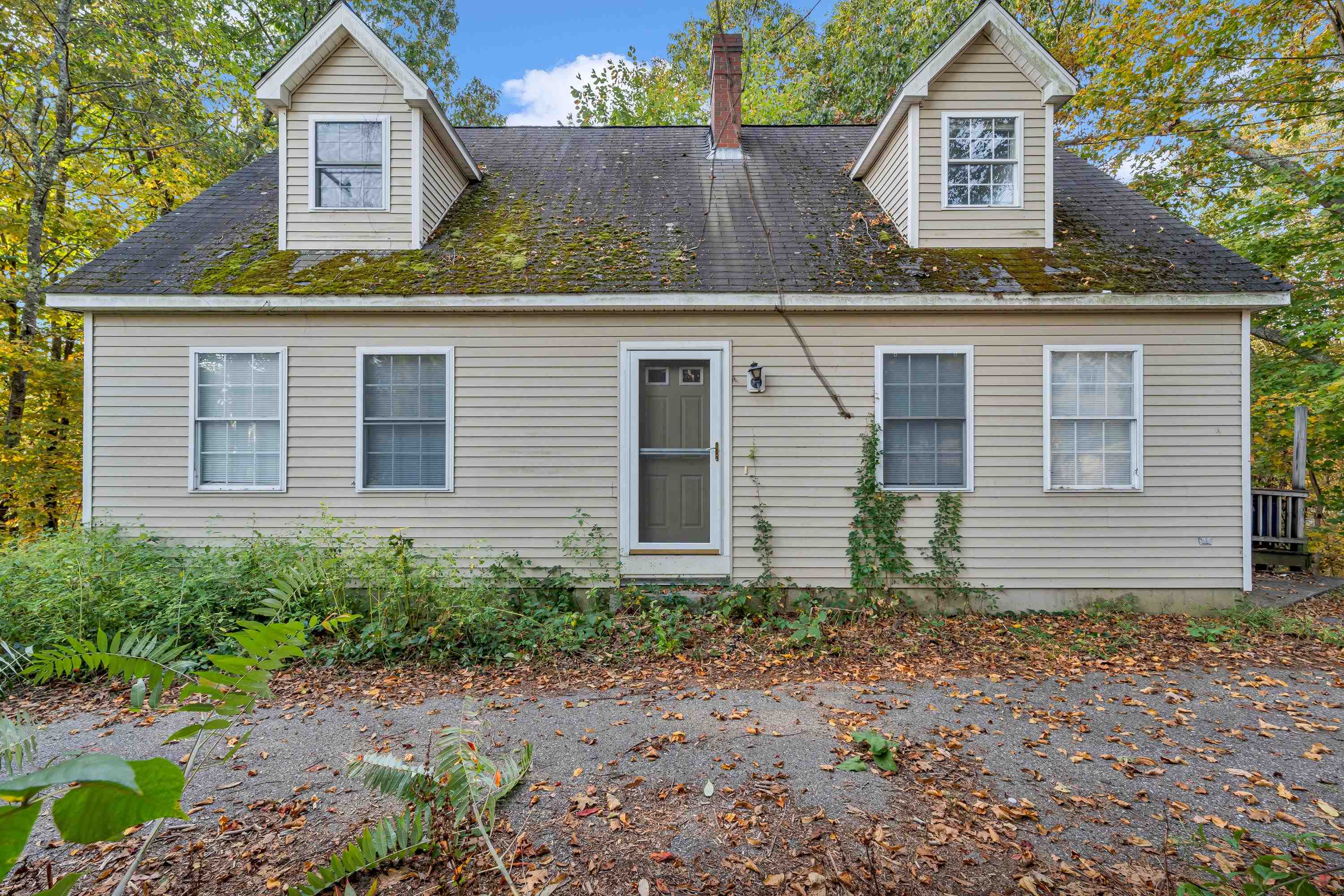
14 photo(s)
|
Epping, NH 03042
|
Under Agreement
List Price
$200,000
MLS #
5067134
- Single Family
|
| Rooms |
6 |
Full Baths |
2 |
Style |
|
Garage Spaces |
0 |
GLA |
2,322SF |
Basement |
Yes |
| Bedrooms |
3 |
Half Baths |
1 |
Type |
|
Water Front |
No |
Lot Size |
1.02A |
Fireplaces |
0 |
Attention investors and contractors — here’s your next project opportunity. 2 Prescott Road is a
single-family Cape ready for renovation. The property will require significant updates but offers
potential for those with the time and resources to bring it back to life. Cash buyers only. Sale is
as-is, and seller will make no repairs. A great chance to reimagine this home and add value through
renovation. Property is sold "as is."
Listing Office: RE/MAX Bentley's, Listing Agent: Madison Stanton
View Map

|
|
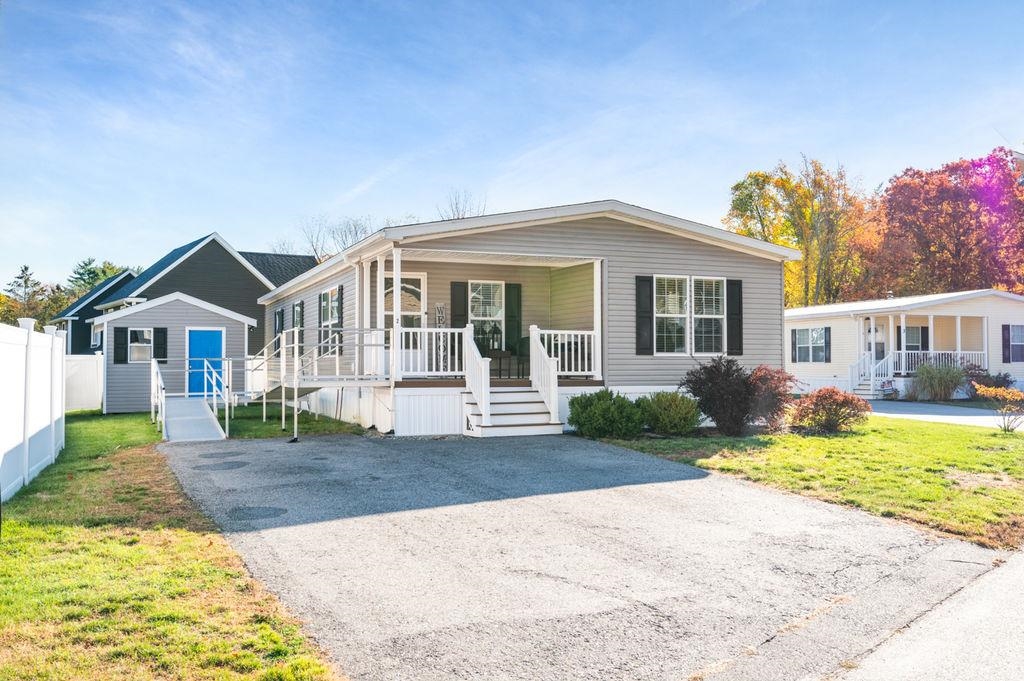
26 photo(s)
|
Seabrook, NH 03874-4039
|
Active
List Price
$375,000
MLS #
5067338
- Single Family
|
| Rooms |
5 |
Full Baths |
2 |
Style |
|
Garage Spaces |
0 |
GLA |
1,408SF |
Basement |
No |
| Bedrooms |
3 |
Half Baths |
0 |
Type |
|
Water Front |
No |
Lot Size |
0SF |
Fireplaces |
0 |
Turnkey, affordable, single level living at Westbrook Park. This meticulously maintained home is
just 6 years old and to be sold fully furnished. A short distance to 95 and Seabrook shopping and
dining options and beaches. Featuring 3 BR & 2BA, eat-in Kitchen and Large Living room. Relax on the
front porch or side deck. Master has walkin closet and ensuite bath with dual sinks and walkin
shower. Luxury vinyl flooring in living space and ww carpet in BRs. plenty of storage and extra
space in the oversized shed. Automatic whole house generator. Buyers must be approved by park. 1 dog
25lb and under allowed.
Listing Office: RE/MAX Bentley's, Listing Agent: Dean Beaumont
View Map

|
|
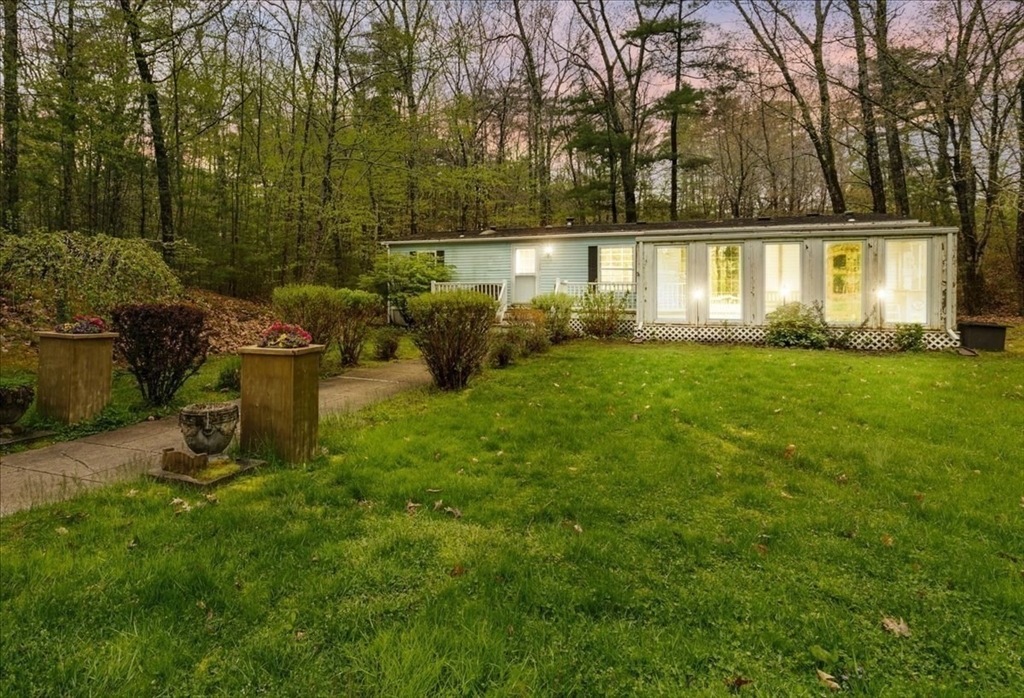
28 photo(s)
|
Salisbury, MA 01952-1617
|
Under Agreement
List Price
$419,900
MLS #
73458038
- Single Family
|
| Rooms |
7 |
Full Baths |
2 |
Style |
Other (See
Remarks) |
Garage Spaces |
1 |
GLA |
1,456SF |
Basement |
Yes |
| Bedrooms |
3 |
Half Baths |
0 |
Type |
Detached |
Water Front |
No |
Lot Size |
1.06A |
Fireplaces |
0 |
Manufactured home on a wooded Full Private Acre of land. Open living room and Kitchen; offering
granite counter tops with island and stainless steel appliances. 3 season porch off the kitchen. 3
bedrooms 2 Full baths including the primary bedroom with full bath plus walk in closet. Central AC,
Fenced back yard. 2 car detached garage. Come see this one Today!
Listing Office: RE/MAX Bentley's, Listing Agent: Robert Bentley
View Map

|
|
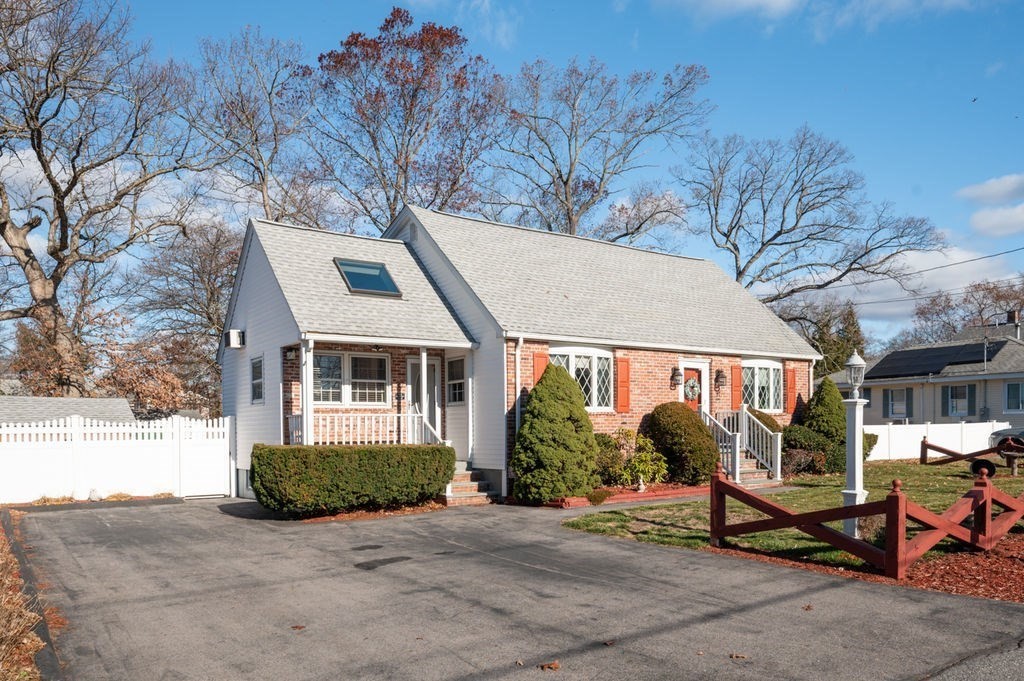
39 photo(s)
|
Billerica, MA 01821
(North Billerica)
|
Under Agreement
List Price
$679,000
MLS #
73461431
- Single Family
|
| Rooms |
8 |
Full Baths |
2 |
Style |
Cape |
Garage Spaces |
0 |
GLA |
1,876SF |
Basement |
Yes |
| Bedrooms |
3 |
Half Baths |
1 |
Type |
Detached |
Water Front |
No |
Lot Size |
7,501SF |
Fireplaces |
1 |
This beautifully maintained Cape on a fenced .17-acre lot delivers space, comfort, and standout
versatility. Step into the bright four-season sunroom an inviting entry that leads seamlessly into
the granite kitchen and dining area, perfect for everyday living or entertaining. The first floor
offers an impressive layout with a cozy den, a spacious living room with a fireplace, an office, and
a full bath with a shower.Upstairs, you’ll find a generous primary bedroom, two additional bedrooms,
and a convenient half bath. The partially finished basement expands the living options even further
adding additional square footage not included in public records. Basement features a bonus room,
full bath, kitchenette, storage area, and laundry.Outdoor storage sheds provide added functionality,
and the location puts you close to Routes 3 and 495, local schools, and shopping. A must see
property for anyone looking for a well cared for home with room to grow and enjoy.
Listing Office: RE/MAX Bentley's, Listing Agent: Craig Grogan
View Map

|
|
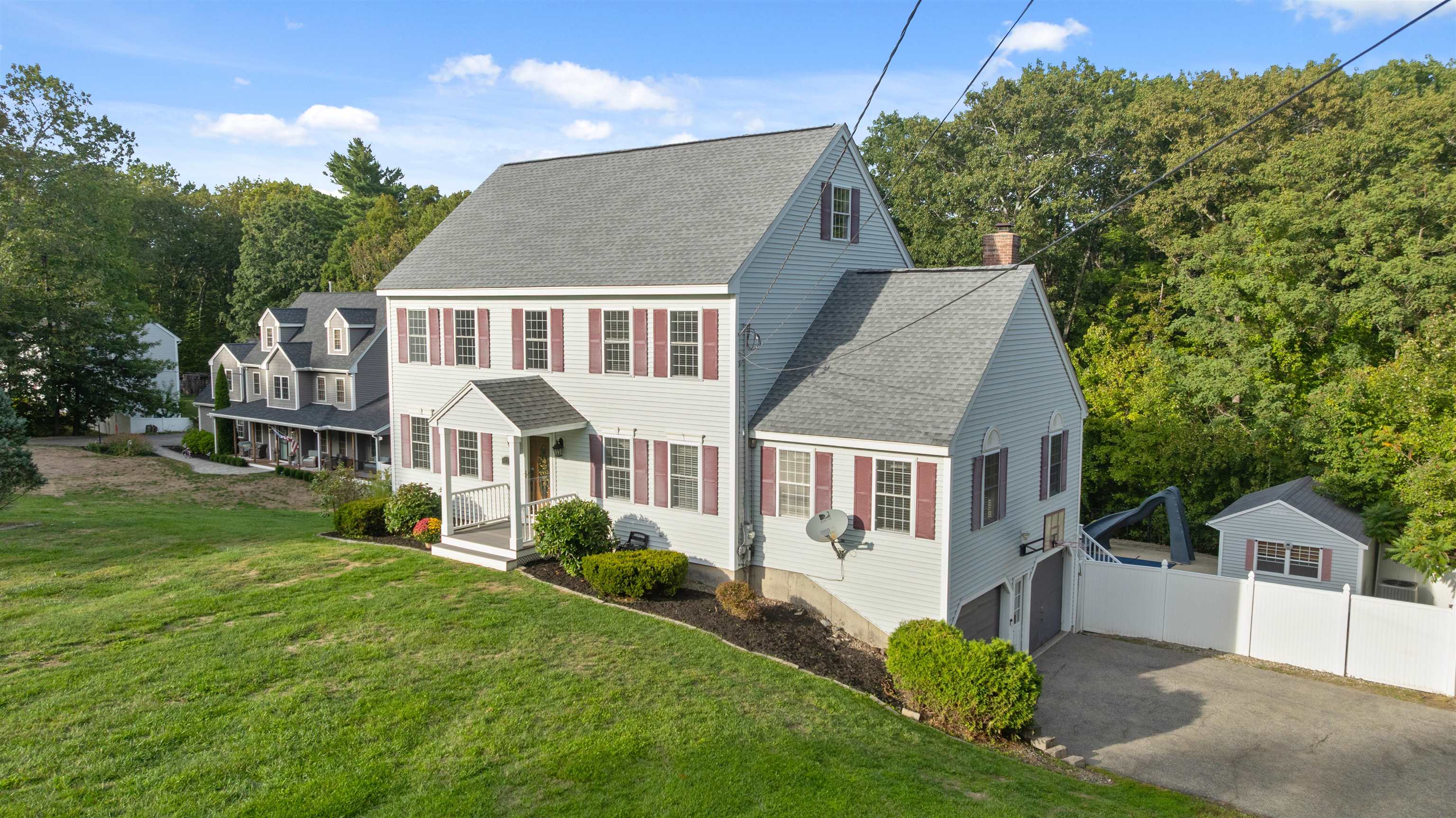
60 photo(s)
|
Plaistow, NH 03865
|
Active
List Price
$699,000
MLS #
5062097
- Single Family
|
| Rooms |
9 |
Full Baths |
3 |
Style |
|
Garage Spaces |
1 |
GLA |
2,885SF |
Basement |
Yes |
| Bedrooms |
4 |
Half Baths |
1 |
Type |
|
Water Front |
No |
Lot Size |
3.88A |
Fireplaces |
0 |
If you have been waiting for a home in a prime neighborhood, with ideal flex space for entertaining,
extended or multigenerational living, aupair or guest suite.. you don't want to miss this
opportunity! Finished lower level has an additional bedroom, walk in closet, living room, full
bathroom, kitchen equipped with cabinets, sink, fridge and closet for additional storage, two
sliders to a separate deck, garage access, and an office space! If you love to entertain, the 20x40
in-ground pool complete with slide, expansive patio with a fun tiki style pool house with bar and
seating included is sure to please! Can't beat this location, with close proximity to shopping,
highway, and the middle/high school just a hop skip and a jump at the end of the street! With 3.88
acres abutting town land, with a large, existing metal shed/garage.. you'll have the space you've
always wanted to tinker with toys, walk/bike/cross country ski the trails year round!
Listing Office: RE/MAX Bentley's, Listing Agent: Kerrilynn Yemma
View Map

|
|
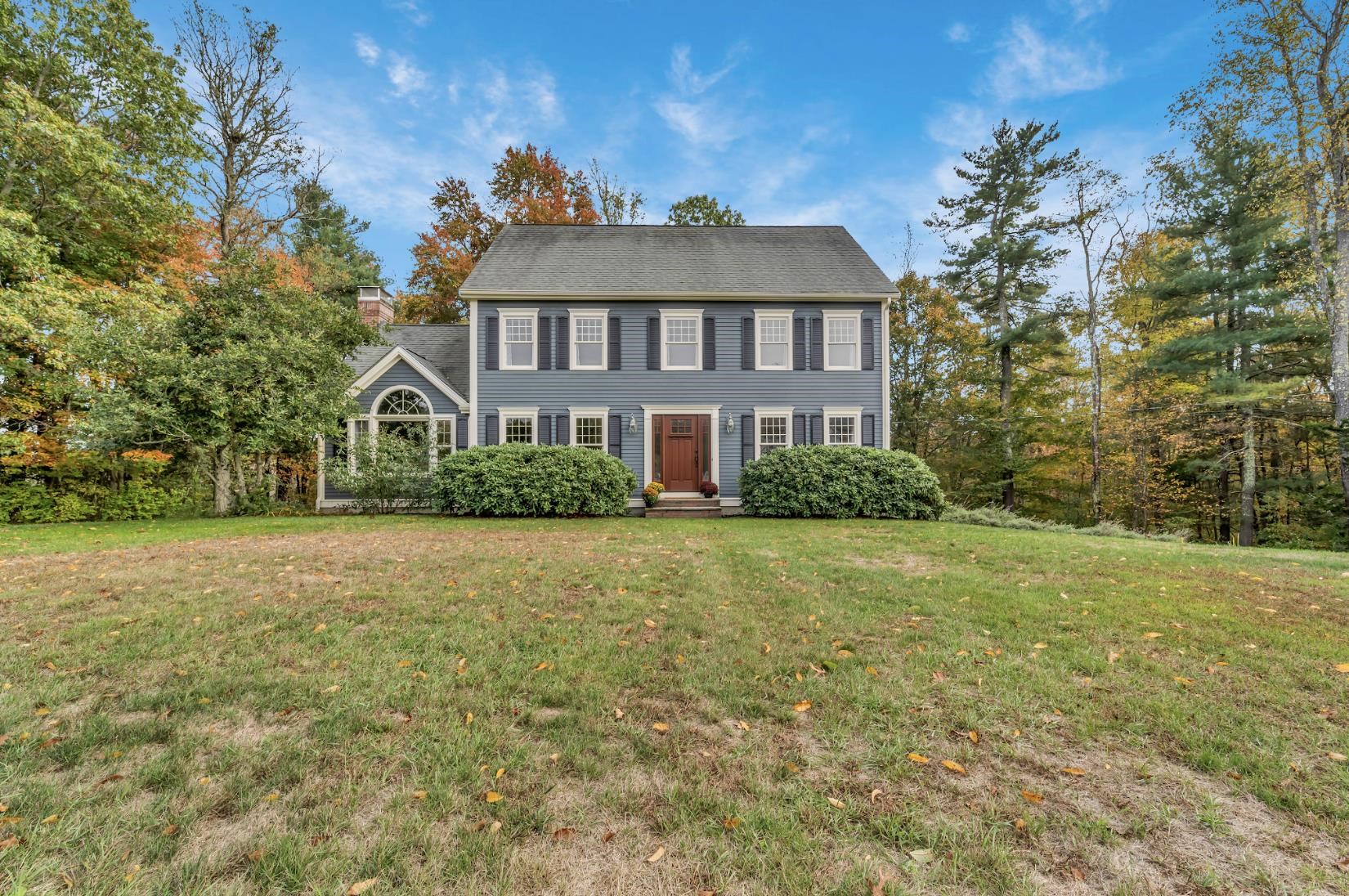
60 photo(s)
|
Kingston, NH 03848
|
Under Agreement
List Price
$724,900
MLS #
5065900
- Single Family
|
| Rooms |
11 |
Full Baths |
2 |
Style |
|
Garage Spaces |
2 |
GLA |
2,898SF |
Basement |
Yes |
| Bedrooms |
4 |
Half Baths |
1 |
Type |
|
Water Front |
No |
Lot Size |
1.84A |
Fireplaces |
0 |
SUNDAY 10/19 OPEN HOUSE CANCELLED. Privacy, space, updates, and more, 24 Madison Ave in Kingston is
the one you’ve been waiting for. From the moment you step inside, you’ll be welcomed by classic,
timeless features that make this home truly special. The front den offers the perfect office or
sitting space, while the bright eat-in kitchen flows seamlessly into the formal dining room ideal
for everyday living or entertaining. Just off the kitchen, a spacious family room with a
wood-burning fireplace overlooks the private backyard, creating a warm and inviting retreat.
Upstairs, you’ll find three bedrooms including the primary suite with a walk-in closet and
beautifully updated bathroom. The third floor offers a fourth bedroom plus additional storage, while
the finished basement provides a bonus room with flexible use for your family’s needs. Outside,
enjoy a generous deck perfect for entertaining, a hot tub, and a large yard with endless
possibilities. Thoughtfully updated and lovingly maintained, this home is ready to welcome its next
owners!
Listing Office: RE/MAX Bentley's, Listing Agent: Madison Stanton
View Map

|
|
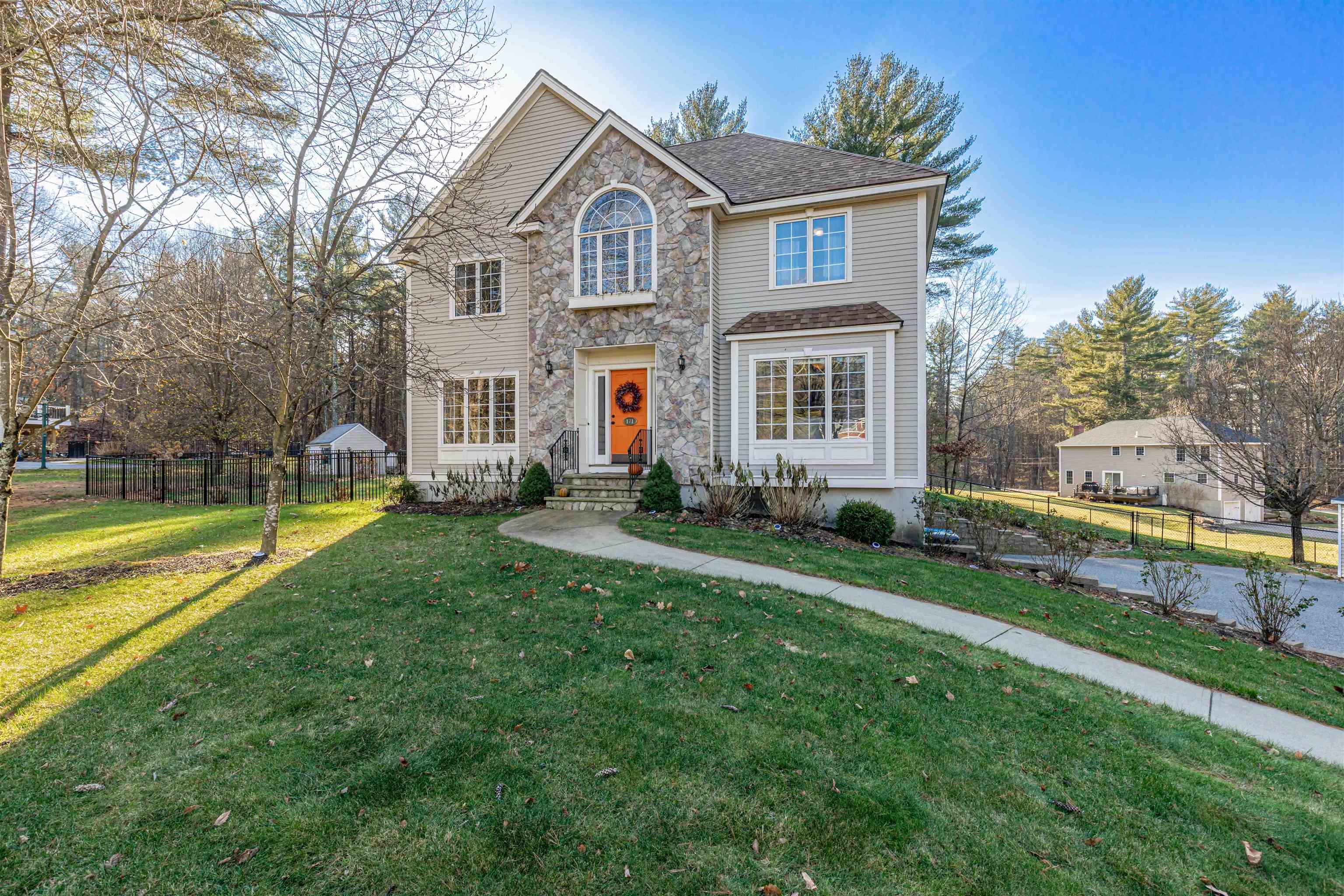
43 photo(s)
|
Windham, NH 03087
|
Under Agreement
List Price
$775,000
MLS #
5060484
- Single Family
|
| Rooms |
8 |
Full Baths |
2 |
Style |
|
Garage Spaces |
2 |
GLA |
2,546SF |
Basement |
Yes |
| Bedrooms |
3 |
Half Baths |
1 |
Type |
|
Water Front |
No |
Lot Size |
1.02A |
Fireplaces |
0 |
Live like you're on vacation EVERY day! This picturesque colonial home in desirable Windham, NH is
your personal retreat. It offers saltwater pool relaxation and sunroom serenity in your own backyard
oasis. Start your morning in your spacious kitchen with granite countertops, farmhouse sink and
generous center island - perfect for leisurely breakfast prep. The open floor plan flows
effortlessly from the cozy fireplace to the 3-season sunroom that overlooks the fenced yard. Step
outside to enjoy afternoon swims in the heated, inground Gunite saltwater pool. The irrigation
system maintains the landscaping without the work, leaving you more time to simply relax and enjoy
your outdoor space. Store your outdoor gear in the 13 x 8 Reeds Ferry shed with electrical
connection. Unwind in the finished basement recreation room, or retreat to the master bedroom with
tall ceilings and en suite bathroom. Two additional bedrooms and bonus office room provide space for
guests or hobbies. Finish the walk-up attic for more space- the potential is there. Enjoy Windham's
top-rated schools and small town charm, with easy access to I-93 and only 40 minutes to Boston. Your
personal retreat awaits!
Listing Office: RE/MAX Bentley's, Listing Agent: Jennifer Lu
View Map

|
|
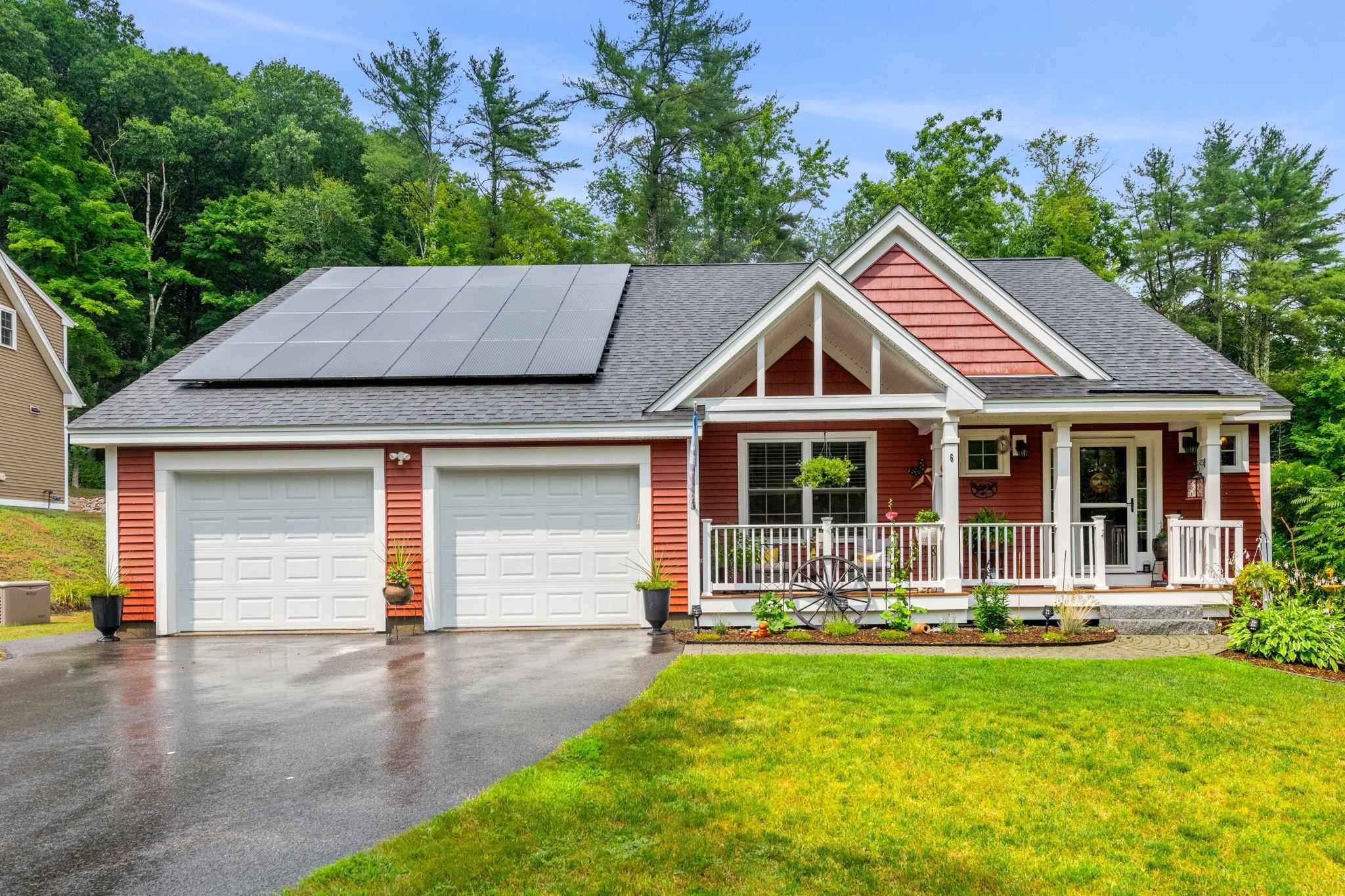
38 photo(s)
|
Newmarket, NH 03857
|
Contingent
List Price
$790,000
MLS #
5058831
- Single Family
|
| Rooms |
8 |
Full Baths |
2 |
Style |
|
Garage Spaces |
2 |
GLA |
2,394SF |
Basement |
Yes |
| Bedrooms |
3 |
Half Baths |
1 |
Type |
|
Water Front |
No |
Lot Size |
30,492SF |
Fireplaces |
0 |
Actively accepting BACK UP OFFERS!! Don't miss out on this Gorgeous 3-Bedroom Chinburg Ranch with
Energy Star certification! This beautifully maintained home offers a seamless blend of comfort &
style, perfect for entertaining both inside and out! Step inside to find gleaming hardwood floors,
a cozy gas fireplace, and an open, airy layout filled with natural light. The kitchen boasts granite
counters & stainless appliances with a bright, inviting feel that makes entertaining effortless. A
spacious primary suite with a walk-in closet and full bath, 2 more bedrooms, full bath, and laundry
complete the main level. Downstairs, the custom-finished basement is a showstopper—complete with a
media/man cave, game room, expansive workshop, and abundant storage. Out back, enjoy your private
oasis featuring a stunning patio, raised garden beds for the green thumb, a newly fenced yard, and a
relaxing hot tub. The oversized two-car garage includes custom built-ins for maximum organization.
Central air, solar panels, and a lovely front porch perfect for enjoying your morning coffee! Sought
after Newmarket neighborhood. Just minutes from Rt. 101, downtown Newmarket and 15 minutes to
Portsmouth! You CAN have it all!
Listing Office: RE/MAX Bentley's, Listing Agent: Amy Lance
View Map

|
|
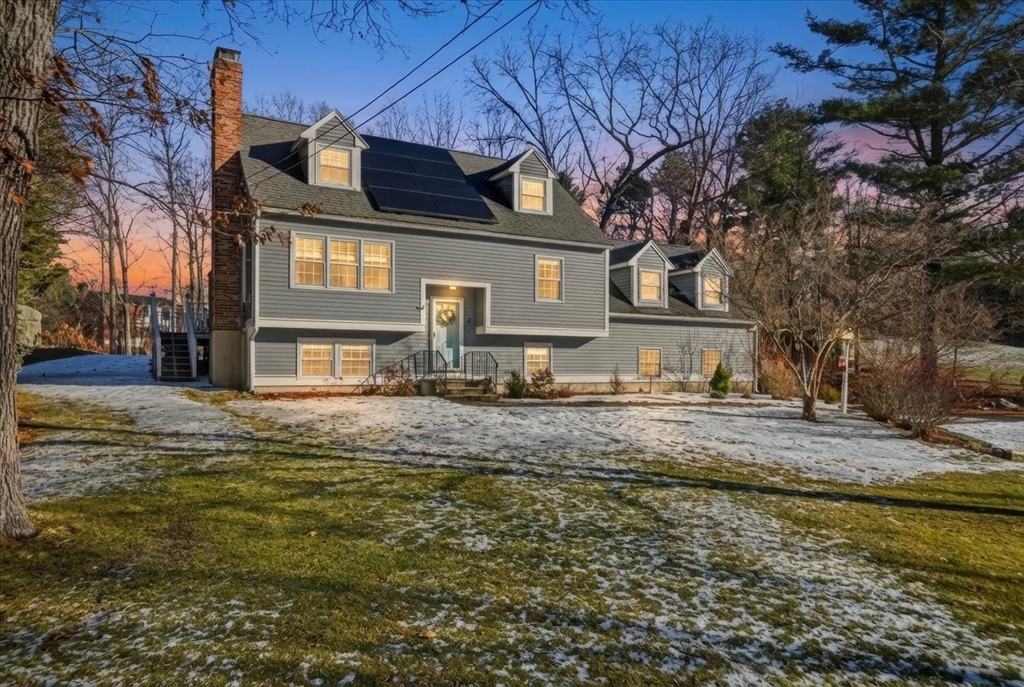
36 photo(s)

|
Newbury, MA 01922
(Byfield)
|
Active
List Price
$825,000
MLS #
73467960
- Single Family
|
| Rooms |
10 |
Full Baths |
2 |
Style |
Cape,
Split
Entry |
Garage Spaces |
2 |
GLA |
2,733SF |
Basement |
Yes |
| Bedrooms |
4 |
Half Baths |
0 |
Type |
Detached |
Water Front |
No |
Lot Size |
24,045SF |
Fireplaces |
2 |
Welcome home to this beautifully maintained four bedroom, two bath Cape Split in the highly sought
after Pearson Drive neighborhood. Offering over 2,700 sq. ft. of living space across three levels,
the flexible floor plan easily accommodates a variety of needs delivering comfort, versatility, and
energy efficiency. The updated kitchen features quartz countertops and opens to the living room with
pellet stove, creating an inviting retreat for morning coffee or quiet reading. Just beyond, the
dining area leads to the heart of the home, a spacious family room with cathedral ceilings and a
wood-burning fireplace, ideal for everyday living and entertaining alike. Both the kitchen and
family room open to an expansive back deck overlooking the backyard — perfect for summer dining,
relaxing, or outdoor play. Additional highlights include solar panels for energy efficiency, a
two-car garage, and ample storage throughout. Just minutes to town amenities, schools, and commuter
routes. A true gem!
Listing Office: RE/MAX Bentley's, Listing Agent: Cheryl Grant
View Map

|
|
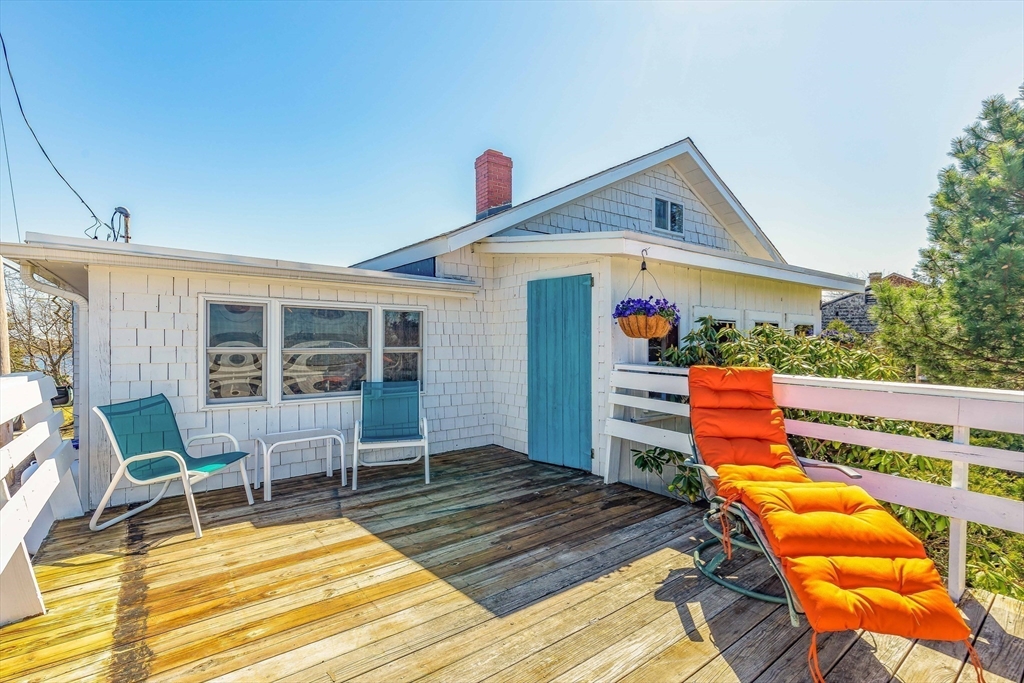
42 photo(s)
|
Newbury, MA 01951-1301
(Plum Island)
|
Active
List Price
$995,000
MLS #
73476130
- Single Family
|
| Rooms |
8 |
Full Baths |
1 |
Style |
Cottage |
Garage Spaces |
1 |
GLA |
1,486SF |
Basement |
Yes |
| Bedrooms |
4 |
Half Baths |
0 |
Type |
Detached |
Water Front |
Yes |
Lot Size |
12,506SF |
Fireplaces |
1 |
Anchors away from your Water Front Private Beach House! First time available since 1975, Wow!
Classic Plum Island Cottage built in 1940's offers amazingly expansive water frontage plus large
lot! Offering 3 Bedrooms plus additional sleeping loft, office with separate entrance so perfect for
private suite as connected to a bedroom. Wood Stove Living room overlooks your Beach and Water
Front. Updated Kitchen, dining open to living space, leading to private yard and Beach is perfect
for entertaining. Bonus 1 car garage, full basement, outdoor shower, great parking and amazing
private yard space all leading to your waterfront oasis. Get ready for Sunrises and Sunsets,
Kayaking, Paddle Boarding and Boating direct from your private beach. Come and create memories plus
also an amazing weekly summer rental investment opportunity! All just minutes to everything downtown
Newburyport!
Listing Office: RE/MAX Bentley's, Listing Agent: Robert Bentley
View Map

|
|
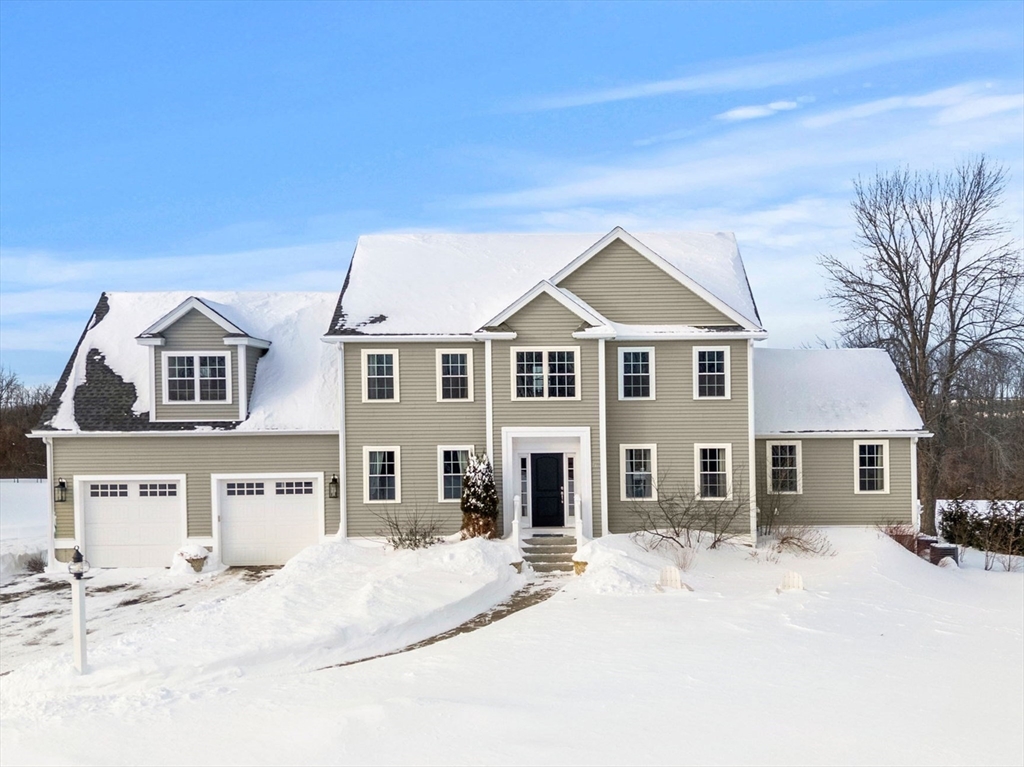
42 photo(s)
|
West Newbury, MA 01985
|
Contingent
List Price
$1,399,900
MLS #
73472552
- Single Family
|
| Rooms |
9 |
Full Baths |
3 |
Style |
Colonial |
Garage Spaces |
2 |
GLA |
4,000SF |
Basement |
Yes |
| Bedrooms |
4 |
Half Baths |
1 |
Type |
Detached |
Water Front |
No |
Lot Size |
2.30A |
Fireplaces |
1 |
Set back on a private two-plus acre lot, 718 Main is where everyday life meets “you should host this
weekend.” The layout simply works, with a large family room, a sunny kitchen, a dedicated home
office, dining room, and an attached garage that’s been quietly winning this snow-filled season.
Four bedrooms and three and a half baths offer room to spread out, including a primary suite with
two HUGE walk-in closets. What about the bonus space everyone wants? It’s here. A finished walk-out
and sunny lower level with an entertainer’s kitchen, toy room, wine closet and full bath gives you
options for in-laws, guests, or teenagers who want their own space. And when the snow finally melts,
the patio is ready: stone fireplace, bar, fire pit, built-in grill, and pergola, setting the scene
for long summer dinners and fall nights outdoors. Located in the Pentucket School District, this is
a home that truly works in every season. What more could you want?
Listing Office: RE/MAX Bentley's, Listing Agent: Alissa Christie
View Map

|
|
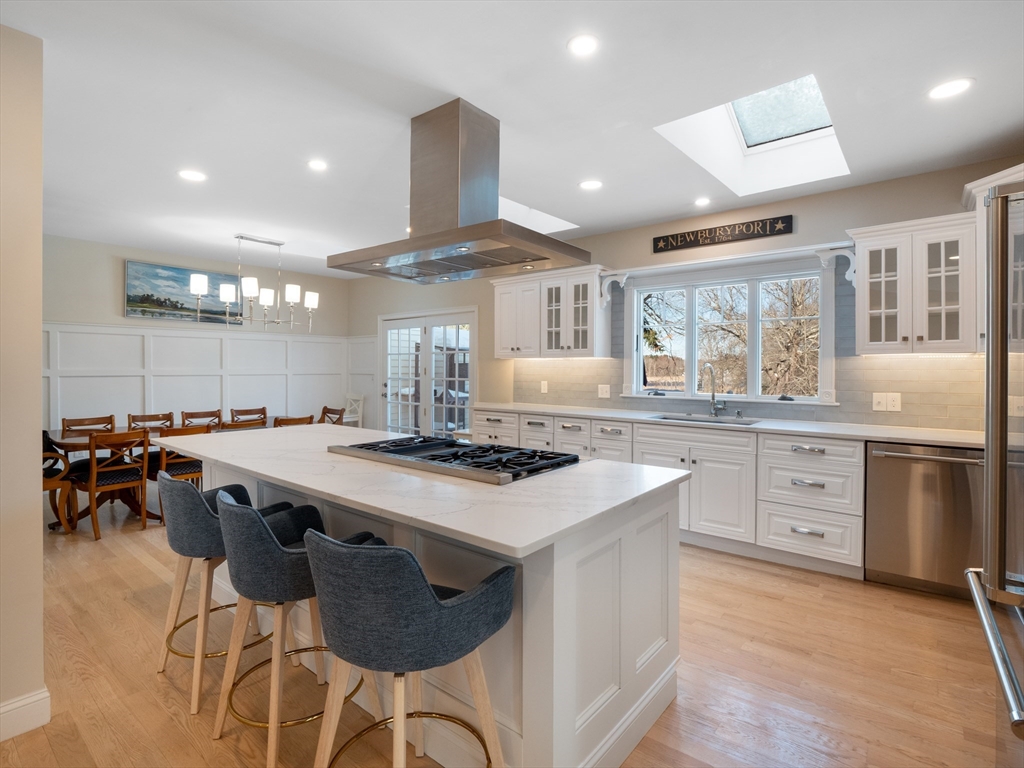
34 photo(s)
|
Newburyport, MA 01950
|
Active
List Price
$1,450,000
MLS #
73477061
- Single Family
|
| Rooms |
8 |
Full Baths |
2 |
Style |
Colonial |
Garage Spaces |
0 |
GLA |
2,592SF |
Basement |
Yes |
| Bedrooms |
4 |
Half Baths |
1 |
Type |
Detached |
Water Front |
No |
Lot Size |
0SF |
Fireplaces |
1 |
Life in Newburyport is truly a lifestyle, so why compromise! River Views, Big fenced in yard
overlooked by an expansive private deck, sound good? How about a fully renovated 2600 sq ft, w/ 4
bedrooms, 2.5 baths, a chef’s kitchen with new Thermador & Viking appliances, quartz island & custom
cabinetry all connected to that indoor / outdoor entertaining space! Features you just do not get at
this price anymore, but you do @ 510 Merrimac! Extra Bonus... No condo fee or pet restrictions, 2
car side by side off street parking, all just a couple of miles to downtown everything! Enjoy Plum
Island Beaches, 30+ Restaurants, Dozens of shops with easy access to 95/495, plus train to Boston.
Open House Sunday 12 pm - 2 pm, see you then!
Listing Office: RE/MAX Bentley's, Listing Agent: Robert Bentley
View Map

|
|
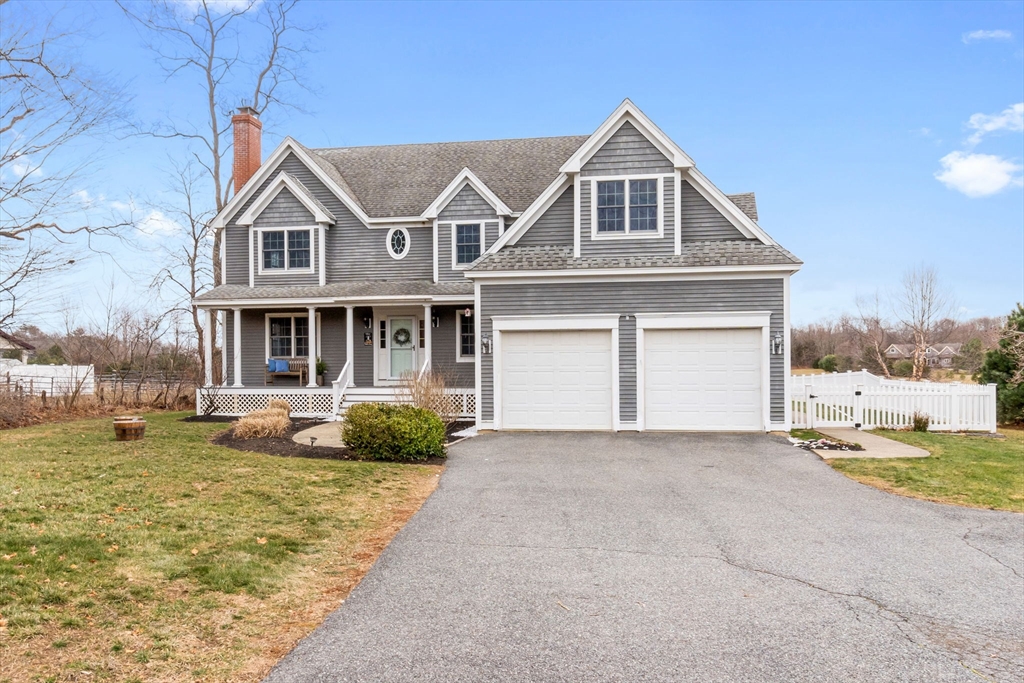
42 photo(s)
|
Newbury, MA 01951
|
Under Agreement
List Price
$1,549,000
MLS #
73328891
- Single Family
|
| Rooms |
11 |
Full Baths |
3 |
Style |
Colonial |
Garage Spaces |
2 |
GLA |
4,422SF |
Basement |
Yes |
| Bedrooms |
4 |
Half Baths |
1 |
Type |
Detached |
Water Front |
No |
Lot Size |
3.00A |
Fireplaces |
1 |
Just 3 miles from Newburyport, sits this beautiful 4 bed/3.5 bath home nestled on 3 lush acres! The
lifestyle that this home offers is exceptional with a custom designed outdoor space including a new
in-ground gunite pool - the private yard is a pure oasis! A very special room is the Sun Room, where
many days are spent overlooking the beautiful landscape through floor to ceiling windows. The open
layout inside is phenomenal - each room perfectly flows into the next with the gorgeous kitchen
being the center focal point. A mud room w/ laundry & 1/2 bath in it, family room, living room and
dining room round out the first floor! Upstairs there are 4 generous sized bedrooms, and a beautiful
spa like primary bathroom with a custom tiled walk in shower. And there is more! The lower level was
expertly designed and finished with another full bath, home gym, bonus living room, home office &
built in Murphy bed. Being set back in a serene setting, yet minutes to Newburyport, you can have it
all!
Listing Office: RE/MAX Bentley's, Listing Agent: Deanna Shelley
View Map

|
|
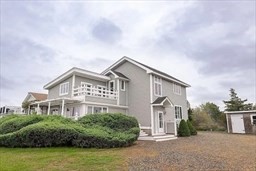
40 photo(s)
|
Newburyport, MA 01950-4146
(Plum Island)
|
Active
List Price
$1,899,000
MLS #
73212995
- Single Family
|
| Rooms |
6 |
Full Baths |
2 |
Style |
|
Garage Spaces |
1 |
GLA |
2,014SF |
Basement |
Yes |
| Bedrooms |
3 |
Half Baths |
0 |
Type |
Detached |
Water Front |
Yes |
Lot Size |
29,950SF |
Fireplaces |
0 |
Plum Island Waterfront Property with a 360 degree view of Merrimack River, Plum Island River and PI
Basin all with the ability to have your own dock and mooring. Complete with a private boat ramp this
Plum Island property is like no other, this spectacular location offers tranquility, with abundant
wildlife and spectacular views . The oversize lot, with it's own private peninsula of mature beach
plum trees, fragrant herb gardens and sandy beaches only adds to the appeal of this truly unique
property. The shingle style 2 story beach house has decks on both levels to take in the views and
magical sunsets. Full basement with work area. Large shed for storage. Screened in Gazebo for
enjoying the beauty of the Basin and entertaining. Don't miss out on this rare offering!
Listing Office: RE/MAX Bentley's, Listing Agent: Louise Murphy
View Map

|
|
Showing 42 listings
|