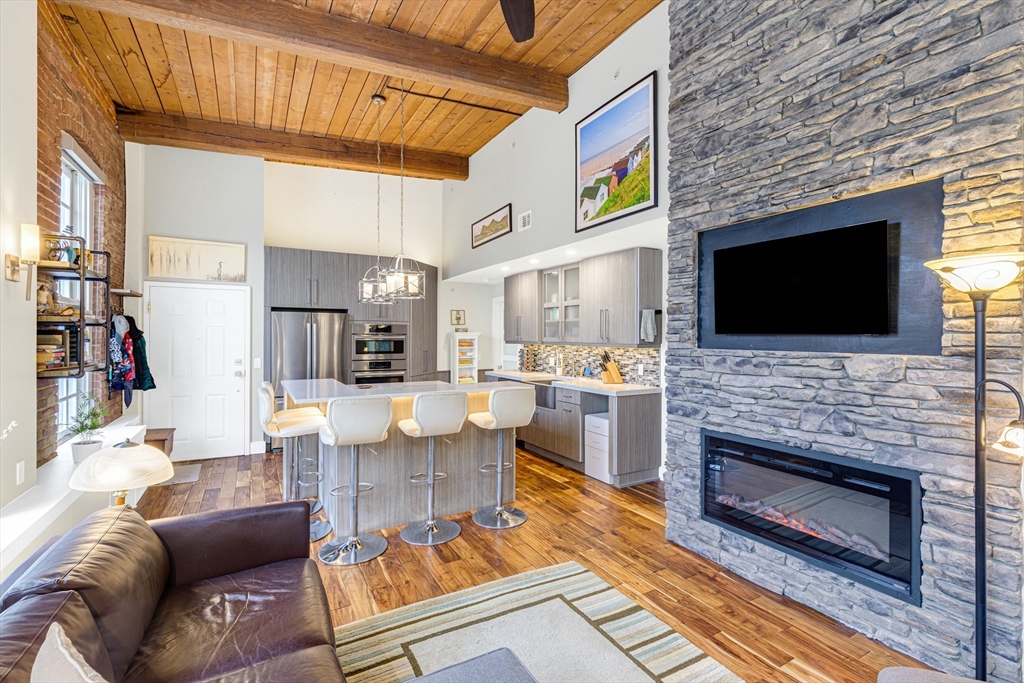Home
Single Family
Condo
Multi-Family
Land
Commercial/Industrial
Mobile Home
Rental
All
Showing Open Houses -
Show All Listings
Click Photo or Home Details link to access date and time of open house.

21 photo(s)
|
Newburyport, MA 01950
|
Price Change
List Price
$679,000
MLS #
73476231
- Condo
|
| Rooms |
4 |
Full Baths |
2 |
Style |
Loft |
Garage Spaces |
0 |
GLA |
930SF |
Basement |
No |
| Bedrooms |
2 |
Half Baths |
0 |
Type |
Condominium |
Water Front |
No |
Lot Size |
0SF |
Fireplaces |
1 |
| Condo Fee |
$737 |
Community/Condominium
The Courtyard At Newburyport Ii
|
Located at the highly desirable Courtyard at Newburyport, this thoughtfully renovated 2-bedroom,
2-bath condo blends clean, modern finishes with the character and architectural detail that define
Newburyport. Soaring 13-foot ceilings, exposed brick, oversized windows, and rich wood beams create
an open feel filled with natural light. The kitchen features custom cabinetry, quartz countertops, a
large center island, induction cooktop, stainless steel appliances, and built-in pantry storage.
Acacia hardwood floors run throughout the main living space, highlighted by a striking stone feature
wall with an electric fireplace. The primary bedroom offers a walk-in closet and an ensuite bath
with walk-in shower, while the second full bathroom is conveniently located off the main living
area. Additional highlights include in-unit laundry, a private stairwell with direct exterior
access, and ample parking, all just moments from downtown shops, restaurants, and the
waterfront
Listing Office: RE/MAX Bentley's, Listing Agent: Joe Luciano
View Map

|
|
Showing 1 listings
|