Home
Single Family
Condo
Multi-Family
Land
Commercial/Industrial
Mobile Home
Rental
All
Show Open Houses Only
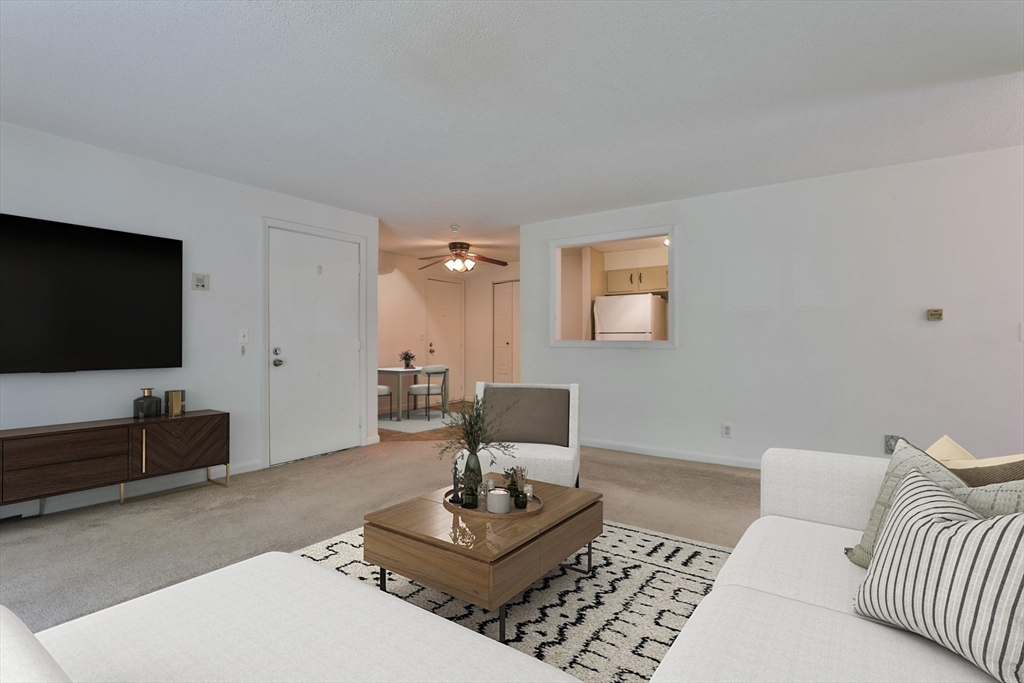
20 photo(s)
|
Haverhill, MA 01830-1565
|
Under Agreement
List Price
$269,900
MLS #
73383321
- Condo
|
| Rooms |
4 |
Full Baths |
1 |
Style |
Garden |
Garage Spaces |
0 |
GLA |
887SF |
Basement |
No |
| Bedrooms |
2 |
Half Baths |
0 |
Type |
Condominium |
Water Front |
No |
Lot Size |
0SF |
Fireplaces |
0 |
| Condo Fee |
$409 |
Community/Condominium
|
Incredible opportunity not to be missed! This rear facing unit, set well in the back of the complex
is just a stone's throw to the pool.. The privacy, and view of the natural landscape is a lovely
backdrop.. inviting to wide open doors! The unit has been very well cared for by the same homeowner
for many years. With a few light updates... the proud new owner of this pretty back view will have
ample opportunity to earn instant sweat equity..THIS unit is a GEM! Heat and hot water
included!
Listing Office: RE/MAX Bentley's, Listing Agent: Kerrilynn Yemma
View Map

|
|
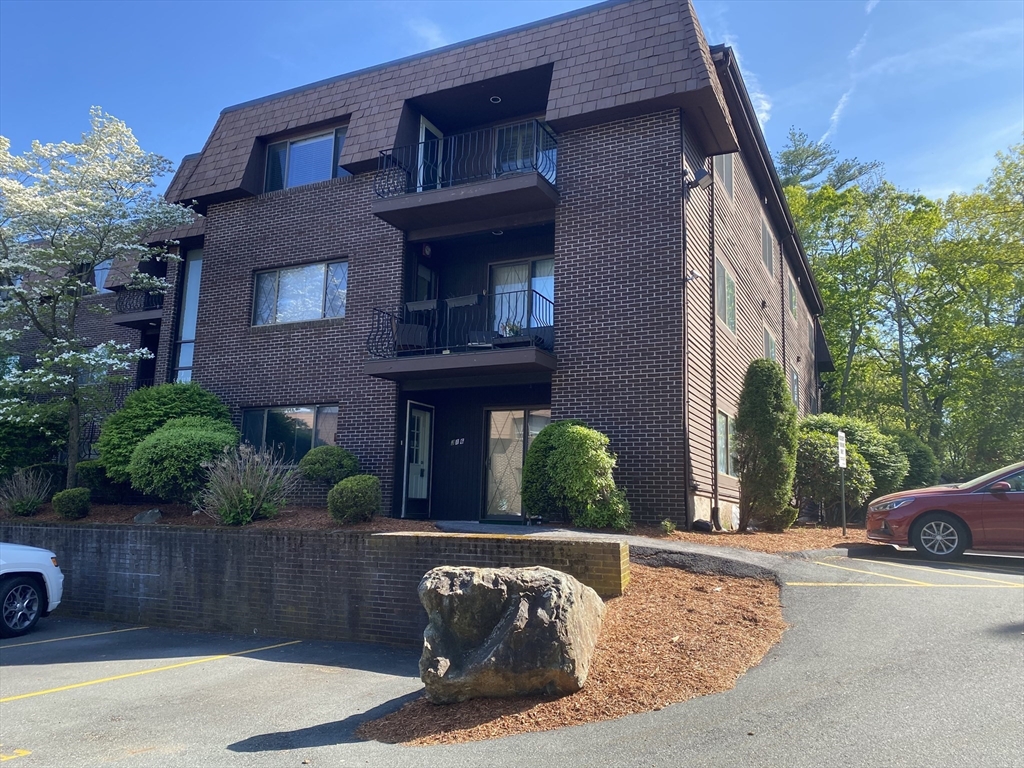
18 photo(s)
|
Saugus, MA 01906
|
Under Agreement
List Price
$439,000
MLS #
73376880
- Condo
|
| Rooms |
5 |
Full Baths |
2 |
Style |
Low-Rise |
Garage Spaces |
0 |
GLA |
1,085SF |
Basement |
No |
| Bedrooms |
2 |
Half Baths |
0 |
Type |
Condominium |
Water Front |
No |
Lot Size |
0SF |
Fireplaces |
1 |
| Condo Fee |
$378 |
Community/Condominium
Hillview West
|
BOM due to Pet Policy. Conveniently located near Boston and Rte 1. This recently remodeled unit is
ready to welcome you. Located on the first level, corner unit with two deeded parking spaces.
Recently remodeled kitchen and both baths have new cabinets, countertops, appliances, fresh paint
throughout. New stacked washer/dryer. Lots of natural light, desirable open-concept living, dining
and kitchen. With a spacious main bedroom with ensuite, two large closets, a generous second bedroom
with two closets, 2 bathrooms, in-unit laundry, and additional guest parking. Hillview West offers
an inground pool, spa and BBQ and cabana. This home offers a great lifestyle- a perfect blend of
modern comfort and unbeatable location. No pets allowed under updated by-laws, except for service
animal with recent documentation. All appliances to remain, no warranties offered.. Please do not
park in any other unit parking spaces. You may park in any space marked J16 or guest space marked
with a dash
Listing Office: RE/MAX Bentley's, Listing Agent: Laura Roberts
View Map

|
|
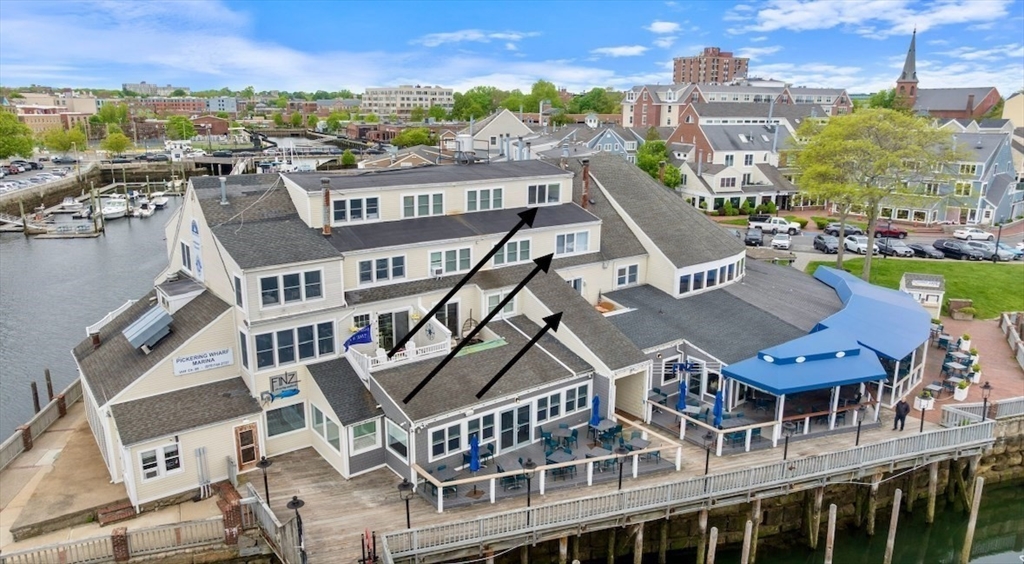
28 photo(s)
|
Salem, MA 01970-5141
|
Contingent
List Price
$525,000
MLS #
73385719
- Condo
|
| Rooms |
5 |
Full Baths |
1 |
Style |
Townhouse |
Garage Spaces |
0 |
GLA |
1,295SF |
Basement |
No |
| Bedrooms |
2 |
Half Baths |
0 |
Type |
Condominium |
Water Front |
Yes |
Lot Size |
0SF |
Fireplaces |
1 |
| Condo Fee |
$637 |
Community/Condominium
Pickering Wharf Condominiums
|
WHO WANTS THIS LIFESTYLE?! DIRECT WATERFRONT Condo located in the heart of Pickering Wharf with 3
levels of exceptional views! Enjoy all that Salem has to offer in this sunny and bright 2 bedroom,
1 bath, deeded parking spot condo. Main level offers a roomy kitchen and dining area with stainless
appliances and an inviting living room with French doors that open up onto your deck. 2nd level
offers a main bedroom, full bath and an extra storage room with laundry hookup. Top level offers
many endless options but currently used as a 2nd bedroom. A separate utility space completes this
3rd level. Water views and central AC throughout! Walking distance and easy access to commuter
train to Boston, shops, museums and more! If you've dreamed of this type of lifestyle, then this
could be the property for you. Don’t miss taking a look at this one....so much value!
Listing Office: RE/MAX Bentley's, Listing Agent: Susan Camozzi
View Map

|
|
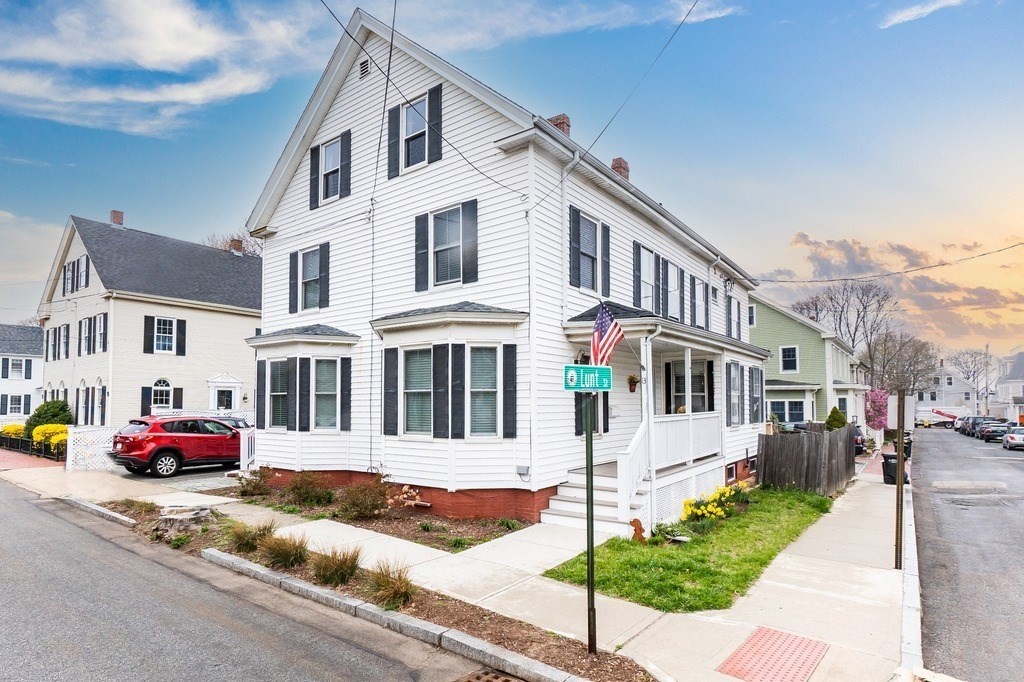
27 photo(s)
|
Newburyport, MA 01950
|
Active
List Price
$525,000
MLS #
73360374
- Condo
|
| Rooms |
5 |
Full Baths |
1 |
Style |
Mid-Rise |
Garage Spaces |
0 |
GLA |
1,144SF |
Basement |
No |
| Bedrooms |
2 |
Half Baths |
0 |
Type |
Condominium |
Water Front |
No |
Lot Size |
0SF |
Fireplaces |
0 |
| Condo Fee |
$100 |
Community/Condominium
Hancock And Lunt Street Condominium
|
ARTISTS ALERT!! Bonus space perfect for art studio! This charming 2-bedroom, 1-bathroom condo
located in the heart of Newburyport's desirable South End. Built in 1884, this unit offers 1,144
square feet of living space and features a private deck with views of the Merrimack River. The
primary bedroom is spacious and even has a walk-in closet The property includes a bonus heated
outbuilding suitable for a home office, gym, or storage and offers off-street tandem parking for two
vehicles. This condo is conveniently located near the Clipper City rail trail, Newburyport's
picturesque waterfront, and vibrant downtown amenities, including shopping, dining and the weekly
farmers market at the Tannery! Access to the water is just a short distance away so bring your
kayak or SUP! You will love living the Newburyport lifestyle in this little gem!
Listing Office: RE/MAX Bentley's, Listing Agent: Krissy Ventura
View Map

|
|
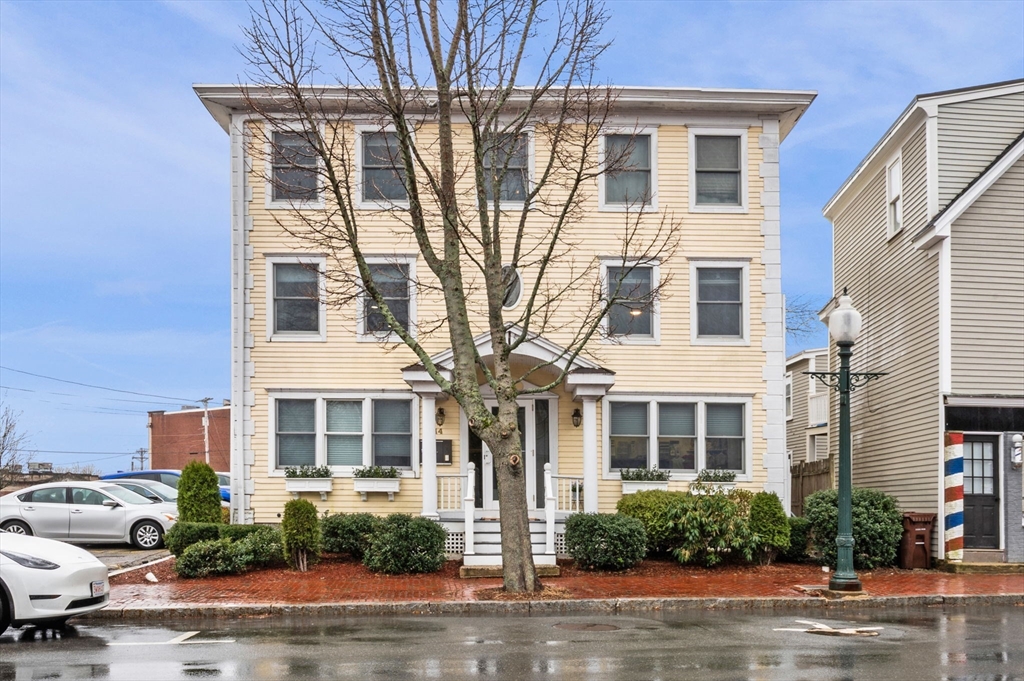
40 photo(s)
|
Amesbury, MA 01913
|
Active
List Price
$539,900
MLS #
73350611
- Condo
|
| Rooms |
6 |
Full Baths |
2 |
Style |
Garden,
Mid-Rise |
Garage Spaces |
0 |
GLA |
1,270SF |
Basement |
Yes |
| Bedrooms |
3 |
Half Baths |
0 |
Type |
Condominium |
Water Front |
No |
Lot Size |
0SF |
Fireplaces |
0 |
| Condo Fee |
$411 |
Community/Condominium
42-44 Friend Street Condominium
|
Get ready to Fall in Love with this ONE-OF-A-KIND GEM! Nestled in the vibrant heart of downtown,
this spacious 3-bed, 2-bath condo is bursting with light + ready to welcome you home! Step inside +
be wowed by a beautiful kitchen that's as functional as it's stunning- sleek countertops, white
ample cabinetry + a layout that begs for cozy dinners + lively gatherings with friends. The open,
airy living space flows effortlessly, offering room to relax, entertain, or simply soak in the
downtown buzz. There are so many wonderful upgrades + features but one of the best, is the
semi-private back deck - a rare urban oasis. With 3 bedrooms, there's space for everyone +
everything- whether it's a home office, a guest retreat, or your own personal sanctuary. This isn't
just a condo-it's a lifestyle! Perfectly positioned in the pulse of the city, you're steps away from
trendy eateries, boutique shops + all the excitement downtown living promises. Don't wait to see
this UNIQUE Beauty!
Listing Office: RE/MAX Bentley's, Listing Agent: Mary Parisella
View Map

|
|
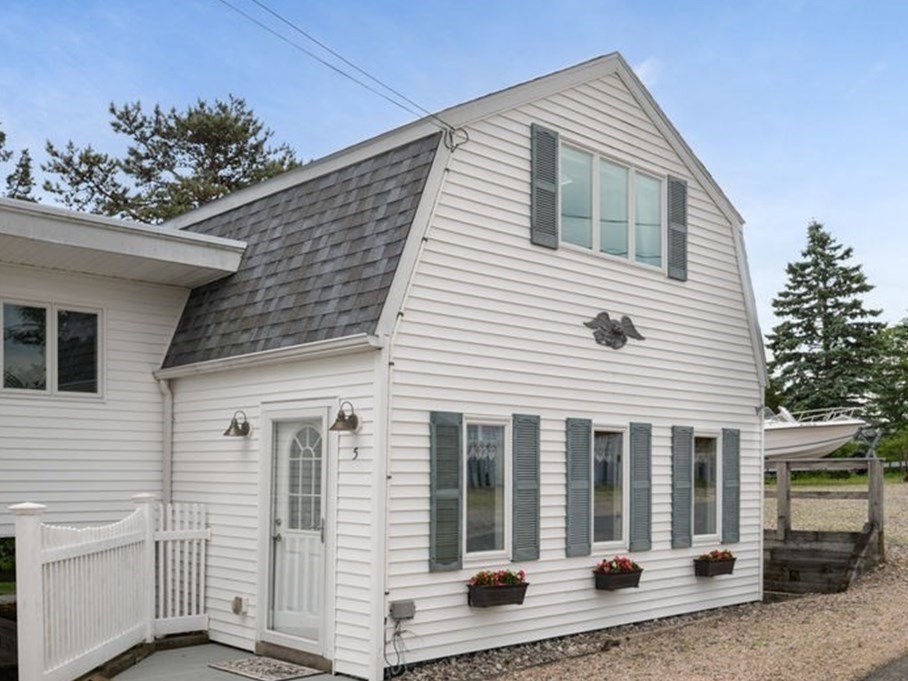
36 photo(s)
|
Newburyport, MA 01950
(Plum Island)
|
Contingent
List Price
$625,000
MLS #
73390280
- Condo
|
| Rooms |
4 |
Full Baths |
2 |
Style |
Half-Duplex |
Garage Spaces |
0 |
GLA |
1,005SF |
Basement |
No |
| Bedrooms |
2 |
Half Baths |
0 |
Type |
Condominium |
Water Front |
No |
Lot Size |
0SF |
Fireplaces |
0 |
| Condo Fee |
|
Community/Condominium
|
Plum Island Coastal Condominium 2 bedrooms, Steps from the Ocean & River. Discover your seaside
sanctuary with this beautifully maintained 2-bedroom condominium on Picturesque Plum Island.
Perfectly situated just a shot stroll from both the Atlantic Ocean and Merrimack River, this bright
and airy home offers the best of coastal living. Enjoy the open-concept living with
nautical-inspired finishes, sunlit interiors, and updated amenities. The condo features a spacious
living, a modern kitchen, and a private deck ideal for morning coffee or sunset views. Nautical
touches and beachy charm can be found throughout, creating a tranquil vacation-like feel every day.
Whether you're looking for a full time residence, seasonal escape, or investment opportunity, this
charming unit provides comfort, convenience and that unmistakable island vibe-all within minutes of
dining, nature trails and local marinas . Don't miss this rare opportunity to own a slice paradise
on Plum Island with no condo fees!
Listing Office: RE/MAX Bentley's, Listing Agent: Louise Murphy
View Map

|
|
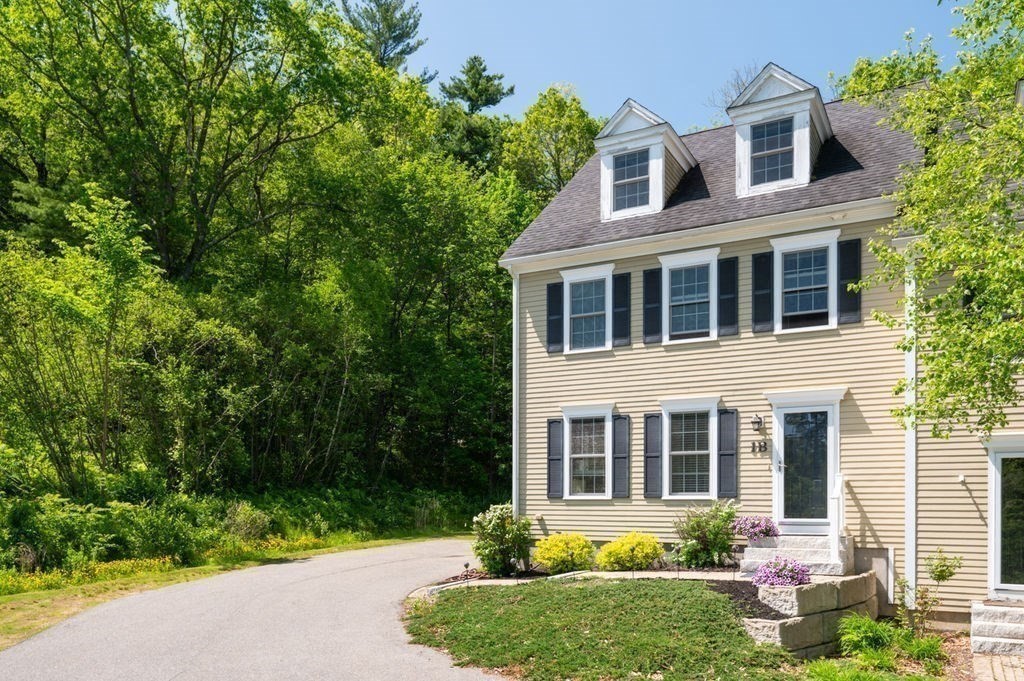
42 photo(s)
|
Amesbury, MA 01913
|
Active
List Price
$625,000
MLS #
73385852
- Condo
|
| Rooms |
7 |
Full Baths |
2 |
Style |
Half-Duplex |
Garage Spaces |
0 |
GLA |
1,980SF |
Basement |
Yes |
| Bedrooms |
3 |
Half Baths |
1 |
Type |
Condominium |
Water Front |
No |
Lot Size |
0SF |
Fireplaces |
1 |
| Condo Fee |
$140 |
Community/Condominium
|
Doesn't get better than this property. In one of the most desirable developments in Amesbury.
Privacy, Wooded lot, Cul de-sac. Close to down town, beaches, highways. First floor has large open
concept living and dinning area, with hardwood floors throughout. kitchen has granite counter tops,
quaint window seat. Half bath, large hall closet and built in bench for drop zone complete the
first floor. Second floor has 2 bedrooms, 2 baths, one of which is primary suite overlooking large
backyard and the woods beyond. Only nature to see out the windows. Custom walk in closet. Third
level has large open space, can be used as flex space for bedroom, studio, teen hang out, office
etc. Let your imagination run wild with this space. Massive,dry, unfinished basement has high
ceilings for all your storage needs with a bulkhead to back yard. The yard includes an electric dog
fence.
Listing Office: RE/MAX Bentley's, Listing Agent: Dale Grasso
View Map

|
|
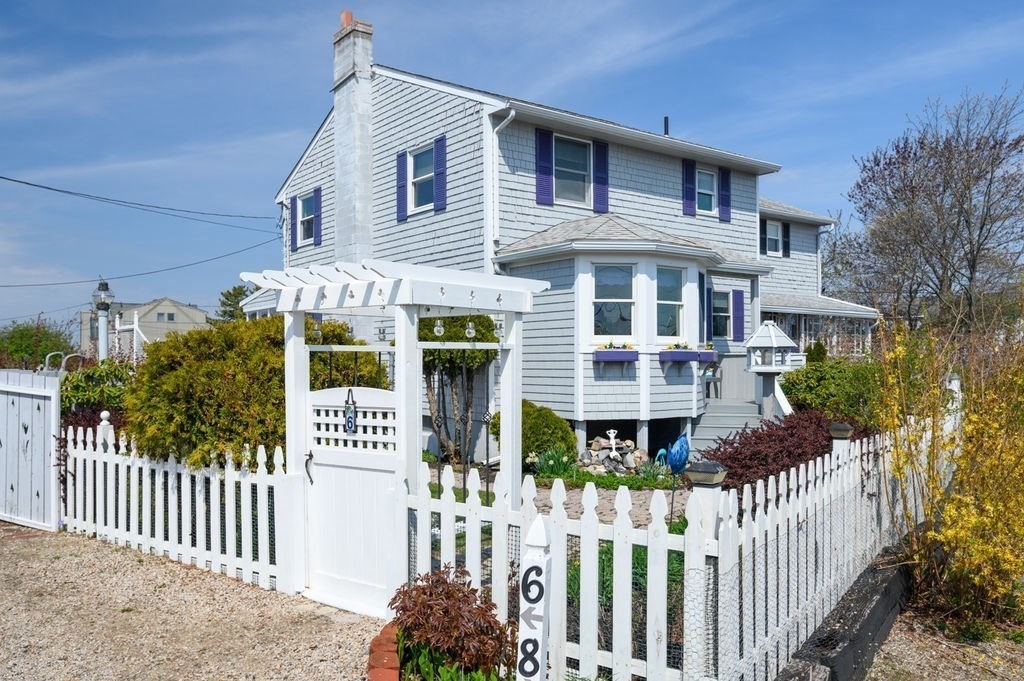
37 photo(s)
|
Newburyport, MA 01950
(Plum Island)
|
Active
List Price
$639,900
MLS #
73234885
- Condo
|
| Rooms |
5 |
Full Baths |
1 |
Style |
Townhouse,
Half-Duplex |
Garage Spaces |
0 |
GLA |
1,330SF |
Basement |
Yes |
| Bedrooms |
3 |
Half Baths |
1 |
Type |
Condominium |
Water Front |
No |
Lot Size |
0SF |
Fireplaces |
0 |
| Condo Fee |
$152 |
Community/Condominium
I Street Condominium
|
Rare find! this duplex condo is tucked away on a beautifully landscaped lot with an abundance of
perennial bushes, vines, and fragrant herb gardens. Designed with outdoor living in mind, the
oversize deck and large screened in porch are perfect for relaxing, entertaining and taking in the
magical sunsets and river views. The covered front porch and staggered entrances offer privacy and
the feeling of single family living. Located Just a short walk to the Ocean and Basin beaches this
property is perfect as an investment or personal use. Only one owner in the last 36 years, this unit
has been meticulously maintained with a new roof and heating system within the last three yrs.
Showings begin at the first open house. Adjoining unit is also for sale. Floor plans with
dimensions attached in photos.
Listing Office: RE/MAX Bentley's, Listing Agent: Louise Murphy
View Map

|
|
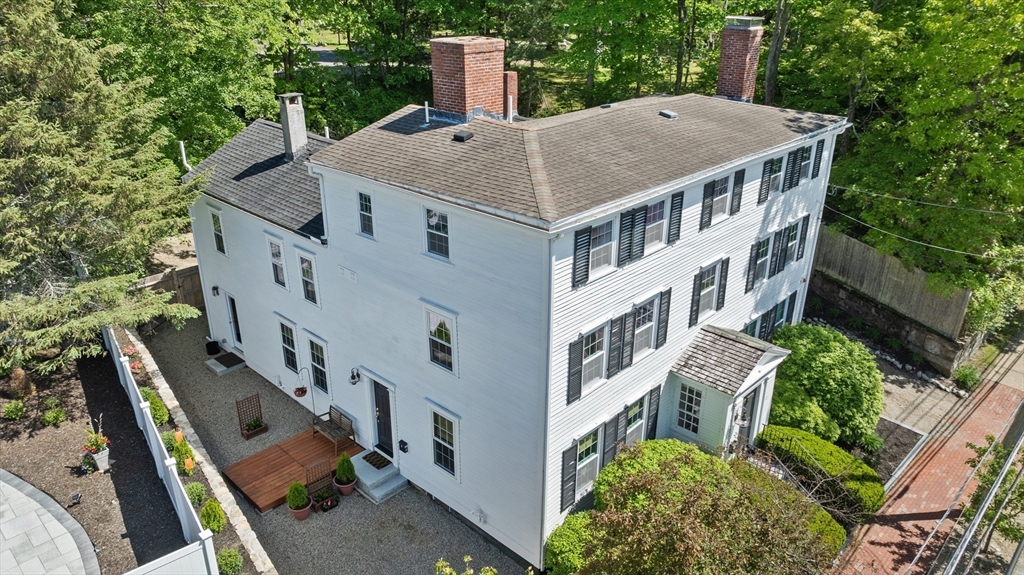
41 photo(s)
|
Newburyport, MA 01950-6633
|
Active
List Price
$699,900
MLS #
73382026
- Condo
|
| Rooms |
5 |
Full Baths |
2 |
Style |
Townhouse |
Garage Spaces |
0 |
GLA |
1,589SF |
Basement |
Yes |
| Bedrooms |
2 |
Half Baths |
1 |
Type |
Condominium |
Water Front |
No |
Lot Size |
9,900SF |
Fireplaces |
2 |
| Condo Fee |
$330 |
Community/Condominium
|
Prime Location offering in town coastal living with 30 plus restaurants, dozens of shops, play
house, Sundance style Movie Theater, art galleries plus boardwalk and rail trail, all with a
riverfront backdrop! Close to Train Station with easy access to Boston, Yes! Inside, enjoy 2nd and
3rd floor living with private main level center entrance foyer up to your new residence. 2nd level
offers large living room with fireplace, kitchen with dining and 11 x 8 private deck. 3rd floor
offers two generous bedrooms with 2 full baths. Additionally there are two parking spaces, central
air, laundry in unit, great storage and pet friendly too! Living in Newburyport is like being on
vacation all the time, boating and beach time with evenings out on the town, come and join the
Newburyport Lifestyle! Open this Saturday 5/31 and Sunday 6/1 2pm -4pm!
Listing Office: RE/MAX Bentley's, Listing Agent: Robert Bentley
View Map

|
|
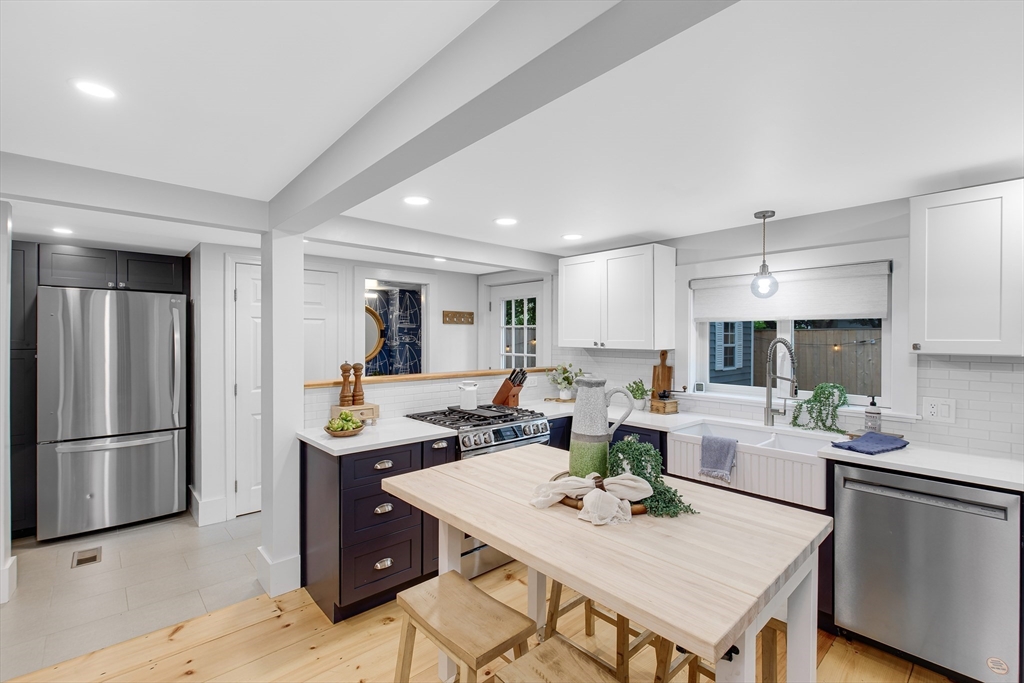
28 photo(s)
|
Newburyport, MA 01950-2412
|
Active
List Price
$799,500
MLS #
73397745
- Condo
|
| Rooms |
5 |
Full Baths |
1 |
Style |
Townhouse |
Garage Spaces |
0 |
GLA |
1,591SF |
Basement |
Yes |
| Bedrooms |
2 |
Half Baths |
1 |
Type |
Condominium |
Water Front |
No |
Lot Size |
0SF |
Fireplaces |
0 |
| Condo Fee |
$80 |
Community/Condominium
5-7 Summer Street Condominiums
|
DOWNTOWN LIVING!! This condo has undergone a remarkable renovation - every inch of this home has
been thoughtfully updated by the owners for today’s lifestyle! Featuring gorgeous wide pine
floors, this 2-bedroom, 1 1/2 bath condo seamlessly blends modern elegance with historic charm. A
much needed half bath has been added to the first floor along with a beautifully renovated designer
kitchen. Fully fenced in private outdoor space is right outside your back door —perfect for morning
coffee or entertaining guests and includes a large new shed for storage. Located just moments from
downtown shops, restaurants, waterfront parks, clipper city rail trail, marinas, and the MBTA
commuter rail, this is Newburyport living at its finest!! Park your car on Friday and just walk to
all of your weekend's activities! Need a bit more space - walk-up attic has expansion possibility
- has electricity and plumbing in place! See renderings for ATTIC in photos.
Listing Office: RE/MAX Bentley's, Listing Agent: Krissy Ventura
View Map

|
|
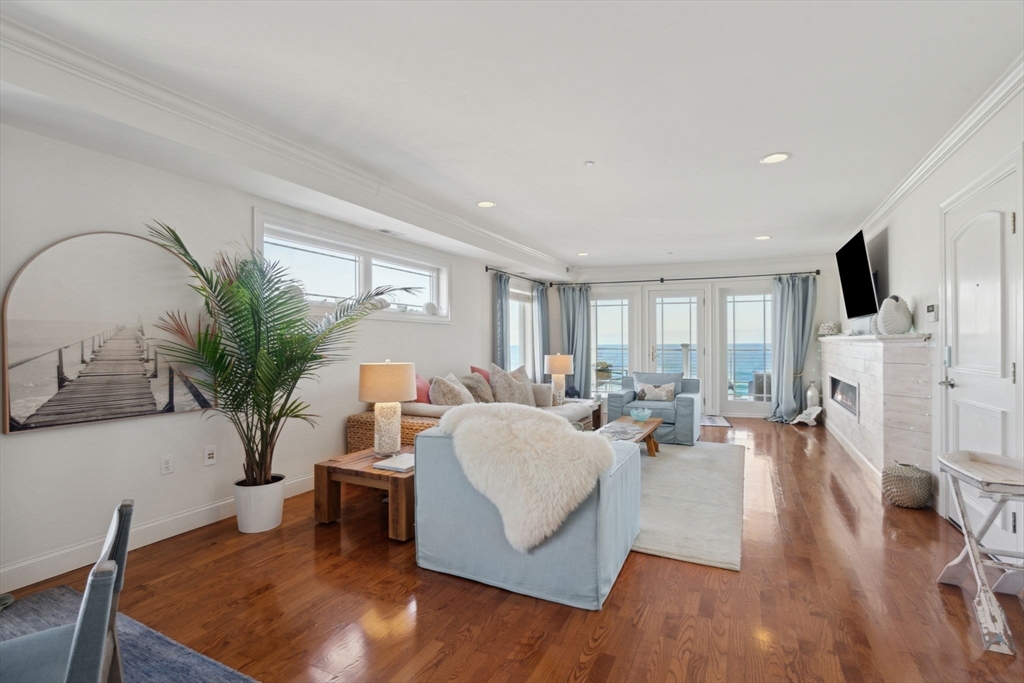
38 photo(s)
|
Salisbury, MA 01952-2746
|
Contingent
List Price
$899,900
MLS #
73383073
- Condo
|
| Rooms |
5 |
Full Baths |
2 |
Style |
High-Rise |
Garage Spaces |
2 |
GLA |
1,286SF |
Basement |
No |
| Bedrooms |
2 |
Half Baths |
0 |
Type |
Condominium |
Water Front |
Yes |
Lot Size |
0SF |
Fireplaces |
0 |
| Condo Fee |
$400 |
Community/Condominium
21 Atlantic Avenue Condominium
|
Grab your flip flops, SUMMER'S CALLING! Your beachfront escape awaits at this spectacular penthouse
retreat on Salisbury Beach! With panoramic ocean views that will stop you in your tracks, this
top-floor stunner offers the ultimate in coastal living. Wake up to golden sunrises, spend your days
with your toes in the sand, and unwind to the soothing rhythm of the waves. Inside, sunlight floods
the open-concept living space, featuring a sleek, modern kitchen with stainless steel appliances and
chic countertops. Relax out onto your private balcony—the perfect perch for morning coffee,
afternoon lounging, or sunset cocktails. The spacious primary suite is a true sanctuary, complete
with walk-in closet and en-suite bath. With two bedrooms, covered parking, central air, in-unit
laundry, and direct beach access, this is the summer lifestyle you've been dreaming of. Don’t
wait—make it yours before summer slips away!
Listing Office: RE/MAX Bentley's, Listing Agent: Alissa Christie
View Map

|
|
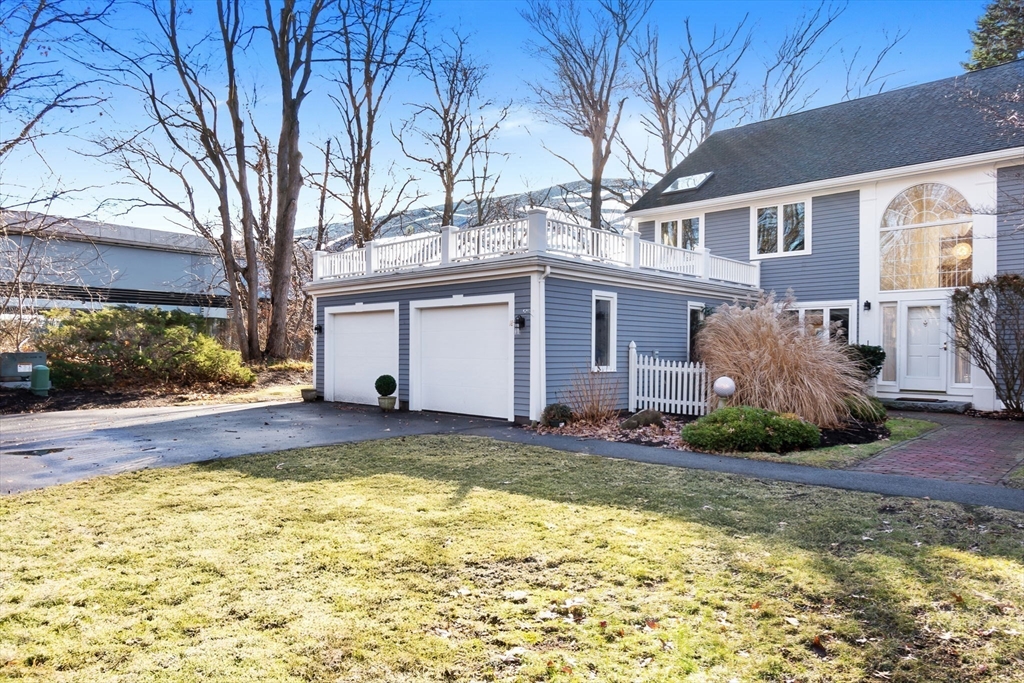
41 photo(s)
|
Amesbury, MA 01913
|
Active
List Price
$949,000
MLS #
73360894
- Condo
|
| Rooms |
9 |
Full Baths |
3 |
Style |
Townhouse |
Garage Spaces |
2 |
GLA |
2,855SF |
Basement |
Yes |
| Bedrooms |
3 |
Half Baths |
1 |
Type |
Condominium |
Water Front |
Yes |
Lot Size |
0SF |
Fireplaces |
2 |
| Condo Fee |
$770 |
Community/Condominium
Hawkswood Estates At Point Shore
|
*** AMAZING VALUE - WATERFRONT *** Outstanding, well maintained 3BR, 3.5BA Waterfront townhome
located on the shores of the mighty Merrimack River. With just under 3K SF, this rare & highly
sought after sun filled end unit with 2 Car garage and spectacular views awaits you at Hawkswood
Estates. One of only 18 units & has been professionally updated over the years. The spacious kitchen
features: stainless Fridge, Range, Dishwasher, microwave & wine/beverage cooler. The open concept
floor plan combines living, dining & sitting areas with serene views of the river highlighted by a
wood burning fireplace dead center. Watch the boats all summer long from your decks. The Primary
Bedroom Suite features loads of closet space as well as a beautifully tiled Bath boasting a double
vanity sink with stone counters, double skylights & inviting soaking tub. The entire lower level
with its own bath is perfect for guests & entertaining with fireplace and walkout to patio area and
the rear yard.
Listing Office: RE/MAX Bentley's, Listing Agent: Ron April
View Map

|
|
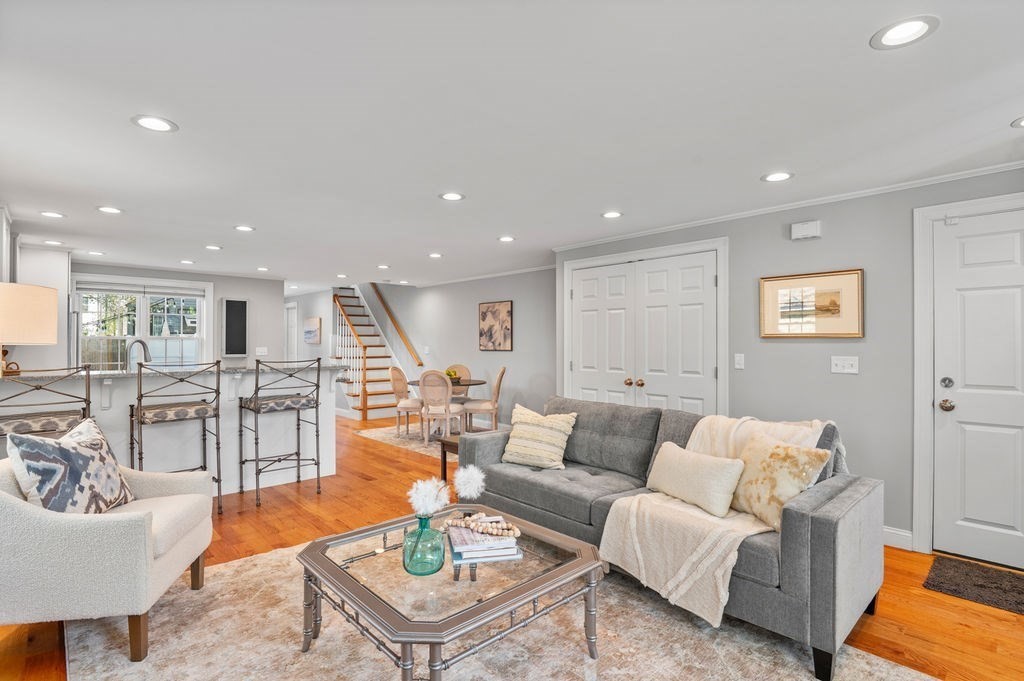
32 photo(s)
|
Newburyport, MA 01950
|
Active
List Price
$1,149,900
MLS #
73373265
- Condo
|
| Rooms |
6 |
Full Baths |
2 |
Style |
Townhouse |
Garage Spaces |
0 |
GLA |
1,715SF |
Basement |
Yes |
| Bedrooms |
3 |
Half Baths |
1 |
Type |
Condominium |
Water Front |
No |
Lot Size |
0SF |
Fireplaces |
0 |
| Condo Fee |
|
Community/Condominium
27 Warren Street Condominium Trust
|
Move in Ready in Great Location! 3 Bed, 2.5 Bath Townhome in Prime North End Location offers the
perfect blend of comfort and style. Features include hardwood flooring throughout the main level, a
spacious granite-appointed kitchen with stainless KitchenAid appliances, open-concept living/dining
layout that flows seamlessly to a private outdoor patio and a convenient half bath-ideal for
entertaining or relaxing.The 2nd floor offers two generously sized,carpeted bedrooms with large
closets, a tiled full guest bath with double vanity and tub, plus a convenient second-floor laundry
room. The 3rd floor primary suite includes a full tiled bath w/shower, a large custom walk-in
closet, and a cozy office nook. A full basement provides ample storage as well as wine storage with
access to the outdoor exclusive space. Off street parking for two cars. Located just moments from
Cashman Park, the Clipper City Rail Trail, the Merrimack River, and downtown Newburyport.
Listing Office: RE/MAX Bentley's, Listing Agent: Craig Grogan
View Map

|
|
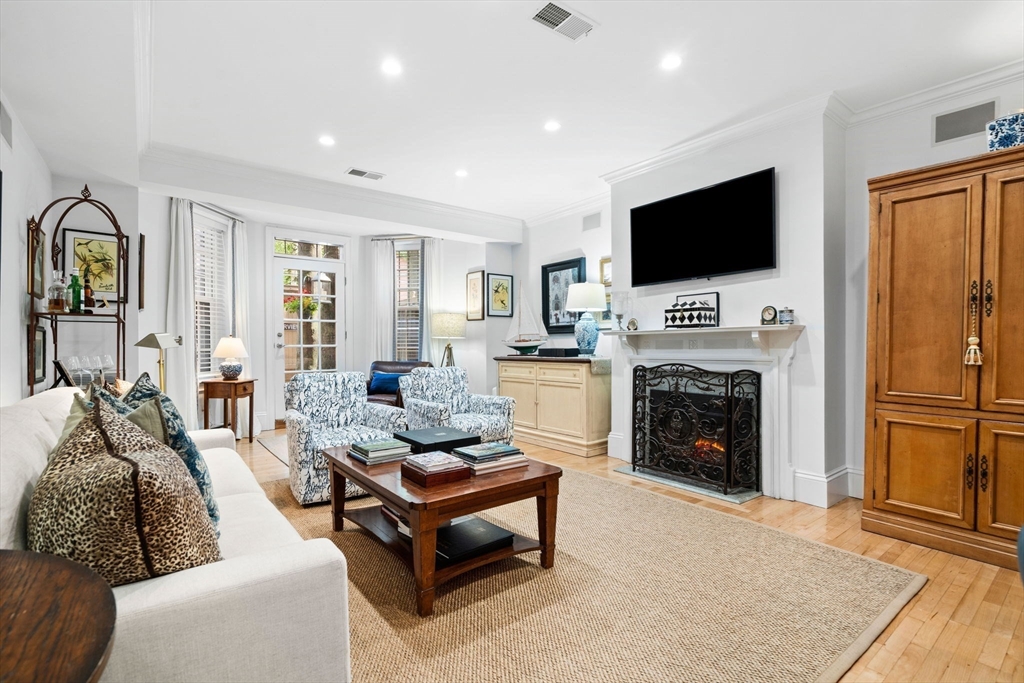
38 photo(s)
|
Boston, MA 02116
(Back Bay)
|
Active
List Price
$1,195,000
MLS #
73394481
- Condo
|
| Rooms |
3 |
Full Baths |
1 |
Style |
Rowhouse |
Garage Spaces |
0 |
GLA |
980SF |
Basement |
No |
| Bedrooms |
1 |
Half Baths |
1 |
Type |
Condominium |
Water Front |
No |
Lot Size |
0SF |
Fireplaces |
1 |
| Condo Fee |
$469 |
Community/Condominium
|
Chic Back Bay Living! Come experience a sophisticated city lifestyle on one of Back Bay’s most
iconic streets. With a rare private entrance and a sunny south-facing outdoor patio, this home feels
more like a private getaway, offering both charm and everyday luxury in the heart of the city.
Inside, the kitchen is as stylish as it is functional, featuring a breakfast bar with seating for
four, granite counters, Sub-Zero fridge, Viking range, Bosch dishwasher and under-cabinet lighting.
The open layout flows effortlessly into the spacious living area a new fireplace and a glass door
leading outside, a perfect extension of living space and ideal for morning coffee or relaxing in the
sun. The oversized bedroom includes a large walk-in closet, laundry hook up, and a sleek en-suite
bath. Enjoy central A/C and an unbeatable proximity to Boston’s top dining and shopping. Meet your
friends for lunch at Stephanie’s and shopping on Newbury Street, this is city living you have been
dreaming about!
Listing Office: RE/MAX Bentley's, Listing Agent: Alissa Christie
View Map

|
|
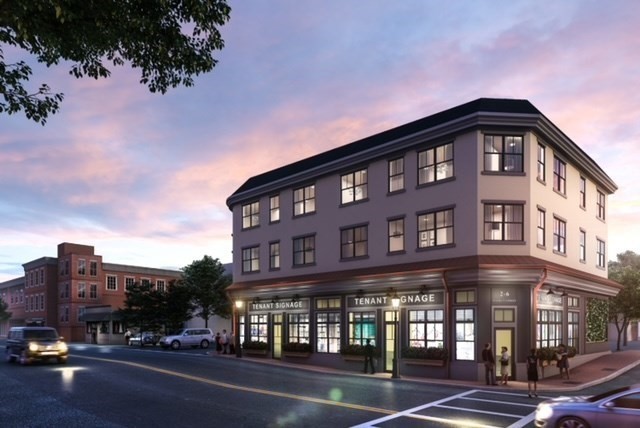
12 photo(s)

|
Newburyport, MA 01950
|
Active
List Price
$1,350,000
MLS #
73396648
- Condo
|
| Rooms |
4 |
Full Baths |
2 |
Style |
Mid-Rise |
Garage Spaces |
0 |
GLA |
1,000SF |
Basement |
No |
| Bedrooms |
2 |
Half Baths |
0 |
Type |
Condominium |
Water Front |
Yes |
Lot Size |
0SF |
Fireplaces |
0 |
| Condo Fee |
|
Community/Condominium
Lewis Building
|
WELCOME TO THE LEWIS BUILDING! AMAZING WATER VIEWS! This nationally recognized new building
consists of a medical aesthetics practice on 1st floor and five luxury condos on the upper floors.
These condos are fully turn key, have elevator access and parking in back! Experience the best of
coastal living in this second floor condo located in the heart of downtown Newburyport. With its
blend of modern amenities, this residence is perfect for those seeking a vibrant lifestyle with easy
access to many boutiques, restaurants, waterfront attractions, as well as two local marinas. This
luxury condo features 2 BR's, 2 baths, and the convenience of open concept, single level living with
high ceilings and loads of natural light. Thoughtfully designed by local architect, there is nothing
like this perfect pied-à-terre anywhere in the city! You ARE worth it! (see pics for
floorplan)
Listing Office: RE/MAX Bentley's, Listing Agent: Krissy Ventura
View Map

|
|
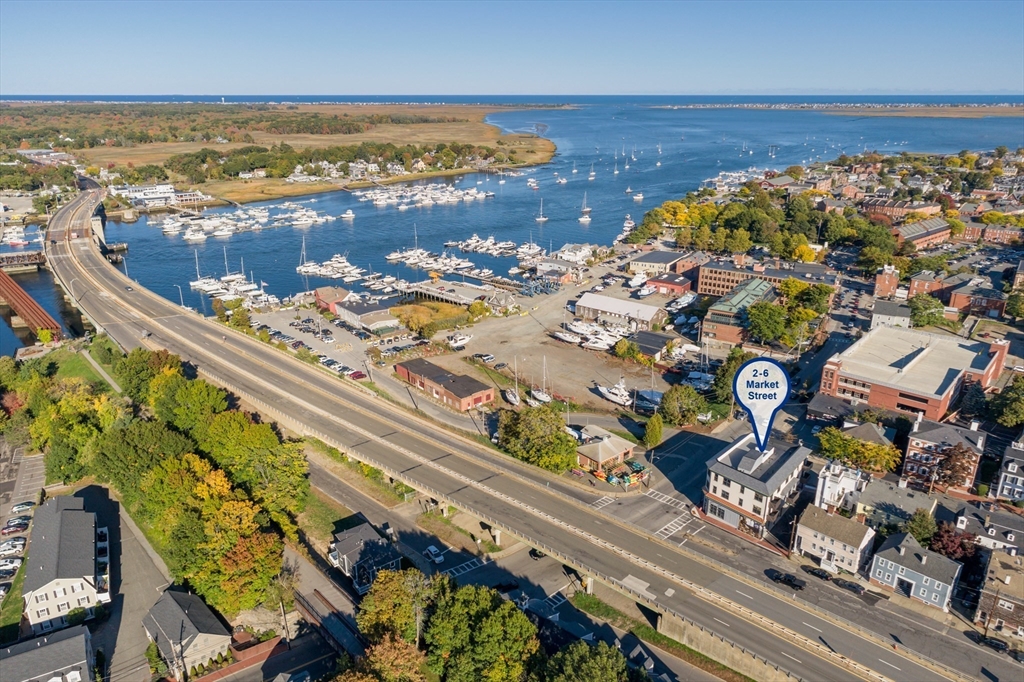
19 photo(s)

|
Newburyport, MA 01950
|
Active
List Price
$1,750,000
MLS #
73396621
- Condo
|
| Rooms |
4 |
Full Baths |
2 |
Style |
Mid-Rise |
Garage Spaces |
0 |
GLA |
1,181SF |
Basement |
No |
| Bedrooms |
2 |
Half Baths |
0 |
Type |
Condominium |
Water Front |
Yes |
Lot Size |
0SF |
Fireplaces |
0 |
| Condo Fee |
|
Community/Condominium
Lewis Building
|
WELCOME TO THE LEWIS BUILDING! AMAZING WATER VIEWS! This nationally recognized new building
consists of a medical aesthetics practice on 1st floor and five luxury condos on the upper floors.
These condos are fully turn key, have elevator access and parking in back! Experience the best of
coastal living in this second floor condo located in the heart of downtown Newburyport. With its
blend of modern amenities, this residence is perfect for those seeking a vibrant lifestyle with easy
access to many boutiques, restaurants, waterfront attractions, as well as two local marinas. These
luxury condos (2 units available) feature 2 BR's, 2 baths, and the convenience of open concept,
single level living with high ceilings, water views from main living area and loads of natural
light. Thoughtfully designed by local architect and designer team, there is nothing like this
perfect pied-à-terre anywhere in the city! You ARE worth it! (see pics for floorplans)
Listing Office: RE/MAX Bentley's, Listing Agent: Krissy Ventura
View Map

|
|
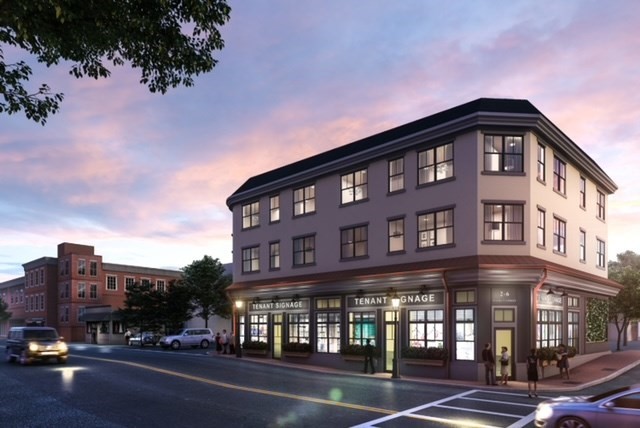
28 photo(s)

|
Newburyport, MA 01950
|
Active
List Price
$2,500,000
MLS #
73360365
- Condo
|
| Rooms |
6 |
Full Baths |
2 |
Style |
Mid-Rise |
Garage Spaces |
2 |
GLA |
1,553SF |
Basement |
No |
| Bedrooms |
3 |
Half Baths |
1 |
Type |
Condominium |
Water Front |
No |
Lot Size |
5,227SF |
Fireplaces |
0 |
| Condo Fee |
|
Community/Condominium
Lewis Building
|
WELCOME TO THE LEWIS BUILDING! This nationally recognized new building consists of a medical
aesthetics practice on 1st floor and five luxury condos on the upper floors. Topped off with an
amazing roof deck with SPECTACULAR WATER VIEWS! These condos are fully turn key, have elevator
access and parking in back! Experience the best of coastal living in this stunning penthouse condo
located in the heart of downtown Newburyport. With its blend of modern amenities, this residence is
perfect for those seeking a vibrant lifestyle with easy access to many boutiques, restaurants,
waterfront attractions, as well as two local marinas. These luxury condos (2 penthouse units
available) feature 3 BR's, 2 ½ baths, and the convenience of open concept, single level living with
high ceilings and loads of natural light. Thoughtfully designed by local architect and designer
team, there is nothing like this perfect pied-à-terre anywhere in the city! You ARE worth it! (see
pics for floorplan)
Listing Office: RE/MAX Bentley's, Listing Agent: Krissy Ventura
View Map

|
|
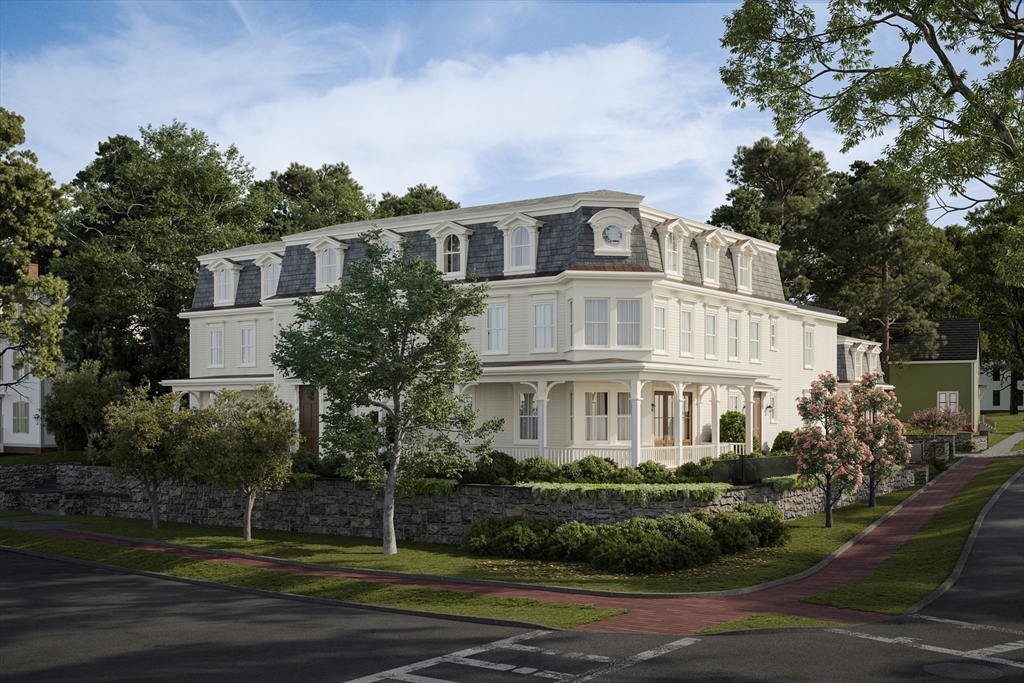
9 photo(s)
|
Newburyport, MA 01950
|
Active
List Price
$2,850,000
MLS #
73329669
- Condo
|
| Rooms |
8 |
Full Baths |
3 |
Style |
Townhouse |
Garage Spaces |
2 |
GLA |
3,371SF |
Basement |
No |
| Bedrooms |
3 |
Half Baths |
1 |
Type |
Condominium |
Water Front |
No |
Lot Size |
0SF |
Fireplaces |
1 |
| Condo Fee |
$750 |
Community/Condominium
Clipper Corner
|
Newburyport Newest Premier Development! Just 4 units available! Unit two @ 3371 sq. ft. is the
middle unit, offering additional wall space & highest end finish and design. This residence offers,
two car heated side by side garage, elevator and plus private 2nd floor terrace! Best of the best
award-winning team in place; Architect, Landscape Architect, Interior designer and General
Construction! Once in lifetime location and opportunity, this rare combination of all the feature
elements, design and ultra-prime location on the doorstep of downtown Newburyport offering in town
coastal living w/ 30+ restaurants, dozens of shops, play house, Sundance style movie theater, art
galleries and the boardwalk all with a riverfront backdrop! Close to Beach, yes, a 5-minute ride to
the sand! Living in Newburyport is like being on vacation all the time! Taking Reservations Now,
Completion Spring 2026! Reach out to set an appointment today!
Listing Office: RE/MAX Bentley's, Listing Agent: Robert Bentley
View Map

|
|
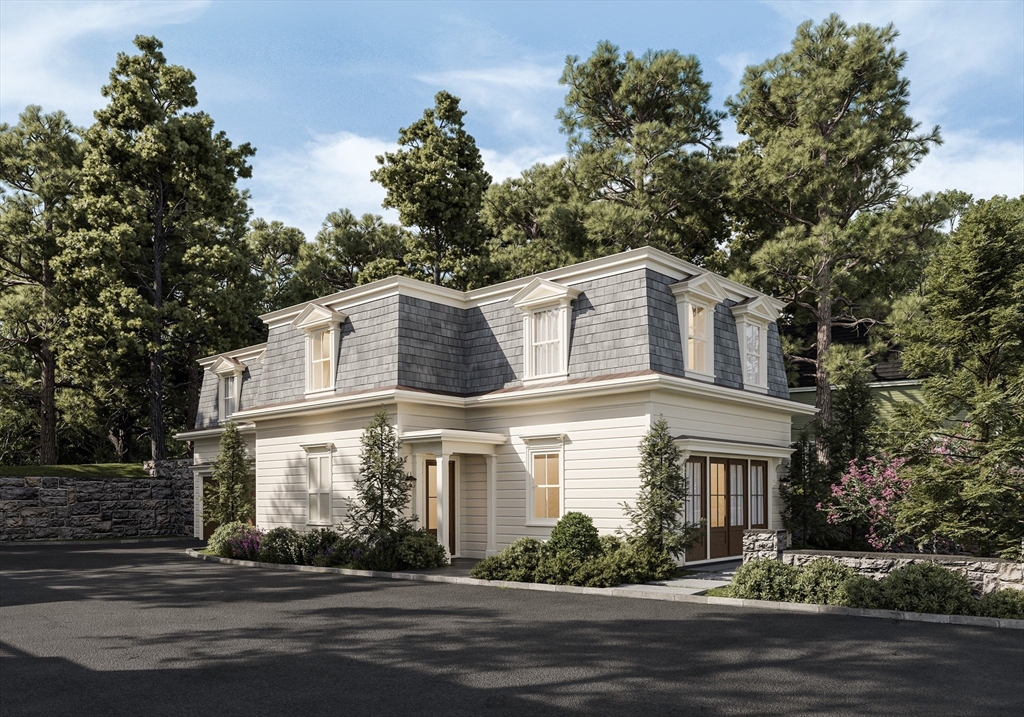
14 photo(s)
|
Newburyport, MA 01950
|
Active
List Price
$2,895,000
MLS #
73338490
- Condo
|
| Rooms |
7 |
Full Baths |
2 |
Style |
Townhouse |
Garage Spaces |
2 |
GLA |
2,500SF |
Basement |
No |
| Bedrooms |
3 |
Half Baths |
1 |
Type |
Condominium |
Water Front |
No |
Lot Size |
0SF |
Fireplaces |
1 |
| Condo Fee |
$750 |
Community/Condominium
Clipper Corner
|
Newburyport Newest Premier Development! Just 4 units available! "The Carriage House" @ 2500 sq.
ft. a stand alone unit, offering the highest end finish and design. This residence offers, two car
heated side by side garage, elevator! Best of the best award winning team in place; Architect,
Landscape Architect, Interior designer and General Construction! Once in lifetime location and
opportunity, this rare combination of all the feature elements, design and ultra-prime location on
the doorstep of downtown Newburyport offering In town coastal living w/ 30+ restaurants, dozens of
shops, play house, Sundance style movie theater, art galleries and the boardwalk all with a
riverfront backdrop! Close to Beach, yes a 5-minute ride to the sand! Living in Newburyport is like
being on vacation all the time! Taking Reservations Now, Completion Spring 2026! Reach out to set an
appointment today!
Listing Office: RE/MAX Bentley's, Listing Agent: Robert Bentley
View Map

|
|
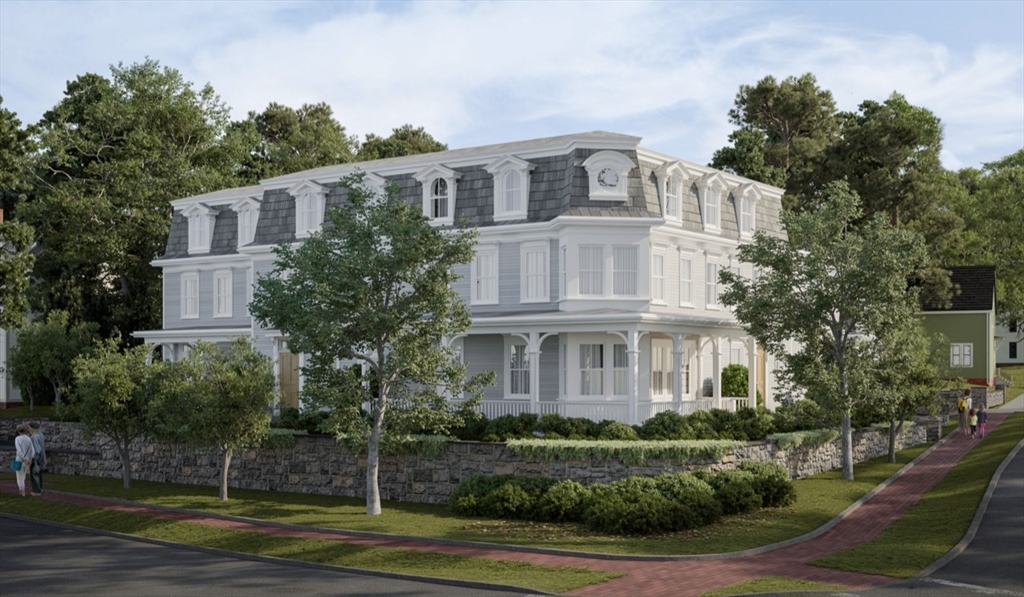
9 photo(s)
|
Newburyport, MA 01950
|
Active
List Price
$2,900,000
MLS #
73327824
- Condo
|
| Rooms |
8 |
Full Baths |
3 |
Style |
Townhouse |
Garage Spaces |
2 |
GLA |
3,290SF |
Basement |
No |
| Bedrooms |
4 |
Half Baths |
1 |
Type |
Condominium |
Water Front |
No |
Lot Size |
0SF |
Fireplaces |
1 |
| Condo Fee |
$750 |
Community/Condominium
Clipper Corner
|
Newburyport Newest Premier Development! Just 4 units available! Unit three @ 3290 sq. ft. is an
end unit, offering highest end finish and design. This residence offers, two car heated side by
side garage, elevator and plus private front covered deck! Best of the best award-winning team in
place; Architect, Landscape Architect, Interior designer and General Construction! Once in lifetime
location and opportunity, this rare combination of all the feature elements, design and ultra-prime
location on the doorstep of downtown Newburyport offering in town coastal living w/ 30+ restaurants,
dozens of shops, play house, Sundance style movie theater, art galleries and the boardwalk all with
a riverfront backdrop! Close to Beach, yes, a 5-minute ride to the sand! Living in Newburyport is
like being on vacation all the time! Taking Reservations Now, Completion Spring 2026! Reach out to
set an appointment today!
Listing Office: RE/MAX Bentley's, Listing Agent: Robert Bentley
View Map

|
|
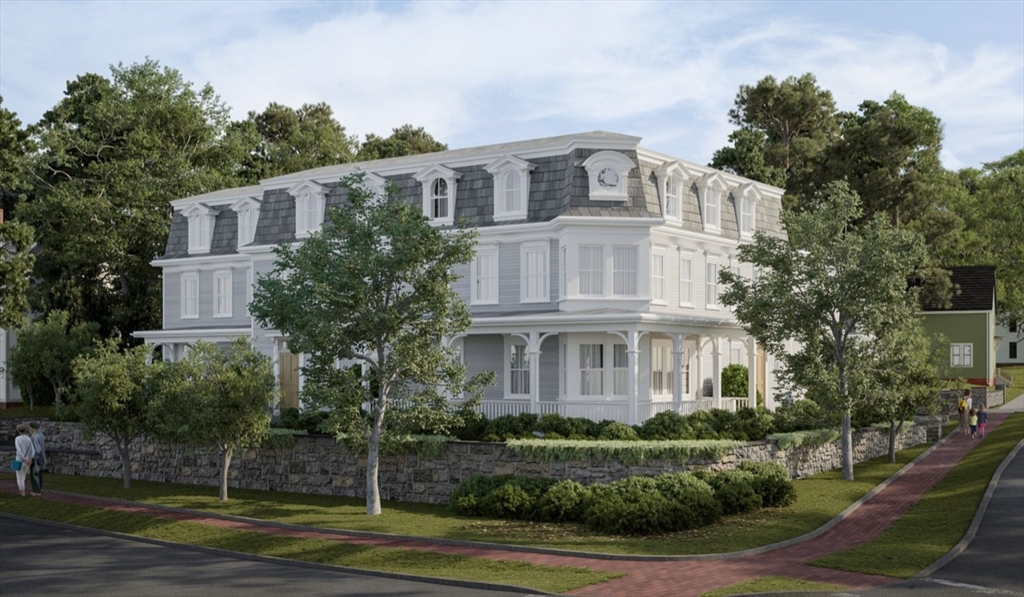
10 photo(s)
|
Newburyport, MA 01950
|
Active
List Price
$2,995,000
MLS #
73327786
- Condo
|
| Rooms |
8 |
Full Baths |
3 |
Style |
Townhouse |
Garage Spaces |
2 |
GLA |
4,075SF |
Basement |
No |
| Bedrooms |
4 |
Half Baths |
1 |
Type |
Condominium |
Water Front |
No |
Lot Size |
0SF |
Fireplaces |
1 |
| Condo Fee |
$750 |
Community/Condominium
Clipper Corner
|
Newburyport Newest Premier Development! Just 4 units available! Unit one is the largest @ 4,075
sq. ft. a corner / end unit, offering the highest end finish and design. This residence offers, two
car heated side by side garage, elevator and full corner covered wrap around porch overlooking High
Street! Best of the best award winning team in place; Architect, Landscape Architect, Interior
designer and General Construction! Once in lifetime location and opportunity, this rare combination
of all the feature elements, design and ultra-prime location on the doorstep of downtown Newburyport
offering In town coastal living w/ 30+ restaurants, dozens of shops, play house, Sundance style
movie theater, art galleries and the boardwalk all with a riverfront backdrop! Close to Beach, yes a
5-minute ride to the sand! Living in Newburyport is like being on vacation all the time! Taking
Reservations Now, Completion Spring 2026! Reach out to set an appointment today!
Listing Office: RE/MAX Bentley's, Listing Agent: Robert Bentley
View Map

|
|
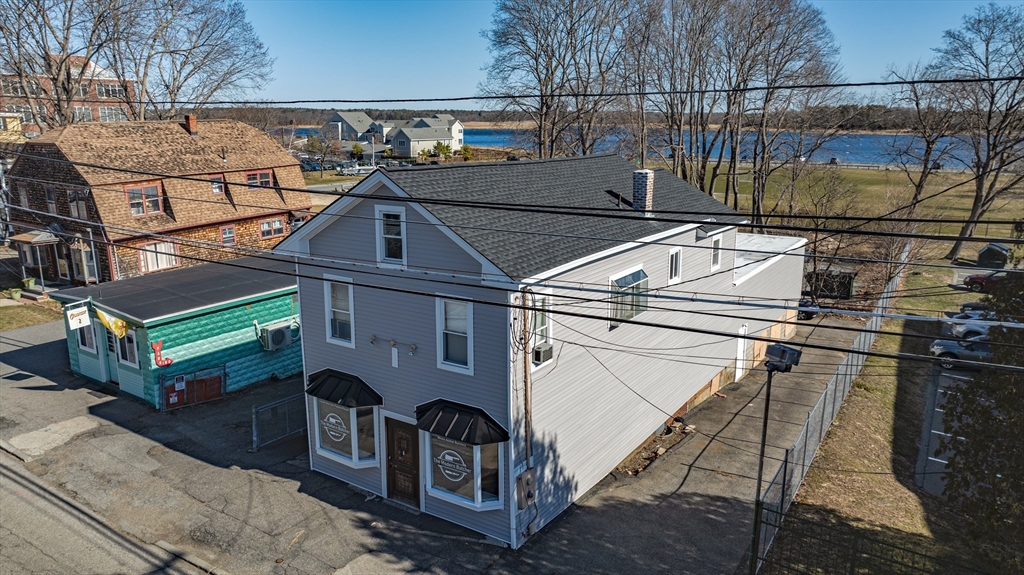
8 photo(s)
|
Newburyport, MA 01950-2212
|
Active
List Price
$459,900
MLS #
73356492
- Commercial/Industrial
|
| Type |
Commercial Sale |
# Units |
1 |
Lot Size |
4,650SF |
| Sq. Ft. |
0 |
Water Front |
No |
|
Imagine the possibilities! This commercial space holds immense potential for your next business
venture. Office, Food service or Retail store / combo! Located near Cashman Park, with its
recreational amenities, and all downtown Newburyport. Amazing location, rare opportunity! -- Owner
can build to suit at higher price depending on work required done at their expense prior to closing.
Do not miss your opportunity to open for business in Newburyport!
Listing Office: RE/MAX Bentley's, Listing Agent: Robert Bentley
View Map

|
|
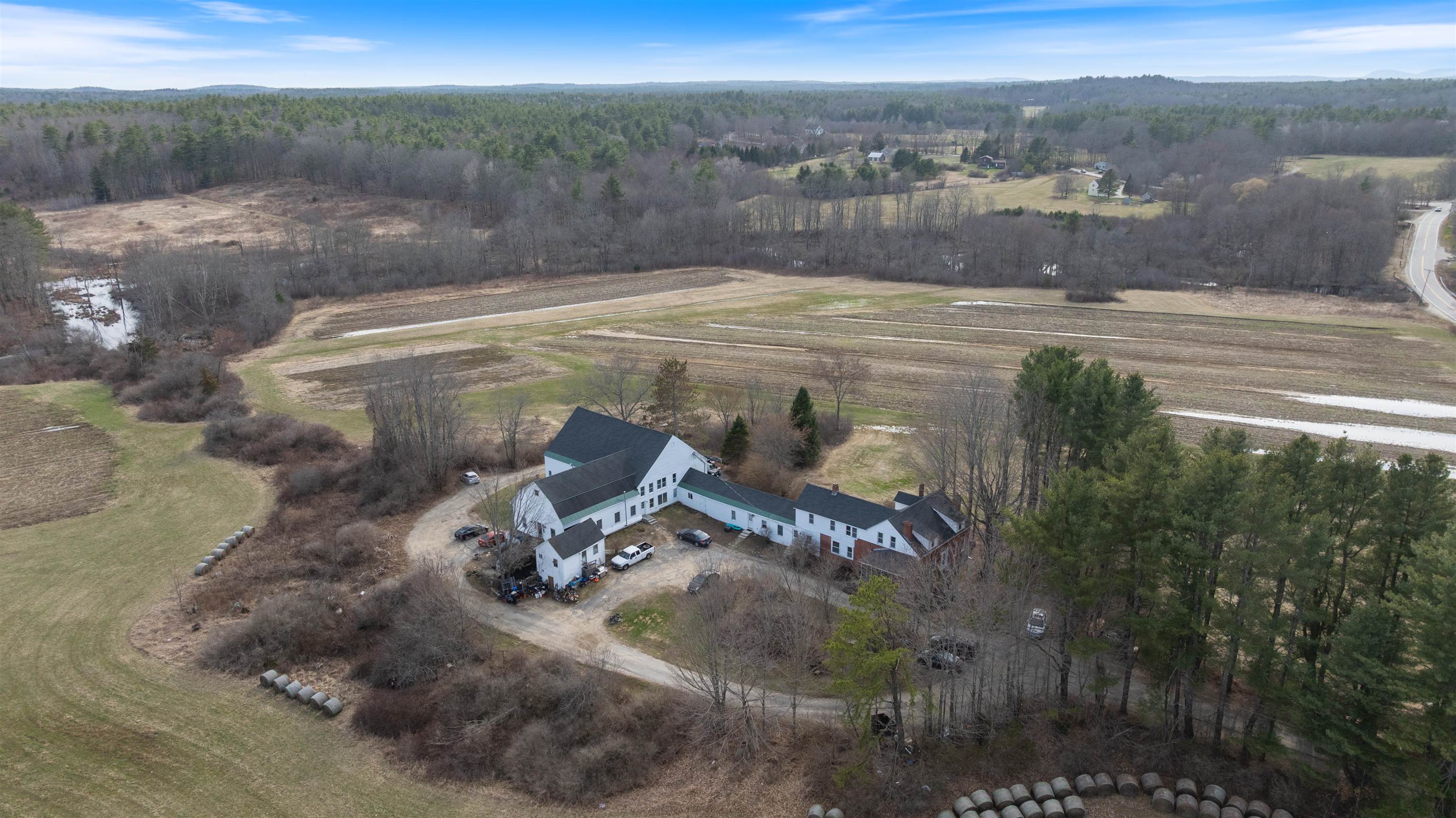
36 photo(s)
|
Durham, NH 03824
|
Active
List Price
$1,399,900
MLS #
5038145
- Commercial/Industrial
|
| Type |
|
# Units |
11 |
Lot Size |
4.00A |
| Sq. Ft. |
0 |
Water Front |
No |
|
Perfectly situated just minutes from the University of New Hampshire, this well-maintained building
offers an outstanding investment opportunity in a highly desirable rental market. A short drive to
UNH, downtown Durham, shopping, dining, and public transportation. Easy access to major highways and
surrounding areas. This multifamily building has been thoughtfully cared for, featuring spacious
units and a strong rental history. The property consists of a mix of one and two-bedroom units,
providing flexibility for a variety of tenants. The property is fully rented with reliable tenants,
offering an immediate stream of rental income. Generous parking options for residents, ensuring
convenience and accessibility. Durham is home to a thriving college town atmosphere with continued
demand for housing, making this a solid, long-term investment. Whether you're looking to add a
stable cash-flowing asset to your portfolio or seeking future potential for value-add improvements,
this 11-unit multifamily property offers tremendous potential in one of New Hampshire's most
sought-after locations. Rentals are under market value with opportunity for increased rental income.
Don’t miss out on this rare opportunity—schedule a tour today! Showings to begin on May
1st.
Listing Office: RE/MAX Bentley's, Listing Agent: Colleen Guillou
View Map

|
|
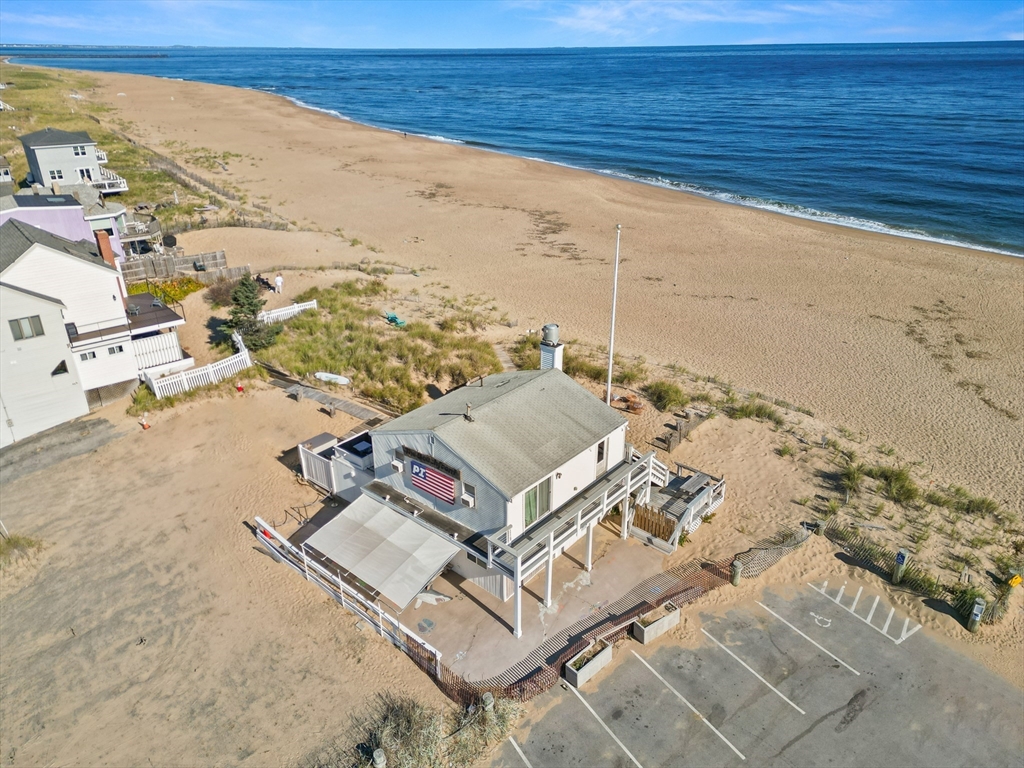
38 photo(s)
|
Newbury, MA 01951-1934
|
Active
List Price
$1,499,000
MLS #
73307255
- Commercial/Industrial
|
| Type |
Commercial Sale |
# Units |
1 |
Lot Size |
16,509SF |
| Sq. Ft. |
1,350 |
Water Front |
No |
|
Oceanfront Mixed-Use Property with development potential. Discover a rare gem in this stunning
oceanfront property situated on a large lot with multiple potential uses. This unique opportunity
features a well-appointed upstairs apartment, offering breathtaking ocean views and a comfortable
and stylish living space. The ground level hosts a commercial space that was previously occupied by
a popular take out restaurant and ice cream stand. Outside you'll find an outdoor shower, large deck
space and seaside seating areas. The prime location offers excellent visibility, parking and foot
traffic opportunities. Looking to build your dream home? Take advantage of the residential zoning
and over 16,500 sq. ft. lot! Alternatively, the property has fantastic potential for investors
looking to capture rental income. Located in the Plum Island Overly District. Buyer responsible for
all due diligence. Large oceanfront lots like this are rare, don't miss this incredible
opportunity!
Listing Office: RE/MAX Bentley's, Listing Agent: Brian Cossette
View Map

|
|
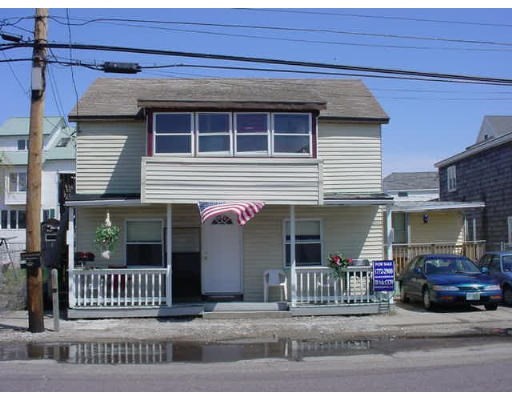
1 photo(s)
|
Salisbury, MA 01952-2805
(Salisbury Beach)
|
Active
List Price
$599,000
MLS #
73397090
- Land
|
| Type |
Residential |
# Lots |
3 |
Lot Size |
4,051SF |
| Zoning |
R3 |
Water Front |
No |
|
|
ATTENTION DEVELOPERS / BUILDERS / INVESTORS: Prime Salisbury Beach three unit lot Prime opportunity
to build your choice of an amazing single family, duplex or three new condominiums. Raze existing
legal three family (currently with fourth in-law unit) structure and construct new units. Very nice
rectangular flat lot a short distance south of the center. New construction could have incredible
360 views. Salisbury Big Block / One Oceanfront South is in its final stages of approval and will
forever change the center bringing yet more higher end, upscale residential units to the center.
This is one of the last remaining legal three unit lots prime for redevelopment. Short distance to
Beach Public Access 3, a pretty section situated between the State Beach Reservation and the center.
Seller intended to redevelop the lot but may be leaving this area and offering this great
opportunity. Seller may consider a partnership or creative buyer financing.
Listing Office: RE/MAX Bentley's, Listing Agent: Jack Mahoney
View Map

|
|
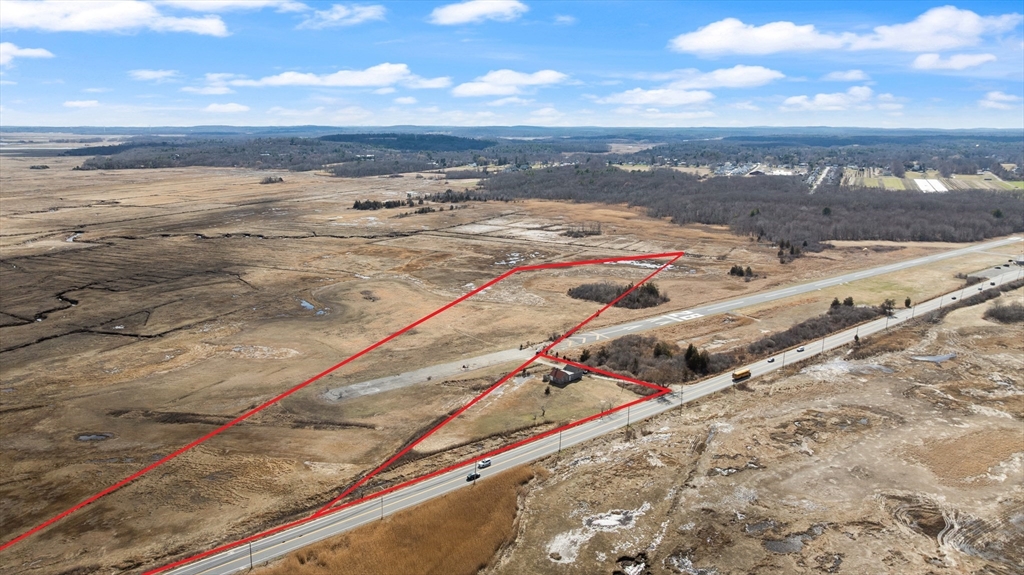
17 photo(s)
|
Newbury, MA 01951
|
Active
List Price
$1,050,000
MLS #
73352286
- Land
|
| Type |
Residential |
# Lots |
0 |
Lot Size |
8.00A |
| Zoning |
AR-PIOD |
Water Front |
Yes |
|
|
Stunning Marsh Views! Contractors, Investors & Developers take notice! RARE OPPORTUNITY to purchase
8+/- acres, 4 adjacent lots sold as a single package. Property is adjacent to Plum Island Airfield,
accessible to town water and sewer (Newburyport), Small boat house/workshop, sold "as is".
Possibilities here are endless, less than 2 miles from downtown Newburyport Restaurants, Shopping,
Marinas, Plum Island Beaches and much more. Please do not walk/visit the property without list agent
or representatives, recording devices on property. Buyer and buyer's agent to do their own due
diligence.
Listing Office: RE/MAX Bentley's, Listing Agent: Lela Wright
View Map

|
|
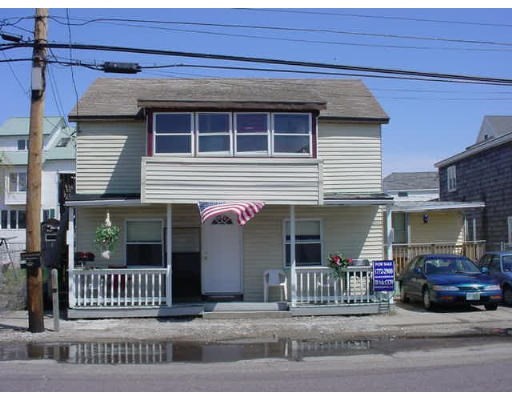
1 photo(s)
|
Salisbury, MA 01952-2805
(Salisbury Beach)
|
Active
List Price
$599,000
MLS #
73396693
- Multi-Family
|
| # Units |
3 |
Rooms |
16 |
Type |
3 Family |
Garage Spaces |
0 |
GLA |
2,323SF |
| Heat Units |
0 |
Bedrooms |
8 |
Lead Paint |
Unknown |
Parking Spaces |
2 |
Lot Size |
4,051SF |
ATTENTION DEVELOPERS / BUILDERS / INVESTORS. Prime opportunity to build your choice of an amazing
single family, duplex or three new condominiums. Raze existing legal three family (currently with
fourth in-law unit) structure and construct new units. Very nice rectangular flat lot a short
distance south of the center. New construction could have incredible 360 views. Salisbury Big
Block / One Oceanfront is in its final stages of approval and will forever change the center
bringing yet more higher end, upscale residential units to the center. This is one of the last
remaining legal three unit lots. Short distance to Public Access 3, a pretty section situated
between the State Beach Reservation and the center. Seller intended to redevelop the lot but may be
leaving this area and offering this great opportunity. Seller may consider a partnership or
creative buyer financing or to retain a unit.
Listing Office: RE/MAX Bentley's, Listing Agent: Jack Mahoney
View Map

|
|
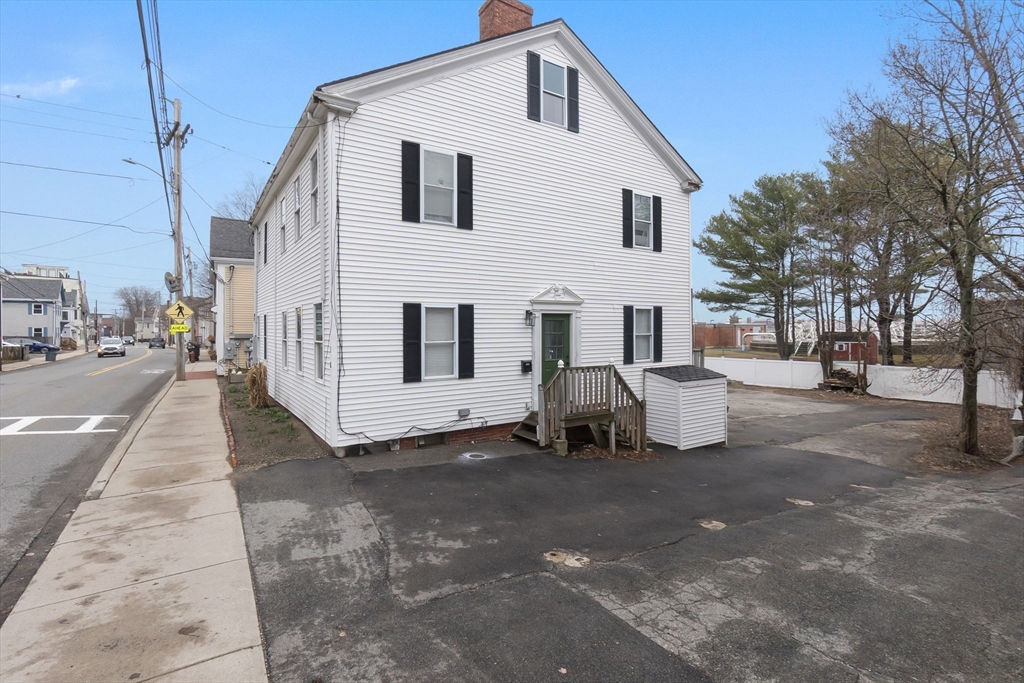
35 photo(s)
|
Newburyport, MA 01950-3090
|
Active
List Price
$989,900
MLS #
73352996
- Multi-Family
|
| # Units |
2 |
Rooms |
11 |
Type |
2 Family |
Garage Spaces |
0 |
GLA |
3,564SF |
| Heat Units |
0 |
Bedrooms |
6 |
Lead Paint |
Unknown |
Parking Spaces |
6 |
Lot Size |
7,276SF |
Developers-Investors-Owner occupant - Newburyport South End - Just a few blocks from Downtown Shops,
Dining, Waterfront, Marinas and the Clipper City Rail Trail. Spacious side by side Two-Family with
strong rental history. Larger Unit ,129 Water Street offers 7 rooms, 4 bedrooms, 3 full bathrooms, 1
half bath, wood floors, spacious deck, great closet space and basement storage. Smaller Unit, 135
Water Street offers 4 rooms, 1 bathroom, deck & basement storage. Large shared parking area in rear.
2012 renovations included windows, roof, siding, heating, plumbing, electrical, kitchens and
bathrooms. Potential for 3rd Unit.
Listing Office: RE/MAX Bentley's, Listing Agent: Lela Wright
View Map

|
|
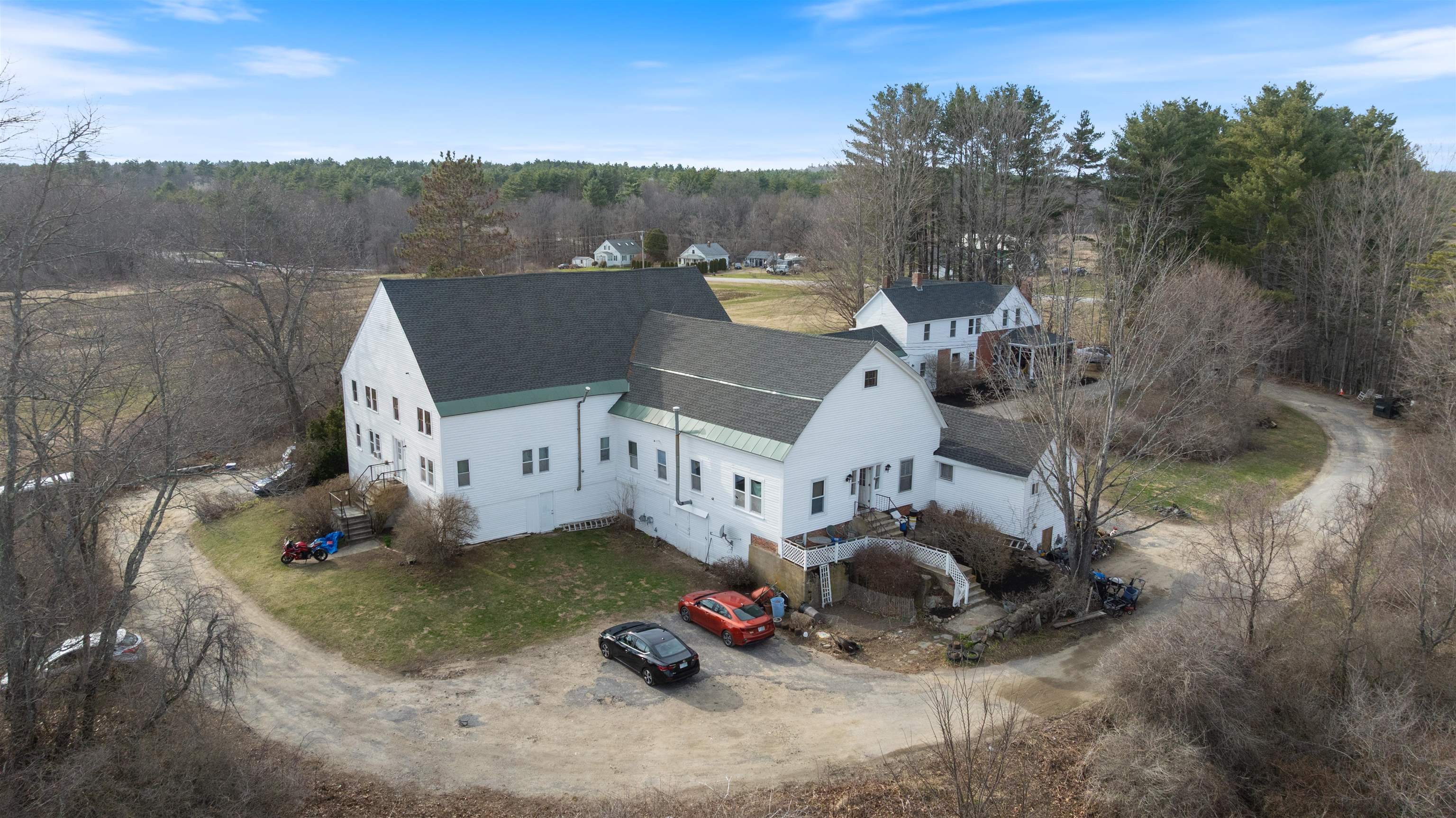
13 photo(s)
|
Durham, NH 03824
|
Active
List Price
$1,399,900
MLS #
5040781
- Multi-Family
|
| # Units |
11 |
Rooms |
0 |
Type |
5+ Family |
Garage Spaces |
0 |
GLA |
8,221SF |
| Heat Units |
0 |
Bedrooms |
0 |
Lead Paint |
|
Parking Spaces |
0 |
Lot Size |
4.00A |
Perfectly situated just minutes from the University of New Hampshire, this well-maintained building
offers an outstanding investment opportunity in a highly desirable rental market. A short drive to
UNH, downtown Durham, shopping, dining and public transportation. Easy access to major highways and
surrounding areas. This multifamily building has been thoughtfully cared for, featuring spacious
units and a strong rental history. The property consists of a mix of one and two-bedroom units,
providing flexibility for a variety of tenants. The property is fully rented with reliable tenants,
offering an immediate stream of rental income. Generous parking options for residents, ensuring
convenience and accessibility. Durham is home to a thriving college town atmosphere with continued
demand for housing, making this a solid, long-term investment. Whether you're looking to add a
stable cash-flowing asset to your portfolio or seeking future potential for value-add improvements,
this 11-unit multifamily property offers tremendous potential in one of New Hampshire's most
sought-after locations. Rentals are under market value with opportunity for increased rental income.
Septic in need of replacement and seller willing to contribute money back at closing toward new
system. Don’t miss out on this rare opportunity—schedule a tour today!
Listing Office: RE/MAX Bentley's, Listing Agent: Colleen Guillou
View Map

|
|
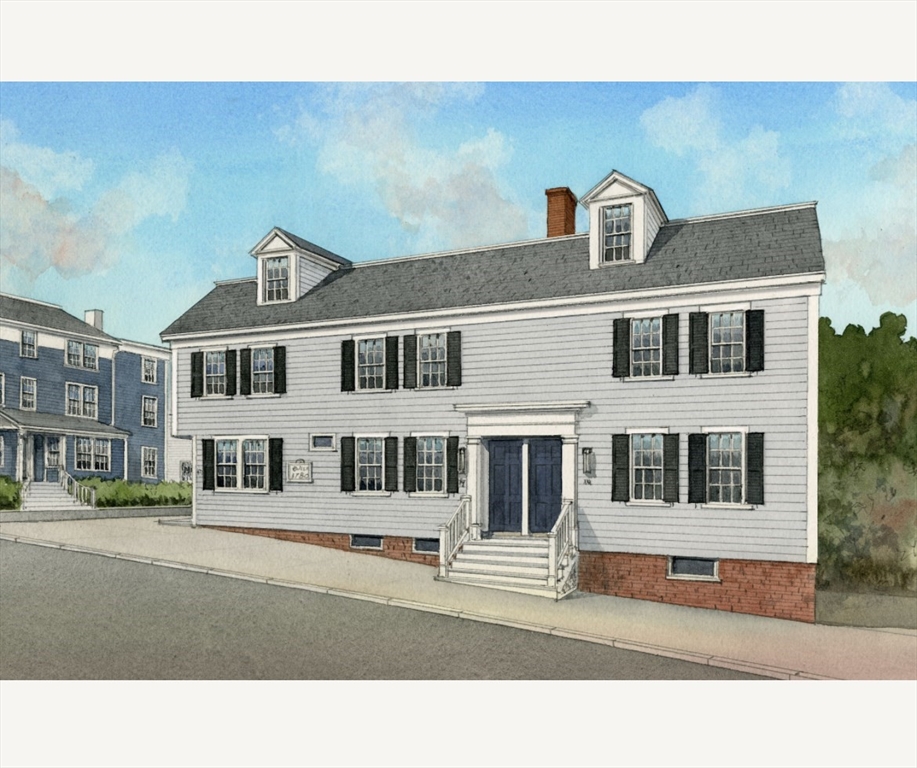
15 photo(s)
|
Newburyport, MA 01950-2506
|
Back on Market
List Price
$1,495,000
MLS #
73357888
- Multi-Family
|
| # Units |
3 |
Rooms |
16 |
Type |
3 Family |
Garage Spaces |
0 |
GLA |
3,312SF |
| Heat Units |
0 |
Bedrooms |
7 |
Lead Paint |
Unknown |
Parking Spaces |
0 |
Lot Size |
3,000SF |
Build your legacy by being the investor who capitalizes on the historically strong and currently
flourishing rental market in Newburyport - jump on this opportunity to purchase one of Newburyport’s
best in-town 3-family investment property. 1031 Exchange Option! This well positioned property
offers a compelling investment opportunity with a strong rental history and the potential for growth
in this thriving market. The property is located in a well desired area in downtown Newburyport
close to shops, restaurants and marinas and is an ideal location for tenants! The city's strong
rental demand, driven by its appealing lifestyle and prime location, ensures that these units are
well-positioned for continued success. Property recently went through an exterior refresh and is
now ready for sale! Schedule a showing today to start building your investment portfolio in
Newburyport!
Listing Office: RE/MAX Bentley's, Listing Agent: Krissy Ventura
View Map

|
|
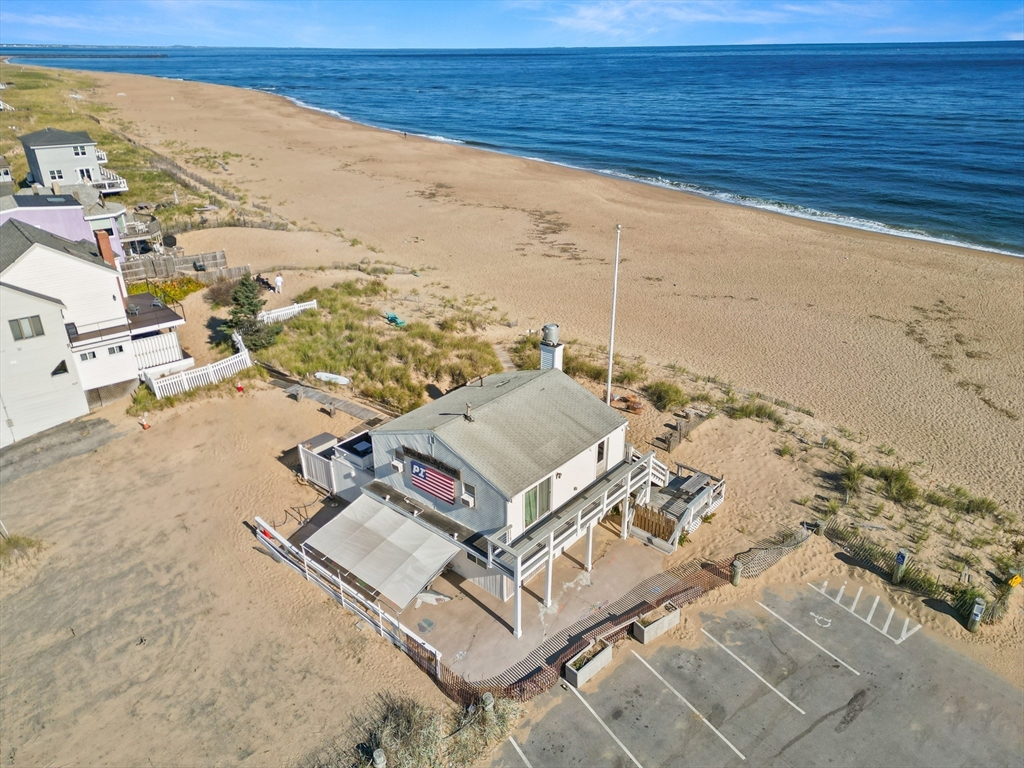
38 photo(s)
|
Newbury, MA 01951-1934
|
Active
List Price
$1,499,000
MLS #
73307254
- Multi-Family
|
| # Units |
2 |
Rooms |
6 |
Type |
2 Family |
Garage Spaces |
0 |
GLA |
1,350SF |
| Heat Units |
0 |
Bedrooms |
2 |
Lead Paint |
Unknown |
Parking Spaces |
10 |
Lot Size |
16,509SF |
Oceanfront Mixed-Use Property with development potential. Discover a rare gem in this stunning
oceanfront property situated on a large lot with multiple potential uses. This unique opportunity
features a well-appointed upstairs apartment, offering breathtaking ocean views and a comfortable
and stylish living space. The ground level hosts a commercial space that was previously occupied by
a popular take out restaurant and ice cream stand. Outside you'll find an outdoor shower, large deck
space and seaside seating areas. The prime location offers excellent visibility, parking and foot
traffic opportunities. Looking to build your dream home? Take advantage of the residential zoning
and over 16,500 sq. ft. lot! Alternatively, the property has fantastic potential for investors
looking to capture rental income. Located in the Plum Island Overly District. Buyer responsible for
all due diligence. Large oceanfront lots like this are rare, don't miss this incredible
opportunity!
Listing Office: RE/MAX Bentley's, Listing Agent: Brian Cossette
View Map

|
|
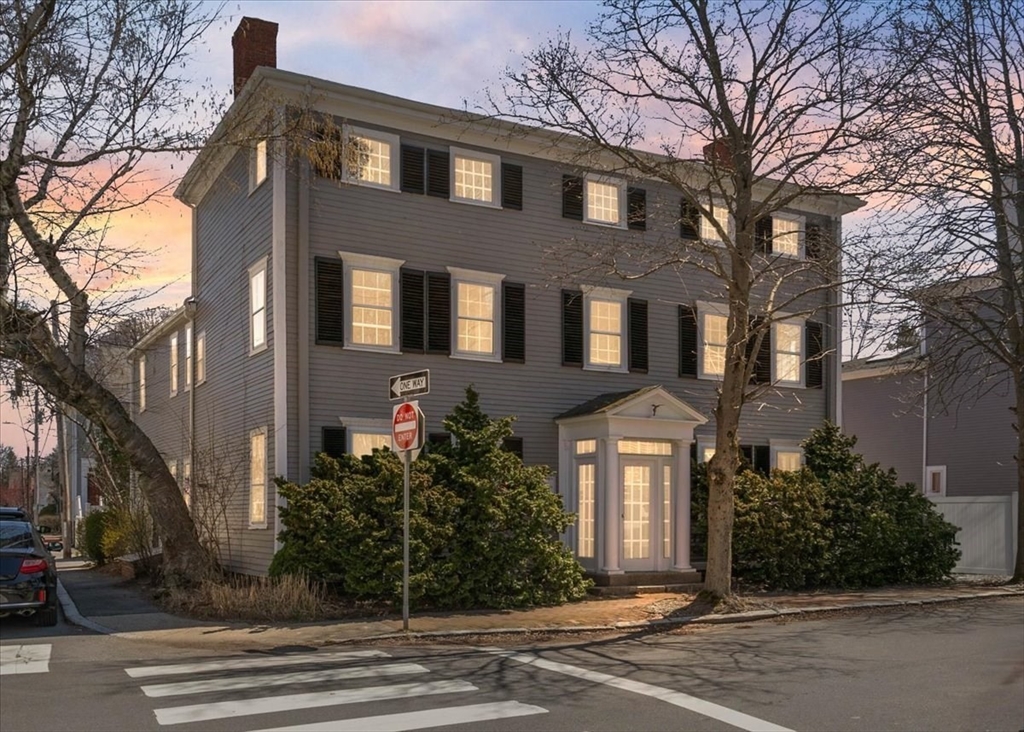
42 photo(s)
|
Newburyport, MA 01950
|
Active
List Price
$1,899,900
MLS #
73387937
- Multi-Family
|
| # Units |
2 |
Rooms |
15 |
Type |
2 Family |
Garage Spaces |
0 |
GLA |
4,504SF |
| Heat Units |
0 |
Bedrooms |
5 |
Lead Paint |
Unknown |
Parking Spaces |
4 |
Lot Size |
5,700SF |
Own a piece of American history! This grand home was built in 1794 by iconic Newburyport merchant &
largest landowner, Captain Moses Brown. After his rise in business, he became a shipbuilder,
creating a renaissance in the rebuilding of the American Naval fleet after the American Revolution.
This prominent address is a legal 2 family offering flexible living options while being a gathering
place for family and friends! 1 1/2 Fruit has a private driveway plus its own fenced patio & yard.
The two levels offer townhouse style living. The Main house offers period details throughout with a
1st floor formal living space. 2nd floor offers 3 bedrooms plus office. 3rd floor suite contains a
4th bedroom, living room, kitchen plus a full bath all with a private entrance. Beautiful original
details & antique floors throughout. Move in as is, create shared family living or renovate into a
grand single family. Options overflow here @ 1 Fruit Street! Custom design your dream home here in
Newburyport!
Listing Office: RE/MAX Bentley's, Listing Agent: Robert Bentley
View Map

|
|
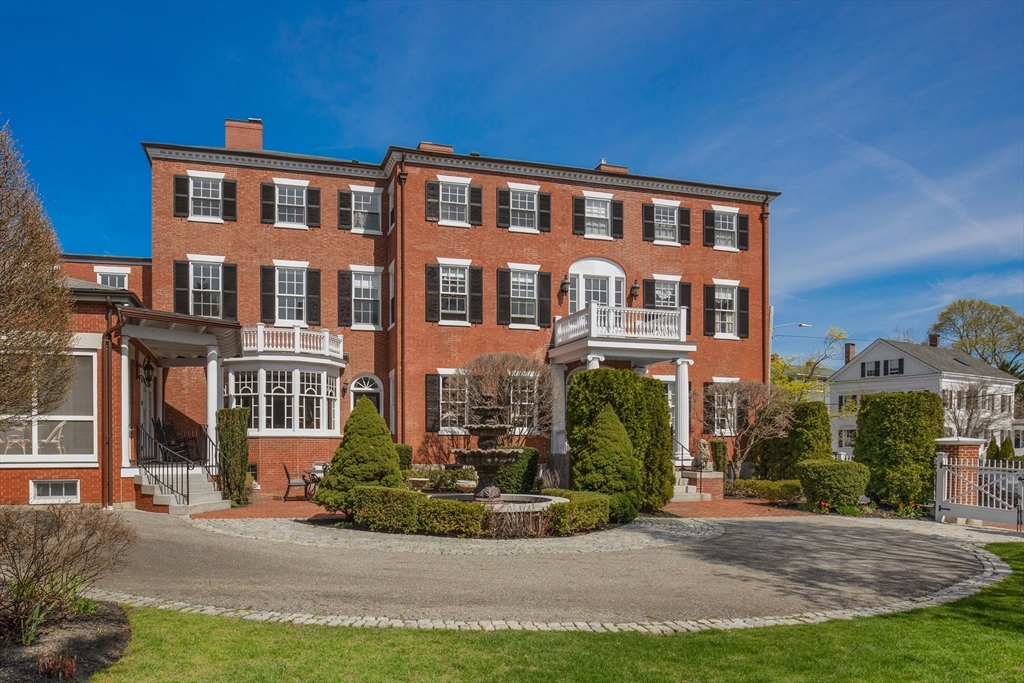
42 photo(s)
|
Salem, MA 01970
|
Active
List Price
$2,980,000
MLS #
73381268
- Multi-Family
|
| # Units |
2 |
Rooms |
13 |
Type |
2 Family |
Garage Spaces |
2 |
GLA |
6,897SF |
| Heat Units |
0 |
Bedrooms |
5 |
Lead Paint |
Unknown |
Parking Spaces |
5 |
Lot Size |
11,561SF |
The Joseph Story House, a spectacular 6,897 sf Federal-Style estate in Salem, MA, masterfully blends
timeless historic elegance with modern luxury living. Revived in the 2000s, this eco-honored
historic treasure—celebrated in Architectural Digest—enchants with 13 rooms, 5 beds, 4 full/3 half
baths, and 5 fireplaces. Its chef’s kitchen, four-layer fountain terrace, and lush, irrigated
grounds elevate grand entertaining, while a 4-level elevator enhances access and mobility for all.
Overlooking Salem Common, steps from vibrant downtown and with rail/ferry access to Boston, it
boasts brick carriage house addition, geothermal systems, updated windows, and a heated 2-car
garage. The opulent primary suite, with its fireplace, steam shower, and private balcony, offers
serene escape. Property also marketed Single Family at MLS 73369827. See Disclosures and Firm
Remarks.
Listing Office: RE/MAX Bentley's, Listing Agent: Richard Zaniboni
View Map

|
|
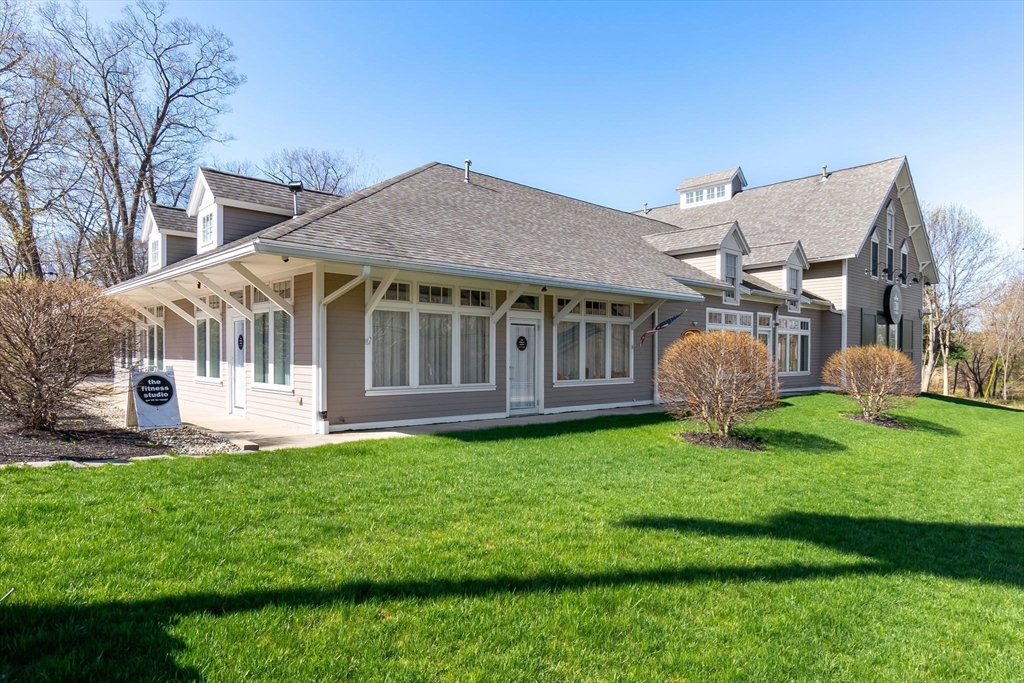
21 photo(s)
|
Amesbury, MA 01913
|
Active
List Price
$2,500
MLS #
73392316
- Rental
|
| Rooms |
0 |
Full Baths |
0 |
Style |
|
Garage Spaces |
0 |
GLA |
0SF |
Basement |
Yes |
| Bedrooms |
0 |
Half Baths |
0 |
Type |
|
Water Front |
No |
Lot Size |
|
Fireplaces |
0 |
**** LEASE HERE, AND LEASE HAPPY!!! **** BEAUTIFUL, HIGH PROFILE BUILDING AND LOCATION PERFECT FOR
OFFICE, RETAIL OR MEDICAL. APPROXIMATELY 35,000 CARS A DAY (per MVPC) located on a very busy ROUTE
110 and with convenient access to Both Routes 95 and 495. Amesbury is a great town to work in
featuring some great restaurants along with several brew pubs, coffee shops and famous chocolatiers
featured in the Grammys. This space was originally a SPA with 4100 SF of Treatment Rooms with
vaulted ceilings plus Reception Area. Get the visibility you need and want right here. Excellent
proximity to Routes I-95, 495, 150 and 110. Minutes from NH and Maine Borders. Easy to show and
ready to go.
Listing Office: RE/MAX Bentley's, Listing Agent: Ron April
View Map

|
|
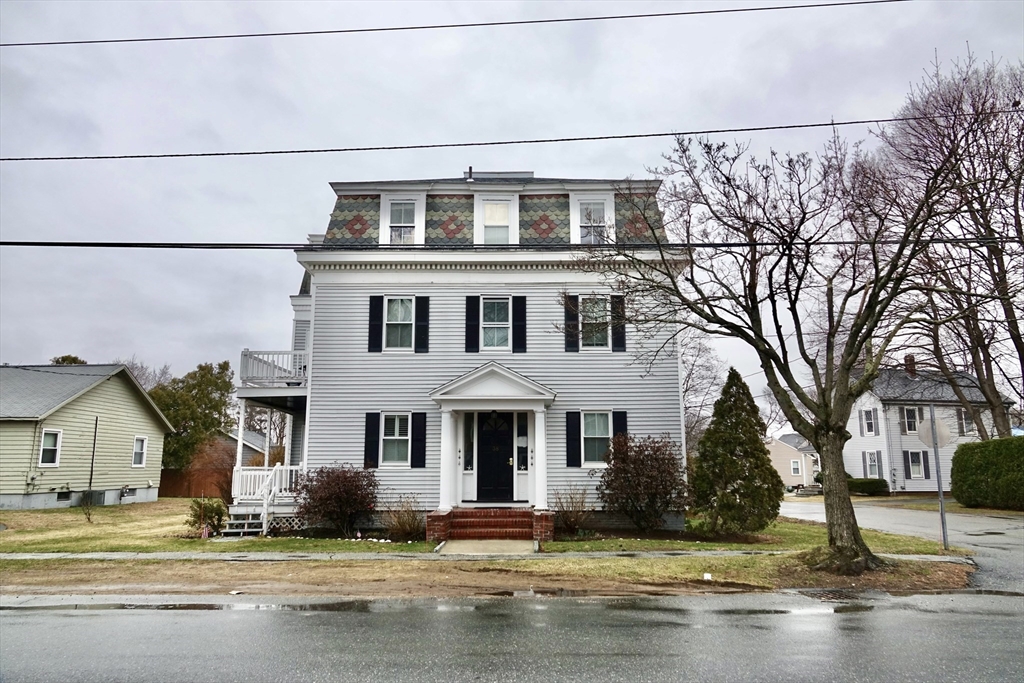
7 photo(s)
|
Newburyport, MA 01950
|
Active
List Price
$2,650
MLS #
73350119
- Rental
|
| Rooms |
3 |
Full Baths |
1 |
Style |
|
Garage Spaces |
0 |
GLA |
711SF |
Basement |
Yes |
| Bedrooms |
2 |
Half Baths |
0 |
Type |
Condominium |
Water Front |
No |
Lot Size |
|
Fireplaces |
0 |
This well-maintained top-floor unit is ready for its next tenant! This charming 2-bedroom apartment
offers a spacious living area with an open kitchen, perfect for comfortable living. Conveniently
located near downtown Newburyport with easy highway access, this unit is highly desirable. Showings
are by appointment only—please reach out to the listing agent. No smoking allowed.
Listing Office: RE/MAX Bentley's, Listing Agent: Travis Bounsy
View Map

|
|
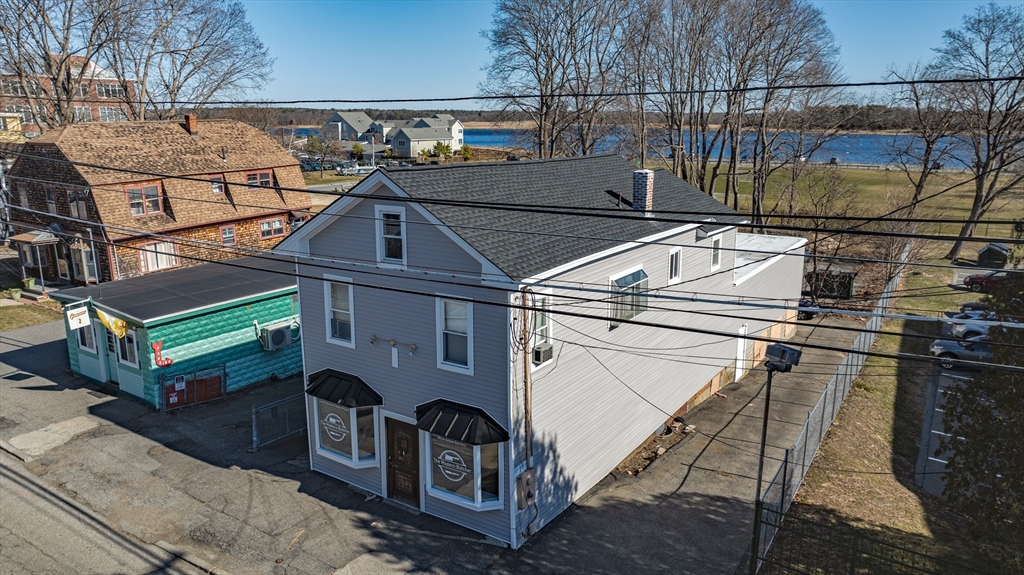
8 photo(s)
|
Newburyport, MA 01950-2212
|
Active
List Price
$3,200
MLS #
73345796
- Rental
|
| Rooms |
0 |
Full Baths |
0 |
Style |
|
Garage Spaces |
0 |
GLA |
0SF |
Basement |
Yes |
| Bedrooms |
0 |
Half Baths |
0 |
Type |
|
Water Front |
No |
Lot Size |
|
Fireplaces |
0 |
Imagine the possibilities! This commercial space holds immense potential for your next business
venture. Office, Food service or Retail store / combo! Located near Cashman Park, with its
recreational amenities, and all downtown Newburyport. Amazing location, rare opportunity! -- For
Lease starting Now ! Owner can build to suit at higher lease cost, monthly depending on work
required done at their expense that would require longer lease terms as well! Do not miss your
opportunity to open for business in Newburyport!
Listing Office: RE/MAX Bentley's, Listing Agent: Robert Bentley
View Map

|
|
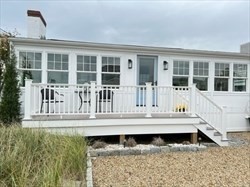
13 photo(s)
|
Newburyport, MA 01950-4316
(Plum Island)
|
Under Agreement
List Price
$3,500
MLS #
73379551
- Rental
|
| Rooms |
4 |
Full Baths |
1 |
Style |
|
Garage Spaces |
0 |
GLA |
1,600SF |
Basement |
Yes |
| Bedrooms |
3 |
Half Baths |
0 |
Type |
Single Family Residence |
Water Front |
No |
Lot Size |
|
Fireplaces |
0 |
One of Plum Island’s highest guest-rated (7yr Super Host) Airbnb cottages is now available for Off
Season Winter Rental from 9/25 to 5/25 only..Experience the magic & serenity of Plum Island Point in
this fully furnished, provisioned & professionally decorated cottage. (Oct to May) Come Re-center
yourself at True North Cottage while staying in our recently renovated, thoughtfully designed &
styled cottage, nestled along the pristine barrier beach at the northern point of Plum Island,
Newburyport. Take-in ocean views via beach access across the street or walk the low tide sand of the
Boat Basin and admire the steeples above historic Newburyport, both within a 2 to 3 min walk. Enjoy
just relaxing at the beach, biking or kayaking, an experience awaits you at True North.
Listing Office: RE/MAX Bentley's, Listing Agent: Robert Bentley
View Map

|
|
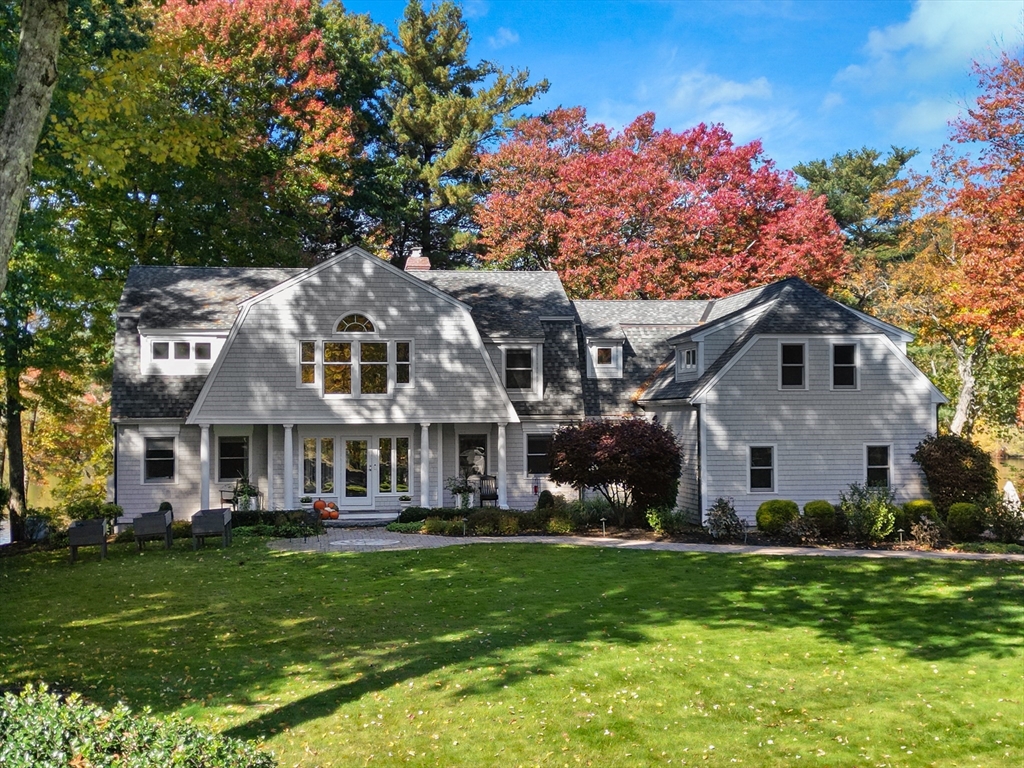
42 photo(s)
|
West Newbury, MA 01985
|
Active
List Price
$8,500
MLS #
73341363
- Rental
|
| Rooms |
12 |
Full Baths |
3 |
Style |
|
Garage Spaces |
2 |
GLA |
5,120SF |
Basement |
Yes |
| Bedrooms |
5 |
Half Baths |
1 |
Type |
Single Family Residence |
Water Front |
Yes |
Lot Size |
|
Fireplaces |
2 |
This exquisite 5-bedroom waterfront property offers the perfect blend of luxury and tranquility.
Nestled along the Merrimac River, the property features a private dock, ideal for boating
enthusiasts and nature lovers alike. Step inside to discover a beautifully updated interior,
highlighted by a modern kitchen equipped with top-of-the-line appliances, granite countertops, and
custom cabinetry. The spacious primary bedroom suite serves as your personal sanctuary, boasting
breathtaking views, generous closet space, and a luxurious en-suite bathroom. The versatile
floorplan also offers an office, sunroom and water views throughout much of the home. Step out from
the walk-out lower level to the beautifully landscaped outdoor area that provides a serene escape
for gatherings or quiet moments with the expansive patio and yard space. Tenant responsible for
utilities, landscaping, snow removal and 1/2 of broker fee. No smoking. First, last, security and
renter insurance required.
Listing Office: RE/MAX Bentley's, Listing Agent: Brian Cossette
View Map

|
|
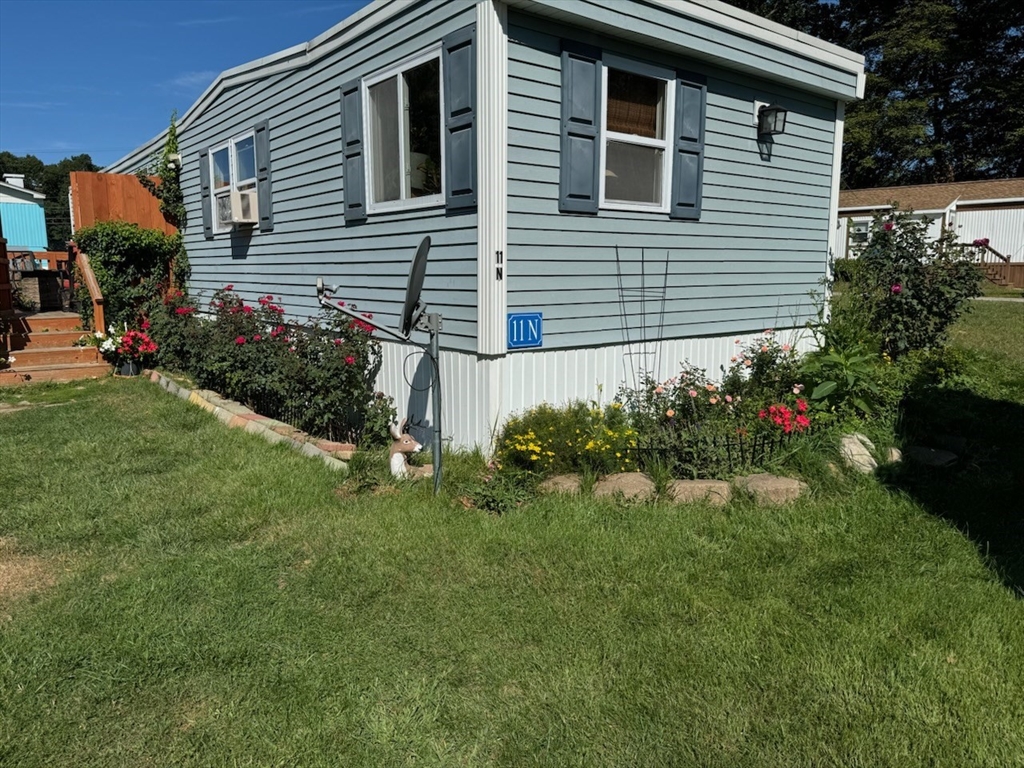
17 photo(s)
|
Salisbury, MA 01952
|
Under Agreement
List Price
$155,000
MLS #
73389638
- Single Family
|
| Rooms |
6 |
Full Baths |
1 |
Style |
|
Garage Spaces |
0 |
GLA |
798SF |
Basement |
Yes |
| Bedrooms |
2 |
Half Baths |
1 |
Type |
Mobile Home |
Water Front |
No |
Lot Size |
5,500SF |
Fireplaces |
0 |
Welcome to Heritage Park a 100% owner occupied park. Unit features Anderson windows, newer slider
and doors. also newer roof (8yrs) and siding. Nicely landscaped lot with 8x10 shed and off-street
parking. Located near shopping, beaches, ghost trail and Rte 95. Park rent includes water, sewer,
taxes, trash removal and snow removal. Owner responsible for clearing their own snow and lawn care.
Property will not qualify for financing and cash deal is likely required. Snowblower, lawnmower and
portable generator included in sale.
Listing Office: RE/MAX Bentley's, Listing Agent: Dean Beaumont
View Map

|
|
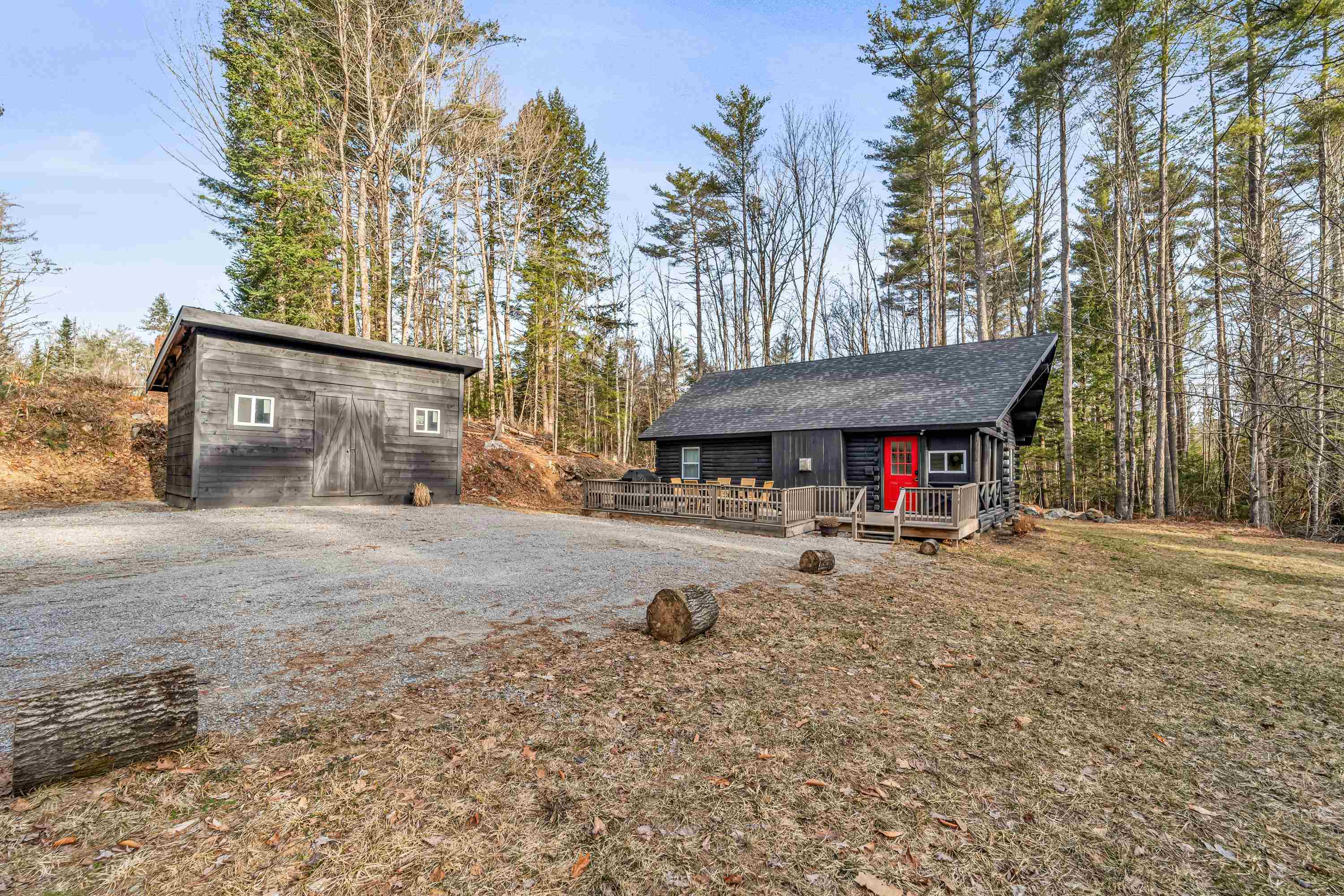
45 photo(s)
|
Haverhill, NH 03785
|
Active
List Price
$339,000
MLS #
5035037
- Single Family
|
| Rooms |
8 |
Full Baths |
1 |
Style |
|
Garage Spaces |
0 |
GLA |
1,069SF |
Basement |
No |
| Bedrooms |
3 |
Half Baths |
0 |
Type |
|
Water Front |
No |
Lot Size |
10,019SF |
Fireplaces |
0 |
Whether you're seeking a vacation home, investment opportunity, or a permanent residence, this fully
updated cabin in the Mountain Lakes District is ready for its next owner. 59 Pawtuckaway Drive is
the perfect spot you have been looking for. Having recently been completely renovated with a modern
yet cozy feel, this home features three bedrooms, an open-concept design, and a picturesque setting.
The exterior includes several ideal spaces for entertaining, including a front deck that enjoys
abundant sunlight—perfect for hosting brunches or dinner parties. In the backyard, you’ll find a
charming spot to relax by the fire, whether on a cozy winter evening or a warm summer night. The
location is second to none, with access to Mountain Lakes amenities and the lake, as well as
proximity to renowned ski resorts right between Lincoln, NH and the VT state line. A short drive to
Loon Mountain, Cannon Mountain, Ice Castles, Lost River Gorge, Franconia Notch, and so much more!
This is a property you won’t want to miss!
Listing Office: RE/MAX Bentley's, Listing Agent: Madison Stanton
View Map

|
|
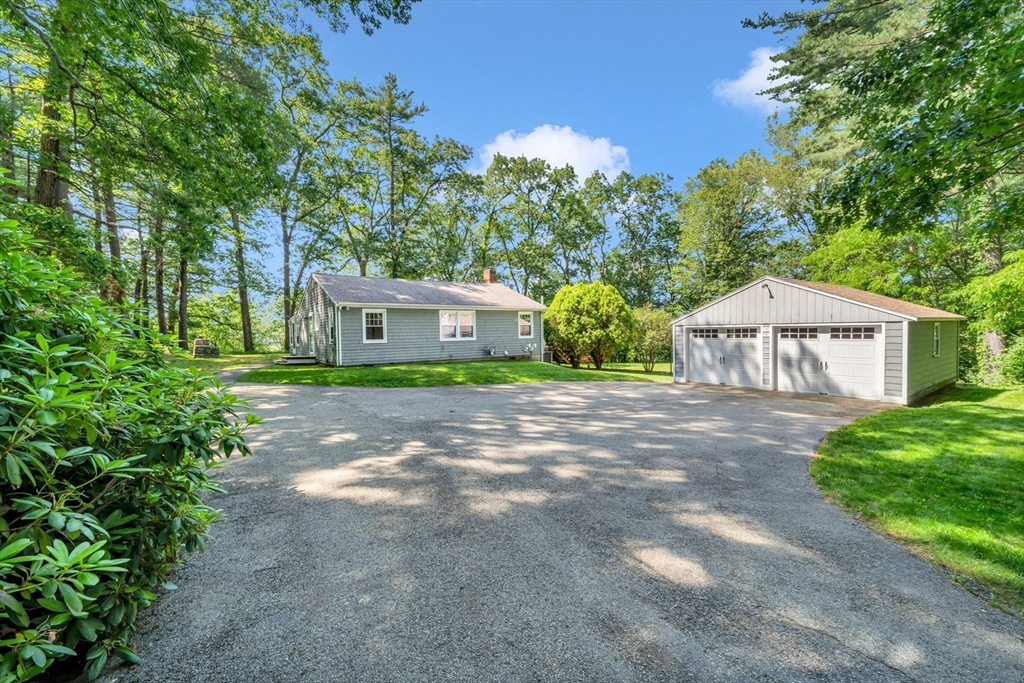
42 photo(s)
|
Amesbury, MA 01913
|
Price Change
List Price
$625,000
MLS #
73392732
- Single Family
|
| Rooms |
6 |
Full Baths |
1 |
Style |
Ranch |
Garage Spaces |
2 |
GLA |
1,440SF |
Basement |
Yes |
| Bedrooms |
3 |
Half Baths |
0 |
Type |
Detached |
Water Front |
No |
Lot Size |
1.23A |
Fireplaces |
1 |
Set on over an acre of land with seasonal views of the Merrimack River and Maudslay State Park, 26
Beacon Street offers a rare combination of privacy, scenery, and convenience. This open-concept
ranch-style home features 3 bedrooms and 1 full bathroom, with a layout that maximizes natural light
and captures the surrounding beauty. The spacious living and dining areas flow seamlessly, creating
an ideal space for both everyday living and entertaining. A full basement offers plenty of room for
storage or future expansion, and the detached two-car garage adds even more versatility. Whether
you're relaxing indoors or enjoying the expansive yard, you’ll love the peaceful setting and
connection to nature—all just minutes from downtown Amesbury, Newburyport, and major commuter
routes. Nearby an extensive trail system, the local marinas, and Amesbury's bustling downtown. This
is a special opportunity to own a slice of serenity in a prime North Shore location.
Listing Office: RE/MAX Bentley's, Listing Agent: Madison Stanton
View Map

|
|
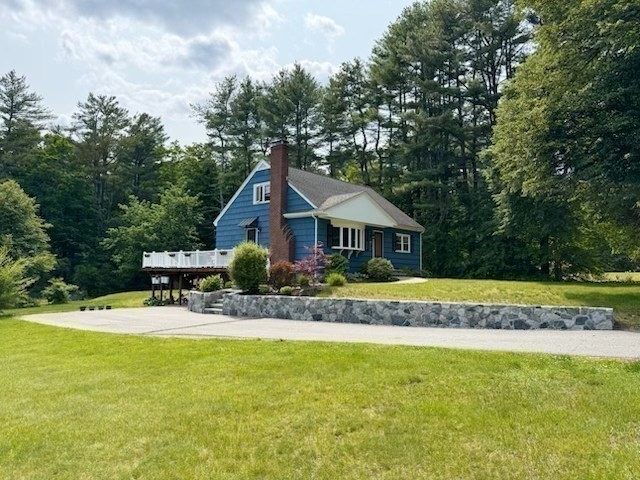
39 photo(s)
|
Groton, MA 01450
|
Contingent
List Price
$649,000
MLS #
73391874
- Single Family
|
| Rooms |
6 |
Full Baths |
2 |
Style |
Cape |
Garage Spaces |
0 |
GLA |
2,157SF |
Basement |
Yes |
| Bedrooms |
3 |
Half Baths |
0 |
Type |
Detached |
Water Front |
No |
Lot Size |
32,670SF |
Fireplaces |
1 |
This is the one you have been waiting for! 3 bed 2 bath Cape on a picturesque 3/4 acre lot abutting
Groton conservation land. A beautifully updated kitchen with maple cabinets, quartz countertops, SS
appliances and lots of natural light opens to lovely living room with wood burning fireplace, 2 nice
sized bedrooms all hardwood flooring and full bath on this level. The primary suite is the complete
upstairs with a large tiled bath & dual vanities, good sized walk in shower. The finished basement
has a huge family room and an office, laundry and utility- storage room, beautiful new stone wall
and walkway with a large deck for entertaining .This beautiful property won't last! No showings
until 1st Open House Friday June 20 5:00-6:00 Sat-Sun 11:00 - 12:30 Offers if any due Monday 23rd at
5:00pm
Listing Office: RE/MAX Bentley's, Listing Agent: Christopher Breen
View Map

|
|
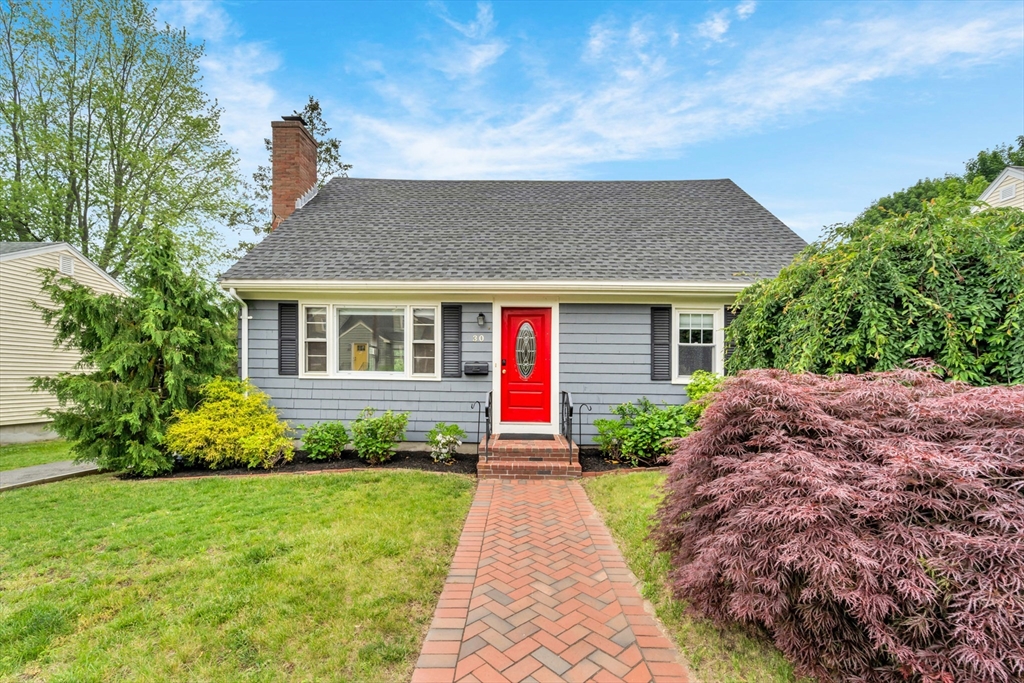
40 photo(s)
|
Salem, MA 01970
|
Under Agreement
List Price
$649,000
MLS #
73389223
- Single Family
|
| Rooms |
6 |
Full Baths |
2 |
Style |
Cape |
Garage Spaces |
0 |
GLA |
1,547SF |
Basement |
Yes |
| Bedrooms |
4 |
Half Baths |
0 |
Type |
Detached |
Water Front |
No |
Lot Size |
4,800SF |
Fireplaces |
1 |
Thoughtfully updated and well-maintained, this 4-bedroom, 2-bath single-family home offers a
flexible layout perfect for modern living. The first floor features a spacious living room, an
eat-in kitchen, a full bathroom, and two bedrooms—ideal for guests, home office space, or one-level
living. Upstairs, you’ll find two generously sized bedrooms and a convenient ¾ bathroom. A partially
finished basement adds bonus space for a playroom, gym, or media room. Outside, enjoy your private
deck, a convenient storage shed, and a low-maintenance yard, plentiful of wildlife, on a quiet
street—just minutes from Salem State University, Forest River Park & public pool, downtown shopping
and dining, parks, and local beaches. Comfort, space, and location—this home checks every box! All
major upgrades have been done for you and this home is ready for it's next owners to move right in.
Schedule your showing today or visit us at the open house, Saturday 6/14 11:30-1:00pm.
Listing Office: RE/MAX Bentley's, Listing Agent: Madison Stanton
View Map

|
|
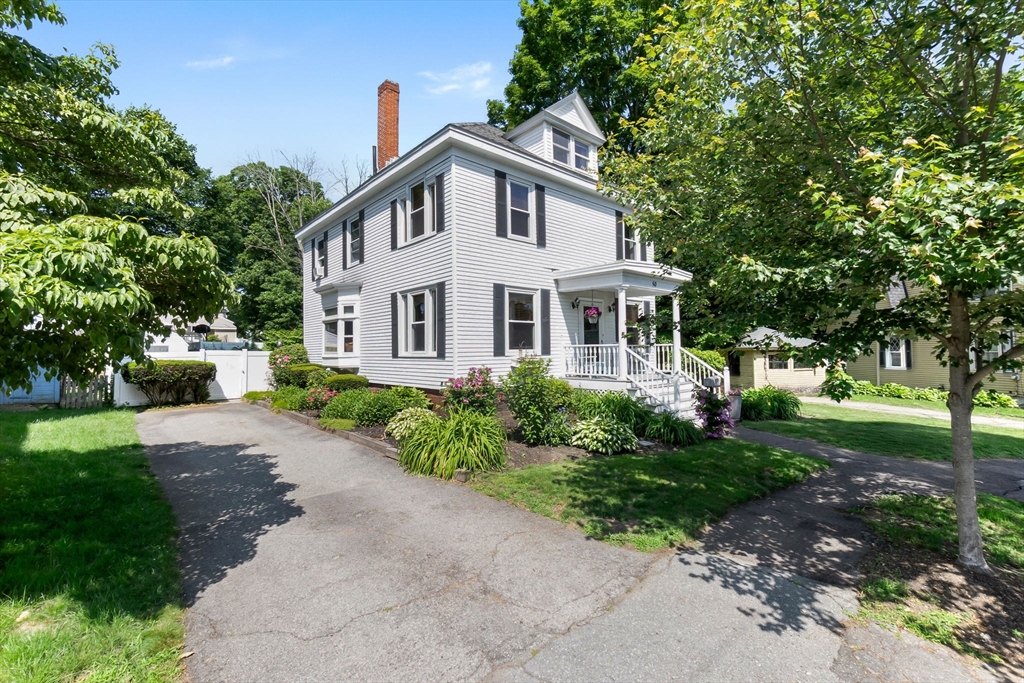
41 photo(s)
|
Haverhill, MA 01835
(Bradford)
|
Active
List Price
$659,000
MLS #
73391997
- Single Family
|
| Rooms |
9 |
Full Baths |
2 |
Style |
|
Garage Spaces |
0 |
GLA |
2,217SF |
Basement |
Yes |
| Bedrooms |
4 |
Half Baths |
1 |
Type |
Detached |
Water Front |
No |
Lot Size |
5,615SF |
Fireplaces |
2 |
Welcome to 50 Allen St! Upon entering this lovely home you will immediately notice the sunny charm
and character throughout. With 4 bedrooms, 2.5 baths and 3 levels of living space there is room for
everyone. The current owners have done many recent updates including a brand new kitchen, new
heating system, water heater, windows with custom Hunter Douglas blinds and chimney repointing. They
have done all the heavy lifting here! The first level offers a home office, fireplaced living room,
dining room, kitchen and half bath with laundry. Up on the 2nd level you will find 4 ample sized
bedrooms and a full bath. Head up to the 3rd level where you will find more versatile living space
and a 3/4 bath! You can enjoy summer days entertaining outside in the well manicured fenced in yard
with inviting deck and in ground pool! This one you don't want to miss.
Listing Office: RE/MAX Bentley's, Listing Agent: Kim Furnari
View Map

|
|
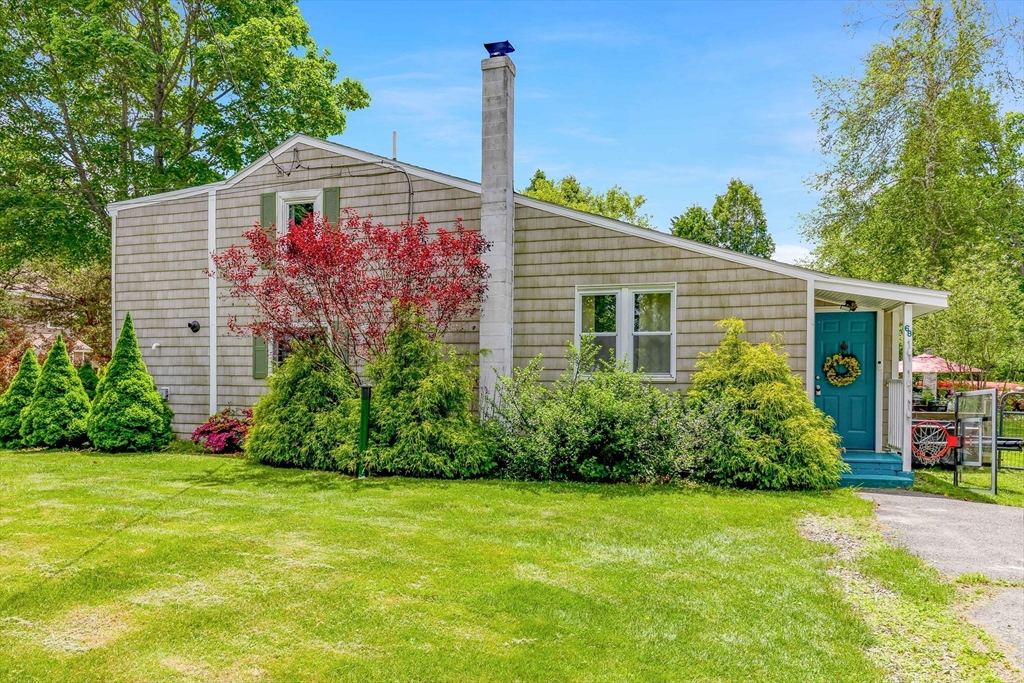
35 photo(s)
|
Newbury, MA 01951
|
Active
List Price
$685,000
MLS #
73385910
- Single Family
|
| Rooms |
6 |
Full Baths |
1 |
Style |
Saltbox,
Cottage |
Garage Spaces |
0 |
GLA |
1,307SF |
Basement |
Yes |
| Bedrooms |
2 |
Half Baths |
0 |
Type |
Detached |
Water Front |
No |
Lot Size |
9,030SF |
Fireplaces |
1 |
Bring your boat! Enjoy the outdoors and lifestyle in this year round home nestled in a beautiful
neighborhood and minutes to the Parker River. Open concept living room with stove for chilly
nights. Dining room with built in cabinet/hutch and oversized windows overlooking the backyard
leads to the updated kitchen with recycled glass countertops and stainless steel appliances. Bonus
room, full bath, laundry and bedroom complete the first floor. Upstairs is another bedroom with
walk in closet and bonus room ideal for an office or study. Cottage Road residents enjoy a private
"resident only" access to the Parker River as well as the Old Town Trustees of Reservations and
marsh trails. Easily access by boat to the Parker River, Sandy Point and Cranes Beach! Mature
plantings and large backyard perfect for enjoying the outdoors and gardening. All minutes to
Newburyport and major routes. Summer is almost here - don't miss out on this one!
Listing Office: RE/MAX Bentley's, Listing Agent: Melanie Cosgrove
View Map

|
|
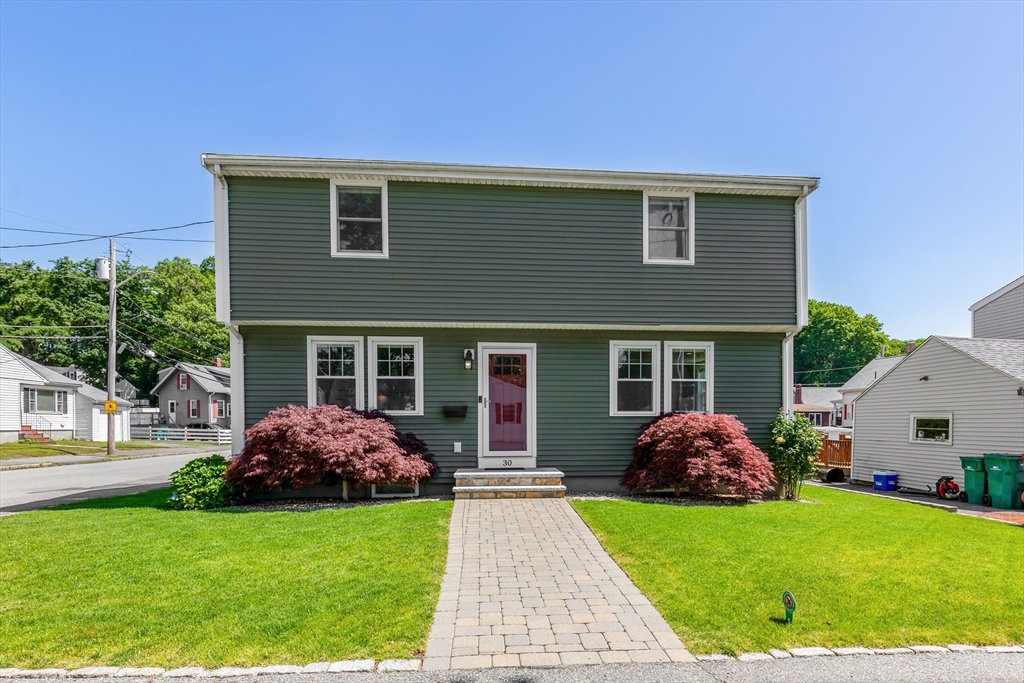
42 photo(s)
|
Lynn, MA 01904-1732
|
Active
List Price
$769,000
MLS #
73396895
- Single Family
|
| Rooms |
8 |
Full Baths |
2 |
Style |
Colonial |
Garage Spaces |
1 |
GLA |
1,870SF |
Basement |
Yes |
| Bedrooms |
3 |
Half Baths |
0 |
Type |
Detached |
Water Front |
No |
Lot Size |
4,848SF |
Fireplaces |
1 |
Welcome to 30 Millard Ave! This move in ready gem has been lovingly cared for over 40 years and it
shows! 1st floor is open concept with a beautiful updated chefs kitchen with custom inset cabinetry,
an 8ft island with microwave draw and plenty of seating, gorgeous quartz countertops. Tiled
backsplash, SS appliances & gas cook top. Living room with gas fireplace an dinning area with
beautiful oak hardwood floors. A huge tiled bathroom with walk in shower and more storage complete
this level. Upstairs the primary suite large enough for a nursery and 2 large closets, 2 more
bedrooms one being used as an office and a full bath. Need more space? A full basement with 2
finished rooms 1 could be used as a 4th bedroom, a laundry room and shop area with mechanicals and
walk out to a back yard patio, professionally landscaped, the grass is all sod with irrigation
system, central AC, maintenance free composite deck and a 1 car garage! Pride of ownership with this
house! Hurry before its gone
Listing Office: RE/MAX Bentley's, Listing Agent: Christopher Breen
View Map

|
|
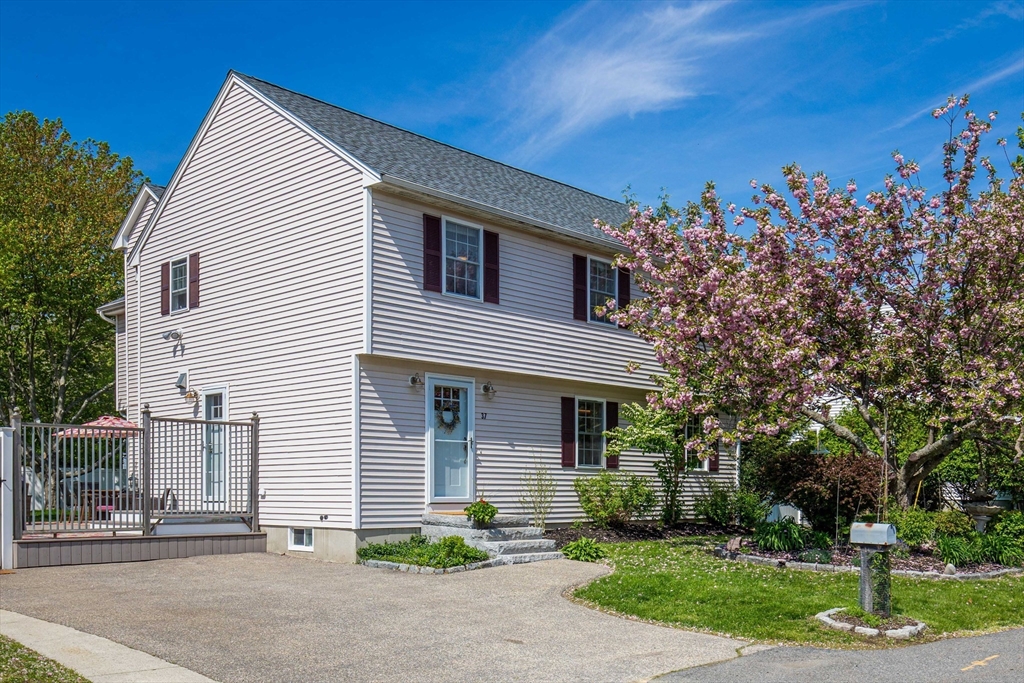
41 photo(s)
|
Amesbury, MA 01913
|
Under Agreement
List Price
$849,000
MLS #
73375419
- Single Family
|
| Rooms |
8 |
Full Baths |
2 |
Style |
Colonial |
Garage Spaces |
0 |
GLA |
2,638SF |
Basement |
Yes |
| Bedrooms |
4 |
Half Baths |
1 |
Type |
Detached |
Water Front |
No |
Lot Size |
8,064SF |
Fireplaces |
1 |
Welcome to 37 Mill St This little cul de sac neighborhood is tucked right down town and a 2 minute
walk to lots of breweries, restaurants & shops. This home has been recently renovated with a
gorgeous new kitchen, ss appliances, gas stove, microwave draw, farmers sink, granite counter tops &
backsplash. A large island w/ seating for 4+ and dinning area with beverage bar open to the living
room with custom built-ins, shiplap, crown molding, 2 work spaces, elegant cove lighting and a
beautiful new 1/2 bath & mud room. A huge family room with gas fireplace, high ceilings and lots of
natural light. for entertaining or step out to your deck and beautiful fenced yard. Upstairs a
massive primary suite with 13 ft ceilings walk in closet, huge spa like bath with steam shower,
jetted tub, double sinks & 3 more very good sized bedrooms, an updated full bath and adjacent
laundry room. Radiant Heat on 1st floor & M Bath This house is very well maintained, lots of updates
come see for yourself.
Listing Office: RE/MAX Bentley's, Listing Agent: Christopher Breen
View Map

|
|
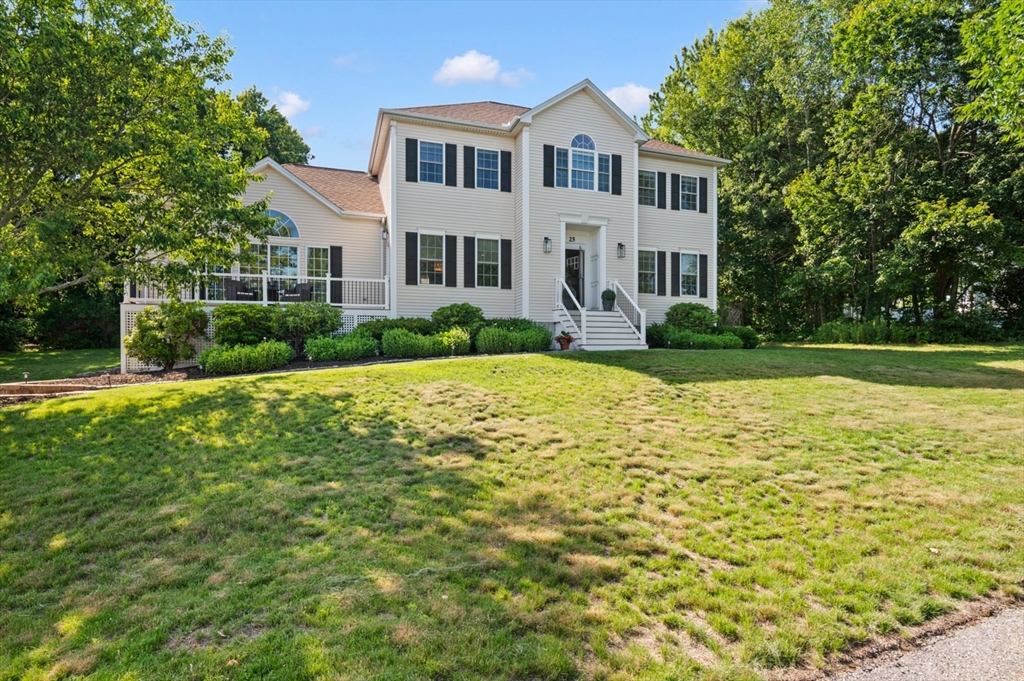
36 photo(s)
|
Haverhill, MA 01835
(Bradford)
|
Under Agreement
List Price
$899,900
MLS #
73378675
- Single Family
|
| Rooms |
10 |
Full Baths |
2 |
Style |
Colonial |
Garage Spaces |
2 |
GLA |
3,132SF |
Basement |
Yes |
| Bedrooms |
4 |
Half Baths |
1 |
Type |
Detached |
Water Front |
No |
Lot Size |
40,006SF |
Fireplaces |
1 |
Amazing cul de sac Location in Bradford's Hunking School district, close to Bradford Ski Hill and
Country Club! Open plan living at its Best! Kitchen, Living and Dining, soaring ceilings that lead
out to deck overlooking yard plus front porch for indoor / outdoor living! Perfect private living /
media room plus office on one side and open entertaining space on the other. Upstairs offers 4
bedrooms with two fully updated designer New Baths. Enjoy finished space in lower level, along with
2 car garage, great storage, all on just under an acre of surprising yard space on this superior
circle cul de sac. This prime neighborhood setting next to Bradford Equestrian Center, Golf Course
and skiing is a lifestyle location. Open House This Sunday 5/25 1-3 pm for first showings, Come &
See your Dream Home become Reality!
Listing Office: RE/MAX Bentley's, Listing Agent: Robert Bentley
View Map

|
|
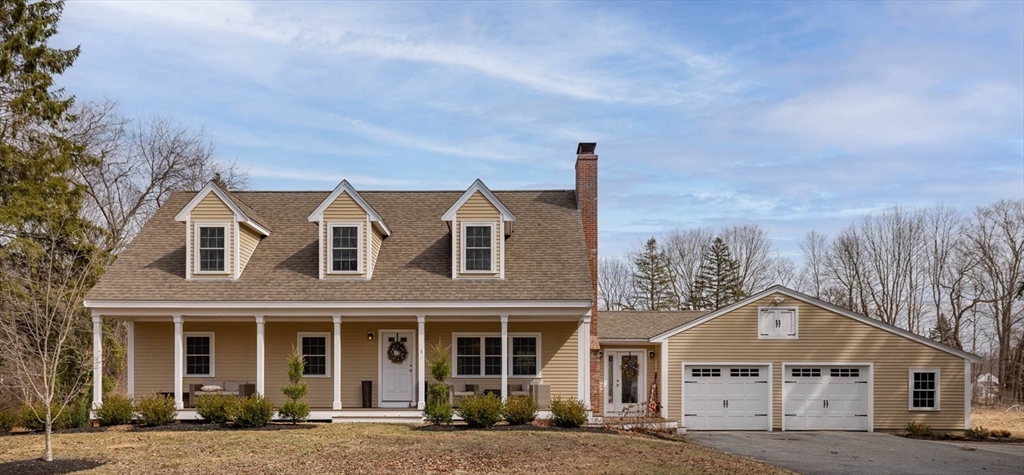
40 photo(s)
|
Merrimac, MA 01860-1209
|
Under Agreement
List Price
$929,000
MLS #
73347779
- Single Family
|
| Rooms |
7 |
Full Baths |
2 |
Style |
Colonial |
Garage Spaces |
2 |
GLA |
3,146SF |
Basement |
Yes |
| Bedrooms |
4 |
Half Baths |
0 |
Type |
Detached |
Water Front |
No |
Lot Size |
1.10A |
Fireplaces |
2 |
This house is made for entertaining and everyday living. The heart of this home is the chef's
kitchen with adjoining fireplaced family room and dining area. Imagine relaxing on your farmers
porch after a long day. Located in a serene setting but just out of town center and near commuter
routes. Features hardwood floors, top-of-the-line appliances, granite counters and Sub-Zero Fridge.
The newly added sunroom is cozy and perfect for winding down. Large master with 2 walk-in closets, a
private deck and sitting area. Full finished basement with additional BR, built-in bar & separate
laundry room. BBQ on the back patio area while looking over the big private backyard. Nice plantings
and professional landscaping. Attached oversized 2-Car garage separated by a nice
breezeway/mudroom.
Listing Office: RE/MAX Bentley's, Listing Agent: Dean Beaumont
View Map

|
|
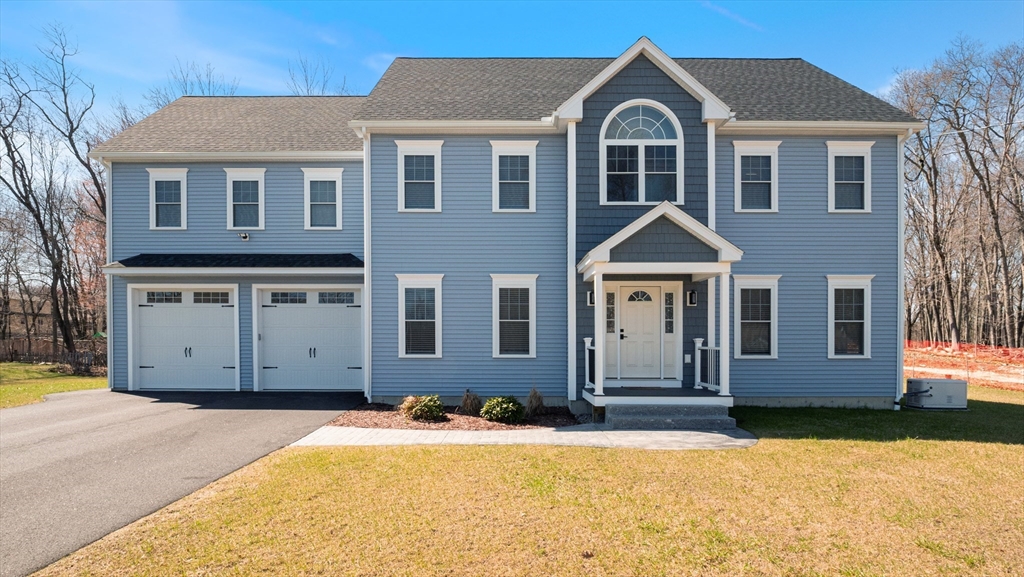
42 photo(s)
|
Haverhill, MA 01835
(Bradford)
|
Under Agreement
List Price
$1,059,900
MLS #
73354053
- Single Family
|
| Rooms |
7 |
Full Baths |
2 |
Style |
Colonial |
Garage Spaces |
2 |
GLA |
3,016SF |
Basement |
Yes |
| Bedrooms |
4 |
Half Baths |
1 |
Type |
Detached |
Water Front |
No |
Lot Size |
40,001SF |
Fireplaces |
1 |
Bradford new construction on a perfect 1 acre all close to Bradford Country Club! Custom Kitchen w/
quartz counters and an over sized island, GE Café Stainless Appliances! Open concept living room w/
silver pearl granite surround gas fireplace, large 16 x 14 deck out to an amazing yard! Dining room
has great detail w/ a chair rail plus crown moldings. 1st floor has front and garage entry to
mudroom including 9 foot ceilings and hardwood throughout. Upstairs offers expansive Primary Suite
w/ full bath and two walk in closets. 3 additional bedrooms, 2nd bath and laundry room, plus 40 x
20 walk up attic! 2 car garage, large unfinished basement ready for extra space and storage! Brand
New home is ready for you today, so why wait to build when you can just move right in!
Listing Office: RE/MAX Bentley's, Listing Agent: Robert Bentley
View Map

|
|
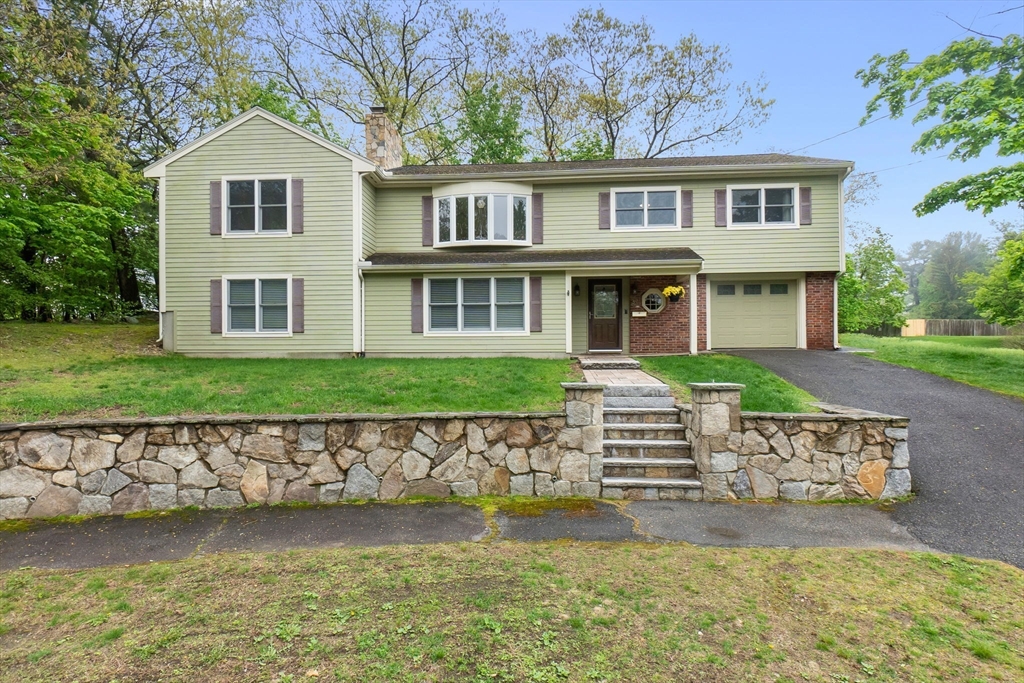
39 photo(s)
|
Reading, MA 01867
|
Under Agreement
List Price
$1,079,000
MLS #
73382287
- Single Family
|
| Rooms |
7 |
Full Baths |
2 |
Style |
Raised
Ranch |
Garage Spaces |
1 |
GLA |
3,085SF |
Basement |
Yes |
| Bedrooms |
3 |
Half Baths |
1 |
Type |
Detached |
Water Front |
No |
Lot Size |
17,598SF |
Fireplaces |
2 |
Nestled on a quiet cul de sac in Reading’s Wood End area, this home offers the perfect blend of
timeless charm and modern conveniences. This home features 3 bedrooms, 2 1/2 baths with over 3000 SF
of living space with a series of recent updates designed to elevate everyday living. The lower level
is where the laundry area, exercise/yoga room, fire-placed family room and a huge multi purpose room
or additional bedroom with half bath are located. At the heart of the home lies a fully renovated
chef’s kitchen, thoughtfully designed with stainless steel appliances, new cabinetry, quartz
countertops, and an expansive island ideal for entertaining or casual family meals. The open layout
seamlessly connects the kitchen to the living and dining areas, creating a warm and welcoming space
for gatherings. Enjoy the quiet outdoor spaces and yard. You're close to shopping, recreation and
a quick ride to Boston.
Listing Office: RE/MAX Bentley's, Listing Agent: Lisa Yeastedt
View Map

|
|
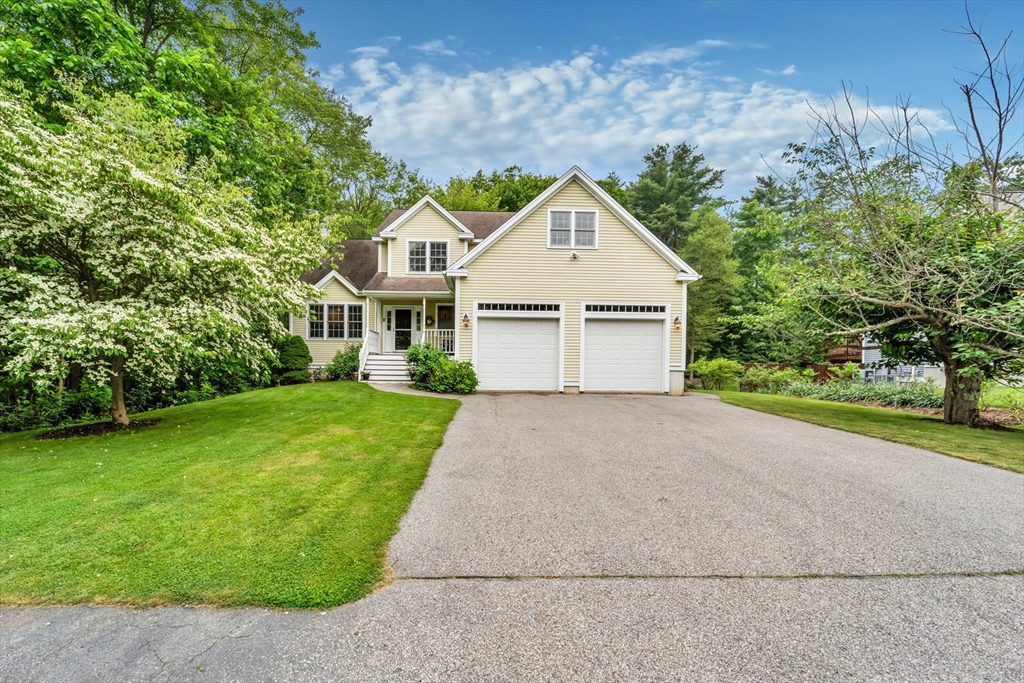
37 photo(s)
|
Newburyport, MA 01950
|
Contingent
List Price
$1,100,000
MLS #
73392572
- Single Family
|
| Rooms |
9 |
Full Baths |
2 |
Style |
Colonial |
Garage Spaces |
2 |
GLA |
2,925SF |
Basement |
Yes |
| Bedrooms |
4 |
Half Baths |
1 |
Type |
Detached |
Water Front |
No |
Lot Size |
11,771SF |
Fireplaces |
1 |
Welcome to 8 Frances Drive, a spacious and well-maintained 4-bedroom, 2.5-bathroom home tucked away
on a quiet street in one of Newburyport’s most sought-after neighborhoods—just a short stroll to the
nearby park. The first floor features a welcoming layout with a large family room that opens to the
kitchen and informal dining area, creating a warm and open space for everyday living. You’ll also
find a formal dining room and a den, offering flexibility for entertaining, working from home, or
relaxing.Upstairs are four generous bedrooms, including a primary suite, plus a versatile bonus
space. Outside, enjoy the privacy of a wooded backyard where wildlife is abundant and nature is your
backdrop. A two-car garage and an unfinished basement offer plenty of storage and the potential to
expand or create additional finished space tailored to your needs. This home combines space,
comfort, and location—ready for its next chapter!
Listing Office: RE/MAX Bentley's, Listing Agent: Madison Stanton
View Map

|
|
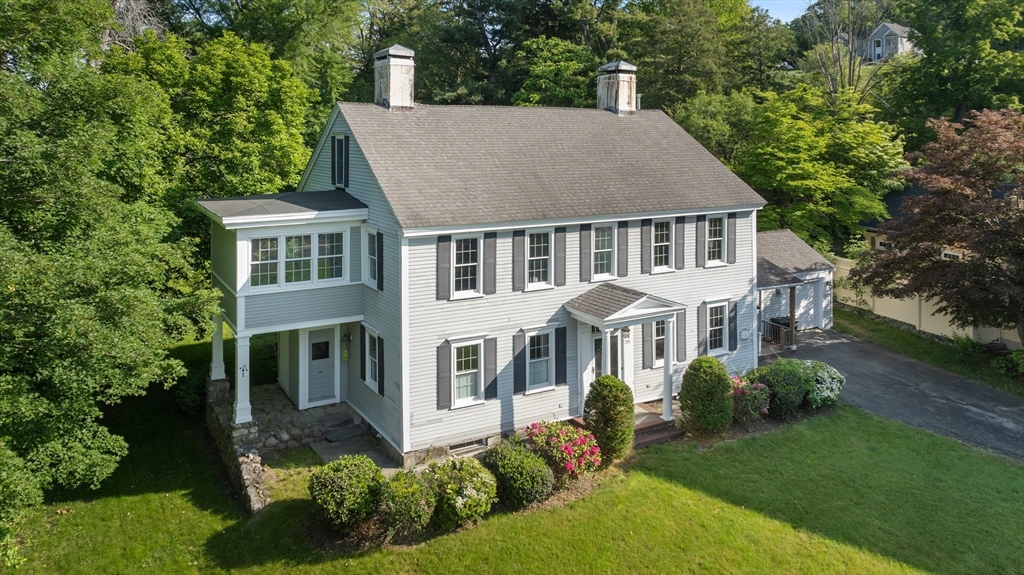
42 photo(s)
|
Groveland, MA 01834-1234
|
Active
List Price
$1,199,000
MLS #
73389549
- Single Family
|
| Rooms |
9 |
Full Baths |
2 |
Style |
Colonial,
Antique |
Garage Spaces |
1 |
GLA |
3,098SF |
Basement |
Yes |
| Bedrooms |
4 |
Half Baths |
1 |
Type |
Detached |
Water Front |
Yes |
Lot Size |
1.60A |
Fireplaces |
8 |
Welcome to one of Groveland's beautiful antique homes in the heart of town. This colonial offers
timeless and grand scale features for living with 4 large bedrooms, 2.5 baths set on 1.6 acres of
waterfront with views! Inside you'll find 8 fireplaces, original wide pine floors, exposed beams,
wainscoting, high ceilings and a grand staircase. The kitchen and oversized pantry with views to the
deck, private backyard and waterfront. The family room with butlers pantry leads to the formal
dining room with fireplace. Living room with fireplace and built-in shutters. A sitting room with
large windows overlooking the mature plantings and backyard with river views. Large bathroom,
soaking tub, shower and laundry complete the first level. Up the grand staircase is 4 bedrooms each
with fireplace and one with bath that could be used as the primary, two bedrooms that connect to
summer porch and 3/4 bath. Outside enjoy screened porch, deck or peaceful private backyard and 200
feet of river frontage!
Listing Office: RE/MAX Bentley's, Listing Agent: Melanie Cosgrove
View Map

|
|
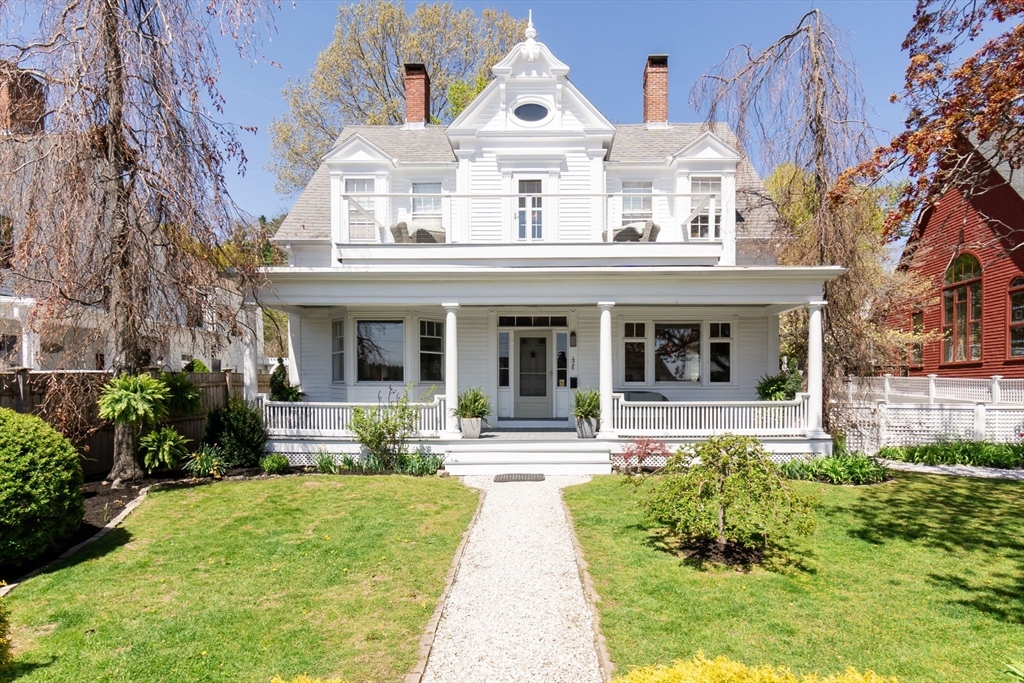
42 photo(s)

|
Amesbury, MA 01913
|
Under Agreement
List Price
$1,250,000
MLS #
73370052
- Single Family
|
| Rooms |
9 |
Full Baths |
2 |
Style |
Colonial |
Garage Spaces |
1 |
GLA |
2,481SF |
Basement |
Yes |
| Bedrooms |
4 |
Half Baths |
0 |
Type |
Detached |
Water Front |
No |
Lot Size |
5,250SF |
Fireplaces |
8 |
Nestled in picturesque Point Shore, this elegant, sunlit home blends historic charm with modern
luxury, offering breathtaking river views and architectural details. Step onto the beautiful,
covered porch or second-floor lounging deck, where tranquility and stunning vistas invite
relaxation. Inside, warmth and sophistication come to life, with eight fireplaces enhancing the
ambiance and a remodeled kitchen combining classic beauty with contemporary convenience. Spacious,
light-filled rooms create an inviting atmosphere throughout, while French doors and transom glass
add timeless refinement. Rich hardwood floors bring durability and elegance, highlighting the home's
exceptional craftsmanship. Generous in size and versatility, this home offers an unfinished walk-up
attic ready for customization, a detached garage, and a fenced-in yard ideal for entertaining.
Superior design and historical elegance abound, making this an extraordinary retreat in a coveted
location.
Listing Office: RE/MAX Bentley's, Listing Agent: Jill Mandragouras
View Map

|
|
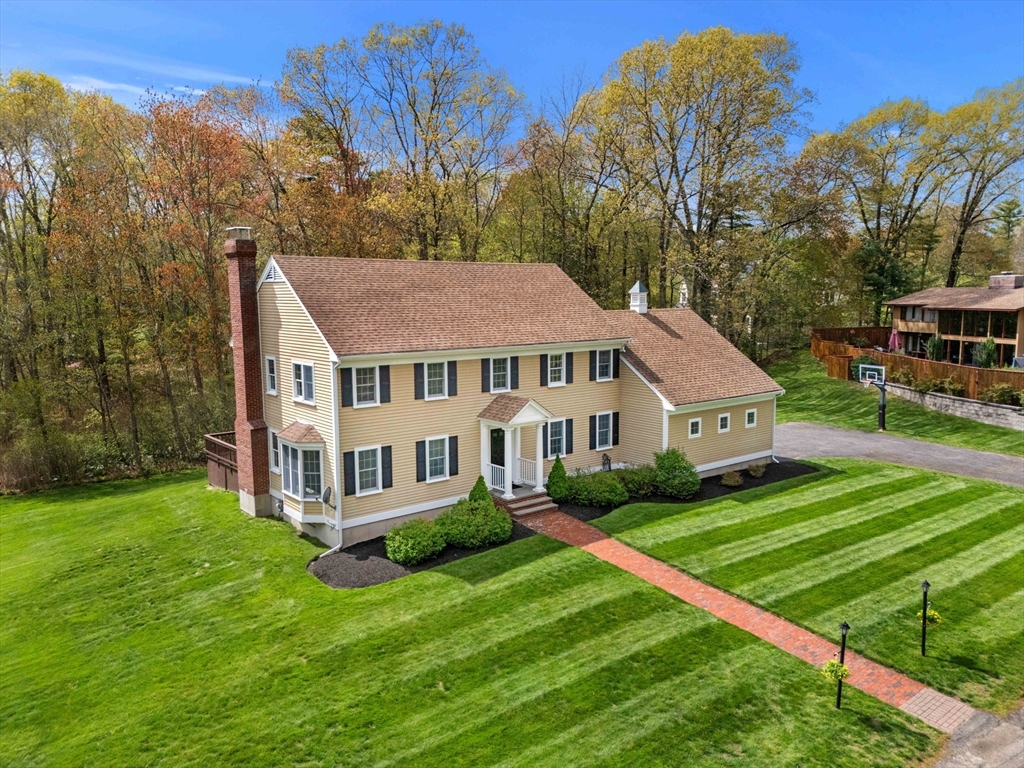
42 photo(s)
|
Newburyport, MA 01950
|
Under Agreement
List Price
$1,295,000
MLS #
73371822
- Single Family
|
| Rooms |
8 |
Full Baths |
2 |
Style |
Colonial |
Garage Spaces |
2 |
GLA |
3,096SF |
Basement |
Yes |
| Bedrooms |
4 |
Half Baths |
1 |
Type |
Detached |
Water Front |
No |
Lot Size |
23,485SF |
Fireplaces |
1 |
LOVE WHERE YOU LIVE—AND ENTERTAIN IN STYLE! Welcome to 20 Virginia Lane, set in one of Newburyport’s
favorite cul-de-sac neighborhoods and truly an entertainer’s dream! If you’ve been searching for a
home with room to grow, a spacious yard, and a quiet, welcoming setting… this one checks the boxes.
The expansive layout offers multiple gathering spaces—host holidays in the formal dining room or
unwind by the fireplace in the cozy living room with access to the outdoors. The large eat-in
kitchen is the heart of the home, with generous cabinetry, a center island, and a built-in coffee
bar. Head outside to a manicured yard—perfect for summer barbecues, gardening, or just relaxing in
your own private retreat. Upstairs, the primary suite is a true sanctuary with a spa-like bath,
soaking tub, double walk-in closets, and a bonus room ideal for a nursery, home office, or dressing
room. Enjoy spacious additional bedrooms and a layout that flexes with your lifestyle!
Listing Office: RE/MAX Bentley's, Listing Agent: Alissa Christie
View Map

|
|
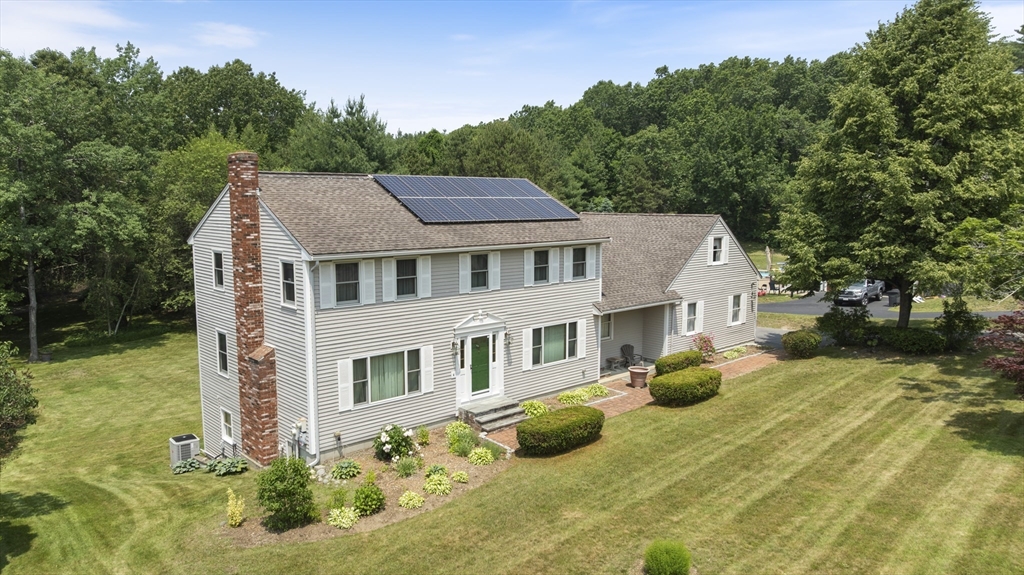
32 photo(s)
|
Newburyport, MA 01950
|
Active
List Price
$1,295,000
MLS #
73393624
- Single Family
|
| Rooms |
7 |
Full Baths |
2 |
Style |
Colonial |
Garage Spaces |
2 |
GLA |
2,750SF |
Basement |
Yes |
| Bedrooms |
4 |
Half Baths |
1 |
Type |
Detached |
Water Front |
No |
Lot Size |
30,454SF |
Fireplaces |
1 |
Nestled in one of Newburyport's most sought-after neighborhoods is this beautiful colonial
residence. Built in 1986, this meticulously maintained home offers a spacious 2,750 square feet of
living space in addition to a partially finished basement and oversized two car garage on a
sprawling 0.7 acre lot abutting conservation land. Within a mile of Maudslay State Park or Moseley
wood, choose one of Newburyport's many attractions to see within minutes of your front door. The
main floor of this home offers a fireplaced living room, expansive kitchen and dining area,
bathroom, and a bonus family room from which you can stroll onto your deck to admire the spacious
backyard. From here you can choose one of two beautiful staircases leading upstairs to find four
bedrooms, two full bathrooms and a study set up on the loft area. Come see this beautiful property
for yourself!
Listing Office: RE/MAX Bentley's, Listing Agent: Stefanie Simmons
View Map

|
|
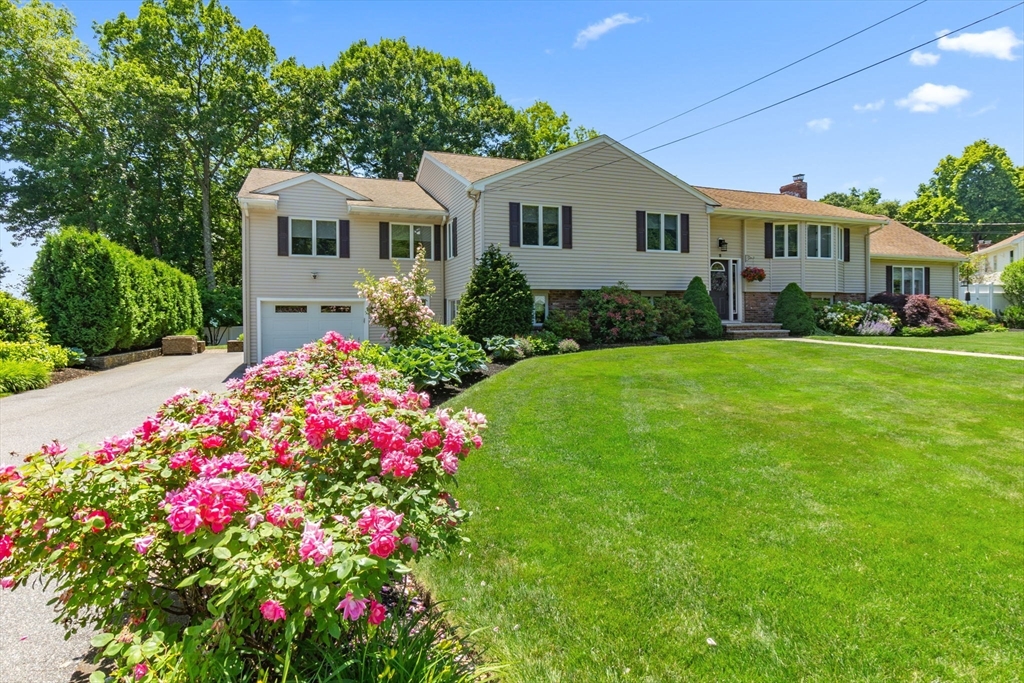
41 photo(s)
|
Peabody, MA 01960
(West Peabody)
|
Under Agreement
List Price
$1,299,000
MLS #
73374630
- Single Family
|
| Rooms |
12 |
Full Baths |
3 |
Style |
Split
Entry |
Garage Spaces |
1 |
GLA |
4,334SF |
Basement |
Yes |
| Bedrooms |
4 |
Half Baths |
0 |
Type |
Detached |
Water Front |
No |
Lot Size |
18,500SF |
Fireplaces |
1 |
OFFER ACCEPTED! Welcome home to this incredible Single-Family haven located in West Peabody's most
adorable tree-lined neighborhood! The beauty & warmth this home permeates creates an aura felt
instantly, with its gorgeous landscaped grounds complete with a swimming pool and pergola - it truly
is an outdoor oasis! The expansive interior was expertly designed to satisfy your every need,
whether it be hosting large barbecues, pool parties, or holiday gatherings, the space is perfect,
especially combined with In-Law apartment that is excellent for any family member needing their own
quarters (has private entrance) or for visiting guests to feel right at home in! At the heart of
this home sits a highly sought after 3-Season Room that flows seamlessly into the kitchen & vaulted
ceiling Family Room. The lower level is a dream with a Game Room with wet bar, Exercise Room, and
fireplaced Family Room- the gatherings here will be endless. This home is truly one you NEED to
experience yourself!
Listing Office: RE/MAX Bentley's, Listing Agent: Deanna Shelley
View Map

|
|
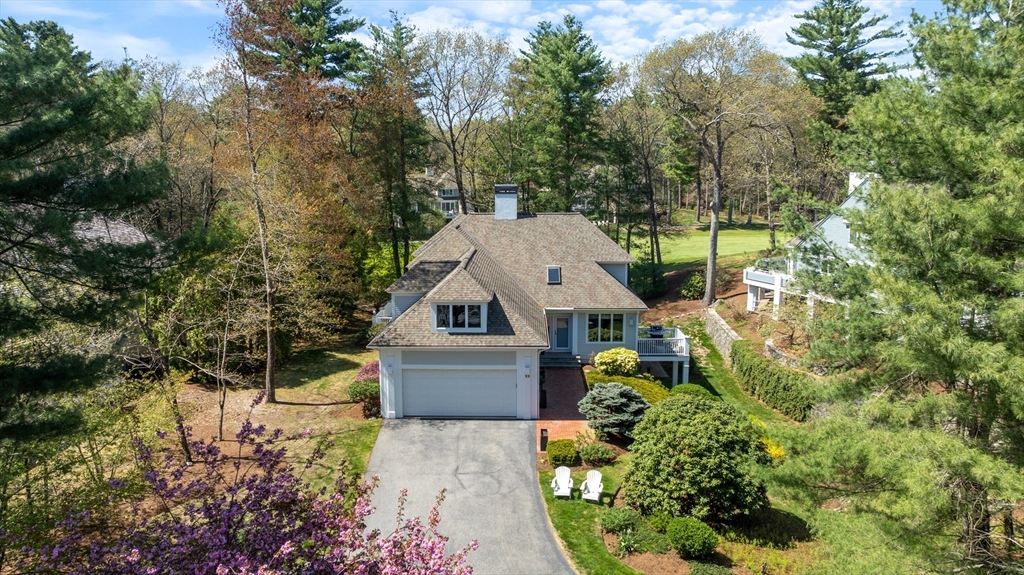
42 photo(s)
|
Ipswich, MA 01938
|
Active
List Price
$1,319,000
MLS #
73386052
- Single Family
|
| Rooms |
12 |
Full Baths |
4 |
Style |
Contemporary |
Garage Spaces |
2 |
GLA |
4,752SF |
Basement |
Yes |
| Bedrooms |
5 |
Half Baths |
1 |
Type |
Detached |
Water Front |
No |
Lot Size |
19,537SF |
Fireplaces |
2 |
Nestled inside the Golf Digest worthy Ipswich Country Club sits this immaculate home with
unparalleled views of the scenic 13th Fairway! Not only is this home the BEST VALUE on the North
Shore, it's the best value inside the club! Being located on one of the quietest streets here this
home truly offers a serene lifestyle with an expertly designed layout that is an entertainer's
dream. The picturesque outdoor setting is a game changer with a large wrap around deck overlooking
gorgeous gardens & lush greens. The 1st floor Primary Bedroom suite leaves little to be desired &
has direct access to the expansive deck. You'll have enough space to satisfy every need here,
including a walk out, light-filled lower level complete with wet bar, 2 bedrooms, 2 bathrooms &
large living area with custom built ins - perfect for guests & family! Every level in this home has
a living area, including the 2nd floor Den with French Doors. And all this is so close to
Newburyport and the best beaches around!
Listing Office: RE/MAX Bentley's, Listing Agent: Deanna Shelley
View Map

|
|
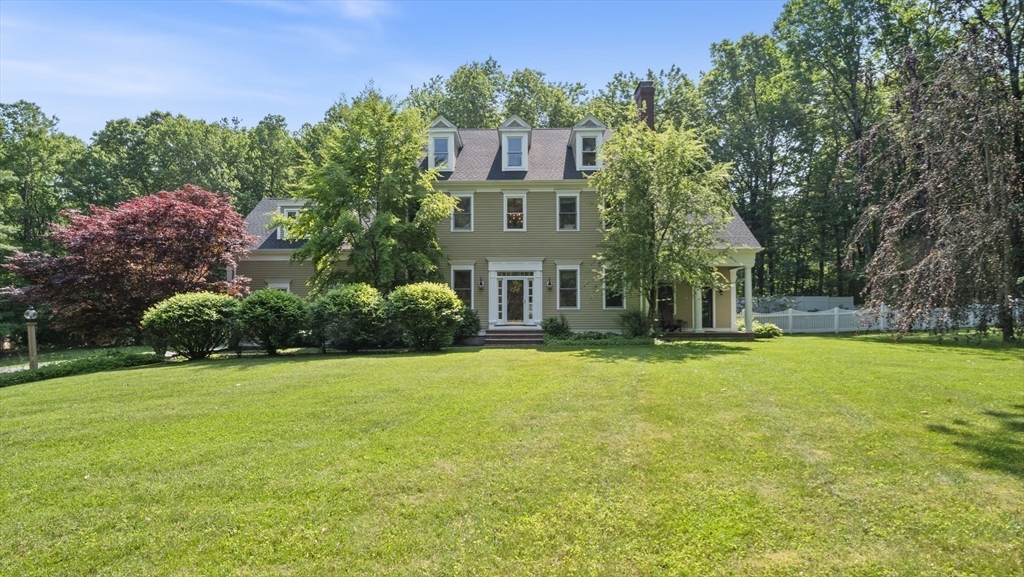
42 photo(s)
|
West Newbury, MA 01985
|
Active
List Price
$1,395,000
MLS #
73387904
- Single Family
|
| Rooms |
12 |
Full Baths |
2 |
Style |
Colonial |
Garage Spaces |
3 |
GLA |
4,307SF |
Basement |
Yes |
| Bedrooms |
4 |
Half Baths |
2 |
Type |
Detached |
Water Front |
No |
Lot Size |
3.74A |
Fireplaces |
3 |
West Newbury Custom Build on 3.75 acres neighboring Crane Pond Wildlife area! Many upgrades and
improvements including a new kitchen, deck, screen porch, A/C, roof plus newly landscaped back yard
with fire pit and large patio including a new hot tub! Enjoy amazing space and floor plan with 10
foot ceilings, crown moldings, maple floors w/ inlay. Chef's kitchen with Wolf and Sub-Zero is open
to dining and entertaining space, in and outside. Upstairs awaits your grand primary suite and 3
additional generous bedrooms. Lower level offers a flex office / playroom / gym plus media room.
This stately home with 3 car garage in a prime private location is now available offering a rare
combination of quality, functionality and that warm feeling that you have arrived, Home! Open House
Friday 6/13 4-6 pm & Saturday 6/14 11-1 pm, so come and take a look!
Listing Office: RE/MAX Bentley's, Listing Agent: Robert Bentley
View Map

|
|
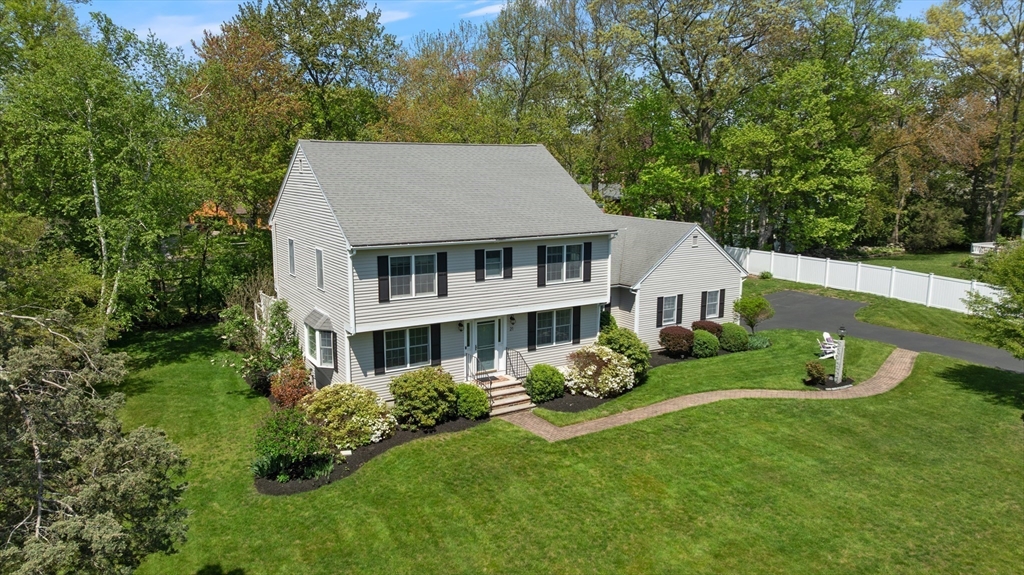
42 photo(s)

|
Newburyport, MA 01950
|
Under Agreement
List Price
$1,495,000
MLS #
73378483
- Single Family
|
| Rooms |
9 |
Full Baths |
2 |
Style |
Colonial |
Garage Spaces |
2 |
GLA |
3,156SF |
Basement |
Yes |
| Bedrooms |
4 |
Half Baths |
1 |
Type |
Detached |
Water Front |
No |
Lot Size |
20,436SF |
Fireplaces |
1 |
WEST END GEM!!! This wonderful home in Bourbeau Estates features all that today's buyers want - an
amazingly practical floorpan, 4 bedrooms, 2 ½ baths, 2 car garage, large finished lower level for
playroom, media room, gym etc - with a bonus mini-kitchen. The beautifully remodeled kitchen with
quartzite counters, upgraded SS appliances, lots of storage and huge island is the anchor at the
center of this fabulous home! First floor also has family room with spectacular stone, floor to
ceiling fireplace, spacious living room, formal dining room and updated half bath with laundry.
The second floor holds all of the homes bedrooms, with spacious primary en suite with steam shower!
The other 3 bedrooms are all generously sized with large closets! Outside you will find a sizable
maintenance free deck (reinforced to hold the hot tub) and a generous level lot...plenty of room for
fun outdoor activities! Home is available for showings for BACK UP OFFERS
Listing Office: RE/MAX Bentley's, Listing Agent: Krissy Ventura
View Map

|
|
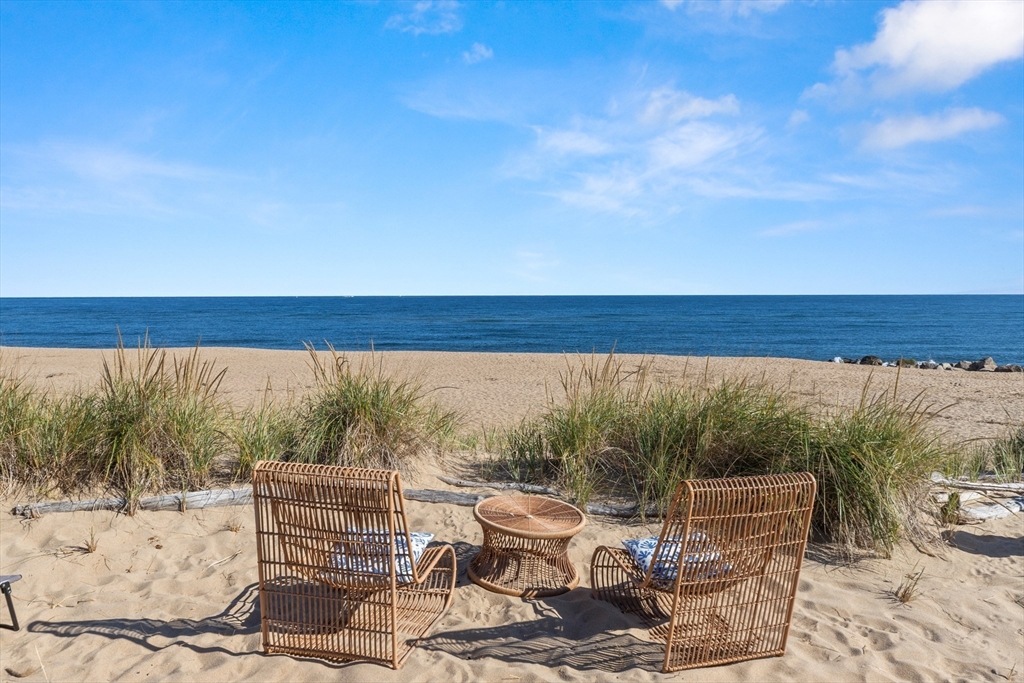
38 photo(s)
|
Newbury, MA 01951-1934
|
Active
List Price
$1,499,000
MLS #
73307256
- Single Family
|
| Rooms |
6 |
Full Baths |
1 |
Style |
Colonial |
Garage Spaces |
0 |
GLA |
1,350SF |
Basement |
Yes |
| Bedrooms |
2 |
Half Baths |
1 |
Type |
Detached |
Water Front |
Yes |
Lot Size |
16,509SF |
Fireplaces |
0 |
Oceanfront Mixed-Use Property with development potential. Discover a rare gem in this stunning
oceanfront property situated on a large lot with multiple potential uses. This unique opportunity
features a well-appointed upstairs apartment, offering breathtaking ocean views and a comfortable
and stylish living space. The ground level hosts a commercial space that was previously occupied by
a popular take out restaurant and ice cream stand. Outside you'll find an outdoor shower, large deck
space and seaside seating areas. The prime location offers excellent visibility, parking and foot
traffic opportunities. Looking to build your dream home? Take advantage of the residential zoning
and over 16,500 sq. ft. lot! Alternatively, the property has fantastic potential for investors
looking to capture rental income. Located in the Plum Island Overly District. Buyer responsible for
all due diligence. Large oceanfront lots like this are rare, don't miss this incredible
opportunity!
Listing Office: RE/MAX Bentley's, Listing Agent: Brian Cossette
View Map

|
|
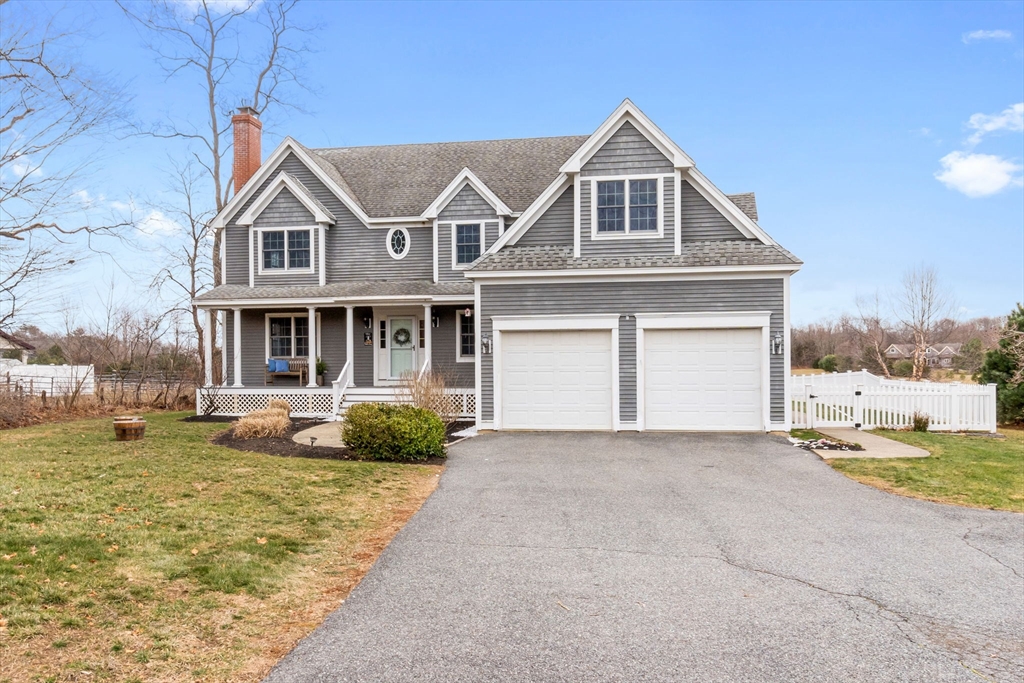
42 photo(s)
|
Newbury, MA 01951
|
Under Agreement
List Price
$1,549,000
MLS #
73328891
- Single Family
|
| Rooms |
11 |
Full Baths |
3 |
Style |
Colonial |
Garage Spaces |
2 |
GLA |
4,422SF |
Basement |
Yes |
| Bedrooms |
4 |
Half Baths |
1 |
Type |
Detached |
Water Front |
No |
Lot Size |
3.00A |
Fireplaces |
1 |
Just 3 miles from Newburyport, sits this beautiful 4 bed/3.5 bath home nestled on 3 lush acres! The
lifestyle that this home offers is exceptional with a custom designed outdoor space including a new
in-ground gunite pool - the private yard is a pure oasis! A very special room is the Sun Room, where
many days are spent overlooking the beautiful landscape through floor to ceiling windows. The open
layout inside is phenomenal - each room perfectly flows into the next with the gorgeous kitchen
being the center focal point. A mud room w/ laundry & 1/2 bath in it, family room, living room and
dining room round out the first floor! Upstairs there are 4 generous sized bedrooms, and a beautiful
spa like primary bathroom with a custom tiled walk in shower. And there is more! The lower level was
expertly designed and finished with another full bath, home gym, bonus living room, home office &
built in Murphy bed. Being set back in a serene setting, yet minutes to Newburyport, you can have it
all!
Listing Office: RE/MAX Bentley's, Listing Agent: Deanna Shelley
View Map

|
|
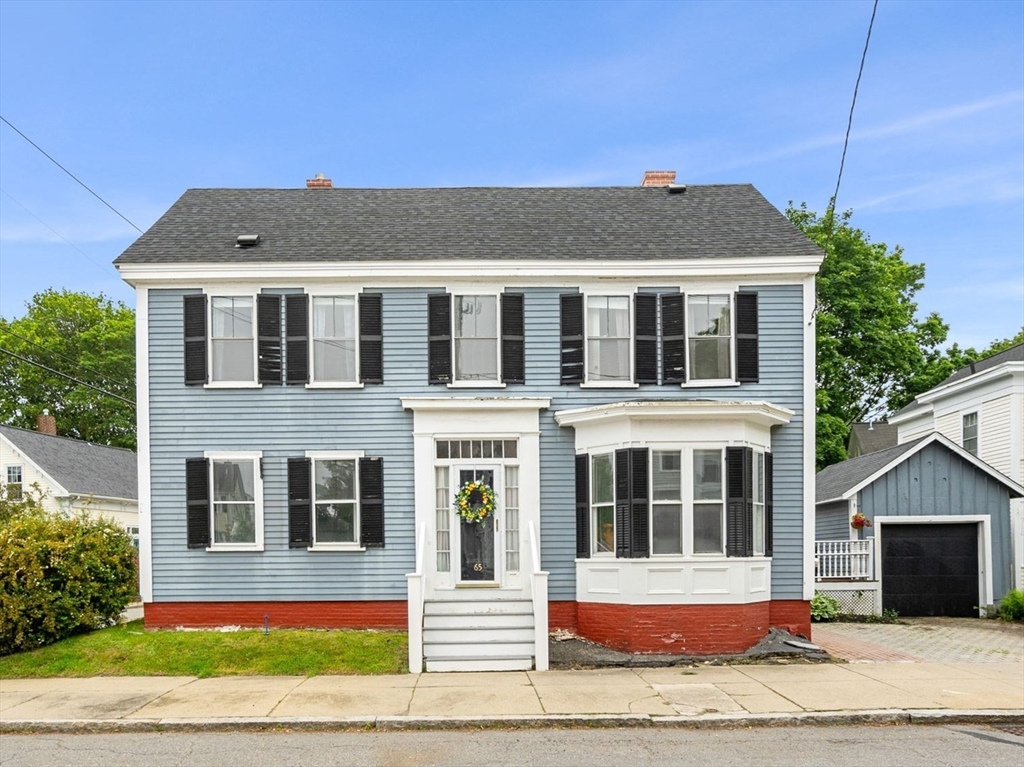
38 photo(s)
|
Newburyport, MA 01950
|
Active
List Price
$1,575,000
MLS #
73389650
- Single Family
|
| Rooms |
8 |
Full Baths |
2 |
Style |
Colonial |
Garage Spaces |
1 |
GLA |
2,048SF |
Basement |
Yes |
| Bedrooms |
3 |
Half Baths |
0 |
Type |
Detached |
Water Front |
No |
Lot Size |
6,190SF |
Fireplaces |
1 |
PRIME LOCATION, ENDLESS POTENTIAL! Welcome to 65 Bromfield Street—just blocks from downtown, the
waterfront, the Tannery, and the Clipper City Rail Trail. This is your chance to bring your vision
to life in the heart of Newburyport! Rarely does a single-family home come to market with this
combination of solid bones, original charm, and a flexible layout ready for transformation. Inside,
natural light pours through the windows, highlighting details like vintage tin ceilings and an
original fireplace. Well cared for and some updates have already been started, including a newer
roof. The corner lot invites creativity—potential for a two-car garage? And with a walk-up third
floor, there’s exciting opportunity for additional living space or a dreamy primary suite. In a
sought-after location with multi-million-dollar luxury homes, this could be your chance to have your
single family dream home on Bromfield Street! Buyers and Buyer agents to do own due
diligence.
Listing Office: RE/MAX Bentley's, Listing Agent: Alissa Christie
View Map

|
|
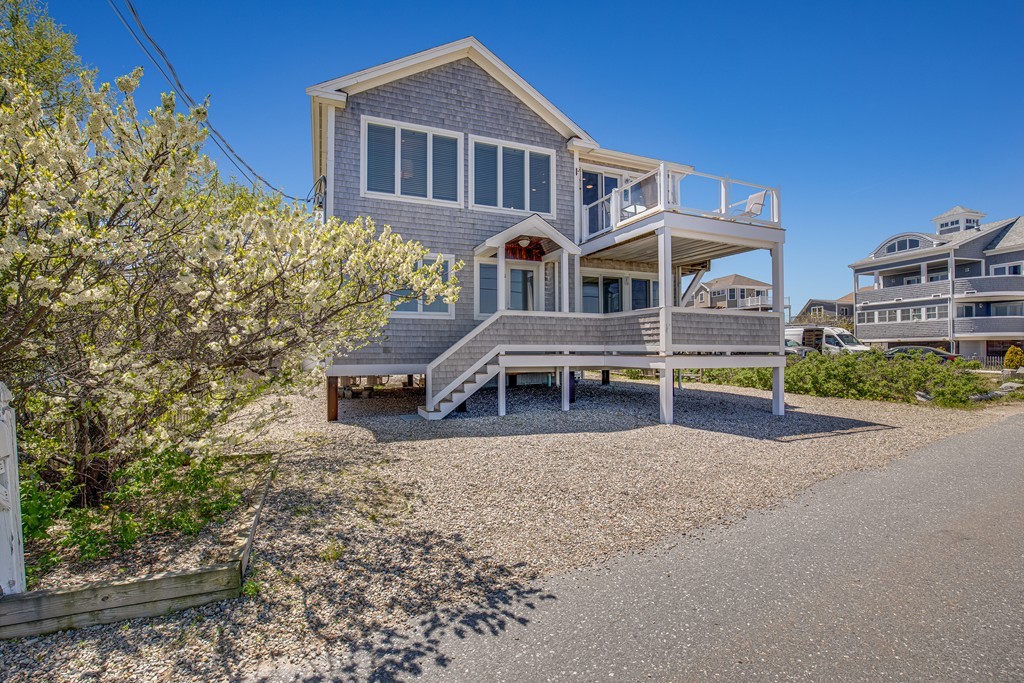
38 photo(s)
|
Newburyport, MA 01950-4346
(Plum Island)
|
Under Agreement
List Price
$1,595,000
MLS #
73340226
- Single Family
|
| Rooms |
7 |
Full Baths |
2 |
Style |
Contemporary |
Garage Spaces |
0 |
GLA |
1,640SF |
Basement |
Yes |
| Bedrooms |
3 |
Half Baths |
1 |
Type |
Detached |
Water Front |
Yes |
Lot Size |
3,900SF |
Fireplaces |
0 |
Ocean and River Views! Watching the boats go by from your two level deck overlooking the mouth of
the Merrimack River will take the stress away! Built in 2007 this home is Turn Key! Traditional
Beach Home with 3 bedrooms, 2 full baths and laundry on the first level. Primary opens up to the
front deck, rest easy and sleep in the Ocean Air! Upstairs is great open living space with high
ceilings. Entertain in your Kitchen, Dining and Living room connected to outside with deck and
panoramic views for that indoor/outdoor living. Parking for 6+ cars make this a great gathering
place and entertaining home. Gas fireplace, Central AC, outside shower, large storage shed are all
great bonus features. Plum Island is a barrier Island just minutes to downtown Newburyport and a
lifestyle is second to none, just in time for Summer 2025! Open House Saturday 3/8 and Sunday 3/9
11-1pm!
Listing Office: RE/MAX Bentley's, Listing Agent: Robert Bentley
View Map

|
|
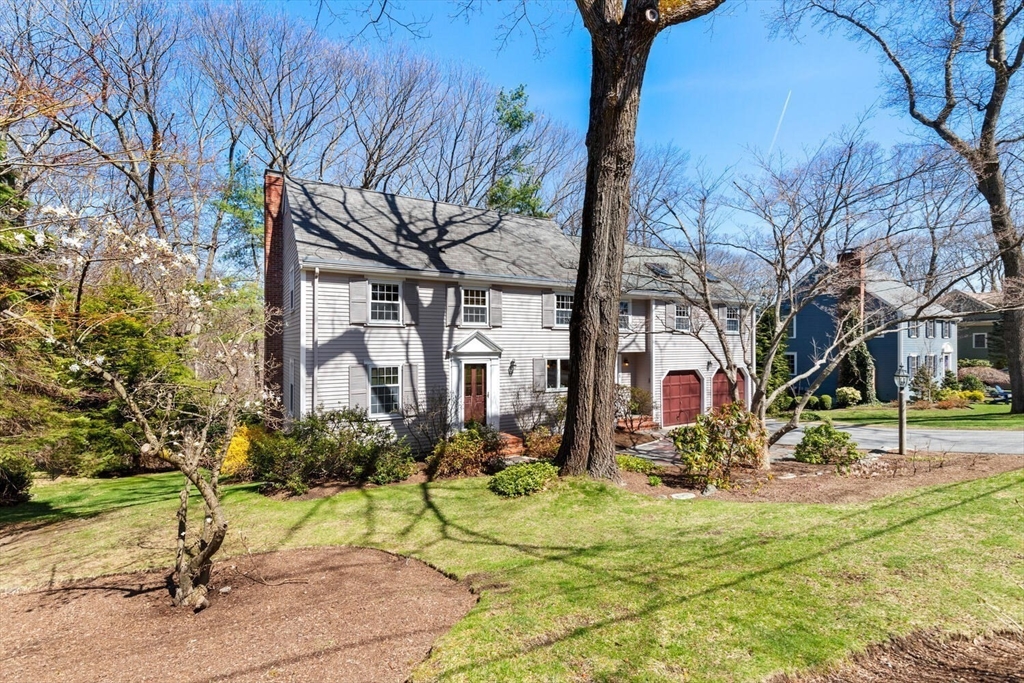
41 photo(s)

|
Winchester, MA 01890
|
Contingent
List Price
$1,769,000
MLS #
73362881
- Single Family
|
| Rooms |
10 |
Full Baths |
3 |
Style |
Colonial |
Garage Spaces |
2 |
GLA |
3,478SF |
Basement |
Yes |
| Bedrooms |
5 |
Half Baths |
1 |
Type |
Detached |
Water Front |
No |
Lot Size |
17,825SF |
Fireplaces |
2 |
Come see this spacious 5-bedroom home offered at a NEW PRICE of $1,769,000! Located near the end
of a quiet cul-de-sac in a wonderful neighborhood, this home offers privacy, space and natural
beauty, just a short distance to Winchester Center and surrounding towns. Walking distance to the
Vinson-Owen school, which has consistently been rated as one of the best elementary schools in the
state. Set on an 18,000 sq ft lot that backs up to a wooded conservation area with walking trails.
All 5 bedrooms and 3 full baths are situated on the second floor, including a cathedral-ceiling
primary bedroom/bath with skylights and a steam shower. The main level features an
office/den/potential guest room, a large living room/dining room combination leading to a
screened-in porch overlooking serene woodlands, a half bath, a bright kitchen with lots of storage
and water filtration system. The spacious walk-out lower level provides plenty of room for a
playroom/family room/gym and has great storage.
Listing Office: RE/MAX Bentley's, Listing Agent: Darryl E. Brian
View Map

|
|
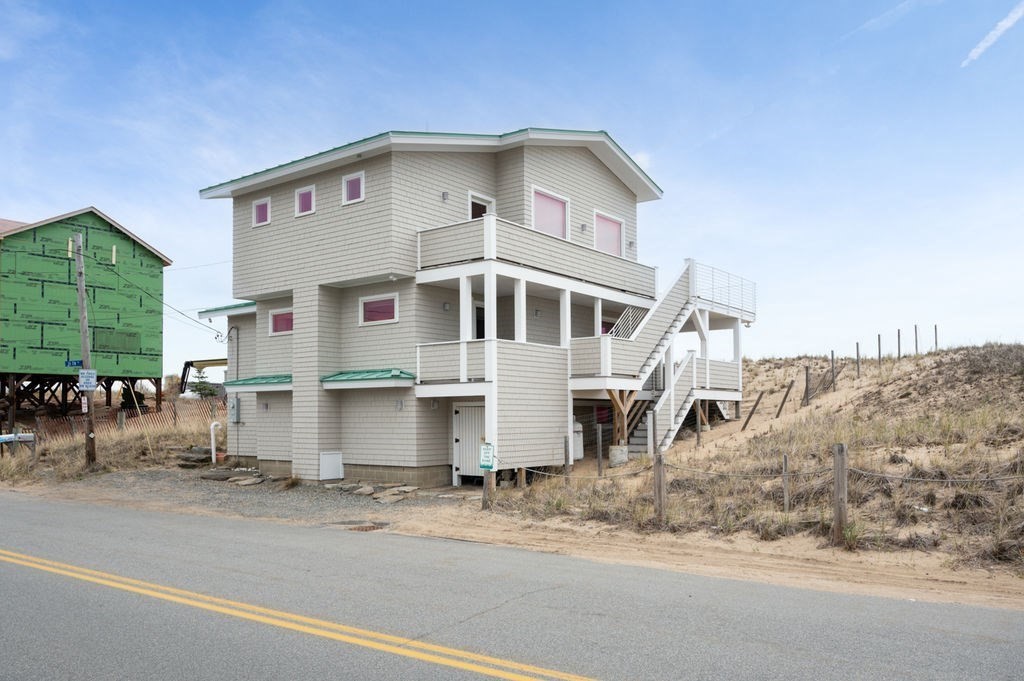
35 photo(s)
|
Newbury, MA 01951
(Plum Island)
|
Active
List Price
$1,899,000
MLS #
73365665
- Single Family
|
| Rooms |
6 |
Full Baths |
2 |
Style |
Contemporary |
Garage Spaces |
0 |
GLA |
2,100SF |
Basement |
Yes |
| Bedrooms |
3 |
Half Baths |
1 |
Type |
Detached |
Water Front |
Yes |
Lot Size |
19,602SF |
Fireplaces |
0 |
Stunning Oceanfront Property with income potential!! Wake up to the sound of waves and breathtaking
panoramic views in this exceptional oceanfront home. Perfectly positioned on a prime stretch of
coastline, this beautifully maintained property offers not only coastal living but also built-in
rental income from a fully furnished lower- level unit with kitchen. The main residence boasts
sun-filled living spaces, updated finishes, and expansive windows that frame the sparkling ocean
views. Step out onto the spacious deck to enjoy morning coffee and witness the breathtaking sunrise
over the water. The lower level features a private entrance, and a well-appointed suite-ideal for
short term rentals, guests, or extended family. Whether you're seeking a peaceful retreat, an
income-generating investment, or both, this one of a kind property delivers on every front. Embrace
the coastal charm of Plum Island and make this exceptional property your own.
Listing Office: RE/MAX Bentley's, Listing Agent: Louise Murphy
View Map

|
|
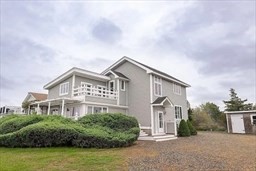
40 photo(s)
|
Newburyport, MA 01950-4146
(Plum Island)
|
Active
List Price
$1,899,000
MLS #
73212995
- Single Family
|
| Rooms |
6 |
Full Baths |
2 |
Style |
|
Garage Spaces |
1 |
GLA |
2,014SF |
Basement |
Yes |
| Bedrooms |
3 |
Half Baths |
0 |
Type |
Detached |
Water Front |
Yes |
Lot Size |
29,950SF |
Fireplaces |
0 |
Plum Island Waterfront Property with a 360 degree view of Merrimack River, Plum Island River and PI
Basin all with the ability to have your own dock and mooring. Complete with a private boat ramp this
Plum Island property is like no other, this spectacular location offers tranquility, with abundant
wildlife and spectacular views . The oversize lot, with it's own private peninsula of mature beach
plum trees, fragrant herb gardens and sandy beaches only adds to the appeal of this truly unique
property. The shingle style 2 story beach house has decks on both levels to take in the views and
magical sunsets. Full basement with work area. Large shed for storage. Screened in Gazebo for
enjoying the beauty of the Basin and entertaining. Don't miss out on this rare offering!
Listing Office: RE/MAX Bentley's, Listing Agent: Louise Murphy
View Map

|
|
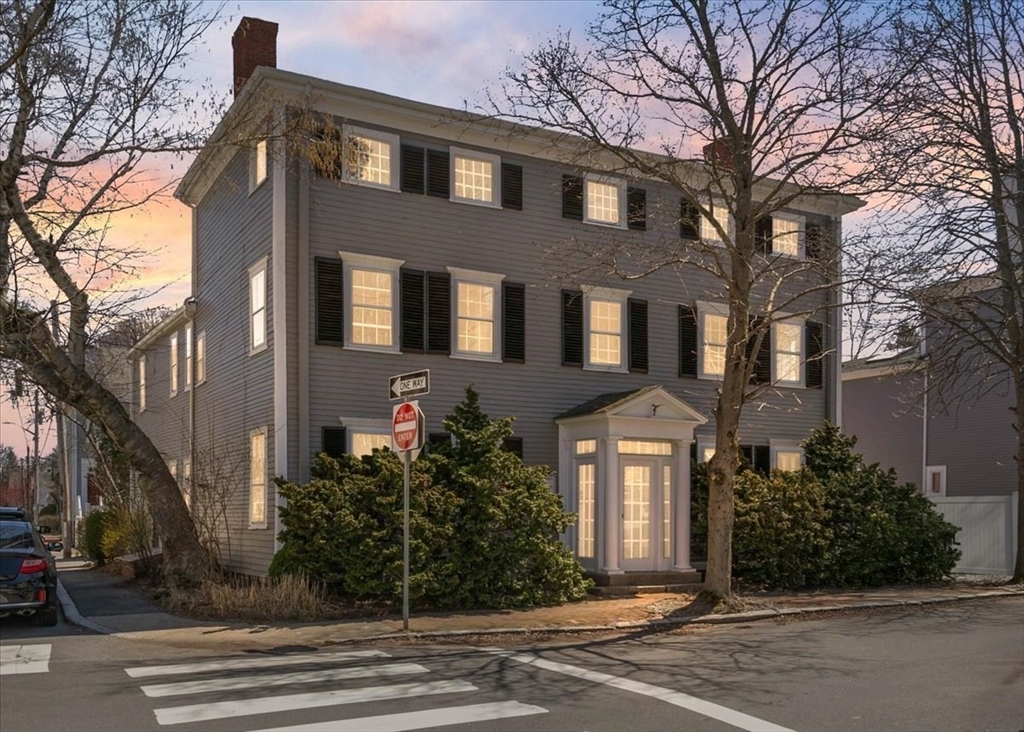
42 photo(s)
|
Newburyport, MA 01950
|
Active
List Price
$1,899,900
MLS #
73387936
- Single Family
|
| Rooms |
15 |
Full Baths |
3 |
Style |
Federal |
Garage Spaces |
0 |
GLA |
4,504SF |
Basement |
Yes |
| Bedrooms |
5 |
Half Baths |
1 |
Type |
Detached |
Water Front |
No |
Lot Size |
0SF |
Fireplaces |
9 |
Own a piece of American history! This grand home was built in 1794 by iconic Newburyport merchant &
largest landowner, Captain Moses Brown. After his rise in business, he became a shipbuilder,
creating a renaissance in the rebuilding of the American Naval fleet after the American Revolution.
This prominent address is a legal 2 family offering flexible living options while being a gathering
place for family and friends! 1 1/2 Fruit has a private driveway plus its own fenced patio & yard.
The two levels offer townhouse style living. The Main house offers period details throughout with a
1st floor formal living space. 2nd floor offers 3 bedrooms plus office. 3rd floor suite contains a
4th bedroom, living room, kitchen plus a full bath all with a private entrance. Beautiful original
details & antique floors throughout. Move in as is, create shared family living or renovate into a
grand single family. Options overflow here @ 1 Fruit Street! Custom design your dream home here in
Newburyport!
Listing Office: RE/MAX Bentley's, Listing Agent: Robert Bentley
View Map

|
|
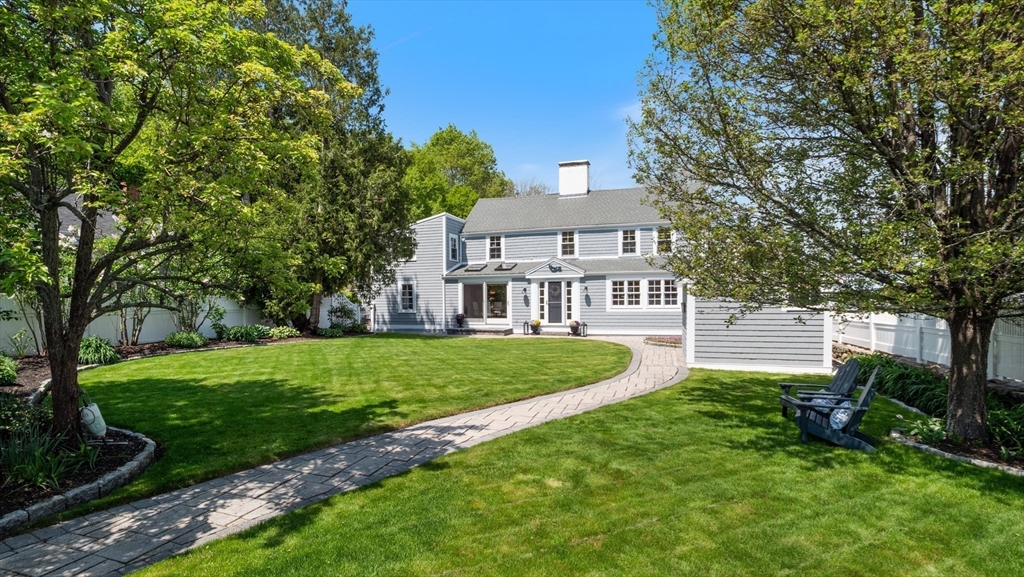
42 photo(s)
|
Newburyport, MA 01950
(Joppa)
|
Under Agreement
List Price
$1,995,000
MLS #
73376130
- Single Family
|
| Rooms |
9 |
Full Baths |
2 |
Style |
Colonial |
Garage Spaces |
0 |
GLA |
2,416SF |
Basement |
Yes |
| Bedrooms |
3 |
Half Baths |
1 |
Type |
Detached |
Water Front |
No |
Lot Size |
8,090SF |
Fireplaces |
1 |
Joppa Flats, South End Newburyport... location, Location LOCATION! Water Views, close to town w/
30+ restaurants, dozens of shops, Boardwalk, Rail Trail and all Newburyport has to offer, plus
minutes to Plum Island Beaches! This is a Lifestyle destination and rare offering! Expansive yard
and patio with a fan fav bunk house! Made for entertaining the home flows as you observe the
Merrimack River, modern amenities meets quintessential Newburyport charm here @ 226 Water Street. 3
Beds 2.5 bath with laundry on 2nd floor. Living space has gas fireplace in living room which flows
to dine in kitchen, office and mudroom out to back patio. Close to public boat launch, so bring your
boat and kayak! This opportunity comes once, so see you Sunday 5/18, 1 pm to 3 pm for your first
look at your Newburyport Dream Home!
Listing Office: RE/MAX Bentley's, Listing Agent: Robert Bentley
View Map

|
|
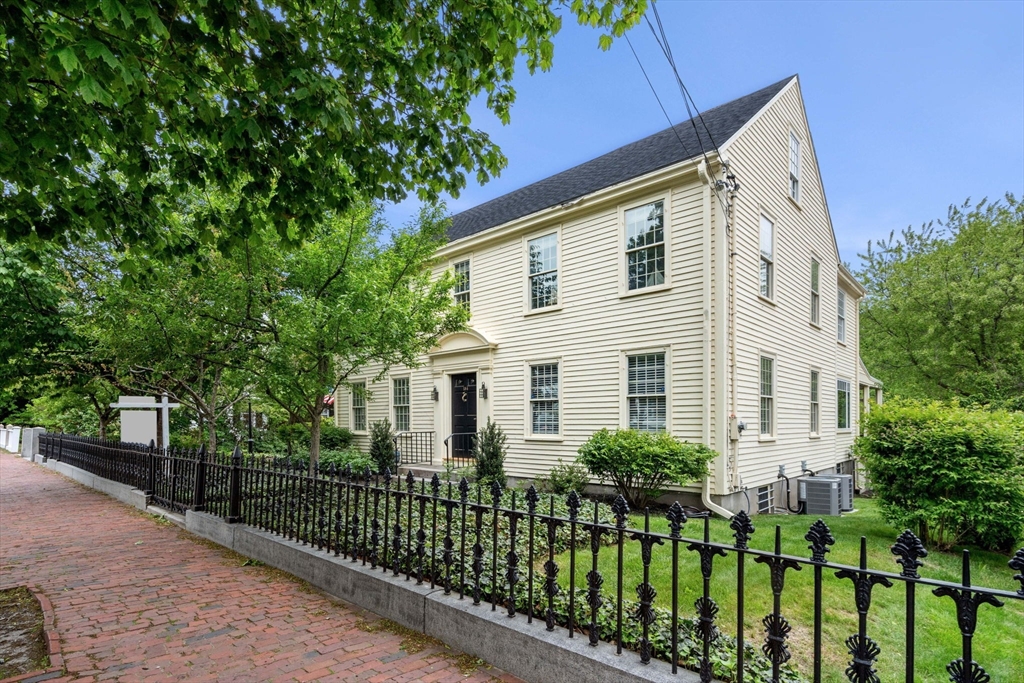
42 photo(s)
|
Newburyport, MA 01950
|
Under Agreement
List Price
$2,250,000
MLS #
73377959
- Single Family
|
| Rooms |
10 |
Full Baths |
4 |
Style |
Colonial |
Garage Spaces |
2 |
GLA |
3,518SF |
Basement |
Yes |
| Bedrooms |
5 |
Half Baths |
1 |
Type |
Detached |
Water Front |
No |
Lot Size |
27,405SF |
Fireplaces |
4 |
Making a debut for the very first time! And you won’t want to wait. Located on prestigious High
Street, yet peacefully tucked away in in plain sight, this home offers what everyone wants in
downtown Newburyport: a spacious yard and a two-car garage! Come inside to a beautiful addition
with a huge Chef’s kitchen that wraps the back of the home in a wall of windows—bringing the natural
light in. Enjoy quiet dinners cooking in with a Viking range or summer nights entertaining with
friends with great flow outside. You’ll love the warmth and character throughout, from gorgeous
moldings and built-ins to cozy wood-burning fireplaces and the seamless connection to a blooming
backyard. The flexible layout includes a private-entry home office or au pair suite with its own
bedroom, kitchenette and bath. Upstairs you’ll find four more bedrooms, including a sun-splashed
primary suite with large walk-in closet and ensuite bath. Newer systems and a location just four
blocks to town, don’t blink!
Listing Office: RE/MAX Bentley's, Listing Agent: Alissa Christie
View Map

|
|
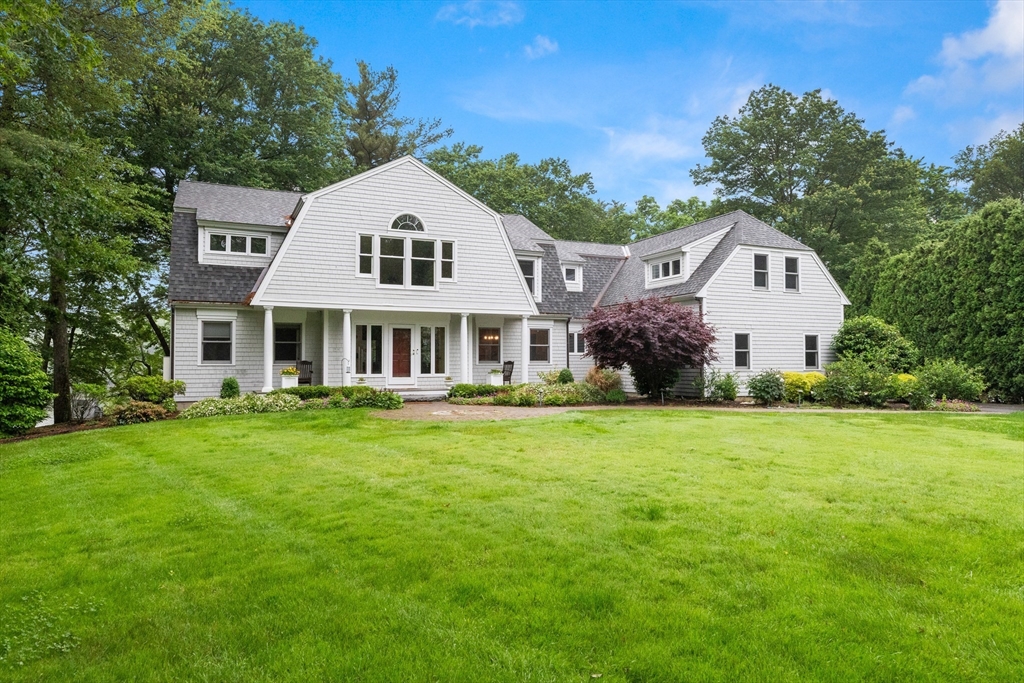
42 photo(s)
|
West Newbury, MA 01985-1849
|
Active
List Price
$2,325,000
MLS #
73389195
- Single Family
|
| Rooms |
12 |
Full Baths |
3 |
Style |
Colonial |
Garage Spaces |
2 |
GLA |
5,120SF |
Basement |
Yes |
| Bedrooms |
5 |
Half Baths |
1 |
Type |
Detached |
Water Front |
Yes |
Lot Size |
35,719SF |
Fireplaces |
2 |
This exquisite 5-bedroom waterfront property offers the perfect blend of luxury and tranquility.
Nestled along the Merrimac River with a private dock, this property is located in a highly desirable
neighborhood at the end of a cul-de-sac. Step inside to discover a beautifully updated interior,
highlighted by a modern kitchen equipped with top-of-the-line appliances, granite countertops,
custom cabinetry and freshly installed hardwood floors and paint. The spacious primary bedroom suite
serves as your personal sanctuary, boasting breathtaking views, generous closet space, and a
luxurious en-suite bathroom. The versatile floorplan offers water views throughout much of the home.
Step out from the walk-out lower level to the beautifully landscaped patio and yard space, complete
with built in landscape lighting and speakers. This exceptional home combines elegance,
functionality, and an unparalleled waterfront lifestyle. Don’t miss the chance to make this stunning
property your own!
Listing Office: RE/MAX Bentley's, Listing Agent: Brian Cossette
View Map

|
|
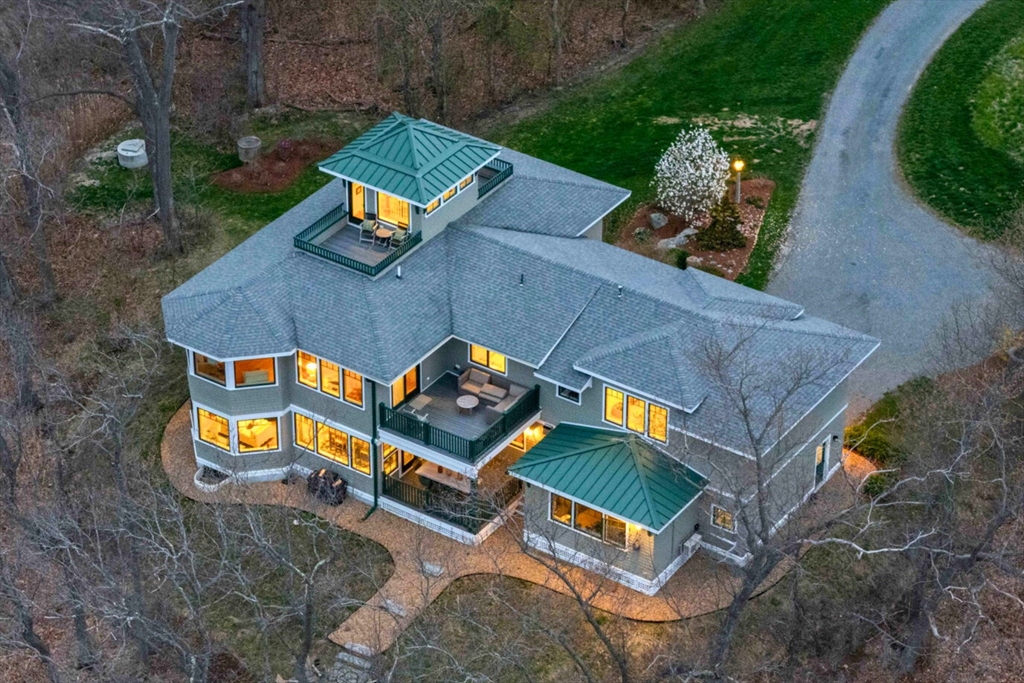
42 photo(s)

|
Newbury, MA 01951
(Plum Island)
|
Contingent
List Price
$2,495,000
MLS #
73367049
- Single Family
|
| Rooms |
9 |
Full Baths |
3 |
Style |
Contemporary,
Craftsman |
Garage Spaces |
2 |
GLA |
4,320SF |
Basement |
Yes |
| Bedrooms |
4 |
Half Baths |
1 |
Type |
Detached |
Water Front |
Yes |
Lot Size |
11.35A |
Fireplaces |
3 |
Waterfront Home! What Does Living at 323 High Road Look Like? It’s waking up to breathtaking
sunrises over the Great Marsh, with sweeping views stretching to Plum Island and the Atlantic Ocean.
It’s launching your kayak from your own backyard and paddling the Parker River and Plum Island
Sound. It’s savoring the peace of 11 private acres, with egrets and coastal birds drifting by, and
then heading to downtown Newburyport in just 7 minutes for dinner and shopping! Living at 323 High
Road means enjoying all the perks of newer construction (2018) with a resort-like vibe that that is
so rare. The chef’s kitchen is a true showpiece and flows seamlessly into dining and living spaces
wrapped in walls of glass to maximize the panoramic views. An inspiring artist studio invites
creativity, while the spacious primary suite welcomes the day with a private deck. Head to the
rooftop cupola to enjoy sunset cocktails. Coastal living with vibrant Newburyport and the commuter
rail minutes away.
Listing Office: RE/MAX Bentley's, Listing Agent: Alissa Christie
View Map

|
|
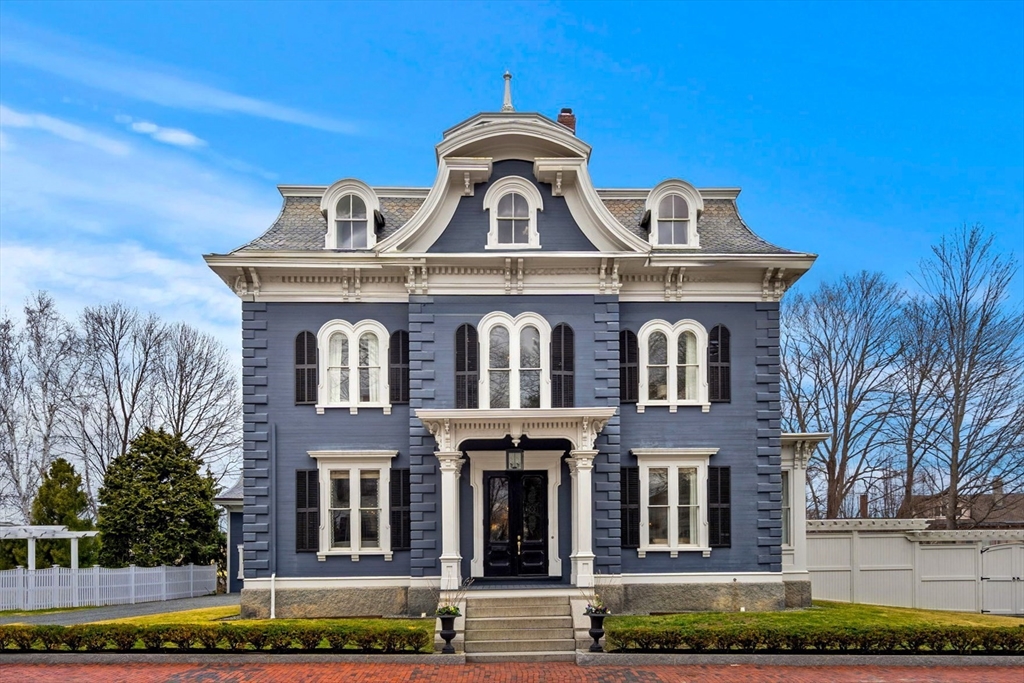
42 photo(s)

|
Newburyport, MA 01950
|
Contingent
List Price
$2,885,000
MLS #
73353533
- Single Family
|
| Rooms |
12 |
Full Baths |
2 |
Style |
Victorian,
Second
Empire |
Garage Spaces |
0 |
GLA |
4,622SF |
Basement |
Yes |
| Bedrooms |
4 |
Half Baths |
1 |
Type |
Detached |
Water Front |
No |
Lot Size |
22,614SF |
Fireplaces |
2 |
212 High Street isn’t just a home. It’s a statement. A legacy. And it’s available for you to own!
Imagine the parties you will host this summer! This home has been fully reimagined for modern
luxury—blending timeless architecture with bold, confident design. Inside, soaring 11-foot ceilings,
dramatic proportions, and flawless finishes set the stage for elevated living. The kitchen is custom
designed with dual islands, a pizza oven, and a fully equipped scullery that effortlessly leads
outside to the wraparound porch. Unwind in the saltwater plunge pool, rinse off in the outdoor
shower, and dine al fresco in a landscape featured in North Shore Magazine. Geothermal heating and
high-end finishes throughout reflect a standard of excellence rarely seen. Third floor and carriage
house offer space to dream and design. More than a home, this is a once in a lifetime opportunity!
All this just a stroll to Newburyport's downtown and waterfront.
Listing Office: RE/MAX Bentley's, Listing Agent: Alissa Christie
View Map

|
|
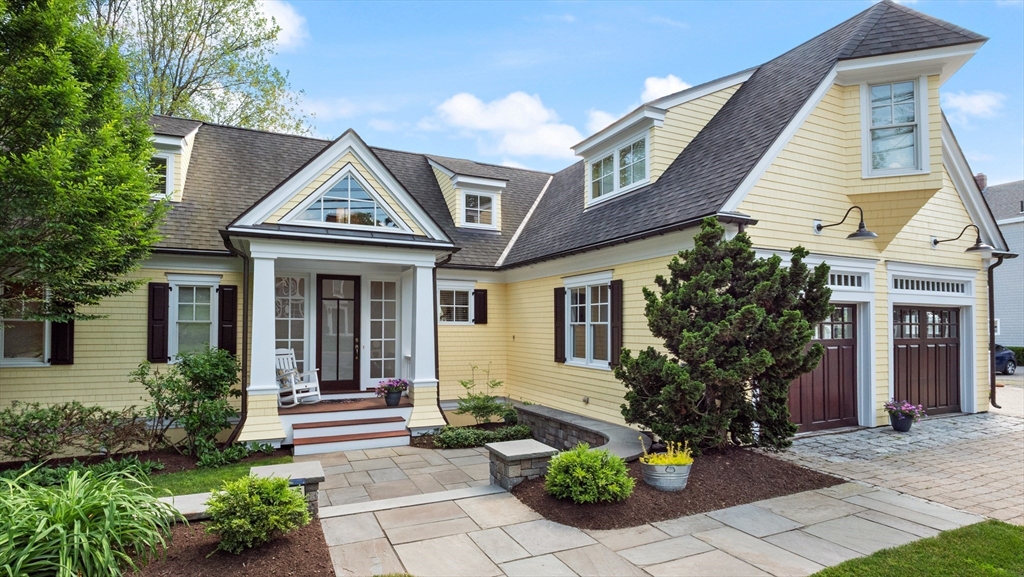
42 photo(s)
|
Amesbury, MA 01913
(Salisbury Point)
|
Active
List Price
$2,895,000
MLS #
73397599
- Single Family
|
| Rooms |
10 |
Full Baths |
2 |
Style |
Contemporary |
Garage Spaces |
2 |
GLA |
3,714SF |
Basement |
Yes |
| Bedrooms |
4 |
Half Baths |
1 |
Type |
Detached |
Water Front |
Yes |
Lot Size |
11,060SF |
Fireplaces |
1 |
Riverscape, bringing the Merrimack Home! Each room designed to have a unique experience with the
view, including a first floor primary suite offering two walk in closets, full spa bath and a
private deck. "You know you have arrived when you hit the Great Room" Andrew Sidford Architect as
featured in Merrimack Valley Magazine. As the heart of the house with its soaring ceiling and walls
of windows, you are instantly connected to the river as it seamlessly bonds with all the expansive
entertaining space, including a 1000 sq. ft. deck. The home is living art; as ever changing river
life unfolds before your eyes. If connection to wildlife, the river and boating while entertaining
your friends and family is the lifestyle you seek, then you have arrived @ 435 Main Street on Point
Shore. “The view doesn't make the house; the house complements the view!” Open this Saturday 6/28
and Sunday 6/29 2pm - 4pm, so please come and enjoy the feeling, that you are finally home.
Listing Office: RE/MAX Bentley's, Listing Agent: Robert Bentley
View Map

|
|
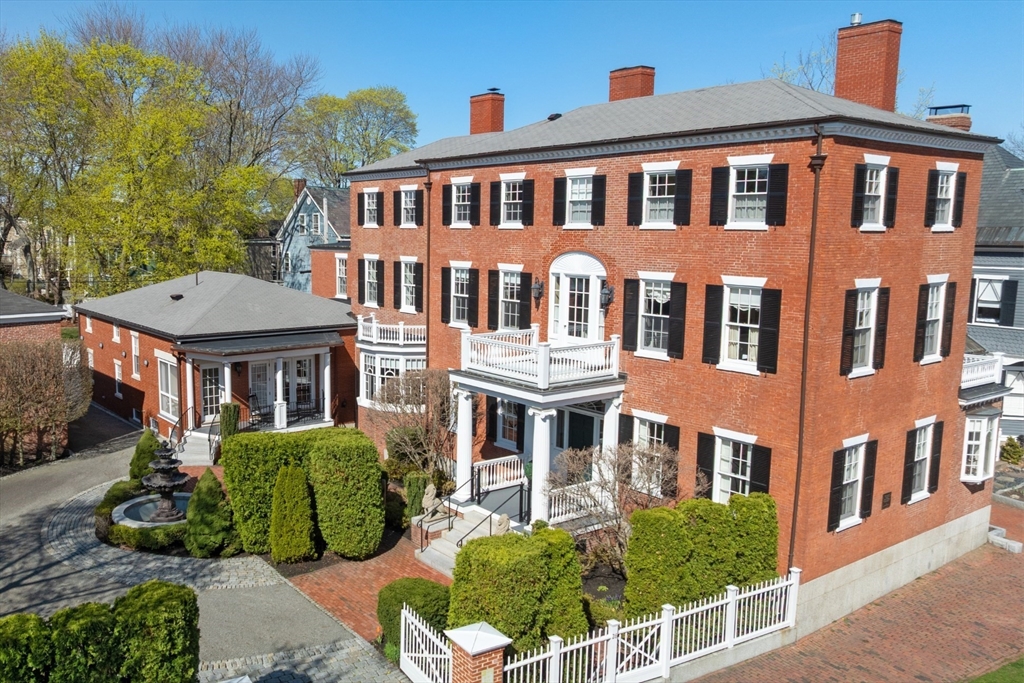
42 photo(s)

|
Salem, MA 01970
|
Active
List Price
$2,980,000
MLS #
73369827
- Single Family
|
| Rooms |
13 |
Full Baths |
4 |
Style |
Colonial |
Garage Spaces |
2 |
GLA |
6,897SF |
Basement |
Yes |
| Bedrooms |
5 |
Half Baths |
3 |
Type |
Detached |
Water Front |
No |
Lot Size |
11,761SF |
Fireplaces |
5 |
Magnificent! The Joseph Story House, a private 6,897 sf Federal-Style estate in Salem, MA,
masterfully blends timeless historic elegance with modern luxury living. Revived in the 2000s, this
eco-honored historic treasure—celebrated in Architectural Digest—enchants with 13 rooms, 5 beds, 4
full/3 half baths, and 5 fireplaces. Its chef’s kitchen, four-layer fountain terrace, and lush,
irrigated grounds elevate grand entertaining, while a 4-level elevator enhances access and mobility
for all. Overlooking Salem Common, steps from vibrant downtown and with rail/ferry access to Boston,
it boasts brick carriage house addition, geothermal systems, updated windows, and a heated 2-car
garage. The opulent primary suite, with its fireplace, steam shower, and private balcony, offers
serene escape. Property also marketed 3 Family at MLS 73381268. See Disclosures and Firm
Remarks.
Listing Office: RE/MAX Bentley's, Listing Agent: Richard Zaniboni
View Map

|
|
Showing 75 listings
|