Home
Single Family
Condo
Multi-Family
Land
Commercial/Industrial
Mobile Home
Rental
All
Show Open Houses Only
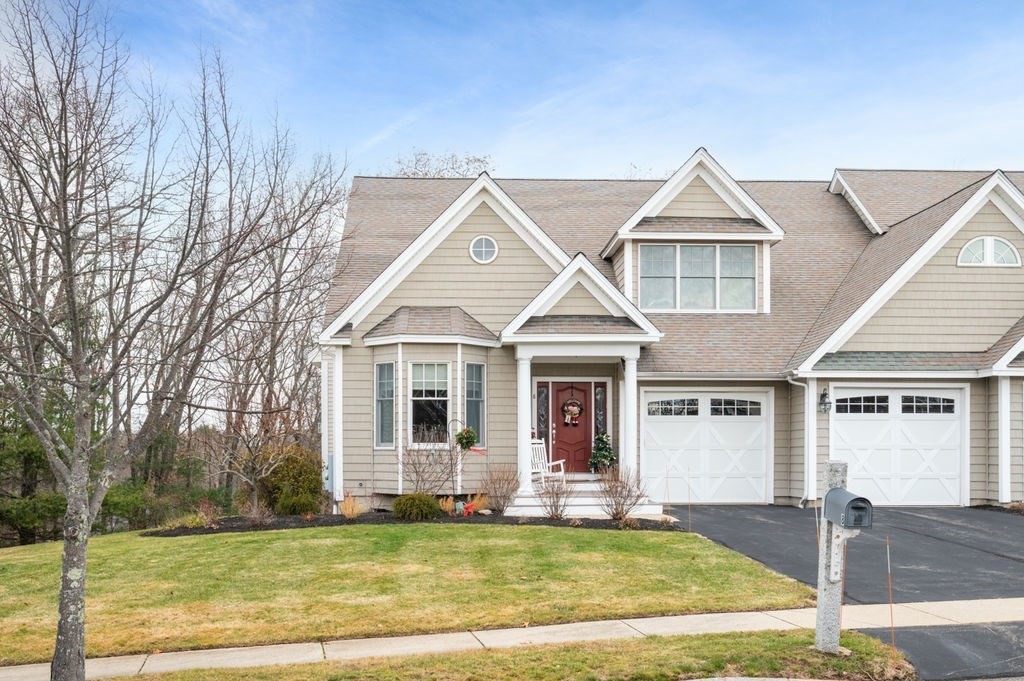
42 photo(s)
|
Amesbury, MA 01913
|
Sold
List Price
$884,900
MLS #
73459253
- Condo
Sale Price
$875,000
Sale Date
2/10/26
|
| Rooms |
9 |
Full Baths |
2 |
Style |
Townhouse |
Garage Spaces |
2 |
GLA |
3,782SF |
Basement |
Yes |
| Bedrooms |
3 |
Half Baths |
1 |
Type |
Condominium |
Water Front |
No |
Lot Size |
0SF |
Fireplaces |
1 |
| Condo Fee |
$490 |
Community/Condominium
Riverview Heights Condominium
|
Welcome home to this beautifully appointed END UNIT in the charming town of Amesbury. This home
offers high ceilings and light-filled rooms, creating an inviting space for everyday living and easy
entertaining with open living/dining concept. The kitchen features cherry cabinets, gas cooking, and
access to a private deck overlooking the wooded surroundings. The first-floor primary suite offers
comfort and convenience with an ensuite bath and large walk in closet, plus a laundry room and half
bath nearby. Upstairs, enjoy a versatile loft—ideal as an entertainment room, office, or
playroom—along with a full bath and two additional bedrooms, each with walk-in closets. The finished
walkout basement provides even more space, including a family room, workout area, and the 400+ sq.
ft. dance studio with its own heating/cooling zone. Plenty of parking in the paved driveway and
attached 2-car garage. All just minutes from the Merrimack River, Amesbury’s vibrant downtown, and
commuter routes.
Listing Office: Realty One Group Nest, Listing Agent: Carissa Germain
View Map

|
|
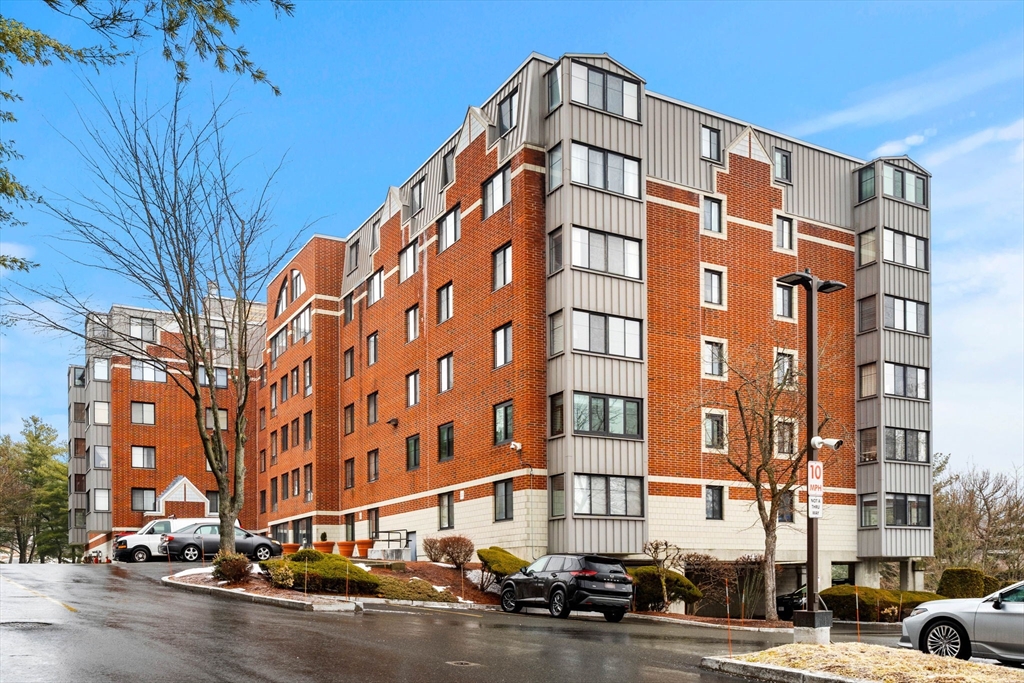
28 photo(s)
|
Stoneham, MA 02180
|
Sold
List Price
$399,000
MLS #
73466812
- Condo
Sale Price
$423,000
Sale Date
2/2/26
|
| Rooms |
4 |
Full Baths |
1 |
Style |
Garden |
Garage Spaces |
0 |
GLA |
729SF |
Basement |
No |
| Bedrooms |
1 |
Half Baths |
0 |
Type |
Condominium |
Water Front |
No |
Lot Size |
0SF |
Fireplaces |
0 |
| Condo Fee |
$361 |
Community/Condominium
The Montvale
|
Welcome home to this beautifully maintained 1 bedroom, 1 bath condo offering effortless one level
living in an unbeatable location, just minutes from Boston. This fantastic condo truly lives bigger
than a one bedroom and is perfect for commuters, first-time buyers, down-sizers or anyone seeking
comfort and convenience. Step inside to a great layout with a spacious living room with walls of
windows plus a nook which is ideal for a home office or fitness space. Enjoy a dedicated dining
area, a functional u-shaped kitchen and a generously sized bedroom which provides a peaceful
retreat. This wonderful condo also includes a dedicated parking space, an elevator, lots of visitor
spaces and is pet-friendly making it easy to bring along your fury companion. Enjoy the ease of
in-unit laundry, making day-to-day life a breeze. With easy access to major routes, this home blends
comfort, convenience, and value in one perfect package!
Listing Office: Coldwell Banker Realty, Listing Agent: Top Home Team
View Map

|
|
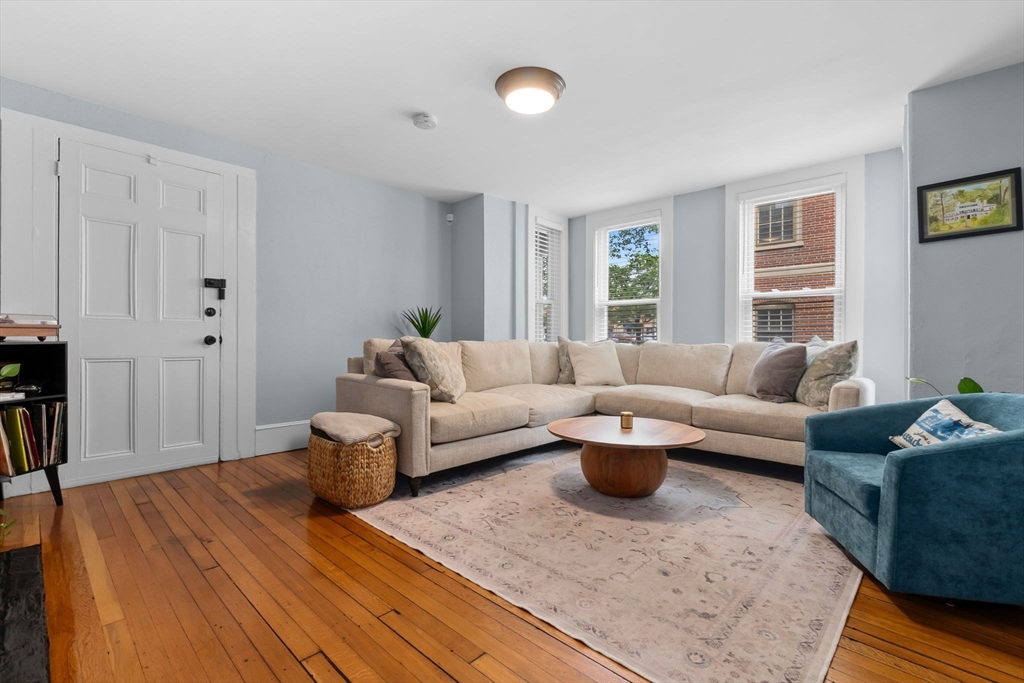
24 photo(s)
|
Danvers, MA 01923
|
Sold
List Price
$440,000
MLS #
73423921
- Condo
Sale Price
$440,000
Sale Date
1/30/26
|
| Rooms |
6 |
Full Baths |
1 |
Style |
Townhouse |
Garage Spaces |
0 |
GLA |
1,040SF |
Basement |
Yes |
| Bedrooms |
3 |
Half Baths |
0 |
Type |
Condominium |
Water Front |
No |
Lot Size |
0SF |
Fireplaces |
2 |
| Condo Fee |
$386 |
Community/Condominium
38-40 High St Condominium
|
Welcome to this charming and thoughtfully updated 3-bedroom, 1-bath condo that combines original
character with modern comfort. Offering a cozy and convenient lifestyle, this pet-friendly home is
situated in the vibrant heart of downtown Danvers.Inside, you’ll find warm hardwood floors, a
comfortable living area with an electric fireplace, and a spacious primary bedroom. The real
highlight is the private patio — a rare find downtown — perfect for morning coffee, outdoor meals,
or simply unwinding at the end of the day.With three bedrooms, there’s room for guests, a home
office, or a creative space. You’ll also have two dedicated parking spots and plenty of on-street
parking for visitors. Just outside your door are local shops, restaurants and parks, making downtown
living so enjoyable. Want the best of in-town living with easy access to local shops and commuter
routes? Then this place is calling your name!
Listing Office: RE/MAX Bentley's, Listing Agent: Lauren DellaCroce
View Map

|
|
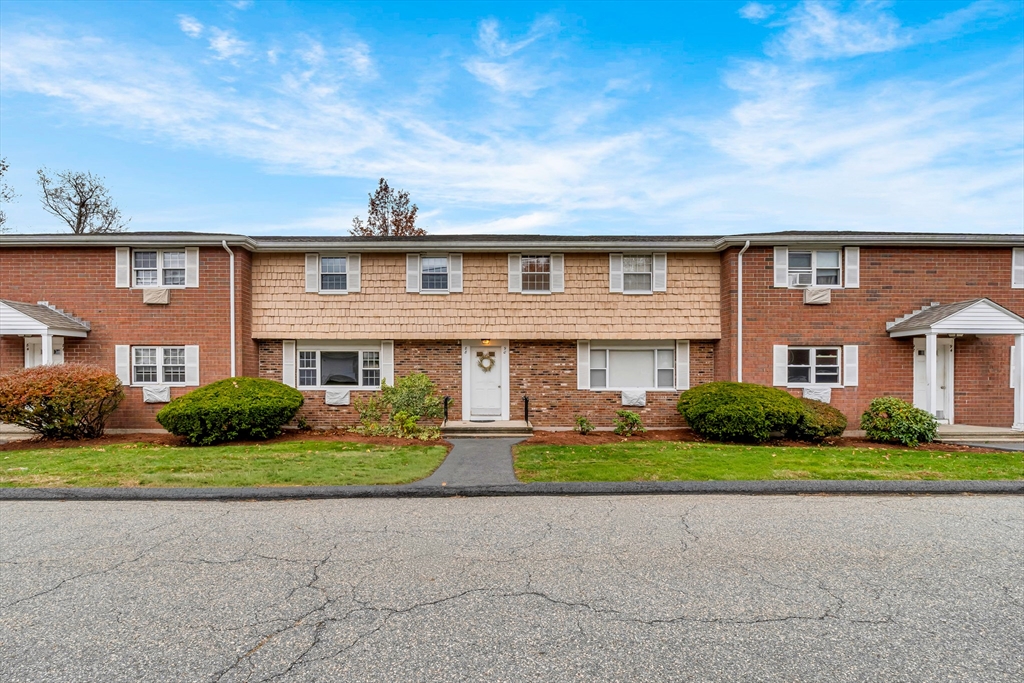
42 photo(s)
|
North Andover, MA 01845
|
Sold
List Price
$420,000
MLS #
73455917
- Condo
Sale Price
$417,000
Sale Date
1/7/26
|
| Rooms |
5 |
Full Baths |
1 |
Style |
Townhouse |
Garage Spaces |
0 |
GLA |
1,159SF |
Basement |
Yes |
| Bedrooms |
3 |
Half Baths |
1 |
Type |
Condominium |
Water Front |
No |
Lot Size |
0SF |
Fireplaces |
0 |
| Condo Fee |
$659 |
Community/Condominium
Village Green West
|
Easy living at Village Green West! This beautifully updated three-bedroom, 1.5-bath end-unit offers
one of the most private and peaceful settings in the complex. Set at the edge of the community, this
home enjoys serene wooded views and a spacious grassy yard beyond its newly updated patio (2021).
The entire unit has been professionally painted and features brand-new carpeting, recently updated
bathrooms, and modern kitchen appliances. The finished lower level adds an additional 300 square
feet of living space for work, play, or fitness, plus a separate laundry area with washer, dryer,
and extra storage.The condo fee includes heat, hot water, gas cooking, water, and sewer, and
residents enjoy a lifeguarded pool in the warmer months. Conveniently close to downtown North
Andover, Merrimack College, and the university bus line, this move-in-ready home offers the perfect
blend of comfort, privacy, and location — a rare opportunity in this sought-after community!
Listing Office: RE/MAX Bentley's, Listing Agent: Cameron Vose
View Map

|
|
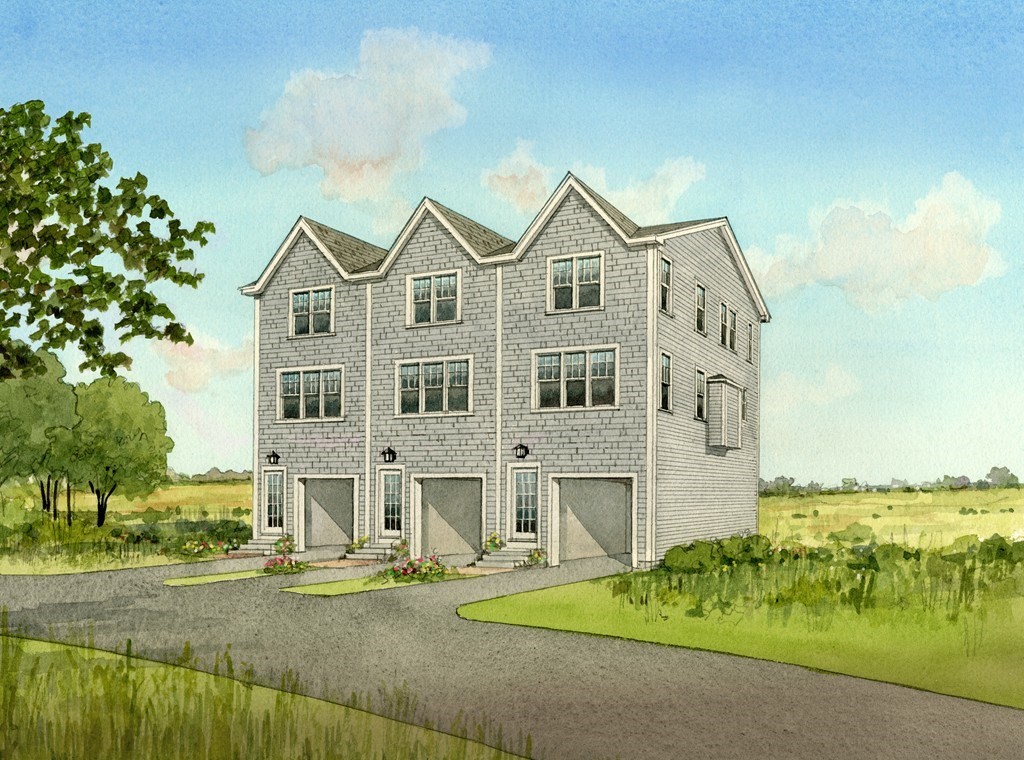
41 photo(s)
|
Salisbury, MA 01952
|
Sold
List Price
$565,000
MLS #
73449978
- Condo
Sale Price
$557,500
Sale Date
1/5/26
|
| Rooms |
5 |
Full Baths |
2 |
Style |
Townhouse |
Garage Spaces |
2 |
GLA |
1,120SF |
Basement |
No |
| Bedrooms |
2 |
Half Baths |
1 |
Type |
Condominium |
Water Front |
No |
Lot Size |
0SF |
Fireplaces |
1 |
| Condo Fee |
$275 |
Community/Condominium
Marsh View Condominium
|
Every Day Feels Like a Coastal Getaway! Dive into seaside bliss near Salisbury Beach with this
stunning END-UNIT townhouse - your ultimate peaceful retreat! Nestled in protected land on 3 sides,
this home offers jaw-dropping, YEAR-ROUND MARSH VIEWS and a front-row seat to nature, migratory
birds, sunrises and sunsets from two private decks—perfect for morning coffee, evening cocktails, a
tranquil respite or lively gatherings. Inside, modern elegance blends with beachy charm - a bright,
open living + dining area with hardwood floors throughout, a cozy gas fireplace + a sleek kitchen
featuring quartz counters + a beverage bar. Upstairs you'll find a laundry room and two spacious
bedrooms, with en-suites, providing a tranquil space for work + rest. The primary suite features a
private balcony + double closets. With ample storage, a two-car garage, secure garage utility room +
storage, + central AC, this coastal haven offers luxury, comfort + convenience. Don’t miss this
beachside gem!
Listing Office: RE/MAX Bentley's, Listing Agent: Mary Parisella
View Map

|
|
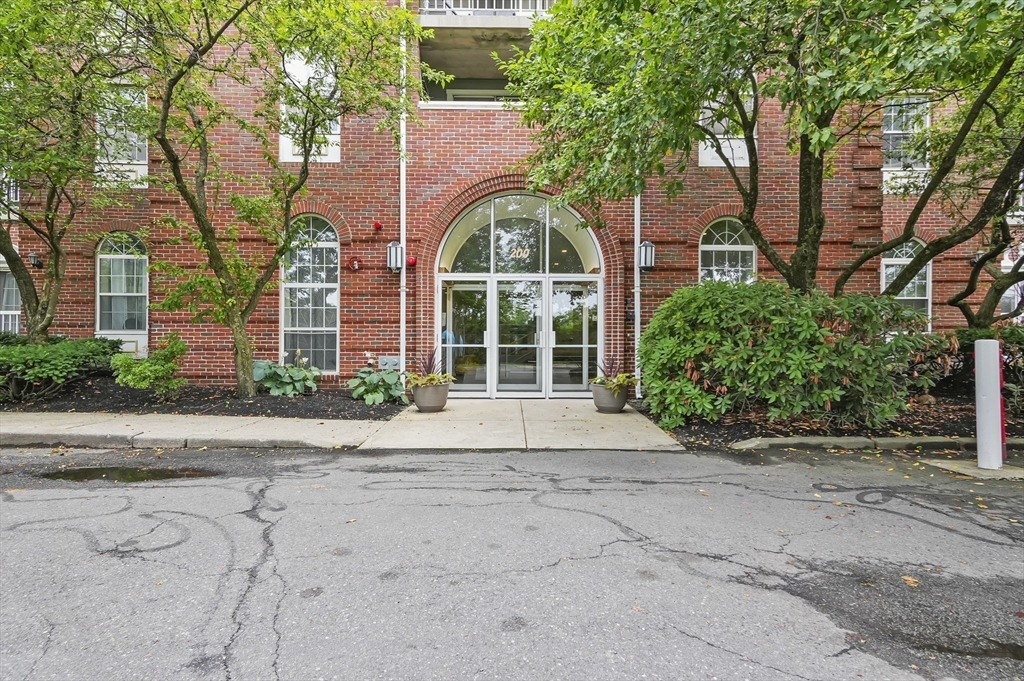
25 photo(s)

|
Chelsea, MA 02150
|
Sold
List Price
$479,000
MLS #
73405393
- Condo
Sale Price
$479,000
Sale Date
1/2/26
|
| Rooms |
5 |
Full Baths |
2 |
Style |
|
Garage Spaces |
0 |
GLA |
1,090SF |
Basement |
No |
| Bedrooms |
2 |
Half Baths |
0 |
Type |
Condominium |
Water Front |
No |
Lot Size |
0SF |
Fireplaces |
0 |
| Condo Fee |
$717 |
Community/Condominium
Captain's Landing Condominium
|
YOUR NEXT CHAPTER STARTS HERE: MODERN LUXURY MEETS EFFORTLESS LIVING. Discover a bright,
open-concept sanctuary at Captain's Landing, perfectly crafted for the modern buyer. Gleaming
hardwood floors guide you through the sun-drenched living space to your private balcony, the ideal
spot for morning coffee or evening relaxation. The chef-friendly kitchen shines with granite
countertops and a full suite of stainless steel appliances .Unwind in your spacious primary suite, a
private oasis with a full attached bath and brand new hardwood floors. A generous second bedroom and
a second full bath ensure total comfort. Enjoy in-unit laundry, central air, a dedicated storage
room, and the immense benefit of two deeded parking spaces. Set in a prime location with swift
access to parks, major highways, and transportation, your easy, elevated life begins now. Brand new
hardwood floors in the bedrooms and freshly glazed bathtubs
Listing Office: Lamacchia Realty, Inc., Listing Agent: Mandeep Kaur
View Map

|
|
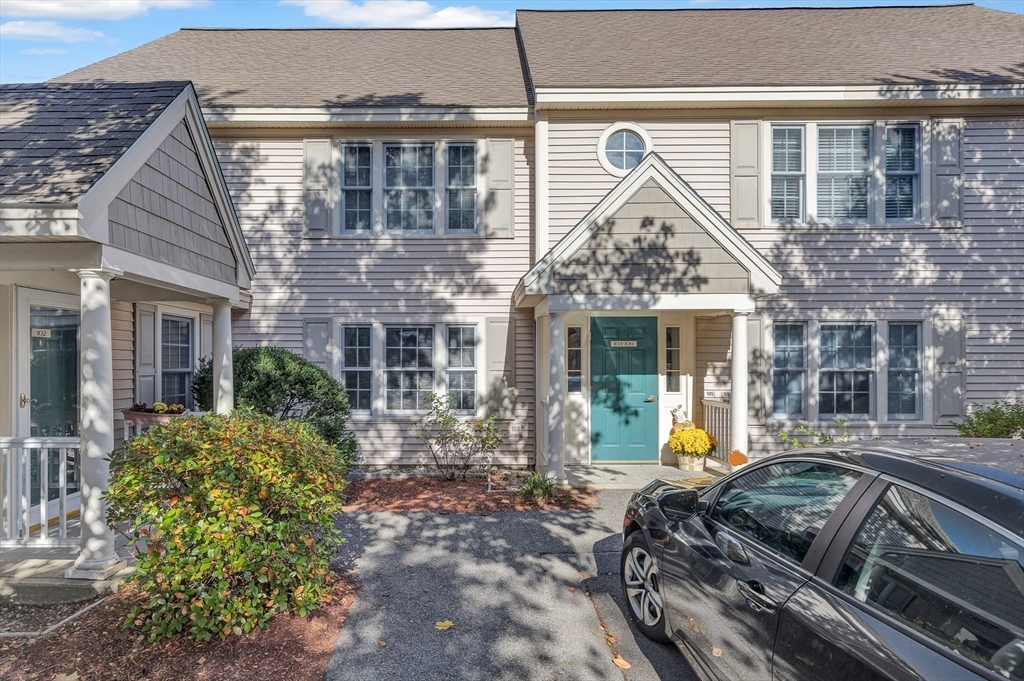
32 photo(s)
|
Billerica, MA 01821-1855
|
Sold
List Price
$419,000
MLS #
73449518
- Condo
Sale Price
$419,000
Sale Date
12/30/25
|
| Rooms |
4 |
Full Baths |
1 |
Style |
Garden,
Low-Rise |
Garage Spaces |
0 |
GLA |
911SF |
Basement |
No |
| Bedrooms |
2 |
Half Baths |
0 |
Type |
Condominium |
Water Front |
No |
Lot Size |
0SF |
Fireplaces |
0 |
| Condo Fee |
$322 |
Community/Condominium
Danforth Village
|
Great opportunity for one-floor living in this oversized 2-bedroom, 1-bathroom condominium in
prestigious Danforth Village, an Over-55 community. The living/dining area offers an open floor plan
and faces south. The fully applianced, eat-in kitchen features a slider that opens to your private
covered patio, overlooking greenery. Off the kitchen is your laundry area with a washer and dryer
and utility closet. Both bedrooms are good sized with ample closet space. This home boasts hardwood
floors, gas heat, central air conditioning, extra storage and parking for 2 cars. This condominium
is in the heart of it all, moments to public transportation, restaurants, and the shops of
O'Connor's Plaza and Billerica Center. Pets under 30 pounds are welcome.
Listing Office: Gibson Sotheby's International Realty, Listing Agent: Team Murray
View Map

|
|
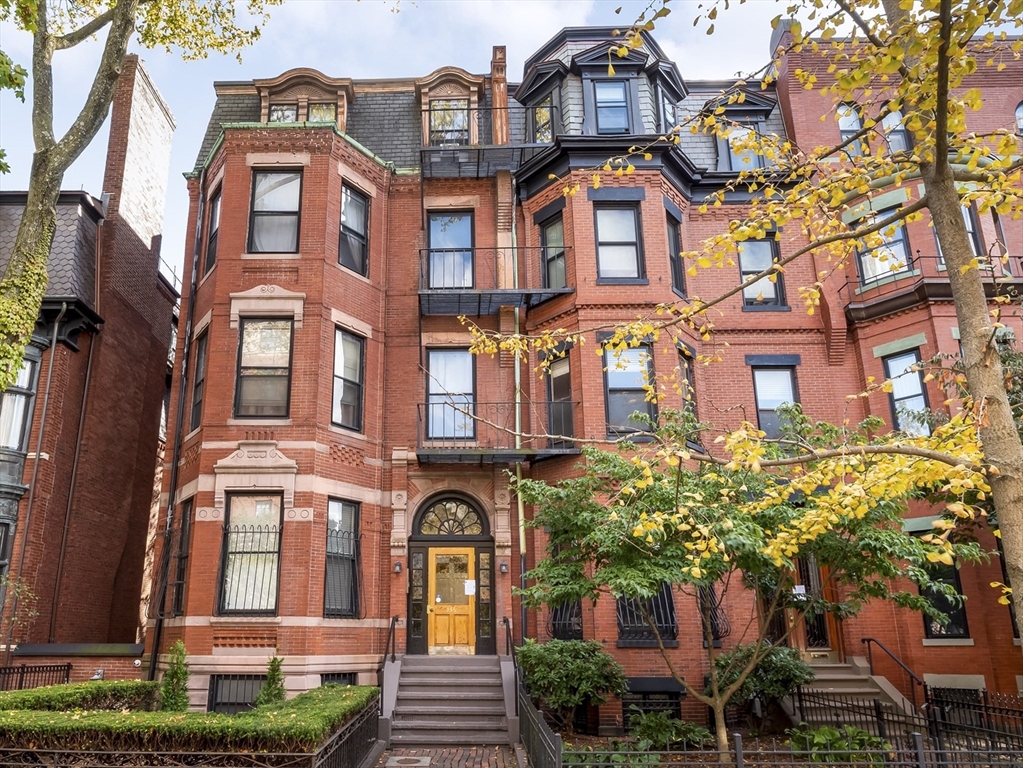
16 photo(s)
|
Boston, MA 02115
(Back Bay)
|
Sold
List Price
$475,000
MLS #
73448234
- Condo
Sale Price
$460,000
Sale Date
12/18/25
|
| Rooms |
2 |
Full Baths |
1 |
Style |
Brownstone |
Garage Spaces |
0 |
GLA |
295SF |
Basement |
No |
| Bedrooms |
0 |
Half Baths |
0 |
Type |
Condominium |
Water Front |
No |
Lot Size |
0SF |
Fireplaces |
0 |
| Condo Fee |
$450 |
Community/Condominium
|
Experience classic Boston charm in this beautifully lit studio condo located on one of Back Bay’s
most desirable streets—Marlborough Street. Nestled within a historic brownstone, this thoughtfully
designed home blends timeless character with an open layout that is enhanced by abundant natural
light, creating a warm and inviting space.A rare feature in the city, this unit offers IT'S OWN
PRIVATE, DEEDED OUTDOOR PATIO—perfect for morning coffee, entertaining guests, or enjoying quiet
evenings outdoors. You’ll also enjoy the convenience of a separate private back entrance, providing
an ideal mix of privacy and accessibility.Enjoy the quintessential Back Bay lifestyle just moments
from the Charles River Esplanade, Newbury Street’s shops and dining, and easy access to public
transportation. Whether you’re looking for a pied-à-terre, investment property, or cozy city
retreat, this condo offers a rare opportunity to own a piece of Boston’s most iconic
neighborhood.
Listing Office: RE/MAX Bentley's, Listing Agent: Kristen Donoghue
View Map

|
|
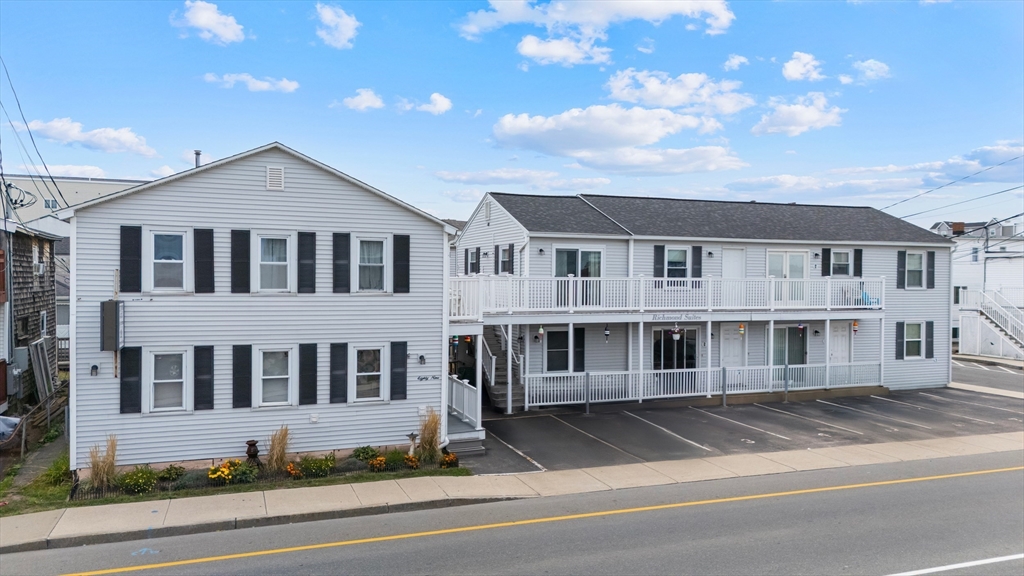
26 photo(s)
|
Hampton, NH 03842-2974
|
Sold
List Price
$359,900
MLS #
73442866
- Condo
Sale Price
$345,000
Sale Date
12/15/25
|
| Rooms |
4 |
Full Baths |
1 |
Style |
Garden |
Garage Spaces |
0 |
GLA |
768SF |
Basement |
No |
| Bedrooms |
2 |
Half Baths |
0 |
Type |
Condominium |
Water Front |
No |
Lot Size |
5,119SF |
Fireplaces |
0 |
| Condo Fee |
$240 |
Community/Condominium
|
Just one block from the sand, this turnkey first-floor, end-unit condo puts you in the heart of
Hampton Beach! Completely renovated, the home features two bedrooms, a bright and spotless interior,
and sunset views over the marsh. Step outside to enjoy a shared second-level deck or take a quick
stroll one block down G Street to the sandy beach, restaurants, and boardwalk attractions. A deeded
parking space is included, with options for additional leased parking close by, as well a separate
private storage closet. Whether you’re looking for a carefree year-round home, a weekend retreat, or
a strong rental property, this condo offers the perfect coastal lifestyle at Hampton Beach.
Listing Office: Keller Williams Gateway Realty, Listing Agent: Melanie Norcross
View Map

|
|
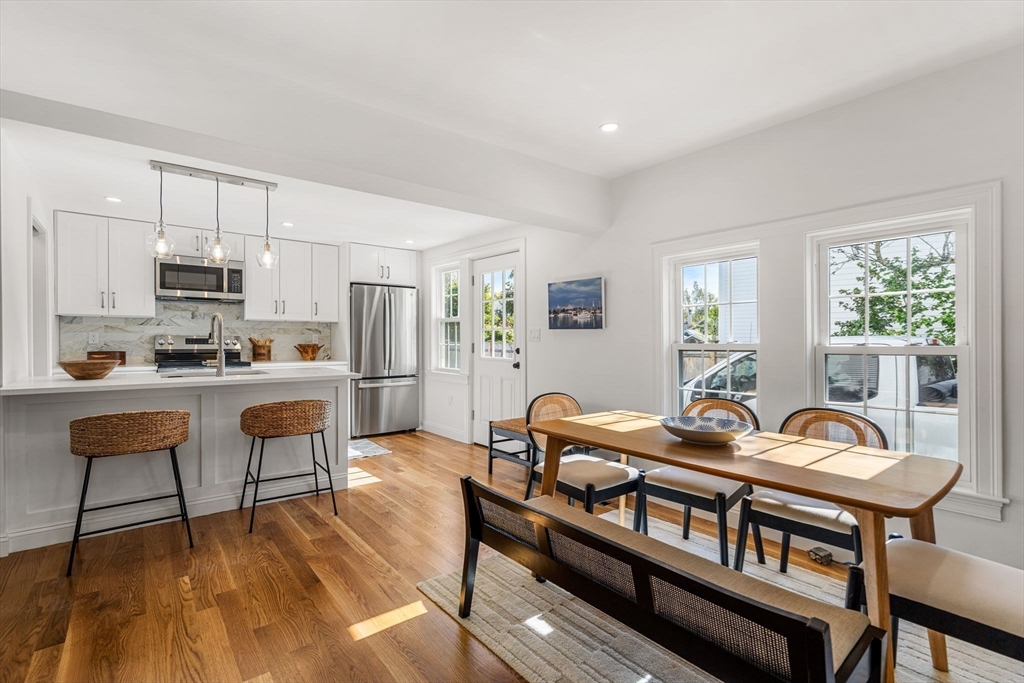
36 photo(s)
|
Newburyport, MA 01950-3008
|
Sold
List Price
$749,900
MLS #
73435770
- Condo
Sale Price
$755,000
Sale Date
12/10/25
|
| Rooms |
6 |
Full Baths |
1 |
Style |
Townhouse |
Garage Spaces |
0 |
GLA |
1,054SF |
Basement |
Yes |
| Bedrooms |
2 |
Half Baths |
1 |
Type |
Condominium |
Water Front |
No |
Lot Size |
0SF |
Fireplaces |
1 |
| Condo Fee |
$235 |
Community/Condominium
111-113 Prospect Street Condominium, Llc
|
Welcome to easy living in the heart of Newburyport! This two-bedroom condo is in a prime South End
spot — just moments to downtown restaurants, shops, the Rail Trail, and the waterfront, where
mornings are extra special with gorgeous sunrises over the Merrimac to start your day. You’ll love
having a backyard with green space plus your own private patio for summer dinners and cozy fall
nights. Inside, the open layout makes everyday living easy, with a comfortable living room that
flows right into the sunny kitchen and dining area. Upstairs you’ll find two good-sized bedrooms and
laundry right where you need it. With off-street parking and low-maintenance living, this condo is
the perfect spot to enjoy everything Newburyport has to offer — whether you’re here full-time or
just for weekend getaways. Snowbirds will love the easy “lock-and-leave” lifestyle too! What are you
waiting for?
Listing Office: RE/MAX Bentley's, Listing Agent: Alissa Christie
View Map

|
|
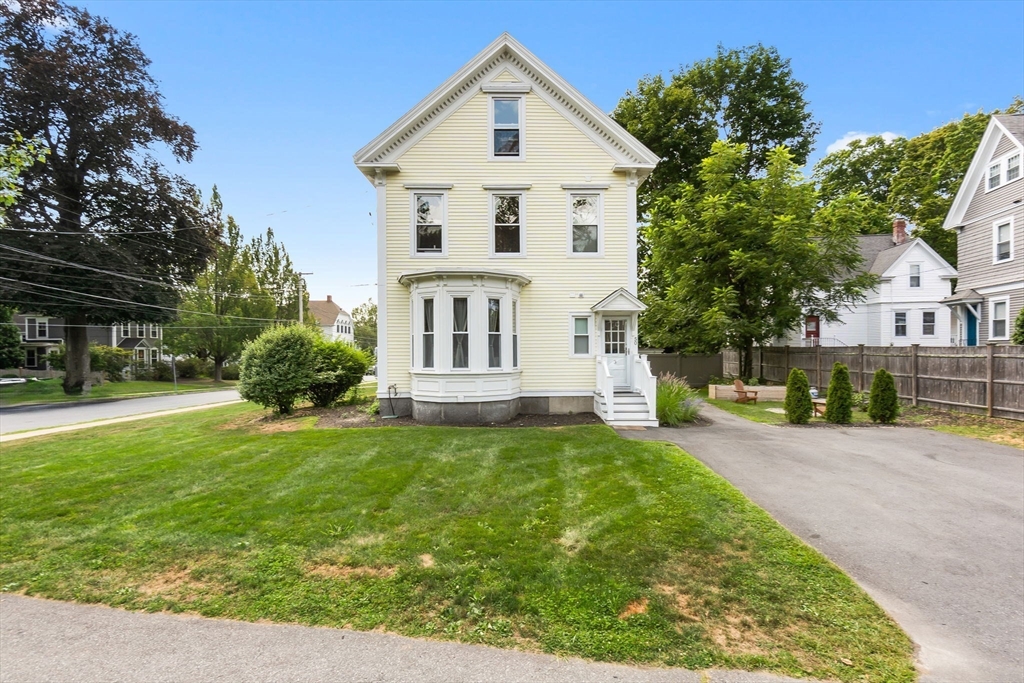
23 photo(s)
|
Andover, MA 01810
(In Town)
|
Sold
List Price
$519,000
MLS #
73416928
- Condo
Sale Price
$519,000
Sale Date
12/3/25
|
| Rooms |
5 |
Full Baths |
1 |
Style |
Garden |
Garage Spaces |
1 |
GLA |
743SF |
Basement |
Yes |
| Bedrooms |
1 |
Half Baths |
1 |
Type |
Condominium |
Water Front |
No |
Lot Size |
0SF |
Fireplaces |
0 |
| Condo Fee |
$221 |
Community/Condominium
|
A rare find in downtown Andover, this charming single-level condo perfectly designed for comfort and
convenience. With period details, offering an ideal space for downsizing without sacrificing style
or convenience. This condo features a spacious open floor plan with high ceilings ideal for relaxing
or entertaining guests. The well-appointed kitchen boasts modern appliances, a huge Island and
gorgeous granite, making meal prep and entertaining a pleasure. The generous bedroom provides a
peaceful retreat, complemented by a beautifully updated bathroom. Enjoy the ease of maintenance with
an exclusive yard and a deck—perfect for outdoor gatherings or quiet mornings with your coffee. This
condo is equipped with all the amenities you need, including a dedicated in unit laundry, private
storage area, and energy-efficient heating. All with 3 assigned parking spots and a one car garage.
Blocks to shopping, dining, parks and community centers to enjoy all that Andover has to
offer.
Listing Office: RE/MAX Bentley's, Listing Agent: Lisa Yeastedt
View Map

|
|
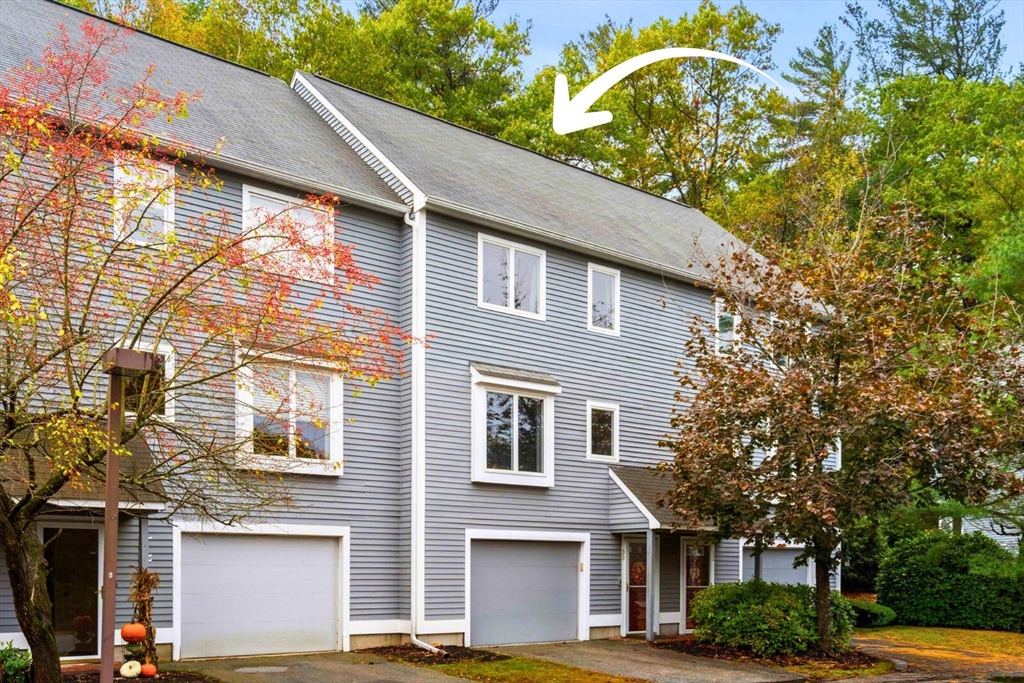
37 photo(s)
|
Haverhill, MA 01832-1267
|
Sold
List Price
$429,900
MLS #
73444165
- Condo
Sale Price
$455,000
Sale Date
11/25/25
|
| Rooms |
5 |
Full Baths |
1 |
Style |
Townhouse |
Garage Spaces |
1 |
GLA |
1,316SF |
Basement |
Yes |
| Bedrooms |
2 |
Half Baths |
1 |
Type |
Condominium |
Water Front |
No |
Lot Size |
0SF |
Fireplaces |
0 |
| Condo Fee |
$427 |
Community/Condominium
Country Hollow Village
|
Be home sweet home for the holidays in this beautifully maintained townhouse-style condo at Country
Hollow Village! Tucked in a quiet corner of the community and backing up to peaceful woods, this
home offers the perfect blend of comfort, convenience, and privacy. Come inside to an overly
spacious living room that flows seamlessly to a private deck — the ideal spot to enjoy your morning
coffee or unwind at the end of the day. A garage with plenty of storage and two dedicated parking
spaces make your daily chores seamless! Upstairs, you’ll find two generously sized bedrooms with
large closets, plus a sun-filled bonus room on the top floor featuring skylights — perfect for a
cozy family room, home office, guest space, or even a third bedroom. Other highlights include a new
heating system and Central A/C. Whether you’re starting a new chapter or simply looking for a place
to slow down and enjoy the season, this one is ready to welcome you home!
Listing Office: RE/MAX Bentley's, Listing Agent: Alissa Christie
View Map

|
|
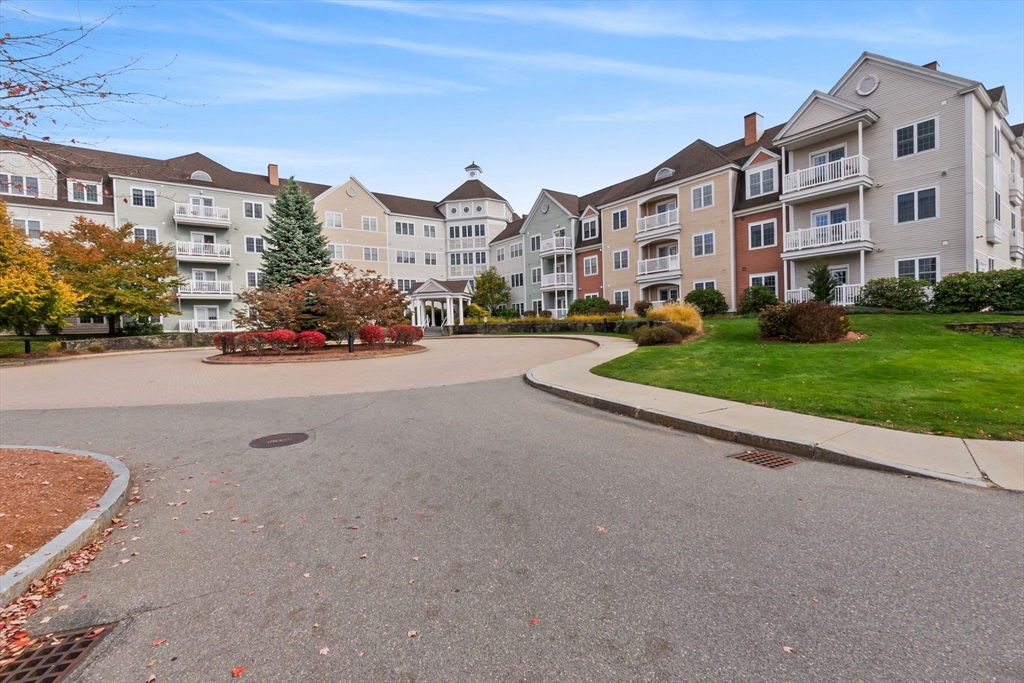
35 photo(s)
|
Newburyport, MA 01950
|
Sold
List Price
$439,000
MLS #
73448050
- Condo
Sale Price
$444,000
Sale Date
11/25/25
|
| Rooms |
4 |
Full Baths |
1 |
Style |
Garden |
Garage Spaces |
1 |
GLA |
825SF |
Basement |
No |
| Bedrooms |
1 |
Half Baths |
1 |
Type |
Condominium |
Water Front |
No |
Lot Size |
0SF |
Fireplaces |
0 |
| Condo Fee |
$325 |
Community/Condominium
Maritime Landing
|
Charming Garden-Style Condo in Newburyport. Experience easy coastal living in this beautifully
maintained 1BR, 1BA garden-style condo at Maritime Landing, located in a most convenient part of
Newburyport, one of Massachusetts most sought-after seacoast communities. Step inside to find
gleaming hardwood floors and an inviting open-concept layout that perfectly balances comfort &
style. The spacious living area flows seamlessly into a modern kitchen with sweeping Quartz
counters, ideal for entertaining or enjoying quiet evenings at home. Large windows fill the space
with natural light, creating a warm, airy atmosphere. Retreat to the generously sized bedroom,
offering HW Floors and ample closet space. Additional highlights include underground heated parking
as well as beautifully landscaped common grounds that enhance the property’s coastal charm. Located
just minutes from Newburyport’s historic downtown, waterfront dining, boutique shopping, and scenic
harbor walks. Pets OK.
Listing Office: RE/MAX Bentley's, Listing Agent: Ron April
View Map

|
|
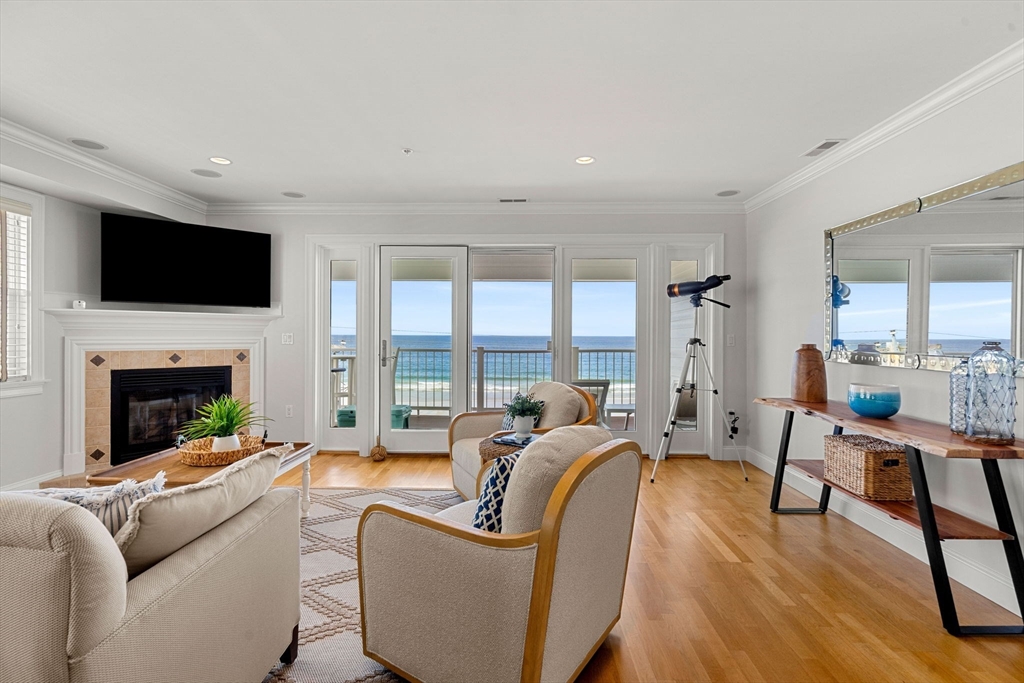
40 photo(s)

|
Salisbury, MA 01952-2738
|
Sold
List Price
$979,900
MLS #
73433205
- Condo
Sale Price
$930,000
Sale Date
11/24/25
|
| Rooms |
4 |
Full Baths |
2 |
Style |
Townhouse |
Garage Spaces |
2 |
GLA |
1,258SF |
Basement |
No |
| Bedrooms |
2 |
Half Baths |
0 |
Type |
Condominium |
Water Front |
Yes |
Lot Size |
0SF |
Fireplaces |
1 |
| Condo Fee |
$400 |
Community/Condominium
11 Atlantic Ave Condominium
|
TURN YOUR EVERY DAY INTO A VACATION AT 11 ATLANTIC AVE! Ride the private elevator directly to your
penthouse retreat and take in the sweeping Atlantic Ocean views that will calm your soul. With
direct beach access and a fully enclosed 2-car garage, this home checks every box for effortless
beach living! Inside, the open floor plan is perfect for both entertaining and relaxing. Wake up to
golden sunrises, stroll the beach year-round, and let the sound of the waves be your soundtrack. The
kitchen with center island flows seamlessly into the dining and living areas, opening to your
ocean-facing deck — the spot for morning coffee, afternoon lounging, or sunset cocktails. The
spacious primary suite offers sunset views, double closets, and an en-suite bath. With two bedrooms
and plenty of storage, this is the life you’ve been dreaming of — turnkey, stylish, and steps from
the sand. Grab your surf board and claim your beach life today!
Listing Office: RE/MAX Bentley's, Listing Agent: Alissa Christie
View Map

|
|
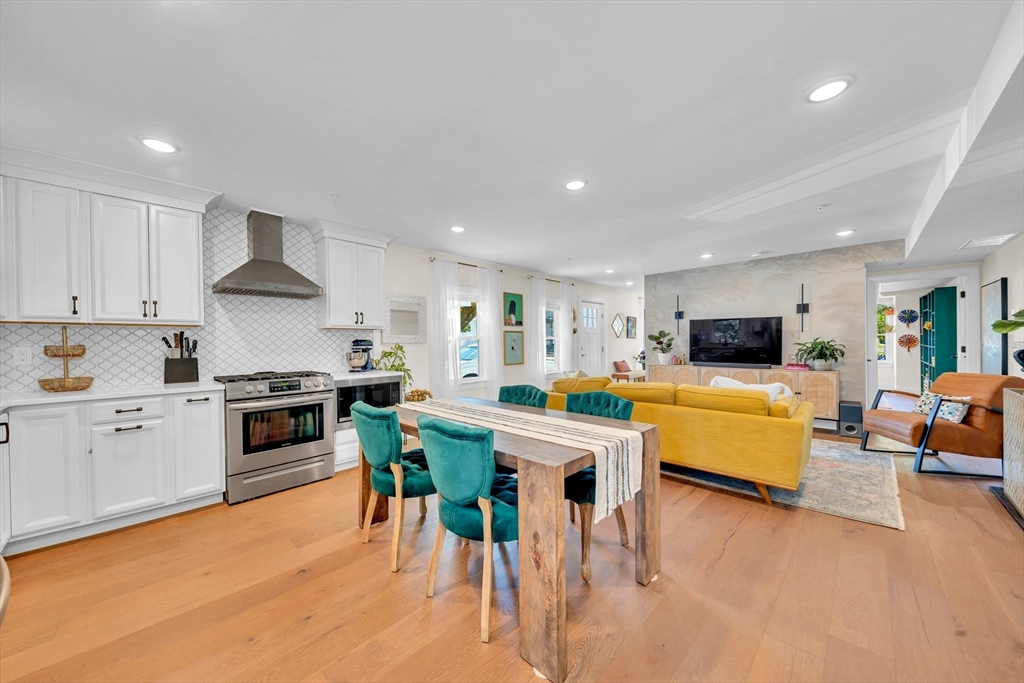
42 photo(s)
|
Amesbury, MA 01913
|
Sold
List Price
$589,900
MLS #
73434300
- Condo
Sale Price
$615,000
Sale Date
11/21/25
|
| Rooms |
6 |
Full Baths |
2 |
Style |
Townhouse |
Garage Spaces |
0 |
GLA |
1,620SF |
Basement |
Yes |
| Bedrooms |
3 |
Half Baths |
1 |
Type |
Condominium |
Water Front |
No |
Lot Size |
0SF |
Fireplaces |
0 |
| Condo Fee |
$278 |
Community/Condominium
|
Welcome to 24 Aubin Street! This modern condo, thoughtfully renovated in 2022, is located in the
heart of downtown Amesbury and designed with today’s lifestyle in mind. Blending contemporary
finishes with timeless comfort, it offers 3 spacious bedrooms, 2.5 bathrooms, and a flexible office
or den just off the main level. Inside, you’ll find open, light-filled rooms with stylish details
and an easy, natural flow. Updated systems and modern conveniences provide peace of mind, while
features such as second-floor laundry, a spacious primary suite, and a private porch make this home
a rare find downtown. The exclusive full basement adds exceptional storage and functionality. Set
within a quiet neighborhood yet just moments from Amesbury’s vibrant restaurants, shops, and
breweries, this condo offers the perfect balance of privacy and convenience. Don’t miss your chance
to make 24 Aubin Street yours!
Listing Office: RE/MAX Bentley's, Listing Agent: The Barnes Team
View Map

|
|
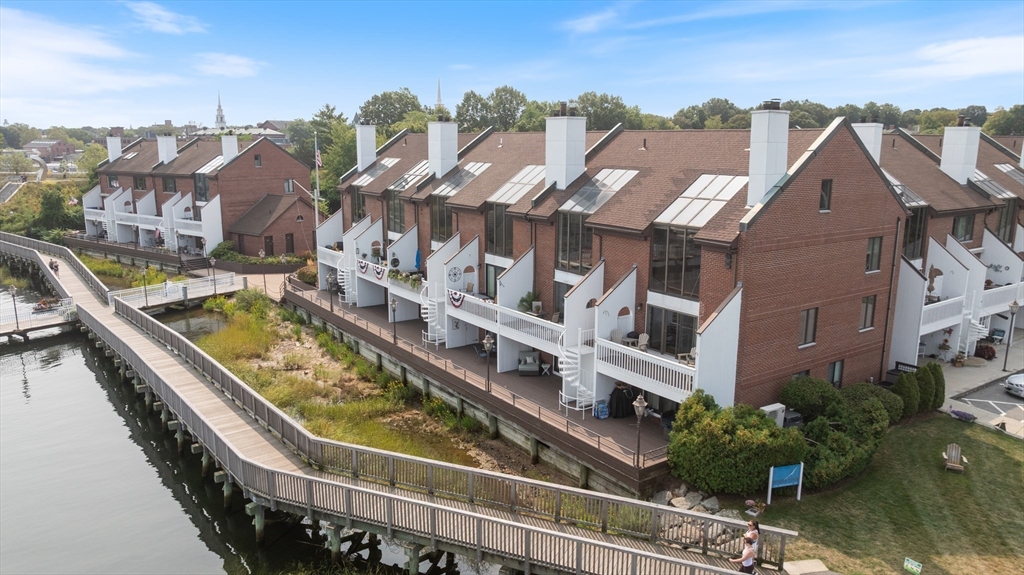
34 photo(s)
|
Newburyport, MA 01950
|
Sold
List Price
$1,295,000
MLS #
73428483
- Condo
Sale Price
$1,330,000
Sale Date
11/20/25
|
| Rooms |
6 |
Full Baths |
2 |
Style |
Townhouse |
Garage Spaces |
0 |
GLA |
2,295SF |
Basement |
No |
| Bedrooms |
2 |
Half Baths |
1 |
Type |
Condominium |
Water Front |
Yes |
Lot Size |
0SF |
Fireplaces |
1 |
| Condo Fee |
$940 |
Community/Condominium
Rivers Edge
|
Rivers Edge premier end unit is now available, Marina, River, Boardwalk and Park View Unit! Bring
your Boat and be onboard in minutes! Enjoy the Newburyport lifestyle @ the highest level! Open
Concept Kitchen, Dining and Living with Balcony overlooking Merrimack River and Marina. 2nd level
offers Primary suite with additional living, office space with floor to ceiling picture windows plus
laundry room. 3rd floor offers spacious guest suite with amazing views. Additional storage in and
out plus two car parking included! Open Saturday 9/13 and Sunday 9/14 3pm – 5pm, come see the views
and experience the lifestyle of Unit 50 on the Rivers Edge!
Listing Office: RE/MAX Bentley's, Listing Agent: Robert Bentley
View Map

|
|
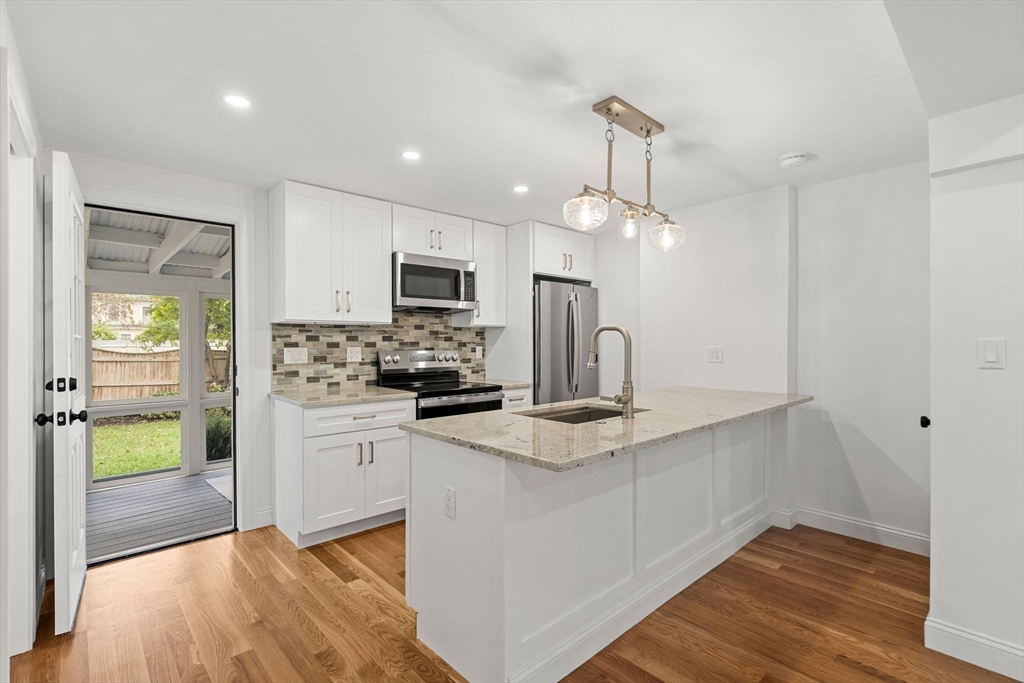
36 photo(s)
|
Newburyport, MA 01950-3008
|
Sold
List Price
$749,900
MLS #
73436618
- Condo
Sale Price
$775,000
Sale Date
11/20/25
|
| Rooms |
6 |
Full Baths |
1 |
Style |
Townhouse |
Garage Spaces |
0 |
GLA |
1,125SF |
Basement |
Yes |
| Bedrooms |
2 |
Half Baths |
1 |
Type |
Condominium |
Water Front |
No |
Lot Size |
0SF |
Fireplaces |
1 |
| Condo Fee |
$235 |
Community/Condominium
111-113 Prospect Street Condominium, Llc
|
Welcome to easy living in the heart of Newburyport! This two-bedroom condo is in a prime South End
spot — just moments to downtown restaurants, shops, the Rail Trail, and the waterfront, where
mornings are extra special with gorgeous sunrises over the Merrimac to start your day. You’ll love
having a backyard with green space plus your own screened in porch for summer dinners and cozy fall
nights. Inside, the open layout makes everyday living easy, with a comfortable living room that
flows right into the sunny kitchen and dining area. Upstairs you’ll find two good-sized bedrooms and
laundry right where you need it. With off-street parking and low-maintenance living, this condo is
the perfect spot to enjoy everything Newburyport has to offer — whether you’re here full-time or
just for weekend getaways. Snowbirds will love the easy “lock-and-leave” lifestyle too! What are you
waiting for?
Listing Office: RE/MAX Bentley's, Listing Agent: Alissa Christie
View Map

|
|
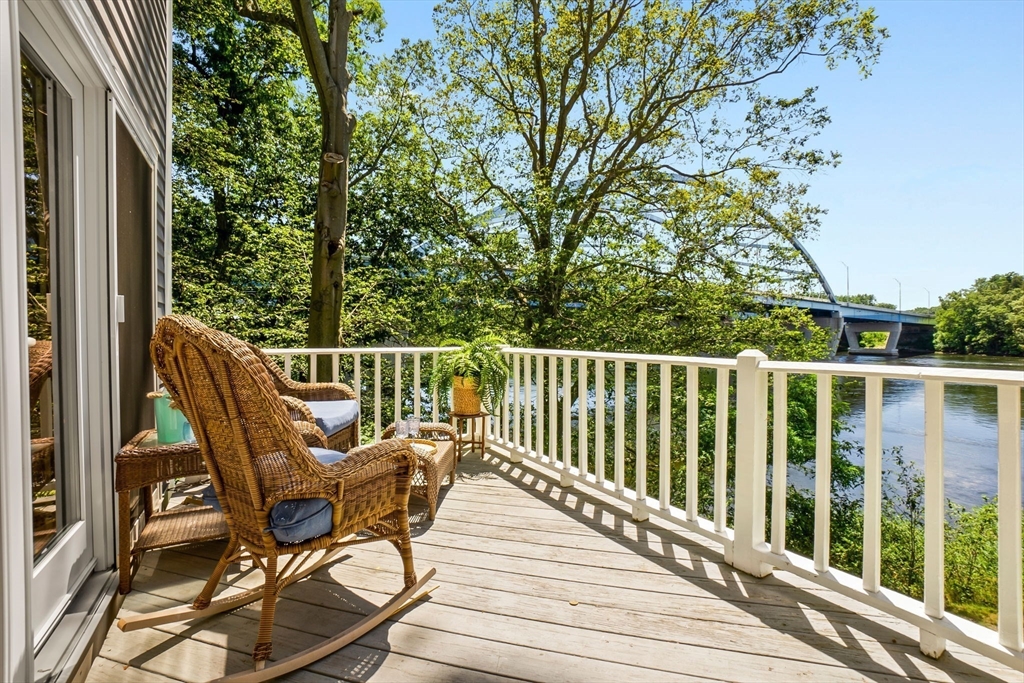
42 photo(s)
|
Amesbury, MA 01913
|
Sold
List Price
$849,000
MLS #
73413207
- Condo
Sale Price
$849,000
Sale Date
11/17/25
|
| Rooms |
9 |
Full Baths |
3 |
Style |
Townhouse |
Garage Spaces |
2 |
GLA |
2,855SF |
Basement |
Yes |
| Bedrooms |
3 |
Half Baths |
1 |
Type |
Condominium |
Water Front |
Yes |
Lot Size |
0SF |
Fireplaces |
2 |
| Condo Fee |
$770 |
Community/Condominium
Hawkswood Estates At Point Shore
|
***** MOTIVATED SELLERS ***** ELEGANT WATERFRONT LIVING ON THE MERRIMAC RIVER - Welcome to your
sun-soaked riverfront escape on the beautiful Merrimack River in historic Amesbury. This spacious,
open-concept townhome offers effortless living with panoramic water views, abundant natural light,
and seamless indoor-outdoor flow—perfect for relaxing or entertaining year-round. Step inside to
find generously scaled rooms, soaring ceilings, and an open layout that invites connection while
maximizing views of the river. Walls of windows flood the space with sunlight, creating a warm and
airy atmosphere throughout. The expansive living and dining areas flow into a cook's kitchen, all
leading out to multiple outdoor spaces ideal for entertaining, dining, and soaking in the scenery.
Perfect spot for boating, kayaking, or simply enjoying the sunset. The property also features a
beautifully maintained bocce court, firepit area and dock space. Minutes to Newburyport, Southern NH
and the (T)
Listing Office: RE/MAX Bentley's, Listing Agent: Ron April
View Map

|
|
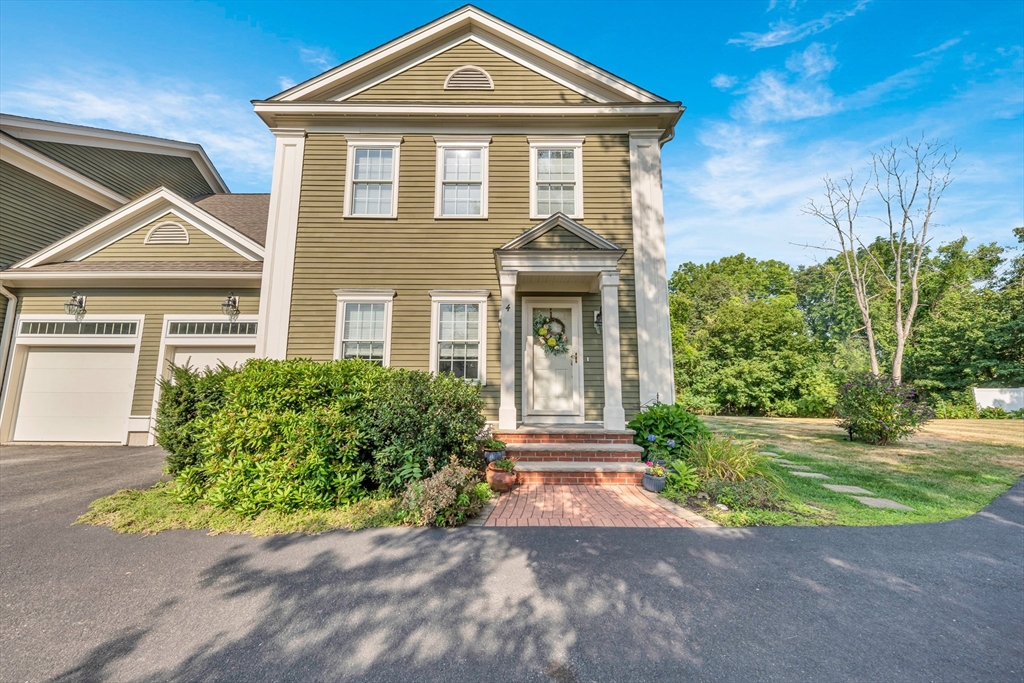
42 photo(s)
|
West Newbury, MA 01985
|
Sold
List Price
$759,900
MLS #
73417619
- Condo
Sale Price
$735,000
Sale Date
11/17/25
|
| Rooms |
8 |
Full Baths |
2 |
Style |
Townhouse |
Garage Spaces |
1 |
GLA |
2,338SF |
Basement |
Yes |
| Bedrooms |
3 |
Half Baths |
1 |
Type |
Condominium |
Water Front |
No |
Lot Size |
20,505SF |
Fireplaces |
1 |
| Condo Fee |
|
Community/Condominium
|
Welcome to a rare opportunity to enjoy the charm of West Newbury in a beautifully designed
3-bedroom, 2.5-bath townhouse. Perfectly situated in a quiet, centrally located neighborhood, this
home blends traditional elegance with modern comforts. Set on just under half an acre of
exclusive-use land, with no condo fee, you’ll have the feel of a single-family home with the ease of
condo living. The inviting open-concept main living area features a cozy gas fireplace, ideal for
relaxing evenings, and flows seamlessly into a well-appointed kitchen and dining space — perfect for
both daily living and entertaining. Upstairs, you’ll find 3 spacious bedrooms, including a serene
primary suite with its own bath and soaking tub. The partially finished basement offers flexible
space for a home office, gym, or media room, while the one-car garage adds everyday convenience.
Whether you’re sipping coffee on your private patio or simply enjoying the peaceful setting, you’ll
love calling Stewart St home!
Listing Office: Lamacchia Realty, Inc., Listing Agent: Nick Motsis
View Map

|
|
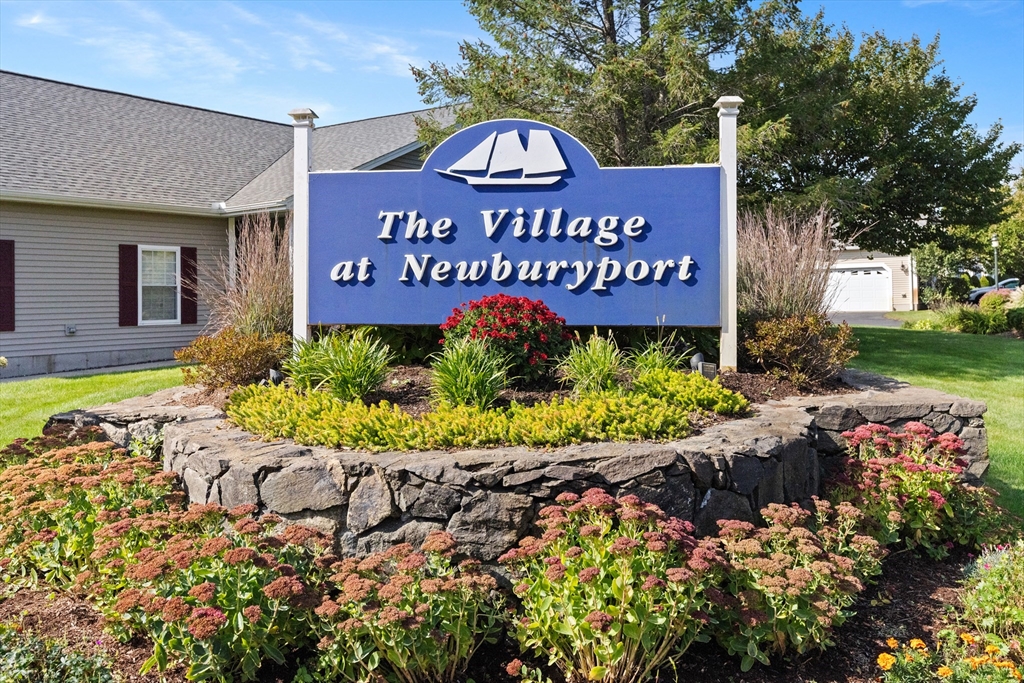
17 photo(s)
|
Newburyport, MA 01950-3554
|
Sold
List Price
$629,000
MLS #
73437821
- Condo
Sale Price
$630,000
Sale Date
11/12/25
|
| Rooms |
4 |
Full Baths |
2 |
Style |
Townhouse |
Garage Spaces |
1 |
GLA |
1,391SF |
Basement |
Yes |
| Bedrooms |
2 |
Half Baths |
0 |
Type |
Condominium |
Water Front |
No |
Lot Size |
0SF |
Fireplaces |
0 |
| Condo Fee |
$432 |
Community/Condominium
Village At Newburyport
|
Welcome to the highly sought-after community of THE VILLAGE AT NEWBURYPORT! This meticulously
maintained middle unit offers the convenience of SINGLE-LEVEL LIVING with an open floor plan
featuring hardwood floors and cathedral ceilings. The SPACIOUS KITCHEN with granite countertops and
lots of cabinetry overlooks the dining and living areas as well as a large den/office. There are two
generous bedrooms, including a PRIMARY SUITE with a double closet and laundry closet. The second
bedroom is adjacent to the second full bath. Relax in the backyard with a nicely sized deck. A large
unfinished basement with high ceilings is a blank canvas ready for your vision! Enjoy the ease of a
one-car garage along with an additional driveway parking spot. The onsite clubhouse offers a place
for gathering and community activities. Discover all that Newburyport has to offer, from its
fantastic downtown restaurants and shops, scenic trails along the river, beaches and easy access to
major routes.
Listing Office: Keller Williams Realty-Merrimack, Listing Agent: Touchstone Partners
Team
View Map

|
|
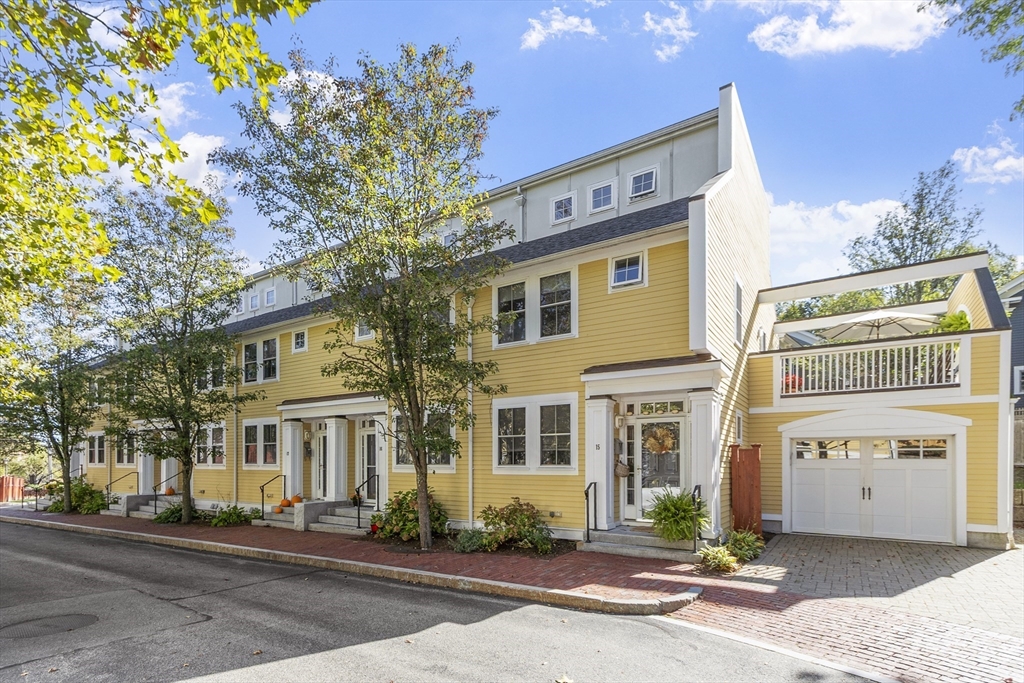
26 photo(s)

|
Newburyport, MA 01950
|
Sold
List Price
$774,900
MLS #
73438962
- Condo
Sale Price
$785,000
Sale Date
11/12/25
|
| Rooms |
5 |
Full Baths |
1 |
Style |
Townhouse |
Garage Spaces |
0 |
GLA |
1,585SF |
Basement |
Yes |
| Bedrooms |
3 |
Half Baths |
1 |
Type |
Condominium |
Water Front |
No |
Lot Size |
0SF |
Fireplaces |
1 |
| Condo Fee |
$459 |
Community/Condominium
Foundry Square
|
Your private hideaway awaits at Foundry Square! Set on a charming cul-de-sac at the heart of
downtown Newburyport, this light-filled townhome offers 4 levels of thoughtfully designed living
space, perfect for today’s flexible lifestyle. The open kitchen and dining area is flooded with
natural light from dramatic 3-story windows and features granite counters and stainless appliances.
A sleek new electric fireplace warms the spacious family room, while a private patio invites morning
coffee or alfresco dining. 3 BR, 1.5 BA, including a serene primary retreat. In-unit washer and
dryer, 1 deeded parking space and visitor parking add everyday ease. The HOA handles landscaping and
snow removal. Pets are welcome w/restrictions. Just seconds to the Clipper City Rail Trail, Harbor
Walk and minutes to Plum Island beaches, MBTA, and major routes. Experience the vibrant waterfront,
shops, and restaurants that make Newburyport such a sought-after destination.
Listing Office: Engel & Volkers By the Sea, Listing Agent: Faith Pulis
View Map

|
|
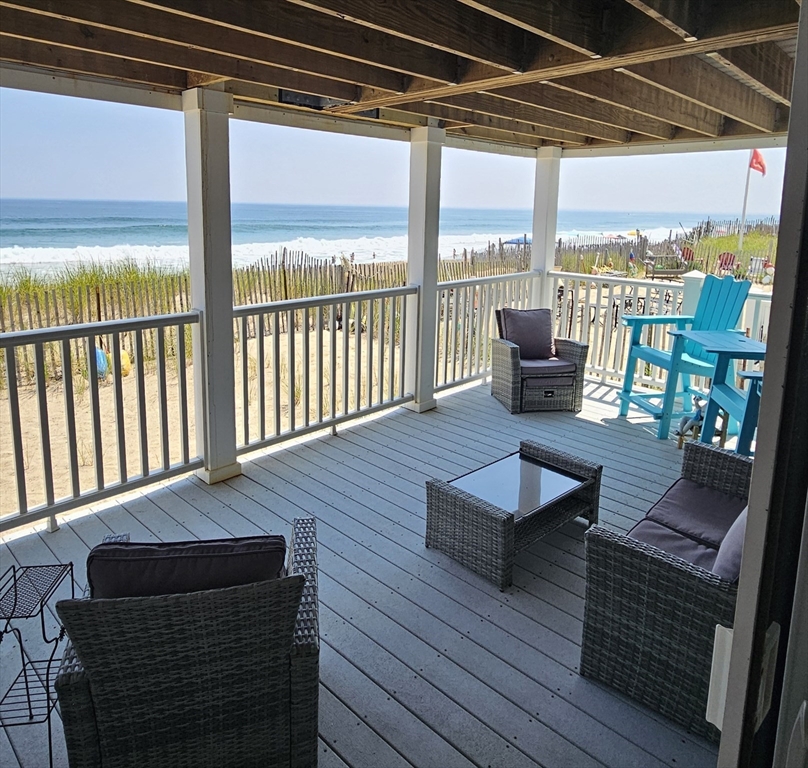
37 photo(s)
|
Salisbury, MA 01952
(Salisbury Beach)
|
Sold
List Price
$749,900
MLS #
73421527
- Condo
Sale Price
$749,900
Sale Date
10/31/25
|
| Rooms |
4 |
Full Baths |
1 |
Style |
Garden |
Garage Spaces |
1 |
GLA |
1,078SF |
Basement |
No |
| Bedrooms |
2 |
Half Baths |
0 |
Type |
Condominium |
Water Front |
Yes |
Lot Size |
0SF |
Fireplaces |
0 |
| Condo Fee |
$448 |
Community/Condominium
|
OCEAN FRONT DIRECT ACCESS TO BEACH!! Welcome to a slice of heaven. This 2 bedroom unit offers
relaxation with ocean views from its newly renovated back porch, accessible through two large
sliding doors. The soothing sound of the ocean fills the condo. The open-concept living room, dining
area, and kitchen provide continuous ocean views, complemented by beautiful wooden beams and
recessed lighting. A new gas-fired stove adds warmth for colder evenings. The kitchen features
stainless steel appliances, including a new refrigerator, dishwasher, and microwave. The unit also
includes a side-by-side washer and dryer in a walk-in closet with ample shelving. The master bedroom
fits a king-sized bedroom set, has a large closet, and offers ocean sounds from the window. The
second bedroom is ideal for guests and includes a closet. A full bathroom with a tub completes this
home. This unit includes a deeded garage parking spot with direct access to beach from garage also.
30 day minimum rentals.
Listing Office: LAER Realty Partners, Listing Agent: Button and Co.
View Map

|
|
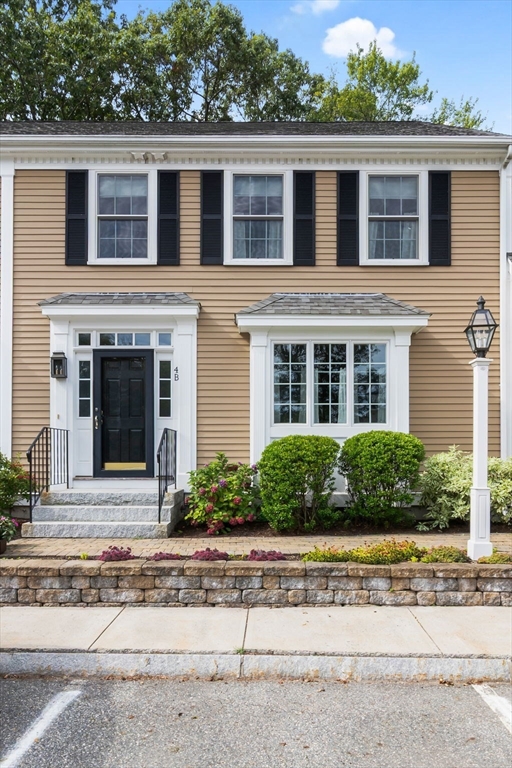
26 photo(s)
|
Salisbury, MA 01952
|
Sold
List Price
$649,900
MLS #
73424754
- Condo
Sale Price
$645,000
Sale Date
10/31/25
|
| Rooms |
6 |
Full Baths |
2 |
Style |
Townhouse |
Garage Spaces |
0 |
GLA |
2,431SF |
Basement |
Yes |
| Bedrooms |
2 |
Half Baths |
1 |
Type |
Condominium |
Water Front |
No |
Lot Size |
0SF |
Fireplaces |
1 |
| Condo Fee |
$528 |
Community/Condominium
The Village At Sawyer Farm
|
Welcome to The Village at Sawyer Farm, a townhouse complex surrounded by nature, tucked away off
Ferry Road located just minutes from Newburyport's vibrant downtown, Salisbury Beach, and Seabrook
NH shopping. This spacious townhouse offers a great layout, spacious ensuite bedrooms and low
maintenance without sacrificing proximity to everything the North Shore has to offer. Commuters will
love the easy access to I-95 and I-495, making travel a breeze. Step inside and be impressed by the
gorgeous interior finishes, including gleaming hardwood floors, crown moulding, custom built in’s
and a thoughtfully designed kitchen that feels both warm and modern. Go downstairs for a large
walk-out space to use as a third bedroom or additional family room. Whether you're enjoying morning
coffee on your private deck, exploring nearby coastal towns, or taking a bike ride on the nearby
rail trail, this townhome offers the best of all worlds. Park right out front with two deeded
spots.
Listing Office: RE/MAX Bentley's, Listing Agent: Lisa Yeastedt
View Map

|
|
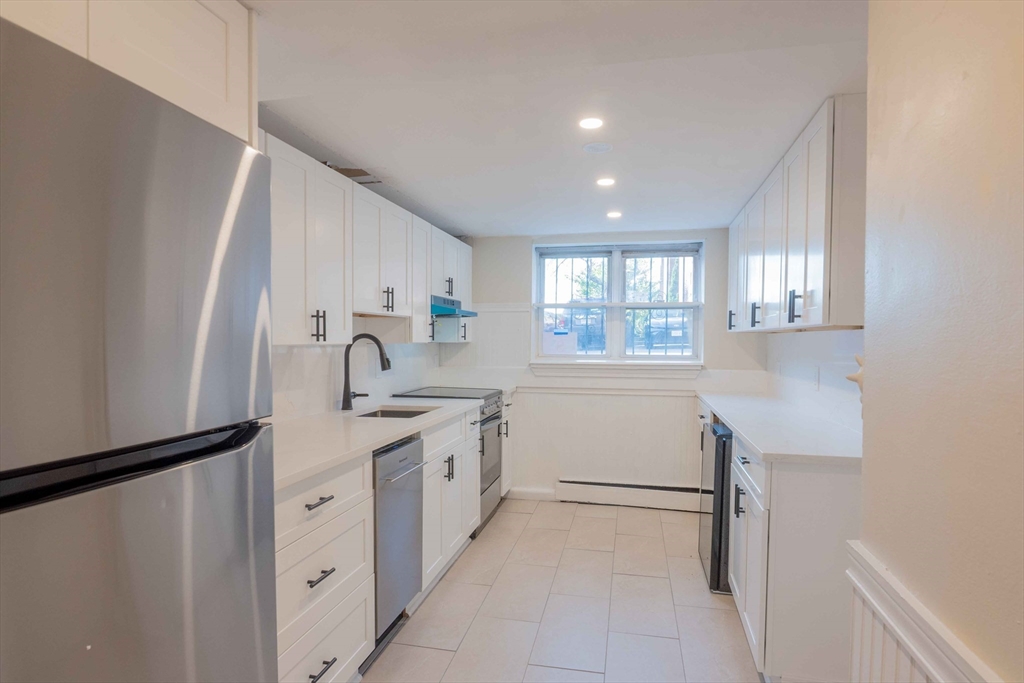
11 photo(s)

|
Boston, MA 02135
(Brighton)
|
Sold
List Price
$365,000
MLS #
73431695
- Condo
Sale Price
$345,000
Sale Date
10/31/25
|
| Rooms |
3 |
Full Baths |
1 |
Style |
Mid-Rise |
Garage Spaces |
0 |
GLA |
567SF |
Basement |
No |
| Bedrooms |
1 |
Half Baths |
0 |
Type |
Condominium |
Water Front |
No |
Lot Size |
0SF |
Fireplaces |
0 |
| Condo Fee |
$315 |
Community/Condominium
|
Deeded parking included!! This nicely renovated garden-level 1-bedroom offers an excellent
opportunity for first-time homebuyers or investors alike. Unit features a brand new kitchen
complete with quartz counters, tile flooring, stainless steel appliances, tons of cabinet space, and
wine cooler. Upgraded bathroom with new toilet, vanity, showerhead, and light fixture. Refinished
hardwood floors, recessed lighting, and fresh paint throughout. Located in a well maintained
professionally managed complex that offers an association pool complete with outdoor shower.
Parking spot #40 with easy access to the unit is included. Laundry machines just outside the unit
door. Easy access to the Green line, Boston College, Boston University, and tons of great shopping
and dining options in both Cleveland Circle and Brighton Center. Investors - also listed on the
rental market for $2500 per month. Virtual tour available. Open Houses - Thursday (9/18) 5-6pm &
Saturday (9/20) 11:00am-1:00pm
Listing Office: , Listing Agent: Patrick Millane
View Map

|
|
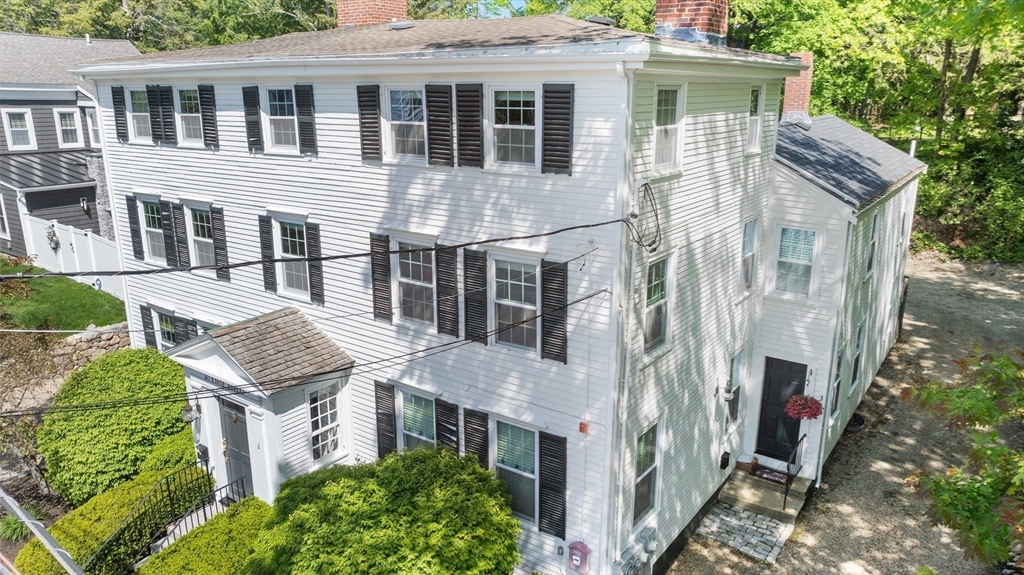
39 photo(s)
|
Newburyport, MA 01950-6633
|
Sold
List Price
$649,900
MLS #
73414957
- Condo
Sale Price
$600,000
Sale Date
10/28/25
|
| Rooms |
5 |
Full Baths |
2 |
Style |
Townhouse |
Garage Spaces |
0 |
GLA |
1,589SF |
Basement |
Yes |
| Bedrooms |
2 |
Half Baths |
1 |
Type |
Condominium |
Water Front |
No |
Lot Size |
9,900SF |
Fireplaces |
2 |
| Condo Fee |
$330 |
Community/Condominium
|
Prime Location offering in town coastal living with 30 plus restaurants, dozens of shops, play
house, Sundance style Movie Theater, art galleries plus boardwalk and rail trail, all with a
riverfront backdrop! Close to Train Station with easy access to Boston, Yes! Inside, enjoy 2nd and
3rd floor living with private main level center entrance foyer up to your new residence. 2nd level
offers large living room with fireplace, kitchen with dining and 11 x 8 private deck. 3rd floor
offers two generous bedrooms with 2 full baths. Additionally there are two parking spaces, central
air, laundry in unit, great storage and pet friendly too! Living in Newburyport is like being on
vacation all the time, boating and beach time with evenings out on the town, come and join the
Newburyport Lifestyle!
Listing Office: RE/MAX Bentley's, Listing Agent: Robert Bentley
View Map

|
|
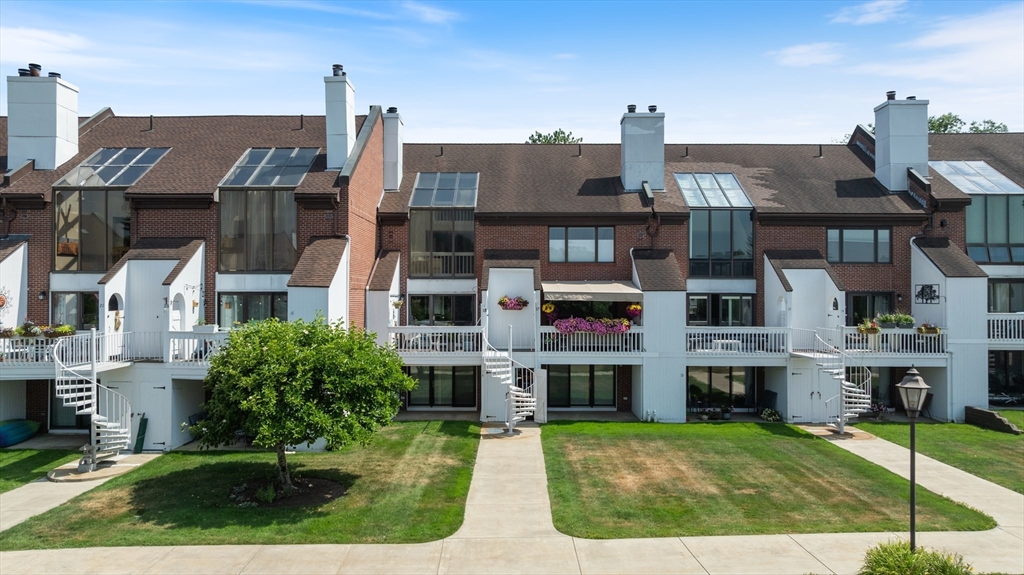
42 photo(s)
|
Newburyport, MA 01950
|
Sold
List Price
$799,900
MLS #
73414176
- Condo
Sale Price
$715,400
Sale Date
10/24/25
|
| Rooms |
5 |
Full Baths |
2 |
Style |
Townhouse,
Brownstone |
Garage Spaces |
0 |
GLA |
1,750SF |
Basement |
No |
| Bedrooms |
2 |
Half Baths |
1 |
Type |
Condominium |
Water Front |
Yes |
Lot Size |
0SF |
Fireplaces |
1 |
| Condo Fee |
$695 |
Community/Condominium
Rivers Egde
|
Experience the luxury of waterfront living in downtown Newburyport! Welcome home to this 2/3 Bed, 3
Bath townhome situated perfectly between downtown and the ocean. Here you will experience gorgeous
views with floor to ceiling windows that flood the open-concept living space with natural light,
while your private balcony offers a front-row seat to sunsets over the water. The beautiful, updated
eat-in kitchen features stainless steel appliances and granite dressed countertops, and opens
perfectly into your fire-placed Living Room and Dining Area. Upstairs you will continue to enjoy an
additional Family Room, 2 bedrooms, and 2 bathrooms, with a layout that is customizable to suit your
needs, whether it is a need for an office, 3rd bedroom, or more! The location is phenomenal, with
Cashman Park a stones throw away, and you're just around the corner from shops, dining,
entertainment, and more - this home blends coastal living with city convenience. Move in and make
the water your backyard!
Listing Office: RE/MAX Bentley's, Listing Agent: Deanna Shelley
View Map

|
|
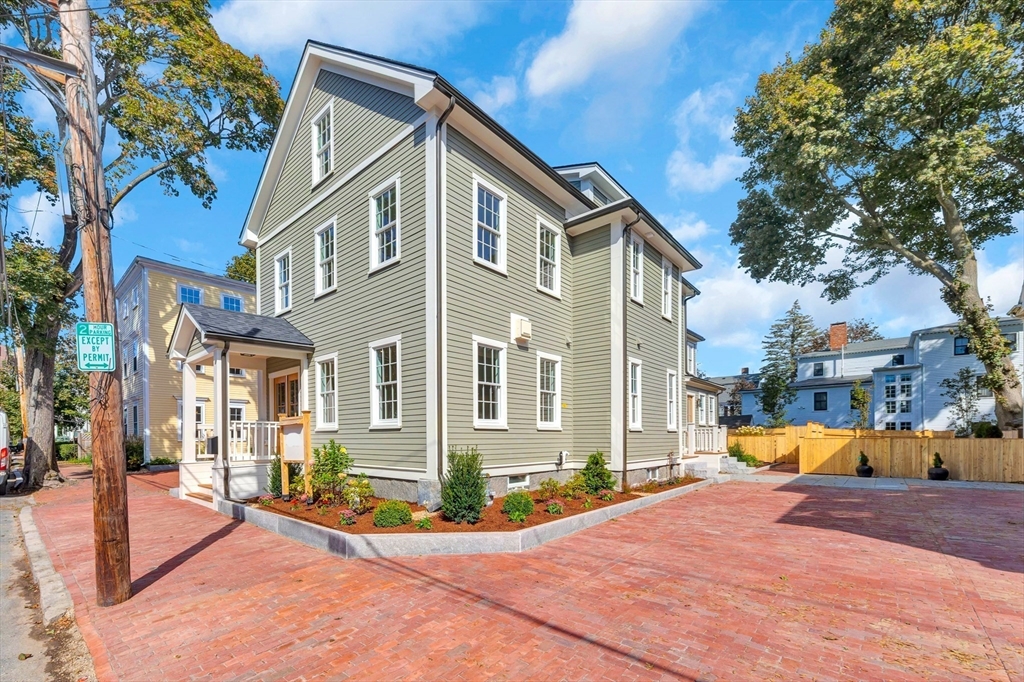
34 photo(s)
|
Newburyport, MA 01950-2805
(Joppa)
|
Sold
List Price
$1,795,000
MLS #
73441410
- Condo
Sale Price
$1,795,000
Sale Date
10/14/25
|
| Rooms |
5 |
Full Baths |
2 |
Style |
Townhouse,
Garden |
Garage Spaces |
0 |
GLA |
2,300SF |
Basement |
Yes |
| Bedrooms |
2 |
Half Baths |
1 |
Type |
Condominium |
Water Front |
No |
Lot Size |
0SF |
Fireplaces |
1 |
| Condo Fee |
$310 |
Community/Condominium
|
Downtown Dream Come True—Welcome to 11 Orange Street, one of just 2 luxury residences in coveted
Joppa/Downtown, steps to the Waterfront Boardwalk, Tannery Marketplace, cafés, the city’s oldest
bookstore, Firehouse Theater & Clipper City Rail Trail. Cross a heated drive & walkway to your
private, fenced yard—rare in-town serenity. Inside, sunlight, Sheoga wide-plank floors & a
one-of-a-kind living room with Architectural Digest-worthy kitchen set a glamorous, livable tone.
The Beacon Street-inspired home hits all the right luxurious notes, w/Viking appliances, bespoke
cabinetry & an entertainer’s island. Retreat to a king primary suite with spa bath: custom tile,
double vanity & walk-in. Full basement storage keeps life uncluttered. Dedicated entry, luxe
finishes & thoughtful design make condo life feel like a single-family—without the maintenance. Park
the car & stroll to Sunday Farmers’ Market, boutiques & bistros. If you crave new, stylish, turnkey
downtown living—this is the one.
Listing Office: Realty One Group Nest, Listing Agent: Lynne Hendricks
View Map

|
|
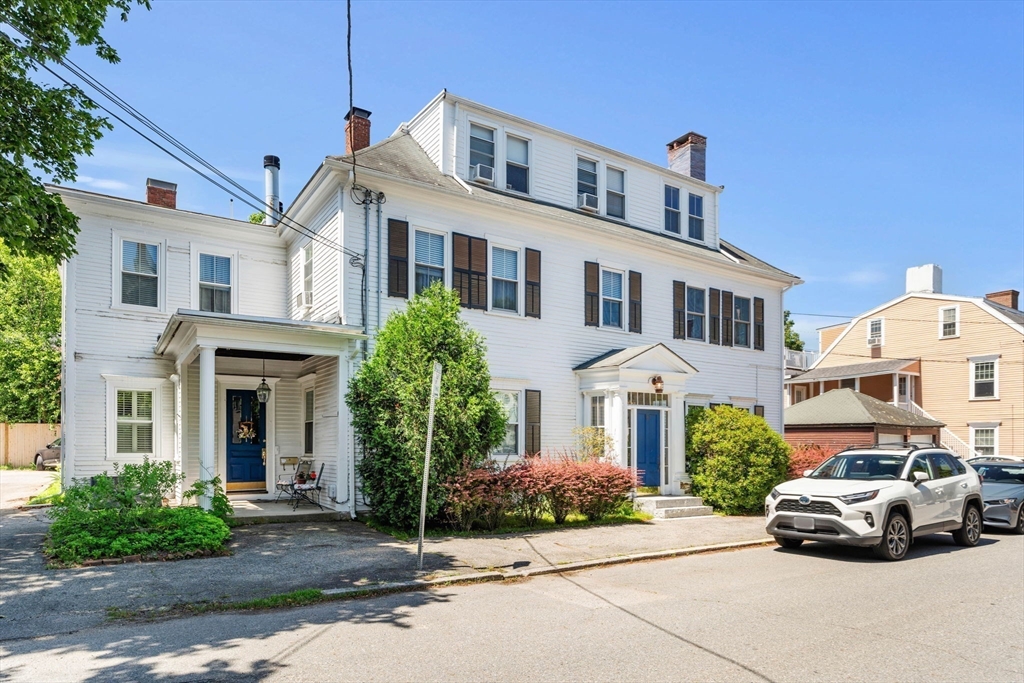
36 photo(s)
|
Newburyport, MA 01950
|
Sold
List Price
$529,900
MLS #
73405596
- Condo
Sale Price
$525,000
Sale Date
10/2/25
|
| Rooms |
4 |
Full Baths |
1 |
Style |
|
Garage Spaces |
0 |
GLA |
868SF |
Basement |
Yes |
| Bedrooms |
2 |
Half Baths |
0 |
Type |
Condominium |
Water Front |
No |
Lot Size |
0SF |
Fireplaces |
2 |
| Condo Fee |
$350 |
Community/Condominium
|
Settling into your Newburyport lifestyle will be a breeze in the heart of downtown at 6 Orange
Street! Compliment your lifestyle just a block to coffee shops, restaurants, bakeries, bars and
boutiques, with a walk score of 97! This penthouse unit has all the things you will love: gorgeous
hardwood floors, natural light, TALL ceilings, Air Conditioning for the hot summer days, and a
fireplace for cozy nights! Plus, a large outdoor deck is the perfect spot for relaxing or showcasing
your favorite plantings. Other conveniences include in-unit laundry, off-street parking, and plenty
of storage. Head to the waterfront and enjoy the breeze and sailboats drifting by. Whether you are
looking for a weekend retreat or your own personal space, this is the one you have been waiting for!
Your Newburyport lifestyle is here - don't wait!
Listing Office: RE/MAX Bentley's, Listing Agent: Alissa Christie
View Map

|
|
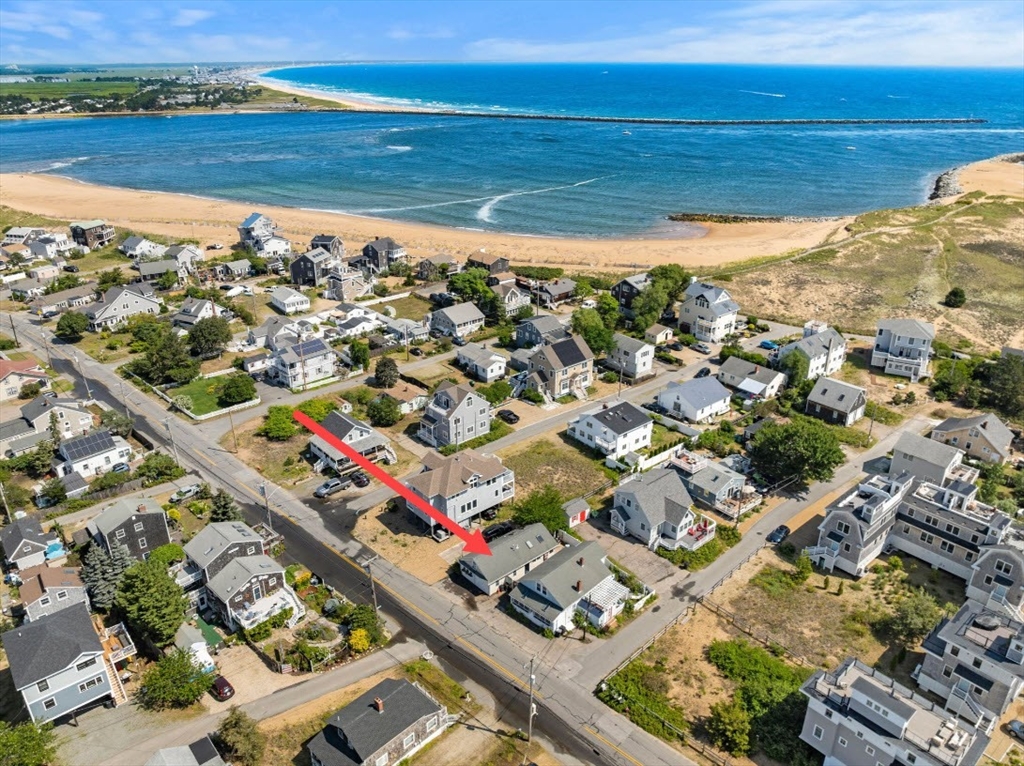
30 photo(s)
|
Newburyport, MA 01950-4412
(Plum Island)
|
Sold
List Price
$599,000
MLS #
73413464
- Condo
Sale Price
$599,000
Sale Date
9/16/25
|
| Rooms |
4 |
Full Baths |
1 |
Style |
Detached |
Garage Spaces |
0 |
GLA |
536SF |
Basement |
No |
| Bedrooms |
2 |
Half Baths |
0 |
Type |
Condominium |
Water Front |
No |
Lot Size |
0SF |
Fireplaces |
1 |
| Condo Fee |
|
Community/Condominium
194 Northern Boulevard Condominium Trust
|
SINGLE LEVEL LIVING. The most affordable home on Plum Island right now! If you’re looking to get
onto Plum Island, this is your best bet! This is a condo, but it lives like a house! It is a
detached, freestanding unit with zero HOA or condo fees. Less than 100 yards to the beach access,
and super close to Mad Martha’s and Lucy‘s, for brunch or coffee! And an easy bike to Riptide and
Sunset Club for lunch, dinner, and entertainment. This exceptionally well maintained 2 bed, 1 bath
property offers beachy charm, and easy going island style with open concept kitchen living area. Off
street parking, AC, forced hot air propane heat and a super private, fully fenced-in yard are just
some of the features of this lovely home.
Listing Office: Keller Williams Realty Evolution, Listing Agent: Eric Steeves
View Map

|
|
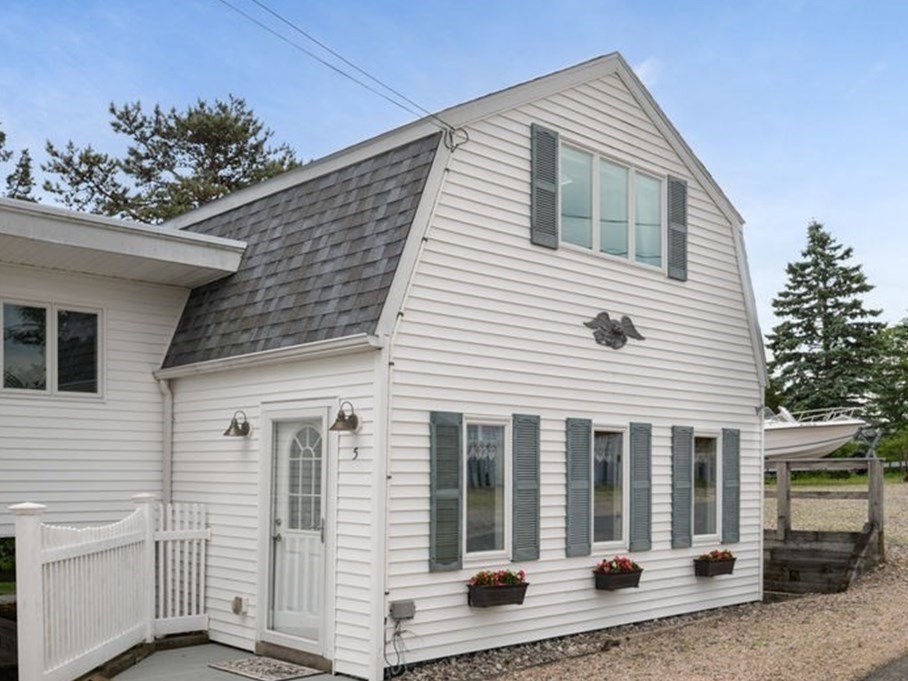
36 photo(s)
|
Newburyport, MA 01950
(Plum Island)
|
Sold
List Price
$599,000
MLS #
73390280
- Condo
Sale Price
$585,000
Sale Date
9/9/25
|
| Rooms |
4 |
Full Baths |
2 |
Style |
Half-Duplex |
Garage Spaces |
0 |
GLA |
1,005SF |
Basement |
No |
| Bedrooms |
2 |
Half Baths |
0 |
Type |
Condominium |
Water Front |
No |
Lot Size |
0SF |
Fireplaces |
0 |
| Condo Fee |
|
Community/Condominium
|
Fabulous opportunity to live on Plum Island, Steps from the Ocean & River. Discover your seaside
sanctuary with this beautifully maintained 2-bedroom condominium on Picturesque Plum Island.
Perfectly situated just a shot stroll from both the Atlantic Ocean and Merrimack River, this bright
and airy home offers the best of coastal living. Enjoy the open-concept living with
nautical-inspired finishes, sunlit interiors, and updated amenities. The condo features spacious
living, a modern kitchen, and a private deck ideal for morning coffee or sunset views. Nautical
touches and beachy charm can be found throughout, creating a tranquil vacation-like feel every day.
Whether you're looking for a full time residence, seasonal escape, or investment opportunity, this
charming unit provides comfort, convenience and that unmistakable island vibe-all within minutes of
dining, nature trails and local marinas . Don't miss this rare opportunity to own a slice paradise
on Plum Island with no condo fees
Listing Office: RE/MAX Bentley's, Listing Agent: Louise Murphy
View Map

|
|
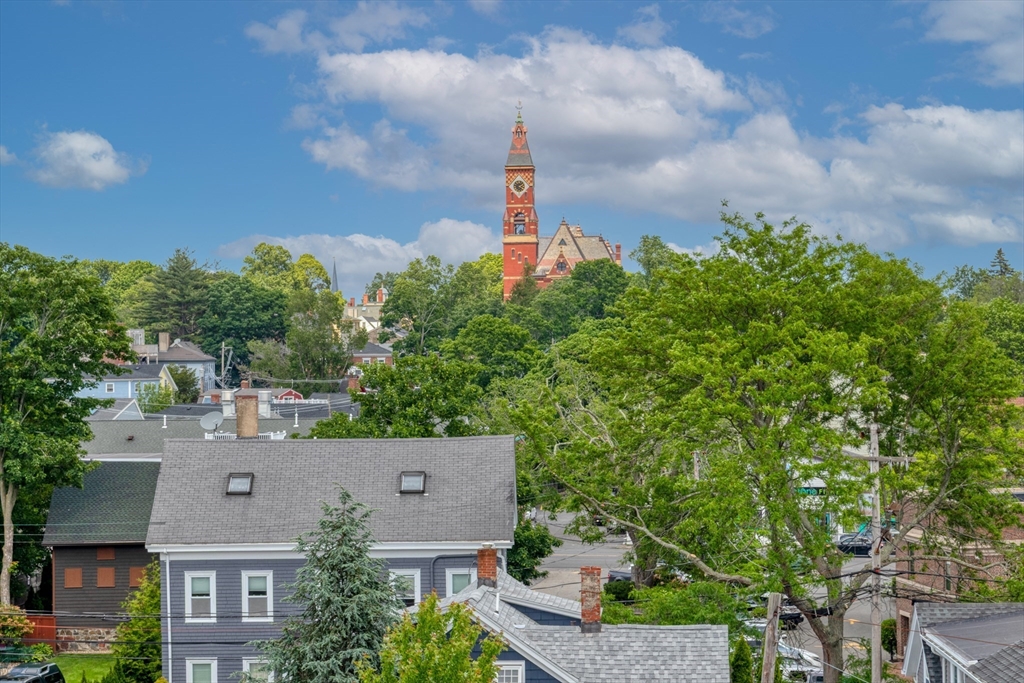
36 photo(s)
|
Marblehead, MA 01945
|
Sold
List Price
$895,000
MLS #
73390515
- Condo
Sale Price
$850,000
Sale Date
9/9/25
|
| Rooms |
7 |
Full Baths |
3 |
Style |
Townhouse |
Garage Spaces |
1 |
GLA |
2,238SF |
Basement |
Yes |
| Bedrooms |
3 |
Half Baths |
0 |
Type |
Condominium |
Water Front |
No |
Lot Size |
0SF |
Fireplaces |
1 |
| Condo Fee |
$150 |
Community/Condominium
Prospect Condominium At Hibernian
|
Experience the feel of single-family living in this beautiful townhouse style condo with 3 bedrooms,
3 full bathrooms and 2,238 square feet of thoughtfully designed space.Refinished hardwood floors,
custom lighting, neutral paint tones and abundant natural light create a serene and sophisticated
atmosphere. The open-concept main level features a chef’s kitchen with a generous island that
comfortably seats five.The adjoining dining area is ideal for family gatherings and holiday
celebrations, while the living room invites relaxation with its fireplace and ample wall space for
displaying curated artwork. Upstairs, a family room accesses a loft complete with a wet bar and
sliding doors leading to a private deck with views of historic Abbot Hall. With just three units in
the building, a low monthly condo fee of $150, and garage parking, this home offers both privacy and
convenience. Enjoy coastal charm with comfort, style and walkability to downtown and Old
Town.
Listing Office: Gibson Sotheby's International Realty, Listing Agent: Kathleen
Murphy
View Map

|
|
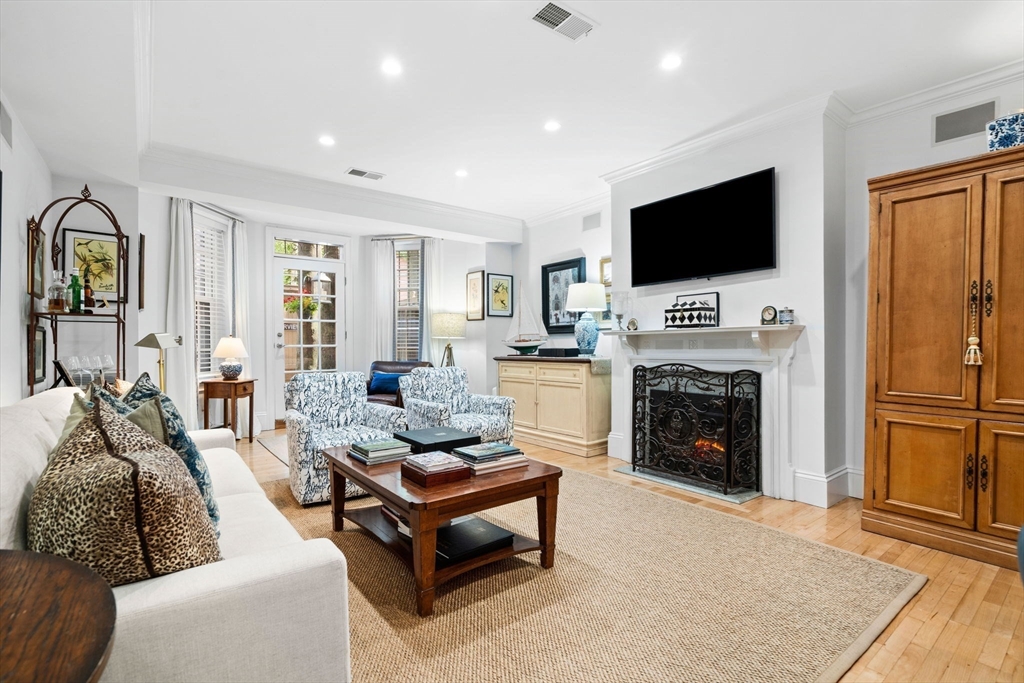
38 photo(s)
|
Boston, MA 02116
(Back Bay)
|
Sold
List Price
$1,195,000
MLS #
73394481
- Condo
Sale Price
$1,115,000
Sale Date
9/9/25
|
| Rooms |
3 |
Full Baths |
1 |
Style |
Rowhouse |
Garage Spaces |
0 |
GLA |
980SF |
Basement |
No |
| Bedrooms |
1 |
Half Baths |
1 |
Type |
Condominium |
Water Front |
No |
Lot Size |
0SF |
Fireplaces |
1 |
| Condo Fee |
$469 |
Community/Condominium
|
Chic Back Bay Living! Come experience a sophisticated city lifestyle on one of Back Bay’s most
iconic streets. With a rare private entrance and a sunny south-facing outdoor patio, this home feels
more like a private getaway, offering both charm and everyday luxury in the heart of the city.
Inside, the kitchen is as stylish as it is functional, featuring a breakfast bar with seating for
four, granite counters, Sub-Zero fridge, Viking range, Bosch dishwasher and under-cabinet lighting.
The open layout flows effortlessly into the spacious living area a new fireplace and a glass door
leading outside, a perfect extension of living space and ideal for morning coffee or relaxing in the
sun. The oversized bedroom includes a large walk-in closet, laundry hook up, and a sleek en-suite
bath. Enjoy central A/C and an unbeatable proximity to Boston’s top dining and shopping. Meet your
friends for lunch at Stephanie’s and shopping on Newbury Street, this is city living you have been
dreaming about!
Listing Office: RE/MAX Bentley's, Listing Agent: Alissa Christie
View Map

|
|
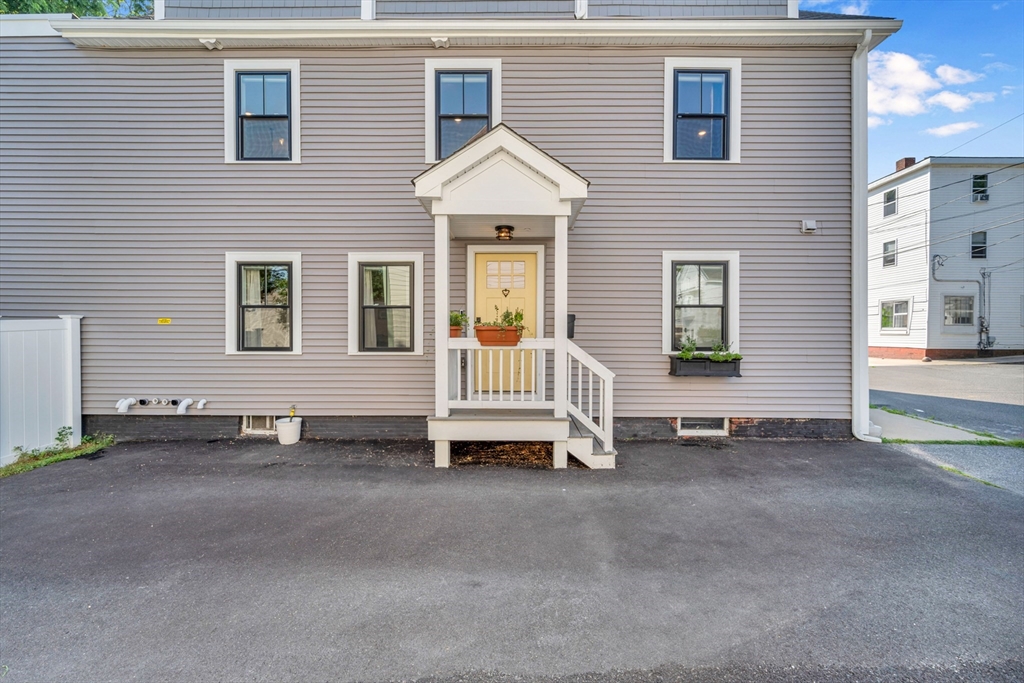
42 photo(s)
|
Amesbury, MA 01913
|
Sold
List Price
$589,000
MLS #
73411004
- Condo
Sale Price
$615,000
Sale Date
9/9/25
|
| Rooms |
7 |
Full Baths |
2 |
Style |
Townhouse |
Garage Spaces |
0 |
GLA |
1,620SF |
Basement |
Yes |
| Bedrooms |
3 |
Half Baths |
1 |
Type |
Condominium |
Water Front |
No |
Lot Size |
0SF |
Fireplaces |
0 |
| Condo Fee |
$268 |
Community/Condominium
|
OH cancelled. This downtown Amesbury condo checks all the boxes—modern finishes, thoughtful layout,
low condo fees, and the feel of a single-family home. Completely renovated in 2023, 22 Aubin Street
offers 3 bedrooms, 2.5 bathrooms, and an open-concept main level filled with natural light. The
kitchen flows into the dining and living areas, creating a seamless space for everyday living and
entertaining. A first-floor flex room—currently used as a playroom—adds versatility for an office,
den, or guest room. Enjoy exclusive use of a private driveway, fenced-in yard, and a covered porch
perfect for morning coffee or relaxing evenings. Central air, updated systems, and stylish design
make this a move-in-ready option. Just one block to Amesbury’s vibrant downtown shops, restaurants,
breweries, and parks, this home combines convenience, comfort, and privacy. Don't miss your chance
to make it yours, schedule your showing today!
Listing Office: RE/MAX Bentley's, Listing Agent: The Barnes Team
View Map

|
|
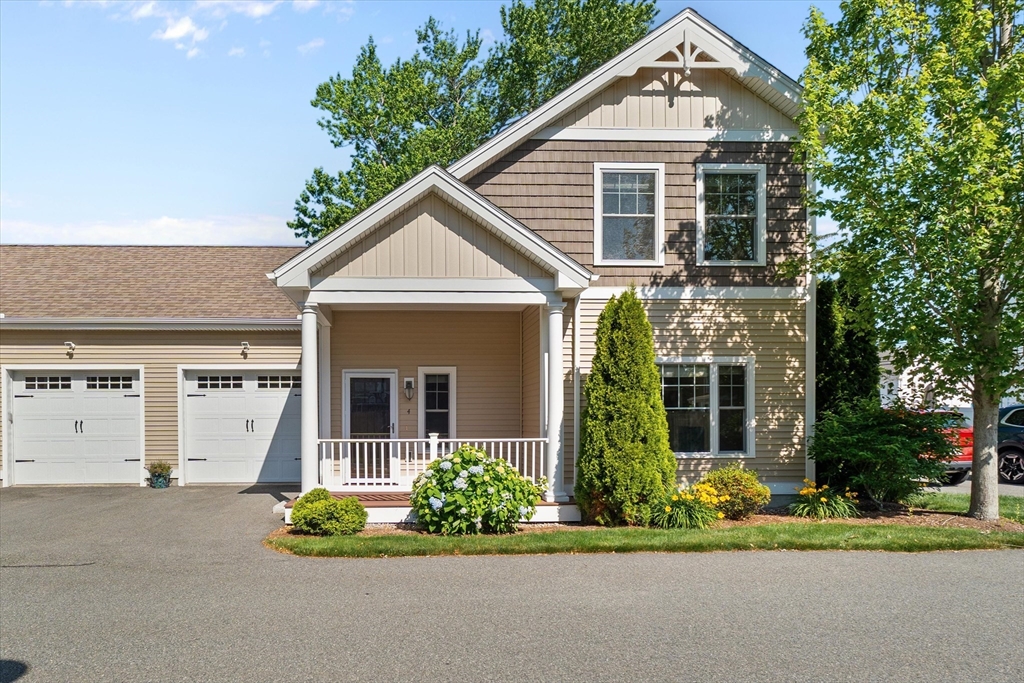
40 photo(s)

|
Salisbury, MA 01952
|
Sold
List Price
$559,000
MLS #
73396473
- Condo
Sale Price
$550,000
Sale Date
9/5/25
|
| Rooms |
5 |
Full Baths |
1 |
Style |
Townhouse |
Garage Spaces |
1 |
GLA |
1,264SF |
Basement |
No |
| Bedrooms |
2 |
Half Baths |
1 |
Type |
Condominium |
Water Front |
No |
Lot Size |
0SF |
Fireplaces |
1 |
| Condo Fee |
$470 |
Community/Condominium
Village At Salisbury Square Condominium
|
The best of all worlds can be found in this pristine condo at The Village at Salisbury Square! Feel
like you're always on vacation - a short bike ride to Salisbury Beach and the State Reservation, 4
minutes to all the restaurants and shops Historic Newburyport has to offer, all while living in this
2-bedroom 1.5 bath home w/too many upgrades to list! Red oak hdwd flrs grace the entire first flr
as do soaring ceilings and decorative crown moldings. The upgraded kitchen offers granite counters,
under cabinet lighting, beautiful cabinets & SS appliances. The open concept design boasts a dining
area and gas-fireplaced living room. Enjoy the outdoors on your private patio or watch the world go
by on your farmers porch. A convenient laundry & half bath complete the 1st floor. Upstairs there's
new carpet in both bedrooms & a full bath w/double vanity & tile flrs. These townhomes live like
single family homes & units share only a garage wall. Move in just in time to enjoy
summer!!!
Listing Office: Keller Williams Realty Evolution, Listing Agent: Nancy Judge
View Map

|
|
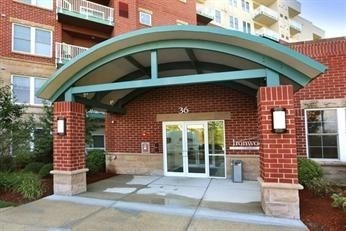
30 photo(s)

|
Middleton, MA 01949
|
Sold
List Price
$429,900
MLS #
73407366
- Condo
Sale Price
$429,900
Sale Date
9/5/25
|
| Rooms |
5 |
Full Baths |
1 |
Style |
Garden |
Garage Spaces |
1 |
GLA |
850SF |
Basement |
No |
| Bedrooms |
1 |
Half Baths |
0 |
Type |
Condominium |
Water Front |
No |
Lot Size |
0SF |
Fireplaces |
0 |
| Condo Fee |
$479 |
Community/Condominium
Ironwood On The Green
|
Why vacation when you can live like you're on one? This sunny 1-bedroom plus den condo is located in
the highly desirable Ironwood on the Green—Building 36, where all the best amenities await. The
fully applianced kitchen features a breakfast nook and nearly-new appliances (dishwasher, microwave,
fridge – all 1 year old). A pantry with in-unit washer/dryer adds convenience. The spacious
living/dining area opens to a private patio—also accessible from the large bedroom with a generous
closet. The den is ideal for a home office or guest room. Enjoy secure underground garage parking
plus an outdoor space. Amenities include two fitness centers, an outdoor pool, hot tub, library, and
function room. Easy access to highways, shopping, and more. Shown by appointment only—don’t miss
this chance to live resort-style year-round!
Listing Office: Realty One Group Nest, Listing Agent: Neve and Magnifico Group
View Map

|
|
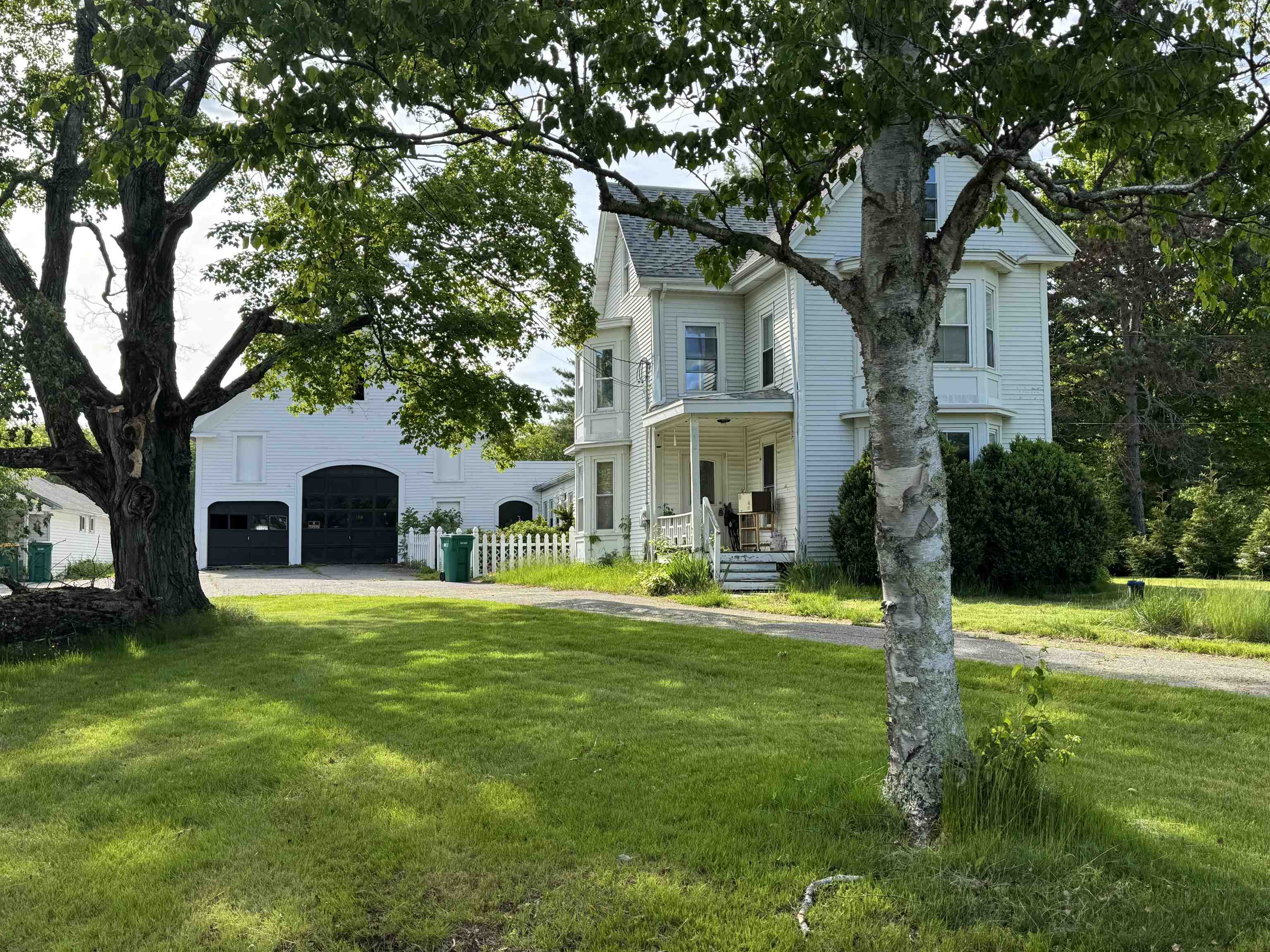
5 photo(s)
|
Kingston, NH 03848
|
Sold
List Price
$249,900
MLS #
5059981
- Condo
Sale Price
$250,000
Sale Date
9/5/25
|
| Rooms |
9 |
Full Baths |
1 |
Style |
|
Garage Spaces |
2 |
GLA |
1,717SF |
Basement |
Yes |
| Bedrooms |
3 |
Half Baths |
0 |
Type |
|
Water Front |
No |
Lot Size |
0SF |
Fireplaces |
0 |
| Condo Fee |
|
Community/Condominium
|
In the heart of the Kingston Village historic district, overlooking the half-mile long common called
"The Plains", is a 3 Bedroom, one bath condex ready for your cosmetic restoration and updates. Your
renovations will enhance the character of the bay windows, gable ceilings, entry porch and
staircase. The basics - windows, roof, water heater, furnace, etc are done. The barn roof and siding
need attention. Don't miss out on this opportunity to restore an antique home. Walk to the State
Park, town beach and restaurants in the town center.
Listing Office: The Merrill Bartlett Group, Listing Agent: Lynne Bartlett Merrill
View Map

|
|
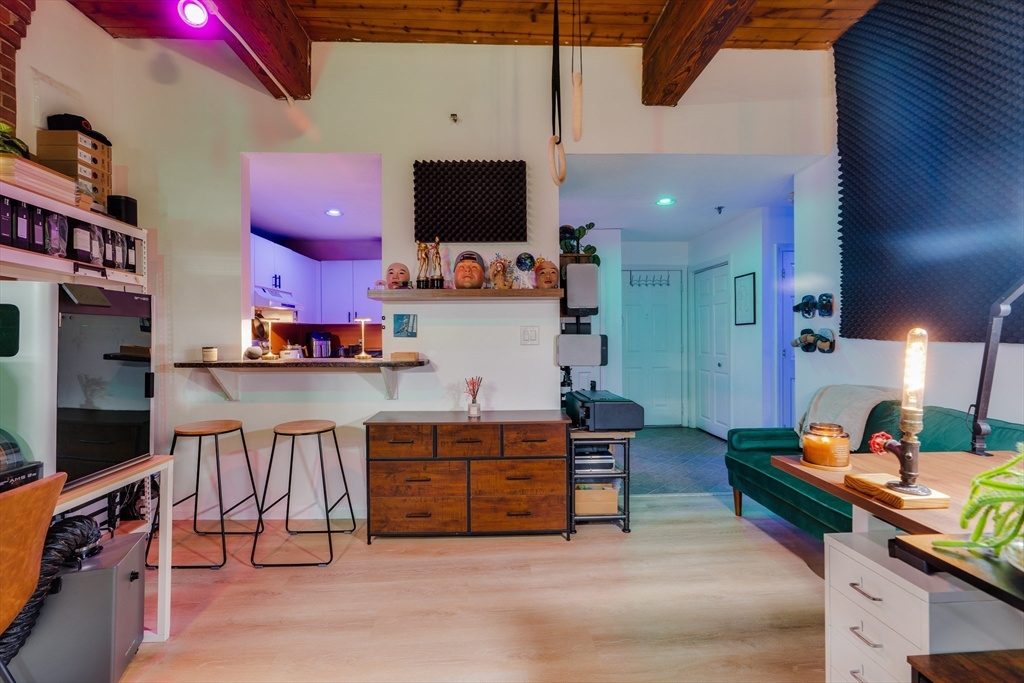
20 photo(s)
|
Haverhill, MA 01832
|
Sold
List Price
$299,900
MLS #
73392043
- Condo
Sale Price
$294,900
Sale Date
9/3/25
|
| Rooms |
3 |
Full Baths |
1 |
Style |
Low-Rise |
Garage Spaces |
0 |
GLA |
623SF |
Basement |
No |
| Bedrooms |
1 |
Half Baths |
0 |
Type |
Condominium |
Water Front |
No |
Lot Size |
0SF |
Fireplaces |
0 |
| Condo Fee |
$394 |
Community/Condominium
Wingate Condominium Trust
|
**OPEN HOUSE CANCELLED** dream loft-style condo located in the heart of vibrant downtown Haverhill!
This 6th floor gem is bursting with personality and packed with character. Just steps from trendy
restaurants, cozy cafés, boutique shops, and the Haverhill commuter rail, you'll enjoy city living
with small-town charm. The open-concept living space features gorgeous exposed brick walls and
soaring high ceilings with original wood beams, giving this unit that perfect blend of historic
charm and modern cool. Natural light pours in, creating a bright, inviting atmosphere ideal for
entertaining or unwinding. The kitchen thoughtfully designed, with granite countertops and just the
right amount of space to create fun and flavorful meals. Additional highlights include central A/C,
elevator access, on-floor laundry and pet-friendly building. Don't miss your chance to live in one
of Haverhill’s most iconic mill conversions. HOA fees include heat, hot water and large
storage.
Listing Office: eXp Realty, Listing Agent: Adele Faso
View Map

|
|
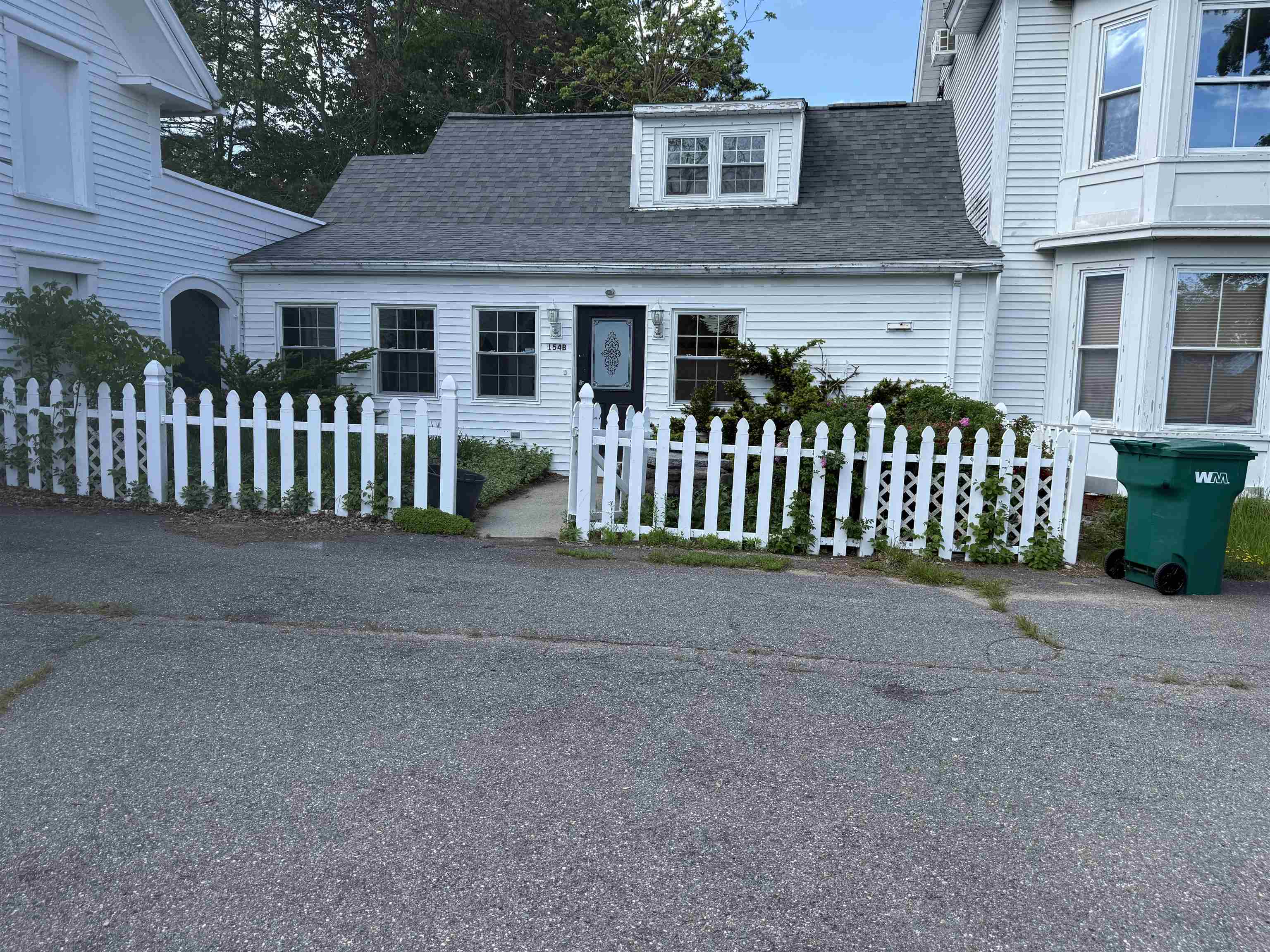
41 photo(s)
|
Kingston, NH 03848
|
Sold
List Price
$389,000
MLS #
5043175
- Condo
Sale Price
$360,000
Sale Date
8/27/25
|
| Rooms |
7 |
Full Baths |
1 |
Style |
|
Garage Spaces |
0 |
GLA |
1,540SF |
Basement |
Yes |
| Bedrooms |
2 |
Half Baths |
0 |
Type |
|
Water Front |
No |
Lot Size |
0SF |
Fireplaces |
0 |
| Condo Fee |
|
Community/Condominium
|
Location! Location! Location! Welcome to the quaint New England town of Kingston. Walk along the
commons. Enjoy summer stroll downtown. Great opportunity for the right buyer. The charming 2
bedroom 1 bath recently renovated condex has much to offer. Major renovations done in 2018 - 2019.
Roof was replaced in 2017, new well in 2018, water filtration system in 2025, electrical was updated
as needed, new insulation, new sheet rock, hot water heating system was replumbed, kitchen remodel
in 2018, 1st floor bedroom, washer and dryer included on first floor. Bring your paint brush to
make this your own. Welcome home!
Listing Office: The Merrill Bartlett Group, Listing Agent: Debra Mullen
View Map

|
|
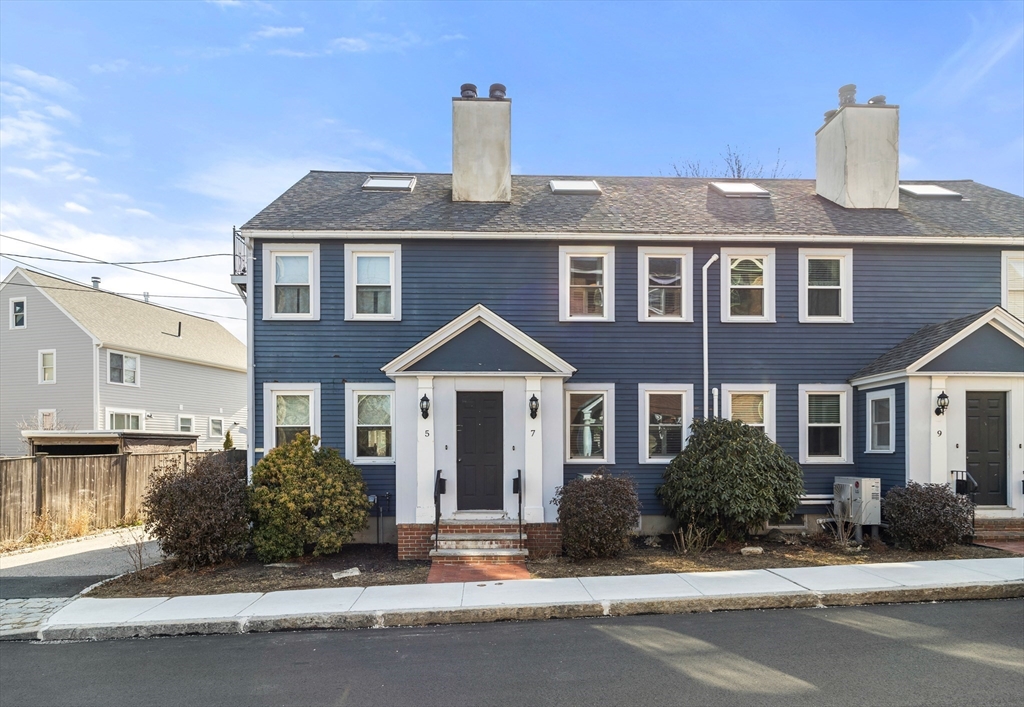
34 photo(s)
|
Newburyport, MA 01950-2917
|
Sold
List Price
$749,000
MLS #
73345353
- Condo
Sale Price
$748,000
Sale Date
8/20/25
|
| Rooms |
4 |
Full Baths |
1 |
Style |
Townhouse,
Rowhouse |
Garage Spaces |
0 |
GLA |
1,355SF |
Basement |
Yes |
| Bedrooms |
2 |
Half Baths |
1 |
Type |
Condominium |
Water Front |
No |
Lot Size |
0SF |
Fireplaces |
1 |
| Condo Fee |
$235 |
Community/Condominium
|
This sunny 2-bedroom, 1.5-bath townhouse in downtown Newburyport offers a vibrant lifestyle just
moments from the waterfront and Tannery Marketplace. Begin your day with a peaceful walk along the
Rail Trail, grab a coffee, and soak in the beautiful harbor views at the end of your street. The
updated eat-in kitchen opens to a private patio, perfect for relaxation or hosting gatherings.
Inside, the living room features wood floors and a fireplace, offering a warm retreat after
exploring the nearby shops and restaurants. Modern amenities include mini splits throughout,
dog-friendly turf in the backyard, and in-unit laundry. Upstairs, the primary bedroom has double
closets, a fireplace, and a private deck with views of Joppa. The bright third-floor is filled with
natural light from solar skylights. Need more space? The finished lower level is great for a home
gym or playroom! Two off-street parking spots, and easy access to Routes 95 and 495. Make
Newburyport home!
Listing Office: Keller Williams Realty Evolution, Listing Agent: Sterling Seymour
View Map

|
|
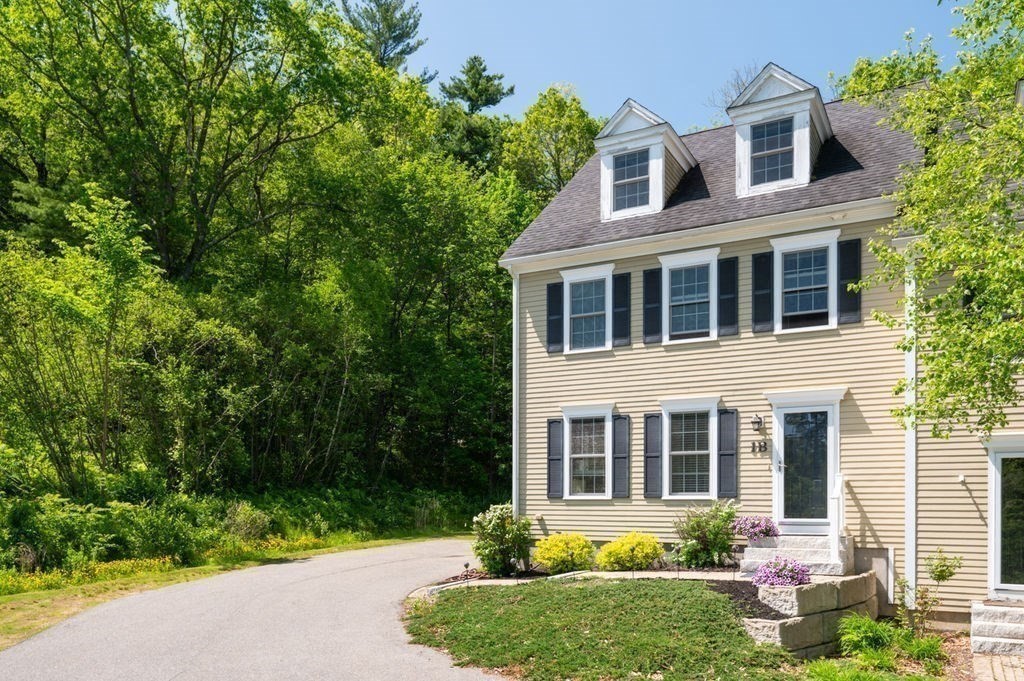
42 photo(s)
|
Amesbury, MA 01913
|
Sold
List Price
$625,000
MLS #
73385852
- Condo
Sale Price
$565,000
Sale Date
8/20/25
|
| Rooms |
7 |
Full Baths |
2 |
Style |
Half-Duplex |
Garage Spaces |
0 |
GLA |
1,980SF |
Basement |
Yes |
| Bedrooms |
3 |
Half Baths |
1 |
Type |
Condominium |
Water Front |
No |
Lot Size |
0SF |
Fireplaces |
1 |
| Condo Fee |
$140 |
Community/Condominium
|
Doesn't get better than this property. In one of the most desirable developments in Amesbury.
Privacy, Wooded lot, Cul de-sac. Close to down town, beaches, highways. First floor has large open
concept living and dinning area, with hardwood floors throughout. kitchen has granite counter tops,
quaint window seat. Half bath, large hall closet and built in bench for drop zone complete the
first floor. Second floor has 2 bedrooms, 2 baths, one of which is primary suite overlooking large
backyard and the woods beyond. Only nature to see out the windows. Custom walk in closet. Third
level has large open space, can be used as flex space for bedroom, studio, teen hang out, office
etc. Let your imagination run wild with this space. Massive,dry, unfinished basement has high
ceilings for all your storage needs with a bulkhead to back yard. The yard includes an electric dog
fence.
Listing Office: RE/MAX Bentley's, Listing Agent: Dale Grasso
View Map

|
|
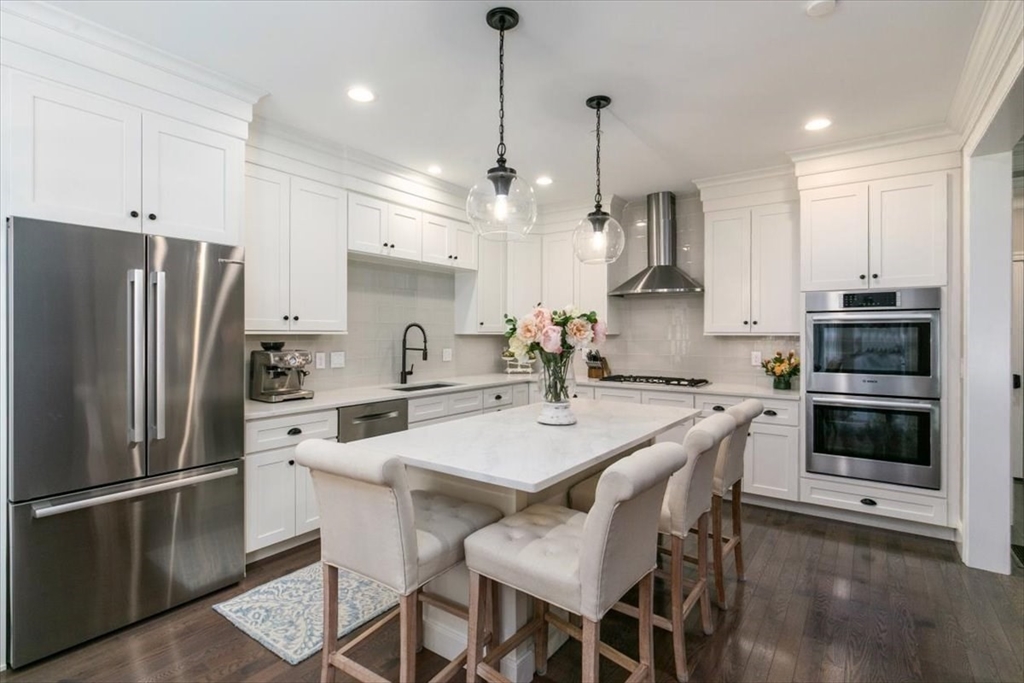
42 photo(s)

|
Amesbury, MA 01913
|
Sold
List Price
$1,049,000
MLS #
73384961
- Condo
Sale Price
$1,049,000
Sale Date
8/19/25
|
| Rooms |
8 |
Full Baths |
3 |
Style |
Townhouse |
Garage Spaces |
2 |
GLA |
2,936SF |
Basement |
Yes |
| Bedrooms |
3 |
Half Baths |
1 |
Type |
Condominium |
Water Front |
No |
Lot Size |
0SF |
Fireplaces |
1 |
| Condo Fee |
$415 |
Community/Condominium
Villages At Bailey Pond
|
Welcome to 21 Bailey Pond Lane in the sought-after Village at Bailey’s Pond. This 3-bedroom,
3.5-bath townhome offers over 2,900 sq ft of beautifully finished space and OVER $160K in custom
UPGRADES you are sure to LOVE. The open-concept main level showcases a gourmet kitchen with granite
counters, stainless steel appliances, and a large island, flowing into a sun-filled family room with
a gas fireplace and access to a private patio. Upstairs, the primary suite features a walk-in closet
and spa-like en-suite bath. The finished lower level includes a bonus room and full bath—perfect for
guests, a home office, or gym. Additional highlights include a 2-car garage, central AC, and
maintenance-free living. Built in 2021, this like-new home is just minutes from downtown Amesbury, 7
minutes to Newburyport, and close to Bailey’s Pond trails and commuter routes. Enjoy access to a
private clubhouse and scenic walking paths—offering a perfect blend of style, comfort, and
convenience.
Listing Office: RE/MAX Distinct Advantage, Listing Agent: Panepinto Realty Group
View Map

|
|
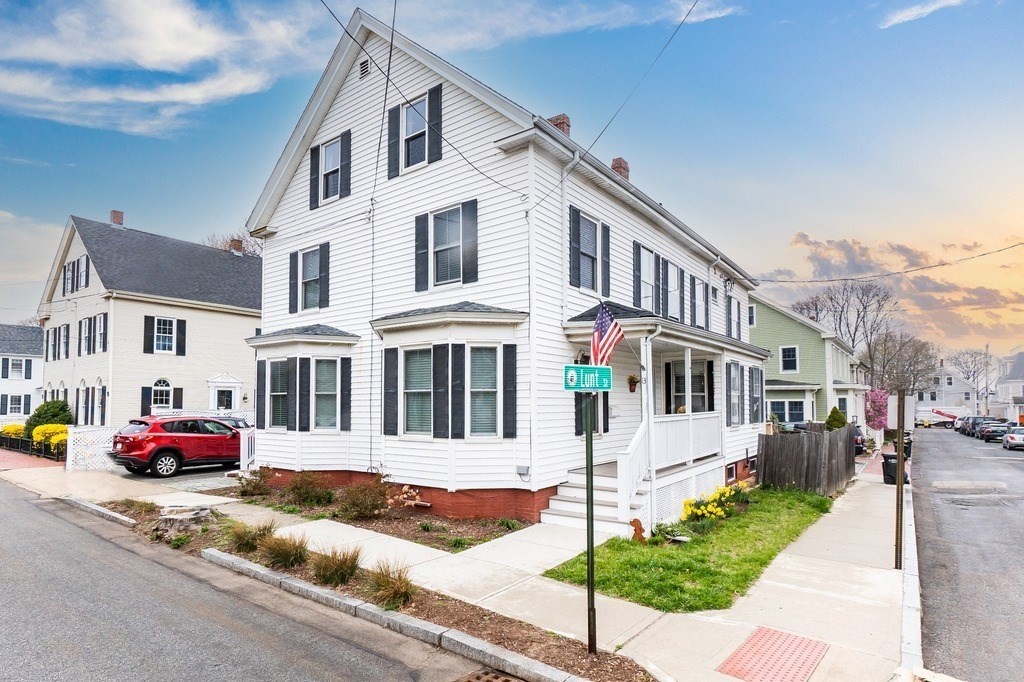
27 photo(s)
|
Newburyport, MA 01950
|
Sold
List Price
$525,000
MLS #
73360374
- Condo
Sale Price
$487,500
Sale Date
8/15/25
|
| Rooms |
5 |
Full Baths |
1 |
Style |
Mid-Rise |
Garage Spaces |
0 |
GLA |
1,144SF |
Basement |
No |
| Bedrooms |
2 |
Half Baths |
0 |
Type |
Condominium |
Water Front |
No |
Lot Size |
0SF |
Fireplaces |
0 |
| Condo Fee |
$100 |
Community/Condominium
Hancock And Lunt Street Condominium
|
ARTISTS ALERT!! Bonus space perfect for art studio! This charming 2-bedroom, 1-bathroom condo
located in the heart of Newburyport's desirable South End. Built in 1884, this unit offers 1,144
square feet of living space and features a private deck with views of the Merrimack River. The
primary bedroom is spacious and even has a walk-in closet The property includes a bonus heated
outbuilding suitable for a home office, gym, or storage and offers off-street tandem parking for two
vehicles. This condo is conveniently located near the Clipper City rail trail, Newburyport's
picturesque waterfront, and vibrant downtown amenities, including shopping, dining and the weekly
farmers market at the Tannery! Access to the water is just a short distance away so bring your
kayak or SUP! You will love living the Newburyport lifestyle in this little gem!
Listing Office: RE/MAX Bentley's, Listing Agent: Krissy Ventura
View Map

|
|
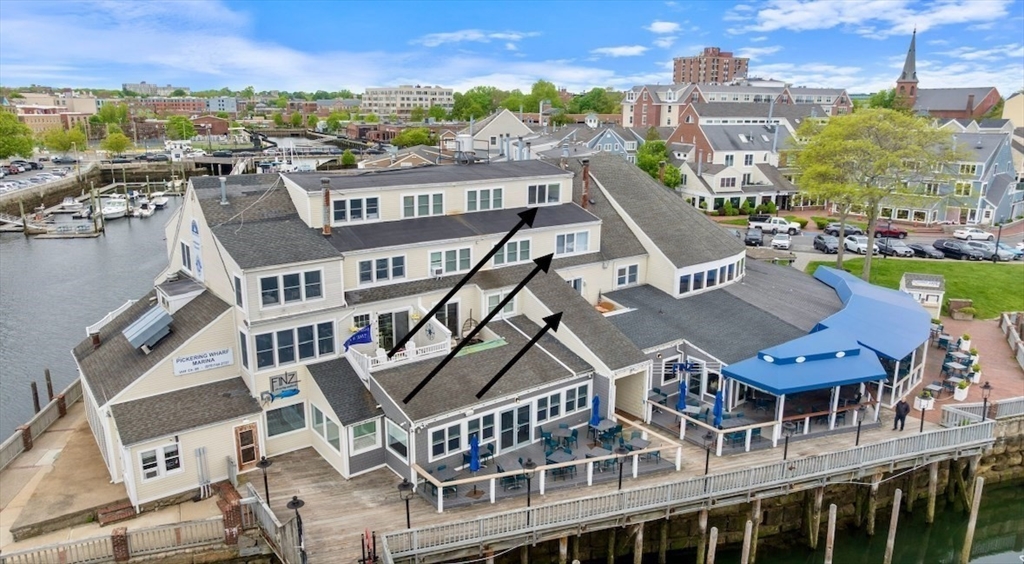
28 photo(s)
|
Salem, MA 01970-5141
|
Sold
List Price
$525,000
MLS #
73385719
- Condo
Sale Price
$520,000
Sale Date
8/15/25
|
| Rooms |
5 |
Full Baths |
1 |
Style |
Townhouse |
Garage Spaces |
0 |
GLA |
1,295SF |
Basement |
No |
| Bedrooms |
2 |
Half Baths |
0 |
Type |
Condominium |
Water Front |
Yes |
Lot Size |
0SF |
Fireplaces |
1 |
| Condo Fee |
$637 |
Community/Condominium
Pickering Wharf Condominiums
|
WHO WANTS THIS LIFESTYLE?! DIRECT WATERFRONT Condo located in the heart of Pickering Wharf with 3
levels of exceptional views! Enjoy all that Salem has to offer in this sunny and bright 2 bedroom,
1 bath, deeded parking spot condo. Main level offers a roomy kitchen and dining area with stainless
appliances and an inviting living room with French doors that open up onto your deck. 2nd level
offers a main bedroom, full bath and an extra storage room with laundry hookup. Top level offers
many endless options but currently used as a 2nd bedroom. A separate utility space completes this
3rd level. Water views and central AC throughout! Walking distance and easy access to commuter
train to Boston, shops, museums and more! If you've dreamed of this type of lifestyle, then this
could be the property for you. Don’t miss taking a look at this one....so much value!
Listing Office: RE/MAX Bentley's, Listing Agent: Susan Camozzi
View Map

|
|
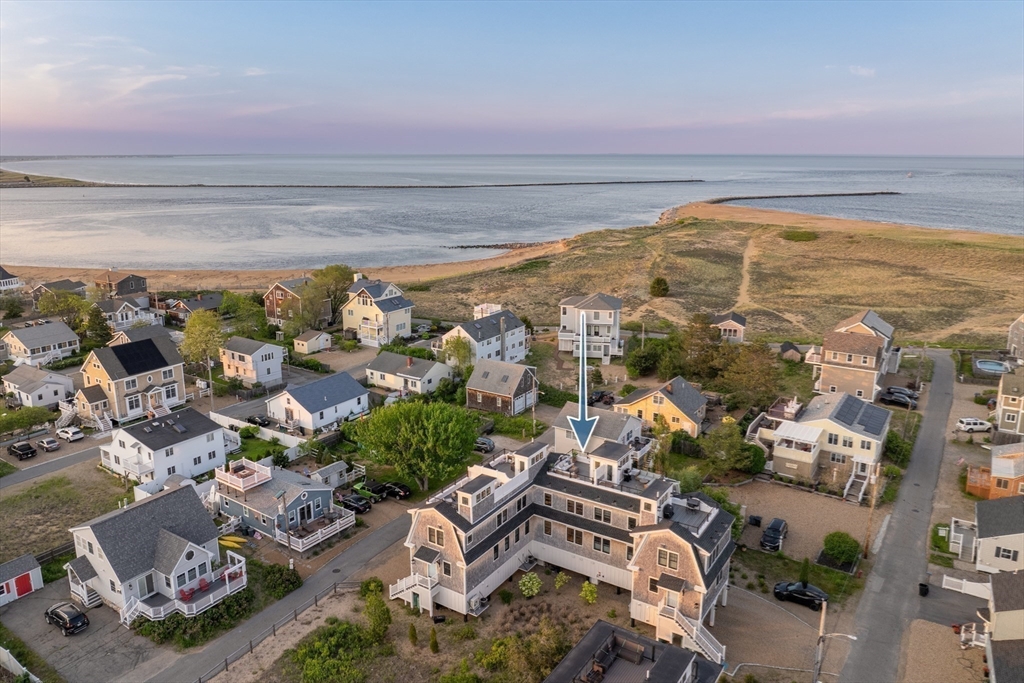
42 photo(s)
|
Newburyport, MA 01950
(Plum Island)
|
Sold
List Price
$987,500
MLS #
73393781
- Condo
Sale Price
$958,000
Sale Date
8/15/25
|
| Rooms |
4 |
Full Baths |
2 |
Style |
Townhouse,
Attached |
Garage Spaces |
1 |
GLA |
945SF |
Basement |
No |
| Bedrooms |
2 |
Half Baths |
1 |
Type |
Condominium |
Water Front |
No |
Lot Size |
0SF |
Fireplaces |
1 |
| Condo Fee |
$440 |
Community/Condominium
5 63rd Street Condominiums
|
Plum Delightful ! Mere steps from the beach this stylish residence boasts an impeccable interior,
tons of parking & an amazing rooftop deck showcasing sweeping views of the Atlantic Ocean & Plum
Island Skyline. Ideally located this fashionable home makes a great year round residence, a perfect
pied a' terre or that chic vaca-getaway you've always dreamed of. Adorned with fine finishes &
hardwood floors, this townhome delights w/ a birght n sunny kitchen-living area garnished with crown
moldings, couture lighting, viking appliances, quartz counters, gas fireplace & custom built ins.
The heart of the home also has a handy powder room as well Interior Access to a private Rooftop Deck
where family & friends will gather to marvel at the celestial sights beyond. Down on the main level
you'll find 2 Bedroom Suites, laundry and storage closets. The exterior impresses with a hot/cold
Outdoor Shower, an Oversized Carport and, a Heated Storage Bay! Plum Delightful!
Listing Office: William Raveis Real Estate, Listing Agent: Jamie Dee Frontiero
View Map

|
|
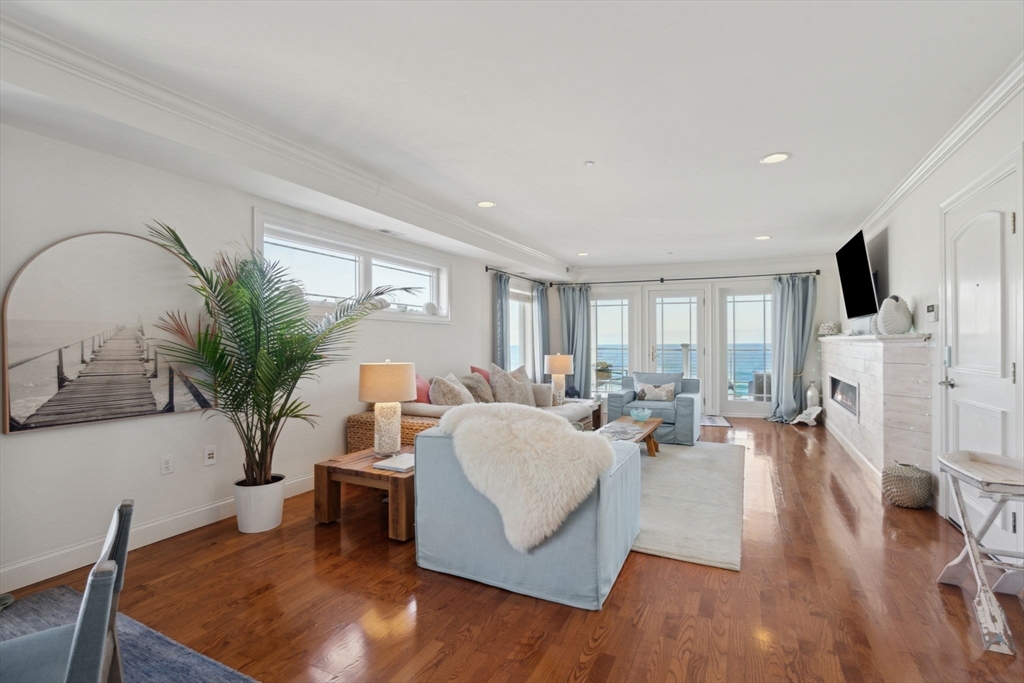
38 photo(s)
|
Salisbury, MA 01952-2746
|
Sold
List Price
$899,900
MLS #
73383073
- Condo
Sale Price
$899,900
Sale Date
8/1/25
|
| Rooms |
5 |
Full Baths |
2 |
Style |
High-Rise |
Garage Spaces |
2 |
GLA |
1,286SF |
Basement |
No |
| Bedrooms |
2 |
Half Baths |
0 |
Type |
Condominium |
Water Front |
Yes |
Lot Size |
0SF |
Fireplaces |
0 |
| Condo Fee |
$400 |
Community/Condominium
21 Atlantic Avenue Condominium
|
Grab your flip flops, SUMMER'S CALLING! Your beachfront escape awaits at this spectacular penthouse
retreat on Salisbury Beach! With panoramic ocean views that will stop you in your tracks, this
top-floor stunner offers the ultimate in coastal living. Wake up to golden sunrises, spend your days
with your toes in the sand, and unwind to the soothing rhythm of the waves. Inside, sunlight floods
the open-concept living space, featuring a sleek, modern kitchen with stainless steel appliances and
chic countertops. Relax out onto your private balcony—the perfect perch for morning coffee,
afternoon lounging, or sunset cocktails. The spacious primary suite is a true sanctuary, complete
with walk-in closet and en-suite bath. With two bedrooms, covered parking, central air, in-unit
laundry, and direct beach access, this is the summer lifestyle you've been dreaming of. Don’t
wait—make it yours before summer slips away!
Listing Office: RE/MAX Bentley's, Listing Agent: Alissa Christie
View Map

|
|
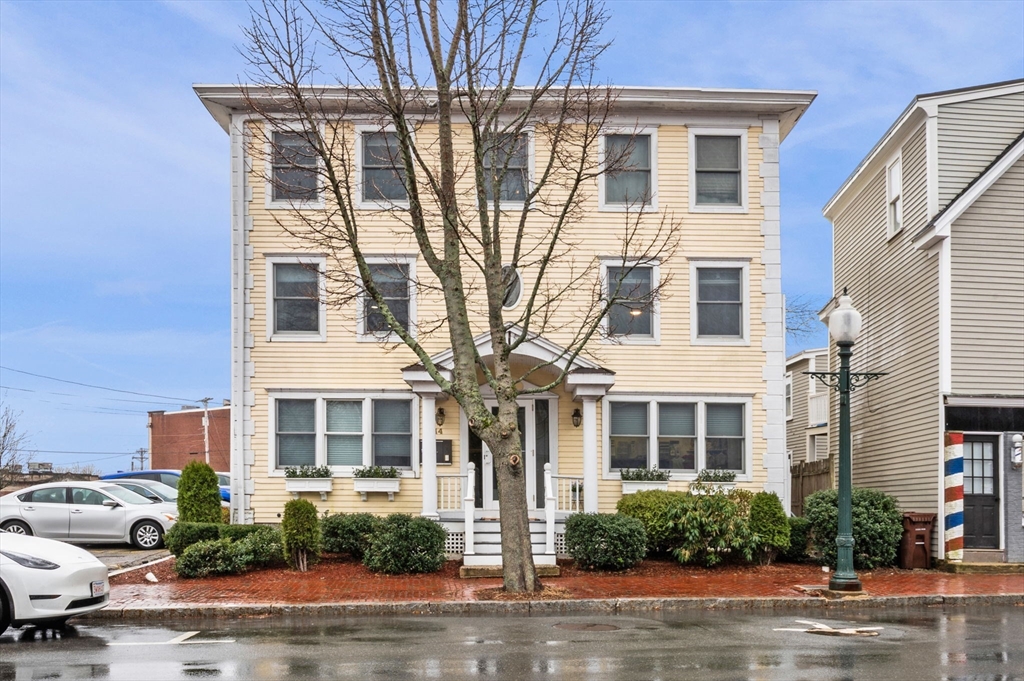
40 photo(s)
|
Amesbury, MA 01913
|
Sold
List Price
$539,900
MLS #
73350611
- Condo
Sale Price
$512,500
Sale Date
7/30/25
|
| Rooms |
6 |
Full Baths |
2 |
Style |
Garden,
Mid-Rise |
Garage Spaces |
0 |
GLA |
1,270SF |
Basement |
Yes |
| Bedrooms |
3 |
Half Baths |
0 |
Type |
Condominium |
Water Front |
No |
Lot Size |
0SF |
Fireplaces |
0 |
| Condo Fee |
$411 |
Community/Condominium
42-44 Friend Street Condominium
|
Offer Accepted but encourage showing for backups!Get ready to Fall in Love with this ONE-OF-A-KIND
GEM! Nestled in the vibrant heart of downtown, this spacious 3-bed, 2-bath condo is bursting with
light + ready to welcome you home! Step inside + be wowed by a beautiful kitchen that's as
functional as it's stunning- sleek countertops, white ample cabinetry + a layout that begs for cozy
dinners + lively gatherings with friends. The open, airy living space flows effortlessly, offering
room to relax, entertain, or simply soak in the downtown buzz. There are so many wonderful upgrades
+ features but one of the best, is the semi-private back deck - a rare urban oasis. With 3 bedrooms,
there's space for everyone + everything- whether it's a home office, a guest retreat, or your own
personal sanctuary. This isn't just a condo-it's a lifestyle! Perfectly positioned in the pulse of
the city, you're steps away from trendy eateries, boutique shops + all the excitement downtown
living promises.
Listing Office: RE/MAX Bentley's, Listing Agent: Mary Parisella
View Map

|
|
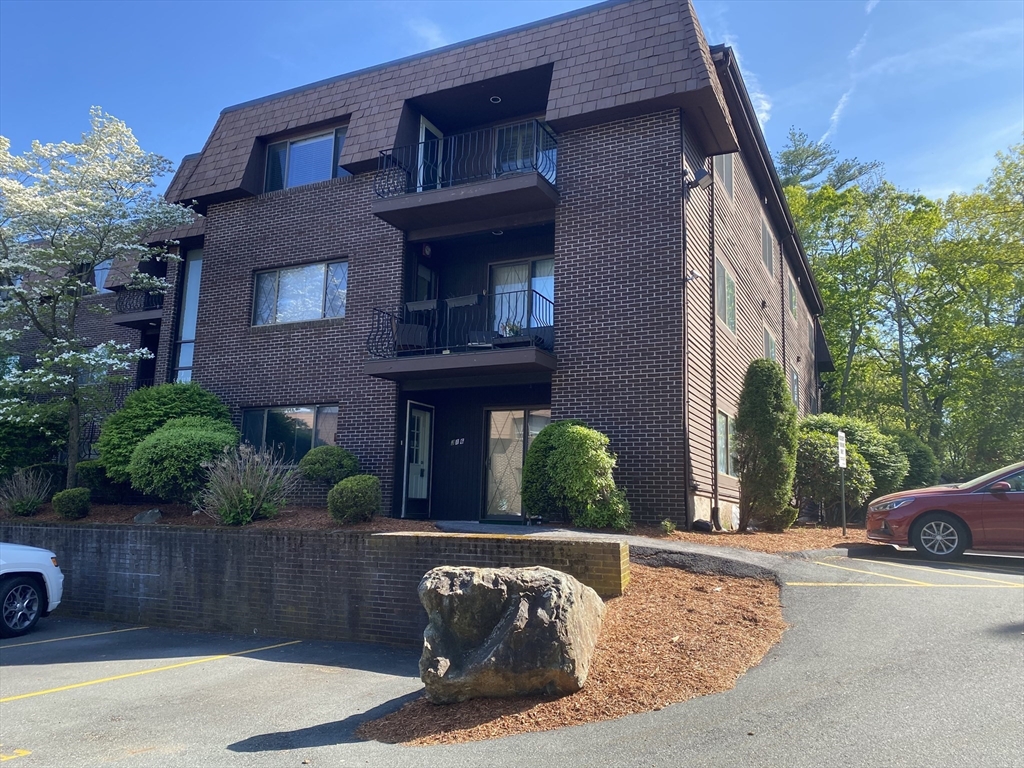
18 photo(s)
|
Saugus, MA 01906
|
Sold
List Price
$439,000
MLS #
73376880
- Condo
Sale Price
$432,000
Sale Date
7/30/25
|
| Rooms |
5 |
Full Baths |
2 |
Style |
Low-Rise |
Garage Spaces |
0 |
GLA |
1,085SF |
Basement |
No |
| Bedrooms |
2 |
Half Baths |
0 |
Type |
Condominium |
Water Front |
No |
Lot Size |
0SF |
Fireplaces |
1 |
| Condo Fee |
$378 |
Community/Condominium
Hillview West
|
BOM due to Pet Policy. Conveniently located near Boston and Rte 1. This recently remodeled unit is
ready to welcome you. Located on the first level, corner unit with two deeded parking spaces.
Recently remodeled kitchen and both baths have new cabinets, countertops, appliances, fresh paint
throughout. New stacked washer/dryer. Lots of natural light, desirable open-concept living, dining
and kitchen. With a spacious main bedroom with ensuite, two large closets, a generous second bedroom
with two closets, 2 bathrooms, in-unit laundry, and additional guest parking. Hillview West offers
an inground pool, spa and BBQ and cabana. This home offers a great lifestyle- a perfect blend of
modern comfort and unbeatable location. No pets allowed under updated by-laws, except for service
animal with recent documentation. All appliances to remain, no warranties offered.. Please do not
park in any other unit parking spaces. You may park in any space marked J16 or guest space marked
with a dash
Listing Office: RE/MAX Bentley's, Listing Agent: Laura Roberts
View Map

|
|
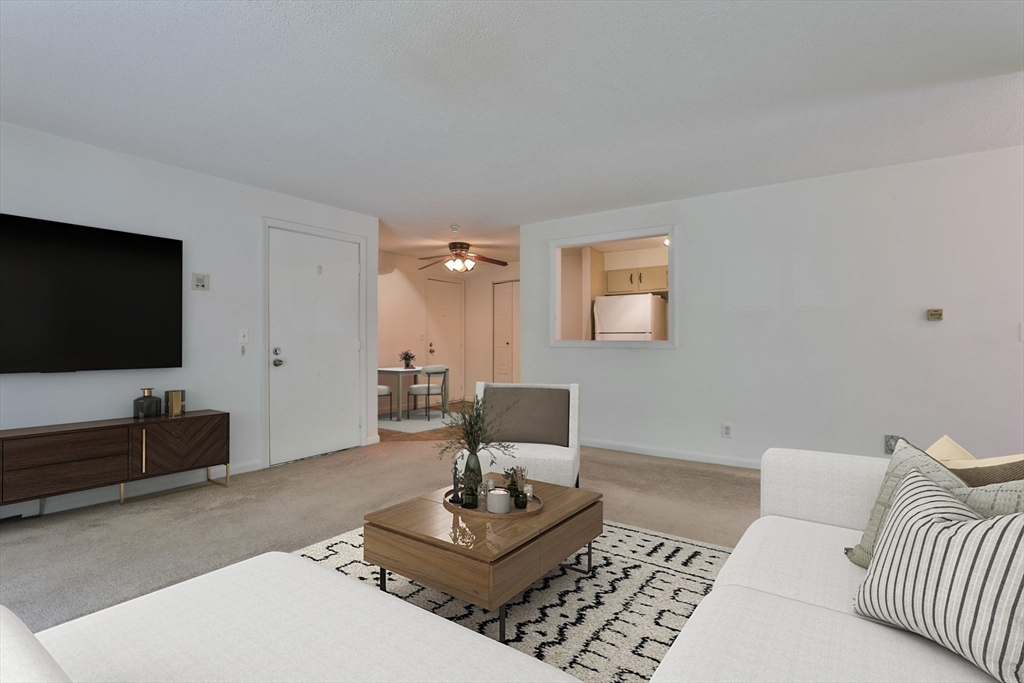
20 photo(s)
|
Haverhill, MA 01830-1565
|
Sold
List Price
$269,900
MLS #
73383321
- Condo
Sale Price
$265,000
Sale Date
7/23/25
|
| Rooms |
4 |
Full Baths |
1 |
Style |
Garden |
Garage Spaces |
0 |
GLA |
887SF |
Basement |
No |
| Bedrooms |
2 |
Half Baths |
0 |
Type |
Condominium |
Water Front |
No |
Lot Size |
0SF |
Fireplaces |
0 |
| Condo Fee |
$409 |
Community/Condominium
|
Incredible opportunity not to be missed! This rear facing unit, set well in the back of the complex
is just a stone's throw to the pool.. The privacy, and view of the natural landscape is a lovely
backdrop.. inviting to wide open doors! The unit has been very well cared for by the same homeowner
for many years. With a few light updates... the proud new owner of this pretty back view will have
ample opportunity to earn instant sweat equity..THIS unit is a GEM! Heat and hot water
included!
Listing Office: RE/MAX Bentley's, Listing Agent: Kerrilynn Yemma
View Map

|
|
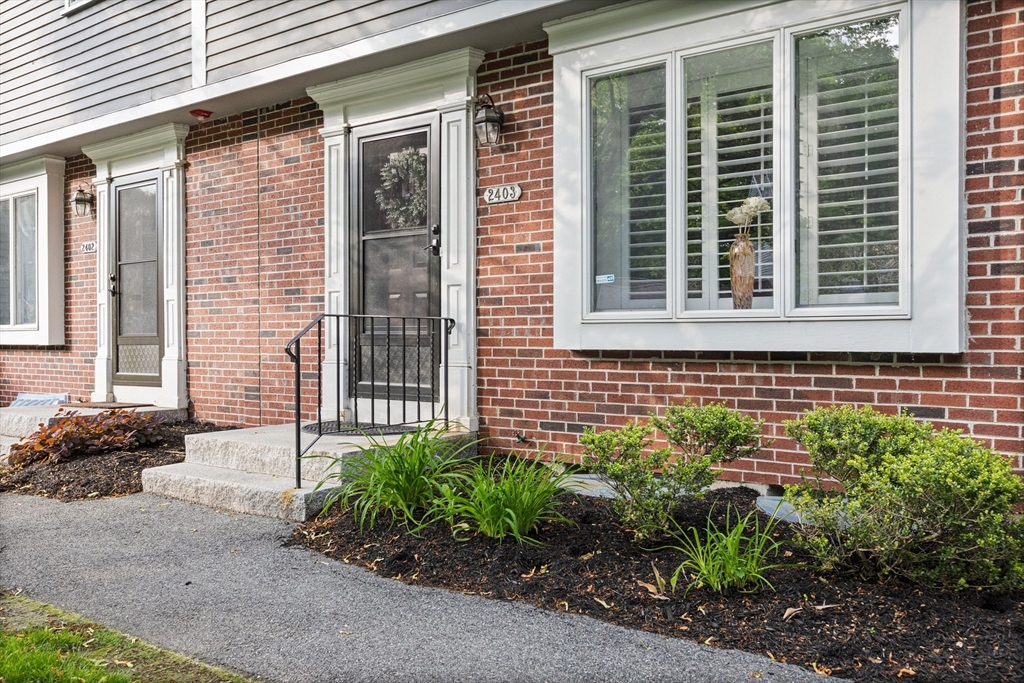
40 photo(s)
|
Peabody, MA 01960
|
Sold
List Price
$629,900
MLS #
73385293
- Condo
Sale Price
$655,000
Sale Date
7/11/25
|
| Rooms |
6 |
Full Baths |
2 |
Style |
Townhouse |
Garage Spaces |
1 |
GLA |
2,140SF |
Basement |
Yes |
| Bedrooms |
2 |
Half Baths |
1 |
Type |
Condominium |
Water Front |
No |
Lot Size |
0SF |
Fireplaces |
0 |
| Condo Fee |
$547 |
Community/Condominium
Huntington Wood
|
FULLY RENOVATED & Move-In Ready, this impeccably maintained & thoughtfully updated townhouse is the
perfect blend of comfort, style, & functionality.The bright, open-concept kitchen features a quartz
island & countertops, SS appliances, & gleaming hardwood floors. The kitchen connects to the dining
area which opens to a private deck overlooking a tree-lined backyard, perfect for relaxing or
entertaining. The main level also features a custom bar area w/granite counters & built-in
cabinetry, a half bath & a spacious, sun-filled living room. Upstairs you will find two generous
bedrooms, including a luxurious primary suite complete with an updated bath & conveniently located
washer & dryer. The finished 4th floor offers a flexible floor plan—ideal for a home office, guest
space, or family room. The fully finished walk-out lower level adds even more living space, complete
with a wet bar, under-counter fridge, & a full bath, perfect for entertaining, guest suite or media
room.
Listing Office: Keller Williams Realty Evolution, Listing Agent: Marjorie Youngren
Team
View Map

|
|
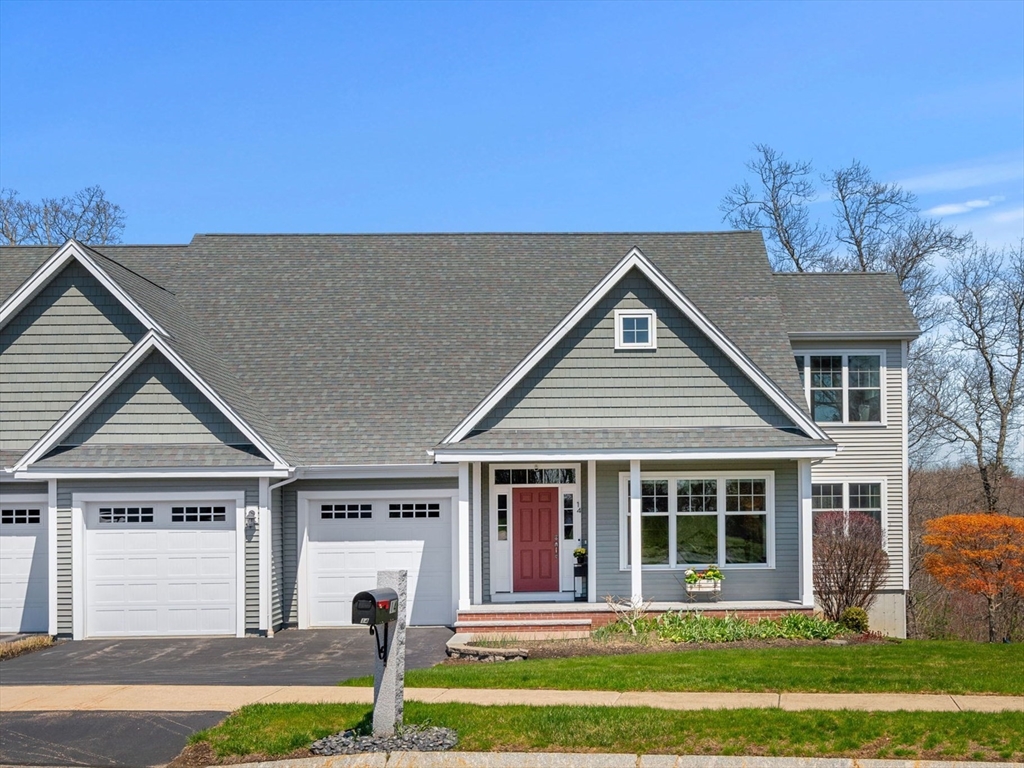
42 photo(s)
|
Amesbury, MA 01913
|
Sold
List Price
$998,000
MLS #
73367028
- Condo
Sale Price
$1,050,000
Sale Date
6/30/25
|
| Rooms |
10 |
Full Baths |
3 |
Style |
Townhouse |
Garage Spaces |
2 |
GLA |
3,515SF |
Basement |
Yes |
| Bedrooms |
2 |
Half Baths |
1 |
Type |
Condominium |
Water Front |
No |
Lot Size |
0SF |
Fireplaces |
1 |
| Condo Fee |
$490 |
Community/Condominium
Riverview Heights Condominium
|
Welcome to 14 Riverview Heights, where treetop panoramas and glowing sunrise views set the tone for
everyday serenity! Set high above the Merrimack River, this pristine and privately situated end unit
was built by the area’s premier luxury builder. Come inside to a zen-inspired, light-filled living
space with countless upgrades and a layout designed for effortless living. The immaculate kitchen,
with Thermador appliances and quartz countertops, flows beautifully into the dining and living
areas, and to an outdoor deck for summer lounging. The first-floor primary suite offers a spa-like
retreat with soaking tub and soothing finishes. Upstairs features a second ensuite bedroom and a
newly finished flex room—ideal for an office, creative space, or guest suite. The walk-out lower
level with full bath is perfect for a media room or gym. Enjoy exclusive outdoor space, a strong
condo association, and a location that balances peace with proximity to everything!
Listing Office: RE/MAX Bentley's, Listing Agent: Alissa Christie
View Map

|
|
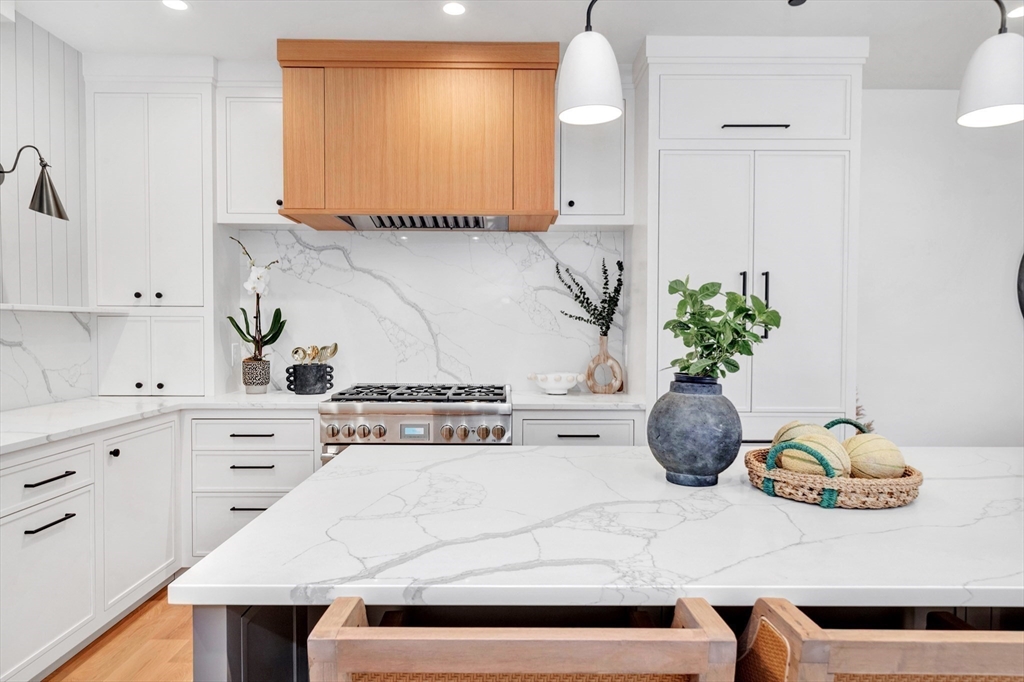
40 photo(s)
|
Newburyport, MA 01950
(Joppa)
|
Sold
List Price
$1,450,000
MLS #
73388175
- Condo
Sale Price
$1,450,000
Sale Date
6/30/25
|
| Rooms |
6 |
Full Baths |
2 |
Style |
Townhouse |
Garage Spaces |
0 |
GLA |
1,899SF |
Basement |
Yes |
| Bedrooms |
3 |
Half Baths |
1 |
Type |
Condominium |
Water Front |
No |
Lot Size |
0SF |
Fireplaces |
1 |
| Condo Fee |
$375 |
Community/Condominium
|
A luxurious, high quality thing is hard to describe, but easily observed in the way it makes us feel
better in its presence. And there's no better way to describe these four (4) freshly finished,
wholly unique residences from the master builder that's changing the way we want to live, one home
at a time, than to say they MUST BE SEEN! Starting at $1,395,000, and boasting grand mud-room
entries, soaring ceilings and Park Avenue-inspired kitchen & fireplace walls, the Breton House
condos are1-of-a-kind, crafted and appointed with all one-level living w/king primary suite & spa
bath, flexible guest beds & a private outdoor fenced yard for hosting epic gatherings. Pre-wired for
EV Charging stations, Generators, w/dedicated entrance & 2-car parking just a block or two from
downtown, freeing up weekends for boating in NBPT harbor, sourcing dinner at the Farmer's market, or
catching live music in Market Square or Waterfront Park. This IS the ultimate in Luxury, livability
and location!
Listing Office: Realty One Group Nest, Listing Agent: Lynne Hendricks
View Map

|
|
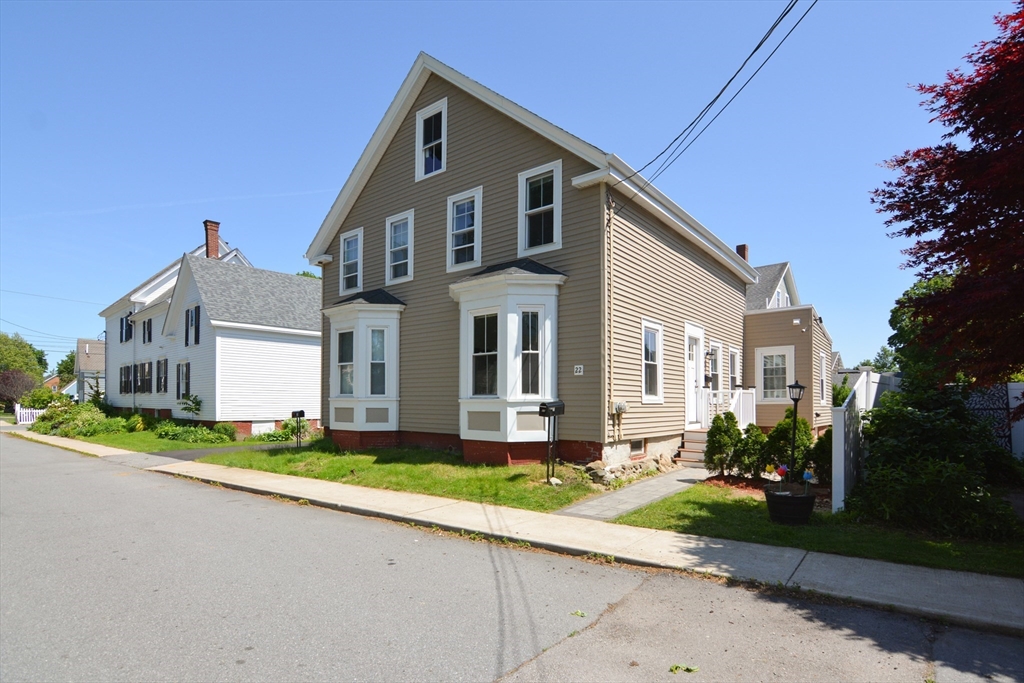
37 photo(s)
|
Amesbury, MA 01913
|
Sold
List Price
$395,000
MLS #
73386140
- Condo
Sale Price
$410,000
Sale Date
6/27/25
|
| Rooms |
5 |
Full Baths |
1 |
Style |
Townhouse |
Garage Spaces |
0 |
GLA |
1,011SF |
Basement |
Yes |
| Bedrooms |
2 |
Half Baths |
0 |
Type |
Condex |
Water Front |
No |
Lot Size |
0SF |
Fireplaces |
0 |
| Condo Fee |
|
Community/Condominium
|
Welcome to 22 Chester Road — a beautifully renovated townhouse-style condex that perfectly blends
classic New England charm with modern efficiency and an unbeatable location. Just a short walk from
vibrant downtown Amesbury, this 2-bedroom, 1-bath home offers timeless appeal with contemporary
updates throughout. Originally converted from a multi-family in 2021, the property features newer
windows, furnace, hot water heater, plumbing, and electrical systems. Mass Save energy updates
further enhance efficiency and provide peace of mind. Enjoy the warmth and character of a
traditional home, complemented by thoughtful renovations — plus a spacious side and rear yard
offering tons of potential for gardening, entertaining, or future outdoor enhancements.
Listing Office: Keller Williams Realty Metropolitan, Listing Agent: Tara Albert
View Map

|
|
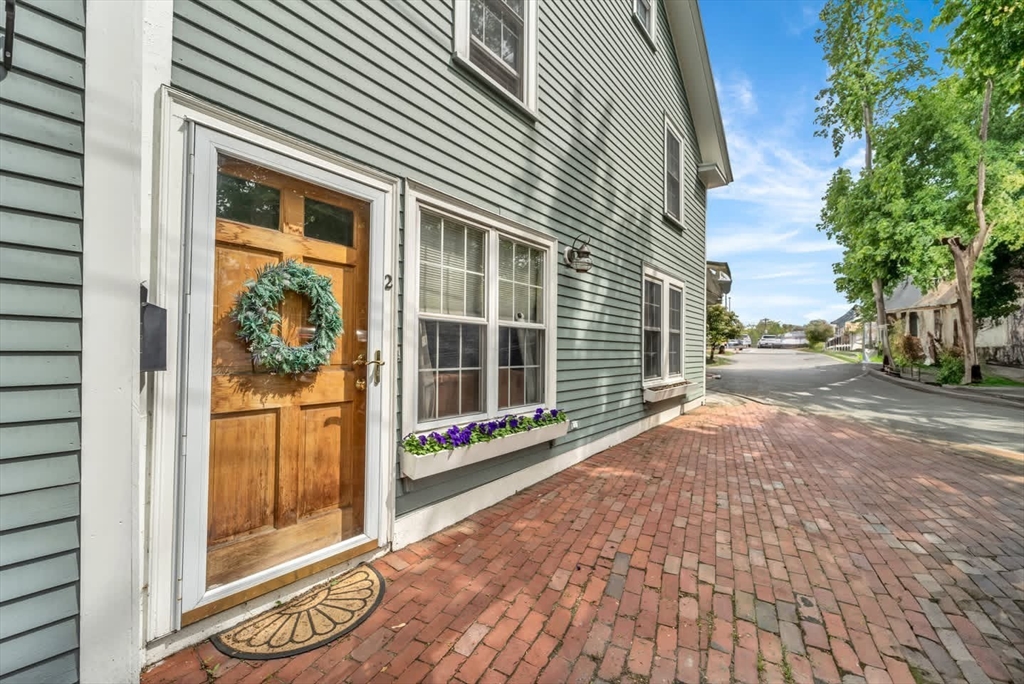
28 photo(s)
|
Amesbury, MA 01913
|
Sold
List Price
$425,000
MLS #
73374226
- Condo
Sale Price
$457,000
Sale Date
6/25/25
|
| Rooms |
4 |
Full Baths |
1 |
Style |
Townhouse |
Garage Spaces |
0 |
GLA |
844SF |
Basement |
Yes |
| Bedrooms |
2 |
Half Baths |
1 |
Type |
Condominium |
Water Front |
No |
Lot Size |
0SF |
Fireplaces |
0 |
| Condo Fee |
$156 |
Community/Condominium
|
SUNDAY OPEN HOUSE CANCELED. Live in the heart of Amesbury! This charming, downtown townhouse-style
condo is located in the center of Amesbury’s vibrant downtown. This 2-bedroom, 1.5-bath home offers
comfort and convenience. The first floor is filled with natural light and features an open living
and eat-in kitchen area and a half bath. Off the kitchen you’ll find the private and quiet deck.
Enjoy the ease of in-unit laundry and the benefit of a full basement with plenty of storage space.
This unit includes a private outdoor area, off-street parking, and low condo fees, checking all the
boxes. Step outside your front door to restaurants, shops, breweries, studios, and parks while
enjoying a low-maintenance lifestyle in a well-kept property and fall in love with downtown
living!
Listing Office: RE/MAX Bentley's, Listing Agent: The Barnes Team
View Map

|
|
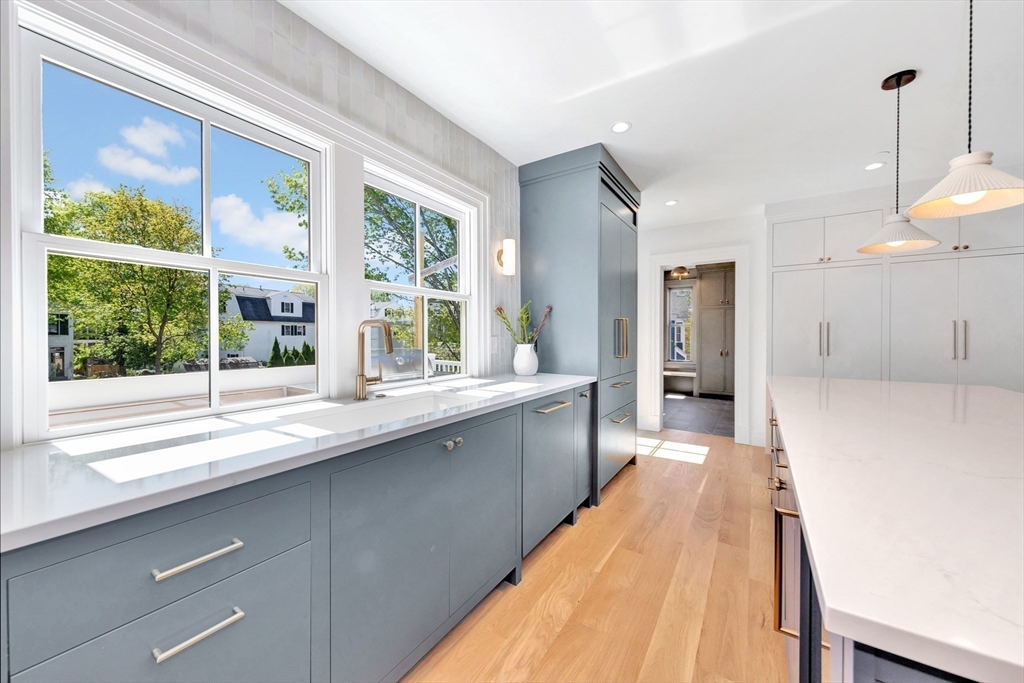
42 photo(s)
|
Newburyport, MA 01950
(Joppa)
|
Sold
List Price
$1,565,000
MLS #
73391812
- Condo
Sale Price
$1,565,000
Sale Date
6/24/25
|
| Rooms |
7 |
Full Baths |
2 |
Style |
Townhouse |
Garage Spaces |
0 |
GLA |
1,761SF |
Basement |
Yes |
| Bedrooms |
3 |
Half Baths |
1 |
Type |
Condominium |
Water Front |
No |
Lot Size |
0SF |
Fireplaces |
1 |
| Condo Fee |
$375 |
Community/Condominium
|
Don't miss your chance to own one of the most exciting luxury condos ever built in the
Joppa/Downtown neighborhood. From the moment you step into the showstopping grand mud-room entry,
you're transported. The Park Avenue-inspired kitchen and one-of-a-kind living room w/ fireplace wall
are of a standard that might grace the cover of Architectural Digest, but there's nothing standard
here. Every exciting detail is designed to enhance your feeling of home - the hallmark of this
master builder and local fan favorite. King primary suite & spa bath is best in class, while the
lower level offers 2 overflow bedrooms and bath, w/2nd laundry for added convenience. A spacious &
private outdoor fenced yard is ideal for grilling or dining al-fresco, with exclusive storage for
bikes or outdoor furniture. And just 'round the corner from downtown & The Tannery Marketplace, home
to much loved cafes, the city's oldest bookstore and Sunday Farmers' Market! These will not
last!
Listing Office: Realty One Group Nest, Listing Agent: Lynne Hendricks
View Map

|
|

4 photo(s)
|
Amesbury, MA 01913
|
Sold
List Price
$789,000
MLS #
73362040
- Condo
Sale Price
$789,000
Sale Date
6/23/25
|
| Rooms |
6 |
Full Baths |
3 |
Style |
Townhouse |
Garage Spaces |
0 |
GLA |
1,784SF |
Basement |
Yes |
| Bedrooms |
2 |
Half Baths |
1 |
Type |
Condominium |
Water Front |
No |
Lot Size |
0SF |
Fireplaces |
1 |
| Condo Fee |
$247 |
Community/Condominium
|
Welcome to your dream home on charming Market Street in Amesbury. This new, beautifully designed
2-bedroom, 2 full and 2 half-bath townhouse offers 1,784 square feet of modern luxury and everyday
functionality. Step inside to an open-concept layout featuring a sleek, contemporary kitchen—perfect
for entertaining or relaxing at home. The spacious media room provides a dedicated spot for movie
nights or game-day gatherings, while the lower-level home office is ideal for remote work or
creative pursuits. Upstairs, you'll find two generously sized bedrooms, including a serene primary
suite with its own private bath.Step outside from the living and dining area onto a large rear deck,
perfect for morning coffee, evening cocktails, or hosting friends on warm evenings. With high-end
finishes throughout and a location just minutes from downtown Amesbury’s shops and restaurants, this
home is the perfect blend of comfort, style, and convenience.
Listing Office: William Raveis Real Estate, Listing Agent: Christopher Horan
View Map

|
|
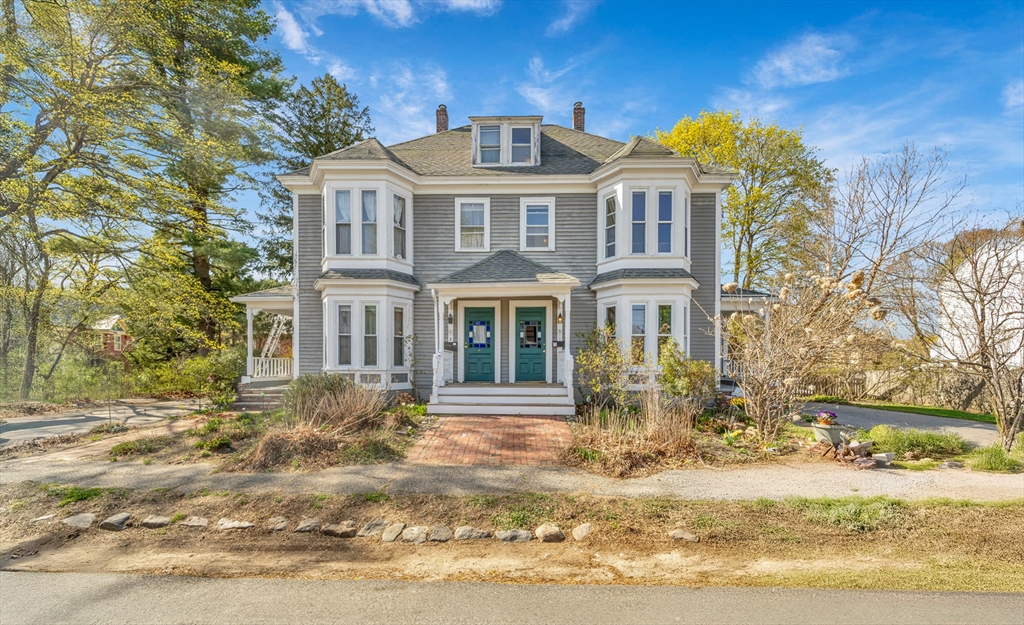
26 photo(s)
|
Amesbury, MA 01913
|
Sold
List Price
$399,000
MLS #
73366617
- Condo
Sale Price
$410,000
Sale Date
6/17/25
|
| Rooms |
5 |
Full Baths |
1 |
Style |
Townhouse |
Garage Spaces |
0 |
GLA |
1,438SF |
Basement |
Yes |
| Bedrooms |
2 |
Half Baths |
0 |
Type |
Condominium |
Water Front |
No |
Lot Size |
0SF |
Fireplaces |
0 |
| Condo Fee |
$350 |
Community/Condominium
|
Welcome to this inviting condo located in the desirable Highlands neighborhood of Amesbury—just
minutes from downtown, parks, schools, and public transportation. This thoughtfully laid-out home
offers a spacious main level featuring a cozy living room, an eat-in kitchen with pantry, in-unit
laundry, and a flexible bonus room currently used as the main bedroom. Upstairs, you’ll find two
additional bedrooms and a generously sized closet, offering ample storage and comfortable living
space. The exterior is currently undergoing updates with fresh repairs and painting, all covered by
the HOA, and to be completed this Spring. Step outside to enjoy the shared backyard, beautifully
blooming this spring—perfect for relaxing. This condo has a private entry and includes two tandem
parking spaces. Don’t miss this opportunity to own a well-located, versatile condo with an
affordable price, in a vibrant community!
Listing Office: RE/MAX Bentley's, Listing Agent: The Barnes Team
View Map

|
|
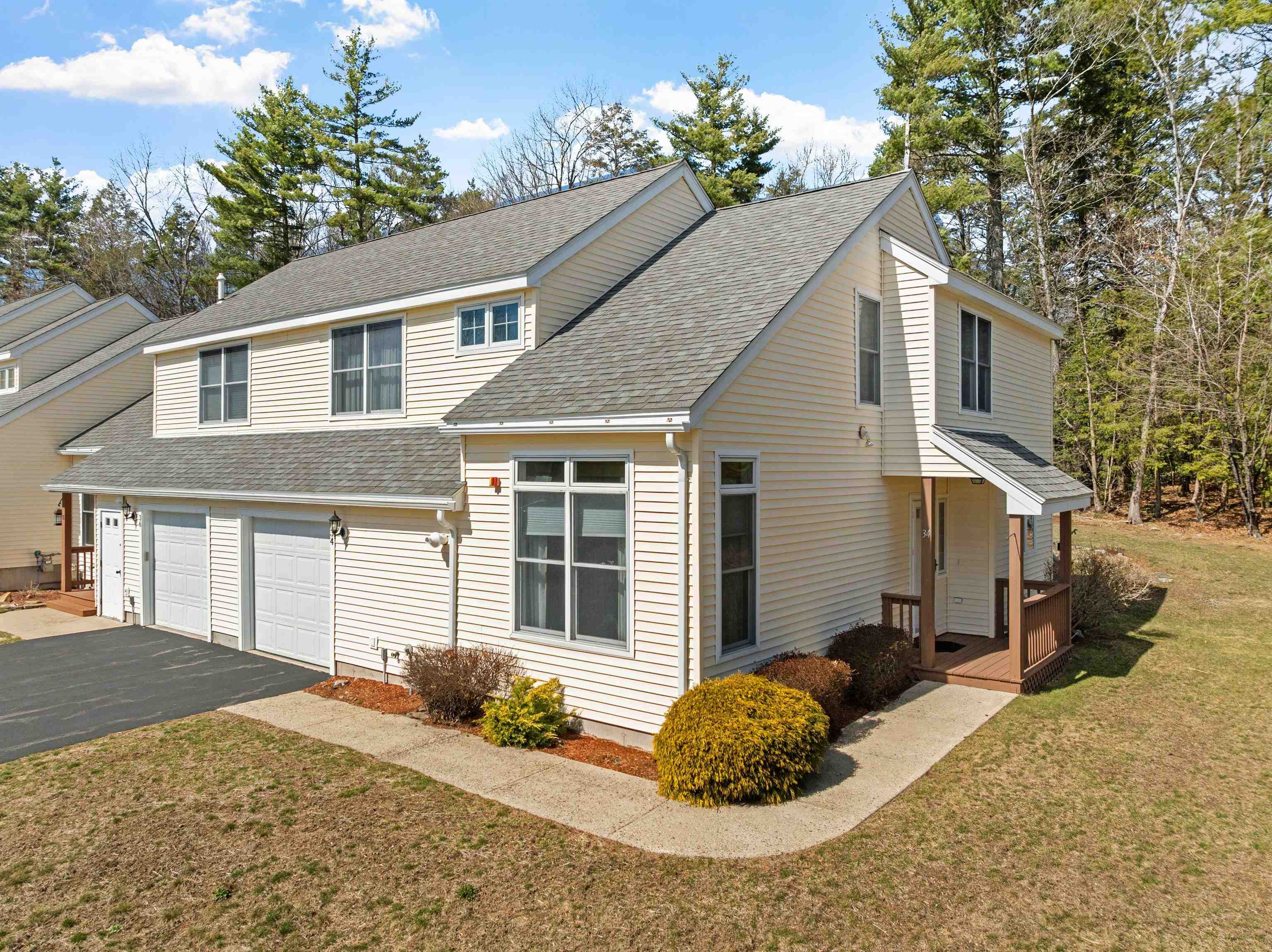
41 photo(s)
|
Atkinson, NH 03811
|
Sold
List Price
$445,000
MLS #
5033779
- Condo
Sale Price
$455,000
Sale Date
6/13/25
|
| Rooms |
8 |
Full Baths |
1 |
Style |
|
Garage Spaces |
1 |
GLA |
1,545SF |
Basement |
No |
| Bedrooms |
2 |
Half Baths |
1 |
Type |
|
Water Front |
No |
Lot Size |
0SF |
Fireplaces |
0 |
| Condo Fee |
|
Community/Condominium
Atkinson Woods
|
***NOT A 55+ COMMUNITY***A well-maintained end-unit townhouse in the desirable Atkinson Woods
community, nestled in the charming and historic town of Atkinson—home to one of the oldest co-ed
schools in the country and rich with colonial New England character. This move-in-ready home
features hardwood floors, vaulted ceilings, and a sun-filled living room with direct access to a
private deck and backyard with peaceful wooded views. The kitchen offers ample cabinet space. The
main level also includes a flexible bonus room—ideal for a home office, guest space, or dining area.
1st Floor 1/2 bath with built-in laundry. Upstairs, you'll find two spacious bedrooms and a full
bath, with a walk-in closet in the primary suite. Enjoy year-round recreation right outside your
door. In the winter, explore nearby conservation trails for cross-country skiing or snowshoeing,
cozy up at seasonal events hosted by the Atkinson Resort & Country Club, or take a short drive to
local snowmobile trails. Come summer, spend your days on Big Island Pond—kayaking, boating, or
fishing—or hit the links at one of New England’s top public golf courses just minutes away. Scenic
hiking, backyard BBQs, and peaceful evening strolls are part of daily life here. Additional
highlights include a Navien tankless system, a one-car garage with storage, and low-maintenance
living with an HOA fee of $399/month covering water, sewer, landscaping, snow removal, road
maintenance, and trash.
Listing Office: Realty One Group Next Level- Concord, Listing Agent: Amy Caza
View Map

|
|
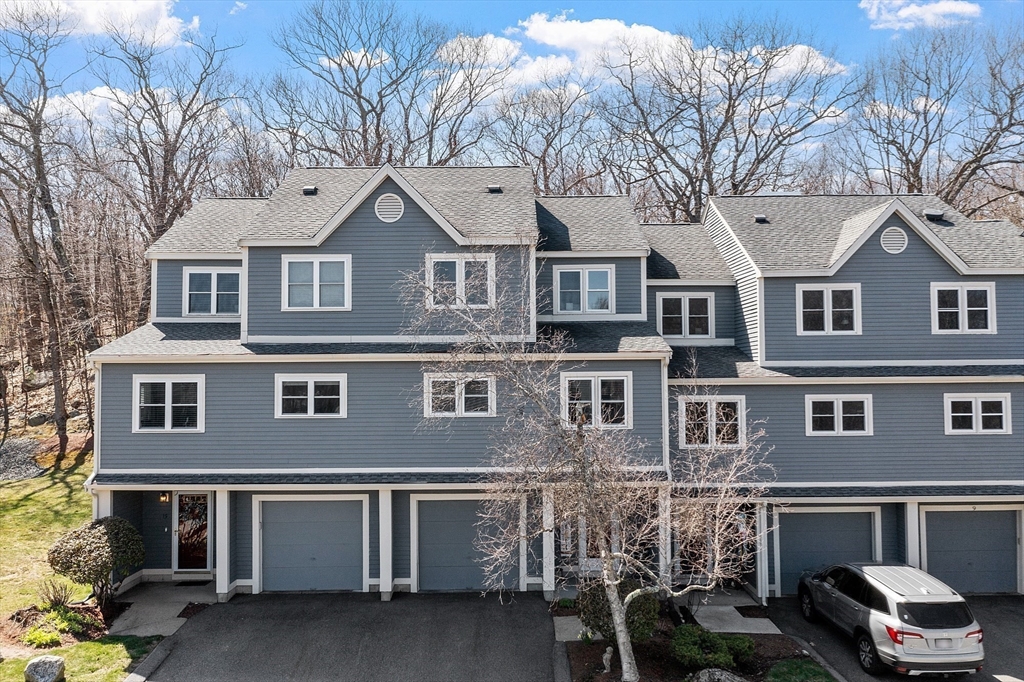
41 photo(s)
|
Peabody, MA 01960
|
Sold
List Price
$519,900
MLS #
73360366
- Condo
Sale Price
$560,000
Sale Date
6/3/25
|
| Rooms |
5 |
Full Baths |
1 |
Style |
Townhouse |
Garage Spaces |
1 |
GLA |
1,258SF |
Basement |
Yes |
| Bedrooms |
2 |
Half Baths |
1 |
Type |
Condominium |
Water Front |
No |
Lot Size |
0SF |
Fireplaces |
1 |
| Condo Fee |
$448 |
Community/Condominium
|
Pride of ownership shows in this beautiful South Peabody townhouse! This meticulously maintained
5-room, 2-bedroom, 1.5-bath townhouse is nestled in the highly sought-after Stonybrook neighborhood
- location, location, location! Step inside to find a fully applianced eat-in kitchen featuring
gorgeous granite countertops, a brand new sink, recessed lighting, vaulted ceiling and a spacious
walk-in pantry. The inviting living room boasts a cozy fireplace, gleaming hardwood floors, and
sliders that open to your own private deck and backyard with wooded view, perfect for relaxing or
entertaining. Upstairs, you'll find a generously sized primary bedroom with abundant closet space,
vaulted ceiling, a beautifully updated full bathroom with a modern vanity, and a second spacious
bedroom with warm Berber carpeting and Additional highlights include central air, a one-car garage,
a full basement ideal for storage, and access to a sparkling association pool—perfect for those warm
summer
Listing Office: RE/MAX Partners, Listing Agent: Paul Annaloro
View Map

|
|
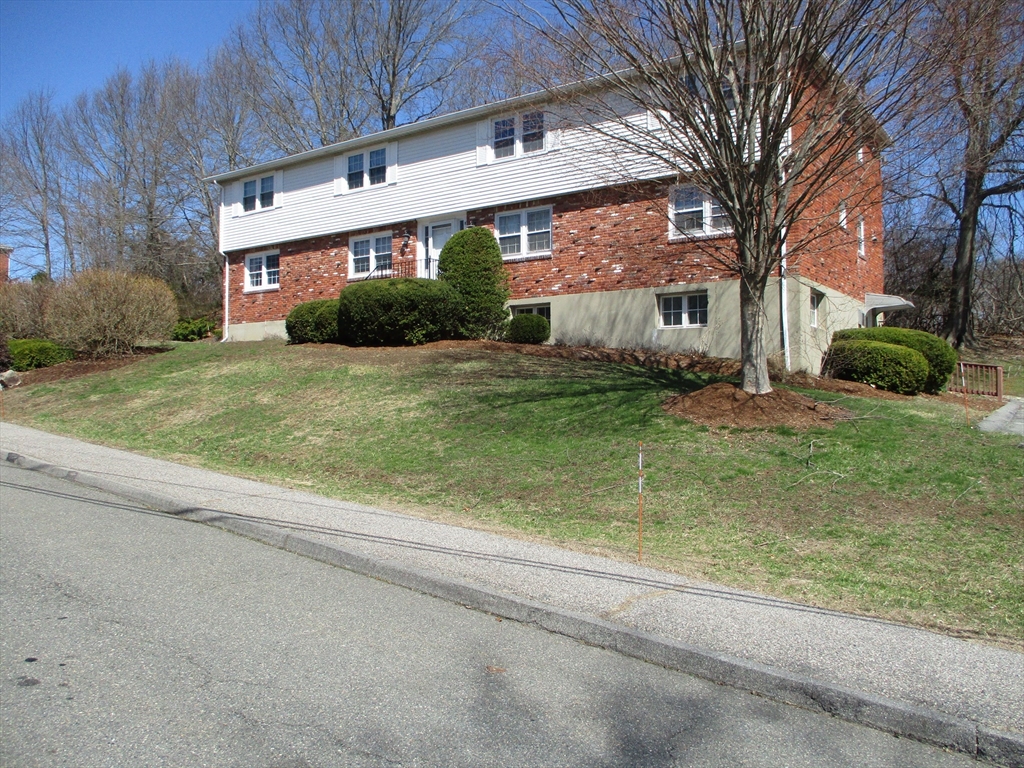
3 photo(s)
|
Newburyport, MA 01950
|
Sold
List Price
$307,000
MLS #
73360020
- Condo
Sale Price
$311,000
Sale Date
5/30/25
|
| Rooms |
4 |
Full Baths |
1 |
Style |
Garden |
Garage Spaces |
0 |
GLA |
813SF |
Basement |
No |
| Bedrooms |
2 |
Half Baths |
0 |
Type |
Condominium |
Water Front |
No |
Lot Size |
0SF |
Fireplaces |
0 |
| Condo Fee |
$400 |
Community/Condominium
Colonial Heights
|
Here's your chance to break into the Newburyport housing market - without breaking the bank. This
2BD condo offers a smart and affordable option for those looking to enjoy the vibrant Newburyport
lifestyle. Tucked away in a quiet, private area, yet conveniently located near Rtes 95 & 1, downtown
Newburyport, and the waterfront, this home gives you easy access to everything you love about the
area. This well-established community has much to offer. Step inside to an open-concept layout
connecting the living, dining and kitchen spaces - perfect for both everyday living & entertaining.
A sliding glass door leads to a spacious deck overlooking mature landscaping, adding a peaceful
outdoor retreat to your daily life. The kitchen comes fully applianced, and the unit features
brand-new carpeting & ample closet space. Additional storage & laundry are located in the lower
level. You'll also enjoy a designated parking spot with extra guest parking. First showing Open
House, Sat, 4/19, 12-1:30.
Listing Office: Diamond Key Real Estate, Listing Agent: Edward Mahoney
View Map

|
|
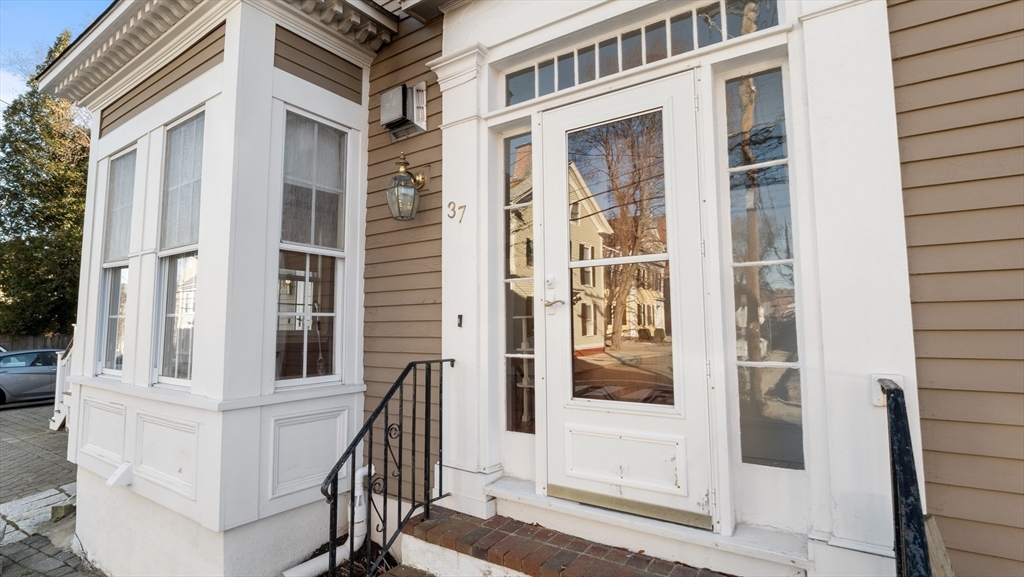
37 photo(s)
|
Newburyport, MA 01950
|
Sold
List Price
$699,900
MLS #
73341307
- Condo
Sale Price
$660,000
Sale Date
5/29/25
|
| Rooms |
4 |
Full Baths |
1 |
Style |
Garden |
Garage Spaces |
2 |
GLA |
1,067SF |
Basement |
Yes |
| Bedrooms |
2 |
Half Baths |
0 |
Type |
Condominium |
Water Front |
No |
Lot Size |
0SF |
Fireplaces |
1 |
| Condo Fee |
$309 |
Community/Condominium
|
Single Level First Floor Unit Downtown Newburyport is finally here plus a 2 car garage YES,
Location, Location, Location! 2 Bedrooms with grand bath including marble steam shower and jetted
tub! Fireplace in living room, a great kitchen, laundry in unit, great storage and pet friendly make
this downtown Newburyport unit a rare offering! Did I mention 2 car garage!
Listing Office: RE/MAX Bentley's, Listing Agent: Robert Bentley
View Map

|
|
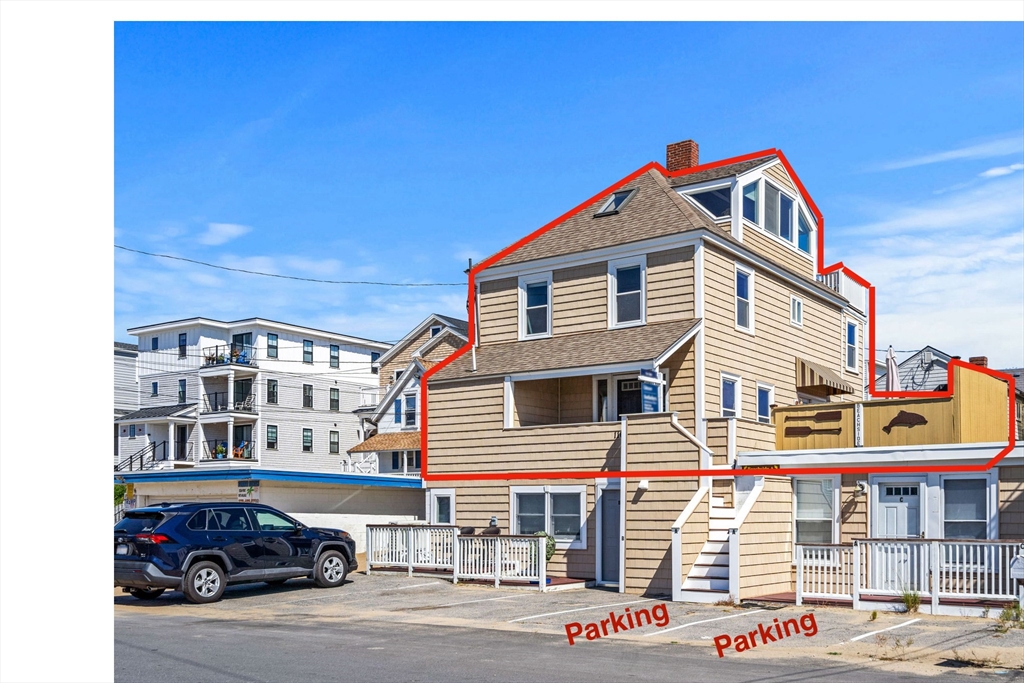
41 photo(s)
|
Salisbury, MA 01952-2208
(Salisbury Beach)
|
Sold
List Price
$649,900
MLS #
73353546
- Condo
Sale Price
$655,000
Sale Date
5/27/25
|
| Rooms |
6 |
Full Baths |
2 |
Style |
Townhouse |
Garage Spaces |
0 |
GLA |
1,688SF |
Basement |
No |
| Bedrooms |
4 |
Half Baths |
0 |
Type |
Condominium |
Water Front |
No |
Lot Size |
0SF |
Fireplaces |
1 |
| Condo Fee |
$416 |
Community/Condominium
116 Beachside Condo Association
|
Escape away to your own paradise & relish in this beautifully nestled, coastal retreat! This
stunning 4-bedroom condo captures the essence of seaside living both indoors & out! Enjoy your
morning coffee while watching the sunrise over the horizon from the private, outdoor decks &
balcony, featuring views of the Atlantic Ocean. The main level features an open-concept layout
characterized by gleaming hardwood floors, exposed wood beams & a beautifully decorated fireplace in
the heart of the home. A well-appointed kitchen offers plenty of counter space & cabinet storage,
stainless steel appliances & cherry cabinets. The third level primary suite boasts privacy & bliss
offering stunning views from the en-suite balcony overlooking the Atlantic coast. Complete w/ two
deeded parking spaces, this pet-friendly, DEEDED BEACH ACCESS and is just minutes to local Salisbury
attractions, recreation & restaurants. Home sold fully furnished. Seller welcomes offers w/ requests
for buyer concession.
Listing Office: Gibson Sotheby's International Realty, Listing Agent: Kevin Fruh
View Map

|
|
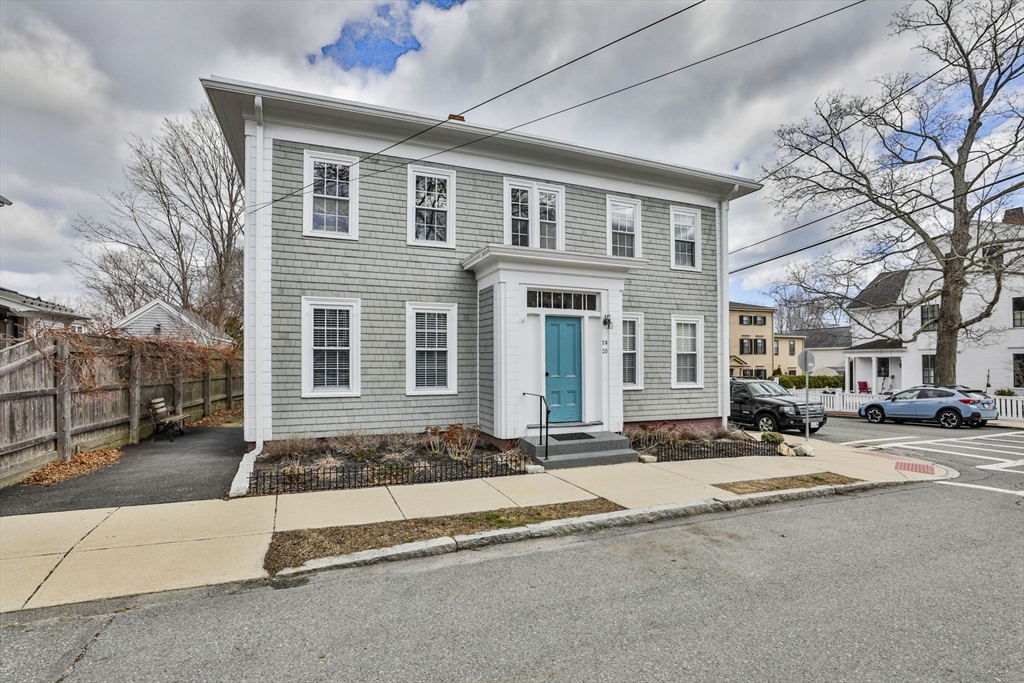
16 photo(s)
|
Newburyport, MA 01950-2242
|
Sold
List Price
$379,900
MLS #
73353395
- Condo
Sale Price
$375,000
Sale Date
5/22/25
|
| Rooms |
3 |
Full Baths |
1 |
Style |
Garden |
Garage Spaces |
0 |
GLA |
549SF |
Basement |
Yes |
| Bedrooms |
1 |
Half Baths |
0 |
Type |
Condominium |
Water Front |
No |
Lot Size |
0SF |
Fireplaces |
0 |
| Condo Fee |
$250 |
Community/Condominium
|
This is the opportunity to get into downtown Newburyport at an attractive price. Presenting this
first-floor cozy and comfortable 1-bedroom condo in the heart of the north end, close to Cashman
Park, the waterfront, the rail trail, and all that downtown Newburyport has to offer. This unit has
been remodeled and updated in 2023. It is a pet-friendly association and provides the ability to be
rented for 6+ months at a time, providing great investment potential. Additional amenities include
an exclusive-use patio, a designated parking spot, convenient in-building laundry, and basement
storage. This is the largest unit in the association. Open houses are scheduled for Saturday, 04/05,
12-1:30 and Sunday, 04/06, 12-1:30. Private showings to start immediately.
Listing Office: RE/MAX Bentley's, Listing Agent: Karol Flannery
View Map

|
|
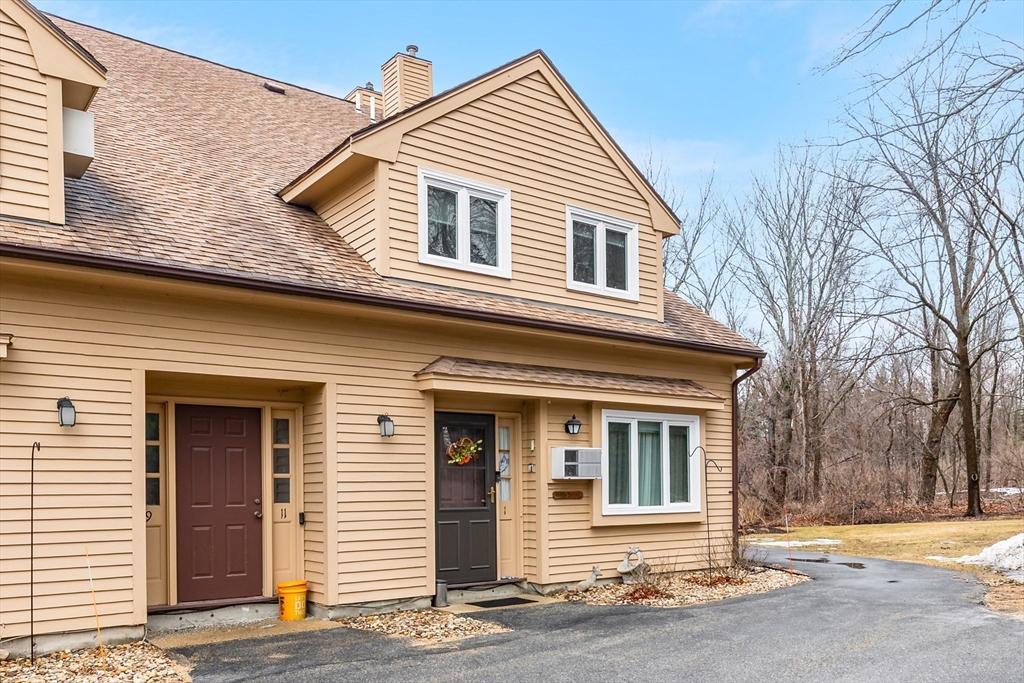
17 photo(s)
|
Haverhill, MA 01832
|
Sold
List Price
$359,000
MLS #
73349483
- Condo
Sale Price
$365,000
Sale Date
5/19/25
|
| Rooms |
5 |
Full Baths |
1 |
Style |
Townhouse |
Garage Spaces |
0 |
GLA |
1,238SF |
Basement |
No |
| Bedrooms |
2 |
Half Baths |
1 |
Type |
Condominium |
Water Front |
No |
Lot Size |
0SF |
Fireplaces |
0 |
| Condo Fee |
$399 |
Community/Condominium
Casablanca Court
|
Immaculate and beautifully maintained townhouse in desirable Casablanca Court! Conveniently located
near major routes, highway and shopping this unit offers an open concept dining room and living room
with kitchen and half bath with in-unit laundry on the first floor. Upstairs are two generous sized
bedrooms, one with a walk in closet and shared full bath. Pull down attic offers plenty of storage
space. Pet friendly too! Live a maintenance free lifestyle here at this Casablanca Court
Townhouse!
Listing Office: RE/MAX Bentley's, Listing Agent: Melanie Cosgrove
View Map

|
|
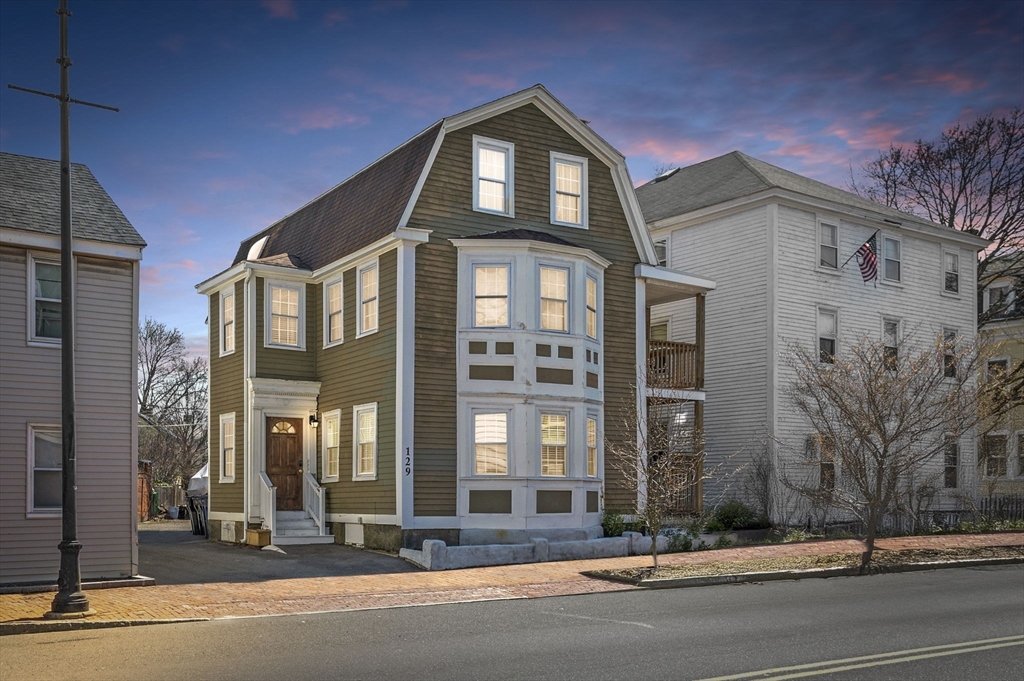
37 photo(s)
|
Salem, MA 01970
|
Sold
List Price
$529,900
MLS #
73358245
- Condo
Sale Price
$525,000
Sale Date
5/16/25
|
| Rooms |
4 |
Full Baths |
1 |
Style |
2/3 Family |
Garage Spaces |
0 |
GLA |
883SF |
Basement |
Yes |
| Bedrooms |
2 |
Half Baths |
0 |
Type |
Condominium |
Water Front |
No |
Lot Size |
2,914SF |
Fireplaces |
2 |
| Condo Fee |
$396 |
Community/Condominium
129 Bridge Street Condominium
|
Presenting 129 Bridge Street- Unit 1, a lovely first floor condo in the heart of the Salem. This 883
square foot light-filled home is located close to everything the historic city of Salem has to
offer! Incredibly convenient to the commuter rail, the Salem Common, shopping, restaurants and
cultural experiences. This recently renovated condo offers a perfect mix of modern amenities and
historic charming details. Featuring gorgeous hardwood floors, two decorative fireplaces, beautiful
custom lighting, and two spacious bedrooms- one featuring a fantastic window seat, as well as
generous storage throughout. The updated kitchen boasts quartz countertops, stainless steel
appliances and a gas range. Additional features include two private decks, one car off-street
parking as well as a private back entrance. Pet friendly, basement locked storage, and a well-run
association round out this incredible opportunity. Nothing to do but move in!
Listing Office: William Raveis R.E. & Home Services, Listing Agent: Andrea Bennett
View Map

|
|
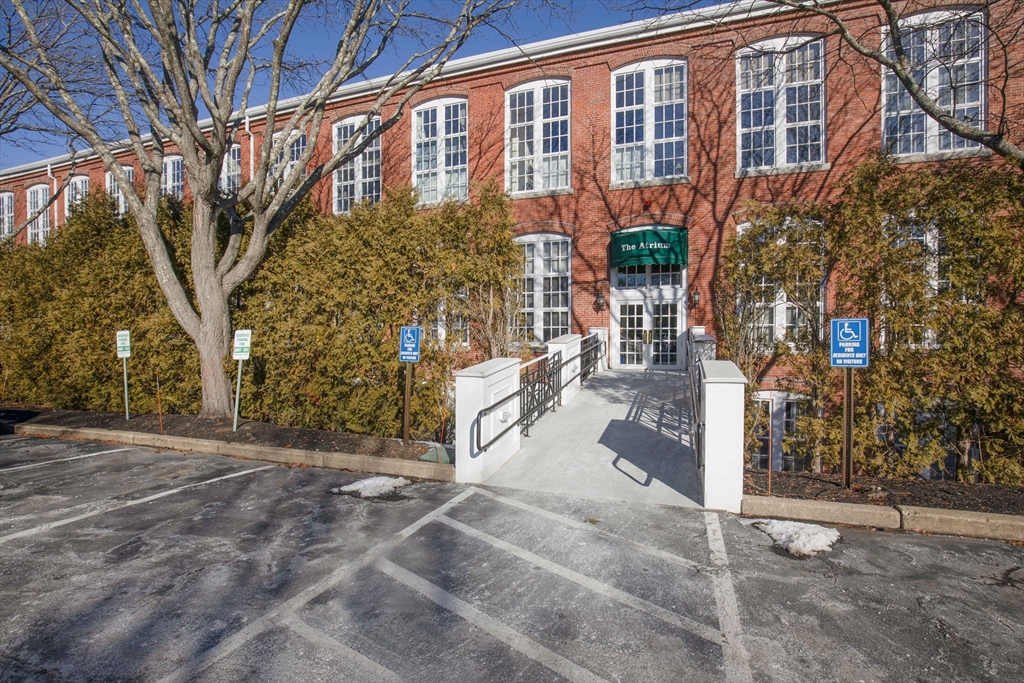
34 photo(s)
|
Newburyport, MA 01950
|
Sold
List Price
$699,900
MLS #
73339538
- Condo
Sale Price
$776,000
Sale Date
5/9/25
|
| Rooms |
6 |
Full Baths |
2 |
Style |
Townhouse,
Mid-Rise |
Garage Spaces |
1 |
GLA |
1,395SF |
Basement |
No |
| Bedrooms |
2 |
Half Baths |
0 |
Type |
Condominium |
Water Front |
No |
Lot Size |
0SF |
Fireplaces |
1 |
| Condo Fee |
$771 |
Community/Condominium
Courtyard At Newburypoort, Two
|
SPECTACULAR OPEN CONCEPT CORNER UNIT AT THE COURTYARD! Welcome to this light-filled corner unit at
the well-maintained Courtyard Condominiums. Featuring an open concept design with large windows,
tall ceilings, and exposed brick and wooden beam accents. This condo is full of character and charm.
The updated kitchen and bathrooms offer modern finishes and functionality. The ensuite primary
bedroom includes TWO walk-in closets with built-ins for ample storage. The second floor also
features a versatile bonus area, ideal for an office or den. Enjoy underground garage parking and
building amenities such as gym, function room, elevator, and a beautiful, professionally
maintained, courtyard. The location offers easy access to dining, boating, beaches, birding,
shopping, and entertainment. Don’t miss this incredible opportunity to own a stylish, and
well-located condo in a sought after, vibrant community. No pets, no smoking. Any Offers to be
presented Monday at 4:00.
Listing Office: Keller Williams Realty Evolution, Listing Agent: Casey Peicott
View Map

|
|
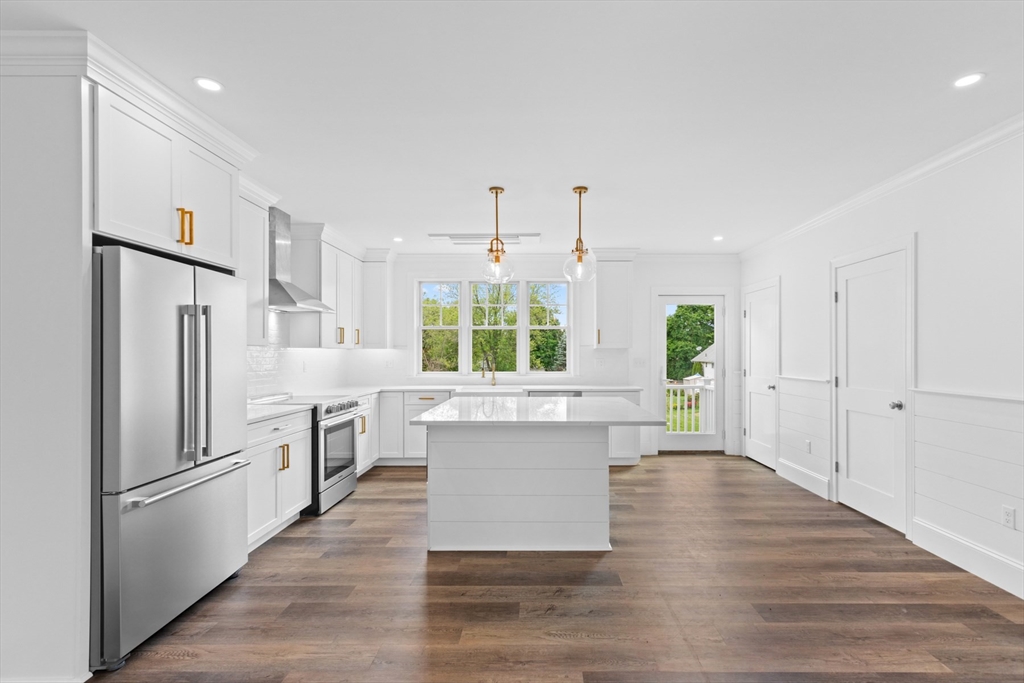
32 photo(s)
|
Amesbury, MA 01913
|
Sold
List Price
$745,000
MLS #
73324982
- Condo
Sale Price
$745,000
Sale Date
5/8/25
|
| Rooms |
5 |
Full Baths |
2 |
Style |
Townhouse |
Garage Spaces |
1 |
GLA |
1,806SF |
Basement |
No |
| Bedrooms |
3 |
Half Baths |
1 |
Type |
Condominium |
Water Front |
No |
Lot Size |
0SF |
Fireplaces |
1 |
| Condo Fee |
$400 |
Community/Condominium
Mill Town Condominiums
|
Enjoy brand new construction luxury townhomes, built by a well-known local builder just steps away
from all downtown Amesbury has to offer. This development has ten units in total, all with three
levels of living. Featuring three bedrooms, two and a half bathrooms and an open concept living
space. The gourmet chef’s kitchen with top-of-the-line stainless steel appliances, a spacious center
island with quartz countertops, custom cabinetry with soft-close features and a sleek modern design
is perfect for entertaining, seamlessly blending style and functionality. Both bedrooms on the third
level greet you with shaker accent walls that exude a sense of timeless elegance and sophistication,
completed with a spacious bathroom showcasing a soaking tub, tiled shower and a double vanity sink.
In addition to the high-end finishes and premium appliances, each unit has in-unit laundry, a
private deck, private outdoor patio and a one car garage.
Listing Office: Lamacchia Realty, Inc., Listing Agent: Mae Wojcicki
View Map

|
|
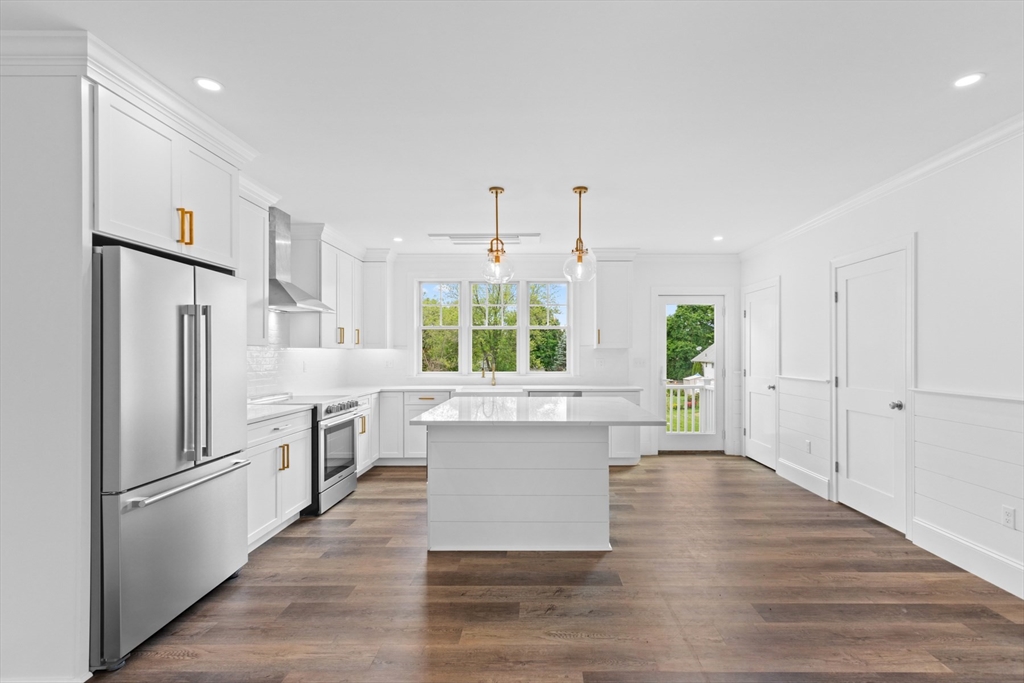
34 photo(s)
|
Amesbury, MA 01913
|
Sold
List Price
$745,000
MLS #
73336967
- Condo
Sale Price
$745,000
Sale Date
5/8/25
|
| Rooms |
5 |
Full Baths |
2 |
Style |
Townhouse |
Garage Spaces |
1 |
GLA |
1,806SF |
Basement |
No |
| Bedrooms |
3 |
Half Baths |
1 |
Type |
Condominium |
Water Front |
No |
Lot Size |
0SF |
Fireplaces |
1 |
| Condo Fee |
$400 |
Community/Condominium
Mill Town Condominiums
|
Enjoy brand new construction luxury townhomes, built by a well-known local builder just steps away
from all downtown Amesbury has to offer. This development has ten units in total, all with three
levels of living. Featuring three bedrooms, two and a half bathrooms and an open concept living
space. The gourmet chef’s kitchen with top-of-the-line stainless steel appliances, a spacious center
island with quartz countertops, custom cabinetry with soft-close features and a sleek modern design
is perfect for entertaining, seamlessly blending style and functionality. Both bedrooms on the third
level greet you with shaker accent walls that exude a sense of timeless elegance and sophistication,
completed with a spacious bathroom showcasing a soaking tub, tiled shower and a double vanity sink.
In addition to the high-end finishes and premium appliances, each unit has in-unit laundry, a
private deck, private outdoor patio and a one car garage. Last unit available in the
complex!
Listing Office: Lamacchia Realty, Inc., Listing Agent: Mae Wojcicki
View Map

|
|
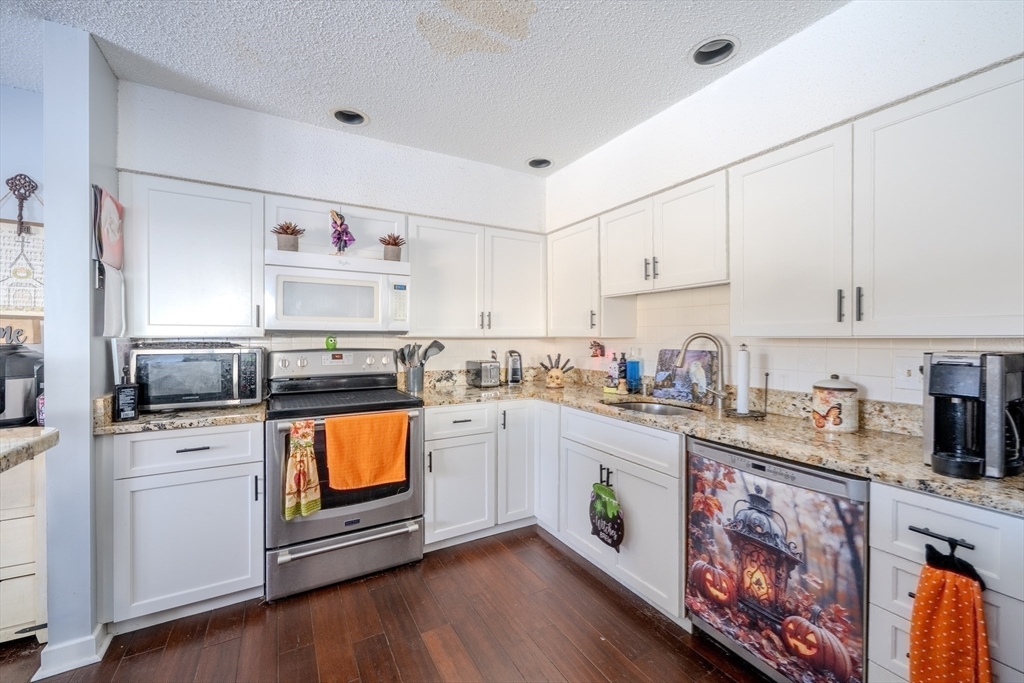
37 photo(s)
|
Salem, MA 01970
|
Sold
List Price
$614,900
MLS #
73339351
- Condo
Sale Price
$600,000
Sale Date
5/2/25
|
| Rooms |
5 |
Full Baths |
2 |
Style |
Townhouse |
Garage Spaces |
1 |
GLA |
1,844SF |
Basement |
No |
| Bedrooms |
3 |
Half Baths |
1 |
Type |
Condominium |
Water Front |
No |
Lot Size |
0SF |
Fireplaces |
2 |
| Condo Fee |
$401 |
Community/Condominium
Highland Condominums
|
GROUP SHOWING 3/15 11am-1pm -- Step into a home that embraces the spooky spirit of Salem, MA, with
a delightful Halloween theme throughout! This highly desirable end-unit townhouse offers added
privacy, extra natural light, and a unique charm. The open-concept kitchen, dining, and living area
is perfect for hosting gatherings or cozy nights in, featuring a stylish peninsula island that
seamlessly connects all spaces.The second floor is home to two bedrooms. The primary suite is a true
retreat with an en suite bathroom with a jetted tub, double closets, and hidden storage behind a
secret door. The second bedroom offers a spacious closet with ample storage.The third floor features
the enchanting "Witches’ Room," with a magical aura and hidden wall storage for added functionality.
This end-unit townhouse combines the magic of Halloween with functional, comfortable living spaces.
Don’t miss the chance to make this one-of-a-kind home yours
Listing Office: Chinatti Realty Group, Inc., Listing Agent: Alyssa Vacca
View Map

|
|
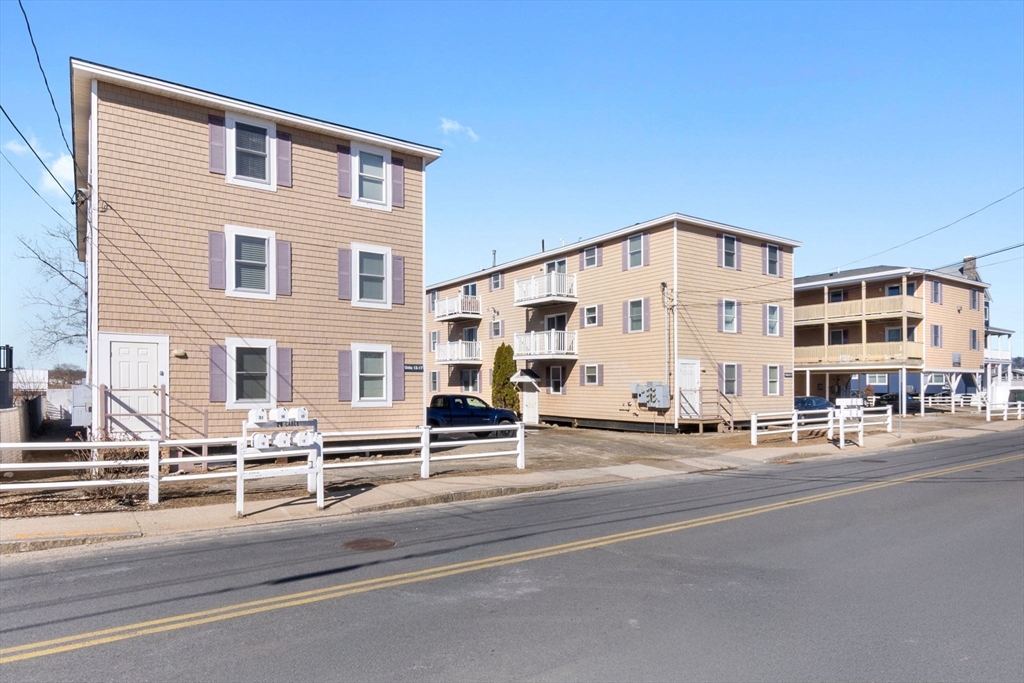
22 photo(s)
|
Salisbury, MA 01952
(Salisbury Beach)
|
Sold
List Price
$325,000
MLS #
73343161
- Condo
Sale Price
$317,000
Sale Date
5/1/25
|
| Rooms |
4 |
Full Baths |
1 |
Style |
Garden |
Garage Spaces |
0 |
GLA |
861SF |
Basement |
No |
| Bedrooms |
2 |
Half Baths |
0 |
Type |
Condominium |
Water Front |
No |
Lot Size |
0SF |
Fireplaces |
0 |
| Condo Fee |
$350 |
Community/Condominium
Ocean Mist Condominium
|
Looking for an affordable beach condo? This is it! This 2 bed, 1 bath ample sized unit is ready for
it's new owners! There are 2 assigned parking spots and additional parking in the public lot to
accommodate all your friends this summer! Some minor repairs are needed but at this price it's easy
breezy! Newer appliances and freezer with ice maker! You can even bring your fur babies. (2 pet max
with weight restriction to 65lbs) Rentals require 12 month lease. Beach access is right around the
corner! Reach out to set up your showing today!
Listing Office: RE/MAX Bentley's, Listing Agent: Kim Furnari
View Map

|
|
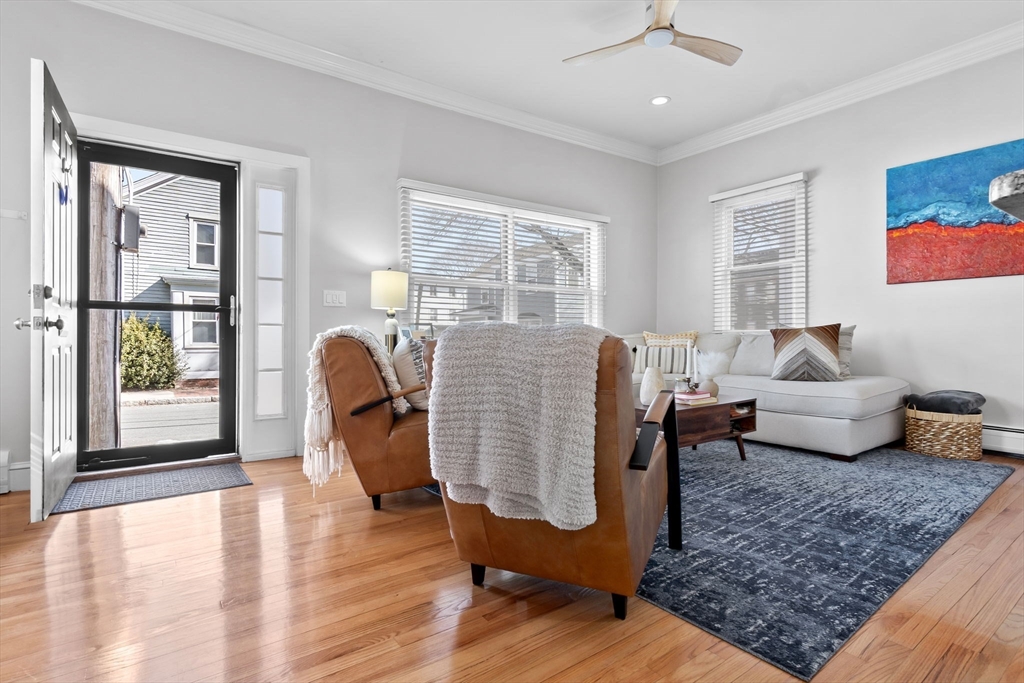
28 photo(s)

|
Newburyport, MA 01950
|
Sold
List Price
$599,900
MLS #
73346978
- Condo
Sale Price
$655,000
Sale Date
5/1/25
|
| Rooms |
5 |
Full Baths |
1 |
Style |
Townhouse |
Garage Spaces |
0 |
GLA |
1,062SF |
Basement |
Yes |
| Bedrooms |
2 |
Half Baths |
0 |
Type |
Condominium |
Water Front |
No |
Lot Size |
0SF |
Fireplaces |
0 |
| Condo Fee |
|
Community/Condominium
|
Location, Location, Location - Newburyport South End - 5 Room Quintessential Townhouse. Super Clean,
Classic & Charming, 1st floor offers a welcoming open plan design, high ceilings, crown moldings,
hardwood floors, granite kitchen with breakfast bar, stainless steel appliances & plentiful
cabinets. 2nd floor also has hardwood floors in both bedrooms, cathedral ceiling in & large walk-in
closet primary bedroom, second bedroom leads to the loft (office), laundry and full bathroom off the
hall. Decent basement storage & 2 car parking in the rear. Open House 12:00-2:00 Saturday March 22nd
(Offers due Monday 3/24 5:00 pm)
Listing Office: RE/MAX Bentley's, Listing Agent: Lela Wright
View Map

|
|
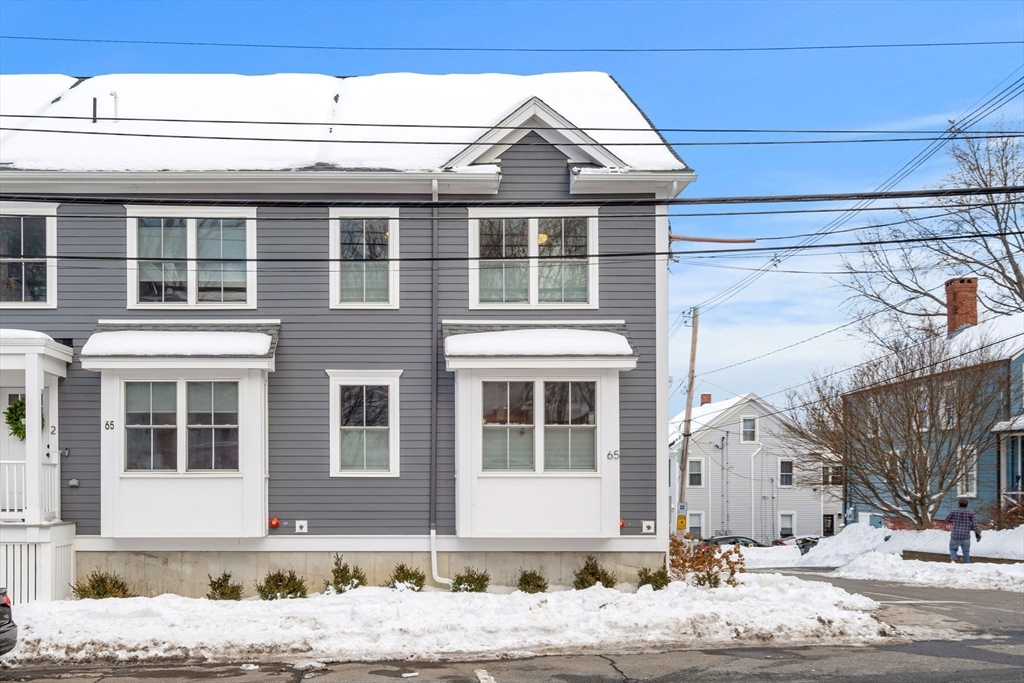
42 photo(s)

|
Amesbury, MA 01913
|
Sold
List Price
$625,000
MLS #
73336606
- Condo
Sale Price
$620,000
Sale Date
4/30/25
|
| Rooms |
7 |
Full Baths |
2 |
Style |
Townhouse |
Garage Spaces |
1 |
GLA |
1,762SF |
Basement |
Yes |
| Bedrooms |
3 |
Half Baths |
1 |
Type |
Condominium |
Water Front |
No |
Lot Size |
0SF |
Fireplaces |
0 |
| Condo Fee |
$165 |
Community/Condominium
65 Market St Condominium
|
THE CITY IS YOUR BACKYARD AT 65 MARKET STREET! If home means heading out your front door to grab
coffee at a local café, meeting friends for dinner at a great restaurant, or browsing boutique shops
just around the corner- ALL with the low maintenance lifestyle of newer construction, this exactly
where you want to be. Built in 2022 and designed with modern living in mind. Filled with amazing
natural light, the open-concept first floor flows effortlessly from the kitchen to the dining area
and spacious living room, making it perfect for everyday living and entertaining. Upstairs, you’ll
find two versatile bedrooms—ideal for guests, a home office, or whatever fits your lifestyle. The
third-floor suite offers privacy, ample closet space, and a quiet retreat at the end of the day. If
you’ve been looking for a place that combines convenience, style, and the energy of downtown living,
this is it. With a really low condo fee, and a carport for New England winters, this is one you need
to see!
Listing Office: RE/MAX Bentley's, Listing Agent: Alissa Christie
View Map

|
|
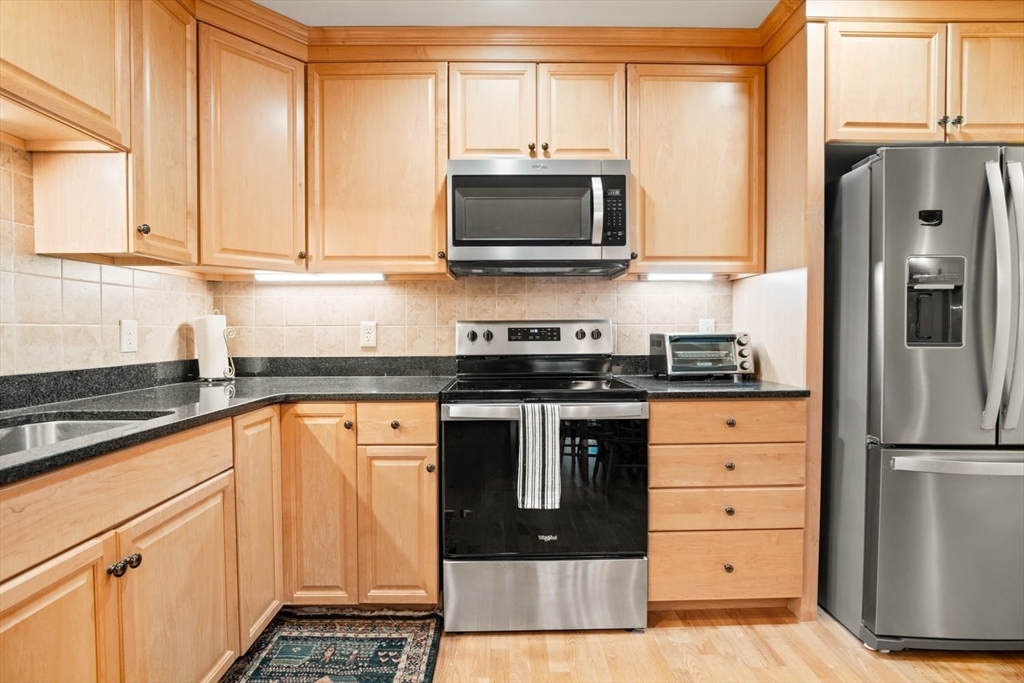
38 photo(s)
|
Salisbury, MA 01952-2211
|
Sold
List Price
$389,000
MLS #
73343872
- Condo
Sale Price
$380,000
Sale Date
4/30/25
|
| Rooms |
4 |
Full Baths |
2 |
Style |
Garden |
Garage Spaces |
0 |
GLA |
946SF |
Basement |
No |
| Bedrooms |
2 |
Half Baths |
0 |
Type |
Condominium |
Water Front |
No |
Lot Size |
0SF |
Fireplaces |
0 |
| Condo Fee |
$423 |
Community/Condominium
Windgate
|
Experience relaxed living at its finest in this beautifully updated 2-bedroom, 2-bathroom
ground-floor condo, located in a sought-after 55+ community. The open, light-filled floor plan
creates a welcoming space for both everyday living and entertaining. The well designed kitchen flows
seamlessly into the spacious living area, while the primary bedroom features a private bath and
spacious closet. With in-unit laundry and a peaceful communal patio with a gas grill, convenience
and comfort are at your fingertips. Enjoy exceptional amenities, including a lounge with a gas
fireplace, library, fitness center, billiards room, and media theater. Just 1-2 miles from Salisbury
Beach, and with easy access to outdoor activities, festivals, dining, and major highways, this condo
offers an ideal blend of tranquility and convenience.
Listing Office: Gibson Sotheby's International Realty, Listing Agent: Rachel
Abdulla
View Map

|
|
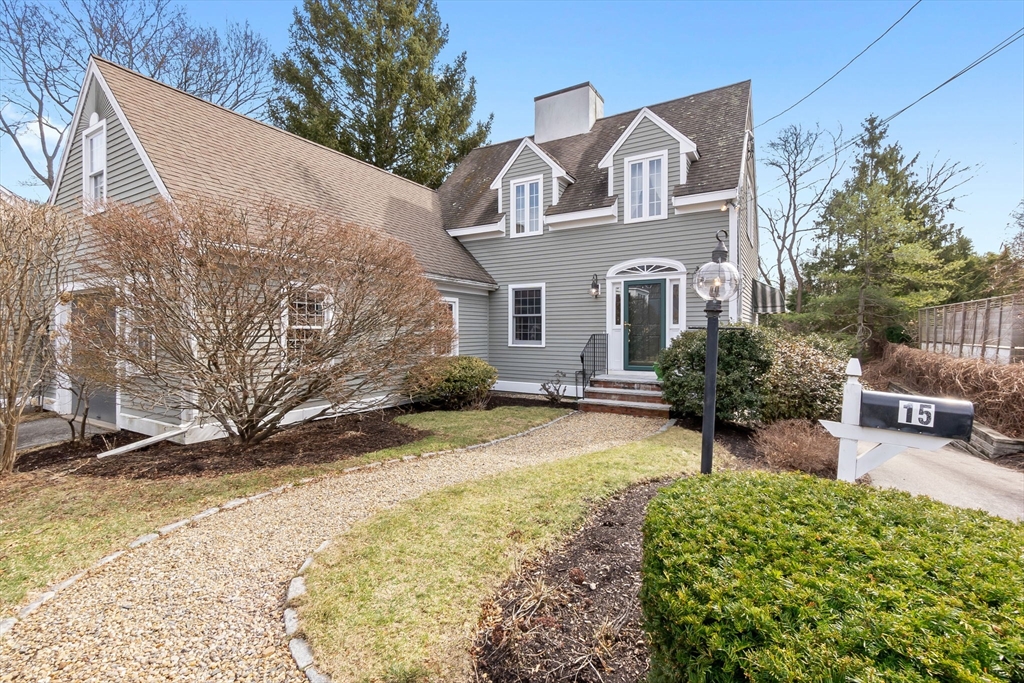
42 photo(s)
|
Newburyport, MA 01950
(Joppa)
|
Sold
List Price
$1,399,000
MLS #
73348216
- Condo
Sale Price
$1,399,000
Sale Date
4/30/25
|
| Rooms |
6 |
Full Baths |
2 |
Style |
Townhouse |
Garage Spaces |
2 |
GLA |
1,870SF |
Basement |
Yes |
| Bedrooms |
3 |
Half Baths |
1 |
Type |
Condominium |
Water Front |
No |
Lot Size |
12,196SF |
Fireplaces |
1 |
| Condo Fee |
$233 |
Community/Condominium
|
*OFFER ACCEPTED!* Welcome to this incredible, hard to find offering in the heart of Newburyport on
one of this town's most sought after streets! This 3 bed, 2.5 bath home, with a rare attached 2 car
garage (for this part of town), a wrap around deck with ocean views, and a .28 acre private lot, is
truly a diamond in the rough! The first floor's open layout is perfect for hosting & the oversized
wood burning fireplace is at the heart of it. Whether you are hosting a get together or want to
spend some quiet time in the Den, the space is perfect for both. With being so close to the water,
take advantage of the indoor/outdoor lifestyle this home affords with access to outside from almost
every room! At the end of the day, retreat upstairs to your Primary Bedroom, complete with an
en-suite bathroom AND its own private balcony with water views - the perfect place to wind down or
savor your morning coffee on! All this is just a skip to Newburyport's downtown and Joppa
Park!
Listing Office: RE/MAX Bentley's, Listing Agent: Deanna Shelley
View Map

|
|
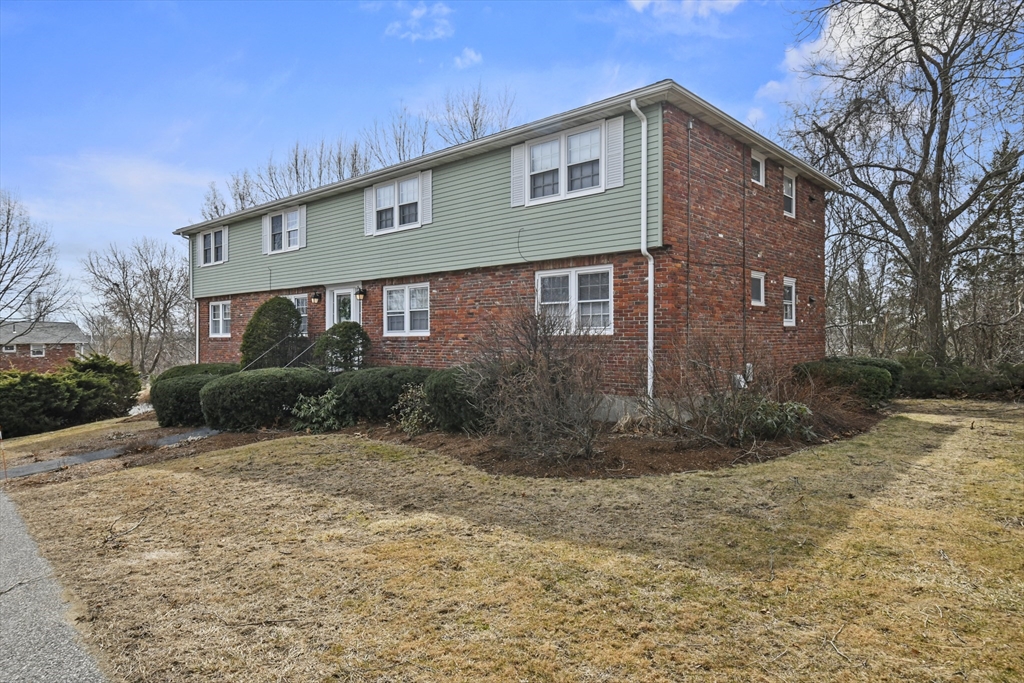
15 photo(s)

|
Newburyport, MA 01950
|
Sold
List Price
$300,000
MLS #
73348189
- Condo
Sale Price
$305,000
Sale Date
4/29/25
|
| Rooms |
3 |
Full Baths |
1 |
Style |
Low-Rise |
Garage Spaces |
0 |
GLA |
744SF |
Basement |
Yes |
| Bedrooms |
1 |
Half Baths |
0 |
Type |
Condominium |
Water Front |
No |
Lot Size |
0SF |
Fireplaces |
0 |
| Condo Fee |
$400 |
Community/Condominium
Colonial Heights
|
Beautifully renovated one-bedroom, one-bath unit in the heart of Newburyport. This move-in ready
home features an open-concept layout with an updated kitchen, stainless steel appliances, quartz
countertops, and stylish cabinetry. The bright and airy living space includes hardwood floors,
recessed lighting, and large windows that bring in natural light. The spacious bedroom offers
generous closet space, and the updated bathroom features modern finishes. Additional conveniences
include in-unit laundry, off-street parking, and a prime location just minutes from downtown
Newburyport’s shops, restaurants, waterfront, and commuter routes.Schedule a showing today to see
this stunning home in person.
Listing Office: Lamacchia Realty, Inc., Listing Agent: Marc Ouellet
View Map

|
|
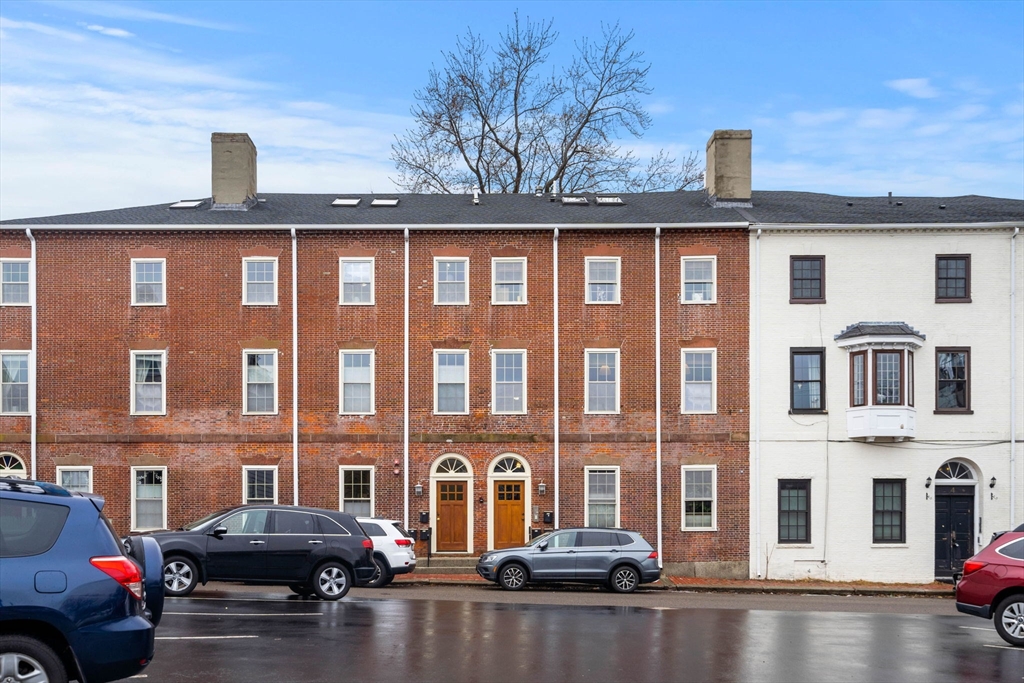
28 photo(s)
|
Salem, MA 01970
|
Sold
List Price
$399,900
MLS #
73344039
- Condo
Sale Price
$395,000
Sale Date
4/25/25
|
| Rooms |
3 |
Full Baths |
1 |
Style |
Rowhouse |
Garage Spaces |
0 |
GLA |
700SF |
Basement |
No |
| Bedrooms |
1 |
Half Baths |
0 |
Type |
Condominium |
Water Front |
No |
Lot Size |
9,971SF |
Fireplaces |
1 |
| Condo Fee |
$269 |
Community/Condominium
Union Square Condominium
|
UNBEATABLE LOCATION WITH A 99 WALK-SCORE! Perfectly situated between Salem Common and the historic
waterfront, 6 Union Street offers downtown urban living with the city's best attractions just steps
away. This one-bedroom condo is full of character, featuring wide pine floors, exposed wooden beams,
and brick accents. High ceilings and oversized windows bring in abundant natural light, creating a
bright and inviting space.The updated kitchen provides ample storage, while in-unit laundry adds
convenience. With spring and summer approaching, enjoy refreshing sea breezes through open windows.
Plus, you're just moments from the Peabody Essex Museum, Salem Ferry, and commuter rail, making this
the perfect home for those who love vibrant city living.
Listing Office: RE/MAX Bentley's, Listing Agent: Alissa Christie
View Map

|
|
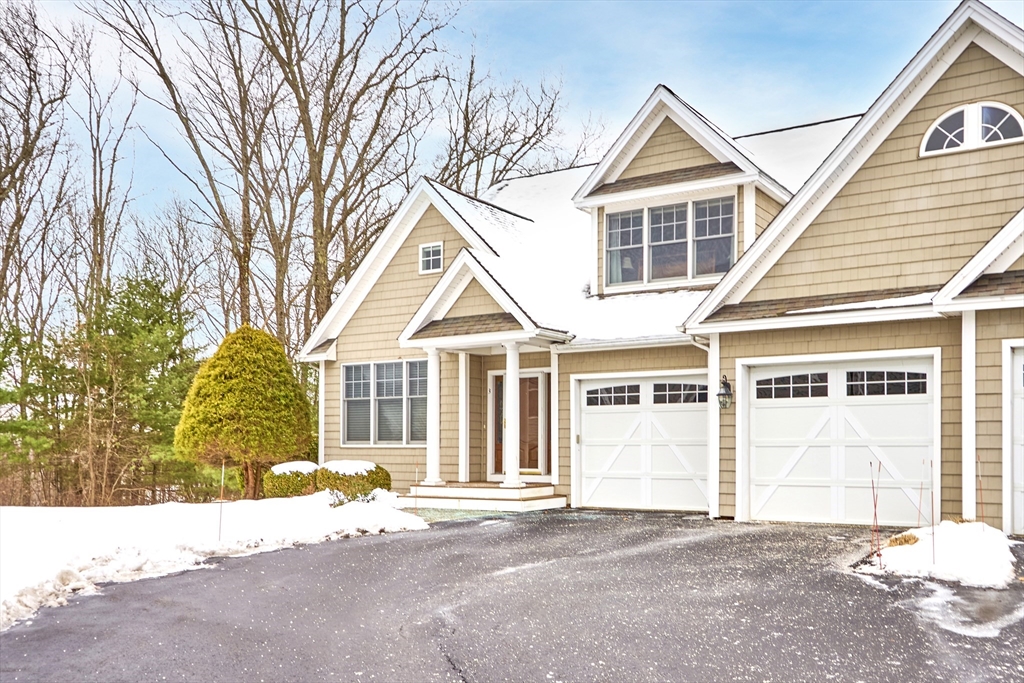
25 photo(s)
|
Amesbury, MA 01913
|
Sold
List Price
$929,000
MLS #
73333049
- Condo
Sale Price
$925,000
Sale Date
4/22/25
|
| Rooms |
10 |
Full Baths |
2 |
Style |
Townhouse |
Garage Spaces |
2 |
GLA |
3,386SF |
Basement |
Yes |
| Bedrooms |
3 |
Half Baths |
2 |
Type |
Condominium |
Water Front |
No |
Lot Size |
0SF |
Fireplaces |
1 |
| Condo Fee |
$490 |
Community/Condominium
Riverview Heights
|
Welcome to this beautiful 3-bedroom, 4-bath condo nestled in a private, wooded setting offering
serene seasonal water views. The open living area boasts a cozy fireplace and seamlessly flows into
a spacious kitchen with elegant quartz countertops, perfect for cooking and entertaining. A sun
filled, heated sunroom invites natural light and offers beautiful views of surrounding nature. The
spacious first-floor primary suite features a large walk-in closet and a luxurious en-suite bath,
providing the ultimate in convenience and comfort. The finished walk-out lower level is an
entertainer's dream, complete with a wet bar, a 1/2 bath ideal for expanding into a full bath as
well as a slider leading to a patio, perfect for hosting guests or unwinding. The second floor
includes a loft, full bath and two large bedrooms with walk in closets, great for additional
storage. With a versatile floor plan, this home offers a peaceful retreat for all of your living
needs.
Listing Office: Coldwell Banker Realty - Haverhill, Listing Agent: Abate & Ford
Real Estate Team
View Map

|
|
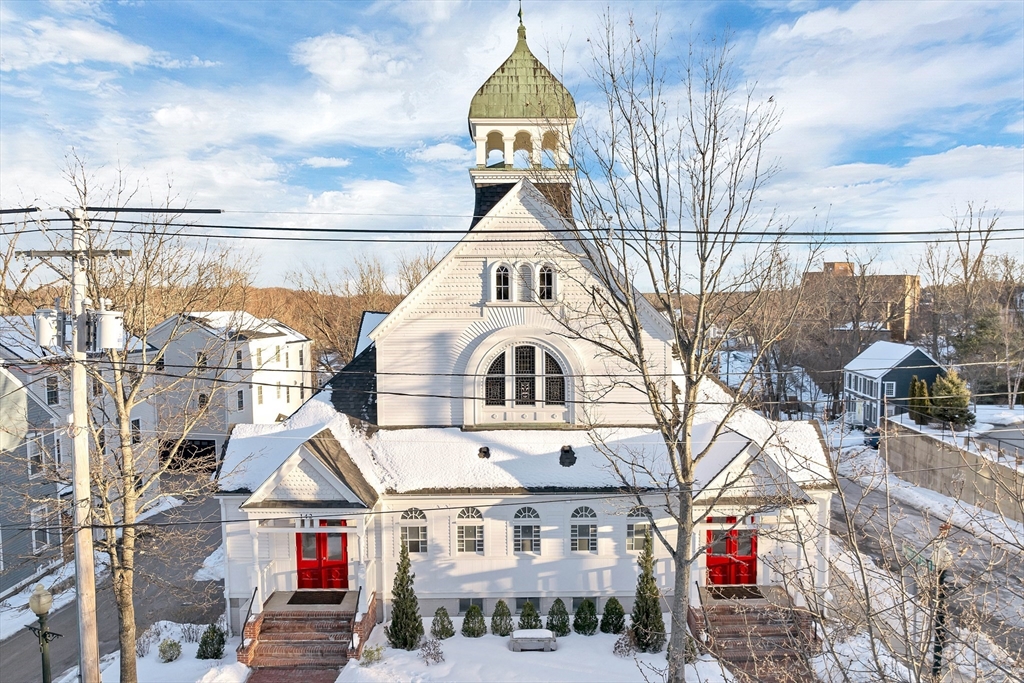
40 photo(s)

|
Amesbury, MA 01913
|
Sold
List Price
$450,000
MLS #
73335857
- Condo
Sale Price
$460,000
Sale Date
4/14/25
|
| Rooms |
3 |
Full Baths |
1 |
Style |
Loft |
Garage Spaces |
0 |
GLA |
851SF |
Basement |
No |
| Bedrooms |
1 |
Half Baths |
1 |
Type |
Condominium |
Water Front |
No |
Lot Size |
0SF |
Fireplaces |
0 |
| Condo Fee |
$253 |
Community/Condominium
One Hundred Forty-Two Main Street
|
Stunning loft-style condo in downtown Amesbury’s historic First Methodist Church conversion blends
original charm with modern elegance! Enter through the grand lobby into your loft style home with
breathtaking 25-foot cathedral-ceiling living space, oversized windows and gorgeous original wood
floors. Custom kitchen features quartz countertops, tile backsplash, and sleek black stainless steel
appliances. A separate office, ample closets, and a half bath complete the first floor. Upstairs,
the primary suite offers vaulted ceilings, oversized windows, double closets, a full bath with
convenient in-unit washer/dryer. Stay comfortable year-round with efficient mini-splits for heat and
cooling. This 12-unit luxury pet friendly community showcases stained glass windows, original beams,
and meticulous craftsmanship. 2 assigned parking spots included! Steps to eclectic shops and
restaurants. Minutes to beaches, trails, and commuter routes.
Listing Office: Cameron Prestige - Amesbury, Listing Agent: Tami Mallett
View Map

|
|
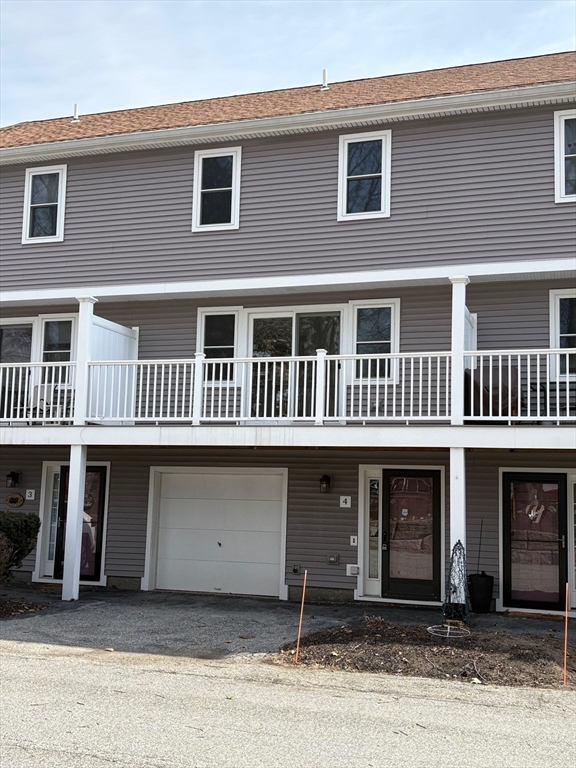
19 photo(s)
|
Danvers, MA 01923
|
Sold
List Price
$459,000
MLS #
73344201
- Condo
Sale Price
$455,000
Sale Date
4/4/25
|
| Rooms |
6 |
Full Baths |
1 |
Style |
Townhouse |
Garage Spaces |
1 |
GLA |
1,650SF |
Basement |
No |
| Bedrooms |
2 |
Half Baths |
1 |
Type |
Condominium |
Water Front |
No |
Lot Size |
0SF |
Fireplaces |
0 |
| Condo Fee |
$535 |
Community/Condominium
Highland Meadows Condominiums
|
Opportunity for investor or single family alternative in desirable Highland Meadows. Spacious 6 rm,
2+ bedroom, 1.5 bath townhouse with two sets of sliding glass doors that bring in lots of natural
sunlight and opens up to the front and back decks. King size primary bedroom with walk in closet and
pull down attic/storage space. 1 car attached garage. AC. Well maintained complex located by the
Danvers rail trail for walking and biking. Close to downtown, shopping, library and restaurants.
Bring your ideas to create and decorate while building sweat equity.
Listing Office: Keller Williams Realty Evolution, Listing Agent: Karen Evans
View Map

|
|
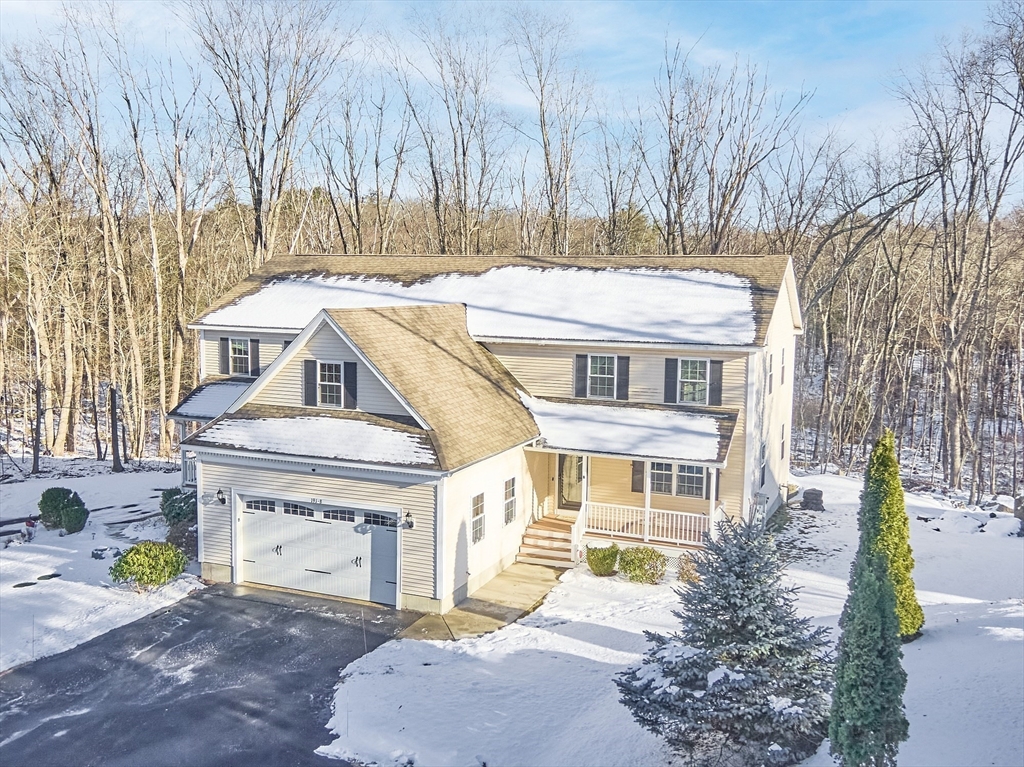
37 photo(s)

|
Newbury, MA 01951
|
Sold
List Price
$850,000
MLS #
73332750
- Condo
Sale Price
$850,000
Sale Date
3/31/25
|
| Rooms |
6 |
Full Baths |
2 |
Style |
Townhouse |
Garage Spaces |
2 |
GLA |
2,048SF |
Basement |
Yes |
| Bedrooms |
3 |
Half Baths |
1 |
Type |
Condominium |
Water Front |
No |
Lot Size |
0SF |
Fireplaces |
1 |
| Condo Fee |
$250 |
Community/Condominium
191 Scotland Rd Condominum
|
THOUGHTFULLY DESIGNED & BEAUTIFULLY MAINTAINED PET FRIENDLY 3-BED, 2.5-BATH townhome will steal your
heart. SUN-FILLED & OPEN-CONCEPT, the living space features GLEAMING HARDWOOD FLOORS and OVERSIZED
WINDOWS for a BRIGHT, AIRY feel. The GORGEOUS KITCHEN, with GRANITE COUNTERS and AMPLE CABINETRY,
flows into the living and dining areas—perfect for EVERYDAY LIFE and ENTERTAINING. A PRIVATE DECK
overlooks SERENE WOODED VIEWS, offering a PEACEFUL ESCAPE right at HOME. The MAIN LEVEL also
features a FLEXIBLE ROOM—ideal as an OFFICE or FIRST-FLOOR BEDROOM—plus a HALF BATH and DIRECT ENTRY
from the OVERSIZED 2-CAR GARAGE. Upstairs, the PRIMARY SUITE offers a PRIVATE RETREAT with an
EN-SUITE BATH, while TWO SPACIOUS BEDROOMS share a WELL-APPOINTED BATH. Additional highlights
include a BRAND-NEW FURNACE, CENTRAL AIR, and a FULL WALK-OUT BASEMENT with EXPANSION POTENTIAL.
With EASY ACCESS to RT 95 and the TRAIN, this home blends COMFORT, CONVENIENCE, and CHARM—truly a
SPECIAL PLACE to call HOME!
Listing Office: Coldwell Banker Realty - Andovers/Readings Regional, Listing Agent:
Krystsina Listapad
View Map

|
|
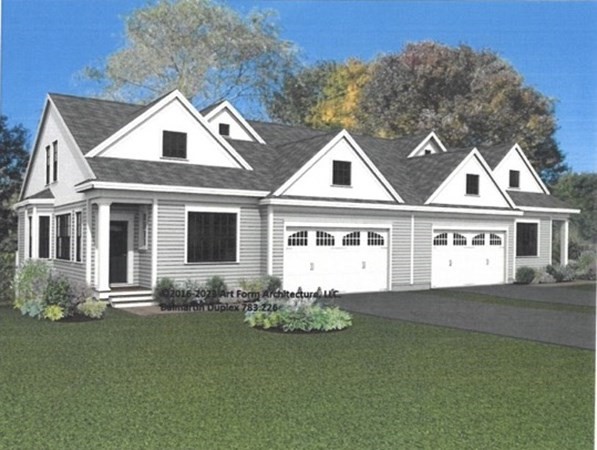
20 photo(s)
|
West Newbury, MA 01985
|
Sold
List Price
$969,000
MLS #
73285606
- Condo
Sale Price
$950,000
Sale Date
3/26/25
|
| Rooms |
9 |
Full Baths |
2 |
Style |
Half-Duplex |
Garage Spaces |
2 |
GLA |
2,481SF |
Basement |
Yes |
| Bedrooms |
3 |
Half Baths |
1 |
Type |
Condex |
Water Front |
No |
Lot Size |
10.30A |
Fireplaces |
1 |
| Condo Fee |
|
Community/Condominium
Deer Run Development
|
Welcome to Deer Run in the heart of West Newbury! TO BE BUILT - NEW CONSTRUCTION units with 1ST
FLOOR PRIMARY SUITES! This new community will have eight units set on 35 acres surrounded by nature,
access to Essex County Trail Association and minutes to Mill Pond/Pipestave recreation areas. An
inviting front porch welcomes you inside where you'll find a study/office perfect for a home office
leads to an open concept kitchen with stainless appliances and large island making entertaining
easy! Dining room and great room with deck overlooking private back yard. First floor primary suite
with bath and walk-in closet. Laundry and half bath on first floor perfect for one level living.
Upstairs are two additional bedrooms, family bath and loft area. Basement is ideal for storage or
can be finished for additional living area/working out space with windows and access out to the
backyard. Two car garage. Still time for buyer(s) to make selections! Conveniently located to major
routes and highway!
Listing Office: RE/MAX Bentley's, Listing Agent: Melanie Cosgrove
View Map

|
|
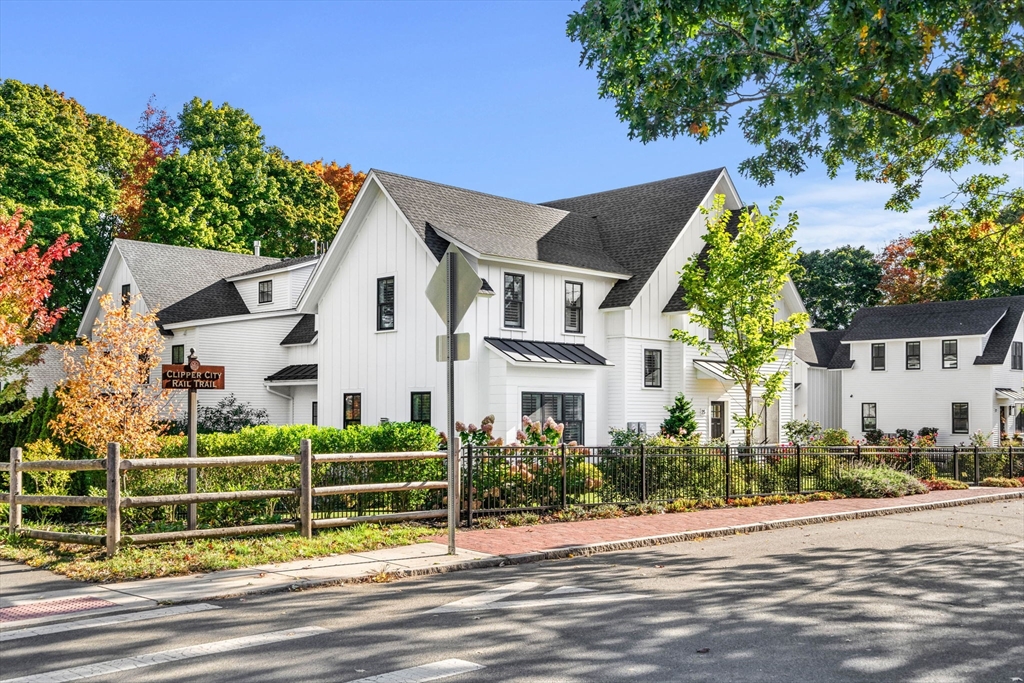
42 photo(s)
|
Newburyport, MA 01950
|
Sold
List Price
$2,495,000
MLS #
73324365
- Condo
Sale Price
$2,375,000
Sale Date
3/14/25
|
| Rooms |
7 |
Full Baths |
5 |
Style |
Townhouse |
Garage Spaces |
2 |
GLA |
3,870SF |
Basement |
Yes |
| Bedrooms |
4 |
Half Baths |
1 |
Type |
Condominium |
Water Front |
No |
Lot Size |
6,000SF |
Fireplaces |
2 |
| Condo Fee |
|
Community/Condominium
Townhomes At Leavitt Court
|
NEWBURYPORT. LIFESTYLE. PERFECTION. Rarely does the opportunity come along where you can have it all
in Newburyport’s coveted, A+ location! Enjoy breathtaking sunrises over the Ocean at Joppa Park,
take leisurely strolls to downtown restaurants and shops, and bike to the beach all while enjoying
the luxuries of newer construction, a two-car garage and a private yard. Built in 2022 with all the
bells and whistles and many custom features including a shiplap coffered ceiling, wood beams and
reclaimed granite. The kitchen stands out with custom cabinets, an oversized quartz island, upscale
lighting and wine bar. With the feel of a single-family home, the open layout effortlessly connects
you outside, perfect for year-round entertaining with stone patio and a tranquil landscape design
that ensures privacy. Upstairs, the primary suite has a luxurious bath and double closets. Need more
space? The lower level has high ceilings, guest room and home gym. It doesn't get any better than
this!
Listing Office: RE/MAX Bentley's, Listing Agent: Alissa Christie
View Map

|
|
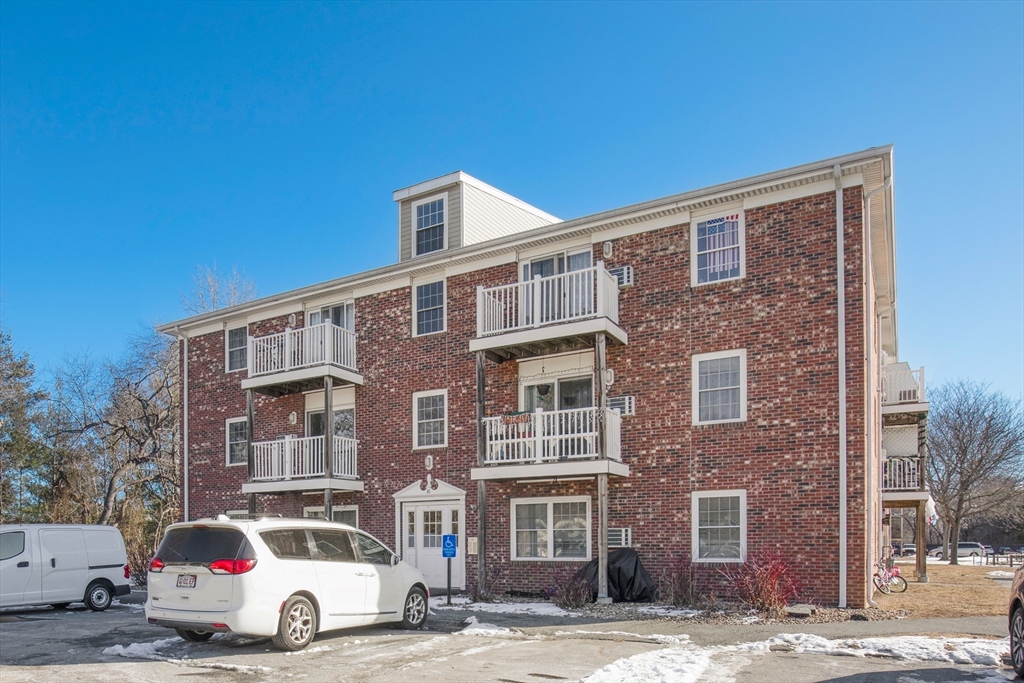
15 photo(s)
|
Newburyport, MA 01950
|
Sold
List Price
$275,000
MLS #
73332465
- Condo
Sale Price
$276,000
Sale Date
3/14/25
|
| Rooms |
4 |
Full Baths |
1 |
Style |
Mid-Rise |
Garage Spaces |
0 |
GLA |
693SF |
Basement |
No |
| Bedrooms |
2 |
Half Baths |
0 |
Type |
Condominium |
Water Front |
No |
Lot Size |
0SF |
Fireplaces |
0 |
| Condo Fee |
$371 |
Community/Condominium
Country Club Estates
|
2 bedroom 2nd floor back corner unit just freshly painted, hardwood flooring in living room with
slider to a covered deck, 2 good sized bedroom and large tiled bath plenty of parking and laundry in
the building. easy access to highway or commuter rail, shopping is minutes away or a 5 minute ride
to downtown An affordable unit to get into the Newburyport market and stop paying rent. Also a
nice investment opportunity.
Listing Office: RE/MAX Bentley's, Listing Agent: Christopher Breen
View Map

|
|
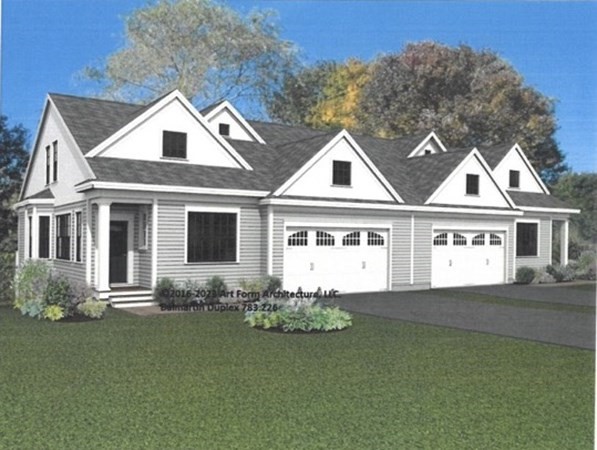
20 photo(s)
|
West Newbury, MA 01985
|
Sold
List Price
$969,000
MLS #
73285607
- Condo
Sale Price
$949,000
Sale Date
3/7/25
|
| Rooms |
9 |
Full Baths |
2 |
Style |
Half-Duplex |
Garage Spaces |
2 |
GLA |
2,481SF |
Basement |
Yes |
| Bedrooms |
3 |
Half Baths |
1 |
Type |
Condex |
Water Front |
No |
Lot Size |
10.30A |
Fireplaces |
1 |
| Condo Fee |
|
Community/Condominium
Deer Run Development
|
Welcome to Deer Run in the heart of West Newbury! TO BE BUILT - NEW CONSTRUCTION units with 1ST
FLOOR PRIMARY SUITES! This new community will have eight units set on 35 acres surrounded by nature,
access to Essex County Trail Association and minutes to Mill Pond/Pipestave recreation areas. An
inviting front porch welcomes you inside where you'll find a study/office perfect for a home office
leads to an open concept kitchen with stainless appliances and large island making entertaining
easy! Dining room and great room with deck overlooking private back yard. First floor primary suite
with bath and walk-in closet. Laundry and half bath on first floor perfect for one level living.
Upstairs are two additional bedrooms, family bath and loft area. Basement is ideal for storage or
can be finished for additional living area/working out space with windows and access out to the
backyard. Two car garage. Still time for buyer(s) to make selections! Conveniently located to major
routes and highway!
Listing Office: RE/MAX Bentley's, Listing Agent: Melanie Cosgrove
View Map

|
|
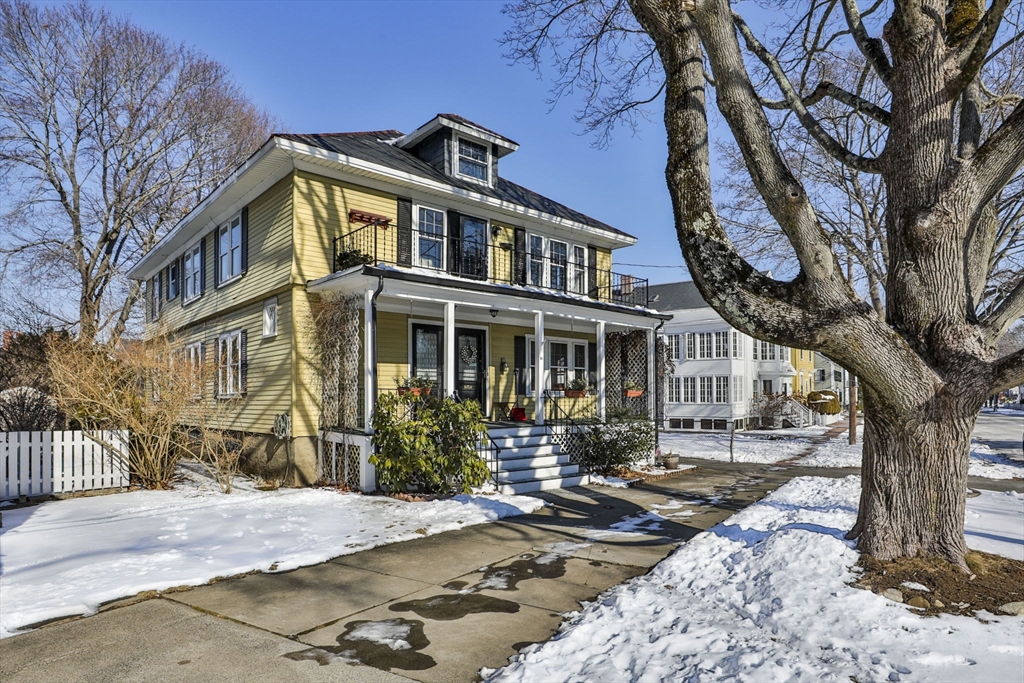
32 photo(s)
|
Salem, MA 01970
|
Sold
List Price
$529,900
MLS #
73330087
- Condo
Sale Price
$560,000
Sale Date
3/7/25
|
| Rooms |
6 |
Full Baths |
1 |
Style |
Garden |
Garage Spaces |
1 |
GLA |
1,389SF |
Basement |
Yes |
| Bedrooms |
3 |
Half Baths |
0 |
Type |
Condominium |
Water Front |
No |
Lot Size |
5,937SF |
Fireplaces |
0 |
| Condo Fee |
$225 |
Community/Condominium
|
OPEN HOUSE FOR BACK UP OFFERS ONLY. Step into this enchanting 3-bedroom, 1-bathroom condo brimming
with unique character and charm. Nestled in the highly sought-after neighborhood Macintyre
Historical district of Salem. This home offers a delightful blend of vintage details and modern
comforts. Imagine entertaining family and friends in the spacious kitchen and open concept living
and dining room complete with butlers pantry. In the warmer temperatures, enjoy hosting company on
the spacious front porch high above the hustle and bustle of downtown Salem and all the magic of the
haunted happenings of Fall. With its prime location, you'll enjoy easy access to vibrant shops,
renowned restaurants, and lush green spaces. Don't miss this rare opportunity to own a piece of
history in a truly enviable setting .with sun-filled spaces, original woodwork, and beautiful
hardwood floors. Brand new boiler installed 2025, New water heater 2022, low maintenance slate roof
and 1 car garage.
Listing Office: RE/MAX Bentley's, Listing Agent: Karol Flannery
View Map

|
|
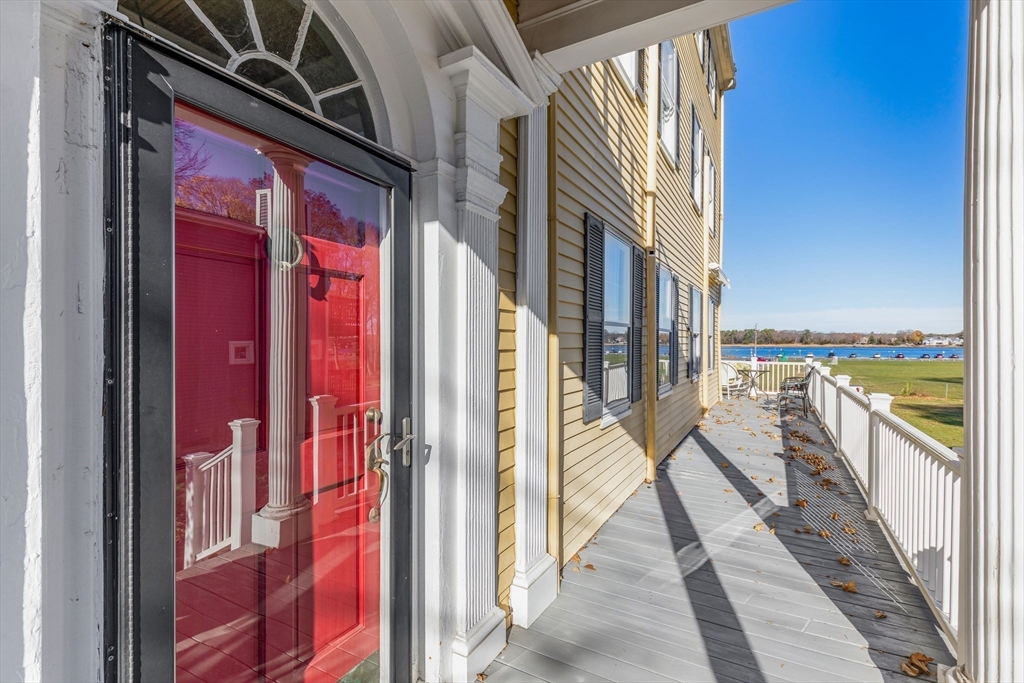
37 photo(s)
|
Newburyport, MA 01950
|
Sold
List Price
$599,000
MLS #
73322823
- Condo
Sale Price
$605,000
Sale Date
2/28/25
|
| Rooms |
4 |
Full Baths |
1 |
Style |
2/3 Family |
Garage Spaces |
0 |
GLA |
1,143SF |
Basement |
Yes |
| Bedrooms |
2 |
Half Baths |
0 |
Type |
Condominium |
Water Front |
No |
Lot Size |
0SF |
Fireplaces |
1 |
| Condo Fee |
$225 |
Community/Condominium
|
Check out this beautiful penthouse condo overlooking the Merrimac River, Cashman Park is next to
your back yard and a quick walk downtown to one of the many restaurants and shop's. This 2 bedroom
unit has beautiful wide pine floors throughout, exposed beams, vaulted ceilings and nicely update
kitchen with island seating, an updated bath and in unit laundry, lots of storage and basement
storage for larger items. 2 deeded spots and extra off street parking, a large yard for gathering
with friends for a fire pit after a nice evening downtown! Start the New Year off right Open House
Sun Jan 12th 11:30-1:00 or call me.
Listing Office: RE/MAX Bentley's, Listing Agent: Christopher Breen
View Map

|
|
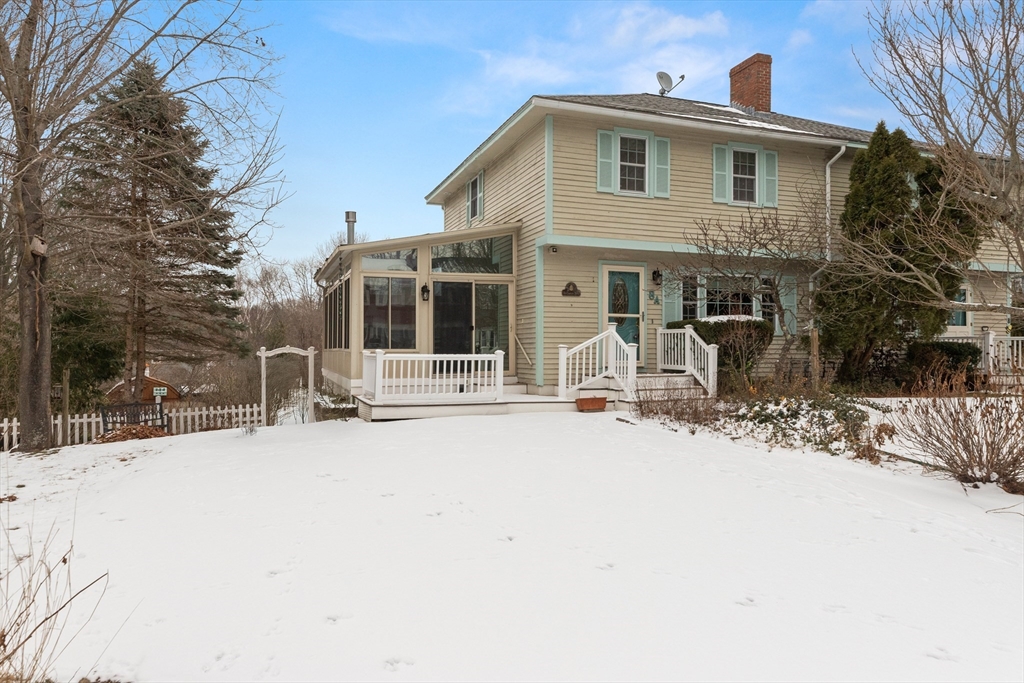
40 photo(s)

|
Newburyport, MA 01950
|
Sold
List Price
$599,000
MLS #
73326832
- Condo
Sale Price
$608,000
Sale Date
2/28/25
|
| Rooms |
7 |
Full Baths |
2 |
Style |
Townhouse,
Attached |
Garage Spaces |
0 |
GLA |
1,632SF |
Basement |
Yes |
| Bedrooms |
2 |
Half Baths |
0 |
Type |
Condominium |
Water Front |
No |
Lot Size |
0SF |
Fireplaces |
0 |
| Condo Fee |
$733 |
Community/Condominium
Heritage Heights Condominium X
|
Spacious three-level townhome offers a spacious and open concept kitchen which is open to the dining
room & charming living room w/ built-ins and wood floors. A bright & sunny family room that is
heated and air-conditioned. The second floor has a large primary bedroom and a good-sized second
bedroom that shares a full bathroom. The lower level offers guest space, a workout room or family
room, a bathroom with a shower and the laundry The full walk-out allows access to the large,
private, and landscaped back yard. The shed has electricity and a newer roof, additional storage in
the lower level and attic and ample off-street parking on your private driveway. All new appliances,
newer windows, doors, and roof. Mitsubishi split-ductless A/C units throughout to keep you cool.
Conveniently located in a quiet neighborhood convenient to downtown & highways.
Listing Office: Keller Williams Realty Evolution, Listing Agent: Wendy L. Willis
View Map

|
|
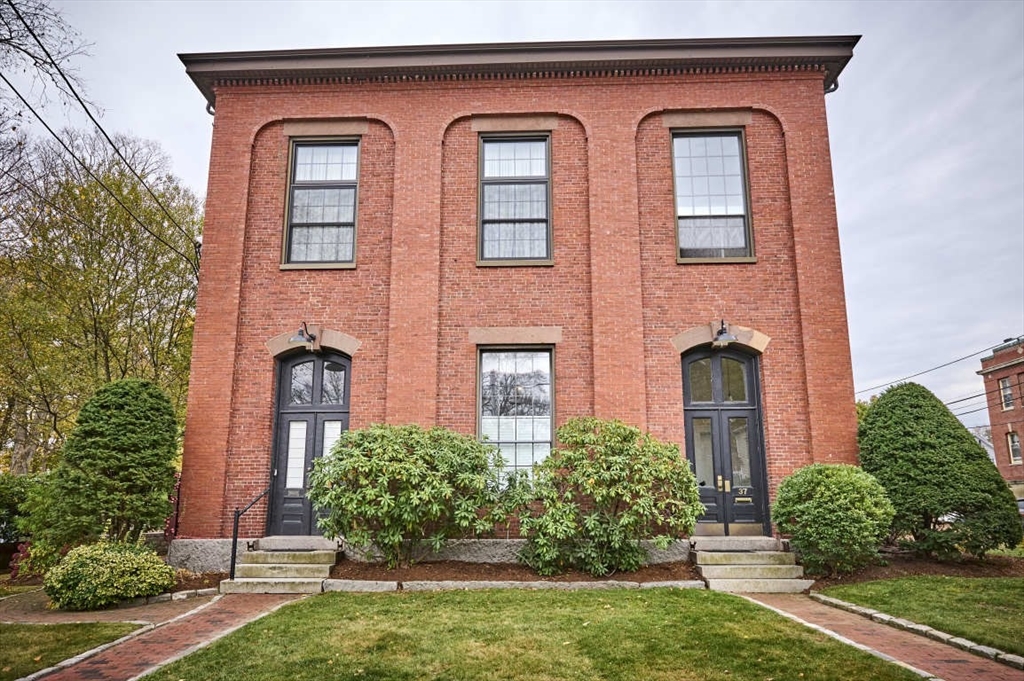
30 photo(s)
|
Newburyport, MA 01950
|
Sold
List Price
$679,900
MLS #
73310595
- Condo
Sale Price
$679,900
Sale Date
2/21/25
|
| Rooms |
3 |
Full Baths |
1 |
Style |
|
Garage Spaces |
0 |
GLA |
1,153SF |
Basement |
Yes |
| Bedrooms |
1 |
Half Baths |
1 |
Type |
Condominium |
Water Front |
No |
Lot Size |
0SF |
Fireplaces |
0 |
| Condo Fee |
$350 |
Community/Condominium
|
This charming 1860 Brick Firehouse offers a unique blend of historical character and modern living.
With impressive 14-foot ceilings and expansive 8-foot windows, the unit is bathed in natural light,
highlighting the beautiful exposed brick walls and hardwood floors throughout. The open-concept
layout showcases a contemporary urban loft design, ideal for both entertaining and everyday living.
Situated on the sought-after Forrester Street in the picturesque North End of Newburyport, this home
is rich in architectural details, including original exposed beams and built-in bookcases that
provide both style and functionality. The master bedroom features delightful water views, an updated
ensuite bath, and ample closet space. The well-appointed kitchen seamlessly flows into a spacious
private rooftop deck, perfect for savoring morning coffee or hosting lively dinner parties under the
stars. Additionally, two separate loft areas create versatile spaces for a home office or second
bedroom.
Listing Office: Advisors Living - Wellesley, Listing Agent: Catherine Venditti
View Map

|
|
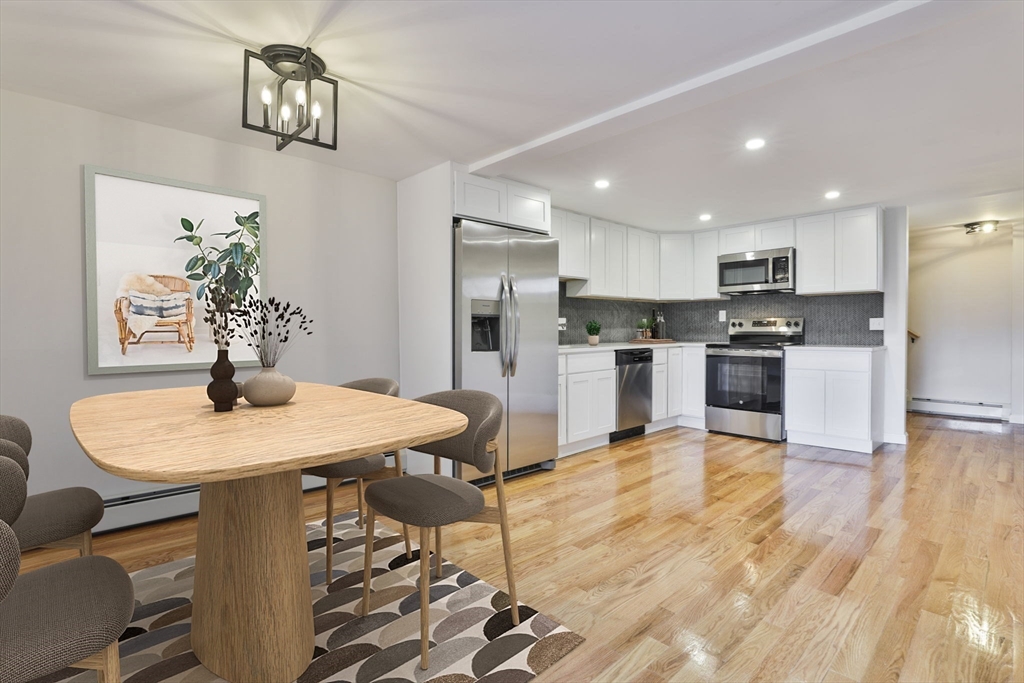
40 photo(s)
|
Amesbury, MA 01913
|
Sold
List Price
$359,000
MLS #
73320903
- Condo
Sale Price
$359,000
Sale Date
2/21/25
|
| Rooms |
6 |
Full Baths |
1 |
Style |
Townhouse |
Garage Spaces |
0 |
GLA |
1,190SF |
Basement |
No |
| Bedrooms |
3 |
Half Baths |
1 |
Type |
Condominium |
Water Front |
No |
Lot Size |
0SF |
Fireplaces |
0 |
| Condo Fee |
$695 |
Community/Condominium
Whitehall Lake Condominium
|
Freshly remodeled end unit, with IN UNIT washer and dryer hookup, new quartz kitchen and appliances,
new baths and fixtures, new windows and slider, hardwood flooring throughout, deeded parking right
outside the door. A first floor bedroom offers opportunity for extended family living or office. A
pet friendly community in close proximity to lake Gardner (bring your kayak!), Route 95, 495 and NH
border! You will enjoy hassle free living while association fee covers heat, hot water, grounds
maintenance, management fee and more!
Listing Office: RE/MAX Bentley's, Listing Agent: Kerrilynn Yemma
View Map

|
|
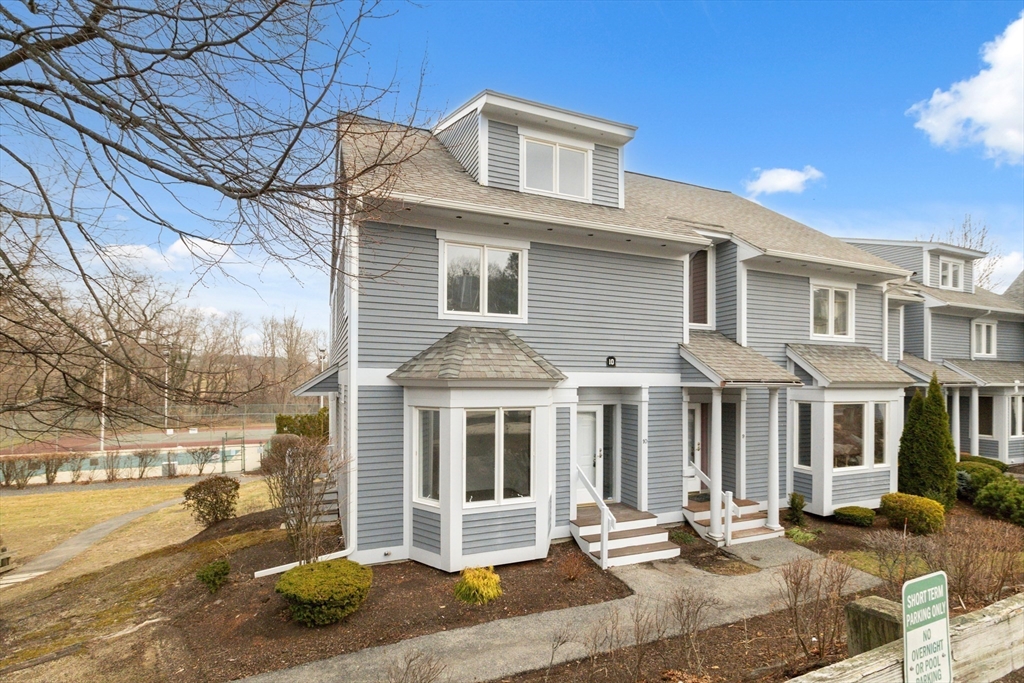
17 photo(s)
|
Methuen, MA 01844
|
Sold
List Price
$479,900
MLS #
73320844
- Condo
Sale Price
$484,900
Sale Date
2/18/25
|
| Rooms |
6 |
Full Baths |
2 |
Style |
Townhouse |
Garage Spaces |
1 |
GLA |
1,660SF |
Basement |
Yes |
| Bedrooms |
2 |
Half Baths |
1 |
Type |
Condominium |
Water Front |
Yes |
Lot Size |
0SF |
Fireplaces |
0 |
| Condo Fee |
$491 |
Community/Condominium
The Landing
|
Come enjoy this beautiful townhouse in the highly coveted "The Landing" community, Enjoy this
peaceful setting known for its meticulously maintained surroundings with a Water View. Beautiful
hardwood floors. Large open living with tons of natural light. Full sized bedrooms. 2 private decks.
garage space. Great amenities including a swimming pool. Seller willing to buy down the mortgage
rate on this home. PLEASE BOOK SHOWINGS THROUGH SHOWINGTIME
Listing Office: Cameron Real Estate Group, Listing Agent: Bob DeVito
View Map

|
|
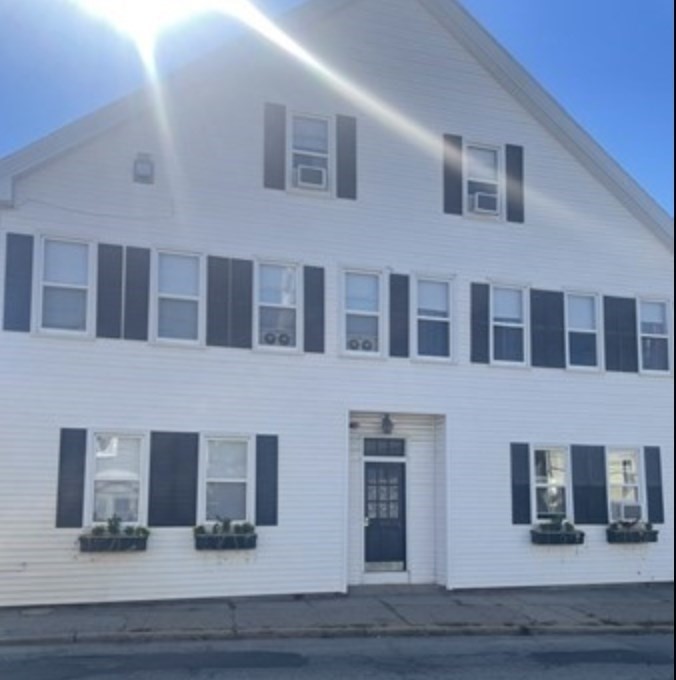
12 photo(s)
|
Newburyport, MA 01950
|
Sold
List Price
$499,900
MLS #
73318384
- Condo
Sale Price
$485,000
Sale Date
2/12/25
|
| Rooms |
4 |
Full Baths |
1 |
Style |
Garden |
Garage Spaces |
0 |
GLA |
914SF |
Basement |
Yes |
| Bedrooms |
2 |
Half Baths |
0 |
Type |
Condominium |
Water Front |
No |
Lot Size |
0SF |
Fireplaces |
1 |
| Condo Fee |
$291 |
Community/Condominium
169 Merrimac Street Condominium
|
Come live in Newburyport! You will fall in love with this pristine garden-style condo in the heart
of Newburyport. As you step into this lovely two-bedroom condo, you will never want to leave. It is
immaculate; the color pallet is welcoming, and the cozy living room boasts a gas fireplace. The full
bath is good sized, and both bedrooms have closets! Enjoy your 1-car off-street parking spot. If you
have pets, no problem, this condo is pet-friendly! Escape to downtown Newburyport, conveniently
within walking distance. Newburyport offers many attractions for you to enjoy: a 5-minute walk to
downtown Newburyport, waterfront and park-directly across the street; 1 mile to commuter train;
close to scenic rail trail, 10 minutes to Plum Island, plenty of street parking at Cashman
Park.
Listing Office: Four Seasons Realty Group Corp., Listing Agent: Jennifer Kannan
View Map

|
|
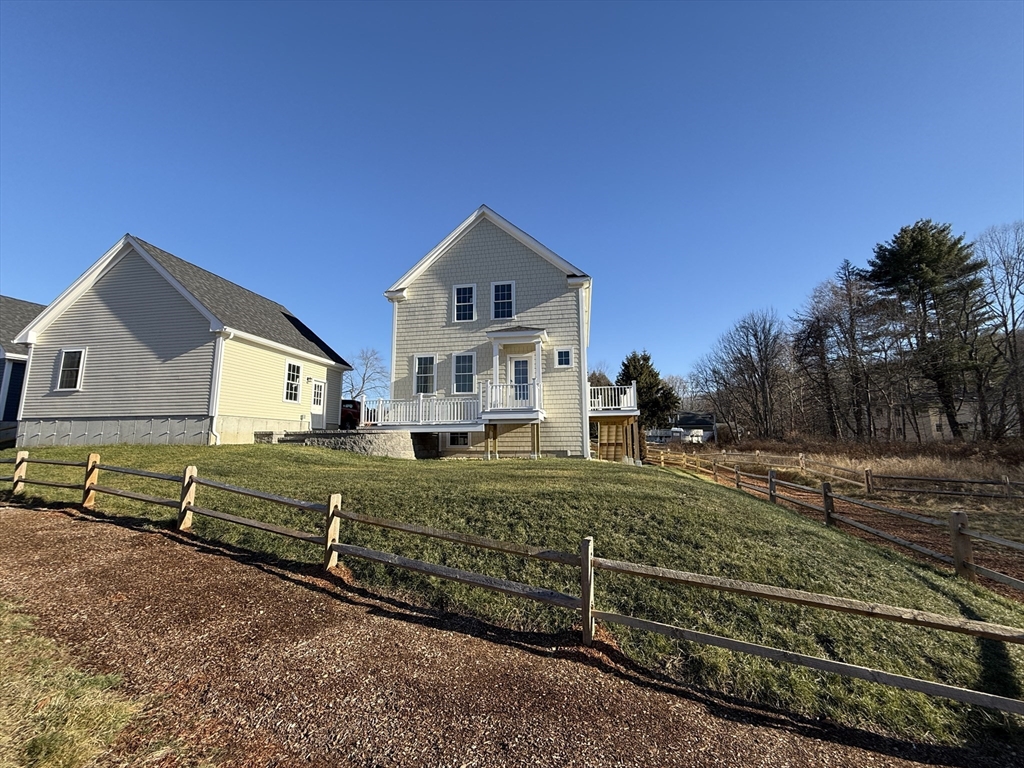
38 photo(s)
|
Amesbury, MA 01913
|
Sold
List Price
$869,900
MLS #
73271536
- Condo
Sale Price
$869,900
Sale Date
2/3/25
|
| Rooms |
7 |
Full Baths |
2 |
Style |
Townhouse |
Garage Spaces |
1 |
GLA |
2,000SF |
Basement |
Yes |
| Bedrooms |
3 |
Half Baths |
1 |
Type |
Condex |
Water Front |
No |
Lot Size |
0SF |
Fireplaces |
1 |
| Condo Fee |
|
Community/Condominium
|
This beautiful NEW construction is a partially attached Town Home on the third lot in a quaint part
of town. This new 4 Bed, 3.5 bath Colonial will reside down a completely renovated street off of
Lions Mouth road. Conveniently just minutes away from Schools, the Town Park, Woodsom trails and
Down Town. Less than a 10 minute drive to 495/95 makes for an easy commute in and out of town. Open
floor concept on the first floor make the kitchen and living feel extremely spacious. Also, a den
that would make a great first floor office or media room. In addition, the first floor offers a walk
in pantry as well as a laundry room. The second floor is home to the main suite that includes a
custom shower, as well as two additional bedrooms and a full bath. The full basement walks out onto
a paver patio allowing for plenty of space to expand the living area, already roughed in for
additional full bath.
Listing Office: Three Hills Real Estate Service, LLC, Listing Agent: Matthew Mullins
View Map

|
|
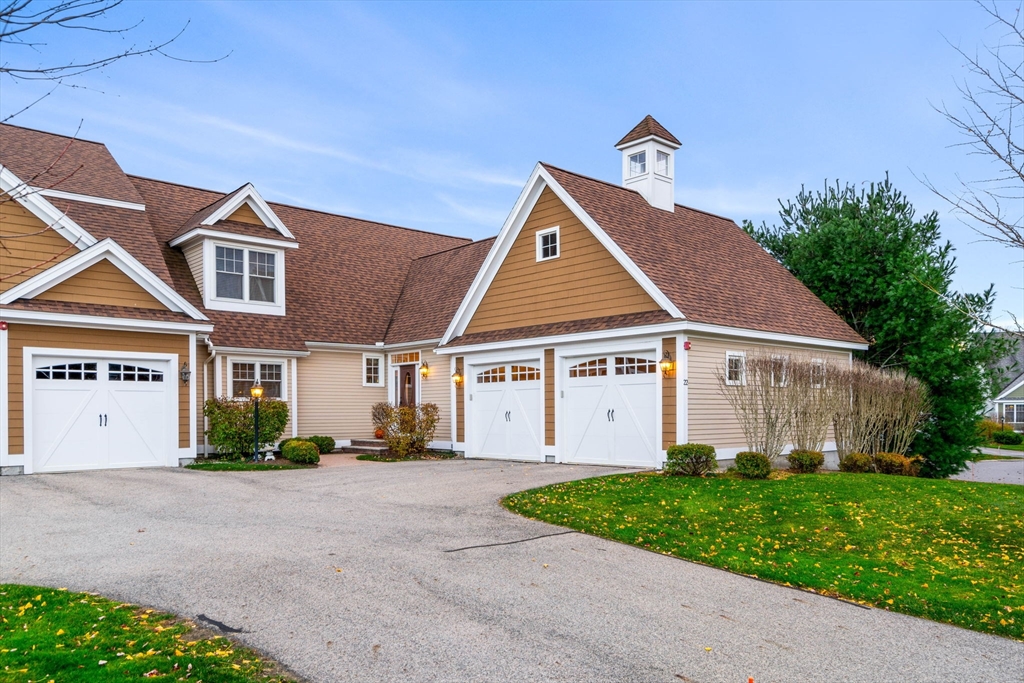
42 photo(s)

|
West Newbury, MA 01985
|
Sold
List Price
$865,000
MLS #
73310721
- Condo
Sale Price
$950,000
Sale Date
1/31/25
|
| Rooms |
7 |
Full Baths |
2 |
Style |
Townhouse |
Garage Spaces |
2 |
GLA |
2,789SF |
Basement |
Yes |
| Bedrooms |
2 |
Half Baths |
1 |
Type |
Condominium |
Water Front |
No |
Lot Size |
0SF |
Fireplaces |
1 |
| Condo Fee |
$513 |
Community/Condominium
Ocean Meadow At West Newbury
|
Welcome to luxurious, active 55+ living at Ocean Meadow in West Newbury! This stunning condo offers
one of the only 3-season porches in the community, with breathtaking views of nature year-round.
Spacious, open-concept layout with hardwood flooring includes a first-level primary suite featuring
triple closets, lavish en-suite bath with an oversized ceramic-tiled shower and double vanity.
Living room boasts a gas fireplace, cathedral ceiling, and built-in shelves. Chef's kitchen with
central island, ample cherry cabinets, and stainless steel appliances. Upstairs, enjoy a loft area,
second bedroom, and full bath. Walkout lower-level has plumbing for bath and plenty of additional
space. Attached 2 car garage. Central a/c. Access to trails and a community garden. Easy condo
living with low fees covering maintenance, landscaping, snow removal, and more. Close to I-95,
Newburyport, beaches and medical facilities. Pets allowed. Showings by appt.
Listing Office: Cameron Prestige - Amesbury, Listing Agent: Tami Mallett
View Map

|
|
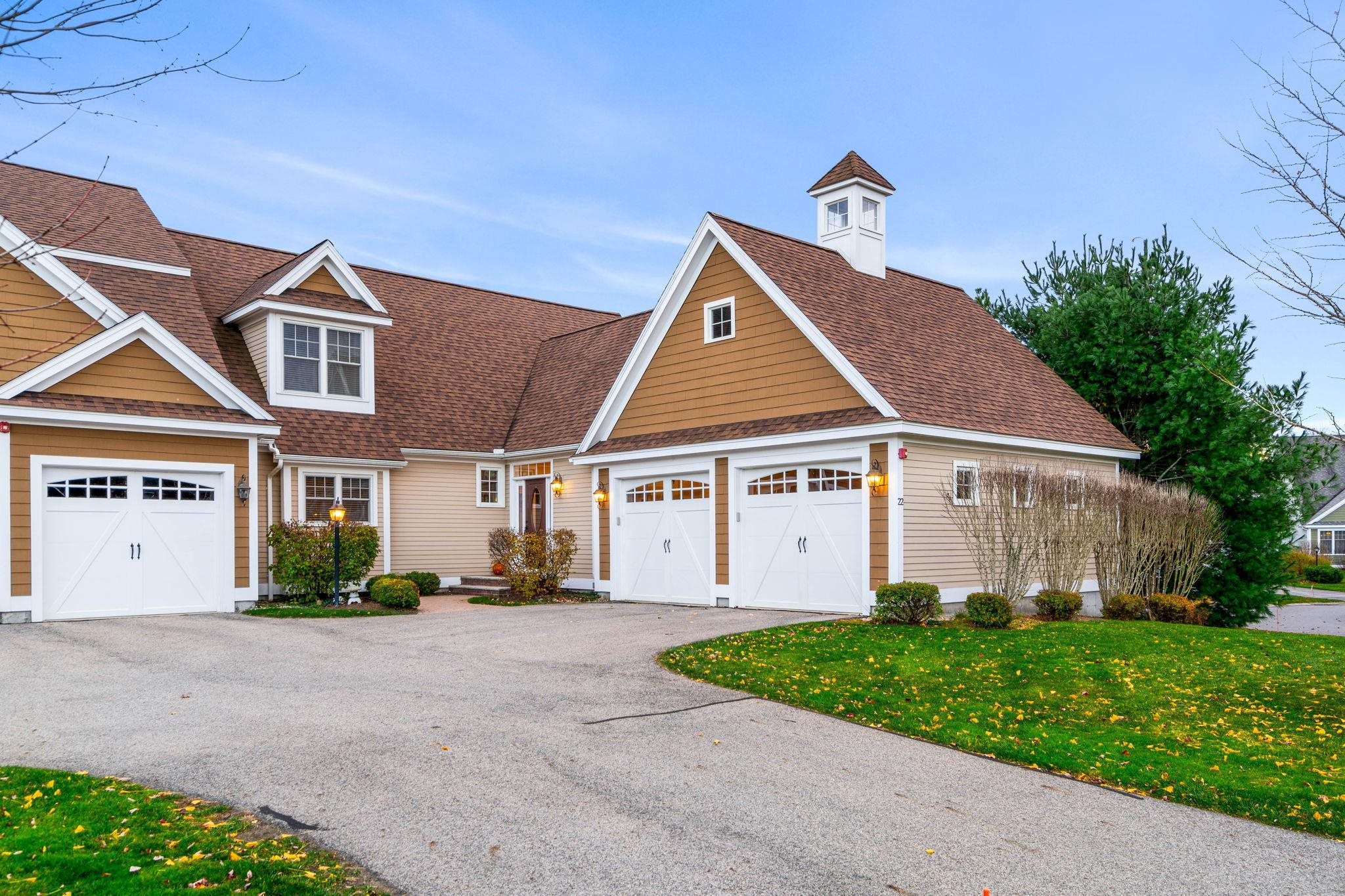
51 photo(s)
|
West Newbury, MA 01985
|
Sold
List Price
$865,000
MLS #
5021475
- Condo
Sale Price
$950,000
Sale Date
1/31/25
|
| Rooms |
7 |
Full Baths |
2 |
Style |
|
Garage Spaces |
2 |
GLA |
2,789SF |
Basement |
Yes |
| Bedrooms |
2 |
Half Baths |
1 |
Type |
|
Water Front |
No |
Lot Size |
0SF |
Fireplaces |
0 |
| Condo Fee |
|
Community/Condominium
Ocean Meadow
|
Welcome to luxurious, active 55+ living at Ocean Meadow in West Newbury! This stunning condo offers
one of the only 3-season porches in the community, with breathtaking views of nature year-round.
Spacious, open-concept layout with hardwood flooring includes a first-level primary suite featuring
triple closets, lavish en-suite bath with an oversized ceramic-tiled shower and double vanity.
Living room boasts a gas fireplace, cathedral ceiling, and built-in shelves. Chef's kitchen with
central island, ample cherry cabinets, and stainless steel appliances. Upstairs, enjoy a loft area,
second bedroom, and full bath. Walkout lower-level has plumbing for bath and plenty of additional
space. Attached 2 car garage. Central a/c. Access to trails and a community garden. Easy condo
living with low fees covering maintenance, landscaping, snow removal, and more. Close to I-95,
Newburyport, beaches and medical facilities. Pets allowed. Showings by appt.
Listing Office: Cameron Prestige, LLC, Listing Agent: Tami Mallett
View Map

|
|
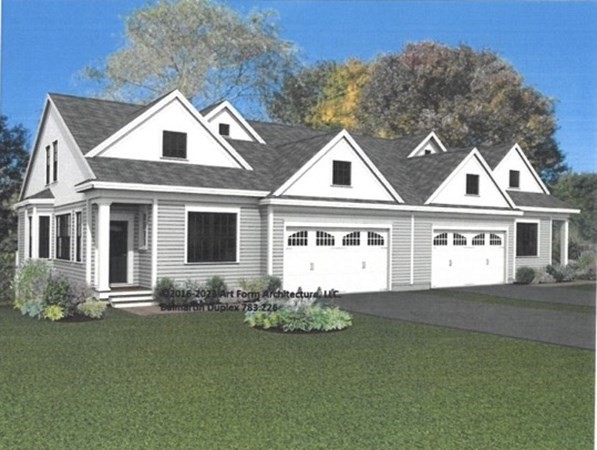
20 photo(s)
|
West Newbury, MA 01985
|
Sold
List Price
$939,000
MLS #
73285600
- Condo
Sale Price
$925,000
Sale Date
1/27/25
|
| Rooms |
9 |
Full Baths |
2 |
Style |
Half-Duplex |
Garage Spaces |
2 |
GLA |
2,481SF |
Basement |
Yes |
| Bedrooms |
3 |
Half Baths |
1 |
Type |
Condex |
Water Front |
No |
Lot Size |
19.40A |
Fireplaces |
1 |
| Condo Fee |
|
Community/Condominium
Deer Run Development
|
Welcome to Deer Run in the heart of West Newbury! TO BE BUILT - NEW CONSTRUCTION units with 1ST
FLOOR PRIMARY SUITES! This new community will have eight units set on 35 acres surrounded by nature,
access to Essex County Green Trail Association and minutes to Mill Pond/Pipestave recreation areas.
An inviting front porch welcomes you inside where you'll find a study/office perfect for a home
office leads to an open concept kitchen with stainless appliances and large island making
entertaining easy! Dining room and great room with deck overlooking private back yard. First floor
primary suite with bath and walk-in closet. Laundry and half bath on first floor perfect for one
level living. Upstairs are two additional bedrooms, family bath and loft area. Basement is ideal for
storage or can be finished for additional living area/working out space with windows and access out
to the backyard. Two car garage. Easy access to major routes and highways make this is a convenient
place to call HOME
Listing Office: RE/MAX Bentley's, Listing Agent: Melanie Cosgrove
View Map

|
|
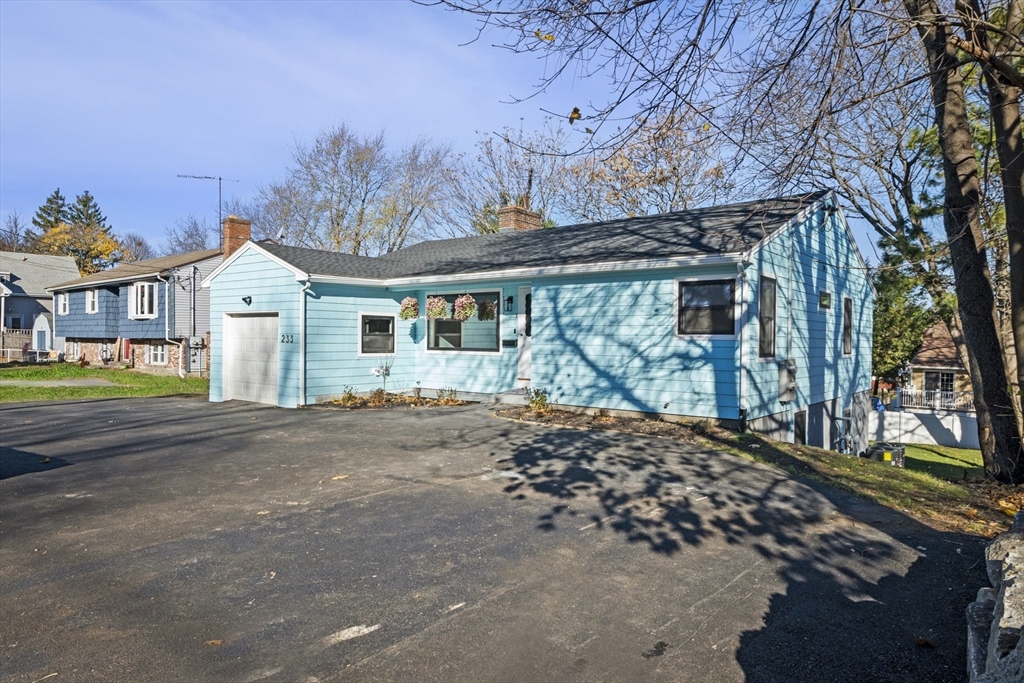
30 photo(s)

|
Peabody, MA 01960
|
Sold
List Price
$429,900
MLS #
73316006
- Condo
Sale Price
$450,000
Sale Date
1/24/25
|
| Rooms |
5 |
Full Baths |
1 |
Style |
|
Garage Spaces |
1 |
GLA |
1,090SF |
Basement |
No |
| Bedrooms |
2 |
Half Baths |
0 |
Type |
Condominium |
Water Front |
No |
Lot Size |
0SF |
Fireplaces |
0 |
| Condo Fee |
$250 |
Community/Condominium
|
Open House 11/30 10am-12pm & 12/1 1pm-3pm - Come see this AMAZING & ELEGANT 2 bedroom condo. Why pay
rent when you can own? This COMPLETELY RENOVATED condo gives you the single family living without
the insanely high prices in the area. Close to everything, downtown, the mall, highway, local
schools, parks, and so much more! All new custom kitchen cabinets, roof, heating system, electrical
system, tankless water heating units, windows, lights, bathroom, deck & side porch and so much more.
Beautiful hardwood floors throughout this property. It has it's own heated garage with laundry in
the unit. Quartz Gold Carrara countertops, brand new stainless steel appliances & decorative hood
vent, separate dry beverage area w/wine fridge, under the counter microwave. All brand new sleek
stylish bathroom. Freshly painted exterior! One of if not the lowest priced single family/condos on
the market! Nothing to do for years & years to come! Brand New Central Heat & AC! Huge yard, plenty
of parking!
Listing Office: RyVal Homes, Listing Agent: Kevin McCafferty
View Map

|
|
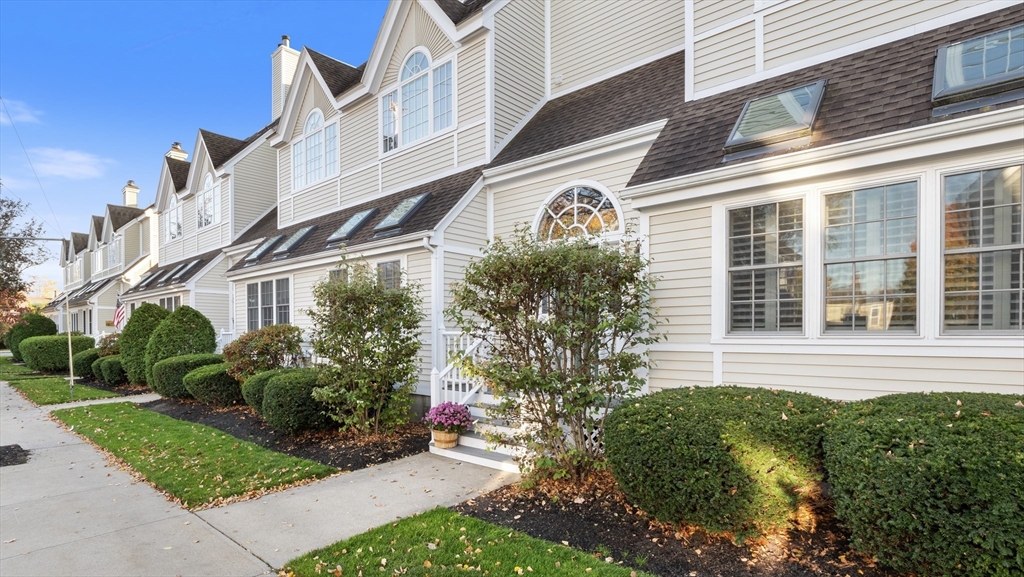
42 photo(s)
|
Newburyport, MA 01950
|
Sold
List Price
$899,900
MLS #
73306297
- Condo
Sale Price
$840,000
Sale Date
1/23/25
|
| Rooms |
8 |
Full Baths |
2 |
Style |
Townhouse |
Garage Spaces |
2 |
GLA |
2,005SF |
Basement |
Yes |
| Bedrooms |
3 |
Half Baths |
1 |
Type |
Condominium |
Water Front |
No |
Lot Size |
1SF |
Fireplaces |
1 |
| Condo Fee |
$857 |
Community/Condominium
Court Yard 2
|
Nothing to do but move right in to this fully updated Newburyport Townhome! Million dollar plus
living for less! Enjoy extremely rare 2 Car Side by side under ground garage parking! The townhome
is part of the Court Yard with gym and great common space all located Downtown Newburyport!
Shopping @ dozens of shops, 30+ restaurants, playhouse, sun dance style movie theater, rail trail,
board walk, parks, art association, museums plus train station to Boston. A cultural district
second to none! Enjoy 3 generous bedrooms and 2.5 baths, indoor / outdoor living with sunny
southwest facing patio w/ aweing overlooking the courtyard. Do not miss this lock and go primary
residence or second home! Why pay $1 million plus when finally there is a opportunity to get in
with all you desire for less! Newburyport Living and Lifestyle, Boating, Dining and quick access to
Boston!
Listing Office: RE/MAX Bentley's, Listing Agent: Robert Bentley
View Map

|
|
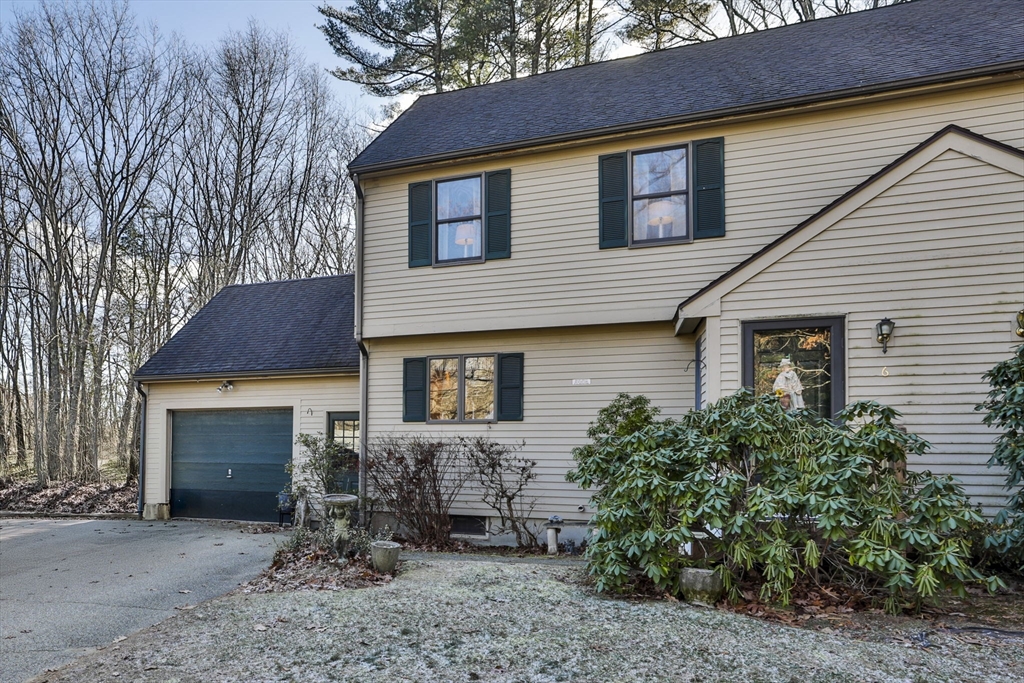
36 photo(s)
|
Merrimac, MA 01860-1446
|
Sold
List Price
$459,900
MLS #
73317326
- Condo
Sale Price
$500,000
Sale Date
1/22/25
|
| Rooms |
5 |
Full Baths |
1 |
Style |
Townhouse |
Garage Spaces |
1 |
GLA |
1,879SF |
Basement |
Yes |
| Bedrooms |
3 |
Half Baths |
1 |
Type |
Condominium |
Water Front |
No |
Lot Size |
0SF |
Fireplaces |
0 |
| Condo Fee |
$200 |
Community/Condominium
|
Offers Due Wednesday 12/11/24 by 5 pm. This move in ready townhome abuts conservation land on a dead
end street close to schools, downtown and commuter routes. With an open concept living and dining
room this space offers a flexible floor plan. The fully equipped kitchen is adjacent to the living
area and provides ample room for a table or kitchen island great for sipping your morning coffee and
perfect for entertaining. The primary bedroom is oversized and allows for a multitude of furniture
arrangements. Need an in home office and 3 bedrooms this floor plan will certainly allow that. The
second bedroom is also a good size and provides access to the 3rd bedroom, or bonus room on the 3rd
floor. But wait there's more... With a full basement and attached garage with additional walk up
attic space, there is an abundance of storage space or the ability to provide more living space.
The small association keeps monthly fees low at 200/mo. This townhome feels like a single family
home.
Listing Office: RE/MAX Bentley's, Listing Agent: Karol Flannery
View Map

|
|
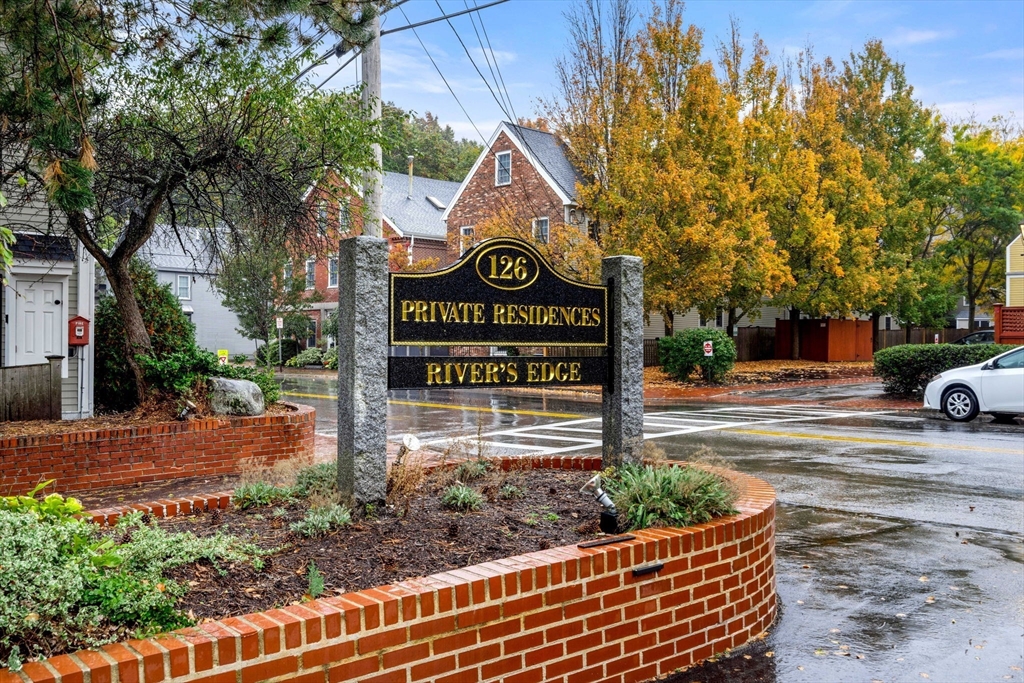
23 photo(s)
|
Newburyport, MA 01950
|
Sold
List Price
$650,000
MLS #
73300194
- Condo
Sale Price
$640,000
Sale Date
12/20/24
|
| Rooms |
5 |
Full Baths |
2 |
Style |
Garden |
Garage Spaces |
0 |
GLA |
1,181SF |
Basement |
Yes |
| Bedrooms |
2 |
Half Baths |
0 |
Type |
Condominium |
Water Front |
No |
Lot Size |
0SF |
Fireplaces |
1 |
| Condo Fee |
$460 |
Community/Condominium
River's Edge
|
Enjoy one floor living in desirable River's Edge Condominium ideally located within easy walking
distance along the board walk to the downtown, adjacent to the rail trail, and abutting Cashman
park. The condo features an open concept dining area and fireplaced living room. The living room
and primary bedroom have sliders leading to a covered patio letting in lots of natural light. It is
a lovely home with a great deal of storage and generous living areas as well as two assigned parking
spaces.Seller welcomes offers with requests for Buyer concessions.
Listing Office: Gibson Sotheby's International Realty, Listing Agent: Mary Lou
Gagnon
View Map

|
|
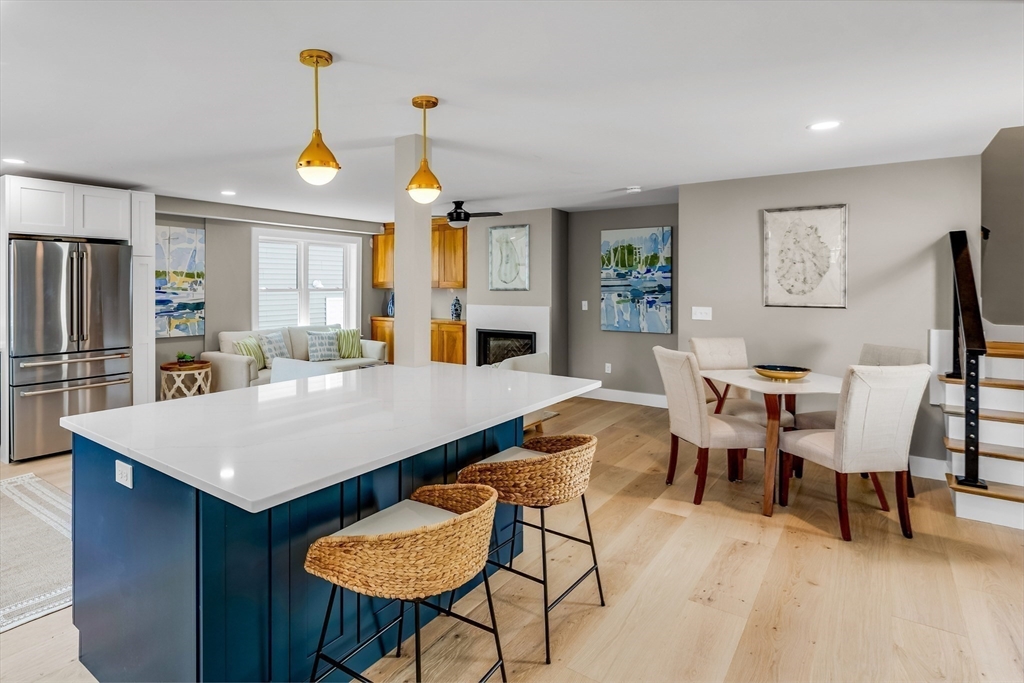
41 photo(s)
|
Newburyport, MA 01950-2825
|
Sold
List Price
$1,219,900
MLS #
73287390
- Condo
Sale Price
$1,195,000
Sale Date
12/19/24
|
| Rooms |
8 |
Full Baths |
3 |
Style |
Townhouse |
Garage Spaces |
0 |
GLA |
2,343SF |
Basement |
Yes |
| Bedrooms |
4 |
Half Baths |
1 |
Type |
Condominium |
Water Front |
No |
Lot Size |
0SF |
Fireplaces |
1 |
| Condo Fee |
$300 |
Community/Condominium
|
Downtown Newburyport living at its finest. Newburyport is your oyster from this gorgeous, newly
renovated 4 bedroom, 3.5 bath unit with 2-car parking and yard. An unbeatable location just steps
away from the vibrant nightlife, shops and boutiques, the rail trail, boardwalk and waterfront.
Flexible floor plan, open concept main level with chef's kitchen, sophisticated decor, built-ins,
fireplace and wide plank flooring - perfect for entertaining. Finished basement for
office/media/exercise room with bedroom and 3/4 bath. Primary suite on second floor with adjacent
office/bedroom and luxurious spa-like bath. Third floor en-suite, with balcony overlooking a
beautiful park-like setting make a sweet bedroom, or getaway/entertainment space. Perfect for
in-town, year-round Newburyport living or an easy to maintain pied-a-terre.
Listing Office: RE/MAX Bentley's, Listing Agent: Robert Bentley
View Map

|
|
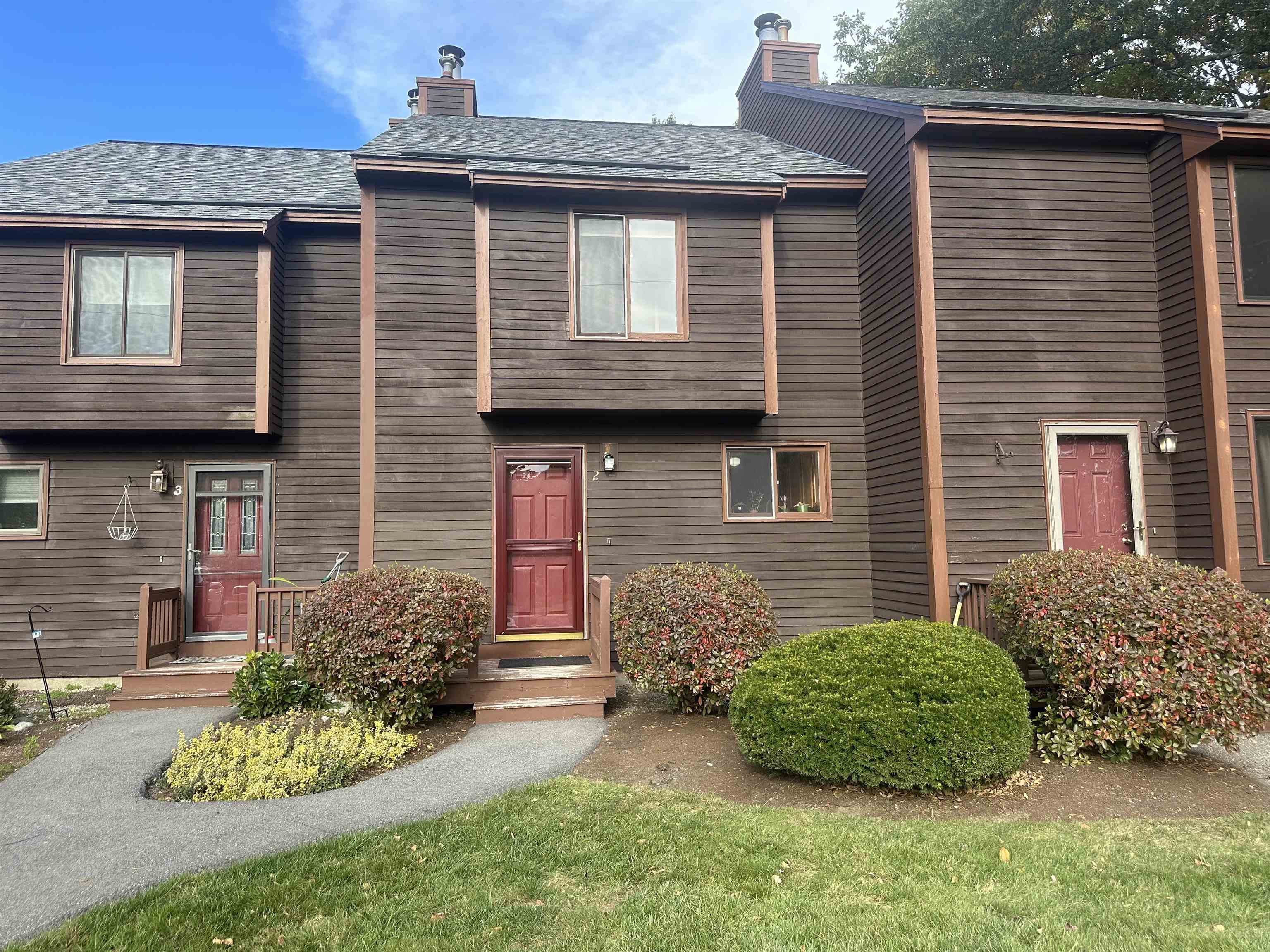
52 photo(s)
|
Stratham, NH 03885
|
Sold
List Price
$399,000
MLS #
5019076
- Condo
Sale Price
$399,000
Sale Date
12/19/24
|
| Rooms |
7 |
Full Baths |
1 |
Style |
|
Garage Spaces |
0 |
GLA |
1,561SF |
Basement |
Yes |
| Bedrooms |
2 |
Half Baths |
1 |
Type |
|
Water Front |
No |
Lot Size |
0SF |
Fireplaces |
0 |
| Condo Fee |
|
Community/Condominium
Thornhill Condominium
|
Lovingly cared for 2 bed, 1.5 bath townhome in the sought after Thornhill Condominiums in Stratham
NH! Nestled in a quiet country setting, yet close to all area amenities. New bamboo floors
throughout the first floor gleam from the natural light. Cozy up on the couch in front of your wood
burning fireplace in the large living room directly off the kitchen. Perfect space provided for a
dining room table. Off the living room, head outside onto your deck for a serene escape facing the
woods. Being at the highest elevation in the community, you'll feel like you're up in the trees. A
great retreat for the warmer New England months. A convenient half bath rounds out the first floor.
Head upstairs to find two good size bedrooms, both serviced by a full bath. Head into your finished
basement with ample space to have another guest bedroom, rec room, home office or whatever your
imagination can come up with. Laundry and great storage space can also be found here. Great price in
Stratham ready for your final touches and opportunity to build equity as you go. PUBLIC OPEN HOUSE
SATURDAY 10:30AM-12PM
Listing Office: Lexi Leddy Real Estate LLC, Listing Agent: Lexi Leddy
View Map

|
|
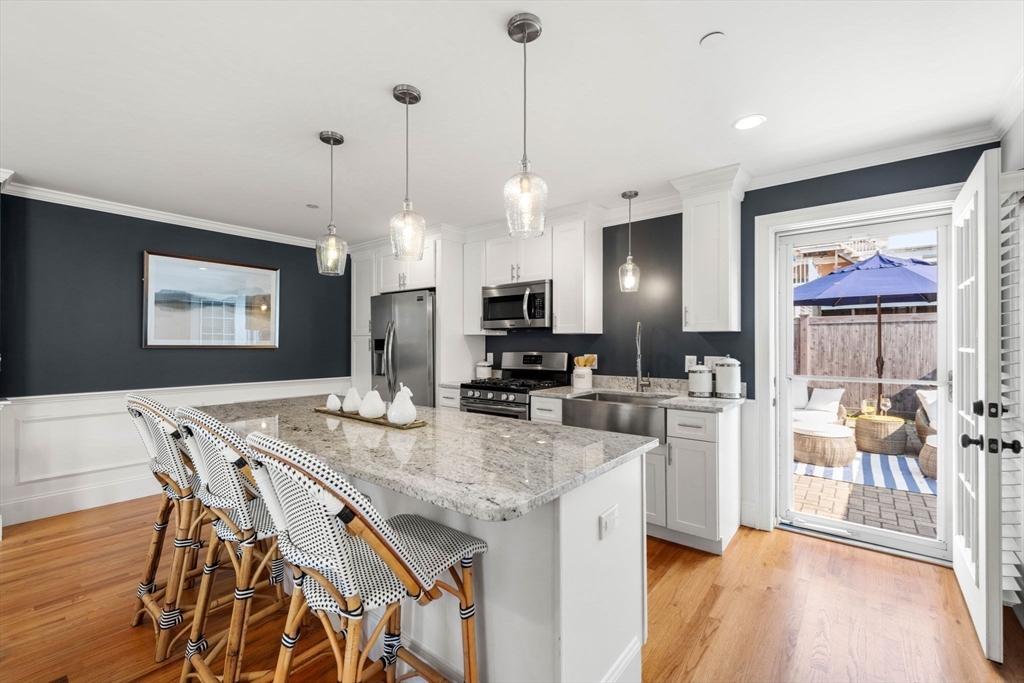
42 photo(s)

|
Newburyport, MA 01950
|
Sold
List Price
$1,049,000
MLS #
73289916
- Condo
Sale Price
$990,000
Sale Date
12/18/24
|
| Rooms |
5 |
Full Baths |
2 |
Style |
Townhouse |
Garage Spaces |
0 |
GLA |
1,978SF |
Basement |
Yes |
| Bedrooms |
3 |
Half Baths |
1 |
Type |
Condominium |
Water Front |
No |
Lot Size |
0SF |
Fireplaces |
1 |
| Condo Fee |
$255 |
Community/Condominium
2 Orange St Condominium
|
YOU DON’T HAVE TO COMPROMISE LOCATION FOR LIFESTYLE! Welcome to 39B Fair Street, this eight-year
young townhome is literally one block to it all: Newburyport’s vibrant dining scene, chic boutique
shopping, the Tannery (think Sunday Farmer’s Markets) and the stunning Waterfront! All with parking
for two+ cars and a private hardscaped outdoor patio. You’ll love how style meets connectivity with
open concept living, including a cozy gas fire-placed living room beckoning you to relax on chilly
Autumn nights. The large stone kitchen island is one of the hot features, with seating for six
people! and perfectly complemented by floor to ceiling kitchen cabinets. Head upstairs to the
primary suite with walk-in closet and spa-like bath with a tiled shower. Two additional bedrooms and
third bath await on the third floor. Plus, a finished basement provides endless possibilities for a
home office, gym, or additional living space. This one checks all the boxes, all that’s left to do
is move in!
Listing Office: RE/MAX Bentley's, Listing Agent: Alissa Christie
View Map

|
|
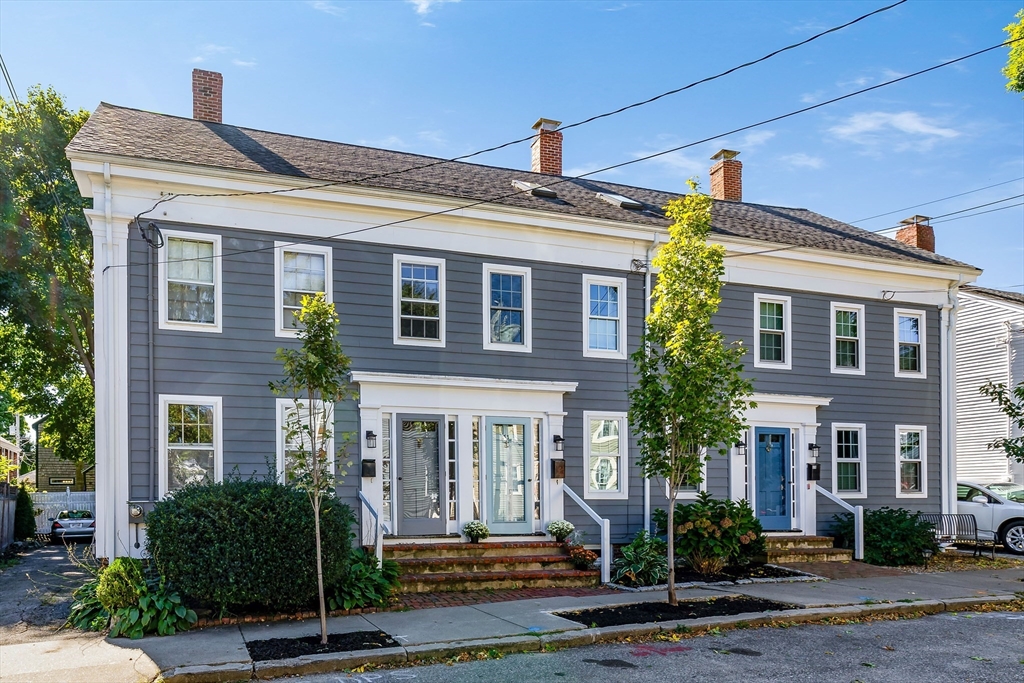
29 photo(s)
|
Newburyport, MA 01950
|
Sold
List Price
$775,000
MLS #
73300257
- Condo
Sale Price
$762,500
Sale Date
12/12/24
|
| Rooms |
4 |
Full Baths |
1 |
Style |
Rowhouse |
Garage Spaces |
0 |
GLA |
1,486SF |
Basement |
Yes |
| Bedrooms |
2 |
Half Baths |
2 |
Type |
Condominium |
Water Front |
No |
Lot Size |
0SF |
Fireplaces |
2 |
| Condo Fee |
$200 |
Community/Condominium
|
Living the Newburyport lifestyle is easy from this condo in the North End. With the warm pine floors
and freshly painted interior that welcomes you in. The living room with plantation shutters,
fireplace and hardwood floors leads to the open kitchen and dining area. The kitchen with stainless
appliances and an island perfect for entertaining or preparing meals. The laundry with built in
cabinets and shelving leads to the 1/2 bath and access the patio and private fenced in yard filled
with mature plantings and greenery. Upstairs is the full bath with double vanity and bedroom with
walk-in closet and hardwoods. The study with built-in bookcases and window overlooking the
beautiful backyard below. On the third floor is a convenient 1/2 bath and second bedroom with
hardwoods and skylights that shares the space with an open area ideal for home office or creative
space. All conveniently located in town to the waterfront, rail trail, downtown and major
routes!
Listing Office: RE/MAX Bentley's, Listing Agent: Melanie Cosgrove
View Map

|
|
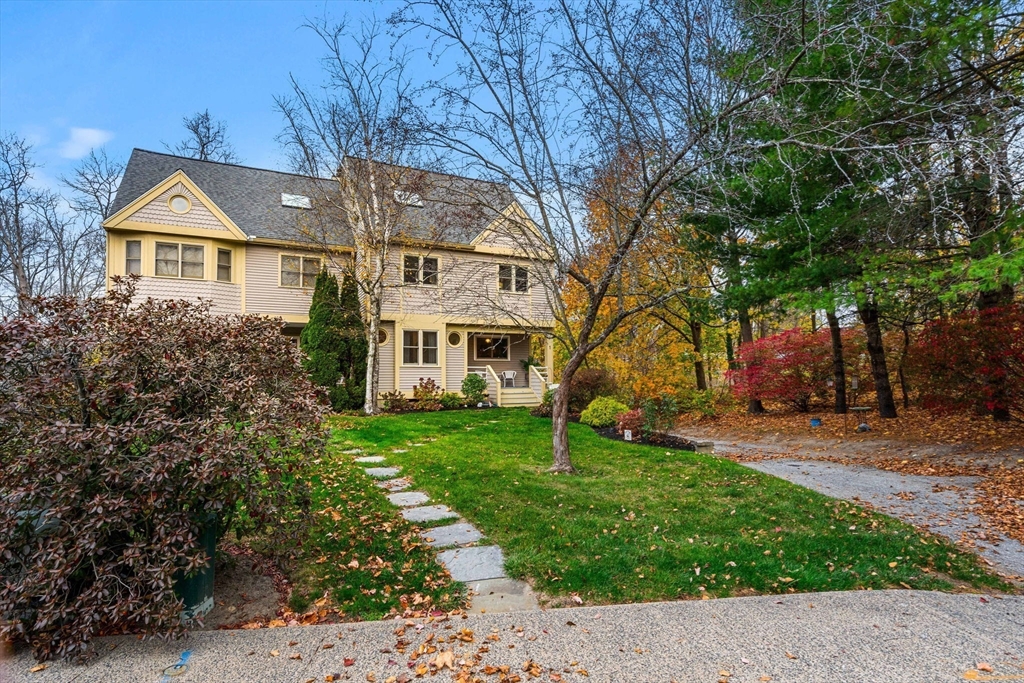
36 photo(s)
|
Ipswich, MA 01938
|
Sold
List Price
$649,900
MLS #
73310540
- Condo
Sale Price
$683,000
Sale Date
12/11/24
|
| Rooms |
5 |
Full Baths |
1 |
Style |
Townhouse |
Garage Spaces |
2 |
GLA |
1,733SF |
Basement |
Yes |
| Bedrooms |
2 |
Half Baths |
1 |
Type |
Condominium |
Water Front |
No |
Lot Size |
0SF |
Fireplaces |
1 |
| Condo Fee |
$636 |
Community/Condominium
Whimbrel Meadows
|
OFFER ACCEPTED OPEN HOUSE CANCELED. Who doesn’t love Ipswich? One of the most iconic towns in
coastal New England, this residence is your opportunity to make it home with the ease of condo
living! The newer kitchen is exactly the coastal flair you'd hope for: redesigned with crisp navy
cabinetry, stainless appliances, quartz countertops and a layout that will satisfy the most
demanding cook or entertainer with an open floor plan. This desirable end unit creates a sense of
privacy and has soaring ceilings, a sleek wood fireplace with custom built ins and windows that
flood the space with natural light. There's no need to worry about storage with a garage and
mudroom. A flexible floor plan includes a third-floor loft attached to the primary suite for various
creative living space options: an office, play area, or potential third bedroom. Capture the essence
of coastal living with direct access to the Ipswich River, connecting you to Ipswich’s countless
outdoor adventures. Welcome Home!
Listing Office: RE/MAX Bentley's, Listing Agent: Alissa Christie
View Map

|
|
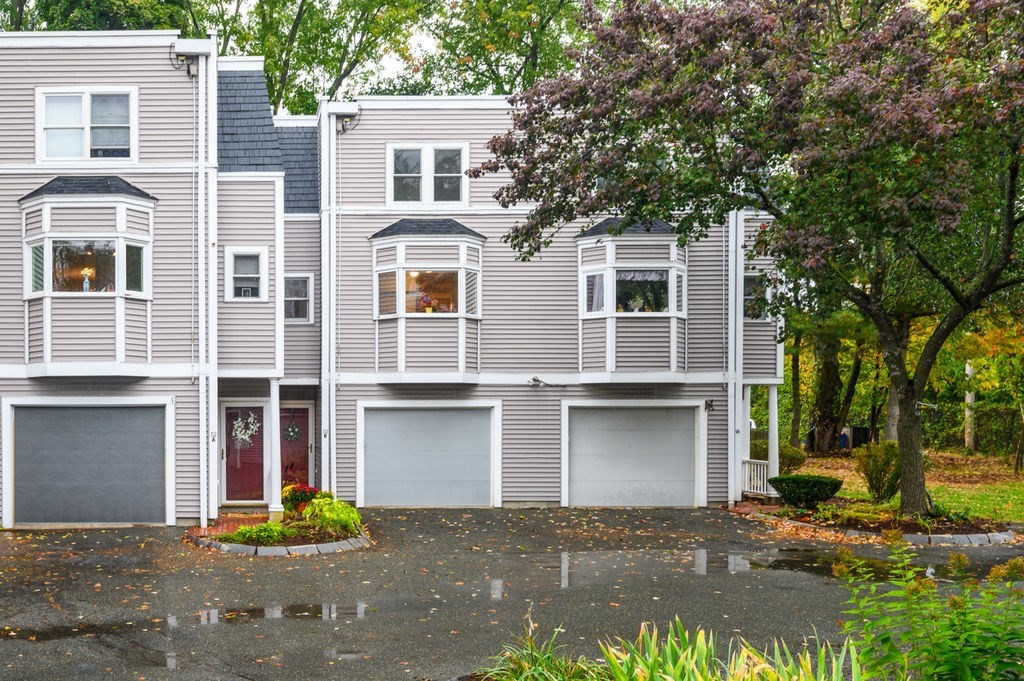
42 photo(s)
|
Ipswich, MA 01938
|
Sold
List Price
$479,900
MLS #
73302654
- Condo
Sale Price
$490,000
Sale Date
12/10/24
|
| Rooms |
4 |
Full Baths |
1 |
Style |
Townhouse |
Garage Spaces |
1 |
GLA |
1,177SF |
Basement |
Yes |
| Bedrooms |
2 |
Half Baths |
1 |
Type |
Condominium |
Water Front |
No |
Lot Size |
0SF |
Fireplaces |
1 |
| Condo Fee |
$375 |
Community/Condominium
Brown's Manor
|
Contemporary move-in condition Brown's Manor townhome. Freshly painted throughout featuring hardwood
floors, wood burning fireplaced vaulted living room, ceiling fan & plantation shutters. Formal
dining room overlooks living room, glass door opening to private fenced backyard crushed stone
patio. Cooks will love this sunny kitchen w/ an abundance of counter space, cabinets & an expansive
bay window. Bedrooms w/ walk in closets. 2nd floor laundry. 1 car garage, new garage door motor &
keypad. Ample storage in unfinished basement. Located less than a mile from downtown Ipswich; easy
access to fine dining, shopping & commuter rail (55-min MBTA commute to Boston’s North Station),
across from High/Middle Schools. Close to Crane Beach, Castle; outdoor activities like boating,
kayaking, hiking & biking. Pet friendly & available annual Resident Crane Beach parking sticker!
Ready for your personalized cosmetic touches. $10K Seller credit towards upgrades! Offers due Tue
11/5 at 2pm.
Listing Office: RE/MAX Bentley's, Listing Agent: Diane Beekler
View Map

|
|
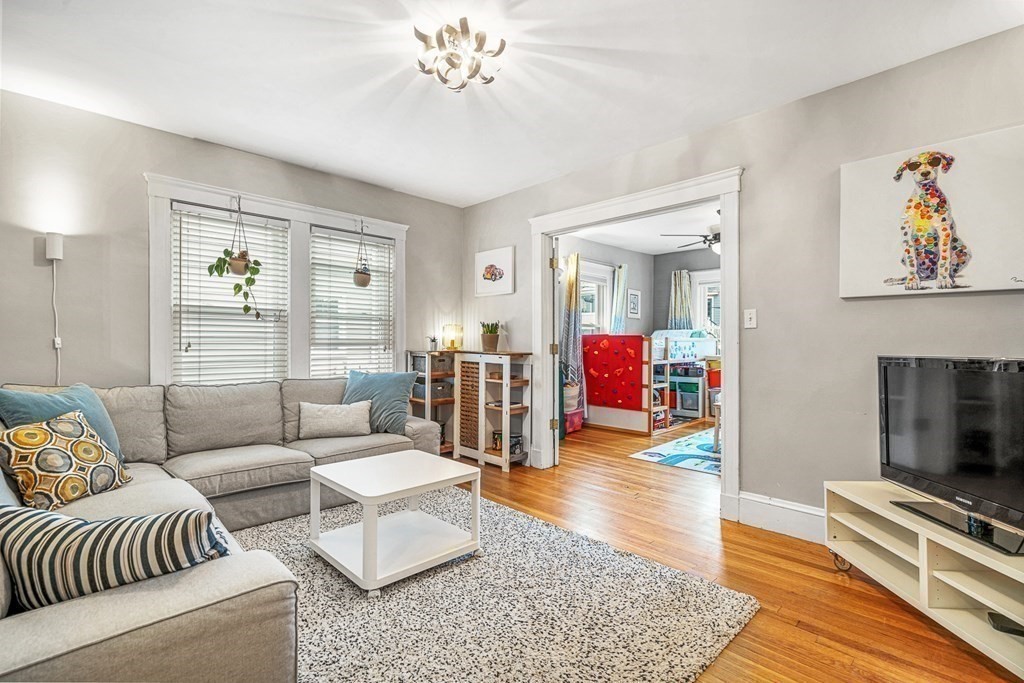
22 photo(s)

|
Waltham, MA 02453
|
Sold
List Price
$500,000
MLS #
73285071
- Condo
Sale Price
$500,000
Sale Date
12/9/24
|
| Rooms |
4 |
Full Baths |
1 |
Style |
2/3 Family |
Garage Spaces |
0 |
GLA |
875SF |
Basement |
Yes |
| Bedrooms |
2 |
Half Baths |
0 |
Type |
Condominium |
Water Front |
No |
Lot Size |
0SF |
Fireplaces |
0 |
| Condo Fee |
$175 |
Community/Condominium
32 Eddy Street Condominium
|
Qualifies for $17,500 buyer grant!! Convenient, bright & fully renovated 2-bed condo w/ EZ access to
everything! Spacious rooms with high ceilings, beautiful hardwood floors, custom window treatments,
a modern E-I-K w/ granite countertops, SS appliances, LED lighting, & in-unit laundry. The flexible
floor plan & ample sunlight create a comfortable living space, including a large living room w/
French doors leading to the owner's suite. Close to Waltham's newest shopping plaza & downtown
restaurants, this property provides easy access to major highways & is a quick drive or bike ride to
Brandeis - plus, Prospect Hill Park & Waltham's Wayside Trail! is only a few minutes away for nature
enthusiasts. There is plenty of closet & storage space (including EZ access basement space w/ loads
of storage & room for a small workshop or workout station). Hurry & enjoy your cafe-style deck & all
the appeal of this move-in-ready property. Seller welcomes offers w/ buyer concessions.
Listing Office: eXp Realty, Listing Agent: Michael P. Hughes
View Map

|
|
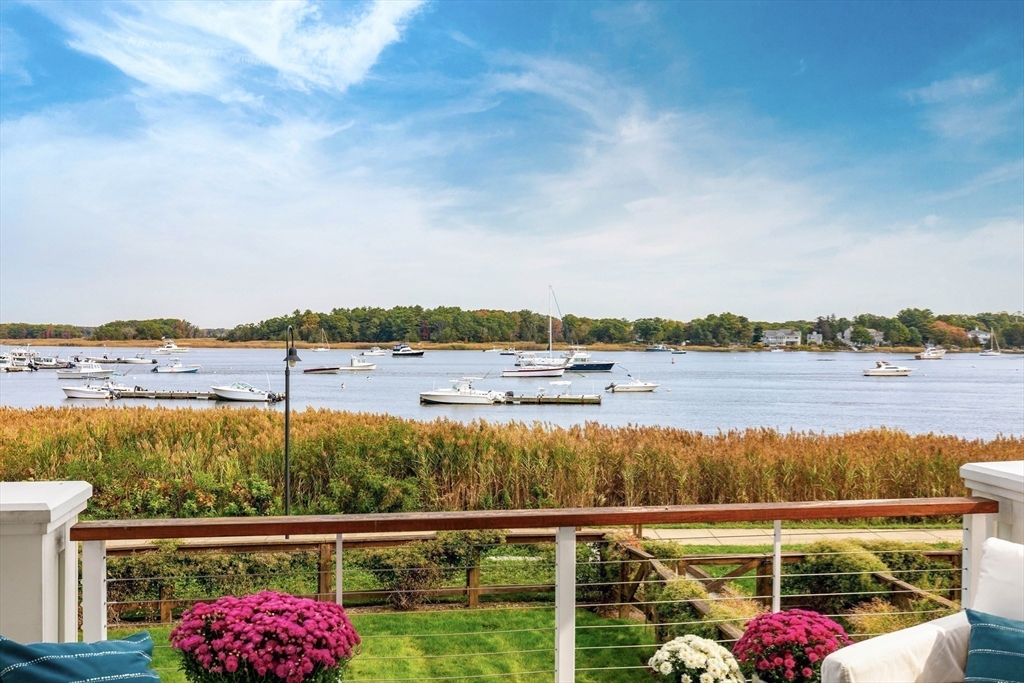
42 photo(s)

|
Newburyport, MA 01950-2191
|
Sold
List Price
$2,300,000
MLS #
73300843
- Condo
Sale Price
$2,450,000
Sale Date
11/27/24
|
| Rooms |
7 |
Full Baths |
3 |
Style |
Townhouse,
Half-Duplex |
Garage Spaces |
2 |
GLA |
3,371SF |
Basement |
Yes |
| Bedrooms |
3 |
Half Baths |
1 |
Type |
Condominium |
Water Front |
Yes |
Lot Size |
0SF |
Fireplaces |
0 |
| Condo Fee |
$1,028 |
Community/Condominium
Newburyport Landing
|
The crème de la crème of Newburyport Waterfront Luxury! A once in a lifetime opportunity to own the
Crown Jewel of The Newburyport Landing, Newburyport’s premier luxury waterfront condominiums.
Elegantly appointed end-unit town home, designed to maximize its supreme vantage point, providing
the best river and marsh views one lucky buyer could imagine. Enjoy the river in all its glory,
year-round, from your stunning kitchen/dining/living area, bedrooms, generous deck, private patio
and fenced-in yard by the riverbank. No expense has been spared to perfect this magnificent open
concept, 3-ensuite bedroom unit with exquisite finishes and 2-car garage. Sauna, Savant
System/Surround Speakers, Beverage Center, California Closets throughout are just a few of the
home's lavish upgrades. Enjoy the RiverWalk, Rail Trail, Launch your kayak just outside your door.
Newburyport is your oyster from this unbeatable location! Reach List Agent to schedule showings
beginning Sat 10/12
Listing Office: RE/MAX Bentley's, Listing Agent: Richard Zaniboni
View Map

|
|
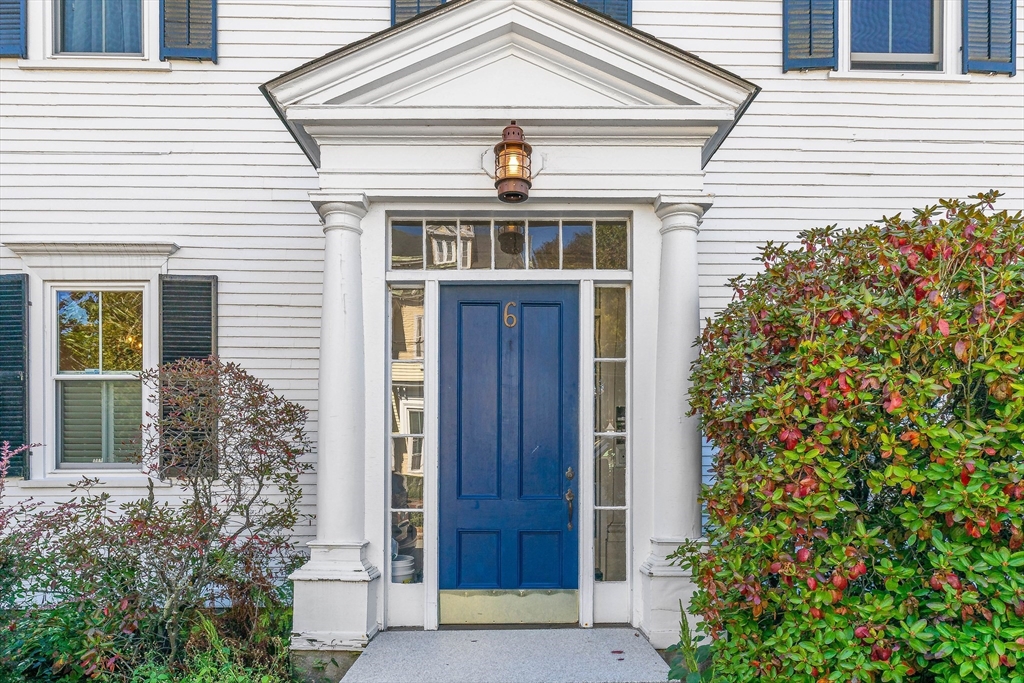
29 photo(s)
|
Newburyport, MA 01950
|
Sold
List Price
$659,900
MLS #
73297254
- Condo
Sale Price
$680,000
Sale Date
11/25/24
|
| Rooms |
4 |
Full Baths |
1 |
Style |
Garden |
Garage Spaces |
0 |
GLA |
937SF |
Basement |
Yes |
| Bedrooms |
2 |
Half Baths |
0 |
Type |
Condominium |
Water Front |
No |
Lot Size |
0SF |
Fireplaces |
2 |
| Condo Fee |
$250 |
Community/Condominium
|
Location, Location, Location! Rare First Floor Single Level Unit! Pets are allowed! Newburyport's
premier downtown district offers shopping, restaurants, parks, rail trail, Plum Island beaches plus
the commuter rail to Boston Garden close by. Newly renovated Kitchen w/ custom B & G cabinets,
upgraded counters, Miele package of appliances, plus GE Monogram stove w/ custom built exterior
exhaust hood! New Bath includes glass enclosed tiled shower, heated towel rack along with Robern
lighted medicine cabinet w/ mirror! Private fenced patio for entertaining! Two off street parking
spaces! Miele washer/dryer conveniently located in the unit! Secure basement storage. Enjoy Historic
details throughout in this former ship captain's home 1779 w/ crown moldings, original wood
flooring, soaring ceilings and the living room even has a wood fireplace for those cozy nights at
home. Newburyport is a lifestyle, 30+ restaurants & dozens of shops, so get ready to enjoy all this
great city has to offer!
Listing Office: RE/MAX Bentley's, Listing Agent: Robert Bentley
View Map

|
|
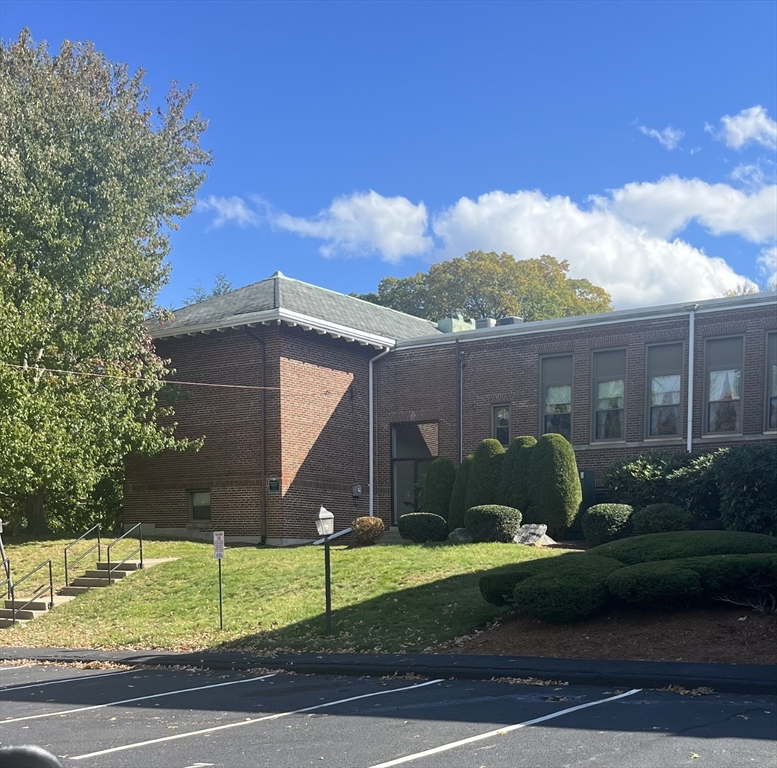
10 photo(s)
|
Lexington, MA 02420
|
Sold
List Price
$399,900
MLS #
73304224
- Condo
Sale Price
$371,041
Sale Date
11/20/24
|
| Rooms |
5 |
Full Baths |
1 |
Style |
Garden,
Low-Rise |
Garage Spaces |
0 |
GLA |
883SF |
Basement |
No |
| Bedrooms |
2 |
Half Baths |
1 |
Type |
Condominium |
Water Front |
No |
Lot Size |
0SF |
Fireplaces |
0 |
| Condo Fee |
$365 |
Community/Condominium
Parker Manor Condominiums
|
OFFER DEADLINE Monday 10/21 at 2:00 pm. CONTRACTORS, INVESTORS AND HANDY FIRST TIME HOMEBUYERS.....
Don't miss this opportunity to own a piece of property in the highly desired Town of Lexington, at
the rarely offered Parker Manor Condominiums. This unit is in a converted school and sits up on a
hill surrounded by big trees and rolling green lawns. Lexington has an outstanding school system,
public transportation is right outside your door, and you are just minutes to the beautiful downtown
Lexington and the Minuteman Bike Path. Great rental history, just off Route 128. BEING SOLD AS
IS.
Listing Office: RE/MAX Bentley's, Listing Agent: Darryl E. Brian
View Map

|
|
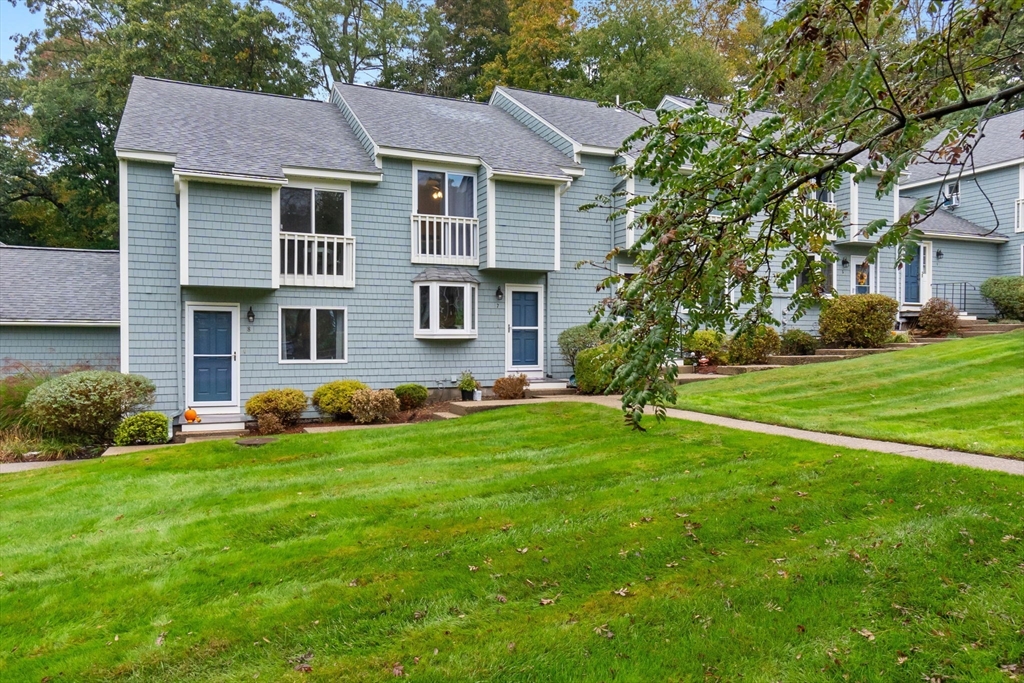
33 photo(s)
|
Amesbury, MA 01913
|
Sold
List Price
$375,000
MLS #
73299783
- Condo
Sale Price
$380,000
Sale Date
11/18/24
|
| Rooms |
5 |
Full Baths |
1 |
Style |
Townhouse |
Garage Spaces |
0 |
GLA |
1,024SF |
Basement |
Yes |
| Bedrooms |
2 |
Half Baths |
1 |
Type |
Condominium |
Water Front |
No |
Lot Size |
0SF |
Fireplaces |
0 |
| Condo Fee |
$298 |
Community/Condominium
Acadia Condominium
|
Welcome to unit 8 at the Acadia Condominiums! The main level offers an ample dining room, half bath,
galley kitchen with stainless steel appliances and granite counter tops, cozy living room with mini
split for heat and air conditioning with access to your deck overlooking the wooded common space.
Upstairs you will find 2 bedrooms and a full bath. This unit also offers additional finished space
in the lower level! This sought after association offers owner occupied units reflecting pride in
ownership. Did I mention the great location right across from the Amesbury Forest? Close to highway
access for commuters and not far from the bustling downtown of Amesbury where you will find great
eateries, breweries, boutiques and so much more! Not far from Lake Attitash, Salisbury beach and
downtown Newburyport. Also close to Southern NH for tax free shopping. Showings begin this Thursday
at the commuter open house from 5:00-6:00
Listing Office: RE/MAX Bentley's, Listing Agent: Kim Furnari
View Map

|
|
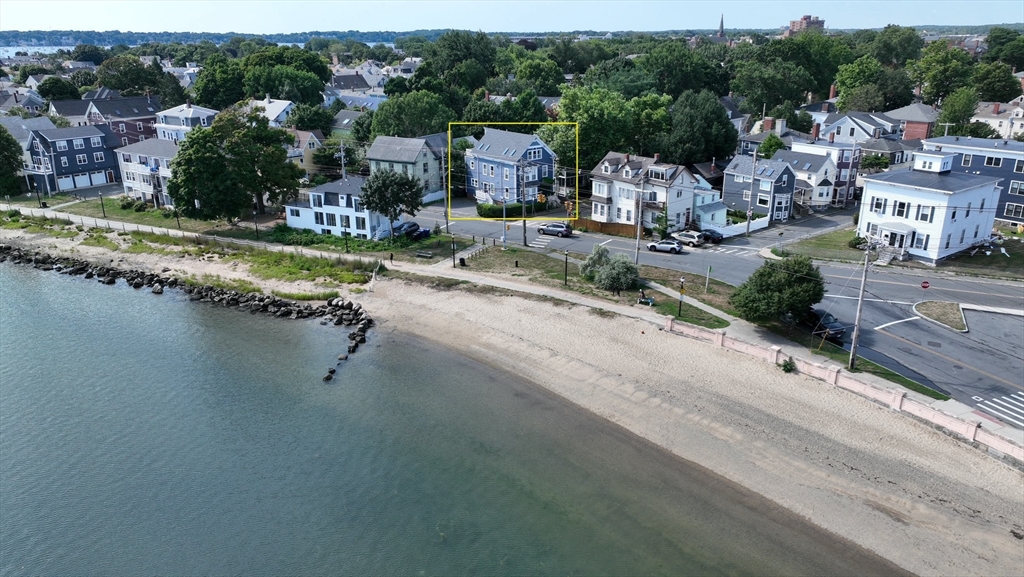
27 photo(s)
|
Salem, MA 01970
|
Sold
List Price
$570,000
MLS #
73261104
- Condo
Sale Price
$570,000
Sale Date
11/14/24
|
| Rooms |
4 |
Full Baths |
2 |
Style |
Garden |
Garage Spaces |
0 |
GLA |
977SF |
Basement |
Yes |
| Bedrooms |
3 |
Half Baths |
0 |
Type |
Condominium |
Water Front |
Yes |
Lot Size |
0SF |
Fireplaces |
0 |
| Condo Fee |
$340 |
Community/Condominium
|
Welcome to Coastal Living at its finest! This stunning 3-bedroom, 2-bath, first-floor unit
(completely renovated in 2016) offers an unbeatable location directly across from Collins Cove
Beach. Wake up to ocean views and the soothing sounds of the sea, with Salem Common 0.2 miles away.
Step inside to discover a modern, open-concept eat-in kitchen boasting white shaker cabinets,
stainless steel appliances, functional island, and granite countertops. The home features beautiful
hardwood floors and central A/C for year-round comfort. The spacious primary bedroom suite is a
serene retreat with a charming bay window and an en-suite bath. Enjoy the convenience of in-unit
laundry and a private outdoor deck, perfect for relaxing or entertaining. This pet-friendly property
also includes two exclusive off-street parking spaces. Close proximity to train station, ferry, and
restaurants & shops. Don’t miss this rare opportunity to live in a beautifully renovated condo in a
prime beachfront location!
Listing Office: Bay Colony Realty, Listing Agent: Daniel Cutler
View Map

|
|
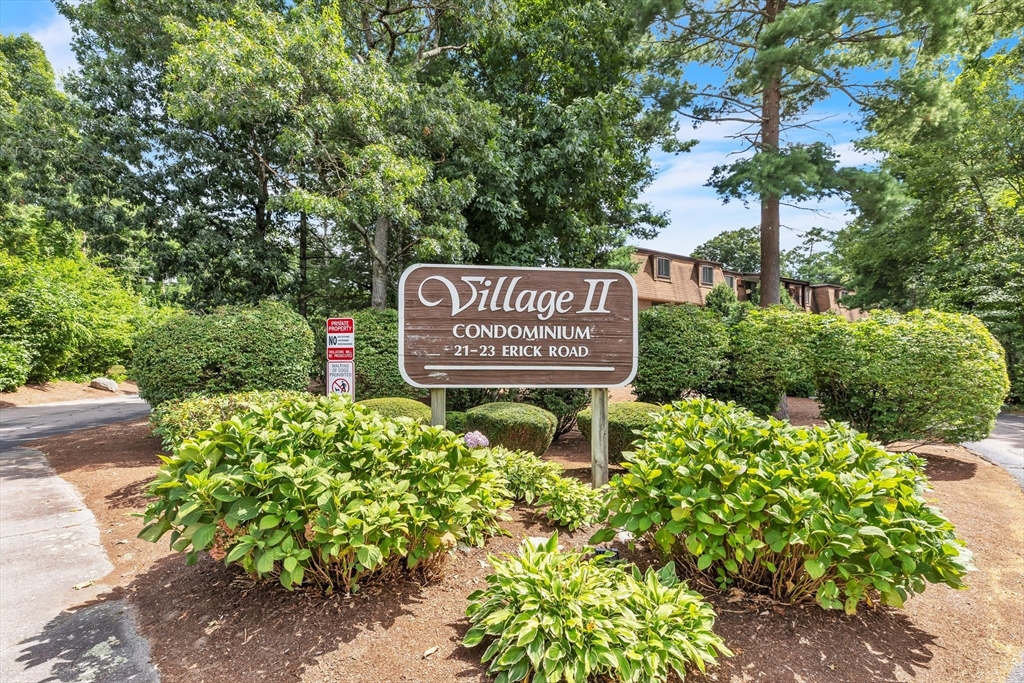
23 photo(s)
|
Mansfield, MA 02048
|
Sold
List Price
$249,900
MLS #
73287569
- Condo
Sale Price
$260,000
Sale Date
11/12/24
|
| Rooms |
5 |
Full Baths |
1 |
Style |
Garden |
Garage Spaces |
0 |
GLA |
750SF |
Basement |
No |
| Bedrooms |
2 |
Half Baths |
0 |
Type |
Condominium |
Water Front |
No |
Lot Size |
0SF |
Fireplaces |
0 |
| Condo Fee |
$343 |
Community/Condominium
Village Two
|
Have you been looking for a great investment property? Here it is! Unit 17 offers 2 bedrooms, 1
bath and 750 square feet of living space. Recent improvements include brand new in wall air
conditioning unit, new ceiling fans, new flooring throughout, interior painted and a bathroom
refresh including a new comfort height toilet. Showings begin this Saturday, September 14th, at the
open house from 12:00-1:30.
Listing Office: RE/MAX Bentley's, Listing Agent: Kim Furnari
View Map

|
|
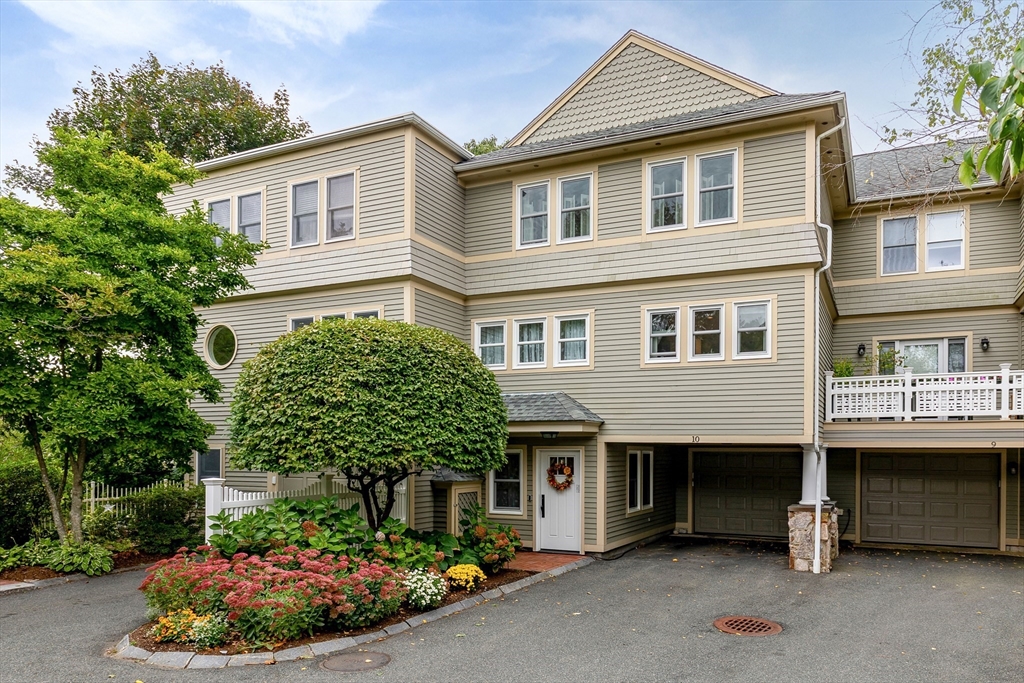
30 photo(s)
|
Manchester, MA 01944
|
Sold
List Price
$1,150,000
MLS #
73297663
- Condo
Sale Price
$1,150,000
Sale Date
11/12/24
|
| Rooms |
7 |
Full Baths |
2 |
Style |
Townhouse |
Garage Spaces |
1 |
GLA |
2,700SF |
Basement |
No |
| Bedrooms |
3 |
Half Baths |
1 |
Type |
Condominium |
Water Front |
No |
Lot Size |
0SF |
Fireplaces |
1 |
| Condo Fee |
$692 |
Community/Condominium
21 Pine St Condominiums
|
In the sea side town of Manchester is this immaculate and updated townhome with views to the harbor,
church steeples and chimneys. Upon entering the entry way is ample closets and storage. Up the
stairs to the updated, impressive kitchen with cherry cabinets, stainless appliances and oversized
island making meal preparations and entertaining easy! Open to the dining area with 3-sided gas
fireplace and living room with views to the quaint village and harbor below. Hardwoods and
wainscoting are just some of the quality finishes throughout. The sun filled primary with vaulted
ceilings and sky light, walk in closet, primary bath with curbless tiled shower. Guest bedroom with
built in cabinets and shelves and a closet that was converted with built in desk. Additional bedroom
and full size bathroom complete second floor. One car garage and walking distance to all that living
the lifestyle in Manchester by the Sea has to offer including shops, restaurants, commuter rail and
Singing beach!
Listing Office: RE/MAX Bentley's, Listing Agent: Melanie Cosgrove
View Map

|
|
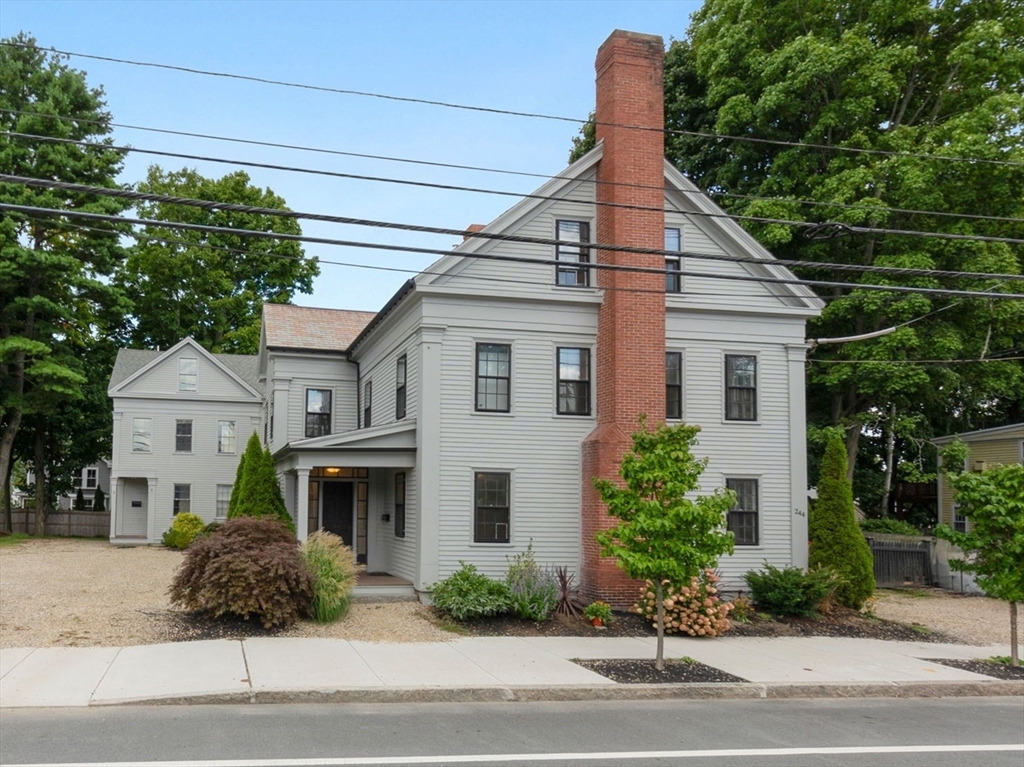
42 photo(s)
|
Newburyport, MA 01950-3827
|
Sold
List Price
$1,395,000
MLS #
73284306
- Condo
Sale Price
$1,395,000
Sale Date
11/4/24
|
| Rooms |
8 |
Full Baths |
3 |
Style |
Townhouse |
Garage Spaces |
0 |
GLA |
3,124SF |
Basement |
Yes |
| Bedrooms |
4 |
Half Baths |
1 |
Type |
Condominium |
Water Front |
No |
Lot Size |
0SF |
Fireplaces |
2 |
| Condo Fee |
$400 |
Community/Condominium
|
EASY TO SHOW! Historic High Street - Stately 3,000+ square foot Townhome with Private fenced yard.
Thoughtfully designed, lives like a single family, 8 spacious rooms, 3 levels - 4 bedrooms - 3.5
bathrooms - Pet Friendly. Original home built in 1850, converted in 2011, upon entering you will
find a grand living room with wood burning fireplace, formal dining room also has a fireplace, big
kitchen-plenty of storage, breakfast bar & built ins & a1/2 bath. Second floor with primary bedroom,
walk-in closet and primary bath with tiled shower and double vanity, 2 additional bedrooms, full
bathroom with tub and laundry. The 3rd floor has a spacious family room or could be used as an in
home office and 4th bedroom and bathroom with tiled shower. Additional features include Jenn-Aire
kitchen appliances, solid stone counters, custom built-ins, hardwood floors, central air
conditioning, 12 x 20 foot patio, full unfinished basement, 2 off street parking spaces.
Listing Office: RE/MAX Bentley's, Listing Agent: Lela Wright
View Map

|
|
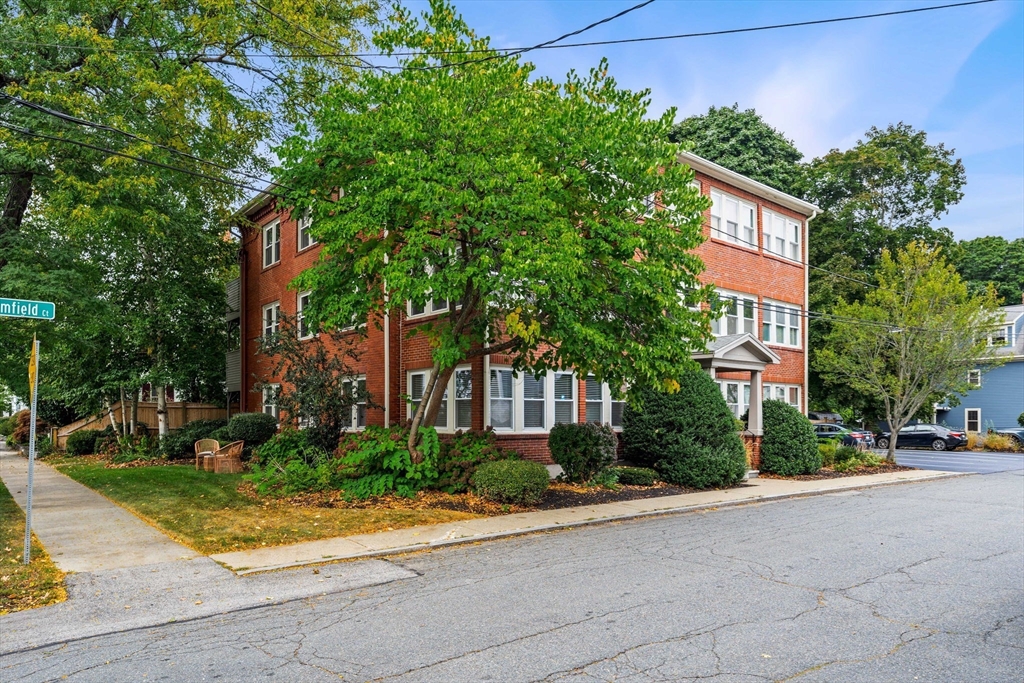
34 photo(s)
|
Newburyport, MA 01950
|
Sold
List Price
$629,000
MLS #
73295772
- Condo
Sale Price
$629,000
Sale Date
10/30/24
|
| Rooms |
5 |
Full Baths |
2 |
Style |
|
Garage Spaces |
0 |
GLA |
981SF |
Basement |
Yes |
| Bedrooms |
2 |
Half Baths |
0 |
Type |
Condominium |
Water Front |
No |
Lot Size |
0SF |
Fireplaces |
0 |
| Condo Fee |
$330 |
Community/Condominium
|
LIVE IN THE HEART OF JOPPA! Welcome to the Penthouse at Bromfield Court - this renovated condo has
all the character and detail that a converted school-house should! Tucked away on a quiet side
street just a stones throw from the RailTrail, seamlessly connecting you to downtown's vibrant
shopping and dining with award winning boutiques, cafes and restaurants. Inside you will enjoy a
white kitchen with high-end GE Cafe Appliances with a perfect flow that that leads both outside to a
private deck for al fresco dining and inside to the dining room- the perfect spot for nights eating
in (when you are not heading out the door to Newburyport restaurants). You will love the gorgeous
hardwood floors, moldings, TALL ceilings and central air! Both bedrooms have custom closets make
organization a breeze! Potential loft expansion via a pull-down attic. Benefit from two car parking,
ample storage, and shared green space. Embrace the Newburyport lifestyle today!
Listing Office: RE/MAX Bentley's, Listing Agent: Alissa Christie
View Map

|
|
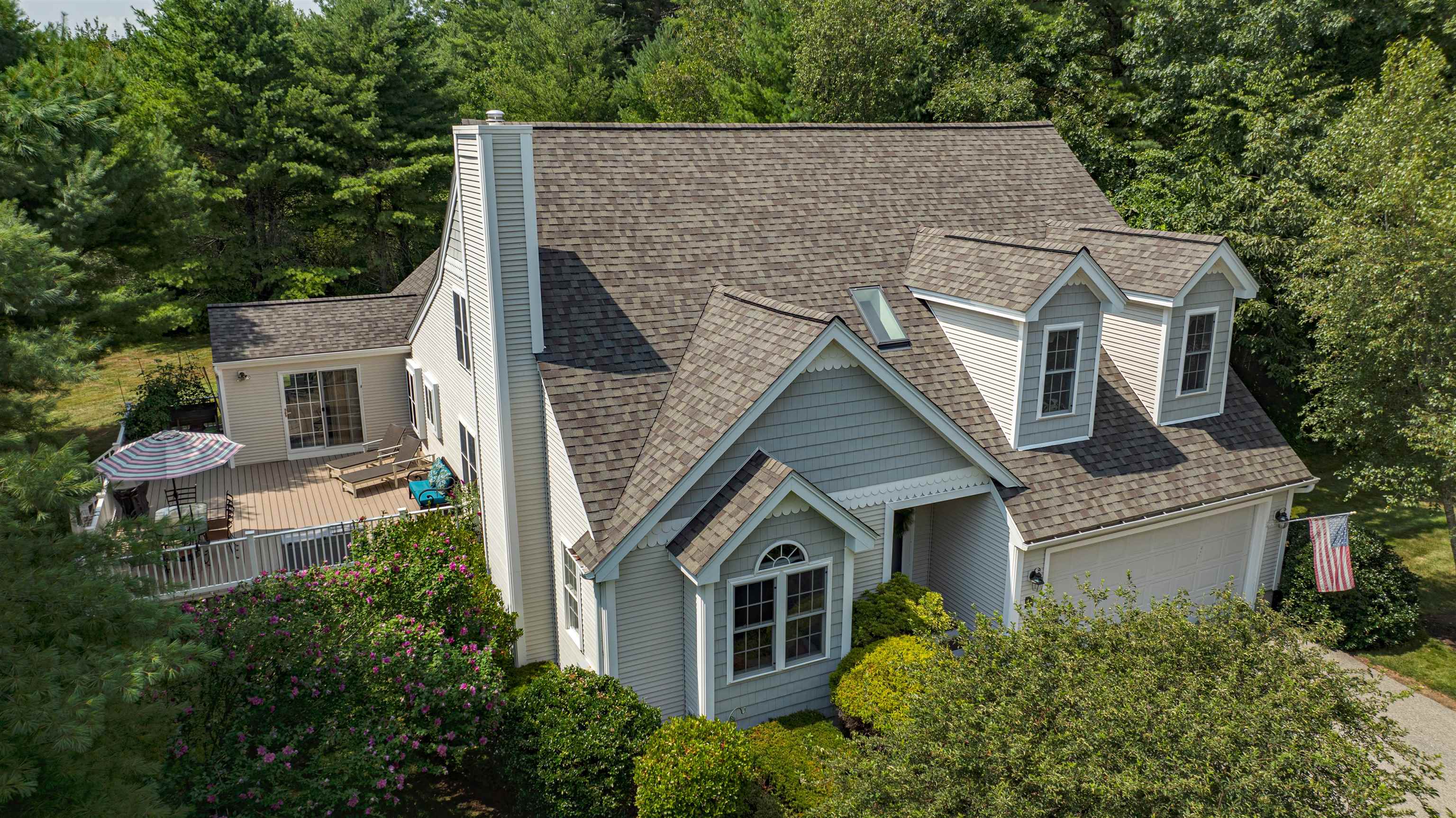
34 photo(s)
|
Hampton, NH 03842
|
Sold
List Price
$925,000
MLS #
5012340
- Condo
Sale Price
$930,000
Sale Date
10/28/24
|
| Rooms |
9 |
Full Baths |
2 |
Style |
|
Garage Spaces |
2 |
GLA |
2,681SF |
Basement |
Yes |
| Bedrooms |
3 |
Half Baths |
1 |
Type |
|
Water Front |
No |
Lot Size |
0SF |
Fireplaces |
0 |
| Condo Fee |
|
Community/Condominium
Hampton Meadows
|
*multiple offer notification - offer deadline Wednesday by 12:00pm* Welcome to 68 Hampton Meadows!
One of only 2 units located in between the pool and clubhouse set private from the other homes!
This Drakeside style home offers over 2600 sq ft of living space with a first floor primary bedroom
complete with ensuite bath. The main level is bright and open with plenty of room for everyone! The
current owners have done lots of updates during their ownership including the kitchen, roof,
skylights, heating and a/c systems. The living and family rooms both offer gas fireplaces! There is
also 3 season porch that leads out to the newer extended large deck! Head upstairs where you will
find a large loft space, currently utilized as an exercise room and office. There are also 2 more
bedrooms and a full bath. If this isn't enough space there is a large full basement that offers
expansion potential. Hampton Meadows is a short 3-mile ride to Hampton Beaches and a quick shot
over to 101 for highway access. This unit is a rare offering! Showings begin on Saturday September
7th at the open house.
Listing Office: RE/MAX Bentley's, Listing Agent: Kim Furnari
View Map

|
|
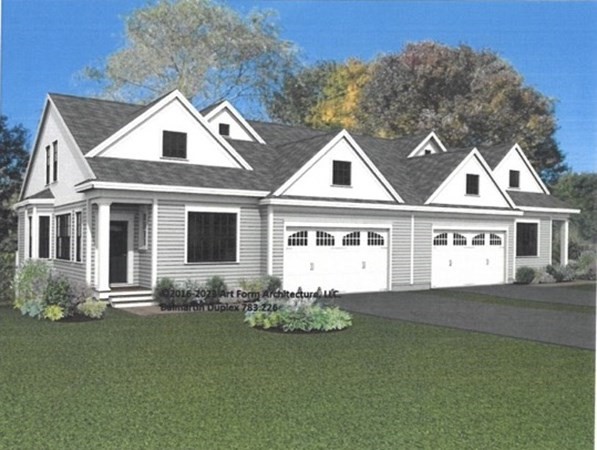
20 photo(s)
|
West Newbury, MA 01985
|
Sold
List Price
$899,000
MLS #
73179625
- Condo
Sale Price
$899,000
Sale Date
10/25/24
|
| Rooms |
9 |
Full Baths |
2 |
Style |
Half-Duplex |
Garage Spaces |
2 |
GLA |
2,481SF |
Basement |
Yes |
| Bedrooms |
3 |
Half Baths |
1 |
Type |
Condex |
Water Front |
No |
Lot Size |
19.40A |
Fireplaces |
1 |
| Condo Fee |
|
Community/Condominium
Deer Run Development
|
Welcome to Deer Run in the heart of West Newbury! TO BE BUILT - NEW CONSTRUCTION units with 1ST
FLOOR PRIMARY SUITES! This new community will have eight units set on 35 acres surrounded by nature,
access to Essex County Trail Association and minutes to Mill Pond/Pipestave recreation areas. An
inviting front porch welcomes you inside where you'll find a study/office perfect for a home office
leads to an open concept kitchen with stainless appliances and large island making entertaining
easy! Dining room and great room with deck overlooking private back yard. First floor primary suite
with bath and walk-in closet. Laundry and half bath on first floor perfect for one level living.
Upstairs are two additional bedrooms, family bath and loft area. Basement is ideal for storage or
can be finished for additional living area/working out space with windows and access out to the
backyard. Two car garage. Easy access to major routes and highways make this is a convenient place
to call HOME!
Listing Office: RE/MAX Bentley's, Listing Agent: Melanie Cosgrove
View Map

|
|
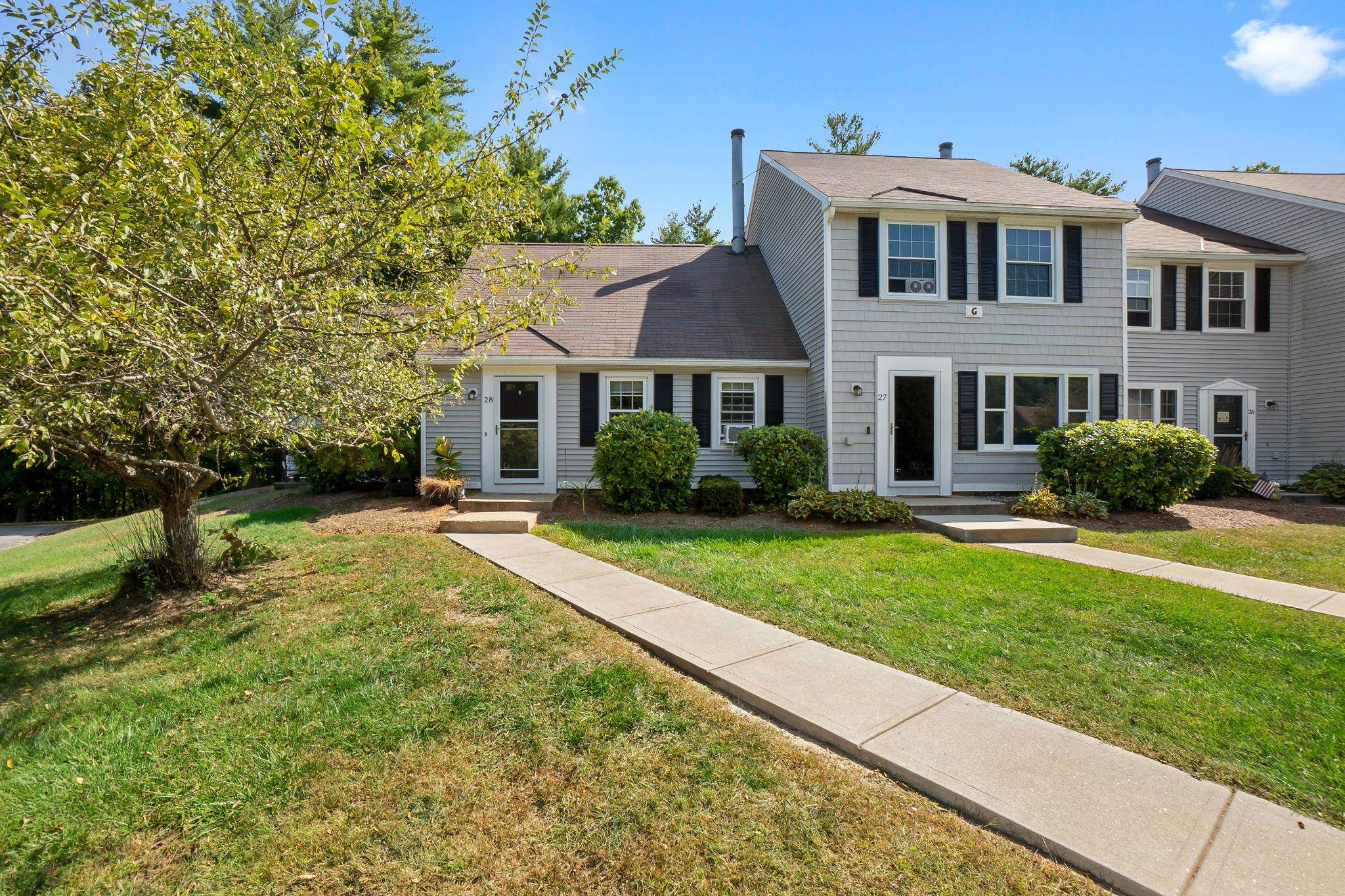
28 photo(s)
|
Plaistow, NH 03865
|
Sold
List Price
$330,000
MLS #
5014168
- Condo
Sale Price
$338,000
Sale Date
10/24/24
|
| Rooms |
5 |
Full Baths |
2 |
Style |
|
Garage Spaces |
0 |
GLA |
1,475SF |
Basement |
No |
| Bedrooms |
2 |
Half Baths |
0 |
Type |
|
Water Front |
No |
Lot Size |
0SF |
Fireplaces |
0 |
| Condo Fee |
|
Community/Condominium
Twin Ridge Condominiums
|
Discover the perfect blend of convenience and private living with this charming end-unit condo,
located just off Route 121A in Plaistow. Enjoy modern features including a recently updated kitchen,
in-unit laundry, and a water softener, ensuring ease and efficiency in your daily routine. The
master bedroom offers a private retreat, while the versatile second bedroom is perfect for guests, a
home office, or a hobby room. With two deeded parking spaces and easy access to local amenities and
major routes, this move-in-ready home is a must-see in a desirable Plaistow location!
Listing Office: RE/MAX Bentley's, Listing Agent: Lauren DellaCroce
View Map

|
|
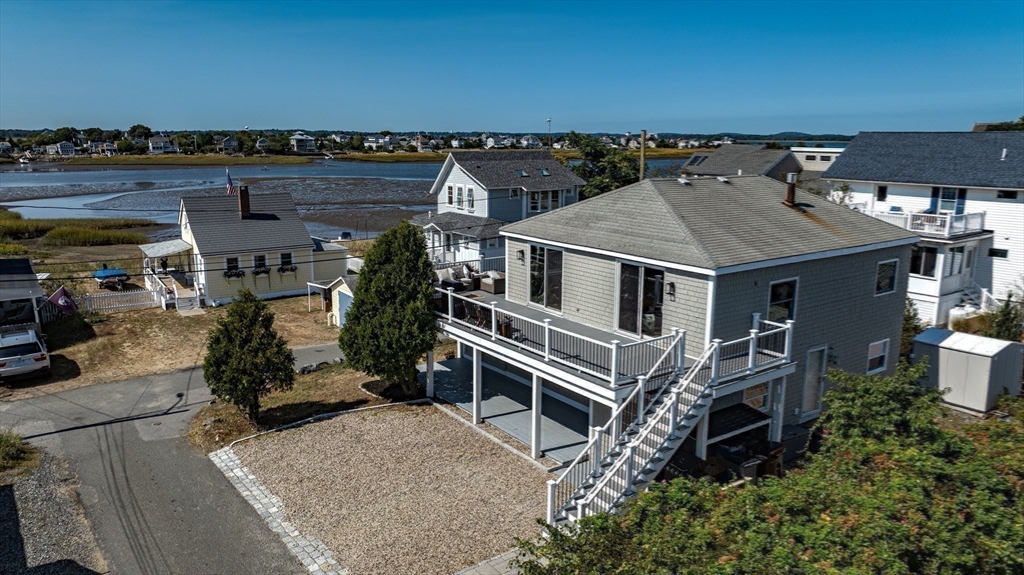
42 photo(s)

|
Newbury, MA 01951
(Plum Island)
|
Sold
List Price
$579,900
MLS #
73291381
- Condo
Sale Price
$601,000
Sale Date
10/23/24
|
| Rooms |
5 |
Full Baths |
1 |
Style |
Half-Duplex |
Garage Spaces |
0 |
GLA |
1,078SF |
Basement |
Yes |
| Bedrooms |
3 |
Half Baths |
0 |
Type |
Condominium |
Water Front |
No |
Lot Size |
0SF |
Fireplaces |
0 |
| Condo Fee |
|
Community/Condominium
8 44th Street Condominium
|
Discover affordable island life living on Plum Island! This charming seaside "1st floor" one level
condo with NO CONDO FEE offers beautiful serene water views on a corner lot, has basin beach access
& is only 6 houses away from the expansive Atlantic Ocean beach! Enjoy sea breezes, stunning
sunrise/sunset water views & fun gatherings from your oversized, private, covered deck & yard. This
freshly painted inside & out 3 bedroom home features an open concept living room & a bright white
brick-accented eat in kitchen. The improved tandem driveway provides for ample parking for up to 4-5
cars. With a new on-demand low cost heating system, newer vinyl tilt-in windows, easy maintenance &
a private shed, this home has great rental potential. Conveniently located to downtown historic
Newburyport shopping, restaurants, boating & Parker River National Wildlife Refuge!
Listing Office: RE/MAX Bentley's, Listing Agent: Diane Beekler
View Map

|
|
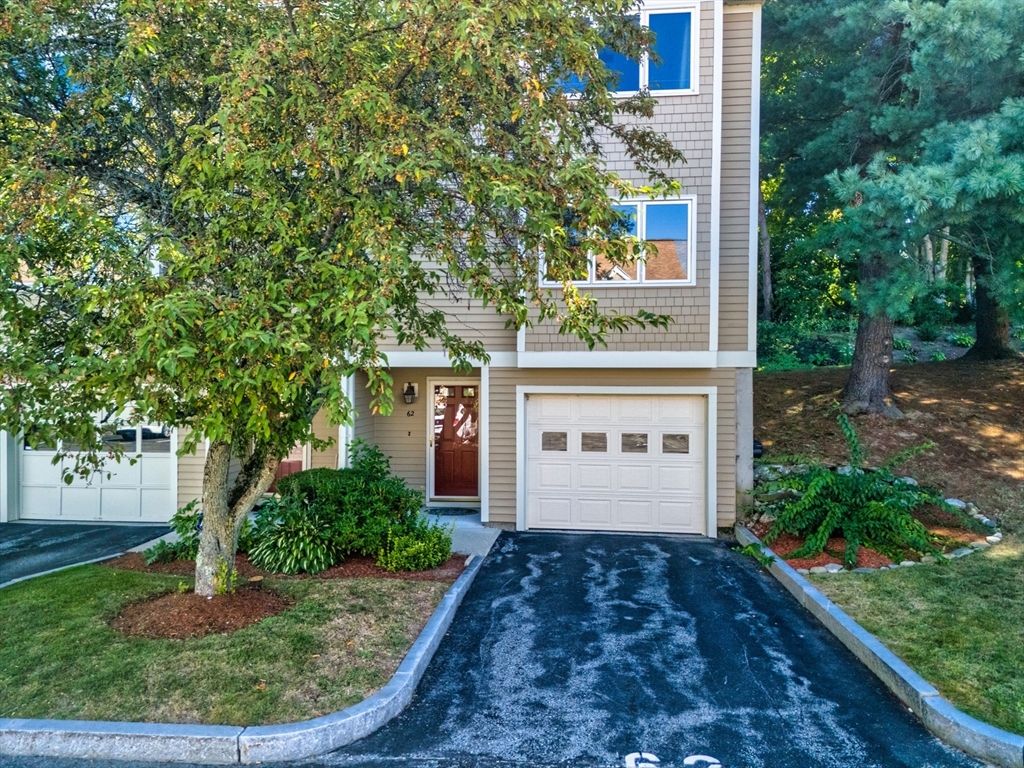
39 photo(s)
|
Haverhill, MA 01832
|
Sold
List Price
$415,000
MLS #
73288657
- Condo
Sale Price
$410,000
Sale Date
10/22/24
|
| Rooms |
5 |
Full Baths |
2 |
Style |
Townhouse |
Garage Spaces |
1 |
GLA |
1,910SF |
Basement |
Yes |
| Bedrooms |
2 |
Half Baths |
0 |
Type |
Condominium |
Water Front |
No |
Lot Size |
0SF |
Fireplaces |
0 |
| Condo Fee |
$620 |
Community/Condominium
|
OPEN HOUSE CANCELLED! Welcome to 62 Hunter's Run! This condo offers a cozy and functional layout
with 2 bedrooms and 2 bathrooms, plus a versatile bonus room ideal for a living area, guest space,
or office. You’ll benefit from an attached garage and an extra deeded parking space. The main level
features a bright living room that opens to a private deck and a well-maintained garden. Upstairs,
you’ll find the second bedroom, a full bathroom, and an additional loft area perfect for workouts,
yoga, or as an office. A unique highlight of this unit is the converted attic space for extra
storage. With all windows and doors replaced, this home has been meticulously maintained. This
property is located in a convenient neighborhood in Haverhill, close to highways and public
transportation, shopping, and more!
Listing Office: RE/MAX Bentley's, Listing Agent: The Barnes Team
View Map

|
|
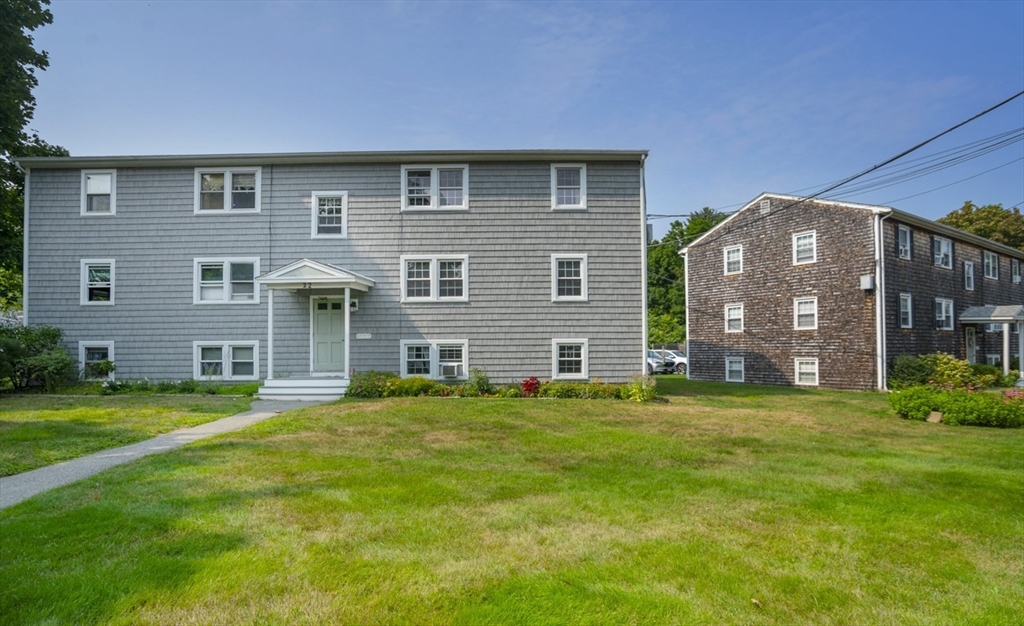
20 photo(s)
|
Newburyport, MA 01950
|
Sold
List Price
$374,900
MLS #
73275903
- Condo
Sale Price
$358,000
Sale Date
10/18/24
|
| Rooms |
4 |
Full Baths |
1 |
Style |
Garden |
Garage Spaces |
0 |
GLA |
644SF |
Basement |
Yes |
| Bedrooms |
2 |
Half Baths |
0 |
Type |
Condominium |
Water Front |
No |
Lot Size |
0SF |
Fireplaces |
0 |
| Condo Fee |
$241 |
Community/Condominium
Beacon And Pine Condominium
|
Affordable opportunity in Newburyport's South End. Don't let the lower-level location fool you. This
unit is full of natural light and has lots of windows. Bathroom has a brand new vanity and sink, and
the tub was redone not too long ago. There is a nice eat in kitchen open to the living room. There
are two bedrooms and some good-sized closets. All of this in the South End of Newburyport. Walk to
the seawall.This is a perfect place for a snow bird!
Listing Office: Stone Ridge Properties, Inc., Listing Agent: Cathy Toomey
View Map

|
|
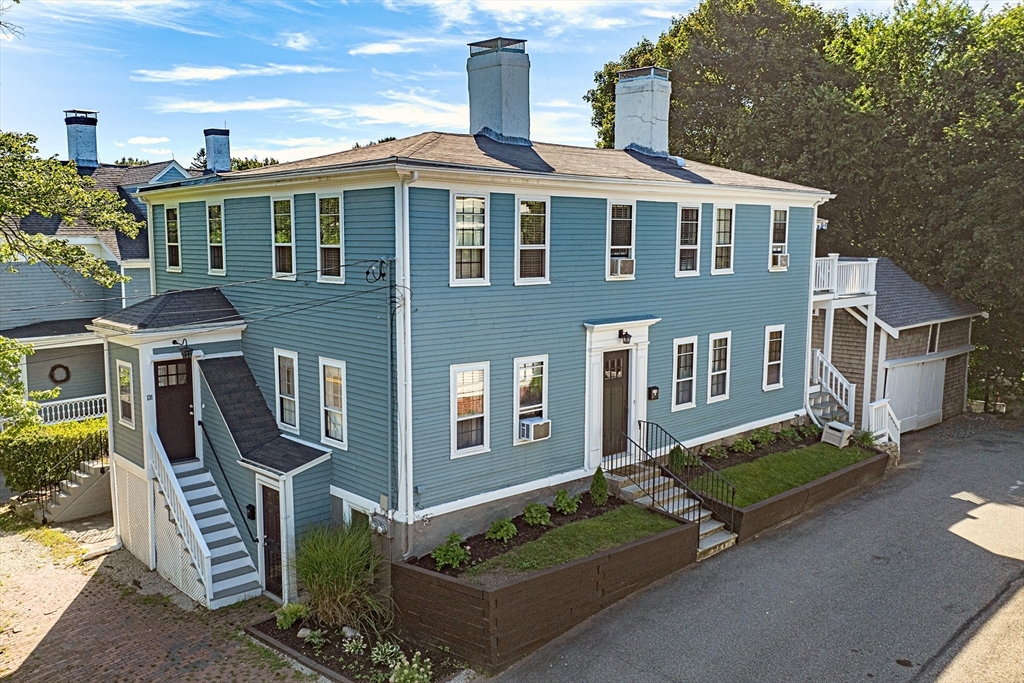
35 photo(s)

|
Newburyport, MA 01950
|
Sold
List Price
$725,000
MLS #
73285371
- Condo
Sale Price
$725,000
Sale Date
10/17/24
|
| Rooms |
6 |
Full Baths |
1 |
Style |
Attached |
Garage Spaces |
0 |
GLA |
1,609SF |
Basement |
Yes |
| Bedrooms |
3 |
Half Baths |
0 |
Type |
Condominium |
Water Front |
No |
Lot Size |
0SF |
Fireplaces |
3 |
| Condo Fee |
$238 |
Community/Condominium
|
DOWNTON NEWBURYPORT! Bright and beautiful SINGLE LEVEL, 2+ bedroom condo with generous EXCLUSIVE-USE
TERRACE, PATIO & YARD!!! Spectacular location, just a block to downtown Newburyport and all the
great restaurants, shops, night life and waterfront. A thoughtfully renovated home with a wonderful
blend of historic character and tasteful updates: including kitchen & bathroom renovations along
with original warm pumpkin pine flooring, high ceilings, crown moldings, 3 stately brick fireplaces
and elegant period accents throughout. Extra finished space in walk-out basement (perfect for a home
office, guest room, gym, den, play-room, etc.). Two large sliders off the living room provide great
light and easy access to your backyard, making indoor-outdoor living and entertaining a breeze.
Property comes with bonus exclusive space in carriage house add'l storage for bikes, kayaks,
strollers, etc.). Sellers purchased unit w/ current office listed as 3rd-bedroom. Tax Card lists
unit as a 2-bedroom
Listing Office: RE/MAX Bentley's, Listing Agent: Richard Zaniboni
View Map

|
|
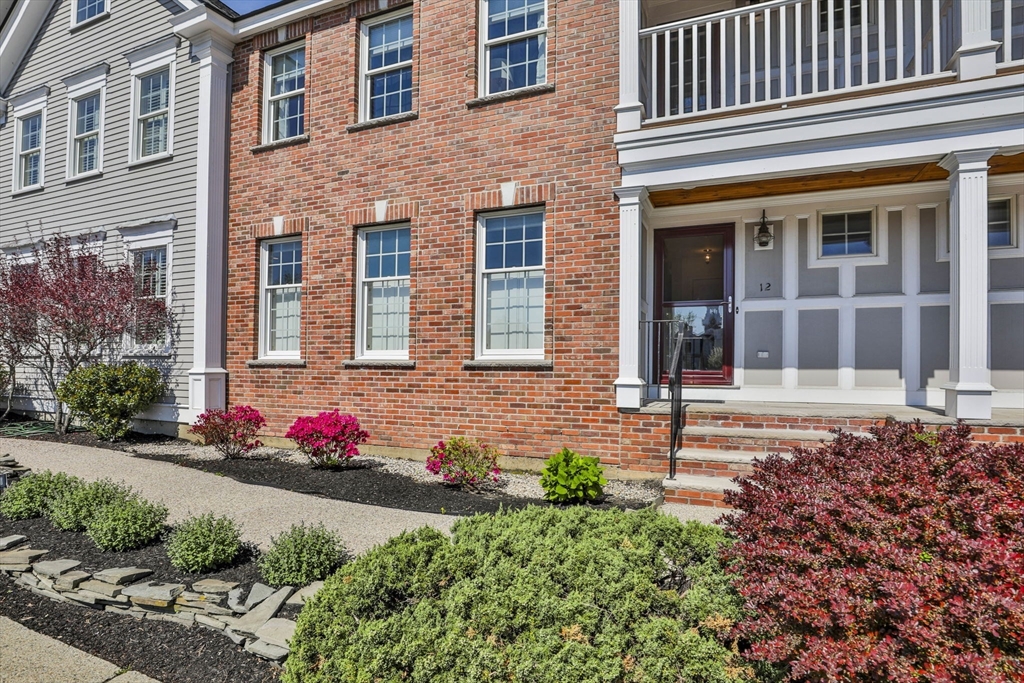
39 photo(s)
|
Newburyport, MA 01950
|
Sold
List Price
$950,000
MLS #
73240153
- Condo
Sale Price
$960,000
Sale Date
10/15/24
|
| Rooms |
7 |
Full Baths |
2 |
Style |
Townhouse |
Garage Spaces |
0 |
GLA |
2,225SF |
Basement |
Yes |
| Bedrooms |
4 |
Half Baths |
1 |
Type |
Condominium |
Water Front |
No |
Lot Size |
0SF |
Fireplaces |
2 |
| Condo Fee |
$550 |
Community/Condominium
|
PRICE IMPROVEMENT! Welcome to living in the heart of Newburyport! This stunning 3-4 bedroom condo
seamlessly blends classic charm w/ modern convenience. Step inside & be greeted by a light-filled
family room adorned w/ hardwood floors & crowned by a fireplace. The kitchen boasts sleek
countertops, SS appliances & ample cabinet space.The primary bedroom is a true sanctuary, featuring
a private fireplace creating an ambiance of unparalleled relaxation w/ an ensuite bath w/ soaking
tub & separate shower. Additional bedrooms provide flexible space for guests, a home office, or a
personal gym. A large unfinished basement offers plenty of shelving for storage or the potential for
additional living space. The condo comes with two assigned parking spots & visitor parking. Winter
Street offers unlimited free non-permitted parking, making it easy for friends and family to visit
and enjoy Newburyport, its vibrant downtown, and its beautiful waterfront! Don't wait! OH Sat 8/3
from11:30-1:00pm.
Listing Office: RE/MAX Bentley's, Listing Agent: Colleen Guillou
View Map

|
|
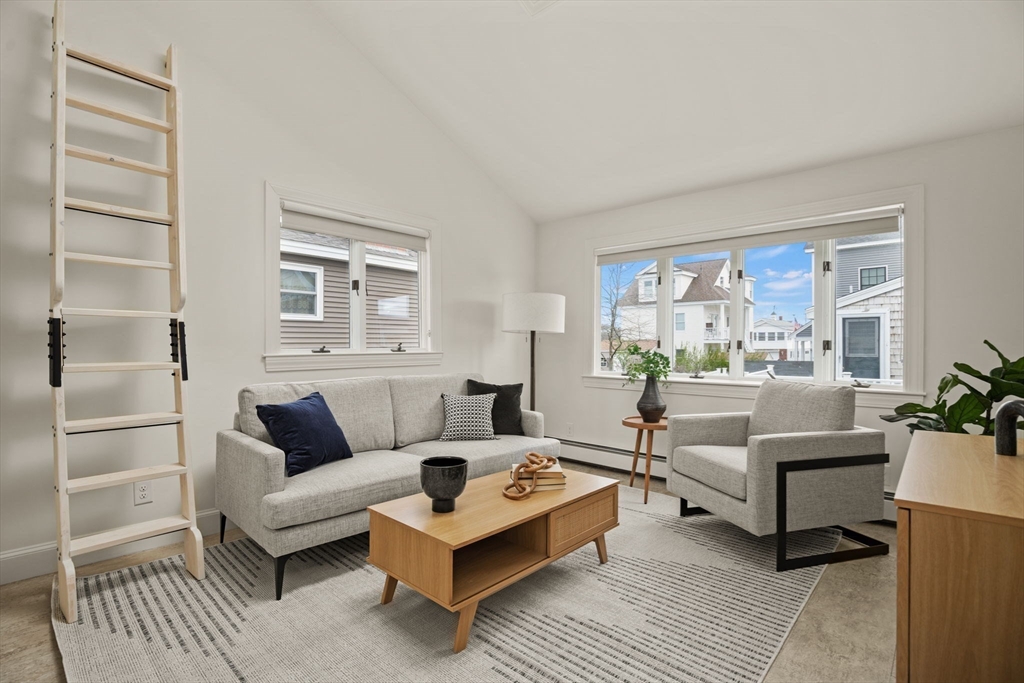
25 photo(s)

|
Salisbury, MA 01952
(Salisbury Beach)
|
Sold
List Price
$479,000
MLS #
73268023
- Condo
Sale Price
$479,000
Sale Date
10/4/24
|
| Rooms |
5 |
Full Baths |
1 |
Style |
Half-Duplex |
Garage Spaces |
0 |
GLA |
1,148SF |
Basement |
Yes |
| Bedrooms |
2 |
Half Baths |
0 |
Type |
Condominium |
Water Front |
No |
Lot Size |
0SF |
Fireplaces |
0 |
| Condo Fee |
|
Community/Condominium
|
In a sea of cookie cutter condos at the beach, this nearly 1150 square-foot property shines in north
end of Salisbury Beach. This property has been completely renovated and sits behind the Army Corps
retaining wall, protecting decades of family memories or potential income. Similar properties rent
between $2,500 and $3,000 per week in the peak Season. Full scale renovations include; new
electrical service & wiring, mechanicals, kitchens, baths, floors, paint throughout & new fixtures.
Set in a fantastic neighborhood location, the property captures gorgeous sunset views over the marsh
& the convenience of nearby Access 10.This unit lives large, with soaring ceilings & a skylight in
the living room adding to the beachy charm. Finished walk-out main level offers fabulous open,
flexible space & features a covered patio.Priced well below other comps for a quick sale! Come take
a peek at our open houses this weekend before it’s gone. Seller welcomes offers with requests for
buyer concessions
Listing Office: Gibson Sotheby's International Realty, Listing Agent: Rachel
Abdulla
View Map

|
|
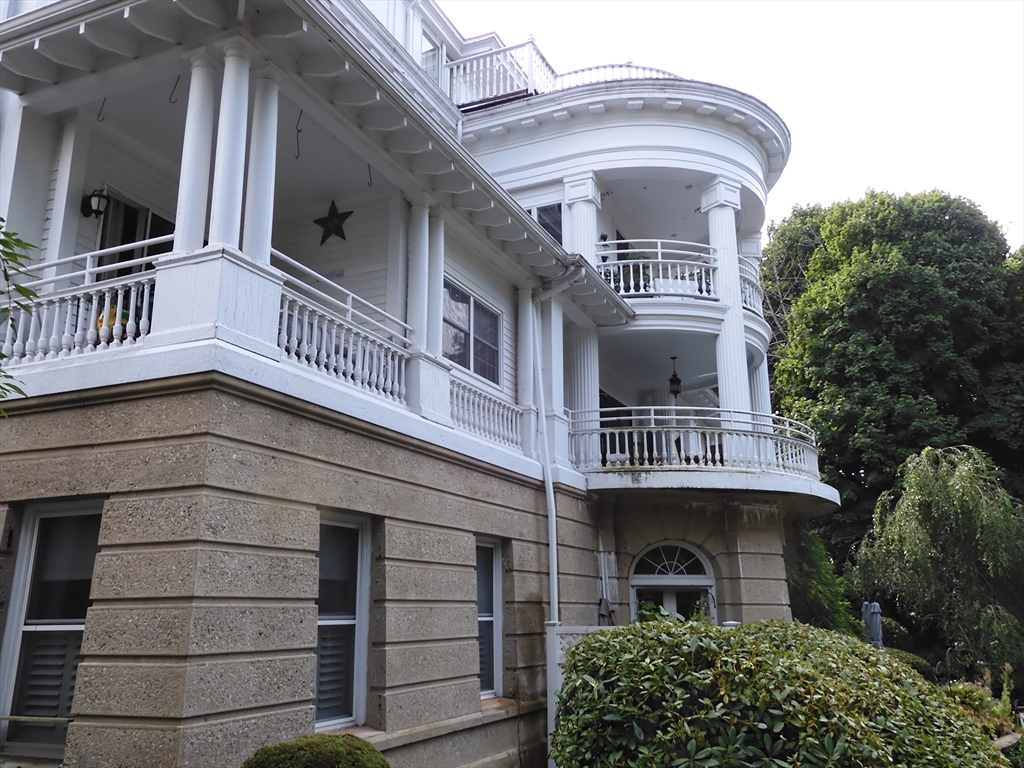
19 photo(s)
|
North Andover, MA 01845
|
Sold
List Price
$339,900
MLS #
73268149
- Condo
Sale Price
$320,000
Sale Date
10/4/24
|
| Rooms |
5 |
Full Baths |
1 |
Style |
Garden |
Garage Spaces |
1 |
GLA |
1,124SF |
Basement |
No |
| Bedrooms |
2 |
Half Baths |
1 |
Type |
Condominium |
Water Front |
No |
Lot Size |
0SF |
Fireplaces |
0 |
| Condo Fee |
$455 |
Community/Condominium
The Colonade
|
A little sweat equity and you can make this 2 bedroom condo adorable. Unit features large open
concept living room/ dining room opened to private great covered patio perfect for a dining table
to enjoy the cool summer evenings. Other features are the 2 good sized bedrooms and 1.5 baths. Do
not miss the garage with storage area.
Listing Office: Keller Williams Realty, Listing Agent: Jennifer Hamilton Bower
View Map

|
|
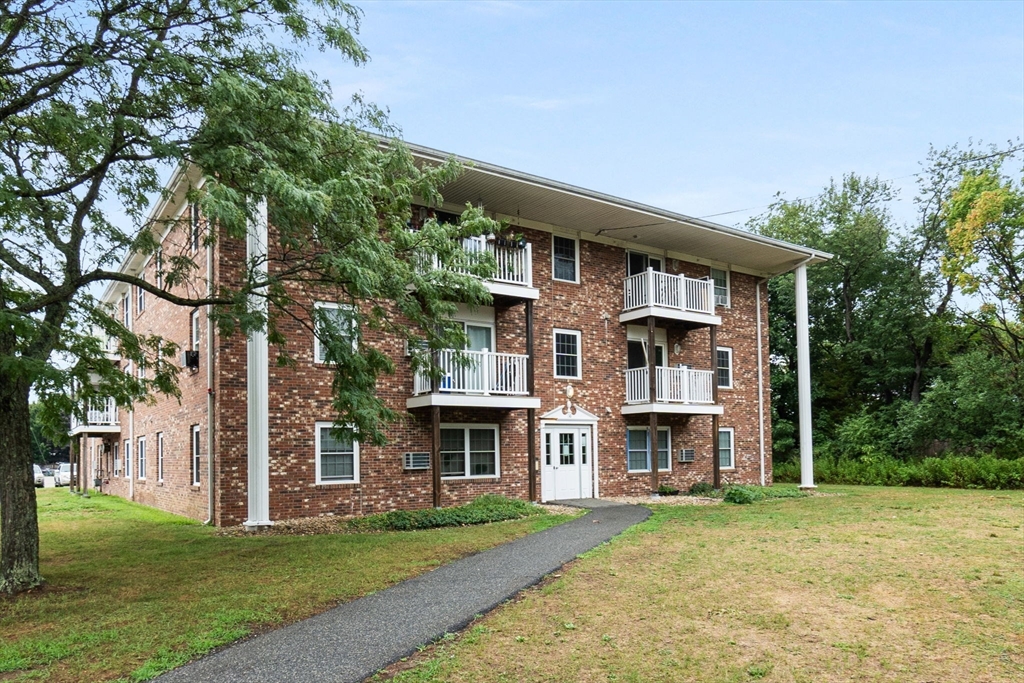
20 photo(s)
|
Newburyport, MA 01950
|
Sold
List Price
$289,900
MLS #
73276493
- Condo
Sale Price
$280,000
Sale Date
10/1/24
|
| Rooms |
4 |
Full Baths |
1 |
Style |
Garden |
Garage Spaces |
0 |
GLA |
693SF |
Basement |
No |
| Bedrooms |
2 |
Half Baths |
0 |
Type |
Condominium |
Water Front |
No |
Lot Size |
0SF |
Fireplaces |
0 |
| Condo Fee |
$371 |
Community/Condominium
Country Club Estates
|
Turn Key Investment Property - Spotless 4 Room Corner Unit - 2 Bedrooms - Top Floor - Covered Deck -
Country Club Estates.$371 Condo Fees include Heat, Hot Water, Water & Sewer, Master Insurance, snow
removal, maintenance & land scaping. This building was built in 2007.
Listing Office: RE/MAX Bentley's, Listing Agent: Lela Wright
View Map

|
|
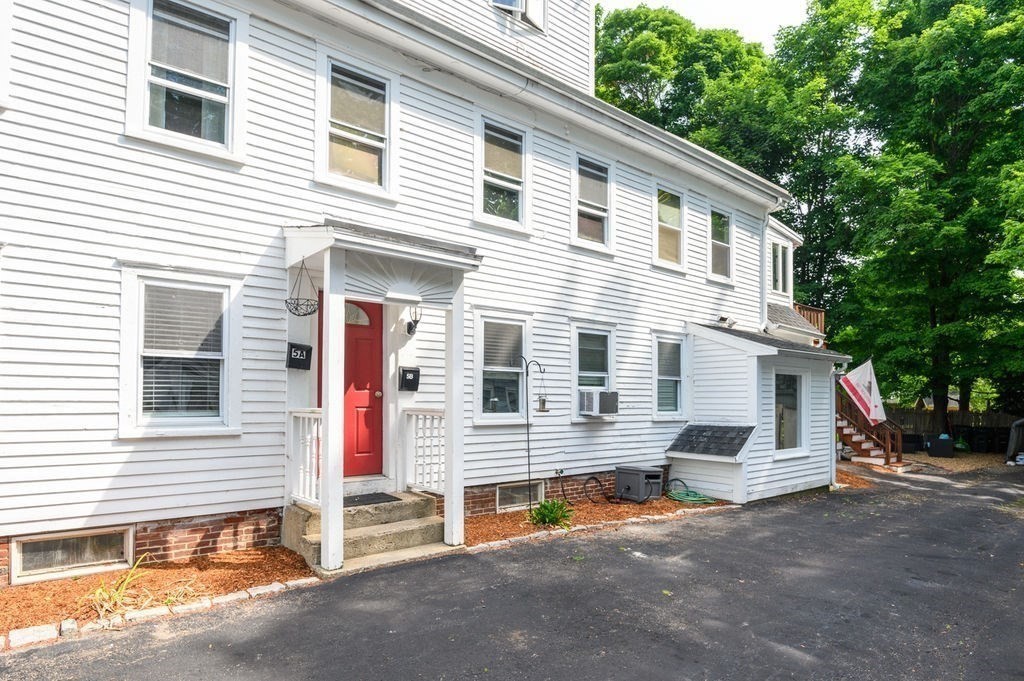
31 photo(s)
|
Amesbury, MA 01913
|
Sold
List Price
$369,000
MLS #
73264476
- Condo
Sale Price
$375,000
Sale Date
9/30/24
|
| Rooms |
6 |
Full Baths |
1 |
Style |
Townhouse |
Garage Spaces |
0 |
GLA |
1,075SF |
Basement |
Yes |
| Bedrooms |
2 |
Half Baths |
0 |
Type |
Condominium |
Water Front |
No |
Lot Size |
0SF |
Fireplaces |
0 |
| Condo Fee |
$204 |
Community/Condominium
3-5 Cedar Court Condominium
|
New to Market and under 400K! 6RM/2BR/1BA Townhouse Condo with 2 car deeded parking. Relax on the
maple tree shaded (common) patio or up on your private 2nd floor deck with views of Clarks Pond.
Except for a tiled kitchen & bath, there are pine floors throughout. Gas stove & refrigerator
remain. Basement has a common laundry and separate utilities & storage area. Seller uses & Town
Field Card lists this as a 2 BR. Its flexible floorplan would accommodate a 3rd BR. Master Deed
reads 4 BR. Room sizes are approximate. Kitchen is L-shaped. 3-5 Cedar Court is a 4 Unit, all Owner
Occupied and managed condominium located less than a half mile from Amesbury's vibrant downtown &
convenient to recreational opportunities, area beaches and Rt 95 & 495. Pet friendly (1 dog OK) & a
rare value!
Listing Office: RE/MAX Bentley's, Listing Agent: Joyce Adams
View Map

|
|
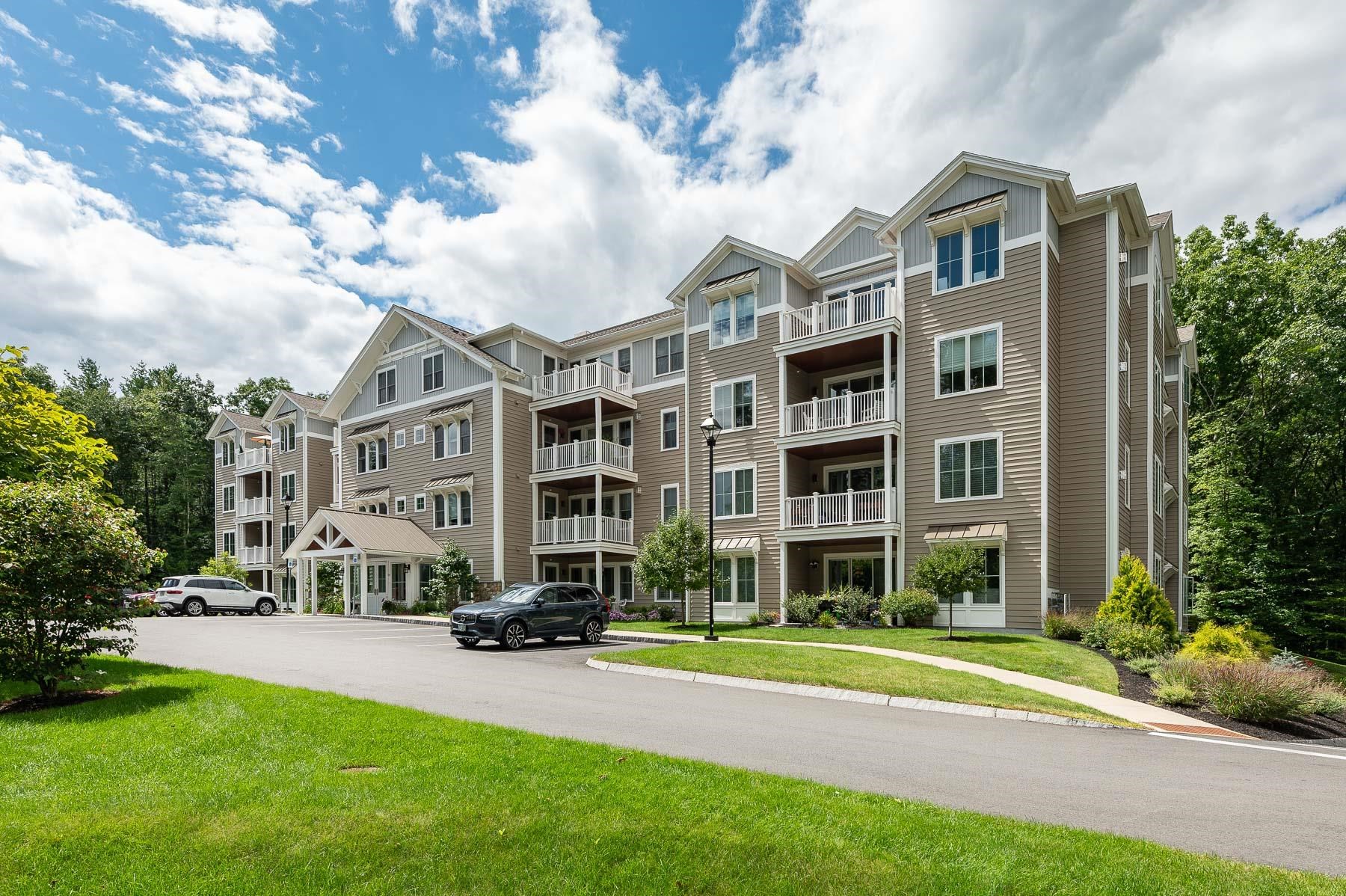
38 photo(s)
|
Exeter, NH 03833
|
Sold
List Price
$650,000
MLS #
5009782
- Condo
Sale Price
$650,000
Sale Date
9/30/24
|
| Rooms |
3 |
Full Baths |
2 |
Style |
|
Garage Spaces |
1 |
GLA |
1,883SF |
Basement |
Yes |
| Bedrooms |
2 |
Half Baths |
0 |
Type |
|
Water Front |
No |
Lot Size |
0SF |
Fireplaces |
0 |
| Condo Fee |
|
Community/Condominium
The Ray Farm Condominium
|
Welcome to Exeter's premier 55+ adult community situated on 11 private wooded acres. This garden
style, ground level condo meets all expectations of comfort and easy living in a secure building
including a climate controlled garage with a 9.5’ X 18’ storage unit.
The open floor plan is bright and airy with soft colors and crown molding. The kitchen with it's 8'+
island has been upgraded with beautiful quartz along with the countertops. The well thought out
design continues with high end stainless steel appliances, white subway tile, soft close cabinets
and pretty pendent lighting. Both bedrooms have been upgraded with hardwood flooring along with
closet systems. The primary bedroom is nicely sized with ensuite featuring a large custom tiled
shower. Enjoy on site walking trails, the nearby clubhouse featuring an exercise room, a fully
equipped kitchen, dining areas both in and outside with community grills. Less than 2 miles take you
to historic downtown Exeter with it's Downeaster commuter rails, library, art galleries,
restaurants, shopping and more. Showings begin at Open House on Saturday August 17,
11:00-1:00.
Listing Office: Madden Group, Listing Agent: Sandra Chaisson
View Map

|
|
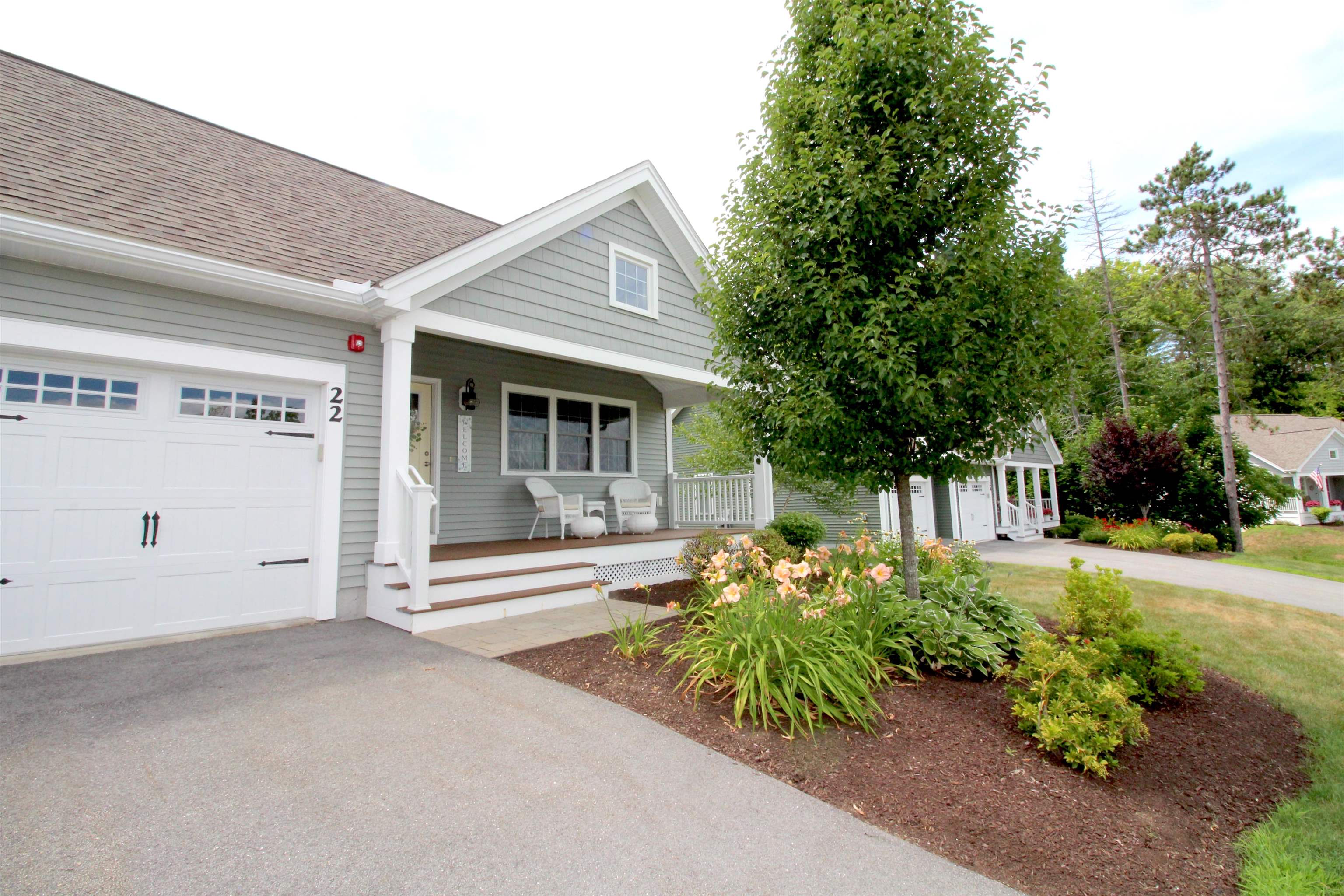
39 photo(s)
|
Brentwood, NH 03833
|
Sold
List Price
$649,800
MLS #
5006030
- Condo
Sale Price
$649,900
Sale Date
9/25/24
|
| Rooms |
7 |
Full Baths |
2 |
Style |
|
Garage Spaces |
2 |
GLA |
1,416SF |
Basement |
Yes |
| Bedrooms |
2 |
Half Baths |
0 |
Type |
|
Water Front |
No |
Lot Size |
0SF |
Fireplaces |
0 |
| Condo Fee |
|
Community/Condominium
|
PRICE REDUCTION..........Welcome to The Villages at Three Ponds. A PET FRIENDLY highly coveted 55+
community 30 minutes or less from the seacoast! Imagine sitting on your front porch with a view of
the pond .This detached condominium is perfectly nestled across from a Club House that offers
community amenities like no other of its kind, including a the 3,500 sq. ft. clubhouse with exercise
room, an outdoor pool, walking trails with fitness stations and so much more. This home features
hardwood floors throughout. As you enter your new home through the covered front porch you will be
greeted by the sweeping open concept living/dining/kitchen with beautiful hardwood flooring. A
spacious first floor primary bedroom is located in the back of the home and features a walk-in
closet and en-suite bath with linen closet. Laundry is conveniently located outside the primary
bedroom. Another 3/4 bath and 2nd bedroom is perfect for guests. Abundant space in the unfinished
basement for storage. The Large 2 car garage is completely finished inside and is equipped with a
garage door opener and walk out man door. The Large rear deck allows outdoor relaxation. A Paver
patio at the foot of the deck stairs for your BBQ. Make the move to The Villages at Three Ponds
today, because life has never been so good. SHOWINGS ARE DELAYED AND WILL BEGIN WITH AN OPEN HOUSE
FROM 11AM TO 3PM WEDNESDAY JULY 31ST.
Listing Office: Sue Padden Real Estate LLC, Listing Agent: Fred Heintz
View Map

|
|
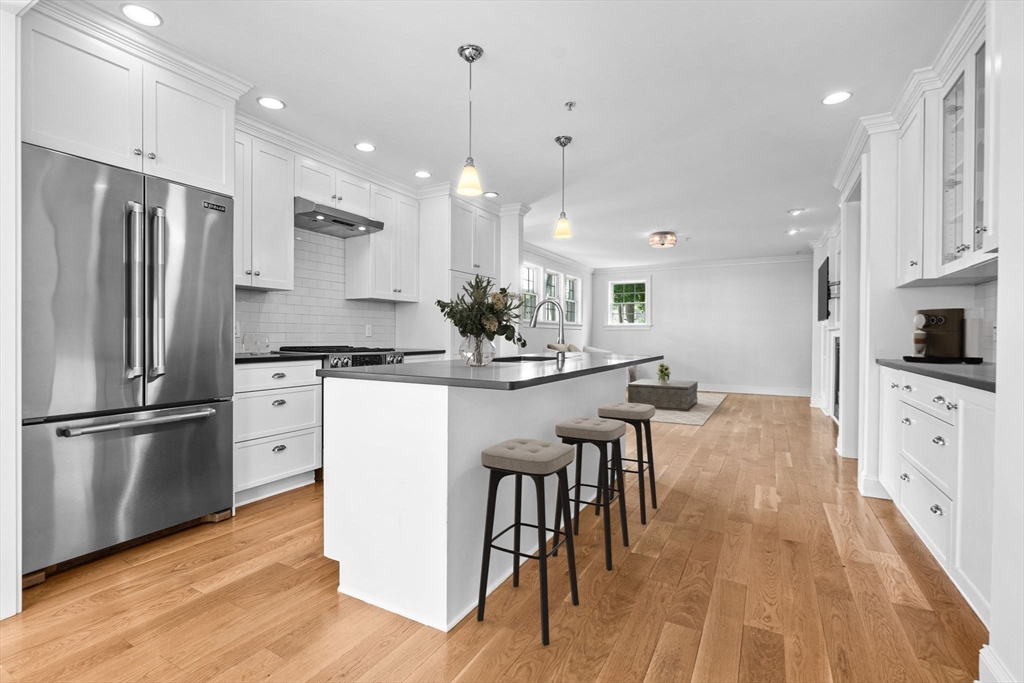
36 photo(s)
|
Newburyport, MA 01950-3827
|
Sold
List Price
$1,150,000
MLS #
73254265
- Condo
Sale Price
$1,125,000
Sale Date
9/23/24
|
| Rooms |
7 |
Full Baths |
3 |
Style |
Townhouse |
Garage Spaces |
0 |
GLA |
2,163SF |
Basement |
Yes |
| Bedrooms |
3 |
Half Baths |
1 |
Type |
Condominium |
Water Front |
No |
Lot Size |
0SF |
Fireplaces |
1 |
| Condo Fee |
$300 |
Community/Condominium
244 High Street Condominiums
|
Open House Saturday 7/13 11:00-1:00 Historic High Street - Spacious 7 room Townhouse centrally
located. Thoughtfully designed layout, over 3 levels - 3 bedrooms - 3.5 bathrooms - Private Outdoor
Space - Pet Friendly. A Colonial style reproduction built in 2011, The first floor offers an open
concept floor plan, dining area, kitchen with breakfast bar & built ins, living room with gas
burning fireplace with access to back yard, Second floor with primary bedroom, walk-in closet and
primary bath with tiled shower and double vanity, another bedroom with en-suite bathroom with tub.
The 3rd floor has a spacious bedroom with custom built in shelving, an in home office and 3rd
bathroom with tiled shower. Additional features include Jenn-Aire kitchen appliances, solid stone
counters, custom built-ins, hardwood floors, central air conditioning, 13 x 20 foot patio, full
unfinished basement, 2 off street parking spaces. Exterior Painting is contracted and paid for by
seller.
Listing Office: RE/MAX Bentley's, Listing Agent: Lela Wright
View Map

|
|
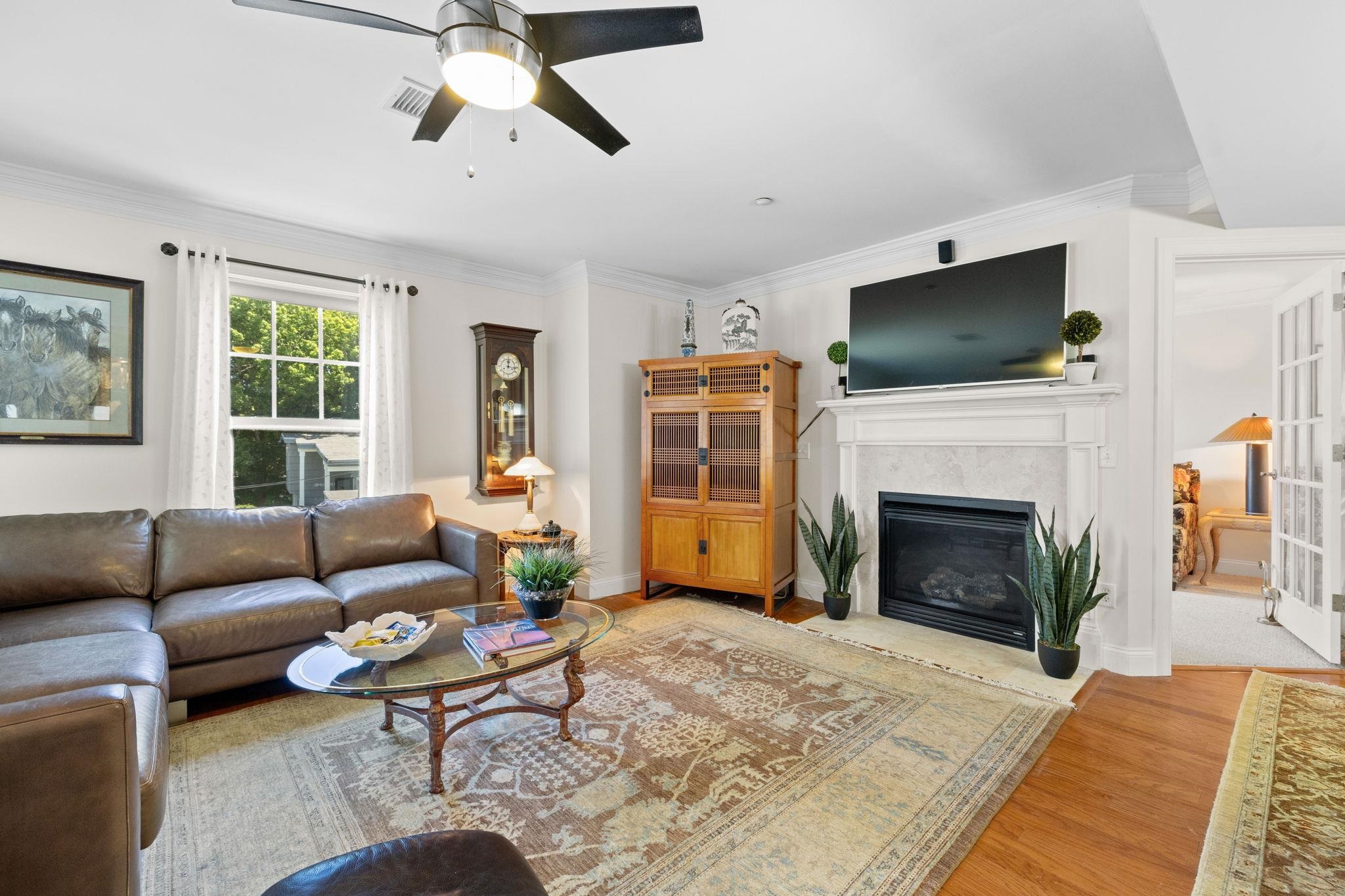
40 photo(s)
|
Hampton, NH 03842
|
Sold
List Price
$649,900
MLS #
5000444
- Condo
Sale Price
$634,000
Sale Date
9/20/24
|
| Rooms |
6 |
Full Baths |
2 |
Style |
|
Garage Spaces |
18 |
GLA |
1,518SF |
Basement |
Yes |
| Bedrooms |
2 |
Half Baths |
0 |
Type |
|
Water Front |
No |
Lot Size |
1.94A |
Fireplaces |
0 |
| Condo Fee |
|
Community/Condominium
Rose Crest
|
Walk to the beach and yet NOT IN A FLOOD ZONE in this single level modern condo with an elevator!
Push a button to get to your 2nd floor condo and to the inside garage too. There is nothing to do
but enjoy the sights sounds and fresh ocean air of the beach and unwind here. Updating has been done
for you! This end unit is free of noise and disruptions. The open concept kitchen /dining and living
room creates a spacious area to prepare meals, entertain or even read a book. The hardwood floors
gleam and the crown molding adds class. 6 month rental minimum allowed.... Utility fees are
extremely low for both electricity and gas in this well insulated well maintained unit. Two spacious
bedrooms and an oversized office/den will be yours along with two full baths and a huge Primary
Bedroom walk-in closet. Your heated two bay garage brings you outside to a patio, fire pit, barbeque
and flowers. This outdoor space is impressive with a private backyard that abuts conservation land.
A walk to the nearby North Beach is a must. Close proximity to all the seacoast has to offer
including restaurants, shopping, theater and easy highway access to Boston as well. Quick Closing
possible. Need furniture? Ask us about it! With city water, city sewer, central air and natural
gas....this condo has it all! Self managed. You will love this lifestyle! (A small storage room is
included too.)
Listing Office: Ocean to Lakes Realty, Listing Agent: Diane Silva
View Map

|
|
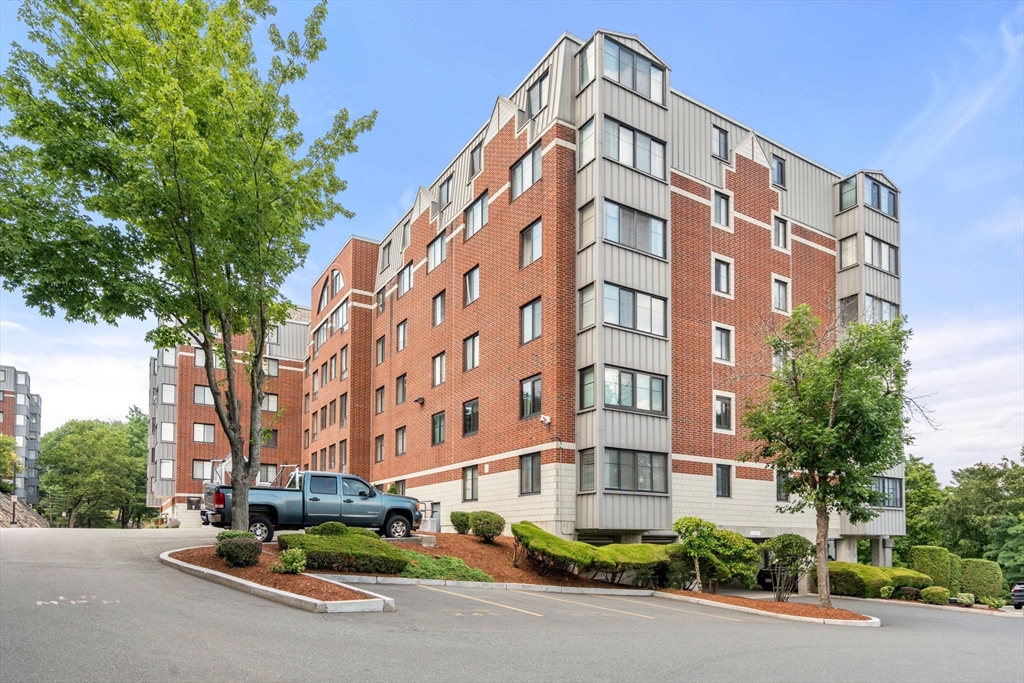
24 photo(s)
|
Stoneham, MA 02180
|
Sold
List Price
$369,900
MLS #
73274001
- Condo
Sale Price
$405,000
Sale Date
9/16/24
|
| Rooms |
4 |
Full Baths |
1 |
Style |
Mid-Rise |
Garage Spaces |
0 |
GLA |
730SF |
Basement |
No |
| Bedrooms |
1 |
Half Baths |
0 |
Type |
Condominium |
Water Front |
No |
Lot Size |
0SF |
Fireplaces |
0 |
| Condo Fee |
$332 |
Community/Condominium
The Montvale
|
Welcome to The Montvale. This charming 1-bedroom condo features new carpets, freshly painted walls &
ceilings, a new range, updated heating & A/C unit, refrigerator, microwave & dishwasher. This unit
also offers an abundance of natural sunlight with a southeast facing living room with multiple
windows that offer beautiful sunrises each morning. The generously sized bedroom offers plenty of
closet space, the bathroom features an in-unit washer/dryer with a tiled tub & shower. Conveniently
located on the 2nd floor, just steps from the elevator & a personal storage unit, this condo also
includes 1 deeded parking space with plenty of visitor parking. You can enjoy the outdoor in-ground
pool during those hot summer days into those pleasant evenings. The meticulously kept grounds add to
the overall pleasure of living here. Plus, it’s a pet-friendly community with some restrictions.
Easy access to routes 93 & 95, downtown Stoneham's restaurants, shopping & farmers market on the
common.
Listing Office: Advisors Living - Boston, Listing Agent: Christopher Tranchina
View Map

|
|
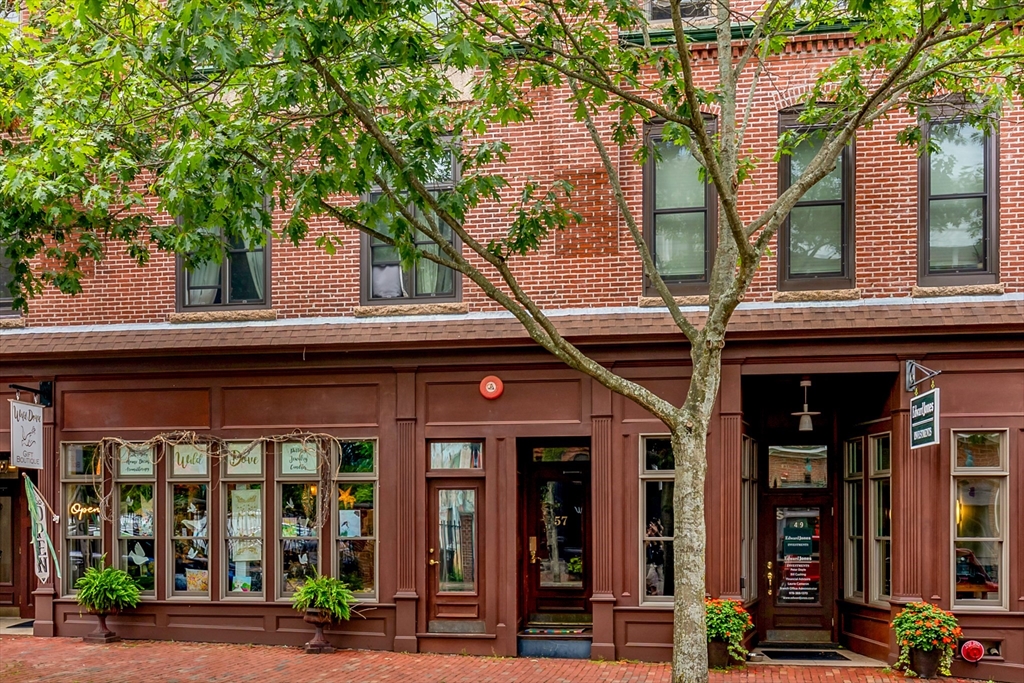
23 photo(s)
|
Amesbury, MA 01913
|
Sold
List Price
$389,900
MLS #
73280201
- Condo
Sale Price
$380,000
Sale Date
9/13/24
|
| Rooms |
3 |
Full Baths |
1 |
Style |
Mid-Rise |
Garage Spaces |
0 |
GLA |
915SF |
Basement |
No |
| Bedrooms |
2 |
Half Baths |
0 |
Type |
Condominium |
Water Front |
No |
Lot Size |
0SF |
Fireplaces |
1 |
| Condo Fee |
$266 |
Community/Condominium
|
Welcome to downtown Amesbury, where this charming 2-bedroom, 1-bathroom condo offers the perfect
blend of style and convenience. This thoughtfully designed end unit maximizes space with its
open-concept kitchen, living, and dining areas, making it ideal for both relaxation and
entertaining.The interior features elegant pine floors, a cozy wood-burning fireplace, and unique
stained glass accents, all contributing to a warm and inviting atmosphere. Enjoy abundant natural
light from the large windows and the convenience of in-unit laundry. Step outside to your private
stairway leading to an expansive common, back deck, perfect for unwinding or enjoying the outdoors.
With a location that puts you steps away from beloved shops, diverse restaurants, local breweries,
and scenic parks, this condo truly offers the best of urban living right at your doorstep.
Listing Office: RE/MAX Bentley's, Listing Agent: The Barnes Team
View Map

|
|
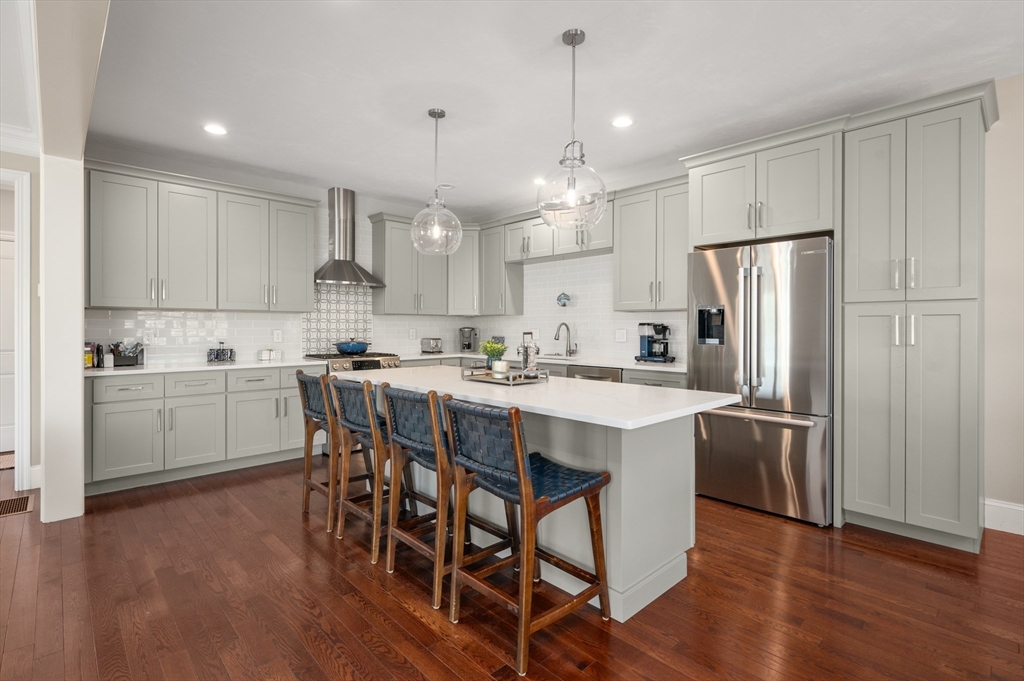
42 photo(s)
|
Amesbury, MA 01913
|
Sold
List Price
$865,000
MLS #
73243722
- Condo
Sale Price
$850,000
Sale Date
9/11/24
|
| Rooms |
8 |
Full Baths |
2 |
Style |
Townhouse |
Garage Spaces |
2 |
GLA |
3,160SF |
Basement |
Yes |
| Bedrooms |
3 |
Half Baths |
1 |
Type |
Condominium |
Water Front |
No |
Lot Size |
0SF |
Fireplaces |
1 |
| Condo Fee |
$420 |
Community/Condominium
The Village At Bailey's Pond
|
Experience the epitome of maintenance-free living in this meticulously crafted townhome. Upon entry,
the grandeur of the high ceiling in the foyer welcomes you into the spacious open concept living and
kitchen area. The kitchen, adorned with Bosch stainless steel appliances, a custom backsplash, an
oversized island, and quartz countertops, is a haven for culinary enthusiasts and entertainers
alike. Unwind in the inviting living room, complete with a gas fireplace and large sliding doors
leading to an expansive deck overlooking a patio below. Upstairs, retreat to the primary suite alone
with two generously sized bedrooms, a guest bathroom, laundry room, and a versatile loft space,
perfect for work or relaxation. Venture to the lower level to discover even more living space,
including a large family room and multi-purpose room. The community enjoys exclusive access to the
Boathouse for gatherings and leisurely walks along the peaceful nature path with scenic views of
Baileys Pond.
Listing Office: JD Advisors, Inc, Listing Agent: Janice Dumont
View Map

|
|
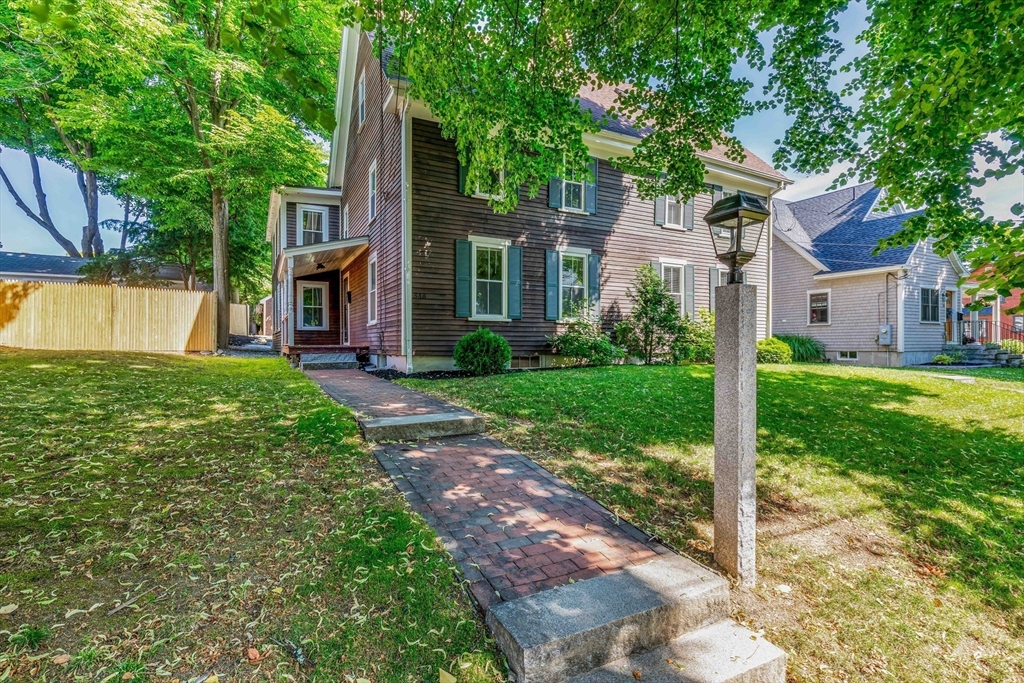
35 photo(s)
|
Newburyport, MA 01950-2044
|
Sold
List Price
$639,900
MLS #
73267181
- Condo
Sale Price
$640,000
Sale Date
8/27/24
|
| Rooms |
8 |
Full Baths |
1 |
Style |
Townhouse |
Garage Spaces |
0 |
GLA |
1,779SF |
Basement |
Yes |
| Bedrooms |
3 |
Half Baths |
1 |
Type |
Condominium |
Water Front |
No |
Lot Size |
0SF |
Fireplaces |
0 |
| Condo Fee |
$427 |
Community/Condominium
|
North End Newburyport, close to Newburyport Yacht Club, Cashman Park, Rail Trail and all downtown
Newburyport! Make this property your own with renovation plan or hold and rent as nice investment
cash flow! Private outside space, parking, full basement and 3-4 Bedrooms make this an opportunity
now rare to Newburyport!
Listing Office: RE/MAX Bentley's, Listing Agent: Robert Bentley
View Map

|
|

23 photo(s)
|
Newburyport, MA 01950-3016
|
Sold
List Price
$599,900
MLS #
73262329
- Condo
Sale Price
$600,000
Sale Date
8/26/24
|
| Rooms |
5 |
Full Baths |
2 |
Style |
Townhouse |
Garage Spaces |
0 |
GLA |
907SF |
Basement |
Yes |
| Bedrooms |
2 |
Half Baths |
0 |
Type |
Condominium |
Water Front |
No |
Lot Size |
0SF |
Fireplaces |
1 |
| Condo Fee |
$250 |
Community/Condominium
60-66 Milk St Condominiums
|
Location Location Location, in the heart of the desirable South End of Newburyport offers 2
bedrooms, 2 full bath with in unit laundry. The living space includes a spacious dining room with
sliders onto your private deck, a perfect spot for your morning coffee or afternoon beverage. The
updated kitchen has newer stainless appliances, and granite countertops. Adjacent to the kitchen
is the first bedroom and Full Bath. Just down the hall you are greeted by a sunlit living room
complete with a gas fireplace. The second level of the unit offers an oasis for the master suite
complete with full bath and laundry. There is tremendous storage space throughout and additional
storage in the basement. 1 car parking and ample street parking. Pet and rental friendly. Great
Investment opportunity .
Listing Office: RE/MAX Bentley's, Listing Agent: Karol Flannery
View Map

|
|
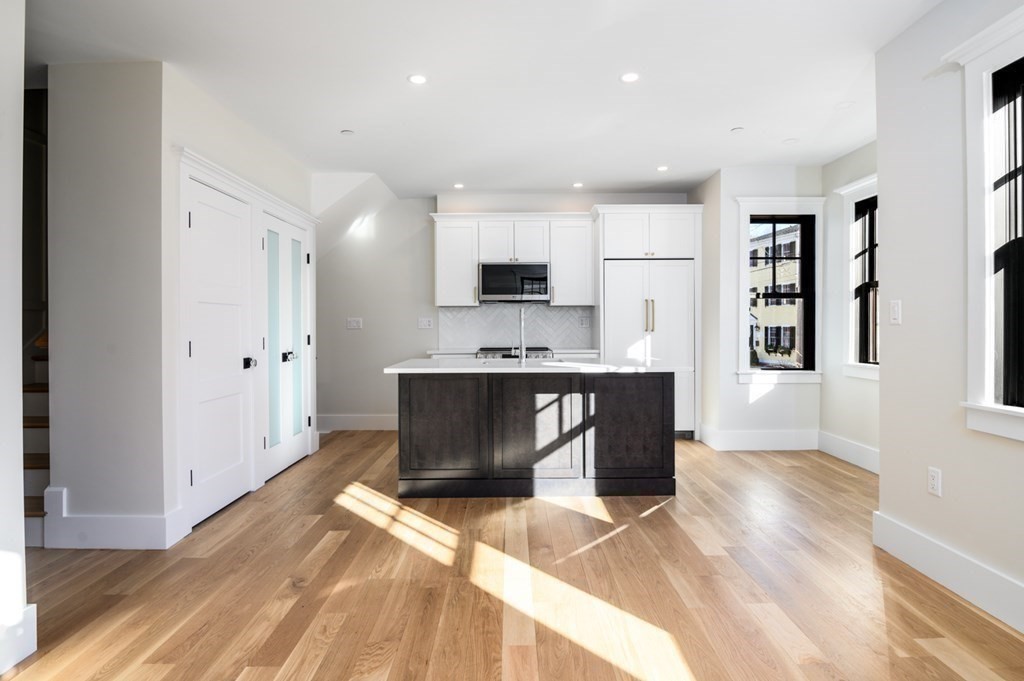
38 photo(s)
|
Newburyport, MA 01950
|
Sold
List Price
$949,900
MLS #
73257668
- Condo
Sale Price
$949,900
Sale Date
8/21/24
|
| Rooms |
6 |
Full Baths |
2 |
Style |
Townhouse |
Garage Spaces |
0 |
GLA |
1,700SF |
Basement |
No |
| Bedrooms |
3 |
Half Baths |
1 |
Type |
Condominium |
Water Front |
No |
Lot Size |
0SF |
Fireplaces |
1 |
| Condo Fee |
$317 |
Community/Condominium
|
Location, Location, Location! Are you searching for a new construction Town home in the South End of
Newburyport? Move quickly on this Newburyport Guide's Best of Award Winning Developer! Open Plan
Living, Dining, Entertaining; wow this kitchen pops. In town coastal living with 30 plus
restaurants, dozens of shops, play house, Sundance style Movie Theater, art galleries and the
boardwalk all with a riverfront backdrop! Close to Beach, yes a 5 minute ride to the sand! Living in
Newburyport is like being on vacation all the time! Bring your Boat or Kayak! This New Unit offers
the highest level details throughout and is directly connected to outside fenced patio space. 2 car
off-street parking! Pet friendly too! Do not miss this opportunity! Selling now, move into this unit
in Newburyport's South End, Today!
Listing Office: RE/MAX Bentley's, Listing Agent: Robert Bentley
View Map

|
|
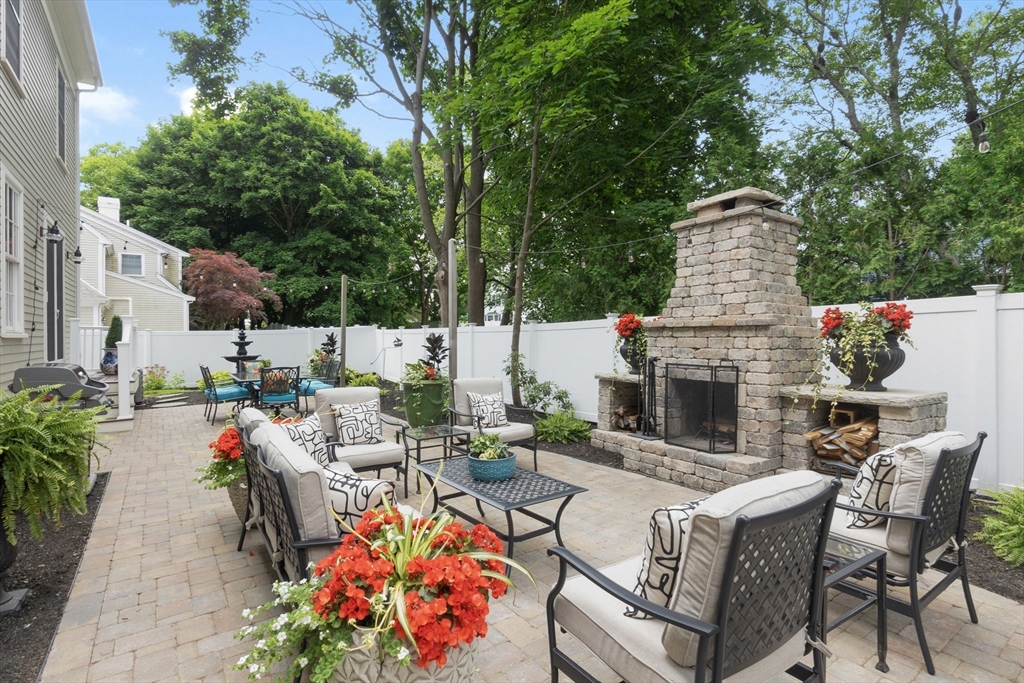
41 photo(s)
|
Newburyport, MA 01950
|
Sold
List Price
$1,355,000
MLS #
73254559
- Condo
Sale Price
$1,375,000
Sale Date
8/19/24
|
| Rooms |
7 |
Full Baths |
3 |
Style |
Townhouse |
Garage Spaces |
2 |
GLA |
2,500SF |
Basement |
Yes |
| Bedrooms |
3 |
Half Baths |
0 |
Type |
Condominium |
Water Front |
No |
Lot Size |
0SF |
Fireplaces |
1 |
| Condo Fee |
$550 |
Community/Condominium
State Street Landing
|
Serenity awaits you at this immaculate, secluded, one-of-a-kind home in downtown Newburyport!
Nestled at the very end of a private way, this home offers a quiet, outdoor oasis that instantly
gives you a sense of peace and tranquility that is rare to find so close to town. Every detail was
crafted with perfection in mind both inside and out including custom fixtures and cabinetry,
incredible expansive windows in every room overlooking the greenery, remarkable ceiling height, and
a magnificently designed outdoor patio with brick fireplace that offers the ultimate entertaining
experience. The gourmet chef's kitchen is a showstopper with rarely seen quartzite countertops,
ceiling height cabinetry, custom lighting, and top of the line appliances. AND it opens beautifully
to the oversized fireplaced Family Room (one of this home's THREE living spaces) and has French
Doors leading to your outdoor patio. With a Primary en-suite, 2 Car Garage w/ additional storage,
this home is a hidden gem!!
Listing Office: RE/MAX Bentley's, Listing Agent: Deanna Shelley
View Map

|
|
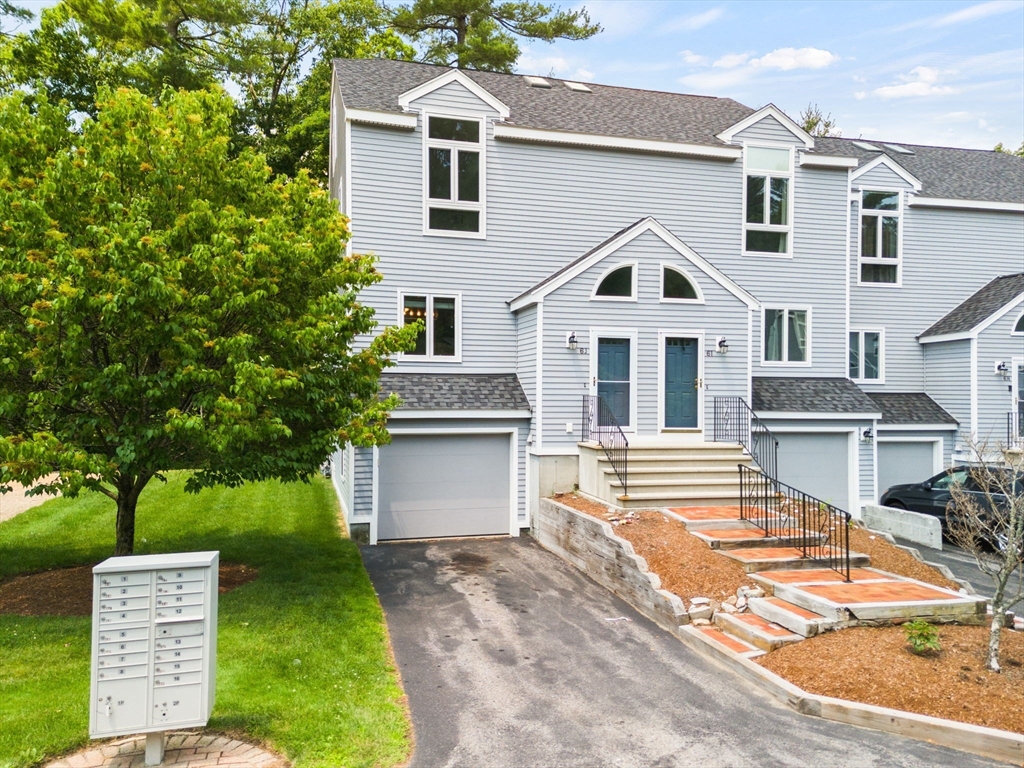
40 photo(s)
|
Marlborough, MA 01752
|
Sold
List Price
$489,000
MLS #
73258402
- Condo
Sale Price
$500,000
Sale Date
8/19/24
|
| Rooms |
5 |
Full Baths |
2 |
Style |
Townhouse |
Garage Spaces |
1 |
GLA |
1,974SF |
Basement |
Yes |
| Bedrooms |
2 |
Half Baths |
1 |
Type |
Condominium |
Water Front |
No |
Lot Size |
0SF |
Fireplaces |
1 |
| Condo Fee |
$482 |
Community/Condominium
Village At Hager Meadows
|
Rarely offered end unit at Village at Hager Meadows with 4 quality finished levels of living!
Convenient Eastside location, on Sudbury line. each bedroom features a full bath. Wood floors
throughout majority of the unit, gorgeous fireplaced family room with lots of natural sunlight to
wooded privacy from deck. Oversized primary bedroom, lots of closets. Lovely bright guest en suite
as well! 3rd potential bedroom/loft in fabulous space. Space for home office in lower level with
laundry, mud room and garage with tons of storage! Energy efficient windows, slider & front door.
0ne of the best unit in the community with possibly the lowest HOA, due to the last assessment being
paid in full. Sale is contingent on seller finding/securing suitable housing. Seller already has a
property under agreement.
Listing Office: RE/MAX Bentley's, Listing Agent: Claudel Frederique
View Map

|
|
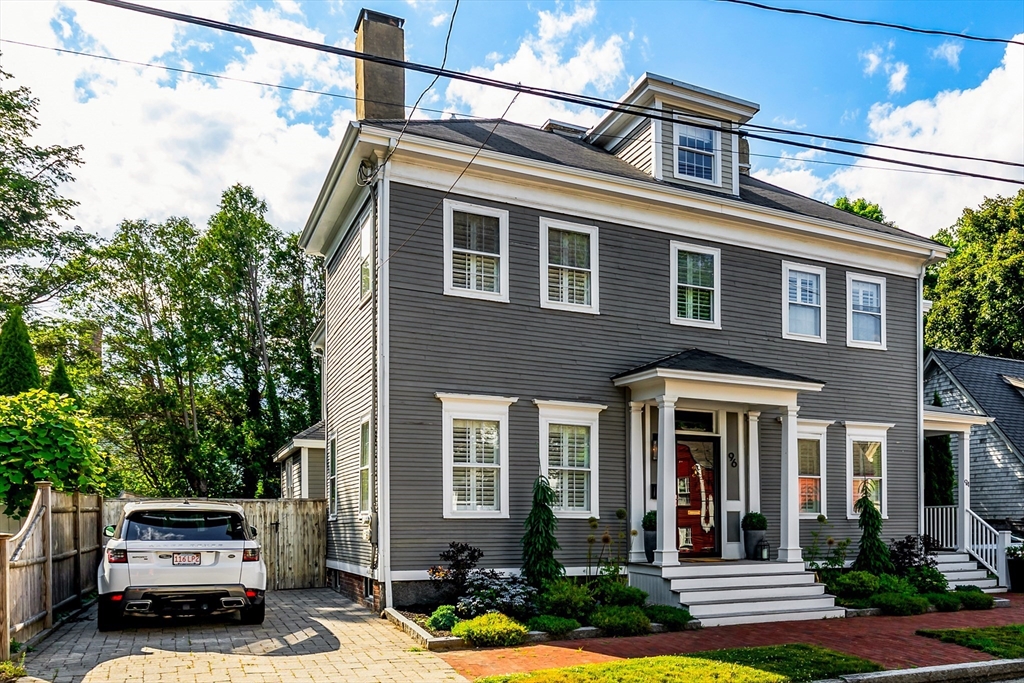
42 photo(s)
|
Newburyport, MA 01950
|
Sold
List Price
$1,299,900
MLS #
73258794
- Condo
Sale Price
$1,341,000
Sale Date
8/19/24
|
| Rooms |
7 |
Full Baths |
2 |
Style |
Townhouse |
Garage Spaces |
0 |
GLA |
2,137SF |
Basement |
Yes |
| Bedrooms |
3 |
Half Baths |
1 |
Type |
Condominium |
Water Front |
No |
Lot Size |
0SF |
Fireplaces |
1 |
| Condo Fee |
$250 |
Community/Condominium
Toppan Condo
|
Welcome to Newburyport's South End, this well-appointed Federal townhouse has soaring 10 foot
ceilings and elegant moldings and period details throughout. Perfect Entertainers home, relax in the
fire placed formal living room, enjoy a sophisticated meal in the gracious dining room with light,
airy French doors leading you to the charming patio and yard. The New chef's kitchen by featured
local professional designer is connected to dining al fresco in your private yard. All just a
couple blocks to downtown Newburyport with its Boardwalk Riverfront, Rail Trail, Marinas, 30+
restaurants plus dozens of shops! Come enjoy the Newburyport Lifestyle!
Listing Office: RE/MAX Bentley's, Listing Agent: Robert Bentley
View Map

|
|
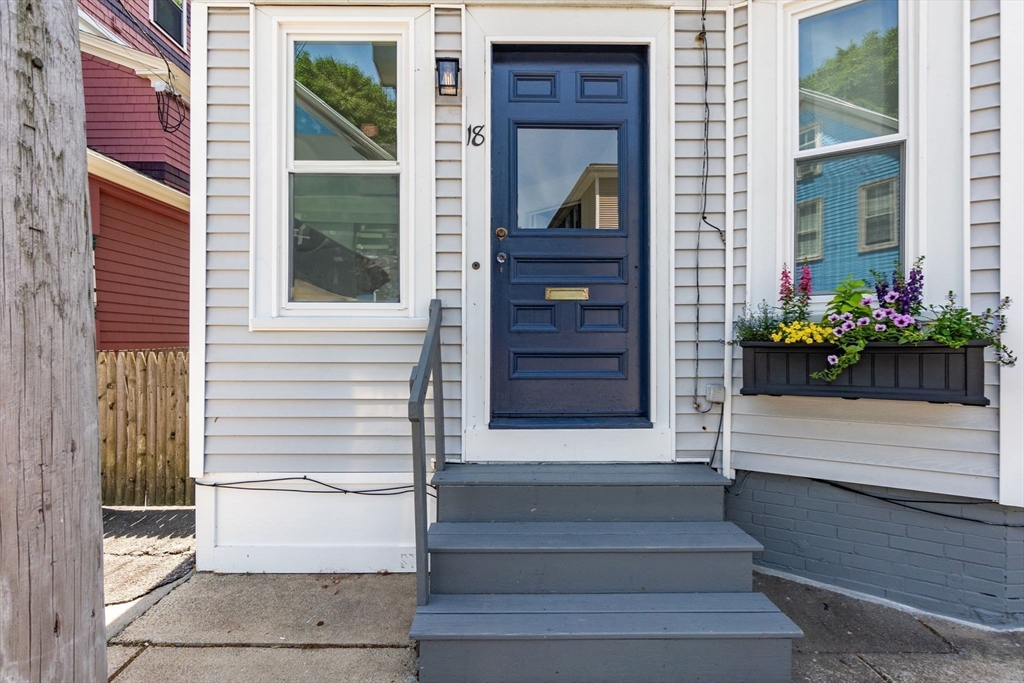
38 photo(s)
|
Newburyport, MA 01950
|
Sold
List Price
$649,900
MLS #
73261401
- Condo
Sale Price
$649,900
Sale Date
8/16/24
|
| Rooms |
7 |
Full Baths |
1 |
Style |
Half-Duplex |
Garage Spaces |
0 |
GLA |
1,042SF |
Basement |
Yes |
| Bedrooms |
3 |
Half Baths |
0 |
Type |
Condominium |
Water Front |
No |
Lot Size |
0SF |
Fireplaces |
0 |
| Condo Fee |
$290 |
Community/Condominium
|
LIVE IN THE HEART OF DOWNTOWN NEWBURYPORT! Compliment your lifestyle with coffee shops, restaurants,
bakeries and boutiques out your doorstep, with a walk score of 98! This is the lifestyle you have
been dreaming about! Newly renovated so you can turn the key and move right in. Enjoy a fresh white
kitchen with stainless appliances and an eat in area- the perfect spot for nights cooking in (when
you are not heading out the door to Newburyport restaurants). You will love the gorgeous hardwood
floors, moldings, TALL ceilings and central air for the hot summer days! One level living with 3
full bedrooms, as well as a sunroom porch, mudroom entry and large outside green space, that is
perfect for grilling. Exclusive full basement for all of your storage needs. Pets are allowed with
some restrictions. You will also enjoy a low condo fee. Whether you are looking for a weekend
retreat or your own personal space, this is the one you have been waiting for!
Listing Office: RE/MAX Bentley's, Listing Agent: Alissa Christie
View Map

|
|
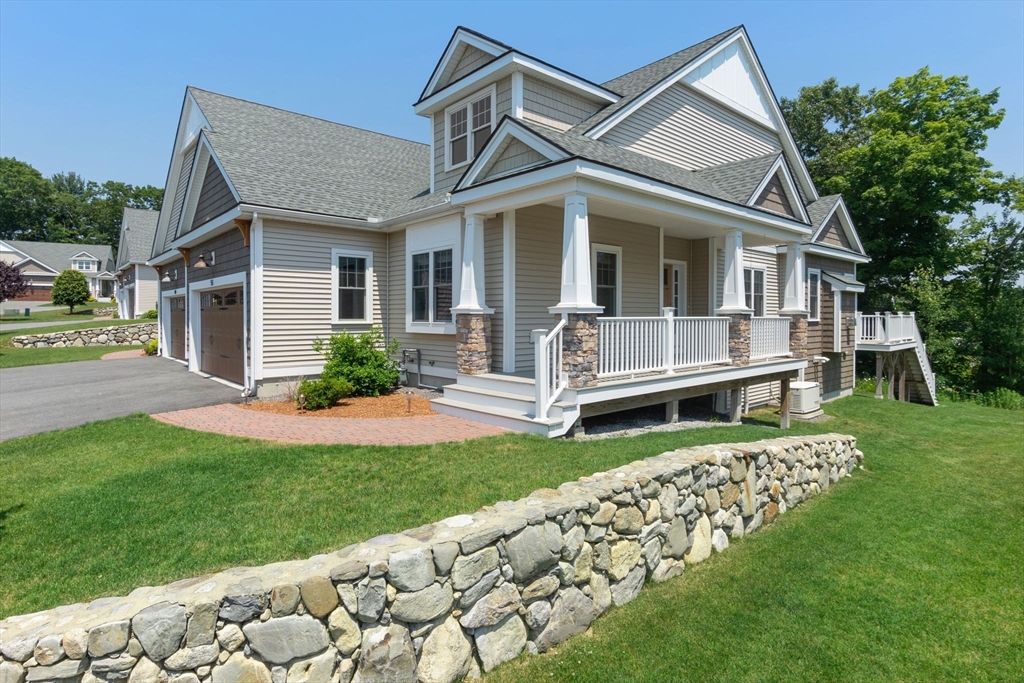
38 photo(s)
|
Dracut, MA 01826
|
Sold
List Price
$609,900
MLS #
73255409
- Condo
Sale Price
$620,000
Sale Date
8/15/24
|
| Rooms |
4 |
Full Baths |
2 |
Style |
Garden,
Duplex |
Garage Spaces |
2 |
GLA |
1,712SF |
Basement |
Yes |
| Bedrooms |
2 |
Half Baths |
0 |
Type |
Condominium |
Water Front |
No |
Lot Size |
11,880SF |
Fireplaces |
1 |
| Condo Fee |
$375 |
Community/Condominium
Fox Hill At Four Oaks Cc
|
*** 55+ ADULT COMMUNITY *** Located a stone's throw to the Four Oaks Country Club, this “like NEW”
2 Bedroom, 2 Bath, one level beauty awaits you. Spacious open concept floor plan w/hardwood floors &
9 foot ceilings present a feeling of true luxury w/tons of natural light spilling in & so perfect
for entertaining. From the Cherry Kitchen w/granite stone counters and Breakfast Bar, to a large
pantry closet & stainless appliances as well as the large Primary Bedroom with walk-in closet, this
home has it all. Imagine sipping your morning coffee on your covered porch or in your bright and
airy Sun Room, the choice is yours and will never get old. This home boasts: Laundry Room, Mud
Room. Central AC, Gas Fireplace, 2 Car Garage, a lovely deck off the Sunroom, and a 1700SF lower
level with Walk-Out & Patio that could be built out for additional living space. The grounds are
immaculate & reflect the pride of this entire 44 unit community. Units rarely come up for sale here.
Don't miss out!
Listing Office: RE/MAX Bentley's, Listing Agent: Ron April
View Map

|
|
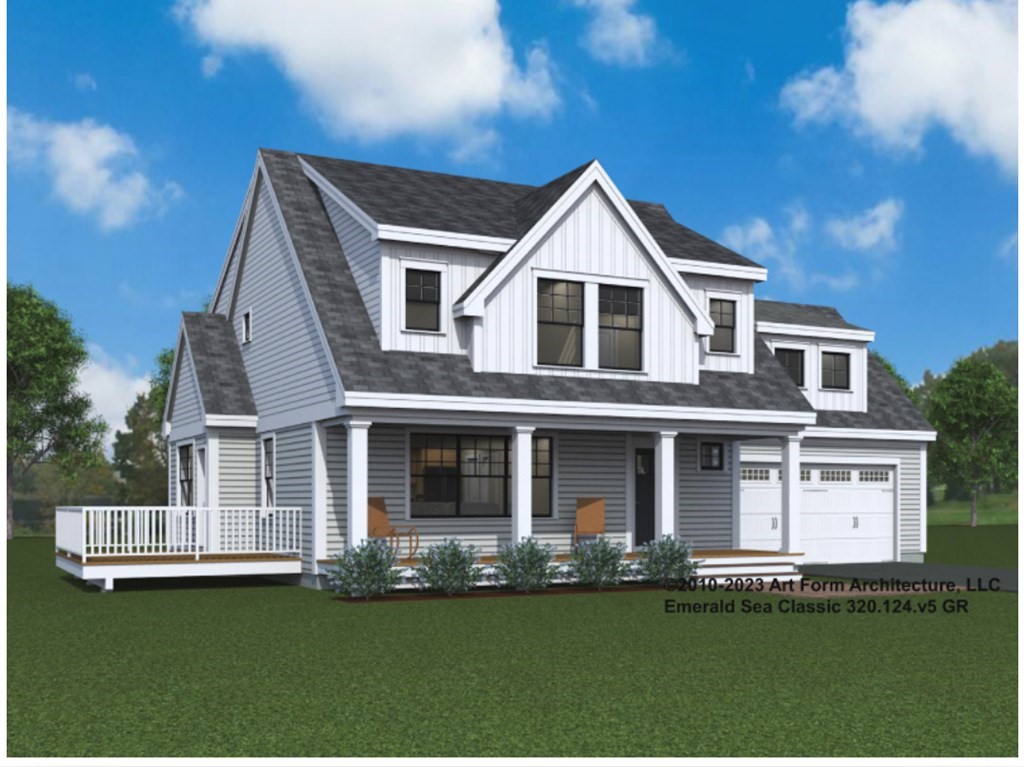
5 photo(s)
|
West Newbury, MA 01985
|
Sold
List Price
$869,000
MLS #
73193311
- Condo
Sale Price
$869,000
Sale Date
8/2/24
|
| Rooms |
7 |
Full Baths |
2 |
Style |
Half-Duplex |
Garage Spaces |
2 |
GLA |
2,344SF |
Basement |
Yes |
| Bedrooms |
3 |
Half Baths |
1 |
Type |
Condex |
Water Front |
No |
Lot Size |
0SF |
Fireplaces |
0 |
| Condo Fee |
|
Community/Condominium
Deer Run Development
|
Welcome to Deer Run in the heart of West Newbury! TO BE BUILT - NEW CONSTRUCTION! This new community
will have a total of eight condex units set on 35 acres surrounded by nature, access to Essex County
Trail Association and minutes to Mill Pond/Pipestave recreational areas. An inviting front porch
welcomes you inside where you'll find an open concept floor plan with living room that leads to the
deck, dining room and kitchen. The kitchen with an island, stainless appliances and pantry make
entertaining and everyday living easy! Mudroom and first floor bath complete the first level. Second
floor with primary bedroom and bath. Two additional bedrooms, laundry and a bonus room over the
garage for additional living space or home office. Two car garage. Unfinished basement ideal for
storage or can be finished for additional living area. Easy access to major routes and highways
make this is a convenient place to call HOME! Buyer selections on some interior finishes
welcome!
Listing Office: RE/MAX Bentley's, Listing Agent: Cosgrove-Yeastedt Group
View Map

|
|
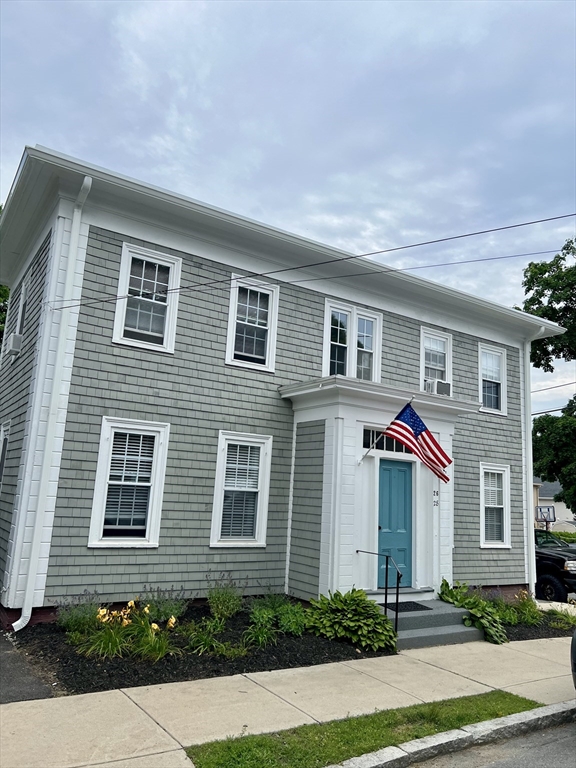
15 photo(s)
|
Newburyport, MA 01950
|
Sold
List Price
$324,999
MLS #
73255537
- Condo
Sale Price
$330,250
Sale Date
8/2/24
|
| Rooms |
3 |
Full Baths |
1 |
Style |
Attached |
Garage Spaces |
0 |
GLA |
560SF |
Basement |
Yes |
| Bedrooms |
1 |
Half Baths |
0 |
Type |
Condominium |
Water Front |
No |
Lot Size |
0SF |
Fireplaces |
0 |
| Condo Fee |
$200 |
Community/Condominium
|
Newburyport under 350k! Welcome to your new condo in the heart of Newburyport’s desirable North End!
This bright and airy one-level condo offers an unbeatable location close to Cashman Park, Rail
Trail, water front and within walking distance of downtown. It’s pet friendly (up to two pets
allowed) and can also be rented as an investment property. Recent improvements include: laminate
flooring in living room and bedroom (2023), new asphalt roof on back (2023) and rubber roof on front
(2024), gutters (2024), and water heater, stove and refrigerator (all 2023). Don’t miss this rare
opportunity to own a piece of Newburyport’s history for under $350k while enjoying modern comforts
and a prime location. Schedule a viewing today and make this charming condo your new home or
investment!
Listing Office: RE/MAX Bentley's, Listing Agent: James Goodhart
View Map

|
|
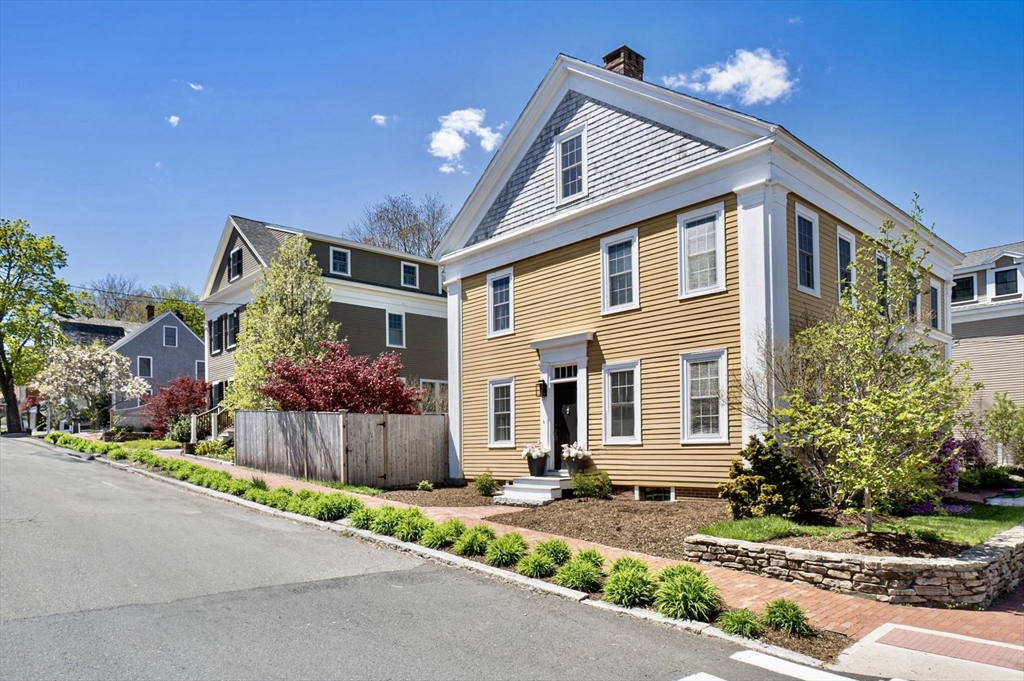
41 photo(s)
|
Newburyport, MA 01950
|
Sold
List Price
$1,399,900
MLS #
73237926
- Condo
Sale Price
$1,350,000
Sale Date
7/30/24
|
| Rooms |
9 |
Full Baths |
2 |
Style |
Detached |
Garage Spaces |
0 |
GLA |
2,900SF |
Basement |
Yes |
| Bedrooms |
4 |
Half Baths |
1 |
Type |
Condominium |
Water Front |
No |
Lot Size |
9,850SF |
Fireplaces |
3 |
| Condo Fee |
|
Community/Condominium
|
Detached in North End Neighborhood! With RIVER VIEWS, beautiful HIGH ceilings, NATURAL LIGHT,
detailed moldings, a stone's throw to town, a sweet yard, and former approved GARAGE PLANS in hand,
this home checks off the “must haves” on your list! Fully remodeled in 2012, while maintaining the
Newburyport architecture and period details we all love, this Greek Revival home also features a
stunning curved staircase and wide plank floors. The flexible layout is great for entertaining -
including a kitchen with large pantry and dining room leading outside for summer socializing. The
second floor features three bedrooms, including a primary ensuite, laundry and guest bath. On the
third floor, enjoy the flexibility of a game room or office and additional bedroom. Seasonal water
views, a stone's throw to the Clipper City Rail trail, downtown shopping and public transportation.
There’s a reason Newburyport is ranked among the top places to live in the US, why not make it
home?
Listing Office: RE/MAX Bentley's, Listing Agent: Alissa Christie
View Map

|
|
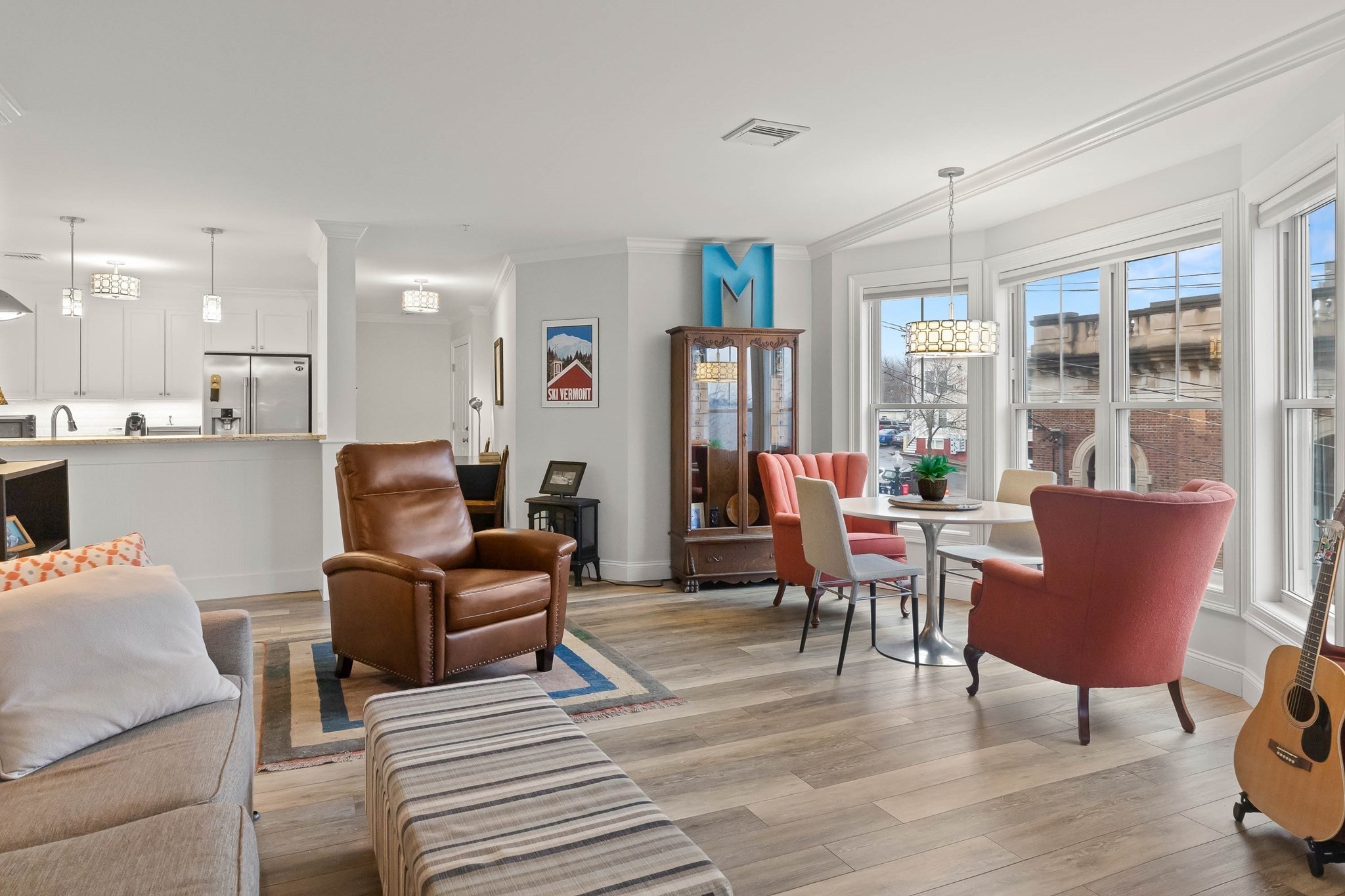
24 photo(s)

|
Amesbury, MA 01913
|
Sold
List Price
$399,900
MLS #
73218320
- Condo
Sale Price
$395,000
Sale Date
7/22/24
|
| Rooms |
4 |
Full Baths |
1 |
Style |
Garden,
Mid-Rise |
Garage Spaces |
0 |
GLA |
917SF |
Basement |
Yes |
| Bedrooms |
1 |
Half Baths |
0 |
Type |
Condominium |
Water Front |
No |
Lot Size |
0SF |
Fireplaces |
0 |
| Condo Fee |
$253 |
Community/Condominium
104-114 Main Street Condominiums
|
Stylish Condominium in bustling downtown Amesbury...low fees, elevatored building , storage and all
appliances included ...move in condition ! Open floor plan with bay window in dining area
overlooking town ...nicely appointed tiled bath and great kitchen w/ granite and stainless steel and
a large bar for additional seating while entertaining ! Storage in basement , all separate
utilities and laundry in unit too ! Walk to the parks, shops, restaurants & Millyard with the
falls to add to your enjoyment of the great oors ... Seller has leased 2 parking spaces nearby
which may be available upon request for new owner . This is a must see unit ! PRICED BELOW ASSESSED
VALUE .
Listing Office: Churchill Properties, Listing Agent: Valerie R. McGillivray
View Map

|
|
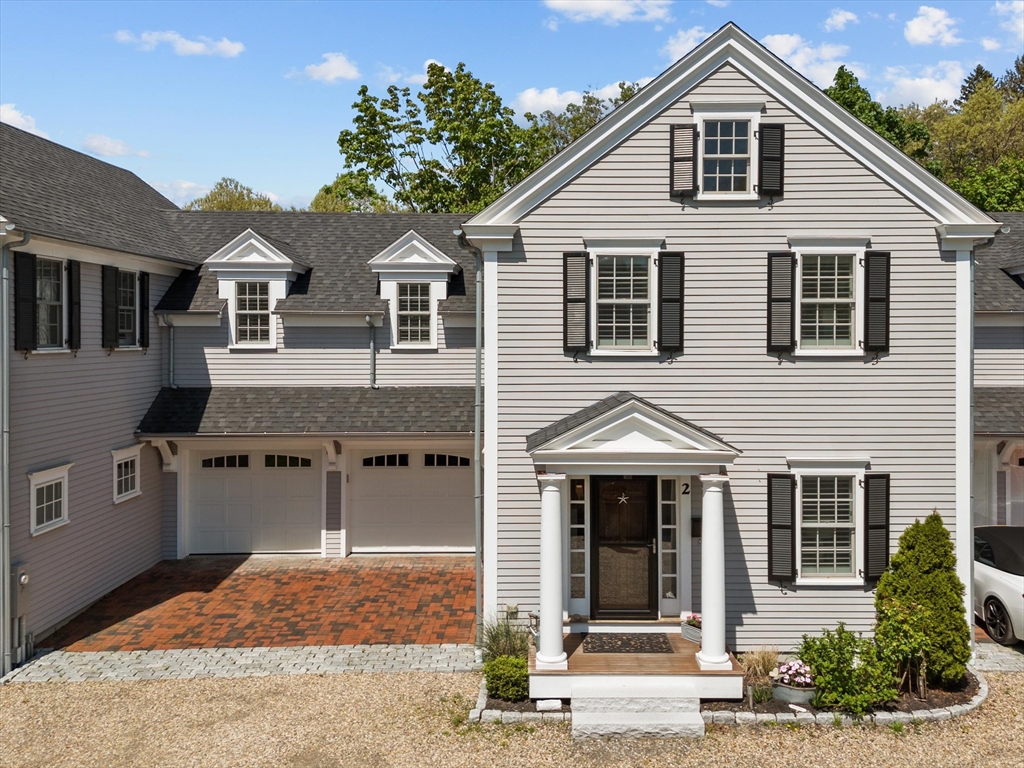
34 photo(s)
|
Newburyport, MA 01950
|
Sold
List Price
$1,295,000
MLS #
73244130
- Condo
Sale Price
$1,280,000
Sale Date
7/22/24
|
| Rooms |
6 |
Full Baths |
2 |
Style |
Townhouse |
Garage Spaces |
2 |
GLA |
2,064SF |
Basement |
Yes |
| Bedrooms |
3 |
Half Baths |
1 |
Type |
Condominium |
Water Front |
No |
Lot Size |
0SF |
Fireplaces |
1 |
| Condo Fee |
$395 |
Community/Condominium
162 State Street Condominium Trust
|
Experience the perfect blend of luxury, convenience, and comfort in the heart of downtown
Newburyport. This home is meticulously designed with an array of amenities and exquisite custom
details throughout. The heart of the home showcases a sophisticated coffered ceiling, adding a touch
of elegance. Close the blinds with a button and cozy up by the fireplace with a good book or enjoy a
movie. The primary suite offers a tranquil escape with an elegant, spa-like en-suite. 2 additional
bedrooms and bonus room provide space for an office, play area, or 4th bedroom, making this home as
versatile as it is beautiful. The private, maintenance-free backyard creates a serene setting for
entertaining or relaxation. The spacious basement offers ample storage with potential to be finished
into additional living space. Perfectly situated to enjoy coastal living, this home is minutes from
the historic waterfront, charming shops, & dining options that make Newburyport a sought-after
destination.
Listing Office: Realty One Group Nest, Listing Agent: Nicholas Piraino
View Map

|
|
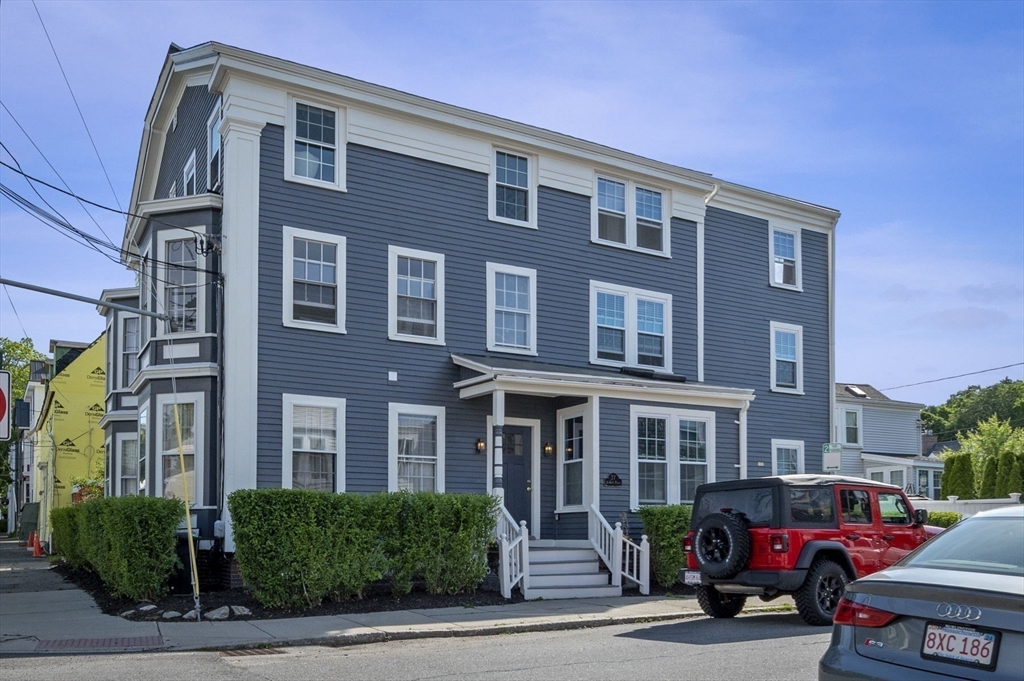
42 photo(s)
|
Newburyport, MA 01950
|
Sold
List Price
$440,000
MLS #
73249053
- Condo
Sale Price
$440,000
Sale Date
7/19/24
|
| Rooms |
3 |
Full Baths |
1 |
Style |
Garden |
Garage Spaces |
0 |
GLA |
652SF |
Basement |
Yes |
| Bedrooms |
1 |
Half Baths |
0 |
Type |
Condominium |
Water Front |
No |
Lot Size |
0SF |
Fireplaces |
0 |
| Condo Fee |
$300 |
Community/Condominium
77 Pleasant St Condominium
|
Experience the epitome of urban living in this Beautifully RENOVATED one-bedroom condo in the heart
of Newburyport, in an unbeatable location, w/lots of improvements + boasting a designer kitchen +
bath! Rarely available residence w/2 gorgeous + expansive sets of Bay Windows offers plenty of
natural light + timeless living, just 2 blocks from the River, Walking Trails + Vibrant Downtown.
Step out your door to all the countless cultural + culinary delights living steps from restaurants,
shops, lively waterfront + an endless supply of fresh coffee + people to drink it with! Many
high-end renovations + improvements have been made for your best life. This sleek, sundrenched +
cozy condo offers 5 1/2” Rift + Quartered White Oak Flooring, Renovated Spa-Like Bathroom, Renovated
Dream Kitchen, + Renovated Basement Unit w/Custom Built-in Storage + Washer / Dryer, Built in Window
Seating, Fisher & Paykel Stainless Appliances, Custom Cabinetry + Quartz Countertop + more!
Listing Office: RE/MAX Bentley's, Listing Agent: Mary Parisella
View Map

|
|
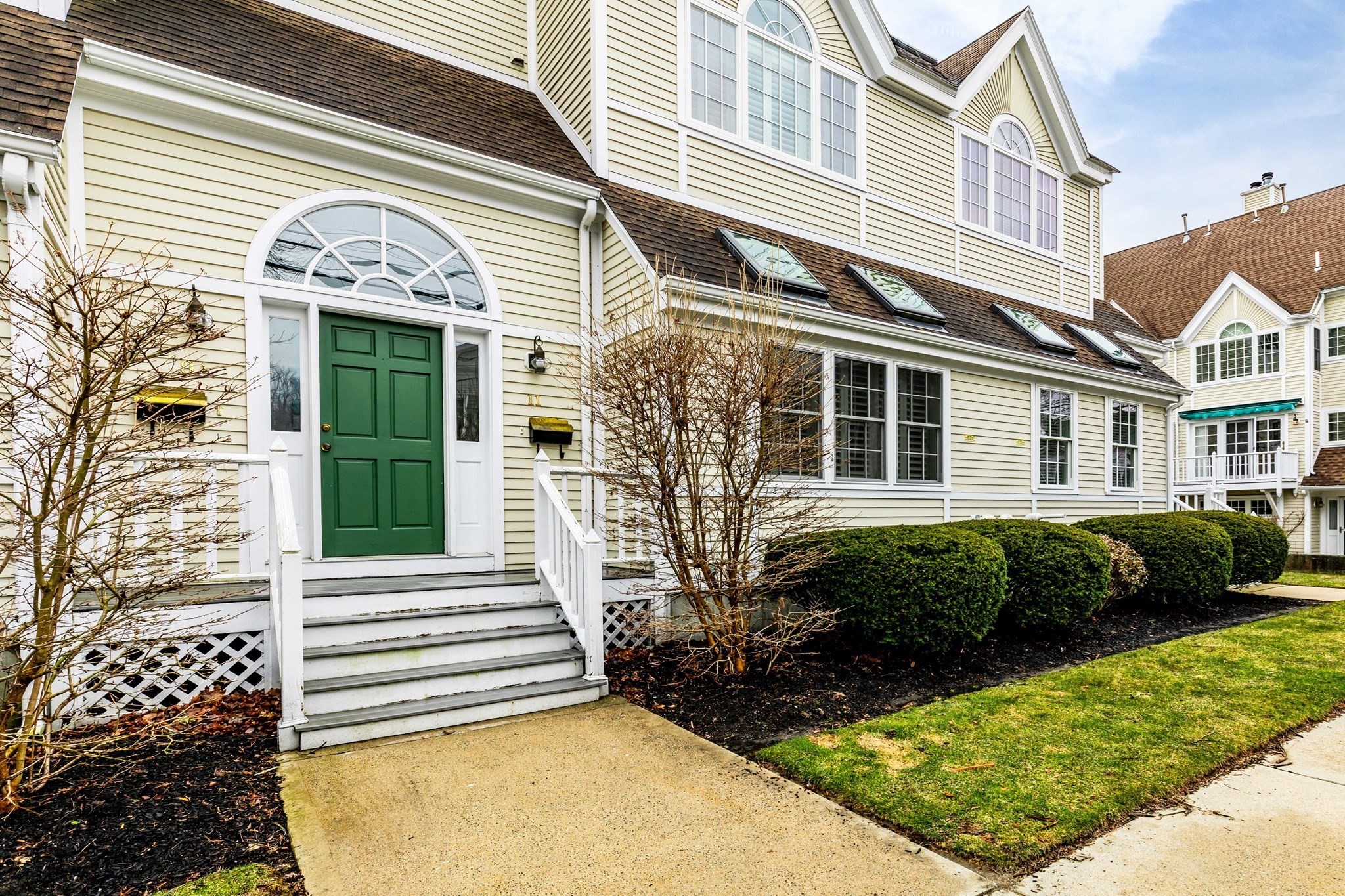
42 photo(s)
|
Newburyport, MA 01950
|
Sold
List Price
$799,000
MLS #
73218656
- Condo
Sale Price
$769,000
Sale Date
7/15/24
|
| Rooms |
7 |
Full Baths |
2 |
Style |
Townhouse |
Garage Spaces |
2 |
GLA |
1,659SF |
Basement |
Yes |
| Bedrooms |
3 |
Half Baths |
1 |
Type |
Condominium |
Water Front |
No |
Lot Size |
0SF |
Fireplaces |
1 |
| Condo Fee |
$857 |
Community/Condominium
Courtyard Ii
|
Experience coastal living in this pristine 3 bedroom 2.5 bath townhome at Courtyard II This stunning
home has been tastefully updated featuring a new kitchen with custom cherry cabinetry, high end
Miele stainless appliances and beautiful Cambria Quartz counters. The living room with soaring
ceilings, hardwood flooring, skylights and lots of natural lighting and a wood burning fireplace.
The dining room is adjacent to the kitchen and just a few steps out to your patio for grilling and
relaxing. Upstairs you have the primary bedroom with private updated bath and 2nd bedroom and guest
bathroom On the 3rd floor is the 3rd bedroom being used as an office/ family room, cathedral
ceilings skylights such a lovely spot for guests. The bonus space is in the finished basement being
used as an office and leading out to your 2 deeded garage parking spots. Lots of storage space in
the unfinished side of basement. Just a quick walk to the vibrant downtown and waterfront for
dining & shopping
Listing Office: RE/MAX Bentley's, Listing Agent: Christopher Breen
View Map

|
|
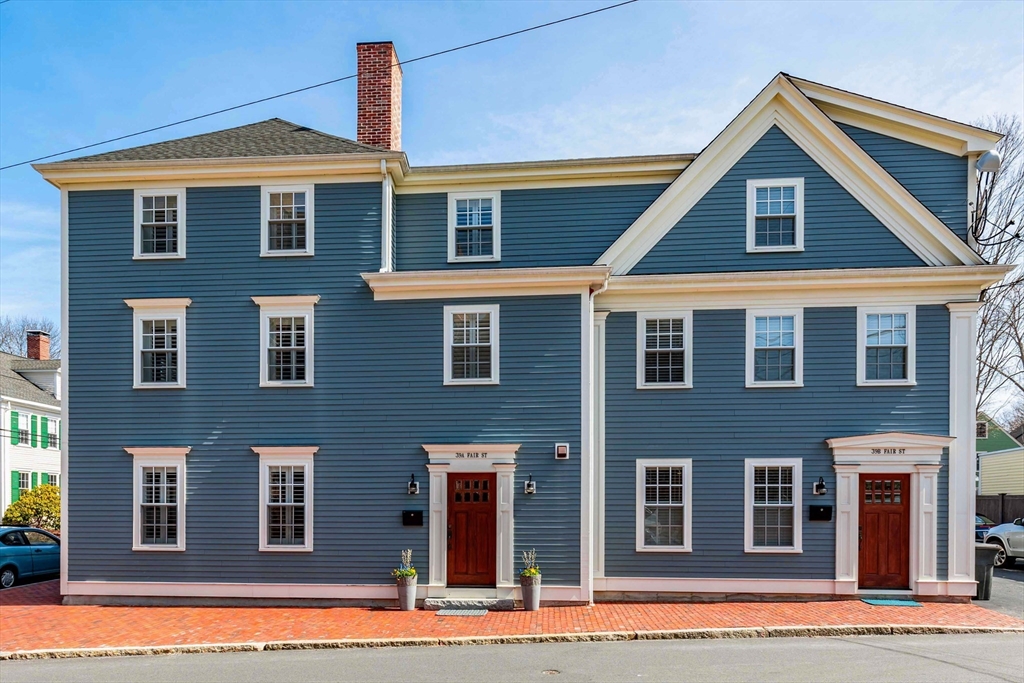
29 photo(s)
|
Newburyport, MA 01950
|
Sold
List Price
$1,195,000
MLS #
73225102
- Condo
Sale Price
$1,195,000
Sale Date
7/15/24
|
| Rooms |
6 |
Full Baths |
2 |
Style |
Townhouse |
Garage Spaces |
0 |
GLA |
1,953SF |
Basement |
Yes |
| Bedrooms |
3 |
Half Baths |
1 |
Type |
Condominium |
Water Front |
No |
Lot Size |
0SF |
Fireplaces |
1 |
| Condo Fee |
$280 |
Community/Condominium
2 Orange St Condominium
|
Enjoy the Newburyport lifestyle one block from downtown shops, restaurants and the waterfront from
this immaculate 3 bedroom, 2.5 bath condo in the heart of town! With off-street parking for two
cars this condo has everything you are looking for! Open concept living room with gas burning
fireplace and gorgeous kitchen with large granite island and seating for six. The kitchen was
updated with high-end cabinetry, Thermador professional series stainless steel appliances as well as
a wine fridge in the custom cabinet wall unit. A half bath on first floor and access to the private
hardscape patio. Second floor with primary bedroom, walk-in closet and primary bath with tiled
shower and double vanity as well as a room perfect for home office.Two additional bedrooms complete
the third floor. First floor includes crown molding and wainscoting. Hardwood floors and plantation
shutters throughout the home. Basement making storage easy. All minutes to everything Newburyport
has to offer!
Listing Office: RE/MAX Bentley's, Listing Agent: Cosgrove-Yeastedt Group
View Map

|
|
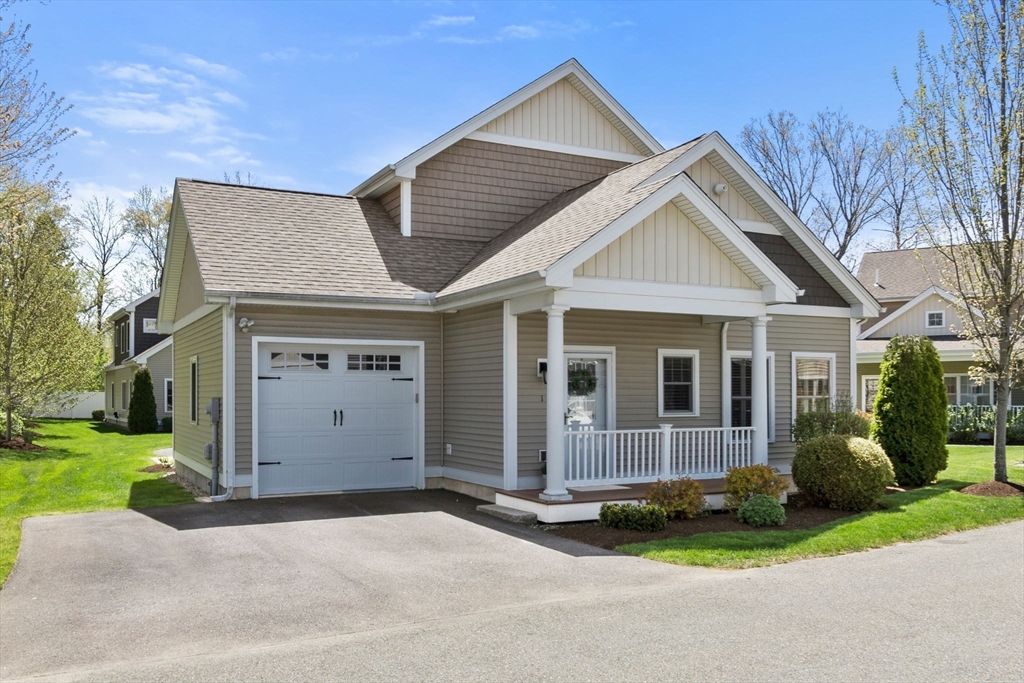
39 photo(s)

|
Salisbury, MA 01952
|
Sold
List Price
$699,000
MLS #
73242868
- Condo
Sale Price
$735,000
Sale Date
7/11/24
|
| Rooms |
6 |
Full Baths |
2 |
Style |
Detached |
Garage Spaces |
1 |
GLA |
1,620SF |
Basement |
No |
| Bedrooms |
3 |
Half Baths |
1 |
Type |
Condominium |
Water Front |
No |
Lot Size |
0SF |
Fireplaces |
1 |
| Condo Fee |
$440 |
Community/Condominium
The Village At Salisbury Square
|
Welcome to the Village at Salisbury Square and the most privately situated detached unit that looks,
feels, and lives much like a single-family home. The sun-filled open floor plan offers key features,
including a first-level primary bedroom suite, laundry room, and attached garage. Loaded with
upgrades including HW floors, crown molding, gas fireplace, 9' ceilings, and spacious modern kitchen
with upgraded cabinets, granite counters, SS appliances, and under-cabinet lighting. The second
level has two additional bedrooms, a full bath, and a large storage area. The home's unique
placement within this quiet community maximizes privacy while living maintenance-free with lush
professional landscaping. There is plenty of outdoor space to enjoy on your front and back porch and
patio area. All this and more tucked away in a pretty neighborhood setting with quick access to
Newburyport, the gorgeous beaches of the New England Seacoast, and everything else this sought-after
area has to offer.
Listing Office: RE/MAX Bentley's, Listing Agent: Jill Mandragouras
View Map

|
|
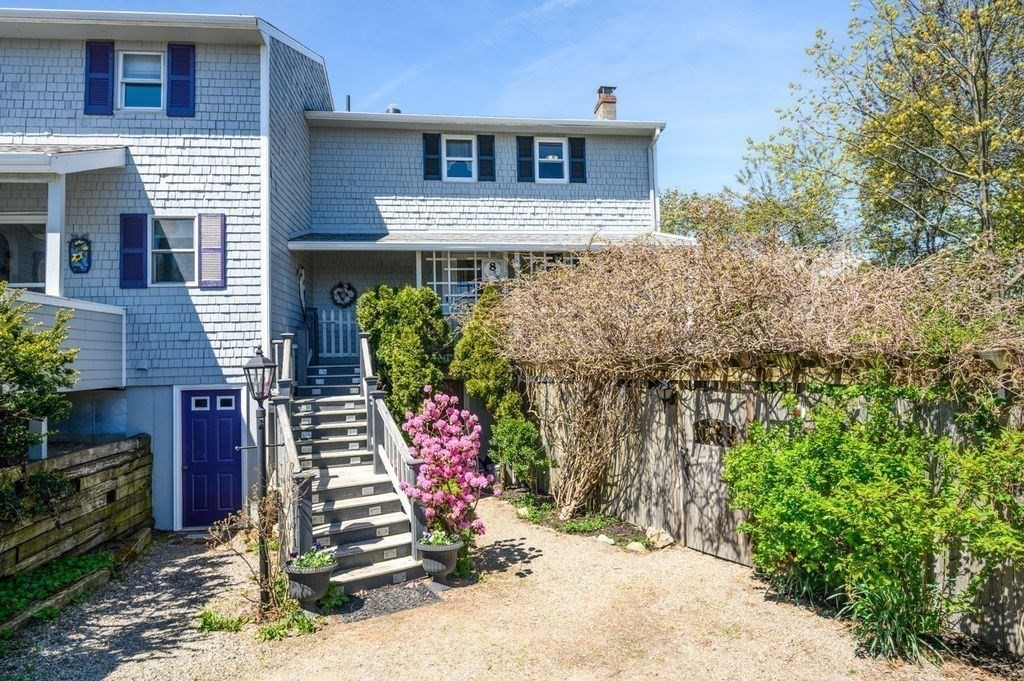
34 photo(s)
|
Newburyport, MA 01950
|
Sold
List Price
$639,900
MLS #
73240760
- Condo
Sale Price
$639,000
Sale Date
7/10/24
|
| Rooms |
5 |
Full Baths |
1 |
Style |
Half-Duplex |
Garage Spaces |
0 |
GLA |
1,402SF |
Basement |
Yes |
| Bedrooms |
3 |
Half Baths |
1 |
Type |
Condominium |
Water Front |
No |
Lot Size |
0SF |
Fireplaces |
0 |
| Condo Fee |
|
Community/Condominium
I Street Condominium
|
This bright and cheery Plum Island condo lives like a single family with it's own private entrance.
Situated on a large lot with mufti-level decks surrounded by beautiful landscaping, river views and
amazing sunsets . Just a short walk to beaches and restaurants, or hop on your bike for a ride
through the Parker River reservation with walking trails, wildlife and less populated beaches.
Located just a few miles from historic downtown with unique shops, casual dining and waterfront
boardwalks. Don't miss out on this unique opportunity to enjoy life at the beach! Showing begin at
open house Sat. 5/25.
Listing Office: RE/MAX Bentley's, Listing Agent: Louise Murphy
View Map

|
|
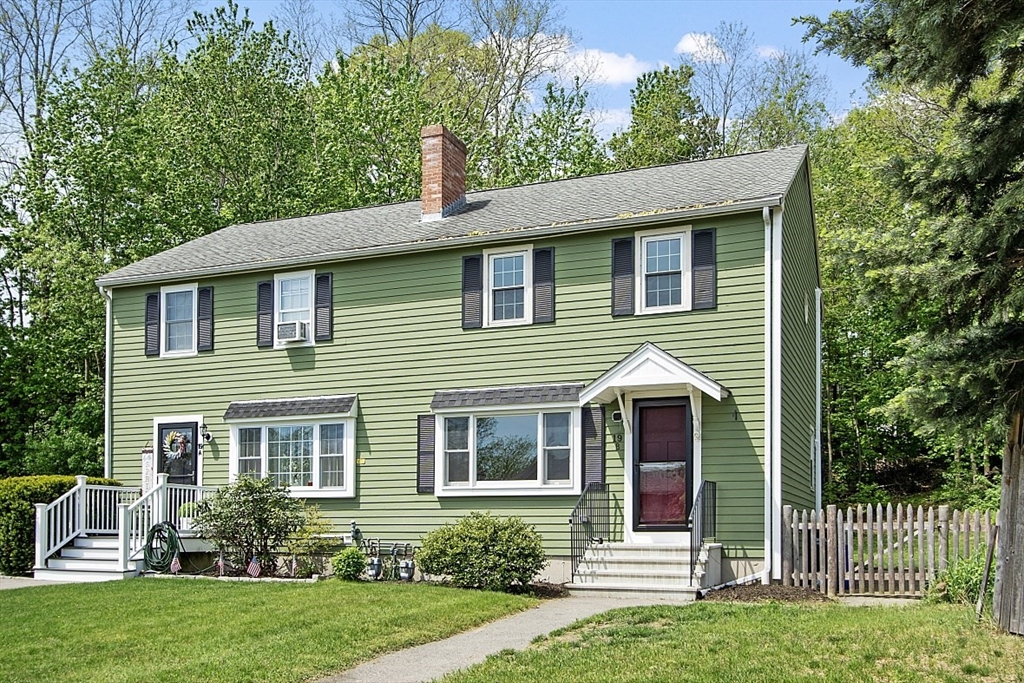
42 photo(s)
|
Newburyport, MA 01950
|
Sold
List Price
$489,000
MLS #
73241674
- Condo
Sale Price
$590,000
Sale Date
7/9/24
|
| Rooms |
5 |
Full Baths |
1 |
Style |
Half-Duplex |
Garage Spaces |
0 |
GLA |
988SF |
Basement |
Yes |
| Bedrooms |
2 |
Half Baths |
1 |
Type |
Condominium |
Water Front |
No |
Lot Size |
0SF |
Fireplaces |
0 |
| Condo Fee |
|
Community/Condominium
|
Don�t miss this lovely 2 bedroom, 1.5 bath townhouse in vibrant Newburyport. This beautiful home
boasts a sun-splashed living room with a picture window & wood floors, a chef�s kitchen with
breakfast island, and a generous dining room that opens to airy screen porch overlooking a
expansive, fenced backyard. The second floor features a gorgeous, renovated bathroom with glass
shower, and two large bedrooms. There is a partially finished basement with a bonus room, a �
bath with laundry and plenty of storage. You can�t beat the location. This home is just a short
walk to the Merrimack River, Moseley Pines and Atkinson Commons. And only minutes to downtown
Newburyport, the best beaches, local marinas, the commuter rail and the finest shopping and
restaurants Newburyport has to offer.
Listing Office: Churchill Properties, Listing Agent: Theresa DiPiro
View Map

|
|
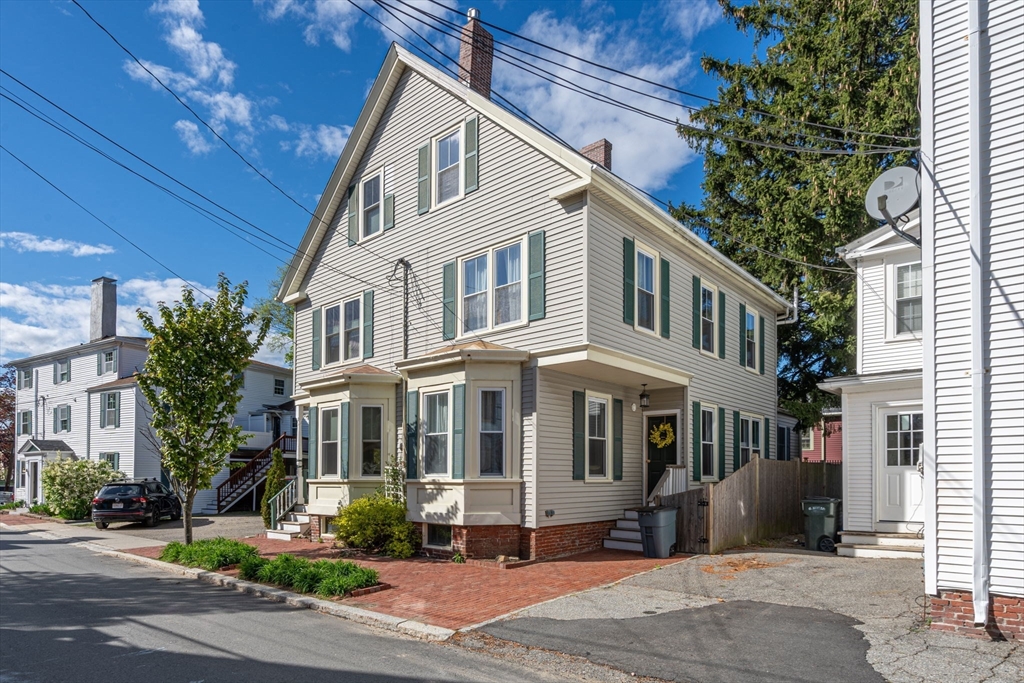
41 photo(s)
|
Newburyport, MA 01950
|
Sold
List Price
$795,000
MLS #
73237640
- Condo
Sale Price
$840,000
Sale Date
7/3/24
|
| Rooms |
7 |
Full Baths |
2 |
Style |
Townhouse |
Garage Spaces |
0 |
GLA |
1,571SF |
Basement |
Yes |
| Bedrooms |
3 |
Half Baths |
1 |
Type |
Condominium |
Water Front |
No |
Lot Size |
0SF |
Fireplaces |
1 |
| Condo Fee |
|
Community/Condominium
5-7 Milk Street Condominium
|
Experience the epitome of downtown living with this stunning Newburyport South End gem! Just two
blocks from downtown's vibrant restaurants, shops, and the scenic rail trail, and a short drive to
the beautiful Plum Island beaches, this fully renovated historic property offers unparalleled
convenience and charm. Step into a move-in-ready home featuring a gourmet kitchen with quartz
countertops and premium Jenn Air appliances, two and a half luxurious new baths, a new roof, an
updated electrical system, central air conditioning, and gleaming wood floors. The cozy new
fireplace adds to the charm and warmth of the living space. The second-floor owner�s suite is a
true retreat, complete with a bedroom, office, washer/dryer hook up, and a spacious, spa-like bath.
The third floor provides two additional bedrooms and a full bath, perfect for accommodating your
family or guests. Ideal for entertaining, the home includes a private Beacon Hill-style courtyard.
All this and no condo fee.
Listing Office: Keller Williams Realty Evolution, Listing Agent: Stephen Cavanaugh
View Map

|
|
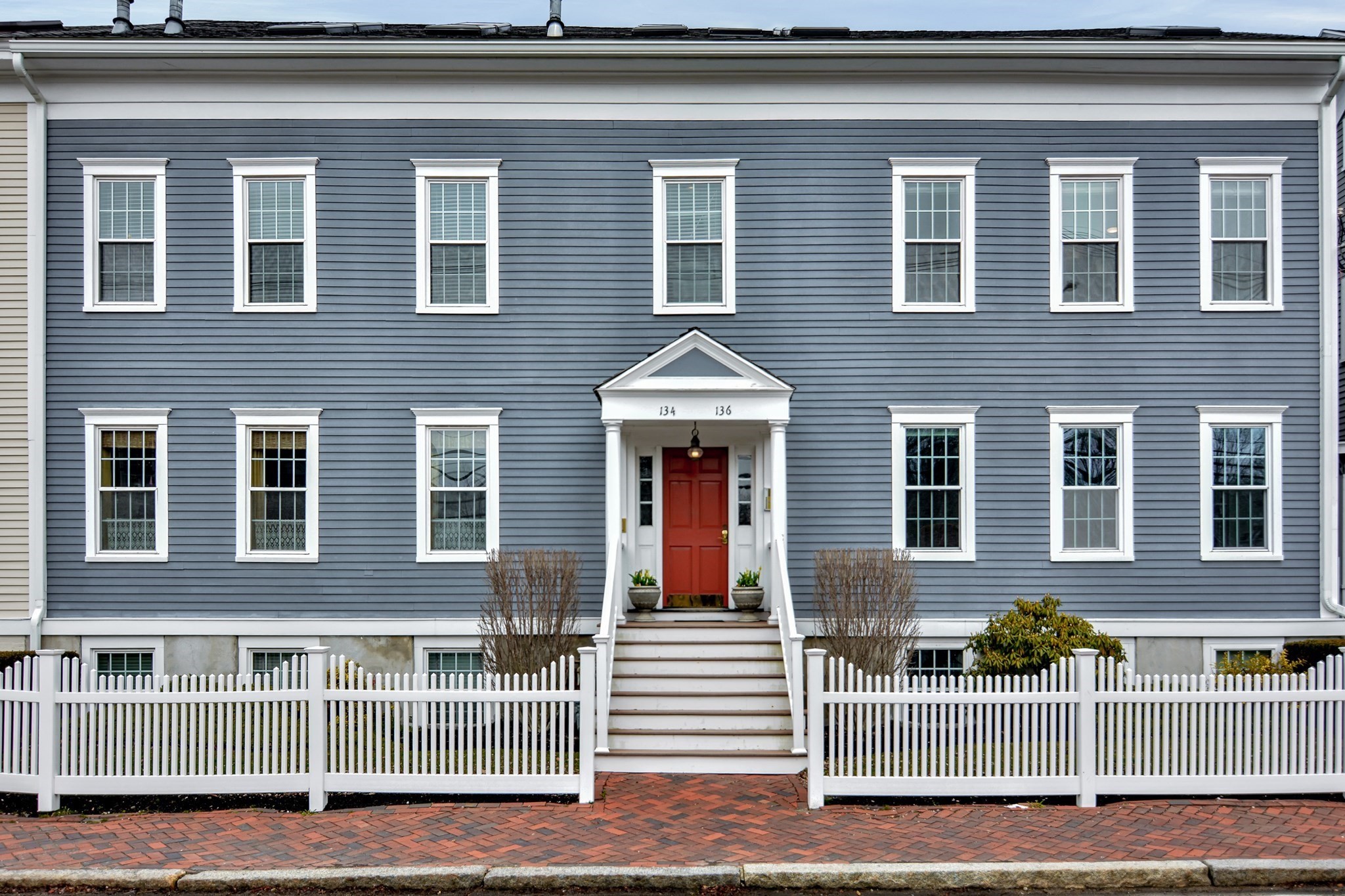
37 photo(s)
|
Newburyport, MA 01950
|
Sold
List Price
$620,000
MLS #
73218412
- Condo
Sale Price
$680,000
Sale Date
7/1/24
|
| Rooms |
4 |
Full Baths |
2 |
Style |
Garden |
Garage Spaces |
0 |
GLA |
1,017SF |
Basement |
No |
| Bedrooms |
2 |
Half Baths |
0 |
Type |
Condominium |
Water Front |
No |
Lot Size |
0SF |
Fireplaces |
1 |
| Condo Fee |
$245 |
Community/Condominium
High St Condominium
|
Bright and beautiful updated interior & exterior 2 Bedroom condo on High St. Pet Friendly! Perfectly
situated just moments away from all that downtown Newburyport has to offer! Experience easy access
to the near by rail trail. Take a stroll to the boardwalk waterfront, unique shops or grab a bite to
eat at any of the delicious local restaurants. Enjoy the Bartlett Mall Park/Pond directly across the
street, you can even admire the views of Bartlett Mall/Pond & Court House right from your living
room! Gorgeous wide pine floors through out, gas fireplace with custom built-ins on both sides
including a bar area with wine cooler. Spacious kitchen with breakfast bar, quartz counter tops and
gas stove! In unit laundry with full size washer & Dryer. Extra Storage in lower level and 2 deeded
off street parking spaces for your convenience. Come see your new home! First showings at open house
Saturday April 6th 11-1pm and Sunday April 7th 1-3pm.
Listing Office: 117 Realty, Listing Agent: Brittany Bator
View Map

|
|
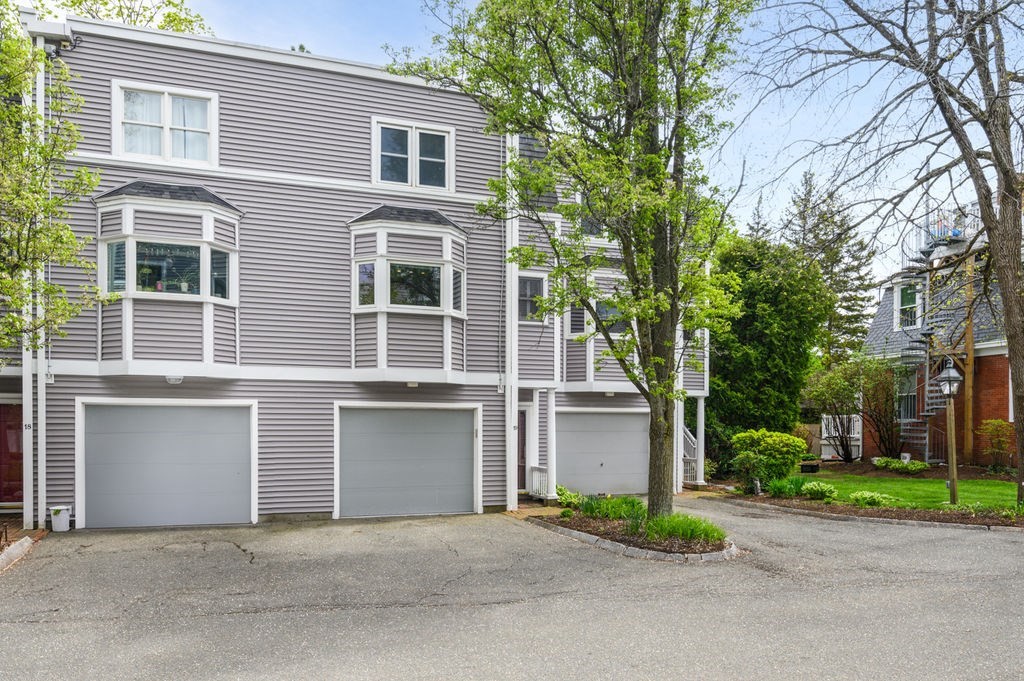
42 photo(s)

|
Ipswich, MA 01938
|
Sold
List Price
$529,900
MLS #
73237893
- Condo
Sale Price
$530,621
Sale Date
6/28/24
|
| Rooms |
4 |
Full Baths |
1 |
Style |
Townhouse |
Garage Spaces |
1 |
GLA |
1,224SF |
Basement |
Yes |
| Bedrooms |
2 |
Half Baths |
1 |
Type |
Condominium |
Water Front |
No |
Lot Size |
0SF |
Fireplaces |
1 |
| Condo Fee |
$375 |
Community/Condominium
Brown's Manor
|
Enjoy the benefits of a ready-to-move-in contemporary townhome. Featuring shining hardwood floors,
bright 2 level dining/living rooms, wood burning fireplace, high ceilings & a new slider leading to
private composite deck. Kitchen renovated w/ painted white cabinets, new bay window & garbage
disposal. Bedrooms featuring walk in closets & ceiling fans. Bathrooms have been updated: new
porcelain tile floors, painted cabinets, new toilet 1st floor. 2nd floor laundry, recessed lighting
& 2 newer mini split AC wall units. 1 car garage w/ new garage door, ample storage & cedar lined
closet in the utility room. Located less than a mile from downtown Ipswich; easy access to fine
dining, shopping & the commuter rail ( 55-min MBTA commute to Boston�s North Station) & across
from High & Middle Schools. Close to Crane Beach & Castle; outdoor activities like boating,
kayaking, hiking & biking. Available annual Resident Crane Beach parking sticker! 1st showing: OH
Fri 5/17 4-6pm & Sat 5/18 1-3pm.
Listing Office: RE/MAX Bentley's, Listing Agent: Diane Beekler
View Map

|
|
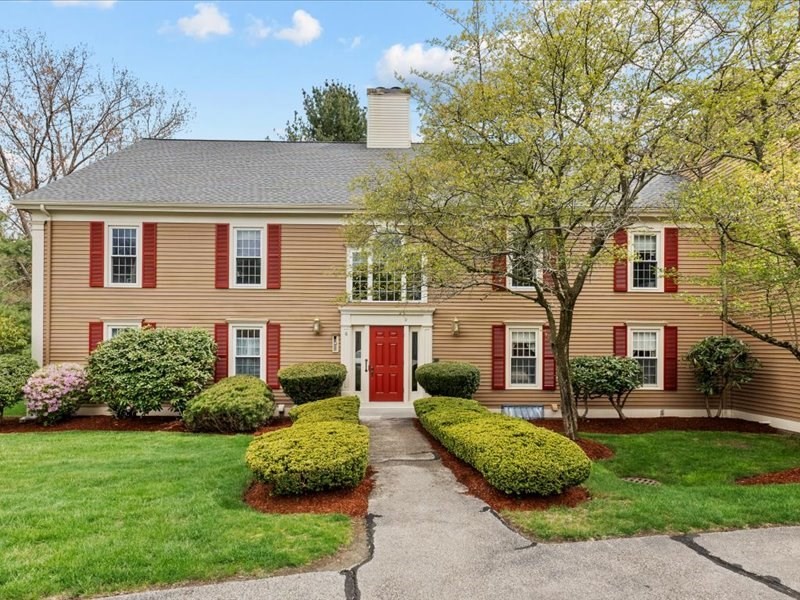
42 photo(s)

|
Peabody, MA 01960
|
Sold
List Price
$500,000
MLS #
73237139
- Condo
Sale Price
$515,000
Sale Date
6/27/24
|
| Rooms |
4 |
Full Baths |
1 |
Style |
Low-Rise |
Garage Spaces |
1 |
GLA |
1,051SF |
Basement |
Yes |
| Bedrooms |
2 |
Half Baths |
1 |
Type |
Condominium |
Water Front |
No |
Lot Size |
0SF |
Fireplaces |
1 |
| Condo Fee |
$302 |
Community/Condominium
Essex Green At Peabody
|
RARE OPPORTUNITY!! Lovely Unit at the ESSEX GREEN CONDOMINIUMS in Peabody! Thoughtfully, lovingly
updated within last 4 years! This top floor unit features cathedral ceilings, open floor plan living
room with spacious dining area. Since 2020, the owner installed gorgeous hardwood floors throughout,
added new gas heat/cooling and hot water, painted interior throughout in tasteful neutrals, replaced
all kitchen appliances, including new washer and dryer, plus custom-designed walk-in closet and
custom window treatments. Nothing to do but move in and enjoying living in this beautiful unit in
this very desirable community!! Includes 1 deeded garage space plus 1 deeded parking space.
Additional storage unit in basement. This well-managed and nicely maintained complex is tucked away
and quite private, yet is convenient to malls, shopping, restaurants and highway access! First
showings at open houses.
Listing Office: RE/MAX 360, Listing Agent: Katie DiVirgilio
View Map

|
|
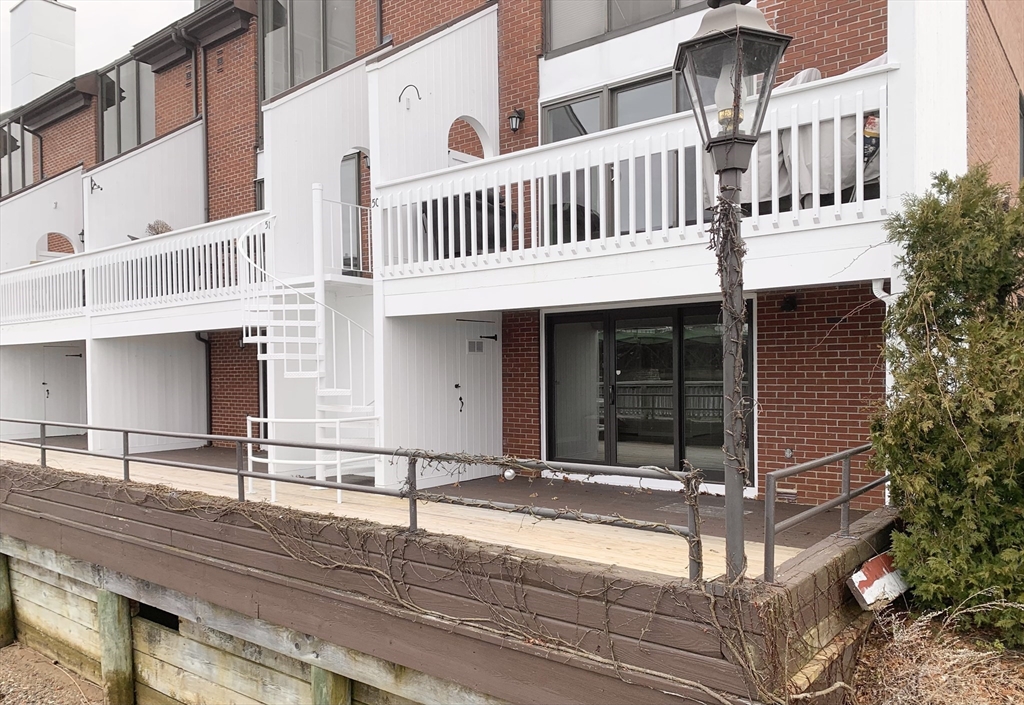
26 photo(s)
|
Newburyport, MA 01950-2446
|
Sold
List Price
$729,000
MLS #
73225801
- Condo
Sale Price
$710,000
Sale Date
6/26/24
|
| Rooms |
4 |
Full Baths |
2 |
Style |
Garden |
Garage Spaces |
0 |
GLA |
1,305SF |
Basement |
No |
| Bedrooms |
2 |
Half Baths |
0 |
Type |
Condominium |
Water Front |
Yes |
Lot Size |
0SF |
Fireplaces |
1 |
| Condo Fee |
$471 |
Community/Condominium
River�s Edge Condominiums
|
This wonderful condo's waterfront location is a rare find. As an end unit you have great views of
Cashman Park as well as beautiful Newburyport Harbor. This single level two bedroom, two bath home
features hardwood floors, a wood burning fireplace, and an open concept. The living room and primary
bedroom have private decks for your enjoyment, Many functional improvements have been done during
ownership. There were new Pella windows and sliders, heat pump / AC, electric service panel, water
heater, and kitchen appliances installed. Two parking spaces are provided. Steps from downtown, you
can enjoy all the Newburyport has to offer. Schedule a showing today.
Listing Office: Coldwell Banker Realty - Haverhill, Listing Agent: Jim Bragg
View Map

|
|
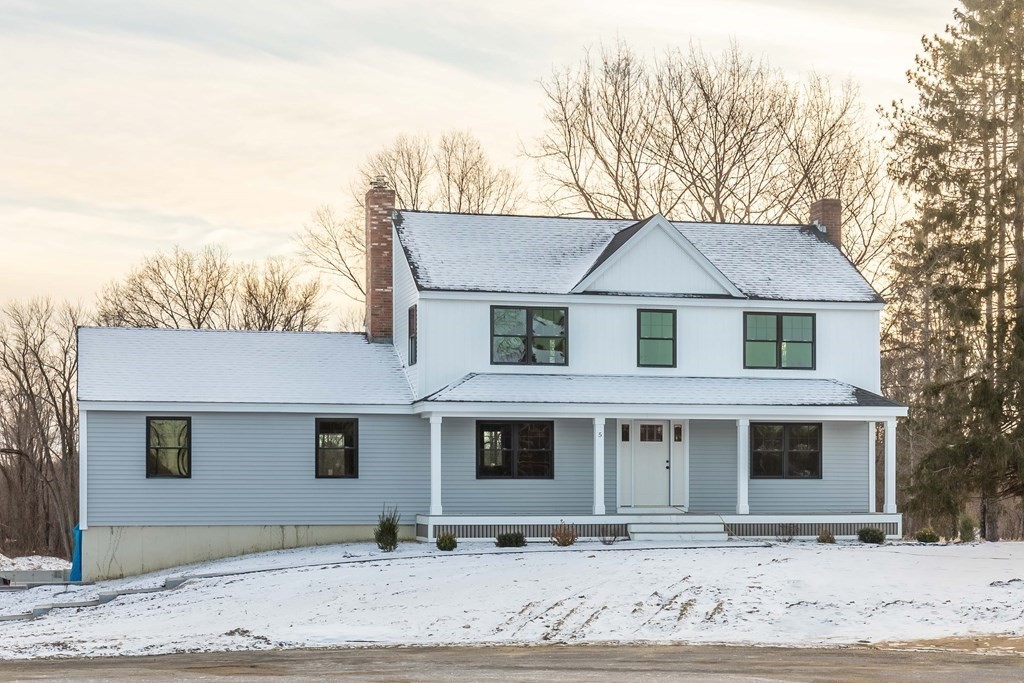
4 photo(s)
|
West Newbury, MA 01985
|
Sold
List Price
$905,000
MLS #
73194757
- Condo
Sale Price
$905,000
Sale Date
6/25/24
|
| Rooms |
7 |
Full Baths |
3 |
Style |
Attached |
Garage Spaces |
2 |
GLA |
2,376SF |
Basement |
Yes |
| Bedrooms |
3 |
Half Baths |
0 |
Type |
Condex |
Water Front |
No |
Lot Size |
0SF |
Fireplaces |
3 |
| Condo Fee |
|
Community/Condominium
Deer Run
|
WELCOME to Deer Run in the heart of West Newbury! This center entrance colonial was once the
original home on property has now been completely rebuilt in keeping with the other units in this
community of 8 condex style homes. This will be attached to Unit #7 (see MLS 73193311). As you enter
through the front door there is a front to back living room with wood burning fireplace that is the
focal point of the room and 3/4 bath making this room possible for living area, office or space for
overnight guests. Open concept kitchen, stainless appliances, quartz counters and windows
overlooking the outdoor space and letting in maximum natural light. Dining room open to kitchen with
"see through" wood burning fireplace and deck to enjoy. The great room with fireplace that connects
to the dining room making this great room a warm and welcoming place to relax! Upstairs in the
primary with bath and walk-in closet, two additional bedrooms, full guest bath and laundry. Two car
garage and mudroom.
Listing Office: RE/MAX Bentley's, Listing Agent: Melanie Cosgrove
View Map

|
|
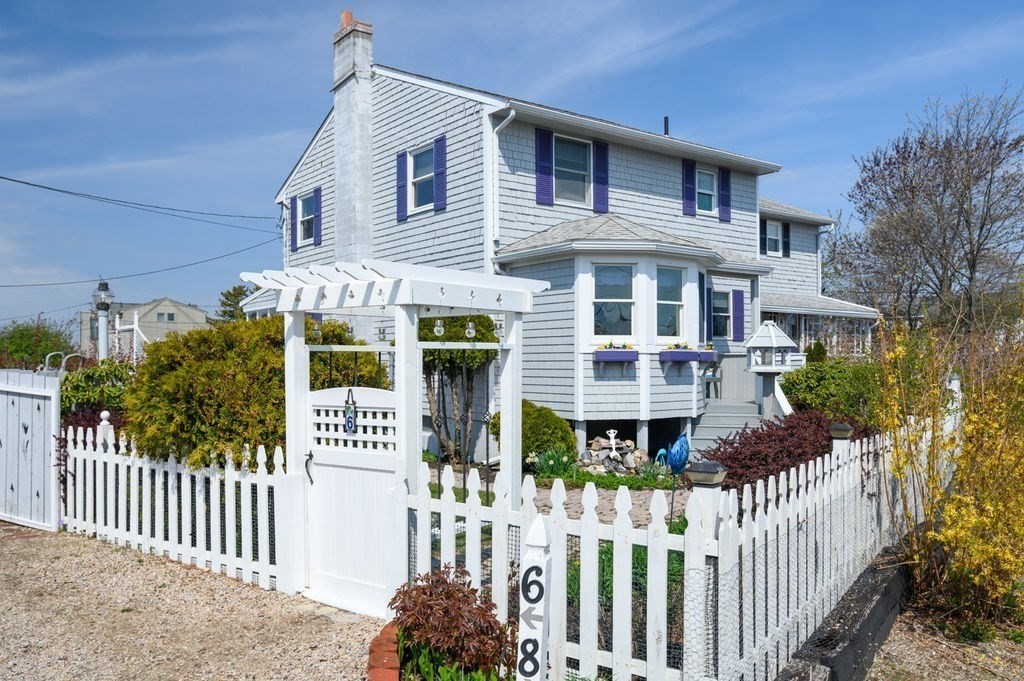
37 photo(s)
|
Newburyport, MA 01950
(Plum Island)
|
Sold
List Price
$639,900
MLS #
73236598
- Condo
Sale Price
$650,000
Sale Date
6/24/24
|
| Rooms |
5 |
Full Baths |
1 |
Style |
Townhouse,
Half-Duplex |
Garage Spaces |
0 |
GLA |
1,330SF |
Basement |
Yes |
| Bedrooms |
3 |
Half Baths |
1 |
Type |
Condominium |
Water Front |
No |
Lot Size |
0SF |
Fireplaces |
0 |
| Condo Fee |
$152 |
Community/Condominium
I Street Condominium
|
Rare find! this duplex condo is tucked away on a beautifully landscaped lot with an abundance of
perennial bushes, vines, and fragrant herb gardens. Designed with outdoor living in mind, the
oversize deck and large screened in porch are perfect for relaxing, entertaining and taking in the
magical sunsets and river views. The covered front porch and staggered entrances offer privacy and
the feeling of single family living. Located Just a short walk to the Ocean and Basin beaches this
property is perfect as an investment or personal use. Only one owner in the last 36 years, this unit
has been meticulously maintained with a new roof and heating system within the last three yrs.
Showings begin at the first open house. Adjoining unit is also for sale. Floor plans with
dimensions attached in photos. Showings begin at first open house on May 18th. Deadline for offers
Tuesday at noon if any.
Listing Office: RE/MAX Bentley's, Listing Agent: Louise Murphy
View Map

|
|
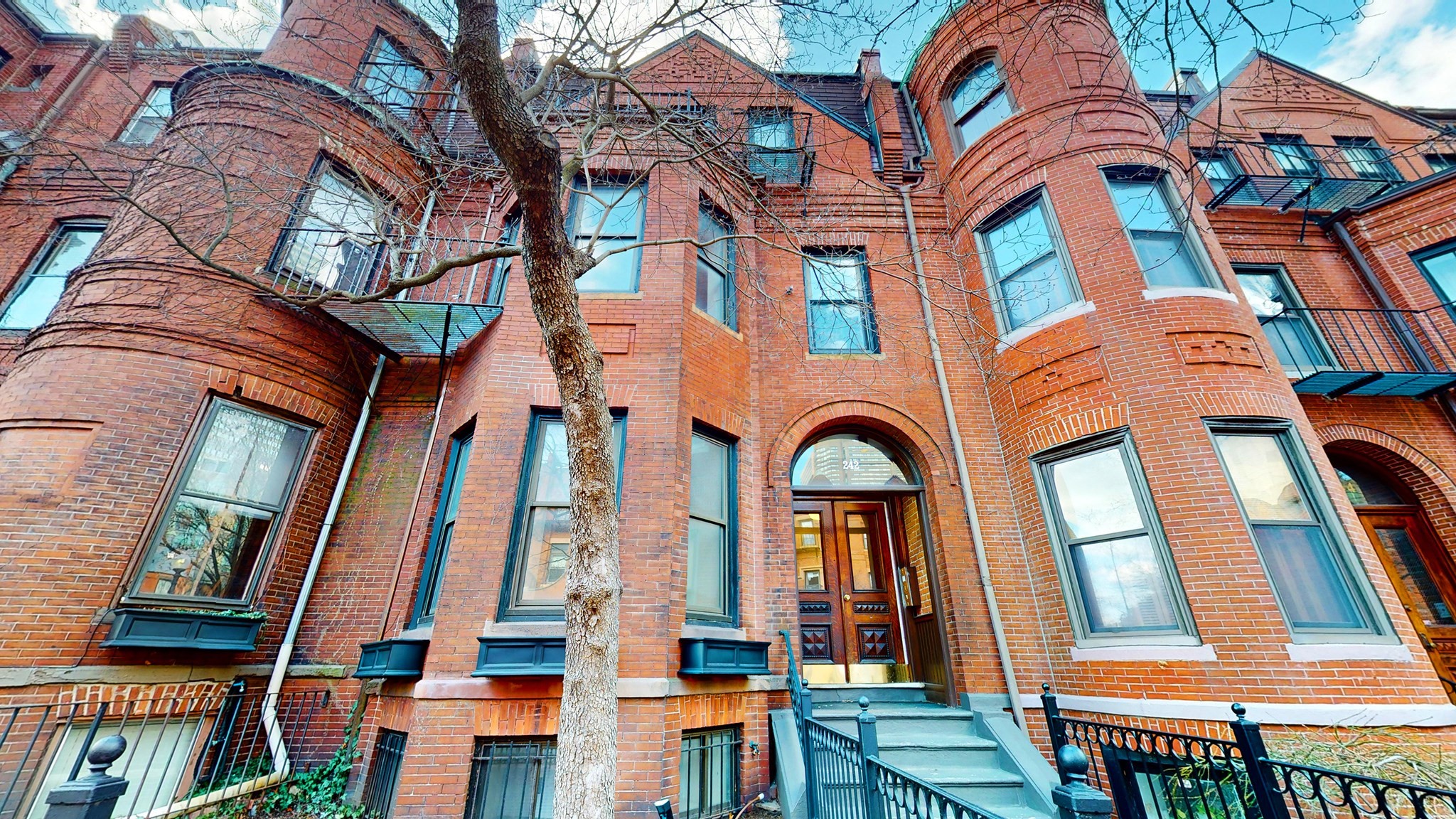
14 photo(s)

|
Boston, MA 02116
(South End)
|
Sold
List Price
$645,000
MLS #
73215027
- Condo
Sale Price
$630,000
Sale Date
6/21/24
|
| Rooms |
2 |
Full Baths |
1 |
Style |
Garden |
Garage Spaces |
0 |
GLA |
710SF |
Basement |
No |
| Bedrooms |
1 |
Half Baths |
0 |
Type |
Condominium |
Water Front |
No |
Lot Size |
0SF |
Fireplaces |
1 |
| Condo Fee |
$469 |
Community/Condominium
|
**PRICE DROP OPEN HOUSE 4/21 11PM-1230PM! Elegantly poised in the vibrant South End, this
one-bedroom, one-bathroom residence offers a harmonious blend of sophistication and comfort.
Designed with an open and airy layout, this exquisite home features updated appliances, including a
built-in wine fridge, and spacious walk-in closets, ensuring ample storage and a touch of luxury.
The private outdoor space serves as a serene retreat for the summer months, while the working
fireplace adds warmth and ambiance during the winter season. Additionally, the inclusion of one
parking spot offers unparalleled convenience. Prospective buyers are cordially invited to experience
the charm and elegance of this property during our open houses, held on Saturday 3/23 and Sunday
3/24 from 11:00 AM to 12:30 PM. This residence promises an exclusive living experience in one of
Boston's most desirable neighborhoods.
Listing Office: Gamut Group LLC, Listing Agent: Leah Polacke
View Map

|
|
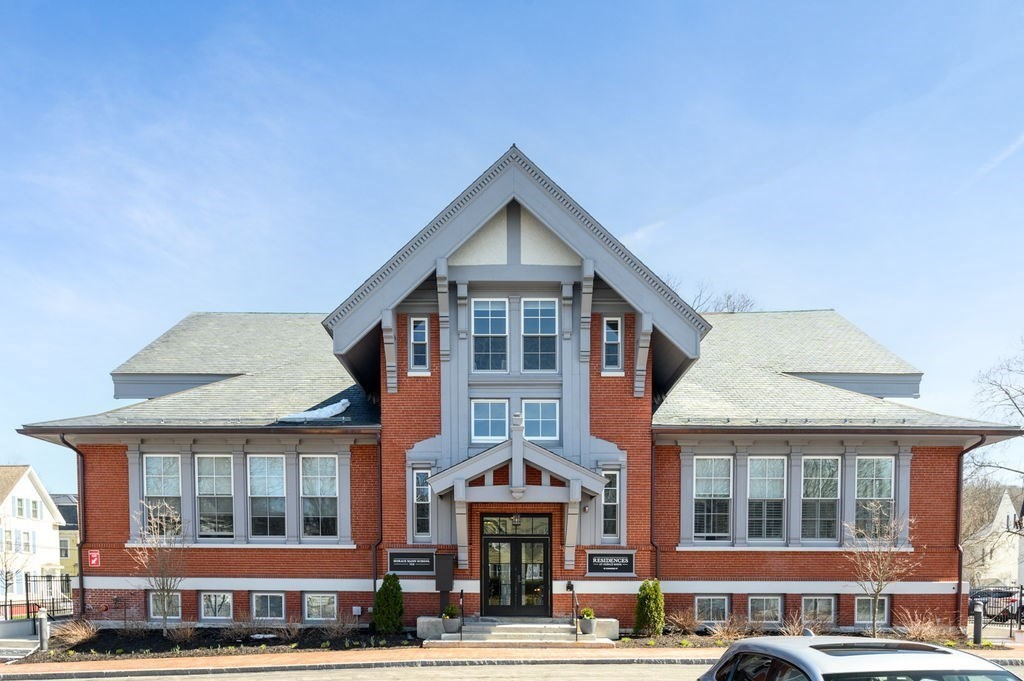
31 photo(s)

|
Amesbury, MA 01913
|
Sold
List Price
$459,900
MLS #
73222836
- Condo
Sale Price
$525,000
Sale Date
6/21/24
|
| Rooms |
5 |
Full Baths |
1 |
Style |
Low-Rise |
Garage Spaces |
0 |
GLA |
1,091SF |
Basement |
No |
| Bedrooms |
2 |
Half Baths |
0 |
Type |
Condominium |
Water Front |
No |
Lot Size |
28,048SF |
Fireplaces |
0 |
| Condo Fee |
$367 |
Community/Condominium
The Residences At Horace Mann
|
RARELY OFFERED! Formerly an elementary school, this stunning property has been meticulously
transformed into a collection of exclusive luxury condos. This first floor, single-level unit
features a soaring 12 ft ceiling that reflects back to its educational roots + large windows that
welcome an abundance of sunlight. The modern kitchen with quartzite countertops, stainless steel
appliances and tile backsplash flows into the open concept living area, perfect for entertaining. In
unit laundry, pet friendly + a common outdoor patio for gatherings. Deeded parking for 2 cars.
Convenient to major highways + Amesbury's lively downtown w/ restaurants, shops + breweries. Plus
lakes, beaches + hiking trails are all nearby. Portsmouth + Newburyport are just minutes away. It's
not just a home� it's a lifestyle! Don't miss this opportunity to own a piece of history
reimagined for contemporary living. Offers due Tues 4/16 at 2pm.
Listing Office: RE/MAX Bentley's, Listing Agent: Jennifer Lu
View Map

|
|

35 photo(s)

|
Newburyport, MA 01950-2191
|
Sold
List Price
$1,650,000
MLS #
73238215
- Condo
Sale Price
$1,650,000
Sale Date
6/21/24
|
| Rooms |
5 |
Full Baths |
2 |
Style |
Townhouse |
Garage Spaces |
2 |
GLA |
1,852SF |
Basement |
No |
| Bedrooms |
2 |
Half Baths |
0 |
Type |
Condominium |
Water Front |
Yes |
Lot Size |
0SF |
Fireplaces |
0 |
| Condo Fee |
$812 |
Community/Condominium
Newburport Landing
|
Newburyport Waterfront! A rare opportunity at The Landing, Newburyport's premier luxury riverfront
condominiums. Elegantly appointed town home with magnificent river and marsh views awaits one lucky
buyer. Enjoy the river and all its glory from your stunning kitchen, living & dining area, as well
as your 2nd & 3rd level decks, private patio and fenced-in yard by the riverbank. This open concept,
2-bedroom unit with bonus room, yard and 2-car garage provides perfect space for year-round living
or a snowbird summer retreat. Newburyport is your oyster from this unbeatable location. Set off on
the River Walk, bike the Rail Trail, Launch your kayak right outside your town home, all within a
short stroll from downtown Newburyport�s shops, restaurants, bustling festivals and nightlife. Too
many high-end, state-of-the-art improvements have been made by current owners to enhance daily life,
to mention here. List of Improvements available upon request. Showings start @ Open House Fri 5/17
4:30-6
Listing Office: RE/MAX Bentley's, Listing Agent: Richard Zaniboni
View Map

|
|
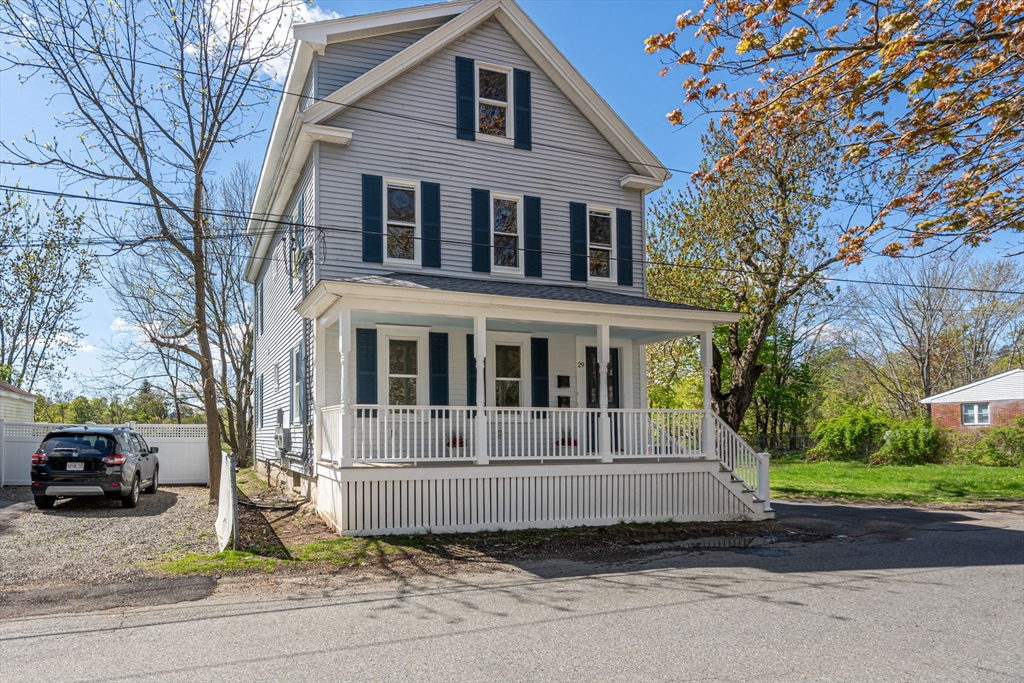
22 photo(s)
|
Amesbury, MA 01913
|
Sold
List Price
$450,000
MLS #
73238375
- Condo
Sale Price
$460,000
Sale Date
6/18/24
|
| Rooms |
4 |
Full Baths |
1 |
Style |
2/3 Family |
Garage Spaces |
0 |
GLA |
937SF |
Basement |
Yes |
| Bedrooms |
2 |
Half Baths |
0 |
Type |
Condominium |
Water Front |
No |
Lot Size |
9,583SF |
Fireplaces |
0 |
| Condo Fee |
$203 |
Community/Condominium
|
OFFER DEADLINE: MONDAY, MAY 20TH AT 1PM. Beautifully renovated 2 bed, 1 bath first floor condominium
features bright and airy open concept living with modern amenities. No detail has been overlooked.
Offering smart home technology, new hardwood flooring, recessed lighting, great ceiling height,
crown molding, and deeded parking. Gorgeous eat in kitchen features ample quartz countertops, new
appliances, sleek modern cabinetry, tile backsplash, pendant lighting, and pantry. The generous
sized primary bedroom has two custom closets. The second bedroom is cozy with ample closet space.
Off the main living area, is a stylish full bath with new vanity, tiled shower and hook-ups for
washer & dryer. Ideally located just moments from downtown Amesbury with easy access to shopping,
dining, hiking trails, lakes, Merrimack River and 495. Property updates include new: roof, windows,
electric, plumbing, heating system, hot water tanks, ac condenser, insulation.
Listing Office: Moor Realty Group, Listing Agent: Kerri Mulvey
View Map

|
|
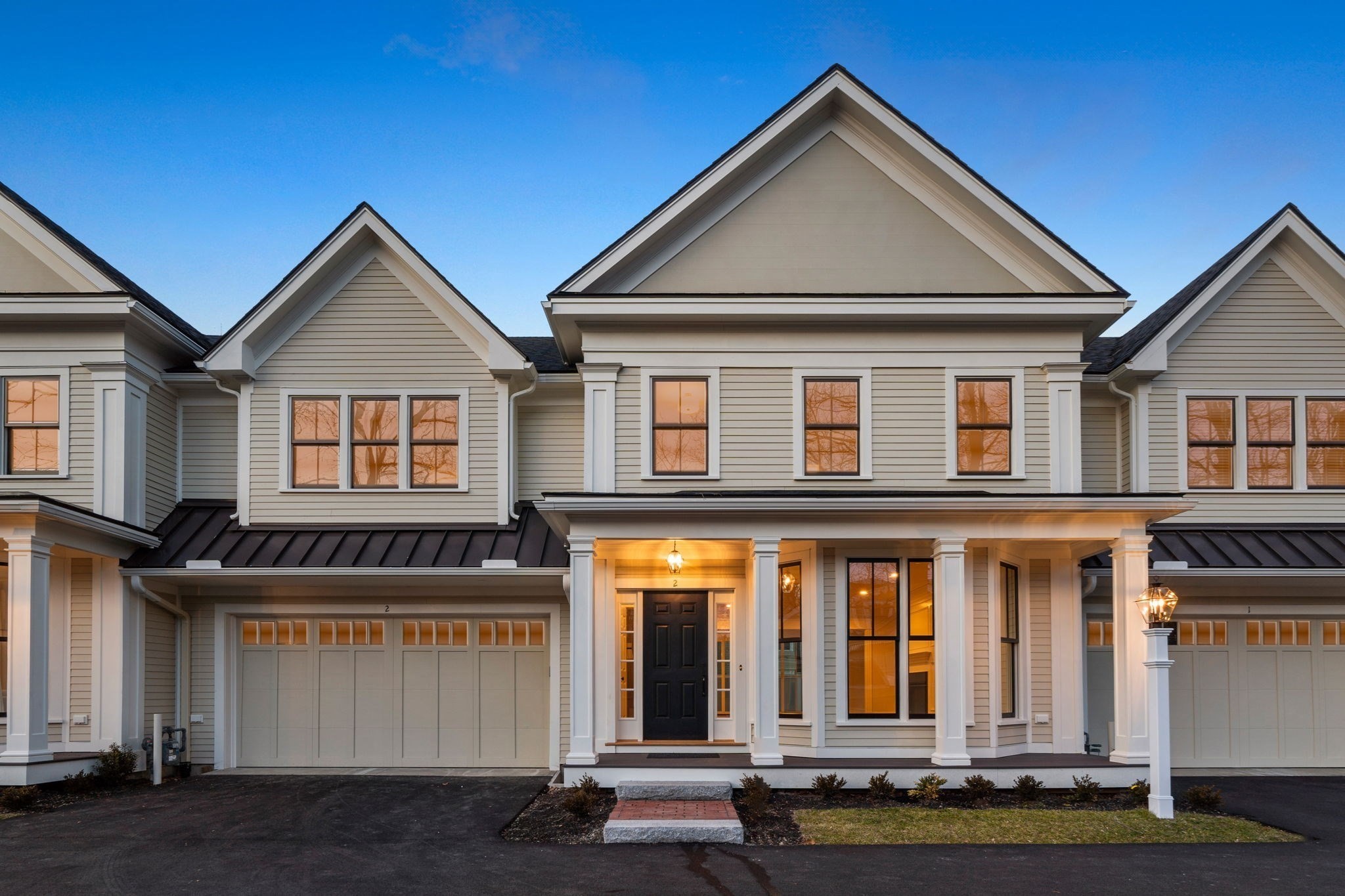
42 photo(s)

|
Newburyport, MA 01950
|
Sold
List Price
$1,650,000
MLS #
73203078
- Condo
Sale Price
$1,625,000
Sale Date
6/14/24
|
| Rooms |
6 |
Full Baths |
2 |
Style |
Townhouse,
Attached |
Garage Spaces |
2 |
GLA |
2,650SF |
Basement |
Yes |
| Bedrooms |
3 |
Half Baths |
1 |
Type |
Condominium |
Water Front |
No |
Lot Size |
0SF |
Fireplaces |
1 |
| Condo Fee |
$300 |
Community/Condominium
Townhomes At 156 State
|
Luxury with the Low Maintenance lifestyle you�ve been dreaming about in DOWNTOWN NEWBURYPORT!
Welcome to the newest premiere townhomes located at 156 State. With an exceptional Walkscore that
connects you effortlessly to top-notch restaurants like Brine and The Port Tavern as well as the
picturesque Clipper City bike trail, you can savor an urban lifestyle, while enjoying the luxuries
of high-end, new construction, AND a TWO CAR GARAGE. Built by the area�s premier builder, the
meticulous attention to detail is impressive, with high ceilings and stunning crown-molding. The
open layout with designer kitchen has custom inset cabinetry, a large island with quartz counters,
high-end Range, built in refrigeration and a private patio outside for al fresco dining and
entertaining. The home�s brilliant design includes 3 Bedrooms, including a stunning primary
bedroom suite with luxurious soaking tub and beautiful shower. This exceptional offering epitomizes
the Newburyport lifestyle!
Listing Office: RE/MAX Bentley's, Listing Agent: Alissa Christie
View Map

|
|
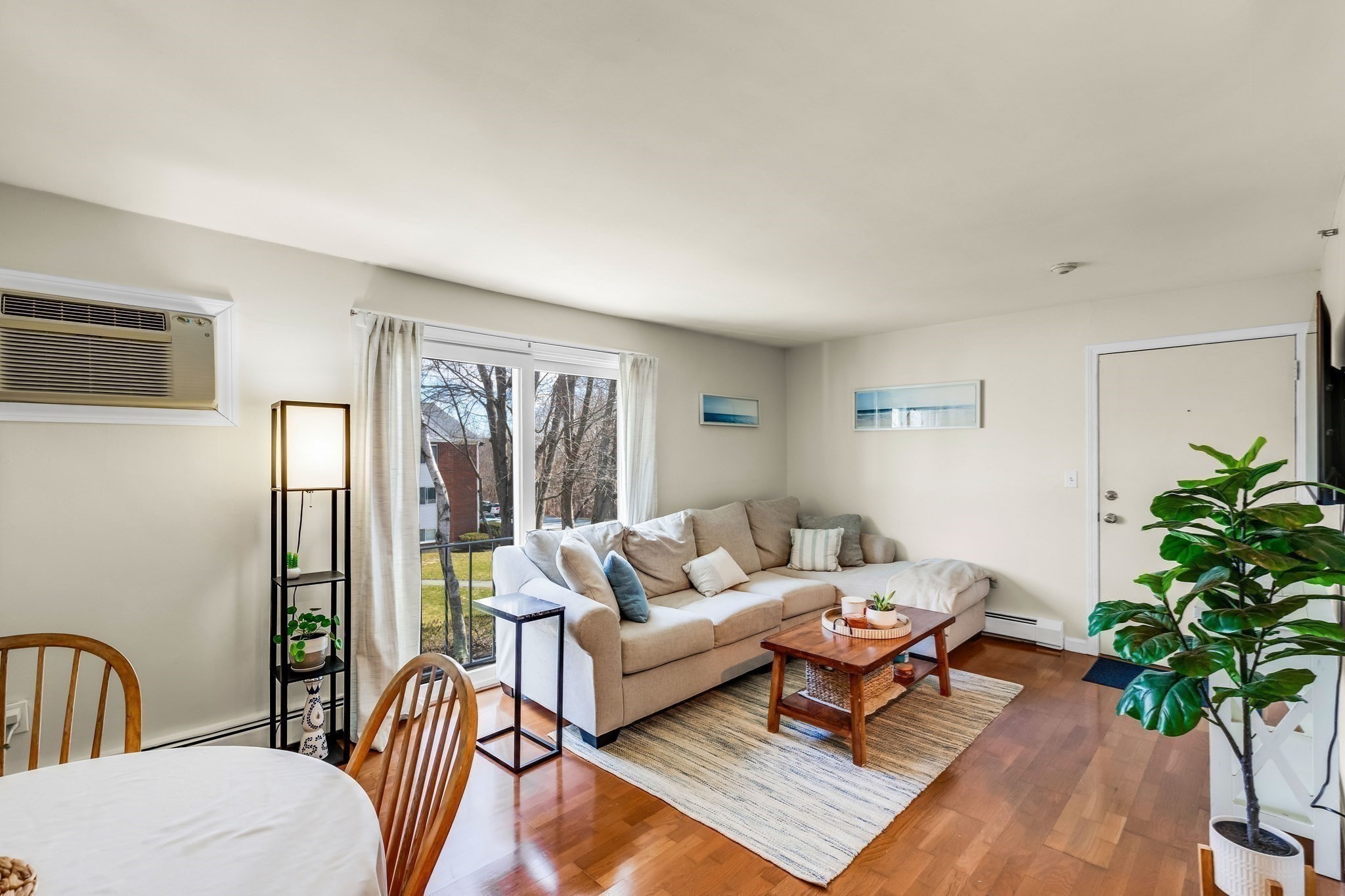
13 photo(s)
|
Amesbury, MA 01913
|
Sold
List Price
$259,900
MLS #
73218439
- Condo
Sale Price
$259,000
Sale Date
6/14/24
|
| Rooms |
4 |
Full Baths |
1 |
Style |
Garden |
Garage Spaces |
0 |
GLA |
740SF |
Basement |
No |
| Bedrooms |
1 |
Half Baths |
0 |
Type |
Condominium |
Water Front |
No |
Lot Size |
0SF |
Fireplaces |
0 |
| Condo Fee |
$341 |
Community/Condominium
|
Sunny condo in professionally managed complex, adjacent to desirable Point Shore section of
Amesbury. One-bedroom, one-bath, top floor unit featuring a newer kitchen, an open concept living
room, Juliet balcony with large glass slider overlooking lush courtyard. Spacious primary bedroom
with an oversized walk-in-closet. Meticulously maintained; nothing to do but move right in! Unit
building includes common laundry and assigned storage lockers. One assigned parking and swimming
pool, plus ample guest parking. Less than a minute from the beautiful Merrimack River and minutes
from downtown Amesbury, Newburyport and routes 95 & 495. Open house Saturday, 4/13 11-12.
Listing Office: RE/MAX Bentley's, Listing Agent: Cristine Zaniboni
View Map

|
|
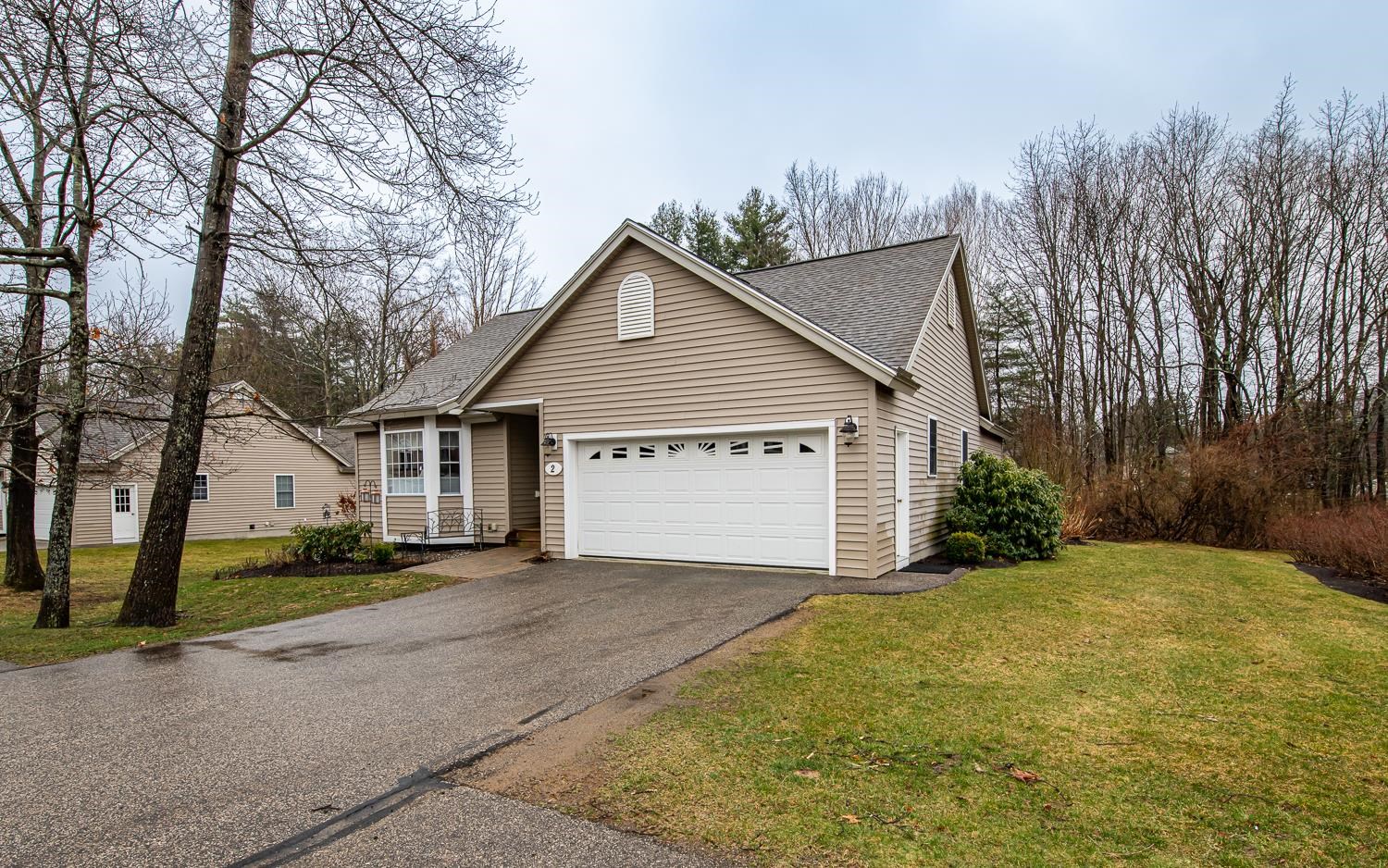
35 photo(s)
|
East Kingston, NH 03827
|
Sold
List Price
$540,000
MLS #
4991847
- Condo
Sale Price
$568,000
Sale Date
6/14/24
|
| Rooms |
5 |
Full Baths |
2 |
Style |
|
Garage Spaces |
2 |
GLA |
1,978SF |
Basement |
Yes |
| Bedrooms |
2 |
Half Baths |
1 |
Type |
|
Water Front |
No |
Lot Size |
0SF |
Fireplaces |
0 |
| Condo Fee |
|
Community/Condominium
Maplevale Fram And Woods
|
"Welcome to Maplevale Farm & Woods, a charming 55+ community! This detached ranch-style condo sits
on a corner lot and offers an abundance of features. Enjoy an open-concept eat-in kitchen with a
dining area and living room featuring a cozy gas fireplace and double sliders leading to a private
deck. The primary suite includes double closets and an en-suite 3/4 bath with a step-in shower, heat
lamp, and double sinks. The first floor also includes a second bedroom that can double as an office,
a full bath, and a convenient laundry closet. Looking for extra space? Check out the partially
finished walk-out basement, which offers bonus living space, a half bath, a small utility room, and
a large storage area. The home also includes a 2-car garage with direct entry for easy access. Don't
forget to explore the community amenities such as the clubhouse, RV parking, and the pet-friendly
environment. Discover the perfect blend of comfort and convenience in this wonderful home!"
SHOWINGS BY APPOINMENT ONLY.
Listing Office: BHHS Verani Realty Hampstead, Listing Agent: Angeline Gorham
View Map

|
|
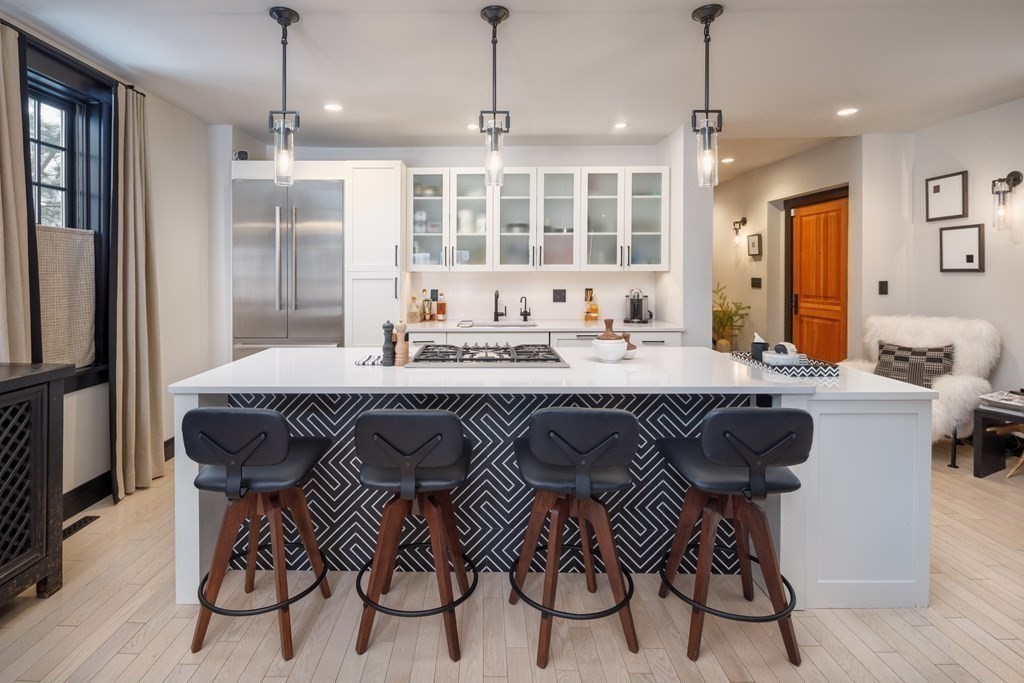
42 photo(s)

|
Newburyport, MA 01950
|
Sold
List Price
$1,350,000
MLS #
73166649
- Condo
Sale Price
$1,325,000
Sale Date
6/7/24
|
| Rooms |
5 |
Full Baths |
3 |
Style |
Detached,
Townhouse |
Garage Spaces |
2 |
GLA |
2,140SF |
Basement |
No |
| Bedrooms |
3 |
Half Baths |
0 |
Type |
Condominium |
Water Front |
Yes |
Lot Size |
0SF |
Fireplaces |
1 |
| Condo Fee |
$931 |
Community/Condominium
Newburyport Landing
|
Overlooking the Magnificent Merrimack River this Sophisticated Residence wows with a stylish
interior, a finely groomed fenced-in yard and a coveted 2-bay garage! Adorned w/ a curated
collection of designer finishes this Trendy Townhome offers a spacious yet refined floor plan,
white-oak floors, a 1st Level BR and Full Bath & striking views of the shoreline. While riverfront
vistas command attention an open concept living area boasts a gas fireplace, soaring ceilings, a
chic designer kitchen & thoughtful living moments. Upstairs, the primary bedroom amazes w/ a
gleaming custom bath, a California closet & an incredible wall of glass, welcoming harbor views &
tons of natural light. Down the hall an intimate guest-wing offers a Murphy bed, California closets
& the home's 3rd full bath. This flex-space blends well w/ today's busy lifestyles & could serve
nicely as an office, workout area &/or an overnight guest suite. Located mere minutes from fine
shops, eateries, marinas & more!
Listing Office: William Raveis R.E. & Home Services, Listing Agent: Margaret Maher
View Map

|
|
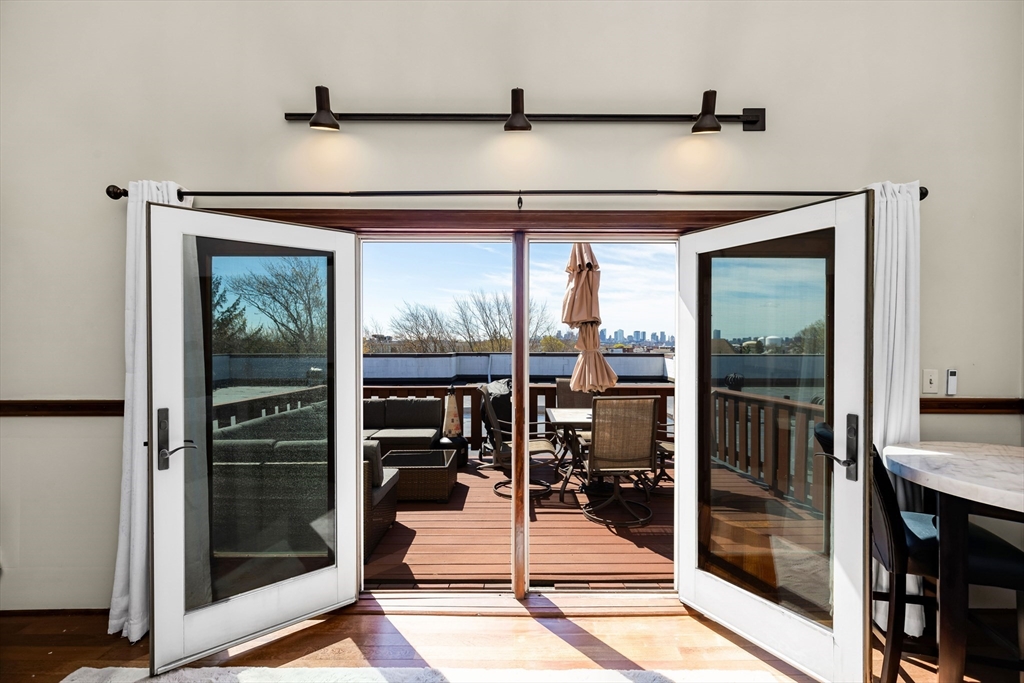
26 photo(s)
|
Everett, MA 02149
|
Sold
List Price
$589,999
MLS #
73227832
- Condo
Sale Price
$600,000
Sale Date
6/7/24
|
| Rooms |
5 |
Full Baths |
2 |
Style |
Townhouse,
High-Rise |
Garage Spaces |
2 |
GLA |
1,175SF |
Basement |
No |
| Bedrooms |
2 |
Half Baths |
0 |
Type |
Condominium |
Water Front |
No |
Lot Size |
0SF |
Fireplaces |
0 |
| Condo Fee |
$508 |
Community/Condominium
|
Welcome to 205 Ferry St Everett! As you enter this spacious Penthouse Condo with 20 ft high ceilings
in the living room and open the French doors to step out onto your private roof deck and take in the
beautiful skyline views of Boston and chill! Down the hall is large bedroom that could be a primary
suite as well ( used as an office/gym now) and full bath with in unit laundry, upstairs is the
Primary bedroom and another full bath that opens up to the living room with electric window shades.
2 Garage spaces with new doors. This one is very nice and unique with all it offers and won't last
long!
Listing Office: RE/MAX Bentley's, Listing Agent: Christopher Breen
View Map

|
|
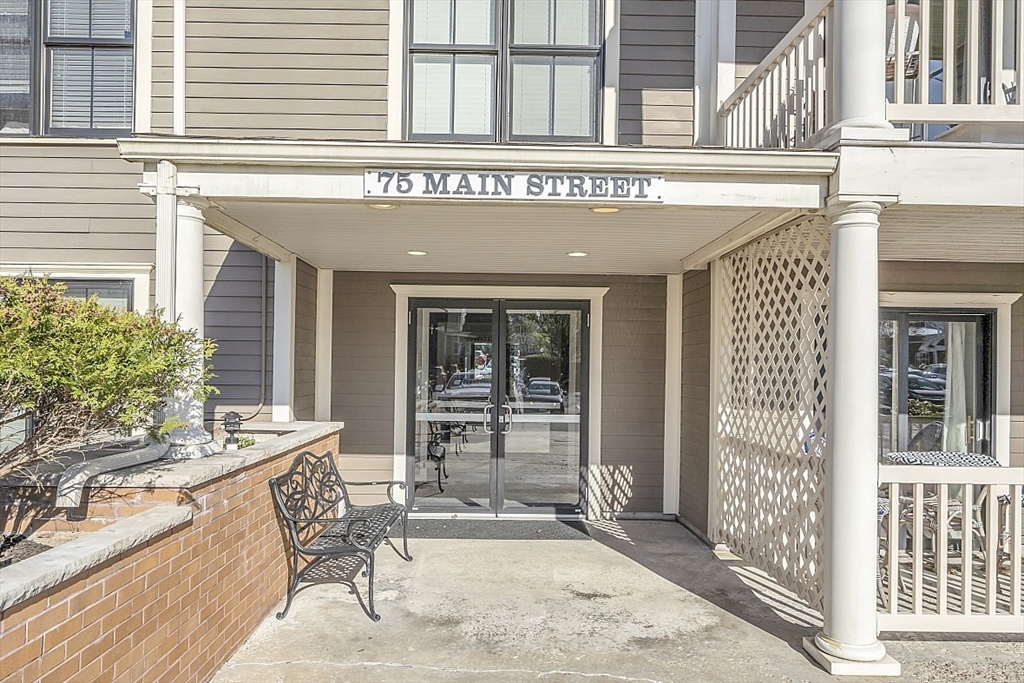
15 photo(s)
|
Amesbury, MA 01913
|
Sold
List Price
$340,000
MLS #
73230601
- Condo
Sale Price
$350,000
Sale Date
6/7/24
|
| Rooms |
3 |
Full Baths |
1 |
Style |
Garden,
Low-Rise |
Garage Spaces |
0 |
GLA |
825SF |
Basement |
No |
| Bedrooms |
1 |
Half Baths |
0 |
Type |
Condominium |
Water Front |
No |
Lot Size |
0SF |
Fireplaces |
0 |
| Condo Fee |
$219 |
Community/Condominium
The Residences At 75 Main St Condominium
|
Open concept sun filled 1 bedroom condo in the heart of downtown Amesbury. Unit offers hardwood
flooring, granite Counters, stainless appliances - gas stove, dishwasher, trash compactor, and
refrigerator, also included is a stackable washer and dryer. Spacious bedroom with walk-in closet,
large storage closet and utility room, plus additional storage 3X7 in the underground garage,
outdoor assigned parking right out the rear door, pet friendly. Steps to restaurants, pubs or
walking the Riverwalk. Easy commute to 495, 95, Newburyport MBTA station as well as Salisbury and
Hampton Beaches. Come and view this property you will not be disappointed, Some photos have been
virtually staged.
Listing Office: Coldwell Banker Realty - Northborough, Listing Agent: Cathi DeCiero
View Map

|
|
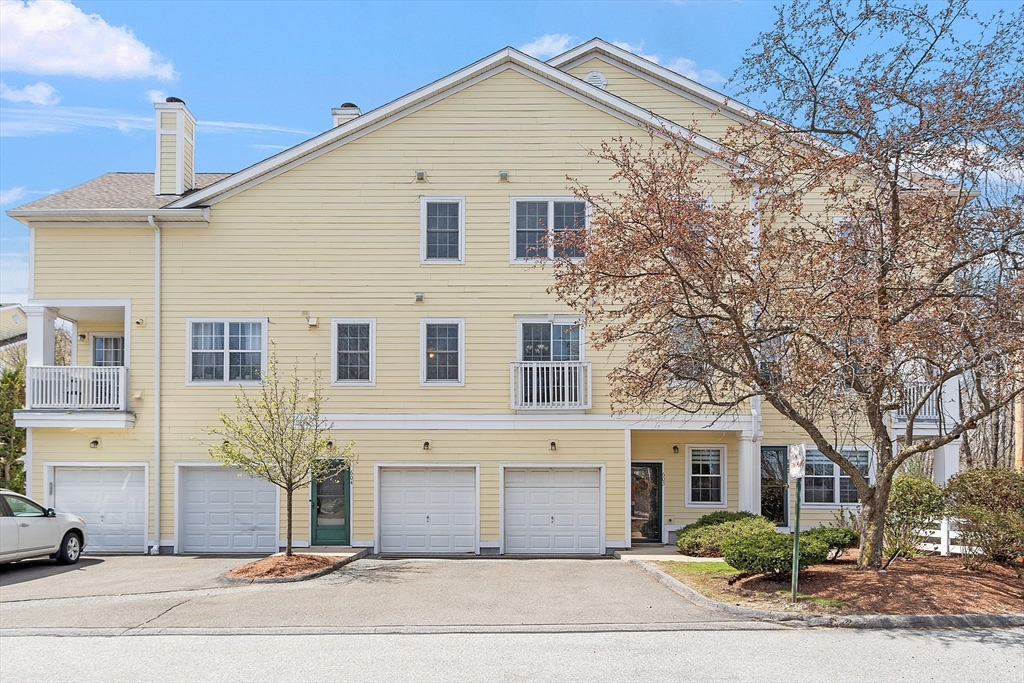
30 photo(s)
|
Reading, MA 01867
|
Sold
List Price
$525,000
MLS #
73228637
- Condo
Sale Price
$545,000
Sale Date
6/6/24
|
| Rooms |
5 |
Full Baths |
1 |
Style |
Townhouse |
Garage Spaces |
1 |
GLA |
1,038SF |
Basement |
No |
| Bedrooms |
2 |
Half Baths |
1 |
Type |
Condominium |
Water Front |
No |
Lot Size |
0SF |
Fireplaces |
1 |
| Condo Fee |
$351 |
Community/Condominium
Summit Village
|
Discover the epitome of comfort & convenience in this townhome located in sought after Summit
Village. This beautifully maintained townhome offers a stress free living experience. Step into a
warm & inviting living space, great for hanging out or hosting friends. Let the sunshine & fresh air
in through your slider to the Juliet balcony. The kitchen boasts modern amenities where you can meal
prep & channel your inner chef. Head upstairs to discover 2 generously sized bedrooms, bathed in
natural light. The main bedroom features a walk in closet w access to the full bath; the 2nd bedroom
has great closet space and is positioned across the hall from the full bath. The attached garage has
direct access to the unit & additional storage space. The complex is located close to shopping,
restaurants, the YMCA, Rtes 95 & 93, the Reading & Wakefield commuter rails, Lake Quannapowitt,
Woburn Village & much more. Come experience all Reading has to offer! Offers due Wed 5/1 @
noon.
Listing Office: Leading Edge Real Estate, Listing Agent: Lauren O'Brien & Co.
Team
View Map

|
|
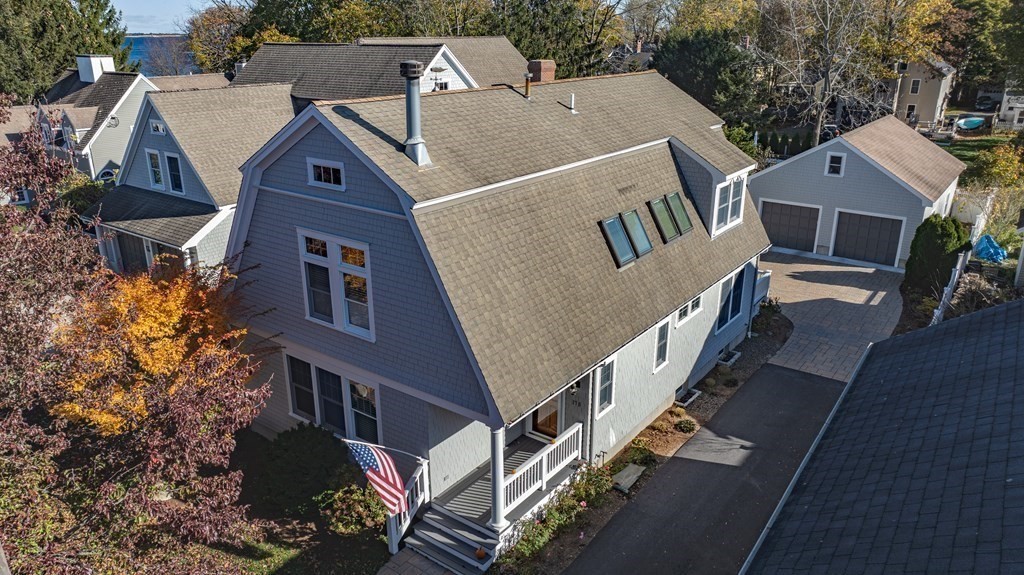
42 photo(s)
|
Newburyport, MA 01950
(Joppa)
|
Sold
List Price
$1,599,900
MLS #
73201808
- Condo
Sale Price
$1,575,000
Sale Date
5/31/24
|
| Rooms |
11 |
Full Baths |
2 |
Style |
Townhouse |
Garage Spaces |
4 |
GLA |
2,996SF |
Basement |
Yes |
| Bedrooms |
3 |
Half Baths |
1 |
Type |
Condominium |
Water Front |
No |
Lot Size |
0SF |
Fireplaces |
1 |
| Condo Fee |
$3,379 |
Community/Condominium
|
Nantucket shingle style home in an amazing location, Joppa Neighborhood and the highly desirable
South End with rail trail directly across the street this ideal location is a must see! 4 Car
Garage, yes 4! Open floor plan living with kitchen, living, dining and sun room which leads out to a
sunny deck with awning plus a large patio area. Upstairs offers Primary with large walk in closet
and full bath, office and two generous additional bedrooms and 2nd full bath. Lower level has a
large laundry room with cedar closet, craft and storage area, professional office, media room plus
exercise area or play room. Location, Location, Location is prime Joppa Park, Rail Trail, public
launch for your kayak, beach and all downtown Newburyport will be at your doorstep! Open Saturday
2/17 & Sunday 2/18 12-2pm !
Listing Office: RE/MAX Bentley's, Listing Agent: Robert Bentley
View Map

|
|
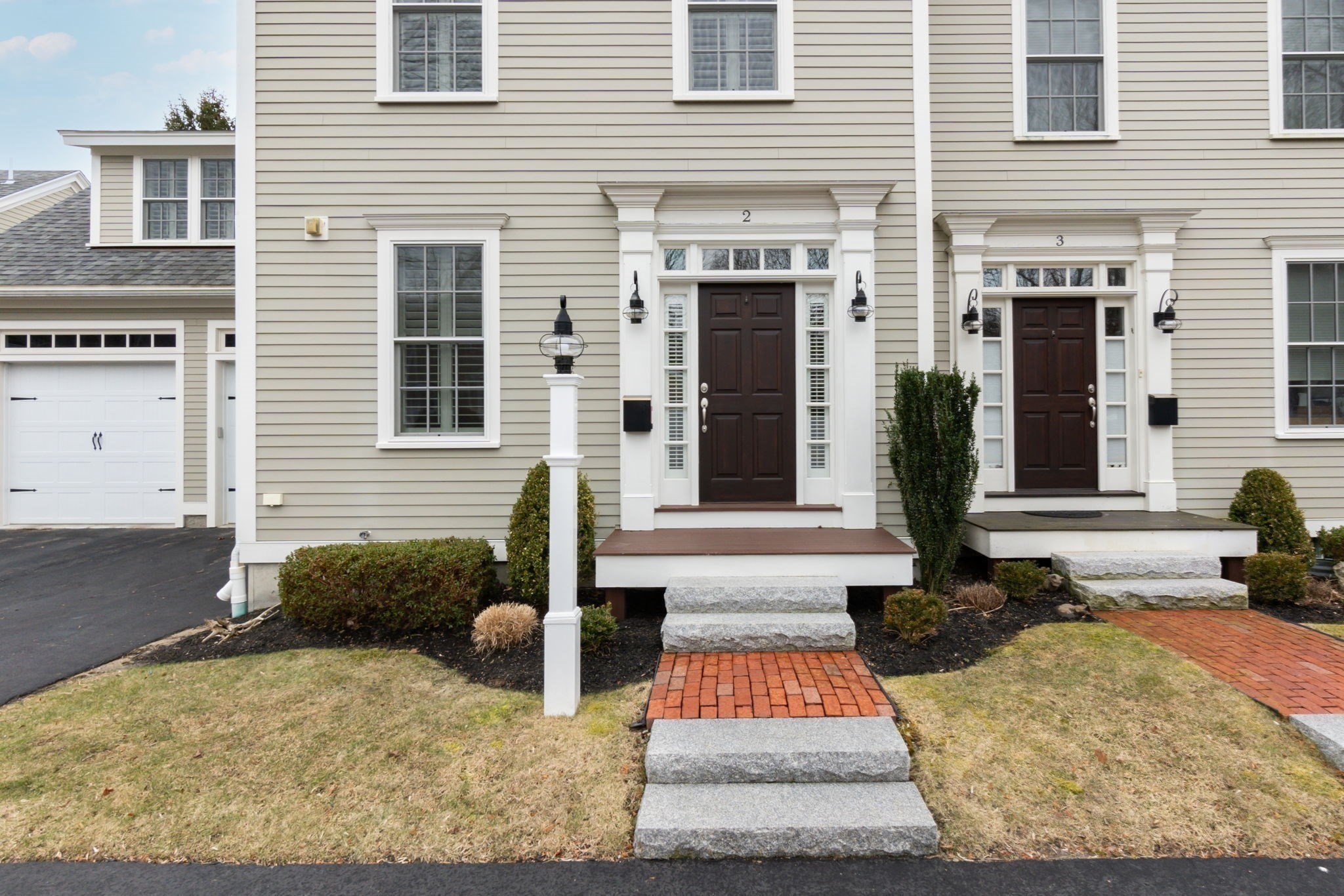
42 photo(s)

|
Newburyport, MA 01950
|
Sold
List Price
$1,349,900
MLS #
73208652
- Condo
Sale Price
$1,350,000
Sale Date
5/31/24
|
| Rooms |
7 |
Full Baths |
2 |
Style |
Townhouse |
Garage Spaces |
2 |
GLA |
3,063SF |
Basement |
Yes |
| Bedrooms |
3 |
Half Baths |
1 |
Type |
Condominium |
Water Front |
No |
Lot Size |
0SF |
Fireplaces |
1 |
| Condo Fee |
$550 |
Community/Condominium
State Street Landing Condominium
|
Tucked away from the hustle and bustle of Newburyport, this quiet cul de sac like neighborhood is
just one block to the center of Downtown! Low Maintenance living with a Two-Car Garage and
Walk-to-Town Location � come check it out! 172 State may finally have everything you have been
looking for. Newer Construction, Private Outdoor Space; Elegant 9 Foot Ceilings; and a Finished
Lower Level with Theatre. The elegant moldings create a feeling of coastal sophistication while the
open floor plan with kitchen invites culinary adventures top-of-the-line Bosch stainless steel
appliances and a tiled glass backsplash. Relax in the cozy living room with a gas fireplace and
bookcases an enjoy custom built-ins in the mudroom leading outside. Every closet has been
meticulously designed by California Closets! Retreat to the second-floor primary suite through thae
sliding barn door to a luxurious master bath with heated tile floors. Embrace easy access to shops,
dining, rail trail & train to Boston!
Listing Office: RE/MAX Bentley's, Listing Agent: Alissa Christie
View Map

|
|
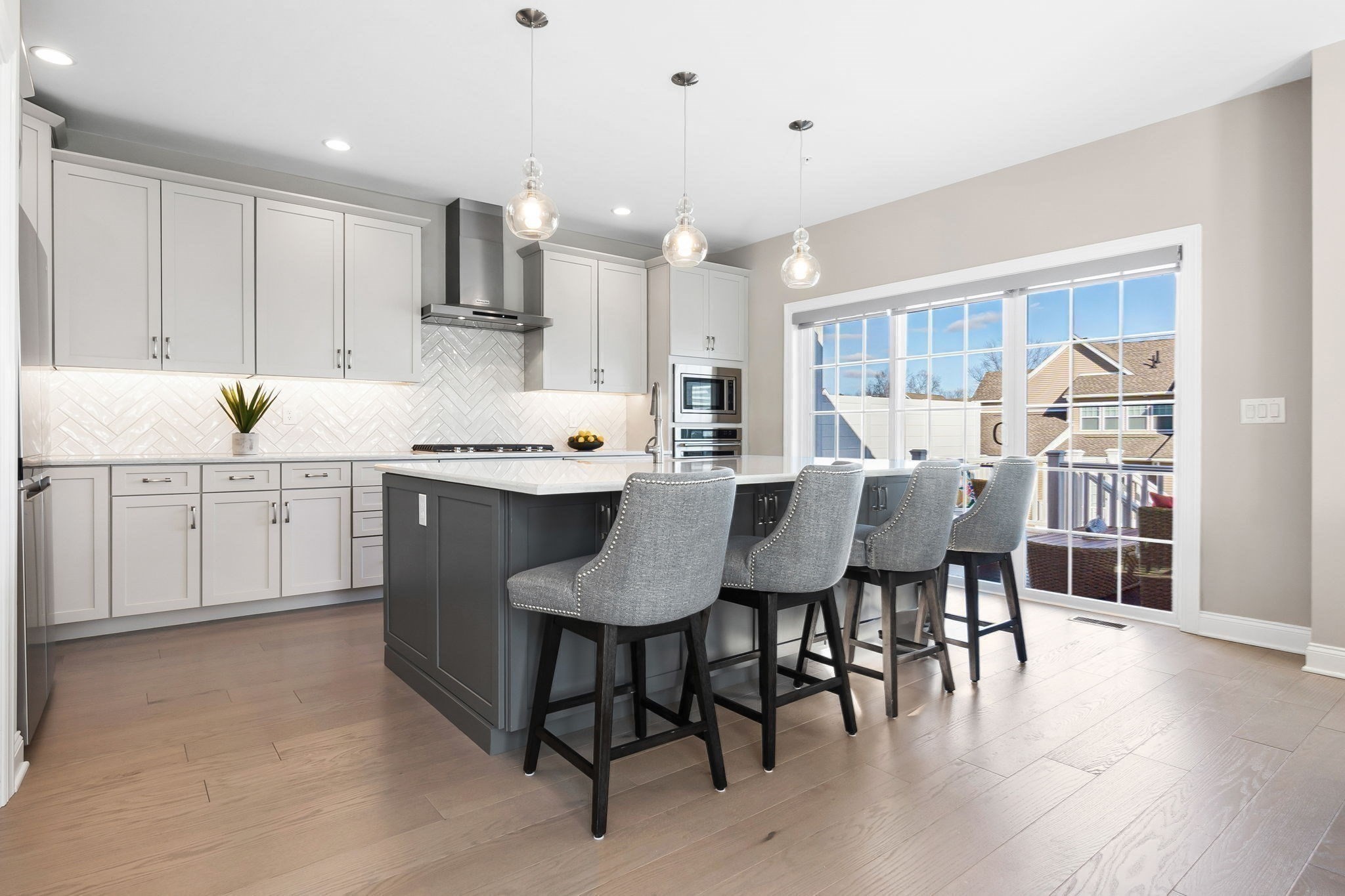
42 photo(s)
|
Methuen, MA 01844
|
Sold
List Price
$874,900
MLS #
73208790
- Condo
Sale Price
$850,000
Sale Date
5/31/24
|
| Rooms |
7 |
Full Baths |
2 |
Style |
Townhouse |
Garage Spaces |
2 |
GLA |
2,286SF |
Basement |
Yes |
| Bedrooms |
2 |
Half Baths |
1 |
Type |
Condominium |
Water Front |
No |
Lot Size |
0SF |
Fireplaces |
1 |
| Condo Fee |
$600 |
Community/Condominium
Preserve At Emerald Pines
|
Downsize without compromising! Welcome to 54 Phoebe at the Preserve at Emerald Pines, offering low
maintenance luxury living with high end features and a vibrant social scene. This spectacular end
unit stands out for its distinctive positioning within the community, providing generous space and a
feeling of openness. In pristine condition, the stunning floor to ceiling windows let the natural
light shine in. The first-floor primary bedroom features a dramatic tray ceiling, two walk-in
closets and a lavish ensuite bath with dual vanities. Perfect for entertaining or lounging in style,
the spacious living area flows to the chef inspired kitchen, with high end appliances, beautiful
cabinetry, and an oversized quartz island. Make your way up the impressive, curved staircase to a
generous loft and second bedroom. Unwind after a long day on your private deck or enjoy a variety of
social opportunities at the pickle ball courts, fitness center, and pool! Make 54 Phoebe
home!
Listing Office: RE/MAX Bentley's, Listing Agent: Alissa Christie
View Map

|
|
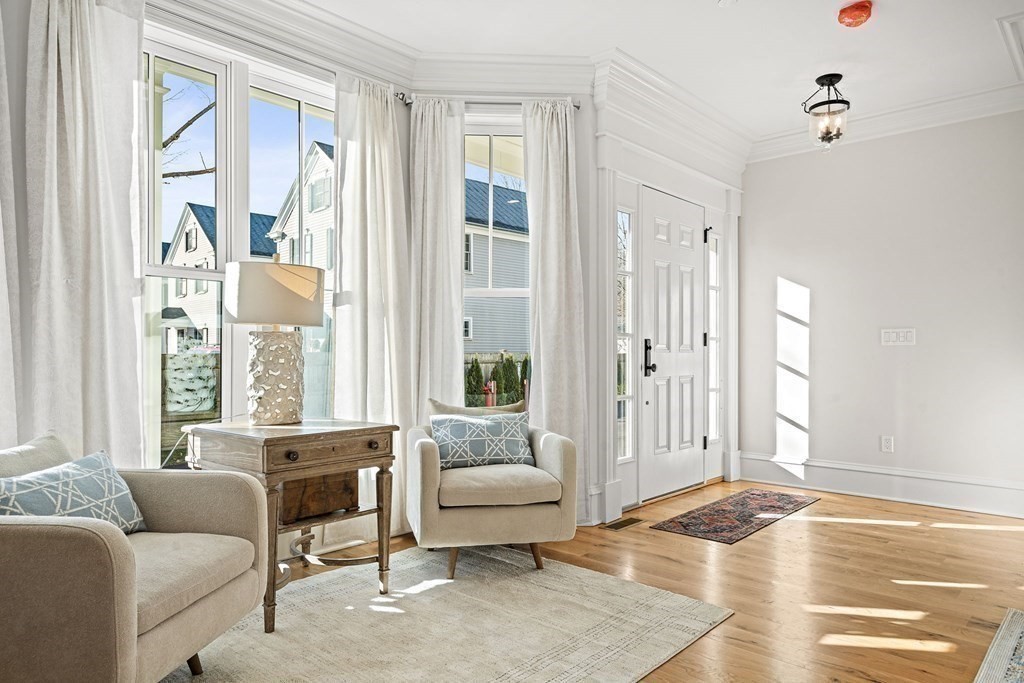
42 photo(s)

|
Newburyport, MA 01950
|
Sold
List Price
$1,650,000
MLS #
73198361
- Condo
Sale Price
$1,650,000
Sale Date
5/30/24
|
| Rooms |
6 |
Full Baths |
2 |
Style |
Townhouse |
Garage Spaces |
2 |
GLA |
2,650SF |
Basement |
Yes |
| Bedrooms |
3 |
Half Baths |
1 |
Type |
Condominium |
Water Front |
No |
Lot Size |
0SF |
Fireplaces |
1 |
| Condo Fee |
$300 |
Community/Condominium
Townhomes At 156 State
|
Easy to Show! Stately Greek Revival Town-Homes reflect the Character and Charm found in early 1800's
combined with modern building materials and amenities found in today's luxury properties, blend
perfectly for easy living. Thoughtfully designed floor plans and finishes are warm and welcoming, as
you walk through the front door the height of the ceilings and over size windows & doors, accented
by the custom trim work and crown molding found through out the unit draw you in, the living-room
complete with fireplace and dining area adjacent to the beautiful chef quality kitchen, all high end
appliances. The 2nd level landing leads to 3 spacious bedrooms, the primary offering a relaxing
oasis with soaking tub in the en suite. Additional features include a 2 car garage, fenced in court
yard and full basement for storage or more living space & Pet friendly! Incredibly Rare Opportunity
to find in Downtown Newburyport-short stroll to restaurants, shops and T Station. Very High Walk
Score.
Listing Office: RE/MAX Bentley's, Listing Agent: Lela Wright
View Map

|
|
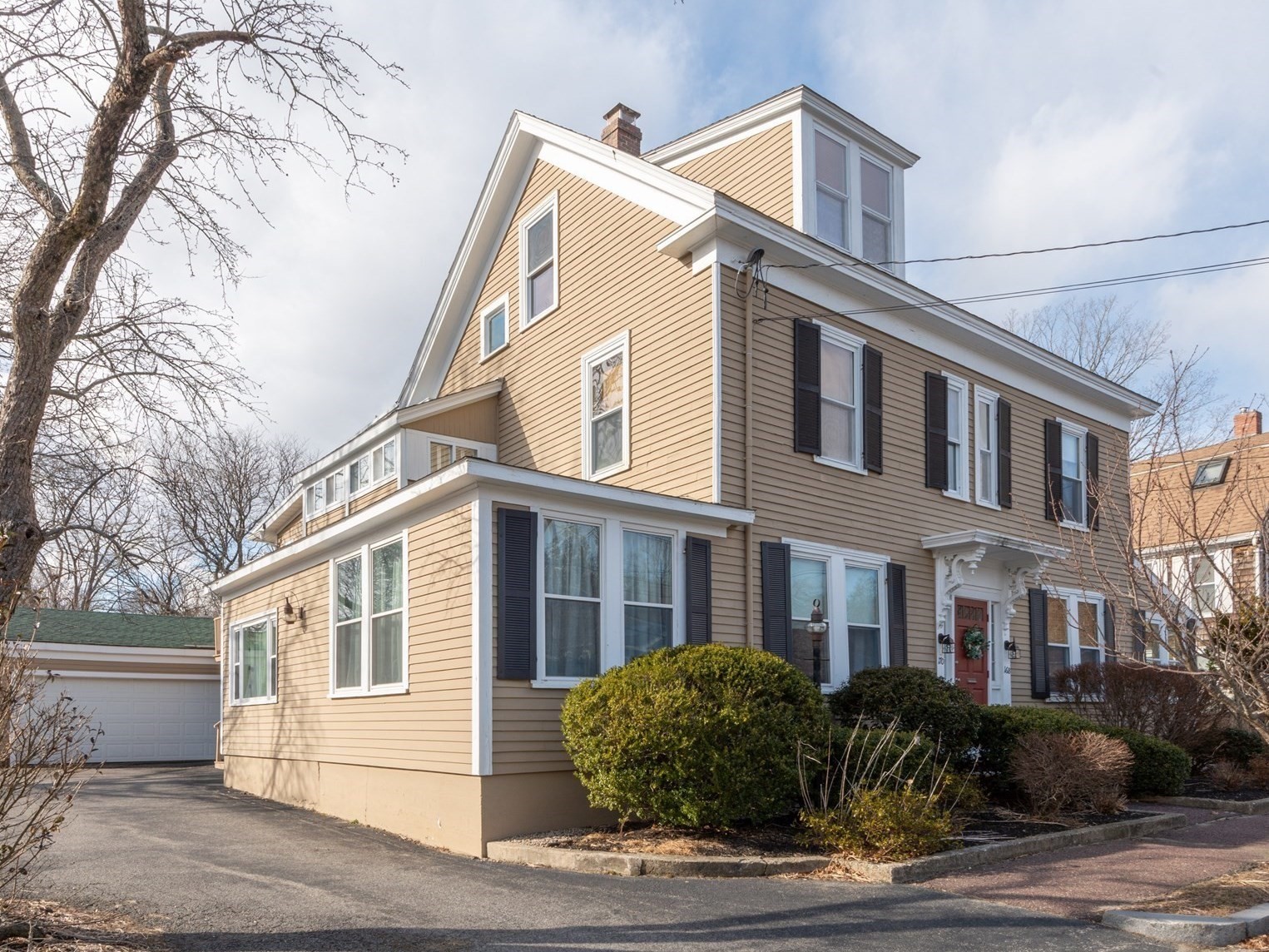
34 photo(s)
|
Newburyport, MA 01950
|
Sold
List Price
$549,900
MLS #
73208615
- Condo
Sale Price
$535,000
Sale Date
5/30/24
|
| Rooms |
5 |
Full Baths |
1 |
Style |
Mid-Rise,
2/3 Family |
Garage Spaces |
1 |
GLA |
1,291SF |
Basement |
No |
| Bedrooms |
2 |
Half Baths |
0 |
Type |
Condominium |
Water Front |
No |
Lot Size |
0SF |
Fireplaces |
0 |
| Condo Fee |
$256 |
Community/Condominium
168-170 State Condominum
|
Open House: Saturday, March 16th 11:00 to 1:00 p.m. Plenty of natural light flowing through this
stunning 2 bedroom, 2 level unit in the heart of Newburyport. Newly renovated kitchen w/ all new
appliances (2022). Large deck south facing, overlooking yard with fantastic afternoon sun, perfect
for grilling & entertaining. Open concept from kitchen to dining area with breakfast bar, cathedral
ceiling & walls of windows. Living area has an excellent layout for gatherings. Master bed w/
his/her closets. Staircase leads to large 2nd bedroom w/ wide pine flooring, window seat, walk-in
closet or possible 2nd bath. Unit laundry closet for stackable washer /dryer. Garage provides one
parking space on right side of garage & 2 additional parking spaces in the common driveway. Large
fenced in common yard, each unit with designated area for personal items. Oversized shed, exclusive
use for #3. Pets allowed. Condo fees ONLY $256.
Listing Office: WC Residential Realty, LLC, Listing Agent: Carrie Cole
View Map

|
|
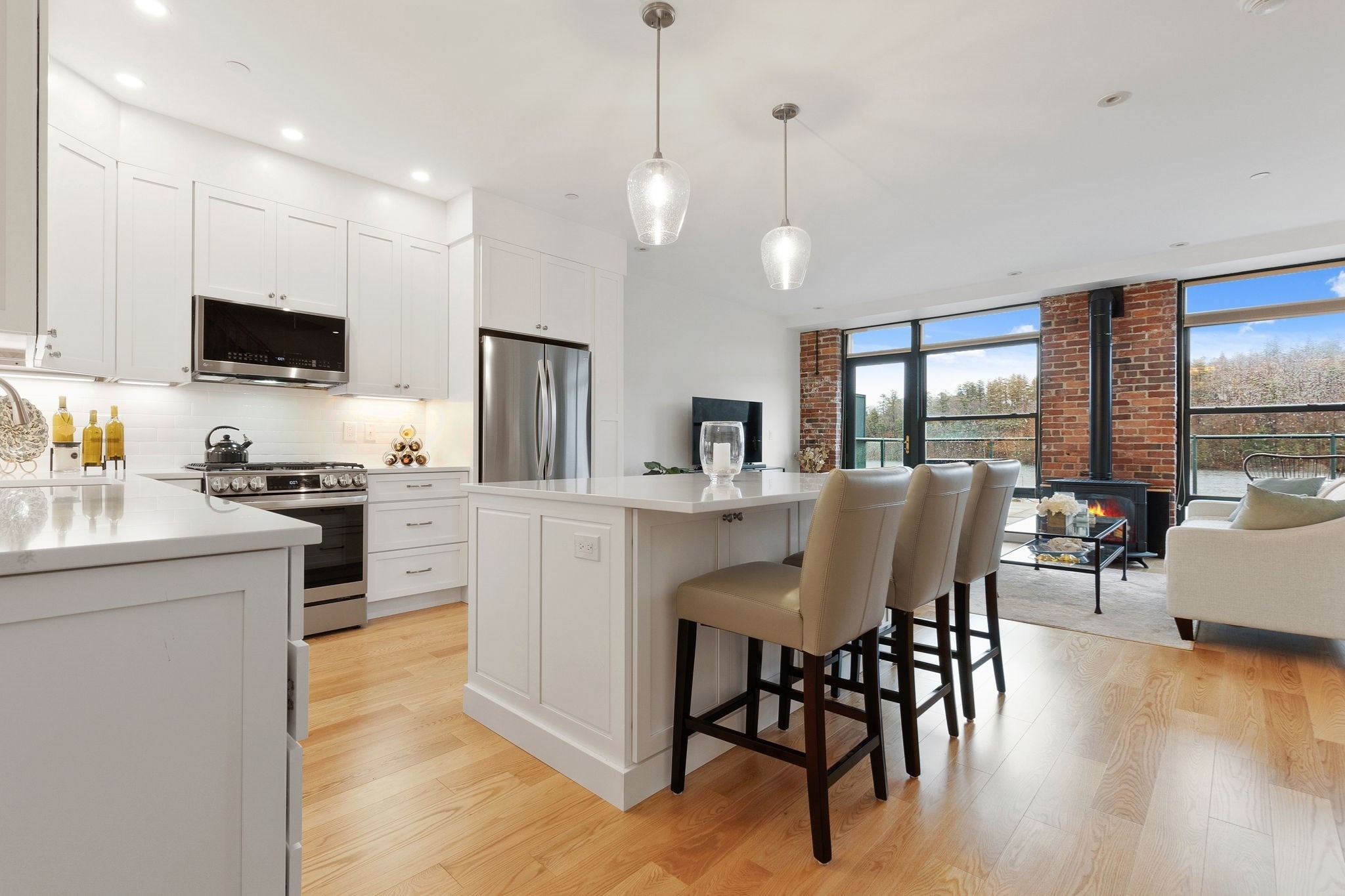
39 photo(s)
|
Amesbury, MA 01913
|
Sold
List Price
$662,000
MLS #
73210751
- Condo
Sale Price
$662,000
Sale Date
5/30/24
|
| Rooms |
3 |
Full Baths |
1 |
Style |
Garden |
Garage Spaces |
2 |
GLA |
1,267SF |
Basement |
No |
| Bedrooms |
1 |
Half Baths |
1 |
Type |
Condominium |
Water Front |
Yes |
Lot Size |
0SF |
Fireplaces |
0 |
| Condo Fee |
$534 |
Community/Condominium
Hatter's Point Condominiums
|
Located in the highly sought after 55+ Hatter�s Point community, this two-level 1 bedroom,
1.5-bathroom condo boasts both natural light and beautiful waterfront views. This unit features 3
balconies, 2 garage spaces, and a tastefully renovated kitchen with quartz countertops, a large
island with seating, and all new stainless steel appliances. The first floor has an open concept
making it ideal for entertaining. The en suite bedroom with a deck spans the entire second floor
offering a private oasis with stunning sunrise views. With Maudslay State Park across the river and
downtown Amesbury a short distance away, this meticulously maintained unit gives you the best of
both worlds.
Listing Office: RE/MAX Bentley's, Listing Agent: Lauren DellaCroce
View Map

|
|
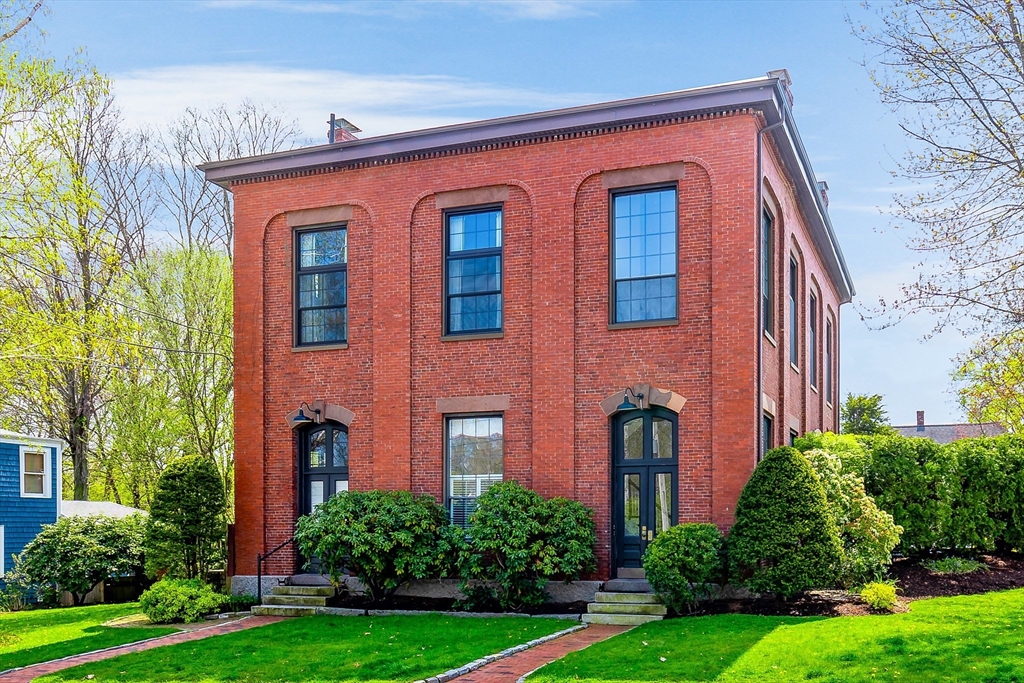
21 photo(s)
|
Newburyport, MA 01950
|
Sold
List Price
$639,000
MLS #
73234841
- Condo
Sale Price
$752,000
Sale Date
5/29/24
|
| Rooms |
4 |
Full Baths |
1 |
Style |
Brownstone,
Attached |
Garage Spaces |
0 |
GLA |
1,024SF |
Basement |
Yes |
| Bedrooms |
2 |
Half Baths |
2 |
Type |
Condominium |
Water Front |
No |
Lot Size |
0SF |
Fireplaces |
0 |
| Condo Fee |
$350 |
Community/Condominium
Hose 7
|
Living the Newburyport lifestyle is easy from this beautiful North End condo! Once the Historic
Brick Firehouse c. 1860 this condo is full of architectural character and features such as hardwood
floors, 14' cathedral ceilings, exposed brick, 8' windows that allow maximum light to pour in the
home. Located on the first floor making it perfect for one level living. Open concept layout with
living room, built in cabinets and shelving, dining room that leads to the kitchen with stainless
appliances and granite counters. Two bedrooms with plenty of closet space and 1.5 baths. Enjoy the
outdoors from the private stone patio. Storage and laundry in basement and two deeded off-street
parking spaces. Close to downtown and minutes to major routes and the waterfront. Freshly painted
and move-in ready!
Listing Office: RE/MAX Bentley's, Listing Agent: Cosgrove-Yeastedt Group
View Map

|
|
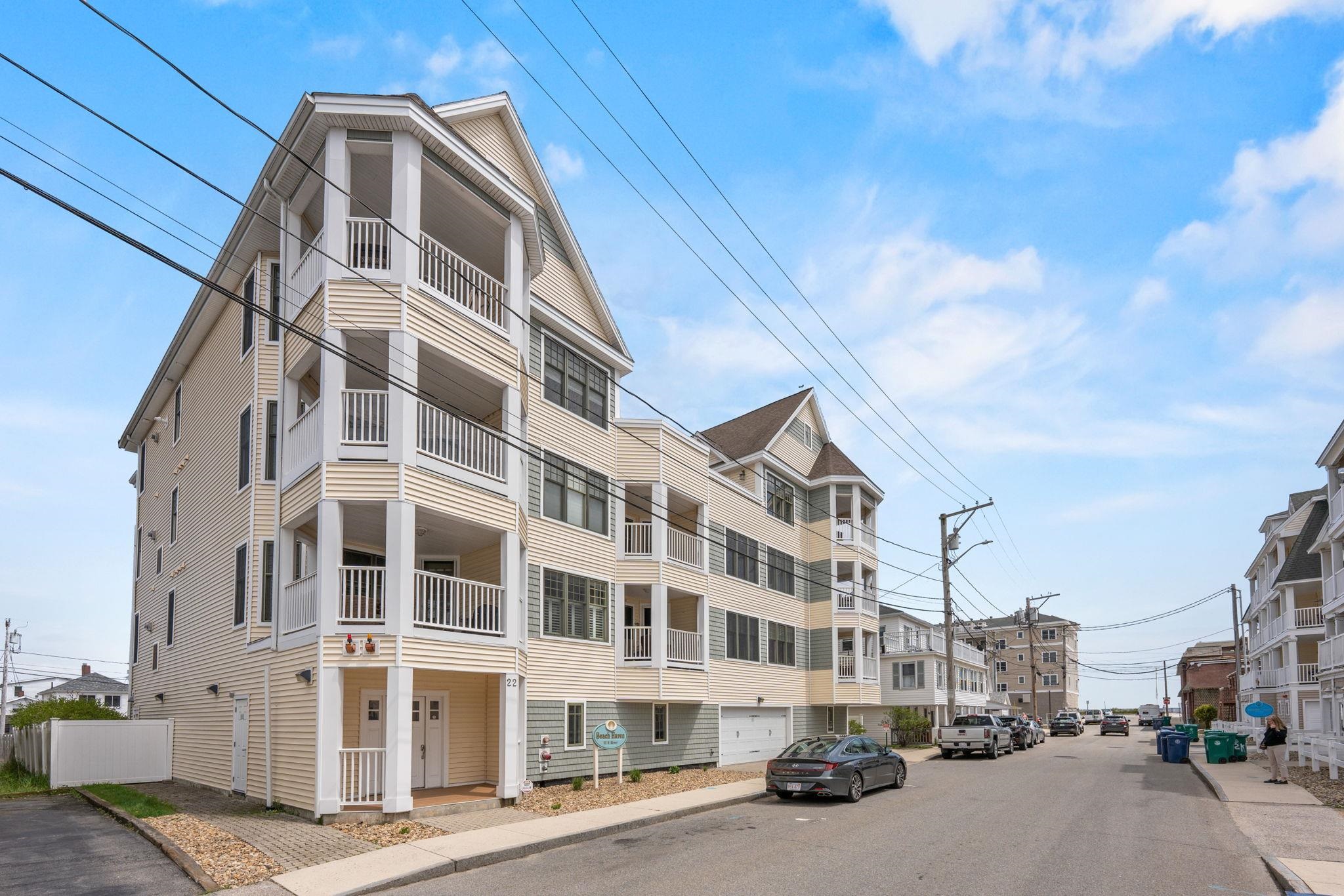
34 photo(s)
|
Hampton, NH 03842
|
Sold
List Price
$625,000
MLS #
4994806
- Condo
Sale Price
$623,000
Sale Date
5/29/24
|
| Rooms |
5 |
Full Baths |
2 |
Style |
|
Garage Spaces |
2 |
GLA |
1,438SF |
Basement |
No |
| Bedrooms |
2 |
Half Baths |
1 |
Type |
|
Water Front |
No |
Lot Size |
0SF |
Fireplaces |
0 |
| Condo Fee |
|
Community/Condominium
Beach Haven Condominium
|
Welcome to your seaside sanctuary at 22 K Street, Unit 202 in Hampton, NH! This stunning condo
offers the perfect blend of luxury and coastal charm within 1,438 square feet, featuring two
bedrooms, and 2.5 baths. The open-concept living and dining area boasts a gas fireplace, and leads
to your own private balcony to take in the breeze with peek-a-boo views of the Atlantic Ocean. The
kitchen features modern appliances, granite countertops and generous cabinet space. Retreat to the
primary suite, complete with a spacious walk-in closet and a luxurious en-suite bathroom. Use the
second bedroom with en-suite bathroom for guests, or as your own personal home office. The entry
foyer has a convenient half bath and closets for your belongings. With dedicated storage space on
the first level of the building, and two parking spaces, convenience is key. Plus, this prime
location offers easy access to Hampton's vibrant downtown scene, pristine beaches, shopping and
more. Don't miss your chance to experience coastal living at its finest. Schedule your showing at 22
K Street today!
Listing Office: RE/MAX Bentley's, Listing Agent: Cheryl Grant
View Map

|
|
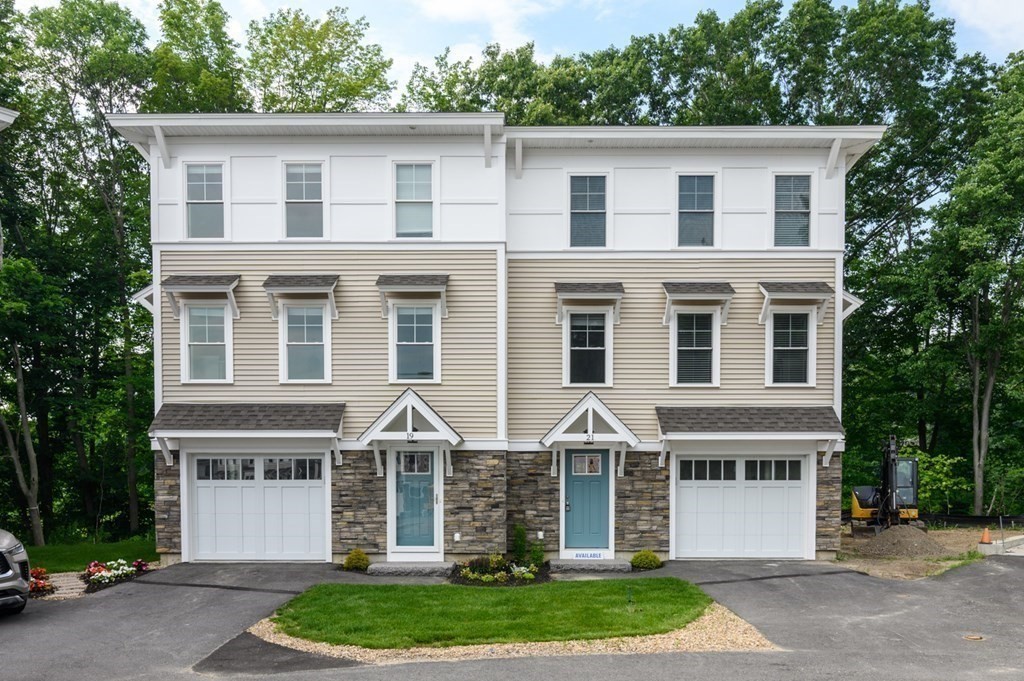
35 photo(s)
|
Newburyport, MA 01950
|
Sold
List Price
$899,900
MLS #
73216575
- Condo
Sale Price
$875,000
Sale Date
5/24/24
|
| Rooms |
7 |
Full Baths |
3 |
Style |
Townhouse |
Garage Spaces |
1 |
GLA |
1,825SF |
Basement |
No |
| Bedrooms |
3 |
Half Baths |
1 |
Type |
Condominium |
Water Front |
Yes |
Lot Size |
0SF |
Fireplaces |
1 |
| Condo Fee |
$390 |
Community/Condominium
|
New Units connected to Newburyport Rail Trail! Move into Newburyport Now, unit is move in ready!
Need garage parking? This is the Final Phase Premier units with Pond View on the Cul De Sac!
Designer Craftsman Units offering 3 bedrooms, 3 and a half Baths! Oversized one car garage with
great storage space! Open Concept Living, Kitchen Dining with a Deck great for entertaining! 1st
floor bedroom / office out to patio and private outdoor space with yard overlooking the Pond! 3rd
floor offers two suites each with private full baths plus full laundry room. Newburyport It's a
Lifestyle!
Listing Office: RE/MAX Bentley's, Listing Agent: Robert Bentley
View Map

|
|
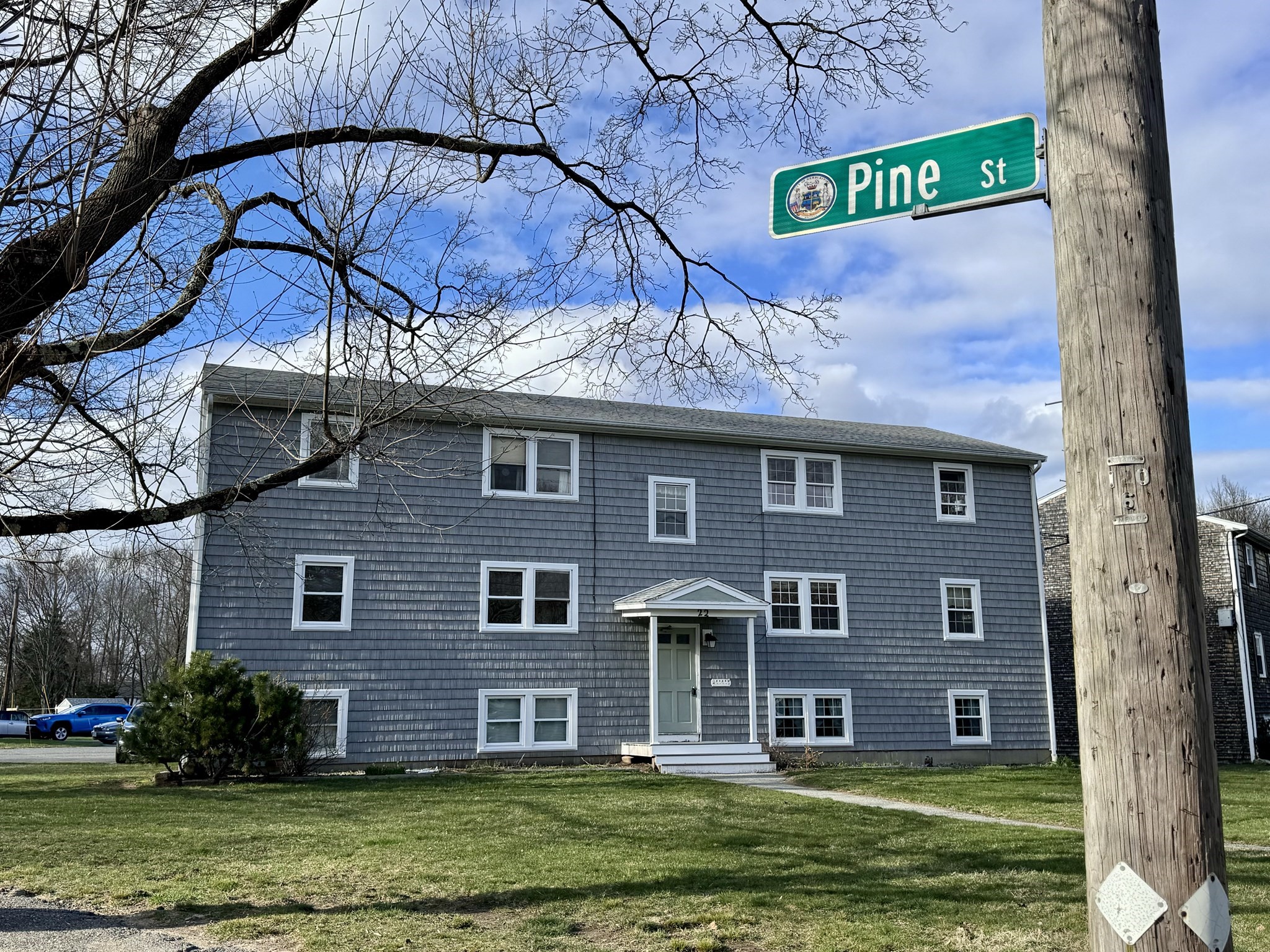
24 photo(s)
|
Newburyport, MA 01950
|
Sold
List Price
$380,000
MLS #
73223420
- Condo
Sale Price
$380,000
Sale Date
5/23/24
|
| Rooms |
4 |
Full Baths |
1 |
Style |
Garden,
Low-Rise |
Garage Spaces |
0 |
GLA |
689SF |
Basement |
No |
| Bedrooms |
2 |
Half Baths |
0 |
Type |
Condominium |
Water Front |
No |
Lot Size |
0SF |
Fireplaces |
0 |
| Condo Fee |
$258 |
Community/Condominium
Beacon And Pine Condominiums
|
Here�s your opportunity for investment in or enjoyment of a vibrant life in Newburyport and
surrounding coastal areas with this two-bedroom, sun-filled corner unit recently updated with new SS
appliances, microwave oven, quartz kitchen countertops, lighting, flooring, solid core interior
doors, and paint. This Pine and Beacon condo offers an ideal combination of comfort and convenience
with open floor plan, generous sized vanity in bath + tile-surround tub / shower, double closet near
bedrooms, and extra closet space. Located in sought-after South End neighborhood, this sparkling
move-in ready unit is just minutes from Perkins Park and playground, Joppa Park waterfront, scenic
walking and biking trails, Parker River Wildlife Center, and Plum Island�s captivating ocean front
and beaches. Convenient in-building coin-op laundry ($1W & $1.50D), new hot water tank and hall
carpet. Unit provides one-car assigned parking and additional/ guest spaces. Open house 4/21
noon-1PM.
Listing Office: Churchill Properties, Listing Agent: Holly Welch
View Map

|
|
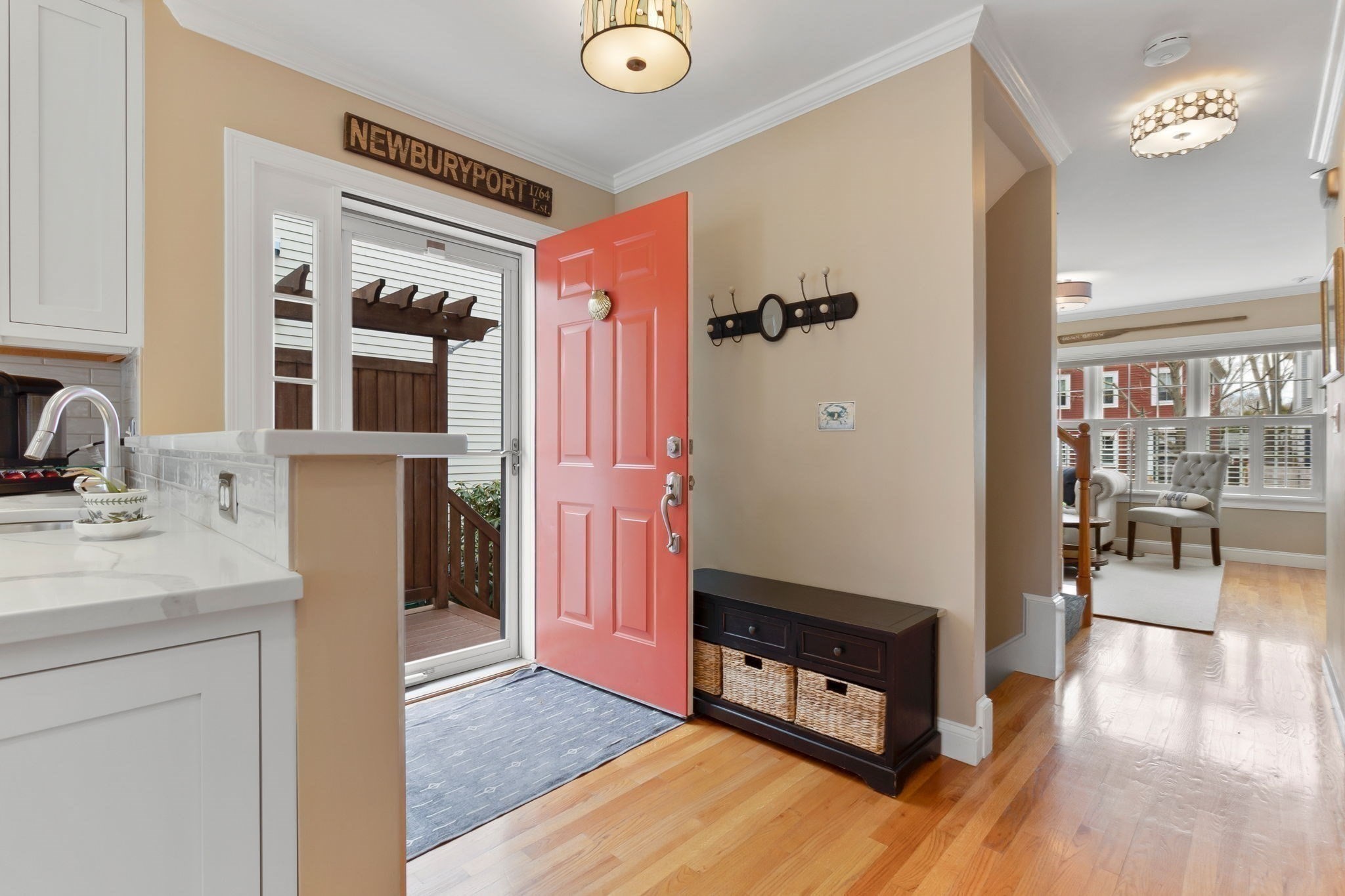
39 photo(s)
|
Newburyport, MA 01950
|
Sold
List Price
$1,199,000
MLS #
73219693
- Condo
Sale Price
$1,250,000
Sale Date
5/22/24
|
| Rooms |
7 |
Full Baths |
2 |
Style |
Townhouse |
Garage Spaces |
0 |
GLA |
2,275SF |
Basement |
No |
| Bedrooms |
3 |
Half Baths |
1 |
Type |
Condominium |
Water Front |
No |
Lot Size |
0SF |
Fireplaces |
2 |
| Condo Fee |
|
Community/Condominium
|
Welcome to 32 Bromfield Street, located in one of Newburyport's most adored neighborhoods, where you
will experience an exemplary lifestyle! This immaculate, like-new home offers casual, yet luxury
living, with its seamless blend of modern amenities and coastal charm throughout. Being Energy Star
certified with a cement block firewall between the 2 units, this home is soundproof! The kitchen is
a chef's delight with custom cabinetry & fixtures and sits perfectly between your fireplaced living
room with custom built-ins and your private patio out back, offering the best of both worlds for
indoor and outdoor entertaining. And there is more...upstairs you will find an elegant primary
suite, complete with a cozy fireplace and gorgeous ensuite bathroom offering a custom tiled walk-in
shower and dual vanities. With THREE living areas, the ocean at the end of your street, the rail
trail around the corner, and just minutes from Newburyport's vibrant downtown, this home defines
coastal living!
Listing Office: RE/MAX Bentley's, Listing Agent: Deanna Shelley
View Map

|
|
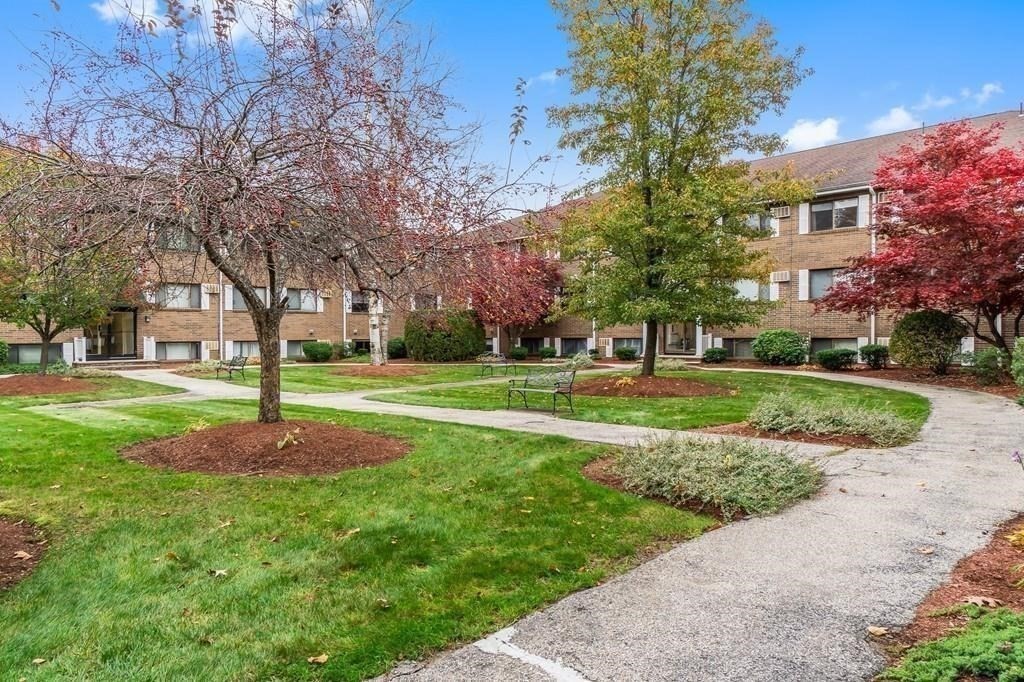
14 photo(s)
|
Amesbury, MA 01913
|
Sold
List Price
$305,500
MLS #
73217708
- Condo
Sale Price
$305,500
Sale Date
5/21/24
|
| Rooms |
5 |
Full Baths |
1 |
Style |
Garden |
Garage Spaces |
0 |
GLA |
892SF |
Basement |
No |
| Bedrooms |
2 |
Half Baths |
0 |
Type |
Condominium |
Water Front |
No |
Lot Size |
0SF |
Fireplaces |
0 |
| Condo Fee |
$382 |
Community/Condominium
Sandlewood Pointe
|
Exceptional with lots of upgrades !! Sought after top floor corner unit overlooking beautiful
landscape courtyard. Easy care wood look floors & recessed lighting throughout most of the unit.
Newer windows, and attractive modern kitchen & bath. Primary bedroom with walk-in closet. A/c gas
heat & association inground pool. Condo fee includes heat & Hot water. 2 Car deeded parking plus 5ft
x 11ft walk-up attic for additional storage. Exceptional complex 100% owner occupied No rentals
allowed. 1 pet per unit 15lbs & under. -BUYER BONUS BEING SOLD FURNISHED- ( SOME MINIMAL
EXCLUSIONS) See remarks. Ideal commuter location minutes to both routes 95 & 495. Beautiful
beaches and Newburyport's fine dining & attractions are all close by.
Listing Office: RE/MAX 360, Listing Agent: Glenn Thibodeau
View Map

|
|
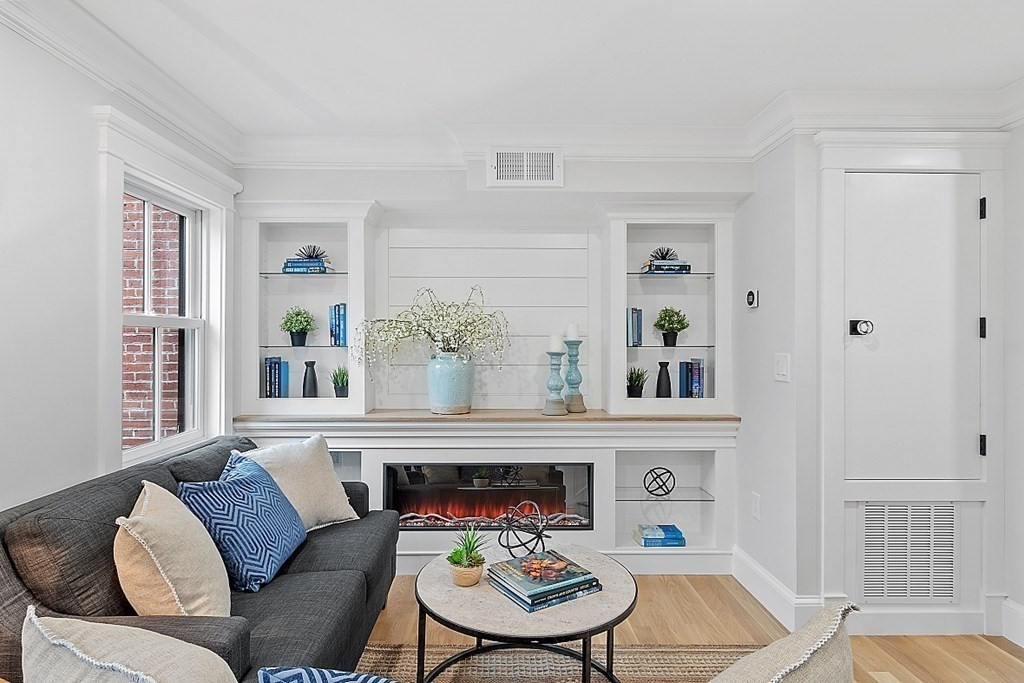
40 photo(s)

|
Newburyport, MA 01950
|
Sold
List Price
$1,299,900
MLS #
73220611
- Condo
Sale Price
$1,225,000
Sale Date
5/17/24
|
| Rooms |
5 |
Full Baths |
2 |
Style |
Townhouse |
Garage Spaces |
0 |
GLA |
1,613SF |
Basement |
Yes |
| Bedrooms |
2 |
Half Baths |
1 |
Type |
Condominium |
Water Front |
No |
Lot Size |
2,395SF |
Fireplaces |
2 |
| Condo Fee |
$131 |
Community/Condominium
The Residences At 24 Center Street
|
Welcome to coastal living in the sophisticated, high end, Suite East luxury residency nestled in the
heart of Port City�s historic downtown district in Newburyport, MA. The 2 bedroom unit features a
heated brick walkway/driveway and common area that leads you into the sleek, elegant, and modern
unit with crown molding throughout. The open concept floor plan includes a modern kitchen with high
end appliances, dining and sitting area with fireplace surrounded by custom built-ins, plus an
in-unit laundry area. The primary suite includes walk in closet and luxurious bath with steam
shower. The lower level is finished and includes flex space with fireplace, second full bath and
lots of closet/storage area! Just steps away from downtown restaurants, shops, waterfront park
boardwalk and more! The Suite East also offers available adjoining home office or retail space.
Add'l features include central A/C plus 1 assigned parking with tesla car charger. Stop in during at
our Open House!
Listing Office: RE/MAX Partners, Listing Agent: The Carroll Group
View Map

|
|
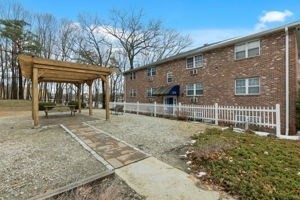
14 photo(s)
|
Newburyport, MA 01950-3522
|
Sold
List Price
$159,000
MLS #
73221805
- Condo
Sale Price
$159,000
Sale Date
5/10/24
|
| Rooms |
2 |
Full Baths |
1 |
Style |
Garden |
Garage Spaces |
0 |
GLA |
325SF |
Basement |
No |
| Bedrooms |
1 |
Half Baths |
0 |
Type |
Condominium |
Water Front |
No |
Lot Size |
0SF |
Fireplaces |
0 |
| Condo Fee |
$226 |
Community/Condominium
|
Welcome to your charming abode nestled in the heart of Newburyport! This cozy condo offers the
perfect blend of comfort and convenience. Easy access to all the amenities this Historic City has to
offer. From boutique shops and art galleries to scenic parks and waterfront dining, everything you
need is just moments away. This could be your home away from home or maybe a weekend crash pad at a
very reasonable price. Excellent opportunity for those looking to live in one of Massachusetts most
desirable locations. Don't miss the chance to make this efficiently designed space your home in this
beautiful city.
Listing Office: RE/MAX Bentley's, Listing Agent: Ron April
View Map

|
|
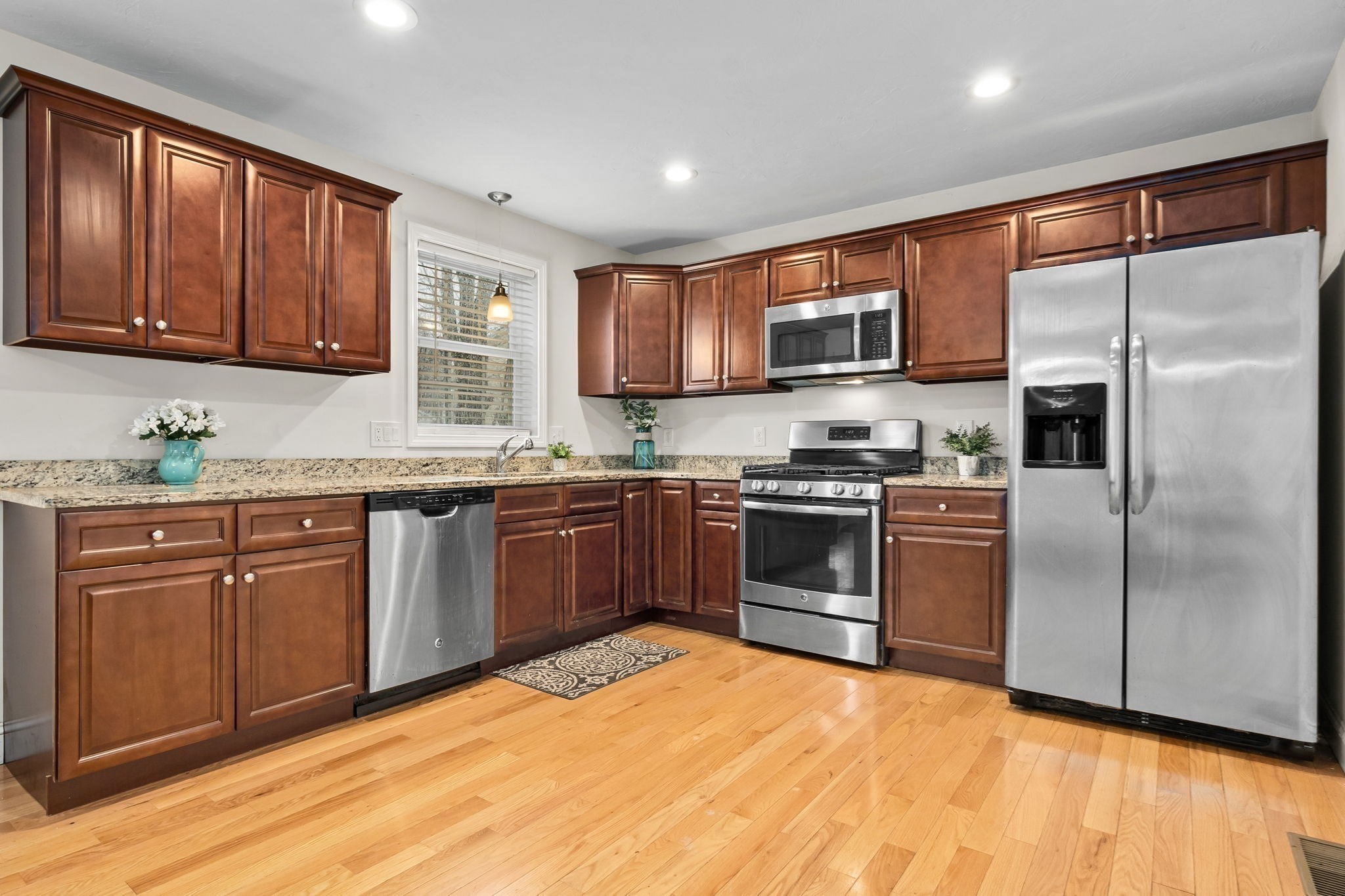
29 photo(s)
|
Haverhill, MA 01830
|
Sold
List Price
$499,000
MLS #
73220765
- Condo
Sale Price
$511,000
Sale Date
5/7/24
|
| Rooms |
6 |
Full Baths |
2 |
Style |
Townhouse |
Garage Spaces |
1 |
GLA |
1,516SF |
Basement |
Yes |
| Bedrooms |
3 |
Half Baths |
1 |
Type |
Condominium |
Water Front |
Yes |
Lot Size |
0SF |
Fireplaces |
1 |
| Condo Fee |
|
Community/Condominium
|
Welcome home to this beautiful, spacious condo located in Riverside directly on the Merrimac River!
This home lives like a Single Family, with your own private fenced in yard and 1 car garage. One of
the best features is the serene water view right out your window! This home boasts an open layout
that seamlessly integrates living, dining, and kitchen areas on the first floor, creating a perfect
space for entertaining guests and everyday living. Upstairs offers 3 generous sized bedrooms and 2
full baths, including a primary ensuite. The storage here is remarkable - from generous closets to
multiple storage areas, you will have room for everything without sacrificing style or
functionality! Being so conveniently situated in Haverhill, you'll have easy access to a variety of
amenities, including shops, restaurants, parks, and more. Whether you're commuting to Boston or
exploring the local attractions, this prime location offers the perfect blend of suburban
tranquility and urban living!
Listing Office: RE/MAX Bentley's, Listing Agent: Deanna Shelley
View Map

|
|
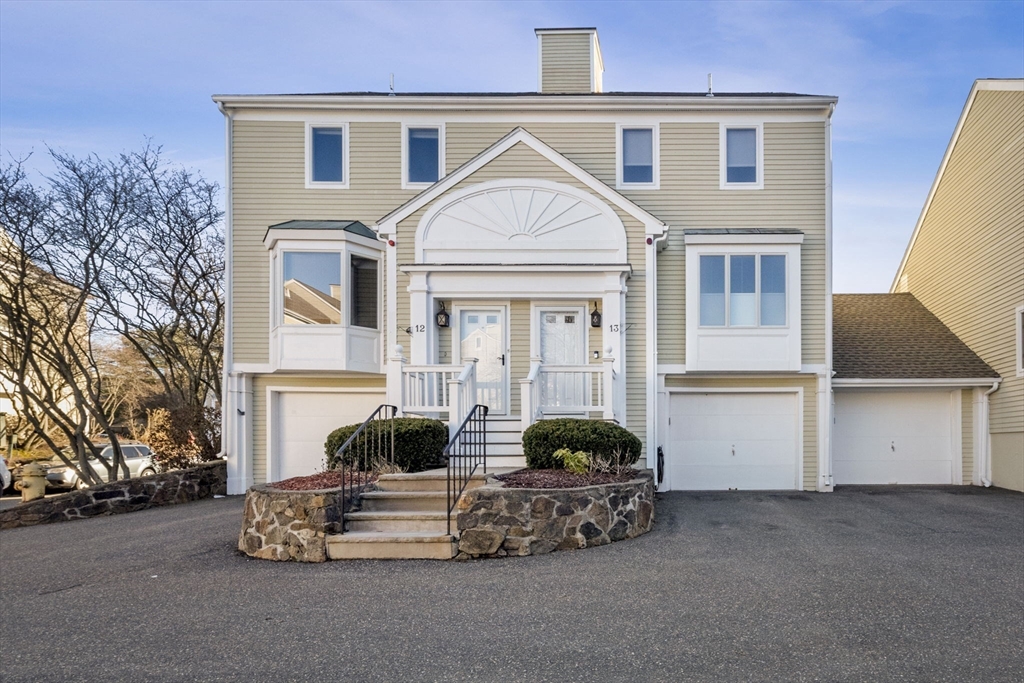
37 photo(s)
|
Danvers, MA 01923-3603
|
Sold
List Price
$524,900
MLS #
73213351
- Condo
Sale Price
$575,000
Sale Date
5/3/24
|
| Rooms |
6 |
Full Baths |
1 |
Style |
Townhouse |
Garage Spaces |
1 |
GLA |
2,242SF |
Basement |
No |
| Bedrooms |
2 |
Half Baths |
1 |
Type |
Condominium |
Water Front |
No |
Lot Size |
0SF |
Fireplaces |
0 |
| Condo Fee |
$622 |
Community/Condominium
River Run
|
Welcome to this charming 4 level townhouse nestled in the desirable River Run complex. The main
level features an eat in kitchen with updated cabinets, stainless steel appliances, and granite
countertops. The spacious living room/ dining room complete with hardwood floors is great for
entertaining and leads to your exclusive sun-soaked deck ideal for your morning coffee or evening
relaxation. The second floor offers a large primary bedroom complete with vaulted ceilings, double
closets, skylight and en suite bathroom. There is a 2nd bedroom with a large closet and entrance to
the 4th floor large bonus room which features hardwood floors, skylight & built ins. The lower level
offers a gym/office space with storage, laundry, access to the attached garage and private covered
patio. This professionally managed complex includes a swimming pool, clubhouse and sauna.
Conveniently located near shopping, Danvers Rail Trail, restaurants, public transportation and
highways.
Listing Office: Good Deeds Realty Partners, Listing Agent: Jill Colby Re
View Map

|
|
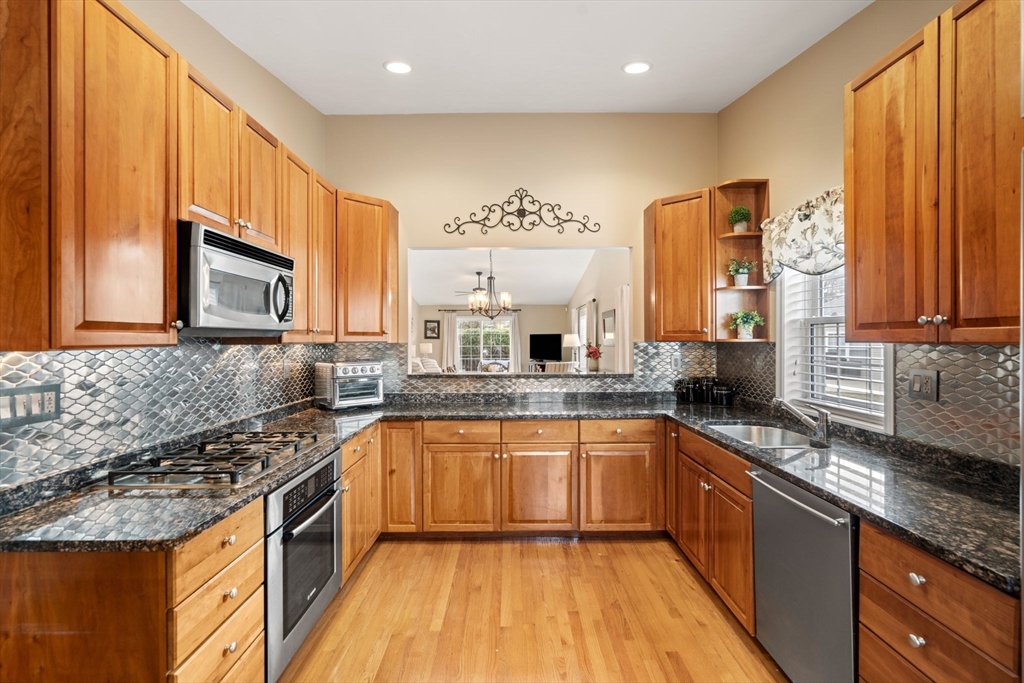
30 photo(s)
|
Newburyport, MA 01950
|
Sold
List Price
$619,000
MLS #
73215488
- Condo
Sale Price
$675,000
Sale Date
5/2/24
|
| Rooms |
6 |
Full Baths |
2 |
Style |
Attached |
Garage Spaces |
2 |
GLA |
1,974SF |
Basement |
Yes |
| Bedrooms |
2 |
Half Baths |
0 |
Type |
Condominium |
Water Front |
No |
Lot Size |
0SF |
Fireplaces |
1 |
| Condo Fee |
$535 |
Community/Condominium
The Village At Newburyport
|
Indulge in the coveted Newburyport lifestyle within the highly sought-after Village of Newburyport!
This enchanting residence epitomizes the essence of convenient, stylish, & comfortable one-level
living, bathed in natural sunlight that accentuates its inviting atmosphere. Gleaming hardwood
floors adorn the living space, harmonizing flawlessly with the open-concept layout, seamlessly
connecting the kitchen, dining, & living areas. A chef's kitchen, equipped with high-end stainless
steel appliances & granite countertops, serves as the heart of the home. Additionally, a stunning
primary suite, featuring a walk-in closet, full bath, and laundry hook-up, alongside a second
bedroom with its own full bath, round out the offerings on the first floor. Beautiful oak stairs
lead to a sleek and contemporary lower level, perfect for entertaining or movie night boasting a
stylish wet bar & wall mounted fireplace! A cozy outdoor deck & 2 car garage, minutes to downtown &
highway access is a win!
Listing Office: RE/MAX Bentley's, Listing Agent: Amy Lance
View Map

|
|
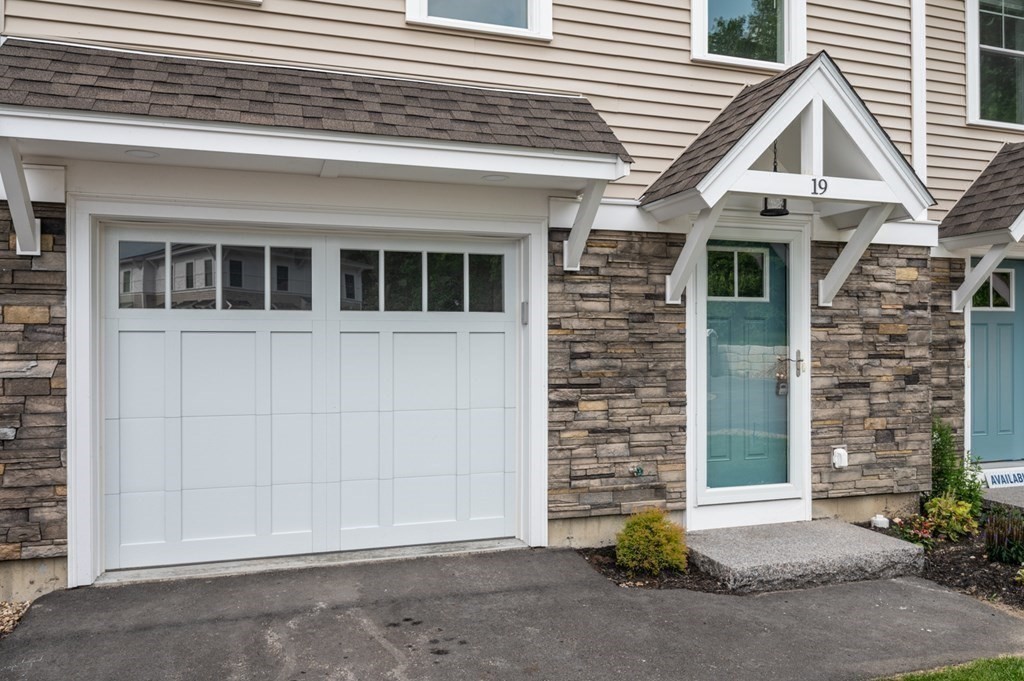
35 photo(s)
|
Newburyport, MA 01950
|
Sold
List Price
$975,000
MLS #
73197391
- Condo
Sale Price
$975,000
Sale Date
4/29/24
|
| Rooms |
7 |
Full Baths |
3 |
Style |
Townhouse |
Garage Spaces |
1 |
GLA |
1,825SF |
Basement |
No |
| Bedrooms |
3 |
Half Baths |
1 |
Type |
Condominium |
Water Front |
Yes |
Lot Size |
0SF |
Fireplaces |
1 |
| Condo Fee |
$390 |
Community/Condominium
|
New Units connected to Newburyport Rail Trail! Move into Newburyport Now, unit is move in ready!
Need garage parking? This is the Final Phase Premier units with Pond View on the Cul De Sac!
Designer Craftsman Units offering 3 bedrooms, 3 and a half Baths! Oversized one car garage with
great storage space! Open Concept Living, Kitchen Dining with a Deck great for entertaining! 1st
floor bedroom / office out to patio and private outdoor space with yard overlooking the Pond! 3rd
floor offers two suites each with private full baths plus full laundry room. Newburyport It's a
Lifestyle!
Listing Office: RE/MAX Bentley's, Listing Agent: Robert Bentley
View Map

|
|
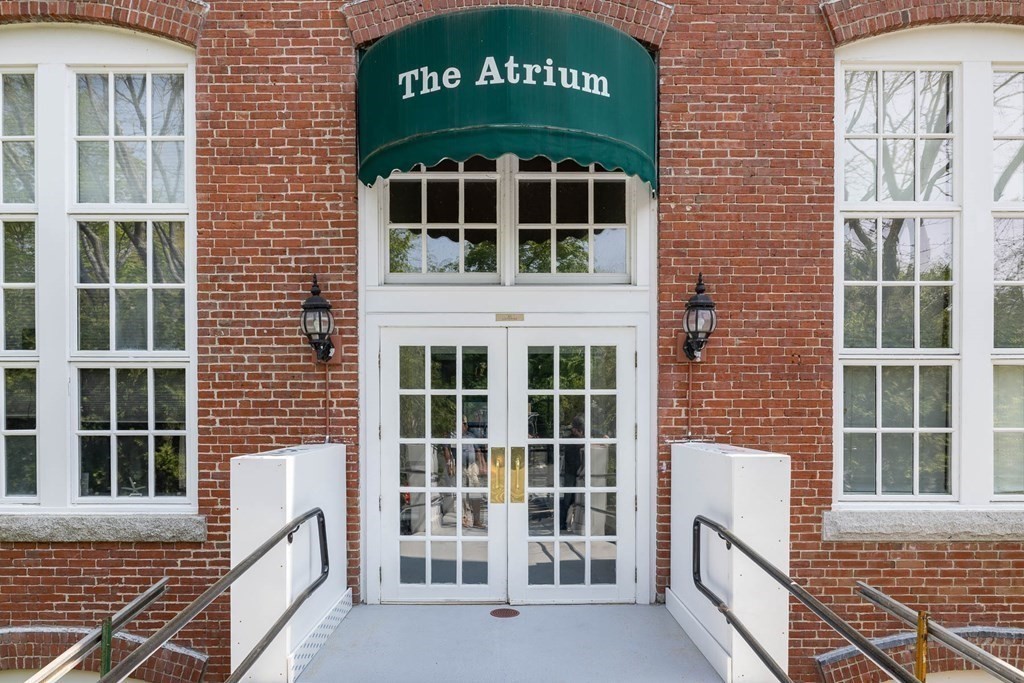
31 photo(s)
|
Newburyport, MA 01950
|
Sold
List Price
$625,000
MLS #
73168386
- Condo
Sale Price
$600,000
Sale Date
4/26/24
|
| Rooms |
7 |
Full Baths |
2 |
Style |
Townhouse |
Garage Spaces |
1 |
GLA |
1,390SF |
Basement |
No |
| Bedrooms |
2 |
Half Baths |
0 |
Type |
Condominium |
Water Front |
No |
Lot Size |
0SF |
Fireplaces |
0 |
| Condo Fee |
$701 |
Community/Condominium
Courtyard Ii
|
Welcome to The Courtyard Condominiums II of Newburyport! This wonderful oversized 2 bedroom, 2 full
bath townhouse style unit offers open concept living with exposed beams and large windows, super
light filled space. 1st floor bedroom and additional loft or office space. Other features include
in-unit laundry room, central air, underground parking garage, elevator access, fitness room,
clubhouse, and beautifully maintained courtyard with pergola. Located just minutes to town and close
to everything Newburyport has to offer. Sorry, no pets allowed per association.
Listing Office: Coldwell Banker Realty, Listing Agent: Tom Mahoney
View Map

|
|
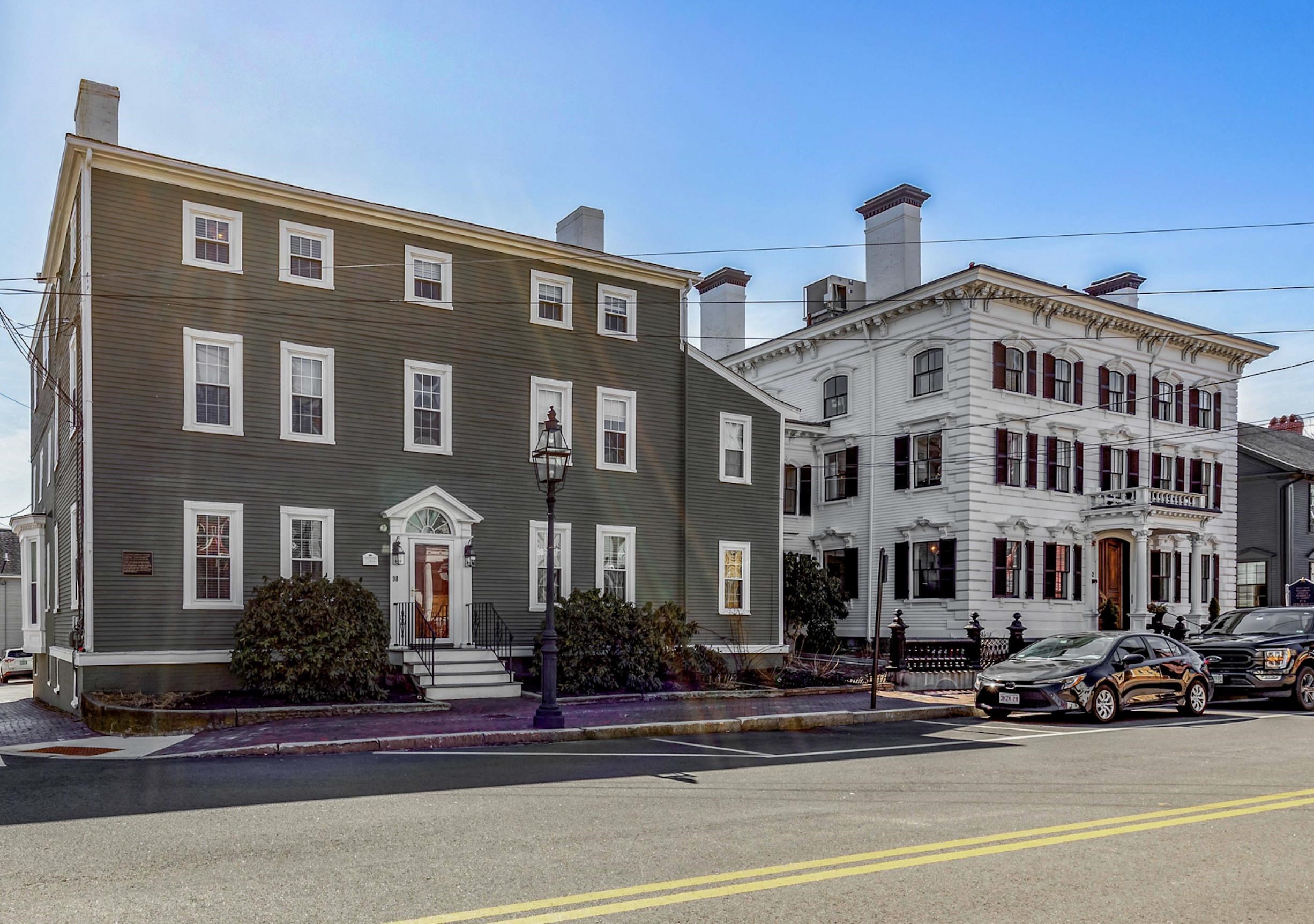
23 photo(s)
|
Portsmouth, NH 03801
|
Sold
List Price
$625,000
MLS #
4989168
- Condo
Sale Price
$650,000
Sale Date
4/26/24
|
| Rooms |
4 |
Full Baths |
2 |
Style |
|
Garage Spaces |
0 |
GLA |
990SF |
Basement |
Yes |
| Bedrooms |
2 |
Half Baths |
1 |
Type |
|
Water Front |
No |
Lot Size |
0SF |
Fireplaces |
0 |
| Condo Fee |
|
Community/Condominium
|
OPEN HOUSE CANCELED-OFFER ACCEPTED Located on one of the most desirable locations in Portsmouth,
this Court Street penthouse condo offers a unique blend of old-world charm and modern appeal. Enjoy
all the best of downtown living in this "perfect for entertaining" 2-bedroom, 2.5 bath unit with
covered deck providing lovely views of South Mill Pond. Step inside and be greeted by exposed beams,
hardwood floors throughout, an updated kitchen with stainless steel appliances, and a primary
bedroom with ensuite bath. Two side by side parking spaces offer a rare convenience in the city.
Take a leisurely stroll down to the pond at the end of the block, or take in a show at the Music
Hall just minutes from your home. Immerse yourself and enjoy all of the numerous dining, shopping,
and entertainment options available in the vibrant downtown atmosphere that you'll call
home.
Listing Office: RE/MAX Bentley's, Listing Agent: Cristine Zaniboni
View Map

|
|
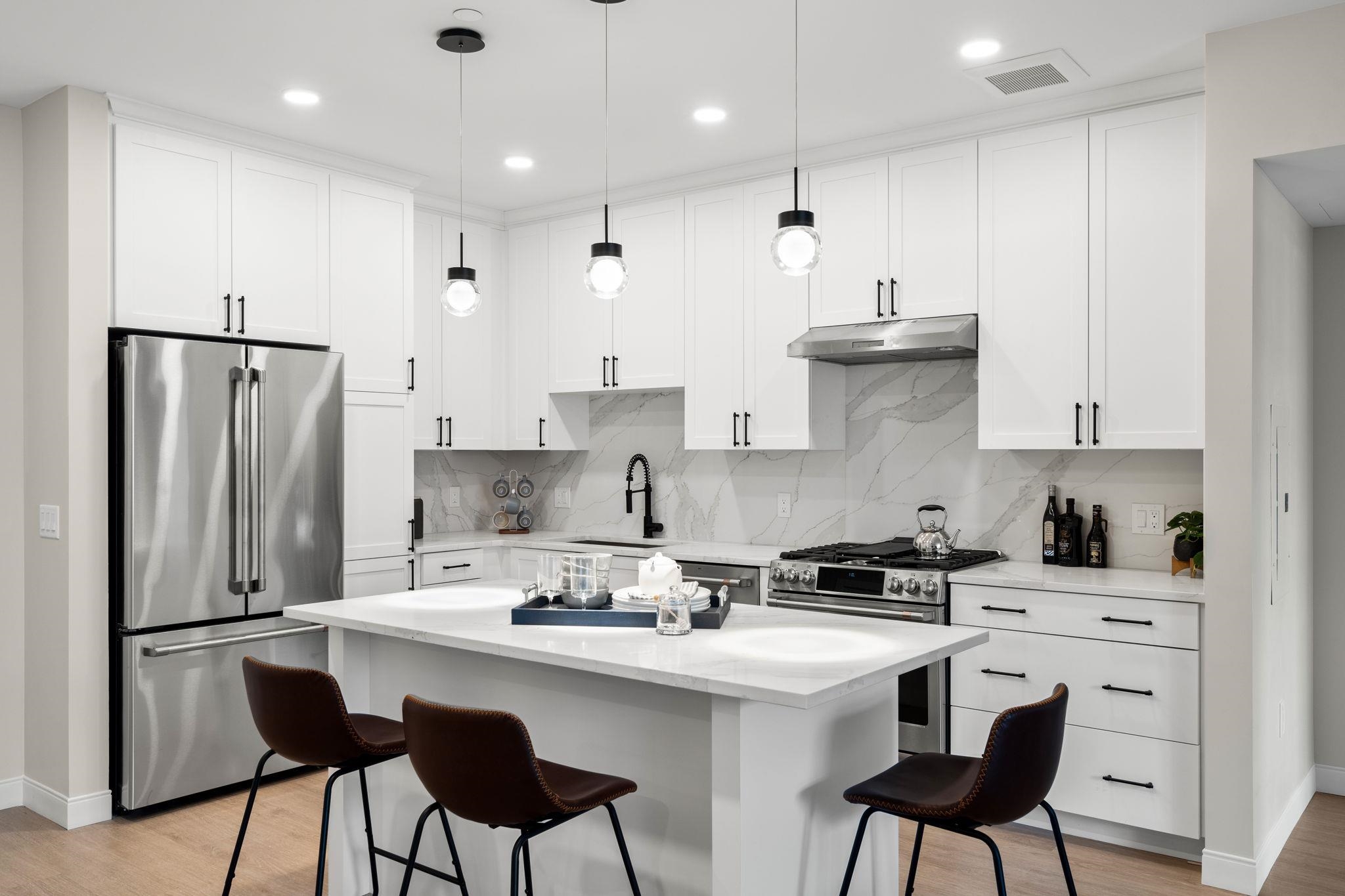
40 photo(s)
|
Salem, NH 03079
|
Sold
List Price
$740,000
MLS #
4979113
- Condo
Sale Price
$740,000
Sale Date
4/18/24
|
| Rooms |
4 |
Full Baths |
2 |
Style |
|
Garage Spaces |
2 |
GLA |
1,092SF |
Basement |
No |
| Bedrooms |
2 |
Half Baths |
0 |
Type |
|
Water Front |
No |
Lot Size |
0SF |
Fireplaces |
0 |
| Condo Fee |
|
Community/Condominium
18 Artisan
|
TUSCAN VILLAGE NEW CONSTRUCTION! 80% sold and ready for Occupancy! One-bedrooms and two-bedrooms
remaining. Live in the center of it all at 18 Artisan Condominiums. This is the urban convenience,
care-free living that you have been waiting for. 18 Artisan is designed to offer an elevated
lifestyle amidst 170 acres of dining, entertainment, and first-class retail directly at your
doorstep. Residents will enjoy a vast array of amenities and services unique to 18 Artisan. Start
your day downstairs with coffee at the café, work in the resident clubroom or work pods, unwind and
lounge by the heated pool, and end the day with sunset cocktails on the private outdoor terrace or
rooftop bar. Additional amenities include a Fitness Center and outdoor fitness terrace, grilling
stations, fire pits, pet spa, dog park, bike storage and more. With 70 condominiums ranging from
one-bedrooms to three-bedrooms, the residences at 18 Artisan offer a blend of luxury, style, and
comfort. Every unit has designer finishes, with sophisticated interior color palettes, solid quartz
countertops and stainless-steel GE Cafe appliances. Whether you are interested in a floor plan with
a balcony overlooking Lake Park, or a penthouse with a gas fireplace, there are plenty of options to
choose from for your perfect home. All residences have assigned garage parking located underneath
the building. Photos/Renderings are facsimile or of a model home. Call to schedule your appointment
today!
Listing Office: Coldwell Banker Realty Salem, Listing Agent: Phil Harasek
View Map

|
|
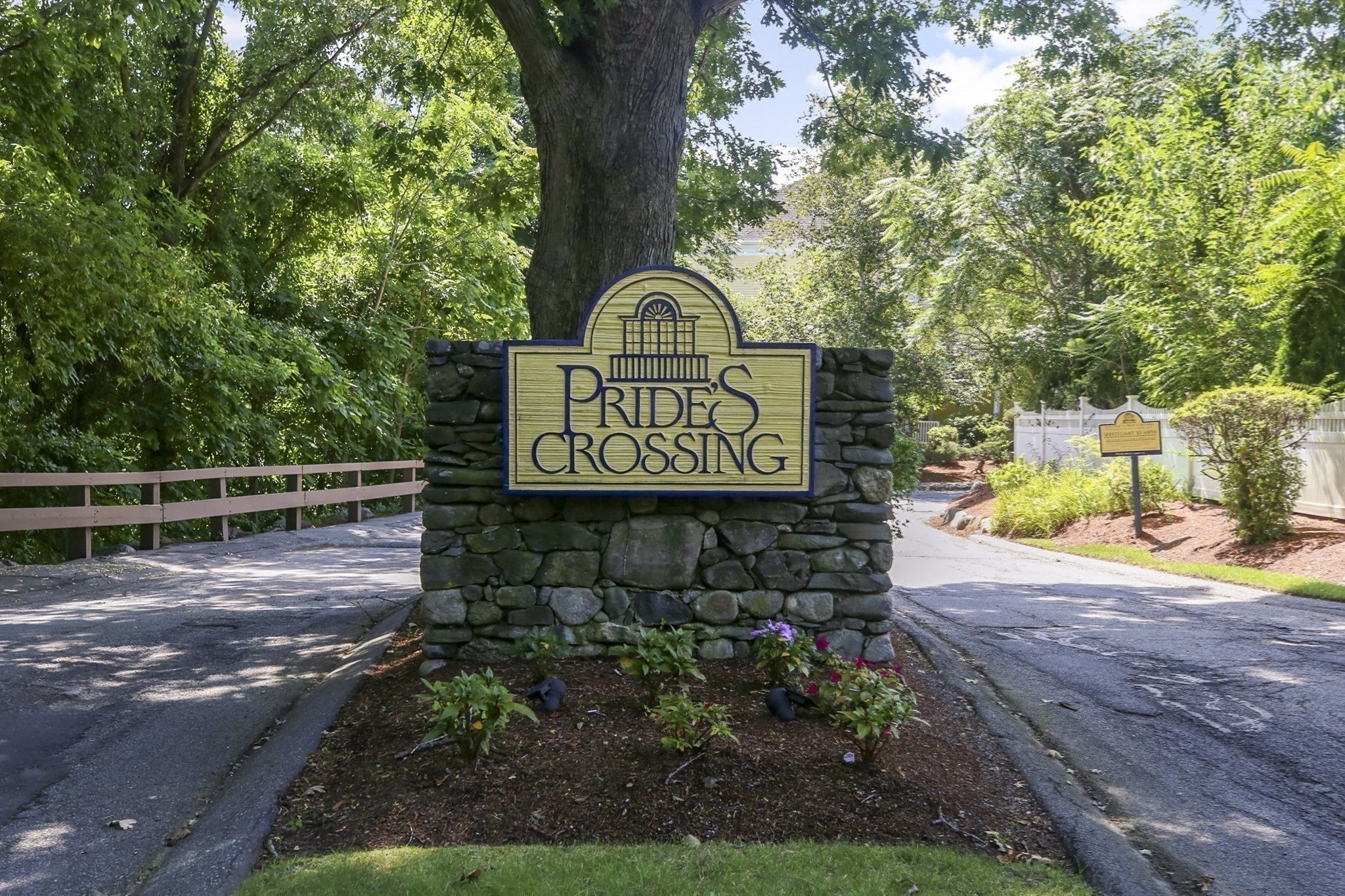
42 photo(s)

|
Methuen, MA 01844
(East Methuen)
|
Sold
List Price
$389,000
MLS #
73208850
- Condo
Sale Price
$409,000
Sale Date
4/16/24
|
| Rooms |
5 |
Full Baths |
2 |
Style |
Garden |
Garage Spaces |
1 |
GLA |
1,458SF |
Basement |
No |
| Bedrooms |
2 |
Half Baths |
0 |
Type |
Condominium |
Water Front |
No |
Lot Size |
0SF |
Fireplaces |
0 |
| Condo Fee |
$352 |
Community/Condominium
Pride's Crossing
|
One Level Living with private, deeded garage! No Stairs, No carpet. Open concept
living/dining/kitchen (see attached floor plan & virtual tour) with plentiful cabinet space and
large island perfect for entertaining! 2bed/2bath unit with Bonus room for home office, exercise,
2nd living area, your choice! Wood vinyl floors throughout. Tile in baths. Primary bed has ample
closet space and en suite full bath. In-unit stackable washer/dryer. Private patio off of living
room overlooking pond. Pool at Complex. Great Pleasant Valley neighborhood with variety of
restaurants, bakeries and gyms to choose from, near the Loop shopping. Great commuter location off
of Rte. 495, minutes to 213 and 93, easy access to Boston, MA and NH Beaches, minutes from NH
tax-free shopping. Pets allowed with restrictions. Dogs under 35 lbs. No rentals- at max per
Association. This is a great Condo to make your Home!
Listing Office: RE/MAX Bentley's, Listing Agent: Nicolle DelliColli
View Map

|
|
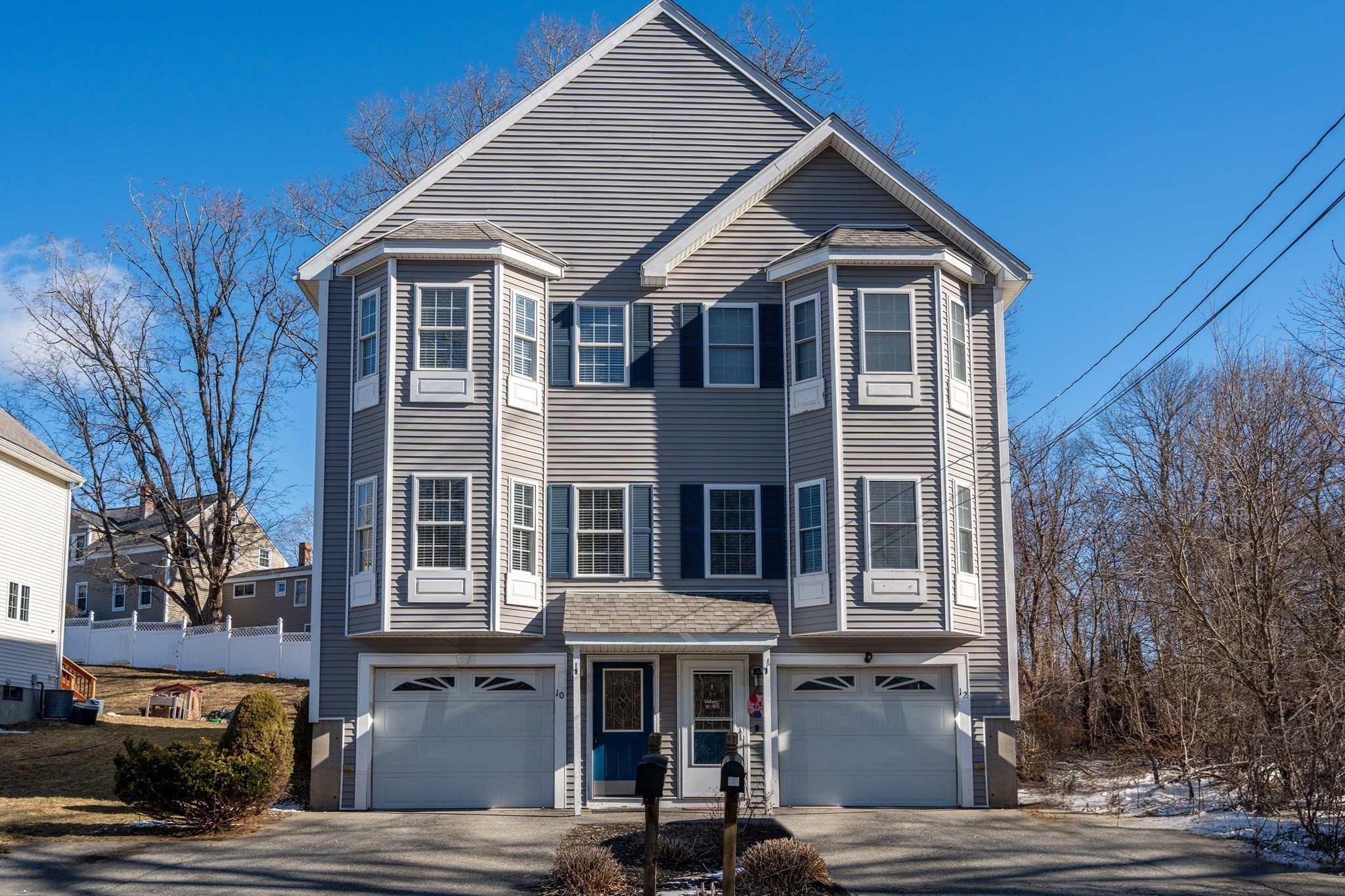
19 photo(s)

|
Merrimac, MA 01860-2029
|
Sold
List Price
$449,900
MLS #
73204462
- Condo
Sale Price
$477,000
Sale Date
4/3/24
|
| Rooms |
6 |
Full Baths |
1 |
Style |
Townhouse |
Garage Spaces |
1 |
GLA |
1,329SF |
Basement |
No |
| Bedrooms |
3 |
Half Baths |
1 |
Type |
Condex |
Water Front |
No |
Lot Size |
0SF |
Fireplaces |
0 |
| Condo Fee |
|
Community/Condominium
|
NO CONDO FEE! This meticulously maintained townhome is ready for you to move in and start living
comfortably. The modern kitchen is a highlight, featuring stainless steel appliances, new quartz
countertops, hardwood floors, kitchen/breakfast island and direct access to the deck and backyard
where your dog will love hanging out! The first floor is completed with a half bath and a roomy
living room with hardwood floors. Venture to the second level, where you'll find two generous
bedrooms offering ample closet space with new carpeting. A full bath and a convenient 2nd floor
laundry area. But that's not all � the finished third floor an additional bedroom/office/flex
space. Step outside to enjoy the deck & yard. This home comes with desirable features such as a
garage and central air conditioning. OFFERS DUE BY MONDAY, 03/04 @ 3 PM.
Listing Office: Redfin Corp., Listing Agent: Joanne Rodrigues
View Map

|
|
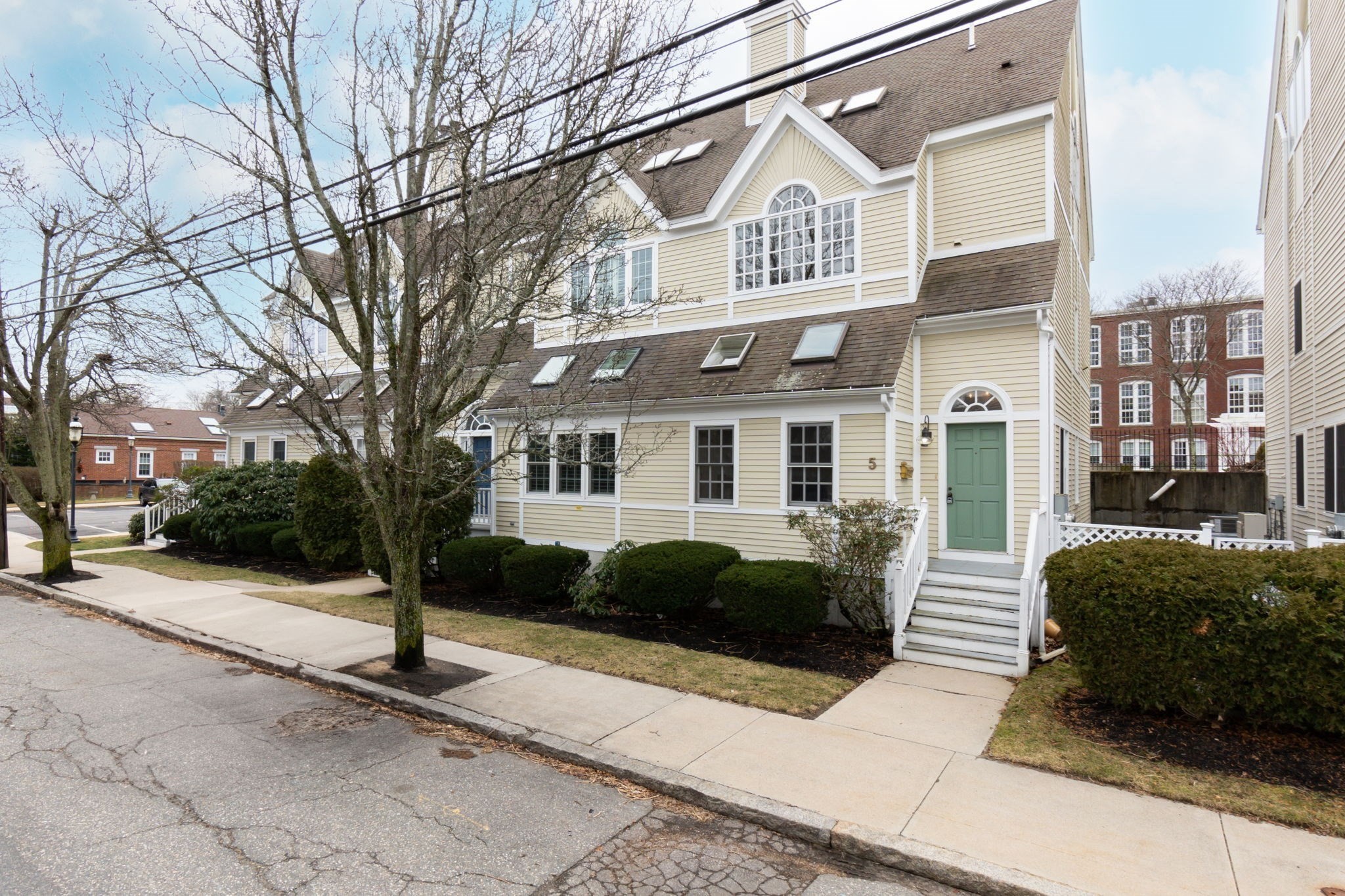
41 photo(s)
|
Newburyport, MA 01950
|
Sold
List Price
$599,000
MLS #
73209699
- Condo
Sale Price
$600,000
Sale Date
4/2/24
|
| Rooms |
6 |
Full Baths |
2 |
Style |
Townhouse |
Garage Spaces |
1 |
GLA |
2,227SF |
Basement |
Yes |
| Bedrooms |
2 |
Half Baths |
1 |
Type |
Condominium |
Water Front |
No |
Lot Size |
0SF |
Fireplaces |
1 |
| Condo Fee |
$547 |
Community/Condominium
The Courtyard At Newburyport
|
Welcome to the "The Courtyard at Newburyport". This end unit townhome offers an abundance of space
and natural light! The entry foyer has a nice size coat closet with stairs leading down to the
garage entrance and additional space in the lower level. The living room offers hard wood flooring
and wood burning fireplace. The second level consists of a half bath, dining room with access to
your exclusive use patio and full kitchen. Head upstairs where you will find the primary bedroom
with ensuite bath, 2nd bedroom, laundry and another full bath. There is also a large loft space
that would make a great game room, home office, guest space, etc... There is one assigned garage
space and one assigned outdoor space. This home is in need of repairs and updating but is worth the
effort! Open house Friday March 8th from 5:00-6:30, Saturday from 12:00-1:30 and Sunday 12:00-1:30.
Estate sale, please allow 48hr response time on offers.
Listing Office: RE/MAX Bentley's, Listing Agent: Kim Furnari
View Map

|
|
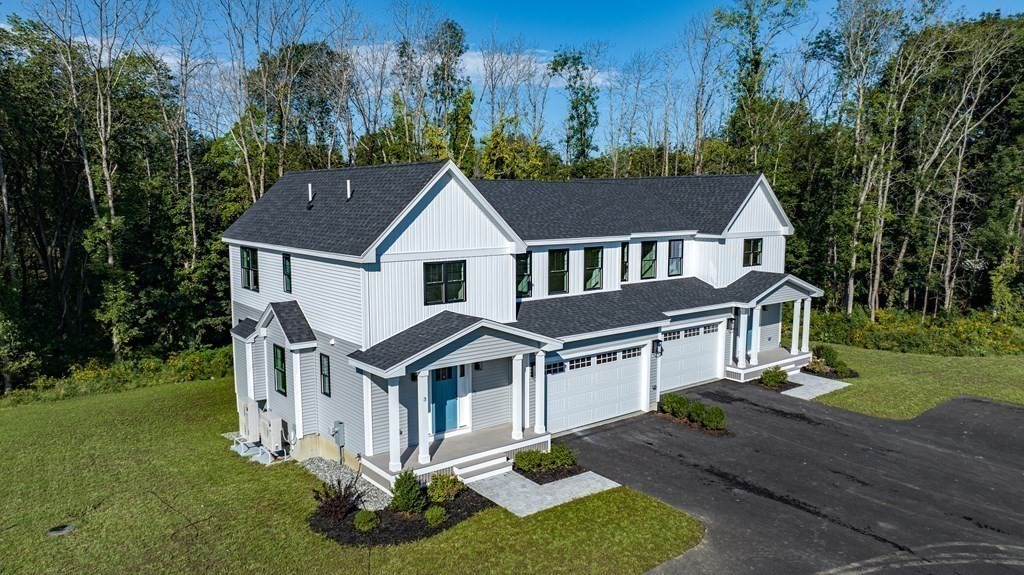
35 photo(s)
|
West Newbury, MA 01985
|
Sold
List Price
$875,000
MLS #
73175366
- Condo
Sale Price
$875,000
Sale Date
3/29/24
|
| Rooms |
10 |
Full Baths |
2 |
Style |
Attached |
Garage Spaces |
2 |
GLA |
2,226SF |
Basement |
Yes |
| Bedrooms |
3 |
Half Baths |
1 |
Type |
Condex |
Water Front |
No |
Lot Size |
3.81A |
Fireplaces |
1 |
| Condo Fee |
|
Community/Condominium
Deer Run Development
|
Welcome to Deer Run in the heart of West Newbury! This brand NEW CONSTRUCTION community will have
eight units in total with over 35 acres surrounded by nature and access to Essex County Trail
Association and minutes to Mill Pond/Pipestave recreation areas. An inviting front porch welcomes
you into the open concept living & dining room and kitchen with an oversized island perfect for
entertaining! Just off dining area is a deck overlooking the private backyard and surrounding
nature. An office and half bath on first floor make it easy to work from home. Upstairs is the
primary suite with dressing room/walk-in closet, primary bath and bedroom. Laundry room on second
floor and two additional bedrooms and family bath. Basement is perfect for storage or can be
finished for additional living area/working out space with windows and full walk out to the
backyard. Two car garage. Easy access to major routes and highways this is a perfect place to call
HOME! *GPS 519 MAIN ST WEST NEWBURY.*
Listing Office: RE/MAX Bentley's, Listing Agent: Cosgrove-Yeastedt Group
View Map

|
|
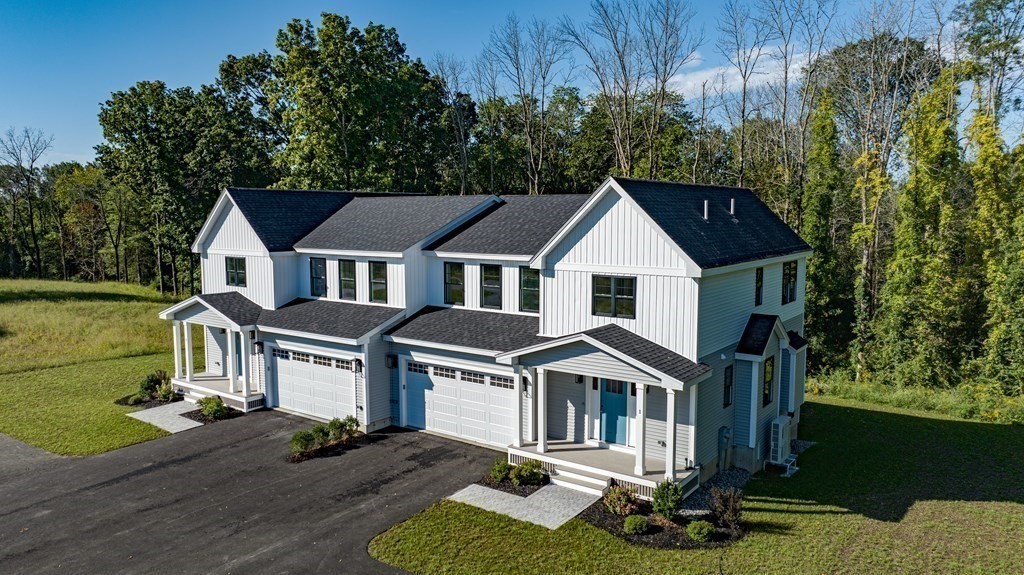
32 photo(s)
|
West Newbury, MA 01985
|
Sold
List Price
$875,000
MLS #
73175376
- Condo
Sale Price
$875,000
Sale Date
3/28/24
|
| Rooms |
10 |
Full Baths |
2 |
Style |
Attached |
Garage Spaces |
2 |
GLA |
2,226SF |
Basement |
Yes |
| Bedrooms |
3 |
Half Baths |
1 |
Type |
Condex |
Water Front |
No |
Lot Size |
3.81A |
Fireplaces |
1 |
| Condo Fee |
|
Community/Condominium
Deer Run Development
|
Welcome to Deer Run in the heart of West Newbury! This brand NEW CONSTRUCTION community will have
eight units in total with over 35 acres surrounded by nature and access to Essex County Trail
Association and minutes to Mill Pond/Pipestave recreation areas. An inviting front porch welcomes
you into the open concept living & dining room and kitchen with an oversized island perfect for
entertaining! Just off dining area is a deck overlooking the private backyard and surrounding
nature. An office and half bath on first floor make it easy to work from home. Upstairs is the
primary suite with dressing room/walk-in closet, primary bath and bedroom. Laundry room on second
floor and two additional bedrooms and family bath. Basement is perfect for storage or can be
finished for additional living area/working out space with windows and full walk out to the
backyard. Two car garage. Easy access to major routes and highways this is a perfect place to call
HOME! *GPS 519 MAIN ST WEST NEWBURY.*
Listing Office: RE/MAX Bentley's, Listing Agent: Cosgrove-Yeastedt Group
View Map

|
|
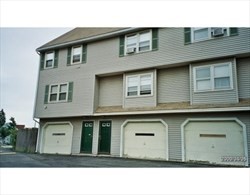
1 photo(s)
|
Lawrence, MA 01843
|
Sold
List Price
$330,000
MLS #
73201495
- Condo
Sale Price
$330,000
Sale Date
3/22/24
|
| Rooms |
5 |
Full Baths |
1 |
Style |
Townhouse |
Garage Spaces |
1 |
GLA |
1,130SF |
Basement |
No |
| Bedrooms |
3 |
Half Baths |
1 |
Type |
Condo |
Water Front |
No |
Lot Size |
0SF |
Fireplaces |
0 |
| Condo Fee |
$175 |
Community/Condominium
|
Well-maintained Tri-Level Townhouse in South Lawrence, 3 Bedrooms, 1 1/2 Baths, a Garage under with
extra room for Storage and a young Heating System. Open house 2/18/24 11-12:30 (Directions: Andover
St to Newton St into Wetherbee School parking lot. Building on the left Unit #133.) pictures will be
available 2/15
Listing Office: RE/MAX Bentley's, Listing Agent: Claudel Frederique
View Map

|
|
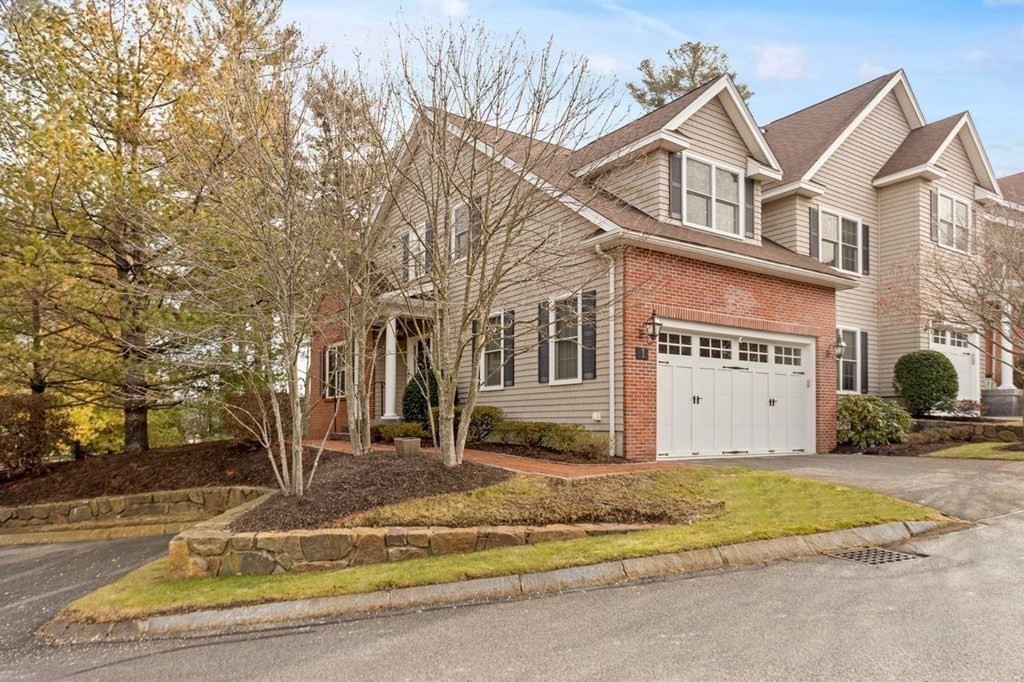
41 photo(s)

|
Lynnfield, MA 01940
|
Sold
List Price
$849,900
MLS #
73069841
- Condo
Sale Price
$835,000
Sale Date
3/15/24
|
| Rooms |
9 |
Full Baths |
3 |
Style |
Townhouse |
Garage Spaces |
2 |
GLA |
3,064SF |
Basement |
Yes |
| Bedrooms |
3 |
Half Baths |
1 |
Type |
Condominium |
Water Front |
No |
Lot Size |
0SF |
Fireplaces |
1 |
| Condo Fee |
$560 |
Community/Condominium
Heritage Woods
|
Enjoy luxurious, maintenance free living in this elegantly appointed Townhome. Featuring Brazilian
Cherry floors, cathedral ceilings, skylights & 2 primary bedroom suites. The custom kitchen w/SS
Viking appliances & granite counters opens to the spacious living/dining room w/sliders overlooking
the deck. The 1st level suite offers a walk-in closet, tiled bath w/granite double sink vanity. The
washer/dryer are also on this level. The 2nd floor offers a magnificent primary suite w/ a walk-in
closet, tiled bath & towel warmer, granite double vanity, a large loft, & an additional sizeable
bedroom. The lower-level walk-out is finished beyond perfection w/ a large family room, custom
built-in cabinetry, tiled full bath, office, craft area & plenty of storage space. With brick
walkways, granite entry stairs, composite decks, a partial brick exterior, professionally landscaped
grounds & conveniently located near all major routes, Heritage Woods is one of North Shore�s
Premier 55+ Communities.
Listing Office: Coldwell Banker Realty - Lynnfield, Listing Agent: Stephen Velonis
View Map

|
|
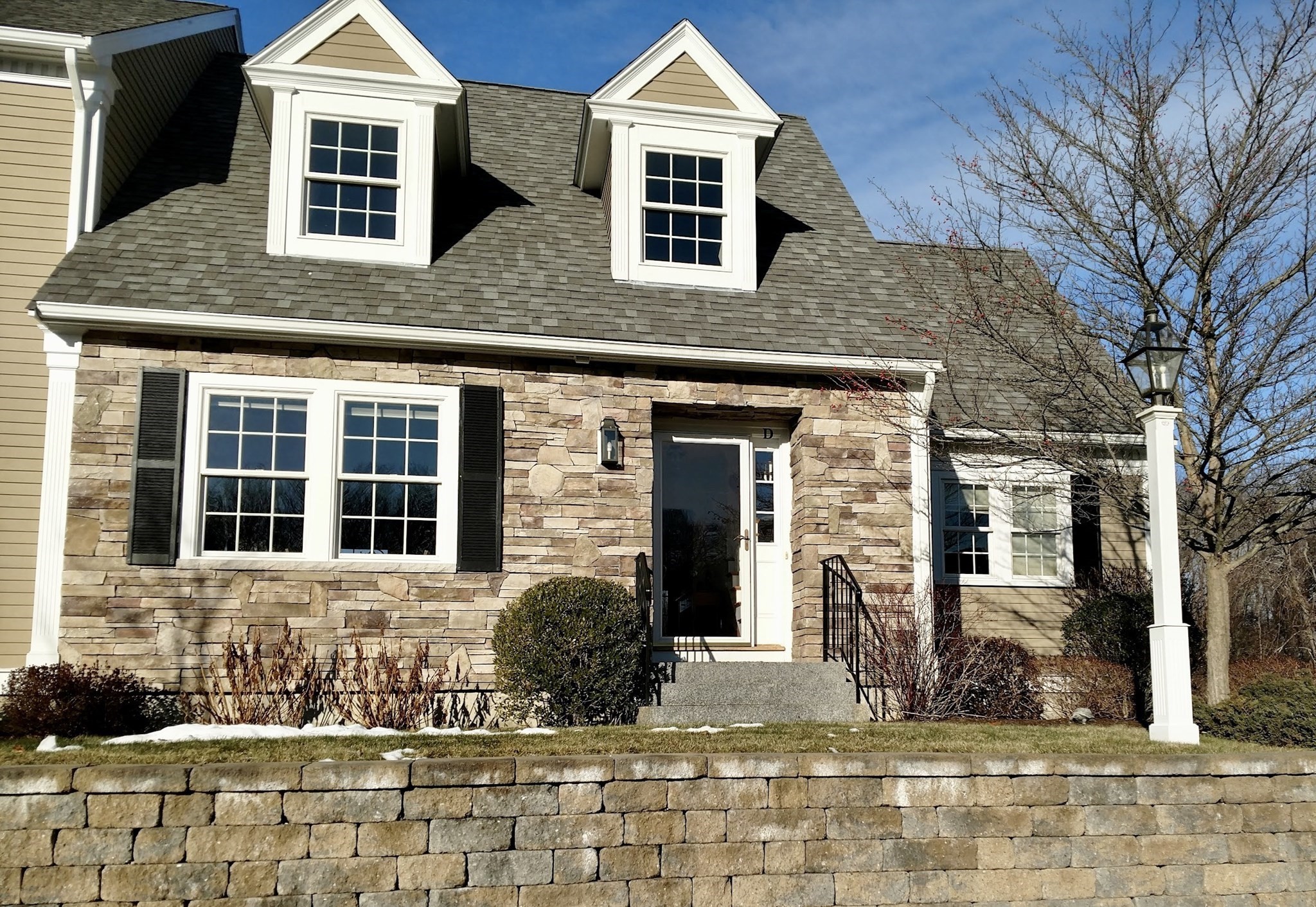
27 photo(s)
|
Salisbury, MA 01952-2611
|
Sold
List Price
$635,000
MLS #
73196401
- Condo
Sale Price
$650,000
Sale Date
3/7/24
|
| Rooms |
7 |
Full Baths |
2 |
Style |
Townhouse |
Garage Spaces |
0 |
GLA |
2,575SF |
Basement |
Yes |
| Bedrooms |
2 |
Half Baths |
1 |
Type |
Condominium |
Water Front |
No |
Lot Size |
0SF |
Fireplaces |
1 |
| Condo Fee |
$542 |
Community/Condominium
The Village At Sawyer Farm
|
OH CANCELLED. OFFER ACCEPTED. spacious 2/3 BR, end unit townhome located in The Village at Sawyer
Farm. This almost 2600 SF home lives like a single family property with a large granite kitchen
opened up to a dining and living room with custom built-ins and loads of light. Just off the living
room is a lovely screened porch, overlooking the wooded back yard and a 1/2 bath for guests!
Wrapping up the first floor is a main BR with walk-in closet and full bath. Upstairs you will find
a large family room, a second BR, full bathroom and a bonus office/third BR. The lower level is a
full walk out with lots of natural light and is fully finished. This wonderful home is close to
downtown Newburyport (just under 2 miles), Salisbury beach, local marinas, Salisbury's rail trail
and access to highways and commuter train (in NBPT). Two car parking is available directly in front
of unit (with visitor parking next to it!) Prof photos to come...
Listing Office: RE/MAX Bentley's, Listing Agent: Krissy Ventura
View Map

|
|
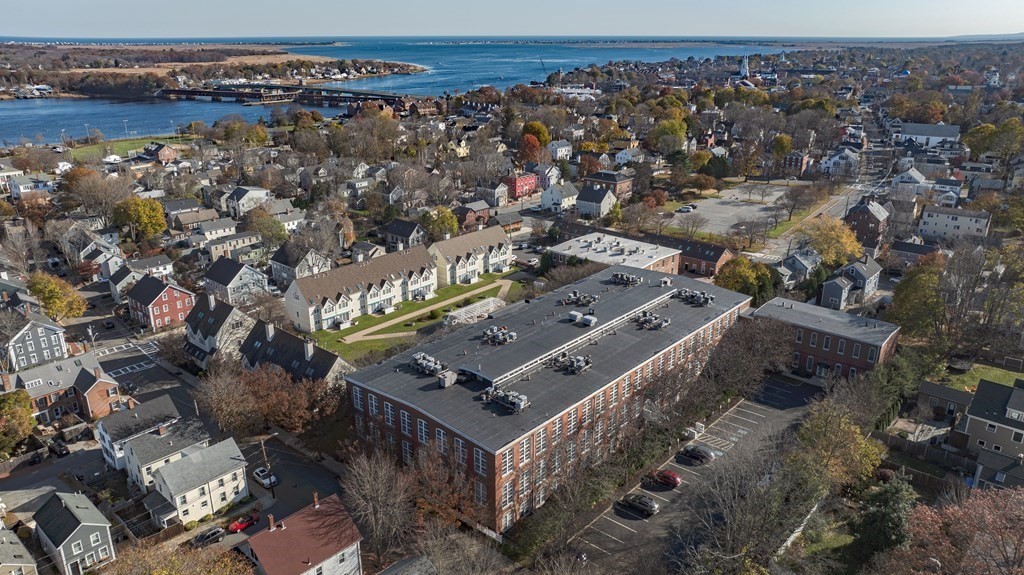
37 photo(s)
|
Newburyport, MA 01950-2230
|
Sold
List Price
$479,000
MLS #
73192175
- Condo
Sale Price
$470,000
Sale Date
2/28/24
|
| Rooms |
7 |
Full Baths |
1 |
Style |
Garden |
Garage Spaces |
1 |
GLA |
775SF |
Basement |
No |
| Bedrooms |
1 |
Half Baths |
1 |
Type |
Condo |
Water Front |
No |
Lot Size |
43,560SF |
Fireplaces |
0 |
| Condo Fee |
$477 |
Community/Condominium
Courtyard II
|
Experience the comfort and style of modern living at The Courtyard Condominiums II. Step into this
charming one-bedroom, 1.5 bath garden-style unit which has been beautifully renovated and showcases
open-concept living with exposed beams, expansive windows and a modern kitchen. The primary bedroom
suite boasts a full bath and a spacious walk-in closet. Enjoy the convenience of in-unit laundry,
central air, and the added perk of an underground parking garage with elevator access. The complex
also features a fitness room, clubhouse, and a meticulously maintained courtyard. Ideally situated
just minutes from the town center, this residence offers proximity to all that Newburyport has to
offer.
Listing Office: RE/MAX Bentley's, Listing Agent: Constantina Tzortzis
View Map

|
|
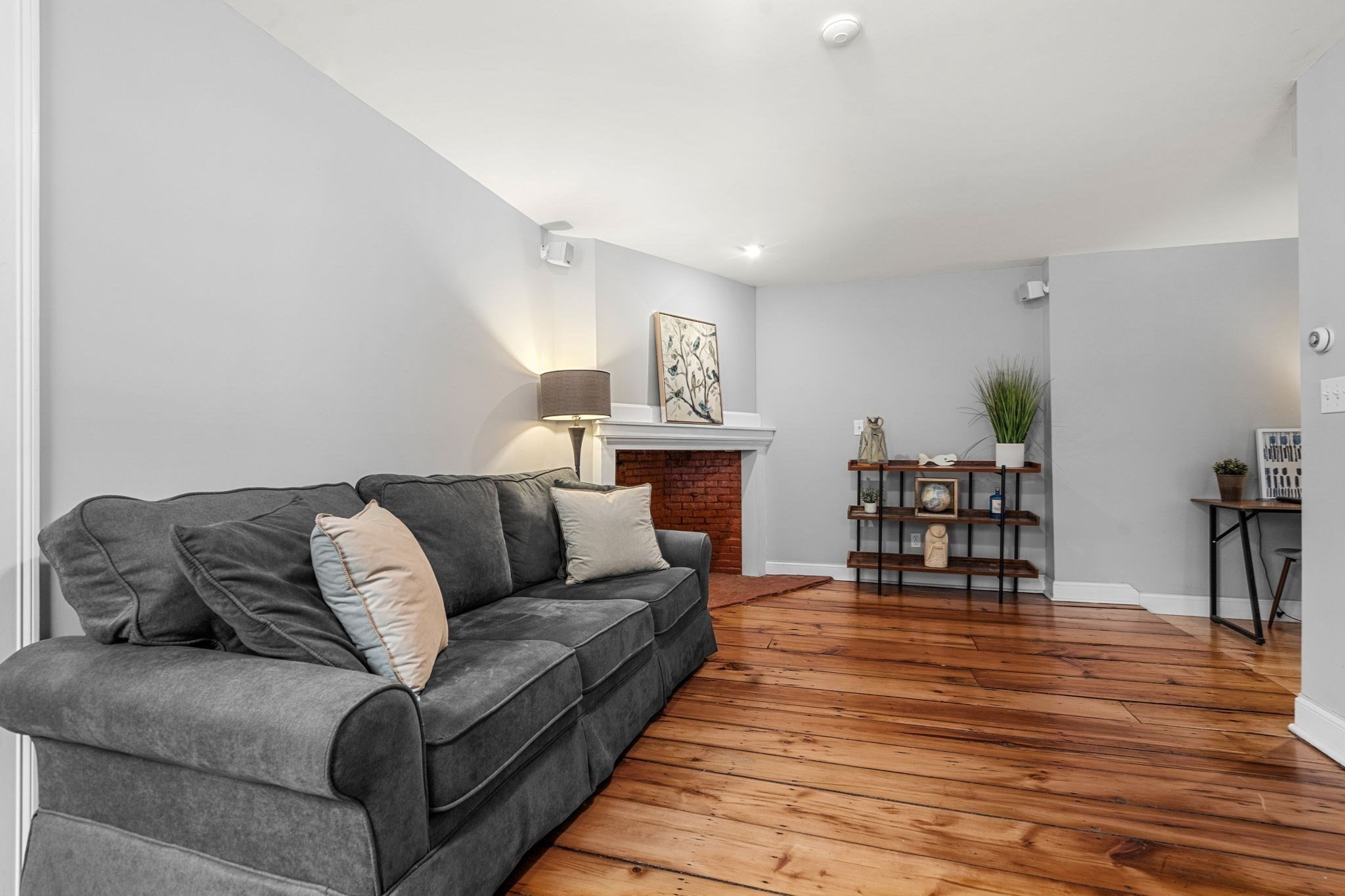
15 photo(s)
|
Amesbury, MA 01913
|
Sold
List Price
$304,400
MLS #
73196867
- Condo
Sale Price
$320,000
Sale Date
2/28/24
|
| Rooms |
3 |
Full Baths |
1 |
Style |
Garden |
Garage Spaces |
0 |
GLA |
645SF |
Basement |
Yes |
| Bedrooms |
1 |
Half Baths |
0 |
Type |
Condo |
Water Front |
No |
Lot Size |
0SF |
Fireplaces |
1 |
| Condo Fee |
$107 |
Community/Condominium
12 School Street Condominium
|
Charming renovated and SUNNY 1st floor condo with very low condo fee is great for a first time
buyer, investor, downsizer or someone looking for a quiet haven to hang your hat near all Amesbury's
downtown has to offer! STUNNING wide pine floors throughout the unit were recently refinished & are
gorgeous! Other features include an Eat-in kitchen with granite counters, pantry, full bath, in
unit laundry, decorative antique fireplace, MULTIPLE closets and walkout to a serene backyard garden
oasis. Off-street parking for one car and basement storage are included. Condo pet policy allows
cats & restricts dogs to 1 per unit (with certain breeds not allowed). Schedule your showing now -
Easy to show! This won't last! OPEN HOUSES SAT 1/27 & SUN 1/28: 11AM-1PM.
Listing Office: Keller Williams Realty Evolution, Listing Agent: Barb Cullen
View Map

|
|
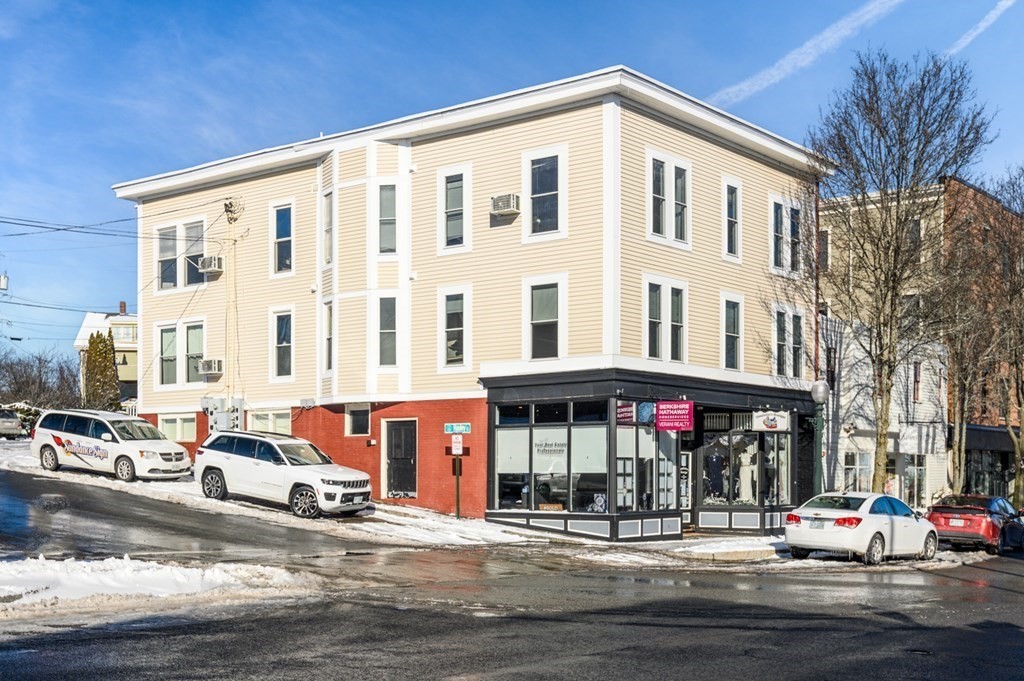
21 photo(s)
|
Amesbury, MA 01913-2823
|
Sold
List Price
$299,000
MLS #
73194742
- Condo
Sale Price
$320,000
Sale Date
2/26/24
|
| Rooms |
4 |
Full Baths |
1 |
Style |
Brownstone |
Garage Spaces |
0 |
GLA |
680SF |
Basement |
No |
| Bedrooms |
2 |
Half Baths |
0 |
Type |
Condo |
Water Front |
No |
Lot Size |
0SF |
Fireplaces |
0 |
| Condo Fee |
$304 |
Community/Condominium
|
Enjoy all the perks of small city living, with all that beautiful Amesbury has to offer, right out
your front door! Some of the best restaurants North of Boston, unique breweries, art culture, small
town shops, walking trails, parks and so much more! This second story condo is truly inviting with
its hardwood floors, extra high ceilings, and abundance of natural light. You will enjoy 2 large
bedrooms, either of which could be used as the primary bedroom. The galley style kitchen also
functions as a convenient eat in area, complete with the perfect spot for a bar or coffee station.
The walk-in pantry offers the luxury of additional storage space. Laundry available in common
hallway. If affordable downtown living is what you're looking for, than this is your perfect
opportunity!
Listing Office: Stone Ridge Properties, Inc., Listing Agent: Nick Motsis
View Map

|
|
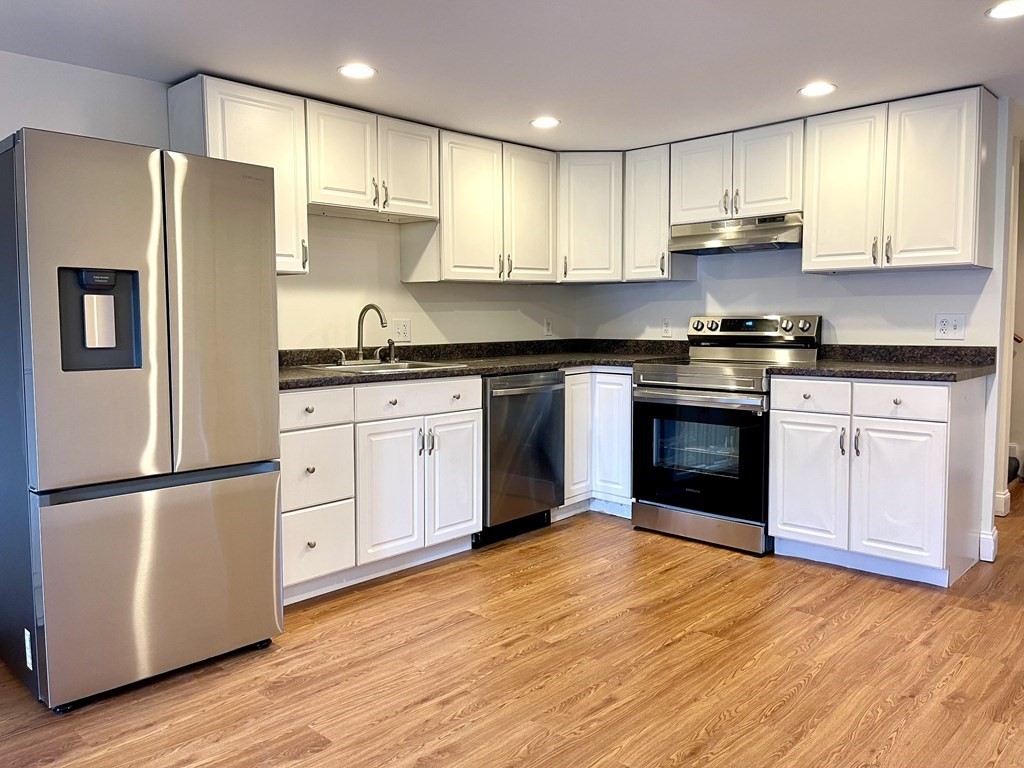
22 photo(s)
|
Amesbury, MA 01913-1006
|
Sold
List Price
$344,900
MLS #
73194147
- Condo
Sale Price
$344,000
Sale Date
2/23/24
|
| Rooms |
6 |
Full Baths |
1 |
Style |
Townhouse |
Garage Spaces |
0 |
GLA |
1,190SF |
Basement |
No |
| Bedrooms |
3 |
Half Baths |
1 |
Type |
Condo |
Water Front |
No |
Lot Size |
0SF |
Fireplaces |
0 |
| Condo Fee |
$581 |
Community/Condominium
Whitehall Lake Condominium
|
**OPEN HOUSE CANCELED OFFER ACCEPTED*Move in ready. Come see one of the best values in Amesbury
located at Whitehall Lake Condos. This 3 bedroom, one and a half bath is ready for its new owner.
Freshly painted with brand NEW appliances. First floor is open concept kitchen, dining and living
room. With 3 bedrooms having ample space and generous closets. Primary bedroom has two closets and a
cathedral ceiling. Laundry is conveniently located on the second level. This unit comes with a
private outdoor space perfect for grilling and entertaining. Take a peaceful walk through the wooded
area just outside your door. You will have access to Lake Gardner, where you can canoe, swim, kayak
etc. Property is directly adjacent to 300+acres of conservation land at Woodsom Farm. The condo
fee covers heat, hot water, exterior maintenance, master insurance, landscaping and snow removal.
This is a must see.
Listing Office: RE/MAX Bentley's, Listing Agent: Lori-Ann Hogg
View Map

|
|
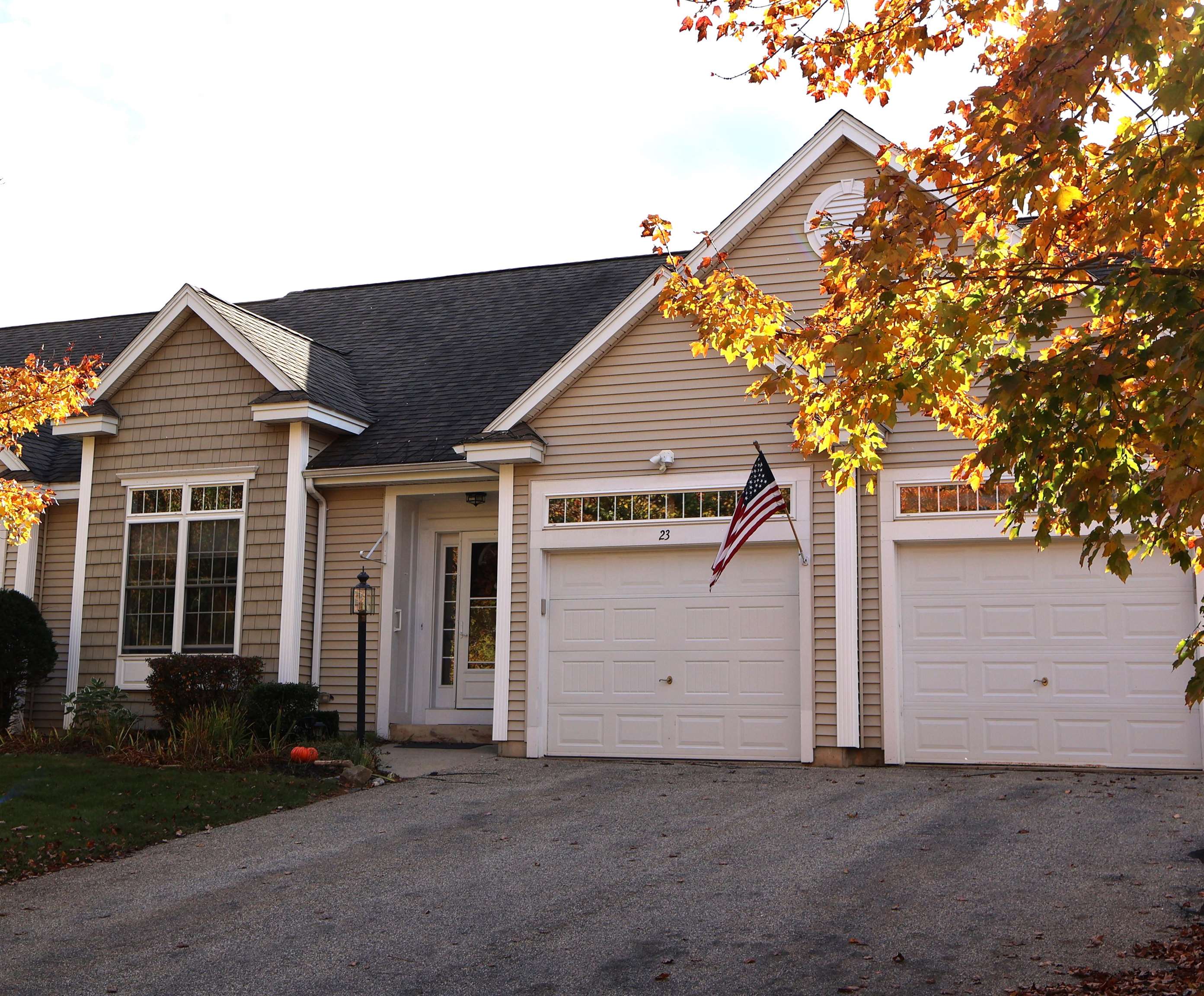
16 photo(s)
|
Kingston, NH 03848
|
Sold
List Price
$439,900
MLS #
4985738
- Condo
Sale Price
$432,500
Sale Date
2/22/24
|
| Rooms |
5 |
Full Baths |
2 |
Style |
Townhouse |
Garage Spaces |
1 |
GLA |
1,598SF |
Basement |
Yes |
| Bedrooms |
2 |
Half Baths |
0 |
Type |
|
Water Front |
No |
Lot Size |
0SF |
Fireplaces |
0 |
| Condo Fee |
|
Community/Condominium
Rowell Estates
|
Welcome to Rowell Estates, an age 55+ condo community nestled in picturesque Kingston, New
Hampshire! A short drive to the city, the beach or the mountains, this condo offers a location
appealing to all. This unit has been diligently cared for with shining floors, sparkling bathrooms
and new interior paint throughout. An impressive cable railing is a focal point in the livingroom as
well as a cozy gas fireplace. The open concept kitchen with a walk-out deck looks into the
livingroom making the large space ideal for year-round entertaining. Boasting convenience, both the
laundry and a spacious primary suite are located on the first level. On the second floor, there is a
well-sized second bedroom with ample closet space, built in shelves and an oversized window. Across
the hallway, there is another room that could be used for an office, craft space, or additional
finished storage space. This association allows cats as well as dogs under 50 pounds. Come see what
this attractive home offers!
Listing Office: The Merrill Bartlett Group, Listing Agent: Karen Lumnah
View Map

|
|
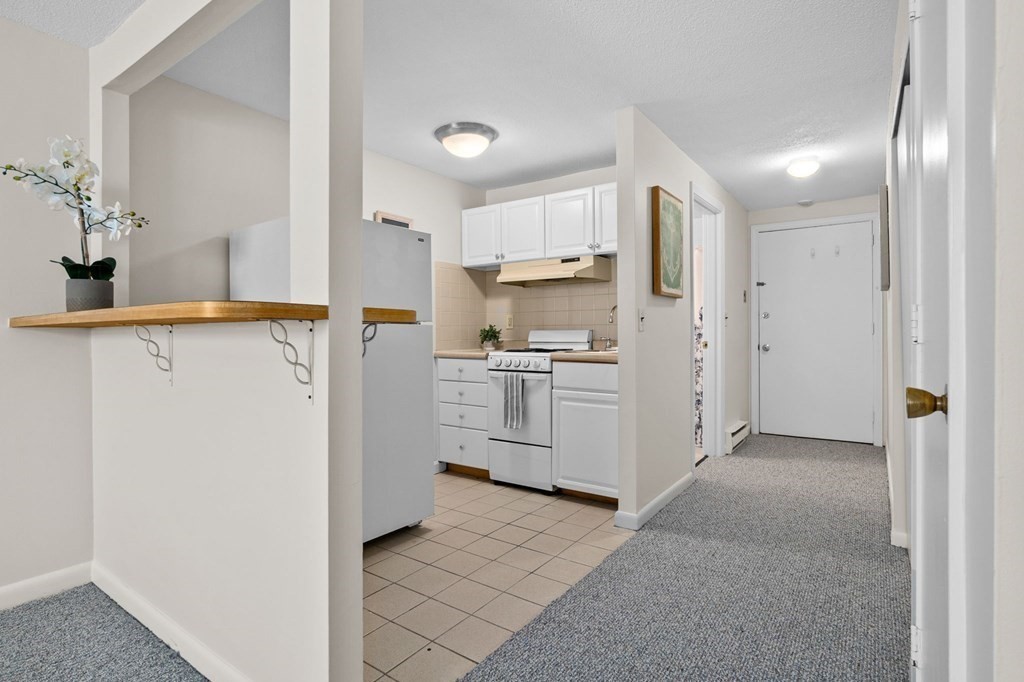
13 photo(s)
|
Newburyport, MA 01950
|
Sold
List Price
$156,900
MLS #
73188853
- Condo
Sale Price
$150,000
Sale Date
2/20/24
|
| Rooms |
2 |
Full Baths |
1 |
Style |
Garden |
Garage Spaces |
0 |
GLA |
339SF |
Basement |
No |
| Bedrooms |
1 |
Half Baths |
0 |
Type |
Condo |
Water Front |
No |
Lot Size |
0SF |
Fireplaces |
0 |
| Condo Fee |
$226 |
Community/Condominium
|
Most inexpensive space available in Newburyport. Looking for a home away from home or maybe an
occasional crash pad at a very reasonable price? Come discover the perfect blend of comfort and
convenience in this cute one level living Studio Condo nestled within a well maintained complex just
a couple miles from Downtown Newburyport. New Carpet. New Paint. Laundry on same floor in the
building. One Parking Space. Residents have easy access to a plethora of amenities, including local
shops, restaurants, and cultural attractions. This cozy studio is ideal for those seeking a
low-maintenance lifestyle without compromising, all while presenting an excellent opportunity for
those looking to live in one of Massachusetts's most desirable locations. Don't miss the chance to
make this efficiently designed space your home sweet home in Newburyport.
Listing Office: RE/MAX Bentley's, Listing Agent: Ron April
View Map

|
|
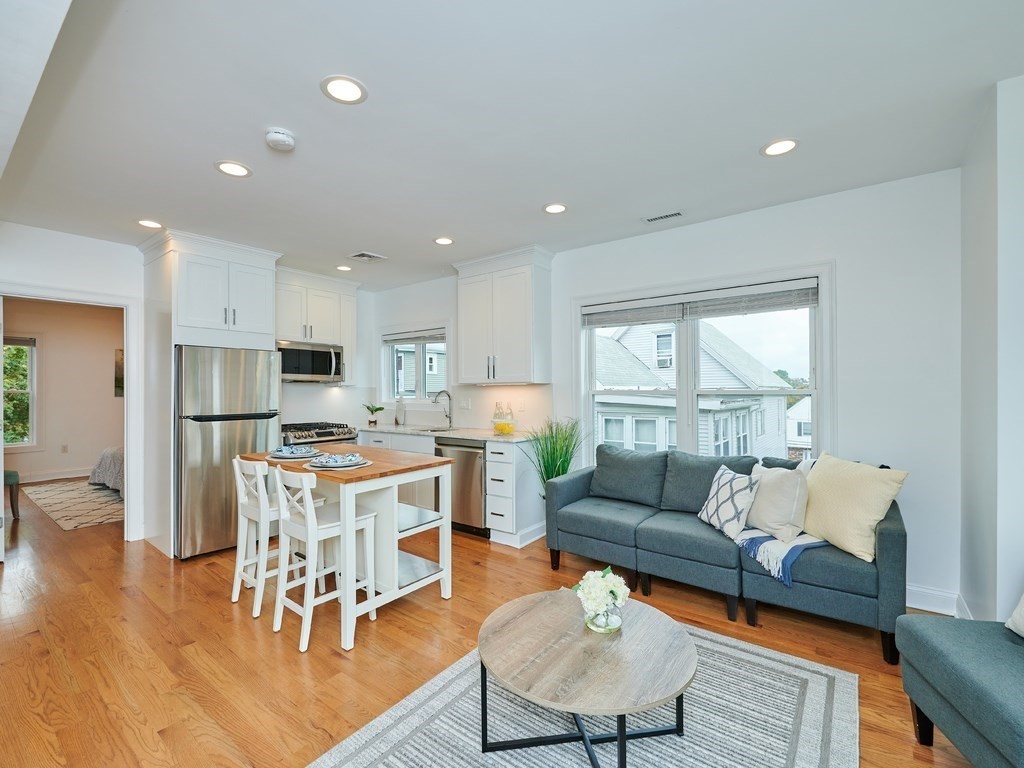
16 photo(s)
|
Chelsea, MA 02150
|
Sold
List Price
$450,000
MLS #
73191362
- Condo
Sale Price
$450,000
Sale Date
2/16/24
|
| Rooms |
5 |
Full Baths |
1 |
Style |
Detached,
Low-Rise |
Garage Spaces |
1 |
GLA |
856SF |
Basement |
No |
| Bedrooms |
2 |
Half Baths |
0 |
Type |
Condo |
Water Front |
Yes |
Lot Size |
6,000SF |
Fireplaces |
0 |
| Condo Fee |
$200 |
Community/Condominium
|
No need to shovel snow here with private garage parking! This pristine property sits atop of the
Mill Hill Neighborhood of Chelsea on a dead end street. Enjoy the open floor plan and hardwood
floors throughout. The eat-in-kitchen features marble countertops and stainless steel appliances.
Entertain guests or enjoy your morning coffee on the private deck with views of the Boston Skyline
and Chelsea Creek. The condo is certified lead-free and has all the amenities you're looking for
such as in-unit laundry, central air conditioning, and tankless water heater. Ideal commuter
location just 3 miles to downtown Boston, 10 minutes from the airport, near 5 bus routes, the
commuter rail and the Silver Line. Walking distance to all the shops and restaurants in Chelsea and
a thriving arts community.
Listing Office: Urban Circle Realty, Listing Agent: Simon Kwok
View Map

|
|
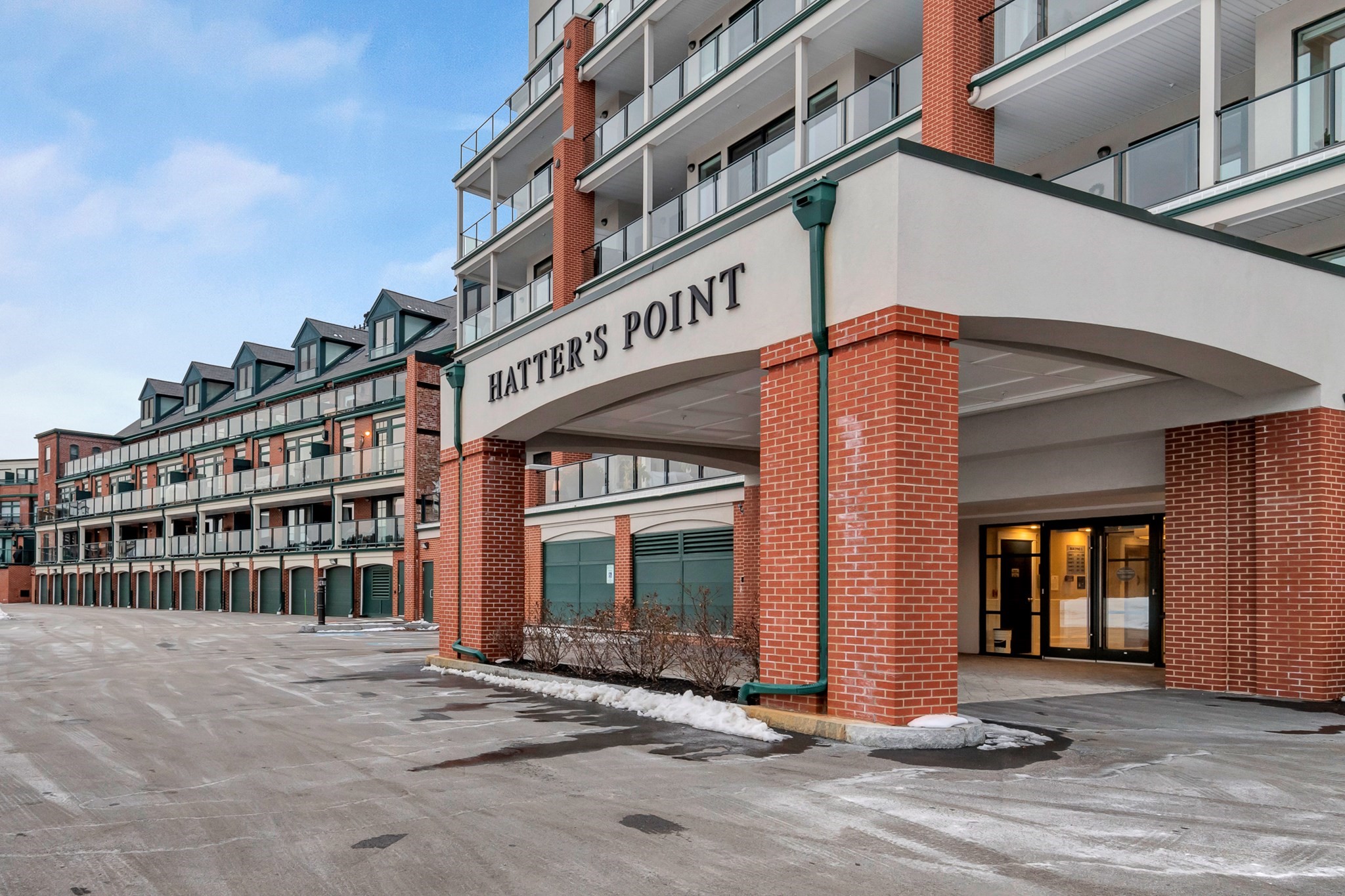
33 photo(s)
|
Amesbury, MA 01913
|
Sold
List Price
$639,900
MLS #
73196766
- Condo
Sale Price
$625,000
Sale Date
2/9/24
|
| Rooms |
5 |
Full Baths |
2 |
Style |
Garden |
Garage Spaces |
1 |
GLA |
1,495SF |
Basement |
No |
| Bedrooms |
1 |
Half Baths |
0 |
Type |
Condominium |
Water Front |
Yes |
Lot Size |
0SF |
Fireplaces |
1 |
| Condo Fee |
$629 |
Community/Condominium
Hatter's Point Condominiums
|
Experience the breathtaking views of the Merrimack River from this single-level waterfront unit at
Hatter�s Point, a 55+ Condominium Association. Discover a spacious primary bedroom and a versatile
den, perfect for an office or hosting guests with its built-in Murphy bed. The kitchen is a culinary
haven with an expansive island, generous cabinet storage, and a Viking range complimented by
stainless steel appliances. The open floor plan seamlessly combines elegance and practicality within
its 1,495 square feet of living space. Cozy up to the gas fireplace in cooler months, and savor
morning sunrises on your private balcony with panoramic views of the river and Maudslay State Park.
With two bathrooms, in-unit laundry, and a one-car garage space, this home epitomizes comfort and
sophistication.
Listing Office: RE/MAX Bentley's, Listing Agent: Cheryl Grant
View Map

|
|
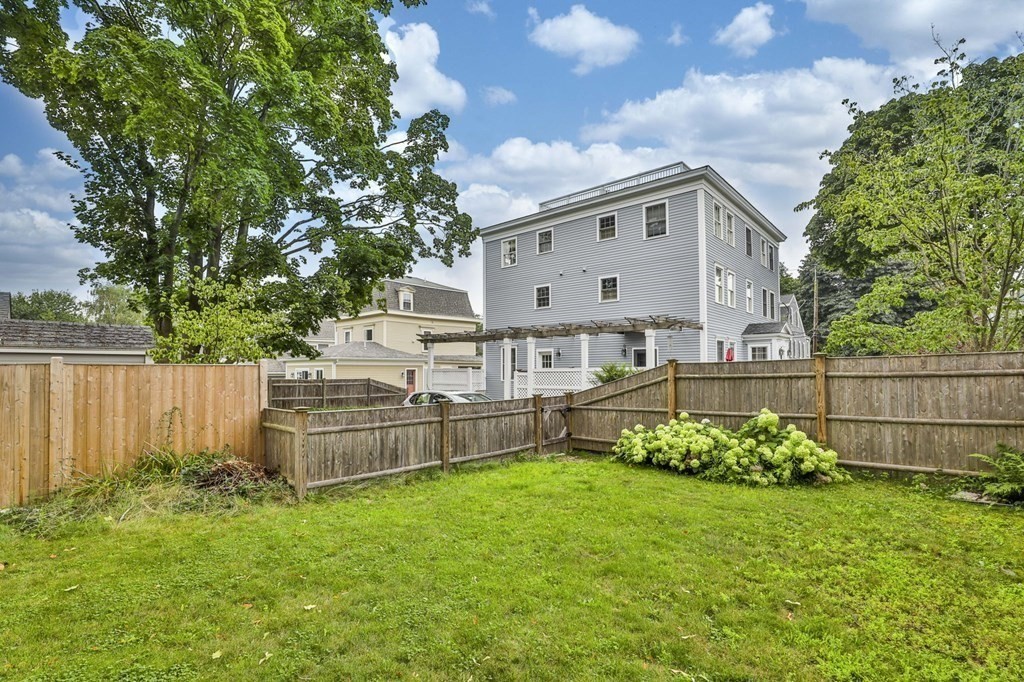
40 photo(s)
|
Newburyport, MA 01950
|
Sold
List Price
$1,150,000
MLS #
73172641
- Condo
Sale Price
$1,000,000
Sale Date
2/7/24
|
| Rooms |
6 |
Full Baths |
2 |
Style |
Townhouse,
Attached |
Garage Spaces |
0 |
GLA |
1,808SF |
Basement |
Yes |
| Bedrooms |
3 |
Half Baths |
1 |
Type |
Condo |
Water Front |
No |
Lot Size |
0SF |
Fireplaces |
1 |
| Condo Fee |
$400 |
Community/Condominium
|
Spectacular and spacious downtown townhome located on a quiet street just 2 blocks to the rail trail
and 5 blocks to Market sq. Full renovation completed in 2004 with almost 1900 sq/ft of gorgeous
living space and 2 off street parking spaces. This property is completely turn-key with a very nice,
first floor open concept floor plan with living/dining/kitchen including lovely built-ins and gas
fireplace for year round ambiance and entertaining.The expansive 2nd floor primary suite provides
lots of privacy, includes a nice built in office space and boasts a large closet space and en-suite
bathroom with a double vanity with soaking tub and separate tiled shower. The 3rd level offers 2
very spacious bedrooms with great closet space. The washer/dryer is located on the 2nd living level.
This home offers 3 fabulous outdoor spaces including a private patio, and a spacious exclusive use
fenced in yard and the best part, a roof top deck overlooking downtown and the Merrimac
River!
Listing Office: RE/MAX Bentley's, Listing Agent: Karol Flannery
View Map

|
|
Showing 208 listings
|