Home
Single Family
Condo
Multi-Family
Land
Commercial/Industrial
Mobile Home
Rental
All
Show Open Houses Only
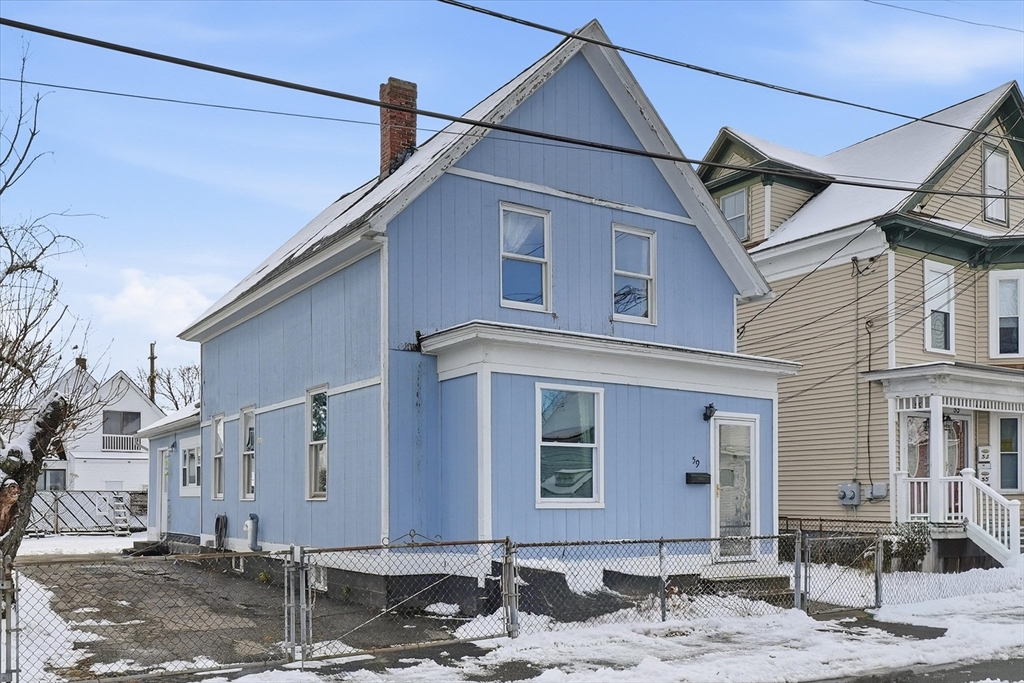
33 photo(s)
|
Lowell, MA 01852
|
Sold
List Price
$419,900
MLS #
73459771
- Single Family
Sale Price
$415,000
Sale Date
2/4/26
|
| Rooms |
7 |
Full Baths |
1 |
Style |
Colonial |
Garage Spaces |
0 |
GLA |
1,545SF |
Basement |
Yes |
| Bedrooms |
3 |
Half Baths |
0 |
Type |
Detached |
Water Front |
No |
Lot Size |
4,356SF |
Fireplaces |
1 |
Welcome to 59 Fay Street! This charming home blends historic character with everyday comfort and is
an excellent opportunity for first-time buyers looking to add value. Offering 1,545 sq. ft. of
living space, the home provides plenty of room to spread out. The spacious eat-in kitchen is ideal
for entertaining, featuring ample storage, quartz counters and skylights that fill the room with
natural light. Just off the kitchen, find a formal dining room with a wood-burning fireplace and a
warm, inviting living room, both accented by beautiful hardwood floors. The updated bath has a tiled
walk in shower. Upstairs, three nice sized bedrooms await, including a primary bedroom with a
walk-in closet. Recent updates include a five-year-young heating and plumbing system, as well as
newer windows for added efficiency. Outside, you will enjoy the fenced-in, level yard with off
street parking, a gazebo, nearby walking/jogging trails, schools, public transit, the commuter rail,
shopping and more.
Listing Office: Foundation Brokerage Group, Listing Agent: The Nancy Dowling Team
View Map

|
|
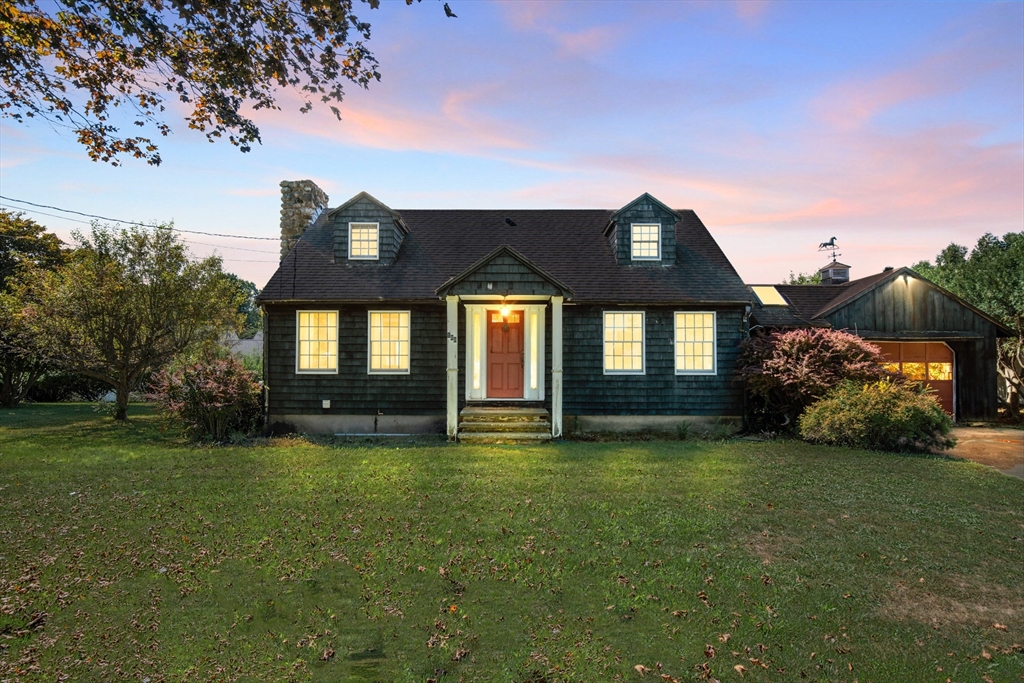
29 photo(s)

|
Amesbury, MA 01913
|
Sold
List Price
$659,000
MLS #
73441627
- Single Family
Sale Price
$625,000
Sale Date
1/30/26
|
| Rooms |
8 |
Full Baths |
1 |
Style |
Cape |
Garage Spaces |
1 |
GLA |
1,771SF |
Basement |
Yes |
| Bedrooms |
2 |
Half Baths |
1 |
Type |
Detached |
Water Front |
No |
Lot Size |
1.08A |
Fireplaces |
1 |
This is one of those homes you truly have to experience in person to appreciate its comfort and
charm. Lovingly built and cared for by the same family since 1950, this classic Cape Cod–style home
is ready to welcome its next chapter. Offering two-plus bedrooms and 1.5 baths, it’s set on a
beautiful one-acre lot near schools, parks, and downtown Amesbury. Inside you'll find warm wood
flooring with the living room featuring a custom stone fireplace. Everyday living is made easy with
an attached garage and fieldstone breezeway. A fieldstone screened porch extends the living space
outdoors—perfect for summer evenings, coffee and tea-time, and enjoying the surrounding natural
beauty. A spacious barn out back offers additional space for hobbies, storage, or creative use,
adding to the home’s versatility. Rich with history and nestled in a sought-after location, this
special property is ready for its new owners to continue its story. Sold As-Is, As-Seen.
Listing Office: RE/MAX Bentley's, Listing Agent: Cheryl Grant
View Map

|
|
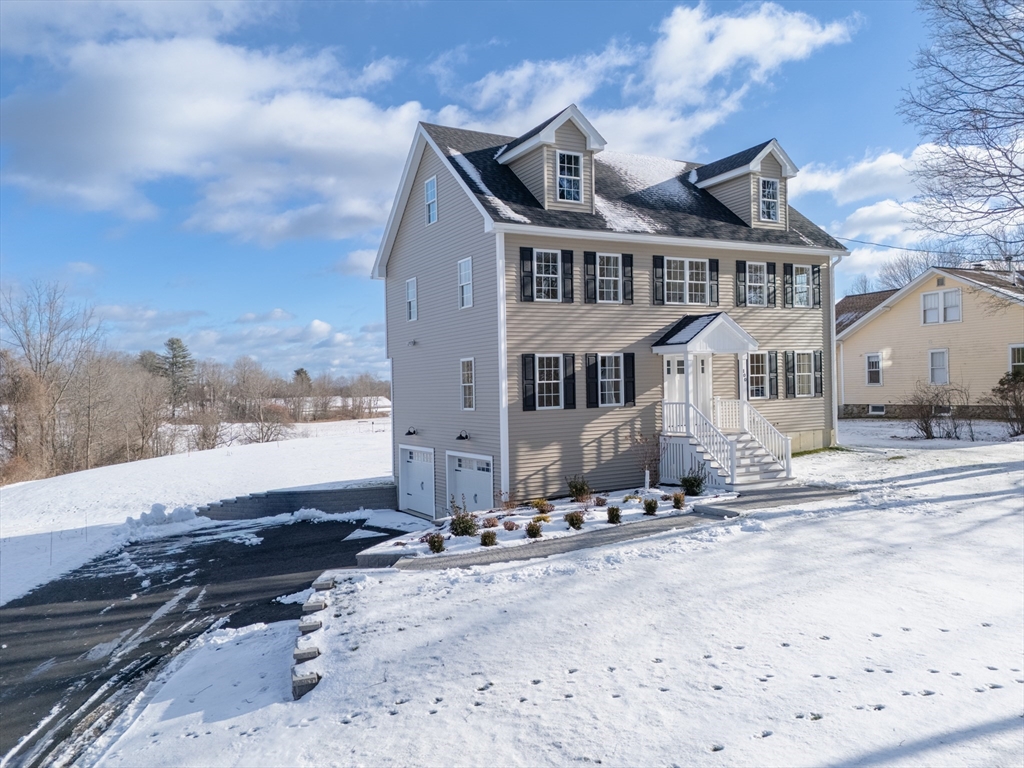
42 photo(s)
|
Groveland, MA 01834
|
Sold
List Price
$934,000
MLS #
73452402
- Single Family
Sale Price
$934,000
Sale Date
1/29/26
|
| Rooms |
8 |
Full Baths |
2 |
Style |
Colonial |
Garage Spaces |
2 |
GLA |
2,140SF |
Basement |
Yes |
| Bedrooms |
3 |
Half Baths |
1 |
Type |
Detached |
Water Front |
No |
Lot Size |
31,577SF |
Fireplaces |
1 |
USE 100 King St for directions. An improved price and thoughtful upgrades make this new construction
colonial easy to love. The kitchen sets the tone with GE Café appliances, quartz countertops, and
bright white cabinetry, opening to a sunlit dining area and a deck overlooking a wide, open
backyard. Hardwood floors span the entire main level, giving the living and family spaces a warm,
cohesive feel, whether you’re entertaining or relaxing by the gas fireplace. Upstairs, the layout is
practical and efficient with second-floor laundry right where it belongs and a spacious primary
suite featuring a tiled bath with double vanity and a large walk-in shower. The additional bathrooms
carry the same clean, modern finishes throughout. A walk-up attic adds real future value, already
insulated and wired and ready to be finished if more living space is ever needed. Outside, the
generous yard offers room for whatever comes next, from a pool to an additional garage. Ready for
immediate occupancy.
Listing Office: Berkshire Hathaway HomeServices Verani Realty, Listing Agent: Robert
LaBrecque
View Map

|
|
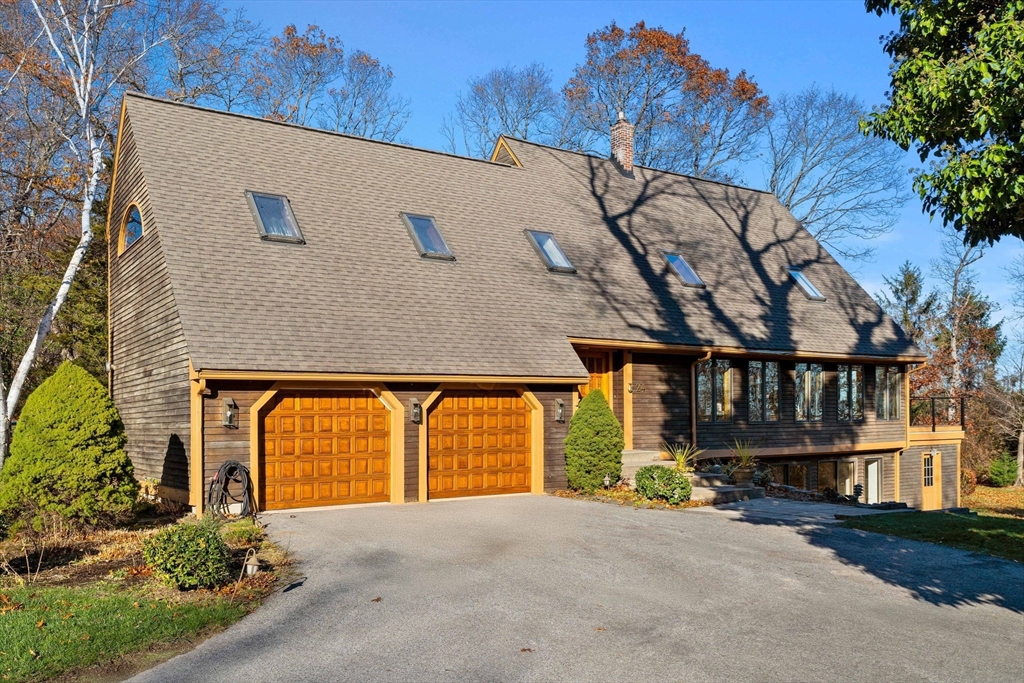
41 photo(s)
|
Newbury, MA 01951
|
Sold
List Price
$799,900
MLS #
73456999
- Single Family
Sale Price
$870,000
Sale Date
1/16/26
|
| Rooms |
4 |
Full Baths |
2 |
Style |
Contemporary |
Garage Spaces |
2 |
GLA |
2,558SF |
Basement |
Yes |
| Bedrooms |
1 |
Half Baths |
1 |
Type |
Detached |
Water Front |
No |
Lot Size |
21,375SF |
Fireplaces |
1 |
Welcome to 24 Seaview Lane, where the marsh becomes an extension of your backyard. Wake up to
birdsong, take in sweeping marsh views, and experience coastal tranquility. With living space across
three levels, this home offers flexibility, privacy, and room to live, relax, and entertain. The
main level features an open-concept layout, with a sun-filled kitchen and dining area that flows
seamlessly to the expansive deck overlooking the marsh. One well-proportioned bedroom with loft area
and 2.5 baths, make excellent use of space for everyday living or a serene coastal retreat. The
finished lower level floor provides valuable versatility — perfect for a family room, media space,
home office, or guest overflow. An additional room above the garage offers expansion potential for
buyers seeking more living area, studio space, or a private retreat (buyers to perform their own due
diligence). 24 Seaview Lane is a rare opportunity to live at nature’s edge, yet moments to downtown
Newburyport!
Listing Office: RE/MAX Bentley's, Listing Agent: Alissa Christie
View Map

|
|
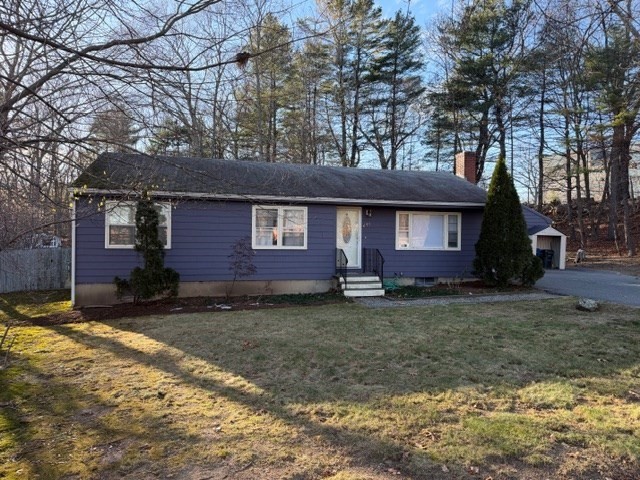
21 photo(s)
|
Danvers, MA 01923
|
Sold
List Price
$674,900
MLS #
73460367
- Single Family
Sale Price
$674,900
Sale Date
1/13/26
|
| Rooms |
9 |
Full Baths |
2 |
Style |
Ranch |
Garage Spaces |
0 |
GLA |
2,027SF |
Basement |
Yes |
| Bedrooms |
4 |
Half Baths |
0 |
Type |
Detached |
Water Front |
No |
Lot Size |
18,051SF |
Fireplaces |
1 |
OPEN HOUSE CANCELED*****A true diamond in the rough, this spacious one-level home offers an inviting
open floor plan and abundant opportunity for its next owner. The generous family room with a
complete full bathroom, sits just off the kitchen and connects easily to a nicely sized deck and
fenced-in yard, creating a wonderful indoor–outdoor flow. The kitchen features crisp white cabinetry
and hardwood floors, offering an open and welcoming space for everyday living. The living room, also
with hardwood floors and a cozy fireplace, adds charm and warmth throughout the home. A full
basement provides excellent potential for a home gym, workshop, or additional storage. The formerly
attached two-car garage has been thoughtfully converted to create an extra full bedroom and a
flexible home office area. The wooded, private backyard provides a peaceful retreat, making this
property an excellent choice for those seeking comfortable, low-maintenance, single-level
living.
Listing Office: Century 21 North East Homes, Listing Agent: Evan Russell
View Map

|
|
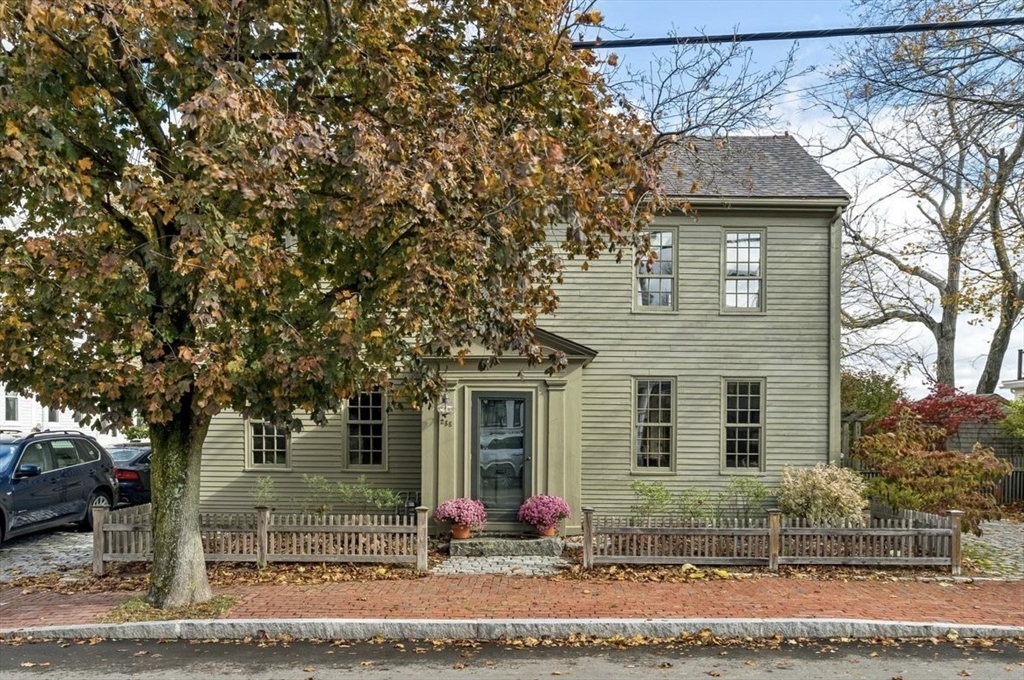
41 photo(s)

|
Newburyport, MA 01950
|
Sold
List Price
$1,199,000
MLS #
73450553
- Single Family
Sale Price
$1,282,500
Sale Date
1/7/26
|
| Rooms |
9 |
Full Baths |
2 |
Style |
Colonial,
Antique |
Garage Spaces |
0 |
GLA |
2,280SF |
Basement |
Yes |
| Bedrooms |
3 |
Half Baths |
0 |
Type |
Detached |
Water Front |
No |
Lot Size |
9,120SF |
Fireplaces |
5 |
Welcome to this remarkable antique home near downtown Newburyport. Overflowing with character and
charm, it features five fireplaces, including an impressive hearth large enough to step inside, a
stunning reminder of the home’s rich past. The updated kitchen is bright and filled with natural
light from the skylights, including soapstone countertops, brick flooring, a Sub-Zero refrigerator,
and a Viking oven with hood, all with views of the Merrimack River. Wide floorboards flow
throughout, and the office highlights beautiful exposed wood beams. The primary bedroom also offers
views of the water. Outside, enjoy a patio with sweeping river views. The Newburyport Harborwalk
Rail Trail is easily accessed, offering the perfect spot for a scenic walk or bike ride along the
waterfront. Rare for Newburyport, the property includes four off-street parking spaces, adding even
more convenience to this truly special residence.
Listing Office: Engel & Volkers By the Sea, Listing Agent: Candice Fontas
View Map

|
|
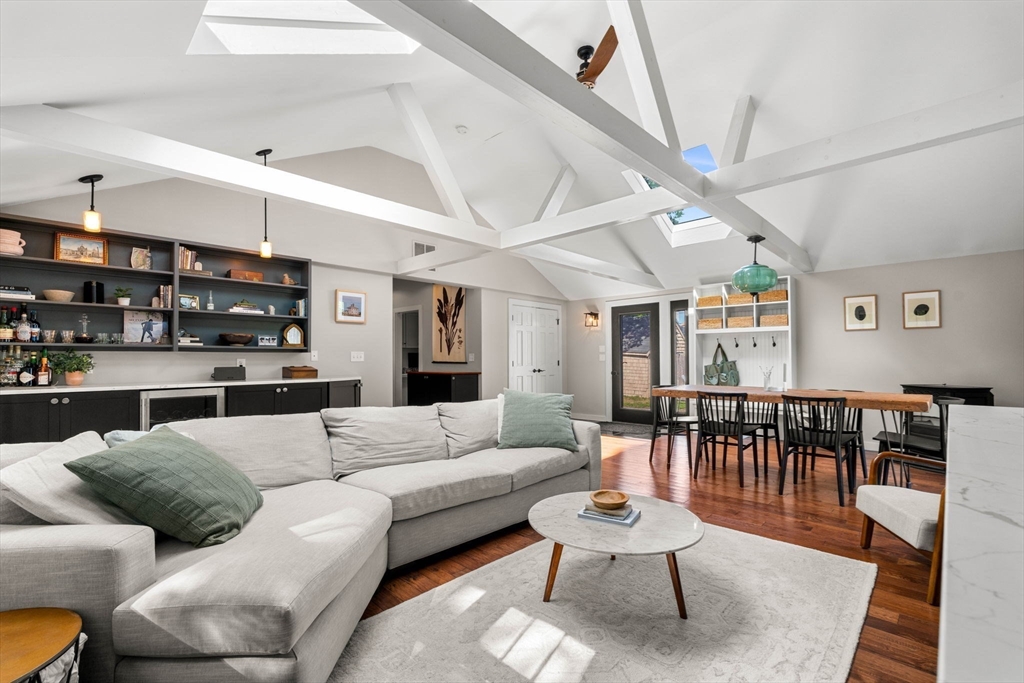
42 photo(s)
|
Newbury, MA 01951
|
Sold
List Price
$849,900
MLS #
73414243
- Single Family
Sale Price
$835,000
Sale Date
1/5/26
|
| Rooms |
6 |
Full Baths |
2 |
Style |
Cape |
Garage Spaces |
2 |
GLA |
1,557SF |
Basement |
Yes |
| Bedrooms |
3 |
Half Baths |
0 |
Type |
Detached |
Water Front |
No |
Lot Size |
10,145SF |
Fireplaces |
0 |
Experience refined coastal living in this reimagined Cape, just moments from the Parker River & Plum
Island Estuary. This stunning 3 bed, 2 bath residence offers elegant single-level living with an
open floor plan and dramatic cathedral ceilings. Gleaming hardwood floors, a custom wet bar, and
designer finishes elevate the living and dining spaces. The exquisite primary suite features a
spa-inspired bath with a soaking tub and custom tiled shower. A reimagined laundry room with
built-in office nook adds everyday luxury and function. Enjoy year-round comfort with central air
and heat. Step outside to a beautifully landscaped yard with an expansive stone patio—perfect for
entertaining or relaxing in privacy. A detached 2-car garage adds convenience, while nearby public
access to the boat ramp invites you to enjoy kayaking, boating, and coastal exploration. A rare
blend of sophistication, comfort, and location - this move-in ready home is located just moments
from Newburyport!
Listing Office: Gibson Sotheby's International Realty, Listing Agent: Kevin Fruh
View Map

|
|
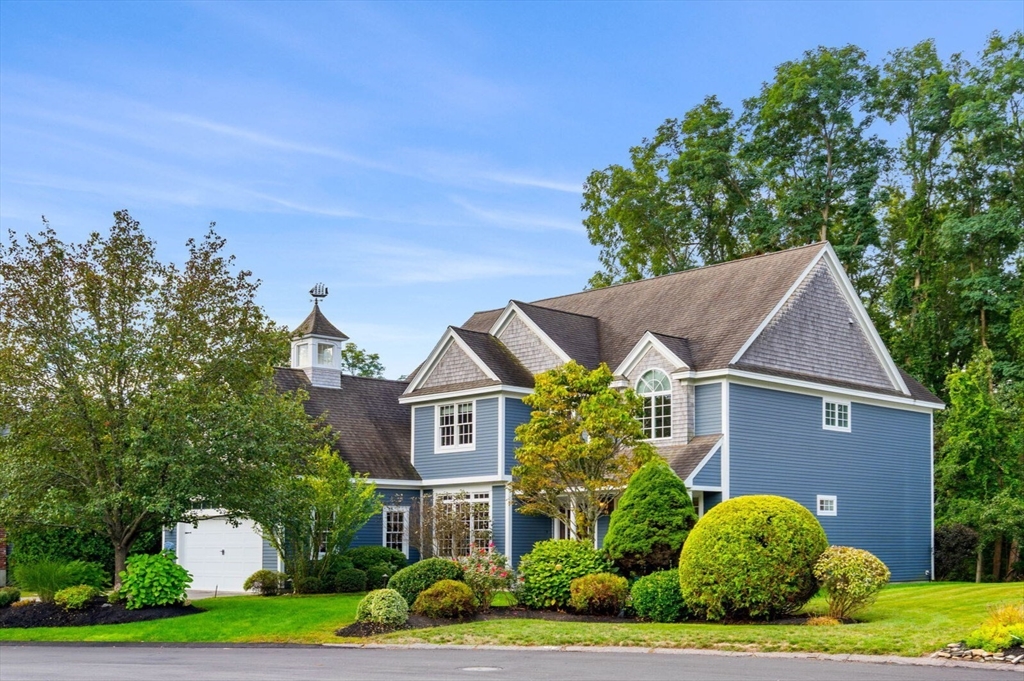
42 photo(s)
|
Newburyport, MA 01950
|
Sold
List Price
$2,495,000
MLS #
73433127
- Single Family
Sale Price
$2,400,000
Sale Date
1/2/26
|
| Rooms |
8 |
Full Baths |
4 |
Style |
Craftsman,
Other (See
Remarks) |
Garage Spaces |
2 |
GLA |
4,861SF |
Basement |
Yes |
| Bedrooms |
4 |
Half Baths |
1 |
Type |
Detached |
Water Front |
No |
Lot Size |
10,018SF |
Fireplaces |
1 |
Nantucket Style in Newburyport's multi-million dollar neighborhood! When you hear “Location is
Everything”… it’s because location is everything — and this home has the location and more! Situated
in one of Newburyport’s most coveted neighborhoods, where homes rarely come on the market, this one
is a true showstopper with undeniable curb appeal. Welcome inside to an inviting open floor plan
that immediately draws you in. The chef’s kitchen is a dream, with floor-to-ceiling cabinetry,
professional-grade appliances, and a sunny eat-in area that opens to the deck for seamless
indoor-outdoor living. Need a first-floor bedroom? You’ve got it! Upstairs, the primary suite is a
private retreat, featuring a spa-like bath with steam shower and a walk-in closet that checks every
box. And for the ultimate in entertaining, head downstairs to a one-of-a-kind wine cellar, full bar,
and home theatre — perfect for movie nights, wine tastings, or hosting friends in style.
Listing Office: RE/MAX Bentley's, Listing Agent: Alissa Christie
View Map

|
|
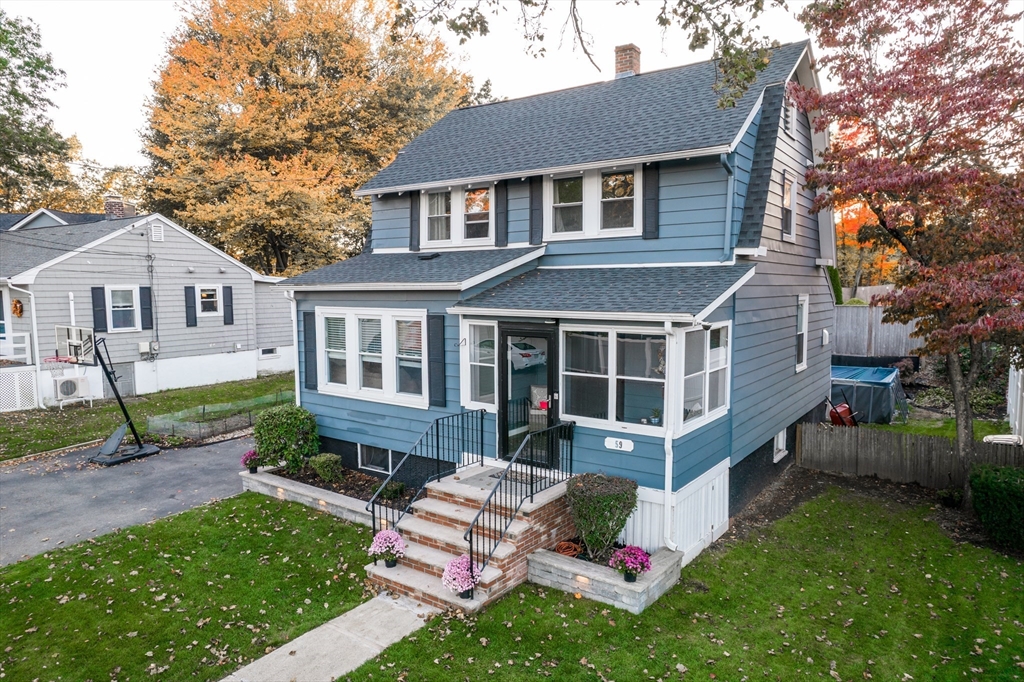
42 photo(s)
|
Stoneham, MA 02180
|
Sold
List Price
$649,000
MLS #
73461269
- Single Family
Sale Price
$642,000
Sale Date
12/31/25
|
| Rooms |
6 |
Full Baths |
1 |
Style |
Colonial,
Dutch
Colonial |
Garage Spaces |
0 |
GLA |
1,301SF |
Basement |
Yes |
| Bedrooms |
2 |
Half Baths |
1 |
Type |
Detached |
Water Front |
No |
Lot Size |
4,800SF |
Fireplaces |
0 |
Back On Market due to Holiday Break and Seller Move. Charm galore throughout this loved Dutch
Colonial. Welcome to 59 Katherine Road. Single-family HOME on a quiet, child safe dead end street.
Formal Dining Room opens to a deck and manicured lawn with a Gazebo. The living room serves as a
central gathering space offering warmth with beamed ceilings adding architecture and a sense of
spaciousness. Primary Bedroom has a large sitting or dressing area and Walk In Closet. OR Make
sitting area into a Nursery, Office or a 2nd and 3rd bedroom. 2nd Bedroom 2 is a good size with easy
access to a walk up attic. The 2nd floor ceilings may be low, but your bedrooms heat up quickly in
the Winter and cool down quickly in the Summer. Updated Roof, Electric, HW Tank. The kitchen is
thoughtfully designed with both functionality and aesthetics in mind w/ a peninsula providing
additional workspace/casual dining options or a place to enjoy morning coffee / evening
cocktails.
Listing Office: Century 21 North East, Listing Agent: Craig Celli
View Map

|
|
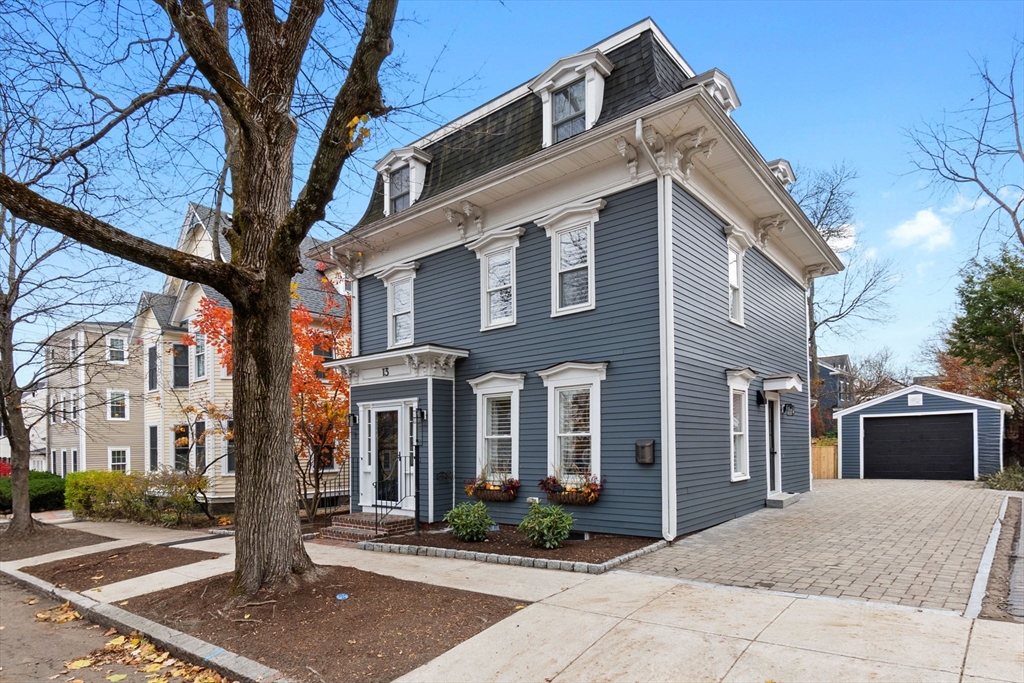
40 photo(s)
|
Newburyport, MA 01950-2102
|
Sold
List Price
$1,599,900
MLS #
73454774
- Single Family
Sale Price
$1,580,000
Sale Date
12/30/25
|
| Rooms |
7 |
Full Baths |
2 |
Style |
Victorian |
Garage Spaces |
1 |
GLA |
2,821SF |
Basement |
Yes |
| Bedrooms |
3 |
Half Baths |
1 |
Type |
Detached |
Water Front |
No |
Lot Size |
4,750SF |
Fireplaces |
1 |
Welcome to 13 Broad Street, a beautifully updated Second Empire Mansard home in the heart of
Newburyport. This property blends the charm of the era with the comfortable, modern updates today’s
buyers appreciate. The main level features a freshly updated interior, including a stunning sunroom
with a vaulted ceiling, radiant heated floors, and a cozy gas fireplace—an inviting space that opens
directly to the private backyard. The updated kitchen, spacious living areas, and period millwork
create a warm, welcoming flow throughout the home.Upstairs, the primary bedroom includes an en suite
bath and walk-in closet, while additional well-proportioned bedrooms are served by a full bath with
mosaic tile. The third floor offers an expansive family room, ideal for a media room, play space, or
home office.A one-car garage, classic curb appeal, and a location close to downtown, parks, and the
waterfront complete this special offering. A wonderful opportunity to enjoy Newburyport.
Listing Office: Realty One Group Nest, Listing Agent: Homes & Lifestyles Team
View Map

|
|
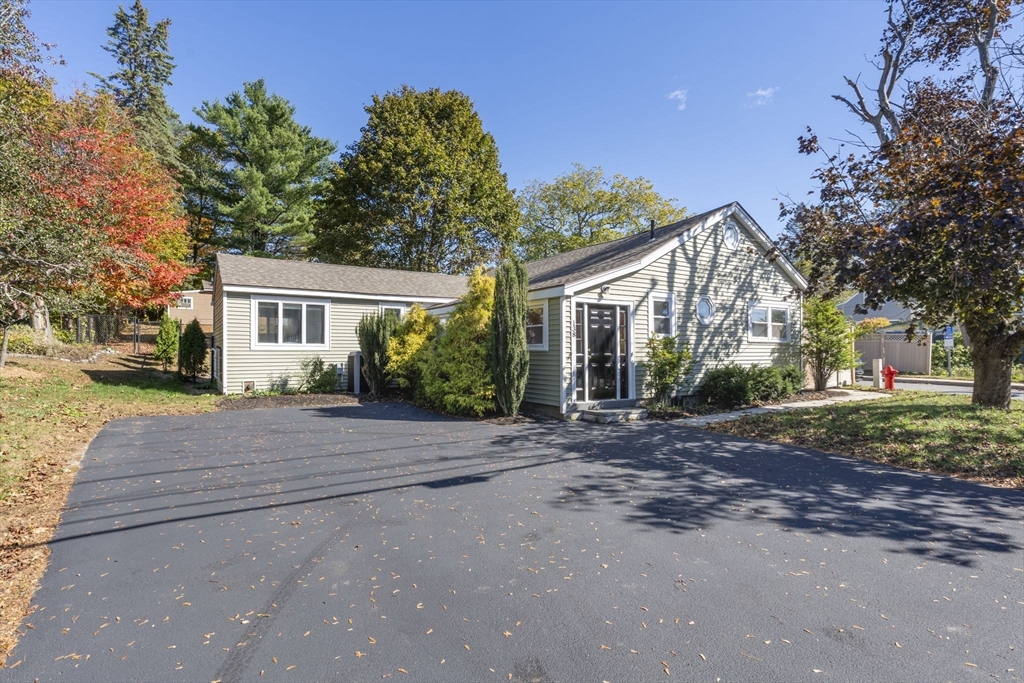
42 photo(s)
|
Newburyport, MA 01950
|
Sold
List Price
$725,000
MLS #
73411655
- Single Family
Sale Price
$700,000
Sale Date
12/19/25
|
| Rooms |
8 |
Full Baths |
3 |
Style |
Ranch |
Garage Spaces |
0 |
GLA |
1,797SF |
Basement |
Yes |
| Bedrooms |
4 |
Half Baths |
0 |
Type |
Detached |
Water Front |
No |
Lot Size |
11,928SF |
Fireplaces |
0 |
Welcome to 138 Low Street in the heart of Newburyport, Massachusetts! This well-maintained
4-bedroom, 3-bath home blends charm, character, and modern comfort. Enjoy hardwood floors, natural
light, and a bright layout perfect for everyday living and entertaining. The attic offers bonus
space with its own ductless AC great for an office or studio. The finished basement includes a
living room, bedroom, and full bath, ideal for guests or extended family. Outside features a fully
fenced-in backyard, an enclosed porch for relaxing, and a large 12' x 30' storage shed. The home
also includes a central fire protection system, providing added safety and peace of mind. Located
just minutes from downtown, shops, restaurants, parks, and beaches, this beautiful home offers the
best of coastal New England living with space, comfort, and convenience in a sought-after
neighborhood with easy access to commuter routes and all that Newburyport has to offer.”
Listing Office: Keller Williams Realty Evolution, Listing Agent: Shailyn Harrington
Danahy
View Map

|
|
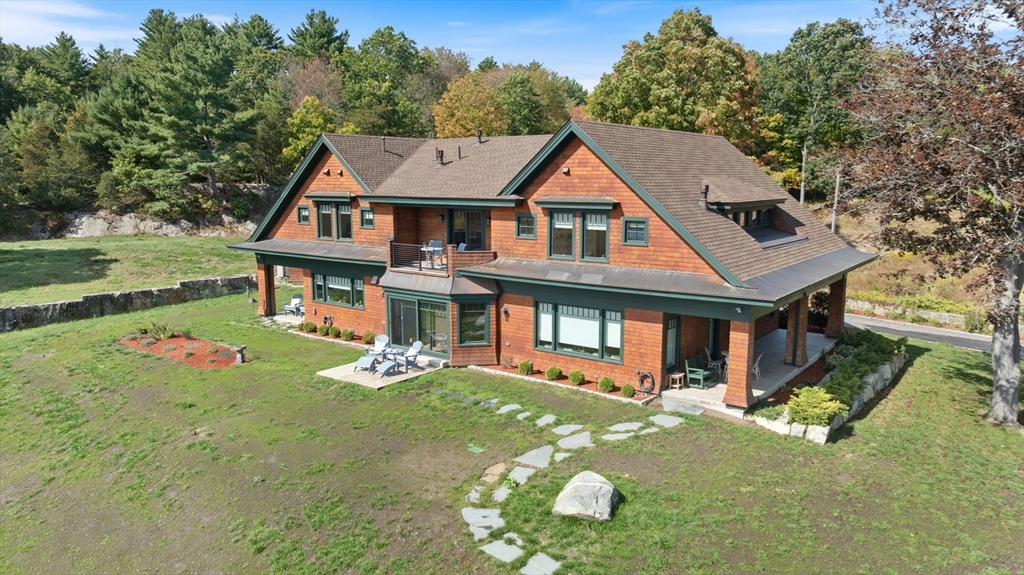
42 photo(s)
|
Newbury, MA 01922-2711
(Byfield)
|
Sold
List Price
$3,795,000
MLS #
73446372
- Single Family
Sale Price
$3,825,000
Sale Date
12/15/25
|
| Rooms |
14 |
Full Baths |
3 |
Style |
Contemporary |
Garage Spaces |
4 |
GLA |
4,668SF |
Basement |
Yes |
| Bedrooms |
5 |
Half Baths |
1 |
Type |
Detached |
Water Front |
Yes |
Lot Size |
4.02A |
Fireplaces |
3 |
Great Marsh views and direct Parker River private dock, WOW factor is off the charts! Premier build
in 2021, this 5 Bedroom retreat is your new gathering place, including a primary first floor suite
plus 4 beds and 2 full baths on 2nd level with elevator access! Enjoy a 2 Car attached garage plus
an additional detached 2 car garage with bonus finished room, great for Office, Gym or Workshop. The
home is surrounded by 4 acres plus additional 13 acres of wildlife preserve adding to the privacy of
this tranquil setting where the views are living art. Take the path for a nature walk or out to your
dock on the Parker. Reconnecting is the mantra in this location beyond compare as the views from
your four outside spaces is your new peace in this strident world. Landmark Governors Academy
neighbors across the broadest river and marsh views afforded from the sited knoll. Once in a
lifetime opportunity, the land and build at 2021 price in this 2025 market, but only if you act
Today!
Listing Office: RE/MAX Bentley's, Listing Agent: Robert Bentley
View Map

|
|
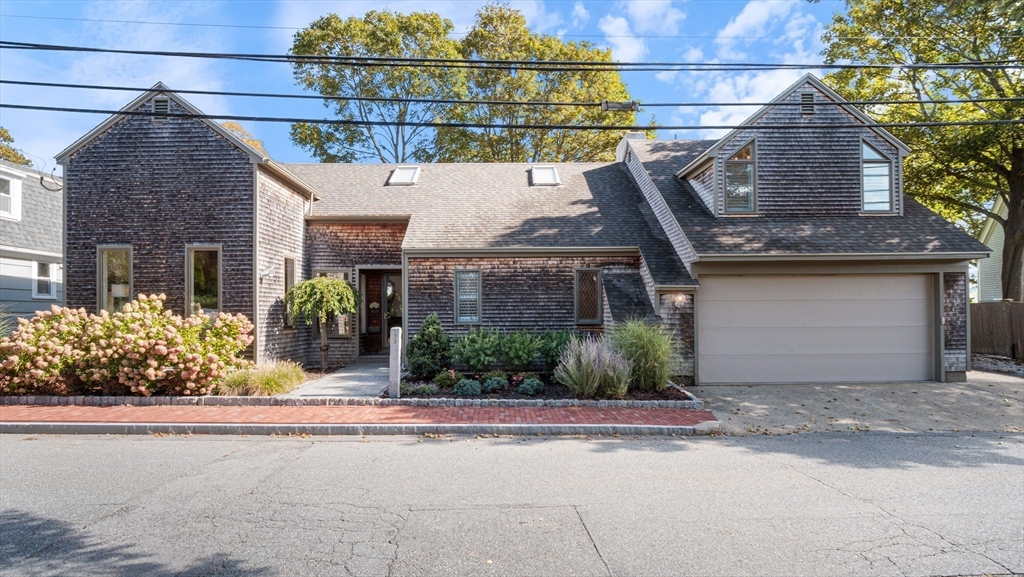
42 photo(s)
|
Newburyport, MA 01950
(Joppa)
|
Sold
List Price
$2,195,000
MLS #
73449421
- Single Family
Sale Price
$2,195,000
Sale Date
12/11/25
|
| Rooms |
10 |
Full Baths |
3 |
Style |
Contemporary |
Garage Spaces |
2 |
GLA |
2,437SF |
Basement |
Yes |
| Bedrooms |
3 |
Half Baths |
0 |
Type |
Detached |
Water Front |
No |
Lot Size |
4,535SF |
Fireplaces |
2 |
Location, Location, Location…In the heart of Joppa Flats Neighborhood within the South End of
Newburyport, this is the most desirable and in demand setting! View of Merrimack River from windows,
patio, deck and balconies create ever changing and peaceful living art. Across from Perkins Park
with its open fields, playground with tennis, hidden from view but very close by. Joppa Flats public
boat launch, Great Marsh and Plum Island Beach connect you to the natural rhythm of Newburyport.
Enjoy 30 plus restaurants, dozens of shops, Rail Trail, Boardwalk and Parks! Offering more than just
remarkable views; bonus 2 car garage, chef’s kitchen, connective indoor/ outdoor living, central
air, full basement storage/ workshop/ cedar closet and a private office space. Entertainers delight
with Living, dining, den, sun room and a kitchen window panorama. 3 Beds & 3 Baths, Balconied
primary retreat w/ walk in closet and full modern bath w/ radiant heated floors. Open this Sunday
11am -1pm 11/2!
Listing Office: RE/MAX Bentley's, Listing Agent: Robert Bentley
View Map

|
|
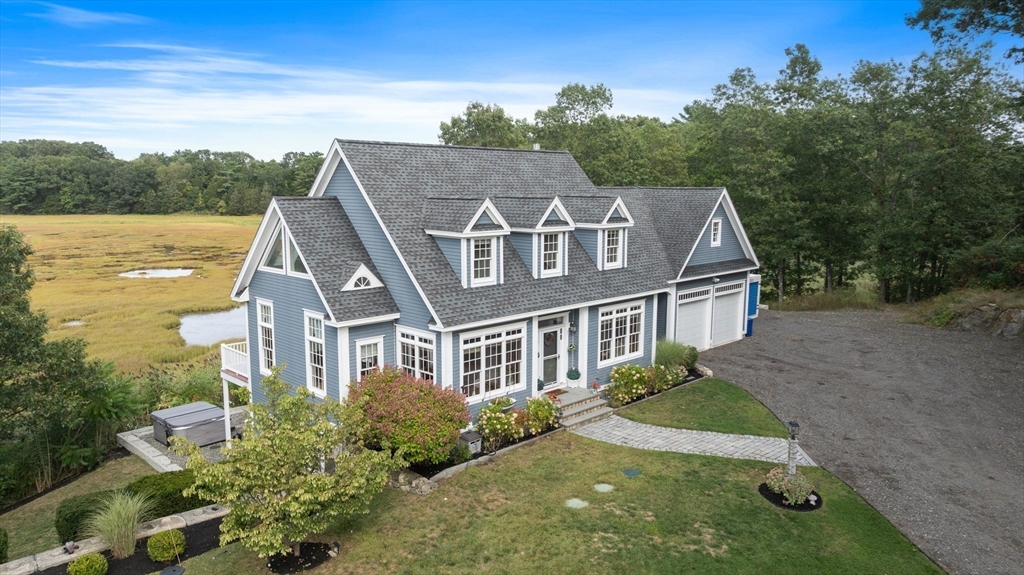
42 photo(s)
|
Newbury, MA 01951
|
Sold
List Price
$1,449,000
MLS #
73428999
- Single Family
Sale Price
$1,475,000
Sale Date
12/9/25
|
| Rooms |
12 |
Full Baths |
3 |
Style |
Cape |
Garage Spaces |
2 |
GLA |
4,380SF |
Basement |
Yes |
| Bedrooms |
5 |
Half Baths |
1 |
Type |
Detached |
Water Front |
Yes |
Lot Size |
4.04A |
Fireplaces |
1 |
With unmatched salt marsh views in every direction, this custom built Cape is truly where coastal
beauty meets absolute serenity! This pristine sanctuary sits on 4 acres & was built to accentuate an
incredible indoor/outdoor lifestyle from every room. This home offers an open concept living space
with panoramic scenic backdrops of coastal wetlands from everywhere, including the chef's kitchen &
vaulted ceiling Dining Room with architectural windows. The 1st floor primary suite is a masterpiece
with vaulted ceilings, en-suite bathroom & a private balcony perfect to sip your morning coffee on.
Upstairs you will find 3 more Bedrooms & an oversized Family Room with adjacent Game Room- an
entertainers dream! The sun-filled, walk out lower level offers a spectacular, modern In- Law
apartment perfect for guests or long stays. The craftsmanship and quality this home permeates, in an
idyllic setting minutes to Newburyport, is one hard to replicate.
Listing Office: RE/MAX Bentley's, Listing Agent: Deanna Shelley
View Map

|
|
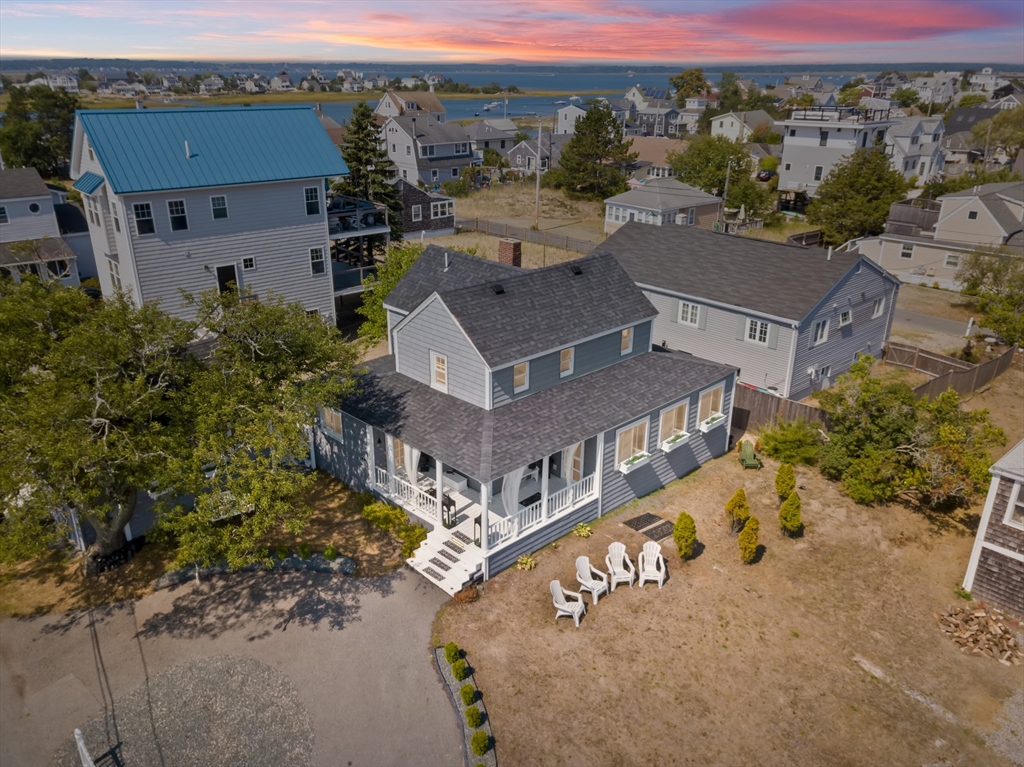
42 photo(s)
|
Newburyport, MA 01950
(Plum Island)
|
Sold
List Price
$975,000
MLS #
73443120
- Single Family
Sale Price
$990,000
Sale Date
12/8/25
|
| Rooms |
5 |
Full Baths |
1 |
Style |
Cottage |
Garage Spaces |
0 |
GLA |
1,074SF |
Basement |
Yes |
| Bedrooms |
2 |
Half Baths |
1 |
Type |
Detached |
Water Front |
No |
Lot Size |
8,662SF |
Fireplaces |
1 |
Discover the ultimate Plum Island retreat at the "Wishbone"— including 2 lots totaling 8,662 sqft.
This charming 2-bedroom, 1.5-bath, 1,074 sqft main home is complemented by a detached bunkhouse with
kitchenette and full bath, ideal for guests, home office, studio, or rental income. The 1,074 sq ft
does not include the ~224 sqft bunkhouse or the ~371 sqft 3-season porch. Centrally located on the
island, the property sits on a rare double lot with a large lawn, 6+ parking spots, and unbeatable
proximity—just 1 block to the ocean and ½ block to the Basin. The first level offers living and
dining rooms, 3-season porch, office, kitchen, laundry, and half bath; upstairs features 2 bedrooms
and a full bath. Outside, enjoy a private back porch, outdoor shower, and the charming bunkhouse.
Proven short-term rental success ($125K+ in 2024, $116K+ YTD 2025) with option to convey fully
furnished makes this an exceptional investment or lifestyle opportunity.
Listing Office: Compass, Listing Agent: The Bakhtiari Group
View Map

|
|
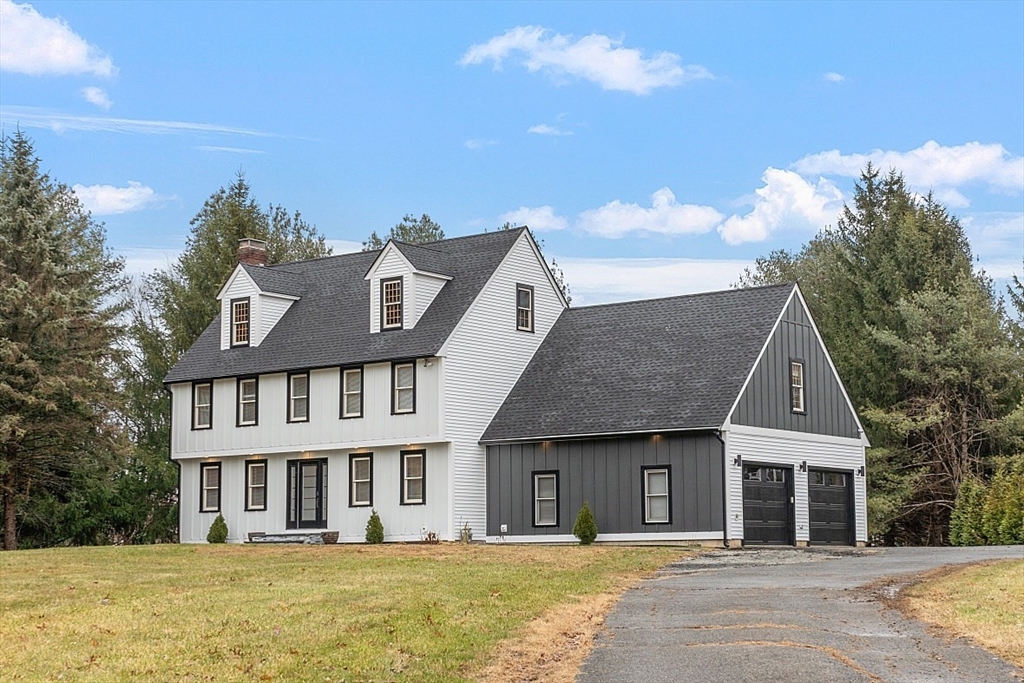
35 photo(s)
|
Groveland, MA 01834
|
Sold
List Price
$899,999
MLS #
73424329
- Single Family
Sale Price
$875,000
Sale Date
12/4/25
|
| Rooms |
9 |
Full Baths |
3 |
Style |
Colonial |
Garage Spaces |
2 |
GLA |
2,151SF |
Basement |
Yes |
| Bedrooms |
3 |
Half Baths |
0 |
Type |
Detached |
Water Front |
No |
Lot Size |
1.40A |
Fireplaces |
1 |
Charming Colonial with modern updates in Groveland,Ma. Welcome to this beautifully maintained
colonial in the heart of Groveland! This home perfectly blends classic New England charm with
thoughtful modern updates. Step inside to find a bright, inviting lay out featuring gleaming
hardwood floors throughout. The remodeled kitchenis center piece of the home offering style and
functionality with updated finishes make cooking an entertaining a joy. All bathrooms remodeled
providing fresh contemporary feel. Outside, recent upgrades give you peace of mind and lasting
value,new roof, siding and garage doors. Full list of upgrades will be available. Located in a
beautiful neighborhood on a quit dead end street. Very close to shopping, golfing, walking trails
and much more. Pride of ownership is evident throughout this well maintained colonial. Lots of room
for expansion.
Listing Office: Villanova Realty, Listing Agent: Frank Auciello
View Map

|
|
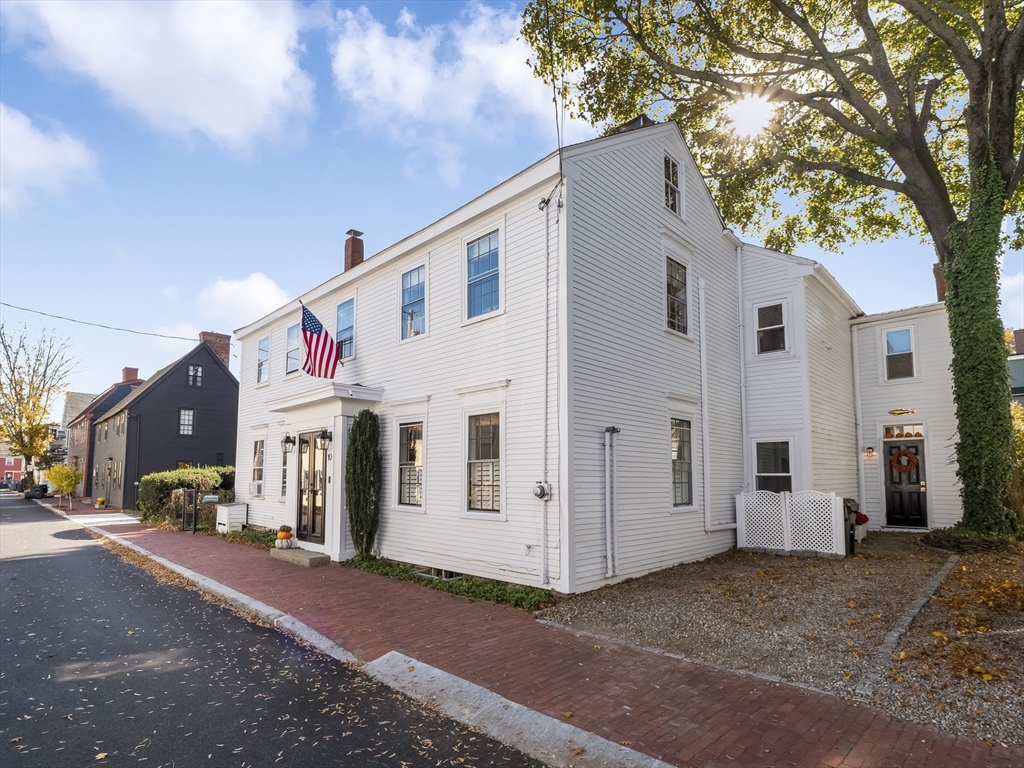
40 photo(s)
|
Newburyport, MA 01950
|
Sold
List Price
$1,295,000
MLS #
73449460
- Single Family
Sale Price
$1,350,000
Sale Date
12/4/25
|
| Rooms |
10 |
Full Baths |
2 |
Style |
Colonial |
Garage Spaces |
0 |
GLA |
2,380SF |
Basement |
Yes |
| Bedrooms |
3 |
Half Baths |
1 |
Type |
Detached |
Water Front |
No |
Lot Size |
2,480SF |
Fireplaces |
4 |
10 Beck Street: Historic Newburyport Elegance Meets Modern Luxury! Experience Newburyport living at
its finest, coastal sophistication - historic charm, waterfront dining w/ harbor views. Meticulously
preserved 1850 colonial showcases authentic period details - grand foyer w/ marble fireplace, wide
pine floors & dining room's distinctive butler's staircase. Kitchen, featured on both Newburyport's
Kitchen & Garden Tours, flows into a cathedral-ceiling sitting room w/ exposed beams & skylights.
French doors open to an entertainer's paradise: expansive private deck overlooking lush gardens,
perfect for intimate gatherings or grand celebrations. Upstairs, primary suite offers fireplace
ambiance & custom walk-in closet potential, while guest suite provides ultimate privacy w/ its own
staircase - ideal for visiting family. The flexible 3rd bedroom adapts as office, nursery, or
creative space. Coastal New England living at its finest. Open Sat & Sun. Offers by Tuesday,
November 4th @ 5pm.
Listing Office: RE/MAX Bentley's, Listing Agent: Robert Bentley
View Map

|
|
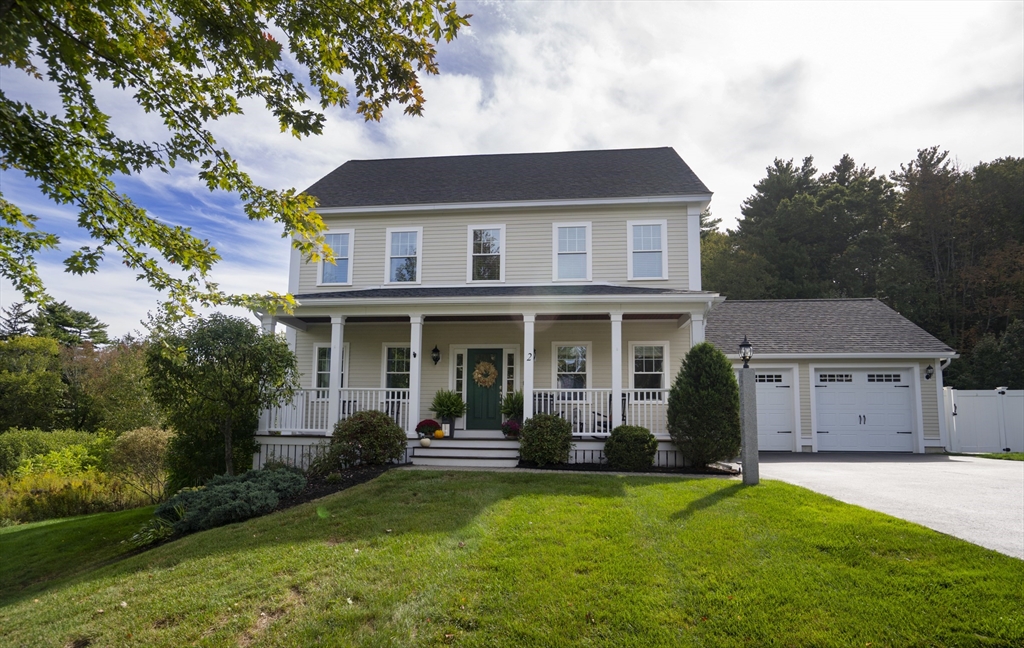
40 photo(s)
|
Amesbury, MA 01913
|
Sold
List Price
$950,000
MLS #
73436784
- Single Family
Sale Price
$985,000
Sale Date
12/1/25
|
| Rooms |
8 |
Full Baths |
2 |
Style |
Colonial |
Garage Spaces |
2 |
GLA |
2,596SF |
Basement |
Yes |
| Bedrooms |
3 |
Half Baths |
2 |
Type |
Detached |
Water Front |
No |
Lot Size |
12,893SF |
Fireplaces |
1 |
Open Houses cancelled. From the moment you arrive, the meticulous landscaping sets the tone.
Perennial gardens & mature trees frame a gazebo atop stunning hardscape. Inside impresses as well.
The kitchen w/ center island & stylish backsplash was refreshed in 2022 w/ new appliances & custom
pantry shelving. The open plan flows to the dining area & living room w/ gas fireplace & built-ins.
A first-floor office adds flexibility. Upstairs, the primary BR offers a walk-in closet w/ custom
cabinetry & a 3/4 bath. Two more bedrooms, a full bath & laundry complete the level. Hardwood floors
span the first & second floors. The lower level shines w/ ceramic plank floors, slider for abundant
light, & half bath. The two-car attached garage even has a mini split for heat & AC. The property
borders conservation land for wildlife views yet still enjoys a neighborhood setting.
Listing Office: Lamacchia Realty, Inc., Listing Agent: Cathy Toomey
View Map

|
|
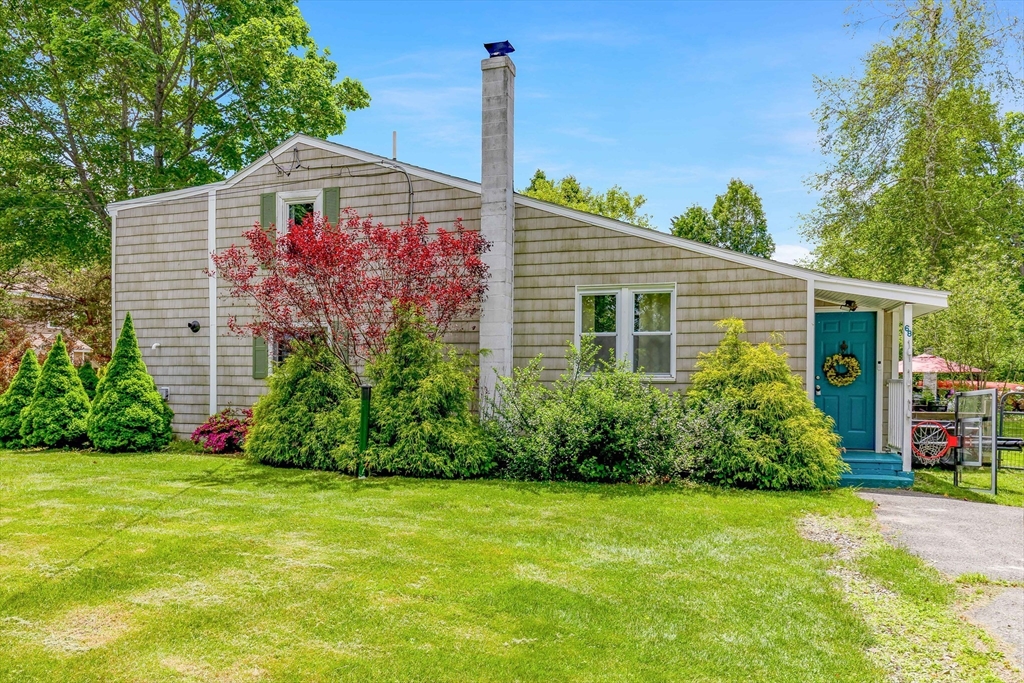
33 photo(s)
|
Newbury, MA 01951
|
Sold
List Price
$645,000
MLS #
73427668
- Single Family
Sale Price
$629,000
Sale Date
11/26/25
|
| Rooms |
6 |
Full Baths |
1 |
Style |
Cape |
Garage Spaces |
0 |
GLA |
1,307SF |
Basement |
Yes |
| Bedrooms |
2 |
Half Baths |
0 |
Type |
Detached |
Water Front |
No |
Lot Size |
9,030SF |
Fireplaces |
1 |
$30k PRICE ADJUSTMENT! Bring your boat! Enjoy the outdoors and lifestyle in this year round home
nestled in a beautiful neighborhood and minutes to the Parker River. Open concept living room with
stove for chilly nights. Dining room with built in cabinet/hutch and oversized windows overlooking
the backyard leads to the updated kitchen with recycled glass countertops and stainless steel
appliances. Bonus room, full bath, laundry and bedroom complete the first floor. Upstairs is another
bedroom with walk in closet and bonus room ideal for an office or study. Cottage Road residents
enjoy a private "resident only" access to the Parker River as well as the Old Town Trustees of
Reservations and marsh trails. Easily access by boat to the Parker River, Sandy Point and Cranes
Beach! Mature plantings and large backyard perfect for enjoying the outdoors and gardening. All
minutes to Newburyport and major routes. Don’t miss out on this one!
Listing Office: RE/MAX Bentley's, Listing Agent: Melanie Cosgrove
View Map

|
|
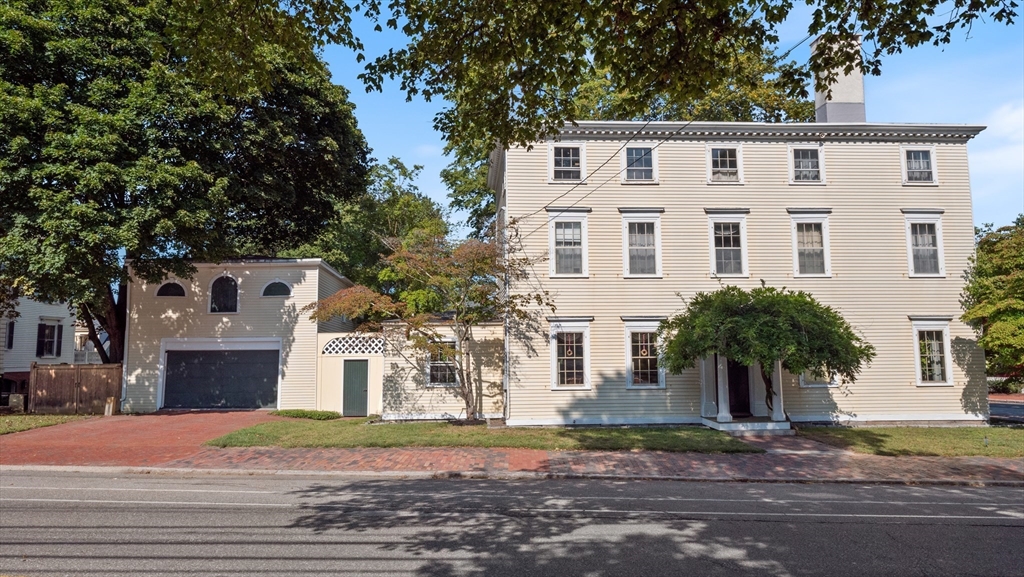
18 photo(s)
|
Newburyport, MA 01950
|
Sold
List Price
$1,899,900
MLS #
73430434
- Single Family
Sale Price
$1,725,000
Sale Date
11/25/25
|
| Rooms |
12 |
Full Baths |
1 |
Style |
Colonial |
Garage Spaces |
1 |
GLA |
4,901SF |
Basement |
Yes |
| Bedrooms |
6 |
Half Baths |
1 |
Type |
Detached |
Water Front |
No |
Lot Size |
17,990SF |
Fireplaces |
9 |
Davenport-Greely Mansion 1807 Federal! First time available in over 25 years; just four families
have owned it in over 218 years. The Mansion has been lovingly preserved and the period detail is
simply extraordinary. From flying staircases to Indian shutters, crown and dental moldings,
wainscoting, original paint and 9 fireplaces, the Davenport-Greely Mansion is a historic home
lover's dream. 6 large bedrooms, a formal dining room, living/family rooms, a nearly half-acre yard
with secluded brick patio, mature trees and gardens, a detached carriage house. Location, Location,
Location enjoy dozens of restaurants and shops, the rail trail, boardwalk, parks and the Merrimack
River boating, plus Plum Island and the beach. This is more than an iconic home, it's a lifestyle.
Transform, restore and make your mark by evolving 1807 to 2025! Showings by Appointment
only!
Listing Office: RE/MAX Bentley's, Listing Agent: Robert Bentley
View Map

|
|
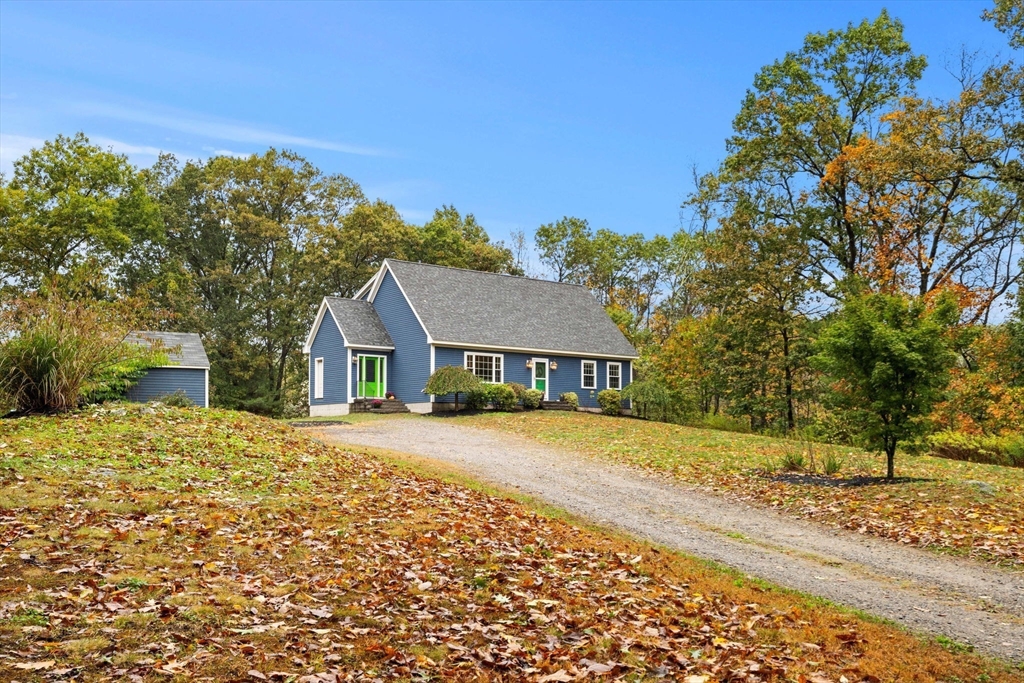
29 photo(s)
|
Boxford, MA 01921
(West Boxford)
|
Sold
List Price
$979,000
MLS #
73444298
- Single Family
Sale Price
$979,000
Sale Date
11/25/25
|
| Rooms |
7 |
Full Baths |
2 |
Style |
Cape,
Other (See
Remarks) |
Garage Spaces |
0 |
GLA |
2,404SF |
Basement |
Yes |
| Bedrooms |
3 |
Half Baths |
1 |
Type |
Detached |
Water Front |
No |
Lot Size |
2.59A |
Fireplaces |
0 |
Modern design meets timeless New England charm. Set on over 2.5 private acres in West Boxford, this
2014 custom Cape blends thoughtful design, natural light & everyday comfort. A welcoming mudroom
opens to a first floor anchored by exposed beams & a country kitchen w/ stainless appliances & a
farmer’s sink, flowing into open dining & living areas enhanced by wide pine floors, custom finishes
& the warmth of a Harmon pellet stove. Seamless flow to a TimberTech deck creates easy
indoor-outdoor living. The first-floor primary suite is a retreat w/ spa-inspired bath—soaking tub,
walk-in shower w/ built-in seat & luxury finishes. Upstairs offers two spacious bedrooms, a full
bath & flexible loft or den. Expansive unfinished basement w/ high ceilings—ideal for future
finishing. Moments to Brooks School, Paisley’s Farm Stand, Benson’s Ice Cream & Butcher Boy Market.
Comfortable, refined & distinctly New England.
Listing Office: Compass, Listing Agent: The Lush Group
View Map

|
|
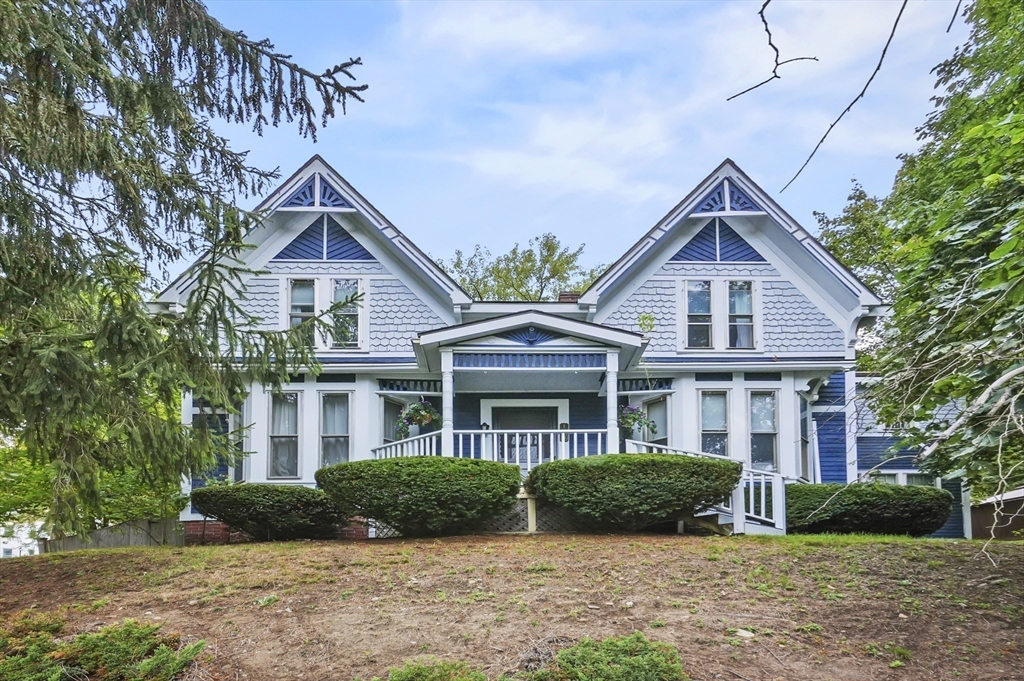
33 photo(s)

|
Amesbury, MA 01913
|
Sold
List Price
$649,000
MLS #
73429177
- Single Family
Sale Price
$655,000
Sale Date
11/24/25
|
| Rooms |
8 |
Full Baths |
1 |
Style |
Victorian |
Garage Spaces |
0 |
GLA |
2,001SF |
Basement |
Yes |
| Bedrooms |
4 |
Half Baths |
1 |
Type |
Detached |
Water Front |
No |
Lot Size |
9,820SF |
Fireplaces |
0 |
Step into timeless charm with this classic Victorian home in the heart of Amesbury. With sweeping
views of downtown & nightly sunsets, it boasts hardwood floors throughout the first level, beginning
with an inviting front-to-back living room featuring a large bay window. The spacious kitchen has a
beamed ceiling, recessed lighting, & an adjacent dining area with a cozy pellet stove. A family room
with hardwood floors & another bay window, along with a convenient half bath, & mud room, complete
the first floor. Upstairs, the primary bedroom offers a beamed ceiling with skylight & a generous
closet area, accompanied by three additional bedrooms & a full bath. Head outside to enjoy your
private & tranquil backyard, perfect for relaxing or entertaining. Whether you dream of gardens,
outdoor entertaining on the paved patio, or a retreat-like escape, this property offers unmatched
possibilities. Just minutes from all that Amesbury has to offer, there's warmth & personality at
every turn!
Listing Office: Lamacchia Realty, Inc., Listing Agent: Carey Creps
View Map

|
|
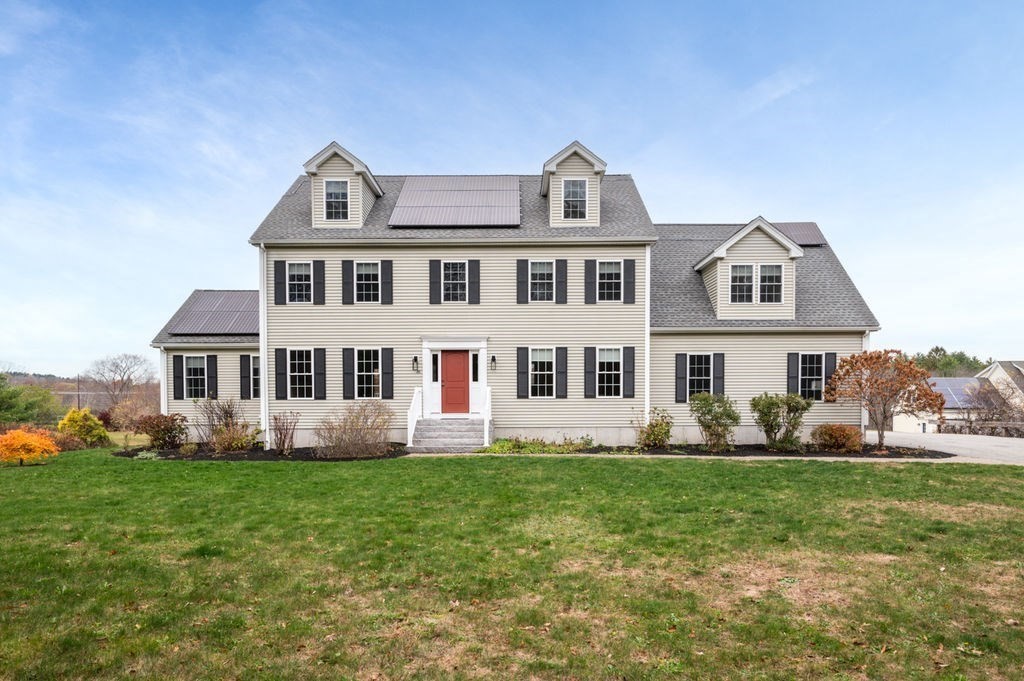
40 photo(s)
|
West Newbury, MA 01985
|
Sold
List Price
$1,200,000
MLS #
73451522
- Single Family
Sale Price
$1,200,000
Sale Date
11/24/25
|
| Rooms |
9 |
Full Baths |
3 |
Style |
Colonial |
Garage Spaces |
2 |
GLA |
3,824SF |
Basement |
Yes |
| Bedrooms |
4 |
Half Baths |
1 |
Type |
Detached |
Water Front |
No |
Lot Size |
1.96A |
Fireplaces |
1 |
Open House Cancelled offer accepted! Set on a picturesque 2-acre lot with your own fruit trees,
this stately Colonial blends classic charm with modern comfort. Sunlight fills every room,
highlighting gleaming hardwood floors throughout. The stainless-steel chef’s kitchen features a
9-foot granite island—perfect for both entertaining and everyday living! Upstairs, you’ll find four
generous bedrooms, including a serene primary suite with a walk-in closet, additional storage, a
reading nook, and a beautifully appointed bath. With 3.5 bathrooms in total, the home also offers a
versatile third-floor en-suite ideal for guests, teens, or an office.Additional features include a
two-car garage w 2 60 Amp EV car chargers, large basement, and energy-efficient solar panels. A
wonderful opportunity to enjoy country living just minutes from Newburyport & highway
access!?
Listing Office: RE/MAX Bentley's, Listing Agent: Amy Lance
View Map

|
|
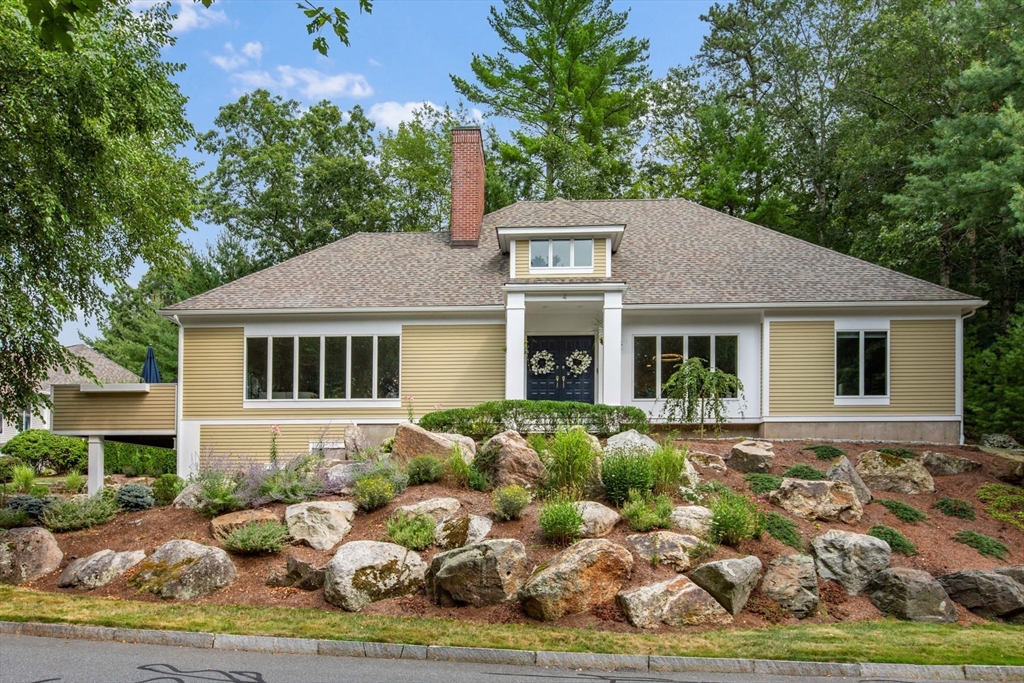
40 photo(s)
|
Ipswich, MA 01938
|
Sold
List Price
$1,349,000
MLS #
73417491
- Single Family
Sale Price
$1,317,500
Sale Date
11/21/25
|
| Rooms |
7 |
Full Baths |
2 |
Style |
Contemporary |
Garage Spaces |
2 |
GLA |
3,693SF |
Basement |
Yes |
| Bedrooms |
3 |
Half Baths |
1 |
Type |
Detached |
Water Front |
No |
Lot Size |
12,427SF |
Fireplaces |
1 |
SIMPLY STUNNING. This elegant, single family home located at the Ipswich Country Club offers ease
of living with a heathy dose of pizzaz! You will be entranced when you enter the magnificent,
soaring foyer and then delighted by the thoughtful layout of the first floor. An enormous family
room flows seamlessly into the fabulous, updated eat-in kitchen. Adjacent to the kitchen is a warm
and welcoming sunroom from which you can access the deck- perfect for outdoor grilling, dining or
just lounging. When hosting dinner parties in your dining room, your guests will be impressed by
the interesting architectural columns. Laundry room off main hall. The primary bedroom is the final
room on the first floor complete with a gorgeous bathroom and walk in closet. Located on the second
floor are 2 more bedrooms, another full bath and a common area perfect for a home office or gym.
The large, unfinished basement is perfect for storage galore or potential to be finished. Showings
begin at OH
Listing Office: William Raveis R.E. & Home Services, Listing Agent: Windward &
Main Realty Group
View Map

|
|
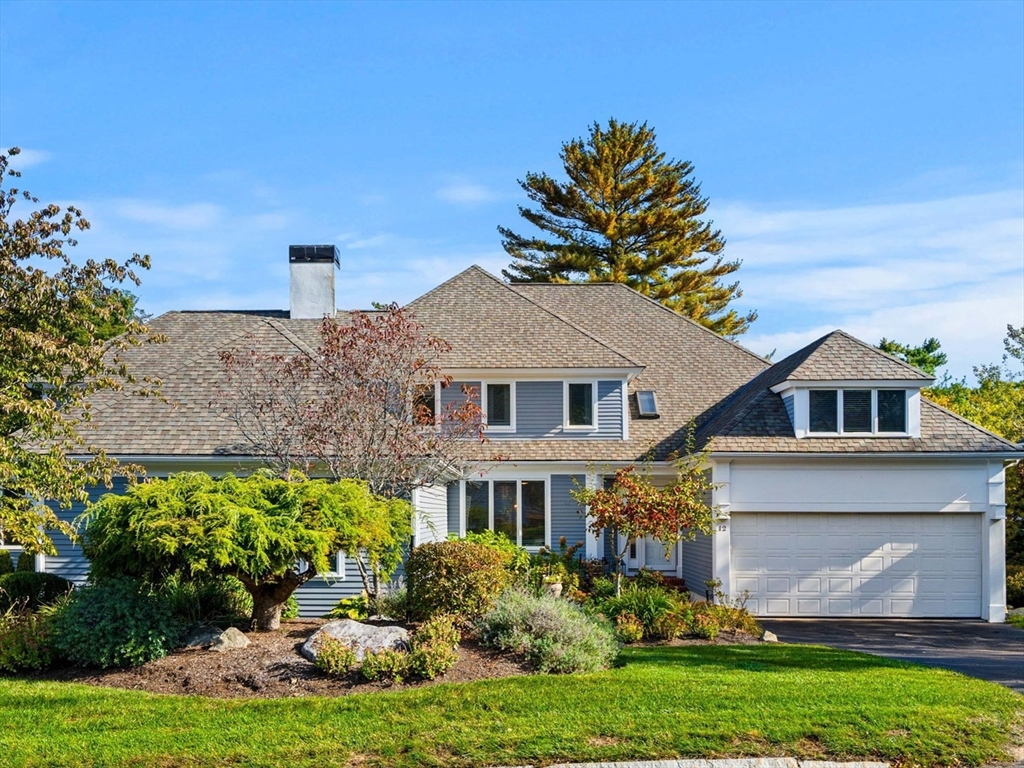
42 photo(s)
|
Ipswich, MA 01938
|
Sold
List Price
$1,150,000
MLS #
73441407
- Single Family
Sale Price
$1,120,000
Sale Date
11/21/25
|
| Rooms |
6 |
Full Baths |
3 |
Style |
Contemporary |
Garage Spaces |
2 |
GLA |
3,191SF |
Basement |
Yes |
| Bedrooms |
3 |
Half Baths |
1 |
Type |
Detached |
Water Front |
No |
Lot Size |
6,500SF |
Fireplaces |
1 |
Just in time for the holidays, you can Live the Country-Club lifestyle at 12 Highwood Lane! Welcome
inside to this IMMACULATE, light-filled Ipswich Country Club retreat and experience stress-free,
luxury! Nestled on a quiet lane behind the gates of one of the North Shore’s most sought-after
communities, this residence offers open concept living with high ceilings, gleaming hardwoods, and
serene views of the surrounding landscape. You’ll love hosting the holidays in a kitchen with
designer appliances and maple cabinetry that flows beautifully into the spacious dining and living
areas. Gather downstairs for Sunday football or unwind outdoors on the private deck for a sunset
cocktail. Upstairs, the primary suite feels like your own spa retreat, with a soaking tub and
walk-in closet. Enjoy another private ensuite bedroom and flexible office/bedroom/ flex room.
Whether you’re hosting friends or unwinding after a round of golf, this is the one you have been
waiting for!
Listing Office: RE/MAX Bentley's, Listing Agent: Alissa Christie
View Map

|
|
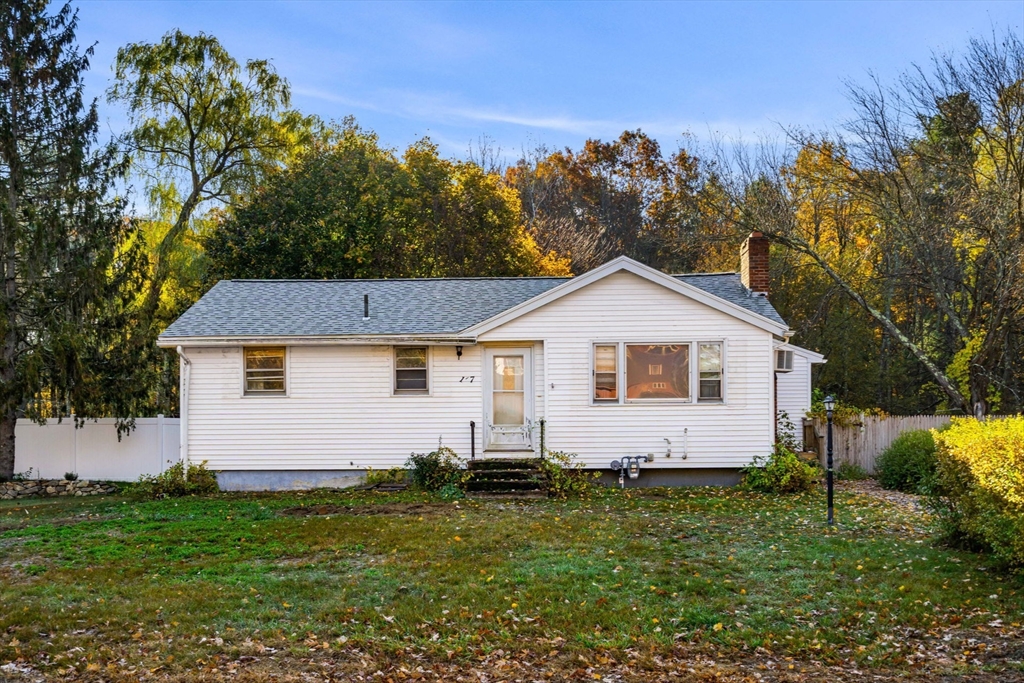
33 photo(s)
|
Groveland, MA 01834
|
Sold
List Price
$389,900
MLS #
73448731
- Single Family
Sale Price
$400,000
Sale Date
11/21/25
|
| Rooms |
6 |
Full Baths |
1 |
Style |
Ranch |
Garage Spaces |
0 |
GLA |
1,526SF |
Basement |
Yes |
| Bedrooms |
3 |
Half Baths |
0 |
Type |
Detached |
Water Front |
No |
Lot Size |
35,031SF |
Fireplaces |
0 |
Builders & contractors—opportunity awaits! Set on nearly an acre in the desirable town of Groveland,
this oversized 3-bedroom ranch offers outstanding potential for renovation or rebuild. Featuring
1,526 sqft, plus a full unfinished basement, hardwood floors throughout (under the carpets as well),
natural gas heat, and vinyl siding, this property is ready for new life. Vacant for several years,
the home will require a full rehabilitation—but for those prepared to take on the project, it
presents a rare chance to create a remarkable residence or investment. Reimagine the existing 3-bed,
1-bath layout into a modern 3-bed, 2-bath home with a potential primary suite and detached 2-car
garage with apartment. Conveniently located near schools, parks, and commuter routes. Being sold
strictly AS-IS. Buyer responsible for Title V and all due diligence.
Listing Office: Compass, Listing Agent: The Bakhtiari Group
View Map

|
|
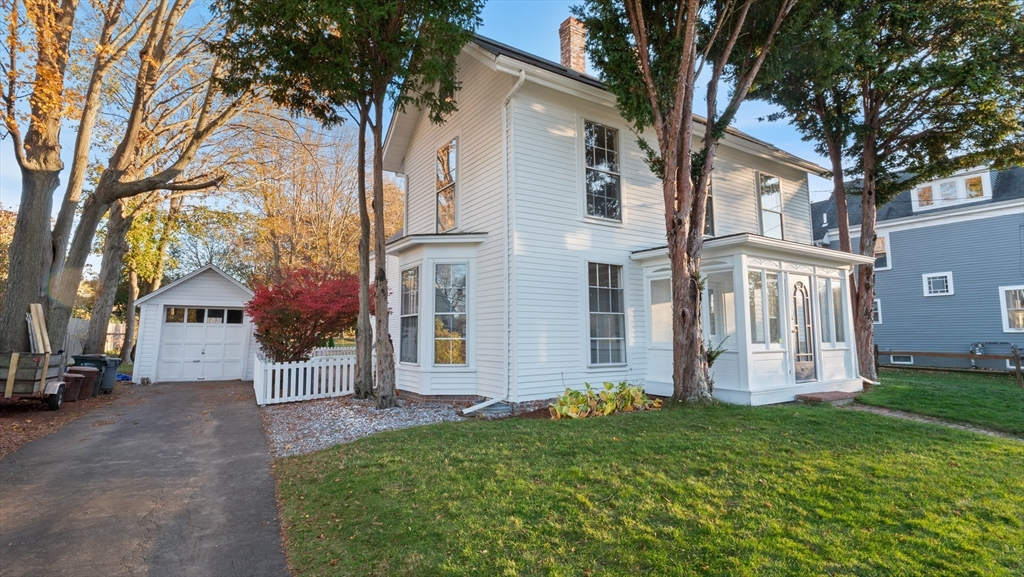
33 photo(s)
|
Newburyport, MA 01950
|
Sold
List Price
$1,300,000
MLS #
73451616
- Single Family
Sale Price
$1,350,000
Sale Date
11/21/25
|
| Rooms |
10 |
Full Baths |
2 |
Style |
Colonial |
Garage Spaces |
1 |
GLA |
2,148SF |
Basement |
Yes |
| Bedrooms |
3 |
Half Baths |
1 |
Type |
Detached |
Water Front |
No |
Lot Size |
9,015SF |
Fireplaces |
2 |
Newburyport North End Neighborhood! Opportunity does not knock this loud in Newburyport, but this
one does! Offering a great yard space plus a detached 1 car garage! The home is now first
available for sale in over 32 years! Enjoy indoor / outdoor with the large living space open and
connected to fenced in patio with fire pit which is gated to back yard. 1st level has formal living
and dining off kitchen, with large informal space for entertaining overlooking the expansive outdoor
space. 3 Bedrooms and 2 full baths on second level plus bonus room and storage in walk up 3rd floor
space as well! New gas Viessmann high-end heating and hot water system! Open House Sunday 11-1pm
11/9!
Listing Office: RE/MAX Bentley's, Listing Agent: Robert Bentley
View Map

|
|
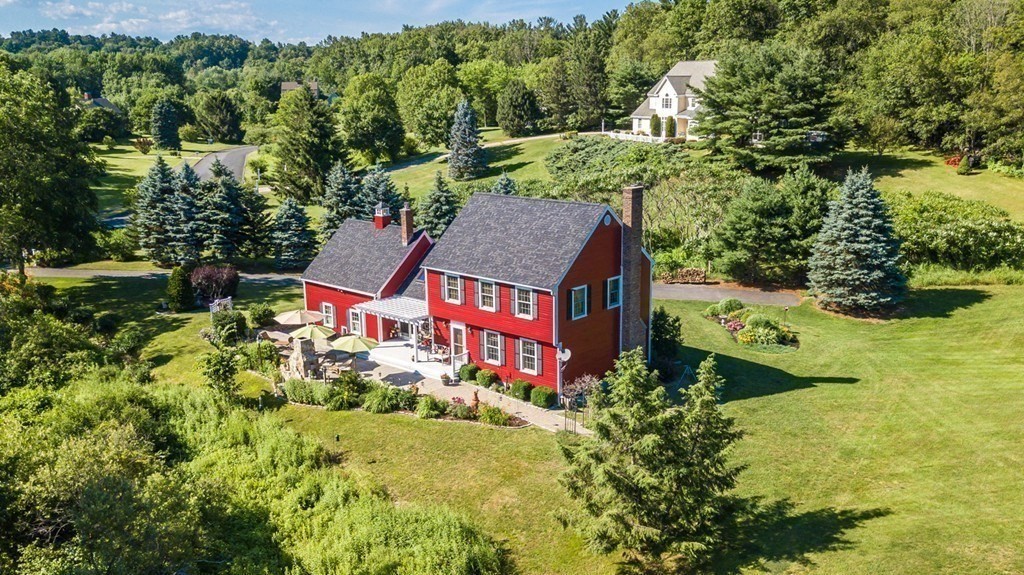
27 photo(s)
|
Merrimac, MA 01860-2258
|
Sold
List Price
$879,000
MLS #
73433820
- Single Family
Sale Price
$902,000
Sale Date
11/18/25
|
| Rooms |
6 |
Full Baths |
1 |
Style |
Colonial |
Garage Spaces |
2 |
GLA |
2,084SF |
Basement |
Yes |
| Bedrooms |
3 |
Half Baths |
1 |
Type |
Detached |
Water Front |
No |
Lot Size |
1.85A |
Fireplaces |
1 |
OPEN HOUSE CANCELLED, OFFER ACCEPTED. Welcome home to the highly sought after Little Pond
neighborhood. The winding road will take you to all the privacy you desire on this sprawling,
park-like parcel. Stroll to the seating area along perennial gardens, mature plantings and trees to
the small brook or to the patio with wood burning fireplace, perfect for summer and winter
entertaining. You will love how this home brings the outside in with an incredible cathedral ceiling
kitchen with granite, high end cabinets and a garden window where you can start your seeds for the
spring. Upstairs the large master suite is your sanctuary with four piece spa-like bath with radiant
floor heat, towel warmer and sitting/reading area off the bedroom that could be converted back to a
bedroom if needed. With finished space for an additional bedroom or media room in the basement you
won't want to leave! You’re going to have to see this one!!
Listing Office: RE/MAX Bentley's, Listing Agent: Lisa Yeastedt
View Map

|
|
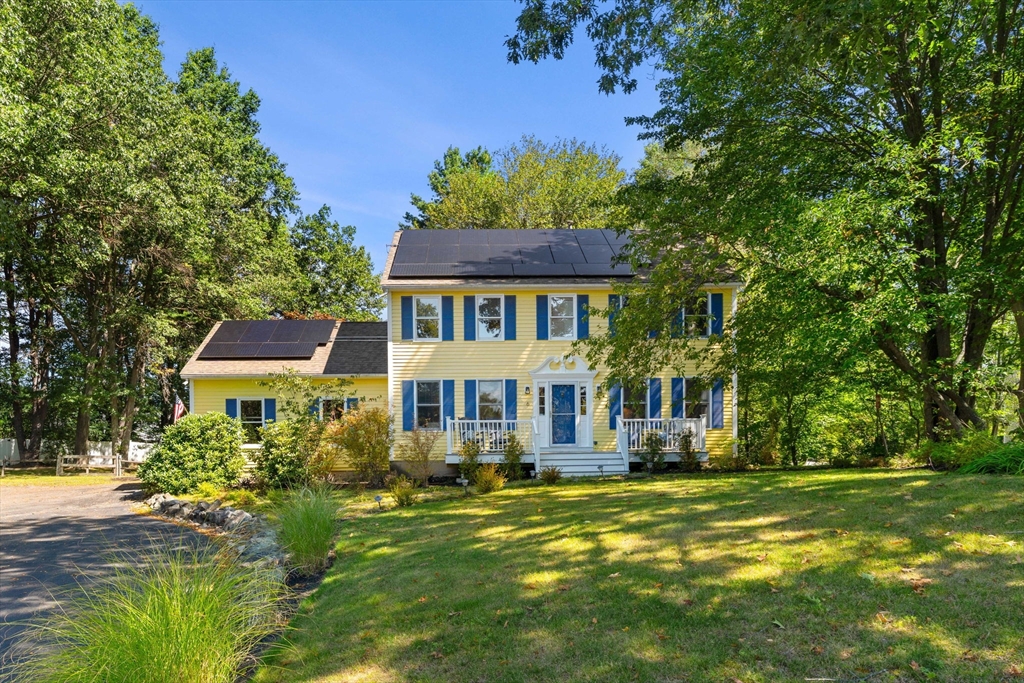
42 photo(s)
|
Newburyport, MA 01950
|
Sold
List Price
$1,299,900
MLS #
73429213
- Single Family
Sale Price
$1,240,000
Sale Date
11/14/25
|
| Rooms |
8 |
Full Baths |
2 |
Style |
Colonial |
Garage Spaces |
2 |
GLA |
2,698SF |
Basement |
Yes |
| Bedrooms |
5 |
Half Baths |
1 |
Type |
Detached |
Water Front |
No |
Lot Size |
32,632SF |
Fireplaces |
1 |
Dreaming of a home that combines space, style, and a HUGE yard in an incredible Newburyport
neighborhood? Well, stop looking! Start your day with coffee on the welcoming front porch, the
perfect spot to wave to neighbors and enjoy the friendly neighborhood. The chic family room steals
the show, with a wood-paneled ceiling that sets the tone for cozy movie nights. You’ll love the
dining room for hosting holiday dinners — and an eat-in kitchen with plenty of room for meal prep
and after-school snacks. Five bedrooms, one currently serving as a home gym, offers incredible
flexibility. And the yard? It’s an entertainer’s dream — perfect for backyard barbecues, yard games,
and four-legged friends. A prime Newburyport location that puts you just minutes from downtown’s
acclaimed restaurants, shopping and the waterfront. Whether you’re hosting a crowd or craving quiet
time, this home delivers the perfect balance. With a mudroom, and all the modern conveniences,
welcome home!
Listing Office: RE/MAX Bentley's, Listing Agent: Alissa Christie
View Map

|
|
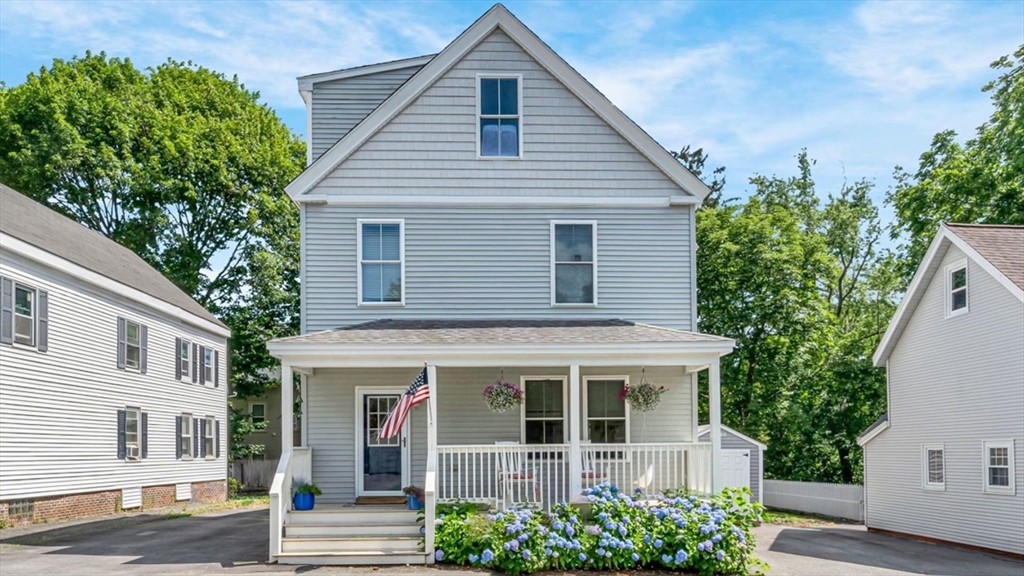
42 photo(s)
|
Amesbury, MA 01913
|
Sold
List Price
$729,900
MLS #
73433848
- Single Family
Sale Price
$739,900
Sale Date
11/12/25
|
| Rooms |
7 |
Full Baths |
2 |
Style |
Colonial |
Garage Spaces |
0 |
GLA |
2,890SF |
Basement |
Yes |
| Bedrooms |
4 |
Half Baths |
1 |
Type |
Detached |
Water Front |
No |
Lot Size |
4,630SF |
Fireplaces |
0 |
Welcome to 13 Lincoln Court, a beautifully updated 4-bedroom, 2.5-bath home just minutes from
Amesbury’s vibrant downtown filled with shops, restaurants, and breweries. Thoughtful upgrades and a
prime location combine to offer both comfort and convenience. Inside, high ceilings and abundant
natural light create an open, inviting atmosphere. With a separate TV room or den, the open concept
still offers separation of space. The flexible layout includes four spacious bedrooms, a dedicated
office, and a loft, providing plenty of options to meet your needs. A refreshed kitchen, updated
baths, and modern finishes throughout make this home move-in ready. Step outside to your private,
fenced backyard oasis, complete with a hardscape patio perfect for entertaining and manicured
gardens that bring seasonal charm. Set on a quiet street yet close to everything, this property also
offers excellent commuter access to Routes 495 and 95. 13 Lincoln Court is ready to welcome you
home!
Listing Office: RE/MAX Bentley's, Listing Agent: The Barnes Team
View Map

|
|
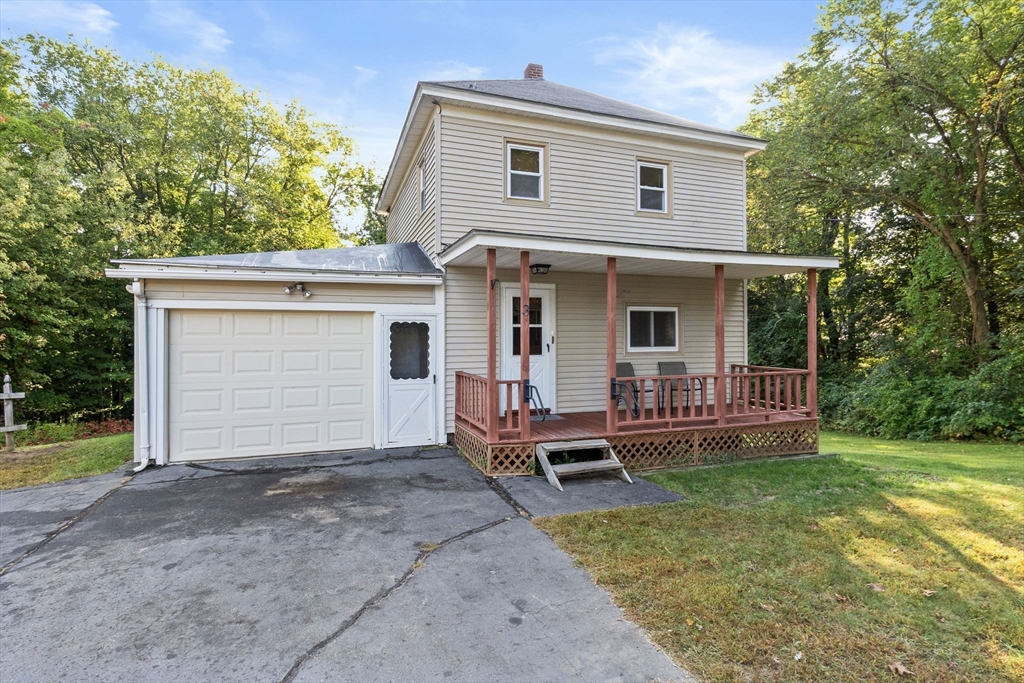
40 photo(s)

|
Amesbury, MA 01913
|
Sold
List Price
$349,000
MLS #
73435976
- Single Family
Sale Price
$550,000
Sale Date
11/12/25
|
| Rooms |
7 |
Full Baths |
1 |
Style |
Colonial |
Garage Spaces |
1 |
GLA |
2,150SF |
Basement |
Yes |
| Bedrooms |
3 |
Half Baths |
0 |
Type |
Detached |
Water Front |
No |
Lot Size |
1.49A |
Fireplaces |
0 |
* Offers are due TUESDAY at 11:00AM! Spacious 4-Bedroom Home on a Great 1.5 Acre Lot. This solid
property, with first floor Primary Bedroom potential, offers nearly 2,000 square feet of living
space and endless potential for renovation and/or customization. Situated on a generously sized,
attractive lot, the property can be perfectly livable as-is, making it ideal for buyers looking to
move in now and update over time. With vinyl siding for easy maintenance and a floor plan that
offers both an abundance of space and flexibility, this home could be a fantastic canvas for your
vision. Whether you're an investor, first-time buyer, or DIY enthusiast, you'll appreciate the solid
structure and strong bones. Located just minutes from all major highways, the NH border, Public
Transportation and the (T) to make commuting a breeze, while being close to shopping, dining, and so
much more. Don't miss this chance to create something truly special in a cool location at a very
affordable price!
Listing Office: RE/MAX Bentley's, Listing Agent: Ron April
View Map

|
|
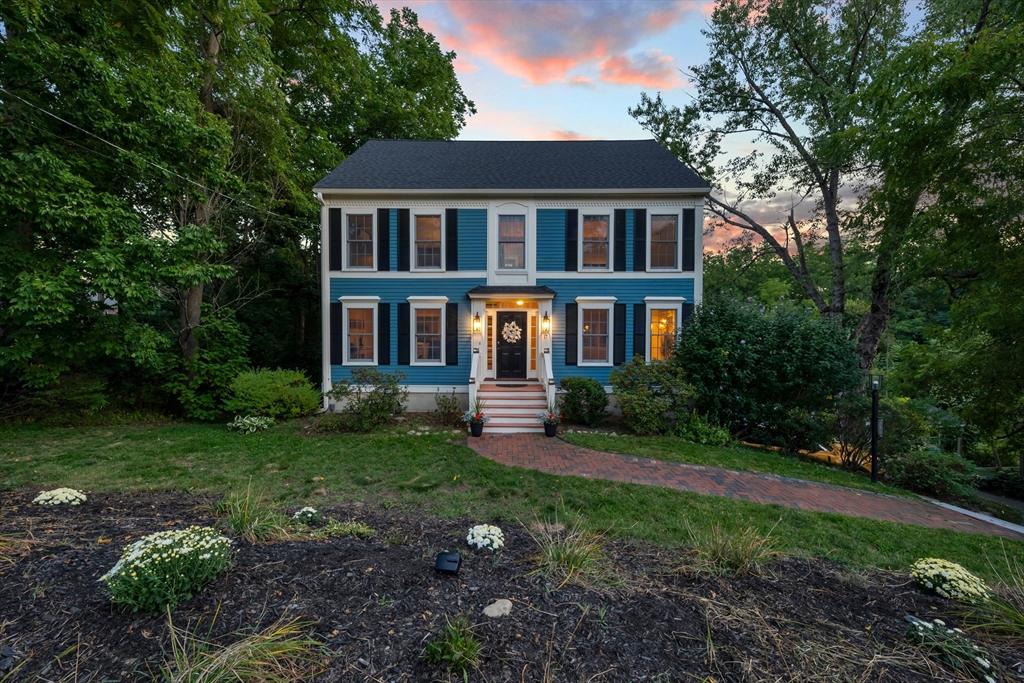
40 photo(s)
|
Amesbury, MA 01913
|
Sold
List Price
$719,000
MLS #
73432407
- Single Family
Sale Price
$719,000
Sale Date
11/7/25
|
| Rooms |
7 |
Full Baths |
2 |
Style |
Colonial |
Garage Spaces |
2 |
GLA |
1,976SF |
Basement |
Yes |
| Bedrooms |
3 |
Half Baths |
1 |
Type |
Detached |
Water Front |
No |
Lot Size |
12,349SF |
Fireplaces |
1 |
Built in 2005 and meticulously maintained, this 3 bedroom, 2.5 bath home combines comfort,
convenience, and charm just a stone's throw from downtown Amesbury. Set on a quiet street yet in the
heart of it all, the property features hardwood floors throughout the first level, a spacious
kitchen with a pantry closet, and first-floor laundry. Mini-split air conditioning and updated
systems provide efficiency and peace of mind. The inviting living area features a fire place, built
in shelves, and opens to a private deck. Enjoy the beautifully landscaped gardens, spacious yard and
privacy. Upstairs, the primary suite includes a private bath & walk-in closet, while the attic
offers additional storage or future reconfiguration potential. A two-car garage and walk-out
basement are on the lower level. With easy access to I-95 and I-495, plus close proximity to shops,
dining, breweries, and parks this move-in ready home is ready for it's next owners!
Listing Office: RE/MAX Bentley's, Listing Agent: The Barnes Team
View Map

|
|

35 photo(s)

|
Merrimac, MA 01860
|
Sold
List Price
$529,000
MLS #
73434258
- Single Family
Sale Price
$520,000
Sale Date
11/7/25
|
| Rooms |
6 |
Full Baths |
1 |
Style |
Ranch |
Garage Spaces |
0 |
GLA |
942SF |
Basement |
Yes |
| Bedrooms |
3 |
Half Baths |
0 |
Type |
Detached |
Water Front |
No |
Lot Size |
40,001SF |
Fireplaces |
1 |
**MERRIMAC, MA – NEW TO THE MARKET** Custom Designed and Well Maintained 6 Room, 2 - 3 Bedroom, 1
Bath Ranch located on a quiet side street boasting 942 S.F. of Finished Living Area. Special
Features Include: An Open Concept Kitchen / a spacious Living Room with Brick Fireplace / a 3 Season
Sunroom / Hardwood & Tile Floors / FHW by Natural Gas (2018) / a Large Private Deck / an Unfinished
basement (ready for future expansion). Located in a Highly Sought after Neighborhood with a Private
- Level Back Yard & 5 Car Off Street Parking / a Versatile Floor Plan / Live & Work from Home / Town
Water / Town Sewer / Natural Gas. Possible Protected Use ADU - By Right opportunity on this Lot.
Buyer must conduct their own due diligence with the town regarding feasibility, regulations and
permits. Easy Access to Routes 95 & 495, the Commuter Rail, Boston and 3 Major Airports.
Listing Office: Realty One Group Nest, Listing Agent: Mark Dickinson
View Map

|
|
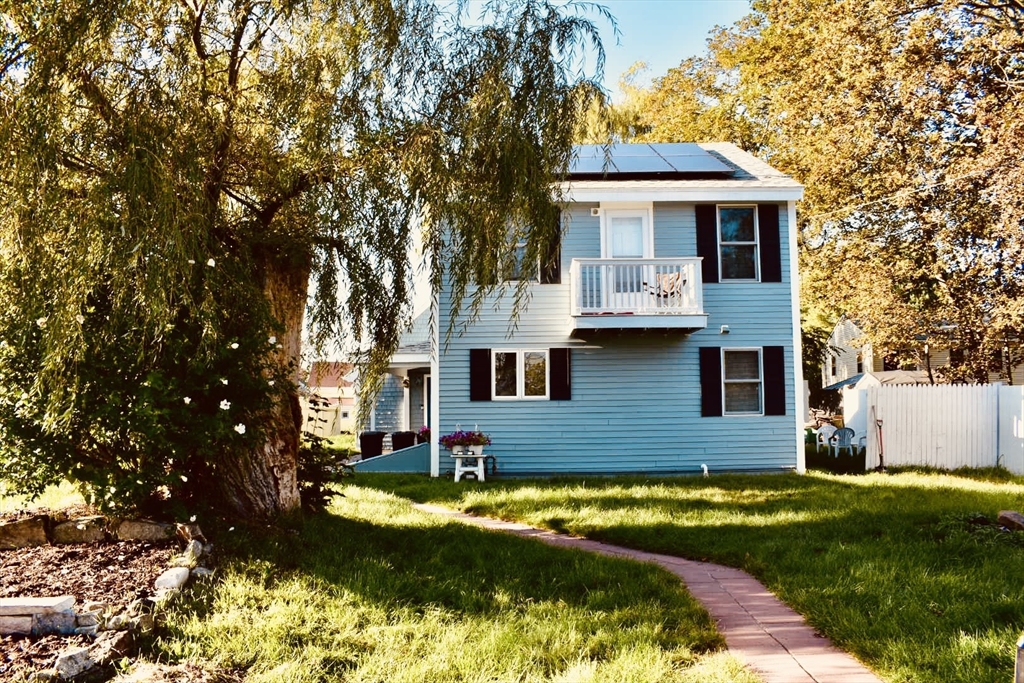
29 photo(s)
|
Salisbury, MA 01952
|
Sold
List Price
$527,000
MLS #
73434557
- Single Family
Sale Price
$527,000
Sale Date
11/7/25
|
| Rooms |
5 |
Full Baths |
1 |
Style |
Colonial |
Garage Spaces |
0 |
GLA |
1,540SF |
Basement |
Yes |
| Bedrooms |
3 |
Half Baths |
0 |
Type |
Detached |
Water Front |
No |
Lot Size |
7,270SF |
Fireplaces |
1 |
Conveniently located in the village center on a quiet side street. This home was completely rebuilt
from the ground up in 1998, offering many amenities- including a charming family/flex/great room
with original beams, a large closet and a cozy wood stove. There is plenty of storage and lots of
light throughout. Upgrades include- solar panels (2023), Generac whole house system (2024), large
shed (2022), freshly prepped landscaped grounds, whole house mini split heating and air conditioning
system (2023), new Samsung refrigerator (2023), GE washer (2024), water heater (2022), sump pump
and French drain (2023), new interior and exterior paint (2025), new 200 amp service (2023) , walk
in shower (2023), siding and blown in insulation (2023), bulkhead (2023) gas furnace and asphalt
driveway (2023).
Listing Office: RE/MAX Bentley's, Listing Agent: Laura Roberts
View Map

|
|
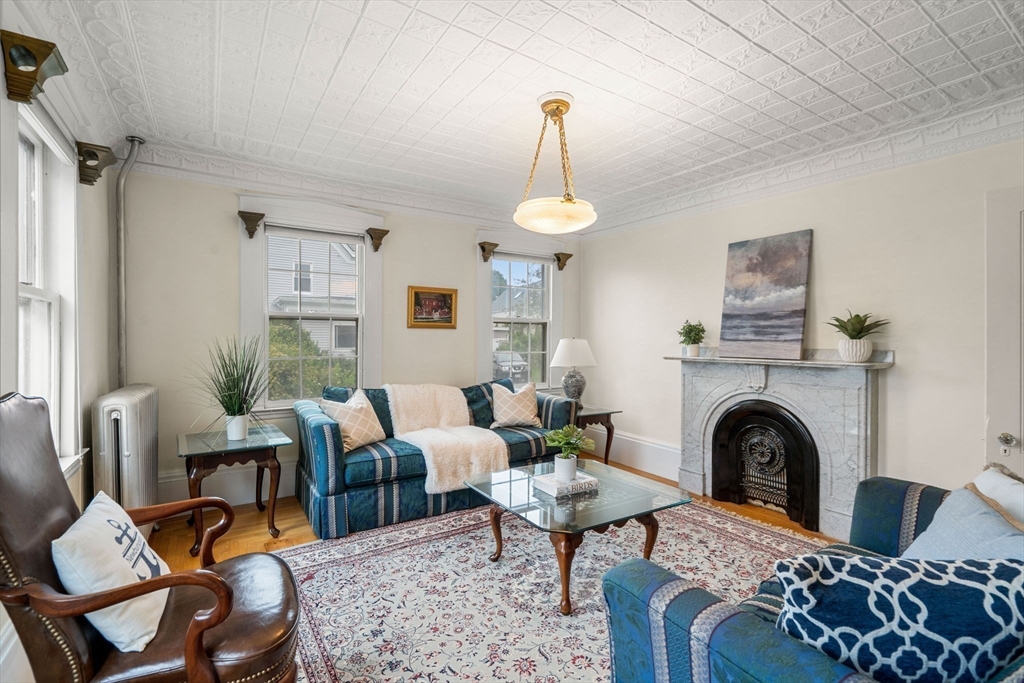
38 photo(s)
|
Newburyport, MA 01950
|
Sold
List Price
$1,200,000
MLS #
73421042
- Single Family
Sale Price
$995,000
Sale Date
11/5/25
|
| Rooms |
8 |
Full Baths |
2 |
Style |
Colonial |
Garage Spaces |
1 |
GLA |
2,048SF |
Basement |
Yes |
| Bedrooms |
3 |
Half Baths |
0 |
Type |
Detached |
Water Front |
No |
Lot Size |
6,190SF |
Fireplaces |
1 |
Prime Newburyport Location! Just blocks from downtown, the waterfront, the Tannery & Rail Trail,
this corner-lot single-family offers solid bones, historic charm, and endless potential. Inside,
natural light pours through the windows, highlighting details like vintage tin ceilings and an
original fireplace. Well cared for and some updates have already been started, including a newer
roof. The large lot invites possibilities - garage, outdoor living, or expansion. A walk-up third
floor opens the door to additional square footage for a primary suite or flexible bonus space. In a
sought-after location surrounded by multi-million-dollar luxury homes, this could be your chance to
create something truly special and have your single-family dream home on Bromfield Street! Buyers
and Buyer agents to do own due diligence.
Listing Office: RE/MAX Bentley's, Listing Agent: Alissa Christie
View Map

|
|
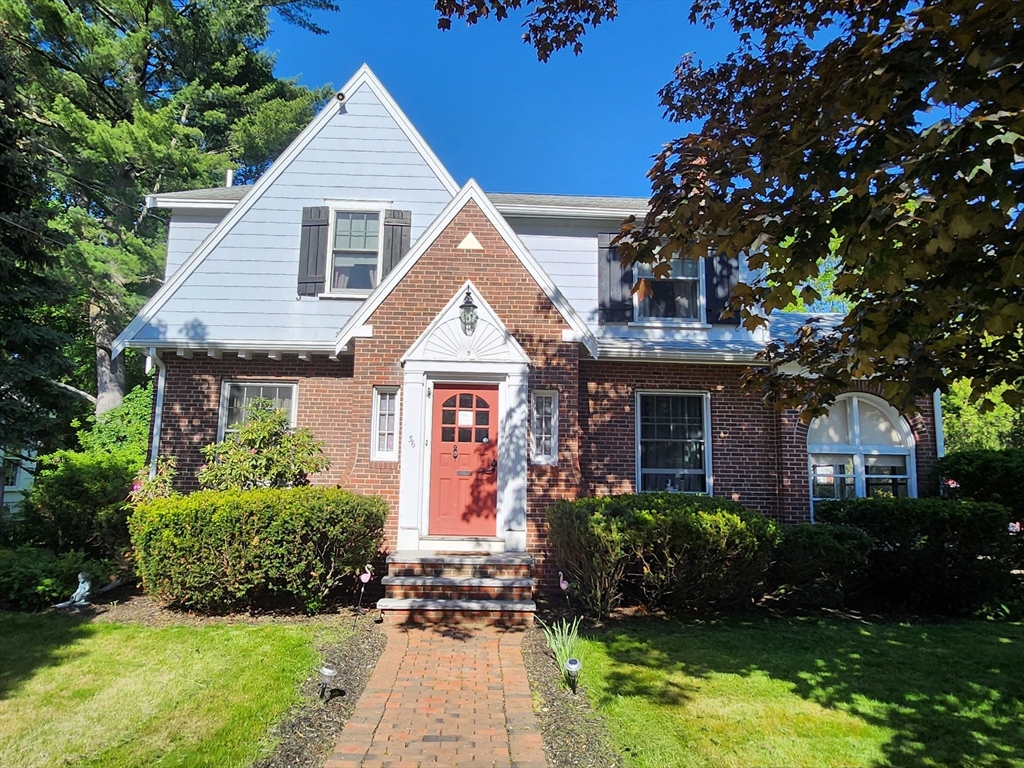
31 photo(s)
|
Amesbury, MA 01913
|
Sold
List Price
$699,000
MLS #
73419554
- Single Family
Sale Price
$675,000
Sale Date
11/4/25
|
| Rooms |
8 |
Full Baths |
1 |
Style |
Tudor |
Garage Spaces |
2 |
GLA |
2,355SF |
Basement |
Yes |
| Bedrooms |
3 |
Half Baths |
1 |
Type |
Detached |
Water Front |
No |
Lot Size |
9,380SF |
Fireplaces |
1 |
Nestled at 36 Hillside Ave, Amesbury, MA, this single-family residence in Essex County offers a
unique opportunity to establish roots within a charming New England community. Built in 1940, this
property holds the promise of comfortable living. The residence offers a generous 2355 square feet
of living area, providing ample room to craft spaces that cater to your lifestyle. With three
bedrooms, there is space for rest and rejuvenation. The convenience of one full bathroom and one
half bathroom adds to the home's practicality, streamlining daily routines. The property includes a
two-space garage, providing sheltered parking and additional storage capacity. Situated on a 9380
square foot lot, the residence offers outdoor possibilities, from gardening to creating a private
retreat. This Amesbury residence is ready to welcome you.
Listing Office: Elite Realty Experts, LLC, Listing Agent: Brendena Fleming
View Map

|
|
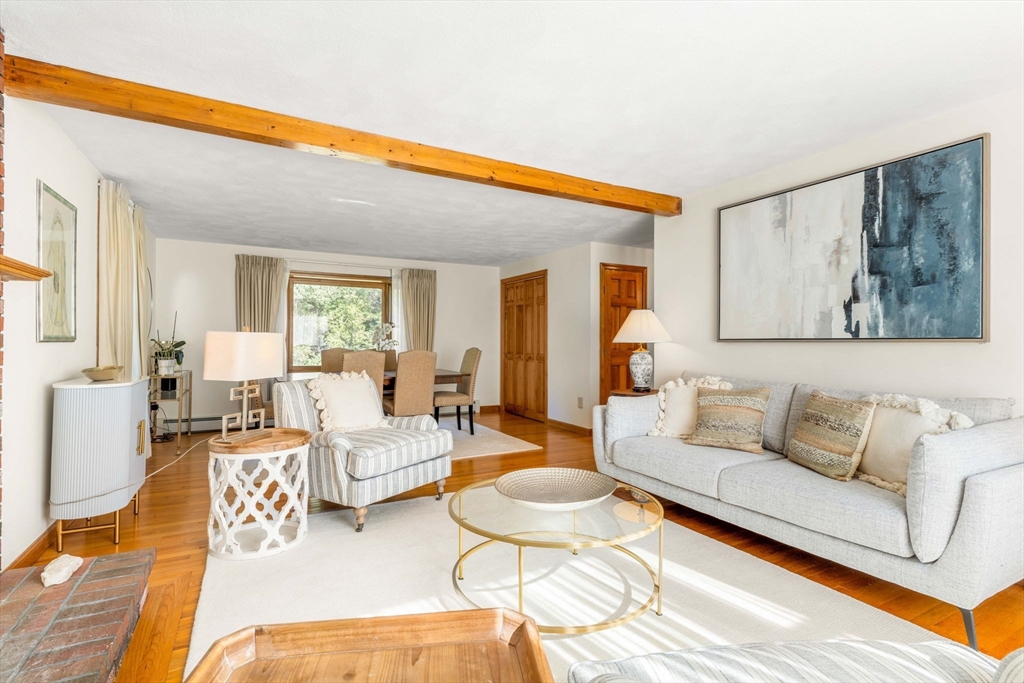
41 photo(s)

|
Newburyport, MA 01950
|
Sold
List Price
$1,099,999
MLS #
73432281
- Single Family
Sale Price
$1,080,000
Sale Date
11/3/25
|
| Rooms |
7 |
Full Baths |
2 |
Style |
Colonial |
Garage Spaces |
2 |
GLA |
2,750SF |
Basement |
Yes |
| Bedrooms |
3 |
Half Baths |
1 |
Type |
Detached |
Water Front |
No |
Lot Size |
30,454SF |
Fireplaces |
1 |
“Hi, I’m 6 Boyd Drive…” I may be a little shy on the trendy finishes, but trust me — I’ve been
well-loved, extremely well cared for, and I have great bones. Now, I’m ready for my next chapter!
Move right in or update me with your own style. Come inside to my sunny rooms with a generous floor
plan, where laughter has echoed for decades, and imagine the updates that will make me yours. You'll
love winters by the fireplace and a spacious garage in the winters. My big backyard is my favorite
feature — surprisingly private, with plenty of lawn and shaded spots — perfect for gatherings,
gardens, or just stretching out on a lazy afternoon. My neighborhood? One of Newburyport’s most
sought-after areas — close to Maudslay State Park, peaceful and friendly, yet just minutes from
everything you love about town. If you’re looking for a home with character, heart, and space to
grow, I’m ready to begin my next chapter with you. Schedule your private tour today.
Listing Office: RE/MAX Bentley's, Listing Agent: Alissa Christie
View Map

|
|
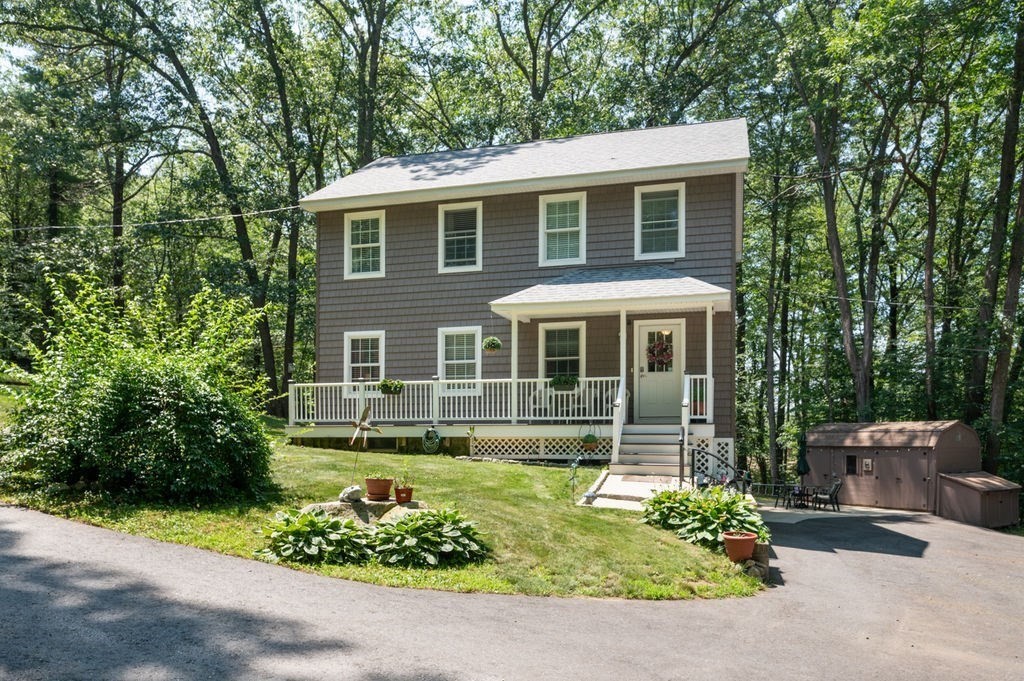
39 photo(s)
|
Amesbury, MA 01913
|
Sold
List Price
$749,900
MLS #
73405897
- Single Family
Sale Price
$730,000
Sale Date
10/31/25
|
| Rooms |
6 |
Full Baths |
2 |
Style |
Colonial |
Garage Spaces |
0 |
GLA |
1,664SF |
Basement |
Yes |
| Bedrooms |
3 |
Half Baths |
1 |
Type |
Detached |
Water Front |
No |
Lot Size |
3.51A |
Fireplaces |
0 |
3.5 Acres near Downtown! Room to expand! Nestled on a beautifully wooded and generously sized lot,
this inviting 3BR- 2.5bath home offers the perfect balance of privacy& convenience. Just minutes to
Amesbury's vibrant downtown with its popular restaurants', shops and breweries. Close to commuter
routes 95 & 495 it offers a prime location. The expansive yard provides endless
possibilities-whether you envision a garden, outdoor entertaining, a workshop or maybe even adding
on in the future or even an ADU, the potential is here! The basement could be finished to add to
the living space as well. Open first floor plan with hardwood floors throughout dining living,
kitchen and half bath.2nd floor features Master bedroom with en-suite bath and walk-in closet,2 good
sized BR and another full bath. The expansive grounds feature and old barn with workshop and 3
sheds all with electric power, and a nice firepit area. Built in 2021 home is practically brand
new.
Listing Office: RE/MAX Bentley's, Listing Agent: Dean Beaumont
View Map

|
|
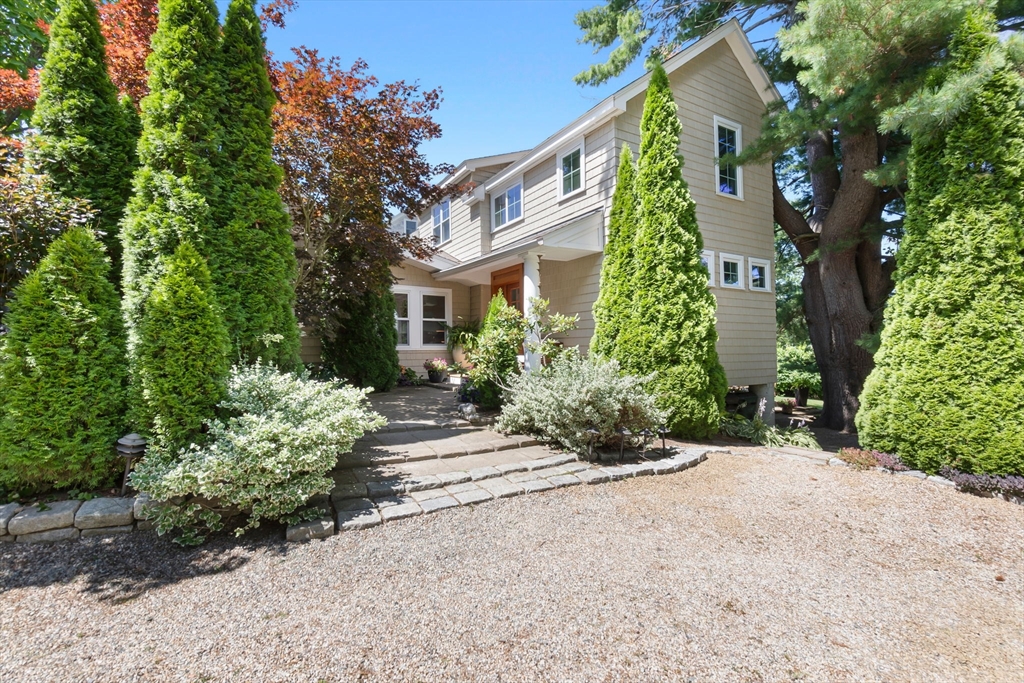
42 photo(s)
|
Amesbury, MA 01913
|
Sold
List Price
$849,000
MLS #
73423337
- Single Family
Sale Price
$910,000
Sale Date
10/31/25
|
| Rooms |
7 |
Full Baths |
2 |
Style |
Craftsman |
Garage Spaces |
0 |
GLA |
2,136SF |
Basement |
Yes |
| Bedrooms |
3 |
Half Baths |
0 |
Type |
Detached |
Water Front |
Yes |
Lot Size |
20,400SF |
Fireplaces |
0 |
***** OPEN HOUSE CANCELLED!!! ***** RARE WATERFRONT RETREAT ON BAILEYS POND - A Zen-Inspired
Home in impeccable condition is this amazing & rare offering. Discover a one-of-a-kind sanctuary
where nature & design exist in perfect harmony. This beautifully maintained home offers an unmatched
sense of calm & connection to the outdoors, set on the pristine shores of Bailey Pond in historic
Amesbury. From the moment you enter, the home radiates intention—sunlight dances across carefully
curated interiors, while warm natural materials & clean, modern finishes create a feeling of
effortless luxury. The open floor plan enhances flow & function, with expansive water views at every
turn. Destressing becomes the norm. Unwind on 2 private patios, entertain in the open kitchen &
living space, or enjoy quiet mornings with coffee at the water’s edge. Whether you’re looking for a
year-round residence or peaceful getaway, this property is a rare blend of elegance, tranquility,
and care.
Listing Office: RE/MAX Bentley's, Listing Agent: Ron April
View Map

|
|
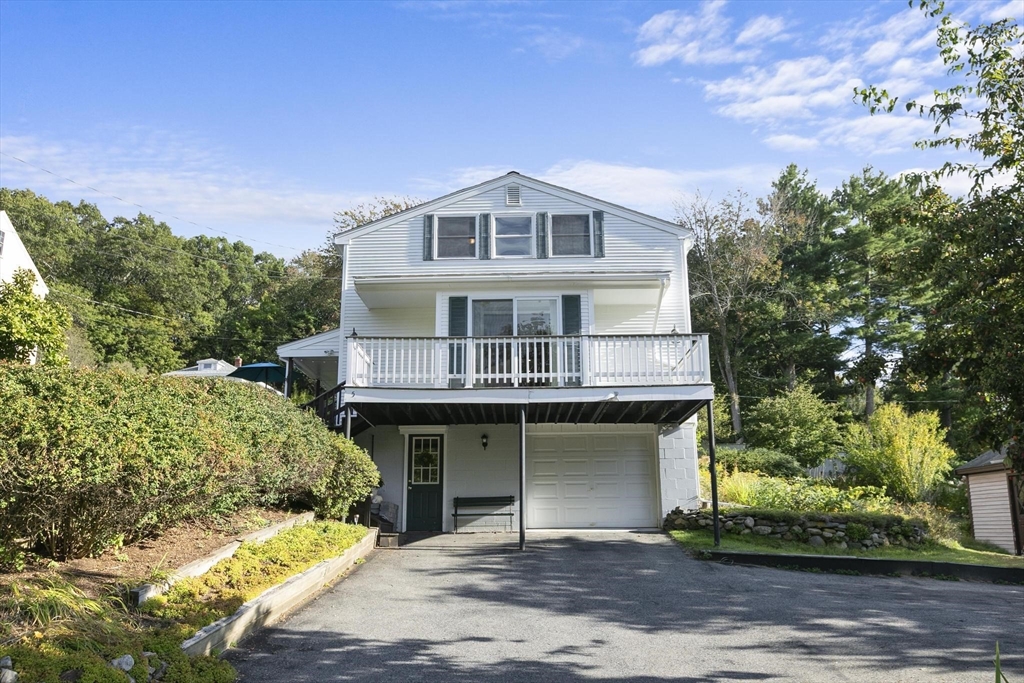
37 photo(s)
|
Merrimac, MA 01860
|
Sold
List Price
$580,000
MLS #
73433220
- Single Family
Sale Price
$625,000
Sale Date
10/31/25
|
| Rooms |
7 |
Full Baths |
1 |
Style |
Cape |
Garage Spaces |
1 |
GLA |
1,791SF |
Basement |
Yes |
| Bedrooms |
4 |
Half Baths |
1 |
Type |
Detached |
Water Front |
No |
Lot Size |
14,810SF |
Fireplaces |
1 |
Looking for a spot for your boat? This oversized Cape checks every box—and adds a vacation vibe for
good measure! A side paved area off the driveway fits your boat, plus a new garage door for the
1-car garage. Enter via the tiered deck to a large entertaining space overlooking vibrant gardens
and flowering trees. The updated kitchen features granite counters, under-cabinet lighting, and new
fixtures. Off the kitchen are the laundry area, a guest bedroom, and an office or den. The spacious
living room floods with natural light from sliders that open to a balcony with views of Attitash
Lake. Upstairs offers a flexible space for an office or reading nook, three generous bedrooms, and a
full bath. Updates include a new roof (2021), Navien heat/hot water system (2022), basement drainage
and vapor barrier (2022), and updated electric (2020 & 2025). Don’t wait!
Listing Office: Keller Williams Realty - Londonderry, Listing Agent: Lisa Fenlon-Major
View Map

|
|
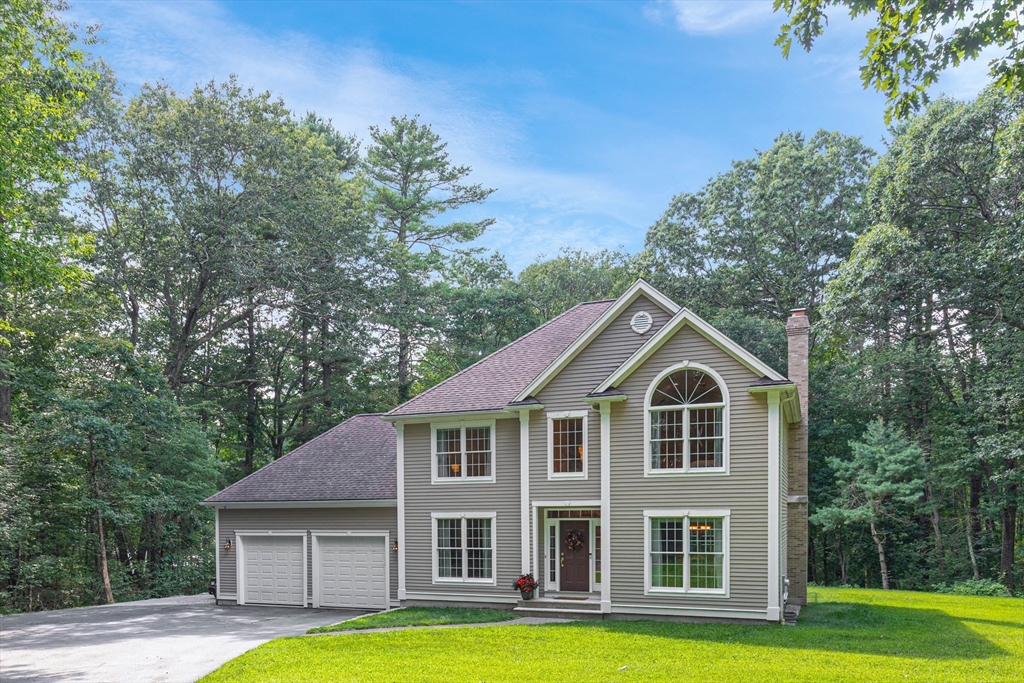
39 photo(s)
|
Ipswich, MA 01938
|
Sold
List Price
$1,075,000
MLS #
73420753
- Single Family
Sale Price
$1,126,000
Sale Date
10/30/25
|
| Rooms |
7 |
Full Baths |
2 |
Style |
Colonial |
Garage Spaces |
2 |
GLA |
2,584SF |
Basement |
Yes |
| Bedrooms |
4 |
Half Baths |
1 |
Type |
Detached |
Water Front |
No |
Lot Size |
3.01A |
Fireplaces |
1 |
This immaculate 3+ bedroom, 2.5-bath Colonial nestled on a serene 3-acre lot in one of Ipswich’s
most sought-after neighborhoods. With over 2500 sq. ft. this home was built in 1998 with a
light-filled open floor plan featuring sitting room open to kitchen with island and dining area
overlooking private backyard. Additional built in cabinets perfect for coffee station or
entertaining. Step down into the living room with fireplace and slider to deck. The formal dining
room completes the first level. Upstairs, you’ll find a generous primary suite with a walk-in
closet and spa-like bath, plus two additional bedrooms and a full bath. Basement offers space for a
home office, gym or playroom. Enjoy your morning coffee on the deck while taking in views of the
landscaped yard and relaxing in complete privacy. Two car garage. Located just minutes from Ipswich
town center, commuter rail, Crane Beach, and award-winning schools, this home offers the perfect
blend of tranquility and convenience!
Listing Office: RE/MAX Bentley's, Listing Agent: Melanie Cosgrove
View Map

|
|
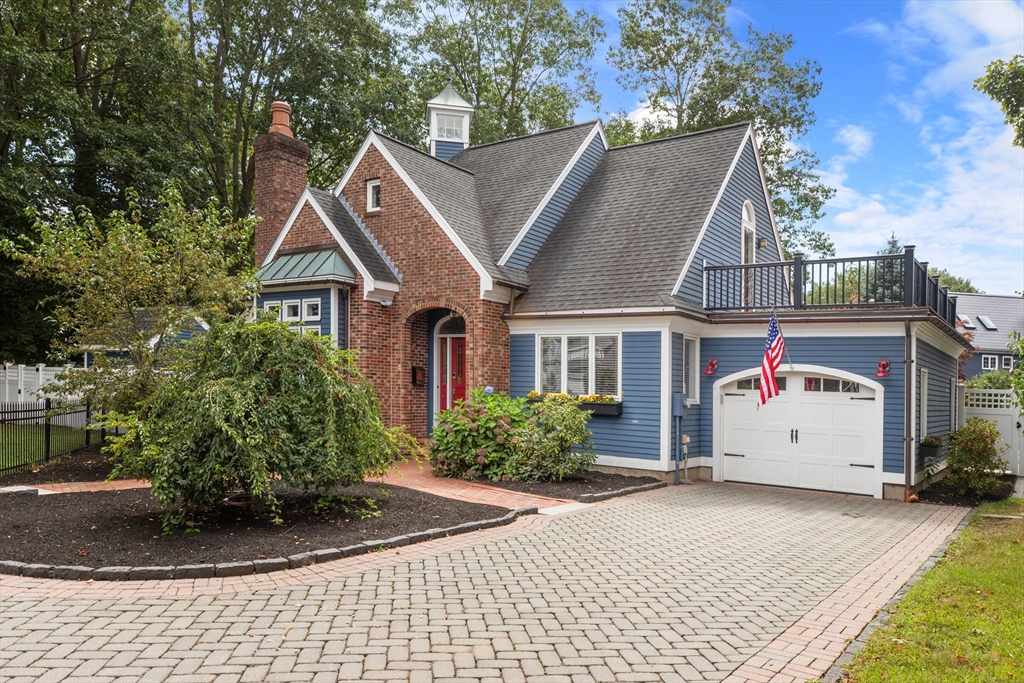
42 photo(s)

|
Newburyport, MA 01950
|
Sold
List Price
$1,350,000
MLS #
73424092
- Single Family
Sale Price
$1,375,000
Sale Date
10/30/25
|
| Rooms |
6 |
Full Baths |
3 |
Style |
Cape |
Garage Spaces |
1 |
GLA |
2,549SF |
Basement |
Yes |
| Bedrooms |
3 |
Half Baths |
0 |
Type |
Detached |
Water Front |
No |
Lot Size |
10,626SF |
Fireplaces |
2 |
Storybook charm meets coastal living in this post-and-beam Cape! With striking curb appeal, graceful
eaves, a paver driveway, and a highly coveted garage, this home blends timeless character with
modern updates. Inside, the bright open floor plan features a crisp white kitchen that flows
seamlessly into the dining and family spaces. Dramatic windows flood the home with natural light,
while a central fireplace offers a warm focal point enjoyed from multiple rooms. The first floor
offers two bedrooms, including the opportunity for a primary suite with a beautifully updated bath.
Upstairs, discover a spacious second primary with a large bath and private deck retreat. A finished
lower level provides a home office, a bonus family room, and a second fireplace. Outdoors, enjoy
your private oasis: fully fenced yard, sparkling kidney-shaped pool, paver patio, outdoor bar, and
trellis-covered firepit area. With 3 bedrooms, 2.5 baths, and recent upgrades, including a new
heating system and AC!
Listing Office: Keller Williams Realty Evolution, Listing Agent: Elizabeth Smith
View Map

|
|
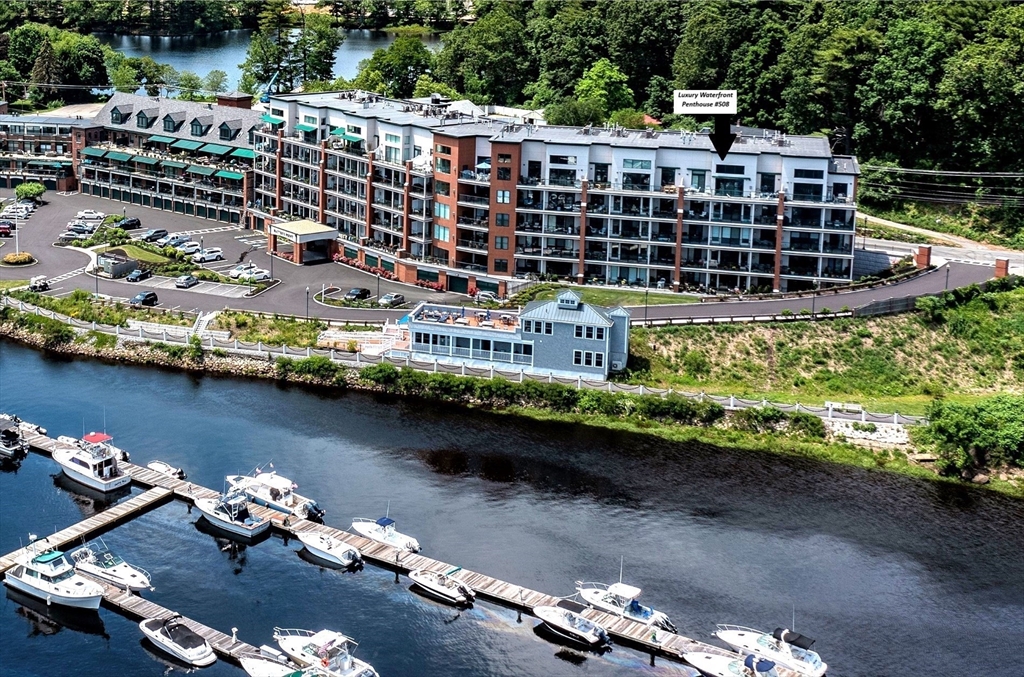
41 photo(s)
|
Amesbury, MA 01950
|
Sold
List Price
$1,375,000
MLS #
73418991
- Single Family
Sale Price
$1,375,000
Sale Date
10/24/25
|
| Rooms |
6 |
Full Baths |
2 |
Style |
|
Garage Spaces |
1 |
GLA |
2,146SF |
Basement |
No |
| Bedrooms |
2 |
Half Baths |
1 |
Type |
Condominium |
Water Front |
Yes |
Lot Size |
0SF |
Fireplaces |
1 |
Stunning waterfront penthouse offering luxury, light, and expansive views. Featuring 16’ ceilings
and walls of windows, this open-concept home is ideal for entertaining with a floor-to-ceiling gas
stone fireplace and a chef’s kitchen with top-tier appliances and a large island. Enjoy a 43’
private deck with retractable awnings and a gas grill overlooking serene water views, Maudslay State
Park, and a seasonal private marina. The primary suite offers sunrise views, a custom walk-in
closet, and a beautifully tiled bath. A library with custom built-ins and sliding doors provides
guest privacy. Upstairs, the mezzanine level includes a second en-suite bedroom and excellent
storage. Smart features include Lutron automated shades/lights, solid core doors, and deeded parking
in a heated garage with storage. Building amenities include a grand lobby, mail/package room,
community and fitness rooms. Select furnishings, including the primary suite set and dining room
wall system, are included.
Listing Office: Coldwell Banker Realty - Shepley Hill, Listing Agent: Christina
Mackey
View Map

|
|
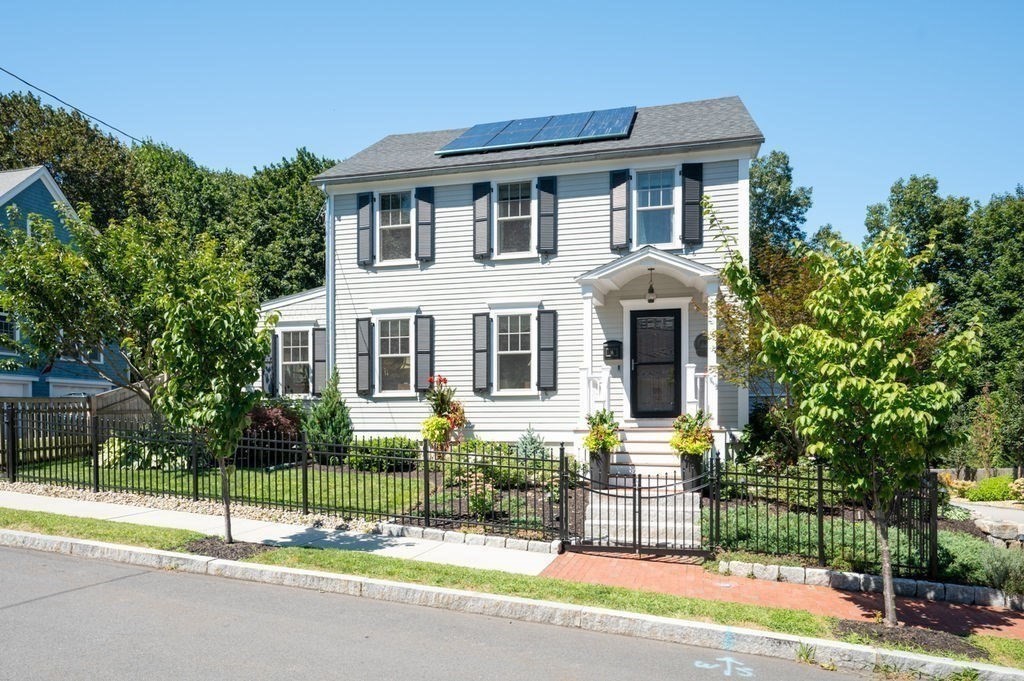
42 photo(s)

|
Newburyport, MA 01950
|
Sold
List Price
$1,850,000
MLS #
73422288
- Single Family
Sale Price
$1,750,000
Sale Date
10/23/25
|
| Rooms |
7 |
Full Baths |
2 |
Style |
Colonial |
Garage Spaces |
2 |
GLA |
3,374SF |
Basement |
Yes |
| Bedrooms |
4 |
Half Baths |
2 |
Type |
Detached |
Water Front |
No |
Lot Size |
7,000SF |
Fireplaces |
1 |
Timeless elegance meets modern comfort in this beautifully renovated home (2018).The open-concept
custom kitchen, dining area, and family room features chair rails, crown moldings, and a cozy gas
fireplace. Sliding doors lead from the family room to an expansive deck and stunning backyard with a
firepit patio, wrought iron fencing and professionally landscaped grounds. A 1st floor sunroom with
French doors separates the formal living room and offers an ideal in home office. Refined
architectural details and abundant natural light fill every room. Upstairs features a spacious
primary suite with a custom walk-in closet and luxurious bath, plus 2 additional bedrooms and a 2nd
full bath. Extras include a 2-car garage, generator, irrigation system, security system & a whole
house water filtration system just to name a few. Ideally located near parks & vibrant downtown
Newburyport. Property is assessed as a 3 bedroom home; previous owner completed a room in the lower
level as a 4th bedroom.
Listing Office: Laffely Real Estate Associates, Listing Agent: Sally Laffely
View Map

|
|
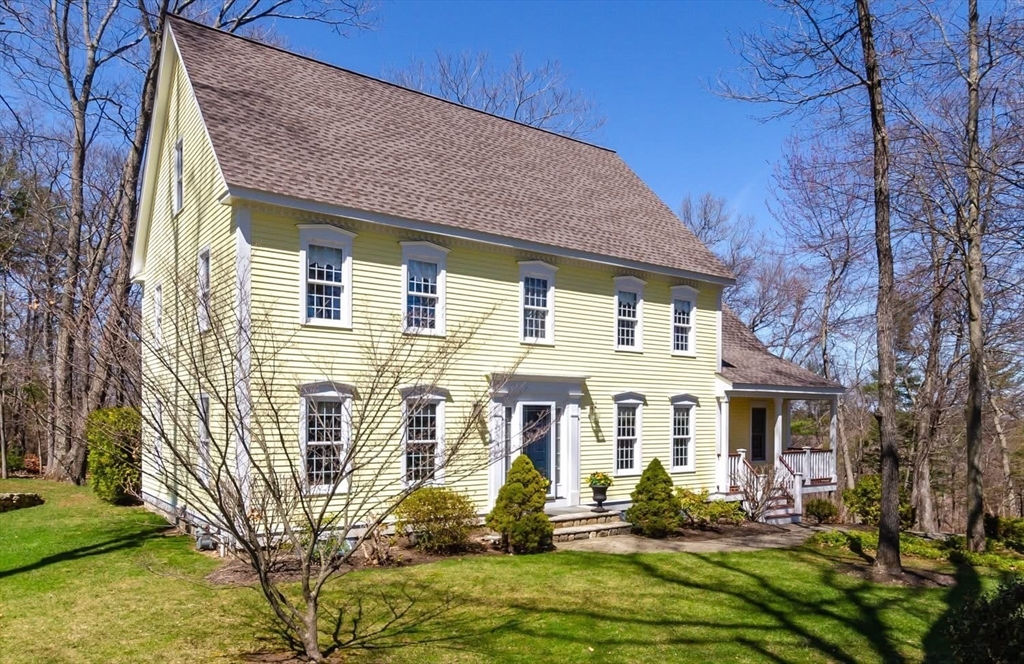
30 photo(s)
|
Georgetown, MA 01833
|
Sold
List Price
$939,000
MLS #
73426169
- Single Family
Sale Price
$930,000
Sale Date
10/23/25
|
| Rooms |
10 |
Full Baths |
2 |
Style |
Colonial |
Garage Spaces |
2 |
GLA |
3,044SF |
Basement |
Yes |
| Bedrooms |
4 |
Half Baths |
1 |
Type |
Detached |
Water Front |
No |
Lot Size |
40,000SF |
Fireplaces |
1 |
This beautiful colonial nestled in a sought after Georgetown neighborhood on a landscaped lot making
it easy to enjoy outdoor living. Step inside to a sun filled floor plan featuring hardwood floors,
spacious rooms and thoughtful details throughout. The family room with hardwood floors, exposed
beams and fireplace make a perfect spot to gather in. The kitchen is designed for everyday living
and entertaining. Dining area with slider and steps out to the hardscape patio. Versatile living
spaces on the first floor including a den and office. The dining room and half bath complete the
first floor. Upstairs are generous sized bedrooms and primary, spa like bath, sitting room with
fireplace makes a relaxing retreat. Additional living space on the 3rd floor that could easily be
used as additional bedroom for guests or playroom and 3/4 bath. Enjoy the private backyard perfect
for summer gathering, gardening or simply relax. Conveniently located from town center, schools and
commuting routes!
Listing Office: RE/MAX Bentley's, Listing Agent: Melanie Cosgrove
View Map

|
|
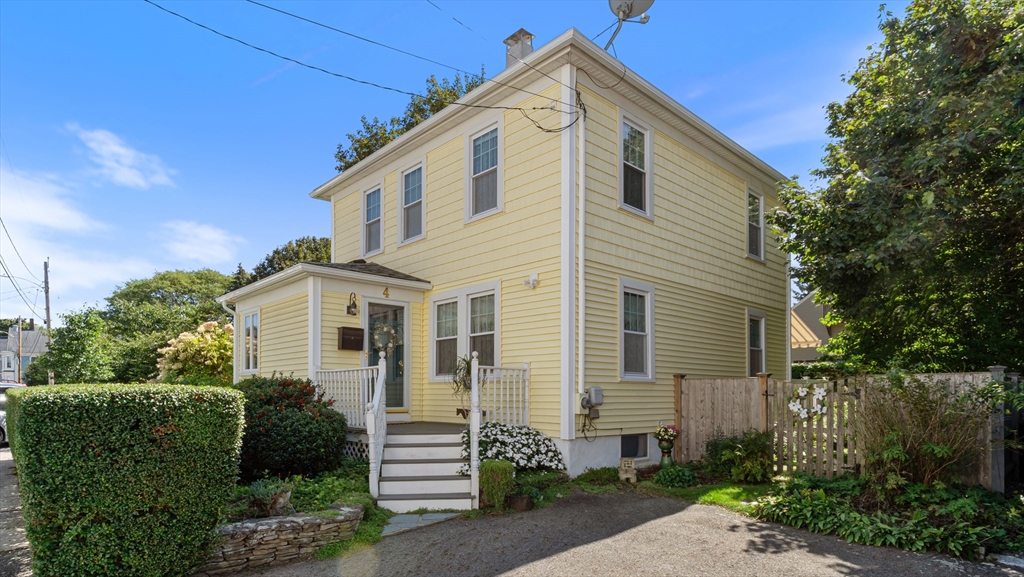
40 photo(s)
|
Newburyport, MA 01950
|
Sold
List Price
$859,900
MLS #
73429597
- Single Family
Sale Price
$959,900
Sale Date
10/21/25
|
| Rooms |
6 |
Full Baths |
1 |
Style |
|
Garage Spaces |
0 |
GLA |
1,364SF |
Basement |
Yes |
| Bedrooms |
3 |
Half Baths |
1 |
Type |
Detached |
Water Front |
No |
Lot Size |
4,500SF |
Fireplaces |
0 |
****Multiple Offers, due by Tuesday 12pm 9/16 to be considered. Nestled in downtown Newburyport next
to Atwood Park, 4 School St presents a single-family residence that whispers tales of the bygone era
of the 1920's, while offering a canvas for modern living. Location is superior with the Rail Trail,
Waterfront Park Boardwalk, Shopping and Dining plus Plum Island Beaches, Newburyport is a lifestyle.
Picture perfect the enclosed yard is overlooked by a deck with awning; that amazing indoor / outdoor
living that just feels good. 3 Bedrooms 1.5 baths off street parking this home is a great condo
alternative, why buy a condo when you can own your very own Single Family in Newburyport in this
amazing close to everything Location! Open Sunday 9/14 12-2pm for first showings! See you @ 4
School Street!
Listing Office: RE/MAX Bentley's, Listing Agent: Robert Bentley
View Map

|
|
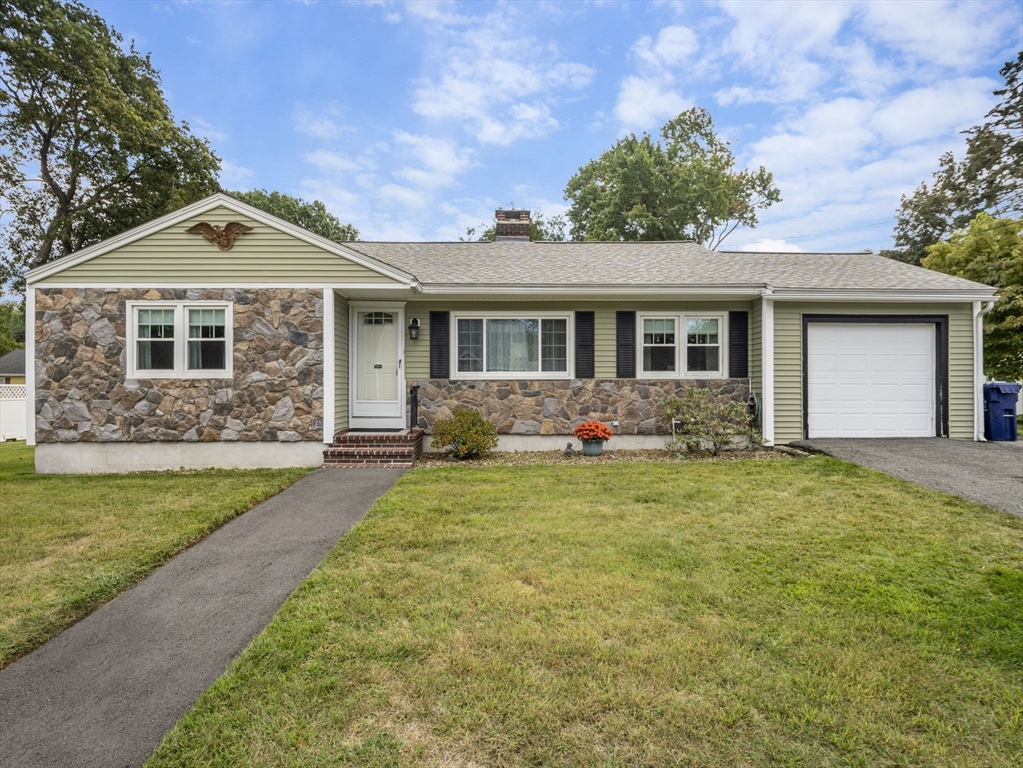
38 photo(s)
|
Dracut, MA 01826
|
Sold
List Price
$525,000
MLS #
73424215
- Single Family
Sale Price
$540,000
Sale Date
10/20/25
|
| Rooms |
5 |
Full Baths |
1 |
Style |
Ranch |
Garage Spaces |
1 |
GLA |
1,630SF |
Basement |
Yes |
| Bedrooms |
2 |
Half Baths |
0 |
Type |
Detached |
Water Front |
No |
Lot Size |
10,000SF |
Fireplaces |
0 |
Move-in ready with thoughtful updates inside and out! This home features a newer roof, kitchen, and
flooring—all under 10 years old. The kitchen shines with custom maple cabinets, tiled backsplash,
granite counters, a spacious island, and a 1-year-old stove. The dining room is enhanced with
beautiful built-ins, adding both character and functionality. Additional updates include a newer hot
water heater and updated front, back, and garage doors within the last 8 years. The property also
boasts an approx. 500 sq. ft. finished basement room with a large cedar closet—ideal for extra
living space, storage, or hobbies. A 1-car garage adds convenience, while the fenced, level backyard
with sprinkler system, professional landscaping, and an inviting deck creates the perfect outdoor
retreat. Schedule your showing today! BEST and FINAL OFFERS DUE on THURSDAY, September 11th no later
than noon to be submitted in PDF form.
Listing Office: LAER Realty Partners, Listing Agent: Paul Brouillette
View Map

|
|
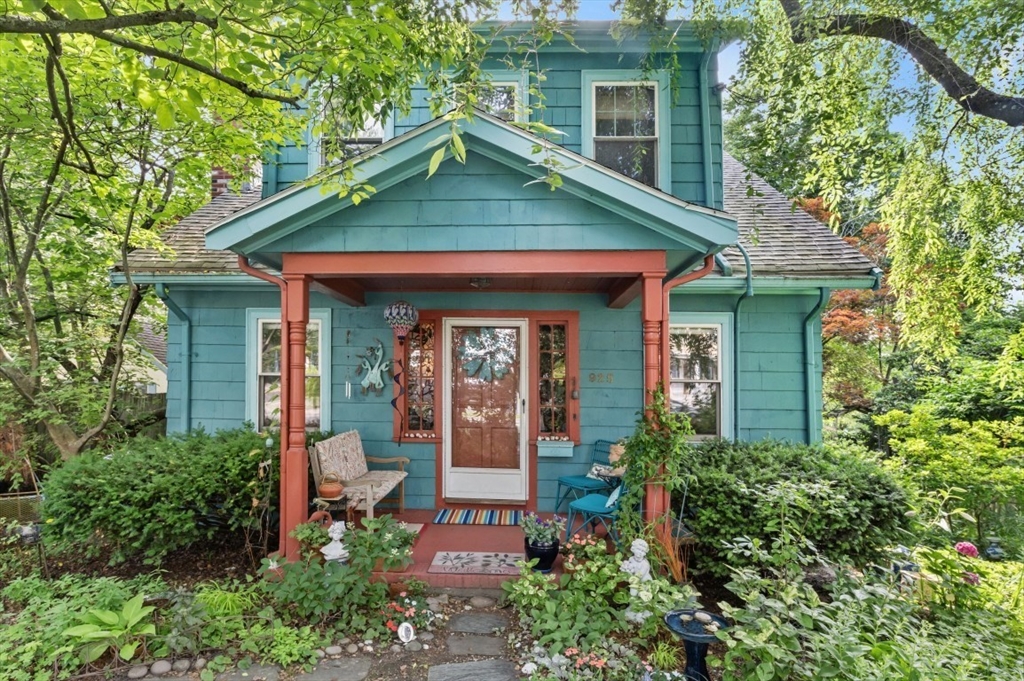
34 photo(s)
|
Newton, MA 02468
(Waban)
|
Sold
List Price
$750,000
MLS #
73405324
- Single Family
Sale Price
$833,000
Sale Date
10/17/25
|
| Rooms |
6 |
Full Baths |
1 |
Style |
Colonial |
Garage Spaces |
0 |
GLA |
1,176SF |
Basement |
Yes |
| Bedrooms |
3 |
Half Baths |
0 |
Type |
Detached |
Water Front |
No |
Lot Size |
6,848SF |
Fireplaces |
1 |
Discover this delightful 3-bedroom, 1-bath home in Waban. A true gardener’s paradise, the lush,
landscaped grounds offer endless moments of tranquility and beauty. Inside, you’ll find a spacious
living room, with wood-burning fireplace, that flows seamlessly into a gracious dining room with a
lovely bay window — perfect for gatherings and everyday living. The large kitchen opens to an
inviting sun-filled solarium which leads to the deck and backyard, complete with a serene pond — an
ideal spot for relaxing or entertaining. Conveniently located near major routes, shopping, and
Angier School, this home combines charm, comfort, and convenience in one special package.
Listing Office: William Raveis R.E. & Home Services, Listing Agent: Gore Lietzke
Group
View Map

|
|
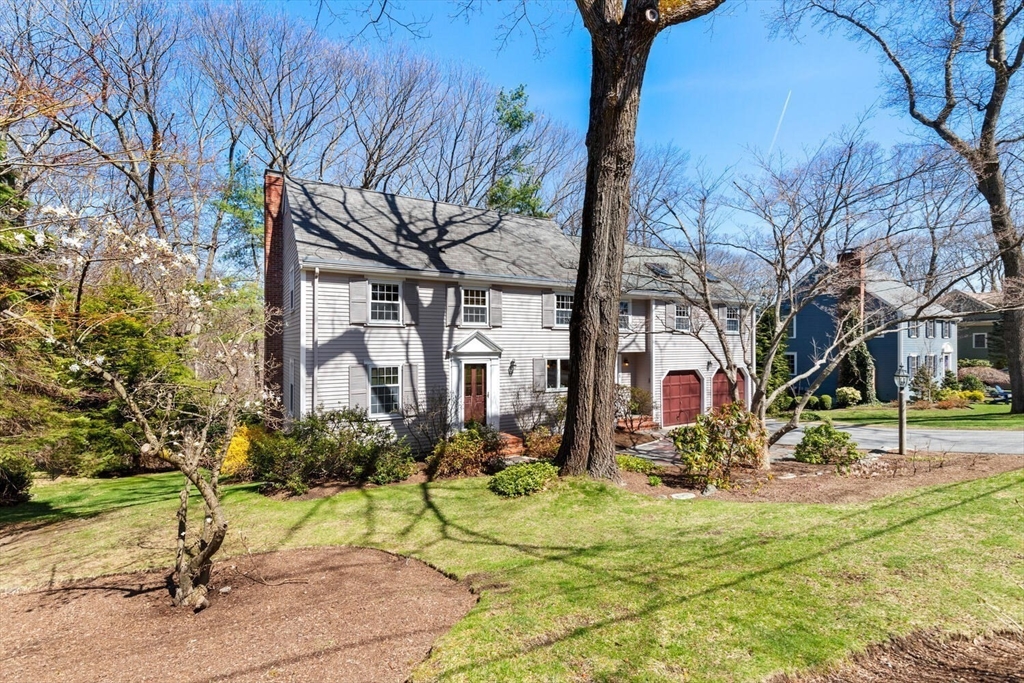
41 photo(s)

|
Winchester, MA 01890
|
Sold
List Price
$1,769,000
MLS #
73362881
- Single Family
Sale Price
$1,600,000
Sale Date
10/10/25
|
| Rooms |
10 |
Full Baths |
3 |
Style |
Colonial |
Garage Spaces |
2 |
GLA |
3,478SF |
Basement |
Yes |
| Bedrooms |
5 |
Half Baths |
1 |
Type |
Detached |
Water Front |
No |
Lot Size |
17,825SF |
Fireplaces |
2 |
Come see this spacious 5-bedroom home offered at a NEW PRICE of $1,769,000! Located near the end
of a quiet cul-de-sac in a wonderful neighborhood, this home offers privacy, space and natural
beauty, just a short distance to Winchester Center and surrounding towns. Walking distance to the
Vinson-Owen school, which has consistently been rated as one of the best elementary schools in the
state. Set on an 18,000 sq ft lot that backs up to a wooded conservation area with walking trails.
All 5 bedrooms and 3 full baths are situated on the second floor, including a cathedral-ceiling
primary bedroom/bath with skylights and a steam shower. The main level features an
office/den/potential guest room, a large living room/dining room combination leading to a
screened-in porch overlooking serene woodlands, a half bath, a bright kitchen with lots of storage
and water filtration system. The spacious walk-out lower level provides plenty of room for a
playroom/family room/gym and has great storage.
Listing Office: RE/MAX Bentley's, Listing Agent: Darryl E. Brian
View Map

|
|
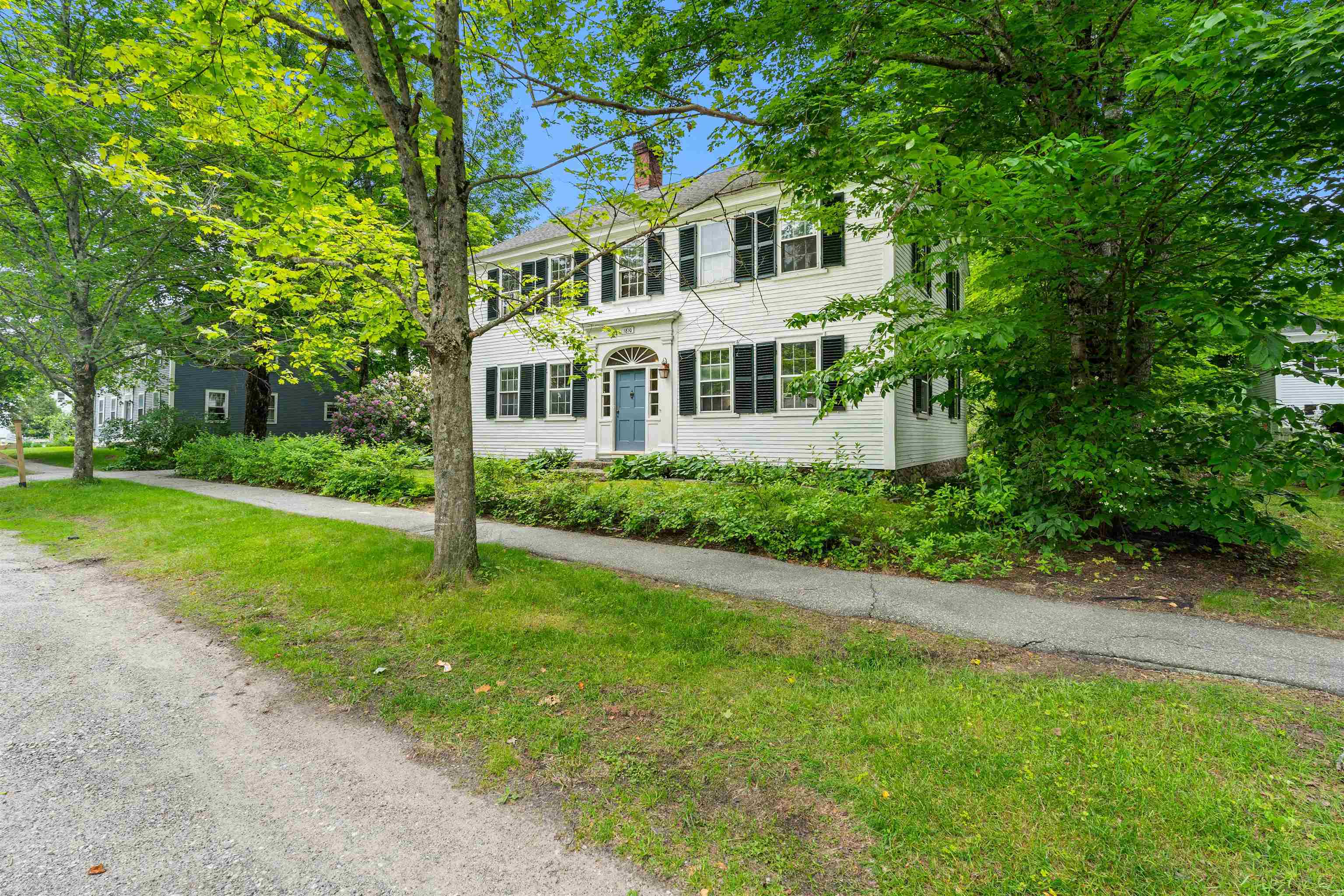
59 photo(s)
|
Hopkinton, NH 03229
|
Sold
List Price
$599,000
MLS #
5045709
- Single Family
Sale Price
$585,000
Sale Date
10/10/25
|
| Rooms |
12 |
Full Baths |
2 |
Style |
|
Garage Spaces |
2 |
GLA |
4,041SF |
Basement |
Yes |
| Bedrooms |
4 |
Half Baths |
1 |
Type |
|
Water Front |
No |
Lot Size |
32,234SF |
Fireplaces |
0 |
Set along beloved Main Street in Hopkinton, this grand antique Colonial is ready for its next
chapter. With a sprawling, level yard that backs up to the elementary school—where school buses line
up each morning—this home sits in one of the most cherished and convenient spots in town. Step
through the original front door, key still in hand, and feel the story this home is waiting to tell.
From wide plank floors and antique Indian shutters to a cozy parlor and sun-drenched library or
office, the character here is undeniable. The spacious eat-in kitchen, warmed by a classic wood
stove, offers the perfect canvas to become the heart of the home once more. A flexible first-floor
layout includes a family room that could easily serve as a bedroom, offering added convenience for
guests or single-level living. Upstairs, a generous primary suite is joined by additional bedrooms,
bonus rooms, and a walk-up attic full of potential. A screened-in porch invites you to slow down and
enjoy the seasons, while sidewalks lead to the country store, local dining, and top-rated schools.
Whether you’re looking to restore, refresh, or simply fall in love with history, this home is full
of promise—and the seller is ready to make a move, so bring your ideas and let’s make a deal. Don’t
wait—schedule your showing today and discover the warmth, space, and charm this special property has
to offer.
Listing Office: Coldwell Banker Realty Bedford NH, Listing Agent: Nicole Howley
View Map

|
|
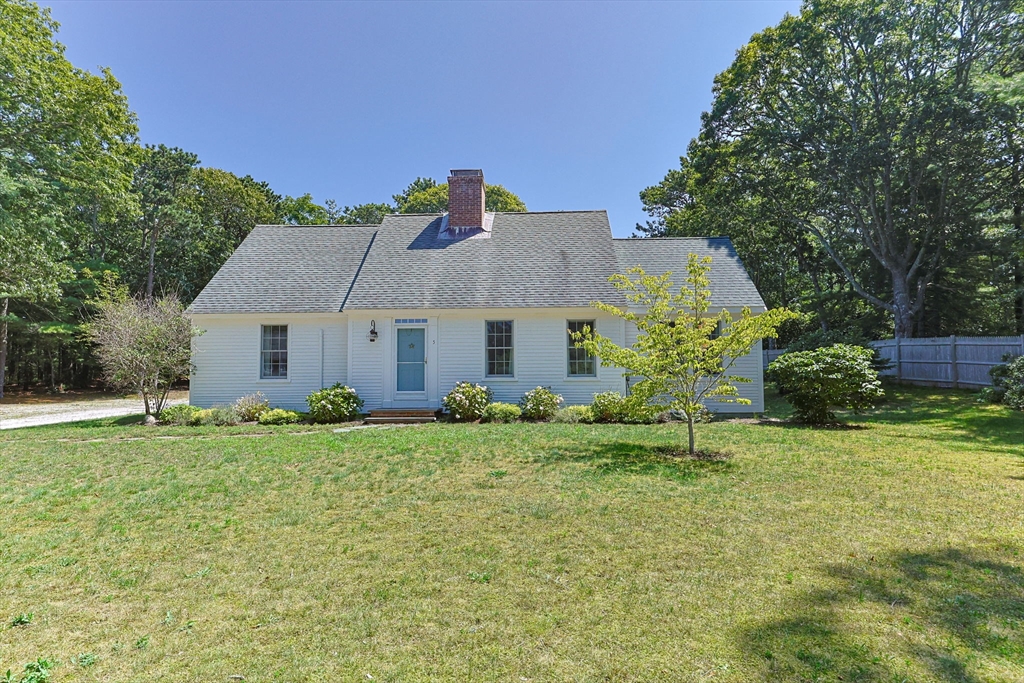
40 photo(s)
|
Orleans, MA 02653
|
Sold
List Price
$1,099,000
MLS #
73413699
- Single Family
Sale Price
$1,130,000
Sale Date
10/10/25
|
| Rooms |
8 |
Full Baths |
2 |
Style |
Cape |
Garage Spaces |
1 |
GLA |
2,276SF |
Basement |
Yes |
| Bedrooms |
3 |
Half Baths |
1 |
Type |
Detached |
Water Front |
No |
Lot Size |
22,651SF |
Fireplaces |
1 |
Tucked in a quiet Orleans neighborhood just minutes from Pleasant Bay, this charming 3-bedroom,
2.5-bath Cape is made for relaxed Cape Cod living. The main level offers a flexible layout featuring
a vaulted living room with exposed beams and a wood-burning fireplace, a skylit kitchen and dining
area, and a first-floor primary suite with a walk-in closet and full bath. Upstairs, you’ll find two
additional bedrooms and a second full bathroom. Step outside to enjoy one of three distinct outdoor
living spaces, including a peaceful back deck, stone patio, and outdoor shower, all set on a
private, tree-lined half-acre lot. A timeless, well-cared-for home offering year-round comfort in an
unbeatable location.
Listing Office: RE/MAX Bentley's, Listing Agent: Joe Luciano
View Map

|
|
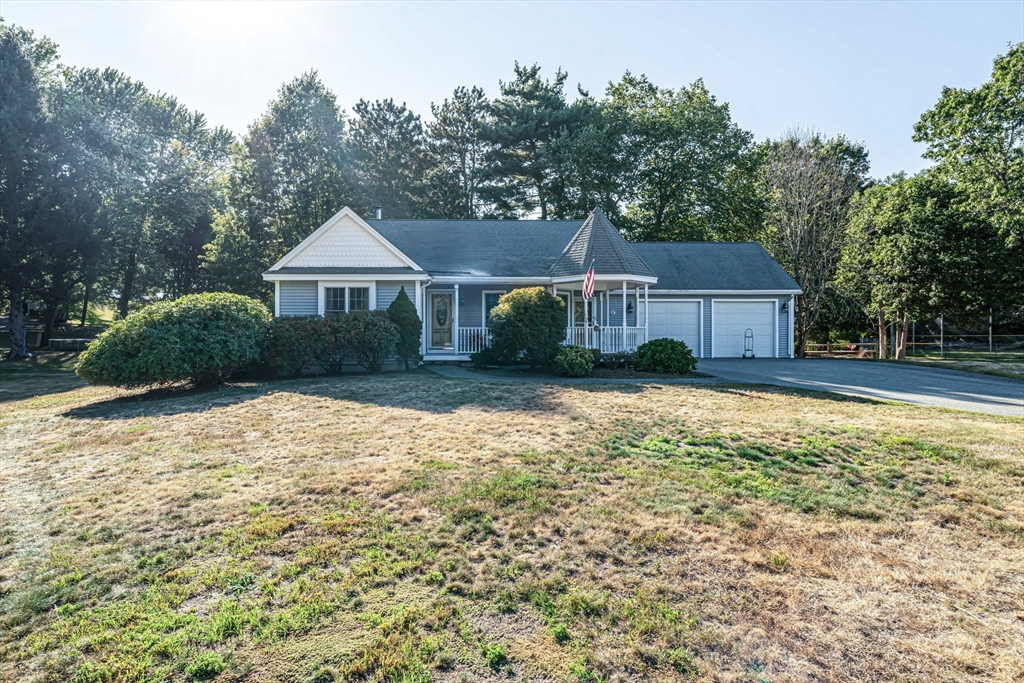
33 photo(s)

|
Georgetown, MA 01833
|
Sold
List Price
$689,000
MLS #
73425956
- Single Family
Sale Price
$680,000
Sale Date
10/9/25
|
| Rooms |
8 |
Full Baths |
2 |
Style |
Ranch |
Garage Spaces |
2 |
GLA |
1,437SF |
Basement |
Yes |
| Bedrooms |
3 |
Half Baths |
0 |
Type |
Detached |
Water Front |
No |
Lot Size |
16,005SF |
Fireplaces |
0 |
Step into this beautifully appointed 3-bedroom, 2-bathroom home designed for easy single-floor
living with an attached 2-car garage. Gorgeous wood floors flow throughout, complemented by
efficient radiant heat and central AC for year-round comfort. The kitchen is a true highlight,
featuring a Wolf gas stove, Sub-Zero refrigerator, and plenty of space to create and gather. The
versatile layout makes entertaining a breeze while offering cozy spaces to unwind including the four
season sunroom set up to accommodate a hot tub! Just steps away, enjoy American Legion Park with
trails, fields, and a scenic lake complete with a small public beach—perfect for summer fun.
Offering the best of comfort, style, and location, this home is a must-see!
Listing Office: Engel & Volkers By the Sea, Listing Agent: Candice Fontas
View Map

|
|
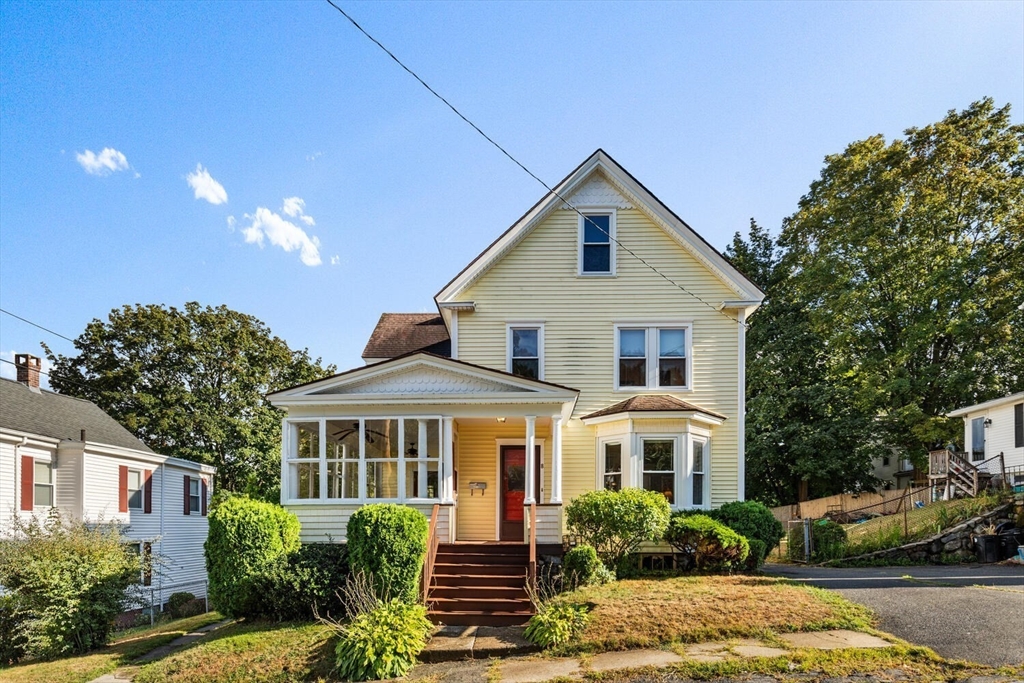
37 photo(s)

|
Amesbury, MA 01913
|
Sold
List Price
$539,000
MLS #
73423712
- Single Family
Sale Price
$640,000
Sale Date
10/8/25
|
| Rooms |
7 |
Full Baths |
1 |
Style |
Colonial |
Garage Spaces |
0 |
GLA |
2,546SF |
Basement |
Yes |
| Bedrooms |
3 |
Half Baths |
1 |
Type |
Detached |
Water Front |
No |
Lot Size |
6,285SF |
Fireplaces |
0 |
Character, charm and curb appeal may be what you notice first about this picture-perfect Colonial
near downtown Amesbury but it’s only the beginning. Gorgeous hardwood flooring in the classic foyer
flows into a spacious living room with a sweet bay window and then to the generous dining room with
a coffered ceiling. The large, updated kitchen with lots of granite countertops has a roomy eat-in
area and access to the backyard and gigantic, enclosed 3-season room with endless options: kitchen
expansion, office, playroom, etc. 3 bedrooms upstairs – each bigger than the other - have excellent
closet space and share a full bathroom. A bit of paint and new flooring (carpet or hardwood) make
these rooms retreats for everyone. But release your imagination on the 3rd floor in the roomy fully
carpeted bonus room with 2 double closets. Add heat for a bedroom, guest/teen oasis, media/family
room, or …….? All this with a fenced in yard plus a walkout basement puts this beauty on the
Must-See List
Listing Office: J. Barrett & Company, Listing Agent: Nancy Peterson
View Map

|
|
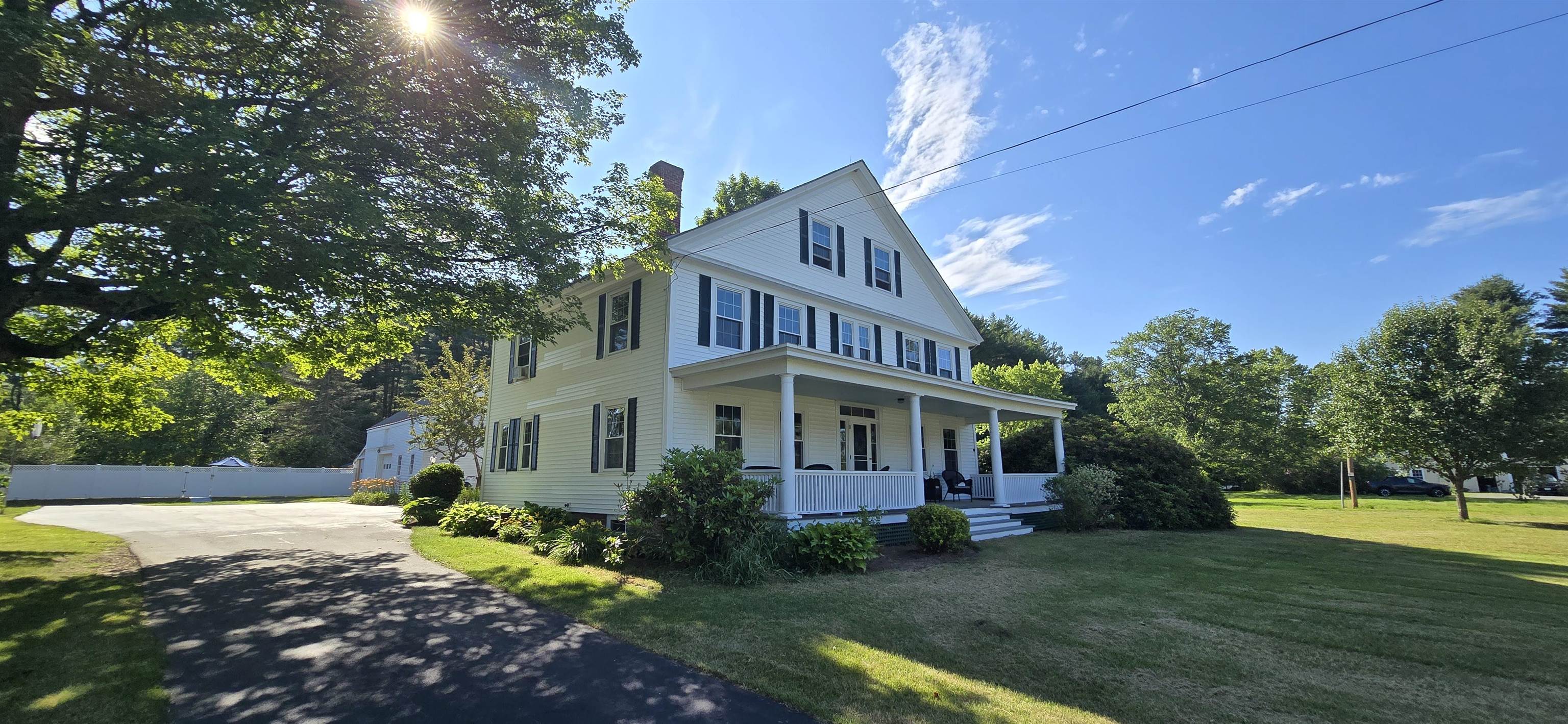
58 photo(s)
|
Swanzey, NH 03446
|
Sold
List Price
$698,000
MLS #
5037995
- Single Family
Sale Price
$660,000
Sale Date
10/3/25
|
| Rooms |
10 |
Full Baths |
2 |
Style |
|
Garage Spaces |
2 |
GLA |
3,536SF |
Basement |
Yes |
| Bedrooms |
4 |
Half Baths |
1 |
Type |
|
Water Front |
No |
Lot Size |
4.70A |
Fireplaces |
0 |
Stately 2-Story well cared for Circa 1850 Colonial situated on 4.7 level acres providing fenced in
garden area, raised garden beds, apple and pear trees, in-ground pool and plenty of usable land for
both entertaining and agriculture. Impressive 10 room 4 bedroom, 2.5 bath home with fabulous
covered front porch, generous room sizes, hardwood flooring and period built-ins. Wonderful layout
including great room/solarium, family room with gas stove, spacious kitchen with Quartz counter
tops, island and additional prep sink. Formal dining room features two built-in hutches, living
room and den with fireplace and built-in bookshelves. Wonderful natural sunlight throughout this
home. Walk-up attic for future expansion and wide-pine flooring. Attached barn and garage with
drive-through doors. Plenty of space for extended family and potential for attached accessory
dwelling unit (ADU). Property is located within walking distance to Mt. Caesar Hiking Trails, all
town schools, sports fields, playground and library. Town beach on pristine Swanzey Lake is
approximately 10 minutes away and 10 minute drive to Keene. A must see! Showings begin April 28th
by Appointment.
Listing Office: Walton Realty, LLC, Listing Agent: Heidi Walton
View Map

|
|
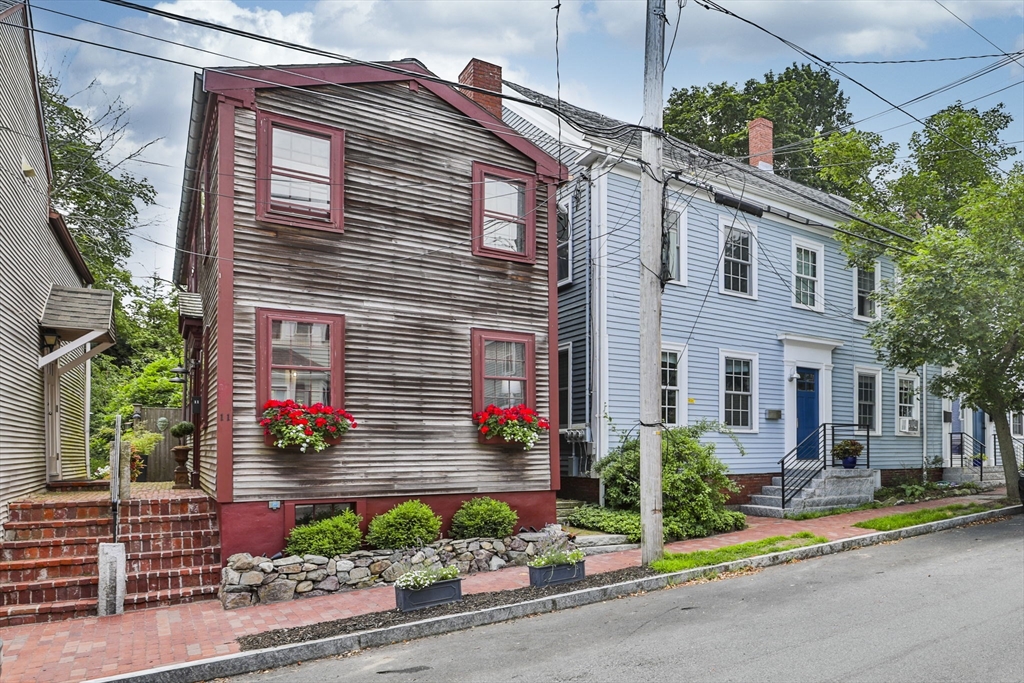
33 photo(s)
|
Newburyport, MA 01950
|
Sold
List Price
$775,000
MLS #
73407180
- Single Family
Sale Price
$745,000
Sale Date
10/3/25
|
| Rooms |
5 |
Full Baths |
1 |
Style |
Antique |
Garage Spaces |
0 |
GLA |
1,140SF |
Basement |
Yes |
| Bedrooms |
2 |
Half Baths |
0 |
Type |
Detached |
Water Front |
No |
Lot Size |
1,260SF |
Fireplaces |
0 |
NEW PRICE. A single-family home in downtown Newburyport at this price? Perfect condo alternative,
no fees, no rules. The Beacon Hill-style patio complete with waterfall and koi pond, offers the
perfect place to relax and entertain. This home is truly turnkey. Fantastic upgrades have been
completed throughout. All crisp and clean new paint, a new heating system, a newer hot water heater,
new copper gutters and downspouts, a newer chef's kitchen, updated electrical, new lighting, and
beautiful wide pine floors. Enjoy the cozy living room with formal dining and a modern chef’s
kitchen. Upstairs provides two bedrooms and an amazing bath with a tiled walk-in shower, double
vanities, and a claw-foot tub. Lower level has an office/or guest room with laundry and lots of
storage! All this and just a stone's throw from the waterfront, boardwalk, lots of shopping, and
world-class restaurants, galleries, and the Firehouse Arts Center. There is something for
everyone!
Listing Office: RE/MAX Bentley's, Listing Agent: Karol Flannery
View Map

|
|
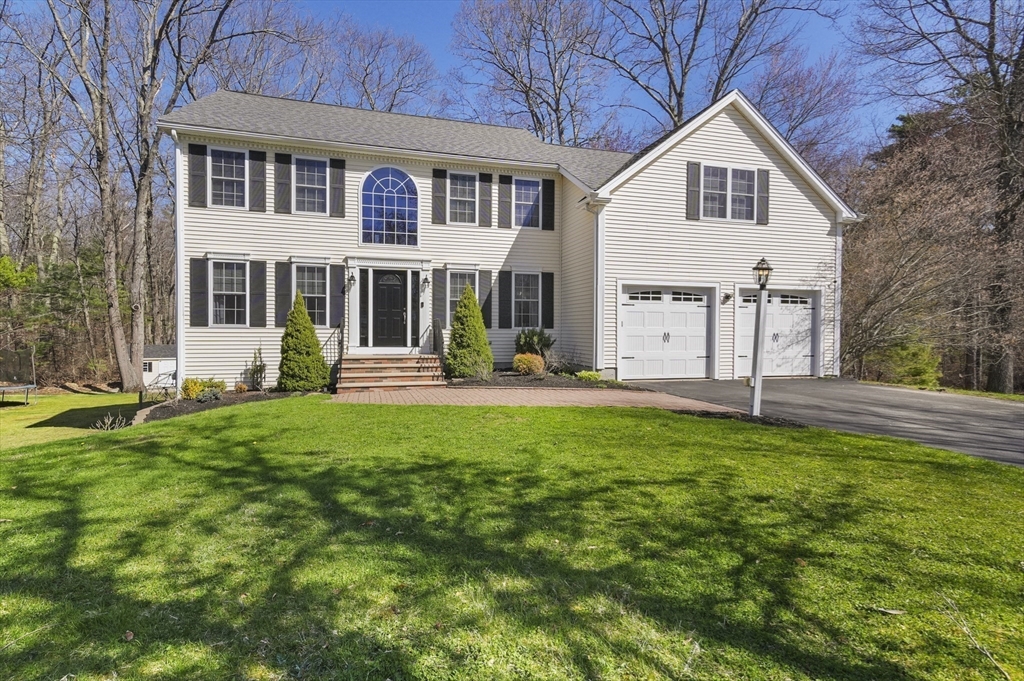
40 photo(s)

|
Amesbury, MA 01913
|
Sold
List Price
$900,000
MLS #
73364438
- Single Family
Sale Price
$895,000
Sale Date
10/1/25
|
| Rooms |
8 |
Full Baths |
2 |
Style |
Colonial |
Garage Spaces |
2 |
GLA |
3,760SF |
Basement |
Yes |
| Bedrooms |
4 |
Half Baths |
1 |
Type |
Detached |
Water Front |
No |
Lot Size |
3.24A |
Fireplaces |
2 |
Welcome to Pond Hill Estates! This beautifully maintained 4-bedroom, 2.5-bath Colonial is nestled on
a cul-de-sac in one of the area’s most sought-after neighborhoods. Enter into the inviting foyer and
chef’s kitchen with granite island and countertops, stainless appliances, gas stove, and sliders to
a spacious deck. The kitchen opens to a vaulted family room filled with natural light, featuring a
fireplace and gleaming hardwoods. A formal dining room with chair rail molding, carpeted living
room, home office, half bath, and laundry complete the main level. Upstairs, the serene primary
suite offers a whirlpool tub, dual granite vanity, and four closets, including three walk-ins. Three
additional bedrooms and a full bath provide ample space. The lower level boasts a large rec room
with surround sound wiring, gas fireplace, full bath, and generous storage. Set on over three acres
and close to I-495, I-95, and beaches, this home has it all - Don't miss out!
Listing Office: Lamacchia Realty, Inc., Listing Agent: Marc Ouellet
View Map

|
|
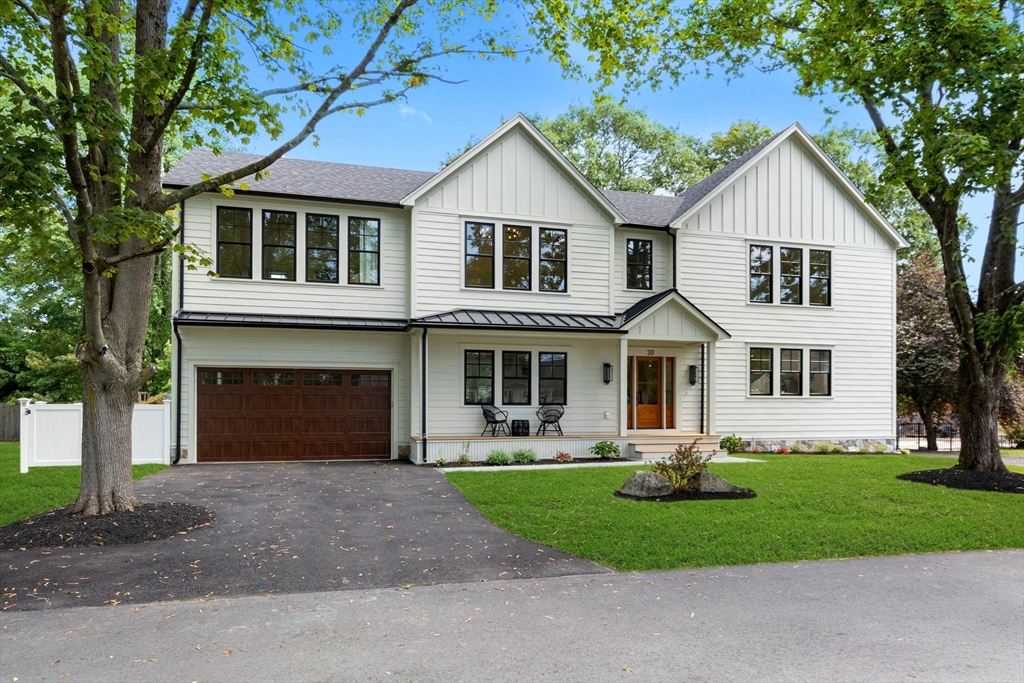
41 photo(s)

|
Newburyport, MA 01950
|
Sold
List Price
$2,200,000
MLS #
73419542
- Single Family
Sale Price
$2,130,000
Sale Date
10/1/25
|
| Rooms |
10 |
Full Baths |
4 |
Style |
Contemporary,
Farmhouse |
Garage Spaces |
2 |
GLA |
4,664SF |
Basement |
Yes |
| Bedrooms |
4 |
Half Baths |
1 |
Type |
Detached |
Water Front |
No |
Lot Size |
10,018SF |
Fireplaces |
1 |
9/7 OH Canceled. Stunning New Construction Home - Newburyport North End Neighborhood - Sunny Bright
Open Concept - High-end Luxury Finishes Through out - 3 Levels of Living Space. Upon entry you will
be welcomed into the grand living area accentuated by natural light, coffered ceilings and custom
built-ins. An Incredible Chefs Kitchen-Center Island with seating-built in buffet with wine
cooler-storage galore-separate Dining area-Slider to back deck and pool area. Beautiful open stair
case leads to an upper sitting room and 4 Spacious Bedrooms -3 full bathrooms - custom built-out
closets - Elegant Primary Suite with vaulted ceilings. Massive Lower level family room complete with
full bathroom, walks out to the fenced yard and inground pool. Other amenities include gas fireplace
in living room, Hardwood floors, elaborate tile work, 2 car garage, wired for EV Charger, blue stone
patio, mahogany decking, farmers porch, central A/C, mudroom, fenced yard, laundry room on 2nd
floor.
Listing Office: RE/MAX Bentley's, Listing Agent: Lela Wright
View Map

|
|
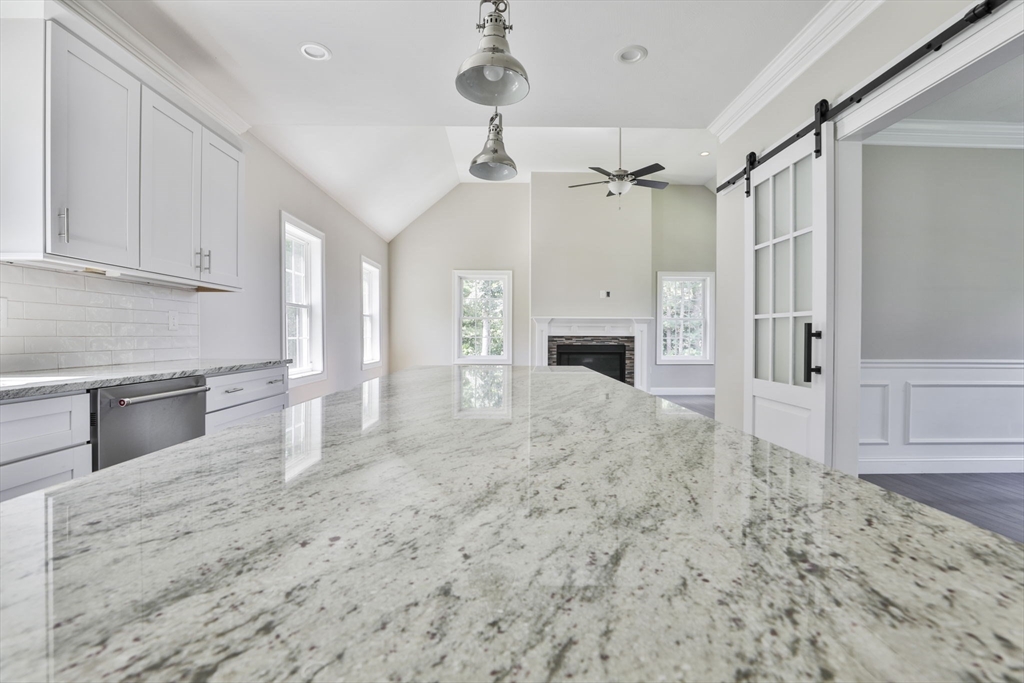
40 photo(s)
|
Groveland, MA 01834
(South Groveland)
|
Sold
List Price
$899,000
MLS #
73419913
- Single Family
Sale Price
$925,000
Sale Date
9/30/25
|
| Rooms |
7 |
Full Baths |
2 |
Style |
Colonial |
Garage Spaces |
2 |
GLA |
2,438SF |
Basement |
Yes |
| Bedrooms |
4 |
Half Baths |
1 |
Type |
Detached |
Water Front |
No |
Lot Size |
1.10A |
Fireplaces |
1 |
Entertain like a pro in this fully fenced in yard boasting an impressive 1200 Sq Ft patio with
outdoor kitchen cooking island offering guest seating, tankless grill, fridge, storage and awning. A
built in tankless gas fireplace, new HEATED pool, hot tub, and deck! Your guests will be welcomed
by the extensive, walk around, paver walkway with granite steps and beautiful landscaping. A nice
sized shed will keep your garden tools and mower out of the garage! The lower level offers more get
away spaces, including a pub inspired sports/game room complete with full size fridge, bar and
electric fireplace..AND a woodwork/tool room off the garage! New fridge in Kitchen last year, on
demand hot water.... In the primary bath you will find the stunning new tile shower added in 2020.
Patio and pool furniture included!
Listing Office: RE/MAX Bentley's, Listing Agent: Kerrilynn Yemma
View Map

|
|
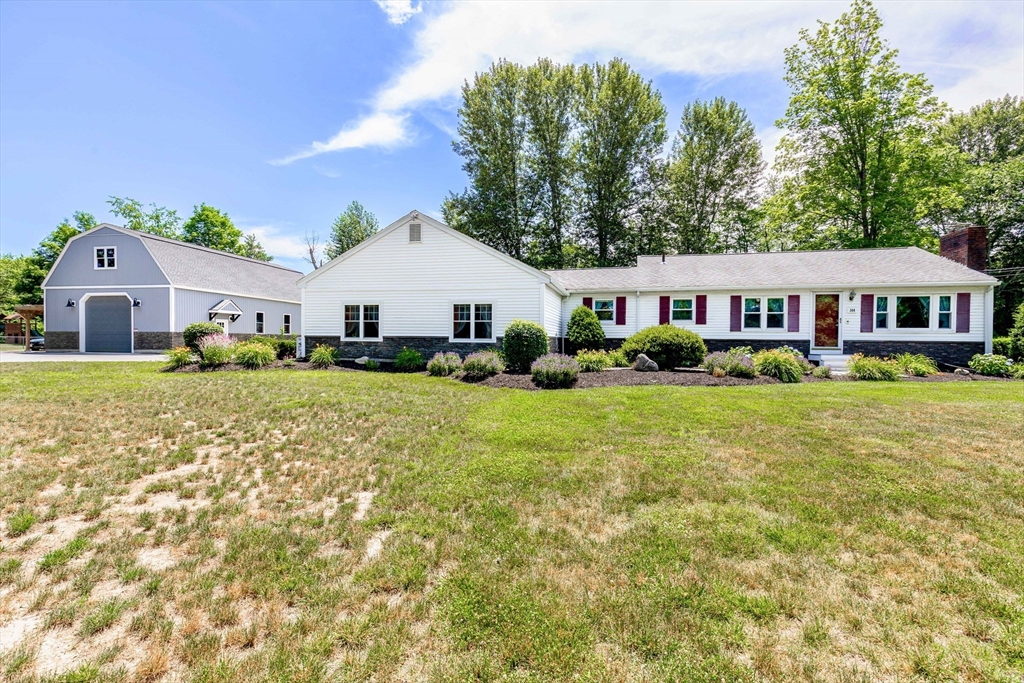
40 photo(s)
|
Groton, MA 01450
|
Sold
List Price
$800,000
MLS #
73399006
- Single Family
Sale Price
$700,000
Sale Date
9/29/25
|
| Rooms |
5 |
Full Baths |
2 |
Style |
Ranch |
Garage Spaces |
4 |
GLA |
2,008SF |
Basement |
Yes |
| Bedrooms |
3 |
Half Baths |
0 |
Type |
Detached |
Water Front |
No |
Lot Size |
42,253SF |
Fireplaces |
1 |
Well-maintained Ranch in a prestigious area near Groton Golf Course with a sun-drenched gourmet
kitchen that is perfect for entertaining. A flowing layout that invites you into this meticulously
cared for home with so many amenities. You'll fall in-love with the custom-built living room with
great attention to details. Three bedrooms with ample storage and two-full bathrooms in great
condition. The outdoor oasis will make you feel like you've entered a British state-of-the-arts
garden with fountains and water features. Low maintenance with sprinklers, generator, and central
vacuum makes this home a breeze to enjoy all of its beauty. BARN-STYLE oversized garage on its own
lot, this GARAGE IS HUGE 30x50 Barn with a 10 foot overhang. The barn has a loft area that can be
finished into a wonderful spacious area that can add living space above the garage.
Listing Office: RE/MAX Bentley's, Listing Agent: Luisa Pereira
View Map

|
|
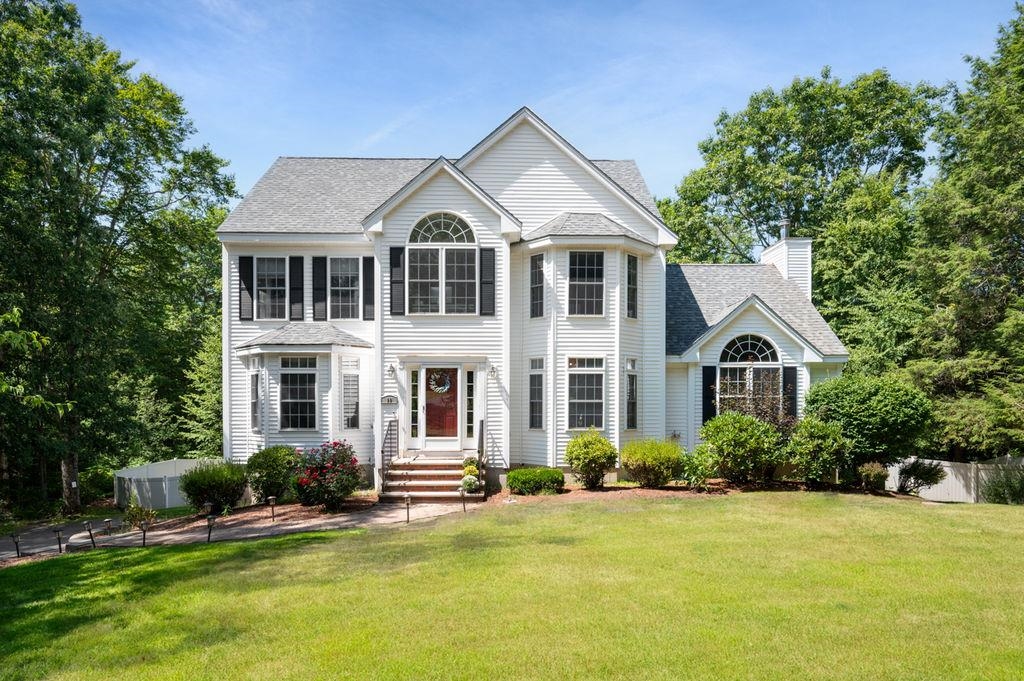
42 photo(s)
|
Newton, NH 03858
|
Sold
List Price
$785,000
MLS #
5056635
- Single Family
Sale Price
$812,500
Sale Date
9/27/25
|
| Rooms |
9 |
Full Baths |
2 |
Style |
|
Garage Spaces |
2 |
GLA |
3,375SF |
Basement |
Yes |
| Bedrooms |
3 |
Half Baths |
1 |
Type |
|
Water Front |
No |
Lot Size |
1.90A |
Fireplaces |
0 |
Nestled on a quiet cul-de-sac and surrounded by conservation land, this stunning 3-bedroom Colonial
blends timeless charm with modern updates. Step inside to an open-concept family room with soaring
ceilings, a cozy gas fireplace, and seamless flow into the beautifully updated kitchen—perfect for
entertaining or everyday living. A formal dining room, den, and a convenient half bath with laundry
complete the main level. Upstairs, you’ll find three spacious bedrooms, including a serene primary
suite with a walk-in closet and a newly renovated bathroom. Two bedrooms feature brand-new hardwood
floors. The versatile third-floor bonus room makes an ideal recreation space or guest retreat, while
the finished basement offers the ultimate “man cave” media room for movie nights and game day
gatherings. Outside, enjoy 1.9 picturesque acres with a brand-new fenced backyard and an impressive
two-tier deck—a true outdoor showstopper. Just minutes to the Massachusetts border and the Seacoast,
this home is the perfect private getaway with unbeatable convenience.
Listing Office: RE/MAX Bentley's, Listing Agent: Amy Lance
View Map

|
|
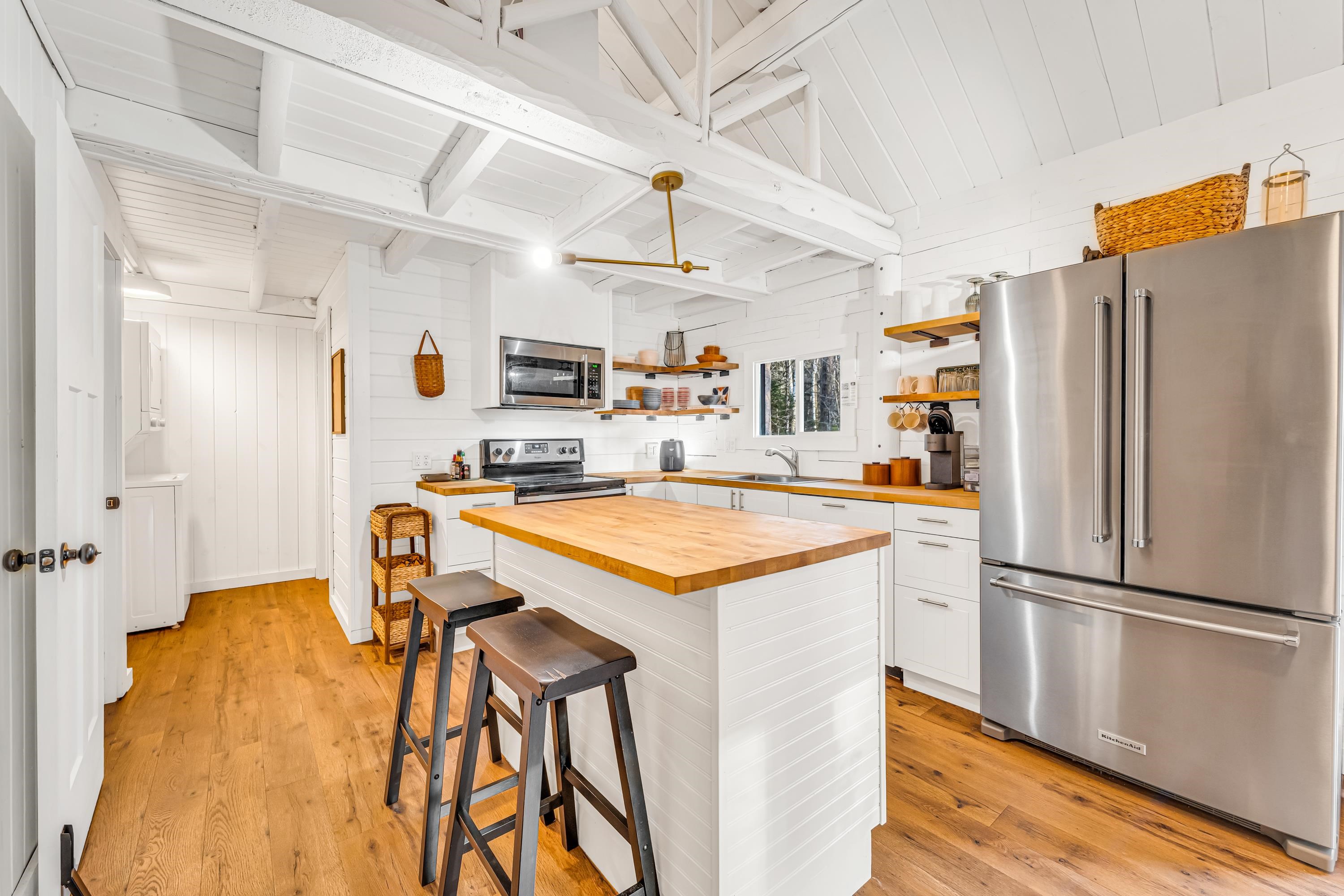
44 photo(s)
|
Haverhill, NH 03785
|
Sold
List Price
$339,000
MLS #
5035037
- Single Family
Sale Price
$341,500
Sale Date
9/26/25
|
| Rooms |
8 |
Full Baths |
1 |
Style |
|
Garage Spaces |
0 |
GLA |
1,069SF |
Basement |
No |
| Bedrooms |
3 |
Half Baths |
0 |
Type |
|
Water Front |
No |
Lot Size |
10,019SF |
Fireplaces |
0 |
Whether you're seeking a vacation home, investment opportunity, or a permanent residence, this fully
updated cabin in the Mountain Lakes District is ready for its next owner. 59 Pawtuckaway Drive is
the perfect spot you have been looking for. Having recently been completely renovated with a modern
yet cozy feel, this home features three bedrooms, an open-concept design, and a picturesque setting.
The exterior includes several ideal spaces for entertaining, including a front deck that enjoys
abundant sunlight—perfect for hosting brunches or dinner parties. In the backyard, you’ll find a
charming spot to relax by the fire, whether on a cozy winter evening or a warm summer night. The
location is second to none, with access to Mountain Lakes amenities and the lake, as well as
proximity to renowned ski resorts right between Lincoln, NH and the VT state line. A short drive to
Loon Mountain, Cannon Mountain, Ice Castles, Lost River Gorge, Franconia Notch, and so much more!
This is a property you won’t want to miss!
Listing Office: RE/MAX Bentley's, Listing Agent: Madison Stanton
View Map

|
|
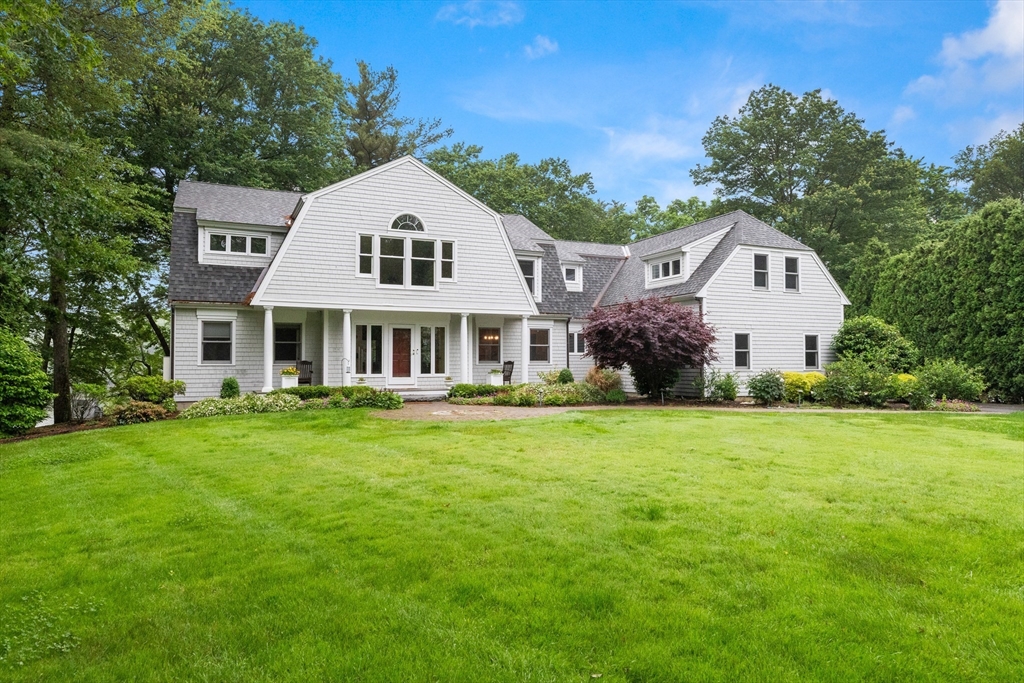
42 photo(s)
|
West Newbury, MA 01985-1849
|
Sold
List Price
$2,325,000
MLS #
73389195
- Single Family
Sale Price
$2,135,000
Sale Date
9/26/25
|
| Rooms |
12 |
Full Baths |
3 |
Style |
Colonial |
Garage Spaces |
2 |
GLA |
5,120SF |
Basement |
Yes |
| Bedrooms |
5 |
Half Baths |
1 |
Type |
Detached |
Water Front |
Yes |
Lot Size |
35,719SF |
Fireplaces |
2 |
BACK ON MARKET due to buyers' home sale contingency. This exquisite 5-bedroom waterfront property
offers the perfect blend of luxury and tranquility. Nestled along the Merrimac River with a private
dock, this property is located in a highly desirable neighborhood at the end of a cul-de-sac. Step
inside to discover a beautifully updated interior, highlighted by a modern kitchen equipped with
top-of-the-line appliances, granite countertops, custom cabinetry and freshly installed hardwood
floors and paint. The spacious primary bedroom suite serves as your personal sanctuary, boasting
breathtaking views, generous closet space, and a luxurious en-suite bathroom. The versatile
floorplan offers water views throughout much of the home. Step out from the walk-out lower level to
the beautifully landscaped patio and yard space, complete with built in landscape lighting and
speakers. This exceptional home combines elegance, functionality, and an unparalleled waterfront
lifestyle.
Listing Office: RE/MAX Bentley's, Listing Agent: Brian Cossette
View Map

|
|
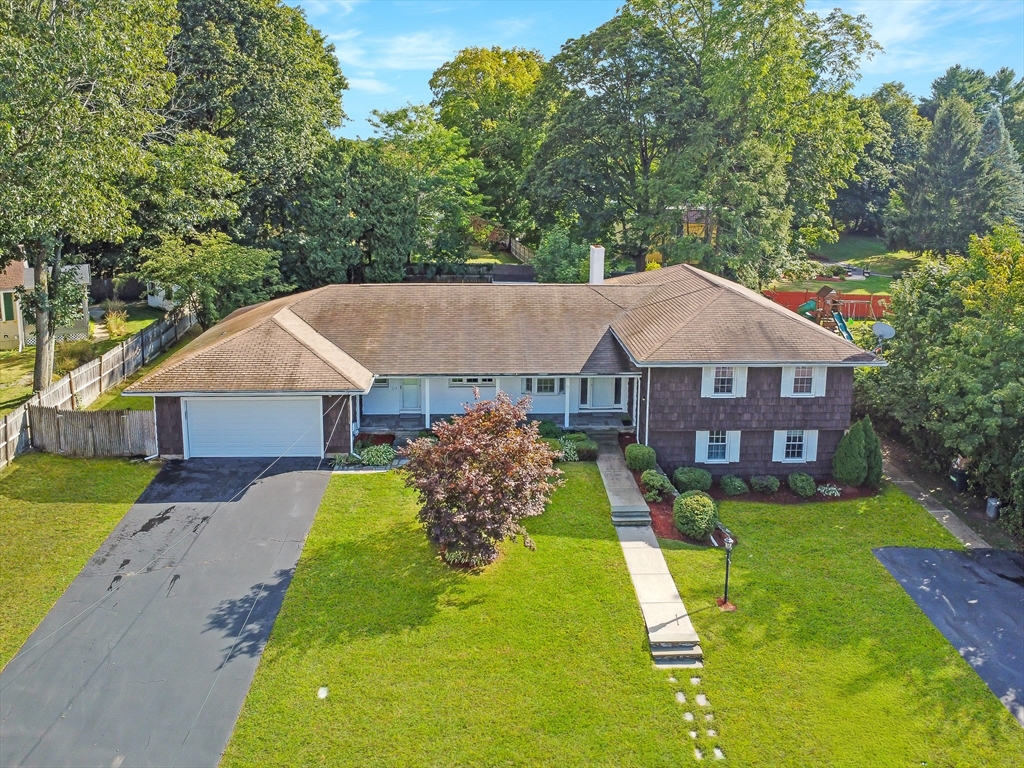
40 photo(s)
|
Haverhill, MA 01830
|
Sold
List Price
$699,900
MLS #
73423881
- Single Family
Sale Price
$680,000
Sale Date
9/26/25
|
| Rooms |
11 |
Full Baths |
3 |
Style |
Ranch |
Garage Spaces |
2 |
GLA |
3,072SF |
Basement |
Yes |
| Bedrooms |
4 |
Half Baths |
1 |
Type |
Detached |
Water Front |
No |
Lot Size |
15,555SF |
Fireplaces |
0 |
Tri Level Mid Century home in fabulous location near Kenoza Lake and Winnekenni Park. Open front
foyer leads to Cabinet packed eat in kitchen, spacious sunken living rm, formal dining rm, and large
heated enclosed den/porch. 1/2 bath and designated laundry area in rear hall plus 2 car att garage.
Upper level has Primary with 2 walk in closets and ensuite, 2 more BR's and 2nd full bath plus a
walk in linen closet. Main LR, DR, 3 BR's and halls all have gorgeous hardwood floors, baths and
kitchens have tile. Lower Level (all above grade) has 4 more rooms, a huge family RM, 2nd kitchen,
the 4th BR and a sunroom leading to patio and separate enclosed backyard. This level has its own
driveway and entrances, ideal for extended family. FHW Gas Heat, C/A in all but den and sunroom,
Rinnai Tankless HW htr, Enormous basement. Private backyards with storage sheds. Well built custom
home could use some updates, offered at a great price with great space and endless
potential.
Listing Office: Coldwell Banker Realty - Haverhill, Listing Agent: Jeanne Howes
View Map

|
|
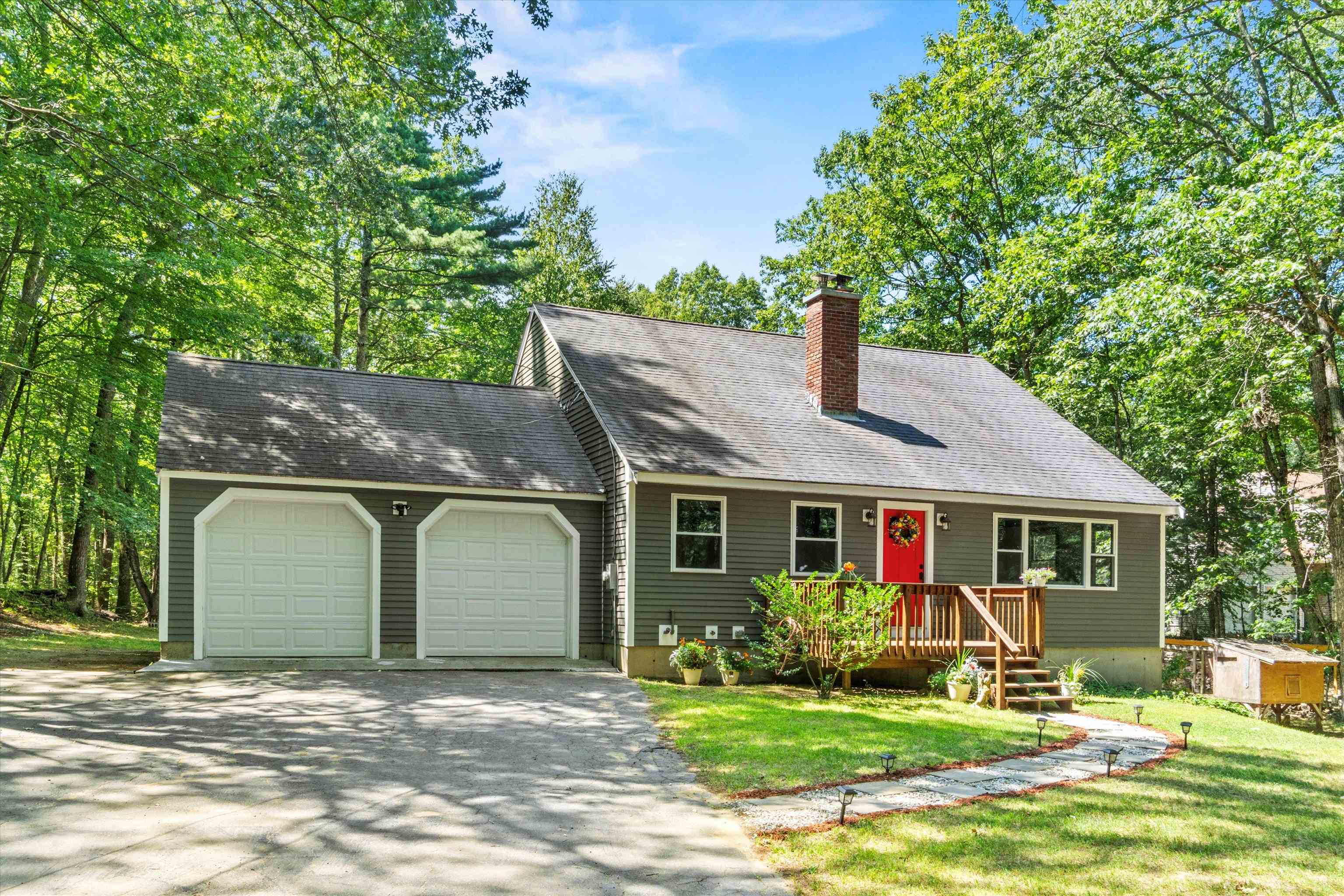
54 photo(s)
|
Newton, NH 03858
|
Sold
List Price
$500,000
MLS #
5056651
- Single Family
Sale Price
$552,000
Sale Date
9/25/25
|
| Rooms |
6 |
Full Baths |
1 |
Style |
|
Garage Spaces |
2 |
GLA |
1,476SF |
Basement |
Yes |
| Bedrooms |
2 |
Half Baths |
1 |
Type |
|
Water Front |
No |
Lot Size |
3.15A |
Fireplaces |
0 |
Rustic Warmth Meets Modern Style in this Charming Cape on 3.15 Private Acres. Set well back from the
road, this beautifully updated Cape blends timeless rustic charm with today’s modern comforts.
Inside, you’ll find 2 bedrooms, 1.5 baths, a versatile flex room perfect for an office or sitting
area, or extra bedroom with a loft with guest space and storage, and a convenient first-floor
laundry. The open living room boasts soaring ceilings, exposed post-and-beam accents, and a
high-efficiency wood fireplace insert with an interior chimney—perfect for cozy evenings. Step
through new exterior doors onto a brand-new back deck for entertaining, or enjoy morning coffee on
the private balcony off the primary bedroom. The 3.15-acre wooded lot offers a firepit, space for
gardens, and even a bonus chicken coop. The unfinished walkout basement is ideal for a workshop or
can be finished for extra living space. Extensive upgrades include new cedar clapboard siding,
energy-efficient windows, fresh paint inside and out, updated fixtures, frost-free hose bibs, and
enhanced insulation for year-round comfort. Tucked in a peaceful setting yet close to Route 108 and
major highways, this property offers the perfect balance of privacy and convenience. Offer deadline
Tuesday August 19th at 12:00 pm (Noon)
Listing Office: Keller Williams Realty-Metropolitan, Listing Agent: Aimpoint Realty
Group
View Map

|
|
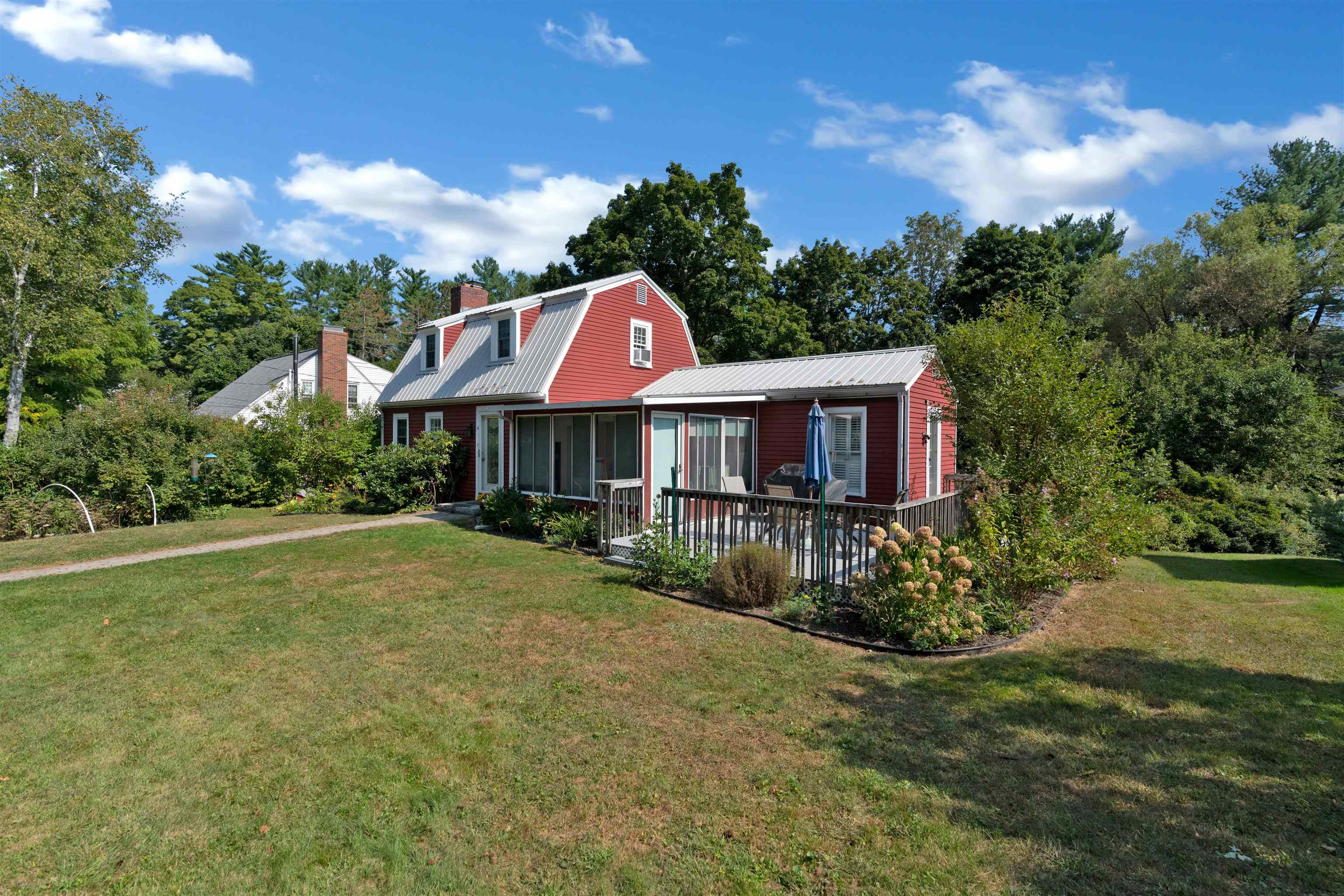
38 photo(s)
|
Durham, NH 03824
|
Sold
List Price
$509,000
MLS #
5055818
- Single Family
Sale Price
$509,000
Sale Date
9/24/25
|
| Rooms |
7 |
Full Baths |
2 |
Style |
|
Garage Spaces |
0 |
GLA |
1,537SF |
Basement |
Yes |
| Bedrooms |
3 |
Half Baths |
0 |
Type |
|
Water Front |
No |
Lot Size |
16,553SF |
Fireplaces |
0 |
Private & beautifully landscaped home in a friendly cul-de-sac neighborhood, just a short walk to
downtown Durham. The spacious backyard features a large, mature, fenced garden with drip irrigation,
plus a work shed with electricity—perfect for hobbies or projects. Inside, enjoy gleaming hardwood
floors and a sun-filled four-season room with radiant heated floors available, offering year-round
comfort. The charming breakfast nook off the kitchen is the perfect spot to start your day while
overlooking the happy yard. The main level also includes a primary bedroom with walk-out deck access
and a cozy family room. Upstairs, you’ll find two additional bedrooms and a full bath. This home
has had a Home Energy Assessment and is extremely efficient to heat and cool. Location is
unbeatable—walk to Jackson’s Landing playground, Churchill Ice Rink, and downtown’s shops,
restaurants, and entertainment in under 10 minutes. Close to the UNH Whittemore Center, University
of New Hampshire, and the Amtrak Downeaster for convenient travel. Easy access to Portsmouth, Dover,
and major commuter routes. Showings begin at the Open House, Saturday 8/16. Open Houses 8/16
10:00-11:30am & 8/17 10:00-11:30am.
Listing Office: StartPoint Realty, Listing Agent: Jennifer Lace
View Map

|
|
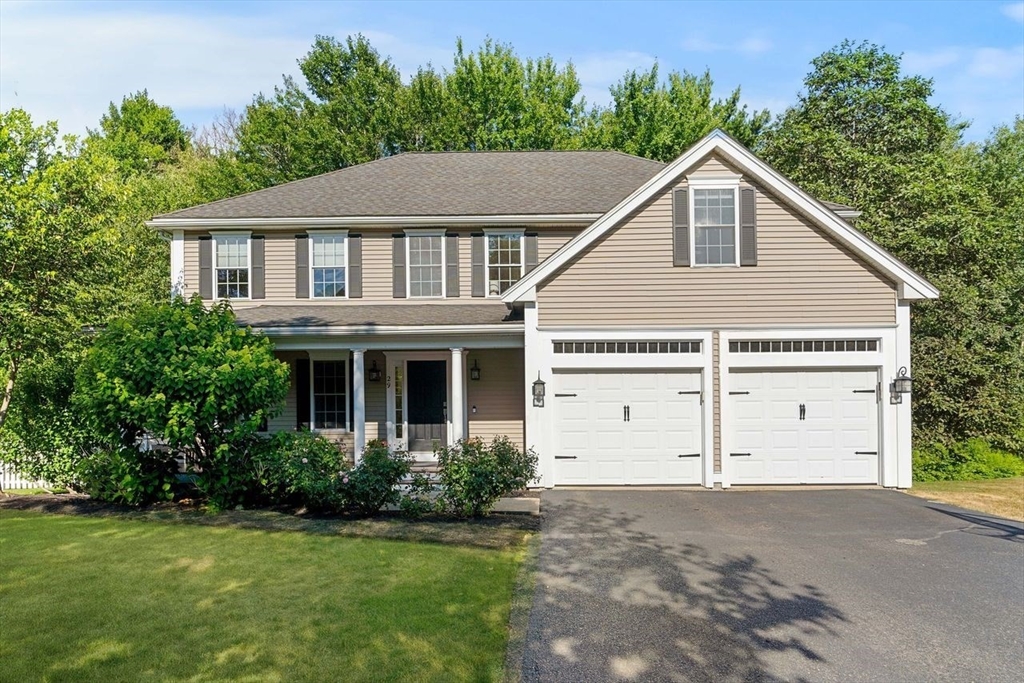
30 photo(s)

|
Georgetown, MA 01833
|
Sold
List Price
$999,000
MLS #
73410520
- Single Family
Sale Price
$1,060,000
Sale Date
9/22/25
|
| Rooms |
8 |
Full Baths |
2 |
Style |
Colonial |
Garage Spaces |
2 |
GLA |
2,538SF |
Basement |
Yes |
| Bedrooms |
4 |
Half Baths |
1 |
Type |
Detached |
Water Front |
No |
Lot Size |
1.10A |
Fireplaces |
1 |
Welcome to 29 Pillsbury Lane. This move-in ready home is located in one of the most desirable
neighborhoods in Georgetown with easy access to the highway and town. The Open concept kitchen has
an island that flows into a large family room with a wood burning fireplace. From the 20x14
screened deck , to the finely finished rooms in the lower level, to the tucked away office off the
primary suite, this home has a place for everyone. 29 Pillsbury features hardwood floors throughout,
NEW central air, NEW gas furnace, 2nd floor laundry, walk-in pantry, custom closets in every room,
and a fenced in yard corner lot in a cul-de-sac. In addition, there is a newly upgraded garage with
custom flooring and cabinetry. This is a must see!!Open houses Saturday and Sunday August 2nd and
3rd 11-12:30
Listing Office: Coldwell Banker Realty - Marblehead, Listing Agent: Mindy Reichman
View Map

|
|
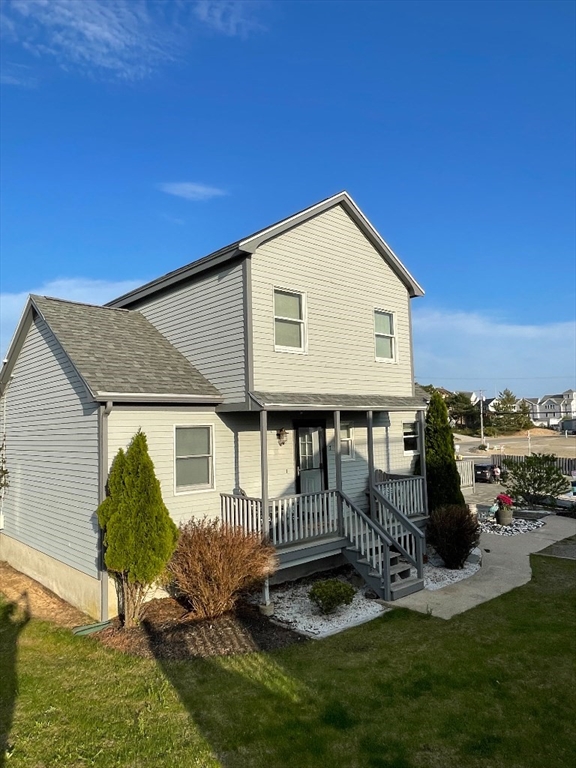
30 photo(s)
|
Newbury, MA 01951-1927
|
Sold
List Price
$895,000
MLS #
73362126
- Single Family
Sale Price
$795,000
Sale Date
9/15/25
|
| Rooms |
4 |
Full Baths |
1 |
Style |
Contemporary |
Garage Spaces |
0 |
GLA |
1,100SF |
Basement |
Yes |
| Bedrooms |
2 |
Half Baths |
0 |
Type |
Detached |
Water Front |
Yes |
Lot Size |
4,225SF |
Fireplaces |
0 |
Escape to the beach! This light-filled beach house is just what you need to let go and relax. Only
steps away from the ocean and minutes to local island eateries. This beach cottage has been
renovated and updated, including a stunning outdoor shower. The downstairs has one guest bedroom,
dining area, kitchen and game-watching hang-out, while the upstairs has a second living room and
master bedroom with spectacular views of the morning sunrise and ocean.
Listing Office: Listwithfreedom.com, Listing Agent: Ralph M Harvey III
View Map

|
|
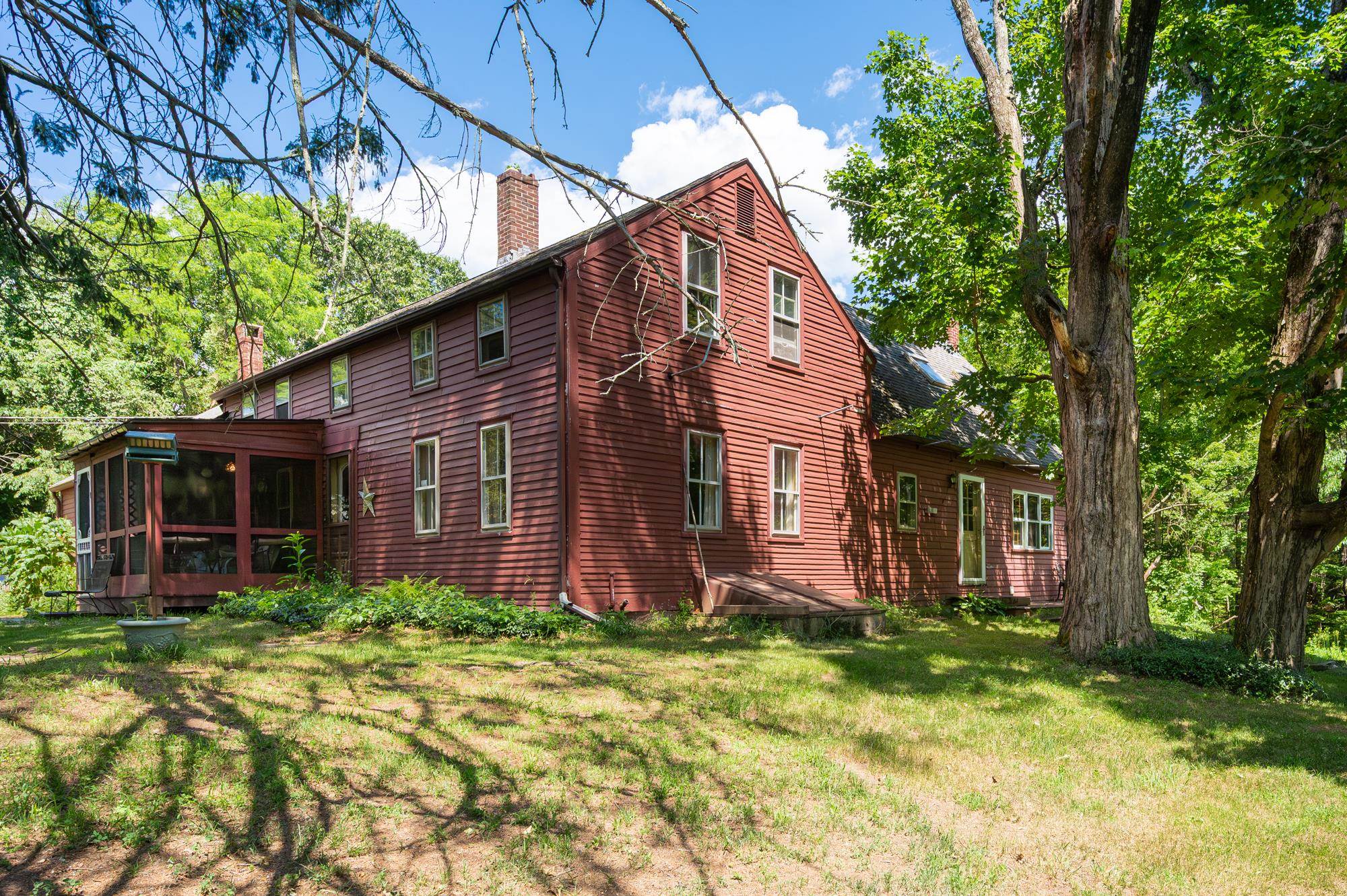
52 photo(s)
|
Kingston, NH 03848
|
Sold
List Price
$489,900
MLS #
5049214
- Single Family
Sale Price
$530,000
Sale Date
9/15/25
|
| Rooms |
10 |
Full Baths |
2 |
Style |
|
Garage Spaces |
0 |
GLA |
2,739SF |
Basement |
Yes |
| Bedrooms |
3 |
Half Baths |
1 |
Type |
|
Water Front |
No |
Lot Size |
2.50A |
Fireplaces |
0 |
Welcome to 41 Church Street! A historic colonial/farmhourse-style home built Circa 1750, situated
on a beautiful 2.5 acre lot with mature perennial gardens. Filled with original charm and timeless
character, this home offers a spacious and flexible floor plan with gorgegous wide pine floors, 2
brick hearths with wood/coal stoves, built ins and custom wood paneling. Multiple outbuildings and
workshops. Home previously had an apt, so potential for ADU or some commerical use with town
approvals. Prime location offers a peaceful setting with convenient access to Town, Kingston State
Park/Lake and easy access to route 125/101 for commuting. A rare opportunity to own a piece of
history with room to make it your own! Property sold "As Is".
Listing Office: H&K REALTY, Listing Agent: Kathy Glass
View Map

|
|
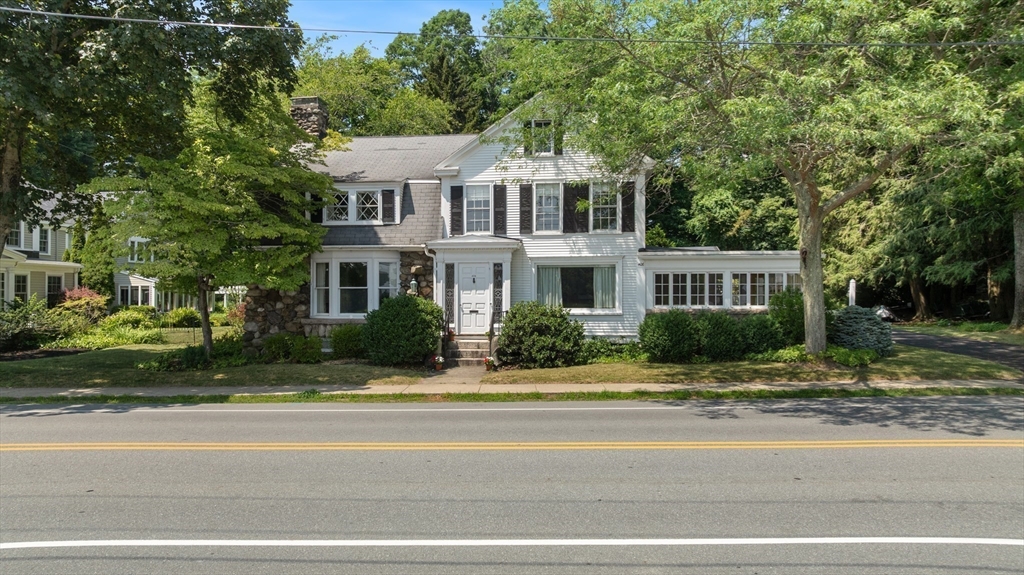
41 photo(s)
|
Amesbury, MA 01913
(Salisbury Point)
|
Sold
List Price
$1,780,000
MLS #
73411947
- Single Family
Sale Price
$1,675,000
Sale Date
9/15/25
|
| Rooms |
10 |
Full Baths |
2 |
Style |
Colonial |
Garage Spaces |
2 |
GLA |
3,144SF |
Basement |
Yes |
| Bedrooms |
4 |
Half Baths |
1 |
Type |
Detached |
Water Front |
Yes |
Lot Size |
1.11A |
Fireplaces |
4 |
Welcome to this iconic home nestled on the highly sought-after Point Shore, where classic elegance
meets serene waterfront living. Rich in period details and character, this spacious residence offers
stunning water views. Step inside to find a gracious living area perfect for entertaining or
relaxing, a paneled den ideal for a home office or reading retreat. You will be surprised by many
built ins and abundant storage. Enjoy tranquil mornings and sunset evenings on the charming
three-season porch that overlooks the water, or retreat to the private pocket garden just off the
kitchen—your own special space. Outside, the beautiful landscaped yard includes and an in-ground
pool and mature plantings that provide both beauty and privacy. INCLUDED is your exclusive lot
featuring private deep water dock and direct river access. Whether you’re looking to preserve the
home’s historic charm or bring your own vision to life, this is truly a once in a lifetime
opportunity.
Listing Office: RE/MAX Bentley's, Listing Agent: Lori-Ann Hogg
View Map

|
|
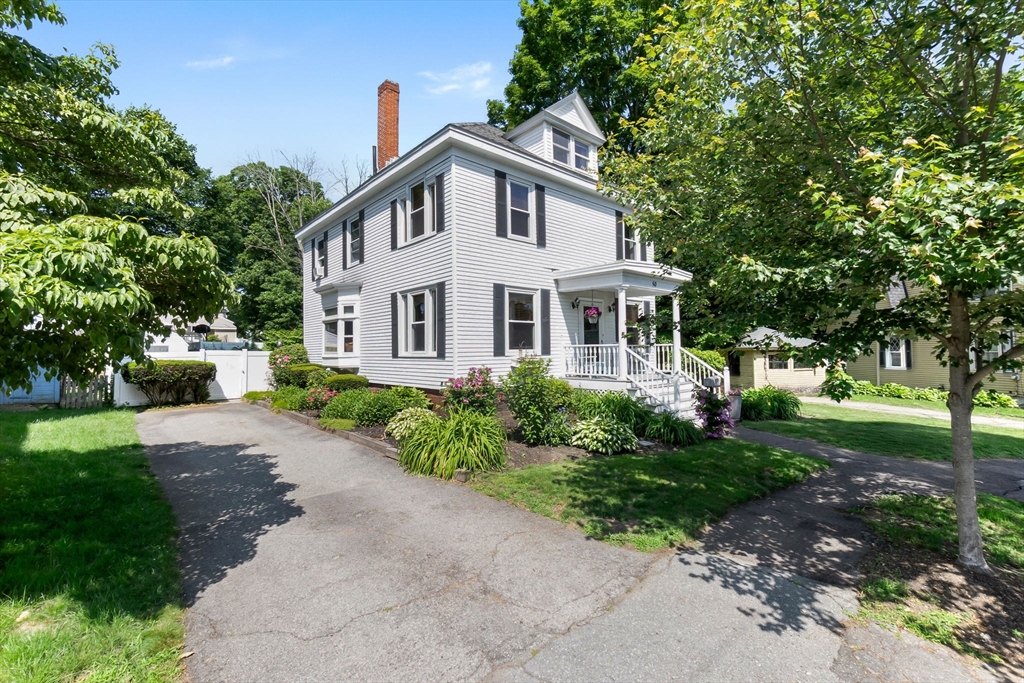
41 photo(s)
|
Haverhill, MA 01835
(Bradford)
|
Sold
List Price
$635,000
MLS #
73391997
- Single Family
Sale Price
$630,000
Sale Date
9/12/25
|
| Rooms |
9 |
Full Baths |
2 |
Style |
|
Garage Spaces |
0 |
GLA |
2,217SF |
Basement |
Yes |
| Bedrooms |
4 |
Half Baths |
1 |
Type |
Detached |
Water Front |
No |
Lot Size |
5,615SF |
Fireplaces |
2 |
Welcome to 50 Allen St! Upon entering this lovely home you will immediately notice the sunny charm
and character throughout. With 4 bedrooms, 2.5 baths and 3 levels of living space there is room for
everyone. The current owners have done many recent updates including a brand new kitchen, new
heating system, water heater, windows with custom Hunter Douglas blinds and chimney repointing. They
have done all the heavy lifting here! The first level offers a home office, fireplaced living room,
dining room, kitchen and half bath with laundry. Up on the 2nd level you will find 4 ample sized
bedrooms and a full bath. Head up to the 3rd level where you will find more versatile living space
and a 3/4 bath! You can enjoy summer days entertaining outside in the well manicured fenced in yard
with inviting deck and in ground pool! This one you don't want to miss.
Listing Office: RE/MAX Bentley's, Listing Agent: Kim Furnari
View Map

|
|
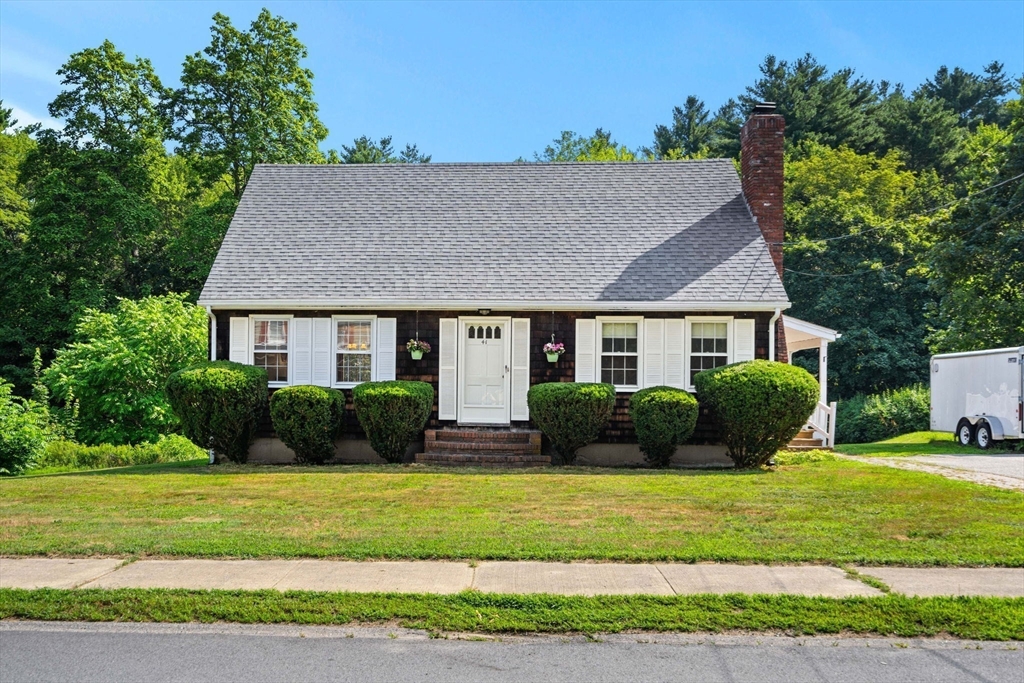
40 photo(s)
|
Amesbury, MA 01913
|
Sold
List Price
$585,000
MLS #
73408297
- Single Family
Sale Price
$630,000
Sale Date
9/12/25
|
| Rooms |
9 |
Full Baths |
1 |
Style |
Cape |
Garage Spaces |
0 |
GLA |
1,701SF |
Basement |
Yes |
| Bedrooms |
3 |
Half Baths |
1 |
Type |
Detached |
Water Front |
No |
Lot Size |
17,859SF |
Fireplaces |
2 |
Welcome to 41 Madison Street — a rare chance to become just the second owner of this classic Cape
Cod home, located on one of Amesbury’s most desirable streets directly across from Collins Park.
This 3-bedroom, 1.5-bath home sits on a generous 0.41-acre lot with an expansive grassy backyard
perfect for play or entertaining. A large deck extends the living space outdoors. Inside, you’ll
find rich character throughout — from solid wood beams and paneled walls to original wood doors,
closets, and a charming stairwell. Sunlight fills the upper-level bedrooms, creating a warm,
inviting feel. The partially finished basement offers flexible space for a den, playroom, or office.
With timeless charm and room to make it your own, this home is a special find on sought-after
Madison Street.
Listing Office: Real Broker MA, LLC, Listing Agent: Coastal Life Realty Team
View Map

|
|
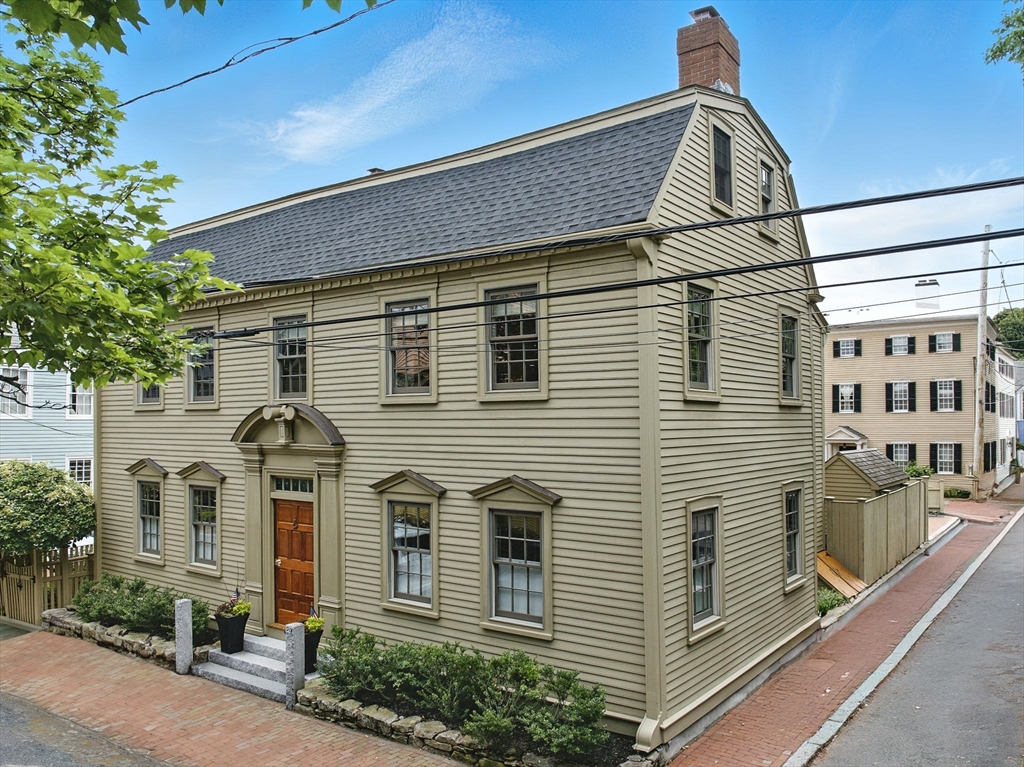
42 photo(s)
|
Newburyport, MA 01950-2405
|
Sold
List Price
$2,100,000
MLS #
73411728
- Single Family
Sale Price
$2,100,000
Sale Date
9/4/25
|
| Rooms |
13 |
Full Baths |
2 |
Style |
Colonial |
Garage Spaces |
0 |
GLA |
4,130SF |
Basement |
Yes |
| Bedrooms |
4 |
Half Baths |
1 |
Type |
Detached |
Water Front |
No |
Lot Size |
4,290SF |
Fireplaces |
6 |
LUXURY, LIFESTYLE & LOCATION - Nestled in the heart of Newburyport, this beautifully renovated
historic gem blends timeless charm with coastal elegance. Fully restored & renovated to the highest
standard in 2016, period features & exterior details have been preserved while creating space for
today’s lifestyle. The 24x15’ Chef’s dream kitchen with top of the line SS appliances and 12'
granite island is the showpiece of the home and opens to the magical back patio. Primary Suite with
huge walk-in closet/dressing room and spa-worthy bath with tub and tile shower. A private enclosed
bricked patio area is anchored by a soothing rock waterfall. 4 BR, 2.5 baths, living, family and
dining rooms, library/office offer room for all. 6 gas fireplaces, wine cellar, huge attic for
storage/kids playspace/future expansion, dry unfinished bsmt, central A/C, 2 car off st parking,
storage shed. A rare opportunity to own a signature home with nothing left to do but enjoy where you
live!
Listing Office: William Raveis Real Estate, Listing Agent: Cheryl Caldwell
View Map

|
|
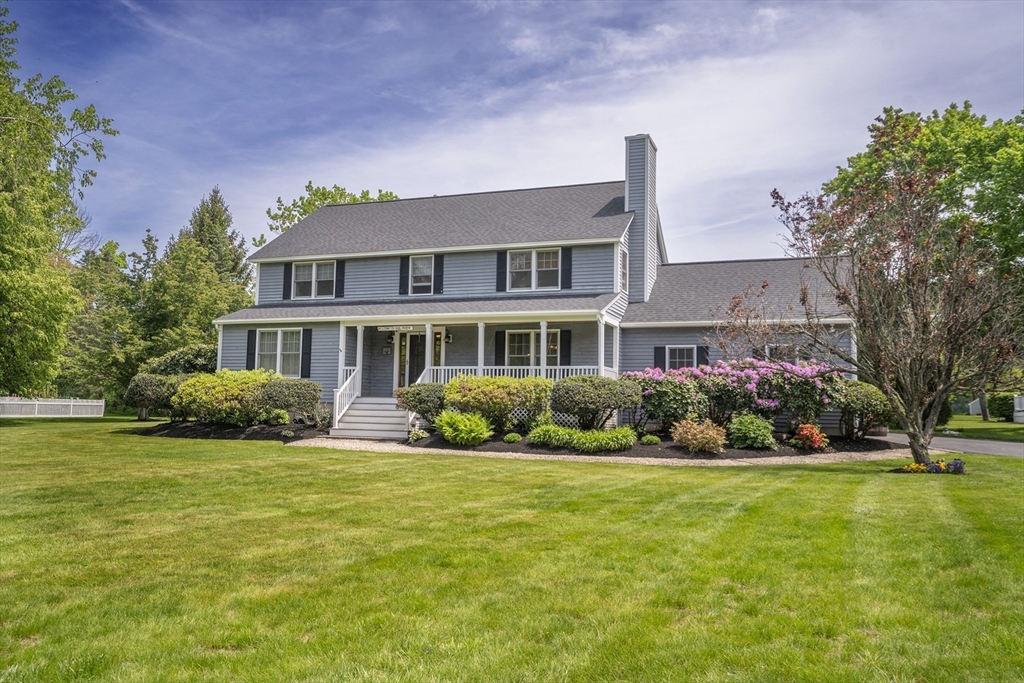
40 photo(s)
|
Amesbury, MA 01913
|
Sold
List Price
$1,050,000
MLS #
73381876
- Single Family
Sale Price
$1,050,000
Sale Date
9/3/25
|
| Rooms |
8 |
Full Baths |
3 |
Style |
Colonial |
Garage Spaces |
2 |
GLA |
2,732SF |
Basement |
Yes |
| Bedrooms |
4 |
Half Baths |
0 |
Type |
Detached |
Water Front |
Yes |
Lot Size |
22,550SF |
Fireplaces |
2 |
Dreaming of spending your days on a boat? Imagine walking across the street to a private dock
reserved exclusively for Maudsley View homeowners and embarking on a day trip to the Isle of Shoals
or Crane Beach. This beautiful, updated home features four bedrooms, including the main bedroom with
its recently remodeled bathroom and fireplace! The chef in the family will appreciate the spacious
kitchen with tons of storage and other fun, functional touches. For those who work from home, there
are several areas that can serve as an in-home office, including a huge, finished space on the lower
level. The meticulously maintained yard is spectacular with a large wrap-around deck, patio area,
hot tub and gorgeous landscaping. Located in an exceptional neighborhood on a quiet cul-de-sac, with
proximity to downtown Amesbury and Newburyport. Open houses will be held on Saturday and Sunday from
11-12:30.
Listing Office: Lamacchia Realty, Inc., Listing Agent: Cathy Toomey
View Map

|
|
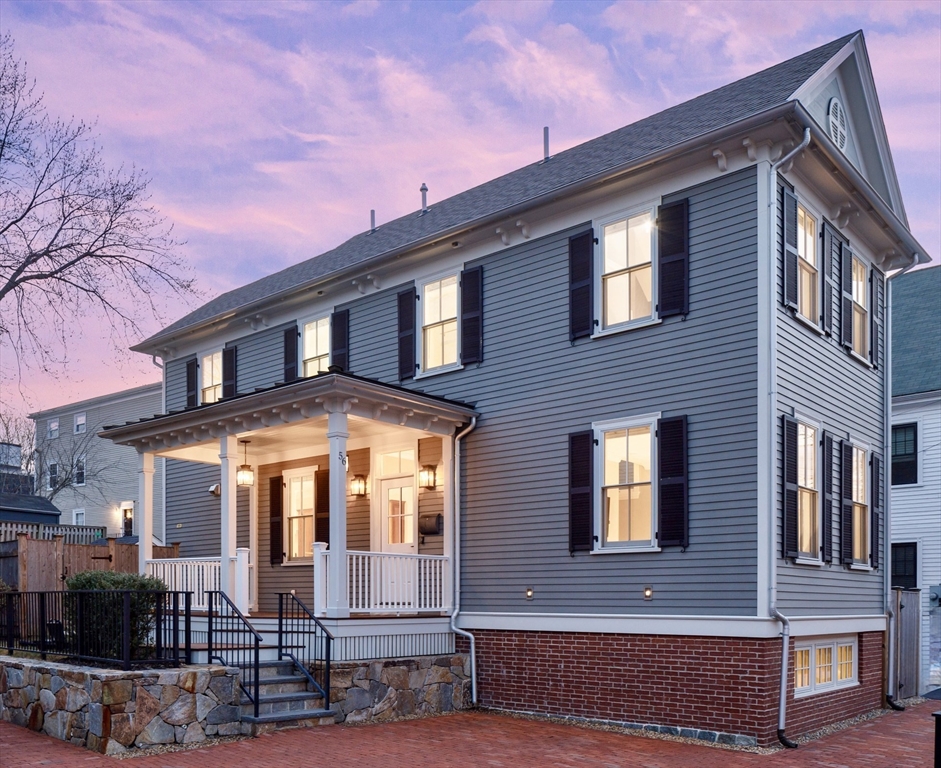
42 photo(s)

|
Newburyport, MA 01950-2717
(Joppa)
|
Sold
List Price
$1,875,000
MLS #
73355950
- Single Family
Sale Price
$1,750,000
Sale Date
8/29/25
|
| Rooms |
6 |
Full Baths |
3 |
Style |
Greek
Revival |
Garage Spaces |
0 |
GLA |
1,954SF |
Basement |
Yes |
| Bedrooms |
3 |
Half Baths |
1 |
Type |
Detached |
Water Front |
No |
Lot Size |
2,739SF |
Fireplaces |
1 |
Welcome to 56 Middle St, where luxury & lifestyle converge in the coveted downtown enclave! This
exquisite 2019 build is what you get when the city's most heralded local builder teams up w/a
talented HGTV designer to create a one-of-a-kind retreat w/ herringbone white oak floors, SMEG
6-burner gas range, & unrivaled luxury features throughout. Enjoy an open-concept main level w/SONOS
sound system, a spacious, stunning kitchen, sunlit dining & standout LR featuring a hand-mitered
marble mantel, 9’ ceilings & cupped crown molding. Upstairs, 2 serene bedrooms with dreamy spa-like
baths await. And an open lower level offers a brick-walled family room wired for SONOS surround
sound, a full bath & versatile 3rd bedroom/office & 2nd laundry! Enjoy 'first light' coffee on the
covered front porch, or around the firepit in a private patio big enough to host all your closest
friends. This one-of-a-kind Location offers 1000 great reasons to get out &explore without ever
needing your car! Must see!
Listing Office: Realty One Group Nest, Listing Agent: Lynne Hendricks
View Map

|
|
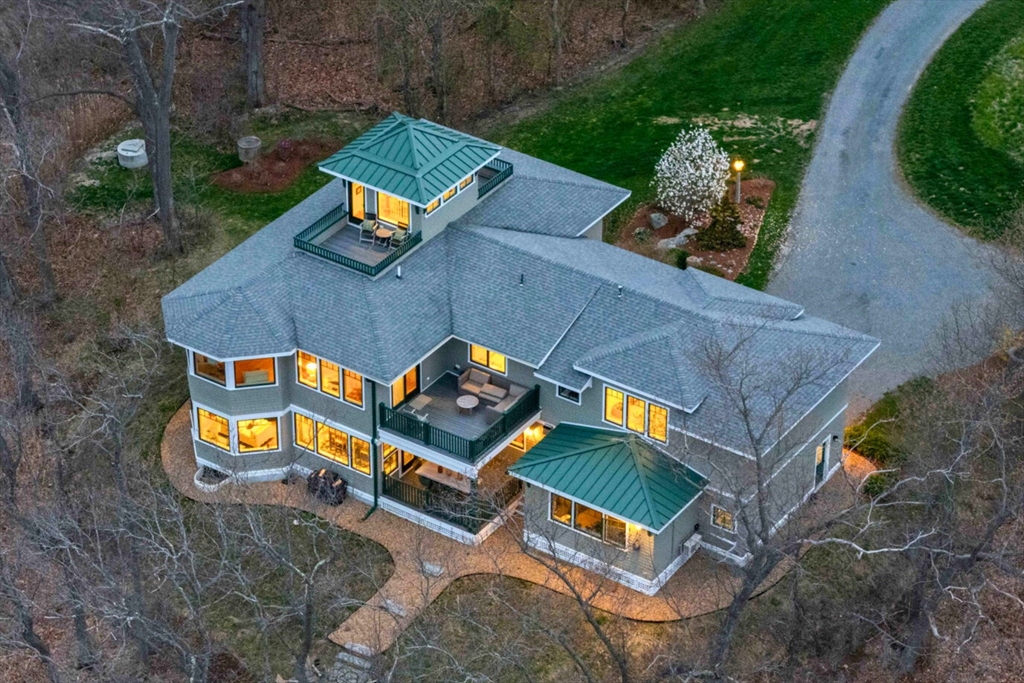
42 photo(s)

|
Newbury, MA 01951
(Plum Island)
|
Sold
List Price
$2,495,000
MLS #
73367049
- Single Family
Sale Price
$2,250,000
Sale Date
8/29/25
|
| Rooms |
9 |
Full Baths |
3 |
Style |
Contemporary,
Craftsman |
Garage Spaces |
2 |
GLA |
4,320SF |
Basement |
Yes |
| Bedrooms |
4 |
Half Baths |
1 |
Type |
Detached |
Water Front |
Yes |
Lot Size |
11.35A |
Fireplaces |
3 |
Waterfront Home! What Does Living at 323 High Road Look Like? It’s waking up to breathtaking
sunrises over the Great Marsh, with sweeping views stretching to Plum Island and the Atlantic Ocean.
It’s launching your kayak from your own backyard and paddling the Parker River and Plum Island
Sound. It’s savoring the peace of 11 private acres, with egrets and coastal birds drifting by, and
then heading to downtown Newburyport in just 7 minutes for dinner and shopping! Living at 323 High
Road means enjoying all the perks of newer construction (2018) with a resort-like vibe that that is
so rare. The chef’s kitchen is a true showpiece and flows seamlessly into dining and living spaces
wrapped in walls of glass to maximize the panoramic views. An inspiring artist studio invites
creativity, while the spacious primary suite welcomes the day with a private deck. Head to the
rooftop cupola to enjoy sunset cocktails. Coastal living with vibrant Newburyport and the commuter
rail minutes away.
Listing Office: RE/MAX Bentley's, Listing Agent: Alissa Christie
View Map

|
|
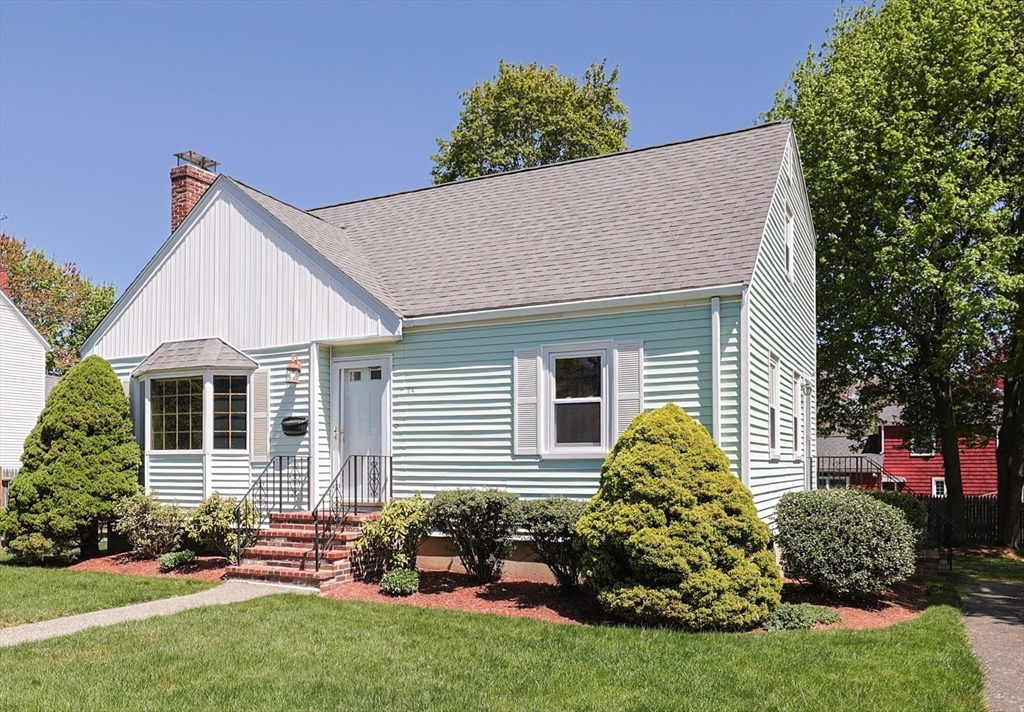
25 photo(s)
|
Norwood, MA 02062
|
Sold
List Price
$660,000
MLS #
73380022
- Single Family
Sale Price
$690,000
Sale Date
8/28/25
|
| Rooms |
7 |
Full Baths |
2 |
Style |
Cape |
Garage Spaces |
0 |
GLA |
1,450SF |
Basement |
Yes |
| Bedrooms |
4 |
Half Baths |
0 |
Type |
Detached |
Water Front |
No |
Lot Size |
10,000SF |
Fireplaces |
1 |
Nestled in the vibrant town of Norwood this charming cape-style home offers a delightful blend of
comfort and functionality, perfect for those seeking a relaxed lifestyle. With three to four
bedrooms and two full bathrooms, there's ample space for everyone to unwind. Step inside to find a
fireplaced living room that exudes warmth and invites you to kick back and relax. The large kitchen
seamlessly opens to the dining room, making it an ideal spot for entertaining friends and family.
There is an option for a first floor bedroom or den with a full bath on the same level. You'll
appreciate the meticulous care this home has received, evident in every corner. There is a spacious
basement, offering endless possibilities for storage or additional living areas. Gas heat ensures
cozy winters, while hardwood floors add a touch of elegance throughout the home. Outside, the
expansive 10,000 sq ft lot includes a large, level yard complete with a deck and a storage shed.
Close to everything!
Listing Office: , Listing Agent: Beth Regan
View Map

|
|
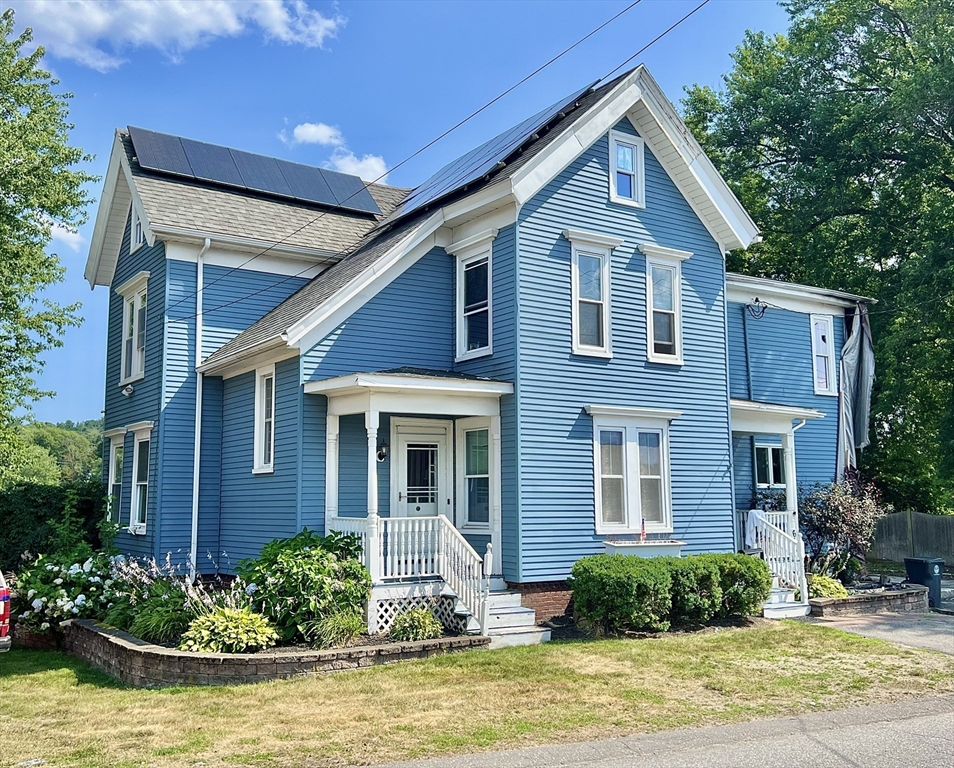
42 photo(s)

|
Haverhill, MA 01830
|
Sold
List Price
$499,000
MLS #
73414515
- Single Family
Sale Price
$515,000
Sale Date
8/28/25
|
| Rooms |
8 |
Full Baths |
2 |
Style |
Colonial,
Farmhouse |
Garage Spaces |
0 |
GLA |
2,291SF |
Basement |
Yes |
| Bedrooms |
4 |
Half Baths |
0 |
Type |
Detached |
Water Front |
Yes |
Lot Size |
10,785SF |
Fireplaces |
0 |
UNIQUE RARE OPPORTUNITY! Attn- All Builders, Investors, & Owner Occupants...PRIME WATERFRONT! Nearly
a blank slate to build back two units plus an ADU, an amazing single family, or condos. Landmark
colonial farmhouse directly on Merrimack River near Groveland Bridge. Unobstructed, 140' Direct
frontage with aluminum wheeled gangway ramp & dock. Spectacular panoramic views from all rooms.
Multi-tiered patio, prof landscaped w/ irrigation. Legal 2-family residence, has been used as both a
single family and two family. Interior & exterior work needed to complete restoration. Property
suffered damage on right end as a result of a fire in the previously standing two story barn/garage.
Sheetrock & insulation have been removed. Before its most recent conversion back into use as two
units, it had been used as a four bedroom single family. Amazing chance to restore this beautiful
property to its former glory and build your dream home on the river! Let this be your phoenix rising
from the ashes.
Listing Office: RE/MAX Bentley's, Listing Agent: Jack Mahoney
View Map

|
|
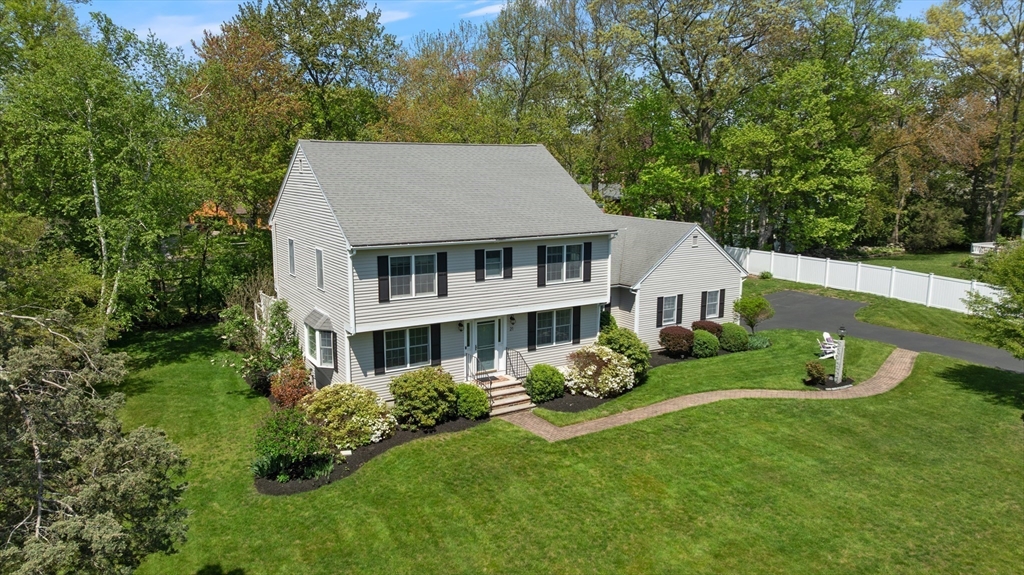
42 photo(s)

|
Newburyport, MA 01950
|
Sold
List Price
$1,495,000
MLS #
73378483
- Single Family
Sale Price
$1,450,000
Sale Date
8/27/25
|
| Rooms |
9 |
Full Baths |
2 |
Style |
Colonial |
Garage Spaces |
2 |
GLA |
3,156SF |
Basement |
Yes |
| Bedrooms |
4 |
Half Baths |
1 |
Type |
Detached |
Water Front |
No |
Lot Size |
20,436SF |
Fireplaces |
1 |
WEST END GEM!!! This wonderful home in Bourbeau Estates features all that today's buyers want - an
amazingly practical floorpan, 4 bedrooms, 2 ½ baths, 2 car garage, large finished lower level for
playroom, media room, gym etc - with a bonus mini-kitchen. The beautifully remodeled kitchen with
quartzite counters, upgraded SS appliances, lots of storage and huge island is the anchor at the
center of this fabulous home! First floor also has family room with spectacular stone, floor to
ceiling fireplace, spacious living room, formal dining room and updated half bath with laundry.
The second floor holds all of the homes bedrooms, with spacious primary en suite with steam shower!
The other 3 bedrooms are all generously sized with large closets! Outside you will find a sizable
maintenance free deck (reinforced to hold the hot tub) and a generous level lot...plenty of room for
fun outdoor activities! Home is available for showings for BACK UP OFFERS
Listing Office: RE/MAX Bentley's, Listing Agent: Krissy Ventura
View Map

|
|
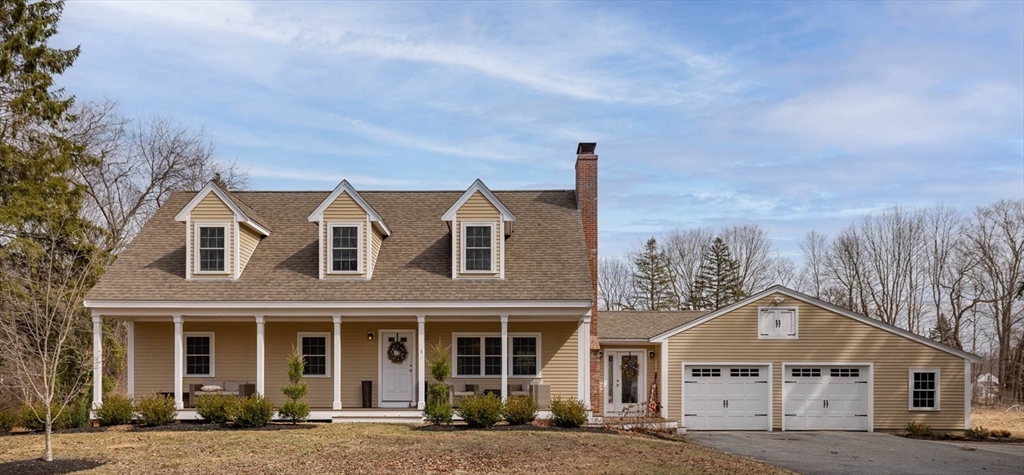
40 photo(s)
|
Merrimac, MA 01860-1209
|
Sold
List Price
$929,000
MLS #
73347779
- Single Family
Sale Price
$885,000
Sale Date
8/26/25
|
| Rooms |
7 |
Full Baths |
2 |
Style |
Colonial |
Garage Spaces |
2 |
GLA |
3,146SF |
Basement |
Yes |
| Bedrooms |
4 |
Half Baths |
0 |
Type |
Detached |
Water Front |
No |
Lot Size |
1.10A |
Fireplaces |
2 |
This house is made for entertaining and everyday living. The heart of this home is the chef's
kitchen with adjoining fireplaced family room and dining area. Imagine relaxing on your farmers
porch after a long day. Located in a serene setting but just out of town center and near commuter
routes. Features hardwood floors, top-of-the-line appliances, granite counters and Sub-Zero Fridge.
The newly added sunroom is cozy and perfect for winding down. Large master with 2 walk-in closets, a
private deck and sitting area. Full finished basement with additional BR, built-in bar & separate
laundry room. BBQ on the back patio area while looking over the big private backyard. Nice plantings
and professional landscaping. Attached oversized 2-Car garage separated by a nice
breezeway/mudroom.
Listing Office: RE/MAX Bentley's, Listing Agent: Dean Beaumont
View Map

|
|
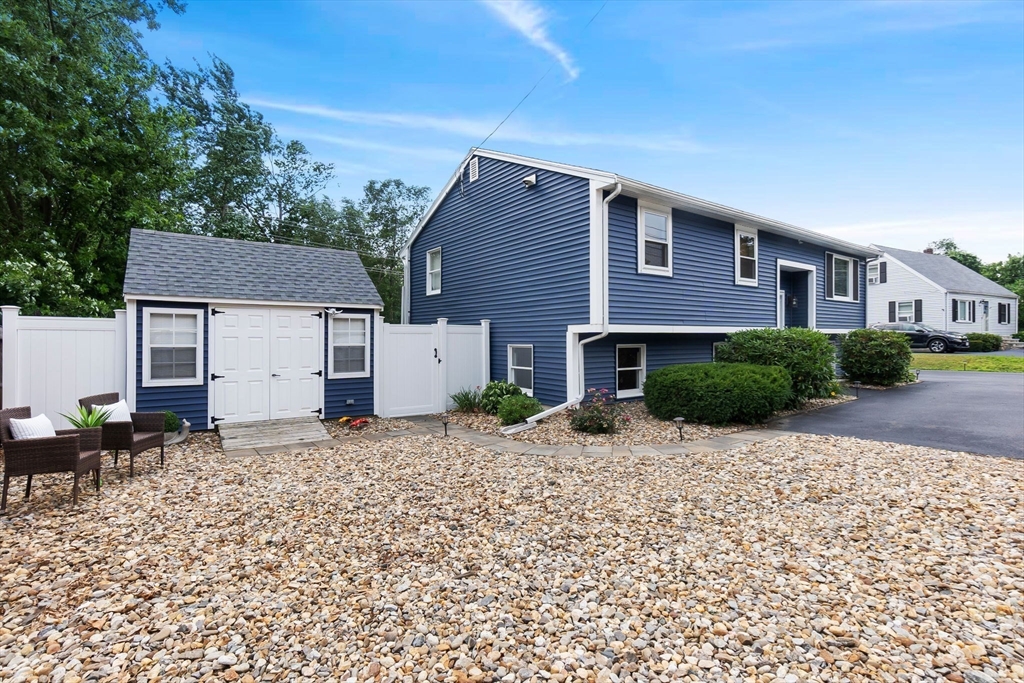
42 photo(s)
|
Peabody, MA 01960
|
Sold
List Price
$799,900
MLS #
73401564
- Single Family
Sale Price
$795,000
Sale Date
8/26/25
|
| Rooms |
7 |
Full Baths |
2 |
Style |
Split
Entry |
Garage Spaces |
0 |
GLA |
1,826SF |
Basement |
Yes |
| Bedrooms |
3 |
Half Baths |
0 |
Type |
Detached |
Water Front |
No |
Lot Size |
11,021SF |
Fireplaces |
1 |
WEST PEABODY OUTDOOR OASIS! With summer in full bloom, here is your chance to live the ultimate
indoor/outdoor lifestyle you've been dreaming of! This beautiful, meticulous, thoroughly updated 3
bed/2 bath home is truly a gem, with an outdoor oasis that will satisfy every and all of your
entertaining needs. Every detail and corner of this home has been cared for, including a newer roof,
siding, HVAC systems and electrical to name just a few! Whether it is spending your summer days
floating in your heated in-ground pool, relaxing with a refreshing drink at your poolside cabana
bar, or entertaining galore in your outdoor tented dining area, this home checks every box. Not to
mention the inside is immaculate with a granite-dressed kitchen with eat in dining room at the heart
of it, a gorgeous renovated bath, 3 generous sized bedrooms, and 2 large living areas! If you are
looking for a home where you will feel like you are on vacation all summer long, this is one you
will not want to miss!
Listing Office: RE/MAX Bentley's, Listing Agent: Deanna Shelley
View Map

|
|
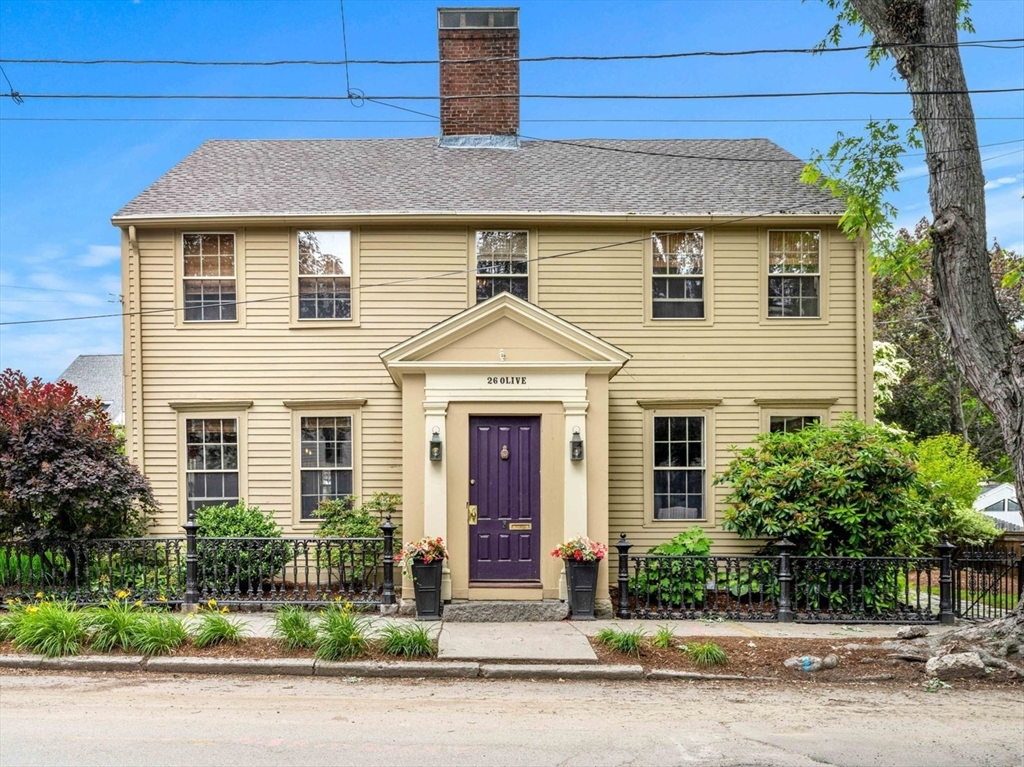
34 photo(s)
|
Newburyport, MA 01950
|
Sold
List Price
$1,299,900
MLS #
73405491
- Single Family
Sale Price
$1,249,900
Sale Date
8/25/25
|
| Rooms |
8 |
Full Baths |
2 |
Style |
Antique,
Georgian |
Garage Spaces |
1 |
GLA |
2,312SF |
Basement |
Yes |
| Bedrooms |
3 |
Half Baths |
0 |
Type |
Detached |
Water Front |
No |
Lot Size |
7,550SF |
Fireplaces |
6 |
Discover the William Pickett House, a stunning 18th century gem in the heart of Newburyport. This 3
bedroom Georgian-style home effortlessly marries rich heritage with modern comforts. Step inside
into the welcoming foyer where you are greeted with original wide pine wood floors, intricate
woodwork details, beautifully preserved wall paneling and six fireplaces that echo timeless
elegance. The kitchen is a culinary dream with granite countertops, upgraded appliances, large
island and expands into a dedicated dining area. Relish in multi-room living from the formal living
room to the cozy den. Venture outdoors and relish in your own private sanctuary as you're surrounded
with lush gardens and a sprawling & secluded outdoor living space - large brick patio and walkway
leading to a detached garage, offering plenty of additional storage and a private stone driveway.
All within just moments from Newburyport's vibrant downtown waterfront, restaurants, shopping and so
much more!
Listing Office: Gibson Sotheby's International Realty, Listing Agent: Kevin Fruh
View Map

|
|
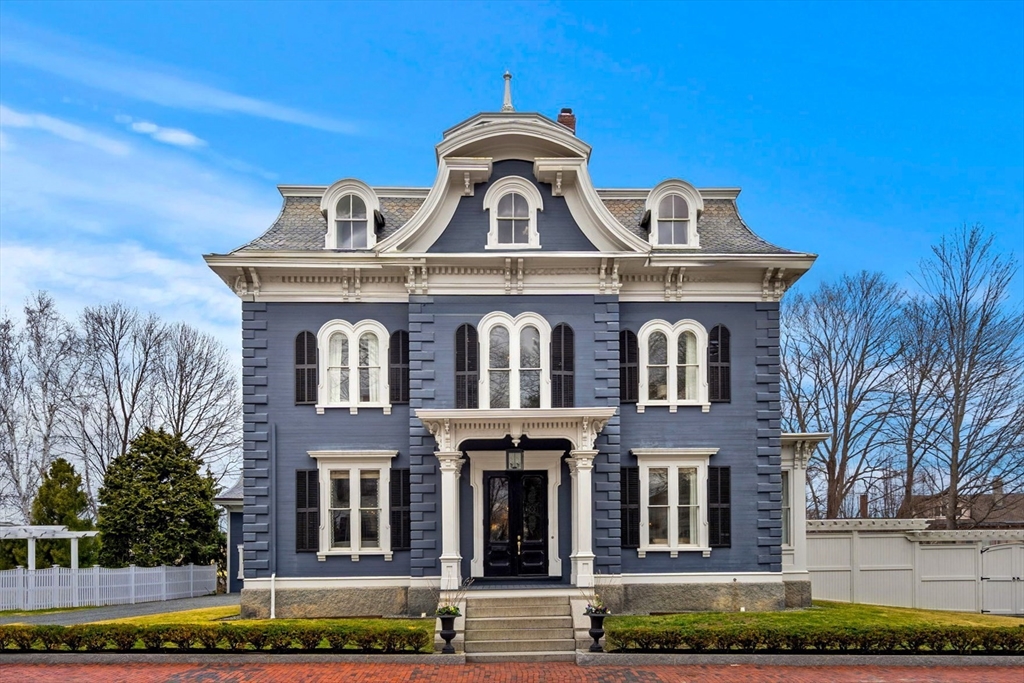
42 photo(s)

|
Newburyport, MA 01950
|
Sold
List Price
$2,885,000
MLS #
73353533
- Single Family
Sale Price
$2,792,500
Sale Date
8/18/25
|
| Rooms |
12 |
Full Baths |
2 |
Style |
Victorian,
Second
Empire |
Garage Spaces |
0 |
GLA |
4,622SF |
Basement |
Yes |
| Bedrooms |
4 |
Half Baths |
1 |
Type |
Detached |
Water Front |
No |
Lot Size |
22,614SF |
Fireplaces |
2 |
212 High Street isn’t just a home. It’s a statement. A legacy. And it’s available for you to own!
Imagine the parties you will host this summer! This home has been fully reimagined for modern
luxury—blending timeless architecture with bold, confident design. Inside, soaring 11-foot ceilings,
dramatic proportions, and flawless finishes set the stage for elevated living. The kitchen is custom
designed with dual islands, a pizza oven, and a fully equipped scullery that effortlessly leads
outside to the wraparound porch. Unwind in the saltwater plunge pool, rinse off in the outdoor
shower, and dine al fresco in a landscape featured in North Shore Magazine. Geothermal heating and
high-end finishes throughout reflect a standard of excellence rarely seen. Third floor and carriage
house offer space to dream and design. More than a home, this is a once in a lifetime opportunity!
All this just a stroll to Newburyport's downtown and waterfront.
Listing Office: RE/MAX Bentley's, Listing Agent: Alissa Christie
View Map

|
|
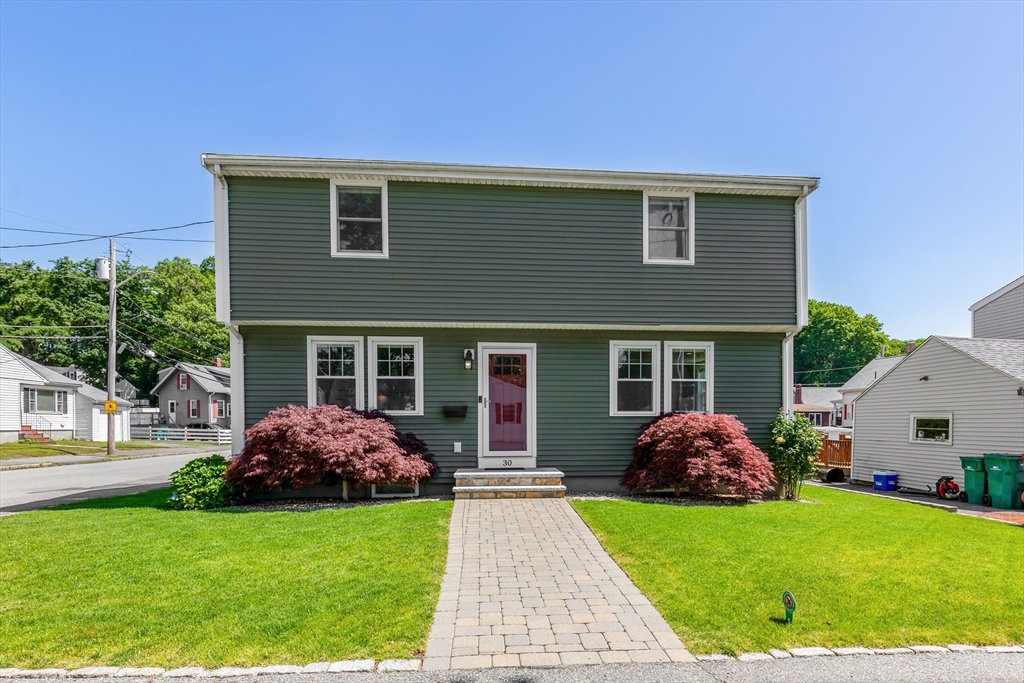
42 photo(s)
|
Lynn, MA 01904-1732
|
Sold
List Price
$769,000
MLS #
73396895
- Single Family
Sale Price
$750,000
Sale Date
8/15/25
|
| Rooms |
8 |
Full Baths |
2 |
Style |
Colonial |
Garage Spaces |
1 |
GLA |
1,870SF |
Basement |
Yes |
| Bedrooms |
3 |
Half Baths |
0 |
Type |
Detached |
Water Front |
No |
Lot Size |
4,848SF |
Fireplaces |
1 |
Welcome to 30 Millard Ave! This move in ready gem has been lovingly cared for over 40 years and it
shows! 1st floor is open concept with a beautiful updated chefs kitchen with custom inset cabinetry,
an 8ft island with microwave draw and plenty of seating, gorgeous quartz countertops. Tiled
backsplash, SS appliances & gas cook top. Living room with gas fireplace an dinning area with
beautiful oak hardwood floors. A huge tiled bathroom with walk in shower and more storage complete
this level. Upstairs the primary suite large enough for a nursery and 2 large closets, 2 more
bedrooms one being used as an office and a full bath. Need more space? A full basement with 2
finished rooms 1 could be used as a 4th bedroom, a laundry room and shop area with mechanicals and
walk out to a back yard patio, professionally landscaped, the grass is all sod with irrigation
system, central AC, maintenance free composite deck and a 1 car garage! Pride of ownership with this
house! Hurry before its gone
Listing Office: RE/MAX Bentley's, Listing Agent: Christopher Breen
View Map

|
|
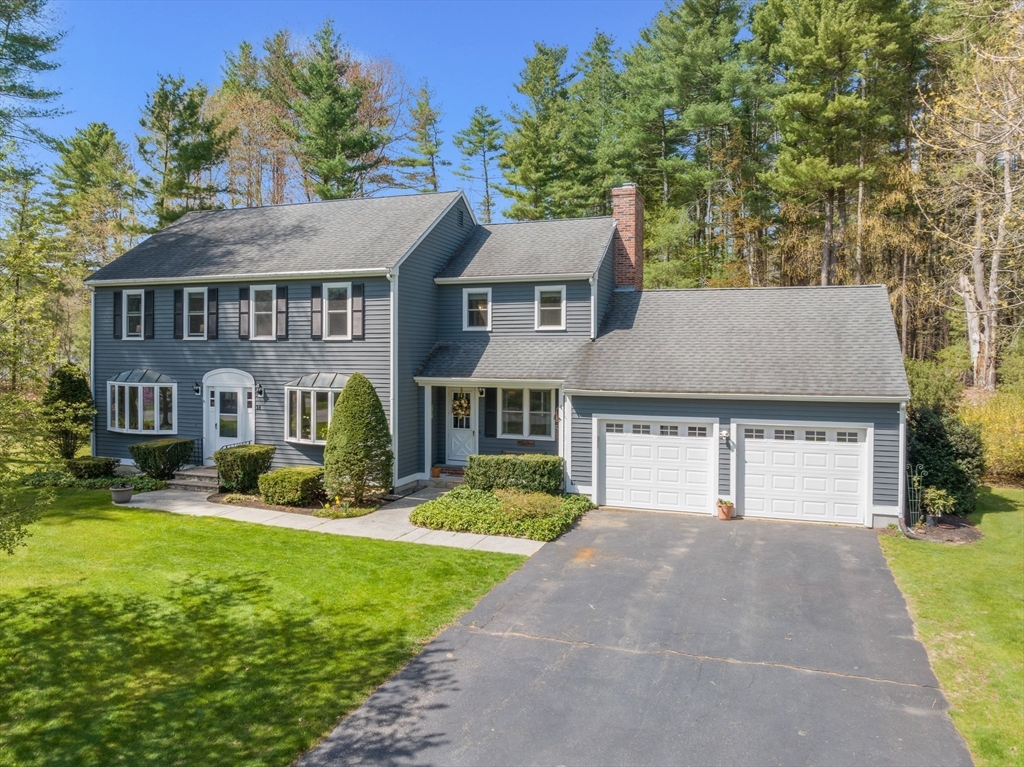
40 photo(s)

|
Amesbury, MA 01913
|
Sold
List Price
$849,000
MLS #
73373121
- Single Family
Sale Price
$880,000
Sale Date
8/13/25
|
| Rooms |
8 |
Full Baths |
2 |
Style |
Colonial |
Garage Spaces |
2 |
GLA |
2,272SF |
Basement |
Yes |
| Bedrooms |
4 |
Half Baths |
1 |
Type |
Detached |
Water Front |
No |
Lot Size |
37,190SF |
Fireplaces |
1 |
An Elegant Home Surrounded by Nature, Located in the revered South Hampton Woods Development this
charming property features a spacious driveway, a lush lawn, and mature landscaping.Inside, enjoy a
cozy den with a gas fireplace, a bright kitchen with a breakfast nook, a sunlit dining room with a
bay window, and a versatile living room. Completing the main floor are a bathroom with laundry and a
serene sunroom opening to a heated inground pool.Upstairs offers four large bedrooms, including a
main suite with an ensuite bath, and hallway with pull-down attic storage. The full basement
includes an exercise area and workshop. The private yard with a fenced in heated pool and patio add
to the home’s appeal. Unifying charm, functionality, and comfort, this property offers the perfect
setting for cherished memories.
Listing Office: VRG Massachusetts LLC, Listing Agent: Nancy Forristall
View Map

|
|
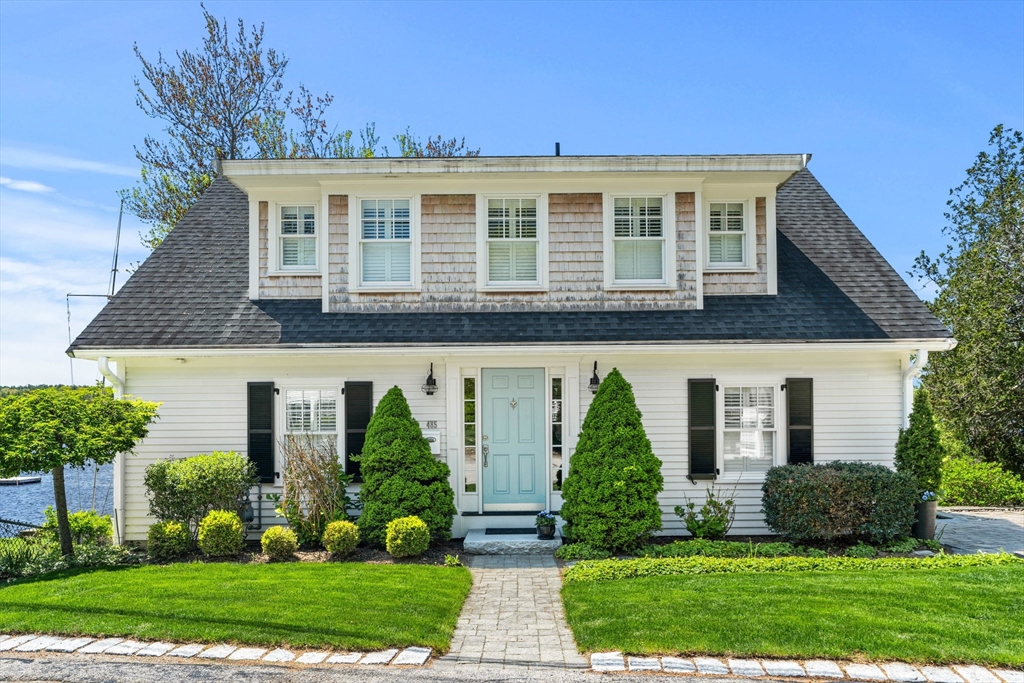
42 photo(s)

|
Amesbury, MA 01913
|
Sold
List Price
$1,450,000
MLS #
73375372
- Single Family
Sale Price
$1,450,000
Sale Date
8/12/25
|
| Rooms |
9 |
Full Baths |
3 |
Style |
Cape |
Garage Spaces |
0 |
GLA |
2,678SF |
Basement |
Yes |
| Bedrooms |
3 |
Half Baths |
0 |
Type |
Detached |
Water Front |
Yes |
Lot Size |
5,227SF |
Fireplaces |
1 |
This is a rare chance to own a beautifully renovated Cape on historic "Old Main." This house was
completely renovated in 2013 and features 3BR, 3BA, offering modern luxury, and breathtaking views
of the Merrimac River. Nestled along the riverbanks, this home is a must see, featuring a DEEP WATER
DOCK with direct ocean access. Step inside to an open-concept kitchen and dining area, LR with a gas
fireplace, and a wall of windows framing the sweeping waterfront scenery. Upstairs, the primary
suite impresses with cathedral ceilings, a bonus dressing room/walk-in closet, and serene water
views. A second BR also features a walk-in closet and more captivating vistas.The lower level offers
a private third BR, a comfortable den, and a full bath, ideal for guests or additional living space.
Unwind in the three-season screened room, where you can watch the boats glide by each
evening.Located just moments from the historic Lowell’s Boat Shop, a true connection to the areas
rich maritime heritage.
Listing Office: Churchill Properties, Listing Agent: Kathleen Thompson
View Map

|
|
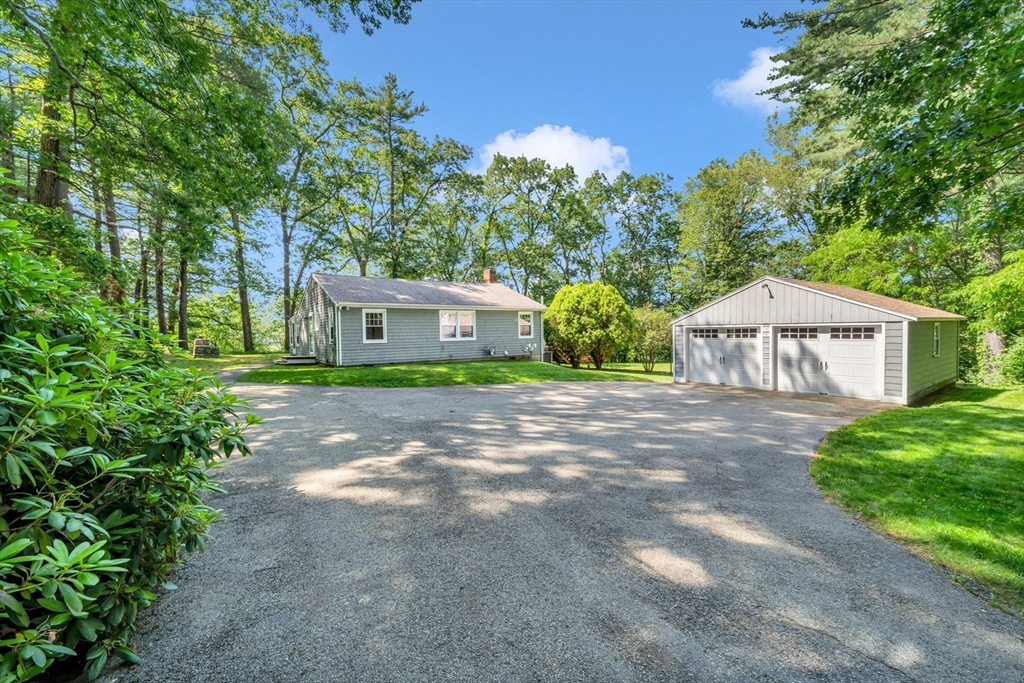
42 photo(s)
|
Amesbury, MA 01913
|
Sold
List Price
$625,000
MLS #
73392732
- Single Family
Sale Price
$625,000
Sale Date
8/12/25
|
| Rooms |
6 |
Full Baths |
1 |
Style |
Ranch |
Garage Spaces |
2 |
GLA |
1,440SF |
Basement |
Yes |
| Bedrooms |
3 |
Half Baths |
0 |
Type |
Detached |
Water Front |
No |
Lot Size |
1.23A |
Fireplaces |
1 |
Set on over an acre of land with seasonal views of the Merrimack River and Maudslay State Park, 26
Beacon Street offers a rare combination of privacy, scenery, and convenience. This open-concept
ranch-style home features 3 bedrooms and 1 full bathroom, with a layout that maximizes natural light
and captures the surrounding beauty. The spacious living and dining areas flow seamlessly, creating
an ideal space for both everyday living and entertaining. A full basement offers plenty of room for
storage or future expansion, and the detached two-car garage adds even more versatility. Whether
you're relaxing indoors or enjoying the expansive yard, you’ll love the peaceful setting and
connection to nature—all just minutes from downtown Amesbury, Newburyport, and major commuter
routes. Nearby an extensive trail system, the local marinas, and Amesbury's bustling downtown. This
is a special opportunity to own a slice of serenity in a prime North Shore location.
Listing Office: RE/MAX Bentley's, Listing Agent: The Barnes Team
View Map

|
|
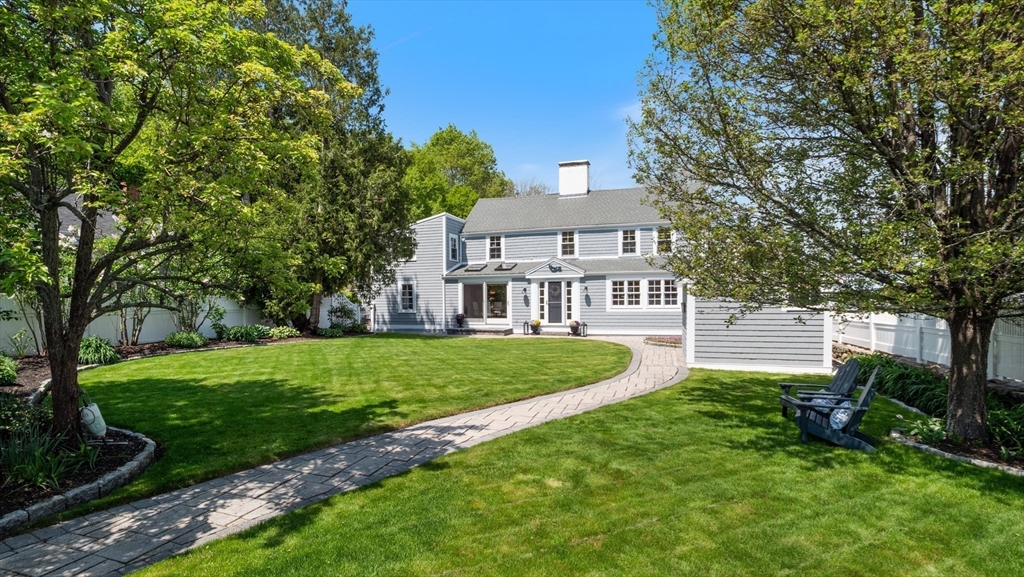
42 photo(s)
|
Newburyport, MA 01950
(Joppa)
|
Sold
List Price
$1,995,000
MLS #
73376130
- Single Family
Sale Price
$2,050,000
Sale Date
8/11/25
|
| Rooms |
9 |
Full Baths |
2 |
Style |
Colonial |
Garage Spaces |
0 |
GLA |
2,416SF |
Basement |
Yes |
| Bedrooms |
3 |
Half Baths |
1 |
Type |
Detached |
Water Front |
No |
Lot Size |
8,090SF |
Fireplaces |
1 |
Joppa Flats, South End Newburyport... location, Location LOCATION! Water Views, close to town w/
30+ restaurants, dozens of shops, Boardwalk, Rail Trail and all Newburyport has to offer, plus
minutes to Plum Island Beaches! This is a Lifestyle destination and rare offering! Expansive yard
and patio with a fan fav bunk house! Made for entertaining the home flows as you observe the
Merrimack River, modern amenities meets quintessential Newburyport charm here @ 226 Water Street. 3
Beds 2.5 bath with laundry on 2nd floor. Living space has gas fireplace in living room which flows
to dine in kitchen, office and mudroom out to back patio. Close to public boat launch, so bring your
boat and kayak! This opportunity comes once, so see you Sunday 5/18, 1 pm to 3 pm for your first
look at your Newburyport Dream Home!
Listing Office: RE/MAX Bentley's, Listing Agent: Robert Bentley
View Map

|
|
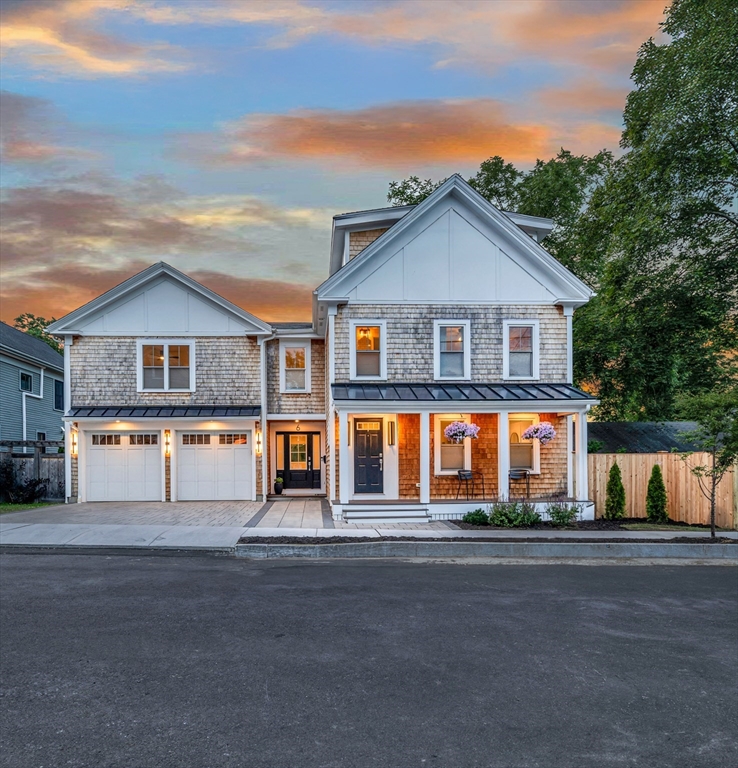
41 photo(s)
|
Newburyport, MA 01950
|
Sold
List Price
$1,749,000
MLS #
73405559
- Single Family
Sale Price
$1,870,000
Sale Date
8/11/25
|
| Rooms |
9 |
Full Baths |
3 |
Style |
Greek
Revival |
Garage Spaces |
2 |
GLA |
3,243SF |
Basement |
Yes |
| Bedrooms |
4 |
Half Baths |
2 |
Type |
Detached |
Water Front |
No |
Lot Size |
6,861SF |
Fireplaces |
1 |
***OPEN HOUSE CANCELED, OFFER ACCEPTED. this sun-filled North End home blends design with thoughtful
everyday function. Every inch has been updated—windows, roof, insulation, plumbing, electrical,
floors, bathrooms, kitchen, attached 2 car garage and hardscapes—making the home virtually
maintenance-free. The custom mudroom is a dream, with built-in cubbies, closets, heated floors, and
generous storage. The main level features a spacious open kitchen that flows into a heated, covered
porch with a stone fireplace—perfect for relaxing or entertaining year-round. Upstairs, the primary
suite is a private retreat with two walk-in closets, soaking tub, double shower, and radiant heated
bathroom floors. Need more? The third floor offers bonus flex space—ideal for a playroom or guest
area. With 2 private offices, there is room for everyone. Tucked on a quiet street, with an
expansive back yard, just minutes to the rail trail and close to everything you love about downtown
Newburyport.
Listing Office: Realty One Group Nest, Listing Agent: Holly Mazur
View Map

|
|
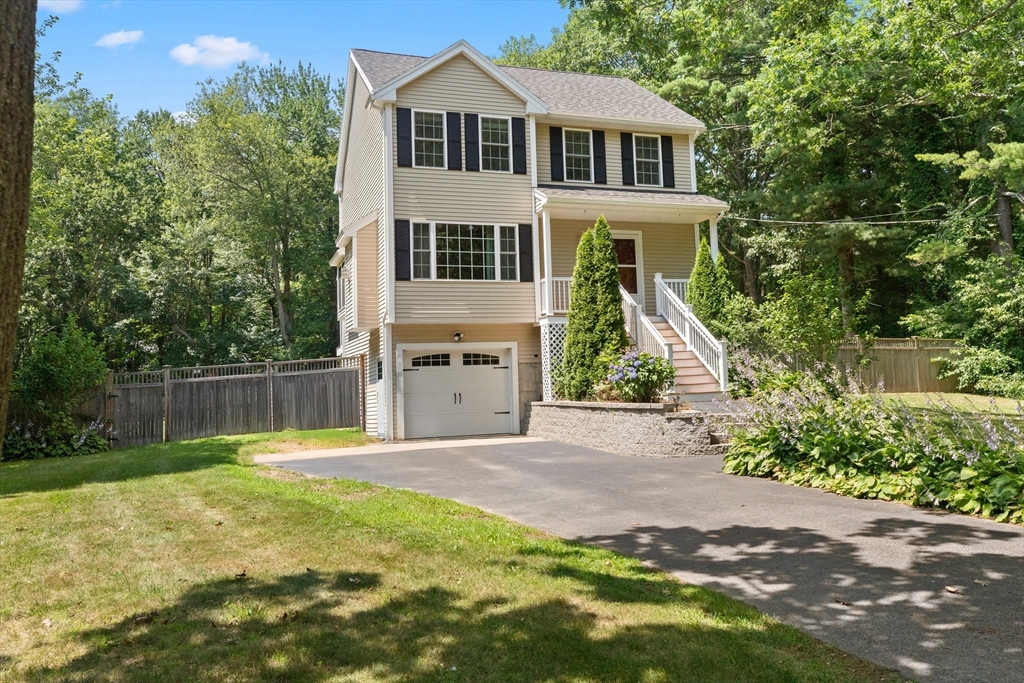
35 photo(s)
|
Salisbury, MA 01952
|
Sold
List Price
$675,000
MLS #
73405252
- Single Family
Sale Price
$700,000
Sale Date
8/8/25
|
| Rooms |
7 |
Full Baths |
1 |
Style |
Colonial |
Garage Spaces |
1 |
GLA |
2,030SF |
Basement |
Yes |
| Bedrooms |
3 |
Half Baths |
1 |
Type |
Detached |
Water Front |
No |
Lot Size |
1.02A |
Fireplaces |
1 |
OPEN HOUSES CANCELLED! Welcome to this delightful 3-bedroom, 1.5 bathroom home that's bursting with
charm and modern comforts on over 1 acre of land. Built in 2014, this well-maintained home offers a
perfect blend of character and convenience. Take advantage of the bright and open concept living
space, complete with a cozy fireplace and hardwood floors. The updated kitchen boasts modern
appliances, sleek countertops, and plenty of cabinet space, making it a joy to cook and entertain
in. Enjoy morning coffee or quiet evenings in the sunroom, filled with natural light and views of
the fenced-in backyard, ideal for pets, play, or gardening. Utilize the finished bonus room in the
lower level to best suit your needs- such as for additional living space or a home office.
Additional highlights include a one-car garage, central air conditioning, a brand new furnace in
2025, and close proximity to the Salisbury Ghost Trail, highways, shopping and of course the
beach!
Listing Office: RE/MAX Bentley's, Listing Agent: Brian Cossette
View Map

|
|
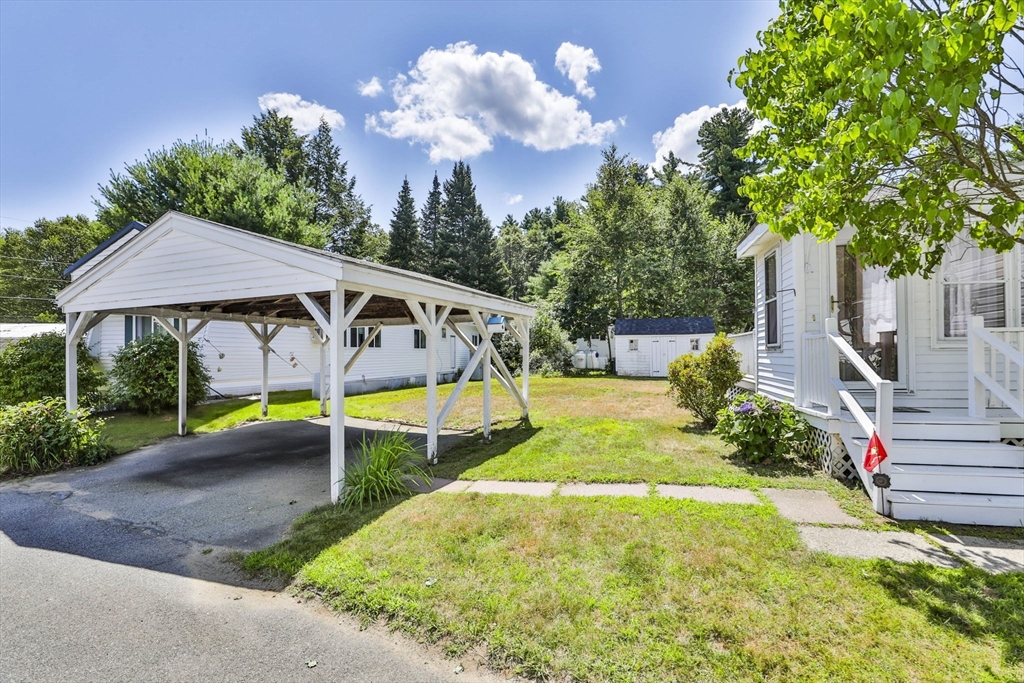
27 photo(s)
|
Merrimac, MA 01860
|
Sold
List Price
$199,000
MLS #
73408420
- Single Family
Sale Price
$199,000
Sale Date
8/8/25
|
| Rooms |
5 |
Full Baths |
2 |
Style |
|
Garage Spaces |
0 |
GLA |
1,000SF |
Basement |
Yes |
| Bedrooms |
2 |
Half Baths |
0 |
Type |
Mobile Home |
Water Front |
No |
Lot Size |
0SF |
Fireplaces |
0 |
OPEN HOUSES CANCELLED Mobile home located in sought after North Shore mobile home community. This
home features 2 bedrooms, 2 bathroom, approx 1000 sq ft. Great outdoor space and 2 car parking with
car port and open concept living. Easy one level living with plenty of storage. Conveniently located
off Rt. 110 close to major routes and highways! Please note subject to community approval, must be
able to pass credit and background check. This home is in a manufactured home community, monthly fee
is $492 and includes water, sewer, snow plowing, road maintenance, taxes and trash. Showings to
start immediately. Seller reserves right to accept an offer at any time.
Listing Office: RE/MAX Bentley's, Listing Agent: Karol Flannery
View Map

|
|
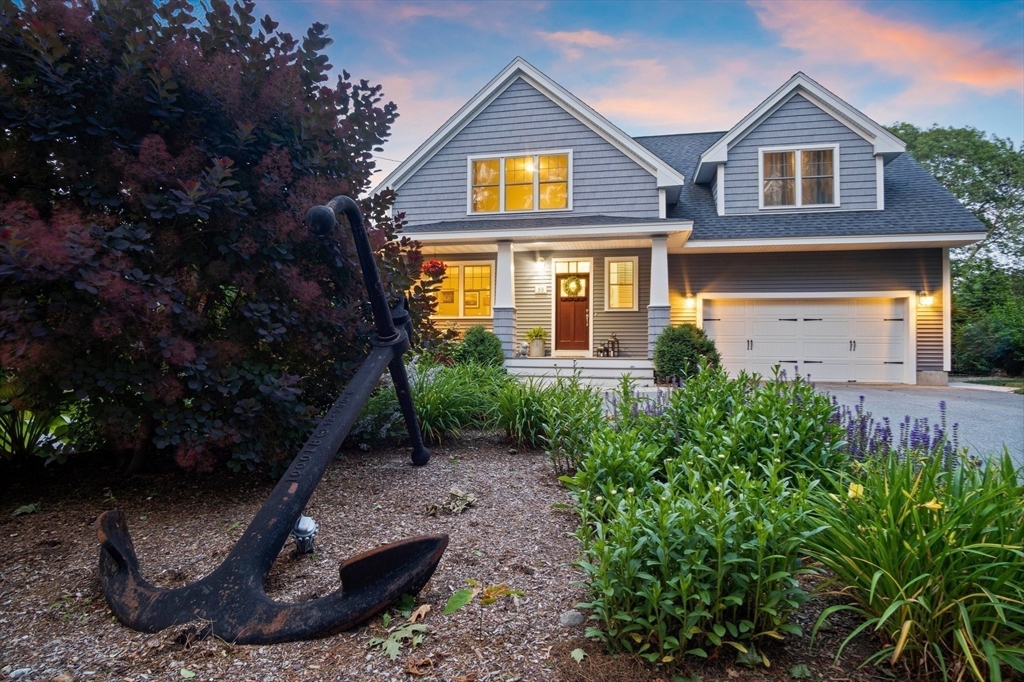
42 photo(s)

|
Newburyport, MA 01950
|
Sold
List Price
$1,549,000
MLS #
73400190
- Single Family
Sale Price
$1,700,000
Sale Date
8/6/25
|
| Rooms |
7 |
Full Baths |
2 |
Style |
Colonial |
Garage Spaces |
2 |
GLA |
2,708SF |
Basement |
Yes |
| Bedrooms |
4 |
Half Baths |
1 |
Type |
Detached |
Water Front |
No |
Lot Size |
24,393SF |
Fireplaces |
1 |
OPEN HOUSES CANCELLED! OFFER ACCEPTED Welcome to 55 Spofford St: a stunning custom built home
offering exceptional design, detail & luxury. This 4 bed, 2.5 bath masterpiece features a chef’s
kitchen w/ custom cabinetry, SubZero fridge, Wolfe 6 burner range, 10 ft marble island & built-in
wine fridge making hosting effortless. Coveted walk-in pantry w/ custom shelving & storage, spacious
living room w/ gas fireplace, office, mudroom & half bath complete the 1st floor. Upstairs, a
luxurious primary suite impresses w/ massive custom walk-in closet & spa style en-suite bath w/
double vanity, steam shower & jacuzzi tub. 3 additional large bedrooms, full bath & perfectly placed
laundry room round out the 2nd floor. A large unfinished basement offers endless potential for
storage, gym or finishing. The 1/2 acre fenced, professionally designed & landscaped yard w/ stone
patio, fire pit & sport court is breathtaking. The attached 2 car garage provides room for
organization & convenience.
Listing Office: Lamacchia Realty, Inc., Listing Agent: Lisa White
View Map

|
|
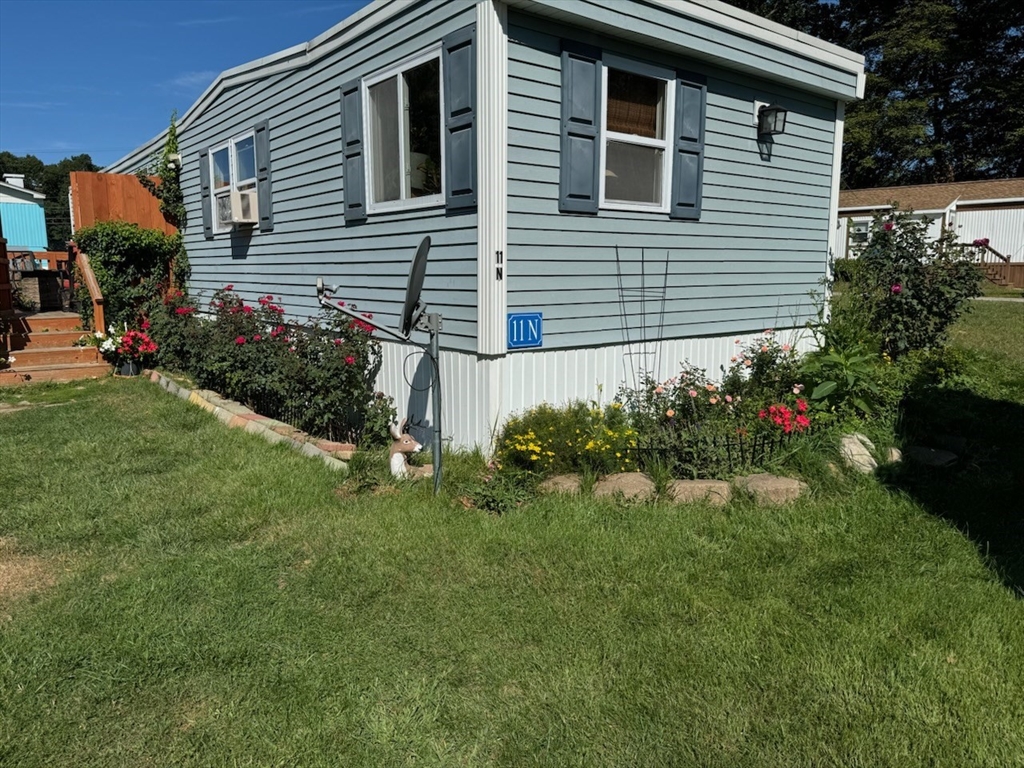
17 photo(s)
|
Salisbury, MA 01952
|
Sold
List Price
$155,000
MLS #
73389638
- Single Family
Sale Price
$155,000
Sale Date
8/5/25
|
| Rooms |
6 |
Full Baths |
1 |
Style |
|
Garage Spaces |
0 |
GLA |
798SF |
Basement |
Yes |
| Bedrooms |
2 |
Half Baths |
1 |
Type |
Mobile Home |
Water Front |
No |
Lot Size |
5,500SF |
Fireplaces |
0 |
Welcome to Heritage Park a 100% owner occupied park. Unit features Anderson windows, newer slider
and doors. also newer roof (8yrs) and siding. Nicely landscaped lot with 8x10 shed and off-street
parking. Located near shopping, beaches, ghost trail and Rte 95. Park rent includes water, sewer,
taxes, trash removal and snow removal. Owner responsible for clearing their own snow and lawn care.
Property will not qualify for financing and cash deal is likely required. Snowblower, lawnmower and
portable generator included in sale.
Listing Office: RE/MAX Bentley's, Listing Agent: Dean Beaumont
View Map

|
|
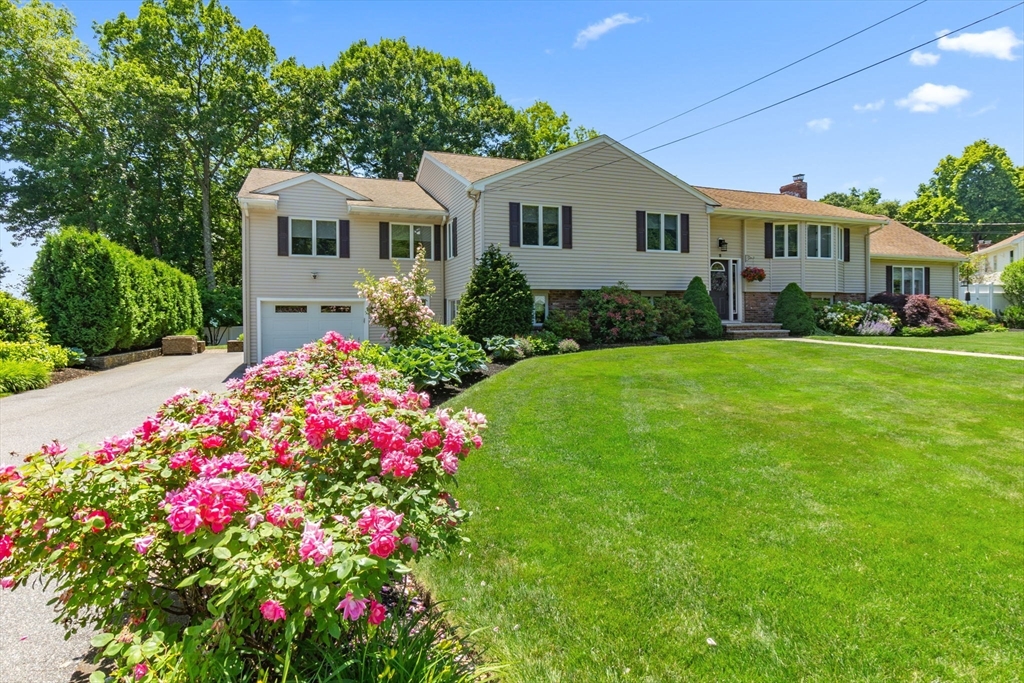
41 photo(s)
|
Peabody, MA 01960
(West Peabody)
|
Sold
List Price
$1,299,000
MLS #
73374630
- Single Family
Sale Price
$1,250,000
Sale Date
8/1/25
|
| Rooms |
12 |
Full Baths |
3 |
Style |
Split
Entry |
Garage Spaces |
1 |
GLA |
4,334SF |
Basement |
Yes |
| Bedrooms |
4 |
Half Baths |
0 |
Type |
Detached |
Water Front |
No |
Lot Size |
18,500SF |
Fireplaces |
1 |
OFFER ACCEPTED! Welcome home to this incredible Single-Family haven located in West Peabody's most
adorable tree-lined neighborhood! The beauty & warmth this home permeates creates an aura felt
instantly, with its gorgeous landscaped grounds complete with a swimming pool and pergola - it truly
is an outdoor oasis! The expansive interior was expertly designed to satisfy your every need,
whether it be hosting large barbecues, pool parties, or holiday gatherings, the space is perfect,
especially combined with In-Law apartment that is excellent for any family member needing their own
quarters (has private entrance) or for visiting guests to feel right at home in! At the heart of
this home sits a highly sought after 3-Season Room that flows seamlessly into the kitchen & vaulted
ceiling Family Room. The lower level is a dream with a Game Room with wet bar, Exercise Room, and
fireplaced Family Room- the gatherings here will be endless. This home is truly one you NEED to
experience yourself!
Listing Office: RE/MAX Bentley's, Listing Agent: Deanna Shelley
View Map

|
|
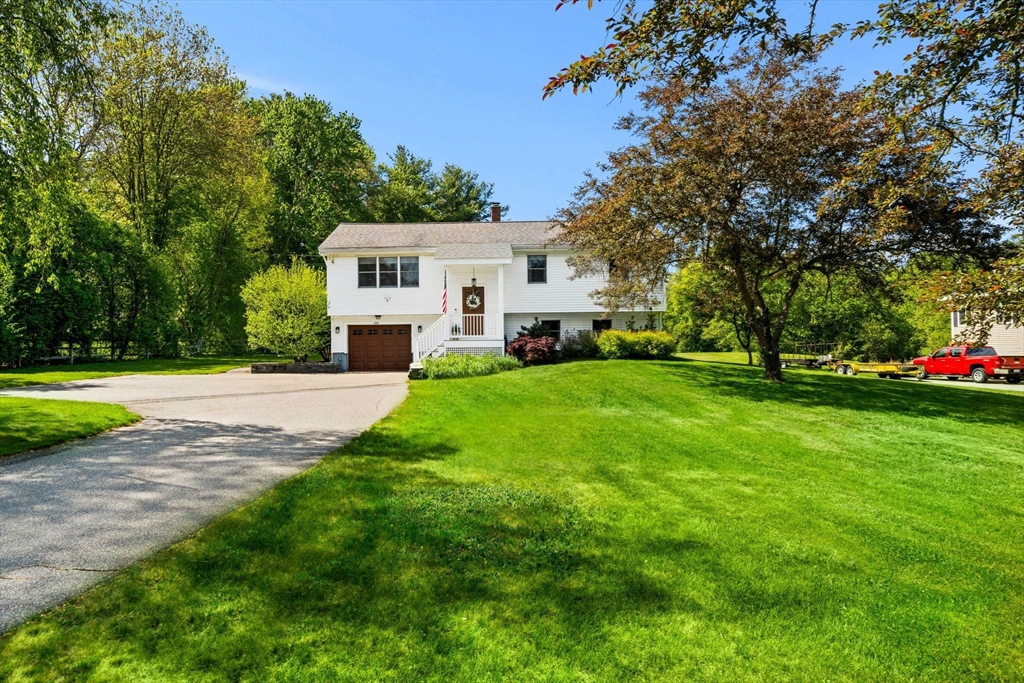
38 photo(s)

|
Groveland, MA 01834
|
Sold
List Price
$720,000
MLS #
73384184
- Single Family
Sale Price
$720,000
Sale Date
7/31/25
|
| Rooms |
6 |
Full Baths |
2 |
Style |
Split
Entry |
Garage Spaces |
1 |
GLA |
2,075SF |
Basement |
Yes |
| Bedrooms |
3 |
Half Baths |
0 |
Type |
Detached |
Water Front |
No |
Lot Size |
1.48A |
Fireplaces |
0 |
Love at first sight! This sunny Groveland home is perched on 1.48 flat, private acres and packed
with charm and updates. You'll love the bright white kitchen, open dining space, and spacious family
room. Three bedrooms with custom closets and a bathroom bring style and function on the first floor.
This sun-drenched home offers the perfect blend of comfort, space, and thoughtful upgrades. Need
more room? The finished lower level has it all—bonus family room, office space and gym area, full
bath, storage galore, and two laundry areas! The expansive yard provides privacy, tranquility, and
future potential—all in the highly regarded Pentucket school district with easy access to major
routes.
Listing Office: William Raveis R. E. & Home Services, Listing Agent: Esin Susol
Team
View Map

|
|
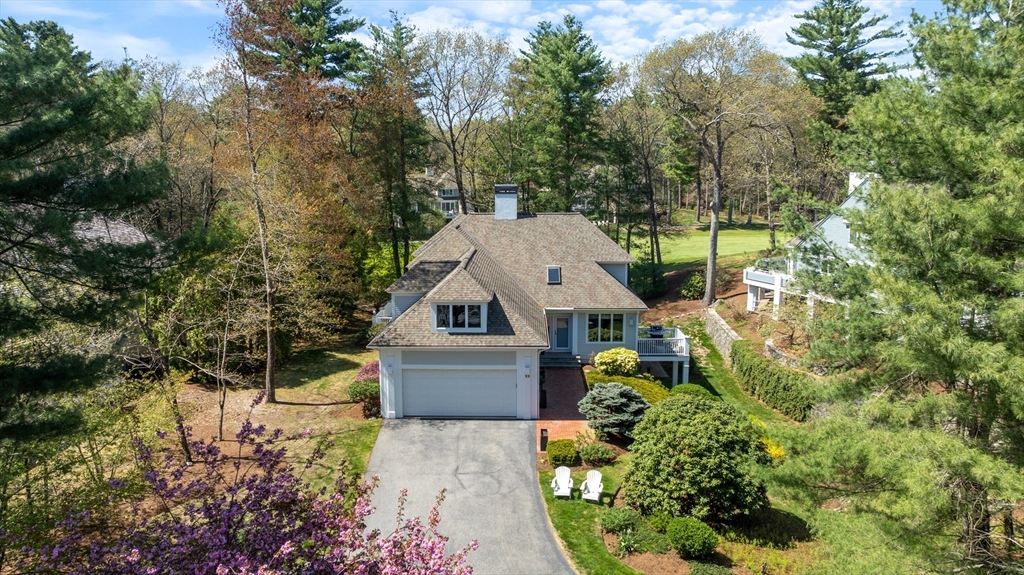
42 photo(s)
|
Ipswich, MA 01938
|
Sold
List Price
$1,319,000
MLS #
73386052
- Single Family
Sale Price
$1,285,000
Sale Date
7/31/25
|
| Rooms |
12 |
Full Baths |
4 |
Style |
Contemporary |
Garage Spaces |
2 |
GLA |
4,752SF |
Basement |
Yes |
| Bedrooms |
5 |
Half Baths |
1 |
Type |
Detached |
Water Front |
No |
Lot Size |
19,537SF |
Fireplaces |
2 |
Nestled inside the Golf Digest worthy Ipswich Country Club sits this immaculate home with
unparalleled views of the scenic 13th Fairway! Not only is this home the BEST VALUE on the North
Shore, it's the best value inside the club! Being located on one of the quietest streets here this
home truly offers a serene lifestyle with an expertly designed layout that is an entertainer's
dream. The picturesque outdoor setting is a game changer with a large wrap around deck overlooking
gorgeous gardens & lush greens. The 1st floor Primary Bedroom suite leaves little to be desired &
has direct access to the expansive deck. You'll have enough space to satisfy every need here,
including a walk out, light-filled lower level complete with wet bar, 2 bedrooms, 2 bathrooms &
large living area with custom built ins - perfect for guests & family! Every level in this home has
a living area, including the 2nd floor Den with French Doors. And all this is so close to
Newburyport and the best beaches around!
Listing Office: RE/MAX Bentley's, Listing Agent: Deanna Shelley
View Map

|
|
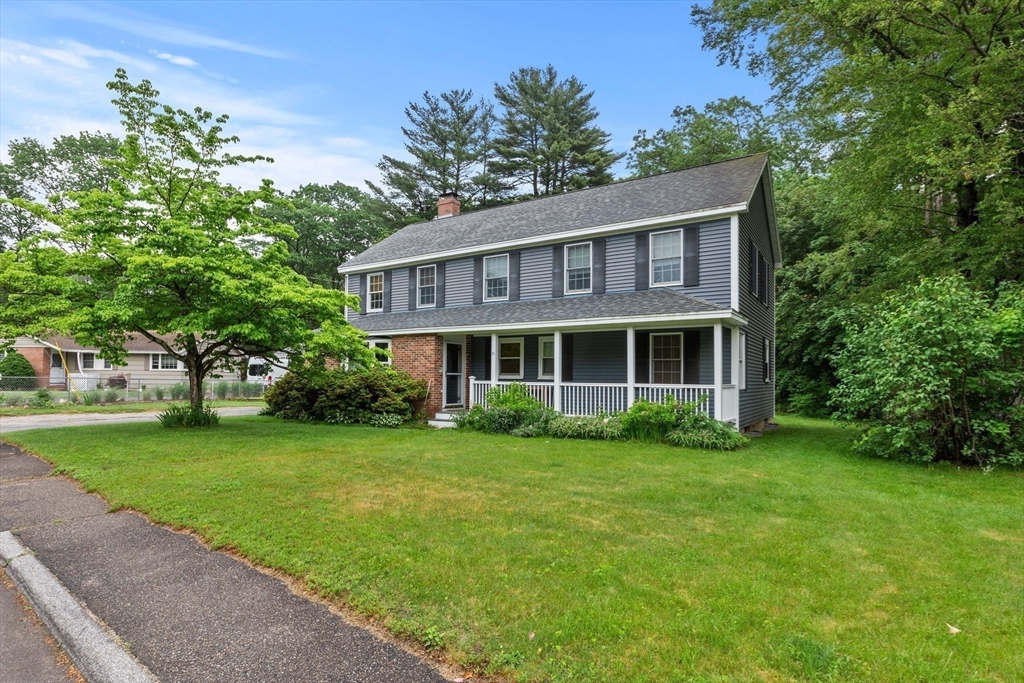
25 photo(s)
|
Hampton, NH 03842-1167
|
Sold
List Price
$778,333
MLS #
73389264
- Single Family
Sale Price
$757,500
Sale Date
7/31/25
|
| Rooms |
10 |
Full Baths |
2 |
Style |
Colonial |
Garage Spaces |
1 |
GLA |
2,340SF |
Basement |
Yes |
| Bedrooms |
7 |
Half Baths |
1 |
Type |
Detached |
Water Front |
No |
Lot Size |
40,075SF |
Fireplaces |
1 |
Welcome to this expansive 10-room, 7-bedroom home offering versatile living space and modern
comforts throughout. The first-floor features 3 spacious bedrooms and gleaming hardwood floors &
half bath creating a warm and inviting atmosphere. The heart of the home is a beautiful granite
kitchen with a center island and brand-new refrigerator perfect for gatherings and everyday cooking.
Relax. The cozy family room with a fireplace and dining room with French doors to a two-tiered
private 16x20 vinyl deck overlooking almost 1-acre private back yard. Bonus storage shed. Second
floor features 4 bedrooms, retreat to the private primary suite complete with a full bath and
generous walk-in closet. Enjoy year-round comfort with two separate central air units, ensuring
climate control on every level. The lower level boasts an additional 847 sq. ft. of finished space,
including two large rooms ideal for a home office, gym, or extended living area. Convenient to major
highways, ocean & mountains
Listing Office: Connie Doto Realty Group, Listing Agent: Constance Doto
View Map

|
|
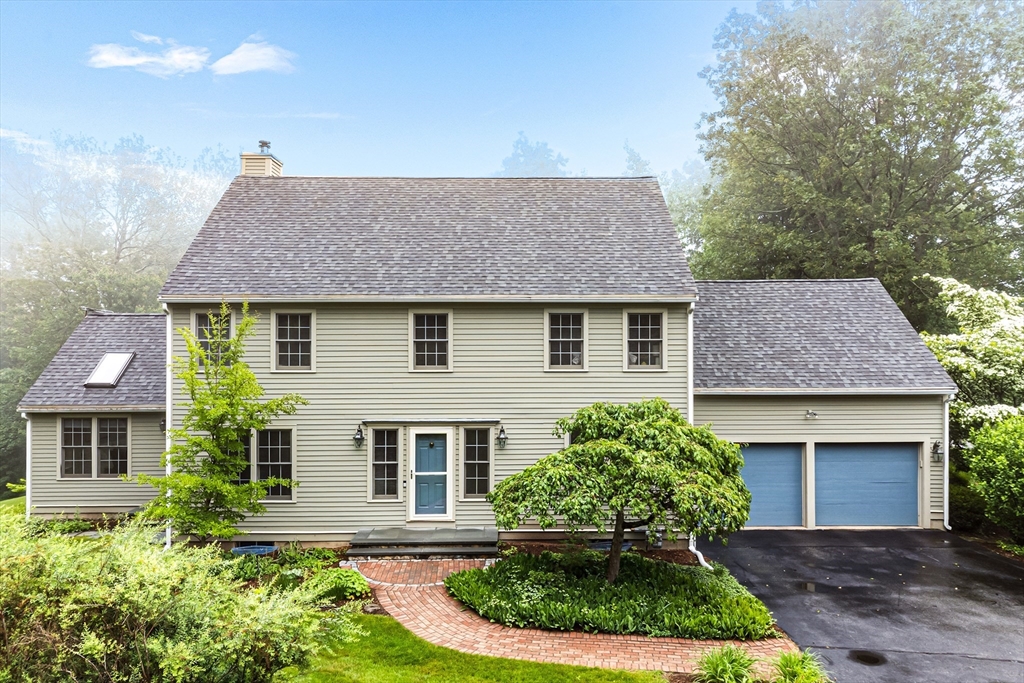
42 photo(s)

|
West Newbury, MA 01985
|
Sold
List Price
$1,075,000
MLS #
73389874
- Single Family
Sale Price
$1,075,000
Sale Date
7/31/25
|
| Rooms |
10 |
Full Baths |
2 |
Style |
Colonial |
Garage Spaces |
2 |
GLA |
3,218SF |
Basement |
Yes |
| Bedrooms |
4 |
Half Baths |
1 |
Type |
Detached |
Water Front |
No |
Lot Size |
1.17A |
Fireplaces |
0 |
Find your dream home in West Newbury's most coveted neighborhood! This stunning 4-bedroom, 2.5-bath
Colonial offers privacy on over 1 acre and sitting at the end of a cul-de-sac. Exciting new upgrades
include a fenced backyard, new Lennox heating and cooling system and freshly painted interior. Step
inside and you'll fall in love with the open floor plan with oversized eat-in-kitchen featuring
granite counters, gas range, island and loads of cabinet space. Right off the kitchen is the dining
room. A formal living room or office space awaits ~ perfect for a playroom or in-home office.
Finishing off the first floor is an oversized mudroom, laundry, and ½ bath. Upstairs you'll find a
spacious primary suite with double closets and modern walk-in shower bath, plus 3 additional
bedrooms and full bath. The massive basement with high ceilings offers endless possibilities for
home gym or media room. 2 car attached garage. All in the highly rated Pentucket School
District.
Listing Office: Redfin Corp., Listing Agent: Joanne Rodrigues
View Map

|
|
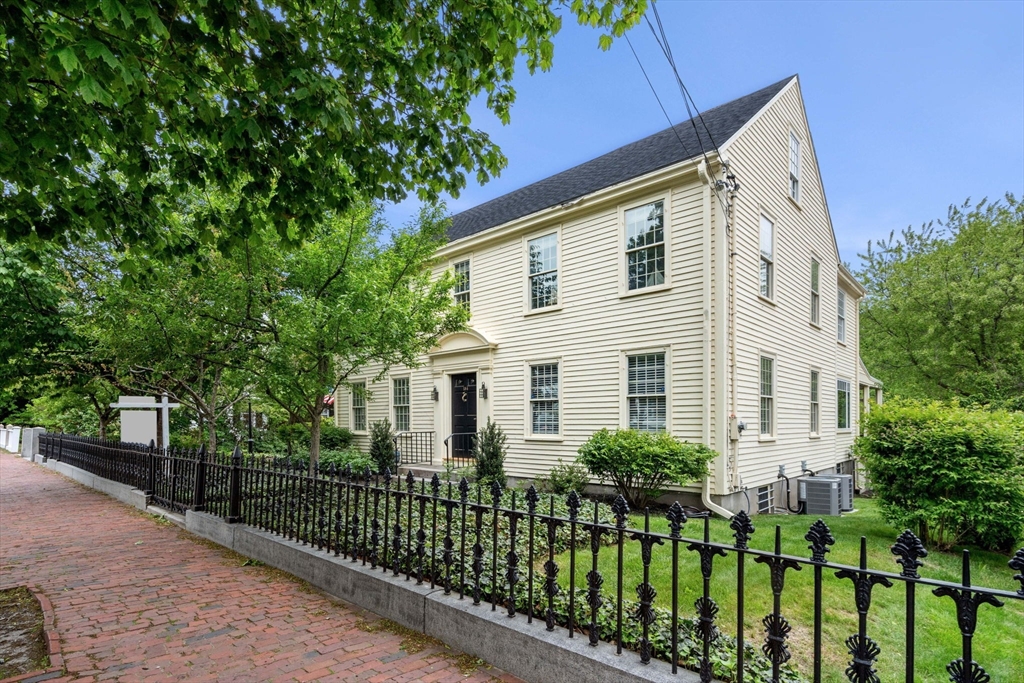
42 photo(s)
|
Newburyport, MA 01950
|
Sold
List Price
$2,250,000
MLS #
73377959
- Single Family
Sale Price
$2,250,000
Sale Date
7/30/25
|
| Rooms |
10 |
Full Baths |
4 |
Style |
Colonial |
Garage Spaces |
2 |
GLA |
3,518SF |
Basement |
Yes |
| Bedrooms |
5 |
Half Baths |
1 |
Type |
Detached |
Water Front |
No |
Lot Size |
27,405SF |
Fireplaces |
4 |
Making a debut for the very first time! And you won’t want to wait. Located on prestigious High
Street, yet peacefully tucked away in in plain sight, this home offers what everyone wants in
downtown Newburyport: a spacious yard and a two-car garage! Come inside to a beautiful addition
with a huge Chef’s kitchen that wraps the back of the home in a wall of windows—bringing the natural
light in. Enjoy quiet dinners cooking in with a Viking range or summer nights entertaining with
friends with great flow outside. You’ll love the warmth and character throughout, from gorgeous
moldings and built-ins to cozy wood-burning fireplaces and the seamless connection to a blooming
backyard. The flexible layout includes a private-entry home office or au pair suite with its own
bedroom, kitchenette and bath. Upstairs you’ll find four more bedrooms, including a sun-splashed
primary suite with large walk-in closet and ensuite bath. Newer systems and a location just four
blocks to town, don’t blink!
Listing Office: RE/MAX Bentley's, Listing Agent: Alissa Christie
View Map

|
|
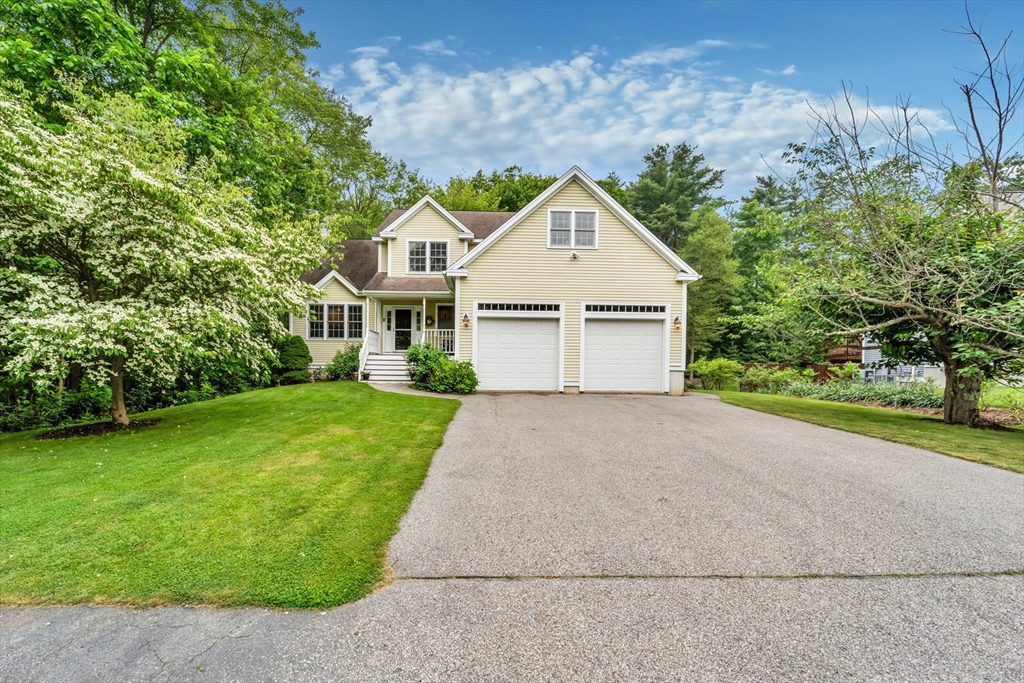
37 photo(s)
|
Newburyport, MA 01950
|
Sold
List Price
$1,100,000
MLS #
73392572
- Single Family
Sale Price
$1,095,000
Sale Date
7/28/25
|
| Rooms |
9 |
Full Baths |
2 |
Style |
Colonial |
Garage Spaces |
2 |
GLA |
2,925SF |
Basement |
Yes |
| Bedrooms |
4 |
Half Baths |
1 |
Type |
Detached |
Water Front |
No |
Lot Size |
11,771SF |
Fireplaces |
1 |
Welcome to 8 Frances Drive, a spacious and well-maintained 4-bedroom, 2.5-bathroom home tucked away
on a quiet street in one of Newburyport’s most sought-after neighborhoods—just a short stroll to the
nearby park. The first floor features a welcoming layout with a large family room that opens to the
kitchen and informal dining area, creating a warm and open space for everyday living. You’ll also
find a formal dining room and a den, offering flexibility for entertaining, working from home, or
relaxing.Upstairs are four generous bedrooms, including a primary suite, plus a versatile bonus
space. Outside, enjoy the privacy of a wooded backyard where wildlife is abundant and nature is your
backdrop. A two-car garage and an unfinished basement offer plenty of storage and the potential to
expand or create additional finished space tailored to your needs. This home combines space,
comfort, and location—ready for its next chapter!
Listing Office: RE/MAX Bentley's, Listing Agent: The Barnes Team
View Map

|
|
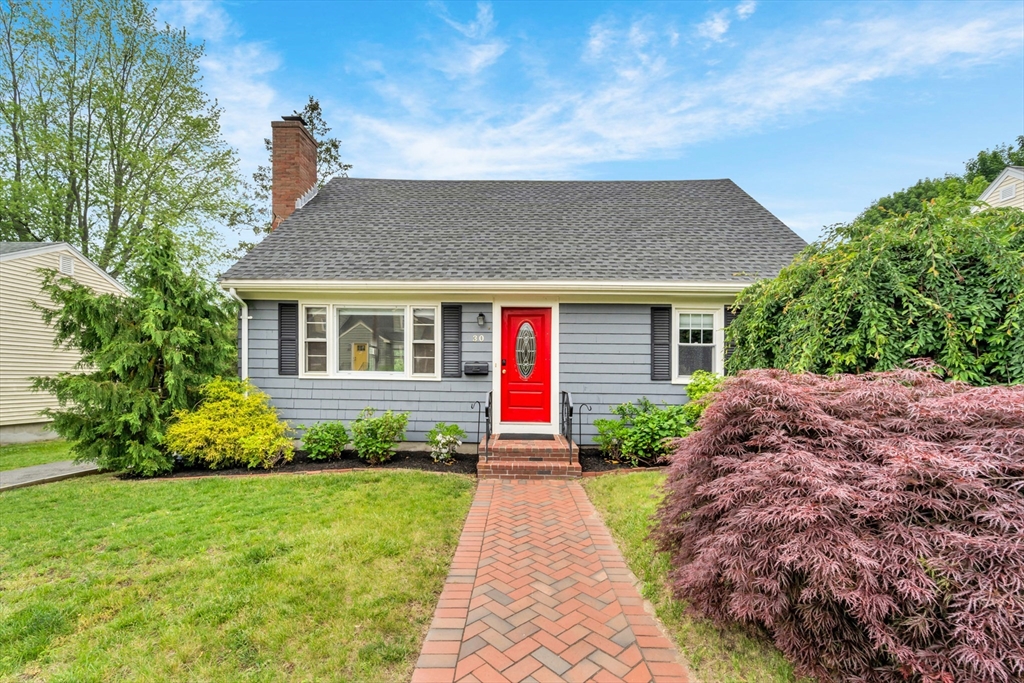
40 photo(s)
|
Salem, MA 01970
|
Sold
List Price
$649,000
MLS #
73389223
- Single Family
Sale Price
$665,000
Sale Date
7/25/25
|
| Rooms |
6 |
Full Baths |
2 |
Style |
Cape |
Garage Spaces |
0 |
GLA |
1,547SF |
Basement |
Yes |
| Bedrooms |
4 |
Half Baths |
0 |
Type |
Detached |
Water Front |
No |
Lot Size |
4,800SF |
Fireplaces |
1 |
Thoughtfully updated and well-maintained, this 4-bedroom, 2-bath single-family home offers a
flexible layout perfect for modern living. The first floor features a spacious living room, an
eat-in kitchen, a full bathroom, and two bedrooms—ideal for guests, home office space, or one-level
living. Upstairs, you’ll find two generously sized bedrooms and a convenient ¾ bathroom. A partially
finished basement adds bonus space for a playroom, gym, or media room. Outside, enjoy your private
deck, a convenient storage shed, and a low-maintenance yard, plentiful of wildlife, on a quiet
street—just minutes from Salem State University, Forest River Park & public pool, downtown shopping
and dining, parks, and local beaches. Comfort, space, and location—this home checks every box! All
major upgrades have been done for you and this home is ready for it's next owners to move right in.
Schedule your showing today or visit us at the open house, Saturday 6/14 11:30-1:00pm.
Listing Office: RE/MAX Bentley's, Listing Agent: The Barnes Team
View Map

|
|
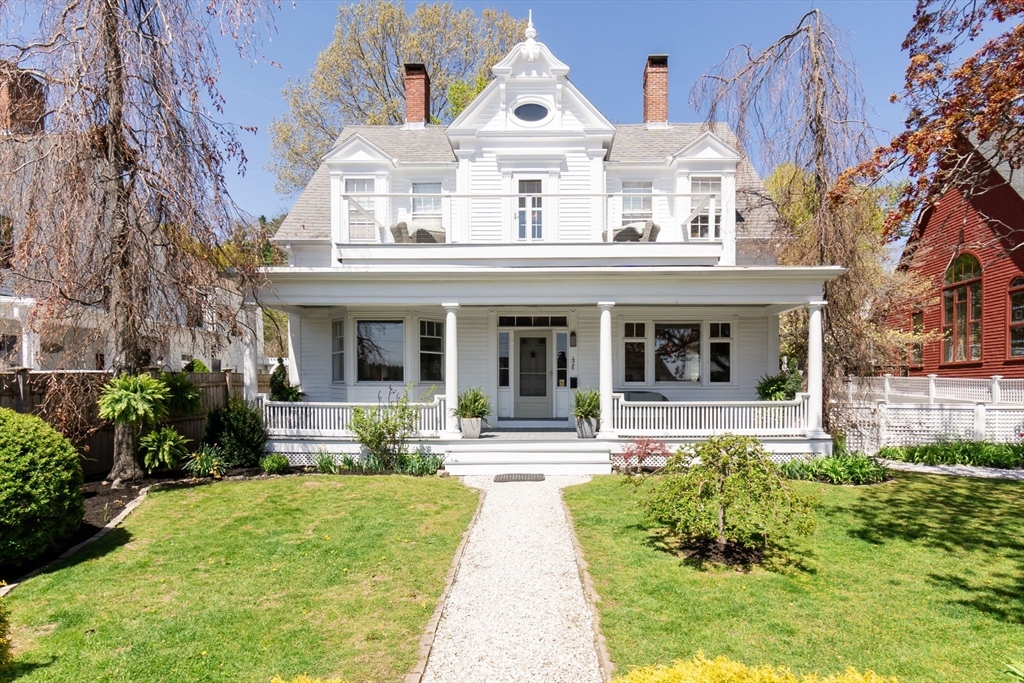
42 photo(s)

|
Amesbury, MA 01913
|
Sold
List Price
$1,250,000
MLS #
73370052
- Single Family
Sale Price
$1,190,000
Sale Date
7/24/25
|
| Rooms |
9 |
Full Baths |
2 |
Style |
Colonial |
Garage Spaces |
1 |
GLA |
2,481SF |
Basement |
Yes |
| Bedrooms |
4 |
Half Baths |
0 |
Type |
Detached |
Water Front |
No |
Lot Size |
5,250SF |
Fireplaces |
8 |
Nestled in picturesque Point Shore, this elegant, sunlit home blends historic charm with modern
luxury, offering breathtaking river views and architectural details. Step onto the beautiful,
covered porch or second-floor lounging deck, where tranquility and stunning vistas invite
relaxation. Inside, warmth and sophistication come to life, with eight fireplaces enhancing the
ambiance and a remodeled kitchen combining classic beauty with contemporary convenience. Spacious,
light-filled rooms create an inviting atmosphere throughout, while French doors and transom glass
add timeless refinement. Rich hardwood floors bring durability and elegance, highlighting the home's
exceptional craftsmanship. Generous in size and versatility, this home offers an unfinished walk-up
attic ready for customization, a detached garage, and a fenced-in yard ideal for entertaining.
Superior design and historical elegance abound, making this an extraordinary retreat in a coveted
location.
Listing Office: RE/MAX Bentley's, Listing Agent: Jill Mandragouras
View Map

|
|
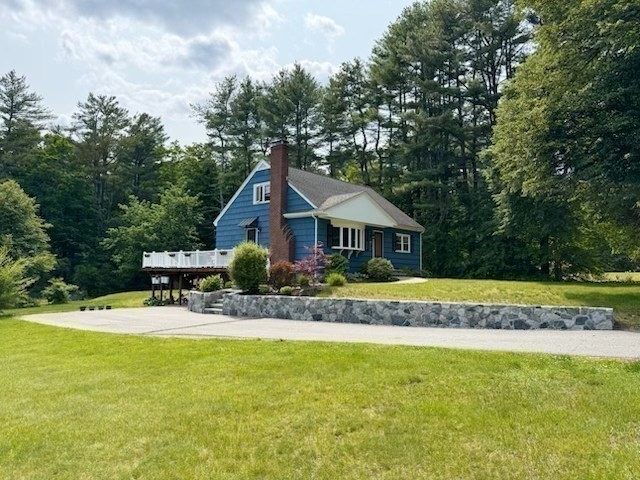
39 photo(s)
|
Groton, MA 01450
|
Sold
List Price
$649,000
MLS #
73391874
- Single Family
Sale Price
$670,000
Sale Date
7/24/25
|
| Rooms |
6 |
Full Baths |
2 |
Style |
Cape |
Garage Spaces |
0 |
GLA |
2,157SF |
Basement |
Yes |
| Bedrooms |
3 |
Half Baths |
0 |
Type |
Detached |
Water Front |
No |
Lot Size |
32,670SF |
Fireplaces |
1 |
This is the one you have been waiting for! 3 bed 2 bath Cape on a picturesque 3/4 acre lot abutting
Groton conservation land. A beautifully updated kitchen with maple cabinets, quartz countertops, SS
appliances and lots of natural light opens to lovely living room with wood burning fireplace, 2 nice
sized bedrooms all hardwood flooring and full bath on this level. The primary suite is the complete
upstairs with a large tiled bath & dual vanities, good sized walk in shower. The finished basement
has a huge family room and an office, laundry and utility- storage room, beautiful new stone wall
and walkway with a large deck for entertaining .This beautiful property won't last! No showings
until 1st Open House Friday June 20 5:00-6:00 Sat-Sun 11:00 - 12:30 Offers if any due Monday 23rd at
5:00pm
Listing Office: RE/MAX Bentley's, Listing Agent: Christopher Breen
View Map

|
|
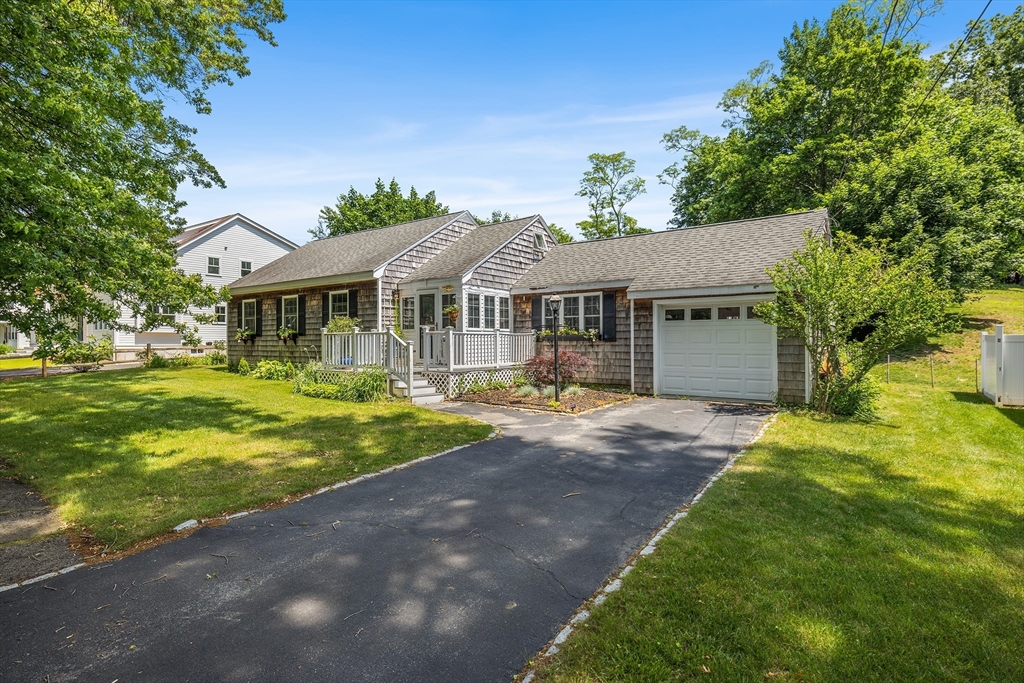
26 photo(s)

|
Newburyport, MA 01950
|
Sold
List Price
$739,900
MLS #
73396147
- Single Family
Sale Price
$801,000
Sale Date
7/24/25
|
| Rooms |
10 |
Full Baths |
1 |
Style |
Cape |
Garage Spaces |
1 |
GLA |
1,452SF |
Basement |
Yes |
| Bedrooms |
3 |
Half Baths |
1 |
Type |
Detached |
Water Front |
No |
Lot Size |
16,960SF |
Fireplaces |
0 |
Welcome to 12 Norman Ave, a charming Newburyport home offering comfort, convenience, and room to
grow. Set on a peaceful street, this well-maintained property features an expansive, fenced-in
backyard with mature plantings—ideal for outdoor relaxation, entertaining, or future possibilities.
Inside, enjoy the updated kitchen with granite countertops, stainless steel appliances, and a
peninsula with counter seating, perfect for gathering and everyday living. Recent upgrades include a
high-efficiency NAVIEN combination boiler for modern comfort. The oversized 1-car garage provides
ample storage, and the home offers potential for future expansion. All this in an undeniably
convenient location near Market Basket, Anna Jaques Hospital, the elementary school, and vibrant
downtown Newburyport with its restaurants, shops, and coastal charm. Don't miss this unique
opportunity to own a thoughtfully updated home in one of the area's most desirable
neighborhoods.
Listing Office: Redfin Corp., Listing Agent: Joseph Pollack
View Map

|
|
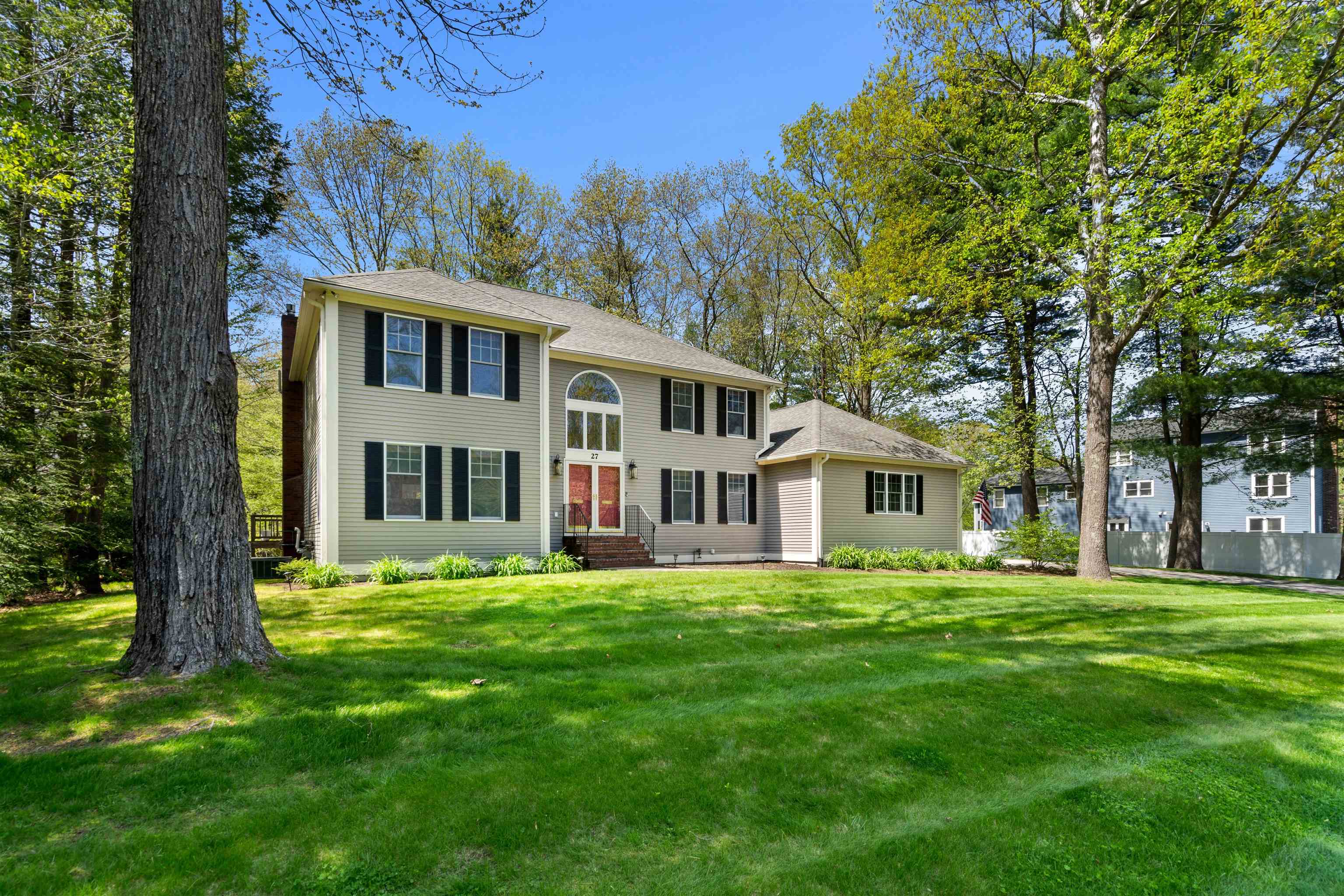
49 photo(s)
|
Hampton, NH 03842
|
Sold
List Price
$985,000
MLS #
5041019
- Single Family
Sale Price
$1,000,000
Sale Date
7/18/25
|
| Rooms |
8 |
Full Baths |
3 |
Style |
|
Garage Spaces |
3 |
GLA |
4,328SF |
Basement |
Yes |
| Bedrooms |
4 |
Half Baths |
1 |
Type |
|
Water Front |
No |
Lot Size |
23,522SF |
Fireplaces |
0 |
Nestled in one of Hampton’s most sought-after neighborhoods, this stunning 3+ br home offers
comfort, style, and a versatile layout for modern living. A charming brick walkway leads to an
impressive double-door entry opening to a bright foyer with custom trim walls. To the left, you’ll
find a spacious and inviting living room; to the right, a formal dining room perfect for gatherings.
The updated kitchen is an entertainer’s dream-featuring a striking 11-foot island, sleek quartz
countertops, and a cozy window seat. The adjoining family room is equally welcoming, w/ a gas
fireplace framed by custom built-ins and access to a bright 3-season porch perfect for relaxing or
hosting guests. A private study with dual sliding doors to the back deck offers flexible space for a
home office, guest room, or playroom. A convenient half bath and separate laundry room complete the
main floor. Upstairs, the expansive primary suite features a tray ceiling and en-suite bath with
skylight, double vanity, soaking tub, and 2 walk-in closets. Two additional bedrooms and a full
guest bath provide ample space for family or visitors. The finished lower level offers even more
flexibility w/ space for a rec room, guest suite, gym, and a ¾ bath. An elevator servicing all 3
levels ensures effortless access and enhances long-term comfort. A 2.5-bay garage provides
generous space for vehicles & storage. Sidewalks to downtown, minutes to I-95, Route 101, North
Beach, and under an hour from Boston.
Listing Office: Keller Williams Realty-Metropolitan, Listing Agent: Tara Albert
View Map

|
|
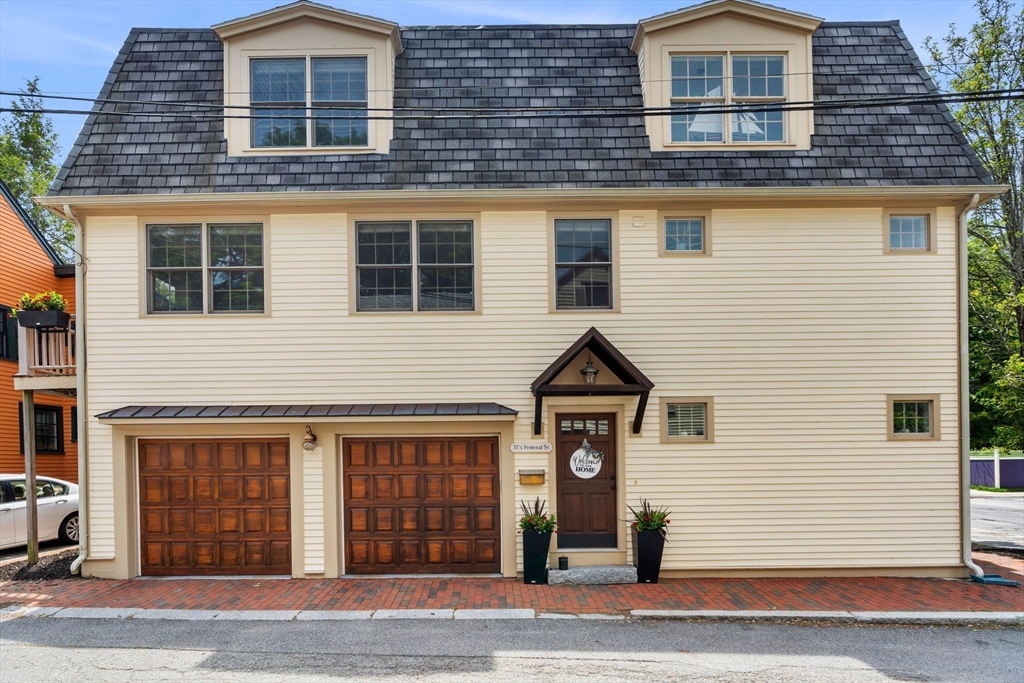
39 photo(s)
|
Newburyport, MA 01950
|
Sold
List Price
$1,439,000
MLS #
73382017
- Single Family
Sale Price
$1,500,000
Sale Date
7/18/25
|
| Rooms |
6 |
Full Baths |
3 |
Style |
Colonial |
Garage Spaces |
2 |
GLA |
2,184SF |
Basement |
Yes |
| Bedrooms |
3 |
Half Baths |
1 |
Type |
Detached |
Water Front |
No |
Lot Size |
1,456SF |
Fireplaces |
1 |
Open House 6/1 Cancelled Welcome to this exceptional single-family home in the heart of historic
Newburyport’s South End. At the center of the home is a stunning renovated kitchen, featuring quartz
countertops, a 5 burner gas range with custom hood, matching double oven and under cabinet
microwave, farmers sink and large island. The open-concept living area includes a cozy gas
fireplace and custom built-ins. With a thoughtful layout offering three spacious bedrooms—two
located on the third floor and one on the first floor—this home is ideal for flexible living. Each
bedroom boasts its own bathroom, offering comfort and privacy for all. Enjoy outdoor living with a
quaint second-floor deck and a newly designed patio area with a large deck. A two-car garage adds
convenience, and you're just minutes away from downtown shops, award-winning restaurants, and the
scenic waterfront
Listing Office: Gibson Sotheby's International Realty, Listing Agent: Eileen
Gagnon
View Map

|
|
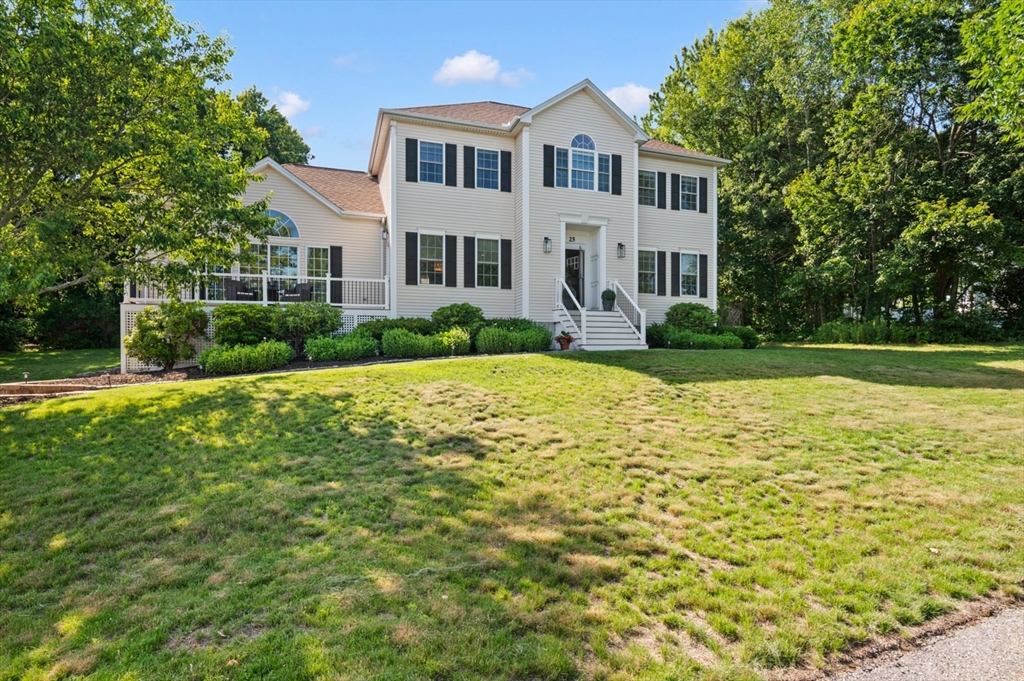
36 photo(s)
|
Haverhill, MA 01835
(Bradford)
|
Sold
List Price
$899,900
MLS #
73378675
- Single Family
Sale Price
$935,000
Sale Date
7/17/25
|
| Rooms |
10 |
Full Baths |
2 |
Style |
Colonial |
Garage Spaces |
2 |
GLA |
3,132SF |
Basement |
Yes |
| Bedrooms |
4 |
Half Baths |
1 |
Type |
Detached |
Water Front |
No |
Lot Size |
40,006SF |
Fireplaces |
1 |
Amazing cul de sac Location in Bradford's Hunking School district, close to Bradford Ski Hill and
Country Club! Open plan living at its Best! Kitchen, Living and Dining, soaring ceilings that lead
out to deck overlooking yard plus front porch for indoor / outdoor living! Perfect private living /
media room plus office on one side and open entertaining space on the other. Upstairs offers 4
bedrooms with two fully updated designer New Baths. Enjoy finished space in lower level, along with
2 car garage, great storage, all on just under an acre of surprising yard space on this superior
circle cul de sac. This prime neighborhood setting next to Bradford Equestrian Center, Golf Course
and skiing is a lifestyle location. Open House This Sunday 5/25 1-3 pm for first showings, Come &
See your Dream Home become Reality!
Listing Office: RE/MAX Bentley's, Listing Agent: Robert Bentley
View Map

|
|
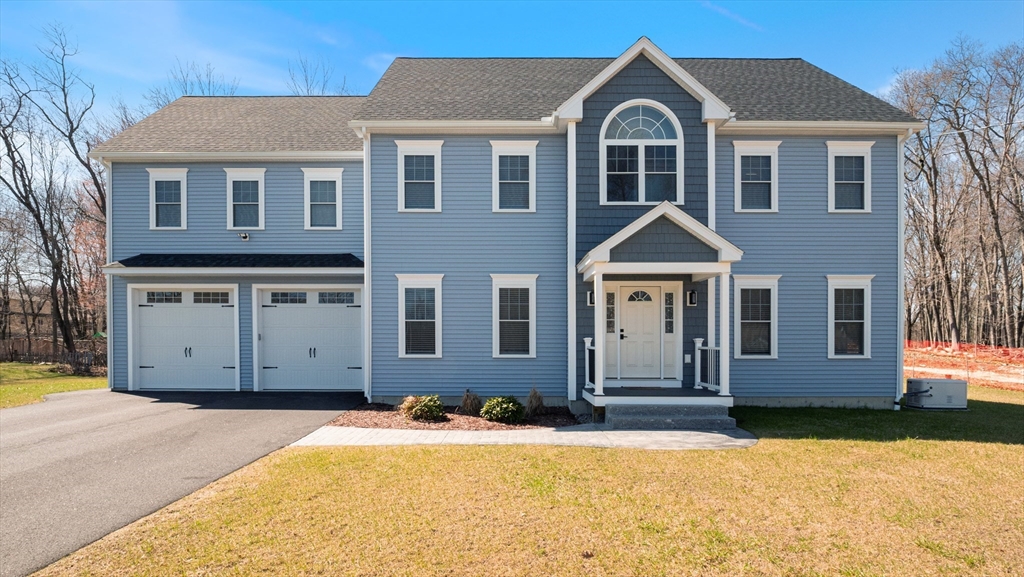
42 photo(s)
|
Haverhill, MA 01835
(Bradford)
|
Sold
List Price
$1,059,900
MLS #
73354053
- Single Family
Sale Price
$1,000,000
Sale Date
7/14/25
|
| Rooms |
7 |
Full Baths |
2 |
Style |
Colonial |
Garage Spaces |
2 |
GLA |
3,016SF |
Basement |
Yes |
| Bedrooms |
4 |
Half Baths |
1 |
Type |
Detached |
Water Front |
No |
Lot Size |
40,001SF |
Fireplaces |
1 |
Bradford new construction on a perfect 1 acre all close to Bradford Country Club! Custom Kitchen w/
quartz counters and an over sized island, GE Café Stainless Appliances! Open concept living room w/
silver pearl granite surround gas fireplace, large 16 x 14 deck out to an amazing yard! Dining room
has great detail w/ a chair rail plus crown moldings. 1st floor has front and garage entry to
mudroom including 9 foot ceilings and hardwood throughout. Upstairs offers expansive Primary Suite
w/ full bath and two walk in closets. 3 additional bedrooms, 2nd bath and laundry room, plus 40 x
20 walk up attic! 2 car garage, large unfinished basement ready for extra space and storage! Brand
New home is ready for you today, so why wait to build when you can just move right in!
Listing Office: RE/MAX Bentley's, Listing Agent: Robert Bentley
View Map

|
|
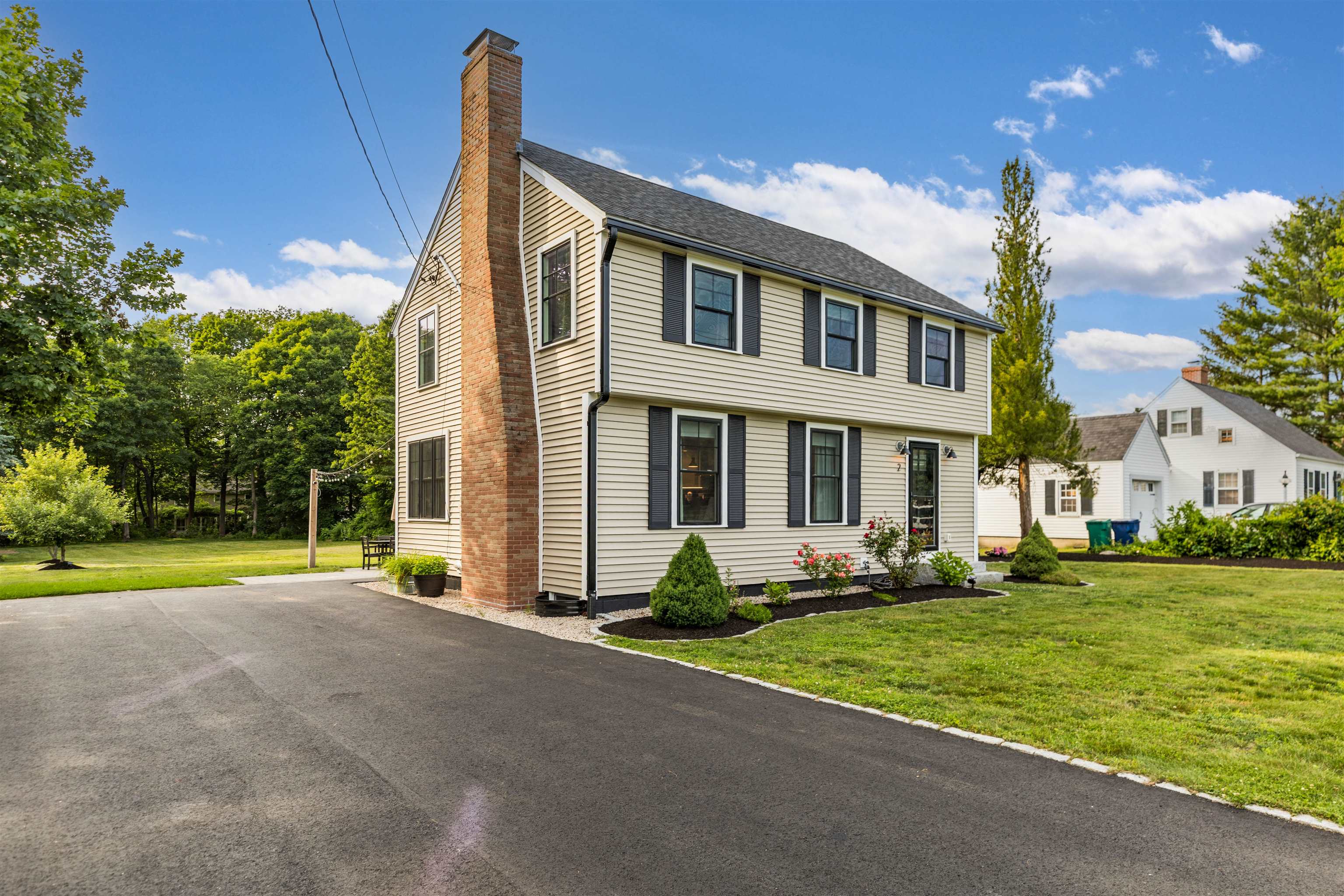
57 photo(s)
|
Hampton, NH 03842
|
Sold
List Price
$799,900
MLS #
5047011
- Single Family
Sale Price
$792,500
Sale Date
7/14/25
|
| Rooms |
7 |
Full Baths |
1 |
Style |
|
Garage Spaces |
0 |
GLA |
2,406SF |
Basement |
Yes |
| Bedrooms |
3 |
Half Baths |
1 |
Type |
|
Water Front |
No |
Lot Size |
30,928SF |
Fireplaces |
0 |
Proudly presenting this Classic Garrison Colonial that was recently remodeled in 2020. This home is
1.5 miles from the beach and has undergone a full transformation. The exterior boasts new windows,
doors, siding, roof and trim. Sitting on approximately a 100ft x 300ft lot, this 0.71-acre parcel
shows off a spacious and clear back yard with ample space for entertainment. The exterior also
offers an inviting paver patio with a firepit, overhead bistro lighting and outside shower. The
interior was also renovated in 2020 with all major components replaced. You will step inside and
find a coastal style open concept kitchen with a 7.5-foot island, stainless steel appliances, shaker
cabinets and tile backsplash. The center wall was removed to allow a flexible flow between the
kitchen and living room. Leaving the kitchen area, you will go past a remodeled half bath with tile
floors and updated fixtures. Step down into a massive 21x26 great room with 9.5 foot vaulted
ceilings and a 7.5 ft full wet bar with sink and mini fridge. Additional features in the great room
include a nat. gas fireplace, nickel gap accent wall with red oak floating shelves. Head upstairs
and find 3 sizeable bedrooms and a full bathroom with tub, tile surround and tile flooring.
Additional living space in basement and recently paved driveway. Close to beaches, schools and
downtown. First Showings to begin at Open Houses Sat. 6/21 10:00 to 12:00 and Sun. 6/22 10:00 to
12:00. Seller is a licensed agent.
Listing Office: KW Coastal and Lakes & Mountains Realty, Listing Agent: Samuel
Auffant
View Map

|
|
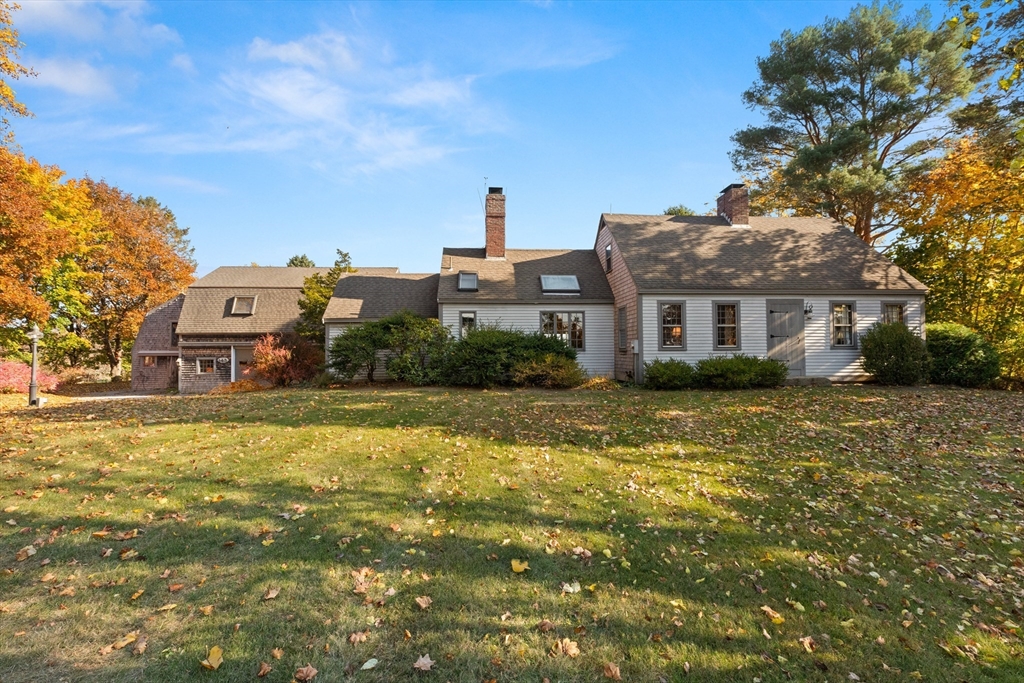
38 photo(s)
|
Newbury, MA 01951
|
Sold
List Price
$1,250,000
MLS #
73373726
- Single Family
Sale Price
$1,000,000
Sale Date
7/11/25
|
| Rooms |
9 |
Full Baths |
2 |
Style |
Cape |
Garage Spaces |
2 |
GLA |
2,983SF |
Basement |
Yes |
| Bedrooms |
4 |
Half Baths |
0 |
Type |
Detached |
Water Front |
No |
Lot Size |
1.74A |
Fireplaces |
3 |
Available for the first time in 70 years! Nestled on nearly 2 acres with breathtaking views of the
Great Marsh and Plum Island Reservation, this expanded country Cape offers the perfect blend of
tranquility and convenience. In need of updating, the home features 4 bedrooms and 2 full baths and
boasts an inviting layout ideal for both everyday living and entertaining. The oversized garage/barn
includes a generous playroom and a workshop—perfect for hobbies, guests, or creative pursuits. As
you enter the home through the sun-drenched garden/sunroom, take in the stunning views of the
expansive back yard, tennis court and the open fields and great marsh beyond. Enjoy the best of
both worlds: peaceful, scenic surroundings just minutes from vibrant downtown Newburyport, Plum
Island beaches, the commuter rail, and major routes. A rare opportunity to own a slice of the
coastal countryside!
Listing Office: Realty One Group Nest, Listing Agent: Kevin Wallace
View Map

|
|
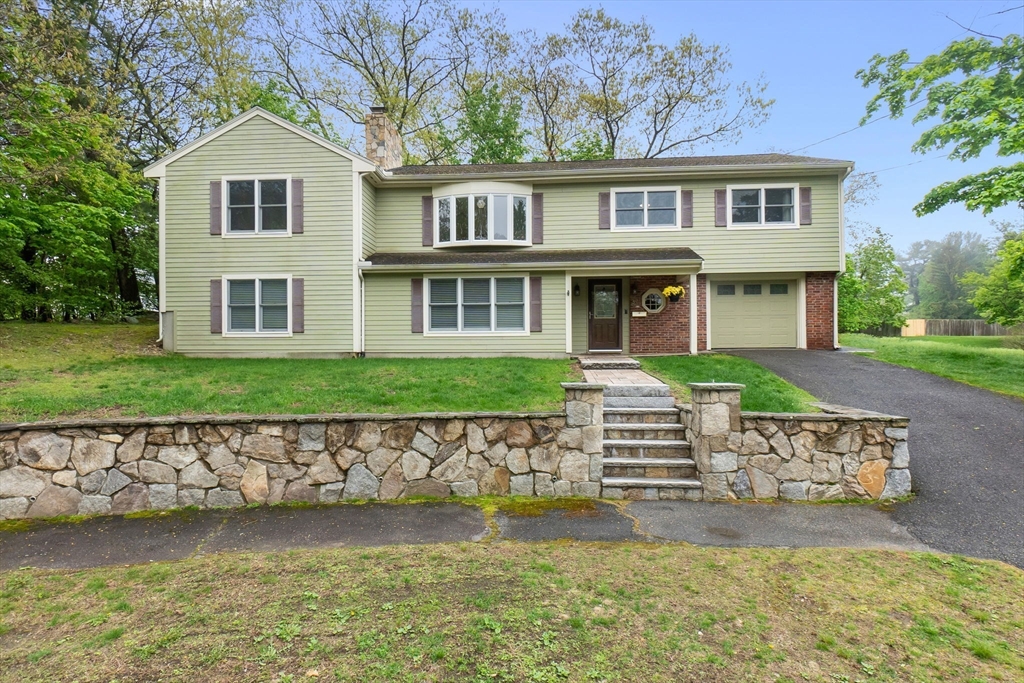
39 photo(s)
|
Reading, MA 01867
|
Sold
List Price
$1,079,000
MLS #
73382287
- Single Family
Sale Price
$1,079,000
Sale Date
7/11/25
|
| Rooms |
7 |
Full Baths |
2 |
Style |
Raised
Ranch |
Garage Spaces |
1 |
GLA |
3,085SF |
Basement |
Yes |
| Bedrooms |
3 |
Half Baths |
1 |
Type |
Detached |
Water Front |
No |
Lot Size |
17,598SF |
Fireplaces |
2 |
Nestled on a quiet cul de sac in Reading’s Wood End area, this home offers the perfect blend of
timeless charm and modern conveniences. This home features 3 bedrooms, 2 1/2 baths with over 3000 SF
of living space with a series of recent updates designed to elevate everyday living. The lower level
is where the laundry area, exercise/yoga room, fire-placed family room and a huge multi purpose room
or additional bedroom with half bath are located. At the heart of the home lies a fully renovated
chef’s kitchen, thoughtfully designed with stainless steel appliances, new cabinetry, quartz
countertops, and an expansive island ideal for entertaining or casual family meals. The open layout
seamlessly connects the kitchen to the living and dining areas, creating a warm and welcoming space
for gatherings. Enjoy the quiet outdoor spaces and yard. You're close to shopping, recreation and
a quick ride to Boston.
Listing Office: RE/MAX Bentley's, Listing Agent: Lisa Yeastedt
View Map

|
|
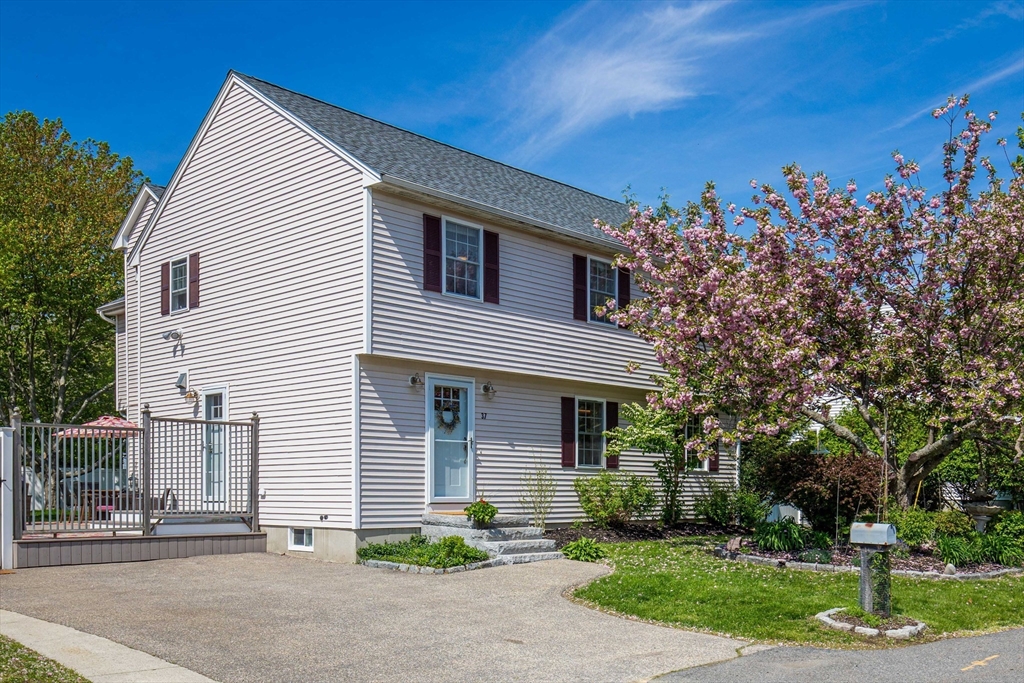
41 photo(s)
|
Amesbury, MA 01913
|
Sold
List Price
$849,000
MLS #
73375419
- Single Family
Sale Price
$850,000
Sale Date
7/9/25
|
| Rooms |
8 |
Full Baths |
2 |
Style |
Colonial |
Garage Spaces |
0 |
GLA |
2,638SF |
Basement |
Yes |
| Bedrooms |
4 |
Half Baths |
1 |
Type |
Detached |
Water Front |
No |
Lot Size |
8,064SF |
Fireplaces |
1 |
Welcome to 37 Mill St This little cul de sac neighborhood is tucked right down town and a 2 minute
walk to lots of breweries, restaurants & shops. This home has been recently renovated with a
gorgeous new kitchen, ss appliances, gas stove, microwave draw, farmers sink, granite counter tops &
backsplash. A large island w/ seating for 4+ and dinning area with beverage bar open to the living
room with custom built-ins, shiplap, crown molding, 2 work spaces, elegant cove lighting and a
beautiful new 1/2 bath & mud room. A huge family room with gas fireplace, high ceilings and lots of
natural light. for entertaining or step out to your deck and beautiful fenced yard. Upstairs a
massive primary suite with 13 ft ceilings walk in closet, huge spa like bath with steam shower,
jetted tub, double sinks & 3 more very good sized bedrooms, an updated full bath and adjacent
laundry room. Radiant Heat on 1st floor & M Bath This house is very well maintained, lots of updates
come see for yourself.
Listing Office: RE/MAX Bentley's, Listing Agent: Christopher Breen
View Map

|
|
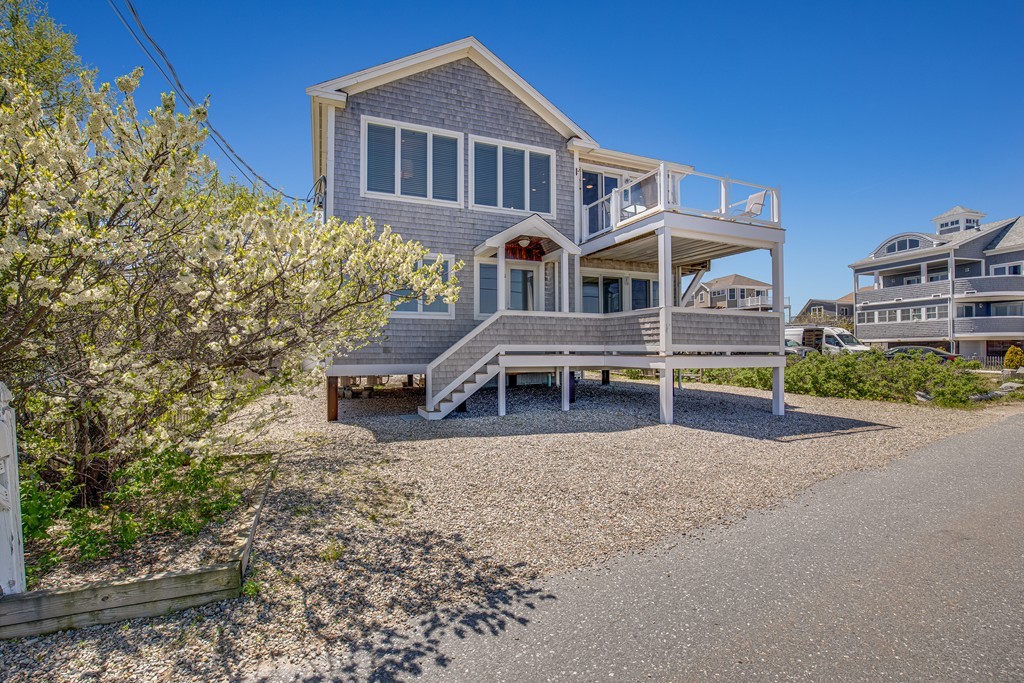
38 photo(s)
|
Newburyport, MA 01950-4346
(Plum Island)
|
Sold
List Price
$1,595,000
MLS #
73340226
- Single Family
Sale Price
$1,595,000
Sale Date
7/8/25
|
| Rooms |
7 |
Full Baths |
2 |
Style |
Contemporary |
Garage Spaces |
0 |
GLA |
1,640SF |
Basement |
Yes |
| Bedrooms |
3 |
Half Baths |
1 |
Type |
Detached |
Water Front |
Yes |
Lot Size |
3,900SF |
Fireplaces |
0 |
Ocean and River Views! Watching the boats go by from your two level deck overlooking the mouth of
the Merrimack River will take the stress away! Built in 2007 this home is Turn Key! Traditional
Beach Home with 3 bedrooms, 2 full baths and laundry on the first level. Primary opens up to the
front deck, rest easy and sleep in the Ocean Air! Upstairs is great open living space with high
ceilings. Entertain in your Kitchen, Dining and Living room connected to outside with deck and
panoramic views for that indoor/outdoor living. Parking for 6+ cars make this a great gathering
place and entertaining home. Gas fireplace, Central AC, outside shower, large storage shed are all
great bonus features. Plum Island is a barrier Island just minutes to downtown Newburyport and a
lifestyle is second to none, just in time for Summer 2025! Open House Saturday 3/8 and Sunday 3/9
11-1pm!
Listing Office: RE/MAX Bentley's, Listing Agent: Robert Bentley
View Map

|
|
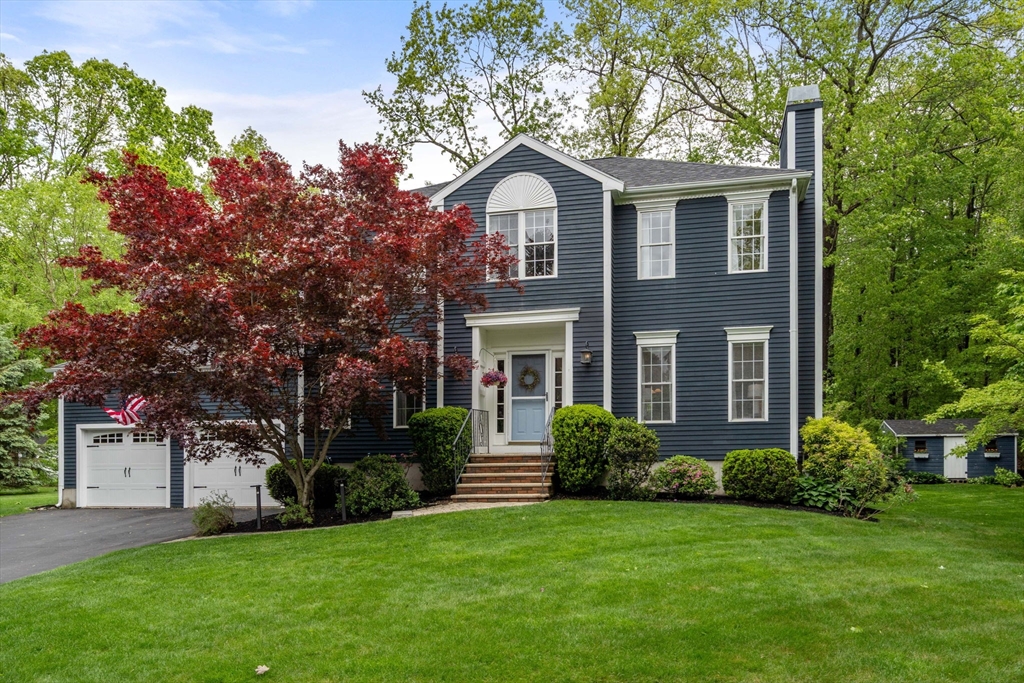
32 photo(s)

|
Amesbury, MA 01913
|
Sold
List Price
$874,999
MLS #
73381873
- Single Family
Sale Price
$890,000
Sale Date
7/2/25
|
| Rooms |
12 |
Full Baths |
2 |
Style |
Colonial |
Garage Spaces |
2 |
GLA |
2,579SF |
Basement |
Yes |
| Bedrooms |
4 |
Half Baths |
1 |
Type |
Detached |
Water Front |
No |
Lot Size |
28,570SF |
Fireplaces |
1 |
This beautifully maintained 4-bedroom, 2.5-bath home is in a desirable neighborhood with tree-lined
sidewalks. The open-concept main floor features a sunlit living room with a cozy pellet stove,
flowing into the kitchen and dining area. The kitchen includes granite countertops, a peninsula,
ceiling-height cabinets, pull-out drawers, a stylish backsplash, and a newer slider to the deck. A
formal dining room adds versatility, and the first-floor laundry is tucked into the updated half
bath. Upstairs, the spacious primary suite offers an enlarged shower and ample closet space. 3
additional bedrooms share a full bath. The permitted, finished basement provides flexible space to
suit your needs and includes a gas stove for added comfort. Additional highlights include a spacious
two-car garage, central A/C, central vacuum, two decks, a basketball court, RV parking in the back
with a water spigot, a flat lot with irrigation on a separate meter, a radon mitigation system, and
new garage doors.
Listing Office: Redfin Corp., Listing Agent: Rebecca Koulalis
View Map

|
|
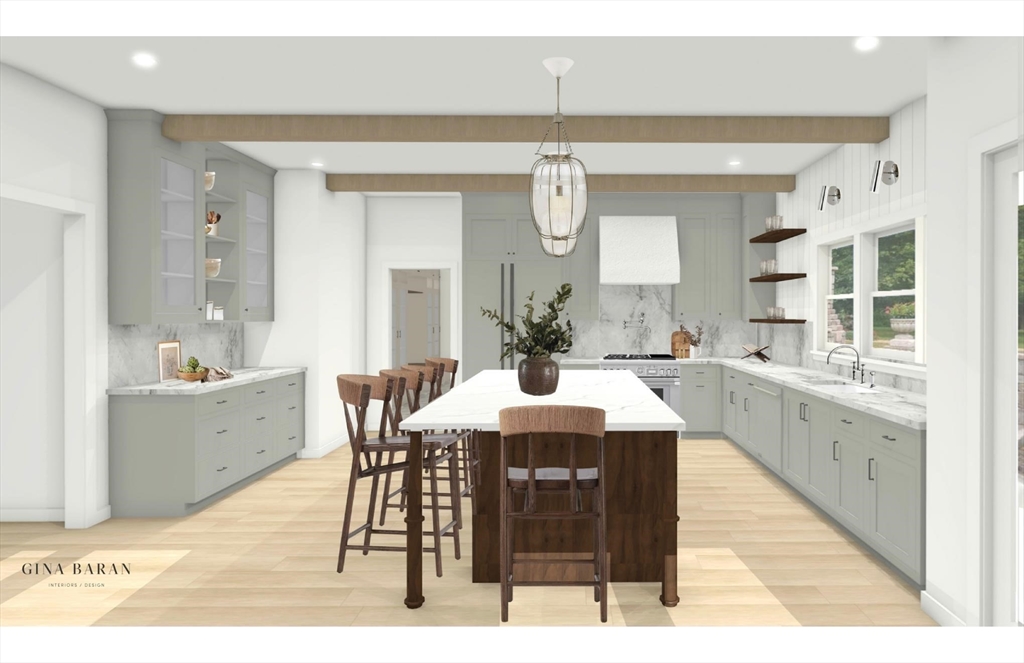
20 photo(s)
|
Newburyport, MA 01950
(Joppa)
|
Sold
List Price
$4,399,900
MLS #
73307601
- Single Family
Sale Price
$4,150,000
Sale Date
7/1/25
|
| Rooms |
15 |
Full Baths |
6 |
Style |
Colonial,
Contemporary |
Garage Spaces |
2 |
GLA |
6,070SF |
Basement |
Yes |
| Bedrooms |
6 |
Half Baths |
1 |
Type |
Detached |
Water Front |
No |
Lot Size |
12,850SF |
Fireplaces |
0 |
Perfectly situated in one of Newburyport's most sought-after neighborhoods, custom-built residence
embodies exceptional craftsmanship, combining timeless Newburyport charm w/ modern touches designed
for today’s discerning buyer. Every inch of this home reflects meticulous attention to detail, w/
premium materials & masterful finishes throughout. This property has everything you could desire: up
to six spacious bedrooms, 6.5 bath & a fully finished lower level ready to be tailored to your
needs. 3rd-floor rooftop deck overlooks Merrimack River, front-row seat to breathtaking sunrises
over Plum Island. Built by one of Newburyport's premier custom builders—renowned for their South End
homes and mastery in waterfront construction, home is designed to meet the unique desires of
waterfront living. Inside, you'll find all custom millwork crafted by an acclaimed local Newburyport
shop, showcasing fine-quality materials, expert finishes w/ every modern convenience thoughtfully
integrated.
Listing Office: RE/MAX Bentley's, Listing Agent: Robert Bentley
View Map

|
|
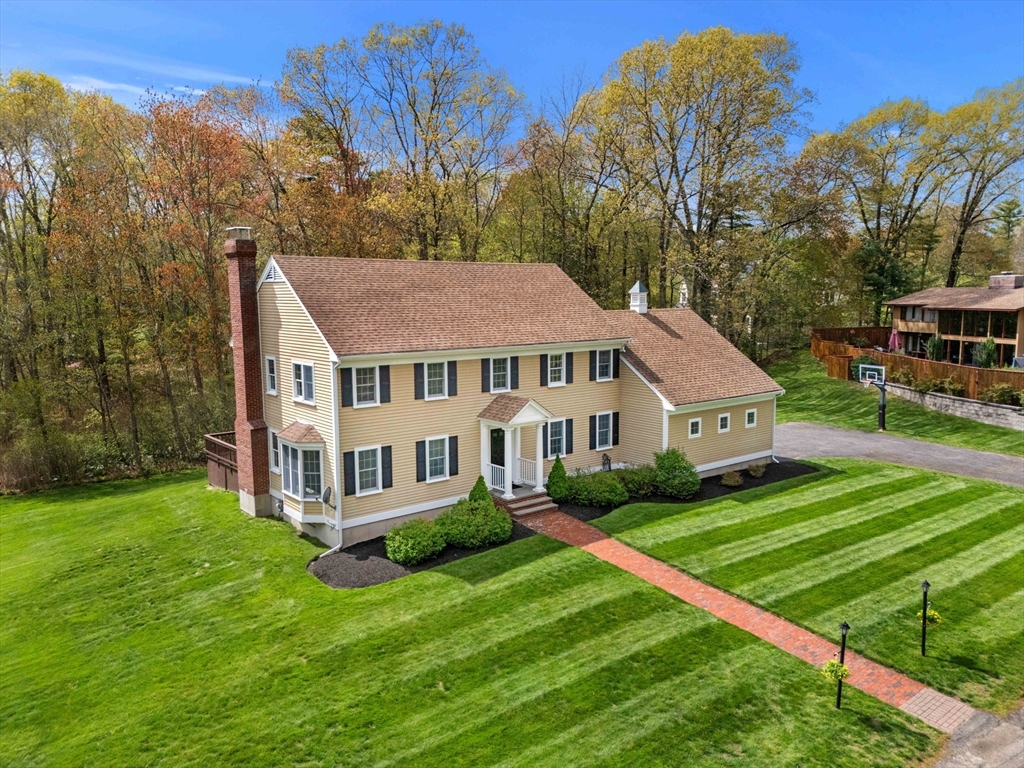
42 photo(s)
|
Newburyport, MA 01950
|
Sold
List Price
$1,295,000
MLS #
73371822
- Single Family
Sale Price
$1,365,000
Sale Date
7/1/25
|
| Rooms |
8 |
Full Baths |
2 |
Style |
Colonial |
Garage Spaces |
2 |
GLA |
3,096SF |
Basement |
Yes |
| Bedrooms |
4 |
Half Baths |
1 |
Type |
Detached |
Water Front |
No |
Lot Size |
23,485SF |
Fireplaces |
1 |
LOVE WHERE YOU LIVE—AND ENTERTAIN IN STYLE! Welcome to 20 Virginia Lane, set in one of Newburyport’s
favorite cul-de-sac neighborhoods and truly an entertainer’s dream! If you’ve been searching for a
home with room to grow, a spacious yard, and a quiet, welcoming setting… this one checks the boxes.
The expansive layout offers multiple gathering spaces—host holidays in the formal dining room or
unwind by the fireplace in the cozy living room with access to the outdoors. The large eat-in
kitchen is the heart of the home, with generous cabinetry, a center island, and a built-in coffee
bar. Head outside to a manicured yard—perfect for summer barbecues, gardening, or just relaxing in
your own private retreat. Upstairs, the primary suite is a true sanctuary with a spa-like bath,
soaking tub, double walk-in closets, and a bonus room ideal for a nursery, home office, or dressing
room. Enjoy spacious additional bedrooms and a layout that flexes with your lifestyle!
Listing Office: RE/MAX Bentley's, Listing Agent: Alissa Christie
View Map

|
|
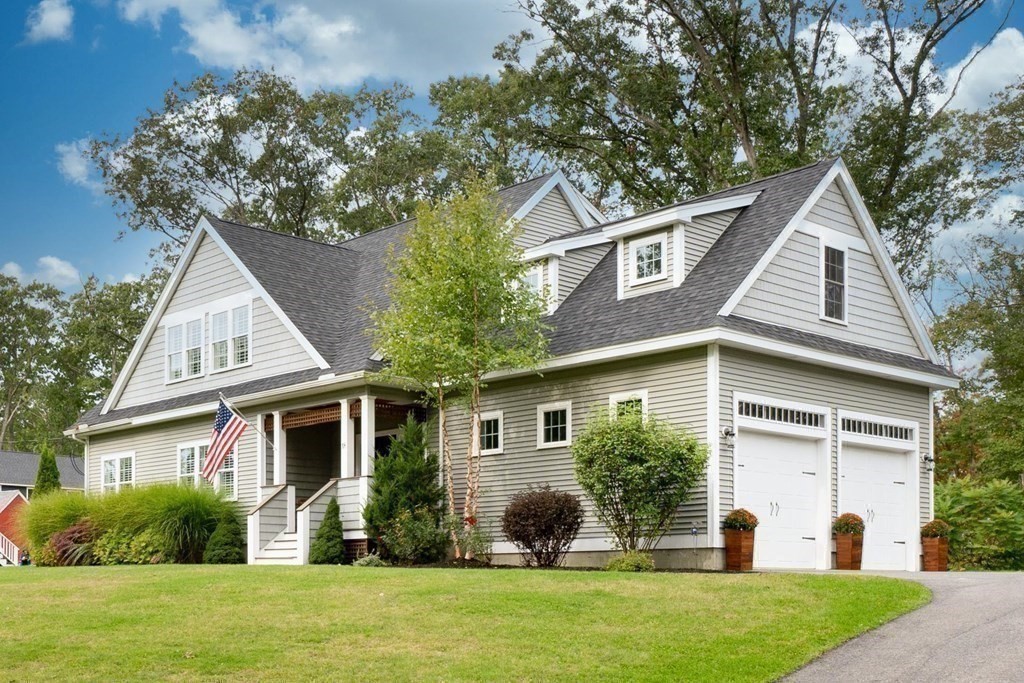
41 photo(s)
|
Amesbury, MA 01913
|
Sold
List Price
$1,250,000
MLS #
73344041
- Single Family
Sale Price
$1,225,000
Sale Date
6/30/25
|
| Rooms |
8 |
Full Baths |
2 |
Style |
Colonial |
Garage Spaces |
2 |
GLA |
3,000SF |
Basement |
Yes |
| Bedrooms |
4 |
Half Baths |
1 |
Type |
Detached |
Water Front |
No |
Lot Size |
21,005SF |
Fireplaces |
1 |
If you are looking for the perfect home, well here it is! Sparkling inside and out, and minutes to
Newburyport, this Serena and Lily style home has everything on your list! Sitting proudly
overlooking the Merrimack River, you will love the waterfront environment waking to beautiful
sunrises and capturing breathtaking sunsets. Grab your binoculars for prime eagle watching! The home
has high ceilings, is inviting and flooded with light. Enjoy a white Chef's kitchen with plenty of
storage, a dining area, living room with gas fireplace, and an exterior lighted deck to enjoy al
fresco meals. A first-floor home office is perfect for days working from home! Upstairs, the
spacious primary bedroom suite has seasonal waterviews, a large walk-in closet and bathroom. The
second level also has two additional bedrooms, bath, and bonus room flexible for a 4th bedroom or
family room.
Listing Office: RE/MAX Bentley's, Listing Agent: Alissa Christie
View Map

|
|
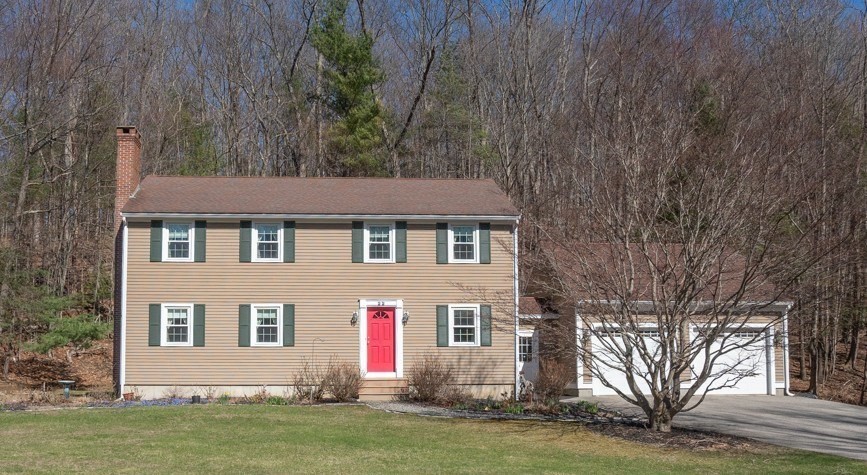
39 photo(s)
|
Amesbury, MA 01913
|
Sold
List Price
$775,000
MLS #
73357941
- Single Family
Sale Price
$760,000
Sale Date
6/30/25
|
| Rooms |
8 |
Full Baths |
2 |
Style |
Colonial |
Garage Spaces |
2 |
GLA |
2,080SF |
Basement |
Yes |
| Bedrooms |
3 |
Half Baths |
1 |
Type |
Detached |
Water Front |
No |
Lot Size |
1.29A |
Fireplaces |
1 |
OPEN HOUSES CANCELLED! OFFER ACCEPTED> Welcome home to 22 Elizabeth Street. This lovely home in a
cul-de-sac neighborhood offers the best of all worlds. It is close to downtown Amesbury with its
quaint shops and restaurants but also a short distance to Woodsom Farm and Lake Gardner Beach. This
three-bedroom home has a charming kitchen, dining room, living room and den. Upstairs are three
bedrooms including a primary with walk-in closet and full bath. Work from home? Another room is
perfect for an in-home office. The warm weather is fast approaching so picture yourself on the
bright, airy screened porch on those hot summer nights. Ductless splits offer air conditioning. With
over an acre of land there is plenty of room for whatever you want to do. Subject to Seller finding
suitable housing.
Listing Office: Lamacchia Realty, Inc., Listing Agent: Cathy Toomey
View Map

|
|
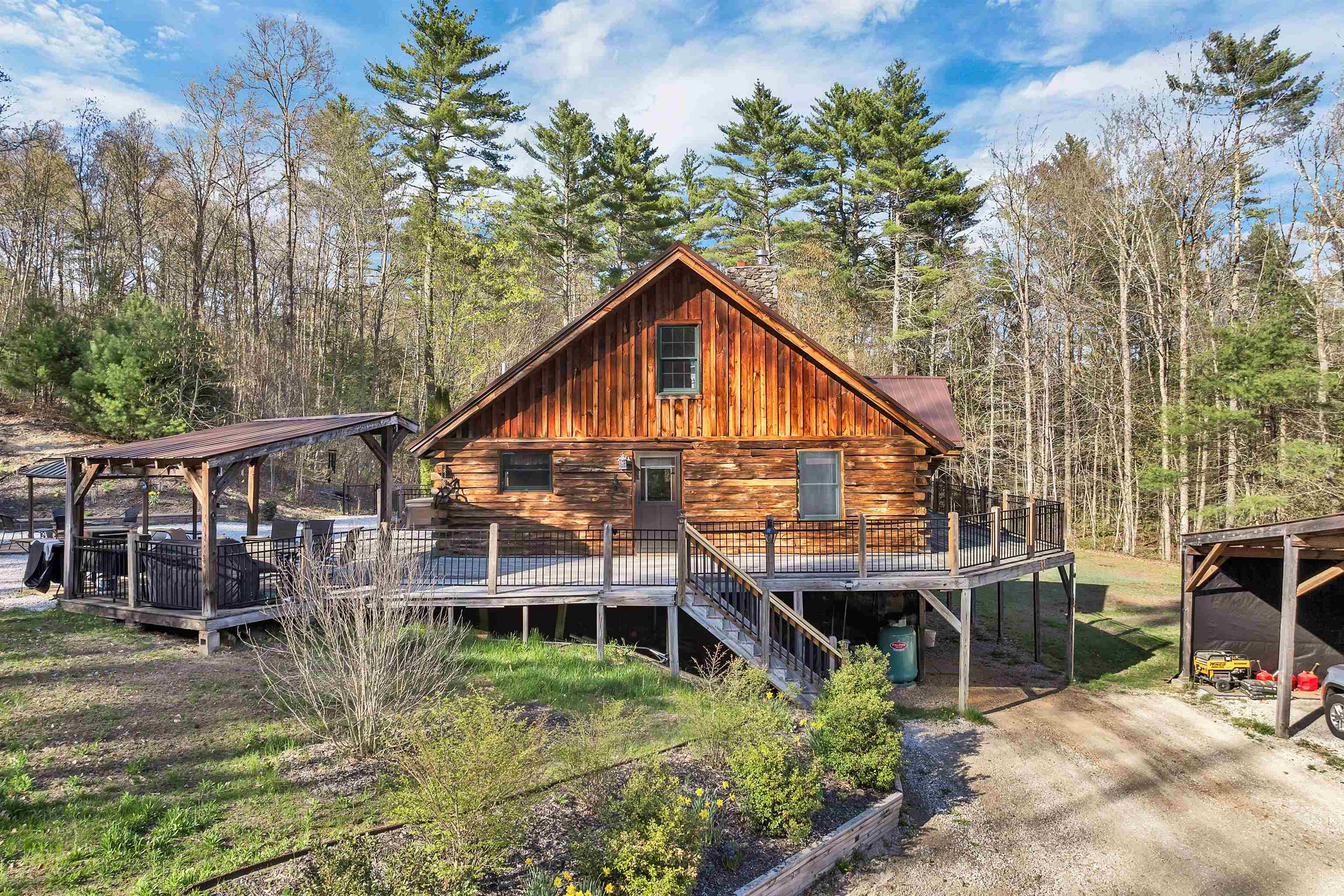
60 photo(s)
|
Raymond, NH 03077
|
Sold
List Price
$850,000
MLS #
5039211
- Single Family
Sale Price
$830,000
Sale Date
6/30/25
|
| Rooms |
8 |
Full Baths |
2 |
Style |
|
Garage Spaces |
4 |
GLA |
2,344SF |
Basement |
Yes |
| Bedrooms |
3 |
Half Baths |
0 |
Type |
|
Water Front |
No |
Lot Size |
5.18A |
Fireplaces |
0 |
Charming Log Cabin on 5+ Acres with Pond in Raymond, NH Discover rustic living in this 3-bedroom,
2-bath log cabin nestled on 5.18 private acres in Raymond, NH. Featuring a partially finished
basement, this home offers room to grow and customize. Enjoy peaceful views of your man-made pond, a
fenced-in backyard, and a three-bay carport for added convenience. The property includes a metal
barn, perfect for storage, hobbies, or small livestock. Tucked away in a quiet, wooded setting, this
home blends privacy with functionality — ideal for outdoor enthusiasts, hobby farmers, or those
seeking a tranquil escape.
Listing Office: BHHS Verani Belmont, Listing Agent: Tonya Levensalor
View Map

|
|
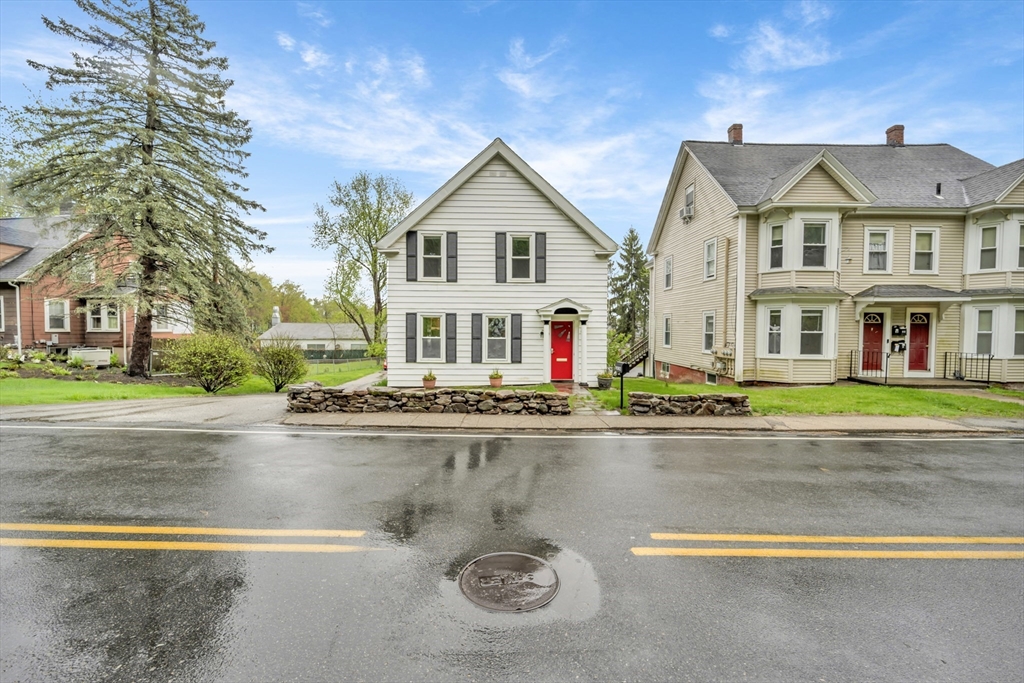
41 photo(s)
|
Amesbury, MA 01913
|
Sold
List Price
$575,000
MLS #
73374219
- Single Family
Sale Price
$573,000
Sale Date
6/30/25
|
| Rooms |
6 |
Full Baths |
1 |
Style |
Colonial |
Garage Spaces |
2 |
GLA |
1,520SF |
Basement |
Yes |
| Bedrooms |
3 |
Half Baths |
0 |
Type |
Detached |
Water Front |
No |
Lot Size |
10,500SF |
Fireplaces |
0 |
Welcome to this impeccably maintained single-family home in beautiful Amesbury! Offering over 1,500
square feet of living space, this charming residence features three spacious bedrooms and one full
bathroom, all thoughtfully designed for comfort and functionality. Inside, you’ll find a bright and
welcoming interior, a flexible floor plan, and well-cared-for features that make this home truly
move-in ready. Enjoy the convenience of a two-car garage, ample off-street parking, and a generous
yard—perfect for relaxing, entertaining, or gardening. With its solid upkeep and thoughtful layout,
this home is ready to meet the needs of its next owners. Located just a short drive from downtown
Amesbury, this property offers the best of both worlds: peaceful residential living with easy access
to commuter routes like I-95 and I-495. Amesbury is a thriving and welcoming community known for its
historic charm, local shops and restaurants, nearby beaches, and outdoor recreation. Don't miss this
one!
Listing Office: RE/MAX Bentley's, Listing Agent: The Barnes Team
View Map

|
|
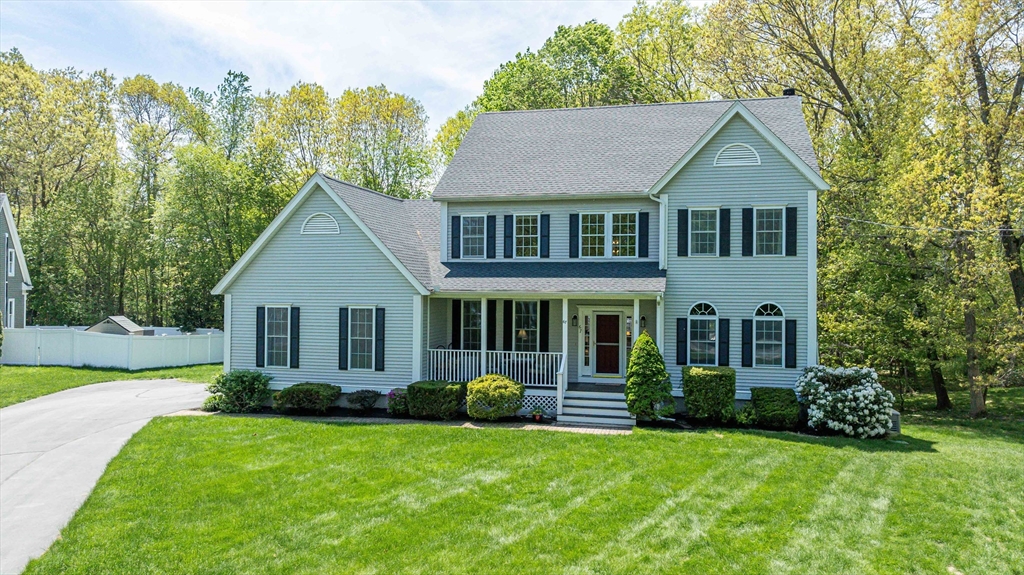
42 photo(s)
|
Newburyport, MA 01950
(Curzon Mill)
|
Sold
List Price
$1,350,000
MLS #
73375047
- Single Family
Sale Price
$1,381,000
Sale Date
6/30/25
|
| Rooms |
8 |
Full Baths |
2 |
Style |
Colonial |
Garage Spaces |
2 |
GLA |
2,564SF |
Basement |
Yes |
| Bedrooms |
4 |
Half Baths |
1 |
Type |
Detached |
Water Front |
No |
Lot Size |
20,871SF |
Fireplaces |
1 |
This stunning colonial checks all the boxes, and is situated perfectly on a beautiful lot in the
Curzon Mill section of Newburyport. An open floor plan, plenty of storage, and an inviting front
porch only begins to scratch the surface. The updated kitchen, complete with granite countertops,
stainless steel appliances, and eat-in kitchen area, opens to a large living space that's perfect
for entertaining or for family gatherings. The view of the back yard is beautiful from both
locations and provides tons of natural sunlight. The bottom floor also offers a large dining room
and a den that can be used as a second living room or a play room for the kids. The second floor is
complete with four large bedrooms and updated bathrooms. The primary suite boasts large closet
space, a walk in shower, and an oversized bathtub. The large, unfinished walk-out basement is ideal
for additional living area, teen suite or potential in-law. This is a true gem and should not be
missed.
Listing Office: Keller Williams Realty Evolution, Listing Agent: Michelle Draper
View Map

|
|
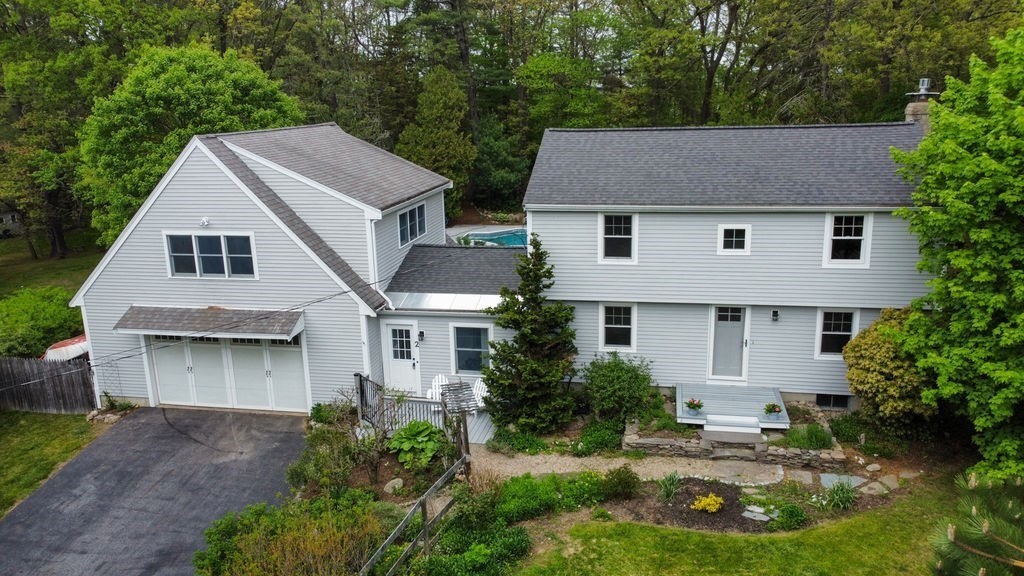
42 photo(s)

|
Newbury, MA 01922
(Byfield)
|
Sold
List Price
$840,000
MLS #
73376089
- Single Family
Sale Price
$820,000
Sale Date
6/27/25
|
| Rooms |
8 |
Full Baths |
1 |
Style |
Colonial |
Garage Spaces |
2 |
GLA |
2,358SF |
Basement |
Yes |
| Bedrooms |
3 |
Half Baths |
1 |
Type |
Detached |
Water Front |
No |
Lot Size |
32,626SF |
Fireplaces |
1 |
Welcome to this beautiful & thoughtfully updated 3 bedroom, 1.5 bath home set amidst wonderfully
landscaped grounds. The expansive living room features a cozy gas fireplace, built-ins, & sliders
leading to the deck. A private den/office with built-ins is perfect for working from home. The
kitchen impresses with upgraded white cabinetry, granite counters, stainless steel appliances,
pantry, & a gas range. The kitchen overlooks the large dining room, with more custom cabinetry with
wine fridge, & outdoor access. An airy, light-filled family room adds even more versatility & a
mudroom leads to an attached 2 car garage. Upstairs are three bedrooms, including a spacious primary
bedroom, & an updated full bath. Hardwood flooring & an abundance of natural light throughout.
Outside, enjoy your private retreat with a composite deck, firepit area, & lovely gardens
surrounding your inground pool. Minutes to Newburyport, Plum Island beaches (with Newbury resident
parking), walking trials and I-95.
Listing Office: Lamacchia Realty, Inc., Listing Agent: Celine Muldowney
View Map

|
|
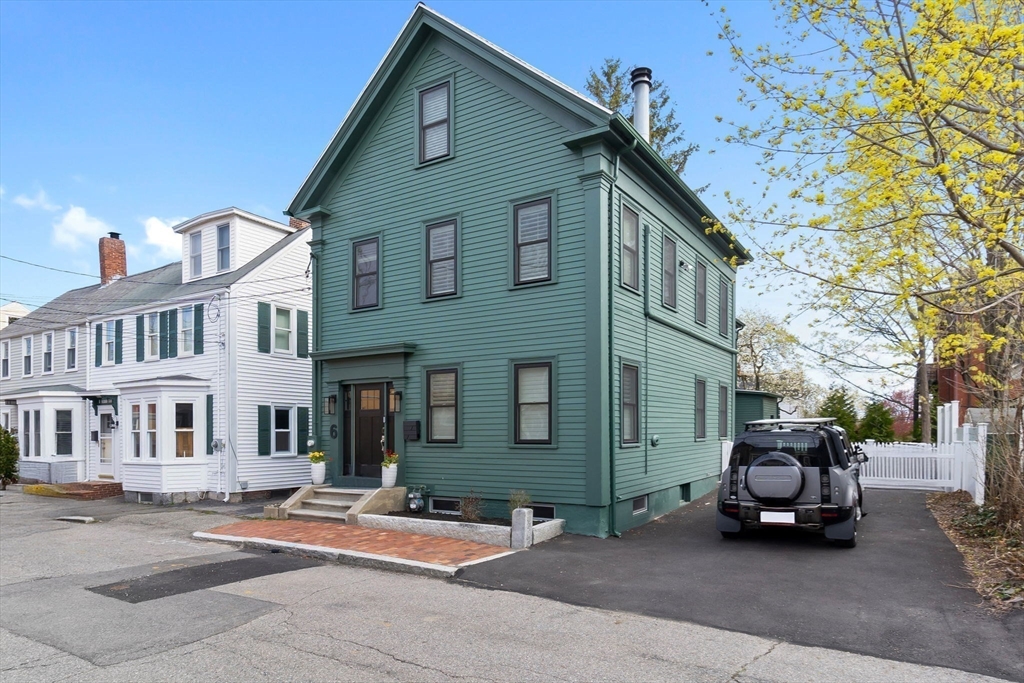
41 photo(s)
|
Newburyport, MA 01950
|
Sold
List Price
$1,495,000
MLS #
73366779
- Single Family
Sale Price
$1,550,000
Sale Date
6/24/25
|
| Rooms |
8 |
Full Baths |
2 |
Style |
Greek
Revival |
Garage Spaces |
0 |
GLA |
2,844SF |
Basement |
Yes |
| Bedrooms |
4 |
Half Baths |
1 |
Type |
Detached |
Water Front |
No |
Lot Size |
3,300SF |
Fireplaces |
1 |
Experience refined coastal living in this exceptional 4 Bedroom, single-family home on one of
Newburyport’s most coveted streets. This stunning in-town residence offers the perfect blend of
timeless elegance & modern luxury, featuring masterfully crafted high-end finishes throughout,
soaring ceilings, beautifully designed closet systems & impeccable attention to detail. Renovated
with entertaining being the catalyst, the gourmet chef’s kitchen flows seamlessly into open-concept
living and dining spaces, ideal for both intimate gatherings & fun get-to-gethers. Expansive windows
flood the home with natural light, while custom millwork and designer touches add a layer of
sophistication. Outside, enjoy a beautifully landscaped, fenced in yard complete with 16X34 patio
area and private outdoor retreat just moments from downtown, the waterfront, and all that
Newburyport has to offer. A rare opportunity to own a truly extraordinary home in an unbeatable
location. Close to schools and the (T).
Listing Office: RE/MAX Bentley's, Listing Agent: Ron April
View Map

|
|
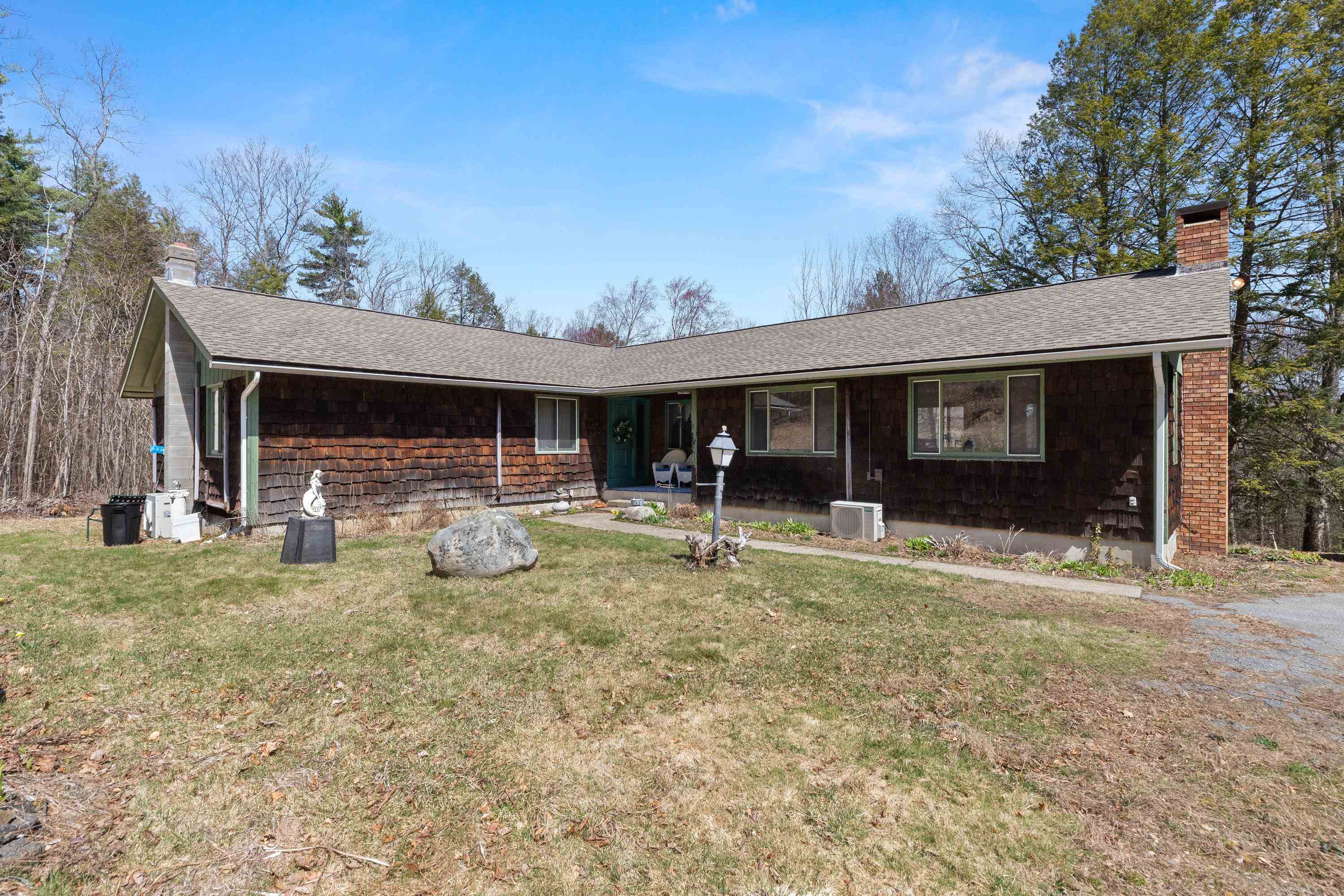
28 photo(s)
|
South Hampton, NH 03827
|
Sold
List Price
$750,000
MLS #
5035919
- Single Family
Sale Price
$705,000
Sale Date
6/23/25
|
| Rooms |
12 |
Full Baths |
3 |
Style |
|
Garage Spaces |
3 |
GLA |
3,578SF |
Basement |
Yes |
| Bedrooms |
3 |
Half Baths |
0 |
Type |
|
Water Front |
No |
Lot Size |
3.69A |
Fireplaces |
0 |
Potential is an over-used word in real estate, but not in this case. Situated high on a hill and far
back from the road on a private 3.69 acre lot is this oversized ranch that offers the type of
potential that is truly unique. This wooded retreat provides the perfect opportunity for you to
customize the home of your dreams in a quiet New Hampshire setting and still only be a 5 minute
drive from Downtown Amesbury, MA. Centered in the main level floor plan is the kitchen, which is
flanked on one side by a massive great room that includes a wood stove. To the other side of the
kitchen is an open living/dining area with a cathedral ceiling and incredible floor to ceiling
windows, leading to the elevated front deck that overlooks your wooded sanctuary- the perfect place
to watch the sunrise. The main level includes 3 bedrooms, including a primary bedroom suite, and
another full bathroom. The walkout finished lower level includes a kitchenette, 3/4 bathroom and
multiple living areas and rooms for you to tailor to suit your needs. Detached from the home is a
large 2-3 car garage with upstairs loft area. Enjoy the George Burrows Brookside Bird Sanctuary and
Crosby Conservation Land- both right on Woodman Road- while taking advantage of a short distance to
the beaches and highways. With the right finishing touches, this property presents a rare
opportunity to be something that is uniquely special. Sold as is. Buyer responsible for all due
diligence and verification of measurements.
Listing Office: RE/MAX Bentley's, Listing Agent: Brian Cossette
View Map

|
|
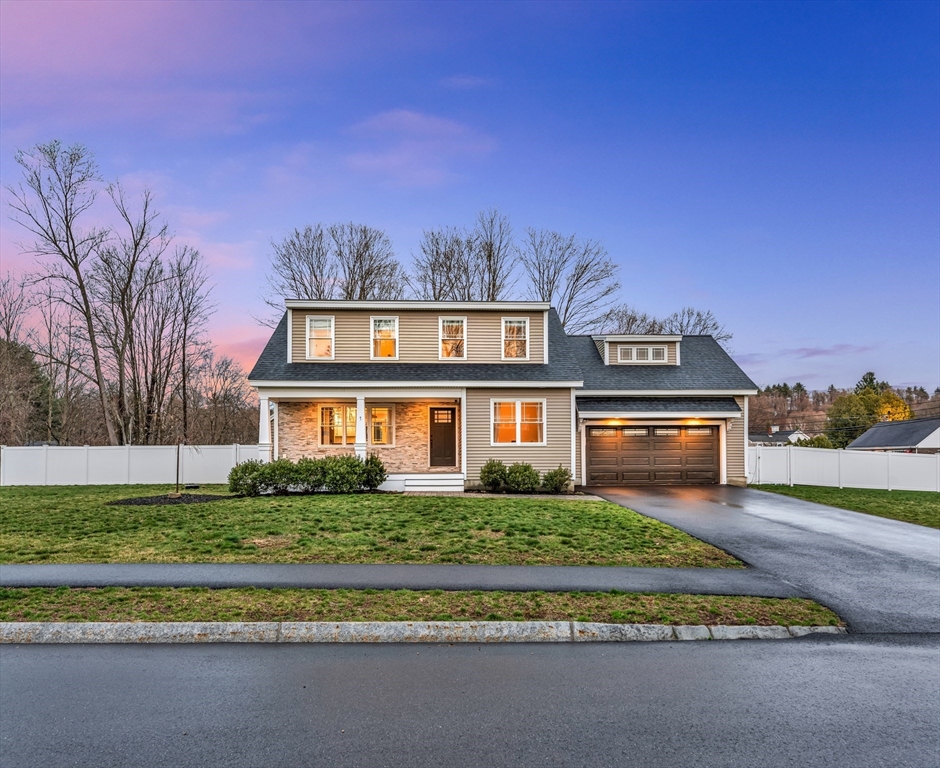
42 photo(s)
|
Groveland, MA 01834
|
Sold
List Price
$969,000
MLS #
73362997
- Single Family
Sale Price
$949,000
Sale Date
6/20/25
|
| Rooms |
14 |
Full Baths |
3 |
Style |
Colonial |
Garage Spaces |
2 |
GLA |
3,340SF |
Basement |
Yes |
| Bedrooms |
3 |
Half Baths |
1 |
Type |
Detached |
Water Front |
No |
Lot Size |
31,520SF |
Fireplaces |
1 |
This modern and stylish home in Groveland offers 3 bedrooms, 3.5 bathrooms, and a layout designed
for both comfort and functionality. The first floor features a spacious primary suite with a large
walk-in closet, convenient first-floor laundry, and a dedicated office—ideal for working from home
or additional living space. Upstairs, you’ll find two generously sized bedrooms, a full bathroom,
and a versatile nook currently used as a play space and reading corner. The finished basement adds
even more living space, including a full bathroom, a well-equipped in-home gym, and a family room
perfect for entertaining or relaxing movie nights. And there's more! The outdoor space of this home
is an added bonus! Step outside to an oversized covered patio and a large, fully fenced-in
yard—perfect for entertaining, play, or any activity you can dream up. This home truly has the
space, style, and flexibility to fit your lifestyle—don’t miss your chance to make it yours!
Listing Office: RE/MAX Bentley's, Listing Agent: The Barnes Team
View Map

|
|
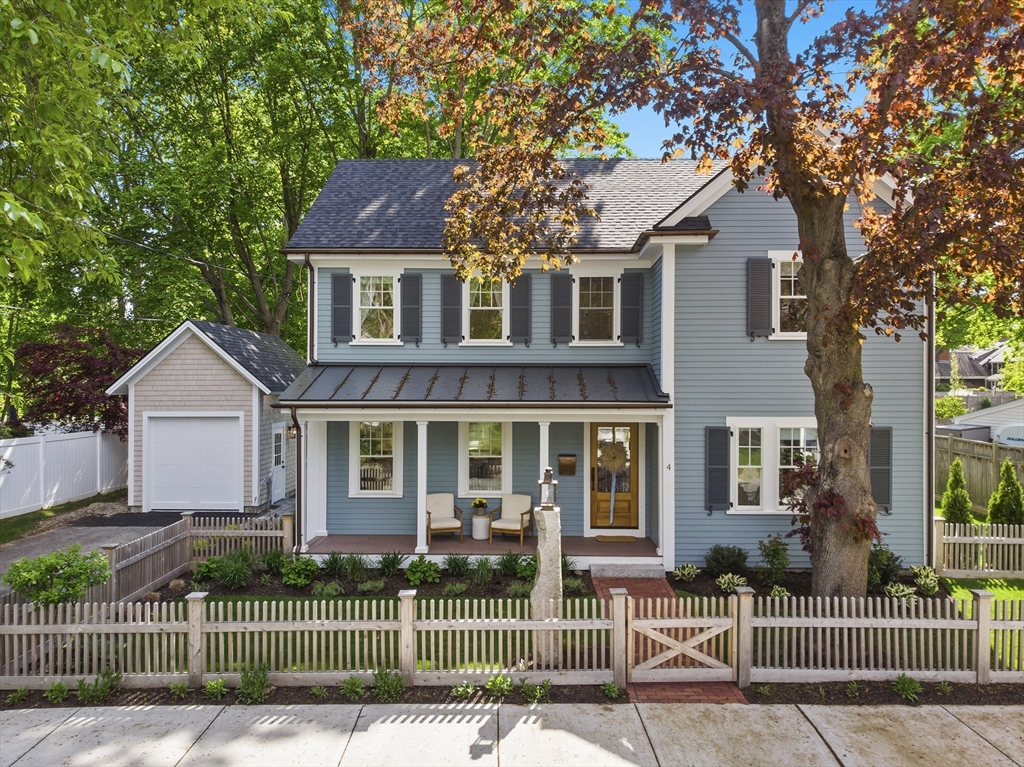
28 photo(s)

|
Newburyport, MA 01950
|
Sold
List Price
$2,090,000
MLS #
73377119
- Single Family
Sale Price
$2,090,000
Sale Date
6/20/25
|
| Rooms |
8 |
Full Baths |
3 |
Style |
Colonial |
Garage Spaces |
1 |
GLA |
2,306SF |
Basement |
Yes |
| Bedrooms |
4 |
Half Baths |
1 |
Type |
Detached |
Water Front |
No |
Lot Size |
5,227SF |
Fireplaces |
1 |
Perfectly nestled in the South End of Newburyport in between Plum Island and downtown this designer
masterpiece radiates elegant details throughout. Completed in 2024, this 4 bedroom 3.5 bath Colonial
has luxurious finishes that will please all of your design wishes. The open concept kitchen and
living area presents a flow perfect for entertaining that are accented with Thermador appliances,
caesarstone countertops and custom cabinetry. Dual options for 1st or 2nd floor primary allows you
the flexibility to choose or utilize for guest space. Both primary's include gorgeous designer baths
with oversized showers, dual sinks and custom walk in closets. Professionally landscaped with year
old plantings and sod, irrigation, landscape lighting, including gas lantern lamp post, private
patio and decking area. An added bonus is a brand new custom garage detailed with epoxy flooring and
entertaining countertop, this Newburyport classic will exceed your expectations!
Listing Office: True North Realty, Listing Agent: Lori Keefe
View Map

|
|
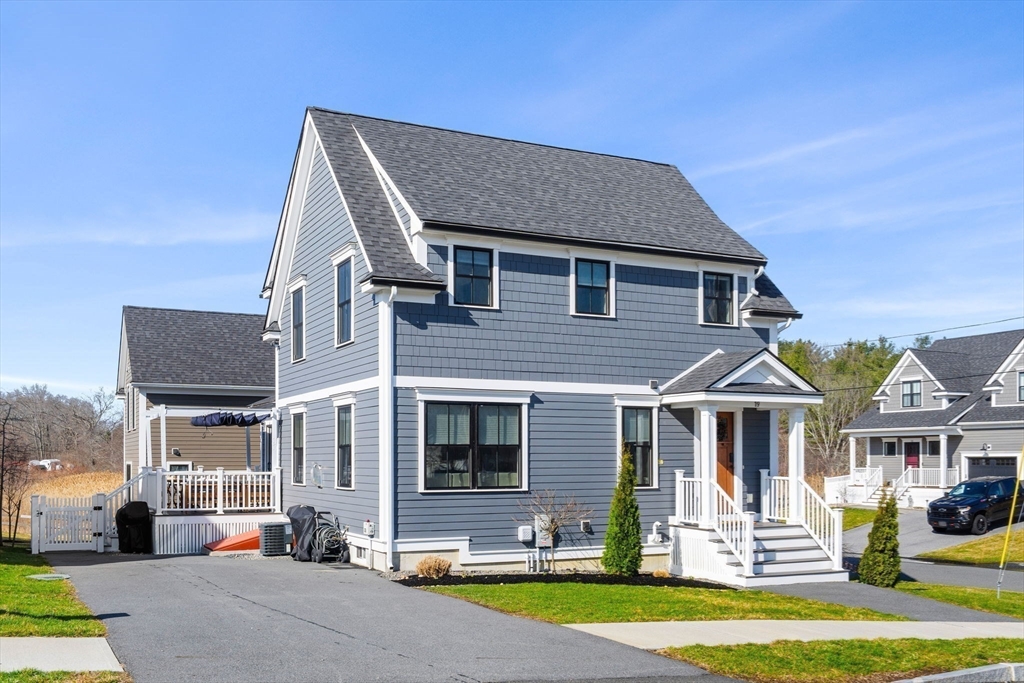
35 photo(s)
|
Newburyport, MA 01950
|
Sold
List Price
$940,000
MLS #
73357241
- Single Family
Sale Price
$930,000
Sale Date
6/18/25
|
| Rooms |
7 |
Full Baths |
2 |
Style |
Colonial |
Garage Spaces |
0 |
GLA |
1,527SF |
Basement |
Yes |
| Bedrooms |
3 |
Half Baths |
1 |
Type |
Detached |
Water Front |
No |
Lot Size |
3,715SF |
Fireplaces |
1 |
Welcome home to this stunning 3-bedroom, 2.5-bathroom Colonial home nestled in the sought-after
Reserve at Bashaw Farm Community. From the striking dark grey exterior with Hardy plank siding &
shingles to its desirable corner lot position, this inviting residence exudes sophistication &
farmhouse charm. Step inside to find a slate-floored entry leading to an open-concept living,
kitchen & dining area, accentuated by rich hardwood floors, a cozy gas fireplace, shiplap details,
and a natural wood mantle. The gourmet kitchen is a cook's delight, boasting granite countertops &
island, a farmhouse sink, and sleek stainless appliances. Relax in the sunroom or entertain on the
Trex deck under a stylish pergola, both overlooking a fenced-in backyard. The home’s modern features
include energy-efficient heating & central air. Benefit from private driveway parking for three
cars. Nearby, enjoy walking trails and a community playground. All within just moments to downtown
Newburyport's waterfront.
Listing Office: Gibson Sotheby's International Realty, Listing Agent: Kevin Fruh
View Map

|
|
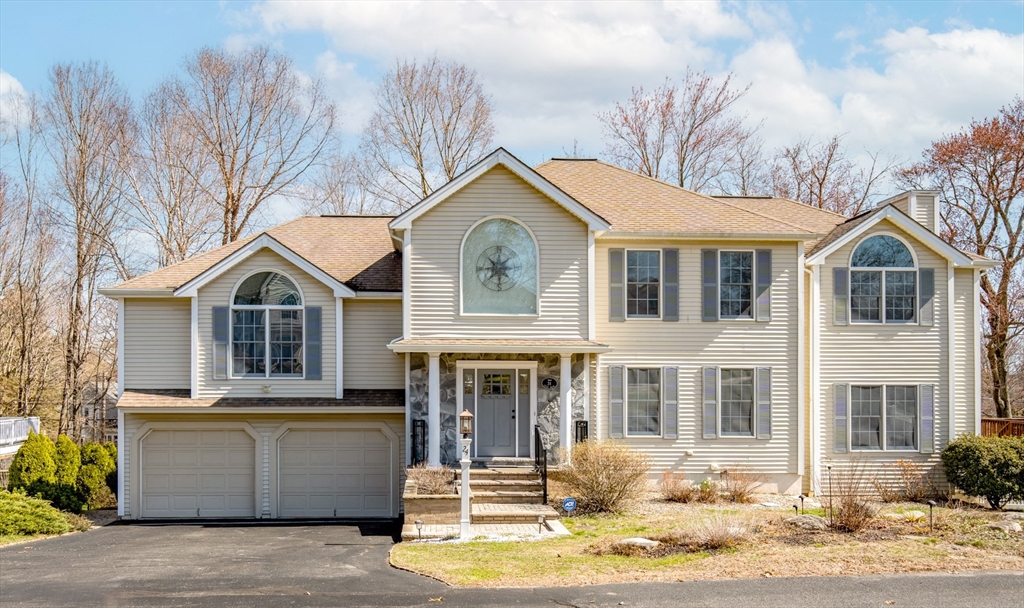
40 photo(s)

|
Newburyport, MA 01950
|
Sold
List Price
$1,575,000
MLS #
73360275
- Single Family
Sale Price
$1,450,000
Sale Date
6/18/25
|
| Rooms |
12 |
Full Baths |
2 |
Style |
Colonial |
Garage Spaces |
2 |
GLA |
3,318SF |
Basement |
Yes |
| Bedrooms |
4 |
Half Baths |
2 |
Type |
Detached |
Water Front |
No |
Lot Size |
11,125SF |
Fireplaces |
1 |
Spring has arrived—and so has your chance to own this beautifully updated Colonial in one of
Newburyport’s most desirable neighborhoods nestled between Atkinson Common and Moseley Woods Park.
With over 3,300 square feet, this 4-bedroom, 2 full and 2 half bath home offers both comfort and
flexibility. The updated kitchen features granite countertops, stainless steel appliances, and a
custom pantry. The spacious primary suite includes a walk-in closet and a attractively tiled full
bath. The fourth bedroom offers versatility as a game room, home office, or guest space. You'll love
the finished basement, dedicated workshop, three-season sun room, and two-car attached
garage—perfect for spreading out or pursuing hobbies. Outside, the fenced-in backyard and deck
provide an ideal setting for entertaining, gardening, or simply soaking up the season. This is the
one you’ve been waiting for, schedule your showing today!
Listing Office: RE/MAX Bentley's, Listing Agent: Cheryl Grant
View Map

|
|
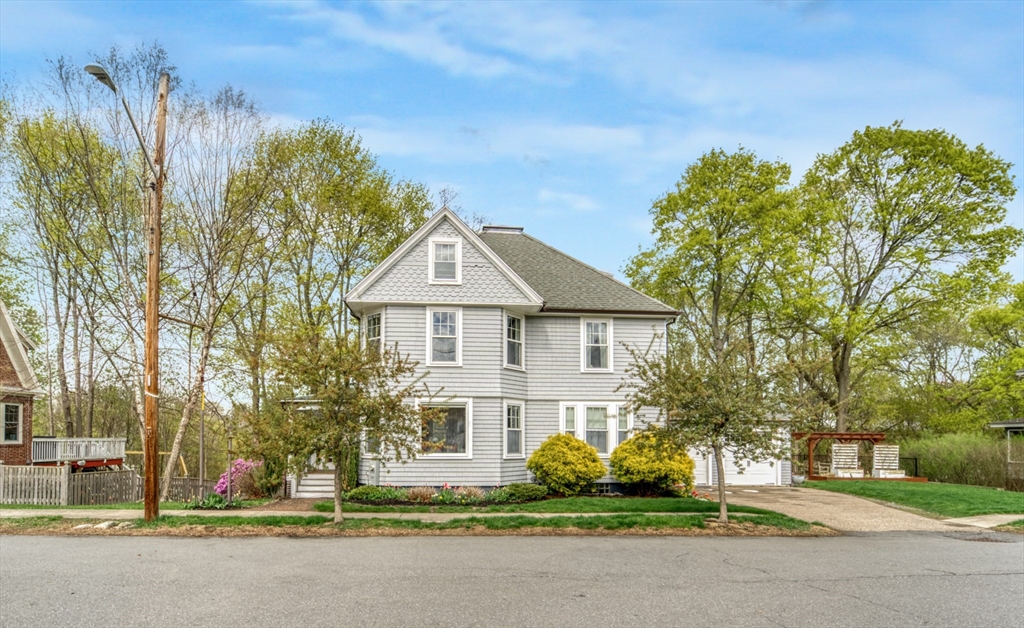
42 photo(s)
|
Amesbury, MA 01913
|
Sold
List Price
$835,000
MLS #
73366615
- Single Family
Sale Price
$830,000
Sale Date
6/17/25
|
| Rooms |
10 |
Full Baths |
2 |
Style |
Colonial |
Garage Spaces |
2 |
GLA |
2,526SF |
Basement |
Yes |
| Bedrooms |
4 |
Half Baths |
1 |
Type |
Detached |
Water Front |
No |
Lot Size |
14,860SF |
Fireplaces |
0 |
Nestled in one of Amesbury’s most desirable neighborhoods, this 4-bedroom, 2.5-bath single-family
home blends timeless charm with practical living. From its inviting curb appeal to the spacious
two-car garage, this property offers the comfort of a well-established home with room to grow.
Inside, discover a layout designed for both everyday life and special gatherings. Warm hardwood
floors, unique architectural details, and generous room sizes create a welcoming atmosphere. The
kitchen and living areas flow naturally, while all four bedrooms provide flexible space for family,
guests, or a home office.Upstairs, a third-floor bonus area (not included in sqft.) adds even more
versatility—featuring laundry hookups and plumbing already in place, it's a perfect opportunity for
a future suite, studio, or additional living space. Set just minutes from downtown Amesbury,
schools, parks, and local favorites, this home offers the ideal balance of neighborhood feel and
convenience.
Listing Office: RE/MAX Bentley's, Listing Agent: The Barnes Team
View Map

|
|
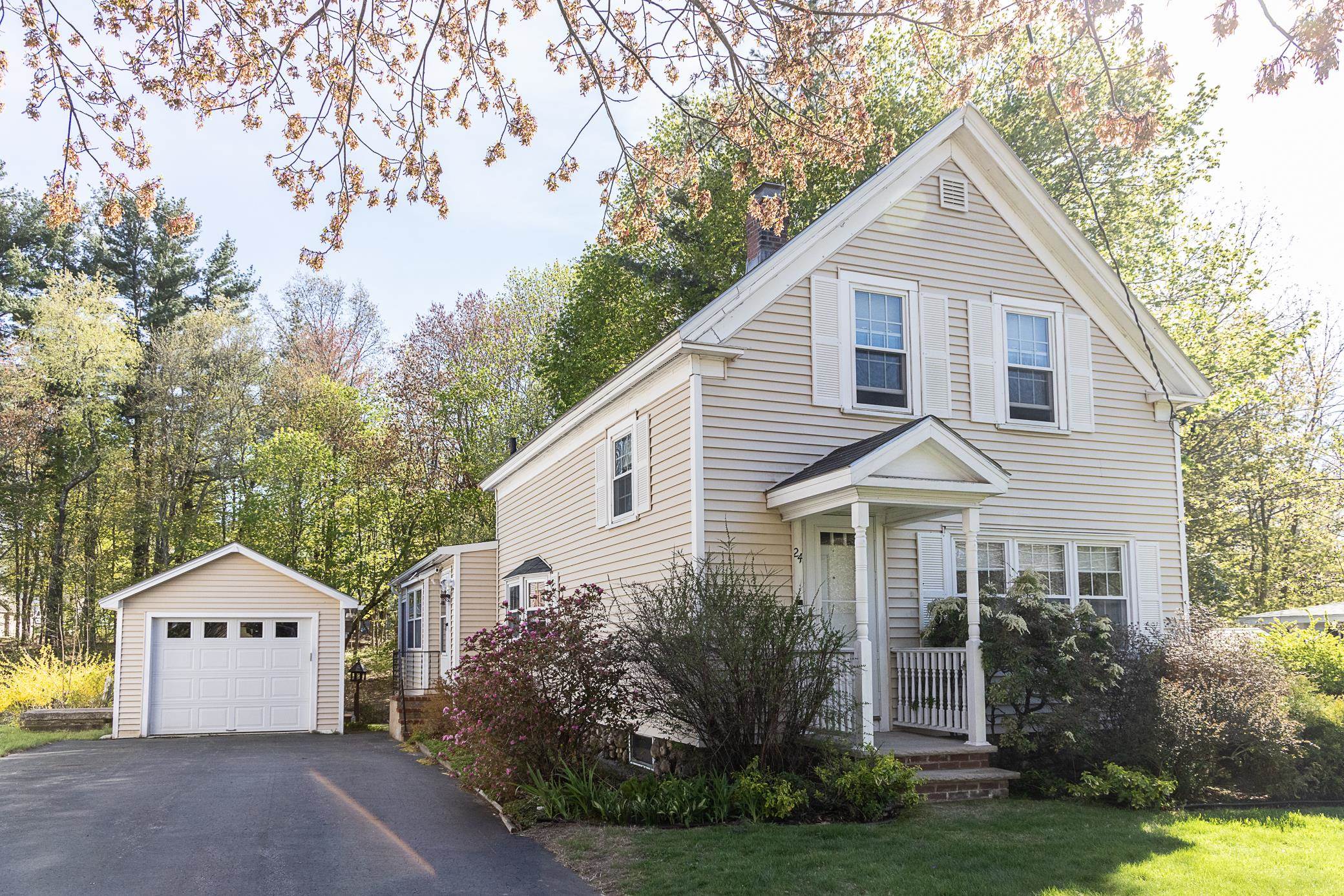
35 photo(s)
|
Plaistow, NH 03865
|
Sold
List Price
$465,000
MLS #
5039172
- Single Family
Sale Price
$485,000
Sale Date
6/12/25
|
| Rooms |
7 |
Full Baths |
2 |
Style |
|
Garage Spaces |
1 |
GLA |
1,432SF |
Basement |
Yes |
| Bedrooms |
2 |
Half Baths |
0 |
Type |
|
Water Front |
No |
Lot Size |
11,761SF |
Fireplaces |
0 |
Welcome to this delightful 2-bedroom New Englander-style home that blends timeless charm with
enchanting outdoor spaces. Nestled on a picturesque lot, this home features a bright and inviting
sunroom—perfect for morning coffee or unwinding at the end of the day. Inside, you’ll find warm wood
accents, cozy living areas, and a layout that feels both intimate and functional. Step outside and
fall in love with the tranquil backyard, where a storybook-style footbridge crosses a gentle creek,
adding a touch of magic to your everyday life. Whether you’re gardening, entertaining, or simply
enjoying the sounds of nature, this space is your private escape. A one-car garage provides
convenience, and the home’s classic New England character is sure to capture your heart.
Listing Office: RE/MAX Bentley's, Listing Agent: Amy Lance
View Map

|
|
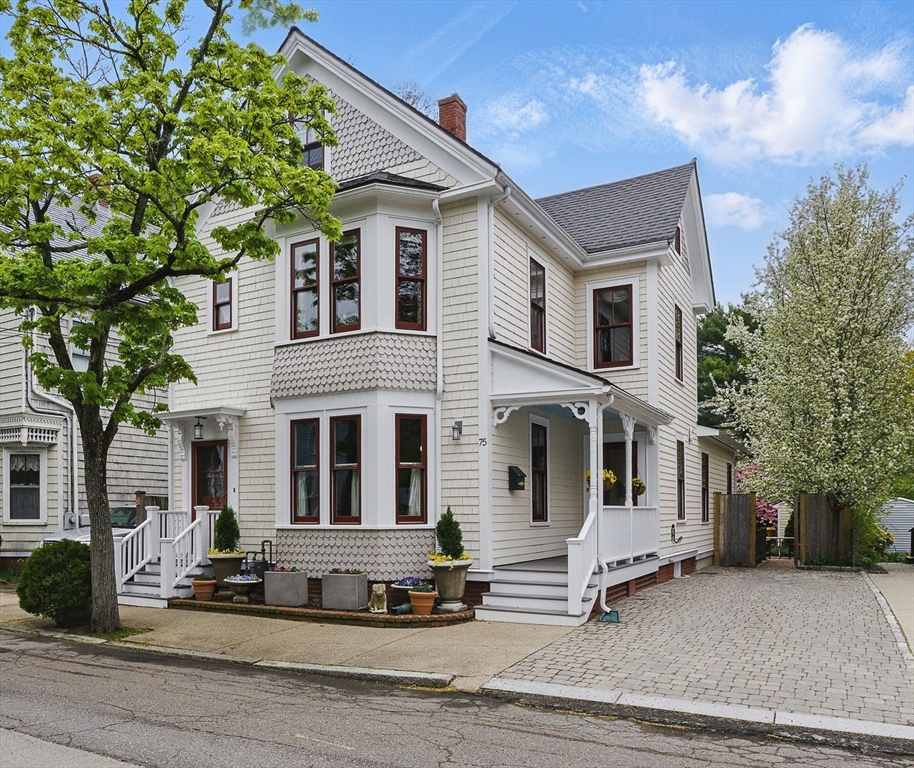
42 photo(s)

|
Newburyport, MA 01950
|
Sold
List Price
$1,650,000
MLS #
73370338
- Single Family
Sale Price
$1,700,000
Sale Date
6/12/25
|
| Rooms |
8 |
Full Baths |
3 |
Style |
Other (See
Remarks) |
Garage Spaces |
0 |
GLA |
2,924SF |
Basement |
Yes |
| Bedrooms |
3 |
Half Baths |
1 |
Type |
Detached |
Water Front |
No |
Lot Size |
5,460SF |
Fireplaces |
1 |
Welcome to the heart of Newburyport's South End! 75 Purchase St. is an updated home abutting Hale
Park, where you'll enjoy wintertime water views from the 2nd floor deck; reading and Storytime next
door at the Emma Andrews Library; seasonal blooms in the Beacon Hill-style gardens; July 4th
barbeques on the generous terrace; and an open-concept layout that's perfect for entertaining. This
gem of a home features a contemporary kitchen with quartz countertops, a custom island with
convenient prep sink, and a powder room. Relax by the living room's gas fireplace and one-of-a kind
marble mantelpiece, because so much of the work on this house has been done. Downstairs you will
find the beautifully finished media room and full bath, which doubles as a guest suite. Upstairs are
3 sunny spacious bedrooms and home office along with 2 full baths, one of which is the primary's
ensuite. Walkup Attic and 2 off street parking. Plum Island and its glorious beaches are a
five-minute scenic drive away.
Listing Office: Realty One Group Nest, Listing Agent: Linda Gillard McCamic
View Map

|
|
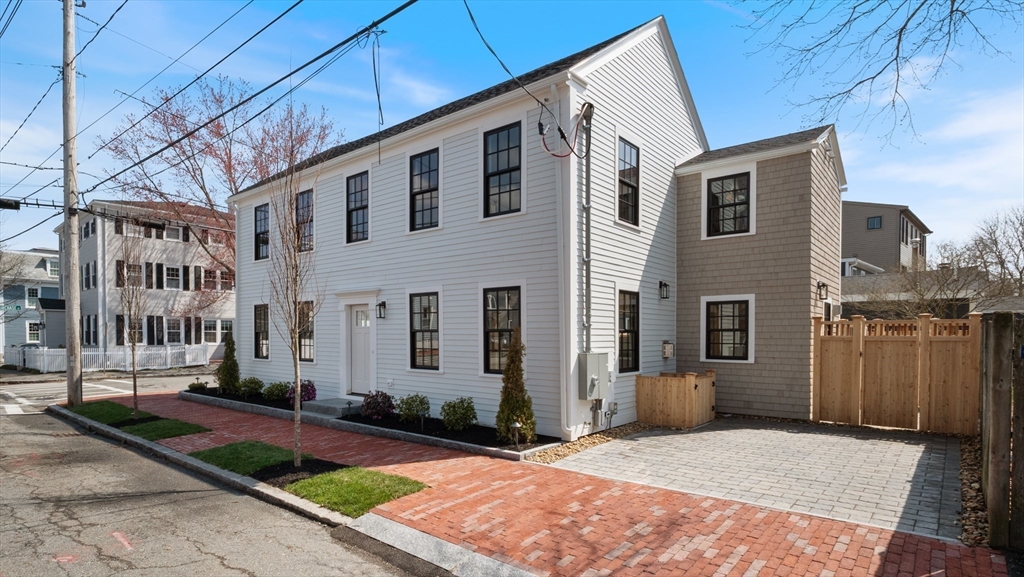
42 photo(s)
|
Newburyport, MA 01950-3084
(Joppa)
|
Sold
List Price
$2,695,000
MLS #
73360885
- Single Family
Sale Price
$2,625,000
Sale Date
6/10/25
|
| Rooms |
9 |
Full Baths |
3 |
Style |
Colonial |
Garage Spaces |
0 |
GLA |
2,600SF |
Basement |
Yes |
| Bedrooms |
3 |
Half Baths |
1 |
Type |
Detached |
Water Front |
No |
Lot Size |
3,049SF |
Fireplaces |
1 |
South End Joppa Location, Location, Location! Searching for a new construction home in the South End
of Newburyport? Move quickly on this Newburyport Guide's Best of Award Winning Developer! Open Plan
Living, Dining, Entertaining; wow this kitchen pops, plus great private office space. In town
coastal living with 30 plus restaurants, dozens of shops, play house, Sundance style Movie Theater,
art galleries and the boardwalk all with a riverfront backdrop! Close to Beach, yes a 5 minute ride
to the sand! Living in Newburyport is like being on vacation all the time! Bring your Boat or Kayak!
This New build offers the highest level details throughout and is directly connected to outside
space. All bedrooms with private bath! 2 driveways for parking! Do not miss this opportunity! Move
in now, so you can be in Newburyport this summer, act fast and claim your spot in Newburyport's
South End Today!
Listing Office: RE/MAX Bentley's, Listing Agent: Robert Bentley
View Map

|
|
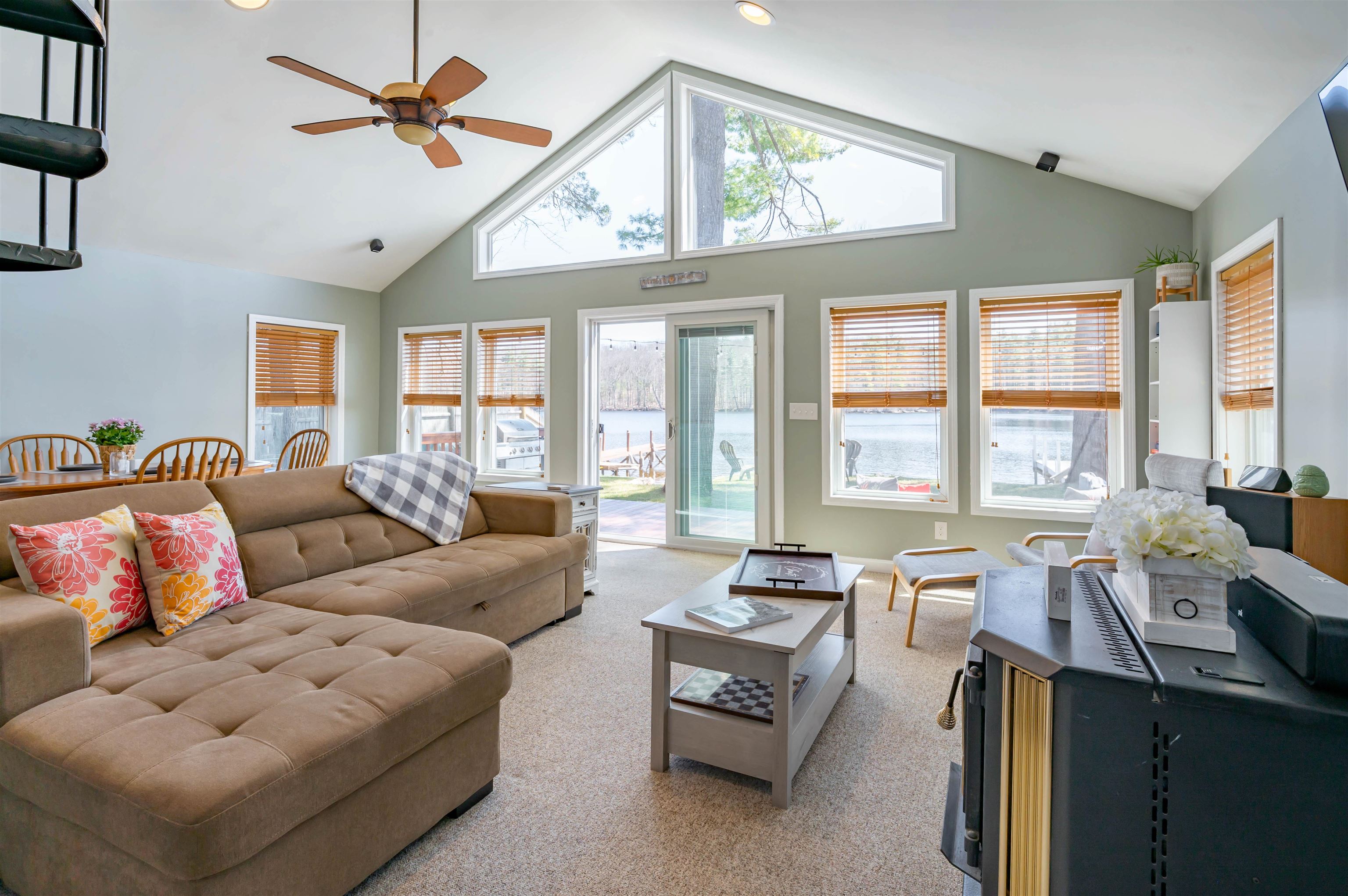
37 photo(s)
|
Derry, NH 03038
|
Sold
List Price
$715,000
MLS #
5036471
- Single Family
Sale Price
$700,000
Sale Date
6/9/25
|
| Rooms |
5 |
Full Baths |
1 |
Style |
|
Garage Spaces |
0 |
GLA |
885SF |
Basement |
No |
| Bedrooms |
2 |
Half Baths |
0 |
Type |
|
Water Front |
50 |
Lot Size |
7,841SF |
Fireplaces |
0 |
Summer Fun Awaits on Big Island Pond! This charming 2-bedroom ranch with bonus loft offers a
year-round blend of cozy comfort and outdoor adventure. Nestled right on +- 50ft of Big Island Pond
waterfront, this home invites you to embrace the best of lake living. The open concept living area
features a pellet stove for those winter nights, a spacious living / dining area with picture
windows onto the water, vaulted ceilings, and plenty of natural light in addition to a galley
kitchen. A spiral staircase leads to the loft space - perfect for guests, a home office, or a fun
hangout zone. Recent upgrades include a washer/dryer combo with custom cabinets, an updated well,
newer septic, mini split, and heat pump. There is a storage shed with power and room for all your
lake toys. Enjoy breathtaking views from your back deck, or head down to your private dock for a day
of boating, swimming, fishing, or soaking up the sun. This home delivers endless opportunities for
relaxation and recreation. Don’t miss your chance to own a slice of paradise on one of New
Hampshire’s most sought-after lakes. Showings begin Friday April 18th at 12 noon. Open House
Saturday April 19th from 11 – 1pm.
Listing Office: BHG Masiello Atkinson, Listing Agent: Sarah Scanlan
View Map

|
|
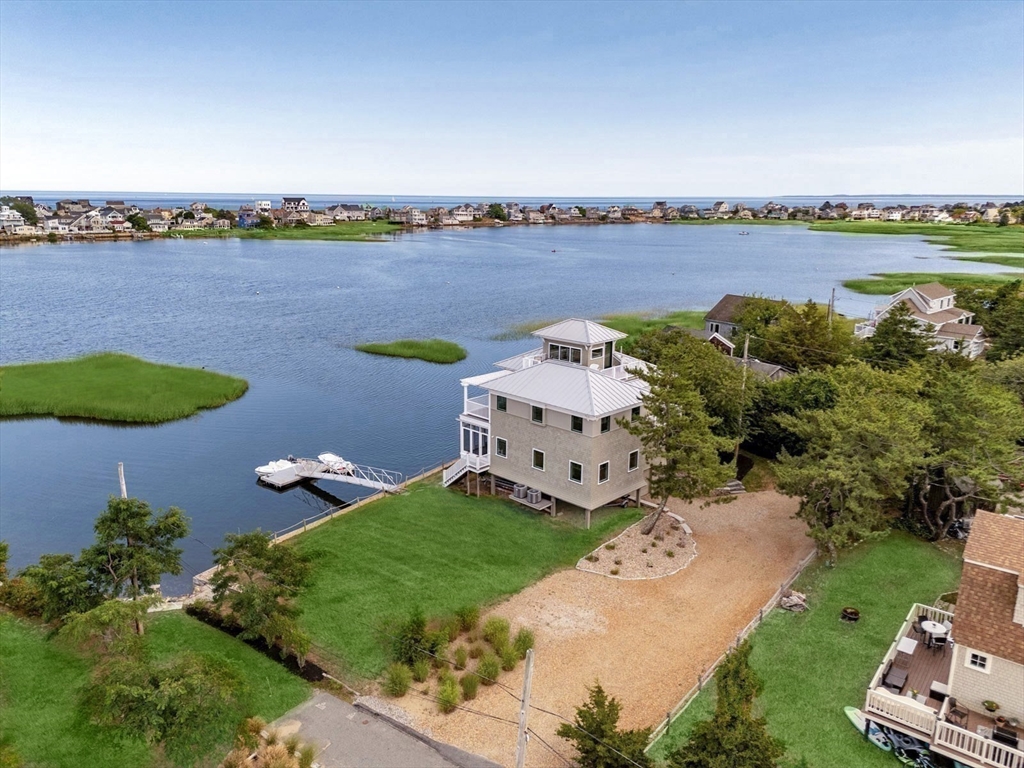
42 photo(s)

|
Newbury, MA 01951
(Plum Island)
|
Sold
List Price
$2,249,900
MLS #
73340198
- Single Family
Sale Price
$2,250,000
Sale Date
6/6/25
|
| Rooms |
7 |
Full Baths |
2 |
Style |
Contemporary |
Garage Spaces |
1 |
GLA |
2,712SF |
Basement |
Yes |
| Bedrooms |
3 |
Half Baths |
1 |
Type |
Detached |
Water Front |
Yes |
Lot Size |
20,549SF |
Fireplaces |
2 |
Waterfront on Plum Island basin. This spacious 3 bedroom home was designed to the highest standard
with numerous energy-efficient features, smart home technology capabilities & superior finishes.
Cherry cabinets, granite countertops, stainless appliances, an induction cooktop & double wall ovens
avail dining with guests/loved ones. A large peninsula opens the kitchen into the Family Room to
create a spacious area for entertaining. Or bring guests outside to the any of three decks, situated
to view panoramic basin topography including the Sun setting over the Newburyport skyline from the
rooftop deck, which gives 360 degree views of the island & beyond. A spacious garage & step outside
to a 35' gangplank leading to a 16’ x 8’ float providing opportunities for swimming, boating or
relaxing on the float. Landscaping includes custom stone walkways, irrigation, native plantings &
grass. Parking for 10 or more vehicles. The property was also designed with a substantial engineered
sea wall.
Listing Office: Coldwell Banker Realty, Listing Agent: Tom Mahoney
View Map

|
|
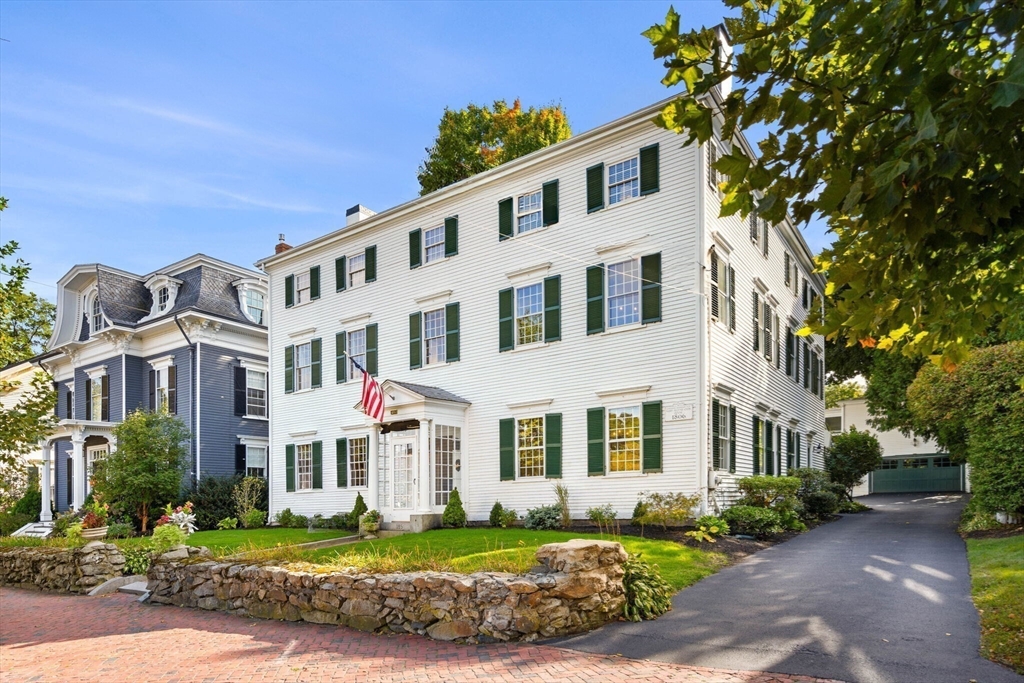
41 photo(s)
|
Newburyport, MA 01950
|
Sold
List Price
$2,295,000
MLS #
73338945
- Single Family
Sale Price
$2,225,000
Sale Date
6/5/25
|
| Rooms |
10 |
Full Baths |
4 |
Style |
Carriage
House,
Federal |
Garage Spaces |
1 |
GLA |
5,402SF |
Basement |
Yes |
| Bedrooms |
4 |
Half Baths |
0 |
Type |
Detached |
Water Front |
No |
Lot Size |
1.01A |
Fireplaces |
9 |
Why settle for ordinary when you can indulge in one of Newburyport’s most elegant and esteemed
homes? Just four blocks from downtown and recently featured on Newburyport’s cherished Holiday tour,
this home offers a rare trifecta: an urban lifestyle, the grandeur of Federal-period architecture,
and a beautifully manicured acre yard—perfect for summer play, garden parties, and outdoor
entertaining. Come inside to a floating staircase captivating your eye and leading to a brick
sunroom bathed in natural light. Soaring ceilings, pumpkin pine floors, and period details create
warmth and grandeur. The Chef’s kitchen has striking marble counters, while modern updates include a
spa-like guest bath, newer roof, high-efficiency heating, and irrigation. Wine enthusiasts will
adore the private wine cellar, ready for your finest collection. The versatile carriage house is
ideal for generating rental income, an art gallery, or bring your ideas! At 185 High, history meets
luxury—live exceptionally!
Listing Office: RE/MAX Bentley's, Listing Agent: Alissa Christie
View Map

|
|
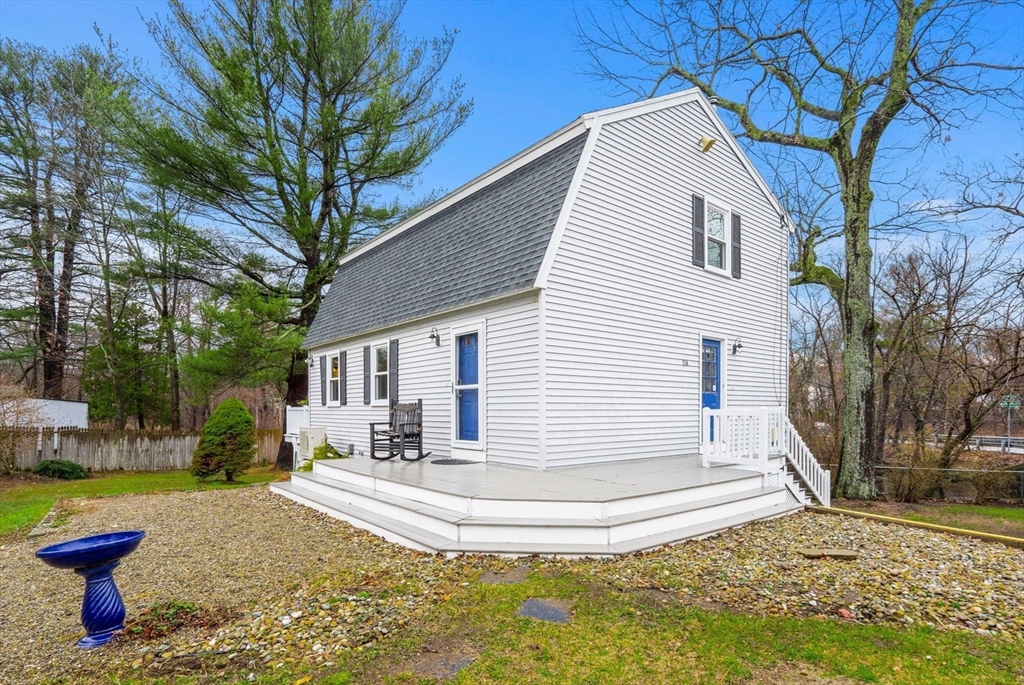
38 photo(s)
|
Wilmington, MA 01887
|
Sold
List Price
$589,000
MLS #
73356241
- Single Family
Sale Price
$620,000
Sale Date
6/5/25
|
| Rooms |
5 |
Full Baths |
1 |
Style |
Colonial |
Garage Spaces |
0 |
GLA |
1,536SF |
Basement |
Yes |
| Bedrooms |
2 |
Half Baths |
1 |
Type |
Detached |
Water Front |
Yes |
Lot Size |
11,326SF |
Fireplaces |
1 |
Everything has been done for you! The current owner has lovingly cared for this home and has
completed many updates. Walking into 134 Nichols St, you'll immediately notice the abundance of
natural light, the gas fireplace, beautiful hardwood floors, the modern kitchen with granite
countertops and stainless steel appliances. You'll be comforted by the mini split units for both
air conditioning and heat. The interior has been recently painted. New windows have been added
throughout and a tankless boiler/water heater. A laundry room, two large closets & half bath
complete the first floor. On the second floor, there are two spacious bedrooms & a full bath. This
home offers ample storage with sizable closets in each bedroom and an attic. You can relax and
enjoy views of the Shawsheen River all year from the private back deck. Located within a mile of the
Shawsheen Elementary and close to two Commuter Rail Stations - this is the home you've been waiting
for. Don't miss out!
Listing Office: William Raveis R.E. & Home Services, Listing Agent: Robinson /
Rull Team
View Map

|
|
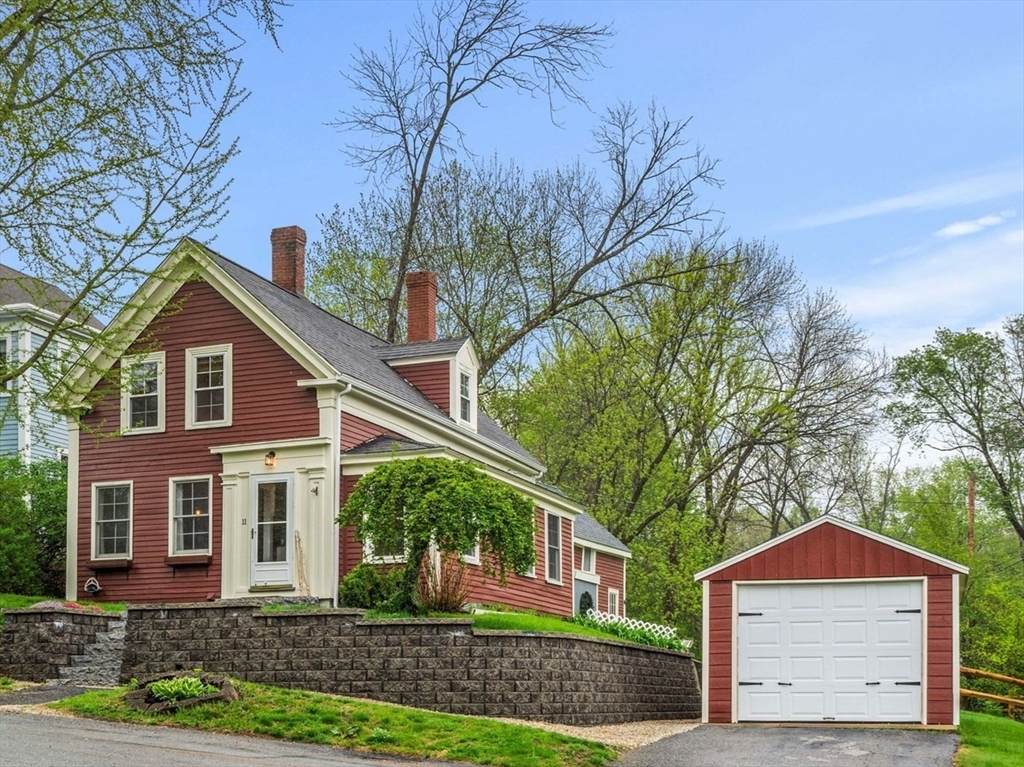
39 photo(s)
|
Merrimac, MA 01860
|
Sold
List Price
$575,000
MLS #
73371699
- Single Family
Sale Price
$625,000
Sale Date
6/5/25
|
| Rooms |
8 |
Full Baths |
1 |
Style |
Antique,
Farmhouse |
Garage Spaces |
1 |
GLA |
1,311SF |
Basement |
Yes |
| Bedrooms |
3 |
Half Baths |
1 |
Type |
Detached |
Water Front |
No |
Lot Size |
8,999SF |
Fireplaces |
0 |
Welcome home to Merrimacport! This sweet and charming New England farmhouse is the single family
home you have been waiting for, and just in time for summer! Located in a fabulous location one
block to the Merrimac River- grab your kayaks and go! The home seamlessly blends timeless character
with thoughtful upgrades and even a garage. Come inside where you are welcomed with warm wood floors
leading to a flexible layout. The sunny dining room is perfect for gatherings with family and
friends. The spacious living room is connected to a home office with built ins and a versatile bonus
room currently used as a gym. Enjoy meals in the kitchen with pantry and stainless-steel appliances.
From here, a charming breezeway leads to unfinished barn space brimming with potential. Upstairs
includes three bedrooms all attached to a full bathroom. Outside, the expansive fenced-in yard
offers privacy and fun with a patio perfect for relaxing. A hidden gem with room to grow and
dream—this is a must-see!
Listing Office: RE/MAX Bentley's, Listing Agent: Alissa Christie
View Map

|
|
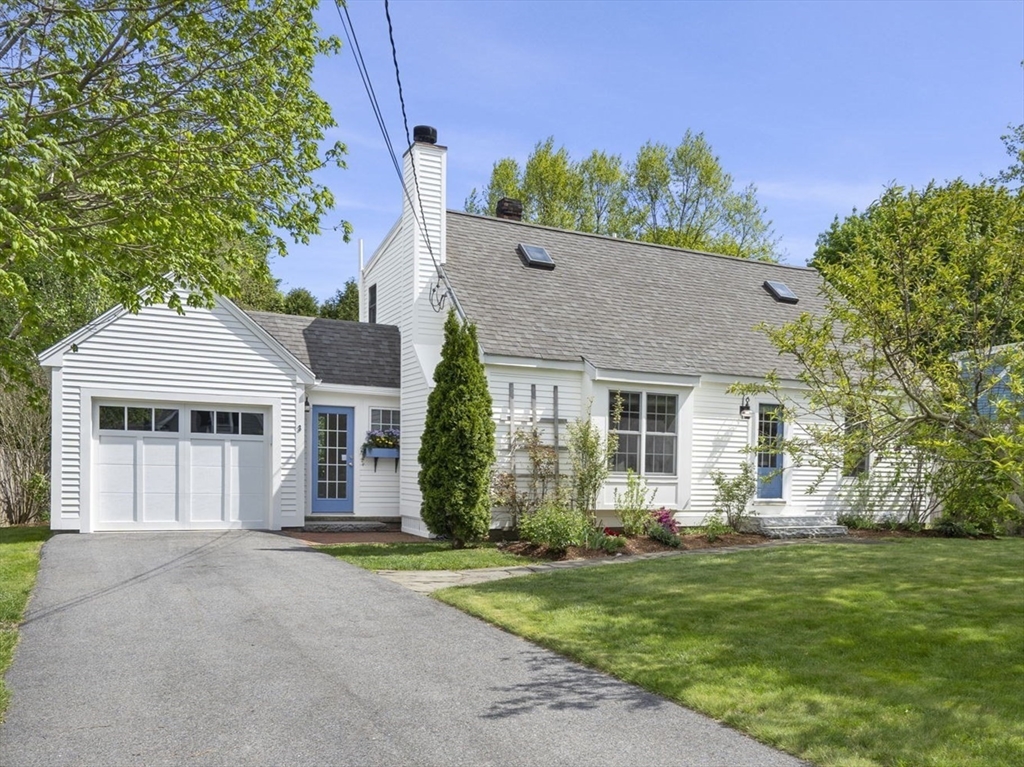
39 photo(s)
|
Newburyport, MA 01950
|
Sold
List Price
$1,049,900
MLS #
73376251
- Single Family
Sale Price
$1,110,000
Sale Date
6/4/25
|
| Rooms |
6 |
Full Baths |
2 |
Style |
Cape |
Garage Spaces |
1 |
GLA |
2,106SF |
Basement |
Yes |
| Bedrooms |
3 |
Half Baths |
0 |
Type |
Detached |
Water Front |
No |
Lot Size |
6,275SF |
Fireplaces |
0 |
THIS picture-perfect Cape COULD BE YOUR HOME SWEET HOME! Tucked away on a quiet, friendly street,
this beautifully maintained home is move-in ready and offers a Newburyport lifestyle that’s peaceful
and connected! Pull up to a lush, professionally landscaped yard—perfect for summer BBQs, gardening,
or simply relaxing. The first floor is flooded with natural light with a living room that offers a
cozy fireplace for chilly nights. The open dining room and eat-in kitchen make everyday living and
entertaining feel easy, with doors from both that open to a spacious deck, creating a seamless
indoor-outdoor vibe. Need extra space? The finished lower level offers a flexible retreat for movie
nights, a home office, and an extra bedroom. With a garage, mudroom, two full bathrooms and a
thoughtful layout, this home balances comfort and functionality in all the right ways. Minutes to
downtown Newburyport's restaurants, shops and sandy Plum Island beaches!
Listing Office: RE/MAX Bentley's, Listing Agent: Alissa Christie
View Map

|
|
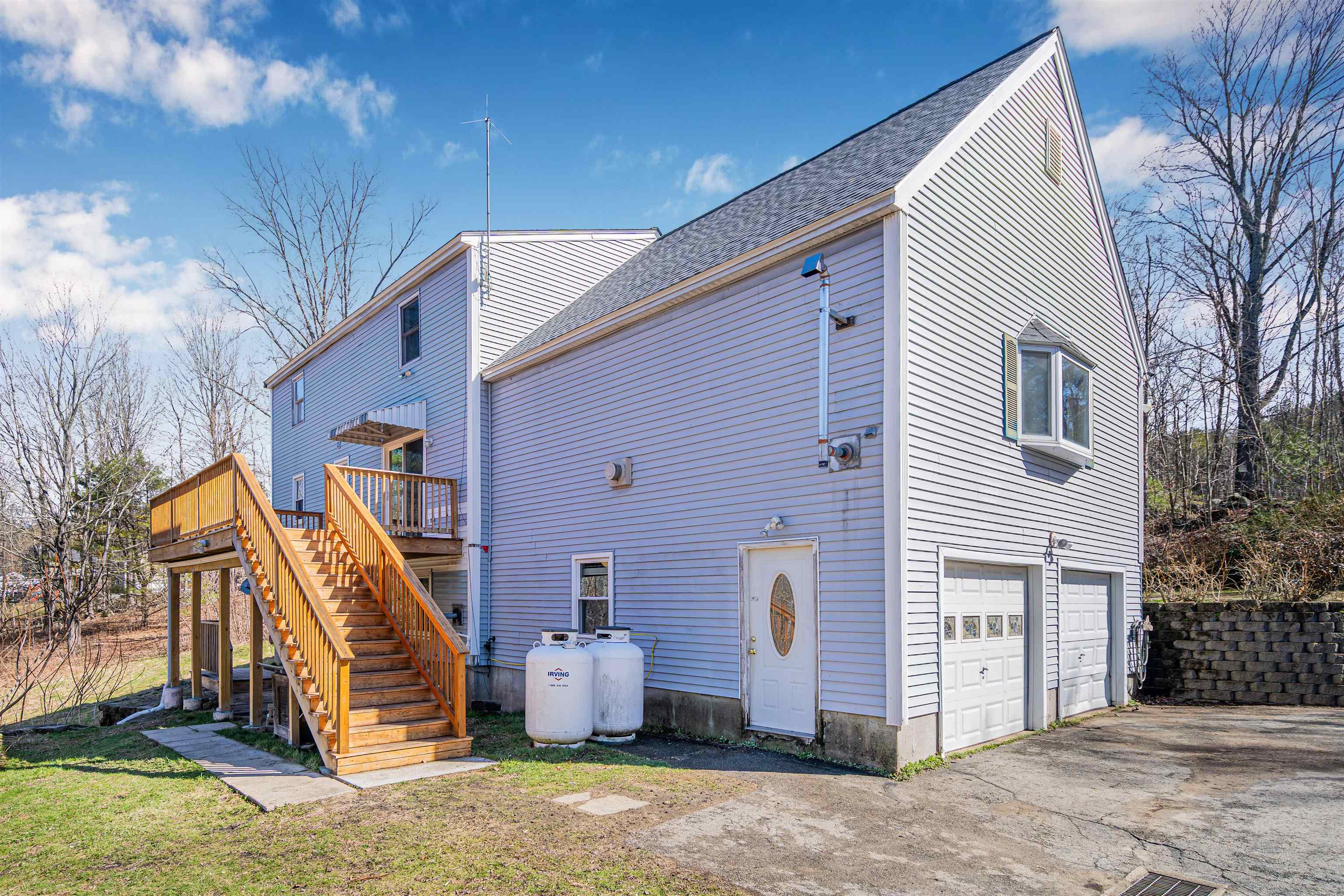
48 photo(s)
|
Raymond, NH 03077
|
Sold
List Price
$640,000
MLS #
5036800
- Single Family
Sale Price
$630,000
Sale Date
5/30/25
|
| Rooms |
7 |
Full Baths |
3 |
Style |
|
Garage Spaces |
2 |
GLA |
4,338SF |
Basement |
Yes |
| Bedrooms |
4 |
Half Baths |
0 |
Type |
|
Water Front |
No |
Lot Size |
2.00A |
Fireplaces |
0 |
Welcome to this expansive Cape-style home, perfectly set on 2 private acres in the desirable town of
Raymond, NH. Thoughtfully designed, this property offers an ideal blend of space, functionality, and
flexibility to suit a wide range of lifestyles. Step inside to find an enormous living room—perfect
for entertaining or relaxing—paired with generously sized bedrooms crafted for comfort and ease. A
standout feature is the fully equipped in-law unit with its own private entrance, providing an
excellent opportunity for multi-generational living, guest accommodations, or rental income. The
main home features three bedrooms upstairs, while the in-law suite offers an additional bedroom on
the main level. The second floor also includes unfinished space, ideal for creating a home office,
extra bedrooms, a personal studio, or more—ready for your vision. Recent upgrades include a brand
new roof and skylights installed in April 2025, offering peace of mind and an abundance of natural
light. Tucked away in a peaceful, wooded setting, yet just minutes from dining, shopping, and the
year-round outdoor adventures of Pawtuckaway State Park, this location offers the best of both
privacy and convenience. Whether you're seeking a serene retreat, a forever home, or a smart
investment, this property is full of potential.
Listing Office: EXP Realty, Listing Agent: Trevor Garvey
View Map

|
|
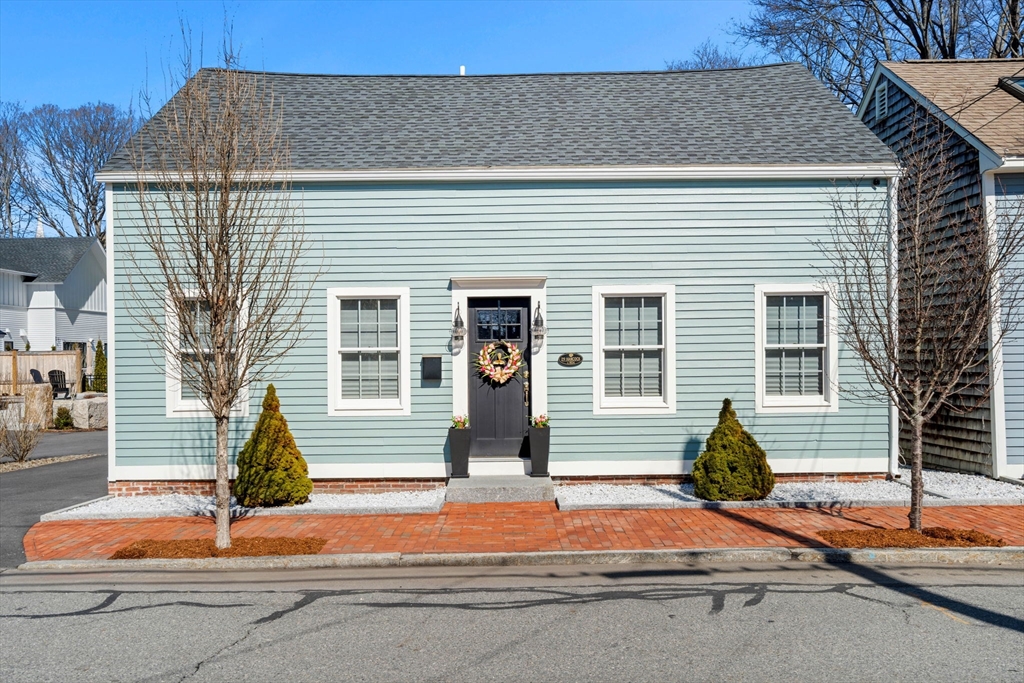
40 photo(s)
|
Newburyport, MA 01950
(Joppa)
|
Sold
List Price
$1,200,000
MLS #
73350358
- Single Family
Sale Price
$1,170,000
Sale Date
5/29/25
|
| Rooms |
7 |
Full Baths |
1 |
Style |
Cape |
Garage Spaces |
0 |
GLA |
1,432SF |
Basement |
Yes |
| Bedrooms |
3 |
Half Baths |
1 |
Type |
Detached |
Water Front |
No |
Lot Size |
5,880SF |
Fireplaces |
0 |
Nestled in the heart of Newburyport's highly desired South End, this iconic New England Cape offers
the perfect collaboration of coastal charm & updated, modern utility. The main level of this home
features a well-laid living space abound with stunning, refinished wide-plank pine floors & drenched
with natural sunlight. An eat-in kitchen offers plenty of floor-to-ceiling cabinet storage, quartz
countertops, stainless appliances & added mud room area with slider access outdoors. Dedicated
living room & dining room detailed with shiplap walls & updated fixtures. Convenient 1/2 bath
completes main level. The second level offers three well-sized bedrooms & full bathroom. Venture
outdoors to take in the crisp sea-breeze and relish in the private, outdoor space - a lush &
sprawling yard with gardens, two patios & a luxury, heated shed perfect for an office or any use.
Next to the Rail Trail & moments away from Joppa Park, Hale Memorial Park & downtown Newburyport
waterfront & restaurants.
Listing Office: Gibson Sotheby's International Realty, Listing Agent: Kevin Fruh
View Map

|
|
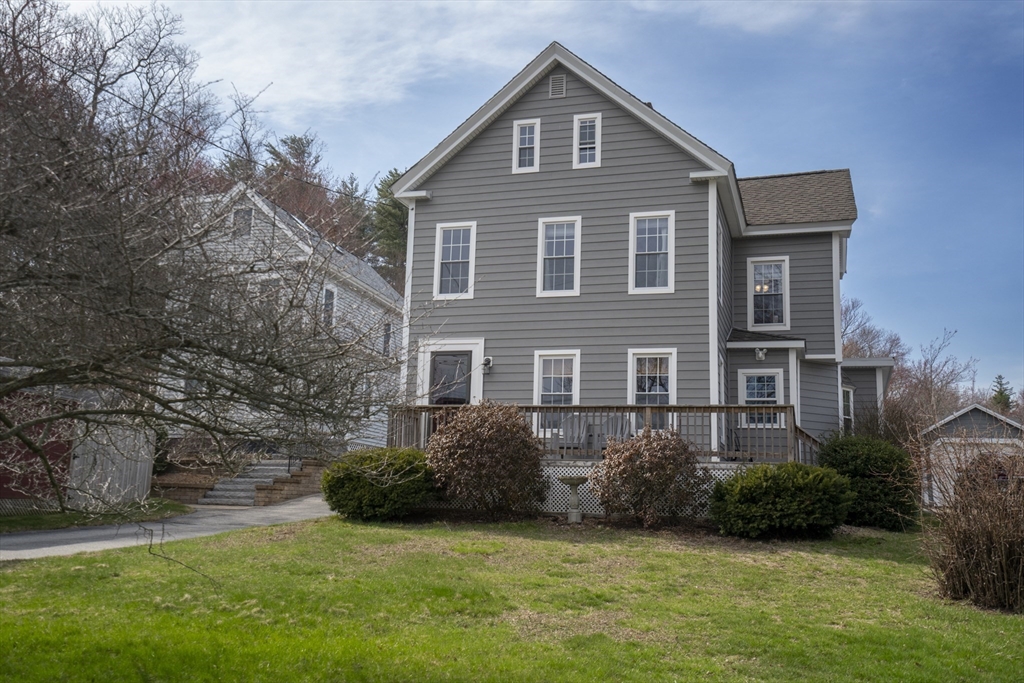
33 photo(s)
|
Amesbury, MA 01913
|
Sold
List Price
$599,900
MLS #
73358548
- Single Family
Sale Price
$597,400
Sale Date
5/29/25
|
| Rooms |
7 |
Full Baths |
1 |
Style |
Colonial |
Garage Spaces |
1 |
GLA |
1,552SF |
Basement |
Yes |
| Bedrooms |
2 |
Half Baths |
1 |
Type |
Detached |
Water Front |
No |
Lot Size |
9,860SF |
Fireplaces |
0 |
This bright and light-filled home had several updates over the last few years including new siding,
electrical work and basement waterproofing. Enjoy the best of classic charm and modern amenities.
The kitchen has lots of cabinets and countertop space for the chef in the family. Enjoy breakfast in
the dining area. The living room has wide pine floors and views of the Merrimack River. There is a
den as well and a half bath completes the first floor. Upstairs are two big bedrooms and a third
room that would make an ideal home office. Do you love to tinker? There is a garage and a shed too.
Across the street is the public boat ramp and a new marina is being built complete with a
restaurant. All of this in close proximity to downtown Amesbury and commuter routes. Hurry! This
won't last. Open Houses Saturday 1:30-3 pm and Sunday 12-1:30 pm.
Listing Office: Lamacchia Realty, Inc., Listing Agent: Cathy Toomey
View Map

|
|
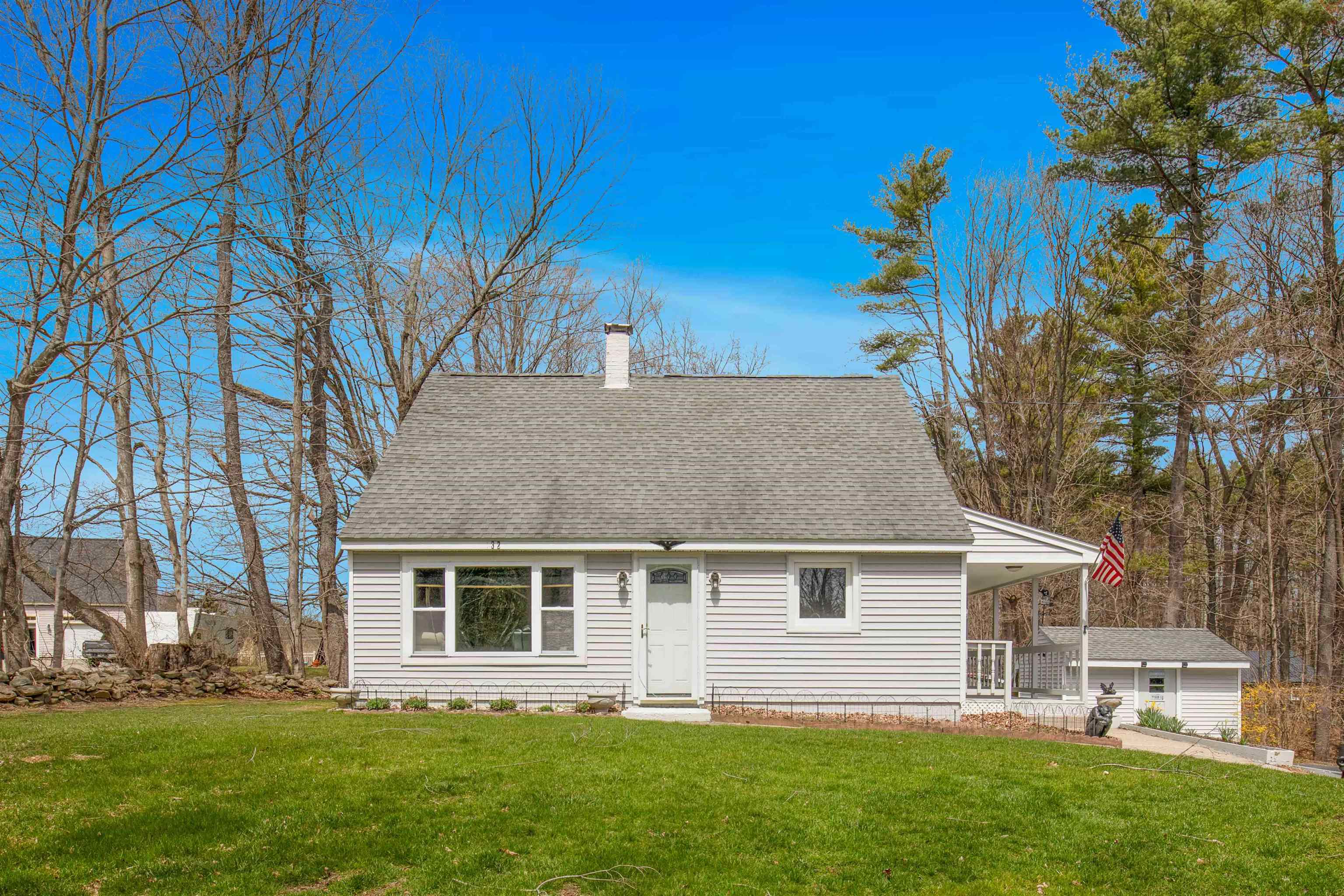
18 photo(s)
|
East Kingston, NH 03827
|
Sold
List Price
$399,900
MLS #
5037067
- Single Family
Sale Price
$430,000
Sale Date
5/29/25
|
| Rooms |
6 |
Full Baths |
1 |
Style |
|
Garage Spaces |
0 |
GLA |
1,372SF |
Basement |
No |
| Bedrooms |
3 |
Half Baths |
0 |
Type |
|
Water Front |
No |
Lot Size |
32,670SF |
Fireplaces |
0 |
UNDER AGREEMENT, OPEN HOUSE CANCELLED!! Nestled on a tranquil stretch of Sanborn Road, this
charming Cape Cod with wrap around porch has been carefully maintained and loved. Sitting on a
beautiful 3/4 of an acre lot with 3 bedrooms and 1 bathroom or use the first floor den as a bedroom
and you will appreciate the natural light and inviting vibe that provides a solid foundation for
your vision. The expansive yard invites possibilities for more gardens and outdoor entertaining
while the interior awaits your personal touch, this property's potential is evident. With a short
drive to Exeter, Seabrook shopping and downtown Amesbury or Newburyport you will find yourself in
the perfect spot!
Listing Office: RE/MAX Bentley's, Listing Agent: Lisa Yeastedt
View Map

|
|
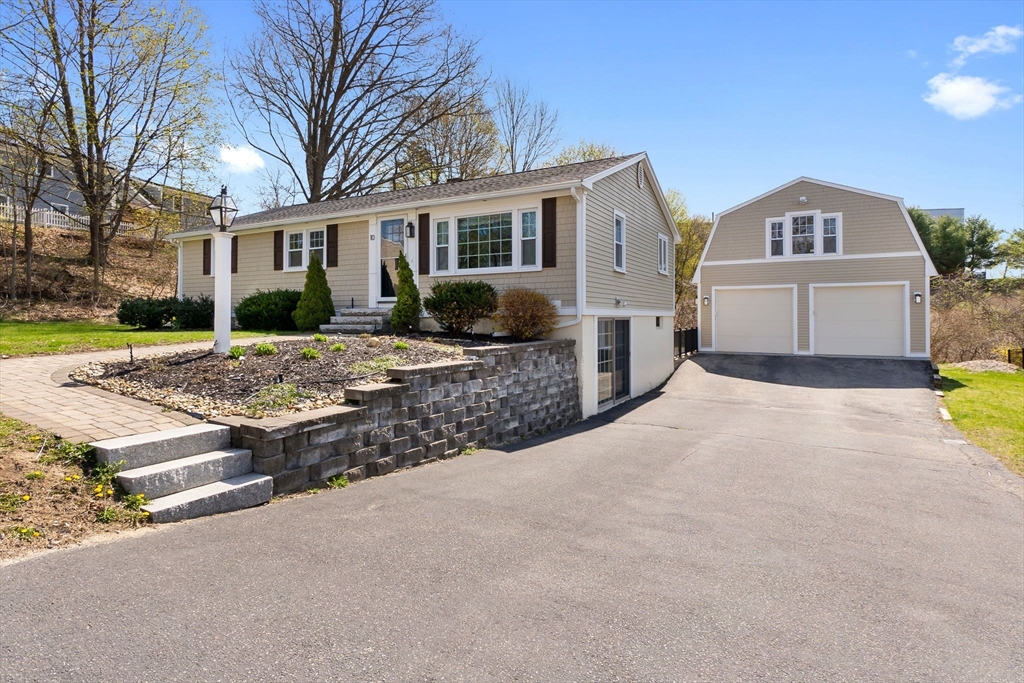
41 photo(s)
|
Newburyport, MA 01950
|
Sold
List Price
$995,000
MLS #
73363631
- Single Family
Sale Price
$985,000
Sale Date
5/29/25
|
| Rooms |
6 |
Full Baths |
2 |
Style |
Ranch |
Garage Spaces |
2 |
GLA |
2,370SF |
Basement |
Yes |
| Bedrooms |
3 |
Half Baths |
0 |
Type |
Detached |
Water Front |
No |
Lot Size |
18,900SF |
Fireplaces |
0 |
Welcome to this spacious and beautifully updated 3 Bedroom home in desirable Newburyport, MA.
Perfectly blending charm and modern comfort, this well maintained property features a large,
sun-filled patio ideal for entertaining as well as plenty of space for relaxing outdoors. Inside,
you'll find a thoughtfully and newly renovated kitchen with contemporary finishes perfect for both
everyday living as well as for hosting special holidays and events. The list of renovations and
updates is extensive: Two New Baths. Brand New 500SF Addition featuring a cool wet bar and exterior
access to the fenced-in yard. The third Bedroom or lovely guest suite in the lower level is complete
with a Full Bath and its own entrance. This lovely home also boasts a generous bonus room above the
garage, offering flexible space for a guest suite, home office, or entertainment area, or maybe even
an ADU?. Don’t miss the opportunity to enjoy coastal living with all the space and upgrades you’ve
been looking for!
Listing Office: RE/MAX Bentley's, Listing Agent: Ron April
View Map

|
|
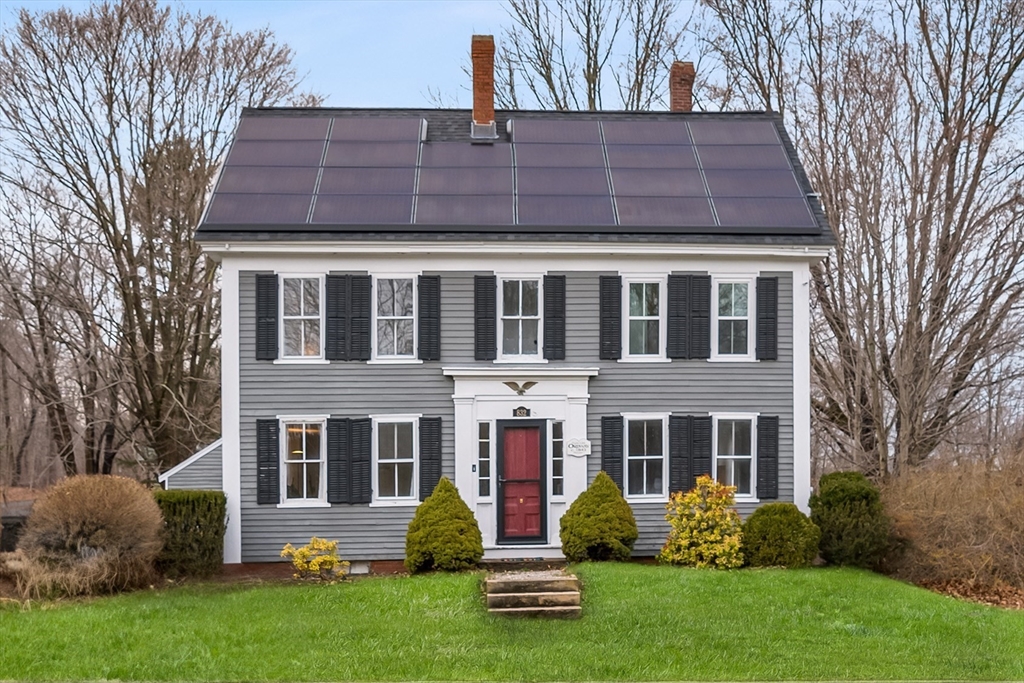
33 photo(s)

|
West Newbury, MA 01985-1309
|
Sold
List Price
$649,900
MLS #
73357147
- Single Family
Sale Price
$715,000
Sale Date
5/28/25
|
| Rooms |
9 |
Full Baths |
1 |
Style |
Colonial |
Garage Spaces |
1 |
GLA |
1,648SF |
Basement |
Yes |
| Bedrooms |
4 |
Half Baths |
0 |
Type |
Detached |
Water Front |
No |
Lot Size |
43,560SF |
Fireplaces |
1 |
Welcome home to this charming and quintessential New England antique colonial! Nestled on a tranquil
one-acre lot in idyllic West Newbury, this home features a private, spacious, and picturesque
backyard. It boasts four bedrooms and has undergone numerous major updates, including a new 200-amp
electrical service with whole-home rewiring (2018), roof (2019), EV charger (2020), mini-split
heating and cooling (2020), eight new windows (2024), and a heat pump hot water tank (2024). Owned
solar panels (2020) keep utility bills low, while monthly checks roll in from the utility company!
There's also expansion potential with a spacious walk-up attic ready to be transformed into a
fantastic bonus room. Enjoy the all-season sunroom, filled with natural light, a cozy wood-burning
stove, and scenic yard views. With easy access to I-95, I-495, and downtown Newburyport, this home
is a fantastic value and is sure to go quickly!
Listing Office: Redfin Corp., Listing Agent: Emmanuel Paul
View Map

|
|
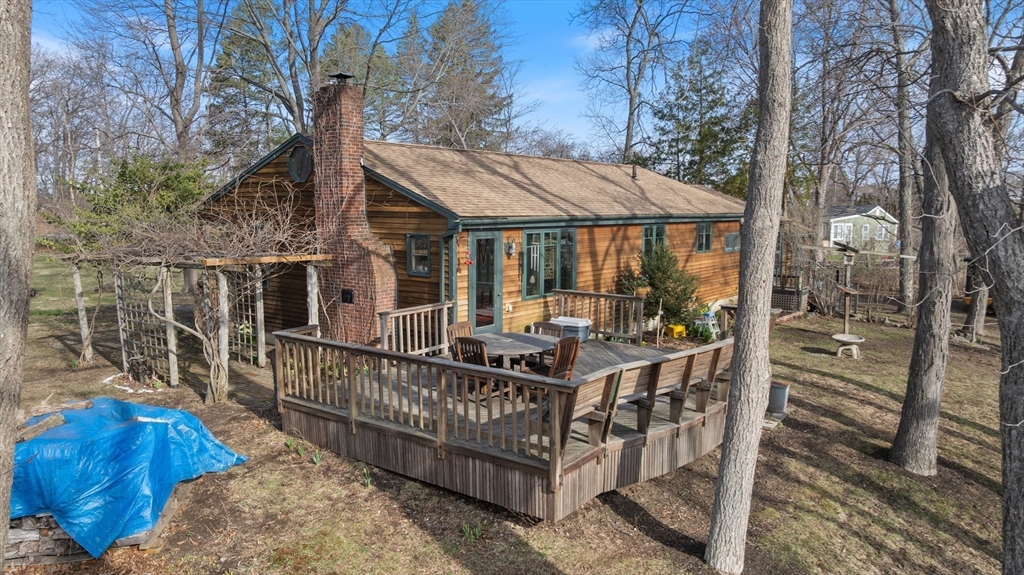
24 photo(s)
|
Ipswich, MA 01938
(Great Neck)
|
Sold
List Price
$699,900
MLS #
73354390
- Single Family
Sale Price
$730,000
Sale Date
5/27/25
|
| Rooms |
7 |
Full Baths |
1 |
Style |
Ranch |
Garage Spaces |
1 |
GLA |
1,347SF |
Basement |
Yes |
| Bedrooms |
3 |
Half Baths |
0 |
Type |
Detached |
Water Front |
Yes |
Lot Size |
42,690SF |
Fireplaces |
1 |
Nature Lovers Paradise, enjoy living on the marsh with your personal garden and a chance to
reconnect. Location Location Location this full acre is located minutes to downtown Ipswich, Great
Neck beaches and all the North Shore has to offer. First time available since built in 1955, this
single level living offers spectacular marsh views and amazing outside space! Garage and large shed,
could be great for work shop! Take over the private garden and grounds with mature trees, plants!
Come and enjoy watching birds, the strolling wildlife and make this once in a lifetime property your
own!!
Listing Office: RE/MAX Bentley's, Listing Agent: Robert Bentley
View Map

|
|
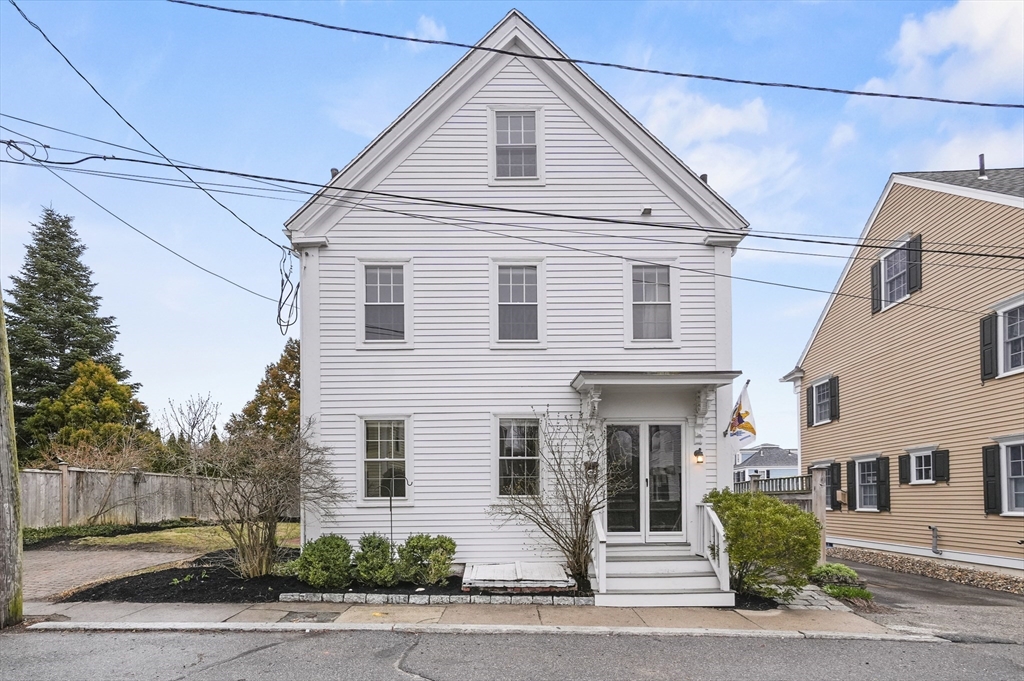
40 photo(s)

|
Newburyport, MA 01950
|
Sold
List Price
$925,000
MLS #
73358264
- Single Family
Sale Price
$900,000
Sale Date
5/23/25
|
| Rooms |
7 |
Full Baths |
1 |
Style |
Antique |
Garage Spaces |
0 |
GLA |
1,901SF |
Basement |
Yes |
| Bedrooms |
3 |
Half Baths |
1 |
Type |
Detached |
Water Front |
No |
Lot Size |
2,613SF |
Fireplaces |
1 |
Looking for a charming antique home in the South End of Newburyport with great proximity to
downtown? Welcome to 18 Ship Street. This well maintained home has a flexible floorplan leaving a
variety of options for the new owners. The main level has an eat-in-kitchen, LR, DR and den. There
is also first floor laundry just off the mudroom area. Two sizeable bedrooms and a full bath are on
the second floor which also has another two rooms that could be used as a bedroom, nursery, or
office? Walk up attic, some newer siding (2018), interior (2025) and exterior paint (2018), and
seller owned solar panels (2013) help pay for your mini splits cooling you on those hot summer
nights. Outside there is a yard perfect for gardening, patio, and two car off street parking. Come
enjoy all of Newburyport’s great shopping, restaurants, easy access to the Rail Trail and Plum
Island.
Listing Office: Lamacchia Realty, Inc., Listing Agent: Celine Muldowney
View Map

|
|
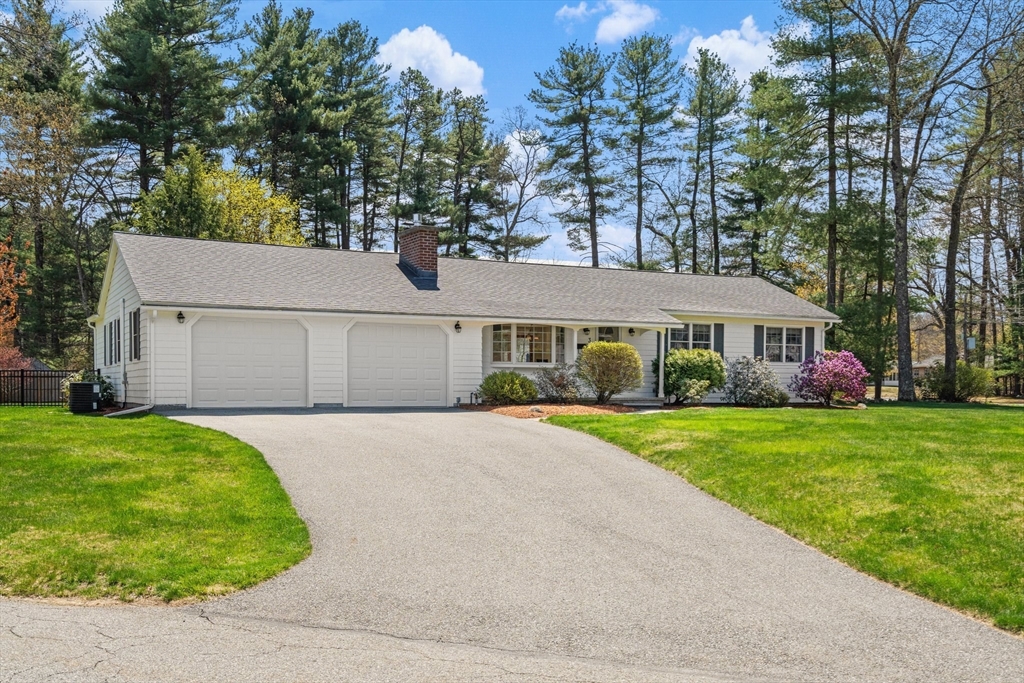
38 photo(s)

|
Chelmsford, MA 01863
(North Chelmsford)
|
Sold
List Price
$765,000
MLS #
73366689
- Single Family
Sale Price
$855,000
Sale Date
5/22/25
|
| Rooms |
10 |
Full Baths |
2 |
Style |
Ranch |
Garage Spaces |
2 |
GLA |
2,070SF |
Basement |
Yes |
| Bedrooms |
3 |
Half Baths |
0 |
Type |
Detached |
Water Front |
No |
Lot Size |
22,651SF |
Fireplaces |
2 |
Welcome to 3 Charlemont Court in North Chelmsford! Built in 1960 and offering just over 2,000 square
feet of living space, this meticulously maintained expanded ranch features 3 bedrooms and 2 full
baths on a sunny 0.52-acre corner lot in a beautiful neighborhood. The updated kitchen includes
quartz countertops and SS appliances, with hardwood flooring throughout the kitchen, living areas,
and bedrooms. Enjoy two separate living spaces—one showcasing a bay window at the front, and a
spacious, sun-filled family room off the kitchen. Both bathrooms are well-appointed, featuring
quality finishes and neutral tones. The partially finished basement offers flexible living space
along with a generous storage area. Outside, the expansive, partially fenced yard is ideal for pets,
play, or gardening—and includes an oversized shed perfect for hobbies or additional storage.
Conveniently located near Chelmsford schools, commuter routes, and local amenities, this move-in
ready home is a true gem!
Listing Office: RE/MAX Bentley's, Listing Agent: Cheryl Grant
View Map

|
|
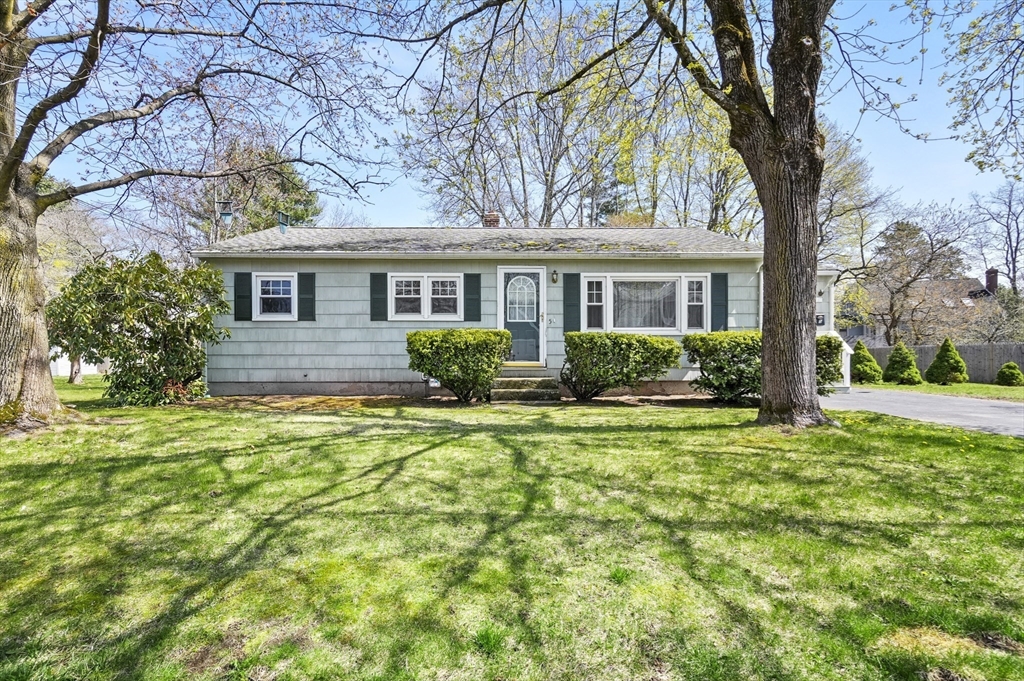
30 photo(s)

|
Newburyport, MA 01950
|
Sold
List Price
$625,000
MLS #
73363595
- Single Family
Sale Price
$687,500
Sale Date
5/21/25
|
| Rooms |
5 |
Full Baths |
1 |
Style |
Ranch |
Garage Spaces |
0 |
GLA |
912SF |
Basement |
Yes |
| Bedrooms |
3 |
Half Baths |
0 |
Type |
Detached |
Water Front |
No |
Lot Size |
10,000SF |
Fireplaces |
0 |
OPEN HOUSES CANCELLED OFFER ACCEPTED Welcome to this charming 3-bedroom, 1-bath ranch tucked away on
a tranquil dead-end street in the historic seacoast town of Newburyport. A glass side door opens
into a breezeway with a coat closet and sliders leading to a wooden back deck—perfect for relaxing
or entertaining. Inside, hardwood floors run throughout the main living area. The open kitchen and
dining space flows seamlessly into the living room, which features a large picture window and
recessed lighting. Down the hall, you'll find three comfortable bedrooms and a full tiled bath.
Enjoy the flat backyard with a storage shed and plenty of space for play or gardening. A paved
driveway adds convenience. Just minutes to beaches, commuter routes, and all the charm, shops, and
dining Newburyport is known for. A rare opportunity to own in a sought-after area with a peaceful
setting and easy access to it all. Don't miss out - see it today!
Listing Office: Lamacchia Realty, Inc., Listing Agent: Megan Fields
View Map

|
|
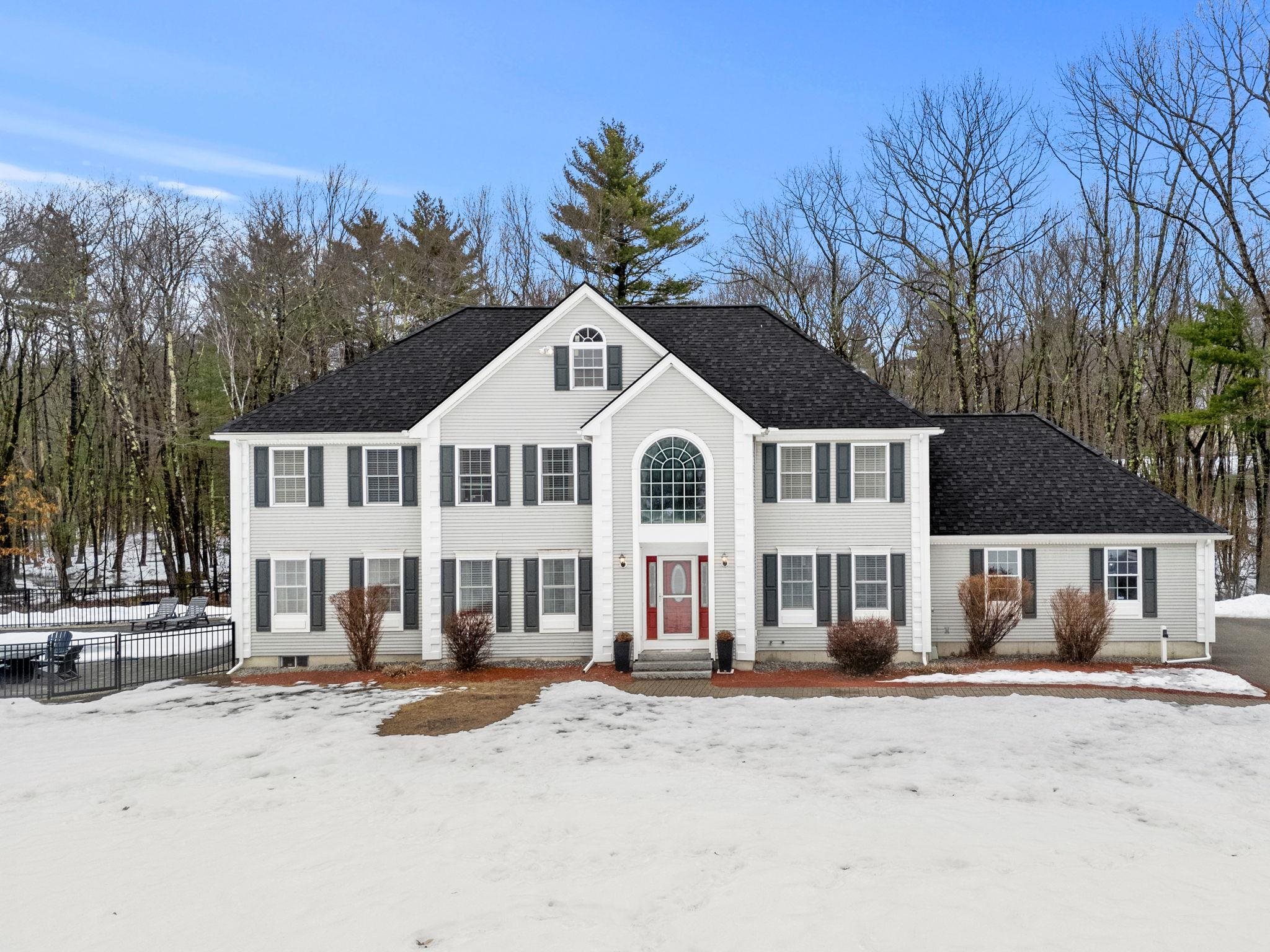
52 photo(s)
|
Newton, NH 03858
|
Sold
List Price
$849,900
MLS #
5031488
- Single Family
Sale Price
$915,000
Sale Date
5/20/25
|
| Rooms |
8 |
Full Baths |
2 |
Style |
|
Garage Spaces |
2 |
GLA |
3,114SF |
Basement |
Yes |
| Bedrooms |
4 |
Half Baths |
1 |
Type |
|
Water Front |
No |
Lot Size |
4.73A |
Fireplaces |
0 |
Privately set on 4.7 acres at the end of a cul-de-sac, 8 Felicia Dr. offers over 3,100 sq. ft. of
stunning living space. Step inside the foyer to find Brazilian cherry floors flowing through the
formal dining and living rooms. The spacious eat-in kitchen boasts an island, granite countertops,
breakfast bar, a cooktop, and a double wall oven. A slider leads to the expansive Trex deck, perfect
for outdoor entertaining. Off the kitchen is the half bathroom and the mudroom that leads to the
two car attached garage. The front-to-back family room features a decorative fireplace along with
another slider that opens to your in-ground heated saltwater pool, offering a private backyard
retreat. Upstairs, the huge primary suite impresses with double closets and a newly renovated
ensuite bath with a walk-in tiled shower and laundry. Three additional generously sized bedrooms and
a full bath complete the second floor. There is a walk-up attic and a full basement that could be
finished if more living space is needed. So many updates include a 1 year old roof, and the heating
system & ac is one and half years old. There two sheds and a huge yard, perfect for enjoying the
outdoors. This home combines elegance, space, and privacy—schedule your showing today! Offer
deadline for Wednesday, March 12, 4:00 pm. Seller reserves the right to accept an offer at
anytime.
Listing Office: Tessa Parziale Real Estate, Listing Agent: Tessa Parziale Rigattieri
View Map

|
|
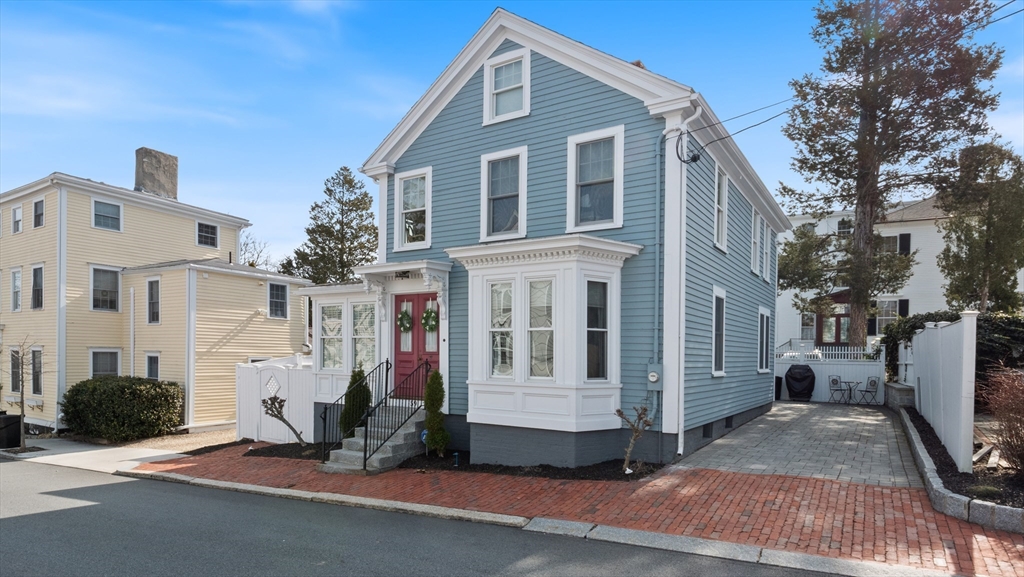
37 photo(s)
|
Newburyport, MA 01950
|
Sold
List Price
$1,295,000
MLS #
73354552
- Single Family
Sale Price
$1,295,000
Sale Date
5/15/25
|
| Rooms |
8 |
Full Baths |
2 |
Style |
Farmhouse |
Garage Spaces |
0 |
GLA |
1,956SF |
Basement |
Yes |
| Bedrooms |
3 |
Half Baths |
1 |
Type |
Detached |
Water Front |
No |
Lot Size |
2,363SF |
Fireplaces |
1 |
Welcome to 59 Boardman Street, move right into the Newburyport Lifestyle! Ideally located close to
town, waterfront boardwalk, parks, Rail Trail, train station, schools, 30+ restaurants and dozens of
shops plus art galleries, museums and theaters as well! Fully renovated in 2009 and many updates
since, this 3 bedroom 2.5 bath has it all! Great 2 car parking, outside fenced in patio, air
conditioning, chef’s kitchen, gas fireplace, hardwood floors and lots of storage. Kitchen open to
fire placed living / dining room offers Jewett Farms cabinets, Viking stove and higher end stainless
appliances including a wine fridge! 1st floor living space offers lots of indoor / outdoor flex
living for your dining and entertaining needs as you will have visitors! Office Space? Check! Do
not walk, RUN! to this Open House Sunday 2 pm - 4 pm 4/6, then grab some dinner after to experience
the bliss of living in this 01950 destination!
Listing Office: RE/MAX Bentley's, Listing Agent: Robert Bentley
View Map

|
|
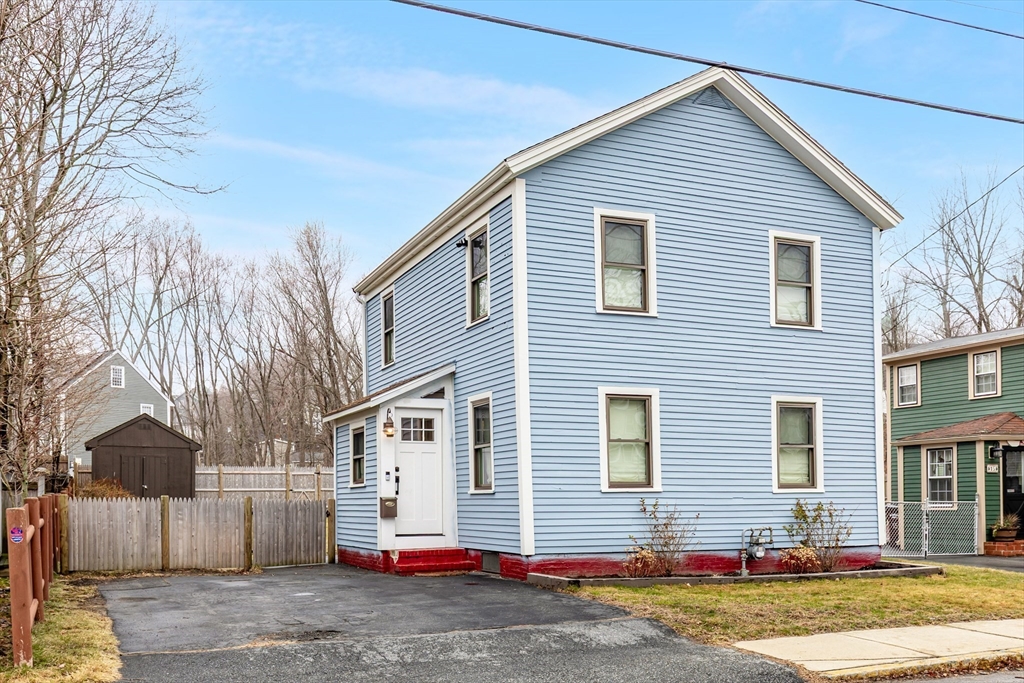
17 photo(s)
|
Amesbury, MA 01913-2903
|
Sold
List Price
$549,000
MLS #
73353609
- Single Family
Sale Price
$575,000
Sale Date
5/9/25
|
| Rooms |
5 |
Full Baths |
1 |
Style |
Colonial |
Garage Spaces |
0 |
GLA |
1,040SF |
Basement |
Yes |
| Bedrooms |
3 |
Half Baths |
0 |
Type |
Detached |
Water Front |
No |
Lot Size |
5,100SF |
Fireplaces |
0 |
Welcome to 17 Aubin St in downtown Amesbury. This charming Colonial-style home was built in 1920,
but just recently went through a total renovation. (new kitchen, bath, flooring, spray foam
insulation, closet organizer, paint, etc)This home offers 1,040 square feet of living space,
featuring 2 to 3 bedrooms and 1 bathroom. The property boasts a sizable screened porch overlooking
the spacious fenced in yard with a large storage shed and off street parking. It's a perfect condo
alternative for those wanting to have the convenience of living "downtown" but still own a detached
home with a full yard! Plus, it's within walking distance to restaurants, shopping, the library and
the Millyard, and is close to commuter routes 95 and 495, beaches, and the seacoast. Come take a
look at my open houses - Friday, April 4th 4-5:30pm and Sunday, April 6th 11:30 - 1pm.
Listing Office: RE/MAX Bentley's, Listing Agent: Krissy Ventura
View Map

|
|
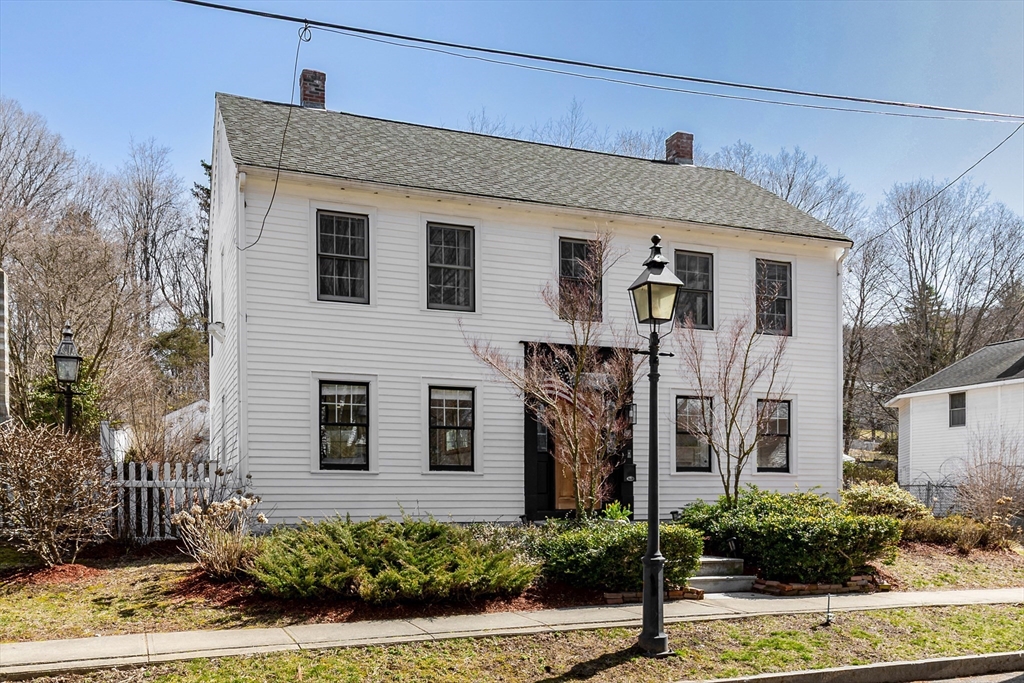
37 photo(s)
|
Groveland, MA 01834
|
Sold
List Price
$729,000
MLS #
73356313
- Single Family
Sale Price
$795,000
Sale Date
5/9/25
|
| Rooms |
7 |
Full Baths |
2 |
Style |
Colonial |
Garage Spaces |
0 |
GLA |
1,728SF |
Basement |
Yes |
| Bedrooms |
3 |
Half Baths |
1 |
Type |
Detached |
Water Front |
No |
Lot Size |
9,849SF |
Fireplaces |
1 |
Welcome home to this beautifully renovated gem! This charming residence features 3 bedrooms,
including a master en suite, and 2 full and 1 half bathrooms. With 1,728 square feet of living space
situated on a generous 9,848 square foot lot, there's plenty of room to live and entertain. Step
inside to discover stunning king pine floors throughout.. Recent updates include new Chefs Kitchen
in 2022 with soft-close cabinetry, marble countertops and backsplash, stainless steel KitchenAid
appliances, gas stove and wine fridge. New Maytag furnace in 2018, a new mahogany deck and pergola
with a large brick patio and 1/2 bath were added in 2022. Updated lighted mirrors in the full baths,
and new light fixtures throughout and a new water filtration system. A unique feature is the large
brick-domed wine cellar. The house has been freshly painted has a fenced (PVC) in yard with
beautiful landscape on a lovely tree-lined street. Close to shopping, Bagnall School in the
Pentucket School District
Listing Office: RE/MAX Bentley's, Listing Agent: Christopher Breen
View Map

|
|
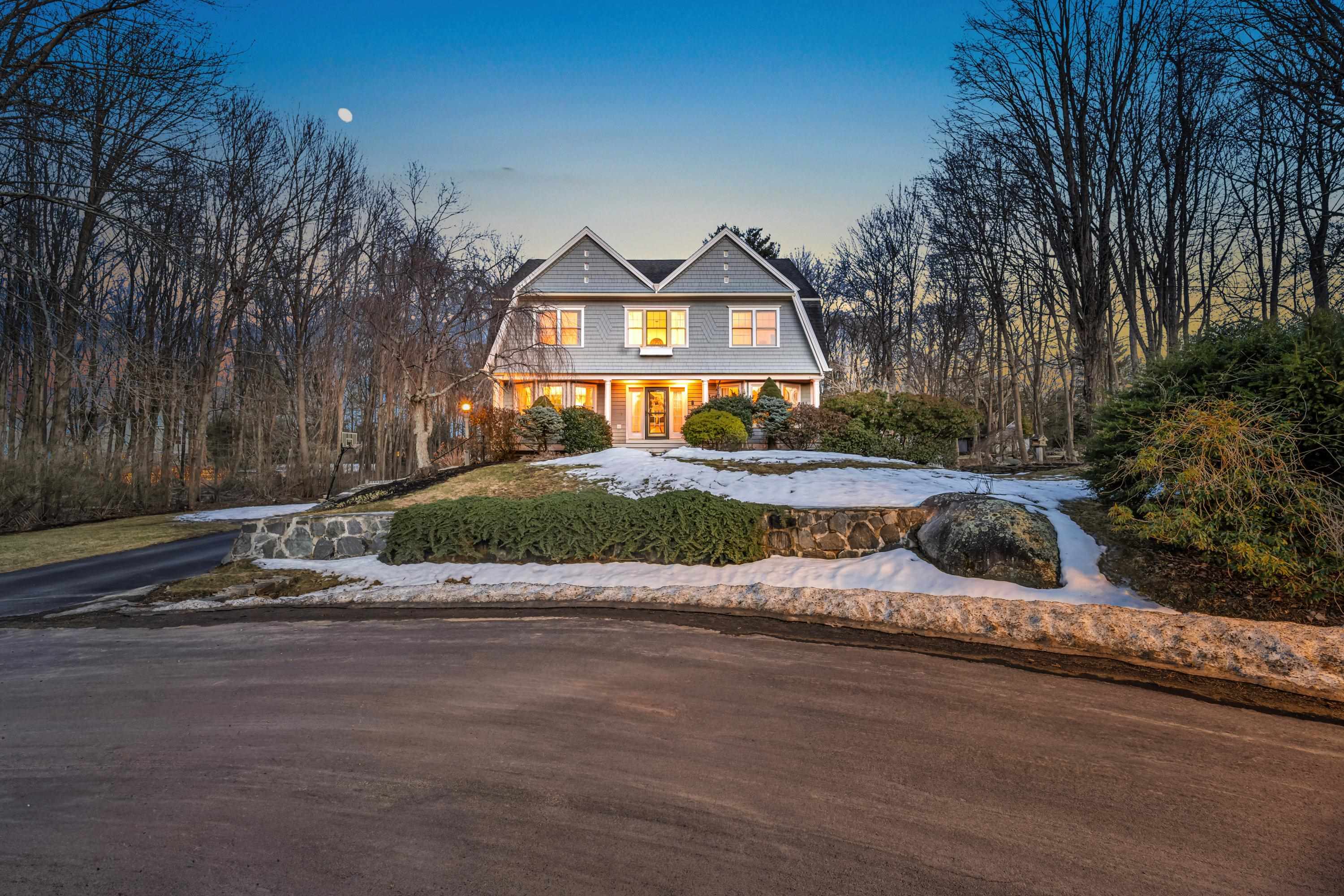
41 photo(s)
|
Exeter, NH 03833
|
Sold
List Price
$1,350,000
MLS #
5032052
- Single Family
Sale Price
$1,355,000
Sale Date
5/7/25
|
| Rooms |
11 |
Full Baths |
2 |
Style |
|
Garage Spaces |
3 |
GLA |
4,268SF |
Basement |
Yes |
| Bedrooms |
4 |
Half Baths |
1 |
Type |
|
Water Front |
No |
Lot Size |
40,946SF |
Fireplaces |
0 |
Picturesque 4-bedroom, 2.5-bathroom home located in a sought after Exeter, neighborhood. Nestled at
the end of a peaceful cul-de-sac, this meticulously maintained 4-bedroom, 2.5-bathroom home offers
the perfect combination of comfort, privacy, and convenience. Located just 1 mile from downtown
Exeter, you'll enjoy easy access to schools, shops, dining, and local amenities, while being tucked
away at the end of the cul-de-sac, surrounded by nature.The home boasts a spacious layout with
generous living areas and a bonus space on the third floor, featuring two additional rooms ideal for
a home office, playroom, or guest suite. The partially finished walk-out basement provides extra
living space, with potential for a home gym, rec room, or additional storage. Step outside to your
own private oasis, complete with a stunning inground salt water gunite pool—perfect for relaxing or
entertaining. The expansive composite deck offers plenty of room for outdoor dining, lounging, and
enjoying the beautiful surroundings. The home also features a three-car garage. This home is truly a
gem in a desirable neighborhood, offering both luxury and proximity to all that Exeter has to offer.
Don’t miss out on the opportunity to make this beautiful property your own!
Listing Office: RE/MAX Bentley's, Listing Agent: Madison Stanton
View Map

|
|
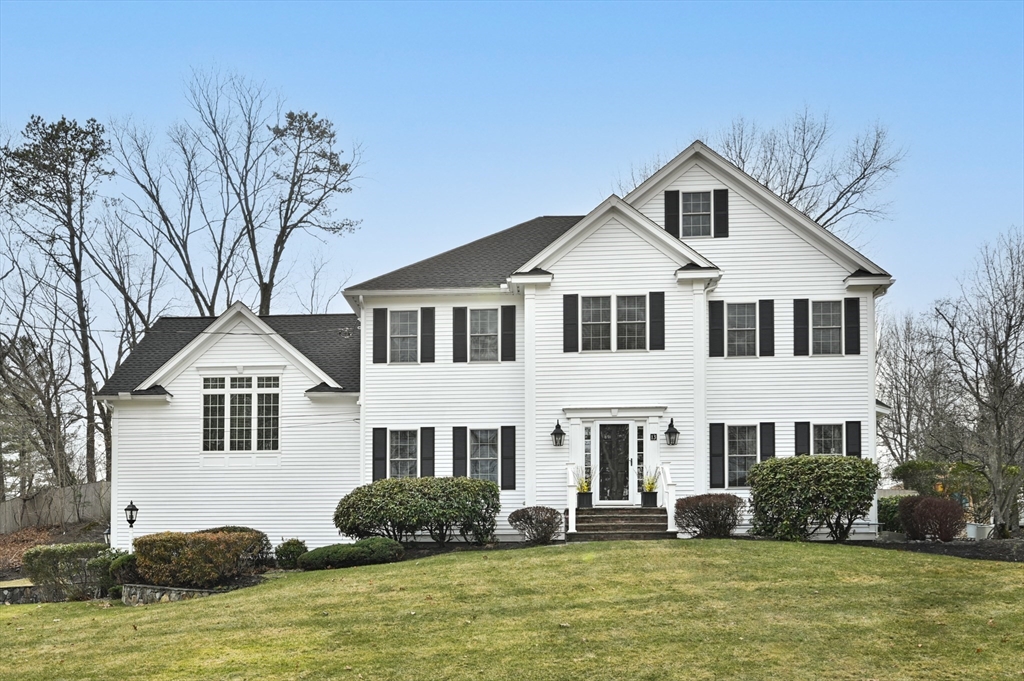
42 photo(s)
|
Andover, MA 01810
|
Sold
List Price
$1,599,900
MLS #
73345253
- Single Family
Sale Price
$1,700,000
Sale Date
5/5/25
|
| Rooms |
12 |
Full Baths |
3 |
Style |
Colonial |
Garage Spaces |
2 |
GLA |
4,766SF |
Basement |
Yes |
| Bedrooms |
5 |
Half Baths |
1 |
Type |
Detached |
Water Front |
No |
Lot Size |
15,028SF |
Fireplaces |
1 |
This home radiates warmth and elegance! Every room has been thoughtfully designed. The inviting
living and dining rooms feature exquisite hardwood floors, creating a seamless flow perfect for
entertaining. On the first level is a well-appointed office offers convenience and privacy. The
kitchen, complete with SS appliances, a pantry, and breakfast nook, are perfect for hosting family
gatherings. The great room invites you to relax with fireplace and soaring vaulted ceiling. Four
bedrooms, including a primary suite with private bathroom providing ample personal space for
everyone. The lower-level family room is a dream come true for leisure and entertainment, featuring
a stylish wet bar, a billiard area and a full bath for added convenience. Third-floor bonus room
offers versatility as a fifth bedroom or perfect playroom. Landscaped yard where you can unwind by
the fire pit, all just moments away from downtown Andover. This home is not just a residence it’s a
lifestyle waiting for you!
Listing Office: William Raveis R.E. & Home Services, Listing Agent: The Joe &
Cindy Team
View Map

|
|
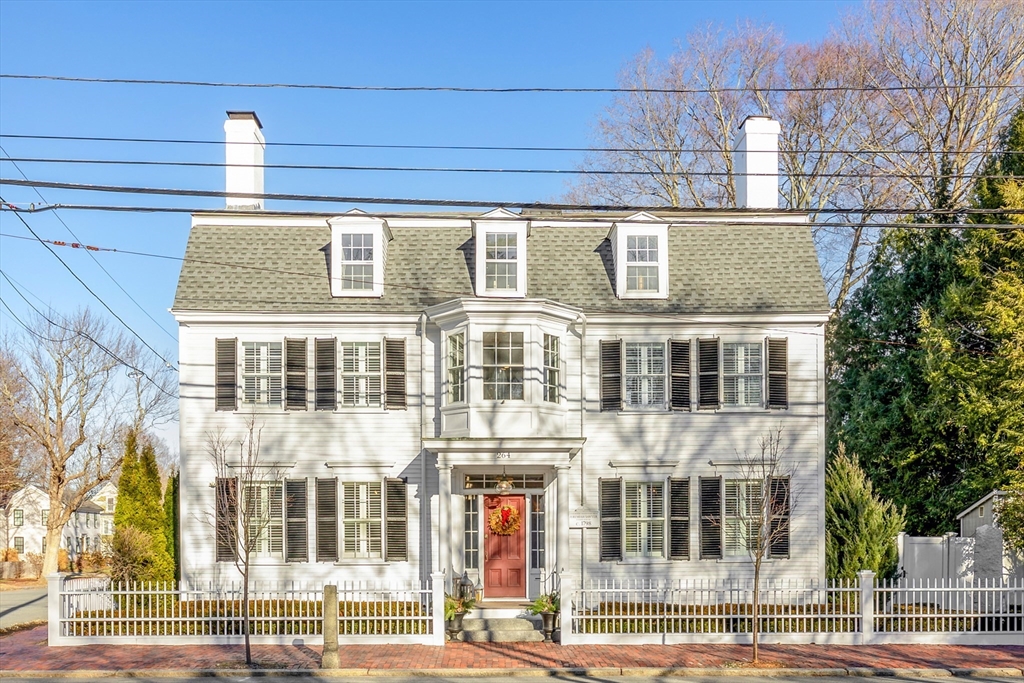
42 photo(s)
|
Newburyport, MA 01950
|
Sold
List Price
$2,195,000
MLS #
73330149
- Single Family
Sale Price
$2,075,000
Sale Date
5/1/25
|
| Rooms |
9 |
Full Baths |
4 |
Style |
Georgian |
Garage Spaces |
1 |
GLA |
3,050SF |
Basement |
Yes |
| Bedrooms |
4 |
Half Baths |
0 |
Type |
Detached |
Water Front |
No |
Lot Size |
5,100SF |
Fireplaces |
5 |
Historic Home of Jeremiah Sawyer, Chaise Maker, built 1798 now renovated to the highest standard.
Georgian homes are known for their symmetry and 264 High Street is an ornate example. Facing
southwest, the sun pours into a balanced interior layout. Enjoy a garage, chef's kitchen, 4 bedrooms
& 4 new full baths, plus laundry on 2nd floor! Outside, mahogany & Spanish cedar fencing enclose a
well-designed Boxwood Courtyard w/ brick patio, firepit, natural granite sculptures w/ professional
landscaping & lighting. Perfect for entertaining! This home retains intricate moldings, mantles and
5 fireplaces, while affording every modern convenience, all wrapped with luxurious high-end
finishes. Own a part of history while enjoying coastal living w/ 30+ restaurants, dozens of shops,
play house, Sundance style movie theater, art galleries, parks & boardwalk w/ riverfront backdrop!
Close to Beach, Yes! Boating, Yes! Living in Newburyport is like being on vacation all year long,
Yes Please!
Listing Office: RE/MAX Bentley's, Listing Agent: Robert Bentley
View Map

|
|
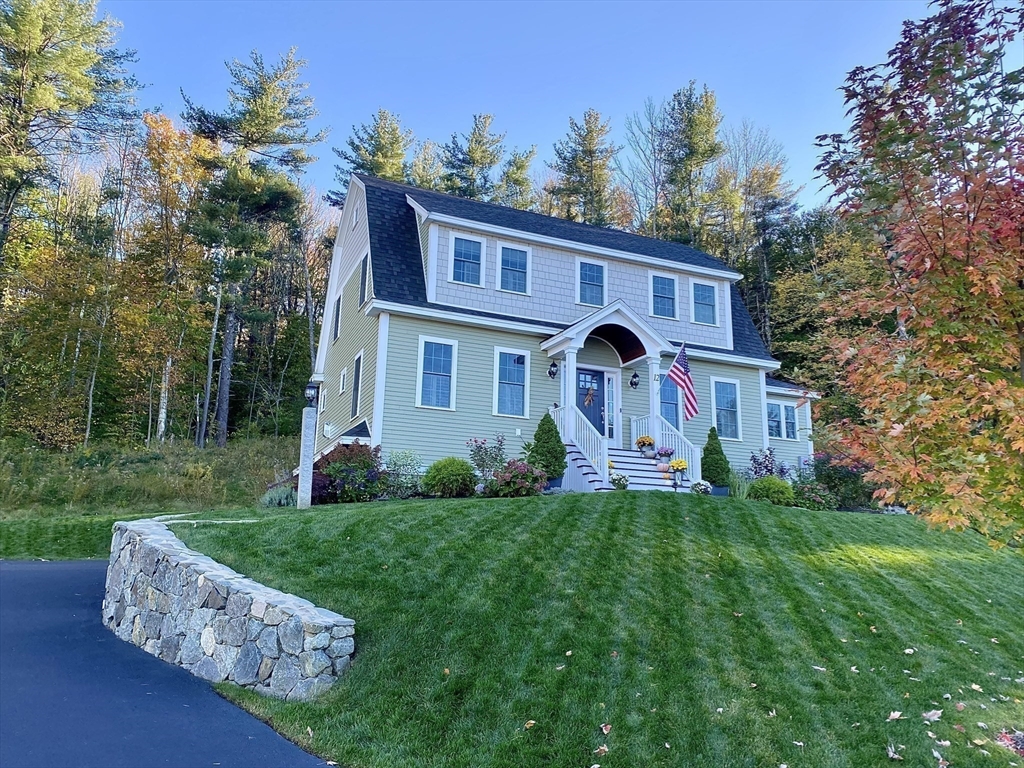
42 photo(s)
|
Amesbury, MA 01913
|
Sold
List Price
$875,000
MLS #
73344209
- Single Family
Sale Price
$912,000
Sale Date
4/29/25
|
| Rooms |
7 |
Full Baths |
2 |
Style |
Colonial |
Garage Spaces |
2 |
GLA |
2,043SF |
Basement |
Yes |
| Bedrooms |
3 |
Half Baths |
1 |
Type |
Detached |
Water Front |
No |
Lot Size |
23,958SF |
Fireplaces |
1 |
Location. Location. Location. This beautiful 3 bdrm 2.5 bath 2017 home has it all at end of quiet
cul-de-sac near NH border and Cider Hill Farm with private fenced yard, new deck, and patio adjacent
to Powow conservation area, Amesbury Trails, and nature walks to scenic Lake Gardner. Close to
restaurants & shops in vibrant downtown, it features open concept dining and kitchen with 9+ foot
ceilings, large island, crown molding, granite counters, custom cabinets, and SS appliances. A
spacious family room w/ built-in bookshelves and gas fireplace, private office w/ French doors, 1/2
bath, and oak hardwood floors complete the main level. Upstairs offers oak hardwood floors(2018),
primary bedroom w/ en-suite bath + walk-in shower(new mirrors), 2 large bedrooms, full bath &
laundry center. Low maintenance Hardie Plank siding, 2-car garage w/ workshop space, stone walls,
raised garden bed & mature plantings add a special touch to this must-see 12 Locke Hill Lane
home.
Listing Office: Churchill Properties, Listing Agent: Holly Welch
View Map

|
|
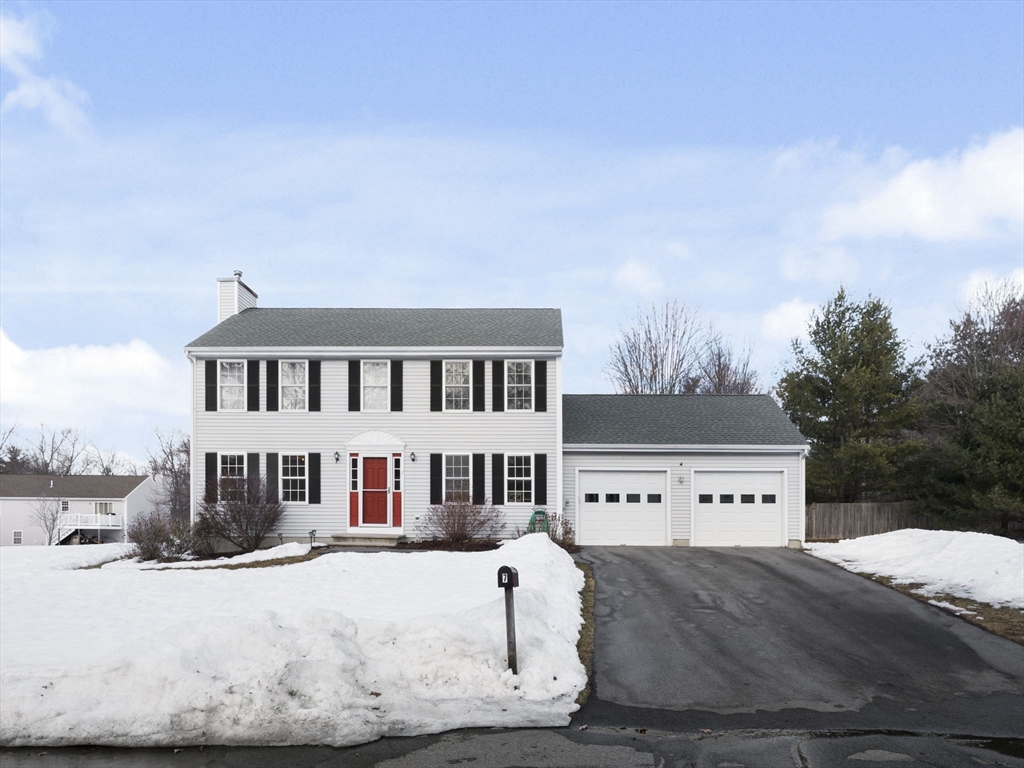
40 photo(s)

|
Merrimac, MA 01860-1859
|
Sold
List Price
$749,000
MLS #
73341315
- Single Family
Sale Price
$779,000
Sale Date
4/28/25
|
| Rooms |
7 |
Full Baths |
2 |
Style |
Colonial |
Garage Spaces |
2 |
GLA |
2,264SF |
Basement |
Yes |
| Bedrooms |
3 |
Half Baths |
1 |
Type |
Detached |
Water Front |
No |
Lot Size |
20,046SF |
Fireplaces |
1 |
Welcome to 7 Noyes Lane, Merrimac! Nestled in a fantastic cul-de-sac neighborhood, this beautifully
maintained COLONIAL home offers a perfect blend of comfort and convenience. Inside, you'll find
hardwood floors, a cozy gas fireplace in the living room, and a spacious great room addition with
cathedral ceilings, ideal for entertaining or relaxing. A new furnace/ Central AC (2024) ensures
energy efficiency and year-round comfort. Step outside to enjoy the private patio, perfect for
outdoor dining or unwinding in a peaceful setting. The attached two-car garage provides plenty of
storage and convenience. This home is in a desirable area with easy access to Route 495, making it
a great commuter location. Additional features include town water, town sewer, vinyl siding, fresh
interior paint (in select rooms), newer driveway (2020), new carpet on stairs and hallway. Located
in Pentucket school district.
Listing Office: William Raveis R.E. & Home Services, Listing Agent: The Lucci
Witte Team
View Map

|
|
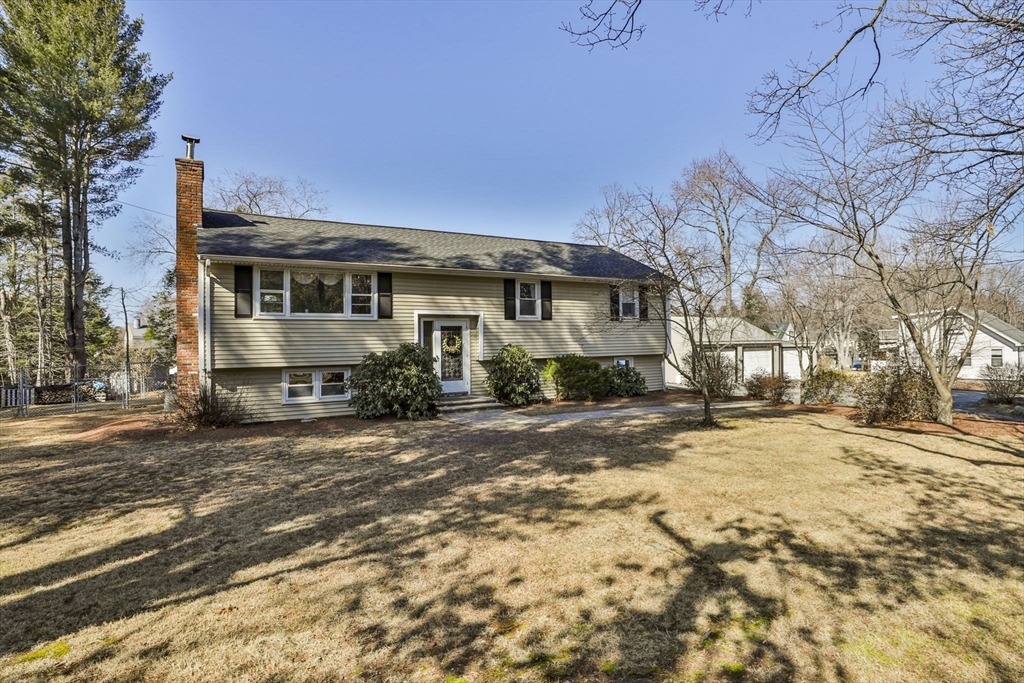
40 photo(s)
|
Bedford, MA 01730
|
Sold
List Price
$975,000
MLS #
73346706
- Single Family
Sale Price
$970,000
Sale Date
4/25/25
|
| Rooms |
7 |
Full Baths |
2 |
Style |
Split
Entry |
Garage Spaces |
3 |
GLA |
2,264SF |
Basement |
Yes |
| Bedrooms |
3 |
Half Baths |
0 |
Type |
Detached |
Water Front |
No |
Lot Size |
28,501SF |
Fireplaces |
2 |
This lovingly maintained split level home offers 3 or 4 bedrooms, large open concept living space
perfect for entertaining and everyday living, complete with a large dining room and beautiful stone
fireplace, a sun filled living room with cathedral ceilings. There is 2 bathrooms, one on the main
level and one on the lower level. The lower level is fully furnished with a fireplaced family room,
office area and potential for a 4th bedroom or private office and a huge mudroom with beautiful
built-ins perfect for keeping organized. New carpet throughout the lower level and most rooms have
been freshly painted. The expansive level yard is completely fenced in and provides great outdoor
enjoyment. If you are an automobile enthusiast or hobbyist you will love the 3 car detached heated
garage! This home is perfect for multigenerational living and is in move in condition. Open houses
Saturday and Sunday, 03/22 and 03/23 from 1-2:30. First showings Sat 3/22 Offers due Tues 03/25 at
6 pm.
Listing Office: RE/MAX Bentley's, Listing Agent: Karol Flannery
View Map

|
|
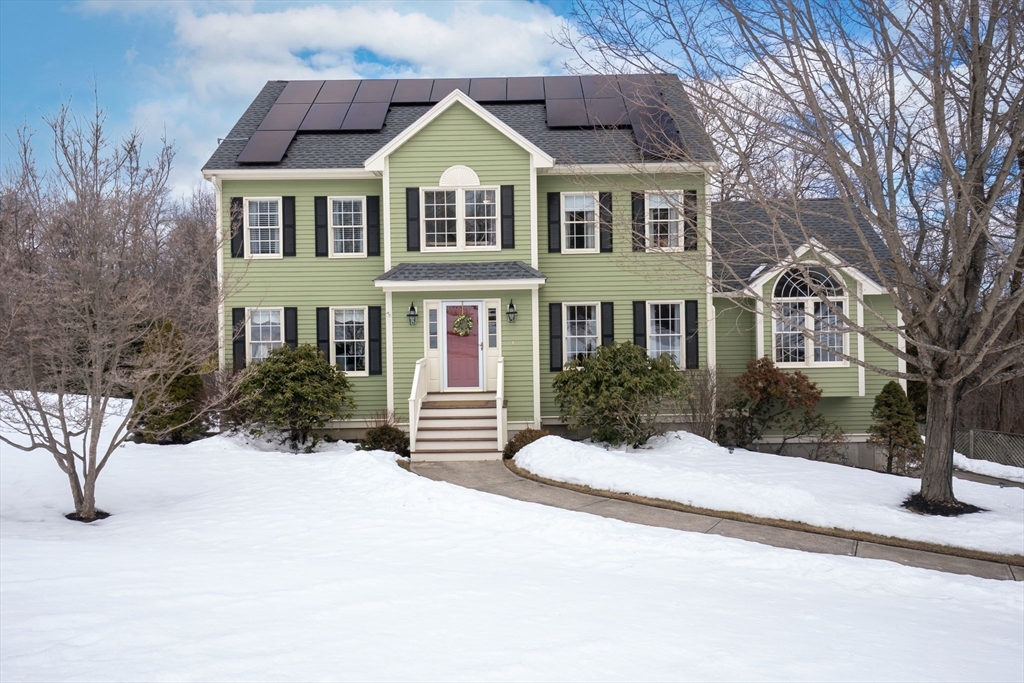
34 photo(s)
|
West Newbury, MA 01985
|
Sold
List Price
$1,199,000
MLS #
73339481
- Single Family
Sale Price
$1,199,000
Sale Date
4/22/25
|
| Rooms |
8 |
Full Baths |
2 |
Style |
Colonial |
Garage Spaces |
2 |
GLA |
3,355SF |
Basement |
Yes |
| Bedrooms |
4 |
Half Baths |
1 |
Type |
Detached |
Water Front |
No |
Lot Size |
41,382SF |
Fireplaces |
2 |
HOME SWEET HOME will be the first thing you feel as you enter this immaculate home in one of West
Newbury's most desired neighborhoods, set on a private & serene 1-acre lot! The instant warmth this
home permeates is contagious & welcomes you with open arms. The open layout is perfect for
entertaining year round with the beautiful kitchen flowing seamlessly into the fireplaced, vaulted
ceiling Family Room & Dining Room. With an additional Living Room to have conversations or read a
book in, there is little left to be desired. At the end of the day, sunsets will be enjoyed off your
back deck as you take in the beauty of Mother Nature before you retreat upstairs to the Primary
Bedroom w/ vaulted ceilings, walk in closet & en-suite bathroom. Looking for more space? The walk
out lower level has the perfect Bonus Room & a sought after Mud Room off the 2-Car Garage. AND IT
GETS EVEN BETTER! The expertly installed rooftop solar power system allows for NO ELECTRIC BILL!
This is one not to miss!
Listing Office: RE/MAX Bentley's, Listing Agent: Deanna Shelley
View Map

|
|
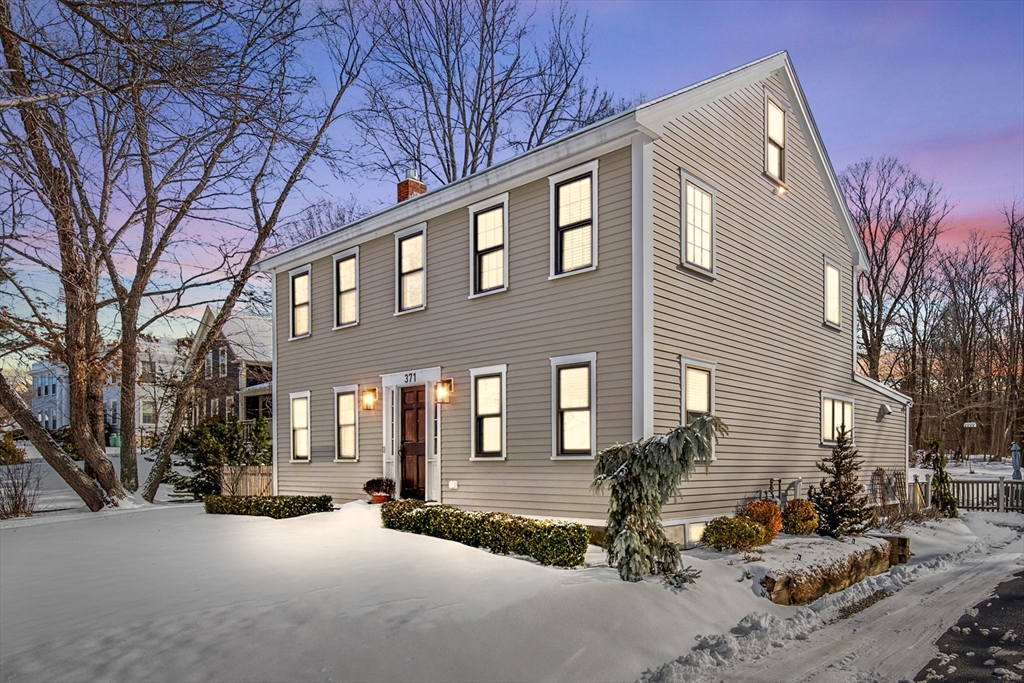
42 photo(s)
|
West Newbury, MA 01985-1418
|
Sold
List Price
$949,900
MLS #
73341799
- Single Family
Sale Price
$950,000
Sale Date
4/18/25
|
| Rooms |
8 |
Full Baths |
2 |
Style |
Colonial |
Garage Spaces |
1 |
GLA |
2,039SF |
Basement |
Yes |
| Bedrooms |
3 |
Half Baths |
1 |
Type |
Detached |
Water Front |
No |
Lot Size |
21,780SF |
Fireplaces |
1 |
A perfect blend of classic New England charm and modern updates, this West Newbury colonial features
reclaimed wide pine flooring, a gourmet kitchen with quartz countertops, a commercial-style range,
and a spacious island. The inviting living room boasts exposed beams and a fireplace. Upstairs, the
primary suite offers a spa-like bath and walk-in closet, with two additional bedrooms and a shared
full bath. A finished third floor provides flexible space for an office, playroom, or studio. The
half-acre lot is an outdoor retreat with a detached garage and bonus workspace. Renovated in 2019
with modern systems, this home is move-in ready. Conveniently located near downtown Newburyport,
Amesbury, and Haverhill, with easy access to I-95, I-495, and multiple MBTA stations. Enjoy nearby
restaurants, shops, the Merrimack River, Maudslay State Park, Plum Island beaches, local farms, and
scenic trails.
Listing Office: Realty One Group Nest, Listing Agent: Nicholas Piraino
View Map

|
|
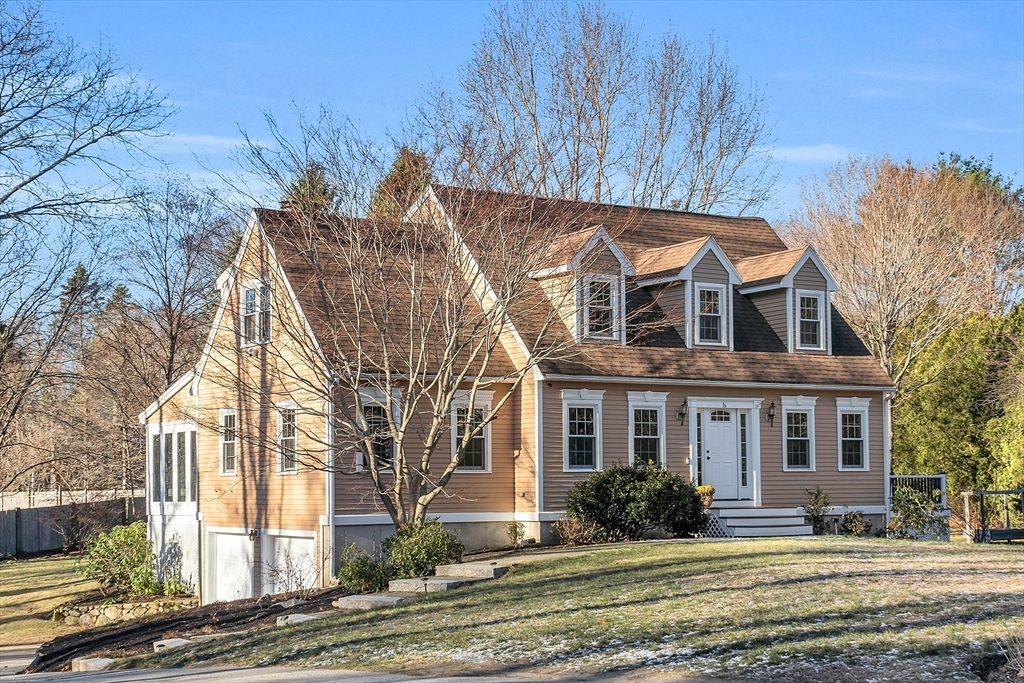
42 photo(s)
|
Newburyport, MA 01950
|
Sold
List Price
$1,148,000
MLS #
73342018
- Single Family
Sale Price
$1,215,000
Sale Date
4/18/25
|
| Rooms |
10 |
Full Baths |
2 |
Style |
Cape |
Garage Spaces |
2 |
GLA |
2,427SF |
Basement |
Yes |
| Bedrooms |
4 |
Half Baths |
1 |
Type |
Detached |
Water Front |
No |
Lot Size |
2.07A |
Fireplaces |
1 |
Tucked away on rare 2-acre lot, in highly sought-after town of Newburyport, impeccably maintained
Cape-style home has been thoughtfully curated to create an atmosphere of comfort & style. Pristine
hardwood floors flow seamlessly throughout home, adding warmth & timeless beauty. 1st. fl. showcases
kitchen w/new stainless-steel appliances & granite counters. Adjacent dining room has elegant space
for family dinners. Family room is a cozy retreat while breathtaking 3-season room, full of new
expansive windows, is sun-drenched oasis that allows you to enjoy the outdoors year-round. Private
study, bath, & laundry completes 1st floor. Upstairs features 4 beds, including primary bedroom w/an
en-suite bath. Set in a peaceful & picturesque neighborhood, this home offers the rare opportunity
to own a slice of serenity on private lot, close to vibrant waterfront downtown, Maudslay State
Park, Moseley Woods & beaches. Open house Sun 11-1pm.
Listing Office: DiPietro Group Real Estate, Listing Agent: Christine Carey
View Map

|
|
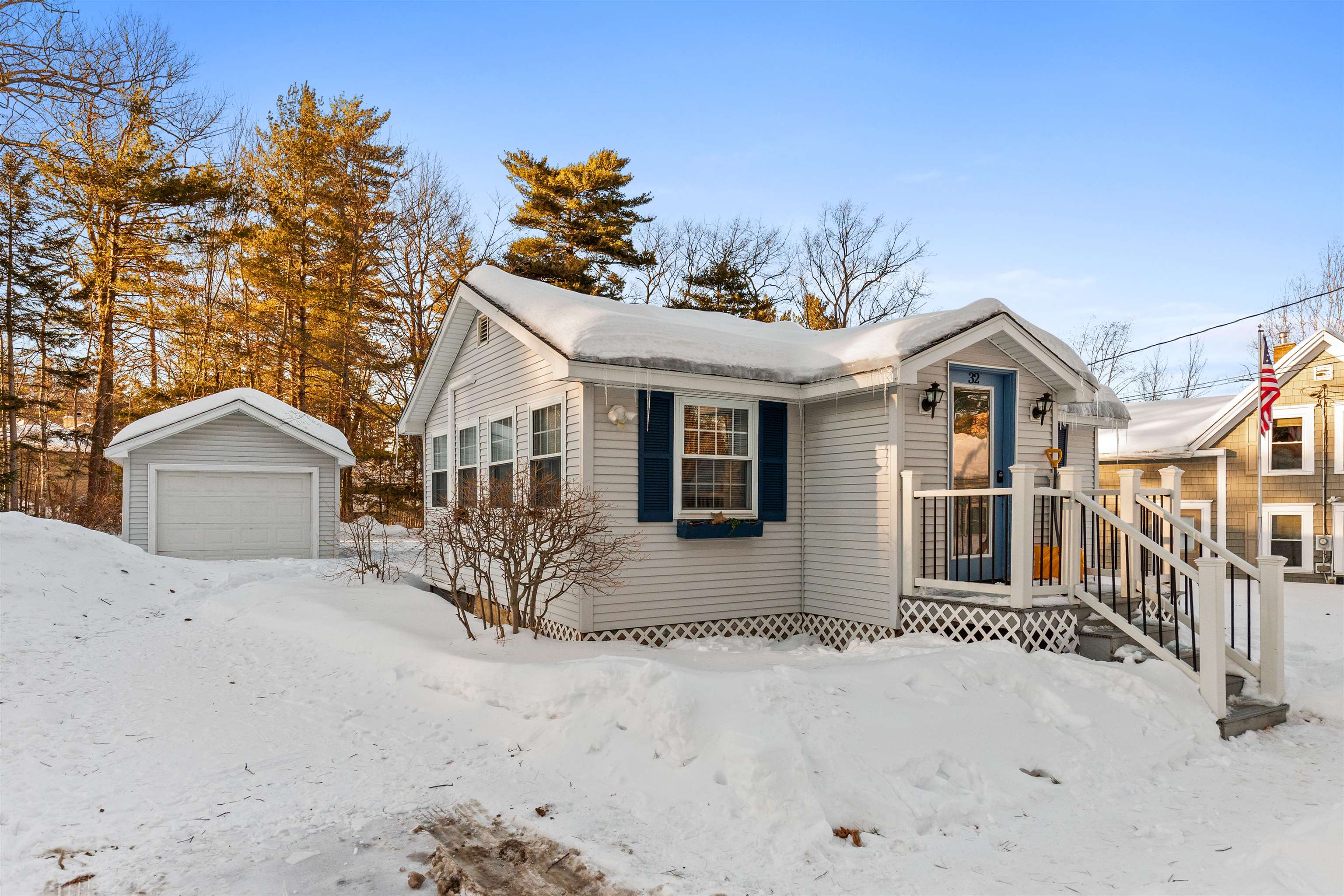
45 photo(s)
|
Gilford, NH 03249
|
Sold
List Price
$499,000
MLS #
5030116
- Single Family
Sale Price
$475,000
Sale Date
4/14/25
|
| Rooms |
4 |
Full Baths |
1 |
Style |
|
Garage Spaces |
1 |
GLA |
804SF |
Basement |
Yes |
| Bedrooms |
2 |
Half Baths |
0 |
Type |
|
Water Front |
No |
Lot Size |
8,276SF |
Fireplaces |
0 |
Welcome to your perfect year-round retreat! This beautifully renovated 2-bedroom home offers
everything you need to relax and enjoy all that Lake Winnipesaukee has to offer. Just a few minute’s
walk to water access, this home boasts some of the best lake views, allowing you to soak in the
beauty right from your doorstep. As a resident, you'll also have access to the pristine, sugar-sand
Gilford Town Beach. The home has been thoughtfully updated with top-notch renovations throughout.
The roof, skylights, bedroom windows, and front door have all been replaced. The entire kitchen has
been renovated with new stainless steel appliances, a quartz countertop, and a stunning tile
backsplash. The bathroom has been fully remodeled for a fresh, modern feel. New flooring runs
throughout the house. Mini splits are super efficient also providing AC and the electrical panel has
been upgraded. Enjoy this lovely, flat lot with plenty of room for friends and family. The property
also has a detached garage and a back deck great for entertaining. With nothing left to do but move
in, this home is ready for you to enjoy the upcoming summer and beyond! Excellent rental history!!!
About 10 minutes to Gunstock Mountain Resort, 1 hour from Manchester and 1 hr 45 min to Boston.
Close to all the Lakes Region has to offer! OPEN HOUSE SUNDAY, March 2nd, 11-1.
Listing Office: KW Coastal and Lakes & Mountains Realty/Meredith, Listing Agent:
Rachel Xavier
View Map

|
|
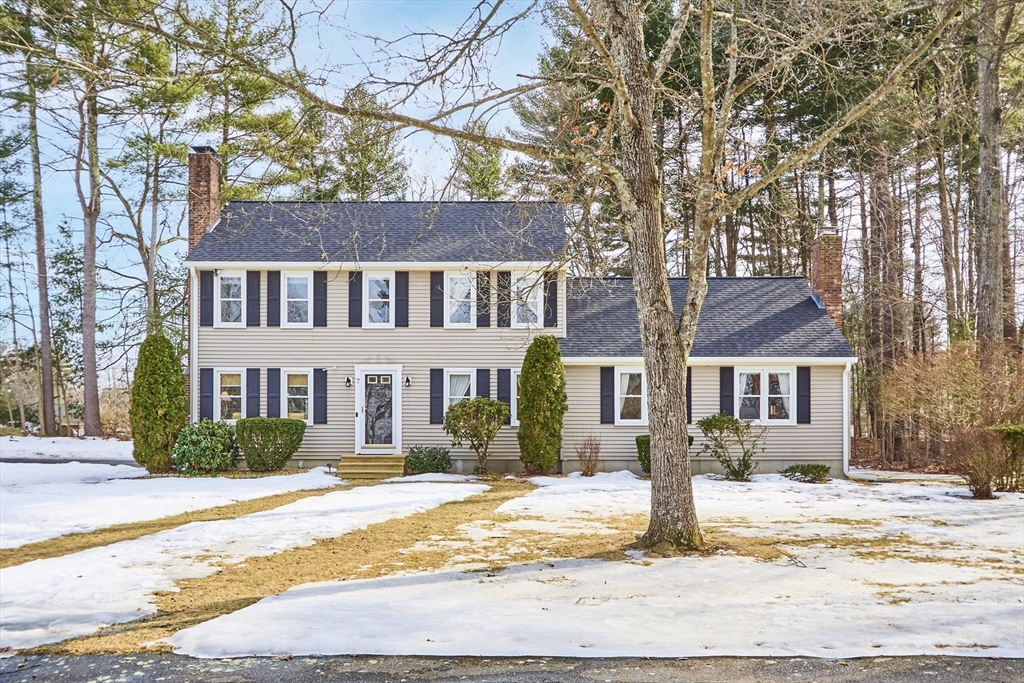
28 photo(s)
|
Douglas, MA 01516
|
Sold
List Price
$575,000
MLS #
73342194
- Single Family
Sale Price
$615,000
Sale Date
4/14/25
|
| Rooms |
8 |
Full Baths |
2 |
Style |
Colonial |
Garage Spaces |
0 |
GLA |
2,175SF |
Basement |
Yes |
| Bedrooms |
3 |
Half Baths |
1 |
Type |
Detached |
Water Front |
No |
Lot Size |
20,037SF |
Fireplaces |
2 |
Located on a quiet corner lot in a desirable neighborhood, this beautiful home in Spring Meadow
Estates is the perfect blend of modern comfort and classic charm offering an open-concept layout
that is bright and airy w/an abundance of windows allowing natural light to flood the living spaces.
Step inside to an enviable mudroom flowing into the updated kitchen offering stainless appliances,
solid surface countertops & cheery dining area. Entertain family & friends in the spacious
fireplaced great room w/ bar area and convenient full bath providing versatility. Step outside to a
brand new deck overlooking the private backyard. Upstairs, the spacious master suite is a peaceful
retreat featuring 2 walk-in closets, balcony area for reading and an en-suite bathroom. Enjoy energy
efficient solar panels, new roof, new deck & convenient location near Rt 146, 90 20, Providence (30
minutes) and Worcester (20 minutes).
Listing Office: Keller Williams Realty Boston Northwest, Listing Agent: Amy Balewicz
Homes
View Map

|
|
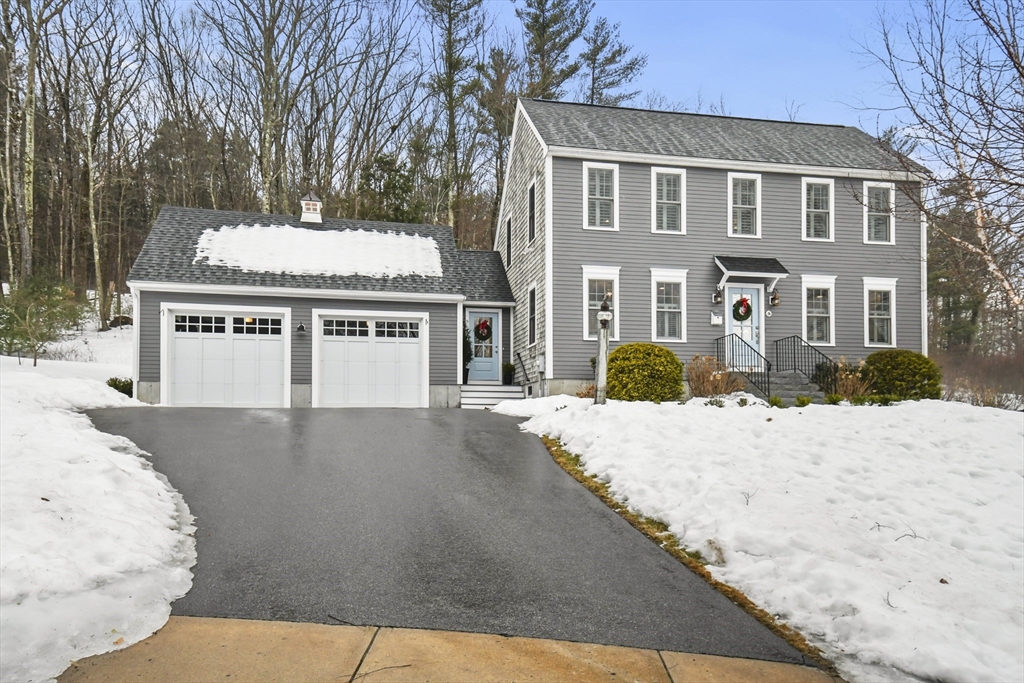
34 photo(s)

|
Amesbury, MA 01913
|
Sold
List Price
$850,000
MLS #
73342236
- Single Family
Sale Price
$900,000
Sale Date
4/11/25
|
| Rooms |
8 |
Full Baths |
2 |
Style |
Colonial |
Garage Spaces |
2 |
GLA |
2,024SF |
Basement |
Yes |
| Bedrooms |
3 |
Half Baths |
1 |
Type |
Detached |
Water Front |
No |
Lot Size |
11,715SF |
Fireplaces |
1 |
Step into a home that feels like it leapt straight from your favorite design magazine—every detail
designed for both beauty and function. Tucked in one of Amesbury’s most desirable cul-de-sac
neighborhoods, this stunning home exudes warmth with refinished hardwood floors, crisp crown
molding, and charming shiplap and wallpaper accents. The gourmet kitchen is a showstopper, featuring
quartz counters, double ovens, stainless appliances, and a beverage cooler perfectly placed in the
oversized island. Gather in the inviting family room with built-ins and a cozy gas fireplace, or
head upstairs to find 3 spacious bedrooms, a stylish guest bath, and a dreamy front-to-back primary
suite with a spa-like bath and walk-in closet. A thoughtfully designed mudroom keeps life organized,
while the finished lower level offers extra space for work or play. Brand-new AC and h/w heater,
trendy light fixtures, and a two-car garage round out the list of must-haves. Don’t miss your chance
to fall in love!
Listing Office: Lamacchia Realty, Inc., Listing Agent: Erica Puorro
View Map

|
|
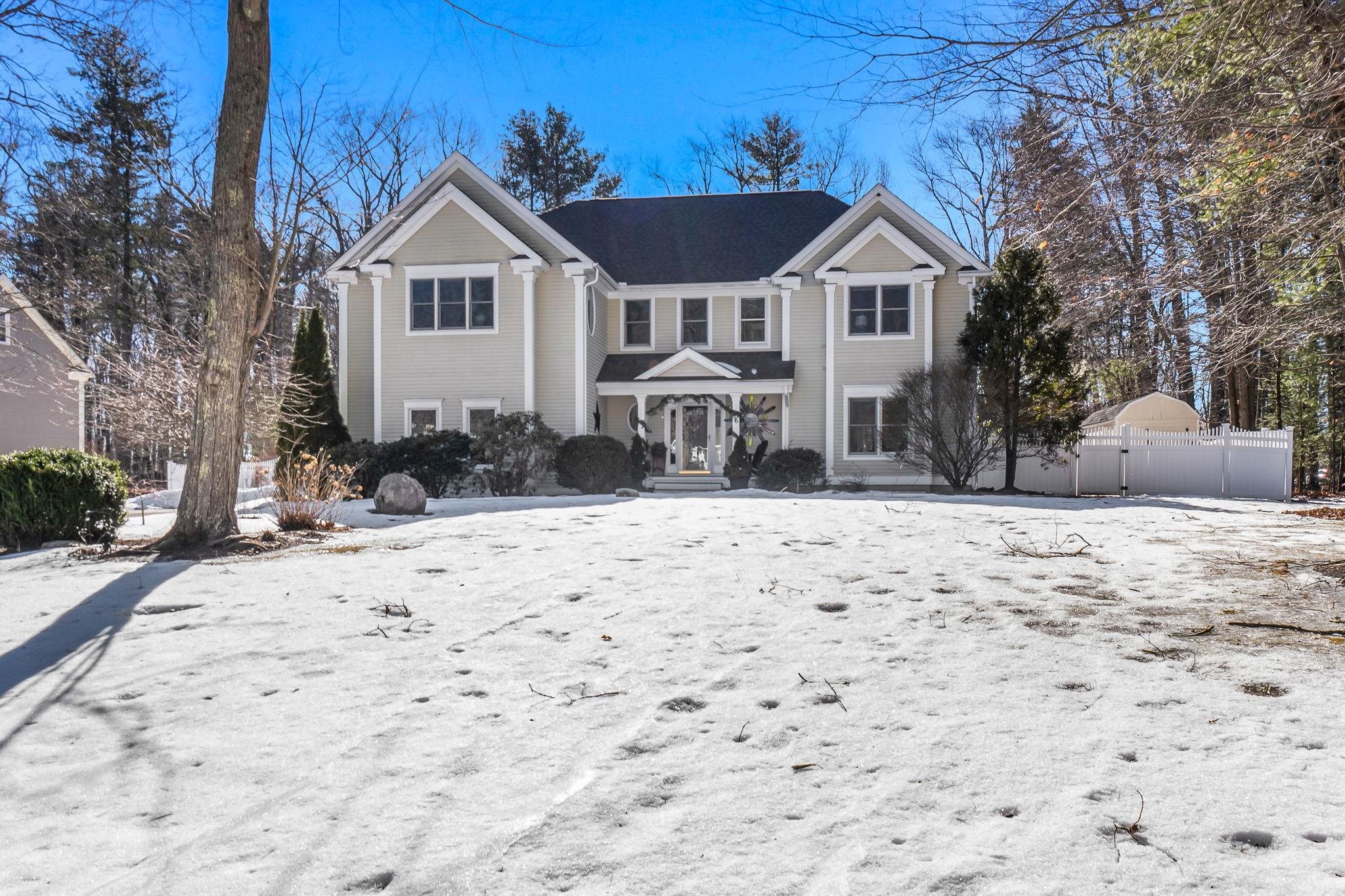
54 photo(s)
|
Exeter, NH 03833
|
Sold
List Price
$1,125,000
MLS #
5031562
- Single Family
Sale Price
$1,211,000
Sale Date
4/4/25
|
| Rooms |
9 |
Full Baths |
3 |
Style |
|
Garage Spaces |
2 |
GLA |
3,633SF |
Basement |
Yes |
| Bedrooms |
4 |
Half Baths |
1 |
Type |
|
Water Front |
No |
Lot Size |
25,700SF |
Fireplaces |
0 |
Don’t miss this Bright, Sunny and Stunning 4 BR Colonial located in one of Exeter's most beautiful
cul-de-sac subdivisions. Sometimes a home just speaks to you, and this one has plenty to say.
Imagine the gatherings in this 400sf kitchen armed with all the bells and whistles, the high end
stainless Wolf Gas Range, Dish Washer, and Viking Side by Side Fridge appliances and featuring:
Terrazzo and Granite counter tops, Wine Cooler, Convection Microwave and a light filled, cozy
Breakfast Nook. And that’s just the beginning. The sunken LR/Great RM with Fireplace defines what
“hanging out” is supposed to be and the recently remodeled Primary Bath with posh Soaking Tub will
keep you relaxed for hours. Then add to this the lovely Trim, Crown Moldiing and Chair Rail with
Wainscotting Detail with open floor plan as well as the Coffered Ceilings and Hardwood Floors to
complete the perfect lifestyle. Need more fun space? The renovated lower level is complete with
28x36 Family Room, a guest BR/Office and its own ¾ Bath. And with the warm weather just around the
corner you will LOVE the oasis that is the rear yard complete with stone patio and a gorgeous
in-ground Gunite Pool surrounded by lush, mature landscaping and totally fenced in. This is THE One.
2 Car Garage. FHA Gas Heat, Central AC, and a Water filter/softener completes this amazing package.
Close to Downtown Exeter with its trendy restaurants and shops and approx 20 minutes to Portsmouth
and several Beaches.
Listing Office: RE/MAX Bentley's, Listing Agent: Ron April
View Map

|
|
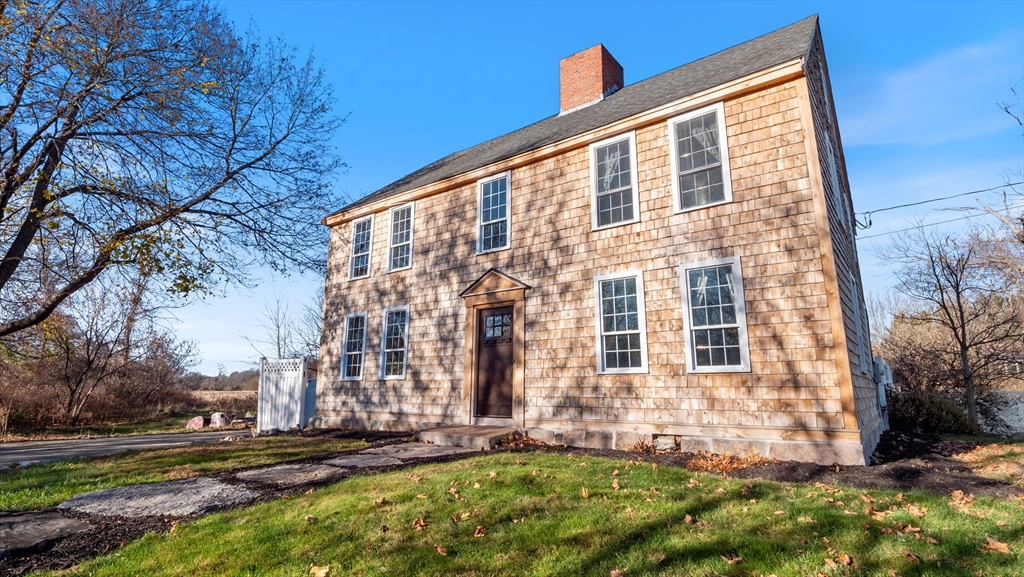
42 photo(s)
|
Newbury, MA 01922
|
Sold
List Price
$799,900
MLS #
73312782
- Single Family
Sale Price
$775,000
Sale Date
3/28/25
|
| Rooms |
6 |
Full Baths |
1 |
Style |
Colonial,
Antique |
Garage Spaces |
0 |
GLA |
2,100SF |
Basement |
Yes |
| Bedrooms |
3 |
Half Baths |
0 |
Type |
Detached |
Water Front |
No |
Lot Size |
40,175SF |
Fireplaces |
5 |
First period home with modern features on almost a full acre in this farm friendly town, could be
your Starter Farm? Many updates and upgrades, move in ready with all the amazing details of a home
that is 324 years old, makes this trophy circa 1700 property a must see! Newer roof, siding,
windows, on demand hot water, flooring just redone making the original boards shine throughout the
home. Updated electrical and plumbing plus fully insulated as well! What an opportunity to enjoy
this fully renovated first period home where classic details meets modern amenities with all the
hard work done for You to enjoy as your next HOME!
Listing Office: RE/MAX Bentley's, Listing Agent: Robert Bentley
View Map

|
|
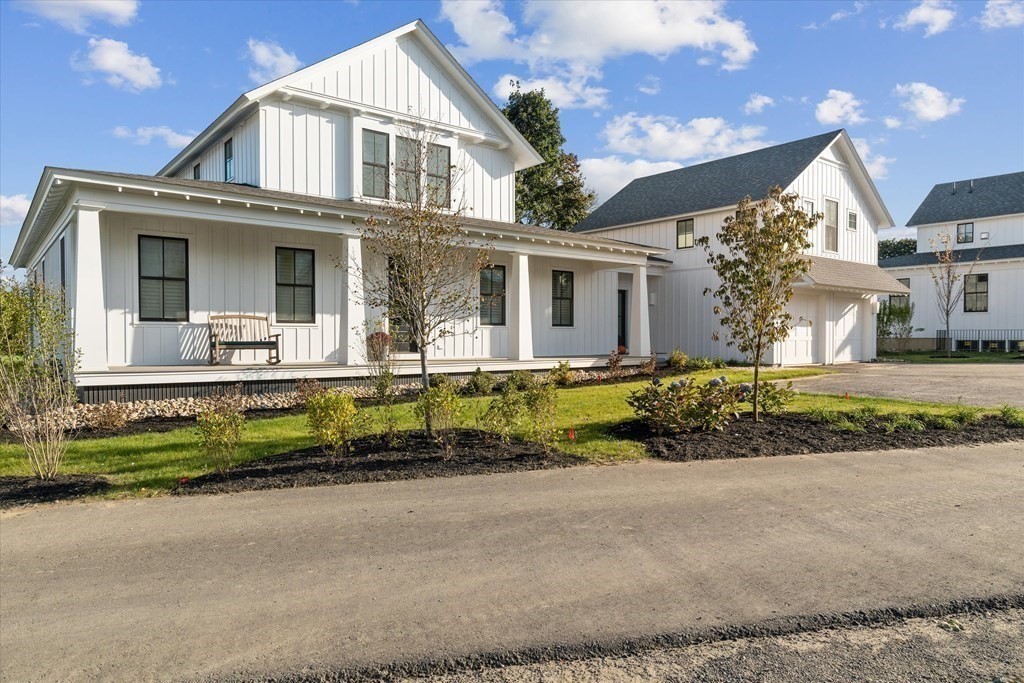
20 photo(s)
|
Newbury, MA 01951
|
Sold
List Price
$1,990,000
MLS #
73311071
- Single Family
Sale Price
$1,990,000
Sale Date
3/27/25
|
| Rooms |
8 |
Full Baths |
4 |
Style |
Farmhouse |
Garage Spaces |
2 |
GLA |
2,492SF |
Basement |
Yes |
| Bedrooms |
4 |
Half Baths |
1 |
Type |
Detached |
Water Front |
No |
Lot Size |
0SF |
Fireplaces |
1 |
SEAGATE- an exclusive 10 home luxury community designed with the aesthetics and sophistication for
the discerning client, and boasting First Floor primary suite for an easy living vibe. Experience a
peaceful and tranquil setting amidst rolling farmland and beautiful vistas, yet minutes from
downtown Newburyport's vibrant culture and picturesque harbor. Each home features the sought after
open concept design, flooded with natural light through abundant windows, flows easily and
masterfully into easily transitioned spaces and adapts to many lifestyles. Two car garages and
private outdoor space contribute to the perfect blend between the conveniences of condo living and
the respect for individuality. This special community is in its final phase with only 2 homes
remaining. Move in ready!!!
Listing Office: Realty One Group Nest, Listing Agent: Gretchen Maguire
View Map

|
|
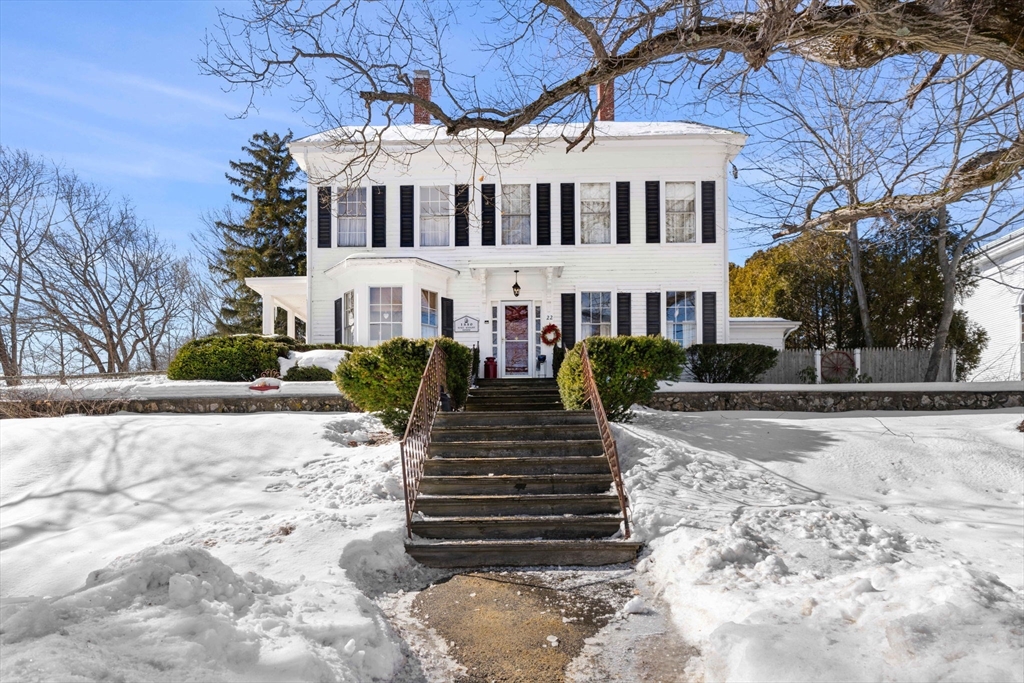
42 photo(s)

|
Newbury, MA 01951
|
Sold
List Price
$1,050,000
MLS #
73336810
- Single Family
Sale Price
$1,050,000
Sale Date
3/21/25
|
| Rooms |
7 |
Full Baths |
2 |
Style |
Antique |
Garage Spaces |
1 |
GLA |
2,755SF |
Basement |
Yes |
| Bedrooms |
4 |
Half Baths |
0 |
Type |
Detached |
Water Front |
No |
Lot Size |
30,453SF |
Fireplaces |
2 |
History, charm, and endless potential—welcome to the Hale Knight House, a Newbury treasure waiting
for its next chapter. Nestled on the Upper Green, this 1880 classic is packed with character, from
its original woodwork and high ceilings to the kind of timeless charm you just can’t recreate. This
home has great bones and even better possibilities, with a fenced yard and spacious lot. Inside, you
will love the natural light and entertaining space, with a “party room” that invites indoor outdoor
living come spring and summer: think gardens, or even a cozy firepit for summer nights. Whether you
dream of restoring its historic beauty or giving it a fresh new vibe, the setting couldn’t be
better. Just a few houses from the Newburyport border, and downtown and Plum Island, this is a rare
chance to own a piece of history in an unbeatable location. Upgrades include a newer heating system.
Showings by appointment.
Listing Office: RE/MAX Bentley's, Listing Agent: Alissa Christie
View Map

|
|
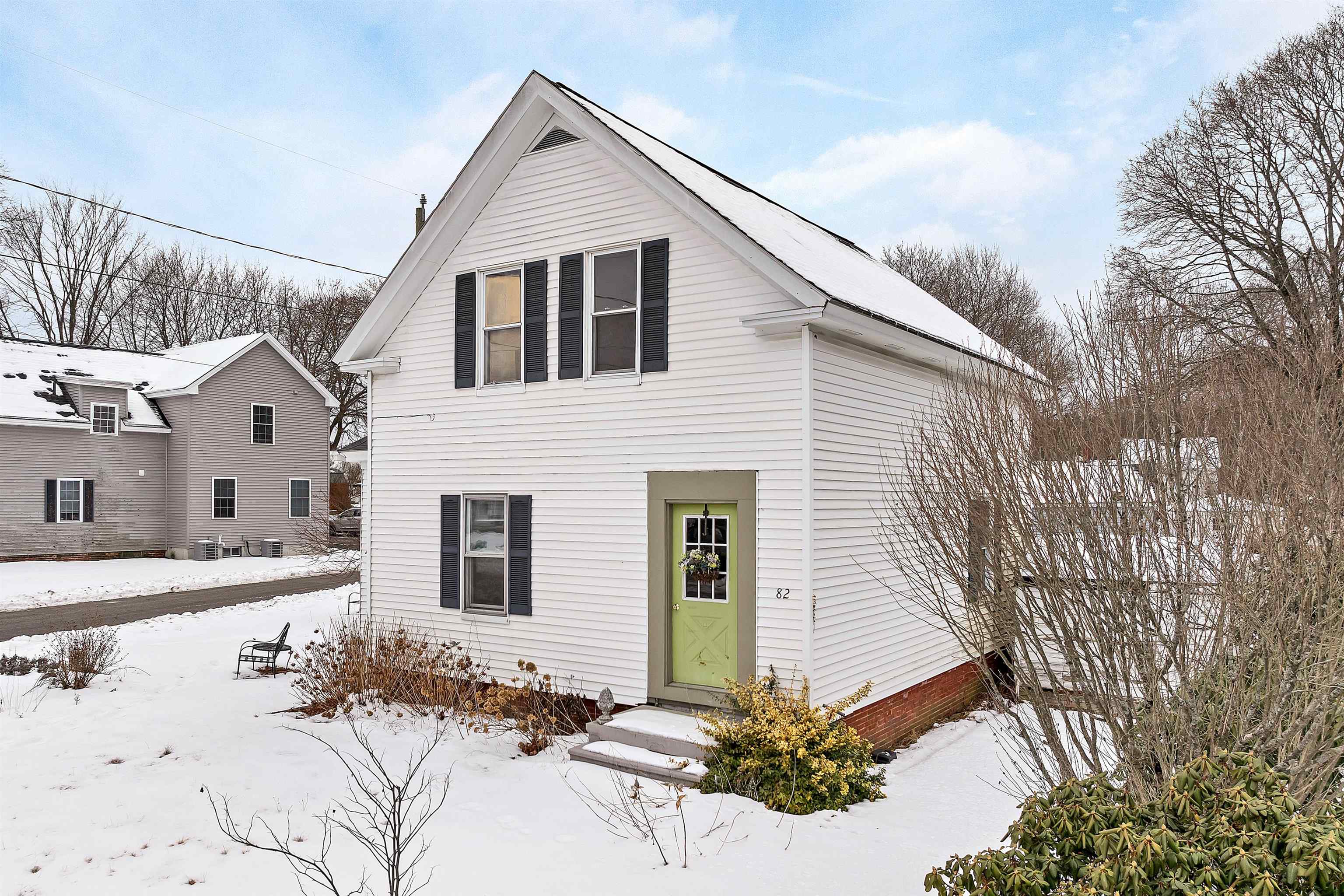
42 photo(s)
|
Epping, NH 03042
|
Sold
List Price
$389,999
MLS #
5028629
- Single Family
Sale Price
$425,000
Sale Date
3/17/25
|
| Rooms |
11 |
Full Baths |
1 |
Style |
|
Garage Spaces |
0 |
GLA |
1,365SF |
Basement |
Yes |
| Bedrooms |
3 |
Half Baths |
0 |
Type |
|
Water Front |
No |
Lot Size |
6,098SF |
Fireplaces |
0 |
Charming New England-style home nestled in the heart of downtown Epping! This inviting 3-bedroom,
1-bathroom residence boasts a bright and open-concept first floor, featuring beautiful tile flooring
throughout. This home has been lovingly cared for and, with a little sweat and some TLC, has the
potential to be a true gem.The spacious kitchen showcases sleek stainless steel appliances, a large
center island, and flows seamlessly into the cozy living area—perfect for entertaining. Off the
kitchen, you'll find a convenient laundry room with washer and dryer, as well as a beautifully
designed ¾ bath with a fully tiled shower and rain shower head. The main level also includes a
versatile office space, complete with a sliding barn door that opens into the front entryway.
Upstairs, you'll discover three bedrooms with warm wood flooring, along with an additional bonus
room—ideal for use as a fourth bedroom, reading nook, or home office. Step outside to the private
backyard, where you'll find a lovely wooden deck, an above-ground pool, and a fully fenced-in
yard—perfect for outdoor relaxation and entertainment. The property also features an enclosed porch
with abundant windows, offering a bright and airy spot to unwind. All this, just minutes from
shopping, dining, and easy access to Route 101. A perfect blend of modern convenience and classic
New England charm! Showings begin at the open houses scheduled Sat. 2/8 from 10-12pm and Sun. 2/9
from 12-2pm. See you there!
Listing Office: KW Coastal and Lakes & Mountains Realty, Listing Agent: Nikki
Douglass
View Map

|
|
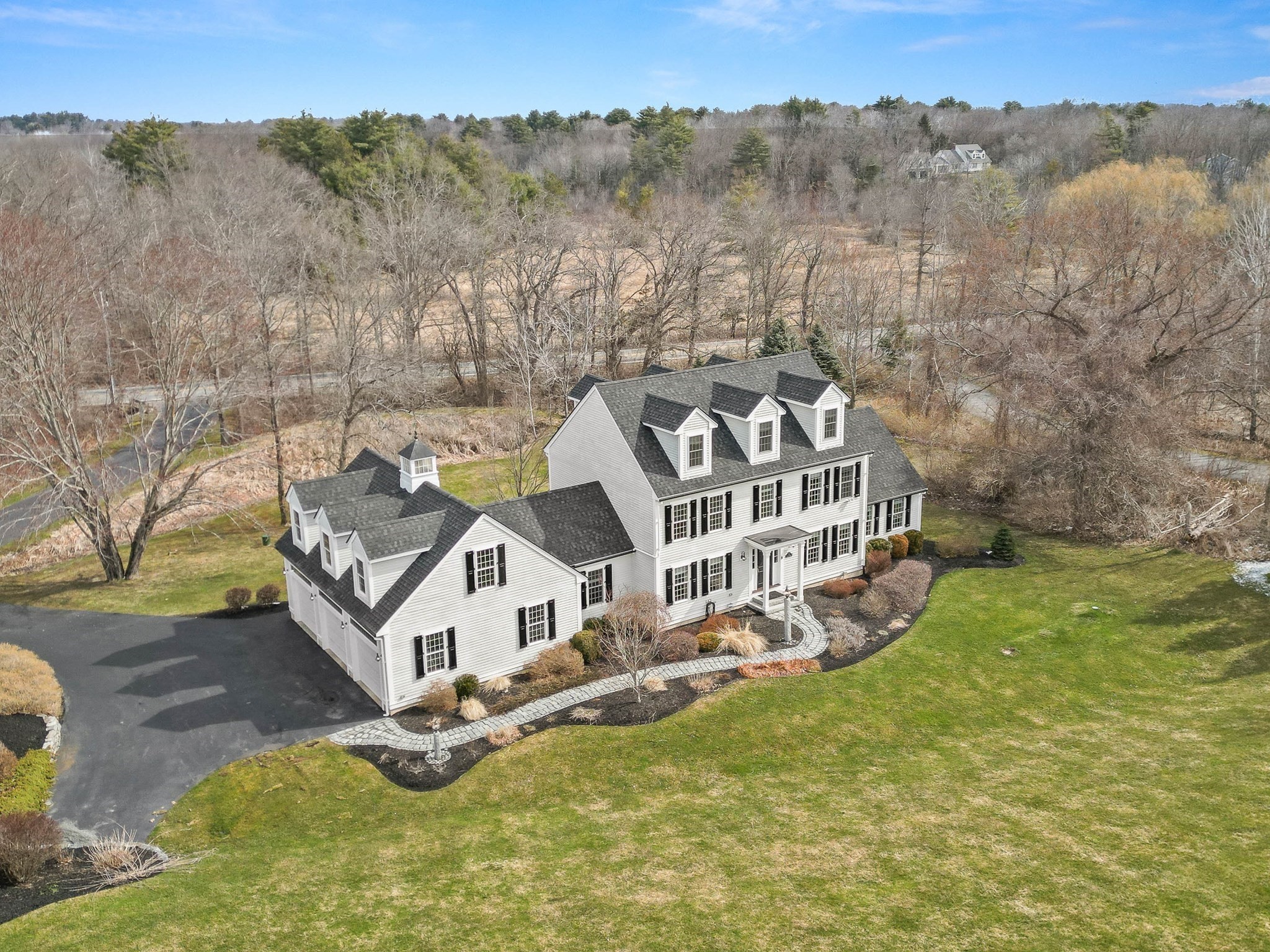
42 photo(s)

|
West Newbury, MA 01985
|
Sold
List Price
$1,275,000
MLS #
73218606
- Single Family
Sale Price
$1,275,000
Sale Date
3/14/25
|
| Rooms |
10 |
Full Baths |
2 |
Style |
Colonial |
Garage Spaces |
3 |
GLA |
3,600SF |
Basement |
Yes |
| Bedrooms |
4 |
Half Baths |
1 |
Type |
Detached |
Water Front |
No |
Lot Size |
1.90A |
Fireplaces |
1 |
This stately colonial is the one you have been waiting for! Privately sited on an almost 2-acre lot,
this pristine home offers a small neighborhood of similar homes and a country road with bucolic
views. This is the floor plan we all want: spacious open-concept granite & stainless eat-in kitchen
which is open to the formal living room, formal dining room & great room. The light-filled great
room has a vaulted ceiling, fireplace, and big views of the pretty countryside. First-floor laundry
and an oversized mudroom help control the clutter. Head upstairs and you will find a spacious
primary suite with a luxurious bath and a custom closet, Three additional bedrooms, a guest bath,
PLUS a finished 3rd floor bonus room round out the upper floors. Need more space? There is an
additional 600 sq. ft over the 3 car garage and a full basement. New furnace & A/C, New roof, New
Deck, New front door & portico, New gutters, trim & shutters, New maple flooring, New H2O heater and
the list goes on....
Listing Office: Keller Williams Realty Evolution, Listing Agent: Wendy L. Willis
View Map

|
|
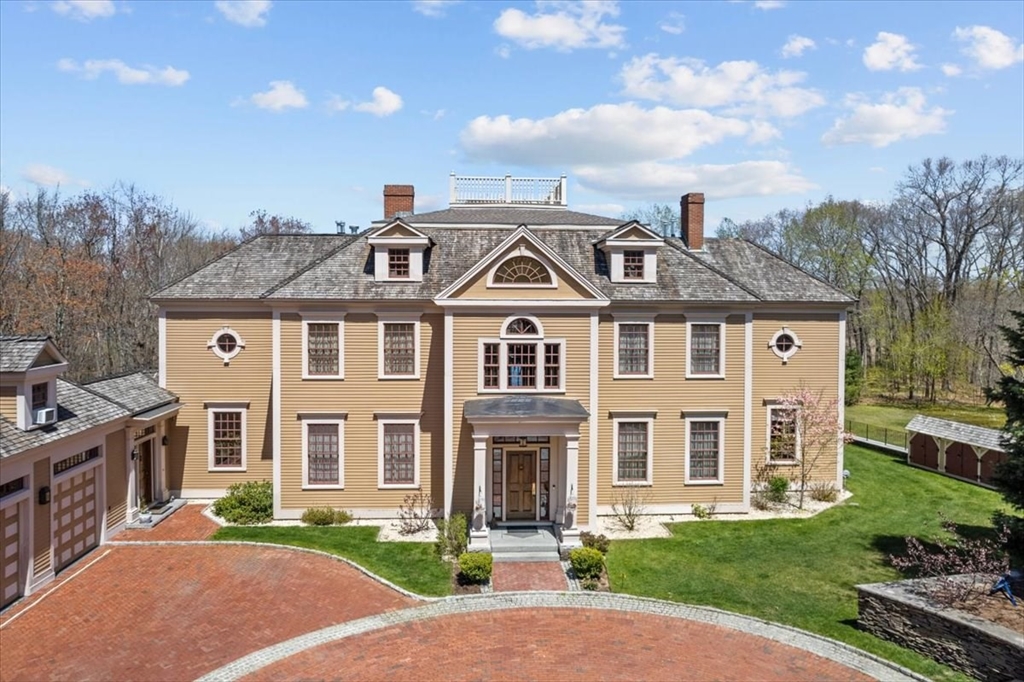
42 photo(s)
|
Newburyport, MA 01950
|
Sold
List Price
$2,999,500
MLS #
73287376
- Single Family
Sale Price
$2,820,000
Sale Date
3/3/25
|
| Rooms |
14 |
Full Baths |
6 |
Style |
Colonial |
Garage Spaces |
3 |
GLA |
11,267SF |
Basement |
Yes |
| Bedrooms |
4 |
Half Baths |
2 |
Type |
Detached |
Water Front |
Yes |
Lot Size |
7.70A |
Fireplaces |
7 |
Built in 2001 from the ground up, this is one of NBPT's finest homes. Located on 7.7 acres of
waterfront with a deep water dock. This home features 500ft of private waterfront frontage, complete
with a deep water dock capable of holding a 60 foot boat. As you enter, you are welcomed by the warm
Brazilian Jatoba flooring, seven Rumsford fireplaces, and a chef's kitchen made for entertaining.
Walk up the grand staircase to four bedrooms on the second floor, all with well appointed ensuites,
an office, and covered deck off of the primary bedroom. Third floor can be setup as a game room, au
pair, or fifth bedroom. Step up to the widow's walk to enjoy the incredible unobstructed views.
There is a large three car garage with in-law suite or studio above. Walk outside to the al fresco
dining area, with an outdoor fireplace and built-in grill which overlooks the manicured gardens and
fruit trees. Also featuring a finished basement, full gym, wine cellar, and workshop! This house has
it all!!
Listing Office: Compass, Listing Agent: The Goodrich Team
View Map

|
|
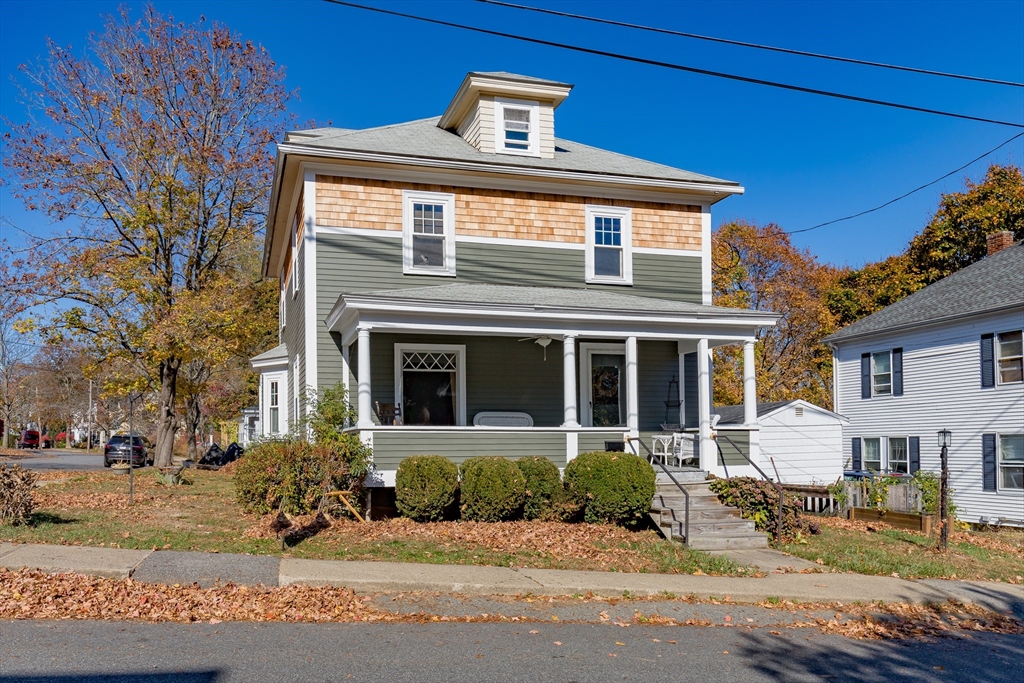
33 photo(s)
|
Amesbury, MA 01913
|
Sold
List Price
$669,000
MLS #
73308592
- Single Family
Sale Price
$660,000
Sale Date
2/18/25
|
| Rooms |
7 |
Full Baths |
1 |
Style |
Colonial |
Garage Spaces |
1 |
GLA |
1,658SF |
Basement |
Yes |
| Bedrooms |
3 |
Half Baths |
1 |
Type |
Detached |
Water Front |
No |
Lot Size |
5,880SF |
Fireplaces |
0 |
Welcome to this stunning home, where attention to detail shines! The heart of the home is a unique,
custom designed kitchen that will impress any chef, featuring high-end finishes, modern appliances
and thoughtful craftsmanship. Ideal for entertaining or every day meals, it offers ample space and
style. The charm of the built-in features in the dining and living room really blends comfort,
quality and a true sense of pride in every detail. The updated bathroom has been meticulously
renovated boasting sleek fixtures and tile work that bring a spa-like feel to your daily routine.
Finally, the custom-designed, detached garage/workshop are perfect for the hobbyist or professional
craftsman. Built with care and precision, the garage boasts ample storage, upgraded electrical,
specialized lighting and handsome, hand-made mahogany doors as the entrance. Whether you're an
artisan or just someone who loves a well-designed space, this home is for you! You don't want to
miss this one!
Listing Office: Keller Williams Realty-Merrimack, Listing Agent: Julie Aucoin
View Map

|
|
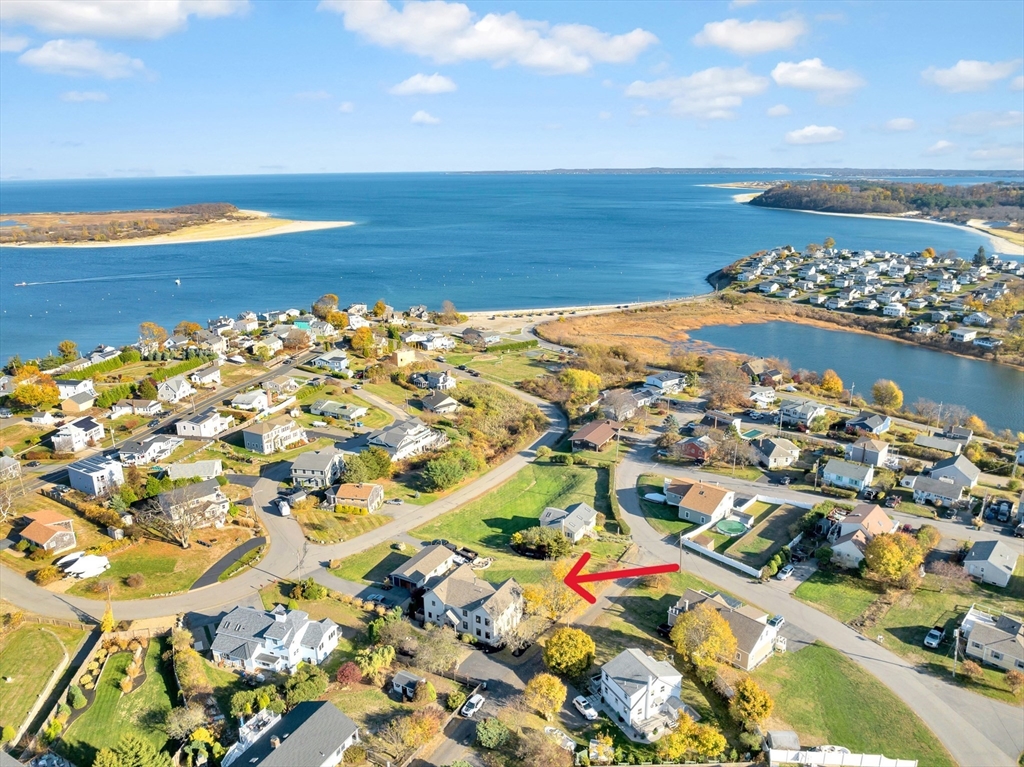
42 photo(s)
|
Ipswich, MA 01938
(Great Neck)
|
Sold
List Price
$2,500,000
MLS #
73310296
- Single Family
Sale Price
$2,424,000
Sale Date
2/18/25
|
| Rooms |
11 |
Full Baths |
3 |
Style |
Farmhouse |
Garage Spaces |
3 |
GLA |
4,452SF |
Basement |
Yes |
| Bedrooms |
3 |
Half Baths |
1 |
Type |
Detached |
Water Front |
No |
Lot Size |
21,854SF |
Fireplaces |
1 |
NEWLY constructed modern farmhouse perched on 1/2 acre quiet lot on Great Neck yet close to both
area beaches w/ AMAZING views of ocean over Pavilion Beach & beyond. Expansive open concept living
areas on 1st floor make for great for entertaining offering walls of glass & access to deck, porch &
patio areas for outdoor enjoyment. Southern exposure allows for beautiful natural light throughout &
solar gain. 1st floor office could convert to bdrm if needed to age in place. Quality construction
throughout w hardwood flooring, shiplap wall accents, paneled doors, chefs kitchen, leathered
granite, built-ins, beamed ceilings & no maintenance exterior materials. Detached 2 story
barn/garage/studio/workshop w/ heated top floor, wi-fi/cable w option for heat in lower. Ample
parking w/ access from 2 roads. Don't wait to call this beautiful dream home yours to enjoy year
round while feeling like you're on vacation every day. All this & being located in historic Ipswich
w train into Boston.
Listing Office: eXp Realty, Listing Agent: Sonia Johnson
View Map

|
|
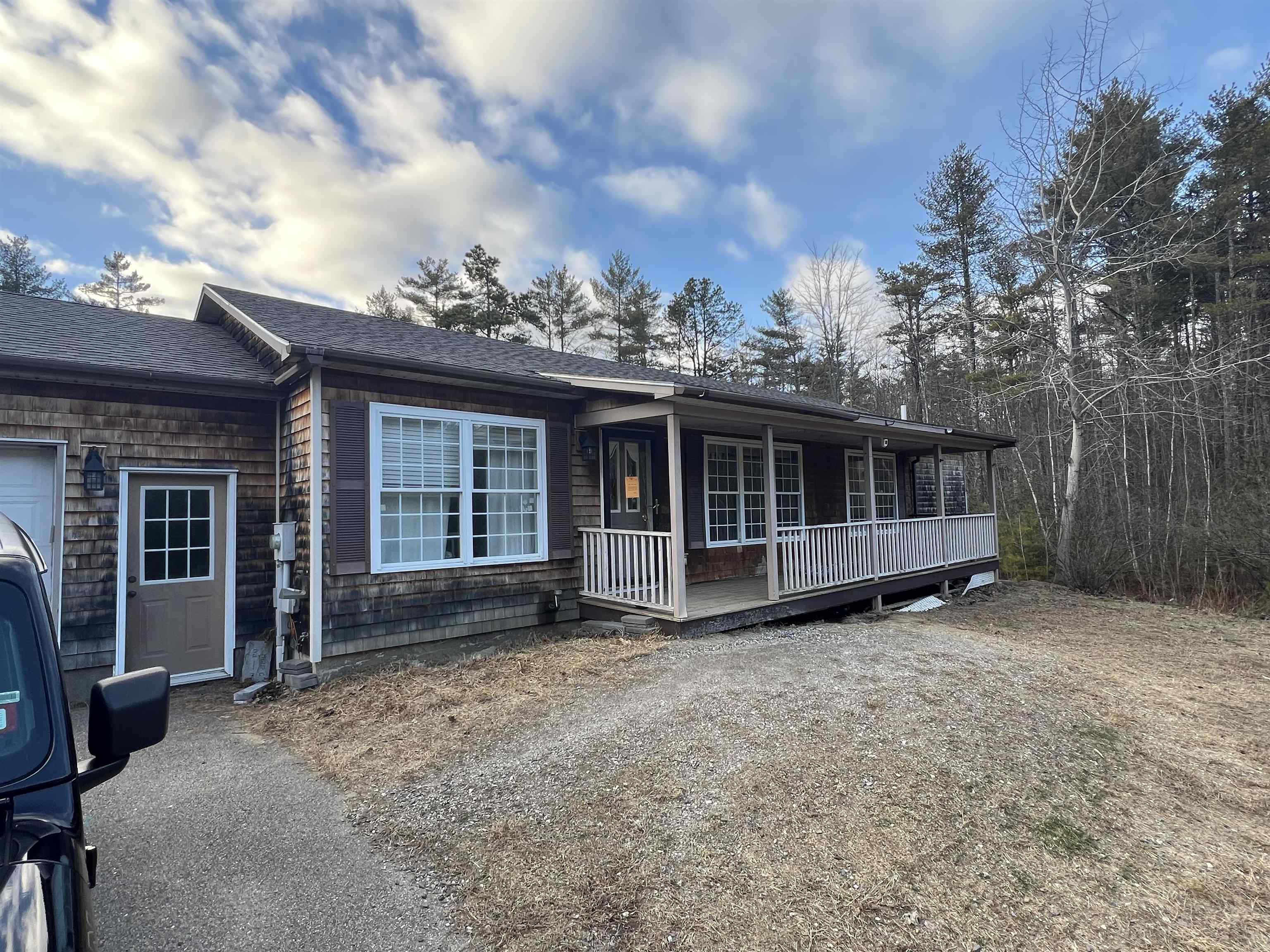
1 photo(s)
|
Barrington, NH 03825
|
Sold
List Price
$519,900
MLS #
5026184
- Single Family
Sale Price
$520,000
Sale Date
2/18/25
|
| Rooms |
6 |
Full Baths |
2 |
Style |
|
Garage Spaces |
3 |
GLA |
1,400SF |
Basement |
Yes |
| Bedrooms |
3 |
Half Baths |
0 |
Type |
|
Water Front |
No |
Lot Size |
20.82A |
Fireplaces |
0 |
Privacy and acreage! This 3 bedroom 2 bath home will need a little elbow grease to bring it back to
fresh, so bring the tools and the handy woman or man and get yourself into your new home! First
showings start at the Open House on Saturday, January 11th, 11:00-1:00 and Sunday, January 12th,
11:00-1:00.
Listing Office: RE/MAX Synergy, Listing Agent: Joseph McCarthy
View Map

|
|
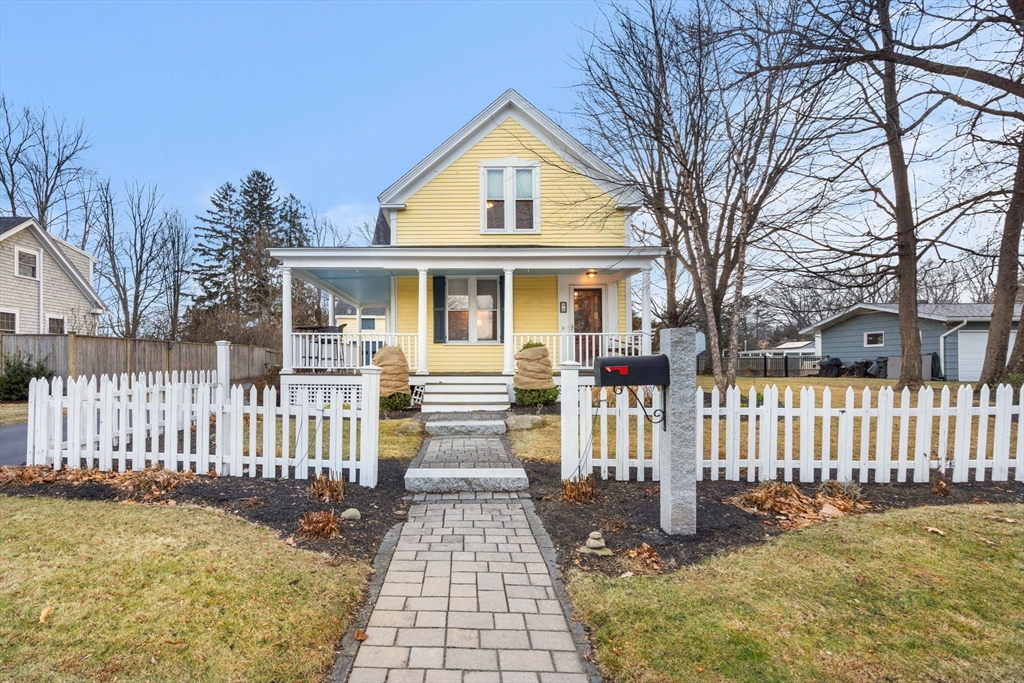
35 photo(s)
|
Newburyport, MA 01950
|
Sold
List Price
$949,900
MLS #
73324449
- Single Family
Sale Price
$949,900
Sale Date
2/14/25
|
| Rooms |
8 |
Full Baths |
2 |
Style |
Farmhouse |
Garage Spaces |
2 |
GLA |
1,732SF |
Basement |
Yes |
| Bedrooms |
3 |
Half Baths |
0 |
Type |
Detached |
Water Front |
No |
Lot Size |
11,100SF |
Fireplaces |
0 |
NEWBURYPORT CLASSIC FARMHOUSE, now that has a ring to it! Welcome to 35 Ferry, offering all the
charm of New England with a front porch and a picket fence! Sunny and drenched with natural light
you’ll love how modern and traditional elements dance together with the bonus of a sprawling quarter
acre lot and a garage! Come inside to an updated kitchen with granite countertops and custom
cabinetry, leading to a dining room with pine floors - the perfect spot to gather with friends and
family. Kitchen windows frame views of the back yard. If you love hosting, the spacious first floor
also includes a living room, family room, full bath and mudroom to keep you organized! Upstairs
you’ll love a flexible layout with 3 bedrooms, home office and bath. While warm and cozy during
these long winter days (with newer heating system), in Spring the landscape comes alive with
beautiful flowering gardens. The large yard and garage with unfinished second level present endless
opportunity! Welcome Home!
Listing Office: RE/MAX Bentley's, Listing Agent: Alissa Christie
View Map

|
|
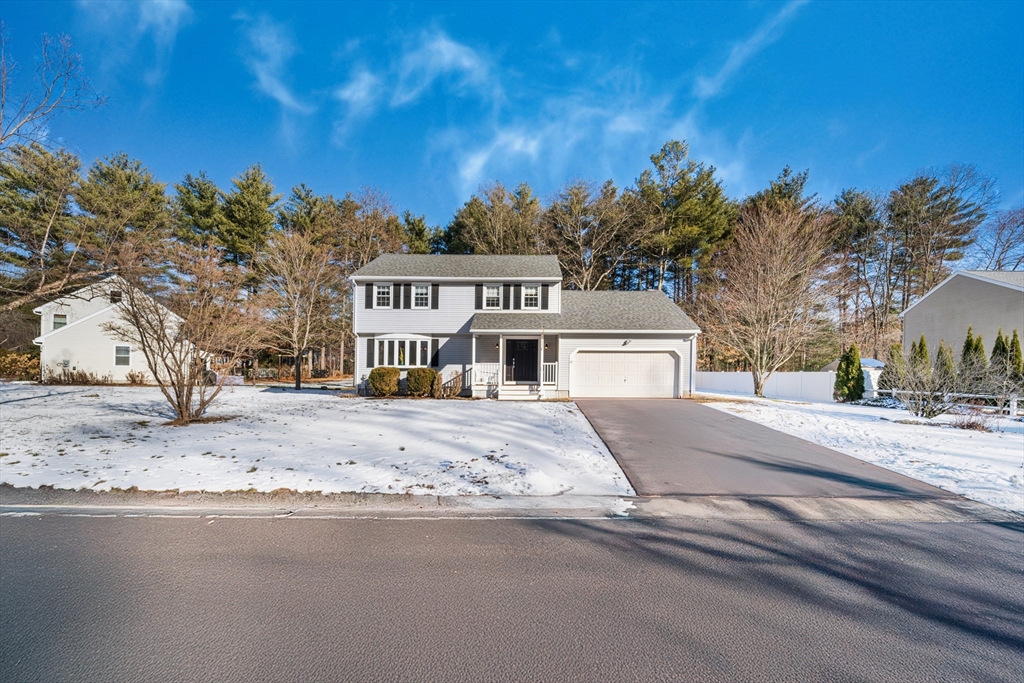
42 photo(s)
|
Merrimac, MA 01860-2139
|
Sold
List Price
$799,000
MLS #
73322163
- Single Family
Sale Price
$799,000
Sale Date
2/7/25
|
| Rooms |
7 |
Full Baths |
2 |
Style |
Colonial |
Garage Spaces |
2 |
GLA |
1,999SF |
Basement |
Yes |
| Bedrooms |
3 |
Half Baths |
1 |
Type |
Detached |
Water Front |
No |
Lot Size |
22,590SF |
Fireplaces |
1 |
OPEN HOUSE CANCELLED, Offer Accepted. Welcome to 12 Dunvegan Drive in Merrimac, a charming
3-bedroom, 2.5-bathroom home nestled in one of the area's most desirable neighborhoods. The first
floor features a formal living room, a bright dining room, an eat-in kitchen, and a cozy family
room—providing ample space for both formal and casual gatherings. Upstairs, you'll find three
spacious bedrooms with hardwood floors throughout. This home also boasts updated systems, including
a 5-year-old roof, a partially finished basement with flexible space for a home office or playroom,
and a two-car heated garage perfect for winter storage or additional workspace. Step outside to a
spacious backyard, where you'll find a built-in firepit and a hot tub (2023)—perfect for relaxing or
entertaining year-round. Whether you're hosting summer gatherings, or enjoying a cozy evening by the
fire, this outdoor space has it all.
Listing Office: RE/MAX Bentley's, Listing Agent: The Barnes Team
View Map

|
|
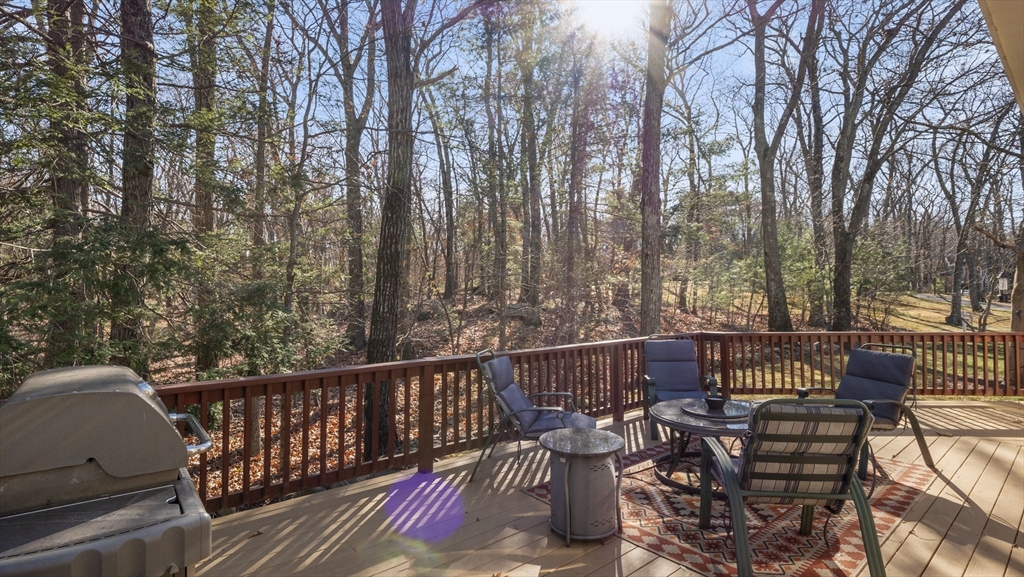
42 photo(s)
|
Ipswich, MA 01938
|
Sold
List Price
$1,195,000
MLS #
73313001
- Single Family
Sale Price
$1,185,000
Sale Date
1/30/25
|
| Rooms |
9 |
Full Baths |
2 |
Style |
Cape |
Garage Spaces |
2 |
GLA |
3,298SF |
Basement |
Yes |
| Bedrooms |
4 |
Half Baths |
1 |
Type |
Detached |
Water Front |
No |
Lot Size |
1.36A |
Fireplaces |
1 |
Welcome to Oakwood Knoll, this Location is prime private cul-de-sac w/ hiking and bike trails at the
entrance. A charming country cape inspired by traditional English cottages, offers 10-foot ceilings,
dramatic angles and alcoves abound in this well-built custom home. Wow factor greets you upon entry
hall to living room with large wood burning fireplace and soaring ceiling. Open yet separate
floorplan w/ Living, dining, eat in kitchen and entertainment room connected by wrap around deck
making a great entertaining indoor / outdoor overlooking wooded land home, inviting to your guests.
First-floor primary suite w/ full bath, walk-in closet and hardwood floors is very desirable but not
often available. Upstairs offers 3 Bedrooms, study / office and full bath. Garage entrance directly
into home through a generous mudroom and large basement is just steps up directly to kitchen.
Location, Charm and Setting are top notch!
Listing Office: RE/MAX Bentley's, Listing Agent: Robert Bentley
View Map

|
|
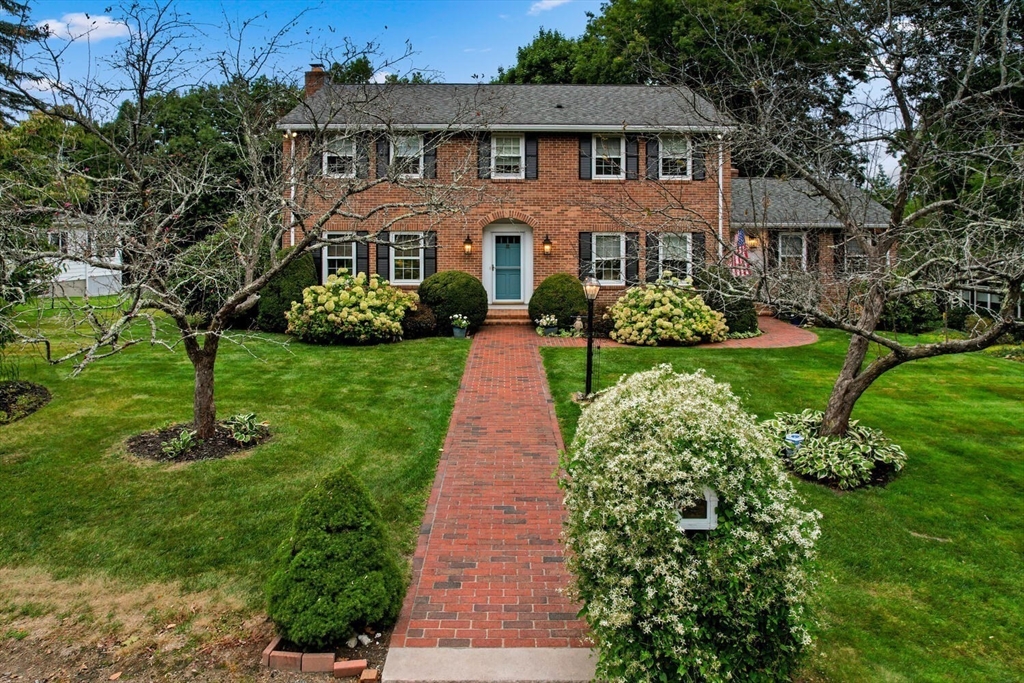
38 photo(s)
|
Winchester, MA 01890
|
Sold
List Price
$1,949,000
MLS #
73297163
- Single Family
Sale Price
$1,900,000
Sale Date
1/29/25
|
| Rooms |
10 |
Full Baths |
3 |
Style |
Colonial |
Garage Spaces |
2 |
GLA |
3,611SF |
Basement |
Yes |
| Bedrooms |
4 |
Half Baths |
1 |
Type |
Detached |
Water Front |
No |
Lot Size |
25,835SF |
Fireplaces |
2 |
OPEN HOUSE SUNDAY 11/17 11:30-1:00pm. Magnificent Brick Colonial, perfectly situated at the end of a
quite dead-end street, abutting conservation that offers unmatched privacy and tranquility. The
gorgeous, spacious foyer leads into the beautiful front to back living room with a warm and inviting
fireplace. The well-appointed dining room with custom built-in China cabinet is perfect for large
family gatherings. The chef's kitchen has SS appliances, quartz counter tops and an oversized
island with seating. An inviting wet bar leads into amazing family room and another fireplace.
Kitchen sliders lead to an expansive deck that overlooks a truly majestic half acre with mature
plantings and rolling green lawn. HW floors and decorative molding enhance this gorgeous first
floor. Second floor offers 4 large bedrooms and HW floors. The primary's stunning ensuite is all
Carrera marble. Seconds to Mullen Field, Wright Locke Farm and Whipple Hill.
Listing Office: RE/MAX Bentley's, Listing Agent: Darryl E. Brian
View Map

|
|
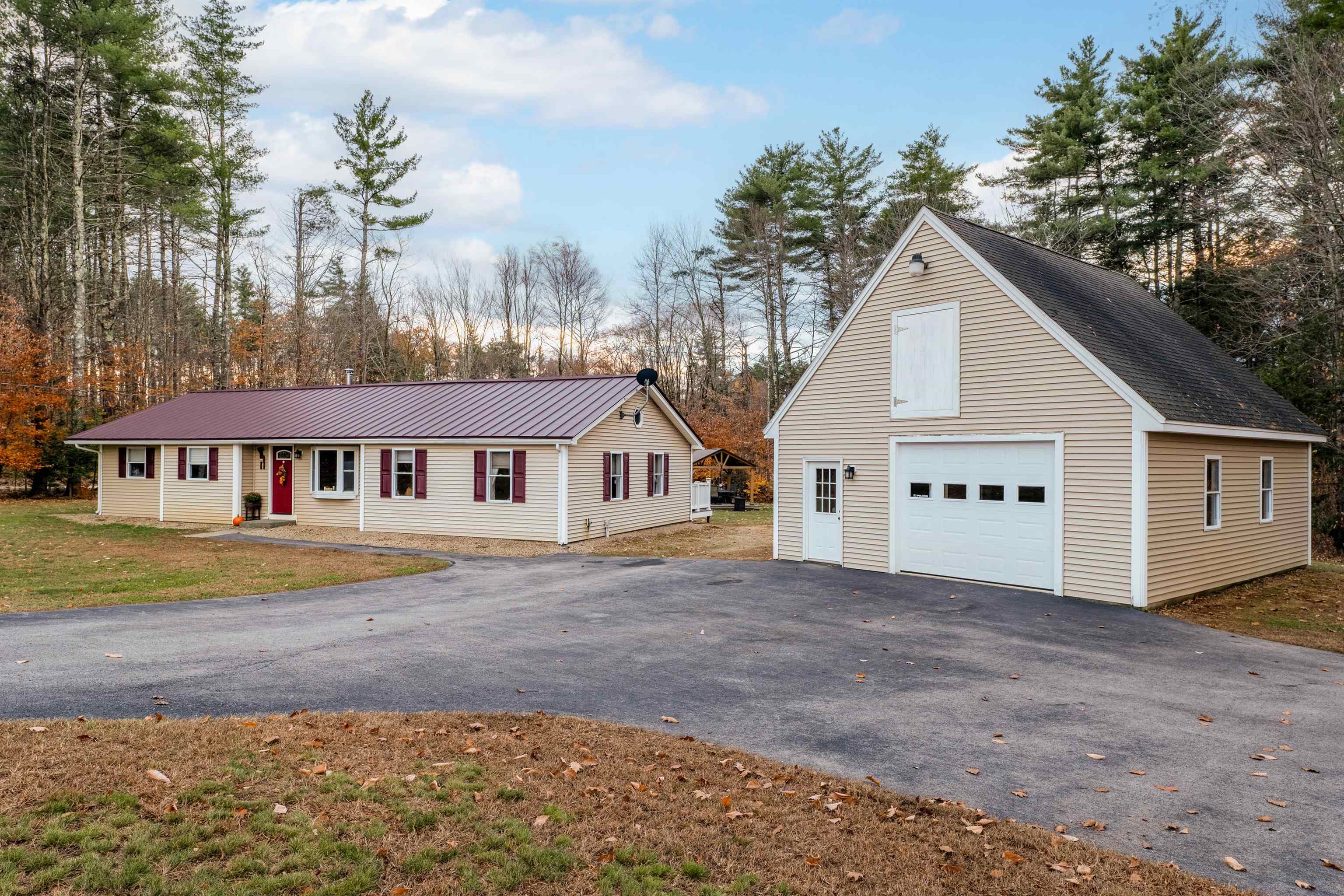
37 photo(s)
|
Northwood, NH 03261
|
Sold
List Price
$499,900
MLS #
5021370
- Single Family
Sale Price
$517,000
Sale Date
1/24/25
|
| Rooms |
8 |
Full Baths |
2 |
Style |
|
Garage Spaces |
2 |
GLA |
1,570SF |
Basement |
Yes |
| Bedrooms |
3 |
Half Baths |
0 |
Type |
|
Water Front |
No |
Lot Size |
1.22A |
Fireplaces |
0 |
Welcome to 102 Lucas Pond Road – A beautifully maintained 3-bedroom, 2-bath ranch-style home. As you
enter, you’ll be captivated by the custom-designed and spacious kitchen, featuring stone countertops
and a large center island. Pergo flooring flows seamlessly throughout the kitchen, dining area,
bedrooms, and bathrooms. The primary bedroom features a walk-in closet and en-suite ¾ bath. The
living room spans the width of the home and includes a mini-split and gas fireplace. The sliding
door in the living room overlooks the large, level backyard and 16' x 24' Gibraltar saltwater pool.
The exterior of the home is low-maintenance, with vinyl siding, Trex decking, a standing seam metal
roof, and gutters. The 28' x 24' garage is heated and provides ample space for vehicles, along with
extra room for hobbies and an unfinished second-floor for added storage or future potential. Whether
you're hosting poolside gatherings, relaxing under the pergola in the backyard, or simply enjoying
the convenience of single-level living, this home provides the perfect setting for a comfortable and
enjoyable lifestyle! Centrally located between Portsmouth, Concord, and Manchester, and an hour and
15 minutes to Boston. Local conveniences, including Hannaford, Market Basket, Dunkin' Donuts,
restaurants, and breweries, all within a short drive, and walking distance to Lucas Pond! Don’t miss
your chance to make this exceptional property your own!
Listing Office: BHHS Verani Londonderry, Listing Agent: Casey Purinton
View Map

|
|
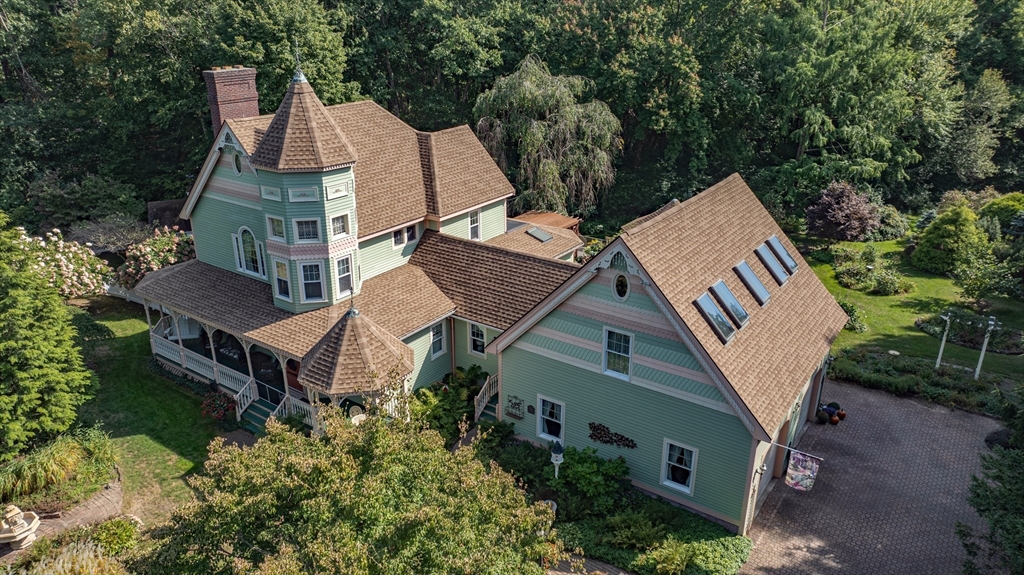
42 photo(s)
|
Boxford, MA 01921
|
Sold
List Price
$1,095,000
MLS #
73300984
- Single Family
Sale Price
$1,050,000
Sale Date
1/21/25
|
| Rooms |
9 |
Full Baths |
2 |
Style |
Victorian |
Garage Spaces |
2 |
GLA |
3,151SF |
Basement |
Yes |
| Bedrooms |
3 |
Half Baths |
1 |
Type |
Detached |
Water Front |
No |
Lot Size |
2.14A |
Fireplaces |
1 |
This gorgeous one-of a kind Victorian Masterpiece with Award-Winning Gardens is awaiting you. Step
into a timeless masterpiece with this stunning period home, nestled in the quaint, picturesque town
of Boxford, blending an historic charm with modern comforts while offering a sanctuary of elegance
and tranquility that is hard to match. Boasting beautiful architectural details, this home features
nine rooms, three bedrooms, 2.5 baths and almost 3200SF of comfortable living space. You will admire
the delicately crafted woodwork, soaring ceilings & grand windows that invite natural light to dance
through every room combining with an inviting layout that is perfect for both grand entertaining and
everyday living. The crown jewel is the beautifully landscaped grounds w/ lush perennial beds, stone
paths and charming sitting areas tucked away for those quiet moments. Experience the epitome of
refined elegance and natural beauty with this meticulously cared for home. A true Gem!!!
Listing Office: RE/MAX Bentley's, Listing Agent: Ron April
View Map

|
|
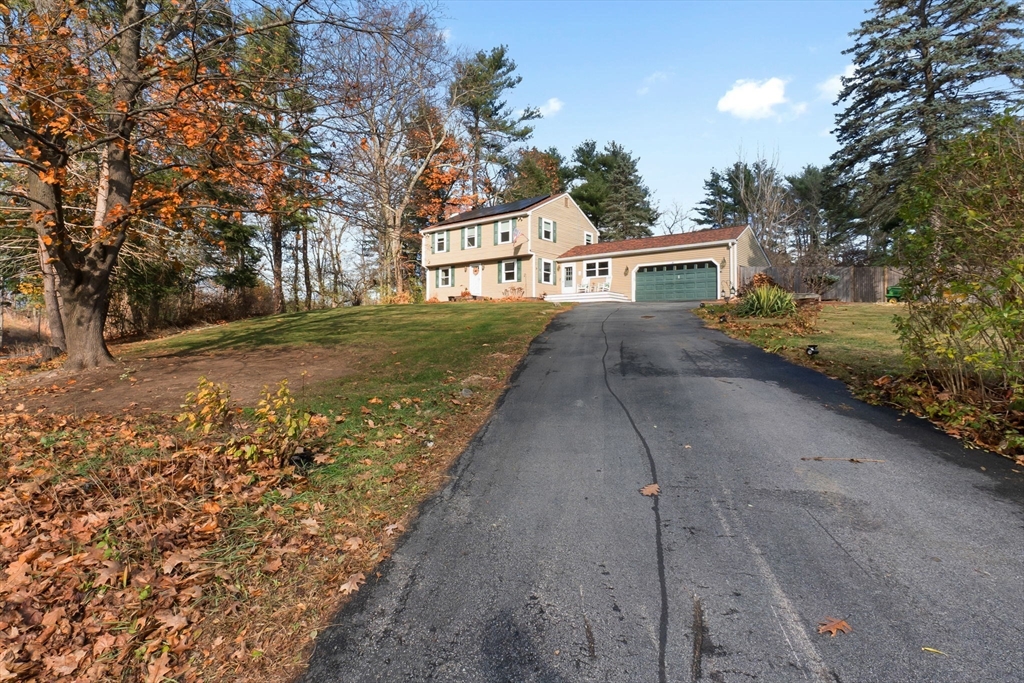
40 photo(s)
|
Boxford, MA 01921
(West Boxford)
|
Sold
List Price
$789,000
MLS #
73313810
- Single Family
Sale Price
$789,000
Sale Date
1/21/25
|
| Rooms |
8 |
Full Baths |
2 |
Style |
Colonial |
Garage Spaces |
2 |
GLA |
1,971SF |
Basement |
Yes |
| Bedrooms |
4 |
Half Baths |
1 |
Type |
Detached |
Water Front |
No |
Lot Size |
2.14A |
Fireplaces |
1 |
Welcome to 2 Silvermine Rd! Lovingly owned and maintained by the same family for almost 25 years,
this 4 bed 2.5 home is ready for its new owners! Updates include new windows, blown in insulation,
new Gibraltar above ground pool in 2019, new roof in 2014 and new gutters with leaf guards! New
solar panels are owned, no lease! The first level offers a mudroom leading to a nice sitting den
with access to the back deck. Updated kitchen opens to the dining room providing a charming space
great for hosting. After dinner you can head to the living room and sit by the fire! Head upstairs
where you will find 4 ample sized bedrooms, a full bathroom and a 3/4 bath in the primary bedroom.
The basement offers plenty of storage with an additional bonus room! If you have been looking to
get into Boxford, this is a great home! Showings begin at the open house on Saturday November 23rd
from 12:00-1:30 and Sunday 11:00-12:30
Listing Office: RE/MAX Bentley's, Listing Agent: Kim Furnari
View Map

|
|
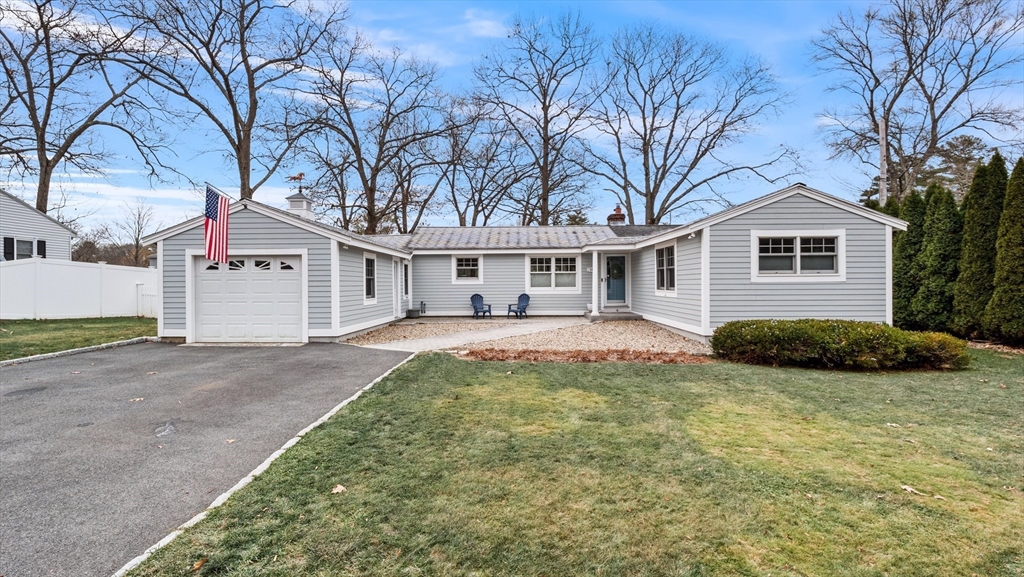
42 photo(s)
|
Hamilton, MA 01982
(South Hamilton)
|
Sold
List Price
$739,900
MLS #
73318069
- Single Family
Sale Price
$760,000
Sale Date
1/21/25
|
| Rooms |
6 |
Full Baths |
1 |
Style |
Contemporary,
Ranch |
Garage Spaces |
1 |
GLA |
1,390SF |
Basement |
Yes |
| Bedrooms |
2 |
Half Baths |
0 |
Type |
Detached |
Water Front |
No |
Lot Size |
10,001SF |
Fireplaces |
1 |
Single Level Home with Garage! Open concept Living, Dining, Chef's Kitchen all connected with
french doors to large outside fence in yard with new patio! Renovated from top to bottom so move
right in and enjoy; wood burning fireplace, central AC, TV with surround sound, hardwood throughout
and high-end Wolf and Sub-Zero kitchen package! Outside is low maintenance composite exterior with
newer roof, Hardie siding, windows and driveway! Also fully updated electrical and plumbing!
Additional 1200 sq ft lower level is great storage, studio, gym, workshop, office, game room or any
combo bonus space!
Listing Office: RE/MAX Bentley's, Listing Agent: Robert Bentley
View Map

|
|
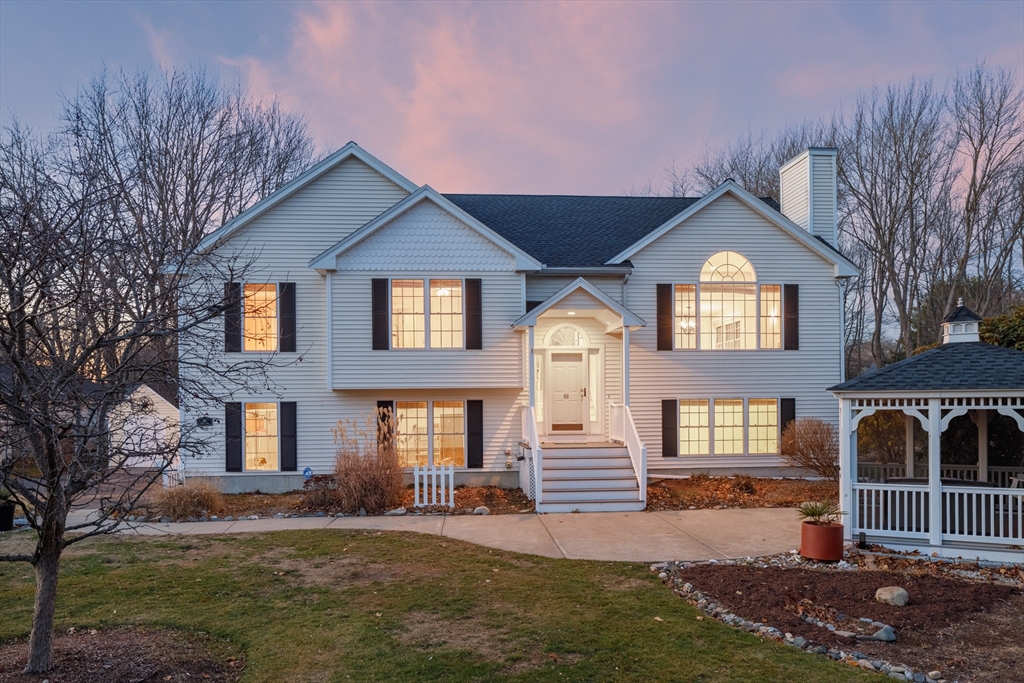
42 photo(s)
|
Salisbury, MA 01952
(Salisbury Plains)
|
Sold
List Price
$742,500
MLS #
73319941
- Single Family
Sale Price
$760,000
Sale Date
1/21/25
|
| Rooms |
9 |
Full Baths |
3 |
Style |
Contemporary,
Split
Entry |
Garage Spaces |
2 |
GLA |
2,300SF |
Basement |
Yes |
| Bedrooms |
4 |
Half Baths |
0 |
Type |
Detached |
Water Front |
No |
Lot Size |
38,332SF |
Fireplaces |
1 |
MOVE IN READY!! Nestled along Historic Ferry Road this enticing property boasts a creative floor
plan, a well curated landscape & an oversized garage! Mere moments from Seacoast Beaches, the Rail
Trail & Downtown Newburyport this expansive home is sure to please today's trendy families seeking
versatility in their living spaces. The heart of the home welcomes w/ an open-concept living room
dappled w/ natural light, gas fireplace & hardwood floors. This lovely space flows nicely to the
semi-formal dining area & a well organized kitchen, where New Granite Counters & shiny appliances
await! Out the kitchen door is a NEW Trex Deck which overlooks a huge back yard, a-glow w/ fauna &
flora from spring to fall! The Main Level continues w/ a stunning Master En-Suite BR complete w/
4-piece bath & walk in closet...there's also a handy office/nursery room, a 3rd BR, full family bath
& a laundry room. A FINISHED LOWER LEVEL has a 4th BR-option, a super cool Family/Flex room &
another full bath!
Listing Office: William Raveis Real Estate, Listing Agent: Jamie Dee Frontiero
View Map

|
|
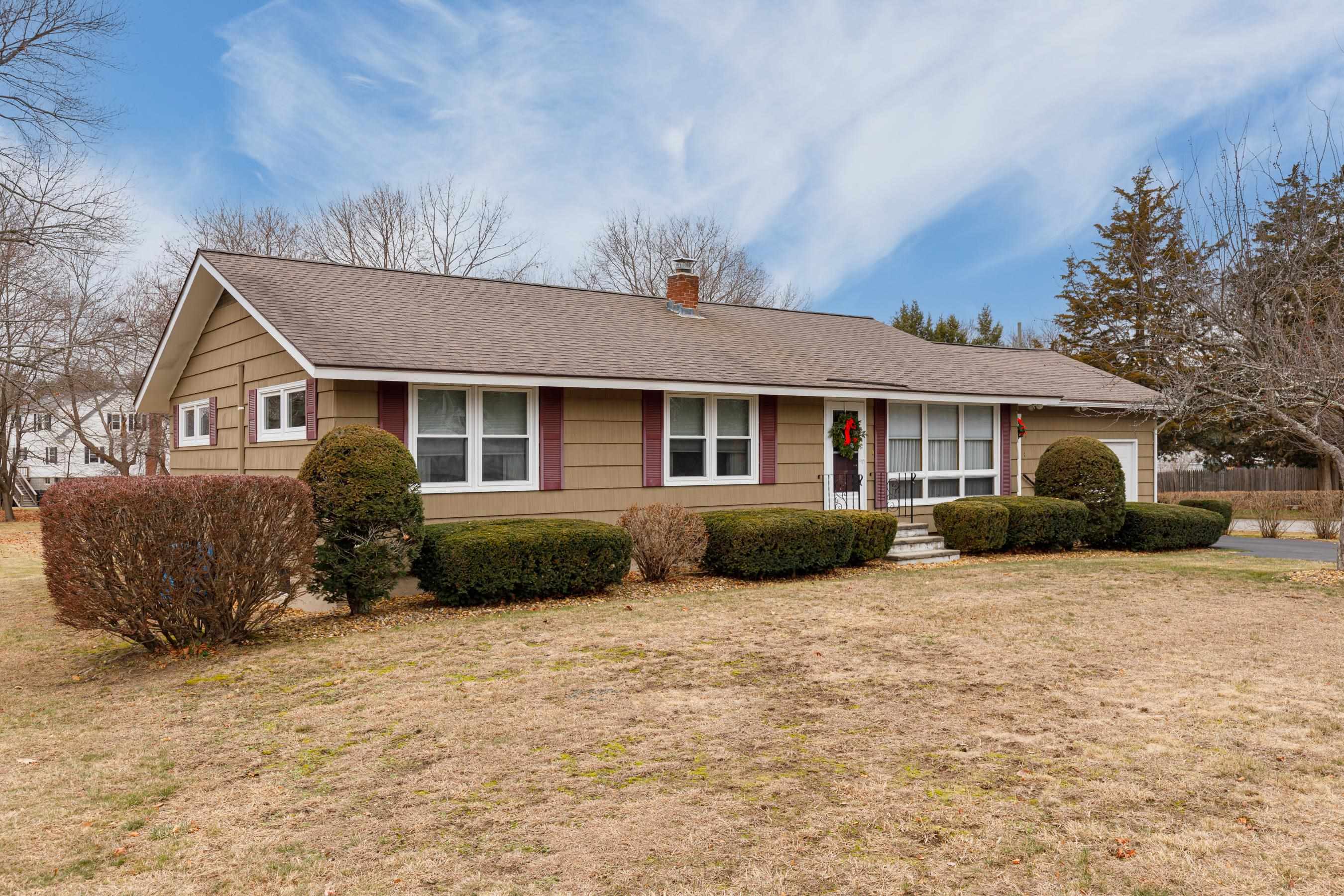
1 photo(s)
|
Salem, NH 03079
|
Sold
List Price
$535,000
MLS #
5024282
- Single Family
Sale Price
$575,000
Sale Date
1/17/25
|
| Rooms |
6 |
Full Baths |
1 |
Style |
|
Garage Spaces |
1 |
GLA |
1,496SF |
Basement |
Yes |
| Bedrooms |
3 |
Half Baths |
0 |
Type |
|
Water Front |
No |
Lot Size |
10,019SF |
Fireplaces |
0 |
Open house on 12-22 is cancelled. Meticulously maintained Ranch in a great spot! This home has been
loved and cared for by the same family since it was built in 1958. There have been many updates
over the years including a boiler/hot water upgrade in 2019 and replacement windows. Features
include a bright Kitchen/Dining area with granite countertops, 3 comfortable bedrooms with lots of
closet space and hardwood floors, living room with large windows that let in lots of natural light,
a carpeted den with sliding glass doors leading to the front and back yards, a large full bathroom
with ceramic tile and more! The outdoor area does not disappoint with its ¼ acre lot. Enjoy some
downtime and step out the sliders from the Den to the back deck with maintenance free composite
decking. The property also includes ample parking space, and a one-car garage, ensuring convenience
for homeowners and guests alike. This one won’t last long! Open House Sunday 12-22-24
12-2pm.
Listing Office: RE/MAX Bentley's, Listing Agent: Martha Dastous
View Map

|
|
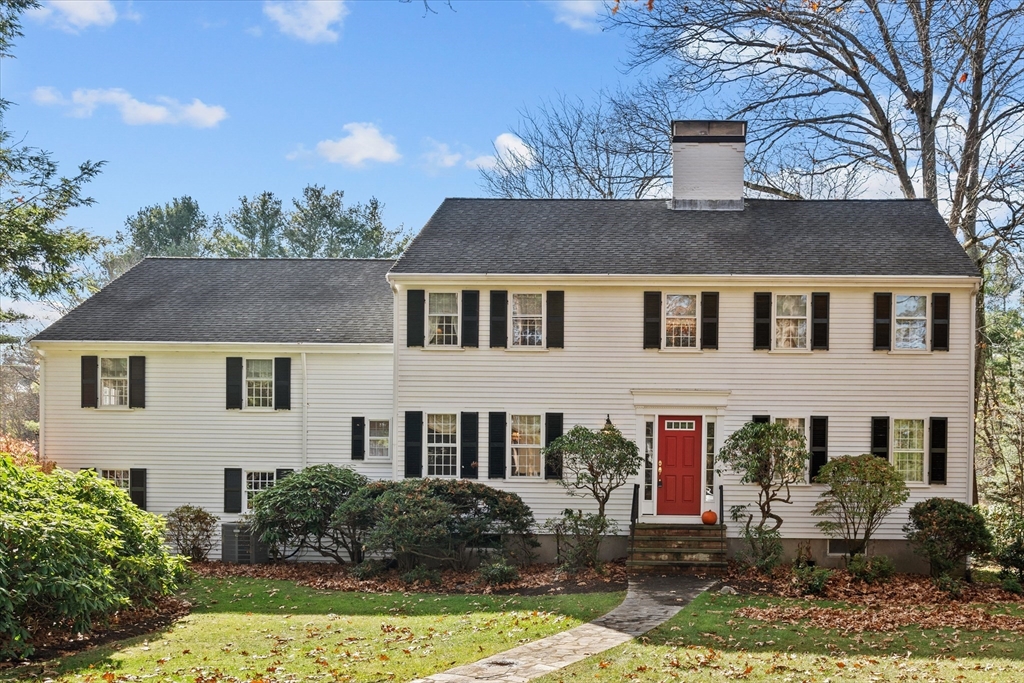
42 photo(s)

|
Topsfield, MA 01983
|
Sold
List Price
$1,095,000
MLS #
73311895
- Single Family
Sale Price
$1,137,000
Sale Date
1/16/25
|
| Rooms |
9 |
Full Baths |
3 |
Style |
Colonial |
Garage Spaces |
2 |
GLA |
3,983SF |
Basement |
Yes |
| Bedrooms |
5 |
Half Baths |
1 |
Type |
Detached |
Water Front |
No |
Lot Size |
40,049SF |
Fireplaces |
2 |
Nestled on nearly an acre and set back from a picturesque cul-de-sac road, this stately Colonial
home offers both privacy and convenience in one of Topsfield's most sought-after neighborhoods! Step
inside to find a spacious and well-appointed kitchen with a breakfast nook. The formal dining room
is ideal for hosting gatherings, while the inviting living room features bright windows that flood
the space with natural light. A family room offers the perfect retreat to relax or entertain, with
views of the expansive backyard. With five generously sized bedrooms and four bathrooms, including a
lovely primary suite, there’s plenty of room for everyone! The walk-up attic provides easy access to
storage. The finished, walk-out basement, complete with a second fireplace, offers even more space!
The private backyard includes a barn with a neat loft! This home truly has it all with so much space
and charm in an amazing location!
Listing Office: Keller Williams Realty Evolution, Listing Agent: Gina Thibeault
View Map

|
|
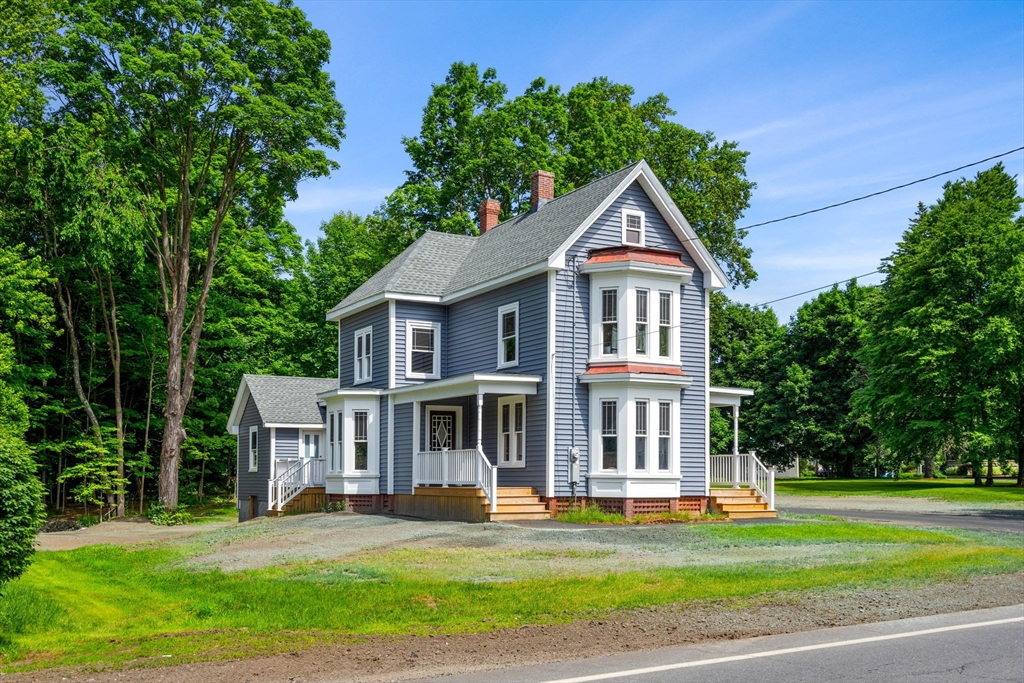
39 photo(s)
|
Newton, NH 03858
|
Sold
List Price
$629,000
MLS #
73287052
- Single Family
Sale Price
$630,000
Sale Date
1/14/25
|
| Rooms |
9 |
Full Baths |
2 |
Style |
Other (See
Remarks) |
Garage Spaces |
0 |
GLA |
2,202SF |
Basement |
Yes |
| Bedrooms |
3 |
Half Baths |
0 |
Type |
Detached |
Water Front |
No |
Lot Size |
1.34A |
Fireplaces |
0 |
Welcome Home to this remarkably renovated 1906 home! Everything has been done all you need to do is
move in! As you walk through this amazing home you will see the detail that was restored to it's
natural beauty including the stain glasses windows, beautiful wood floors and meticulous trim
throughout. The first floor features a multi season porch that leads into a spacious mud room with
laundry and a full bath. Next you will notice a brand new kitchen with all the upgrades including
quartz counter tops and all stainless steel appliances as well as a dining room and living room.
Upstairs features 3 large bedrooms, a full bath and a bonus space. A walk up staircase leads you to
the full attic. This home features a new heating system, new hot water, new central air conditioning
and new septic system. All set on a level corner lot with plenty of space for your
entertaining.
Listing Office: Coldwell Banker Realty - Haverhill, Listing Agent: Eric Soucy
View Map

|
|
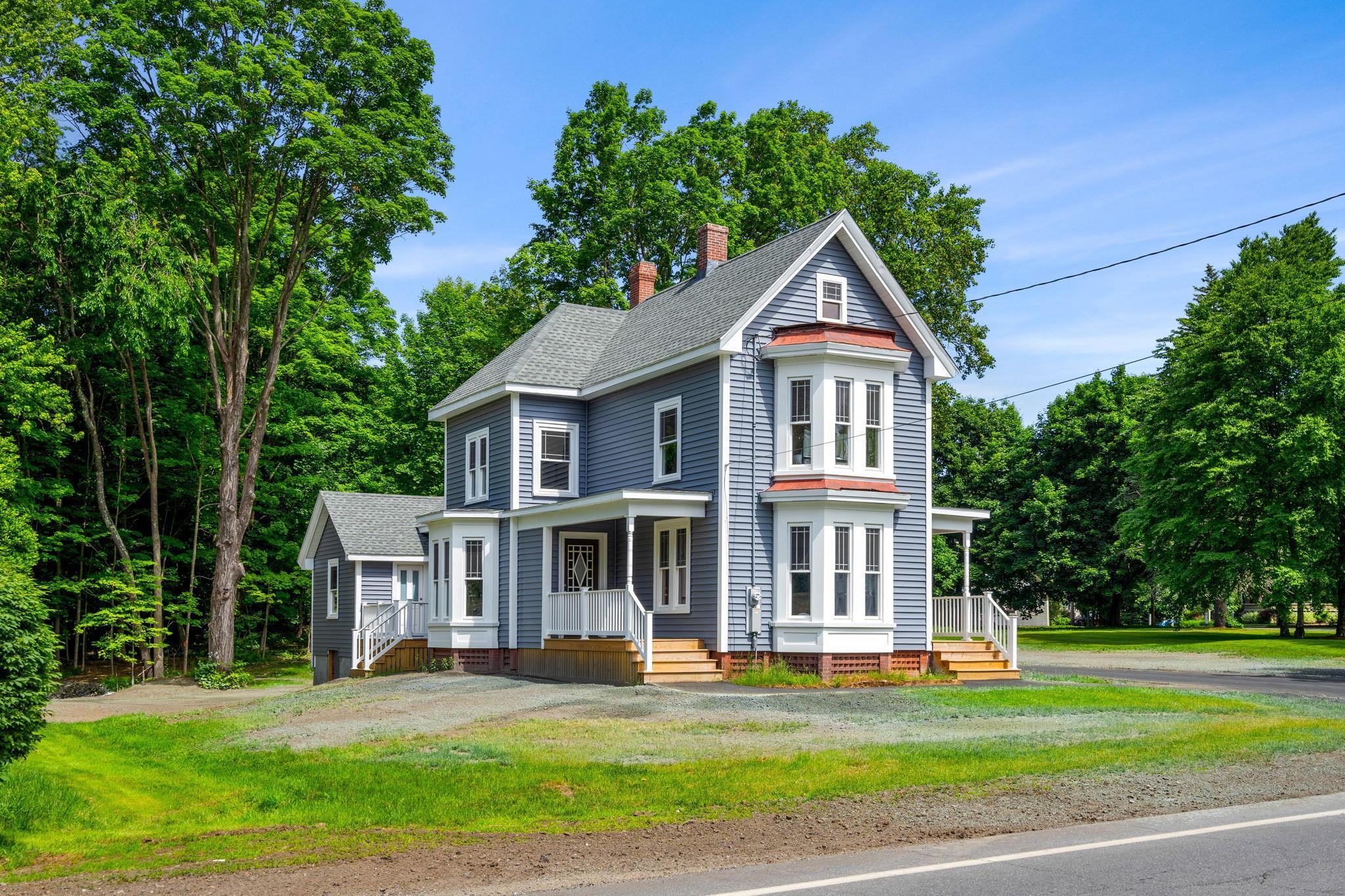
42 photo(s)
|
Newton, NH 03858
|
Sold
List Price
$629,000
MLS #
5013253
- Single Family
Sale Price
$630,000
Sale Date
1/14/25
|
| Rooms |
9 |
Full Baths |
2 |
Style |
|
Garage Spaces |
0 |
GLA |
2,202SF |
Basement |
Yes |
| Bedrooms |
3 |
Half Baths |
0 |
Type |
|
Water Front |
No |
Lot Size |
1.34A |
Fireplaces |
0 |
NEW PRICE! Welcome Home to this remarkably renovated 1906 home! Everything has been done all you
need to do is move in! As you walk through this amazing home you will see the detail that was
restored to it's natural beauty including the stain glasses windows, beautiful wood floors and
meticulous trim throughout. The first floor features a multi season porch that leads into a
spacious mud room with laundry and a full bath. Next you will notice a brand new kitchen with all
the upgrades including quartz counter tops and all stainless steel appliances as well as a dining
room and living room. Upstairs features 3 large bedrooms, a full bath and a bonus space. A walk up
staircase leads you to the full attic. This home features a new heating system, new hot water, new
central air conditioning and new septic system. All set on a level corner lot with plenty of space
for your entertaining.
Listing Office: Coldwell Banker Realty Haverhill MA, Listing Agent: Eric Soucy
View Map

|
|
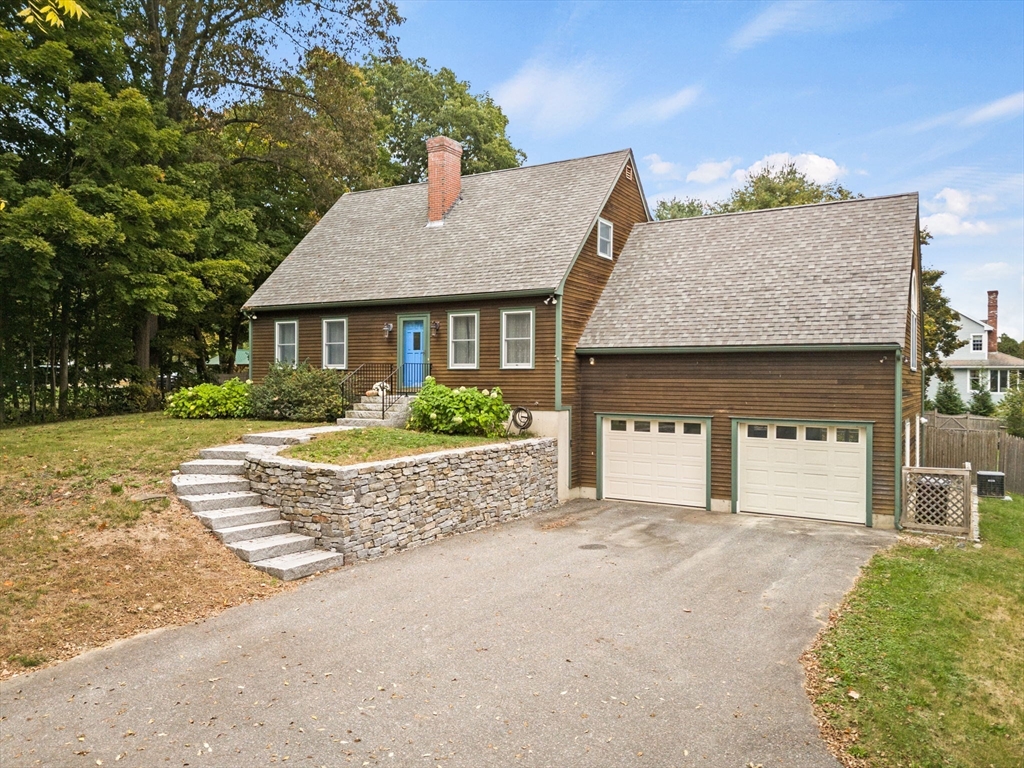
39 photo(s)
|
West Newbury, MA 01985
|
Sold
List Price
$945,000
MLS #
73298501
- Single Family
Sale Price
$930,000
Sale Date
1/8/25
|
| Rooms |
9 |
Full Baths |
2 |
Style |
Cape |
Garage Spaces |
2 |
GLA |
3,038SF |
Basement |
Yes |
| Bedrooms |
4 |
Half Baths |
0 |
Type |
Detached |
Water Front |
No |
Lot Size |
39,204SF |
Fireplaces |
2 |
Welcome to your dream home - a spacious 4-bedroom, 2-bath Cape Cod-style retreat offering over 3,000
sq. ft. in the heart of West Newbury. The open-concept 1st floor allows the kitchen to flow
seamlessly into the sun-filled great room and dining areas, creating an ideal space for
entertaining. A convenient first-floor bedroom adds flexibility, while the cozy den features a
wood-burning fireplace. Upstairs, you'll find three additional bedrooms, with the primary featuring
a balcony—perfect for enjoying your morning coffee while taking in the fall foliage. Outside, enjoy
the expansive, private fenced-in backyard, complete with a tranquil koi pond and cozy fire pit,
ideal for outdoor gatherings. The screened-in porch provides a peaceful retreat during warmer
months. The finished basement offers versatile space for recreation or a home office. With a 2-car
garage and proximity to nearby amenities, this home offers both a serene lifestyle and practical
convenience in beautiful West Newbury.
Listing Office: RE/MAX Bentley's, Listing Agent: Cheryl Grant
View Map

|
|
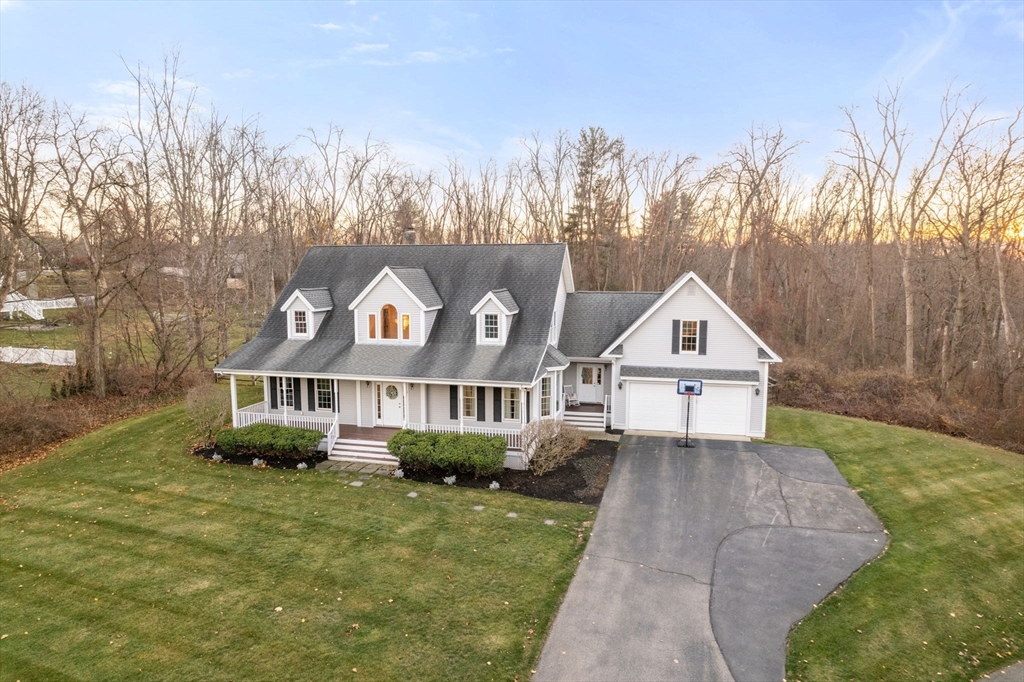
35 photo(s)
|
Groveland, MA 01834
|
Sold
List Price
$999,000
MLS #
73315876
- Single Family
Sale Price
$1,000,000
Sale Date
1/7/25
|
| Rooms |
6 |
Full Baths |
2 |
Style |
Cape |
Garage Spaces |
2 |
GLA |
3,308SF |
Basement |
Yes |
| Bedrooms |
3 |
Half Baths |
1 |
Type |
Detached |
Water Front |
No |
Lot Size |
1.35A |
Fireplaces |
1 |
This charming Cape with a picturesque farmer’s porch sits on a beautifully landscaped 1.35-acre lot.
The bright, expansive main floor features an open-concept living room with a floor-to-ceiling stone
fireplace, seamlessly flowing into the heart of the home — the kitchen, which boasts newer
appliances, a central island, and a cozy dining nook. The spacious dining room, highlighted by a
lovely bay window, offers the perfect setting for hosting holidays and gatherings. The generously
sized master suite is complete with a large master bathroom and a walk-in closet. On the first
floor, you'll also find a comfortable office, a laundry room, and a half bath. A standout feature of
the main level is the stunning sunroom that spans the width of the house. Upstairs, a grand
two-tiered staircase leads to two oversized bedrooms, each with massive walk-in closets, offering
plenty of storage. The expansive yard features an above-ground heated pool and offers plenty of
space for outdoor activities.
Listing Office: Coldwell Banker Realty - Lynnfield, Listing Agent: Louise Touchette
Team
View Map

|
|
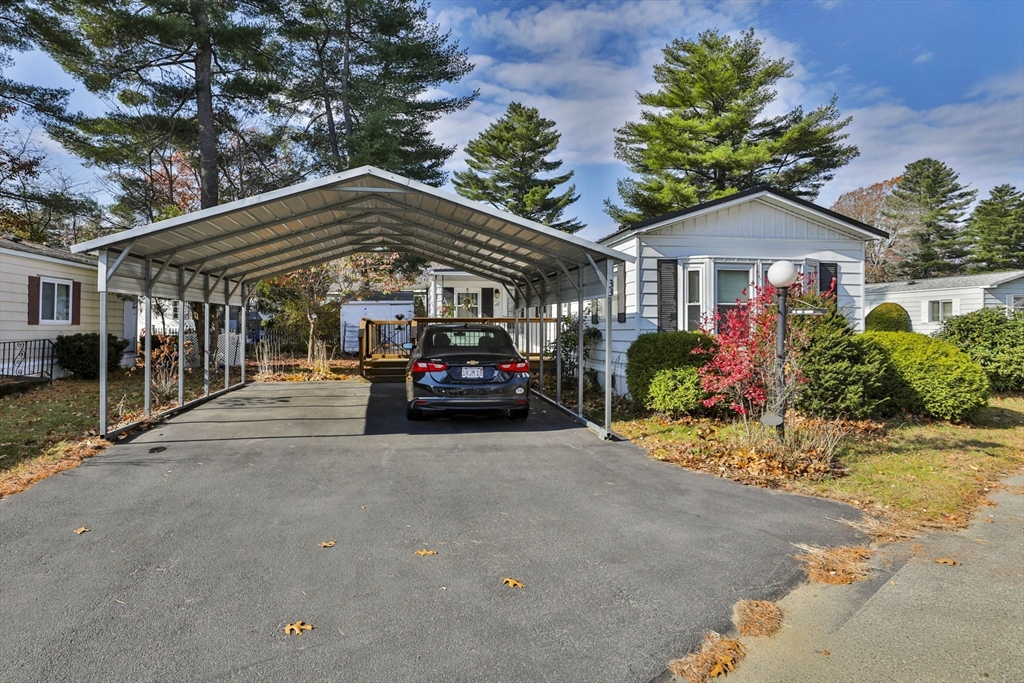
29 photo(s)
|
Merrimac, MA 01860
|
Sold
List Price
$225,000
MLS #
73310043
- Single Family
Sale Price
$220,000
Sale Date
12/27/24
|
| Rooms |
5 |
Full Baths |
2 |
Style |
|
Garage Spaces |
0 |
GLA |
1,100SF |
Basement |
Yes |
| Bedrooms |
2 |
Half Baths |
0 |
Type |
Mobile Home |
Water Front |
No |
Lot Size |
0SF |
Fireplaces |
0 |
Fabulous mobile home located in North Shore mobile home community. This home features 2 bedrooms, 2
bathroom, approx 1100 sq ft, built in 1982. with lots of recent updates through out. New electric
service, new heating system and new water heater installed 2023. Great outdoor space on the recently
added wrap around deck, heated sunroom and open concept living. Easy one level living with plenty
of storage. Conveniently located off Rt. 110 close to major routes and highways! Please note subject
to community approval, must be able to pass credit and background check. This home is in a
manufactured home community, monthly fee is $492 and includes water, sewer, snow plowing, road
maintenance, taxes and trash. Showings to start immediately. Seller reserves right to accept an
offer at any time.
Listing Office: RE/MAX Bentley's, Listing Agent: Karol Flannery
View Map

|
|
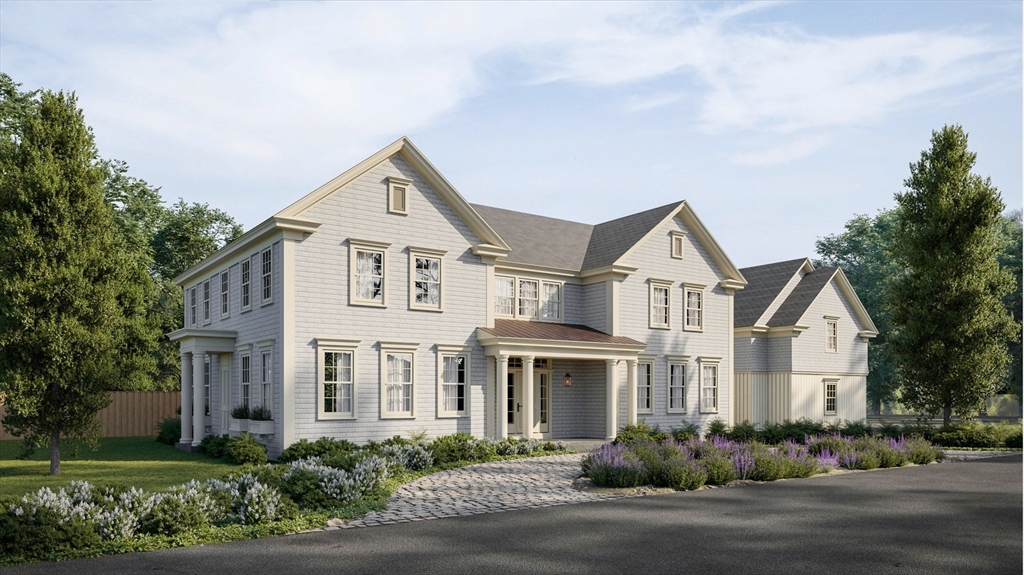
42 photo(s)
|
Newburyport, MA 01950
|
Sold
List Price
$3,285,000
MLS #
73286707
- Single Family
Sale Price
$3,250,000
Sale Date
12/23/24
|
| Rooms |
16 |
Full Baths |
3 |
Style |
Colonial |
Garage Spaces |
3 |
GLA |
4,833SF |
Basement |
Yes |
| Bedrooms |
4 |
Half Baths |
1 |
Type |
Detached |
Water Front |
No |
Lot Size |
20,005SF |
Fireplaces |
1 |
Welcome to this EXQUISITE NEW RESIDENCE situated on a partially wooded lot in one of the most
coveted locations in Newburyport! A fabulous location – close to schools, restaurants, shopping +
downtown! Masterfully crafted by extraordinary builders, this exquisite custom residence features
the very highest quality workmanship + amenities with exceptional spaces + impeccable design for the
perfect balance of personal + entertaining spaces. The open concept living, with high-end
appliances, oversized island + lavish stone patio offers lots of space to gather with family +
friends. Abundant windows, natural light + a nature inspired color palette offers a serene +
relaxing backdrop. A butler's pantry, scullery + pantry provide efficient + abundant storage.
Stunning Master Suite, 1st fl Guest Suite, 3 Car Garage! Beautiful site nestled on a gorgeous street
close to commuter routes, the harbor, beaches + so much more! Pls don't walk the property unless you
are accompanied by listing agent.
Listing Office: RE/MAX Bentley's, Listing Agent: Mary Parisella
View Map

|
|
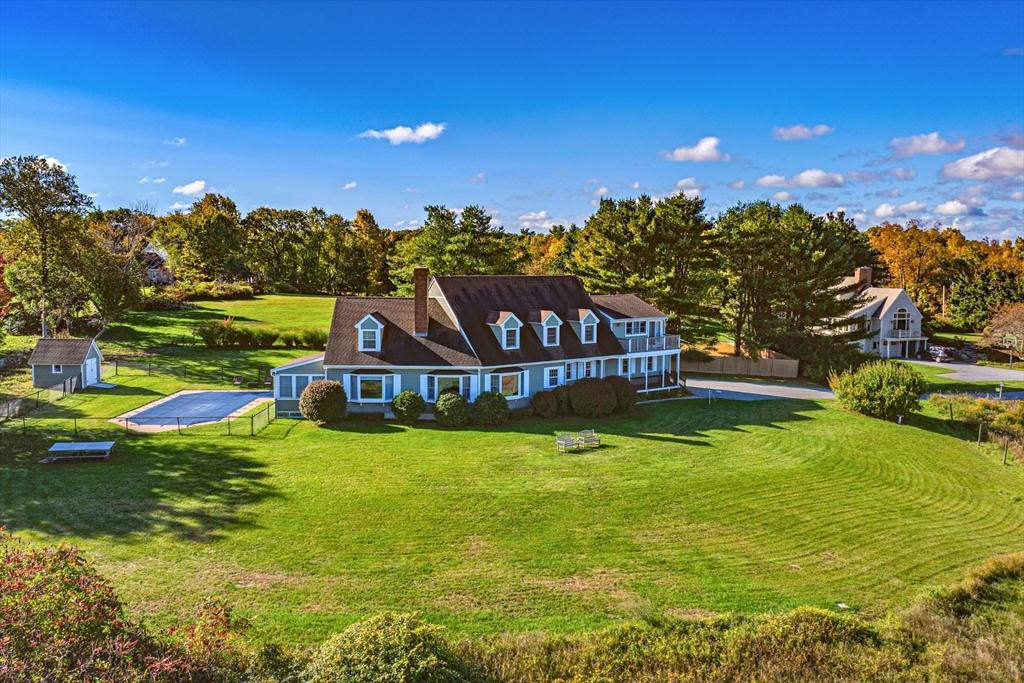
42 photo(s)

|
West Newbury, MA 01985-0000
|
Sold
List Price
$1,195,000
MLS #
73251341
- Single Family
Sale Price
$1,195,000
Sale Date
12/20/24
|
| Rooms |
8 |
Full Baths |
4 |
Style |
Cape |
Garage Spaces |
2 |
GLA |
4,057SF |
Basement |
Yes |
| Bedrooms |
3 |
Half Baths |
0 |
Type |
Detached |
Water Front |
No |
Lot Size |
3.05A |
Fireplaces |
1 |
The Horizon is Your Constant Companion at 61 Turkey Hill Road. This Cape style home is located in a
storybook setting, with miles of surrounding conservation land and lush landscape, inviting you to
experience nature's splendor at its finest. Right across the street, a bird sanctuary doubles as a
cross-country ski trail for outdoor adventures and bird watching. Come inside to a beautiful great
room, with 22-foot ceilings, and three expansive bay windows that frame breathtaking views, allowing
you to witness nature's finest dramatic thunderstorms and mesmerizing sunsets. Bring your own ideas
to a flexible floor plan with a first-floor layout that includes a bedroom, kitchen, dining room,
and office. The sunroom with walls of windows creates the perfect setting for a laid-back lifestyle.
The second floor is home to two bedrooms including a primary bedroom with an oversized bathroom with
a deck! Newer hardy siding, windows, and more. NEWER FOUR BEDROOM SEPTIC!
Listing Office: RE/MAX Bentley's, Listing Agent: Alissa Christie
View Map

|
|
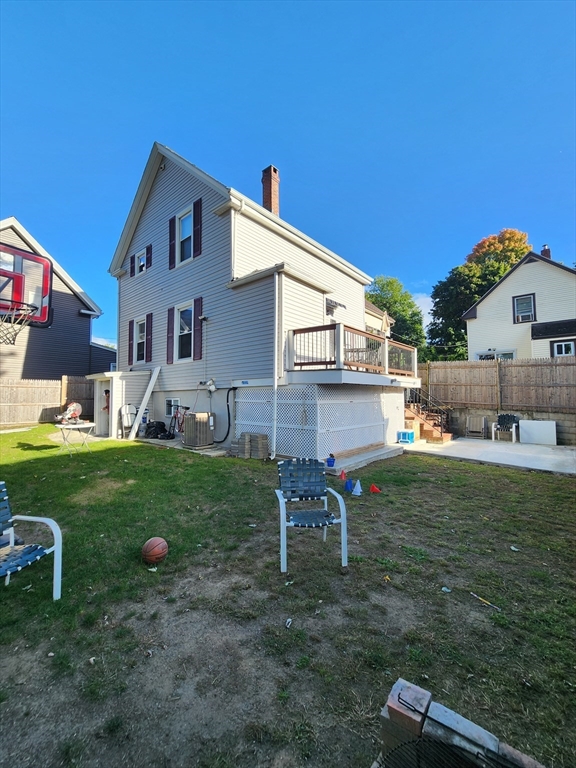
16 photo(s)
|
Haverhill, MA 01830
|
Sold
List Price
$449,000
MLS #
73297921
- Single Family
Sale Price
$440,000
Sale Date
12/20/24
|
| Rooms |
6 |
Full Baths |
1 |
Style |
Colonial |
Garage Spaces |
0 |
GLA |
1,254SF |
Basement |
Yes |
| Bedrooms |
4 |
Half Baths |
1 |
Type |
Detached |
Water Front |
No |
Lot Size |
2,731SF |
Fireplaces |
0 |
Seller Said SELL SELL SELL !! Welcome to your very well-kept Property, this could be your family
started as well great for full family. Situated on a quiet street. Featuring 4 bedroom and 1.5 Bath.
The Deck brings you to your nice back yard that wraps around the property. 2 parking space for your
convenience. Stainless Steel Appliances, New Heating and Cooling system and much more.
Listing Office: Realty ONE Group Nest, Listing Agent: Juan Concepcion
View Map

|
|
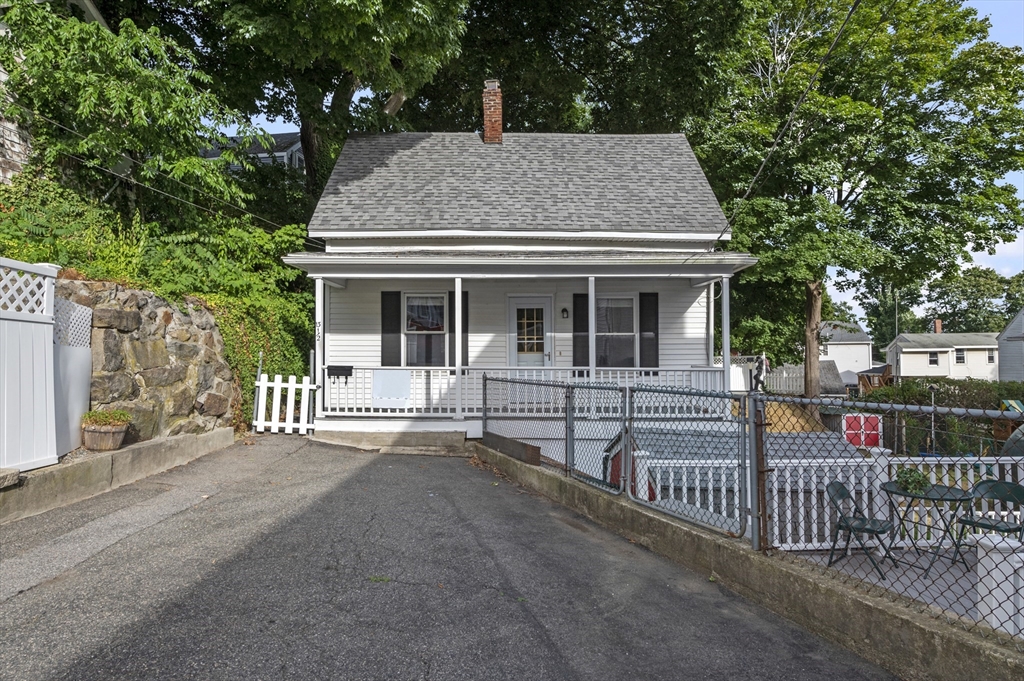
22 photo(s)

|
Beverly, MA 01915-3551
|
Sold
List Price
$399,900
MLS #
73315431
- Single Family
Sale Price
$430,000
Sale Date
12/20/24
|
| Rooms |
4 |
Full Baths |
1 |
Style |
Colonial |
Garage Spaces |
0 |
GLA |
648SF |
Basement |
Yes |
| Bedrooms |
2 |
Half Baths |
0 |
Type |
Detached |
Water Front |
No |
Lot Size |
3,977SF |
Fireplaces |
0 |
OPEN HOUSE SAT 30th 1 - 3 & SUN 1st 10 - 12. Come see this amazing single family home priced under
$400k. Perfectly tucked away off the road giving you tons of privacy! Quaint back porch & fenced in
yard allows you to enjoy the outdoors in complete privacy! Perfect starter home or tiny home
getaway! Plenty of parking & tons of storage in the basement! Centrally located just a stones throw
from all that downtown Beverly has to offer! Close to shops, restaurants, beaches, easy highway
access & close to the commuter train to Boston & so much more!! Come put your own personal touches
on this amazing little home & make it yours! Make sure you check out the floor plans & 3D walk
through! This is a great chance to stop paying rent & get into home ownership & build to the next
stage in life! This won't last, this is the lowest priced single family in Beverly! Great
opportunity to get into an amazing & growing city! Brand new floor in living room, new rugs upstairs
& freshly painted throughout!
Listing Office: RyVal Homes, Listing Agent: Kevin McCafferty
View Map

|
|
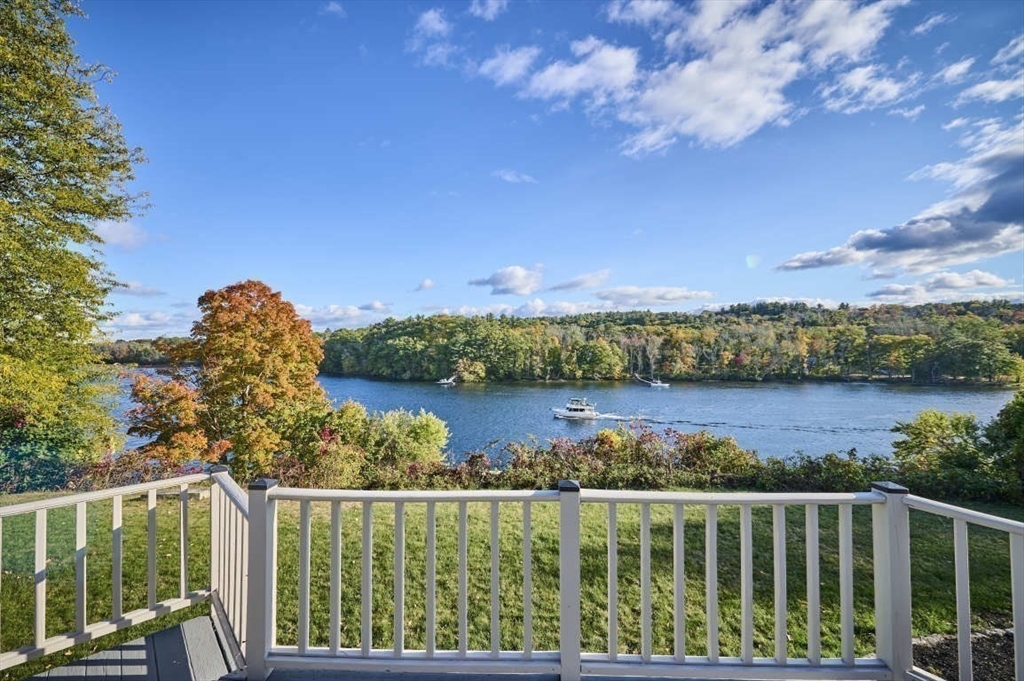
42 photo(s)
|
Merrimac, MA 01860-2319
|
Sold
List Price
$1,148,000
MLS #
73302100
- Single Family
Sale Price
$1,050,000
Sale Date
12/19/24
|
| Rooms |
11 |
Full Baths |
3 |
Style |
Colonial,
Victorian |
Garage Spaces |
2 |
GLA |
3,701SF |
Basement |
Yes |
| Bedrooms |
5 |
Half Baths |
1 |
Type |
Detached |
Water Front |
Yes |
Lot Size |
28,471SF |
Fireplaces |
3 |
WOW!!!!, Once in a lifetime opportunity to own an expansive home with sweeping views and direct
Merrimack River frontage. A dream come true, this grand home is perfectly perched to highlight its
picturesque setting. The spacious deck, yard and meandering path to the river are perfect for
solitude and entertaining alike. Come inside your new home and you will find a sunny interior with
high ceilings and 11 generous rooms including a family room, formal living and dining room, study, 5
Bedrooms, a bonus third floor game room/play room or 6th bedroom, and 3 and 1 half
bathrooms.
Listing Office: Choice Real Estate, Listing Agent: Michael Courtney
View Map

|
|
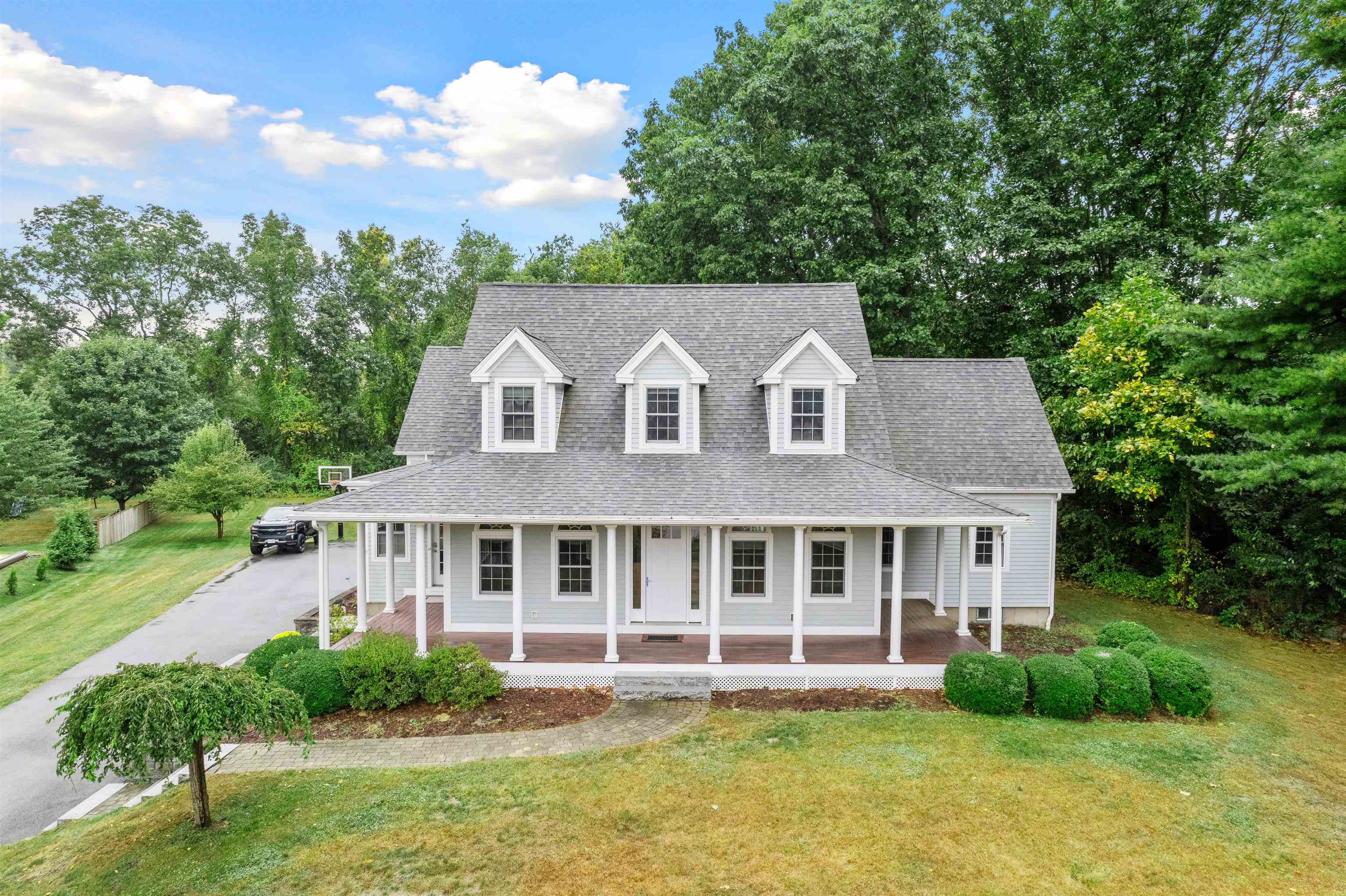
58 photo(s)
|
Stratham, NH 03885
|
Sold
List Price
$1,150,000
MLS #
5015521
- Single Family
Sale Price
$1,075,000
Sale Date
12/13/24
|
| Rooms |
7 |
Full Baths |
3 |
Style |
|
Garage Spaces |
2 |
GLA |
3,220SF |
Basement |
Yes |
| Bedrooms |
4 |
Half Baths |
1 |
Type |
|
Water Front |
No |
Lot Size |
31,363SF |
Fireplaces |
0 |
Welcome to Willow Pond, one of Stratham’s most picturesque places to call home. The neighborhood
consists of 9 wonderfully crafted custom homes surrounded by shared common space. Heron Way begins
with gorgeous pond views that leads to a quiet cul-de-sac. The home at 13 Heron Way was designed to
bring the outside in with generous windows throughout. The first floor offers open concept living
space. The well equipped kitchen features a large, functional island, stylish cabinetry and a built
in breakfast nook. The 9 ft ceilings and hand-scraped hardwood floors add to the charm. Entertain or
relax outside on the large deck and enjoy an in-ground pool in the hot Summer months. Look out into
the peaceful private neighborhood from a gorgeous farmers porch. A newly renovated bathroom and 3
spacious bedrooms are located on the second floor. The expansive primary suite is conveniently
located on the first floor. A bonus space can be utilized for many different uses above the garage
and there is a large rec room in the basement. The lot is well manicured and has attractive
landscaping and hardscaping. Enjoy shared use of Willow Pond and walking trails. Heron Way is just
minutes to Portsmouth, Exeter and beaches. Located in the Stratham and SAU 16 School System. Join us
at the Open Houses this weekend! Saturday 10/26 from 10-12 and Sunday 10/27 from 11:30-1:30.
Listing Office: KW Coastal and Lakes & Mountains Realty, Listing Agent: Emily
Casper
View Map

|
|
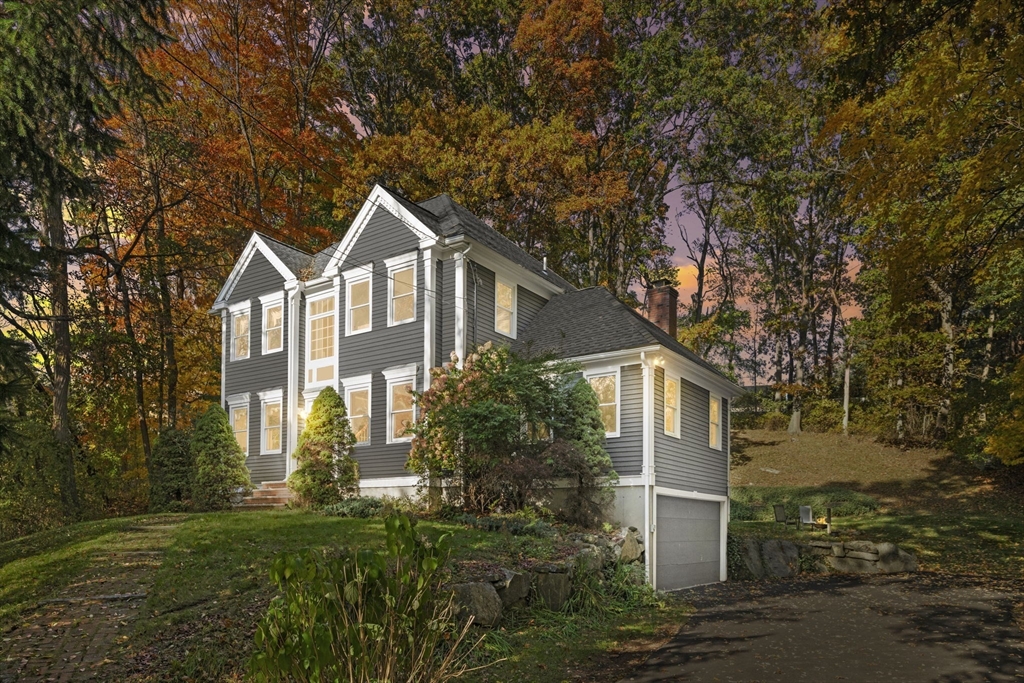
42 photo(s)
|
Amesbury, MA 01913
|
Sold
List Price
$749,000
MLS #
73313954
- Single Family
Sale Price
$820,000
Sale Date
12/13/24
|
| Rooms |
7 |
Full Baths |
2 |
Style |
Colonial |
Garage Spaces |
2 |
GLA |
2,144SF |
Basement |
Yes |
| Bedrooms |
3 |
Half Baths |
0 |
Type |
Detached |
Water Front |
No |
Lot Size |
2.00A |
Fireplaces |
1 |
Located in Amesbury's highly coveted Point Shore, this custom built, Wojcicki McPartland colonial,
sits a stone's throw from the Merrimack River, Moseley Woods Park, Deer Island & Garrison Trail. Set
back from the road, nestled on 2 acres of private land, this home exudes stately privacy, 2/10 mile
to coastal NEWBURYPORT, close to downtown Amesbury and easy commuter access. The extra-large eat in
kitchen is open to the living room, perfect for entertaining! Off the kitchen, the composite deck
overlooks the private backyard. A custom window seat, built ins, hardwood flooring & custom molding
proudly display the quality craftmanship throughout the home. There is a full bath on first floor.
The fireplaced family room w/a Harman Pellet insert, could be a FIRST-FLOOR 4th bedroom. 2nd floor
has 3 large bedrooms & an updated full bath. A large lower level & attic w/ potential for more
living space, 2 car garage, newly painted ext & int, flooring, newer roof, AC, generator hook up,
sec system.
Listing Office: Advisors Living - Merrimac, Listing Agent: Kim Heidt
View Map

|
|
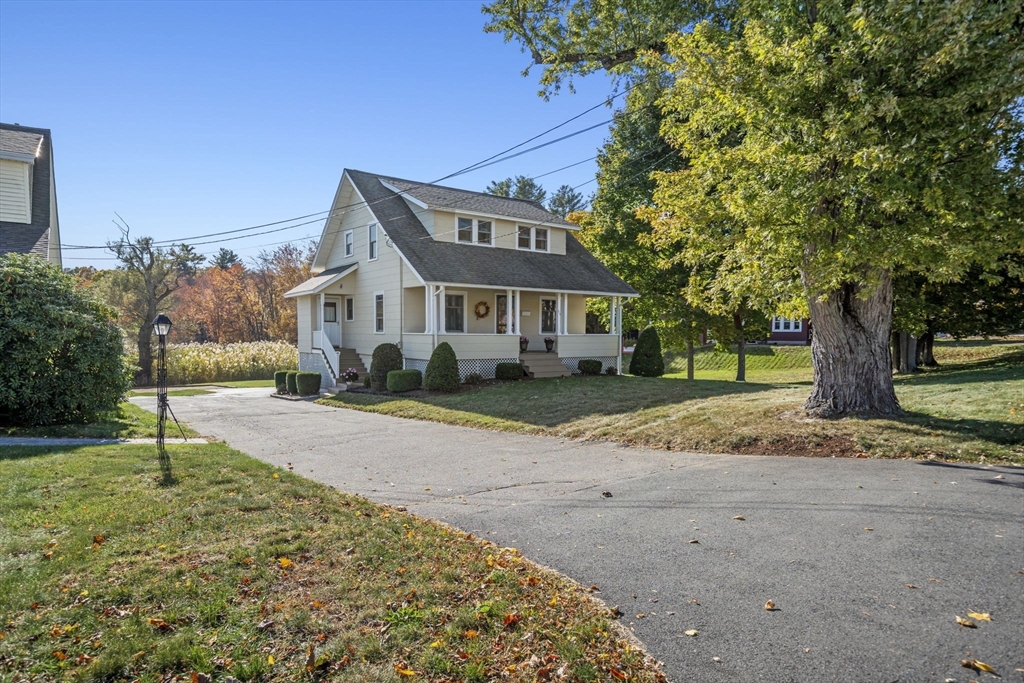
41 photo(s)
|
Amesbury, MA 01913
|
Sold
List Price
$569,900
MLS #
73304994
- Single Family
Sale Price
$575,000
Sale Date
12/12/24
|
| Rooms |
7 |
Full Baths |
1 |
Style |
Bungalow |
Garage Spaces |
1 |
GLA |
1,323SF |
Basement |
Yes |
| Bedrooms |
3 |
Half Baths |
0 |
Type |
Detached |
Water Front |
No |
Lot Size |
25,790SF |
Fireplaces |
0 |
Open house Sat. 11/02 from 11:30-1PM! This charming home has been meticulously maintained and lived
in by the same family for over 50 years. Near Amesbury's vibrant downtown and close to major
highways it offers the perfect location. Period details and original wood trim adorn the interior.
Relax on the front porch and look over the nicely landscaped yard with its lovely plantings, shrubs
and trees. Through the front entryway you will see the formal dining room and living room, on to the
eat-in kitchen, with a bay window overlooking the backyard and, the family room.Hardwood floors
throughout the home (with the exception of 3rd BR), although some are covered with linoleum and
carpeting. Three bedrooms and full bath complete the second level. Single car garage under and ample
parking in back. Basement has a nice workbench and plenty of storage.
Listing Office: RE/MAX Bentley's, Listing Agent: Dean Beaumont
View Map

|
|
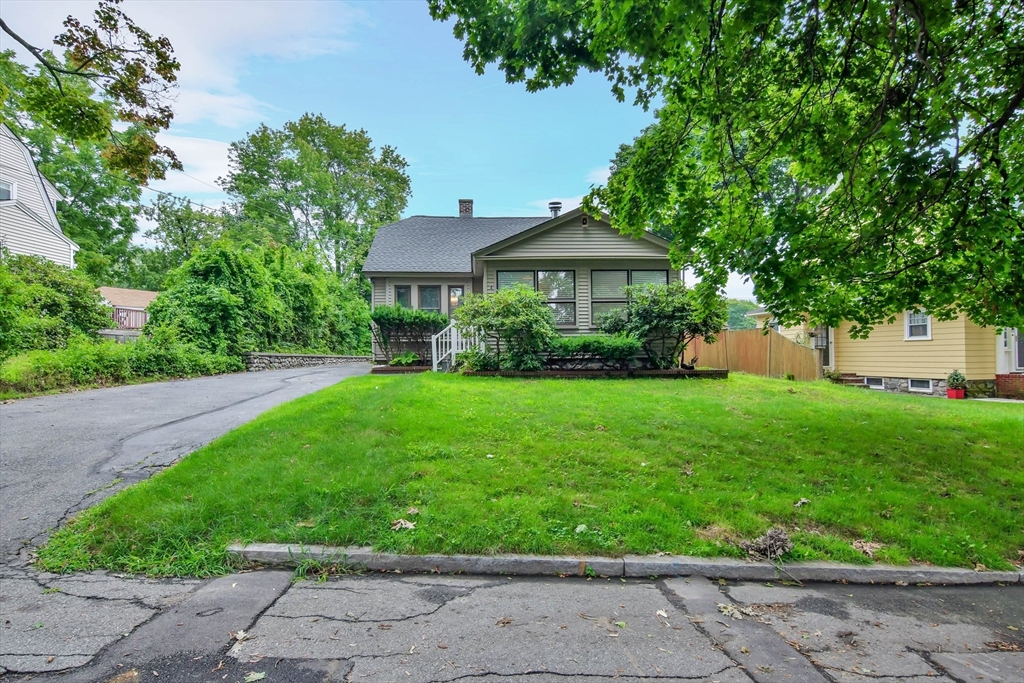
42 photo(s)
|
Methuen, MA 01844-5129
|
Sold
List Price
$625,000
MLS #
73244730
- Single Family
Sale Price
$595,000
Sale Date
12/10/24
|
| Rooms |
6 |
Full Baths |
1 |
Style |
Bungalow |
Garage Spaces |
1 |
GLA |
3,263SF |
Basement |
Yes |
| Bedrooms |
3 |
Half Baths |
1 |
Type |
Detached |
Water Front |
No |
Lot Size |
6,852SF |
Fireplaces |
1 |
Come and see this awesome home that offers space and privacy. It is in a beautiful neighborhood with
an easy commute to I495, within 30 miles of Boston and near tax free shopping in New Hampshire.
Open concept living room with wood fireplace, hardwood flooring that leads to the dining area and
bright kitchen. Features two bedrooms on the first floor and a spacious master bedroom on the second
floor with a large closet and half bath. The roof and heating boiler are two years old. Enjoy the
3-season room with lots of windows and sunshine. Fabulous large family room with vaulted ceiling,
skylight and a deck at the end that takes you to the inviting fire pit in the fenced in yard. One
car garage and paved driveway providing ample parking. And to top it off, In-law apartment in the
basement for Extended family use. Must see it to appreciate it. Showings by appointment 10:00 a.m.
to 7:00 p.m. with 48 hours’ notice
Listing Office: Century 21 North East, Listing Agent: Fermin Group
View Map

|
|
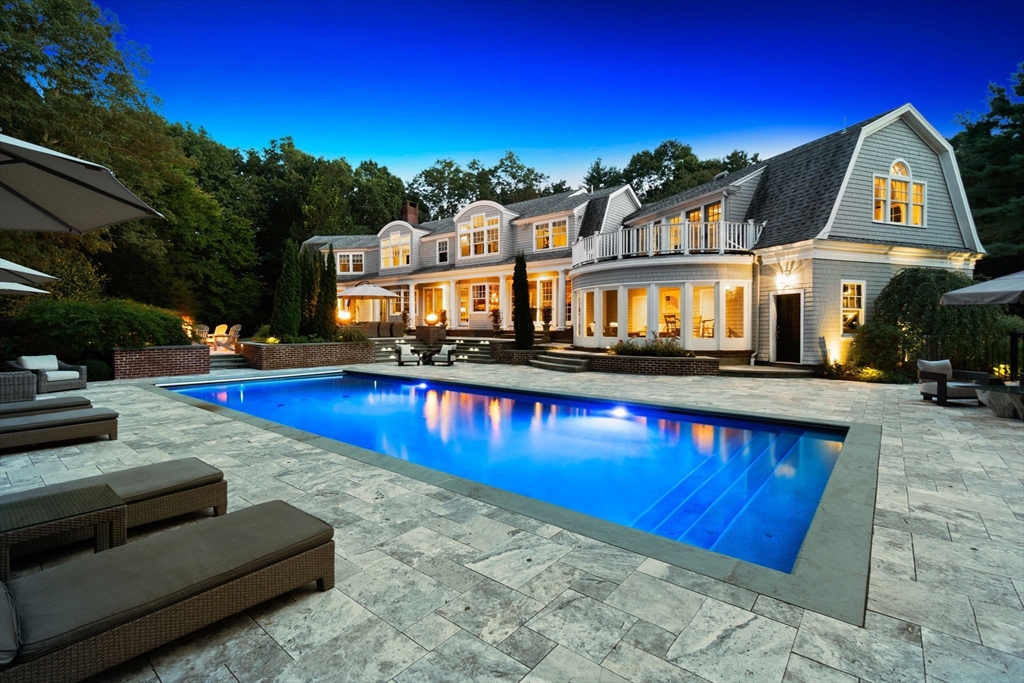
42 photo(s)

|
West Newbury, MA 01985-2013
|
Sold
List Price
$2,799,000
MLS #
73299479
- Single Family
Sale Price
$2,799,000
Sale Date
12/9/24
|
| Rooms |
9 |
Full Baths |
4 |
Style |
Colonial,
Other (See
Remarks) |
Garage Spaces |
3 |
GLA |
5,693SF |
Basement |
Yes |
| Bedrooms |
4 |
Half Baths |
1 |
Type |
Detached |
Water Front |
Yes |
Lot Size |
2.61A |
Fireplaces |
1 |
Experience luxury living on the North Shore in this custom-designed estate set on the banks of the
Artichoke Reservoir. The dramatic main living areas are crafted to maximize space and light,
offering stunning views of the water and the surrounding landscape. The resort-like backyard was
designed for entertaining and features a heated pool and a spectacular detached heated pool house
with a built-in full bar, pantry, bath, living area, and accordion wall of glass doors seamlessly
connecting the indoor and outdoor spaces. Additional features include a three-car garage, integrated
interior/exterior sound system, generator, porches, balcony, deck, professional landscaping, and
sprinkler system. This tucked-away exceptional property exemplifies good living and blends classic
elegance and contemporary sophistication, creating a warm and inviting balance of style and
functionality. A mere 10-minute drive places you in the heart of vibrant downtown Newburyport
restaurants and the waterfront.
Listing Office: RE/MAX Bentley's, Listing Agent: Jill Mandragouras
View Map

|
|
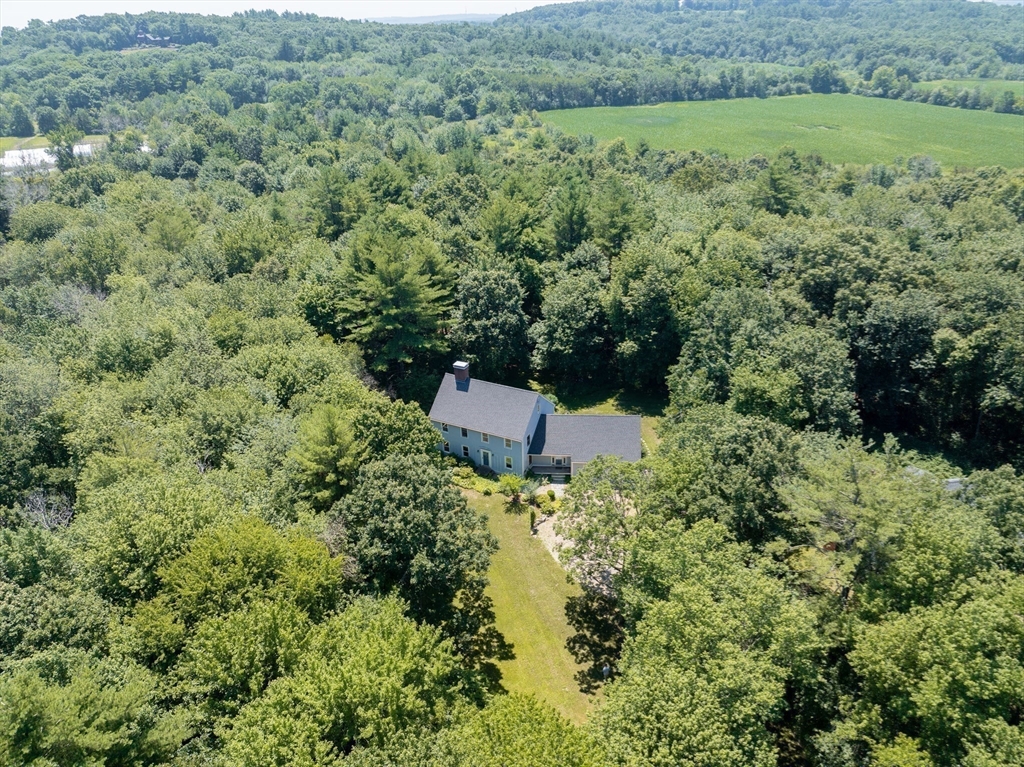
37 photo(s)

|
Newbury, MA 01951
(Old Town)
|
Sold
List Price
$899,000
MLS #
73261449
- Single Family
Sale Price
$850,000
Sale Date
12/6/24
|
| Rooms |
10 |
Full Baths |
2 |
Style |
Colonial |
Garage Spaces |
2 |
GLA |
3,407SF |
Basement |
Yes |
| Bedrooms |
4 |
Half Baths |
1 |
Type |
Detached |
Water Front |
No |
Lot Size |
1.20A |
Fireplaces |
2 |
Nestled in a highly desirable location, this long private driveway 4-bedroom 3-bathroom colonial
offers both comfort and convenience living. In the last 3 years recent updates include a new roof,
heating, hot water tank, oil tank, septic, chimney repair with new cap, gutters, and some new
windows. Upon entering, you are greeted by both a living and family room featuring cozy fireplaces.
The adjoining kitchen boasts stainless steel appliances, granite countertops, and ample cabinet
space, making it perfect for culinary enthusiasts. The primary bedroom provides a tranquil retreat
with its spacious layout, en-suite bathroom and a walk-in closet. The sun room and partially
finished basement can both be used as an office, gym, or playroom. The landscaped backyard is ideal
for outdoor entertaining. Located just a short distant from vibrant downtown Newburyport.
Listing Office: Engel & Volkers By the Sea, Listing Agent: Victor Paulino
View Map

|
|
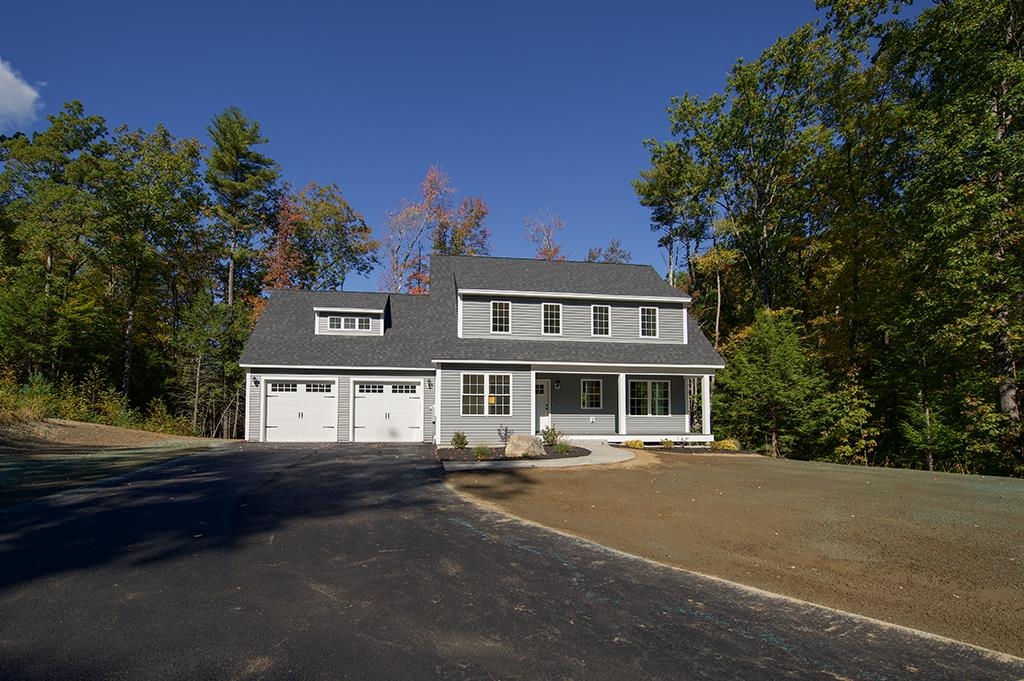
15 photo(s)
|
Kingston, NH 03848
|
Sold
List Price
$779,900
MLS #
5013380
- Single Family
Sale Price
$762,000
Sale Date
12/6/24
|
| Rooms |
7 |
Full Baths |
2 |
Style |
|
Garage Spaces |
2 |
GLA |
2,450SF |
Basement |
Yes |
| Bedrooms |
4 |
Half Baths |
1 |
Type |
|
Water Front |
No |
Lot Size |
3.30A |
Fireplaces |
0 |
Brand new 4 bed 3 bath home. Open concept, hardwood throughout, granite, central AC. Fully
landscaped. Agents related to seller
Listing Office: Sue Padden Real Estate LLC, Listing Agent: Rella Bartlett
View Map

|
|
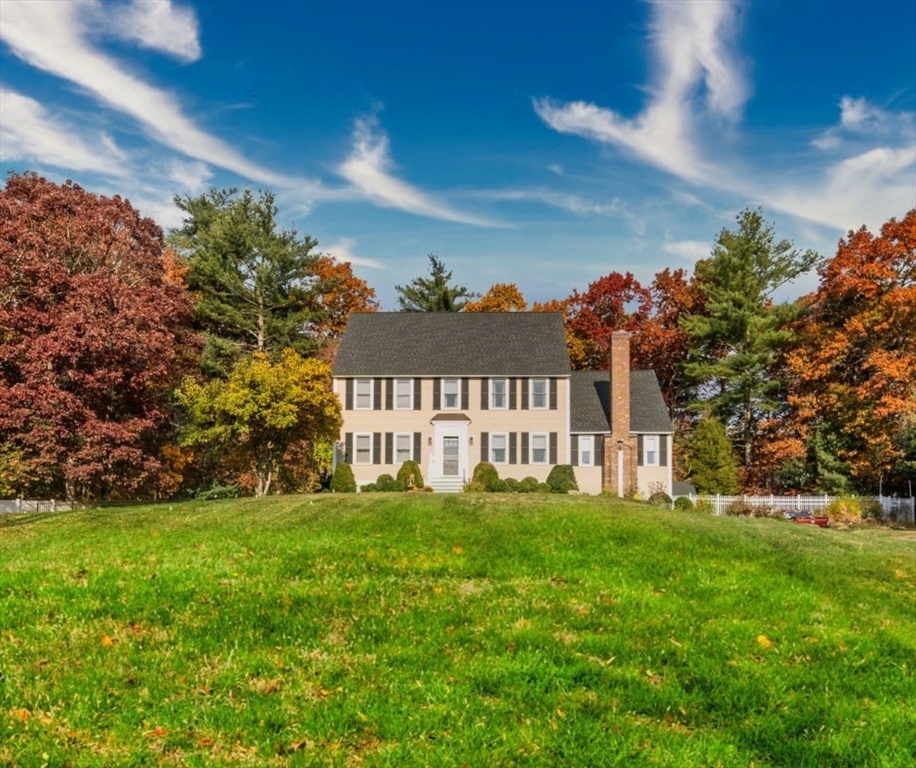
39 photo(s)
|
Groveland, MA 01834
|
Sold
List Price
$995,000
MLS #
73307225
- Single Family
Sale Price
$1,049,000
Sale Date
12/6/24
|
| Rooms |
7 |
Full Baths |
2 |
Style |
Colonial |
Garage Spaces |
4 |
GLA |
3,376SF |
Basement |
Yes |
| Bedrooms |
3 |
Half Baths |
1 |
Type |
Detached |
Water Front |
No |
Lot Size |
1.01A |
Fireplaces |
1 |
Sunday OH cancelled! This is the one you've been waiting for! Welcome to 8 Pheasant Lane, a
picturesque property nestled on a quiet cul-de-sac in Groveland, MA. With over 3,000 square feet,
this home offers everything you need and more. The main level boasts a thoughtfully updated kitchen
designed to meet all your modern needs, along with a large family room, a sunroom, and both a formal
living and dining room. A convenient half bath and a separate laundry room complete this level. As
you ascend to the upper floor, you'll find a spacious landing that leads to three comfortable
bedrooms and two full bathrooms. The finished third floor provides additional living space, perfect
for a playroom, home office, or guest suite. Step outside to discover a beautifully landscaped yard,
complete with an inground pool, offering an ideal oasis for relaxation and entertainment. Sitting on
just over an acre, there’s plenty of outdoor space to enjoy.
Listing Office: RE/MAX Bentley's, Listing Agent: The Barnes Team
View Map

|
|
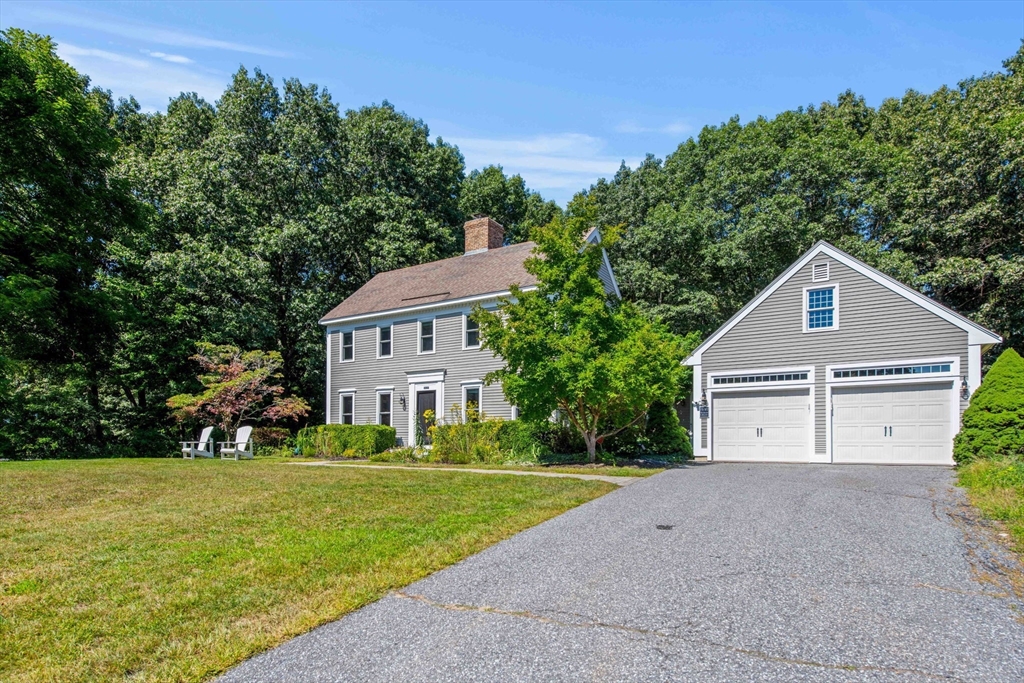
36 photo(s)
|
Amesbury, MA 01913
|
Sold
List Price
$975,000
MLS #
73291829
- Single Family
Sale Price
$975,000
Sale Date
12/3/24
|
| Rooms |
10 |
Full Baths |
3 |
Style |
Colonial |
Garage Spaces |
2 |
GLA |
3,119SF |
Basement |
Yes |
| Bedrooms |
4 |
Half Baths |
0 |
Type |
Detached |
Water Front |
Yes |
Lot Size |
2.01A |
Fireplaces |
1 |
Serenity surrounds this exceptionally built New England Colonial. Nestled on 2+ acres, this
four-bedroom home offers all the luxuries of space & privacy. Gleaming cherry wood floors seamlessly
fill the space. A warm & inviting living room welcomes you, boasting an antique saltbox charm -
beautiful fireplace surrounded with stunning wood panel details. The updated, eat-in kitchen offers
plenty of cabinet space, stainless appliances, pantry & dedicated mud room. The primary bedroom
carries this home's sophisticated flair, offering a private suite with plenty of closet space and an
updated, en-suite full bath. Bonus lower level living includes a large family room, office & private
gym with recessed lighting & built in storage. Direct waterfront access to the Merrimack River from
the private dock & just moments downtown Amesbury, Rt 495 & Rt. 95. Seller welcomes offers with
requests for buyer concessions.
Listing Office: Gibson Sotheby's International Realty, Listing Agent: Kevin Fruh
View Map

|
|
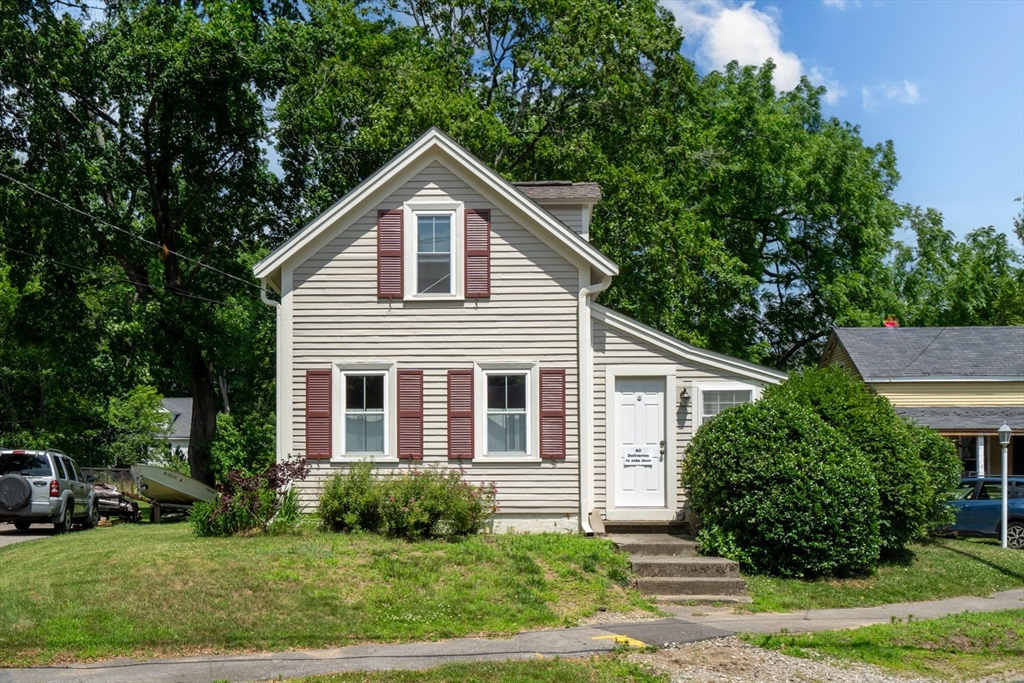
25 photo(s)
|
Rowley, MA 01969
|
Sold
List Price
$510,000
MLS #
73281549
- Single Family
Sale Price
$505,000
Sale Date
12/2/24
|
| Rooms |
5 |
Full Baths |
2 |
Style |
Cape |
Garage Spaces |
0 |
GLA |
1,736SF |
Basement |
Yes |
| Bedrooms |
2 |
Half Baths |
0 |
Type |
Detached |
Water Front |
No |
Lot Size |
0SF |
Fireplaces |
0 |
This home is a lovely New Englander move in ready! The home boasts of updated kitchen , granite
counters, hardwood floors. Two full updated bathrooms. City water & gas, full basement with
large hot water tank, and newer Electric Panel, This home has lots of charm and is a must see
before it goes!
Listing Office: East Key Realty, Listing Agent: Candace Houston
View Map

|
|
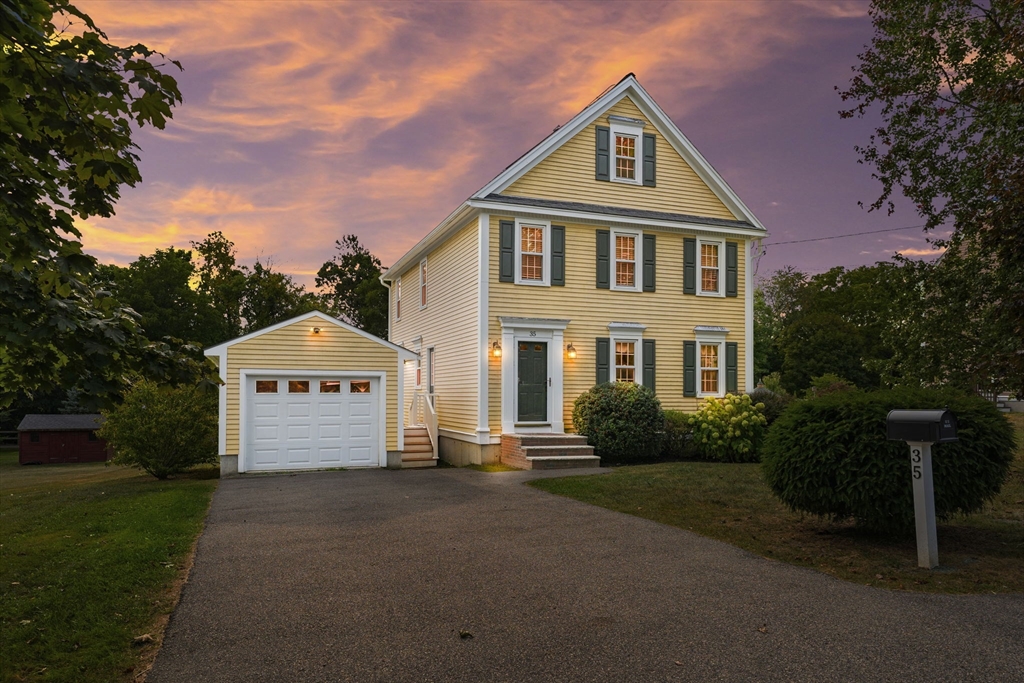
40 photo(s)
|
Amesbury, MA 01913
|
Sold
List Price
$699,900
MLS #
73293865
- Single Family
Sale Price
$685,000
Sale Date
11/27/24
|
| Rooms |
6 |
Full Baths |
1 |
Style |
Colonial |
Garage Spaces |
1 |
GLA |
1,700SF |
Basement |
Yes |
| Bedrooms |
3 |
Half Baths |
1 |
Type |
Detached |
Water Front |
Yes |
Lot Size |
39,724SF |
Fireplaces |
1 |
Welcome to this charming colonial offering 3 bedrooms, 1.5 baths, and 1,700 sq. ft. of beautifully
maintained living space. Impressive curb appeal in a peaceful neighborhood, this home has direct
access to the Riverwalk Trail that parallels the powwow river. Step inside to an open-concept
kitchen and dining area, featuring granite countertops and stainless steel appliances, flowing
seamlessly into the living room with elegant moldings and a brick fireplace. The primary bedroom
offers both a walk-in and double closets. Enjoy hardwood and tile floors throughout, a two-story
foyer, and a versatile second-floor seating area. Outside, relax on the covered deck overlooking a
large, flat yard. Additional highlights include a detached 1 car garage, central A/C. Basement
offers fantastic finishing potential. Walking distance to downtown Amesbury which includes shops,
parks, several breweries, and a variety of restaurants. Convenient access to RTE 110/I-95/ and RTE
495. Open House 11-12:30 10/06
Listing Office: Compass, Listing Agent: The Bakhtiari Group
View Map

|
|
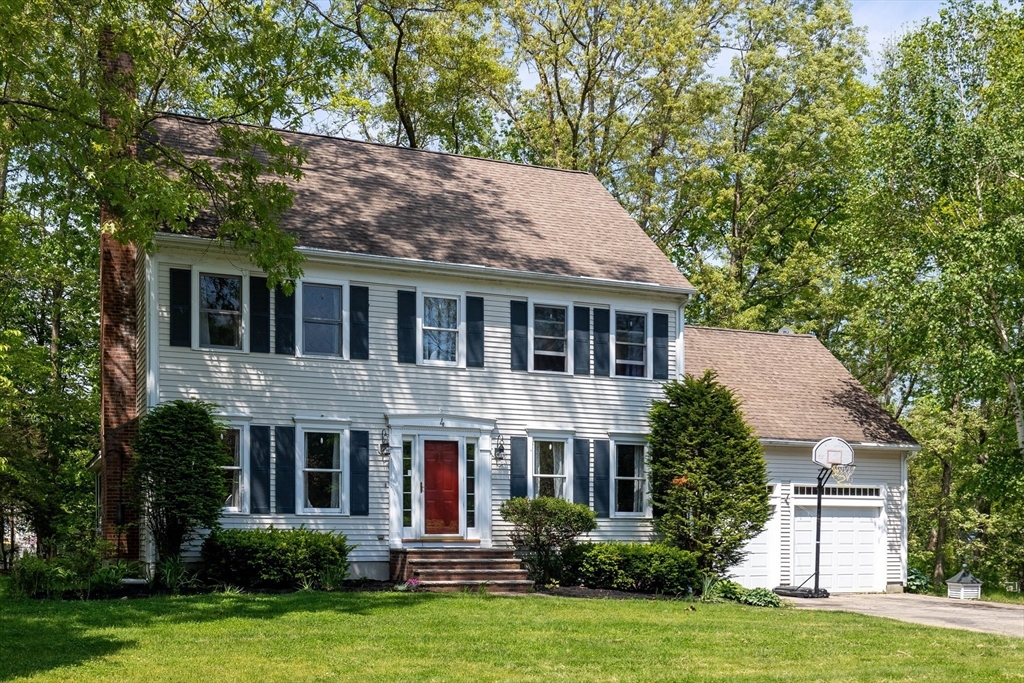
34 photo(s)
|
Merrimac, MA 01860-1539
|
Sold
List Price
$825,000
MLS #
73296444
- Single Family
Sale Price
$800,000
Sale Date
11/26/24
|
| Rooms |
9 |
Full Baths |
2 |
Style |
Colonial |
Garage Spaces |
2 |
GLA |
3,136SF |
Basement |
Yes |
| Bedrooms |
4 |
Half Baths |
1 |
Type |
Detached |
Water Front |
No |
Lot Size |
19,998SF |
Fireplaces |
1 |
Welcome to this beautiful colonial on a tree lined street in the highly sought after West Parish
neighborhood. As you walk into the home you are greeted by the open floor plan and the bright and
airy living spaces including the living room with fireplace, dining room with wainscoting and French
doors, half bath and laundry on the main level. Oversized kitchen with granite, an island,
stainless appliances and dining area. Just off the kitchen is the great room with vaulted ceilings,
custom built in cabinetry, wet bar and electric fireplace. A sliding door leads out to decks with
outdoor shower and private yard. On the second level is the primary bedroom and bath with walk-in
closet. Additional bedrooms are equally well-appointed, share a full bathroom and large finished
bonus room complete the home's thoughtful layout. Full walk out basement with partially finished
room perfect for home gym or office! Two car garage and minutes to Sweetsir Elementary! Don't miss
out on this home!
Listing Office: RE/MAX Bentley's, Listing Agent: Melanie Cosgrove
View Map

|
|
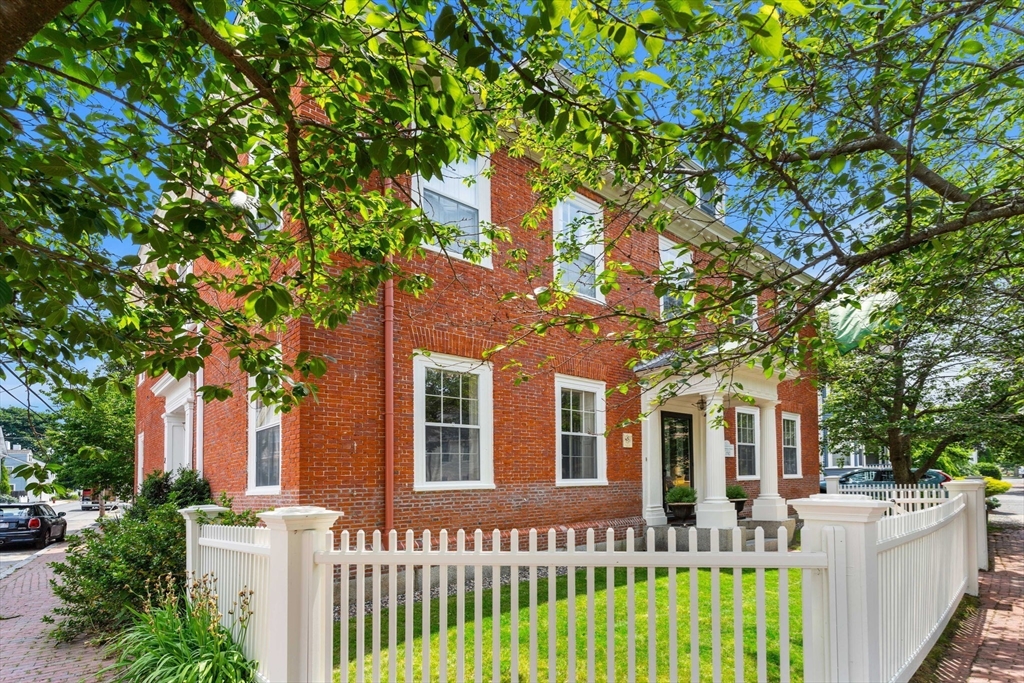
42 photo(s)
|
Newburyport, MA 01950
|
Sold
List Price
$2,299,000
MLS #
73288534
- Single Family
Sale Price
$2,175,000
Sale Date
11/25/24
|
| Rooms |
12 |
Full Baths |
4 |
Style |
Georgian,
Federal |
Garage Spaces |
0 |
GLA |
5,200SF |
Basement |
Yes |
| Bedrooms |
6 |
Half Baths |
2 |
Type |
Detached |
Water Front |
No |
Lot Size |
4,356SF |
Fireplaces |
7 |
This stately, grand, immaculate brick Federal style home sits proudly on Newburyport's most
prestigious street. The period detail & craftmanship that has been preserved in this 12 Room, 5200
Sq Ft home is unparalleled. With an attached 2-bedroom apartment, this home permeates timeless
elegance & luxury living in downtown Newburyport. Upon entering, the soaring entry hall with “Good
Morning” staircase greets you w/ a feeling of astonishment. And with the continuance of soaring
ceiling height & abundance of custom paneling & crown molding throughout, “Indian” shutters & 7
fireplaces to name a few, this home stands to be an icon. The luxury kitchen is perfection w/
radiant heated floors, marble & soapstone counters, custom cabinetry & French doors leading to your
blue stone patio. Upstairs, each of the 4 bedrooms have en-suite bathrooms, including the primary
bath w/ radiant marble floors & a Victoria & Albert soaking tub. This home is rich in history & a
rare offering not to be missed!
Listing Office: RE/MAX Bentley's, Listing Agent: Deanna Shelley
View Map

|
|
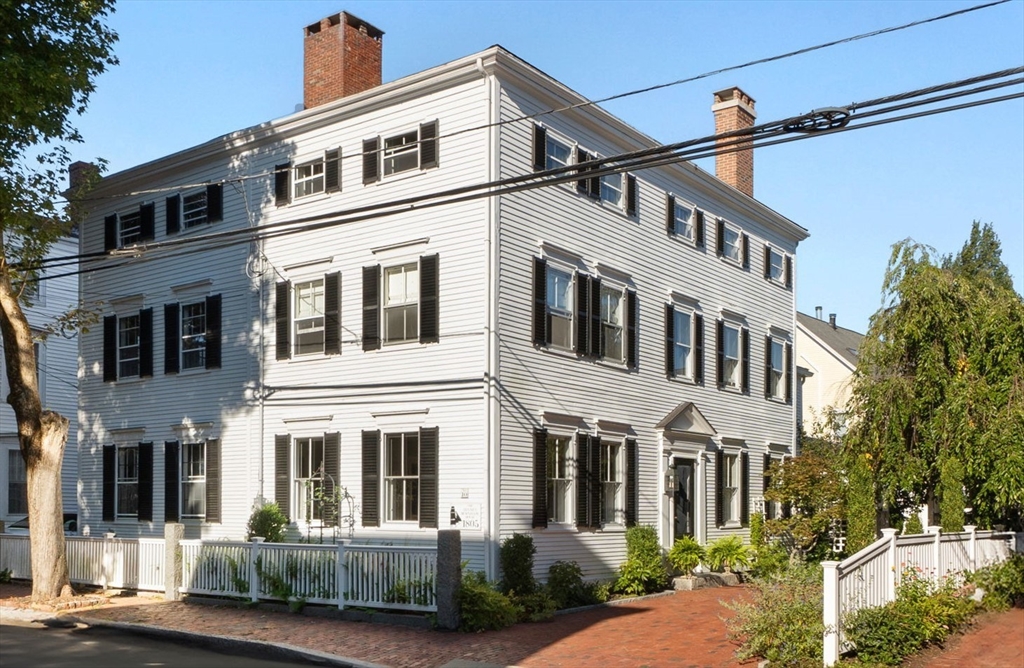
40 photo(s)

|
Newburyport, MA 01950
|
Sold
List Price
$1,425,000
MLS #
73289450
- Single Family
Sale Price
$1,400,000
Sale Date
11/25/24
|
| Rooms |
8 |
Full Baths |
2 |
Style |
Federal |
Garage Spaces |
0 |
GLA |
2,955SF |
Basement |
Yes |
| Bedrooms |
5 |
Half Baths |
1 |
Type |
Detached |
Water Front |
No |
Lot Size |
2,930SF |
Fireplaces |
6 |
The Tenney-Burnham house built in 1805 is emblematic of Newburyport’s grandest era. It is located on
historic Fruit Street, just blocks from downtown Newburyport with its vibrant restaurants, shops and
picturesque waterfront. Rarely does a property come on the market with such abundant period detail
in a home of manageable size. A Federal style deeded half-house, it features a gracious staircase,
elegant crown moldings, wainscoting, window seats, beaded paneling and 6 fireplaces. It has been
lovingly maintained and the exceptional antique features carefully preserved. Spacious rooms, filled
with natural light, have high ceilings and gleaming wood floors, creating a festive air of casual
elegance. The flexible floor plan features on the 1st level: a living room, dining room and
kitchen/family room which opens to a landscaped, private brick courtyard and parking for 2 cars. The
2nd and 3rd levels have 4-5 bedrooms, several being used as a dressing room and home office, with 2
1/2 baths.
Listing Office: RE/MAX Bentley's, Listing Agent: Christie Getz
View Map

|
|
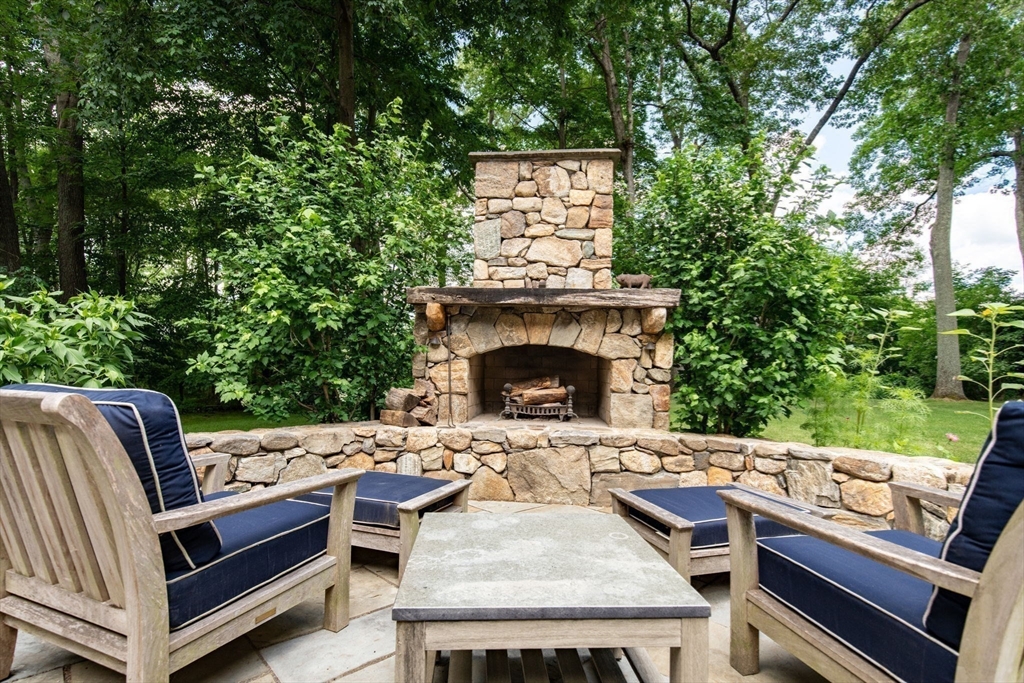
42 photo(s)

|
West Newbury, MA 01985
|
Sold
List Price
$1,425,000
MLS #
73271898
- Single Family
Sale Price
$1,400,000
Sale Date
11/22/24
|
| Rooms |
13 |
Full Baths |
2 |
Style |
Colonial |
Garage Spaces |
2 |
GLA |
4,066SF |
Basement |
Yes |
| Bedrooms |
4 |
Half Baths |
1 |
Type |
Detached |
Water Front |
No |
Lot Size |
39,204SF |
Fireplaces |
2 |
Discover unparalleled luxury in West Newbury's most sought-after neighborhood! This elegant
four-bedroom, 2.5-bath colonial home seamlessly blends classic touches with modern conveniences.
Meticulously updated, the home offers an excellent layout for both comfort and style, making it
perfect for contemporary living. Enjoy exclusive access to the Merrimack River via a neighborhood
dock, perfect for sunset views and a deep water mooring for boating enthusiasts. The home is
designed for entertaining, featuring a chef's kitchen with high-end appliances, and a stunning
backyard bluestone patio complete with a fireplace, pizza oven, grill, and island with a Green Egg
smoker. Above the garage, the pool table room offers endless fun, while the finished basement
includes a recreational area and gym. Unwind in the sun porch, a perfect spot for bird watching and
enjoying the peaceful backyard. Located in the desirable Pentucket school district, this exceptional
home is a rare find.
Listing Office: RE/MAX Bentley's, Listing Agent: Cheryl Grant
View Map

|
|
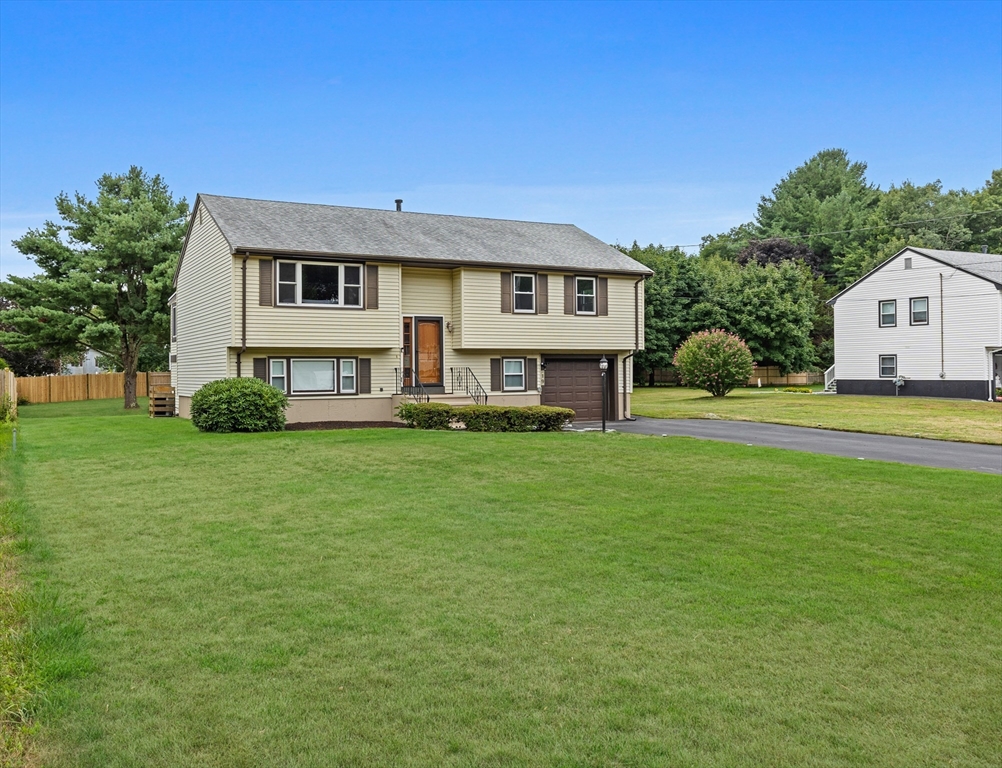
18 photo(s)
|
Randolph, MA 02368
|
Sold
List Price
$674,900
MLS #
73302711
- Single Family
Sale Price
$685,000
Sale Date
11/22/24
|
| Rooms |
8 |
Full Baths |
1 |
Style |
Raised
Ranch |
Garage Spaces |
1 |
GLA |
2,044SF |
Basement |
Yes |
| Bedrooms |
4 |
Half Baths |
1 |
Type |
Detached |
Water Front |
No |
Lot Size |
18,730SF |
Fireplaces |
0 |
Welcome to this well-maintained raised ranch featuring 4 bedrooms, 1.5 baths, and a spacious
backyard, perfect for outdoor enjoyment. The bright and open living area seamlessly flows into a
beautifully updated kitchen with white cabinetry and modern appliances. The dining area overlooks a
sunroom, providing an ideal space for entertaining or relaxation.The large primary bedroom offers a
serene atmosphere, while the additional bedrooms offer flexibility for various needs such as a home
office or guest rooms. The 1-car garage and partially finished basement add valuable storage and
potential workspace. Located in a side street neighborhood, this home combines comfort and
convenience with easy access to major highways, public transportation, shopping, and more. This
property is an excellent opportunity for those seeking space and versatility in a serene setting.
See firm remarks.
Listing Office: Crugnale & Co., Listing Agent: Kayla Crugnale
View Map

|
|
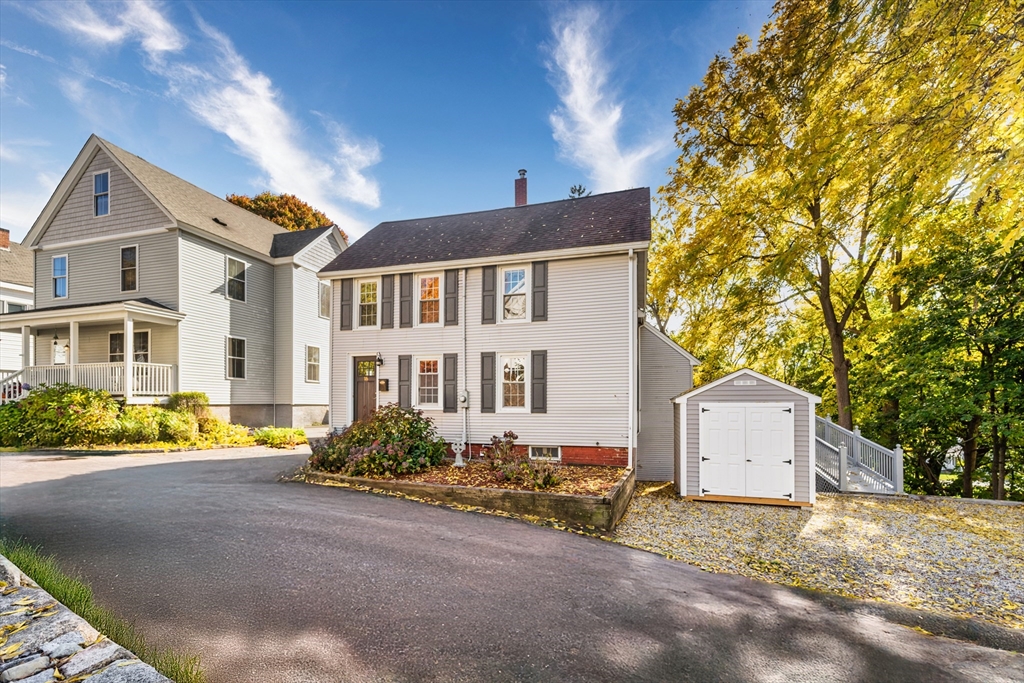
42 photo(s)
|
Amesbury, MA 01913
|
Sold
List Price
$499,000
MLS #
73305267
- Single Family
Sale Price
$537,000
Sale Date
11/22/24
|
| Rooms |
7 |
Full Baths |
2 |
Style |
Colonial |
Garage Spaces |
0 |
GLA |
1,920SF |
Basement |
Yes |
| Bedrooms |
2 |
Half Baths |
0 |
Type |
Detached |
Water Front |
No |
Lot Size |
7,500SF |
Fireplaces |
0 |
Welcome to 15 Lincoln Ct, a meticulously maintained 2-bedroom, 2-bathroom home in the heart of
downtown Amesbury! With just under 2,000 sq ft of versatile living space, this residence is perfect
for a variety of lifestyles. The flexible layout includes options for an office, family room, or a
first-floor primary suite, catering to your unique needs.Enjoy plenty of storage space with a pantry
closet and a dry basement. The finished bonus room in the basement walks out to the backyard,
providing an opportunity for additional living or family space. Relax in your private backyard on a
quiet street while being just steps away from all the vibrant amenities Amesbury has to offer. With
a newer roof and appliances, this well-cared-for property has been in the same family for over 35
years, showcasing pride of ownership throughout Don’t miss your chance to make this charming home
your own! Schedule your showing today!
Listing Office: RE/MAX Bentley's, Listing Agent: The Barnes Team
View Map

|
|
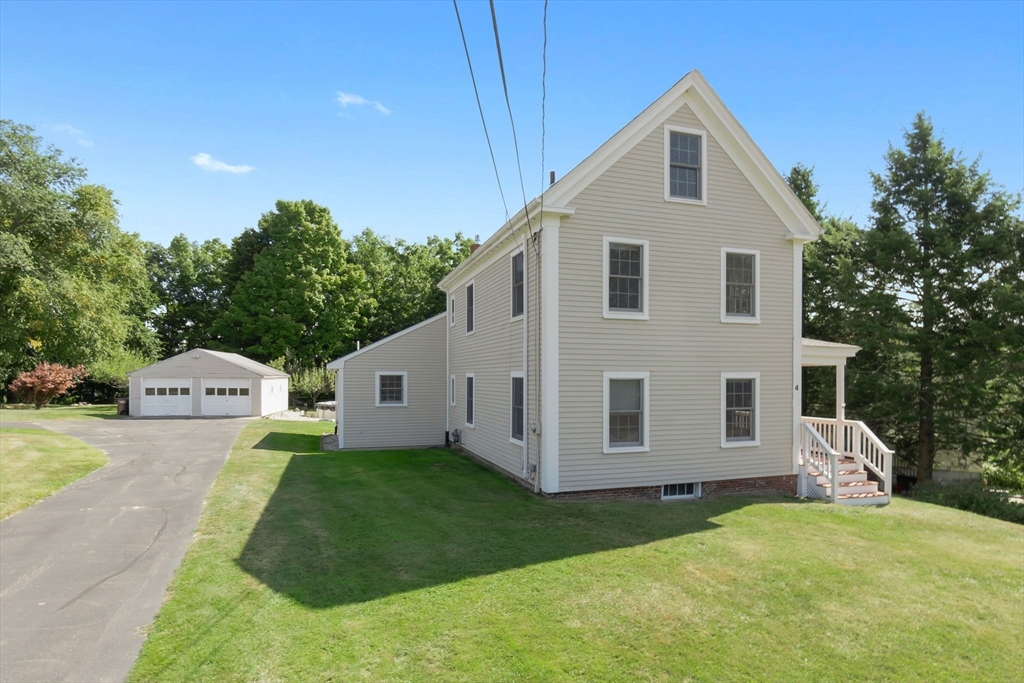
40 photo(s)
|
Amesbury, MA 01913-2104
|
Sold
List Price
$649,900
MLS #
73290287
- Single Family
Sale Price
$649,900
Sale Date
11/18/24
|
| Rooms |
11 |
Full Baths |
2 |
Style |
Farmhouse |
Garage Spaces |
2 |
GLA |
1,930SF |
Basement |
Yes |
| Bedrooms |
3 |
Half Baths |
0 |
Type |
Detached |
Water Front |
No |
Lot Size |
29,600SF |
Fireplaces |
1 |
Welcome to 4 Kimball Rd! This lovely NE Farmhouse, originally built in 1870, has been thoughtfully
renovated offering modern amenities while keeping the original charm and character of the home. This
is truly a turnkey, meticulous property. Addition was added in 2001, all windows have been replaced,
roof was done, new heating system, flooring, 3 mini splits, on demand water heater, downstairs
bathroom was recently updated, steel support beams added in the basement and the list goes on! The
main level offers a large laundry room with potential to add another bathroom to allow for a first
floor master suite! Flexible floor plan offers bedrooms on the main level with additional bedrooms,
bathroom and bonus room on the 2nd level. There is also a walk up attic. Enjoy entertaining or
relaxing on the low maintenance composite deck overlooking the 27' above ground pool. There is a 2
car detached garage and a custom built shed. You don't want to miss this one
Listing Office: RE/MAX Bentley's, Listing Agent: Kim Furnari
View Map

|
|
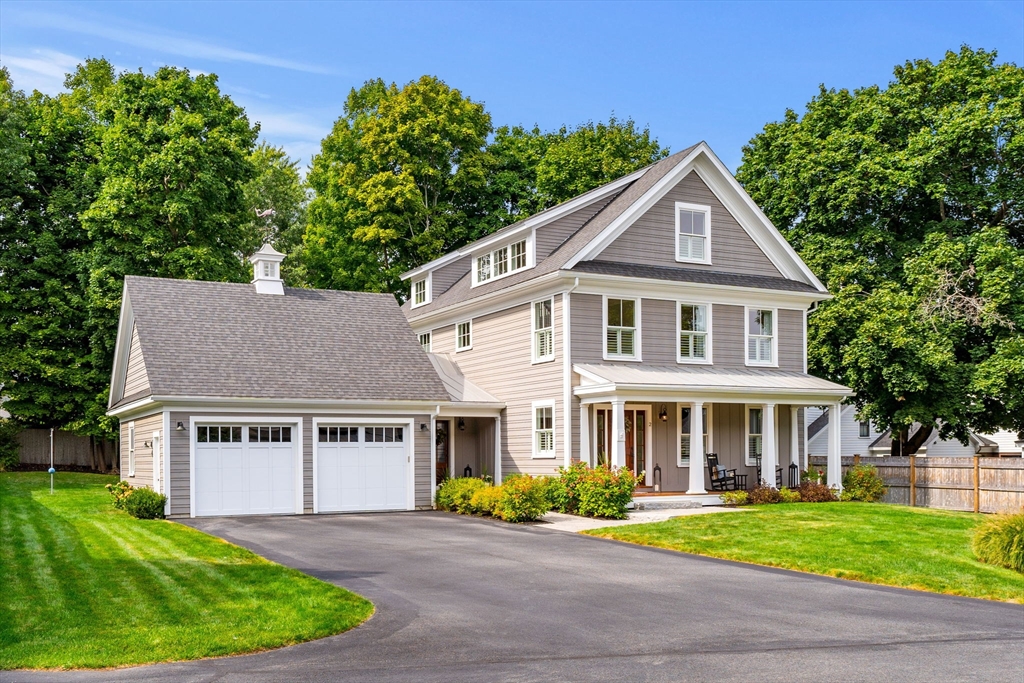
42 photo(s)

|
Newburyport, MA 01950
|
Sold
List Price
$2,199,000
MLS #
73292986
- Single Family
Sale Price
$2,225,500
Sale Date
11/8/24
|
| Rooms |
9 |
Full Baths |
3 |
Style |
Shingle |
Garage Spaces |
2 |
GLA |
3,698SF |
Basement |
Yes |
| Bedrooms |
4 |
Half Baths |
1 |
Type |
Detached |
Water Front |
No |
Lot Size |
13,484SF |
Fireplaces |
1 |
Experience the luxury hidden within Newburyport’s most stunning cul-de-sac, showcasing three
custom-built, high-end residences. This Shingle Style home will capture you from the moment you
arrive with its beautiful curb appeal, including a spacious landscaped front yard, a charming front
porch, and cupola-topped garage. Come inside to a beautiful sitting room with paneled walls, natural
light and French doors. The heart of this home is the kitchen—a Chef's paradise ideal for
entertaining, featuring an open-concept layout, floor-to-ceiling custom cabinets, a generous island,
premium appliances, and a pantry that serves as the command center! Upstairs, the primary suite is a
sanctuary of tranquility, featuring a luxurious bathroom and bonus office, perfect for quiet days
working from home. Need extra space? The third floor has an additional bedroom with an ensuite bath
and hangout room. A full unfinished basement has high ceilings and ample storage. The perfect place
to call home!
Listing Office: RE/MAX Bentley's, Listing Agent: Alissa Christie
View Map

|
|
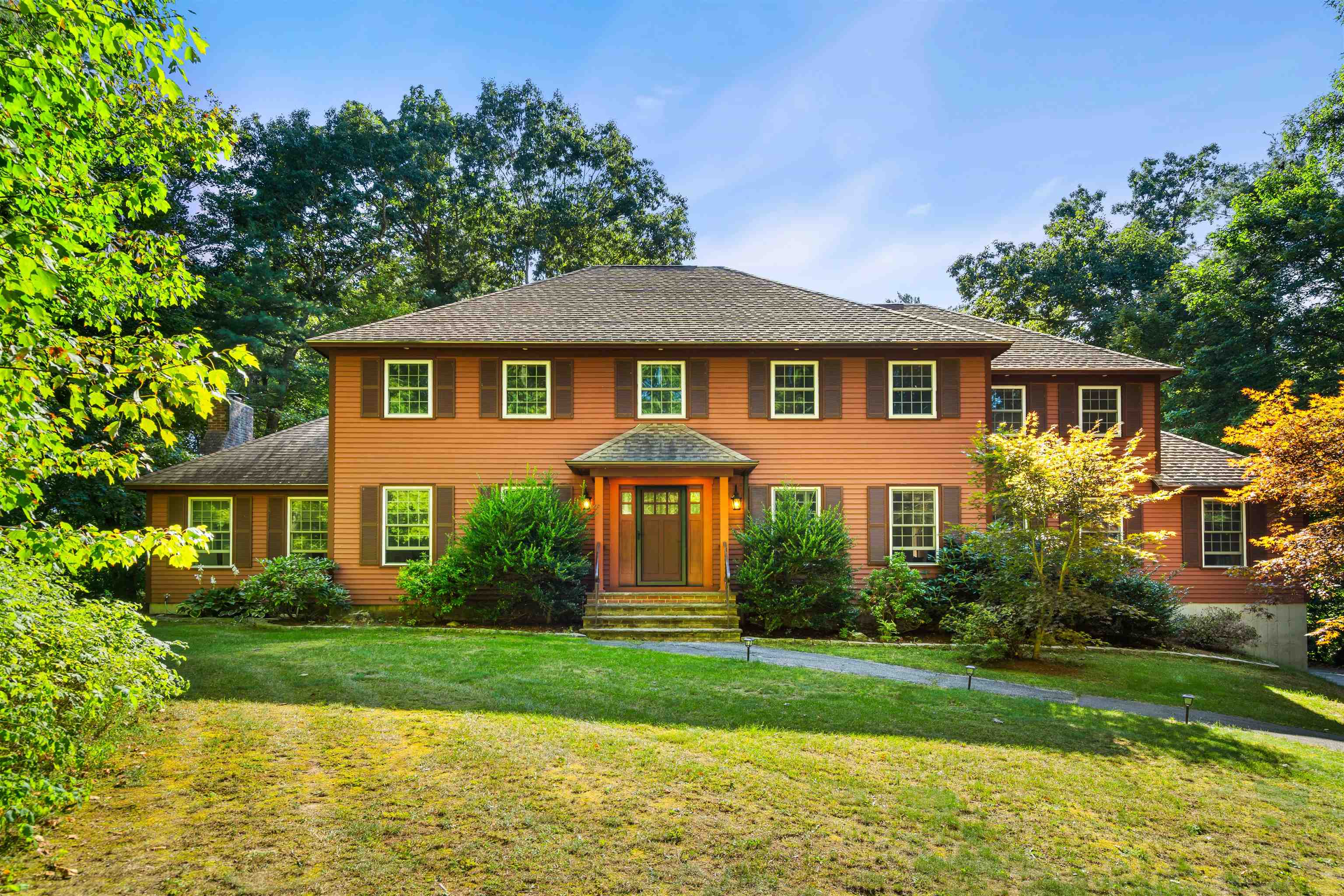
42 photo(s)
|
Londonderry, NH 03053
|
Sold
List Price
$850,000
MLS #
5012658
- Single Family
Sale Price
$837,000
Sale Date
11/5/24
|
| Rooms |
13 |
Full Baths |
3 |
Style |
|
Garage Spaces |
2 |
GLA |
5,101SF |
Basement |
Yes |
| Bedrooms |
5 |
Half Baths |
1 |
Type |
|
Water Front |
No |
Lot Size |
1.10A |
Fireplaces |
0 |
Back on the Market pending signed Release - HOME WARRANTY INCLUDED - Welcome to "The Kings" - close
to schools, ball fields, orchards and all local amenities. Quality built Hip Roof Colonial in
desirable Londonderry neighborhood with excellent versatile floorplan. Spacious 5 Bedrooms (4BR
septic) /4 Bath home, exceptional for entertaining and functional for the multi-generational family.
Large open kitchen offers double wall ovens, center island and ample cabinetry. Working from home ?
Fabulous office space complete with built-ins and french doors for privacy. Flexible floor plan
offers several choices for family room/living room options. Primary suite offers large bedroom
w/walk-in closet, 3/4 bath with jetted soaking tub. All bedrooms are very generous in size, double
vanity main bath on the 2nd floor. House contains mostly real hardwood floors and tile. Just 2
rooms have carpet; one of the bedrooms and the lower level has new carpet. 5th bedroom & bath
located on the lower level. Outside entertaining...sprawling decks and private level yard suitable
for yard games. Whole house generator for those stormy New England occasions. So many fine details
in this home, a pleasure to view! Get ready to fall in love <3
Listing Office: Coldwell Banker Realty Bedford NH, Listing Agent: Nadine Pelletier
View Map

|
|
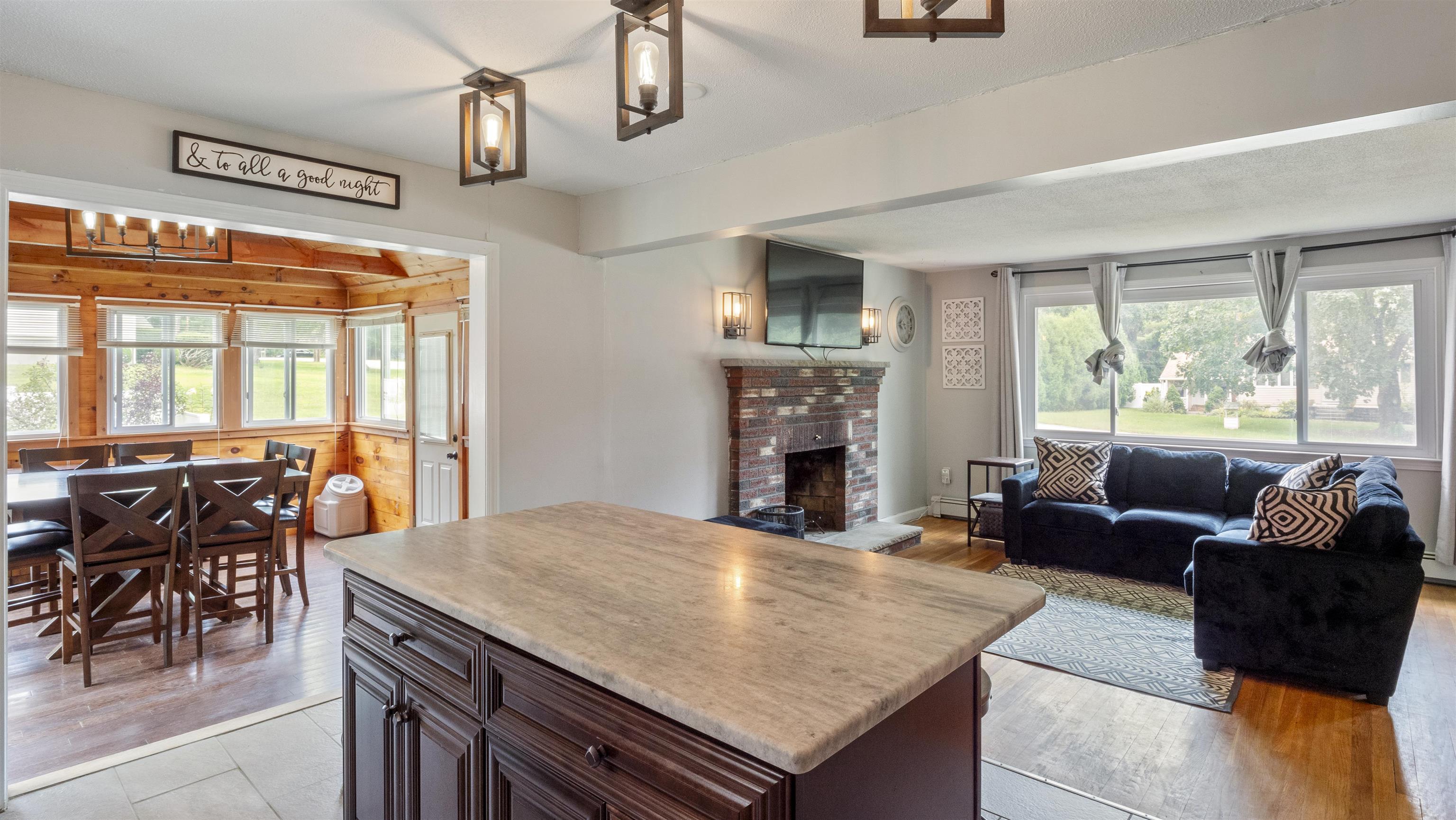
40 photo(s)
|
Hudson, NH 03051
|
Sold
List Price
$519,900
MLS #
5010881
- Single Family
Sale Price
$550,000
Sale Date
10/30/24
|
| Rooms |
8 |
Full Baths |
1 |
Style |
|
Garage Spaces |
0 |
GLA |
1,701SF |
Basement |
Yes |
| Bedrooms |
3 |
Half Baths |
1 |
Type |
|
Water Front |
No |
Lot Size |
32,234SF |
Fireplaces |
0 |
*Update: Offers due Tuesday 8/27/24 5pm 10Rita Avenue, Hudson, NH This charming home offers
1,301 sq. ft. of comfortable living space, with an additional finished bonus area in the basement.
It features three generously sized bedrooms and 1.5 baths. The property has been meticulously
maintained and thoughtfully updated during the time of ownership. With an abundance of natural
light, this home is set in a friendly and quiet neighborhood, making it an inviting retreat. The
.75-acre lot boasts beautifully maintained landscaping, providing an ideal setting for entertaining.
Please note that the sale of this home is contingent on the sellers finding and securing suitable
housing. Showings begin 8/24/24 at open house.
Listing Office: RE/MAX Bentley's, Listing Agent: Claudel Frederique
View Map

|
|
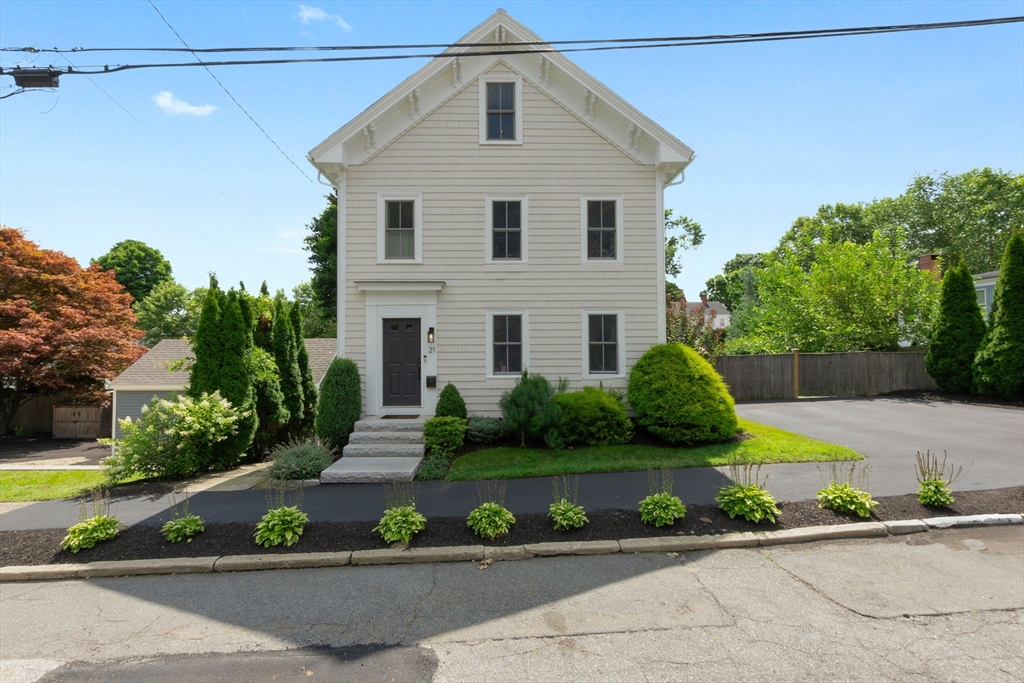
42 photo(s)
|
Newburyport, MA 01950
|
Sold
List Price
$1,295,000
MLS #
73280969
- Single Family
Sale Price
$1,500,000
Sale Date
10/30/24
|
| Rooms |
10 |
Full Baths |
3 |
Style |
Shingle,
Colonial
Revival |
Garage Spaces |
0 |
GLA |
2,882SF |
Basement |
Yes |
| Bedrooms |
3 |
Half Baths |
1 |
Type |
Detached |
Water Front |
No |
Lot Size |
9,690SF |
Fireplaces |
1 |
Welcome to this lovingly updated and meticulously maintained 3-4 Bedroom Colonial Revival Gem
located on one of the most beautiful, sought after streets in the desirable North End. This spacious
& inviting layout is perfect for both relaxing & entertaining with its abundance of natural light,
the trendy cook’s kitchen w/stone counters & warm pine flooring, and a cozy yet open atmosphere
embracing its true historic character with today’s modern comforts. Step outside & discover your own
private oasis! The expansive backyard is truly a rare find so close to town, all fenced in with
sparkling Gunite pool for summertime fun and outdoor gatherings. Whether you're enjoying a peaceful
evening in the water or hosting a barbecue, this backyard is sure to be your favorite place to
create memories. Cashman Park on the Merrimack River is just across the street, the Historic
Downtown is just minutes away along w/the new Waterfront Park, and top-rated Schools are just a
short stroll up the street.
Listing Office: RE/MAX Bentley's, Listing Agent: Ron April
View Map

|
|
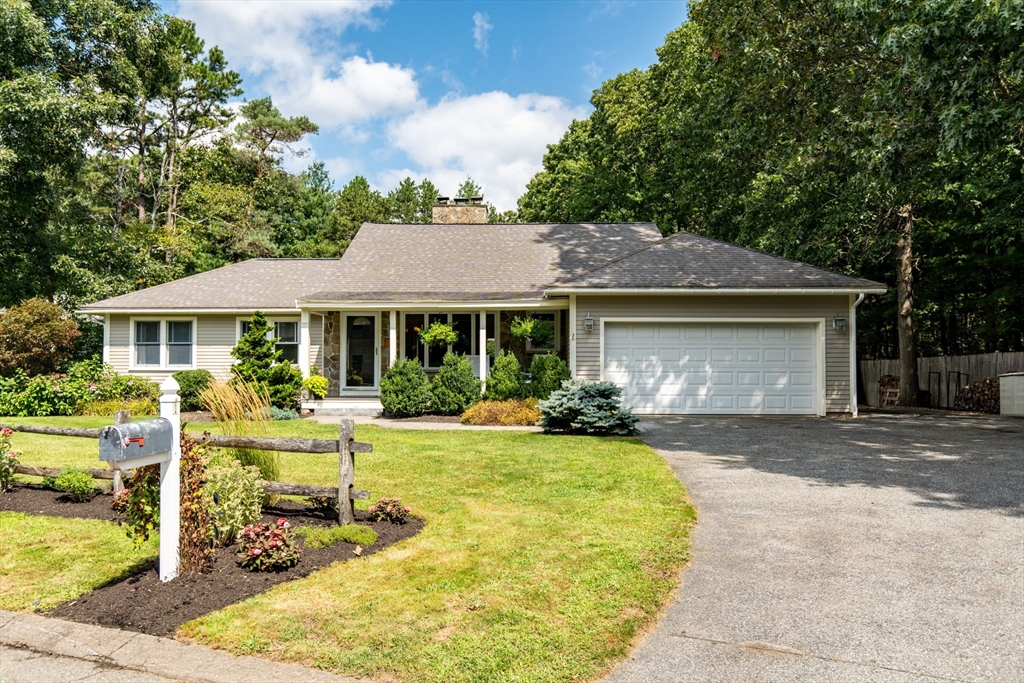
36 photo(s)

|
Newburyport, MA 01950
|
Sold
List Price
$994,500
MLS #
73284852
- Single Family
Sale Price
$975,000
Sale Date
10/30/24
|
| Rooms |
9 |
Full Baths |
2 |
Style |
Contemporary,
Ranch |
Garage Spaces |
2 |
GLA |
3,006SF |
Basement |
Yes |
| Bedrooms |
3 |
Half Baths |
0 |
Type |
Detached |
Water Front |
No |
Lot Size |
20,037SF |
Fireplaces |
1 |
Welcome to this stunning 3-bedroom contemporary ranch! Offering a blend of modern design and comfort
with single-level living, it also features a finished lower level for bonus space. The open floor
plan showcases soaring cathedral ceilings in the living, dining, and kitchen areas, creating an
airy, expansive atmosphere, with a striking stone fireplace as the centerpiece. The kitchen is
equipped with SS appliances and a custom island, perfect for entertaining and everyday living. The
layout offers privacy, with the master suite in its own wing and two additional bedrooms on the
opposite end, ideal for family or guests. The finished lower level includes three versatile rooms.
Outside, enjoy the deck and patio in the private backyard, with a professionally landscaped design
complete with an irrigation system for effortless maintenance. Located near Maudslay State Park,
you’ll have easy access to nature trails and outdoor activities. This home is a rare find with a
prime location.
Listing Office: RE/MAX Bentley's, Listing Agent: Cheryl Grant
View Map

|
|
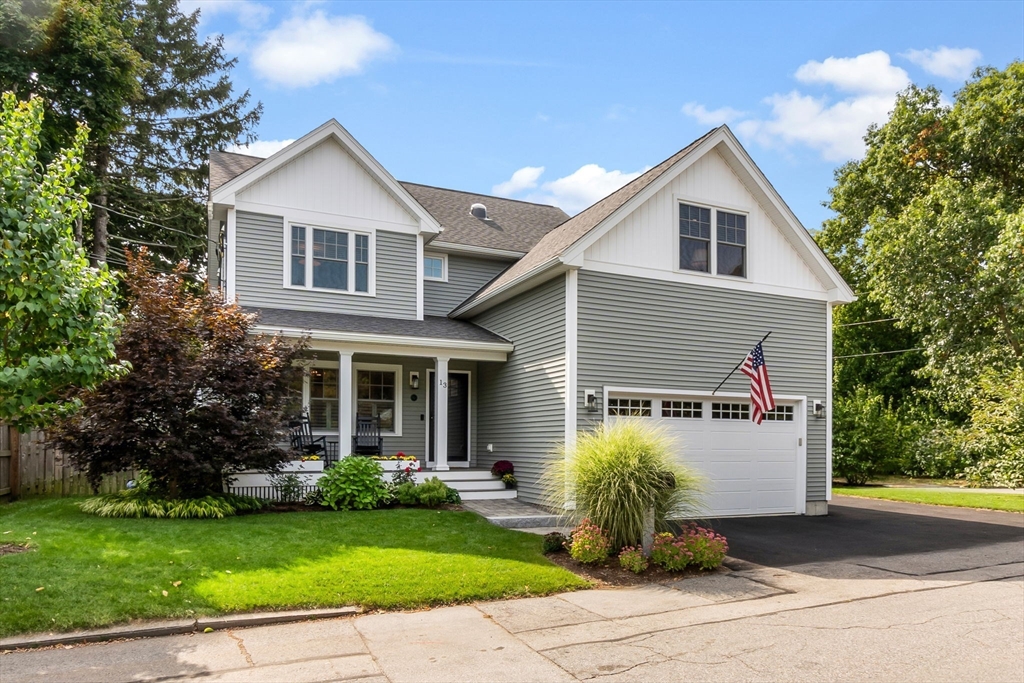
42 photo(s)

|
Newburyport, MA 01950
|
Sold
List Price
$1,250,000
MLS #
73292456
- Single Family
Sale Price
$1,300,000
Sale Date
10/30/24
|
| Rooms |
8 |
Full Baths |
2 |
Style |
Colonial,
Craftsman |
Garage Spaces |
2 |
GLA |
2,375SF |
Basement |
Yes |
| Bedrooms |
4 |
Half Baths |
1 |
Type |
Detached |
Water Front |
No |
Lot Size |
5,890SF |
Fireplaces |
1 |
This One Checks all the Boxes! Fabulous North End Neighborhood - 8 Room Craftsman Style Home - 3-4
Bedrooms - 2.5 bathrooms - Home Office - 2 Car Garage - Built in 2018. As you enter from the
farmers porch into the living room you will note the attention to detail in designing this open
concept floor plan. Stunning Kitchen with center island, dining area has access to back deck and
yard, home office, half bath and mudroom from the garage wraps up the first floor. The 2nd Floor
offers 4 Bedrooms, 2 full bathrooms, the 4th bedroom over the garage is currently used as a family
room. Additional Property Features include hardwood floors through out, central air, solar panels
(owned), deck, patio, garden shed, fenced yard, full basement for storage. Quiet side street, corner
lot, close proximity to schools and hospital - all within just a few blocks from the house. Offers
Due Tuesday 9/24 2:00.
Listing Office: RE/MAX Bentley's, Listing Agent: Lela Wright
View Map

|
|
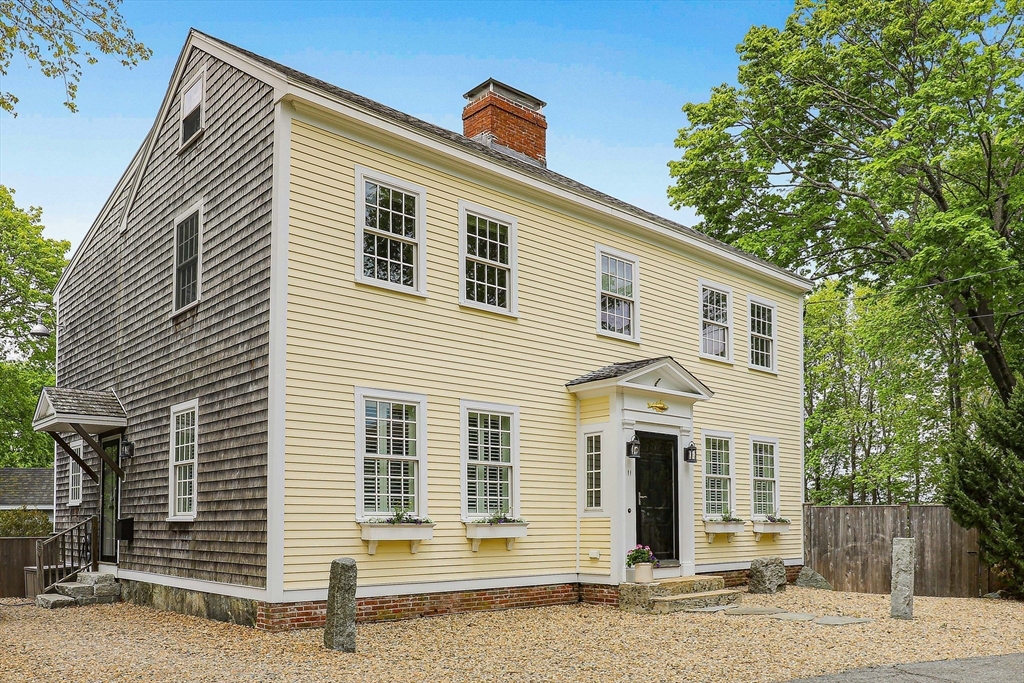
42 photo(s)
|
Salisbury, MA 01952
(Rings Island)
|
Sold
List Price
$1,199,900
MLS #
73275821
- Single Family
Sale Price
$1,150,000
Sale Date
10/29/24
|
| Rooms |
7 |
Full Baths |
1 |
Style |
Colonial,
Antique |
Garage Spaces |
0 |
GLA |
2,450SF |
Basement |
Yes |
| Bedrooms |
3 |
Half Baths |
1 |
Type |
Detached |
Water Front |
No |
Lot Size |
12,489SF |
Fireplaces |
4 |
Rings Island, rarely offered properties on this picturesque coastal community just across the harbor
from downtown Newburyport, homes here are in high demand! Enjoy Marinas, Restaurants and the
lifestyle of being close to the water! Amazingly renovated colonial featuring open concept kitchen
w/ custom cabinetry, soapstone counters and high end appliances. Formal space includes both living
and dining rooms w/ period details and fireplace. Prepare to be impressed with the historic details
throughout the home including a Captain’s staircase. Upstairs offers 3 bedrooms include a primary w/
elevated beamed ceilings & a massive walk-in closet along w/ a full bath & two generous additional
bedrooms w/ good closet space. Let the outdoors in w/ connected enclosed three season room
overlooking backyard which allows you to step outside to an expansive stone patio for casual dining
& entertaining enjoying views of your large fenced yard. Ring's Island Awaits!
Listing Office: RE/MAX Bentley's, Listing Agent: Robert Bentley
View Map

|
|
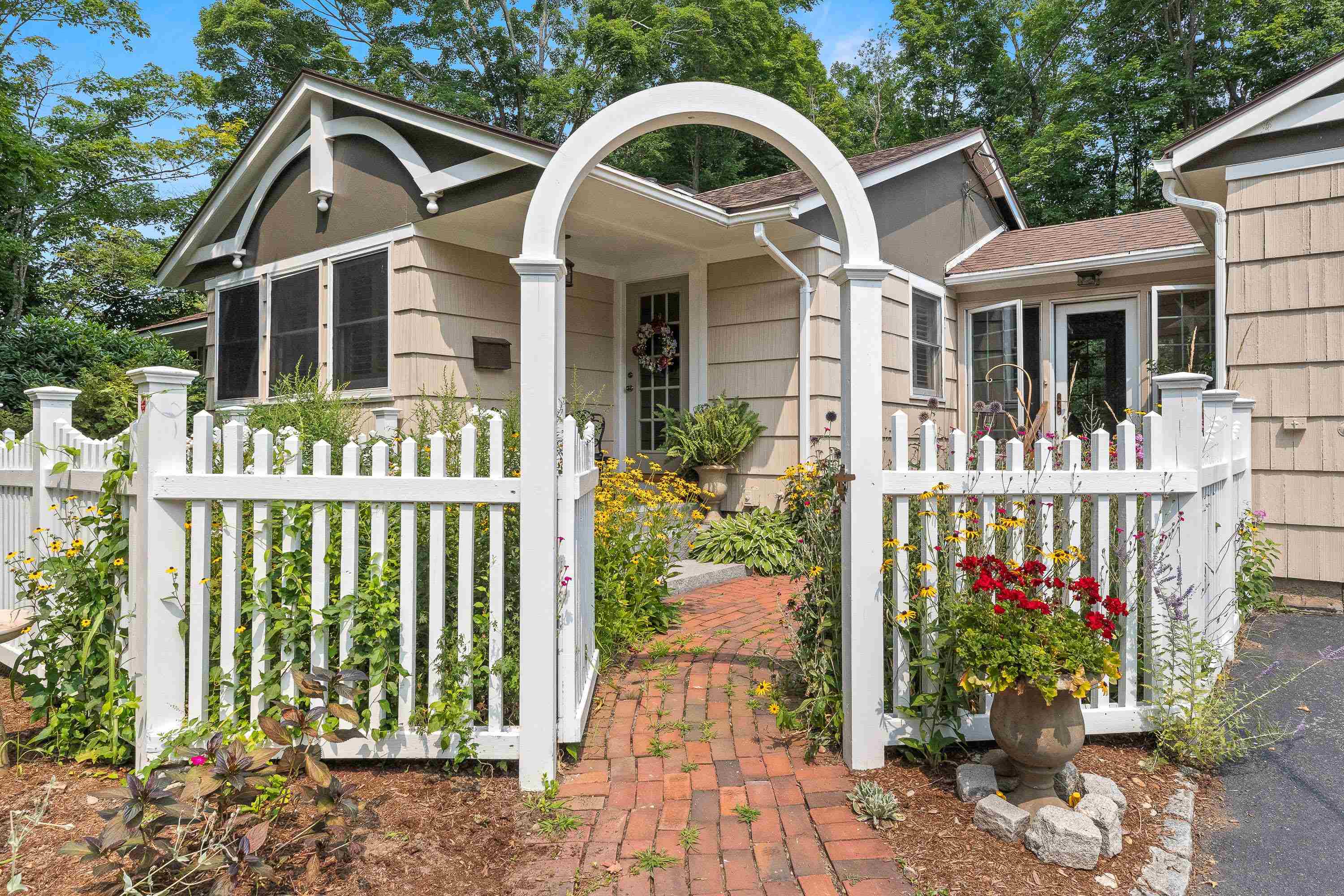
34 photo(s)
|
Exeter, NH 03833
|
Sold
List Price
$665,000
MLS #
5013693
- Single Family
Sale Price
$675,000
Sale Date
10/29/24
|
| Rooms |
9 |
Full Baths |
2 |
Style |
|
Garage Spaces |
1 |
GLA |
2,328SF |
Basement |
Yes |
| Bedrooms |
4 |
Half Baths |
0 |
Type |
|
Water Front |
No |
Lot Size |
14,810SF |
Fireplaces |
0 |
This beautifully maintained 4-bedroom, 2-bathroom ranch on Exeter's historic High Street offers a
perfect blend of classic charm and modern comfort. Step inside and witness the gleaming hardwood
floors, open concept living space and the updated kitchen- featuring contemporary finishes and ample
storage. The bright sunroom provides a sunny spot to enjoy your morning coffee or unwind after a
long day, overlooking the beautifully landscaped gardens and fenced-in backyard. Enjoy meals in the
dining area or step outside to the serene patio, complete with a charming pergola—perfect for
entertaining or relaxing with a book. Retreat to the primary bedroom suite, your personal sanctuary,
complete with an extra large en-suite bath, ample closet space, laundry and French doors leading to
your attached back deck. The additional three bedrooms are spacious and versatile. The basement
includes storage space and a large, finished room that offers endless possibilities as a media room,
playroom, or additional living space. Additional highlights include a one-car garage, a backup
generator for peace of mind during power outages, and a fantastic location that puts you close to
Downtown Exeter, Exeter Hospital, SAU 16 Exeter Schools, parks and more. This home is a true gem,
combining timeless elegance with modern conveniences in a coveted location. Don’t miss your chance
to make this delightful ranch your forever home!
Listing Office: RE/MAX Bentley's, Listing Agent: Brian Cossette
View Map

|
|
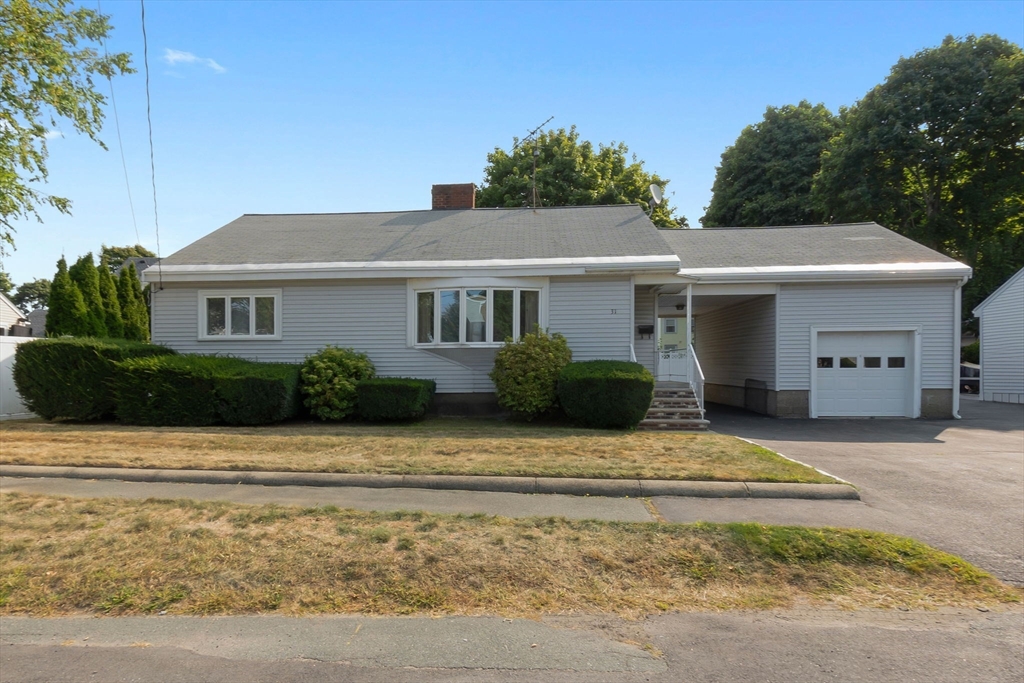
31 photo(s)
|
Peabody, MA 01960
|
Sold
List Price
$499,000
MLS #
73290289
- Single Family
Sale Price
$575,000
Sale Date
10/29/24
|
| Rooms |
5 |
Full Baths |
1 |
Style |
Ranch |
Garage Spaces |
1 |
GLA |
1,182SF |
Basement |
Yes |
| Bedrooms |
3 |
Half Baths |
0 |
Type |
Detached |
Water Front |
No |
Lot Size |
5,998SF |
Fireplaces |
1 |
*offer deadline Friday 9/20 by noon* Welcome to 31 Rose Circle! Owned by the same family for 58
years, this little cutie is waiting for its new owners! The first floor offers an ample sized
fireplaced living room, eat in kitchen, 3 bedrooms and a full bathroom. There is additional
partially finished space in the basement. If you’re looking for a project or looking for a home you
can update while living in it, this may be the one for you! Home is in need of renovation and is an
as-is Estate sale. There is hardwood flooring under the carpets. Open House Wednesday September 18th
from 4:30-6:00
Listing Office: RE/MAX Bentley's, Listing Agent: Kim Furnari
View Map

|
|
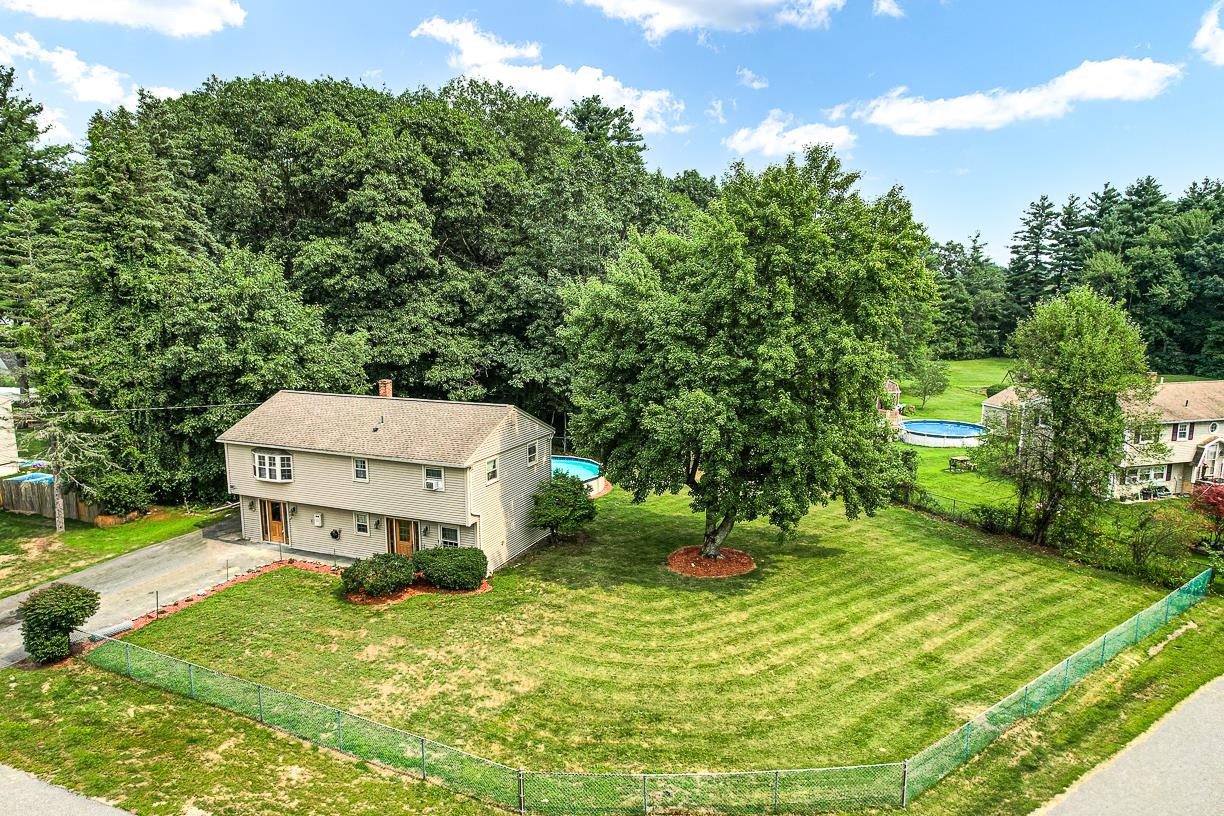
40 photo(s)
|
Salem, NH 03079
|
Sold
List Price
$590,000
MLS #
5009878
- Single Family
Sale Price
$580,000
Sale Date
10/28/24
|
| Rooms |
8 |
Full Baths |
2 |
Style |
|
Garage Spaces |
0 |
GLA |
1,985SF |
Basement |
Yes |
| Bedrooms |
4 |
Half Baths |
1 |
Type |
|
Water Front |
No |
Lot Size |
19,602SF |
Fireplaces |
0 |
Welcome to this beautiful 4-bedroom, 3-bathroom raised ranch in the heart of Salem, NH! Situated
just five minutes from the vibrant Tuscan Village and centrally located near major highways, this
home offers convenience and charm while sitting on corner lot tucked back in a neighborhood. This
versatile home provides a unique layout that’s truly multigenerational living at Its finest! Upon
entry, you're greeted by a warm and inviting family room on the lower level, leading to a recently
updated first-floor primary suite with duel closets and modern bath. Heading upstairs, featuring a
gleaming hardwood flooring, the spacious living room opens seamlessly into the modern kitchen
featuring granite countertops, updated white shaker cabinets and center island. You pass through to
a bright and spacious dining room that flows seamlessly to your two tiered deck, perfect for
entertaining. Outside you also have a screened in patio for those dusk gatherings in perfect time
for you to host this fall.
Listing Office: Classified Realty Group, Listing Agent: Matthew Quinlan
View Map

|
|
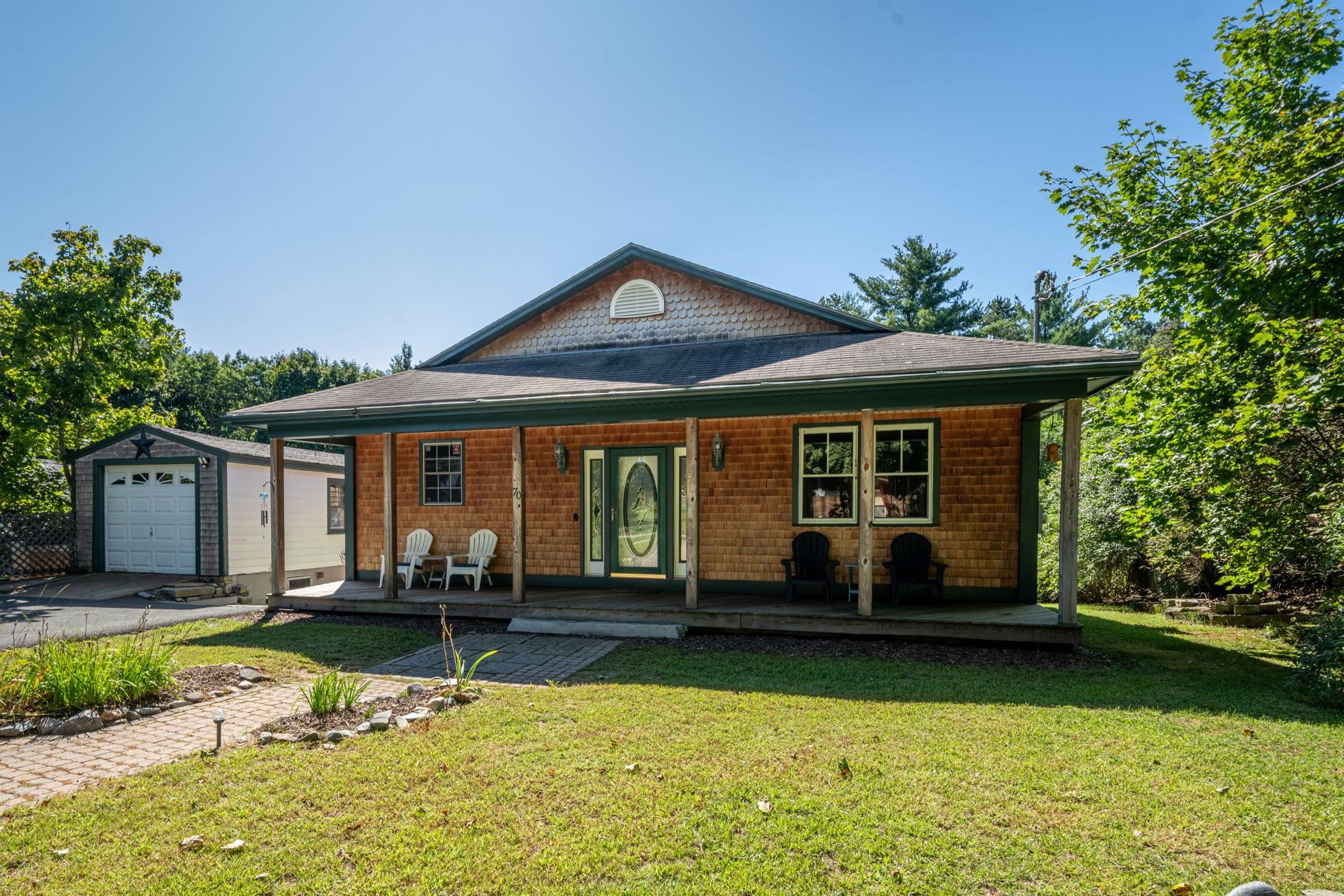
60 photo(s)
|
Manchester, NH 03102
|
Sold
List Price
$475,000
MLS #
5012760
- Single Family
Sale Price
$530,000
Sale Date
10/25/24
|
| Rooms |
5 |
Full Baths |
3 |
Style |
|
Garage Spaces |
1 |
GLA |
2,736SF |
Basement |
Yes |
| Bedrooms |
2 |
Half Baths |
0 |
Type |
|
Water Front |
No |
Lot Size |
13,068SF |
Fireplaces |
0 |
Welcome to this stunning 2-bedroom 3-bathroom rustic modern home located on the Goffstown line in
Manchester, NH. Perfectly situated on a dead end street. This property offers easy access to route
3, making traveling south a breeze, while being just minutes from shopping, restaurants, and local
amenities. The home blends rustic charm with modern conveniences, boasting two cozy wood stoves and
radiant floor heating in the kitchen and basement, ensuring warmth and comfort throughout the colder
months. The kitchen is designed for both function and style with a new stove and refrigerator,
flowing seamlessly into the living spaces, making it ideal for entertaining. Downstairs, the
basement offers two bonus rooms, perfect for a playroom, music studio, gym, or a home office. There
is also a convenient bar area, arcade and gaming area for hosting guests, as well as a laundry
facilities. The outdoor space is equally inviting, featuring a spacious backyard with a fire pit and
patio, ideal for relaxing or hosting gatherings. Upstairs, the primary bedroom is a retreat of its
own, with a private balcony overlooking the yard, soaking tub and a gas stove for added warmth and
ambiance. With a one car garage and a perfect mix of rustic and modern elements, this home offers
both comfort and convenience for anyone looking to enjoy the best of New Hampshire living. This is a
must see. Showings start at the Open House Friday 4-6, Saturday and Sunday 10-12. Set up your
showings today.
Listing Office: Keller Williams Realty-Metropolitan, Listing Agent: Kelly Goddu
View Map

|
|
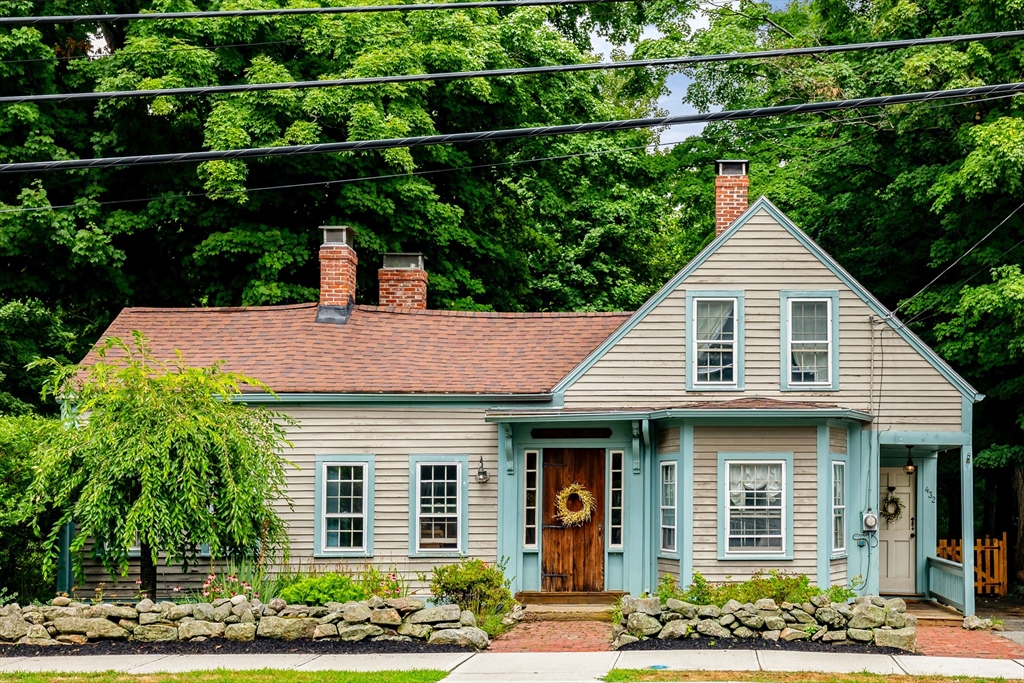
29 photo(s)
|
Newburyport, MA 01950
|
Sold
List Price
$660,000
MLS #
73277760
- Single Family
Sale Price
$650,000
Sale Date
10/24/24
|
| Rooms |
5 |
Full Baths |
2 |
Style |
Colonial,
Antique |
Garage Spaces |
0 |
GLA |
1,212SF |
Basement |
Yes |
| Bedrooms |
2 |
Half Baths |
0 |
Type |
Detached |
Water Front |
No |
Lot Size |
10,681SF |
Fireplaces |
3 |
This charming home dates back to 1790 and offers a cozy, livable blend of historic charm and modern
convenience. With 19th-century architectural elements including exposed beams, three fireplaces and
wood floors. The first floor offers a family room with fireplace just off the updated kitchen with
stainless appliances that overlooks the back yard. The inviting living room with built in shutters
and fireplace leads through the hallway to the dining room with vaulted ceiling, beams, fireplace
and pocket doors. Just off the dining room is a perfect room for a home office with built in
bookcases and a ladder up the the loft for a quiet place to unwind. First floor laundry with tiled
3/4 bath and exposed brick. Additional bedroom on first floor and access to the yard. Mudroom leads
to the porch and fenced in backyard ideal for enjoying the outdoors. Upstairs is primary bedroom and
built in closets, small bedroom and full bath. Minutes to everything the Newburyport lifestyle has
to offer!
Listing Office: RE/MAX Bentley's, Listing Agent: Melanie Cosgrove
View Map

|
|
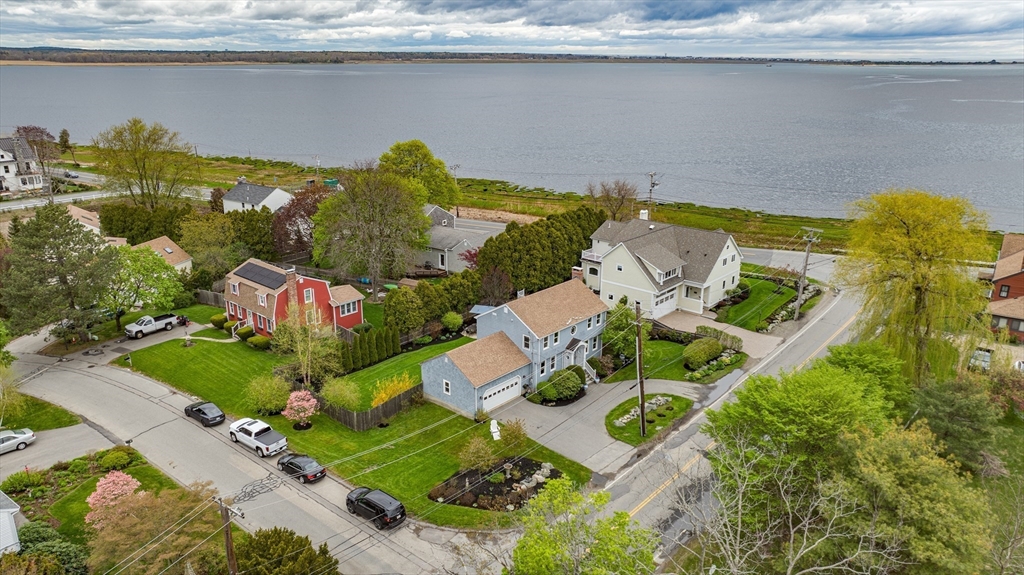
42 photo(s)
|
Newburyport, MA 01950
|
Sold
List Price
$1,495,000
MLS #
73261564
- Single Family
Sale Price
$1,400,000
Sale Date
10/23/24
|
| Rooms |
7 |
Full Baths |
2 |
Style |
Colonial |
Garage Spaces |
2 |
GLA |
1,764SF |
Basement |
Yes |
| Bedrooms |
3 |
Half Baths |
1 |
Type |
Detached |
Water Front |
No |
Lot Size |
11,442SF |
Fireplaces |
1 |
Welcome to 2 Ocean Avenue, Newburyport! This stunning home with gorgeous water views has been
recently renovated by a premier local Craftsman. Featuring an open concept living with coffered
ceilings, inset custom cabinetry, a 7ft island with beautiful leathered granite countertops, and
hand painted tiles. Step out onto the beautiful deck and admire the manicured grounds or relax with
a book on your stone patio! Upstairs to the primary suite with a custom walk-in closet and spa-like
primary bathroom with heated tile floor, 2 more bedrooms both with water views, and a fabulous guest
bathroom. Hardwood floors and custom millwork throughout this beautiful home! Enjoy the Newburyport
lifestyle dining, shopping, boating and the beach at Plum Island.
Listing Office: RE/MAX Bentley's, Listing Agent: Christopher Breen
View Map

|
|
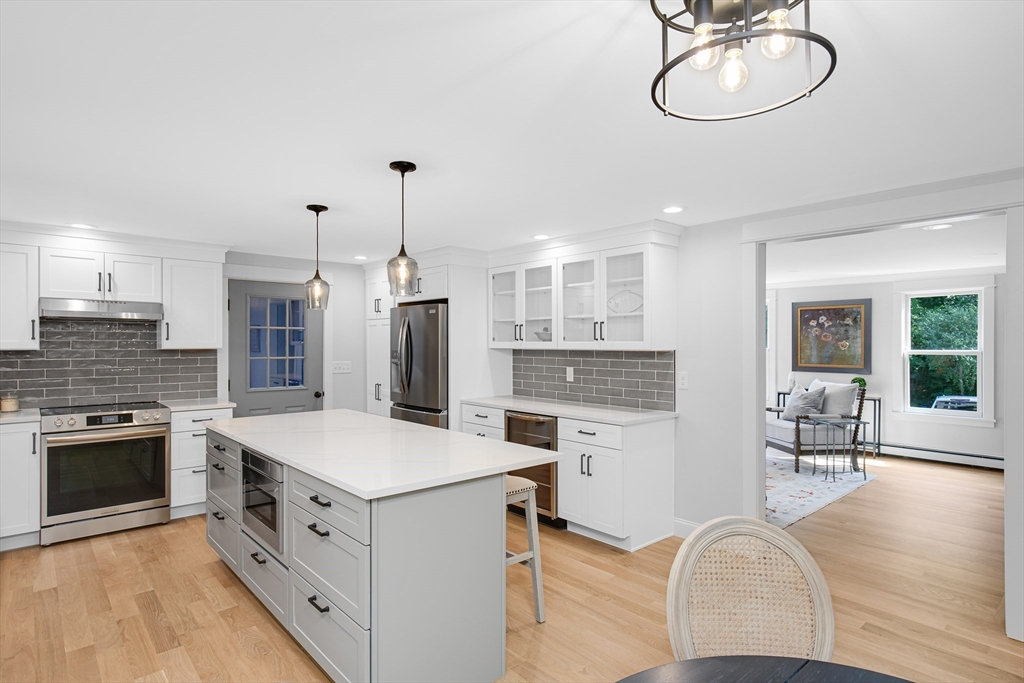
40 photo(s)
|
Newbury, MA 01951
|
Sold
List Price
$849,000
MLS #
73289799
- Single Family
Sale Price
$865,000
Sale Date
10/23/24
|
| Rooms |
6 |
Full Baths |
2 |
Style |
Colonial |
Garage Spaces |
2 |
GLA |
2,400SF |
Basement |
Yes |
| Bedrooms |
3 |
Half Baths |
1 |
Type |
Detached |
Water Front |
No |
Lot Size |
3.09A |
Fireplaces |
0 |
This beautiful fully renovated townhouse lives like a single-family home. Enter from the cathedral
ceiling mudroom into the kitchen with White shaker cabinets, 7 ft island, beverage center, quarts
counters, tile backsplash, Frigidaire gallery SS appliances & Living room with 4" white oak hardwood
flooring throughout 1st floor and 1/2 bath with laundry complete this level. The 2nd level has new
white oak stairs with custom railings from Carriage Hill Craft Metals, a tiled guest bath the
primary suite with 3 closets and master bath with dual sink vanity & walk in shower custom tile, 2nd
bedroom with 2 closets and full 3rd floor bedroom cathedral ceilings 2 walk in closets... Large 2
car garage with 12 ft ceiling for a lift for you car collectors, and a 14x24 shed/ barn. The
property sits on 3 acres private shared driveway with 2 awesome neighbors! A hidden Gem!. Very
private, plenty of space to expand in full dry basement, yard space for gardens, or to store your
boat tons of parking
Listing Office: RE/MAX Bentley's, Listing Agent: Christopher Breen
View Map

|
|
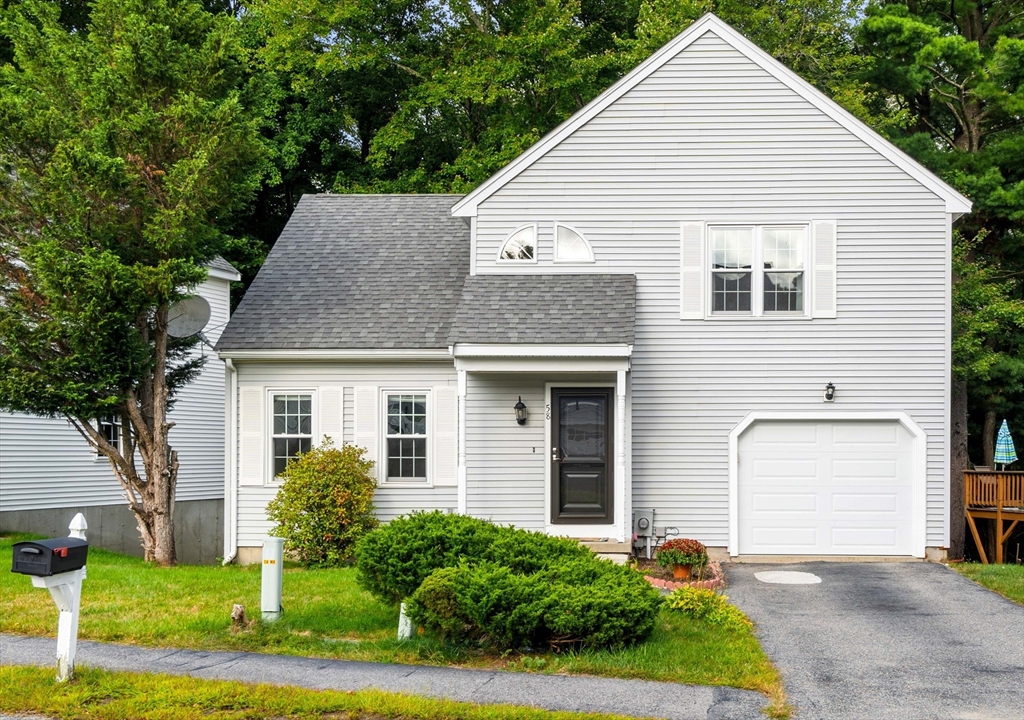
31 photo(s)
|
North Andover, MA 01845
|
Sold
List Price
$649,900
MLS #
73289109
- Single Family
Sale Price
$686,000
Sale Date
10/22/24
|
| Rooms |
6 |
Full Baths |
2 |
Style |
Colonial |
Garage Spaces |
1 |
GLA |
1,487SF |
Basement |
Yes |
| Bedrooms |
3 |
Half Baths |
1 |
Type |
Detached |
Water Front |
No |
Lot Size |
16,823SF |
Fireplaces |
0 |
Move right in to this lovely Colonial style home located on a cul de sac in the desirable
neighborhood of Meadowood. Open concept Living rm w/vaulted ceiling & adjoining dining area with
hardwood flooring throughout. Glass sliding doors lead to exterior deck that overlooks an all wooded
area. Updated Kitchen with newer stainless steel appliances. First floor has been made complete with
a beautiful newer half bath and also has direct access to one car garage. Second level has Main
bedroom with hardwood flooring & spacious private batth. Two additional bedrooms with hardwood
flooring & 2nd full bath. Lower Level has finished area awaiting your ideas and plenty of storage
space with rear walk-out. Updates include: 2024- New High Effiency furnace. 2023- New Range w/ hood
& Front door w/ storm. 2020- Kit Refrigerator, and Garage door & auto opener. 2019-2018 - New Roof,
Hot water tank, Radon mitigation system & more. Small community play area is steps away. Close to
Rts 93 and 495.
Listing Office: Coldwell Banker Realty - Lexington, Listing Agent: Mindy Widtfeldt
View Map

|
|
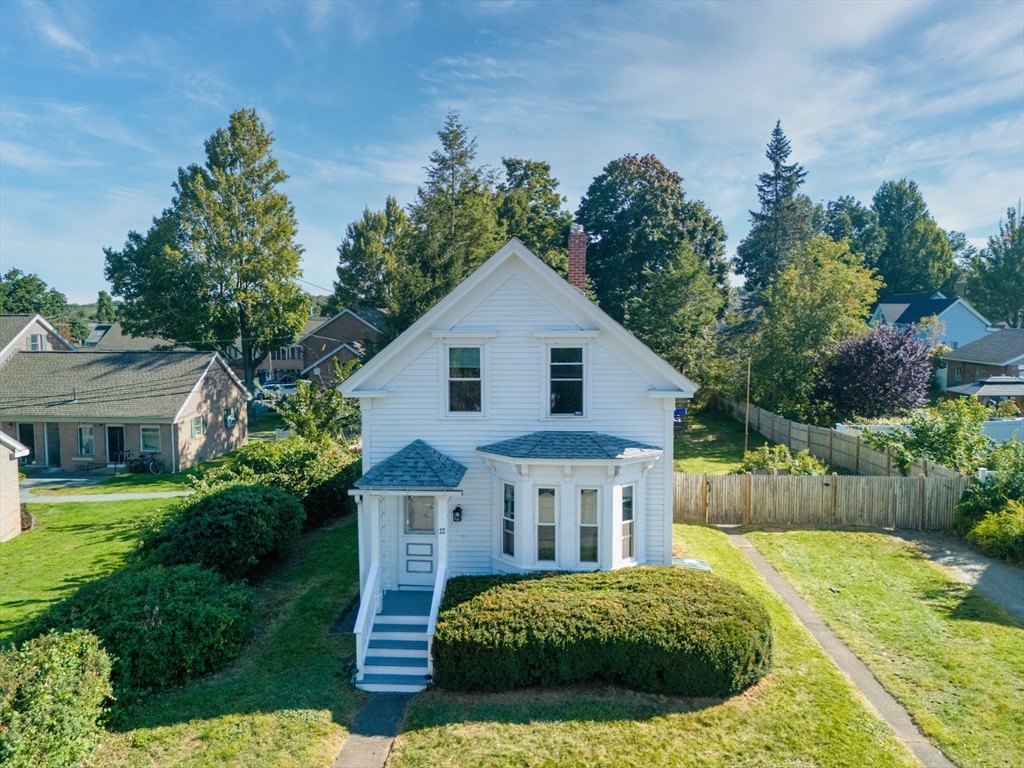
36 photo(s)
|
North Andover, MA 01845
|
Sold
List Price
$499,900
MLS #
73285770
- Single Family
Sale Price
$525,000
Sale Date
10/21/24
|
| Rooms |
6 |
Full Baths |
1 |
Style |
Colonial,
Antique |
Garage Spaces |
0 |
GLA |
1,096SF |
Basement |
Yes |
| Bedrooms |
2 |
Half Baths |
0 |
Type |
Detached |
Water Front |
No |
Lot Size |
10,232SF |
Fireplaces |
0 |
Welcome to 22 Maple Ave! This charming home is ideally located near downtown, schools, and parks,
offering both convenience and character. As you step through the front door, you'll be greeted by an
abundance of natural light and beautiful hardwood floors that highlight the home's original charm.
The dining room features built-in shelving. Adjacent to the dining room is a versatile space
currently used as a playroom but could easily be transformed into a cozy office or additional living
area. Upstairs, you'll discover two generously sized bedrooms with large closets, providing ample
storage. The home has been thoughtfully updated with new windows installed in 2023, a newer heating
system (2020), and new insulation. The expansive, fenced-in yard offers privacy for outdoor
activities, gardening, or simply relaxing in your own outdoor space.Whether you're downsizing,
upsizing, or searching for the ideal starter home, 22 Maple Ave is a must-see.
Listing Office: RE/MAX Bentley's, Listing Agent: Madison Stanton
View Map

|
|
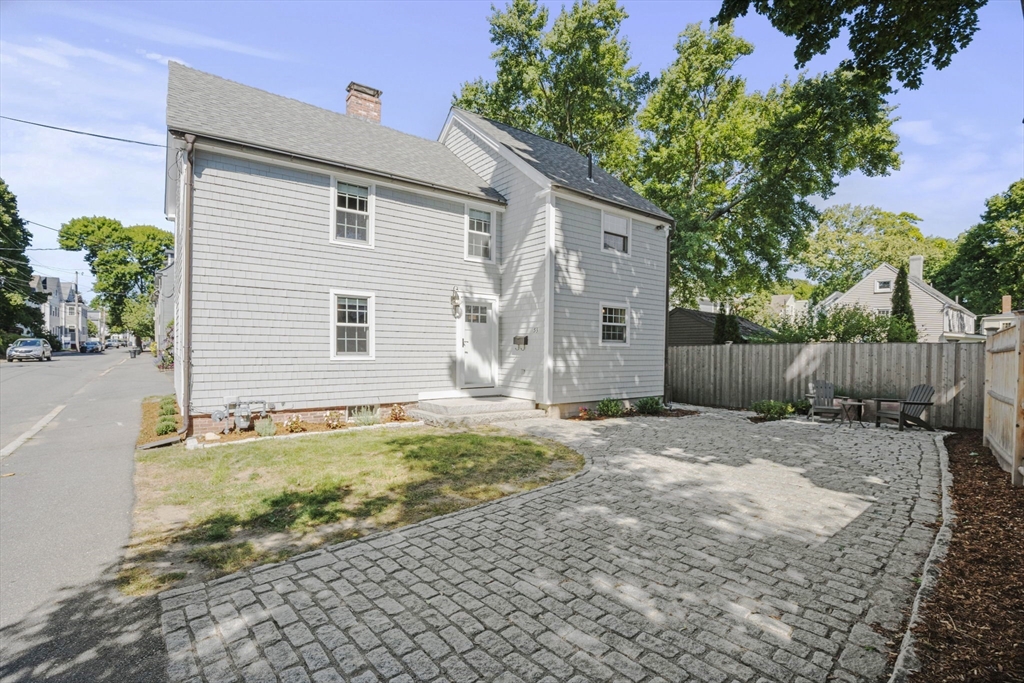
37 photo(s)

|
Newburyport, MA 01950
|
Sold
List Price
$965,000
MLS #
73291501
- Single Family
Sale Price
$985,001
Sale Date
10/18/24
|
| Rooms |
7 |
Full Baths |
1 |
Style |
Colonial |
Garage Spaces |
0 |
GLA |
1,516SF |
Basement |
Yes |
| Bedrooms |
3 |
Half Baths |
1 |
Type |
Detached |
Water Front |
No |
Lot Size |
2,178SF |
Fireplaces |
2 |
Welcome home to this beautifully updated 3 bedroom, 1.5 bath home in the heart of Newburyport’s
South End. This single family residence seamlessly blends modern comfort with historic character,
featuring central air, wood floors, brick fireplaces, and beamed ceilings. Recent upgrades include a
brand new kitchen with quartz countertops and stainless steel appliances, a newly added half bath,
renovated full bath, second floor laundry, refinished wood floors, and a 200-amp electrical service
from the street. The primary bedroom offers a walk-in closet with attic access for extra storage.
Outside, you'll find a new roof, freshly painted shingle siding, an attractive cobblestone patio and
two-car driveway, and copper gutters. Low maintenance, this home is a great condo alternative. Just
two blocks from downtown’s shops, restaurants, and boardwalk, and minutes from the beach. This
coastal gem won’t last long!
Listing Office: RE/MAX Bentley's, Listing Agent: Cheryl Grant
View Map

|
|
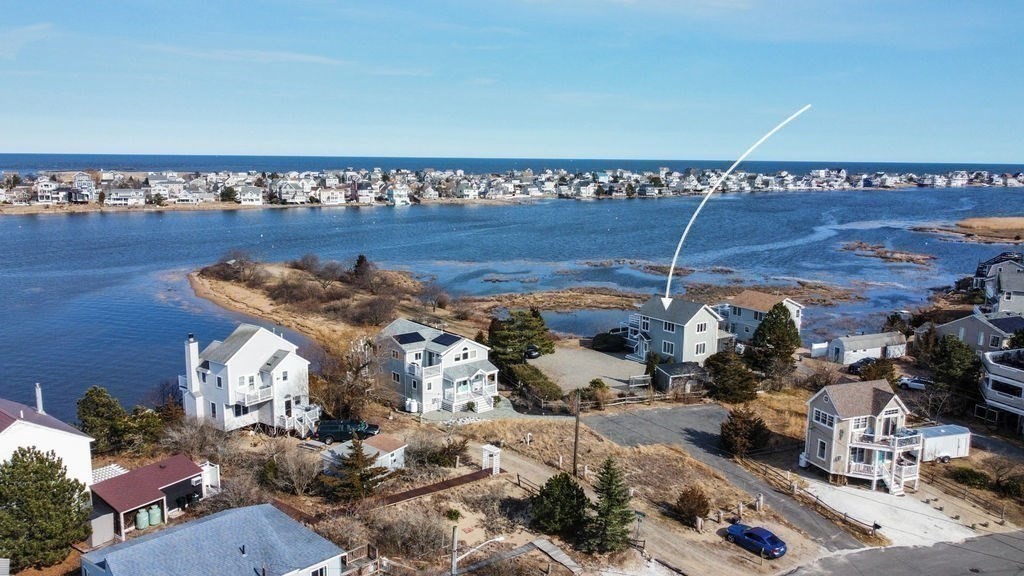
39 photo(s)
|
Newburyport, MA 01950-4146
(Plum Island)
|
Sold
List Price
$1,375,000
MLS #
73275256
- Single Family
Sale Price
$1,150,000
Sale Date
10/17/24
|
| Rooms |
6 |
Full Baths |
2 |
Style |
|
Garage Spaces |
1 |
GLA |
2,014SF |
Basement |
Yes |
| Bedrooms |
3 |
Half Baths |
0 |
Type |
Detached |
Water Front |
Yes |
Lot Size |
12,000SF |
Fireplaces |
0 |
Plum Island Waterfront Property with a 360 degree view of Merrimack River, Plum Island River and PI
Basin .This Plum Island property is like no other, this spectacular location offers tranquility,
with abundant wildlife and spectacular views . The oversize lot, is adjacent to a peninsula of
mature beach plum trees, fragrant herb gardens and sandy beaches that only adds to the appeal of
this truly unique property. The shingle style 2 story beach house has decks on both levels to take
in the views and magical sunsets. Full basement with work area. Large shed for storage. Screened in
Gazebo for enjoying the beauty of the Basin and entertaining. Don't miss out on this rare
offering!
Listing Office: RE/MAX Bentley's, Listing Agent: Louise Murphy
View Map

|
|
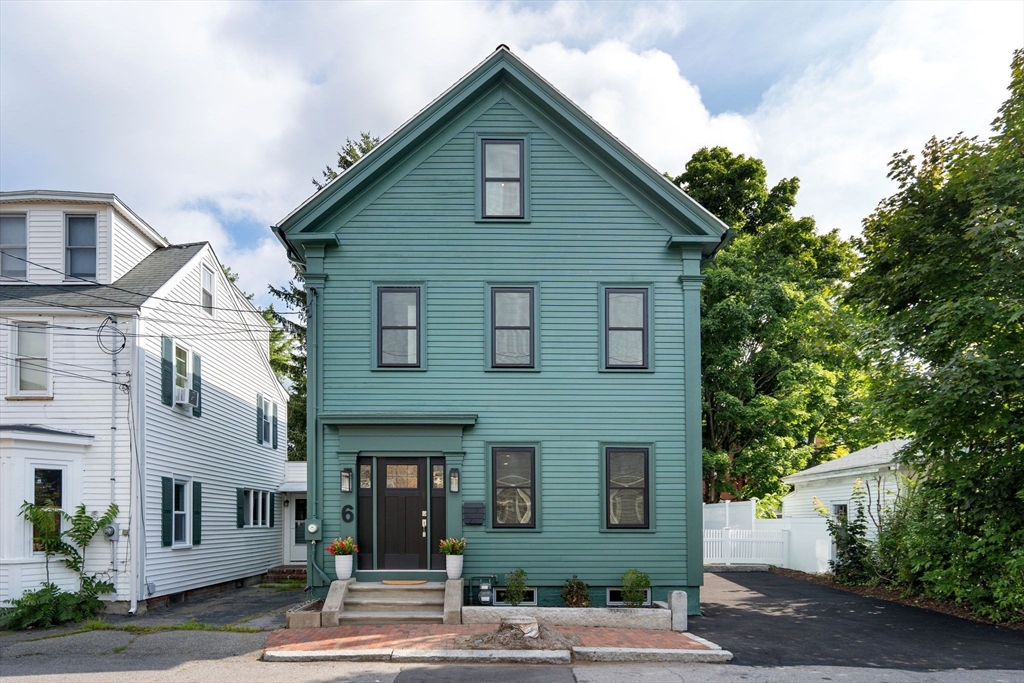
42 photo(s)

|
Newburyport, MA 01950
|
Sold
List Price
$1,550,000
MLS #
73274761
- Single Family
Sale Price
$1,500,000
Sale Date
10/11/24
|
| Rooms |
9 |
Full Baths |
2 |
Style |
Colonial |
Garage Spaces |
0 |
GLA |
3,211SF |
Basement |
Yes |
| Bedrooms |
4 |
Half Baths |
1 |
Type |
Detached |
Water Front |
No |
Lot Size |
5,701SF |
Fireplaces |
1 |
Welcome to 6 Vernon Street! This beautiful fully renovated home is located in the charming town of
Newburyport, offering both convenience and elegance. With approximately 3,200 square feet of living
space, this residence boasts a spacious layout perfect for modern living. The first floor features a
grand kitchen and dining area, ideal for entertaining. The second floor consists of the main bedroom
with an enormous en-suite bathroom, along with bedrooms #2 and #3. The versatile third floor offers
a large fourth bedroom, perfect for use as an office or playroom. Every inch of this home showcases
top-quality materials and finishes. Don't miss your chance to own this stunning property!
Listing Office: Compass, Listing Agent: Trevor Gustavson Team
View Map

|
|
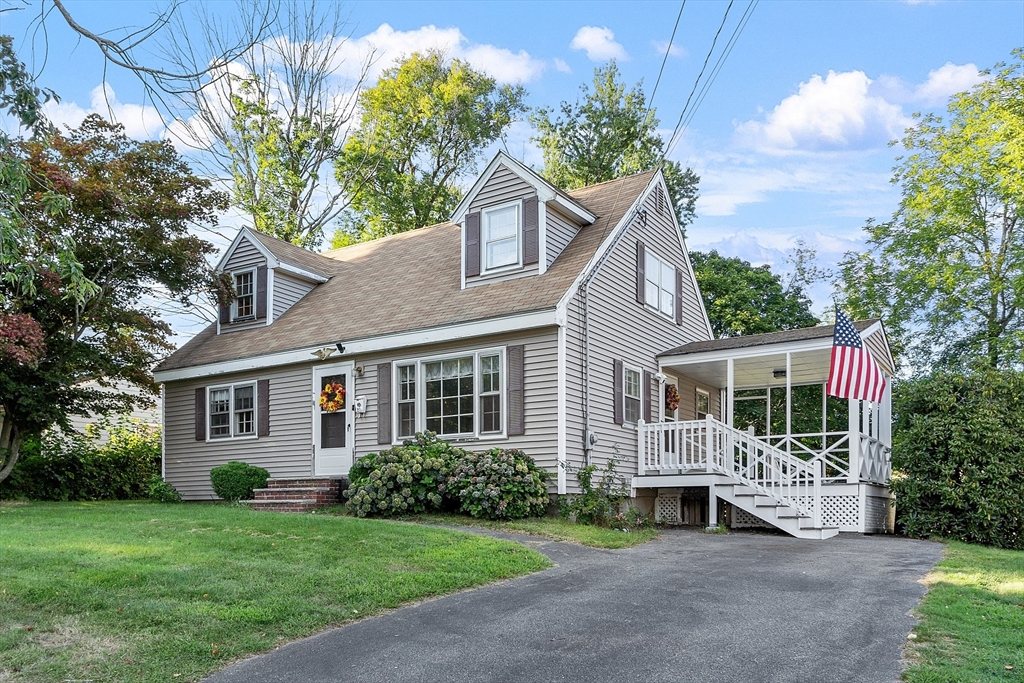
38 photo(s)
|
Haverhill, MA 01830
(Riverside)
|
Sold
List Price
$449,900
MLS #
73285612
- Single Family
Sale Price
$486,000
Sale Date
10/11/24
|
| Rooms |
6 |
Full Baths |
1 |
Style |
Cape |
Garage Spaces |
0 |
GLA |
1,200SF |
Basement |
Yes |
| Bedrooms |
4 |
Half Baths |
0 |
Type |
Detached |
Water Front |
No |
Lot Size |
11,831SF |
Fireplaces |
0 |
GREAT OPPORTUNITY IN THE DESIRABLE RIVERSIDE AREA OF HAVERHILL! Cape style home located an
oversized 0.27acre lot (11,831 square foot lot) has been owned & loved by the same family for
decades! Home features spacious size living room with a very large, sunny picture window & hardwood
under the under the carpet. Eat-in kitchen with refrigerator & stove. Beautiful newer bathroom!
Upstairs has 2 additional bedrooms with charming knotty pine & wood floors. Potential for a second
bath, check with City Building Department. Wonderful surprise added features, central air, house
generator, newer water heater, painted deck style covered porch, beautiful new bath, updated circuit
breakers, well maintained & serviced gas heating system, ring doorbell, & state of art programable
thermostat. Wonderful parks nearby, great restaurants, shopping, firework displays, trails, & more.
Not just a home, a lifestyle! So, grab your paint brush & hammer & make this your home! Love where
you live!
Listing Office: Connelly Real Estate, Listing Agent: Rosemary Smedile
View Map

|
|
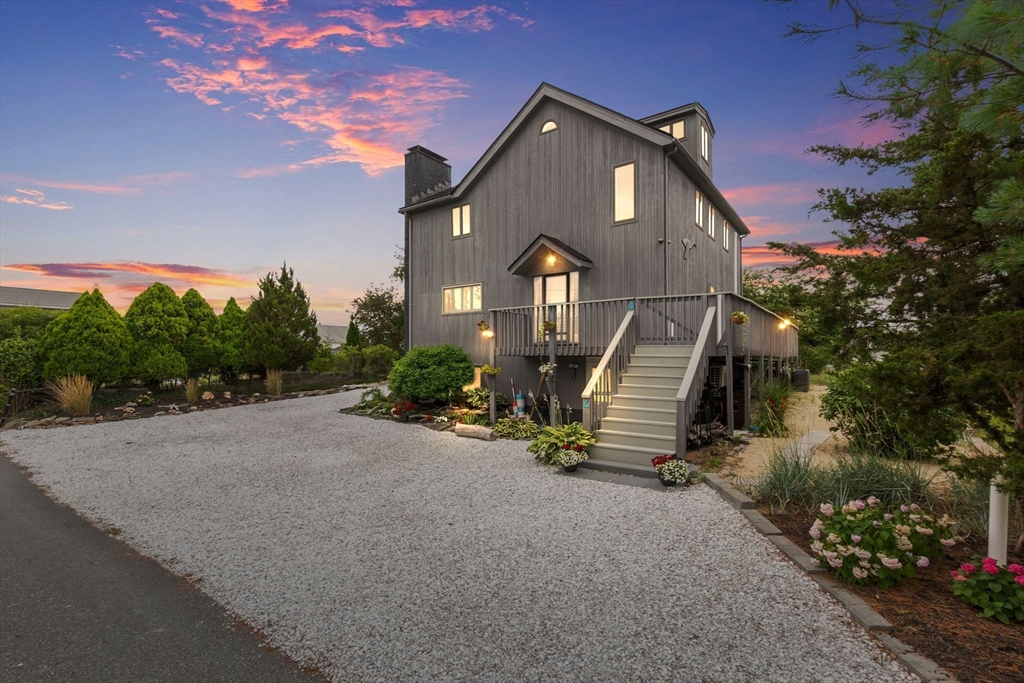
42 photo(s)

|
Newbury, MA 01951
(Plum Island)
|
Sold
List Price
$1,125,000
MLS #
73273956
- Single Family
Sale Price
$1,023,000
Sale Date
10/10/24
|
| Rooms |
6 |
Full Baths |
2 |
Style |
Contemporary |
Garage Spaces |
0 |
GLA |
1,914SF |
Basement |
Yes |
| Bedrooms |
3 |
Half Baths |
0 |
Type |
Detached |
Water Front |
No |
Lot Size |
4,552SF |
Fireplaces |
2 |
If you've been searching for a Plum Island home on a tucked-away quiet street with conveyed mooring
& deeded access to the basin, look no further than 4 Davoli Way. This custom contemporary offers
tranquility & numerous updates, making it the perfect canvas for your dream home. Imagine just a
short walk to the beach to relax & swim or walking steps away to paddleboard on the basin. Updates
include new mini-splits, deck, first-floor windows, granite in the kitchen, wine chiller, roof..the
list goes on. The living room offers vaulted ceilings, lofts & large windows, creating an open &
bright ambiance with views of the basin, while two fireplaces add warmth and coziness. The dry
walkout basement is just waiting to be finished. Whether entertaining guests on your spacious
wrap-around deck or simply enjoying quiet moments outdoors, the captivating basin sunrises & marsh
sunsets will be your constant companions. If you're a boating enthusiast, this location is a true
gem!
Listing Office: RE/MAX Bentley's, Listing Agent: Jill Mandragouras
View Map

|
|
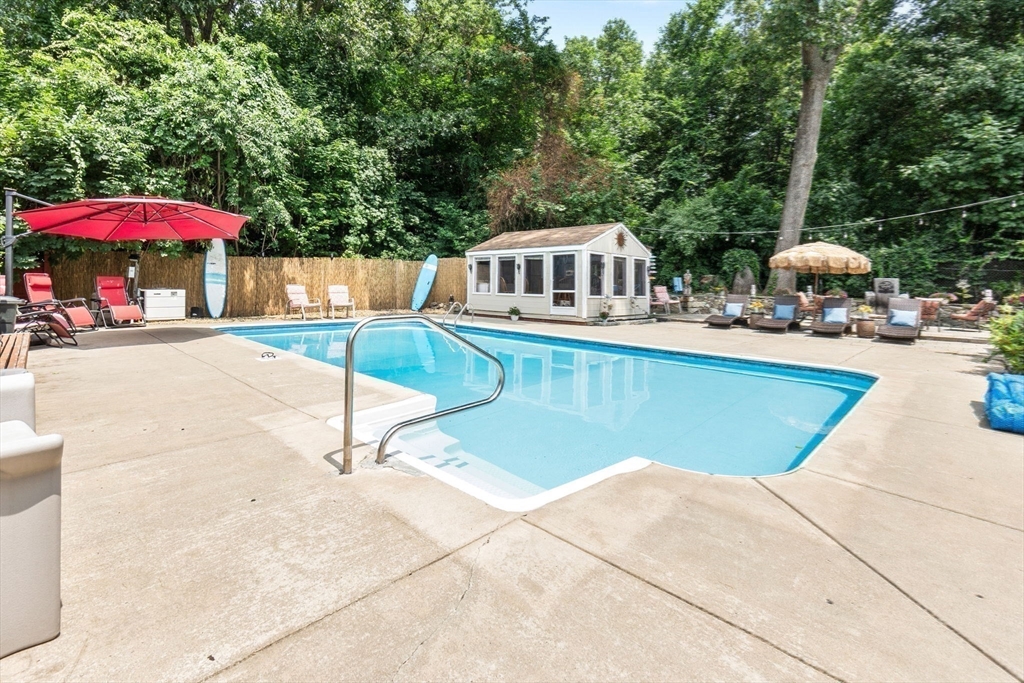
42 photo(s)
|
Newburyport, MA 01950-3407
|
Sold
List Price
$1,125,000
MLS #
73278351
- Single Family
Sale Price
$1,100,000
Sale Date
10/10/24
|
| Rooms |
12 |
Full Baths |
3 |
Style |
Colonial |
Garage Spaces |
0 |
GLA |
2,964SF |
Basement |
Yes |
| Bedrooms |
5 |
Half Baths |
1 |
Type |
Detached |
Water Front |
No |
Lot Size |
14,400SF |
Fireplaces |
1 |
*** FIVE BEDROOMS and HEATED IN-GROUND, SALTWATER POOL *** Welcome to your dream STAYCATION home
located in a beautiful residential section of Historic Newburyport. Welcomed by the lovely Farmers
Porch, you’ll step inside this well kept 5 Bedroom Colonial to find an inviting open floor plan with
abundant natural light, ideal for everyday living & entertaining. The cook's kitchen is a culinary
delight w/stainless appliances & stone counters that seamlessly connect the dining & living areas.
The large family room w/vaulted ceiling invites you out to the large deck overlooking the fun filled
back yard with heated salt water in-ground pool, pool house w/electric & running water, hot-tub,
hammock & enough yard for all summer games. The 1 BR In-Law/Bonus Suite is a perfect size and
features its own Kitchen, Bath, Living/Dining areas & perfect sized bedroom with exterior access.
Located a short distance to the gorgeous waterfront, shops, restaurants and cultural
attractions.
Listing Office: RE/MAX Bentley's, Listing Agent: Ron April
View Map

|
|
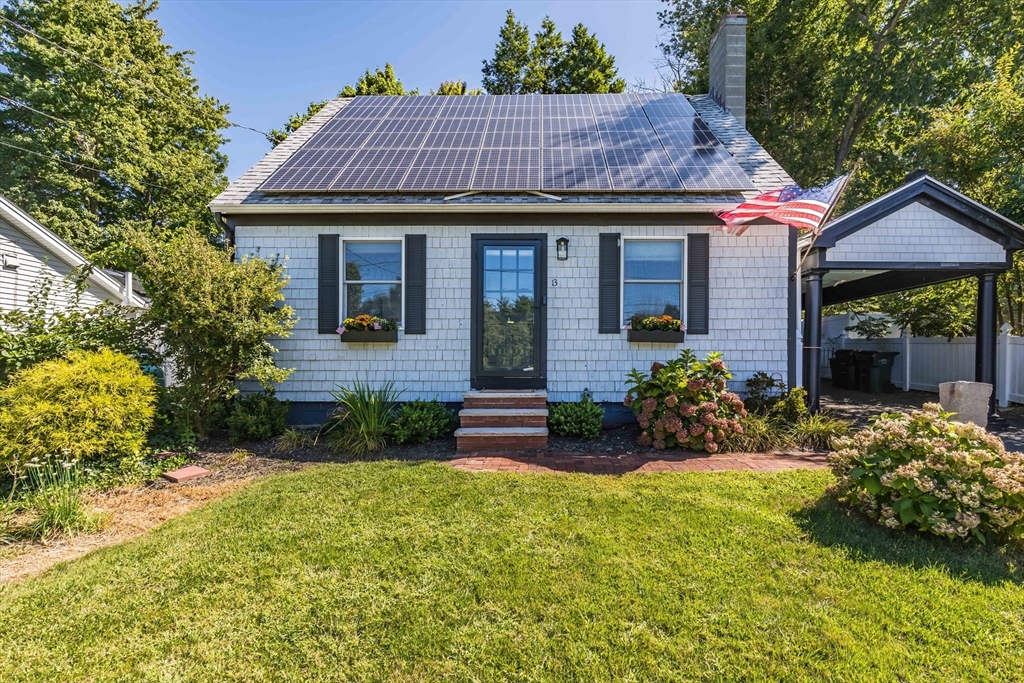
24 photo(s)
|
Amesbury, MA 01913
|
Sold
List Price
$549,000
MLS #
73284485
- Single Family
Sale Price
$576,000
Sale Date
10/10/24
|
| Rooms |
5 |
Full Baths |
2 |
Style |
Cape |
Garage Spaces |
1 |
GLA |
1,134SF |
Basement |
Yes |
| Bedrooms |
2 |
Half Baths |
0 |
Type |
Detached |
Water Front |
No |
Lot Size |
5,000SF |
Fireplaces |
0 |
SUN OH CXL'D. Nestled in the quaint Lake Attitash neighborhood, this adorable cape is a perfect
starter home, a condo alternative or a sweet little gem for those looking to downsize. Its size is
charming and cozy, while still providing enough space to live comfortably. The first floor provides
a spacious updated kitchen, a living room with wide pine floors and a gas stove, along with a
bedroom, laundry and a full bath. At the top of the stairs, you’ll find a bright owners suite, with
his and her's closets and full bath. There is a lovely fenced in backyard with an oversized deck
and a large shed for storage. A one car carport matches the aesthetic of the home perfectly and
features an EV charger. Lake views from front yard! Private beach access is available through the
Lake Attitash Shores Association for a small annual fee. Close to commuter routes and a short drive
to downtown Amesbury and all its shops and restaurants!
Listing Office: RE/MAX Bentley's, Listing Agent: Krissy Ventura
View Map

|
|
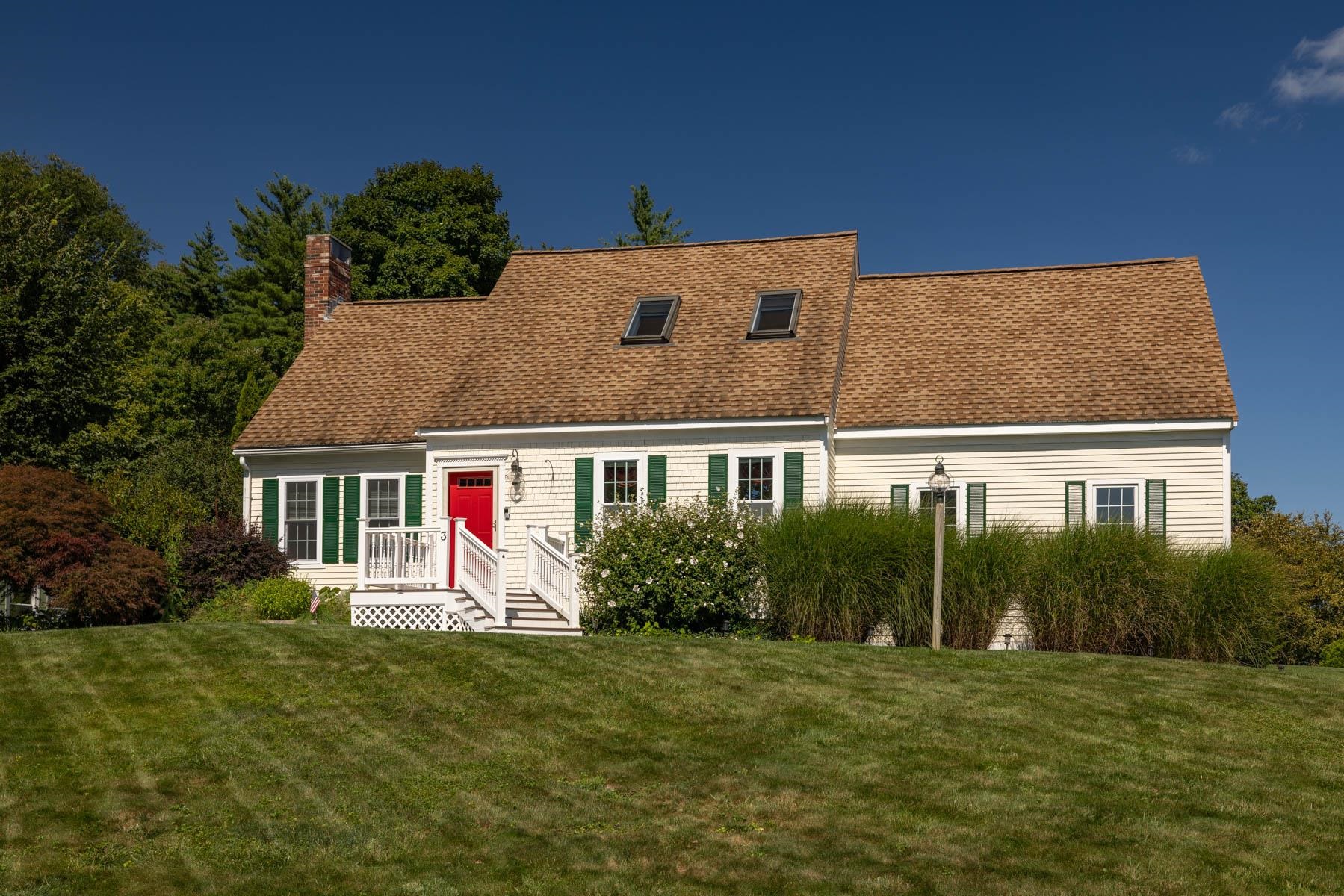
41 photo(s)
|
Dover, NH 03820
|
Sold
List Price
$725,000
MLS #
5012725
- Single Family
Sale Price
$725,000
Sale Date
10/7/24
|
| Rooms |
8 |
Full Baths |
2 |
Style |
|
Garage Spaces |
1 |
GLA |
1,951SF |
Basement |
Yes |
| Bedrooms |
3 |
Half Baths |
0 |
Type |
|
Water Front |
No |
Lot Size |
13,939SF |
Fireplaces |
0 |
Looking for a well maintained, turnkey home on a spacious corner lot with a backyard perfect for
entertaining in South Dover? You've found your match! This 3 bedroom cape greets you with a
welcoming foyer that leads into your cozy living room featuring a wood burning fireplace perfect for
chilly nights. The updated kitchen with a breakfast bar makes eating together easy or move into the
dining room for a more formal setting. Enjoy your morning coffee or an evening cocktail year round
in the heated sun room while taking in the view of the well landscaped, fenced in backyard featuring
a shed, fire pit, and in-ground pool! Head upstairs to your loft with two skylights that flood the
space with natural light in a flexible space that could easily be used for a home office, reading
nook, or second living room. Three good sized bedrooms each with plenty of closest space complete
the second floor. Both levels have an updated full bath making this a truly move in ready home.
Thinking of expanding the living space or need additional storage? The unfinished basement has high
ceilings so there's potential to create another room with direct outside access to the pool through
the bulkhead or just take advantage of the existing shelves to keep things organized. Come see this
amazing home today! OPEN HOUSES SATURDAY (9/7) FROM 11AM-1PM AND SUNDAY (9/8) 11AM-1PM!
Listing Office: RE/MAX Shoreline, Listing Agent: Tim Cheney
View Map

|
|
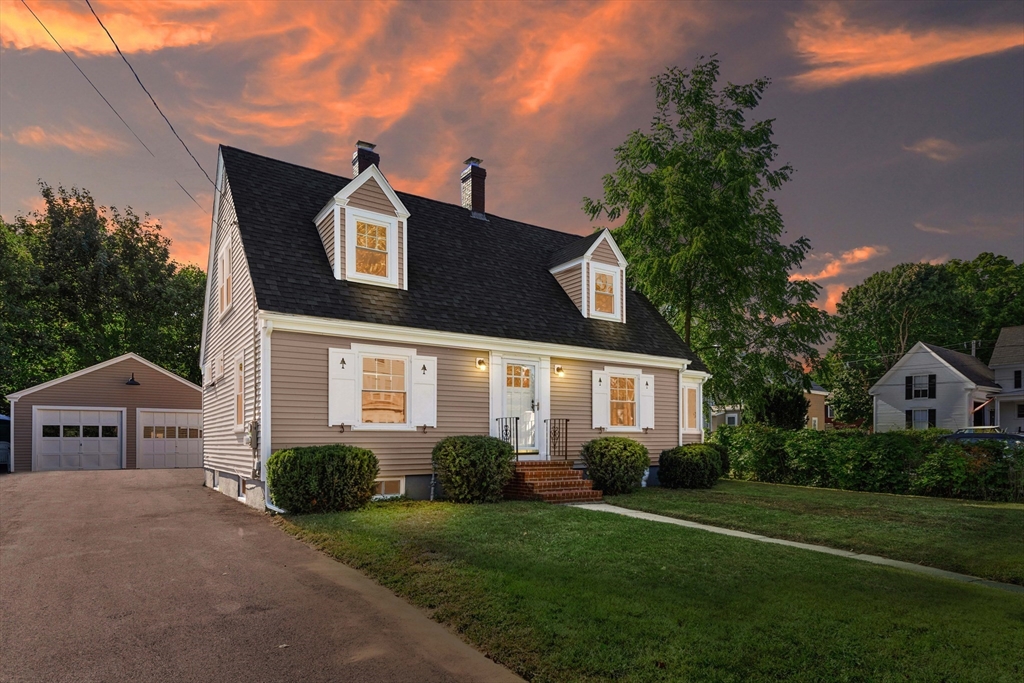
42 photo(s)
|
Amesbury, MA 01913
|
Sold
List Price
$674,000
MLS #
73288655
- Single Family
Sale Price
$745,000
Sale Date
10/4/24
|
| Rooms |
6 |
Full Baths |
2 |
Style |
Cape |
Garage Spaces |
2 |
GLA |
1,582SF |
Basement |
Yes |
| Bedrooms |
3 |
Half Baths |
0 |
Type |
Detached |
Water Front |
No |
Lot Size |
9,583SF |
Fireplaces |
1 |
OFFER ACCEPTED. OPEN HOUSES CANCELLED. Located in the heart of Amesbury, this 3-bedroom, 2 full
bath, 2024 renovated home is steps away to trendy downtown Amesbury, the Town Park and Lake Gardner.
Natural sunlight shines throughout the home. The brand new, modern, eat-in kitchen w/ Quartz
countertops, transom windows & SS appliances, is open to the dining room. The mudroom off the
kitchen is the perfect catch-all before heading to the private backyard or a stroll downtown. A
convenient full bath on the 1st floor & front to back living room w/ original arched built-ins flank
the beautiful wood burning fireplace. A stunning 4 season room w/16 casement windows is the perfect
backdrop for a 1st floor home office. 3 nice bedrooms with hardwood floors and a full tiled bath
round out the upstairs. 2-car oversized garage has a new roof, windows, vinyl siding & side entry
door. The fresh & large lower level has new boiler/HW combo, laundry hook ups & new utility
sink.
Listing Office: Advisors Living - Merrimac, Listing Agent: Kim Heidt
View Map

|
|
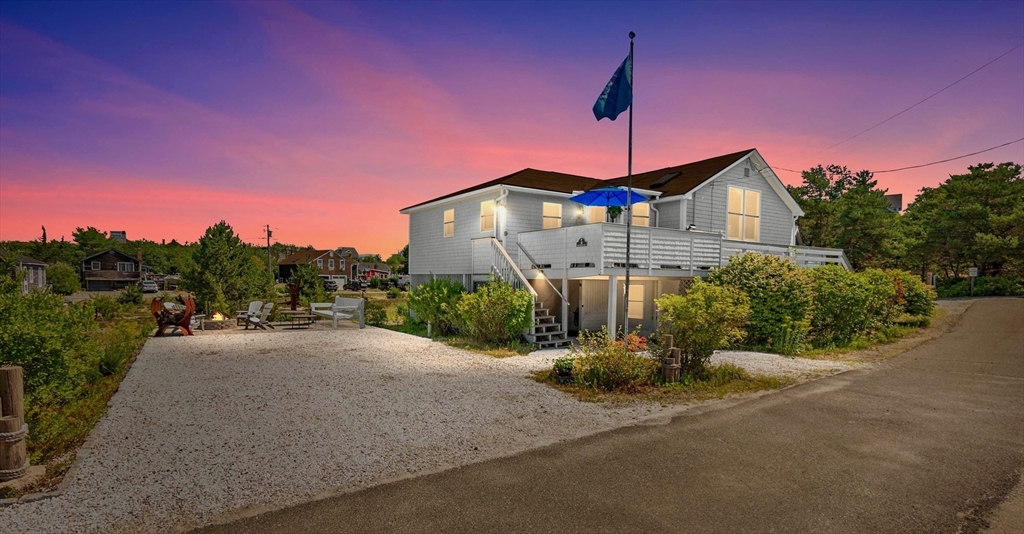
41 photo(s)
|
Newbury, MA 01951
(Plum Island)
|
Sold
List Price
$1,169,000
MLS #
73269243
- Single Family
Sale Price
$1,125,000
Sale Date
10/3/24
|
| Rooms |
6 |
Full Baths |
3 |
Style |
Cottage |
Garage Spaces |
1 |
GLA |
2,038SF |
Basement |
Yes |
| Bedrooms |
3 |
Half Baths |
0 |
Type |
Detached |
Water Front |
No |
Lot Size |
11,064SF |
Fireplaces |
1 |
With salty air and crashing waves this renovated treasure is only feet from the beach, and a
welcomed reminder of the serenity island life has to offer. This home is ideal for anyone hoping to
make the desirable Southern End of Plum Island their primary residence or as a second home without
effort. The generous lot boasts indigenous plantings including the infamous Plum Bush! a beautiful
granite lined patio, a storage shed and carport to avoid the elements. Three bedrooms on the main
floor and a huge one below provide plenty of versatility, as home office, playroom or guest room.
The kitchen is newly updated with stainless appliances, stunning ocean influenced quartz
countertops, and loads of intelligently placed storage cabinets. The open concept living room is sun
filled and centered around the inviting gas fireplace. The side facing sunroom could fluently
transform into a great work area, coffee nook or play place. Enjoy colorful sunsets that paint the
sky each night from your deck.
Listing Office: RE/MAX Bentley's, Listing Agent: Danielle Murphy
View Map

|
|
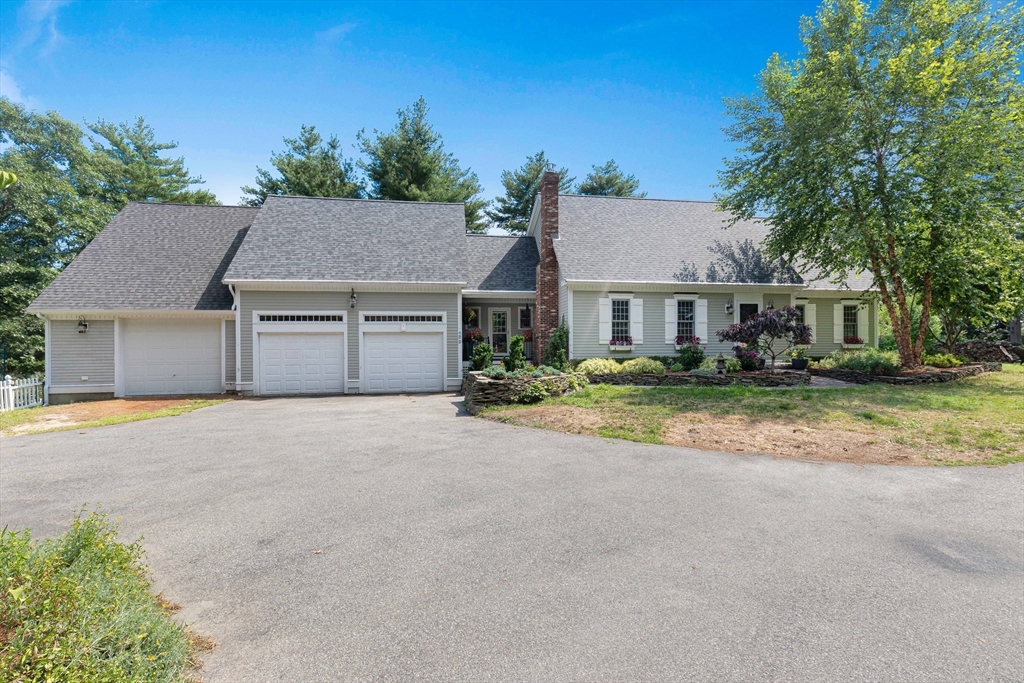
42 photo(s)
|
Rowley, MA 01969
|
Sold
List Price
$995,000
MLS #
73276907
- Single Family
Sale Price
$955,000
Sale Date
9/27/24
|
| Rooms |
10 |
Full Baths |
2 |
Style |
Cape |
Garage Spaces |
3 |
GLA |
2,764SF |
Basement |
Yes |
| Bedrooms |
3 |
Half Baths |
1 |
Type |
Detached |
Water Front |
No |
Lot Size |
1.27A |
Fireplaces |
2 |
Welcome to 439 Wethersfield Street, where serene woodland privacy meets modern luxury. As you enter
the kitchen, you will find stainless appliances and custom counters made of “Bubinga” wood. Off the
kitchen, you will enter the light-filled great room which provides an inviting space to relax, enjoy
a good book, or cozy up by the fireplace. On the first floor, you will also find a primary suite
with direct access to a spacious back deck that overlooks the lush forest. Upstairs are two charming
bedrooms and a recently renovated bathroom featuring a walk-in shower. Additional storage is
available above the three-car garage, while the basement offers a custom wine rack and ample space
for extra storage needs. Experience the perfect blend of tranquility and convenience at 439
Wethersfield, where every element has been thoughtfully crafted. Don't miss out on the opportunity
to tour this unforgettable home.
Listing Office: RE/MAX Bentley's, Listing Agent: The Barnes Team
View Map

|
|
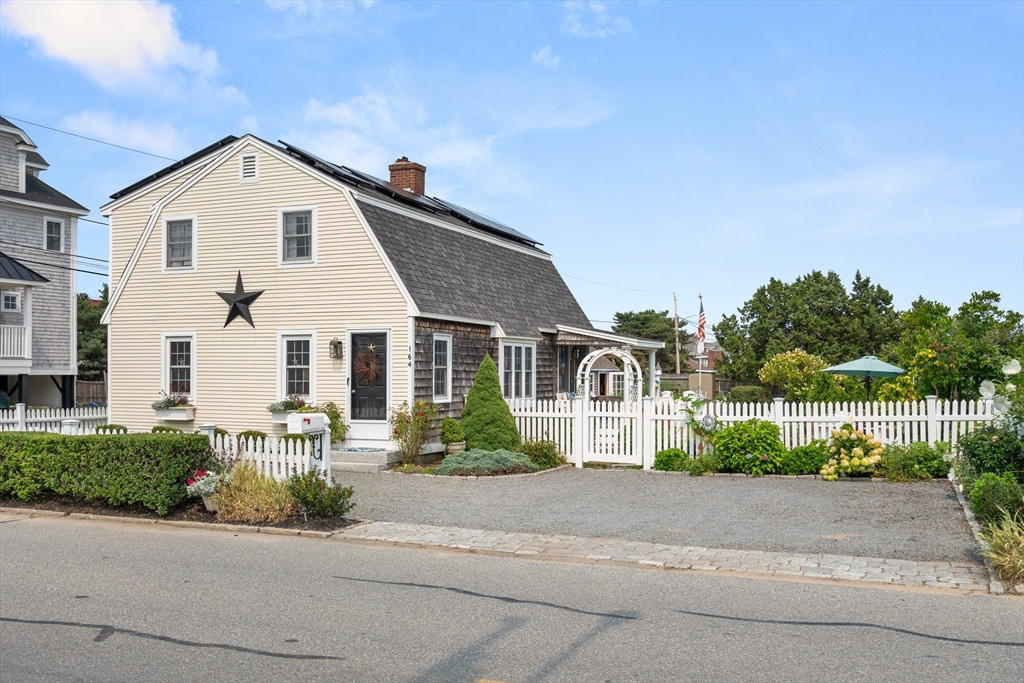
41 photo(s)
|
Newburyport, MA 01950
(Plum Island)
|
Sold
List Price
$1,100,000
MLS #
73279082
- Single Family
Sale Price
$1,225,000
Sale Date
9/26/24
|
| Rooms |
6 |
Full Baths |
1 |
Style |
|
Garage Spaces |
0 |
GLA |
1,692SF |
Basement |
Yes |
| Bedrooms |
3 |
Half Baths |
1 |
Type |
Detached |
Water Front |
No |
Lot Size |
5,398SF |
Fireplaces |
1 |
Wonderful Nantucket Gambrel on Plum Island! This beautifully maintained home offers a perfect blend
of classic character and modern convenience. The meticulously landscaped and fenced yard features an
inviting porch that leads into a sunlit eat-in kitchen. Cozy up in the sitting room by the propane
stove or gather in the great room with its wood-burning fireplace and family dining area. Elegant
hardwood flooring flows throughout the main level, with a stunning open staircase. Primary bedroom
includes a private balcony where you can enjoy the ocean breeze with your morning coffee. Central
air conditioning, ample storage, and a work shed with electricity add to the home's appeal. Enjoy
the outdoor surfboard-style shower, fire pit area, and beach parking for 4-6 vehicles. Just a
stone's throw from the ocean and perfect for kayaking in the basin, this home offers all the coastal
pleasures of Plum Island living. Showings begin at OH 8/25/2024 11:00 AM - 2:00 PM.
Listing Office: Keller Williams Realty Evolution, Listing Agent: Christian Smith
View Map

|
|
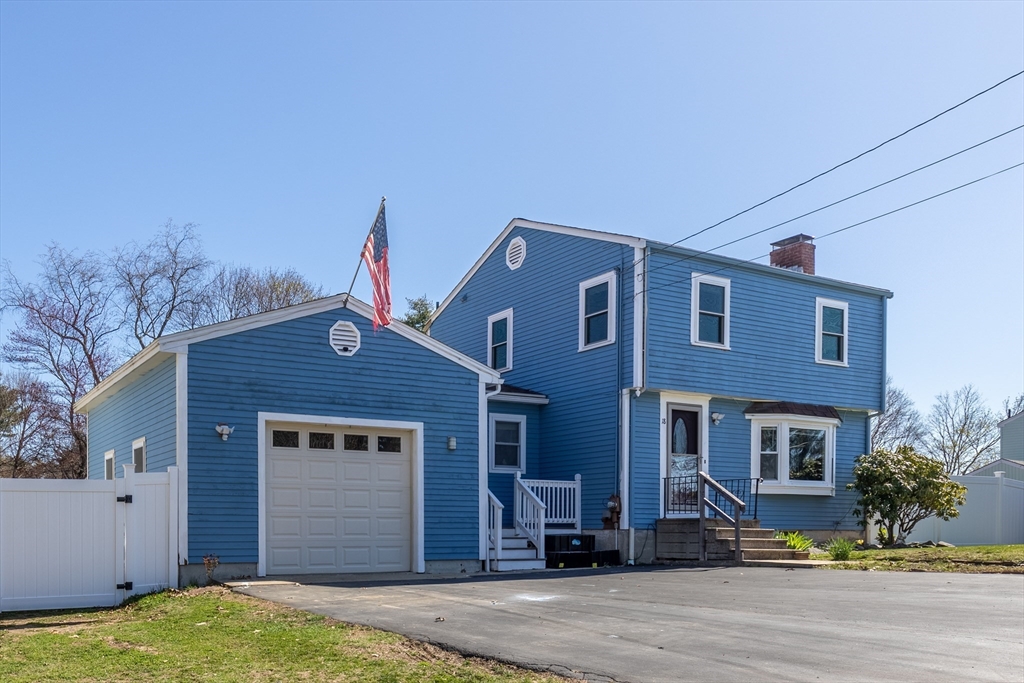
25 photo(s)
|
Amesbury, MA 01913
|
Sold
List Price
$549,000
MLS #
73265024
- Single Family
Sale Price
$549,000
Sale Date
9/25/24
|
| Rooms |
6 |
Full Baths |
1 |
Style |
Colonial |
Garage Spaces |
1 |
GLA |
1,328SF |
Basement |
Yes |
| Bedrooms |
3 |
Half Baths |
1 |
Type |
Detached |
Water Front |
No |
Lot Size |
16,670SF |
Fireplaces |
1 |
This is a super cute home in a great neighborhood awaiting a new family to make it their own.. As
you enter the living room with lovely fireplace with wood stove for those cold winter nights and
adjacent dining room with hardwood floors. laundry hookup and 1/2 bath , a mudroom and access to the
oversized garage. A step down into the cathedral ceiling eat in kitchen with lots of cabinets and
counter space and natural light with a slider out to a large deck overlooking the flat backyard with
a garden area, plenty of space for entertaining family and friends. Lots of options in this yard.
Current owners have a chicken coop. Upstairs are 3 ample bedrooms and the full bath. The basement is
clean and dry. Enjoy all that Amesbury has to offer with the vibrant downtown, restaurants,
breweries, shops, Cinder Hill Farm, lakes, and trails...Newburyport is 5 minutes away... This one
will not last! The house is being sold in AS-IS
Listing Office: RE/MAX Bentley's, Listing Agent: Christopher Breen
View Map

|
|
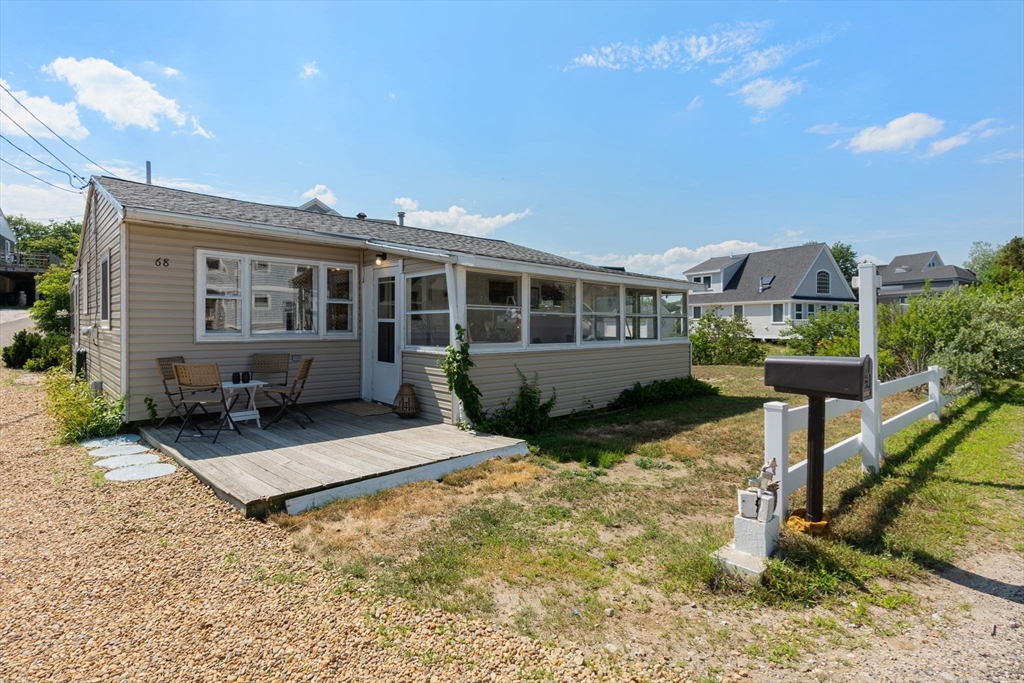
38 photo(s)

|
Newbury, MA 01951-2119
(Plum Island)
|
Sold
List Price
$799,000
MLS #
73263040
- Single Family
Sale Price
$720,000
Sale Date
9/23/24
|
| Rooms |
4 |
Full Baths |
1 |
Style |
Cottage |
Garage Spaces |
0 |
GLA |
600SF |
Basement |
Yes |
| Bedrooms |
2 |
Half Baths |
0 |
Type |
Detached |
Water Front |
No |
Lot Size |
8,000SF |
Fireplaces |
0 |
Prime location and the beach! Here is your opportunity to experience the charm of this delightful,
two-bedroom cottage and take advantage of two beach accesses. Step inside to discover a light-filled
open area that lives much larger with two attached three-season porches. Its Southern side location
and combined double lot beckon your ideas and big-picture vision. Beachy natural landscaping
welcomes you to a space ready for transformation, and a large shed has plenty of room to store your
bikes, surfboards, and kayaks. This property has an excellent rental history and is ready for you to
take advantage of and enjoy the rest of the summer on the beach! Just imagine living the relaxing
island life surrounded by nature and the sound of waves, yet only minutes away from all that
downtown Newburyport has to offer.
Listing Office: RE/MAX Bentley's, Listing Agent: Jill Mandragouras
View Map

|
|
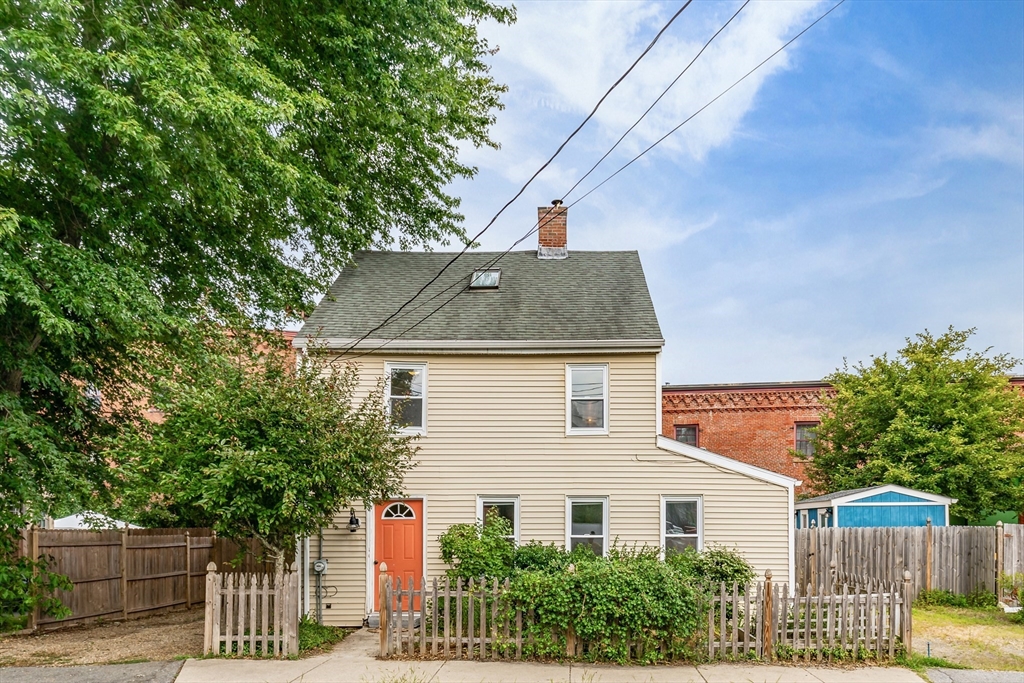
34 photo(s)
|
Amesbury, MA 01913
|
Sold
List Price
$479,900
MLS #
73274204
- Single Family
Sale Price
$525,000
Sale Date
9/20/24
|
| Rooms |
6 |
Full Baths |
1 |
Style |
Antique |
Garage Spaces |
0 |
GLA |
1,196SF |
Basement |
Yes |
| Bedrooms |
3 |
Half Baths |
1 |
Type |
Detached |
Water Front |
No |
Lot Size |
4,290SF |
Fireplaces |
1 |
Discover the charm of downtown Amesbury with this exceptional home, centrally located in the heart
of the city. This residence has been thoughtfully updated by the current owners, including the
addition of a half bath on the first floor, mini-split cooling systems on every level, modern
appliances, and more. Step inside to find a cozy first floor where the open-concept kitchen
seamlessly transitions into the dining area and spacious living room. On the second floor, you'll
find two inviting bedrooms and a Jack-and-Jill bathroom featuring a classic claw-foot tub. The third
floor offers a versatile space that can serve as a bedroom, office, or additional living area.The
backyard is a standout feature of this property, offering a rare and expansive private outdoor space
in the downtown area. Enjoy the well-established grape vines and raised garden beds. The fenced-in
yard also includes a shed for additional storage. This home is filled with character and is one you
don't want to miss!
Listing Office: RE/MAX Bentley's, Listing Agent: The Barnes Team
View Map

|
|
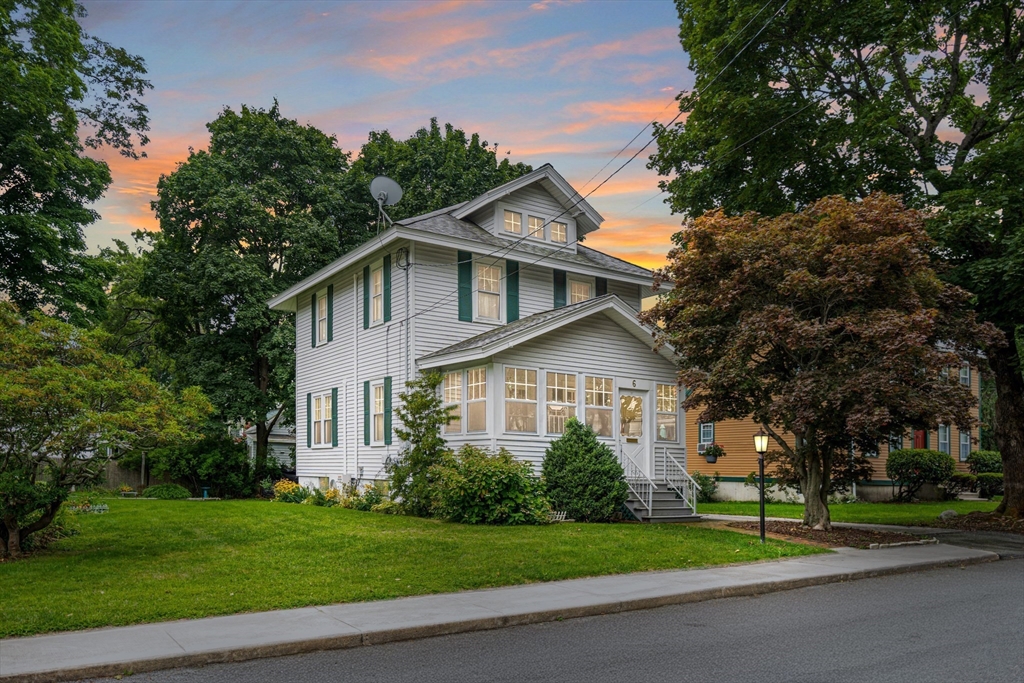
32 photo(s)
|
Amesbury, MA 01913
|
Sold
List Price
$480,000
MLS #
73280418
- Single Family
Sale Price
$520,000
Sale Date
9/19/24
|
| Rooms |
7 |
Full Baths |
1 |
Style |
Colonial |
Garage Spaces |
1 |
GLA |
1,144SF |
Basement |
Yes |
| Bedrooms |
3 |
Half Baths |
0 |
Type |
Detached |
Water Front |
No |
Lot Size |
7,405SF |
Fireplaces |
0 |
This is the one! Located just blocks away from all downtown Amesbury has to offer. An impeccably
maintained 3-bed, 1-bath colonial offers 1,144 sqft of comfortable living space. Step through the
front door into a charming three-season porch, perfect for relaxing. From there, you'll enter a
spacious and inviting living room that seamlessly flows into the dining area and kitchen, creating
an ideal space for both daily living and entertaining. Upstairs you will discover three generously
sized bedrooms and a well-appointed bathroom. Stay cool during the summer months with the
convenience of two A/C mini-split systems. Pride of ownership shines throughout the interior as well
as exterior. The beautifully landscaped yard includes a mature garden, a convenient storage shed,
and a charming garage. Don't miss the opportunity to make this lovingly cared-for home yours! Open
House Friday 5-6:30 & Saturday 10-11:30.
Listing Office: Compass, Listing Agent: The Bakhtiari Group
View Map

|
|
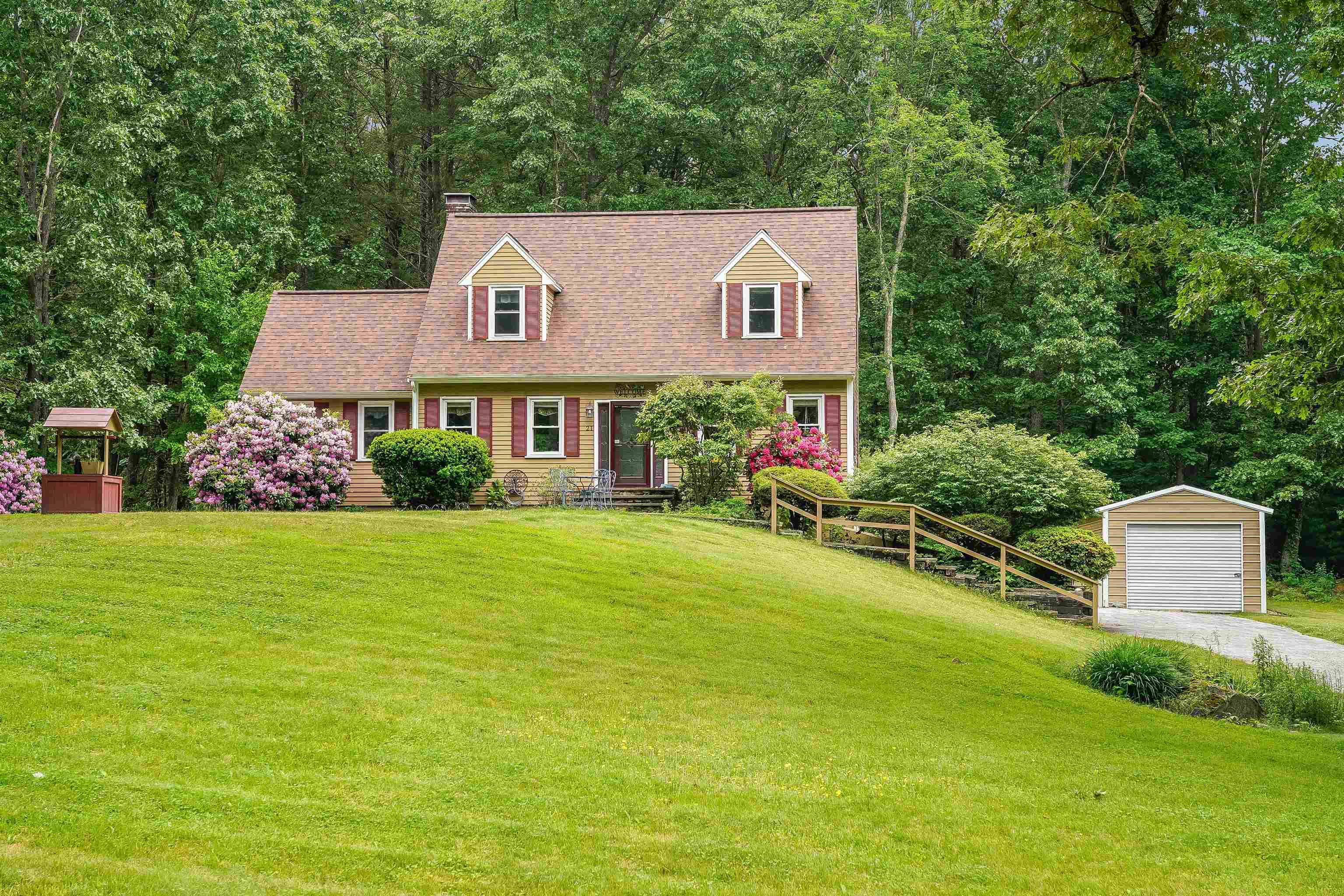
37 photo(s)
|
Hampton Falls, NH 03844
|
Sold
List Price
$799,900
MLS #
5004247
- Single Family
Sale Price
$790,000
Sale Date
9/18/24
|
| Rooms |
8 |
Full Baths |
2 |
Style |
|
Garage Spaces |
2 |
GLA |
1,886SF |
Basement |
Yes |
| Bedrooms |
3 |
Half Baths |
0 |
Type |
|
Water Front |
No |
Lot Size |
2.00A |
Fireplaces |
0 |
WELCOME HOME to highly sought after Wellington Farms community in beautiful Hampton Falls, New
Hampshire. Privately nestled on a 2 acre wooded homesite, with beautiful curb appeal, you will find
this 3 bedroom, 2 bath cape style home with loads of charm! A neighborhood suited for walking dogs,
getting a jog in or just relaxing enjoying the serenity of such a peaceful setting while being
minutes to all local activities that the "beach life" has to offer! This home is convenient to I-95
which makes it the perfect commuter location to Maine / Massachusetts and also convenient to Rt 101
if heading back to the HUB of Rt 93 in Manchester, NH. Property features include 2-3 car garage
space with room for all the toys, lots of lower level storage space, eat-in kitchen with EZ access
to dining / living room area's, cozy super-efficient pellet stove which heats most the home all
winter long, cathedral family room which offers multiple functions, generous sized bedrooms, dual
vanity 2nd floor bath and rear deck for those summer BBQ's! Only minutes to the beaches in Hampton /
Rye and all that the beautiful New Hampshire Seacoast has to offer! Enjoy
Listing Office: EXP Realty, Listing Agent: Dempsey Realty Group
View Map

|
|
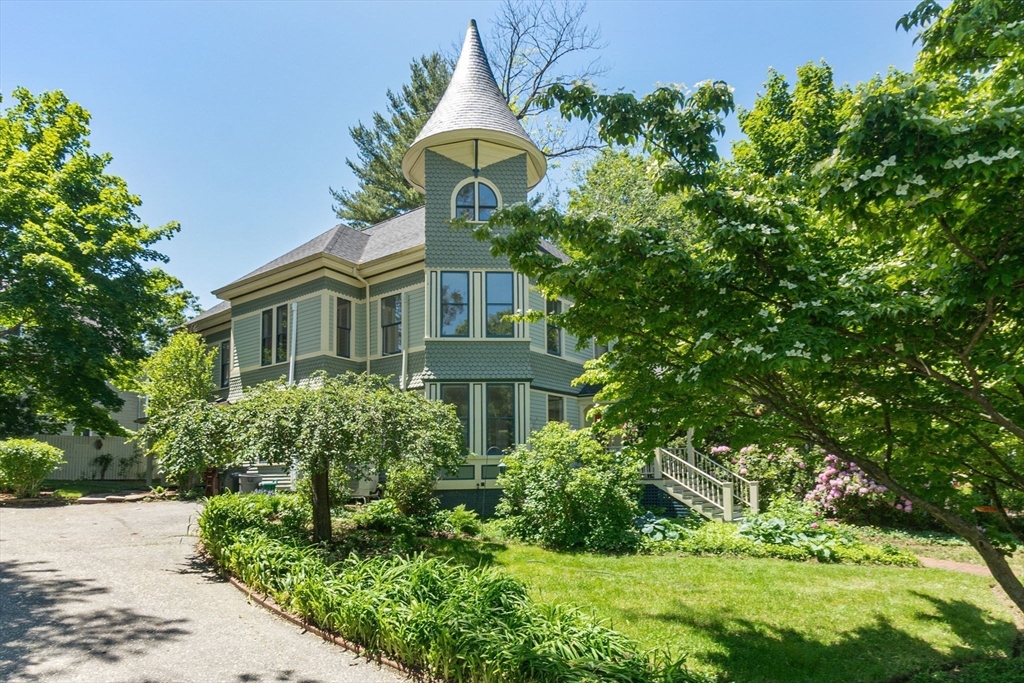
40 photo(s)
|
Amesbury, MA 01913
|
Sold
List Price
$825,000
MLS #
73263464
- Single Family
Sale Price
$805,000
Sale Date
9/16/24
|
| Rooms |
9 |
Full Baths |
2 |
Style |
Victorian |
Garage Spaces |
0 |
GLA |
2,783SF |
Basement |
Yes |
| Bedrooms |
3 |
Half Baths |
0 |
Type |
Detached |
Water Front |
No |
Lot Size |
8,820SF |
Fireplaces |
1 |
Bathed in natural light, this Victorian gem is centrally located in the desirable Highlands
neighborhood. Period details blend seamlessly with modern amenities including new floors, A/C,
heating, updated electrical and plumbing. A custom chef's kitchen with Thermador /Bosch appliances
and new 1st floor bath with walk-in shower and heated floor add a sense of luxury to this gorgeous
home. There is space for everyone; two living areas on the 1st floor, huge bedrooms and a large
laundry on the 2nd, and the 3rd floor bonus space will fit your TV room, gym, and home office. Leave
the cars in the driveway! Restaurants, breweries, shops, parks, trails, schools and sports fields
are steps away. Low maintenance gardens coupled with a newly fenced side yard provides a delightful
space to relax over morning coffee or host a gathering for family and friends. Come tour this
stunning, move-in ready home with direct access to 95/495, beaches, and all the north shore has to
offer.
Listing Office: RE/MAX Bentley's, Listing Agent: Lori-Ann Hogg
View Map

|
|
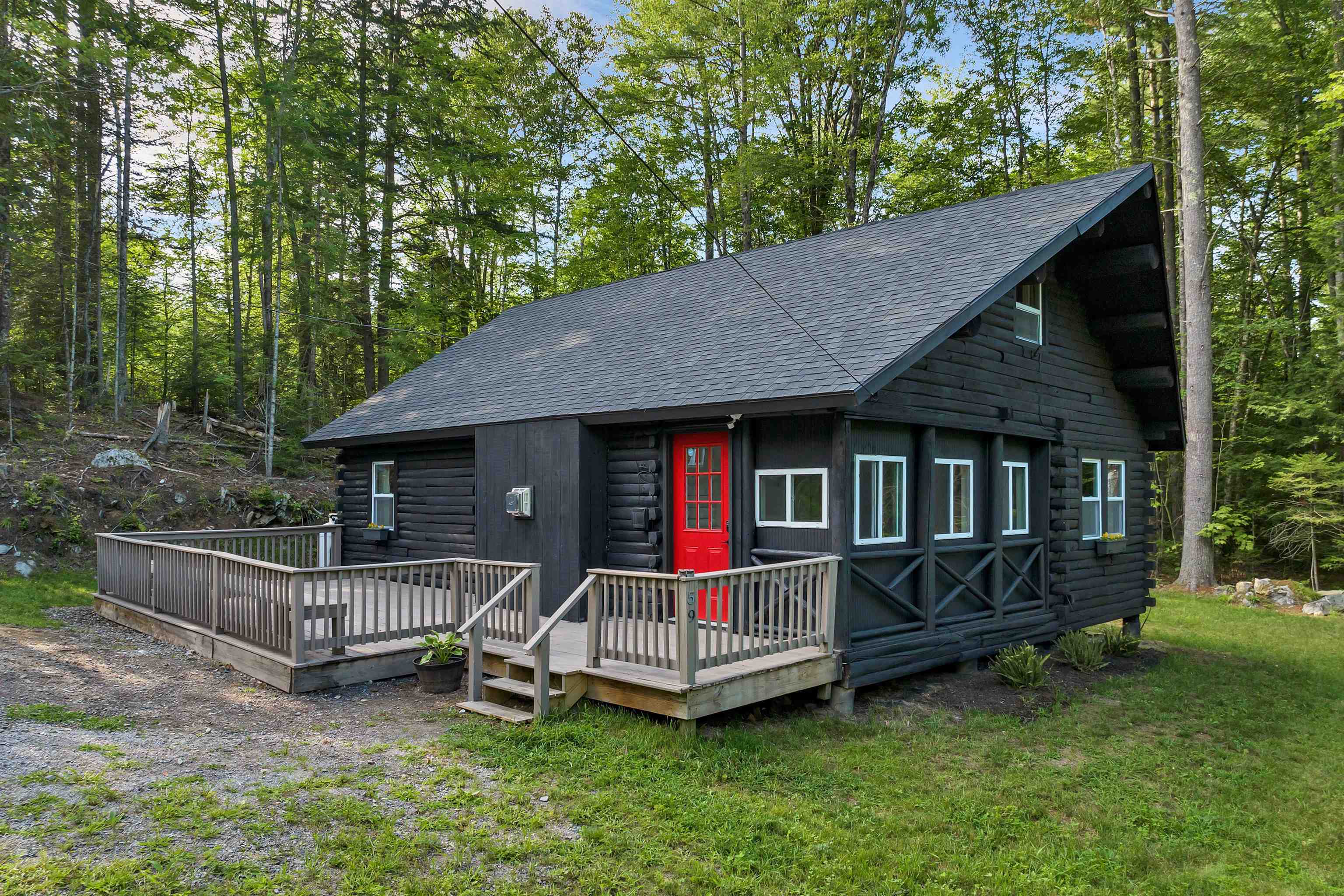
40 photo(s)
|
Haverhill, NH 03785
|
Sold
List Price
$324,900
MLS #
5007593
- Single Family
Sale Price
$324,900
Sale Date
9/13/24
|
| Rooms |
8 |
Full Baths |
1 |
Style |
|
Garage Spaces |
0 |
GLA |
1,069SF |
Basement |
No |
| Bedrooms |
3 |
Half Baths |
0 |
Type |
|
Water Front |
No |
Lot Size |
9,583SF |
Fireplaces |
0 |
If it's lakes and mountains that you want, it's lakes and mountains that you'll get; welcome to 59
Pawtuckaway Drive, Haverhill, New Hampshire! Nestled between Lincoln and the the Vermont state line,
this little slice of heaven is part of the ever-popular Mountain Lakes District where life moves a
tad slower and outdoor recreation has no bounds. Completely renovated in 2024, you'll enjoy that
classic New England log cabin feeling but with a fresh, contemporary approach. The home's designer
left no stone unturned opening the floor plan, simplifying the living space and brightening the
entire interior...that instant breath of fresh air as you slip through the front door. Flooring,
kitchen cabinetry, counters and appliances, plumbing, sinks, vanities, a gas stove, roof, windows,
doors...all brand new! Fully furnished too! And recreation? Mountain Lakes was literally built
around it with four local beaches, a basketball court, in-ground pool, tennis courts, clubhouse and
a playground. During the winter Loon Mountain, Cannon and Waterville Valley are all easily
accessible from I-93 and New Hampshire's local and state snowmobile trails are close by as well.
Other area attractions include Clark's Trading Post, Lost River Gorge, Whale's Tale Waterpark and
the Ice Castles! Bottom line, if you're ready for that quintessential mountain cabin get-away you've
always dreamt of your opportunity is here and now! Delayed Showing: Showings begin at the Open
House, Saturday, August 3, 10am-2pm.
Listing Office: KW Coastal and Lakes & Mountains Realty/N Conway, Listing Agent:
Christopher McNevich
View Map

|
|
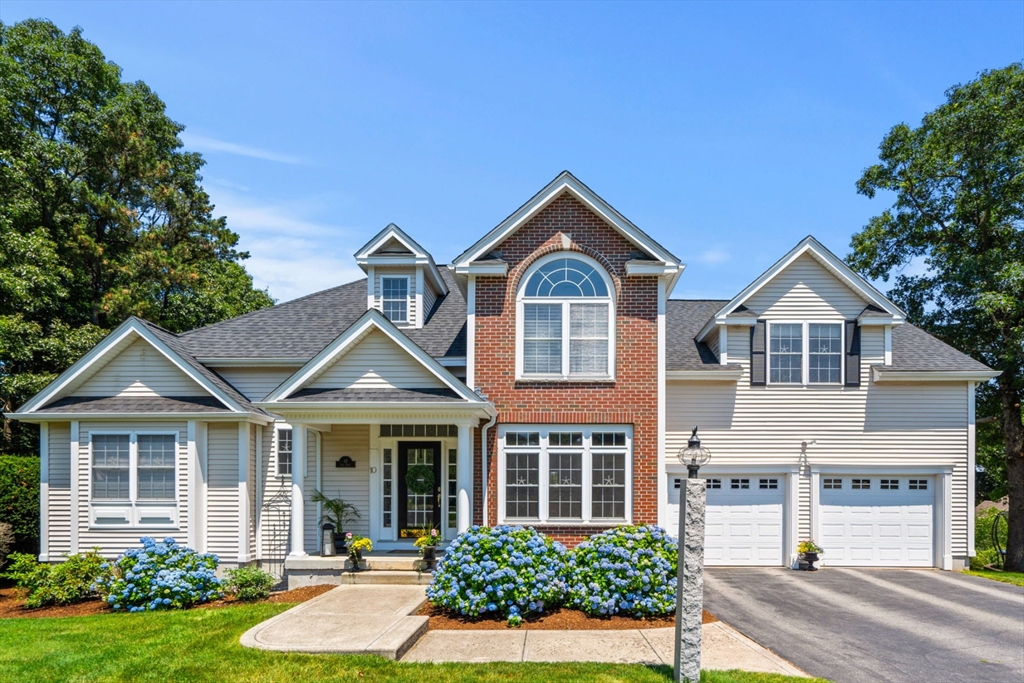
42 photo(s)
|
Newburyport, MA 01950
|
Sold
List Price
$1,295,000
MLS #
73258059
- Single Family
Sale Price
$1,295,000
Sale Date
9/6/24
|
| Rooms |
7 |
Full Baths |
2 |
Style |
Colonial |
Garage Spaces |
2 |
GLA |
2,881SF |
Basement |
Yes |
| Bedrooms |
3 |
Half Baths |
1 |
Type |
Detached |
Water Front |
No |
Lot Size |
15,411SF |
Fireplaces |
1 |
WARM, INVITING and WAITING for you to create lifelong memories! Welcome to 10 Gove Drive. A friendly
cul-de-sac in Newburyport’s North End (there are few that exist!), filled with tree-lined streets,
good vibes, and well-loved homes… This one checks the boxes! Tucked in a prime corner lot, with
extra privacy and a balance of personal and entertaining spaces, feel right at home from the moment
you step inside. Perhaps it's the open layout with an updated kitchen that seamlessly flows to a
large deck, destined for summer soirées and pure relaxation. Or maybe it's the flexible floor plan
offering a first-floor primary bedroom suite, ideal for convenience, comfort and one level living
(if that’s what you are seeking). The soaring ceilings flood the home with sunshine! Upstairs,
discover two more bedrooms and a versatile great room for guests, movie nights, or an extra bedroom.
This neighborhood? It's not just a place, it's a welcoming community waiting to embrace you!
Listing Office: RE/MAX Bentley's, Listing Agent: Alissa Christie
View Map

|
|
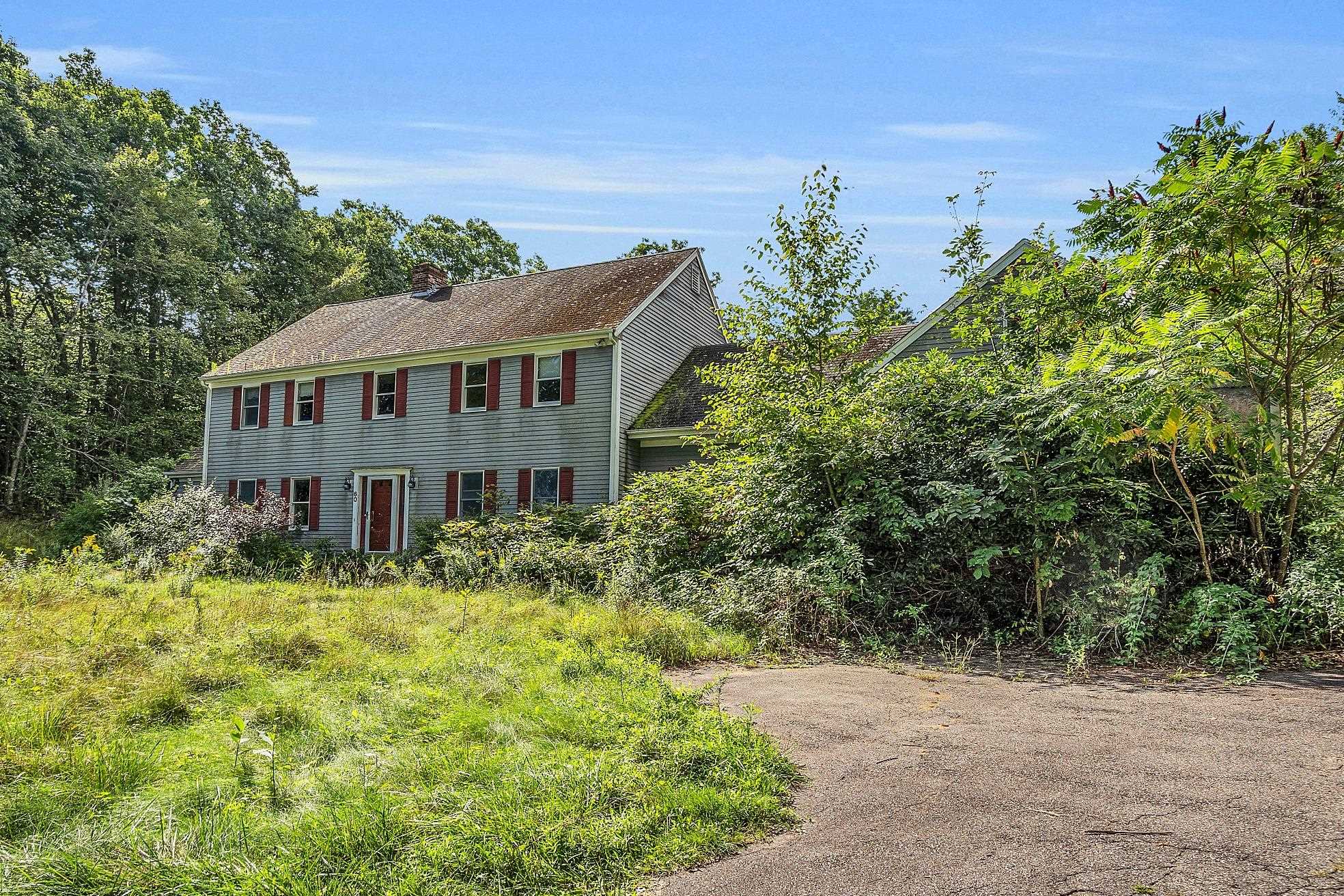
37 photo(s)
|
East Kingston, NH 03827
|
Sold
List Price
$595,000
MLS #
5011074
- Single Family
Sale Price
$563,000
Sale Date
9/6/24
|
| Rooms |
9 |
Full Baths |
2 |
Style |
|
Garage Spaces |
2 |
GLA |
3,196SF |
Basement |
Yes |
| Bedrooms |
4 |
Half Baths |
1 |
Type |
|
Water Front |
No |
Lot Size |
2.39A |
Fireplaces |
0 |
UNIQUE OPPORTUNITY! Welcome to this classic 4-bedroom Colonial in the heart of East Kingston.
Nestled in a serene area, this home offers a unique opportunity to bring your vision to life and
create a personalized haven. This fixer-upper presents endless possibilities. Bring your creative
ideas to refresh and update the interiors, including the kitchen and bathrooms, to make them truly
your own. The exterior features classic Colonial architecture with a symmetrical facade, and
spacious level lot. With a bit of landscaping TLC, the outdoor spaces can be transformed into a
beautiful retreat. Enjoy the tranquility of East Kingston while being just a short drive from local
amenities, schools, and major routes. Experience the charm of small-town living with easy access to
nearby towns and cities. Whether you're looking to renovate and move in or seeking a project with
great potential, this property is a promising investment. CASH SALE OR REHAB LOAN ONLY
Listing Office: BHHS Verani Salem, Listing Agent: Marylou Buckley
View Map

|
|
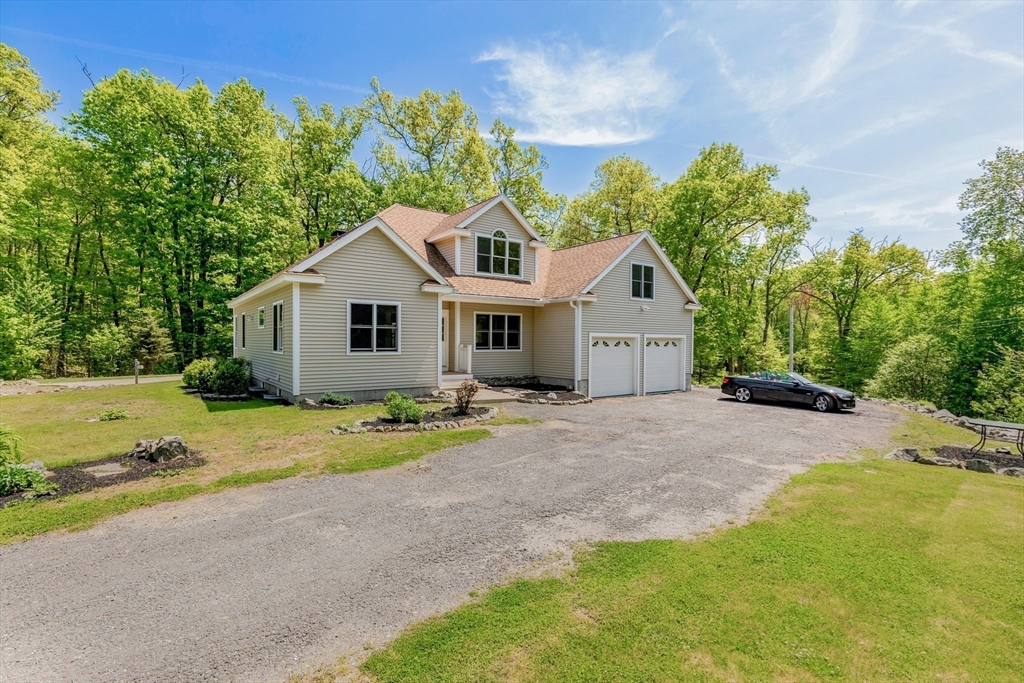
42 photo(s)
|
Newbury, MA 01922-1003
(Byfield)
|
Sold
List Price
$875,000
MLS #
73267320
- Single Family
Sale Price
$870,000
Sale Date
9/3/24
|
| Rooms |
9 |
Full Baths |
2 |
Style |
Contemporary |
Garage Spaces |
2 |
GLA |
2,464SF |
Basement |
Yes |
| Bedrooms |
4 |
Half Baths |
1 |
Type |
Detached |
Water Front |
No |
Lot Size |
1.86A |
Fireplaces |
1 |
Byfield, surrounded by wooded conservation land this contemporary built in just 2008 is sited on
just under 2 acres! First floor primary suite and 2 car garage! Plus, additional 3 bedrooms and
full bath on second level. The living space offers cathedral ceiling entertainment room with wood
fireplace which is open to kitchen plus sunroom, dining and office / formal living / game room, all
on the first floor! Walk out full basement with additional finished space possible along with
another full bath allows for plenty of expansion possibilities! Private home located at end of
street next to Crane Pond Wildlife Area and Byfield Rail trail so enjoy great hiking and adventures
to come in your new home! Open House Sunday 7/7 12-1pm!
Listing Office: RE/MAX Bentley's, Listing Agent: Robert Bentley
View Map

|
|
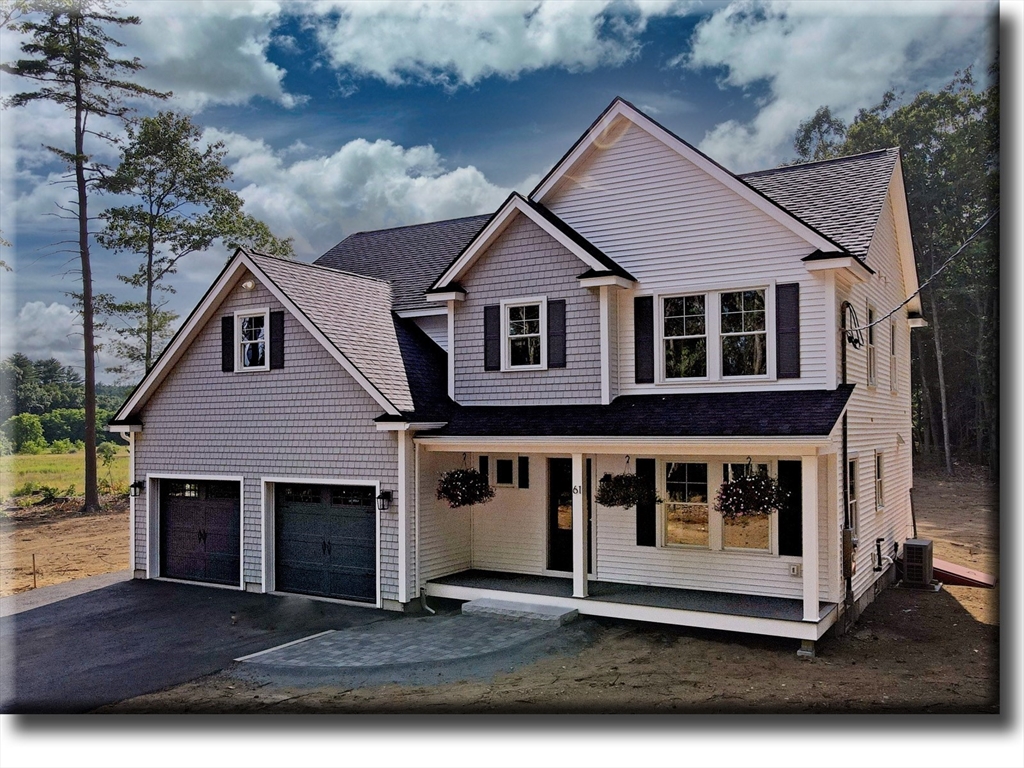
40 photo(s)

|
Salisbury, MA 01952
(Salisbury Plains)
|
Sold
List Price
$995,000
MLS #
73269914
- Single Family
Sale Price
$995,000
Sale Date
8/30/24
|
| Rooms |
9 |
Full Baths |
2 |
Style |
Colonial,
Farmhouse |
Garage Spaces |
2 |
GLA |
2,760SF |
Basement |
Yes |
| Bedrooms |
4 |
Half Baths |
1 |
Type |
Detached |
Water Front |
No |
Lot Size |
1.00A |
Fireplaces |
1 |
OPEN HOUSE CANCELLED OFFER ACCEPTED brand-new construction offering modern luxury in a picturesque
setting. This exquisite 4-bedroom, home is situated on a fabulous 1-acre lot overlooking acres of
serene farmland. Perfectly located just 6 miles from downtown NBPT & the beautiful beaches, even
closer to NH shopping. Built by an award winning builder with the highest quality materials &
craftsmanship, this home represents the pinnacle of modern construction. The state-of-the-art
kitchen includes high-end stainless steel appliances, quartz countertops, an island with seating, &
pantry. Enjoy the light-filled living and dining areas with large windows, hardwood floors, and a
stylish fireplace. The open floor plan flows seamlessly into the sunroom, leading to a deck that
offers breathtaking views of the surrounding farmland. The Luxurious Primary Suite features:
Hardwood floors, separate walk-in closets and a huge primary marble bath with a 6' shower, dual
vanities, & a separate toilet room
Listing Office: Stone Ridge Properties, Inc., Listing Agent: Sandra Berkenbush
View Map

|
|
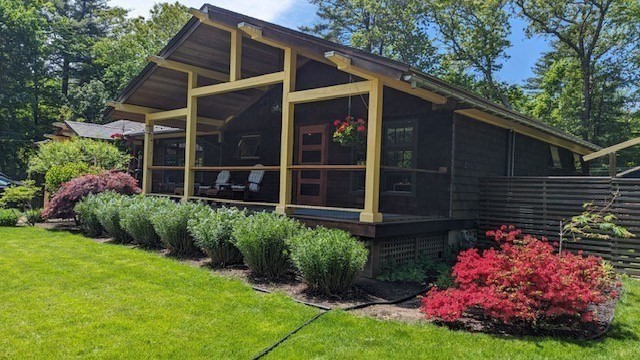
42 photo(s)

|
Newburyport, MA 01950
|
Sold
List Price
$895,000
MLS #
73263679
- Single Family
Sale Price
$920,000
Sale Date
8/29/24
|
| Rooms |
7 |
Full Baths |
1 |
Style |
Contemporary,
Ranch |
Garage Spaces |
3 |
GLA |
1,700SF |
Basement |
Yes |
| Bedrooms |
2 |
Half Baths |
1 |
Type |
Detached |
Water Front |
No |
Lot Size |
21,307SF |
Fireplaces |
0 |
This one checks all the boxes! Single Level Living - 2 Car Heated Garage - Gourmet Chef's
Kitchen-Custom Finishes by Master Craftsman - Massive Deck with Outdoor Kitchen for Entertaining.
Beautifully landscaped gardens surround the Sunny 1/2 acre lot, 3 out buildings - Walk out the back
gate to trails leading you to Maudsley State Park. Incredibly fine finishes and specialty woods
create a Mid-Century Modern Vibe, as you enter the mudroom you will feel the warmth of the mahogany
walls leading you to the the 4 season room overlooking the back yard. A welcoming open floor plan
between the Kitchen & Dining room is the central gathering point, floor to ceiling custom cabinetry,
built in lighted buffet complete with wine cabinet - just spectacular attention to detail found in
every corner. The serene covered front porch is finished with white cedar posts makes you feel like
you are sitting somewhere in the Adirondacks, the huge fenced in back yard creates another type of
oasis all together.
Listing Office: RE/MAX Bentley's, Listing Agent: Lela Wright
View Map

|
|
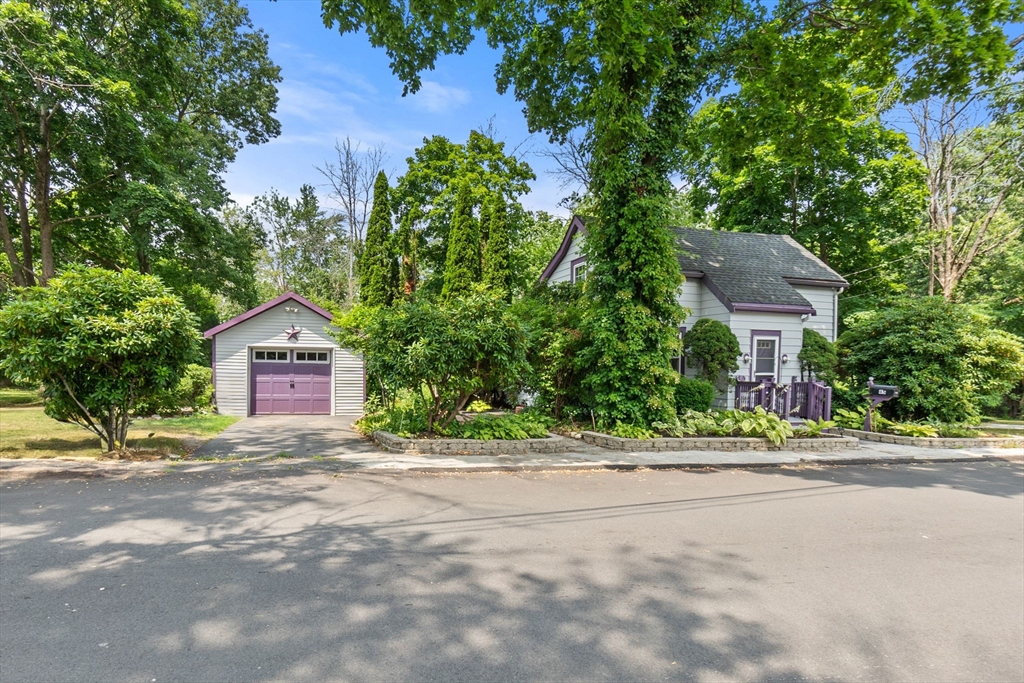
28 photo(s)
|
Amesbury, MA 01913
|
Sold
List Price
$418,888
MLS #
73273061
- Single Family
Sale Price
$425,000
Sale Date
8/28/24
|
| Rooms |
6 |
Full Baths |
1 |
Style |
Cape |
Garage Spaces |
1 |
GLA |
639SF |
Basement |
Yes |
| Bedrooms |
2 |
Half Baths |
0 |
Type |
Detached |
Water Front |
Yes |
Lot Size |
14,270SF |
Fireplaces |
0 |
NEW LISTING .(?SQ FT LIVING AREA 862? )The second you arrive at this picturesque cottage you will
feel at HOME. A delightful Cape set on 1/3 acres along Pow Wow River with a stone walkway leading to
private enchanting gardens + courtyard patio. Step inside to an open living room with pine floors
and the bay window beckoning views of swimming ducks. Pine floors also grace the dining room open to
an efficient galley kitchen(washer/dryer combo on 1st floor).The 16X7 family room or 3-season porch
yields additional space to view your lovely gardens and river. (shed,plus a potting shed in the
spacious backyard) Bonus 1 car detached garage and 3 off-street parking spots. Walk to the vibrant
downtown restaurants, shops, or the Lake Gardner Beach.Your piece of paradise awaits you right here
in Amesbury, the sister city to Newburyport. 37 Miles to Boston, and 27 miles to Portsmouth NH with
ocean and mountains to explore nearby. Welcome to your lake Home.!
Listing Office: Keller Williams Realty Evolution, Listing Agent: Ann Marie Salmon
View Map

|
|
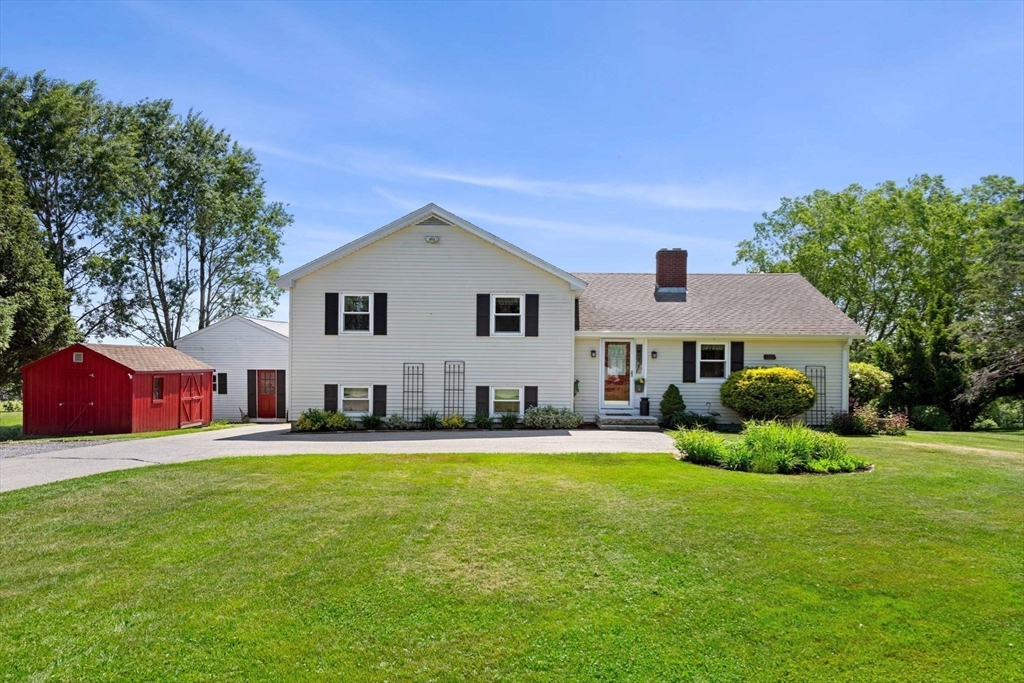
42 photo(s)
|
Amesbury, MA 01913
|
Sold
List Price
$775,000
MLS #
73257666
- Single Family
Sale Price
$825,000
Sale Date
8/27/24
|
| Rooms |
9 |
Full Baths |
2 |
Style |
Raised
Ranch |
Garage Spaces |
0 |
GLA |
3,016SF |
Basement |
Yes |
| Bedrooms |
4 |
Half Baths |
0 |
Type |
Detached |
Water Front |
No |
Lot Size |
2.31A |
Fireplaces |
1 |
OPEN HOUSE CANCELLED. Welcome to this charming Raised Ranch in Amesbury, set on over two picturesque
acres with spectacular views of Woodsom Farm. This spacious, builder-designed home features four
levels of versatile living space. The updated kitchen is perfect for creating great memories.
Multiple living rooms provide ample space for relaxation and entertaining. Enjoy soaking up the last
rays of the day on the beautiful deck, surrounded by the natural beauty of the landscape. The
finished lower level is ideal for a guest or Au-Pair suite, complete with a living room, office, and
separate entrance. The walk-out basement offers stunning views of the gorgeous surroundings, making
it a tranquil and private retreat. Outside you’ll find two sheds, offering plenty of storage space.
Don't miss the chance to own this exceptional home that seamlessly blends comfort, privacy, and
breathtaking views.
Listing Office: Advisors Living - Merrimac, Listing Agent: George Reardon
View Map

|
|
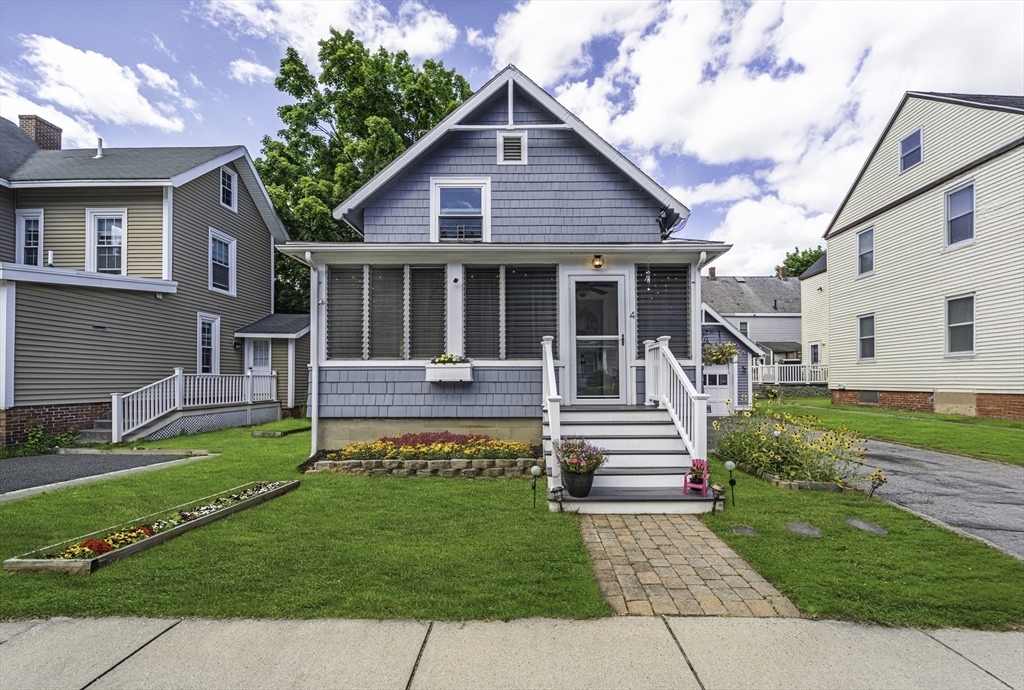
33 photo(s)
|
Amesbury, MA 01913
|
Sold
List Price
$449,900
MLS #
73267856
- Single Family
Sale Price
$515,000
Sale Date
8/27/24
|
| Rooms |
6 |
Full Baths |
1 |
Style |
Colonial |
Garage Spaces |
1 |
GLA |
1,010SF |
Basement |
Yes |
| Bedrooms |
3 |
Half Baths |
0 |
Type |
Detached |
Water Front |
No |
Lot Size |
2,520SF |
Fireplaces |
0 |
Nestled in the heart of historic Amesbury, this quaint 3-bedroom, 1-bathroom home offers a perfect
blend of comfort and convenience. The first floor welcomes you with a seamless flow between living
spaces, creating an inviting atmosphere for everyday living and entertaining. Enter through the
three-season porch, a delightful addition providing versatile extra space that can be enjoyed
throughout much of the year. The kitchen features stainless steel appliances and ample counter
space. Off the kitchen, you'll find a practical mudroom and pantry space. The mudroom is perfect for
additional storage and keeping the main living areas clean and organized. Heading outside you'll
discover a spacious detached garage and yard space. Located just minutes from downtown Amesbury,
residents enjoy easy access to local shops, restaurants, parks, and schools. Commuters will
appreciate the proximity to major highways and public transportation options. Showings begin at open
house Thursday 7/25 5:00-6:30
Listing Office: RE/MAX Bentley's, Listing Agent: The Barnes Team
View Map

|
|
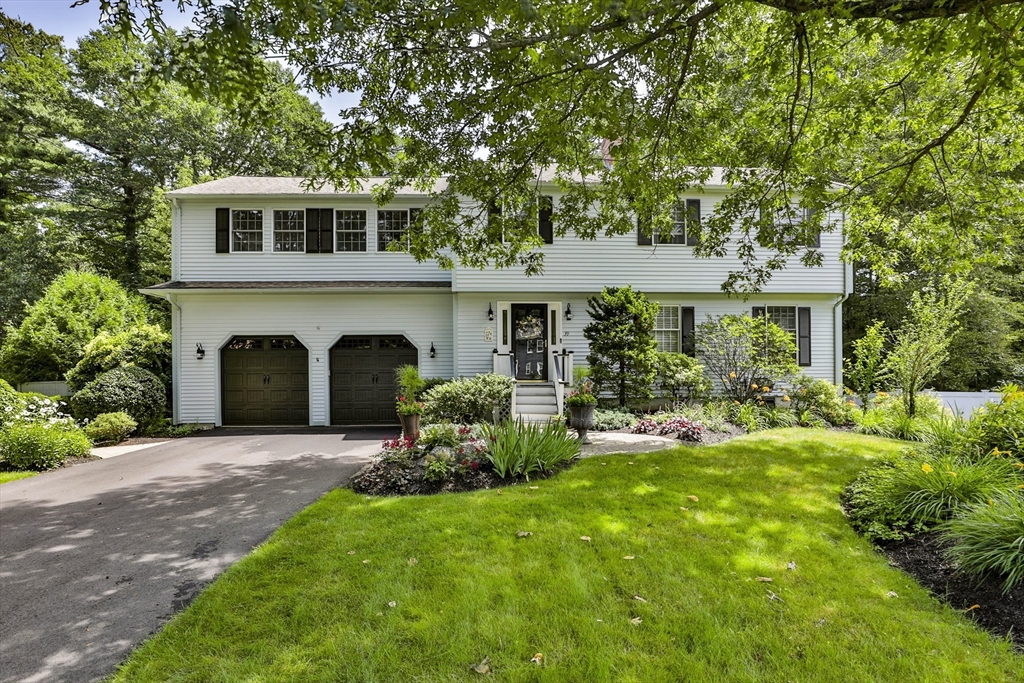
32 photo(s)
|
Newburyport, MA 01950-3476
|
Sold
List Price
$1,199,000
MLS #
73233912
- Single Family
Sale Price
$1,199,000
Sale Date
8/23/24
|
| Rooms |
7 |
Full Baths |
3 |
Style |
Colonial |
Garage Spaces |
2 |
GLA |
3,500SF |
Basement |
Yes |
| Bedrooms |
4 |
Half Baths |
1 |
Type |
Detached |
Water Front |
No |
Lot Size |
14,980SF |
Fireplaces |
2 |
Looking for a heated gunite pool with a waterfall and beautifully maintained and manicured
surrounding? Here it is! This lovingly maintained 4 bed, 3.5 bath home looks forward to its new
owner to enjoy it for the next 37 years. Pride in home ownership is evident from the moment you walk
through the door. Updated kitchen has granite countertops, SS appliances, hardwood flooring, a
pantry and an oversized island. Head out to the deck that overlooks the pool and Woodman Park or
relax in the heated sunroom with newer rolldown shades throughout. The heated garage had new doors
in '22.The walk-out from the basement to the pool has a new stone retaining wall. The 2nd floor has
been freshly painted. Both fireplaces are woodburning and used regularly. Enjoy evenings in the
Gazebo while listening to music and looking at all the nightscape lighting. In addition to all this,
there is a portable gas generator that takes care 3/4 of the house, the gutters are covered and
includes a 1 yr AHS warranty
Listing Office: Coldwell Banker Realty - Haverhill, Listing Agent: Melinda Fields
View Map

|
|
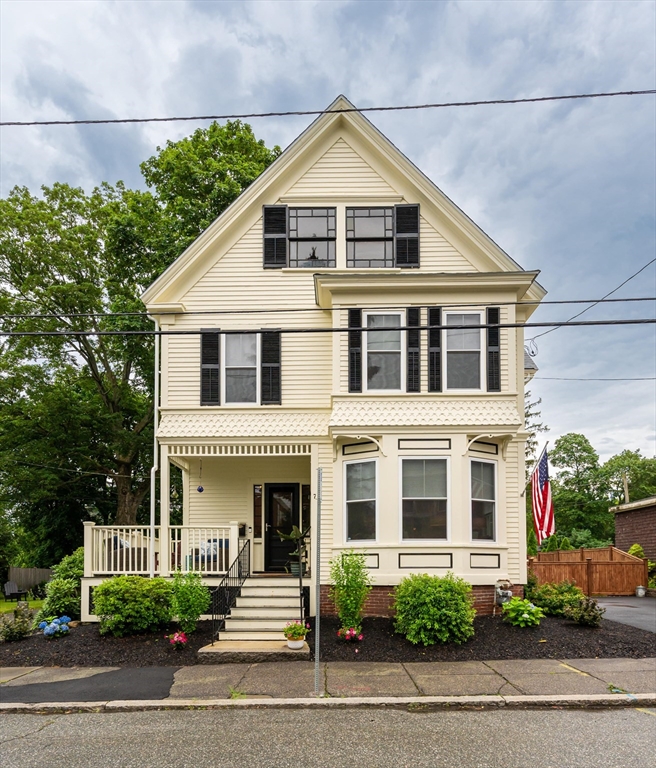
37 photo(s)
|
Newburyport, MA 01950
|
Sold
List Price
$1,399,900
MLS #
73259109
- Single Family
Sale Price
$1,325,000
Sale Date
8/23/24
|
| Rooms |
10 |
Full Baths |
3 |
Style |
Victorian,
Antique |
Garage Spaces |
0 |
GLA |
2,040SF |
Basement |
Yes |
| Bedrooms |
4 |
Half Baths |
0 |
Type |
Detached |
Water Front |
No |
Lot Size |
4,500SF |
Fireplaces |
0 |
Welcome to this completely renovated 4Bed 3Bath historic Victorian home nestled at the top of the
hill at Summit Place, one of Newburyport's most desired neighborhoods. Walking distance to all the
shopping and restaurants in downtown NBPT and directly adjacent to schools. Looking for more space?
This charming home consists of three separate living/dining areas on the 1st floor. 3rd living area
which connects to the foyer and kitchen has been converted into a legal 4th bedroom but would also
make a fantastic home office, fitness area or library. The newly renovated kitchen boasts granite
countertops and new stainless-steel appliances. Glass doors in kitchen lead you out to private deck
and meticulously landscaped backyard. Head upstairs where you are greeted by an oversized landing
with plenty of natural light. The second floor consists of 3 large bedrooms and 2 full baths
including a primary ensuite with walk-in closet. ~600sf of unfinished attic space with HVAC ducts
for future use.
Listing Office: Keller Williams Realty Evolution, Listing Agent: Kevin Bligh
View Map

|
|
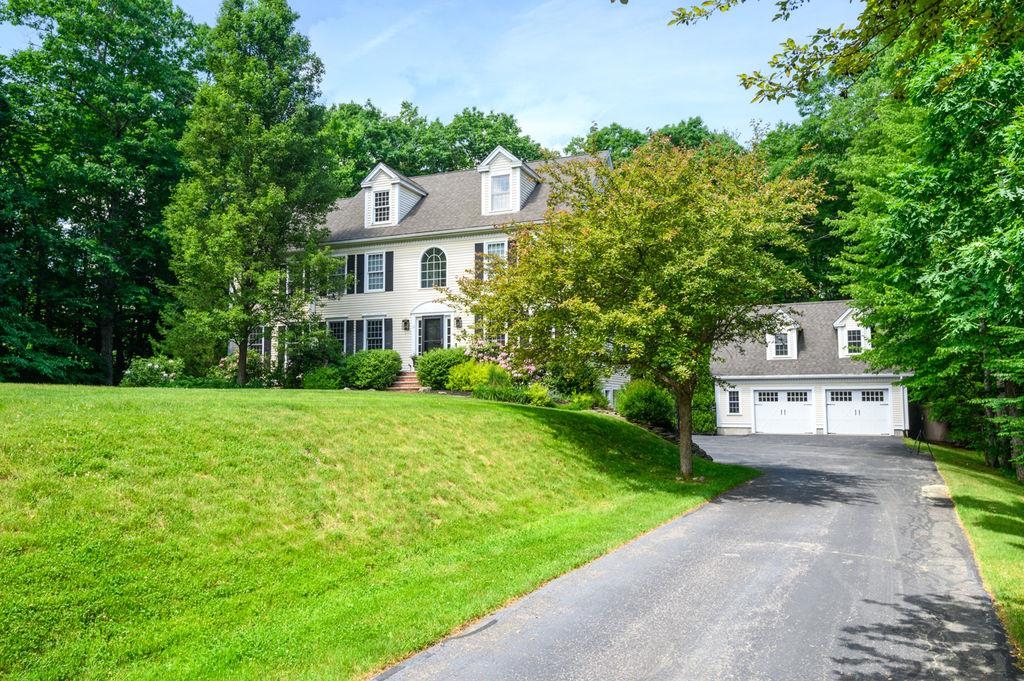
40 photo(s)
|
Exeter, NH 03833
|
Sold
List Price
$1,195,000
MLS #
5001277
- Single Family
Sale Price
$1,195,000
Sale Date
8/22/24
|
| Rooms |
11 |
Full Baths |
3 |
Style |
|
Garage Spaces |
4 |
GLA |
4,882SF |
Basement |
Yes |
| Bedrooms |
4 |
Half Baths |
2 |
Type |
|
Water Front |
No |
Lot Size |
1.46A |
Fireplaces |
0 |
This home offers the ultimate in indoor and outdoor living. Outside, enjoy a private large front
lawn and a backyard oasis. A pool area, patio, and a screened porch, ideal for year-round enjoyment
with an artfully designed backyard featuring perennial gardens and landscape lighting. Inside,
discover four floors of luxurious living. The main floor features a welcoming kitchen with easy
access to the screened porch and patio, an elegant dining room, and a spacious great room spanning
front-to-back with a stone fireplace. Upstairs, the second floor boasts a primary suite, three
additional bedrooms, and another full bath, while the third floor provides guest accommodations with
a ¾ bath and a large bonus room. The finished lower level, complete with a half bath, offers
versatile space for a media room, playroom, or home gym. Additional amenities include a total of 4
garages, heated Carriage House with extra storage and a sizable finished room, a security system,
irrigation system, and whole-house generator. Located steps from trails and minutes from downtown
Exeter, this home has it all. Open House begins Friday June 21st at 4pm.
Listing Office: Chinatti Realty Group, Listing Agent: Anne Blaine Colley
View Map

|
|
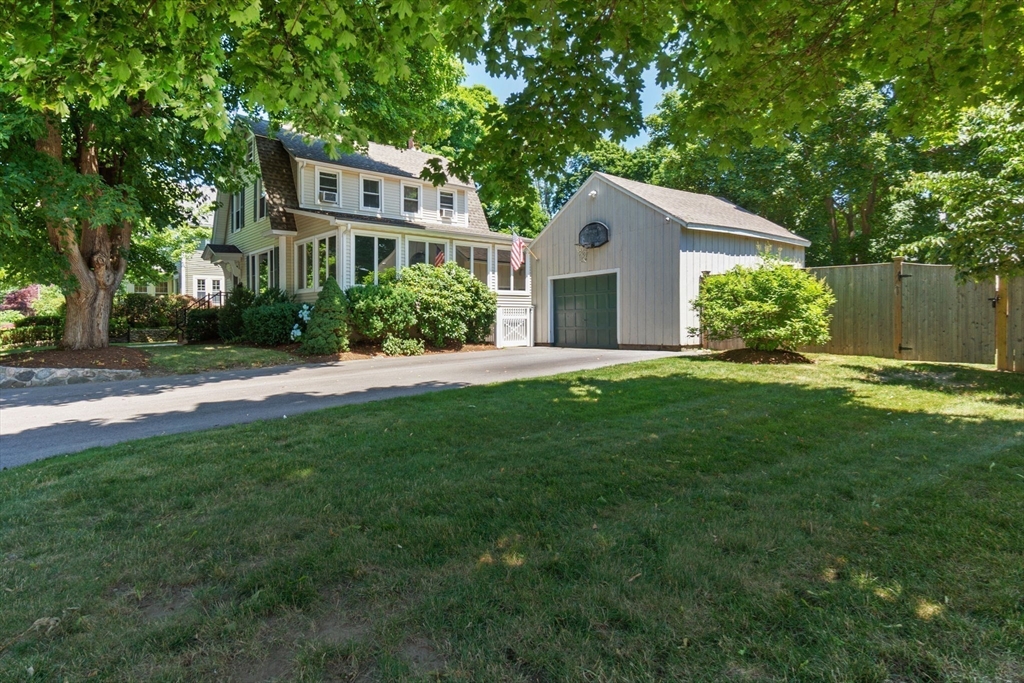
37 photo(s)
|
Amesbury, MA 01913
|
Sold
List Price
$599,900
MLS #
73262263
- Single Family
Sale Price
$675,000
Sale Date
8/22/24
|
| Rooms |
7 |
Full Baths |
2 |
Style |
|
Garage Spaces |
1 |
GLA |
1,824SF |
Basement |
Yes |
| Bedrooms |
3 |
Half Baths |
0 |
Type |
Detached |
Water Front |
No |
Lot Size |
8,940SF |
Fireplaces |
1 |
Nestled on a charming street, this Dutch Gambrel home is conveniently located mere steps from the
vibrant downtown of Amesbury. This in-town residence boasts three bedrooms and is situated on a
quiet street with a large fenced-in yard. Spacious single-car garage featuring a workbench and
overhead storage. Inside, you'll find an inviting open-plan kitchen and dining area, a comfortable
living room with a pellet stove for cool evenings, and a beautiful family room filled with natural
light. Attic is a walk up and offers additional storage space. Bonus finished basement is
versatile, suitable use as a playroom or office. New Bosch boiler and tankless on demand hot
water.
Listing Office: RE/MAX Bentley's, Listing Agent: Lori-Ann Hogg
View Map

|
|
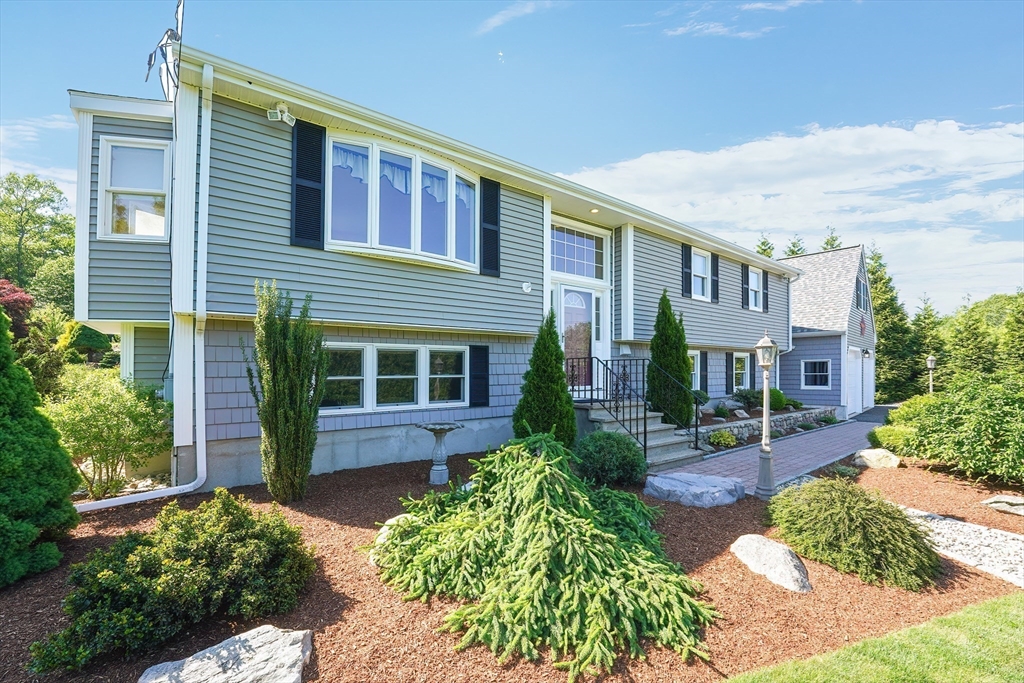
42 photo(s)
|
Milford, MA 01757
|
Sold
List Price
$775,000
MLS #
73243333
- Single Family
Sale Price
$750,000
Sale Date
8/20/24
|
| Rooms |
7 |
Full Baths |
2 |
Style |
Split
Entry |
Garage Spaces |
2 |
GLA |
3,200SF |
Basement |
Yes |
| Bedrooms |
4 |
Half Baths |
0 |
Type |
Detached |
Water Front |
No |
Lot Size |
1.79A |
Fireplaces |
0 |
Welcome to this exceptionaly maintained home set on 1.79 acres of beautifully landscaped
property—perfect for those needing ample yard space. This home features a spacious living area, a
well-appointed kitchen with stainless appliances, granite countertops, soft close doors and drawers,
and a cozy dining area. The sunroom adds a great space to sit and relax and be one with the
beautiful nature in the backyard. The potential in-law suite, with its own entrance, ensures privacy
and independence. The large garage with pass through doors allow easy access to yard equipment etc.
The dedicated office space provides a quiet environment for remote work. Outside, enjoy meticulously
maintained gardens and lush greenery- completely fenced in. This property abuts nearly 900 acres of
state conservation land, with walking trails, plus easy access to the Milford bike trail. Don't miss
this beautiful home. Schedule a showing appointment today
Listing Office: Property Services Network, Listing Agent: Michael Lynch
View Map

|
|
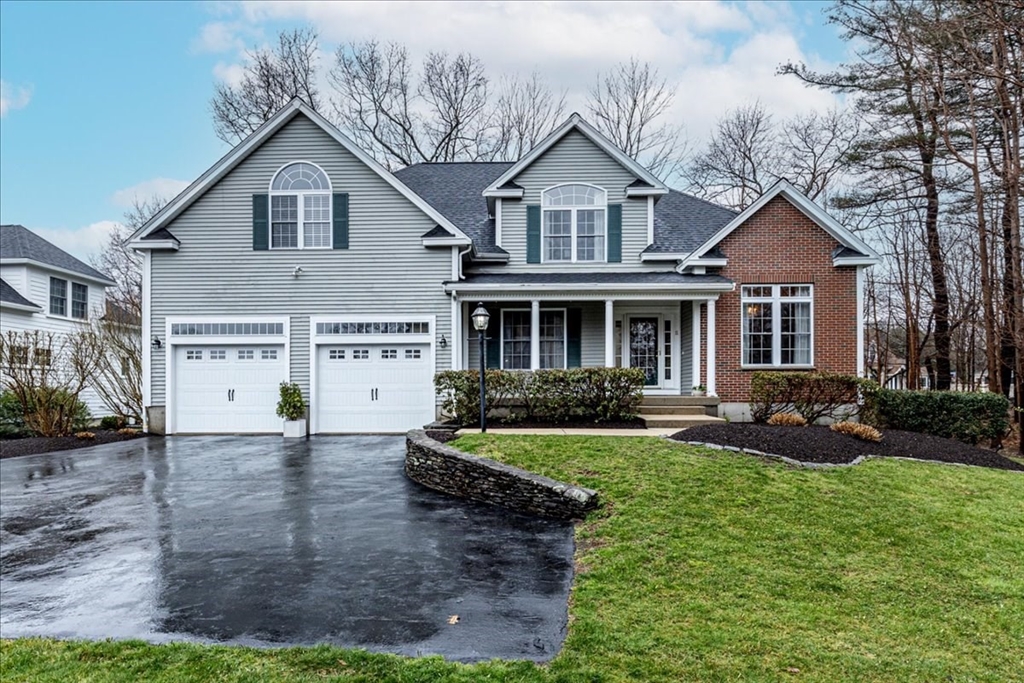
42 photo(s)
|
Newburyport, MA 01950
|
Sold
List Price
$1,250,000
MLS #
73230639
- Single Family
Sale Price
$1,250,000
Sale Date
8/19/24
|
| Rooms |
11 |
Full Baths |
2 |
Style |
Colonial |
Garage Spaces |
2 |
GLA |
3,744SF |
Basement |
Yes |
| Bedrooms |
4 |
Half Baths |
2 |
Type |
Detached |
Water Front |
No |
Lot Size |
10,080SF |
Fireplaces |
1 |
Welcome home to the one you've been waiting for! Corner, CUL-DE-SAC lot, close to downtown, rail
trail, marinas, convenient for commuters. Coveted 1ST FLOOR PRIMARY SUITE w/access to sunny deck
makes it easy to enjoy your morning cup of coffee at an unhurried pace; 1ST FLOOR OFFICE w/French
doors includes custom built-in shelving & makes working from home a Clipper City breeze; Bright,
bonus LL w/bedroom & half bath adds true versatility for potential In-Law/Media Room/Playroom, or
perhaps a home from college destination; New roof, new dishwasher, microwave, & sprinkler system,
updated heating; gas grill hook-up, built-in deck seating & fenced backyard checks a few extra boxes
on your home search; Vaulted ceilings throughout, OPEN FLOW main living area, spacious kitchen
w/breakfast peninsula connects to traditional dining room. Relax in your bright, grand cathedral
living room that anchors the heart of this home w/new fireplace insert will make next winter an
extra special season!
Listing Office: William Raveis R.E. & Home Services, Listing Agent: Kristen Hart
View Map

|
|
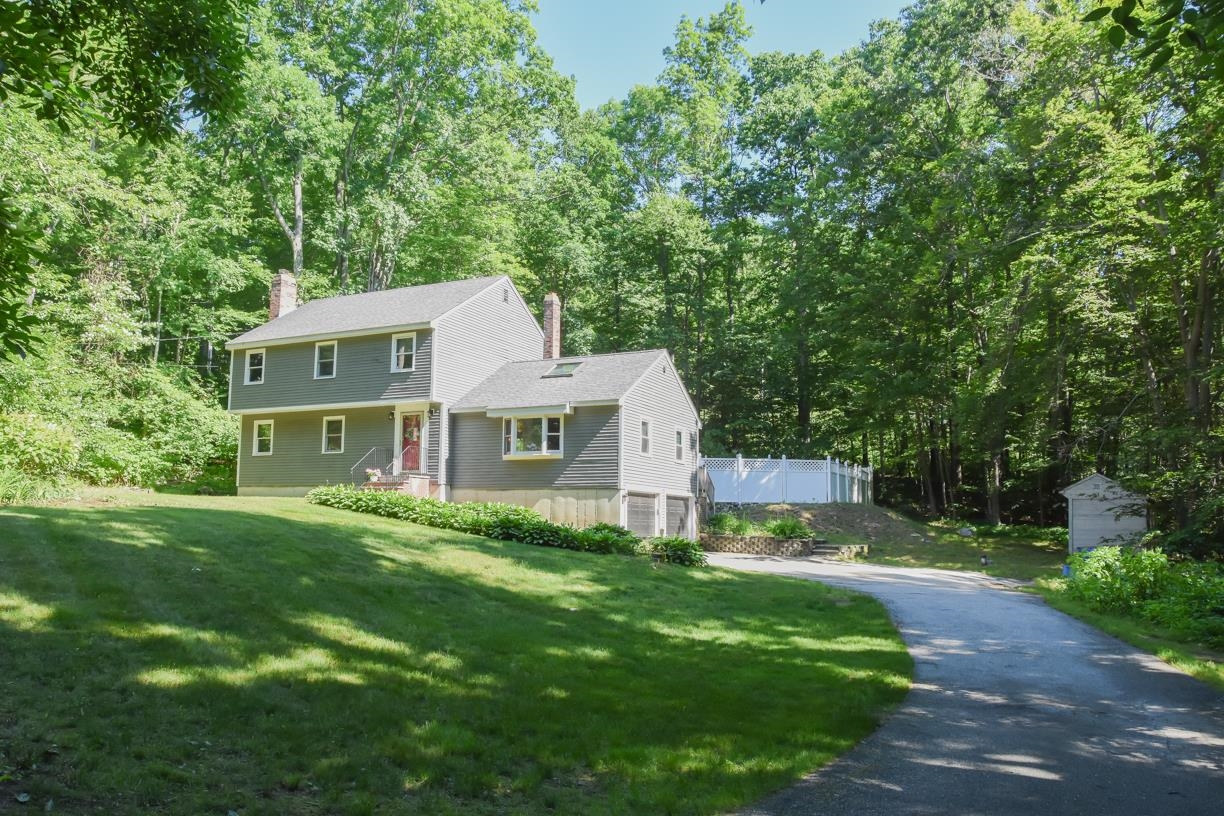
28 photo(s)
|
Hampstead, NH 03053
|
Sold
List Price
$539,900
MLS #
5001968
- Single Family
Sale Price
$525,000
Sale Date
8/19/24
|
| Rooms |
9 |
Full Baths |
2 |
Style |
|
Garage Spaces |
2 |
GLA |
2,318SF |
Basement |
Yes |
| Bedrooms |
3 |
Half Baths |
1 |
Type |
|
Water Front |
No |
Lot Size |
1.04A |
Fireplaces |
0 |
Charming Colonial Home in Hampstead, NH Welcome to 51 Bloody Brook Rd, Hampstead, NH! This inviting
colonial-style home offers 2,318 sq. ft. of comfortable living space on a spacious 1.04-acre lot.
Built in 1981, the home features 3 bedrooms and 2.5 bathrooms, providing ample room for your family.
The main level boasts a well-appointed kitchen, perfect for the home chef. Enjoy family meals in the
dining area or relax in the cozy living room. Outside, the large yard provides plenty of space for
outdoor activities and gardening. The pool and deck are ideal for outdoor entertaining. The
property is conveniently located near Hampstead’s highly-rated schools, including Hampstead Central
School and Hampstead Middle School, and Pinkerton Academy making it an ideal choice for families.
Hampstead is a charming town known for its friendly community, beautiful landscapes, and proximity
to recreational activities. Enjoy nearby hiking trails, lakes, and parks. Don't miss the
opportunity to make this lovely home your own! Contact us today to schedule a showing and experience
the best of Hampstead living. Please call, text or email to schedule showing.
Listing Office: Century 21 North East, Listing Agent: Jeremy Twomey
View Map

|
|
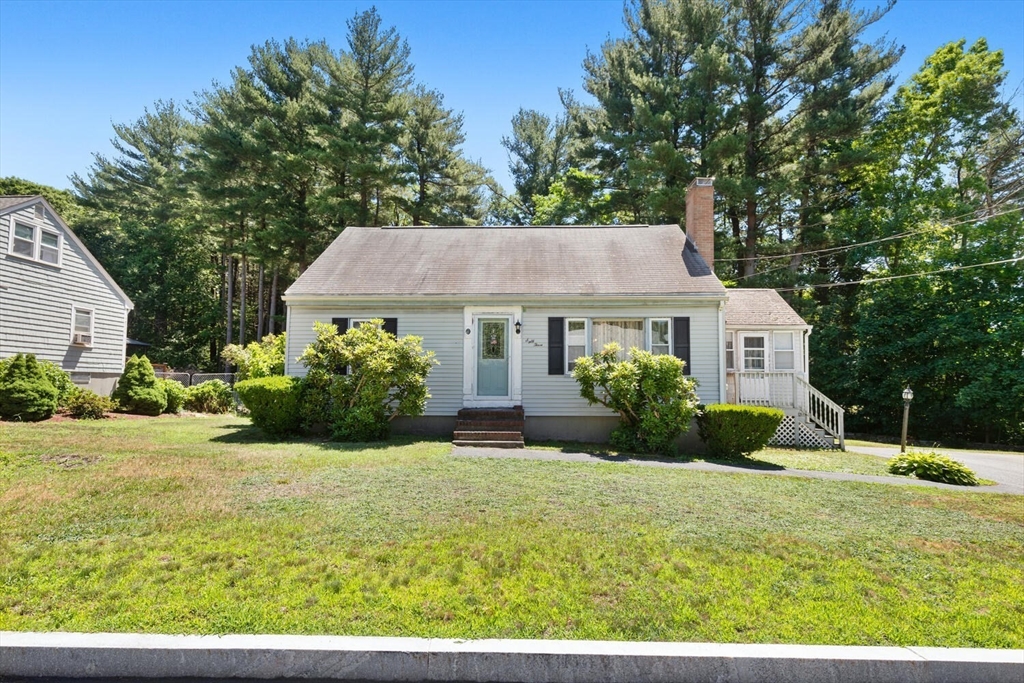
38 photo(s)
|
Billerica, MA 01821
|
Sold
List Price
$499,900
MLS #
73262989
- Single Family
Sale Price
$530,000
Sale Date
8/16/24
|
| Rooms |
7 |
Full Baths |
1 |
Style |
Cape |
Garage Spaces |
0 |
GLA |
1,624SF |
Basement |
Yes |
| Bedrooms |
3 |
Half Baths |
0 |
Type |
Detached |
Water Front |
No |
Lot Size |
17,659SF |
Fireplaces |
1 |
Don’t miss this wonderful East Billerica Cape. This home offers hardwood floors throughout most
rooms. The heating system has been updated to a Viseman tankless high-efficiency unit. Providing
three well-sized bedrooms. The lower level has been partially finished and has a French drain to
protect it from possible water intrusion. This home has an excellent yard. It is located within
walking distance of the Billerica Country Club and all its amenities. Centrally located to
everything from shopping, highway access, and the train station just minutes away. Come put your
touches on this great home.
Listing Office: LAER Realty Partners, Listing Agent: Derek B. Amato
View Map

|
|
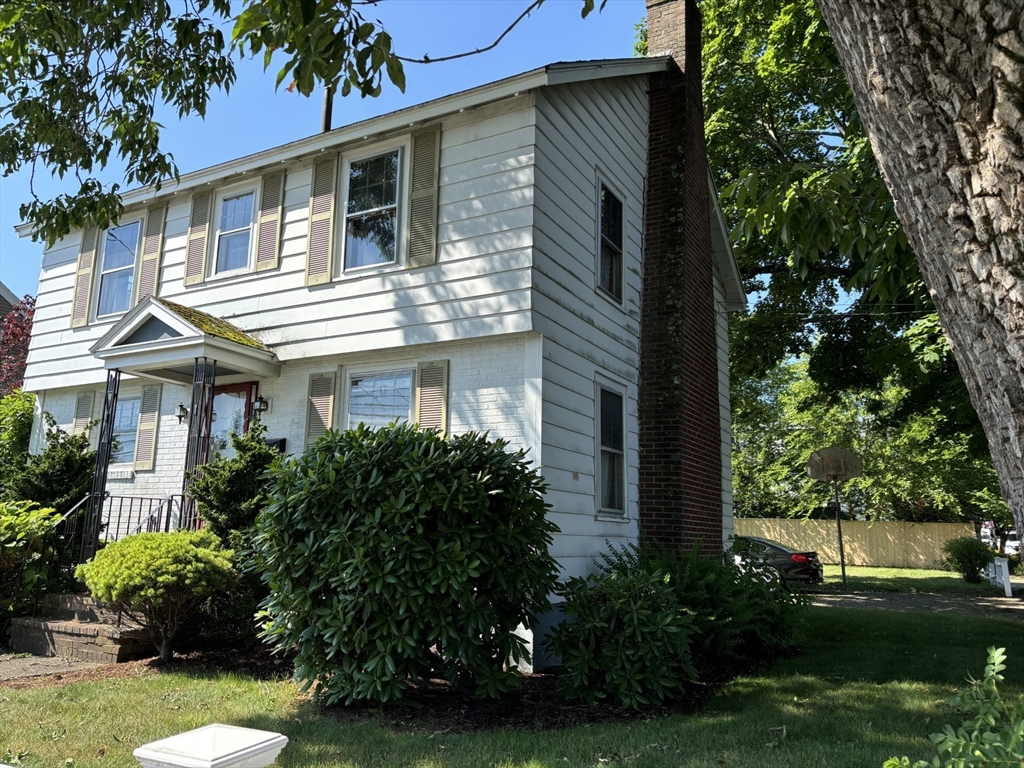
4 photo(s)
|
Newburyport, MA 01950
|
Sold
List Price
$595,000
MLS #
73257503
- Single Family
Sale Price
$625,000
Sale Date
8/15/24
|
| Rooms |
6 |
Full Baths |
1 |
Style |
Colonial |
Garage Spaces |
0 |
GLA |
1,386SF |
Basement |
Yes |
| Bedrooms |
3 |
Half Baths |
0 |
Type |
Detached |
Water Front |
No |
Lot Size |
6,380SF |
Fireplaces |
1 |
This delightful corner-lot home with water views offers endless possibilities for your creative
vision. Whether you’re looking to redecorate, expand, or even rebuild, this property is brimming
with potential. Step into the front-to-back living room with cozy fireplace & charming, beamed
ceiling. The kitchen area seamlessly connects to the dining space, perfect for family gatherings &
entertaining. Enjoy the enclosed porch overlooking the large flat yard featuring a Summerhouse Stone
Fireplace/Grill, perfect for hosting summer barbecues. Whether you want a play area or dream of
creating a garden oasis, this yard is ready for your vision. Upstairs you’ll find 3 bedrooms & an
updated bath. Convenient access from side street. MOTIVATED SELLER - this home is being sold “as
is” & offers a blank canvas for your personal touch. Attention Experienced Contractors - this gem
awaits your creativity. Don’t miss out on this great opportunity to make this New England beauty
your own.
Listing Office: Coldwell Banker Realty - Lexington, Listing Agent: Dorothea Feffer
View Map

|
|
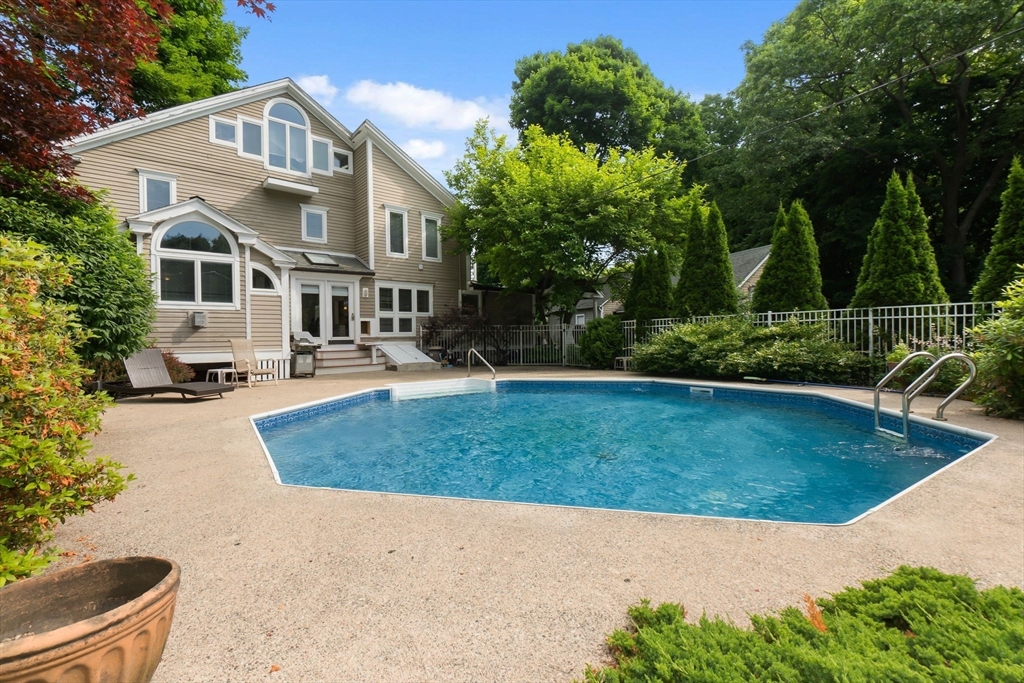
41 photo(s)
|
Amesbury, MA 01913
|
Sold
List Price
$699,900
MLS #
73261404
- Single Family
Sale Price
$700,000
Sale Date
8/15/24
|
| Rooms |
10 |
Full Baths |
2 |
Style |
Other (See
Remarks) |
Garage Spaces |
2 |
GLA |
2,910SF |
Basement |
Yes |
| Bedrooms |
3 |
Half Baths |
1 |
Type |
Detached |
Water Front |
No |
Lot Size |
2.09A |
Fireplaces |
1 |
A home like no other with EXCEPTIONAL VALUE in Amesbury! Offering you a mix of space, privacy,
charm, and contemporary ambiance in a convenient location close to downtown. Meander down the
private driveway to a secret-garden-like setting, where you will spend hot summer days by the
sparkling pool or retreat inside to cool off with Central Air. The sleek interior includes a kitchen
equipped with state-of-the-art appliances and ample space for cooking and entertaining with friends.
A versatile layout supports various living arrangements with a first floor bedroom. On the second
floor, you will find a lounge area with a beautiful, curved wall, bedroom, bath and office/bedroom.
The third-floor primary suite with luxurious bath is the perfect place to relax at night. Need more
space? The lower level is partially finished and the garage includes a work area too. Whether you
want to add your own personal flair or relax by the pool this summer, this home could be
yours!
Listing Office: RE/MAX Bentley's, Listing Agent: Alissa Christie
View Map

|
|
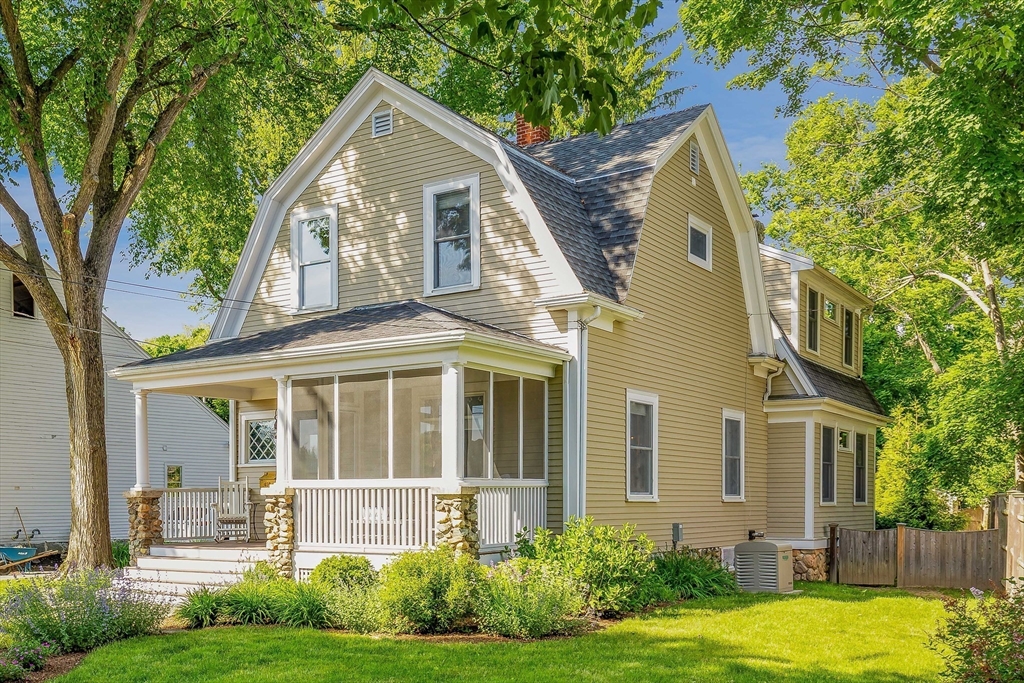
40 photo(s)

|
Amesbury, MA 01913
|
Sold
List Price
$1,100,000
MLS #
73248545
- Single Family
Sale Price
$1,100,000
Sale Date
8/13/24
|
| Rooms |
7 |
Full Baths |
2 |
Style |
Colonial |
Garage Spaces |
0 |
GLA |
2,240SF |
Basement |
Yes |
| Bedrooms |
3 |
Half Baths |
1 |
Type |
Detached |
Water Front |
No |
Lot Size |
25,790SF |
Fireplaces |
1 |
Point Shore Delight! Charming 3-bedroom home on Amesbury's highly desirable Point Shore, by the
banks of the Merrimack River. Minutes to downtown, Newburyport and Plum Island. “Old Main St” is a
timeless hamlet, dotted with distinctive, lovely homes, sweetly set apart from the main thoroughfare
– perfect for morning strolls with a cup of coffee, bike rides or just walking your dog by the
river. You'll cherish this updated Gambrel with its impressive craftsman-style millwork, period
detail and built-ins throughout. Expansion of original design provides a large family room with
fireplace, half-bath on the first level and a primary suite with, full bath and walk-in closet on
the second. Other amenities include a large, private, fenced backyard and a classic screened front
porch to enjoy endless sunsets and refreshing breezes off the Merrimack - spring, summer and
fall.
Listing Office: RE/MAX Bentley's, Listing Agent: Richard Zaniboni
View Map

|
|
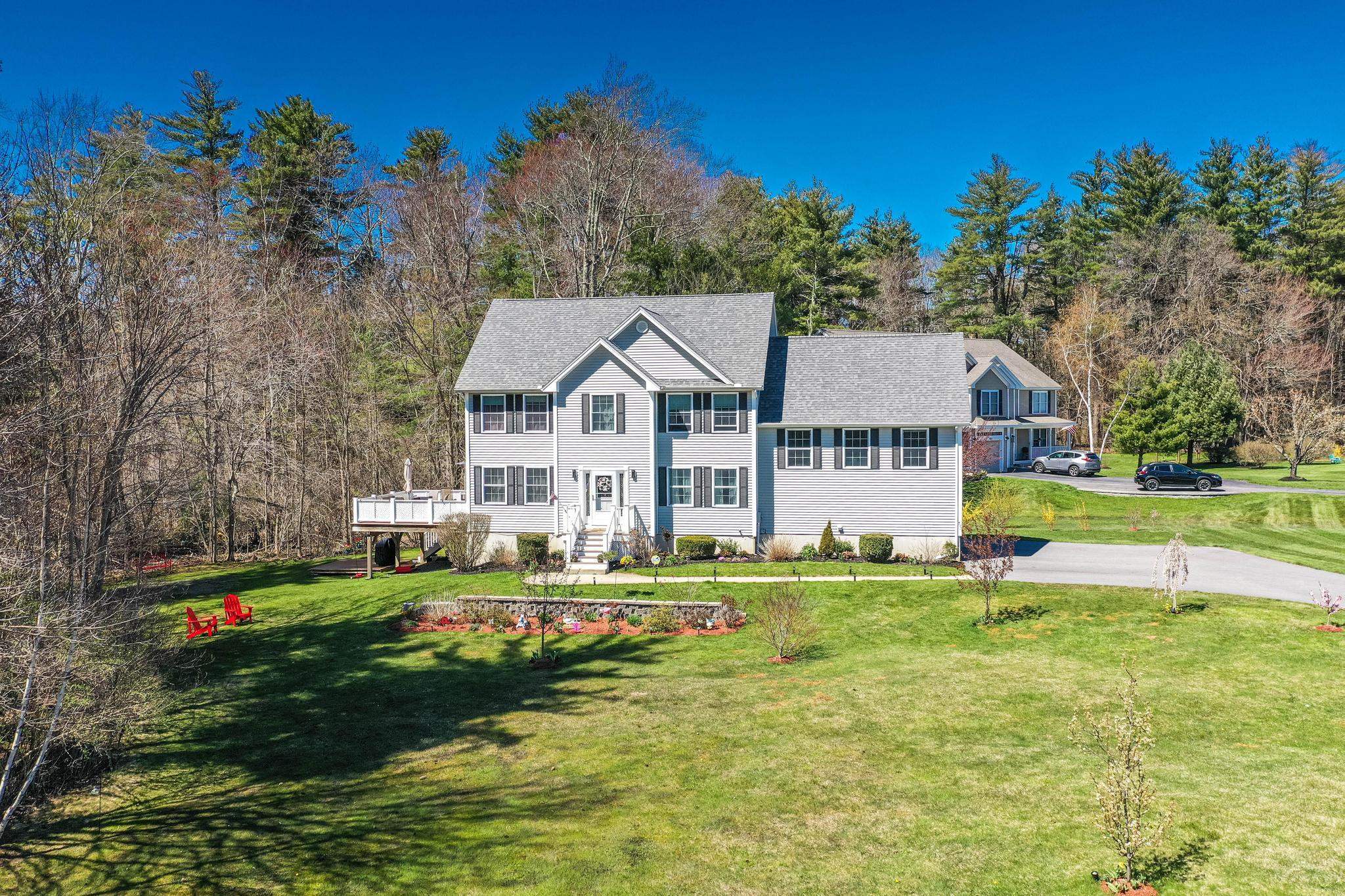
40 photo(s)
|
Seabrook, NH 03874
|
Sold
List Price
$799,000
MLS #
4993333
- Single Family
Sale Price
$759,000
Sale Date
8/9/24
|
| Rooms |
8 |
Full Baths |
2 |
Style |
|
Garage Spaces |
2 |
GLA |
3,542SF |
Basement |
Yes |
| Bedrooms |
4 |
Half Baths |
1 |
Type |
|
Water Front |
No |
Lot Size |
1.12A |
Fireplaces |
0 |
This immaculate 4-bedroom home, gracefully situated in a sought-after neighborhood and built in
2005. Upon entry, be captivated by the timeless allure of this meticulously maintained home.
Gleaming hardwood floors guide you through the 1st floor layout, where natural light dances off the
freshly painted walls, creating an inviting ambiance throughout. As you walk through the front door
you’ll notice the cathedral ceilings. The family room is perfect for relaxing or stroll out to the
oversized deck and listen to the wildlife. The heart of the home awaits in the spacious kitchen,
where sleek granite countertops, stainless steel appliances, and ample cabinetry provide the perfect
backdrop for culinary creations and casual dining alike. The dining room is perfect for hosting
holiday meals. The oversized living room beckons with its cozy gas fireplace, offering a cozy
retreat for relaxation or entertaining guests. Upstairs, the private quarters, including a luxurious
primary suite complete with a ensuite bath and generous walk-in closet. Three additional bedrooms
offer comfort and versatility, ideal for guests, children, or a home office to suit your lifestyle
needs. If you need more space you have the option to finish the spacious attic. The basement has a
partially finished room, currently used as a gym. Outside, the expansive backyard awaits your
personal touch, offering endless possibilities for outdoor enjoyment and relaxation. Don't miss
out—schedule your showing today!
Listing Office: KW Coastal and Lakes & Mountains Realty, Listing Agent: Danica
Billado
View Map

|
|
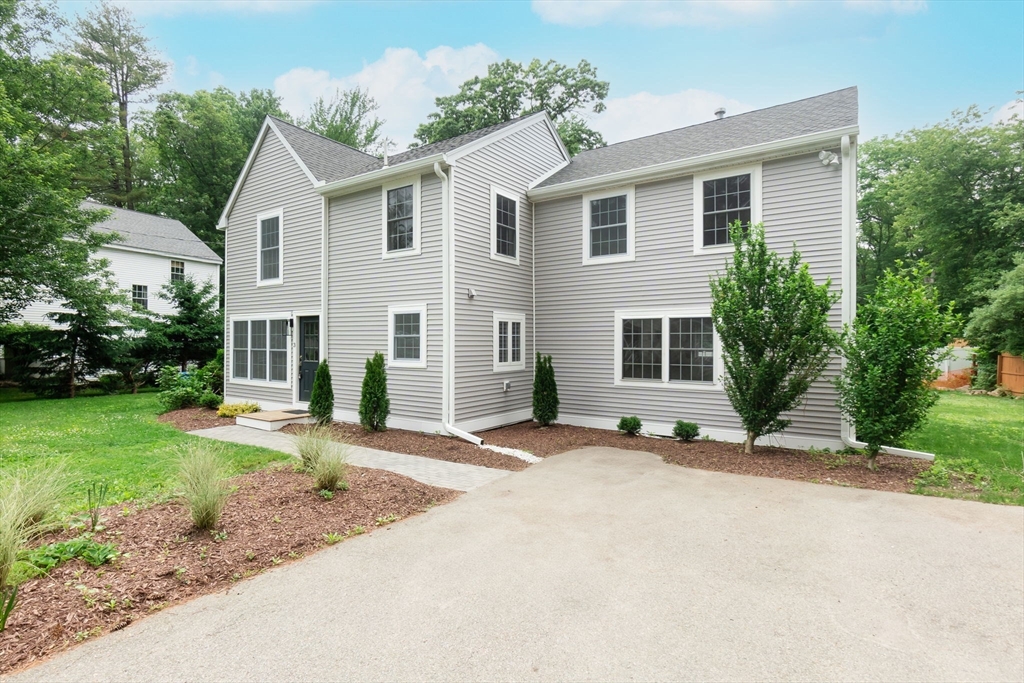
37 photo(s)
|
Merrimac, MA 01860
|
Sold
List Price
$685,000
MLS #
73238783
- Single Family
Sale Price
$675,000
Sale Date
8/8/24
|
| Rooms |
7 |
Full Baths |
2 |
Style |
Colonial |
Garage Spaces |
0 |
GLA |
2,276SF |
Basement |
Yes |
| Bedrooms |
4 |
Half Baths |
1 |
Type |
Detached |
Water Front |
No |
Lot Size |
9,147SF |
Fireplaces |
1 |
Come see this newly renovated four-bedroom home in a beautiful, quiet, and highly desirable
neighborhood. Fine craftsmanship and elegant touches are the hallmarks of this expertly remodeled
home. The updated kitchen features all-new cabinets, quartz counters, stainless steel appliances,
and a stylish backsplash tile. Remodeled bathrooms include new tile, showers, tubs, vanities, and
fixtures that add a touch of luxury and freshness. New oak hardwood floors, fresh paint throughout,
and new light fixtures contribute to an inviting interior ambiance. New vinyl siding, new windows,
new roof, and new gutters enhance curb appeal and improve energy efficiency and durability.
Award-winning Pentucket Regional School District, minutes to the seacoast, New Hampshire, 495 & 95.
New mechanicals include a new 2-zone AC system, updated furnace, new water heater, electric panel,
and sump pump. All of these updates and more create a move-in-ready home that combines modern
amenities and classic charm!
Listing Office: Keller Williams Realty Evolution, Listing Agent: Shailyn Harrington
Danahy
View Map

|
|
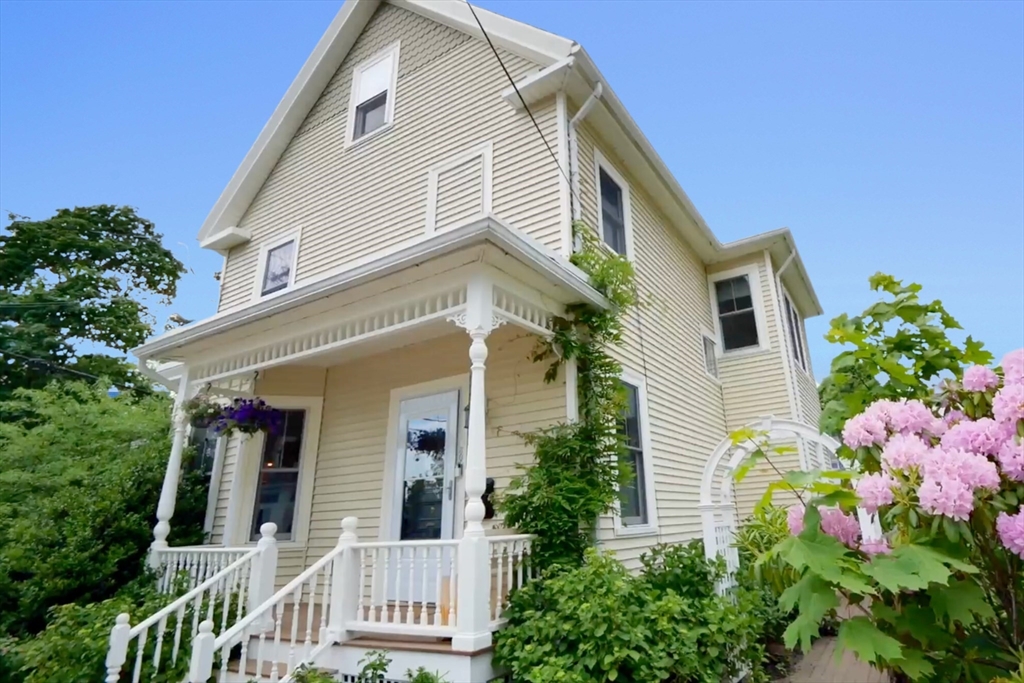
40 photo(s)
|
Newburyport, MA 01950
|
Sold
List Price
$1,325,000
MLS #
73251809
- Single Family
Sale Price
$1,255,000
Sale Date
8/6/24
|
| Rooms |
8 |
Full Baths |
2 |
Style |
Victorian |
Garage Spaces |
2 |
GLA |
2,152SF |
Basement |
Yes |
| Bedrooms |
4 |
Half Baths |
1 |
Type |
Detached |
Water Front |
No |
Lot Size |
4,320SF |
Fireplaces |
1 |
Newburyport: Lovingly updated Victorian with a contemporary flare. Great 4 Bedroom, 2.5 bath, 2-car
garage single-family home in Newburyport's North End. Perfect blend of elegant original
architectural features and contemporary aesthestic make this a one-of-a-kind home. First-level wing
with large den, bedroom and bath could make an excellent guest or primary suite. Fantastic, private
fenced yard is perfect for little ones and dogs. Current owner's updates since 2022 include: kitchen
renovation with new appliances, fixtures, new floor, island counter, backsplash and built-ins.
Recessed lighting on 1st floor. New floors and renovated full bathroom on first-level. Updated
finishes to 3-season porch and comprehensive fresh painting and extensive floor refinishing
throughout. New hardscaping/patio and landscaping along with interior improvements to provide family
enjoyment for years to come.
Listing Office: RE/MAX Bentley's, Listing Agent: Richard Zaniboni
View Map

|
|
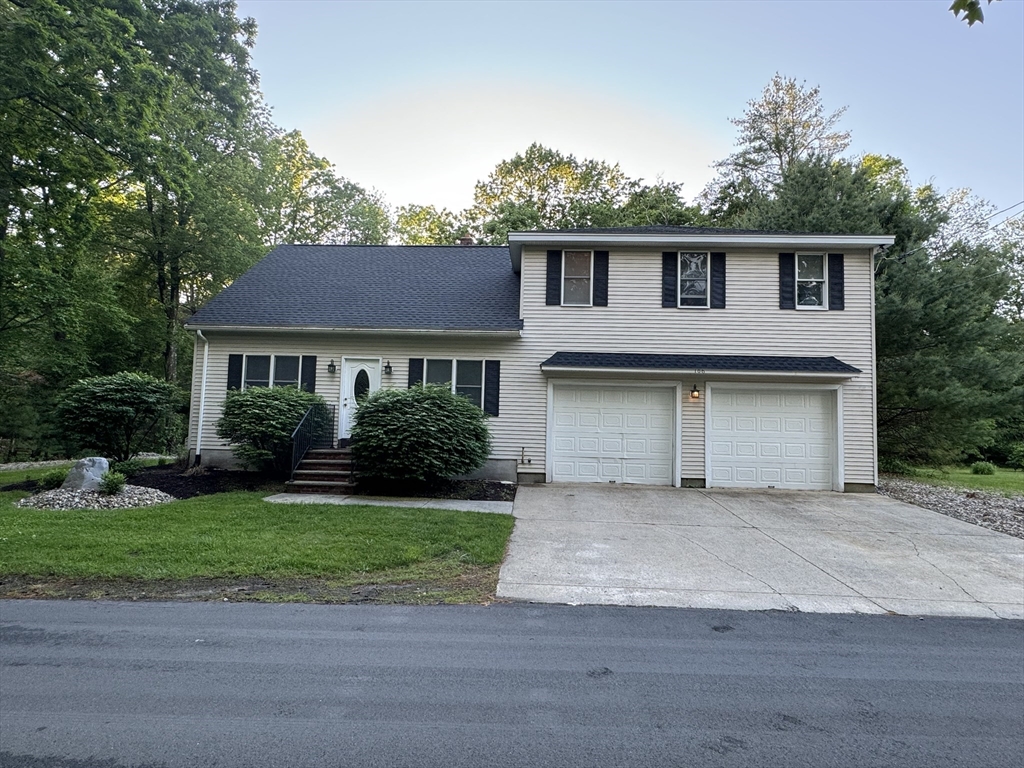
25 photo(s)
|
Haverhill, MA 01832
|
Sold
List Price
$595,000
MLS #
73260128
- Single Family
Sale Price
$600,000
Sale Date
8/1/24
|
| Rooms |
6 |
Full Baths |
2 |
Style |
Cape |
Garage Spaces |
2 |
GLA |
2,556SF |
Basement |
Yes |
| Bedrooms |
3 |
Half Baths |
0 |
Type |
Detached |
Water Front |
No |
Lot Size |
19,001SF |
Fireplaces |
0 |
Come take a look at this larger than it looks expanded cape, oversized 2 car garage and a Brand new
roof in 2023! Upon entering the main level you will find light colored hardwood floors and an open
and airy family room that flows into the kitchen/dining area with ease. Sit in the sunroom off the
kitchen and enjoy a morning cup of coffee or drink of choice and relax overlooking your private
wooded backyard. Upstairs you will find 3 generous sized bedrooms and a full bath. If you enjoy
entertaining, out back you will be able to host many gatherings by your inground gunite pool or sit
out on your backyard covered patio and enjoy the sounds of nature in this fabulous home in sought
after Ayer Village. Make this home shine with a little TLC and updating. OFFER DEADLINE Tuesday
7/9/24 @ 3PM
Listing Office: Lamacchia Realty, Inc., Listing Agent: Christina Bragel
View Map

|
|
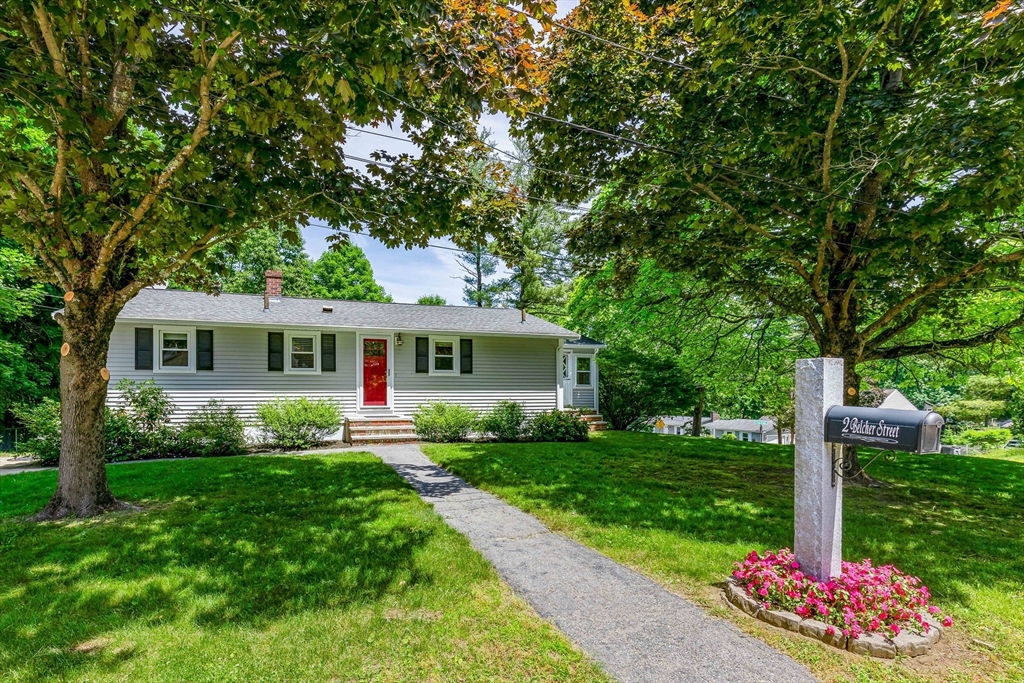
31 photo(s)
|
Newburyport, MA 01950
|
Sold
List Price
$699,900
MLS #
73252812
- Single Family
Sale Price
$761,000
Sale Date
7/31/24
|
| Rooms |
6 |
Full Baths |
1 |
Style |
Ranch |
Garage Spaces |
0 |
GLA |
1,240SF |
Basement |
Yes |
| Bedrooms |
3 |
Half Baths |
0 |
Type |
Detached |
Water Front |
No |
Lot Size |
13,158SF |
Fireplaces |
0 |
Newburyport Single Level home including a private entrance office and walk out lower-level basement
to yard and patio with fire pit. Neighboring two state parks, Merrimack riverfront and all downtown
Newburyport! Enjoy this 3 Bedroom home this summer and many to come in this great lifestyle
location. Indoor / outdoor living with inviting outdoor entertainment space, including a deck down
to large patio with fire pit. Showings to start at Open House Sunday 6/23 12-2pm with offers due by
Tuesday 6/25 5pm!
Listing Office: RE/MAX Bentley's, Listing Agent: Robert Bentley
View Map

|
|
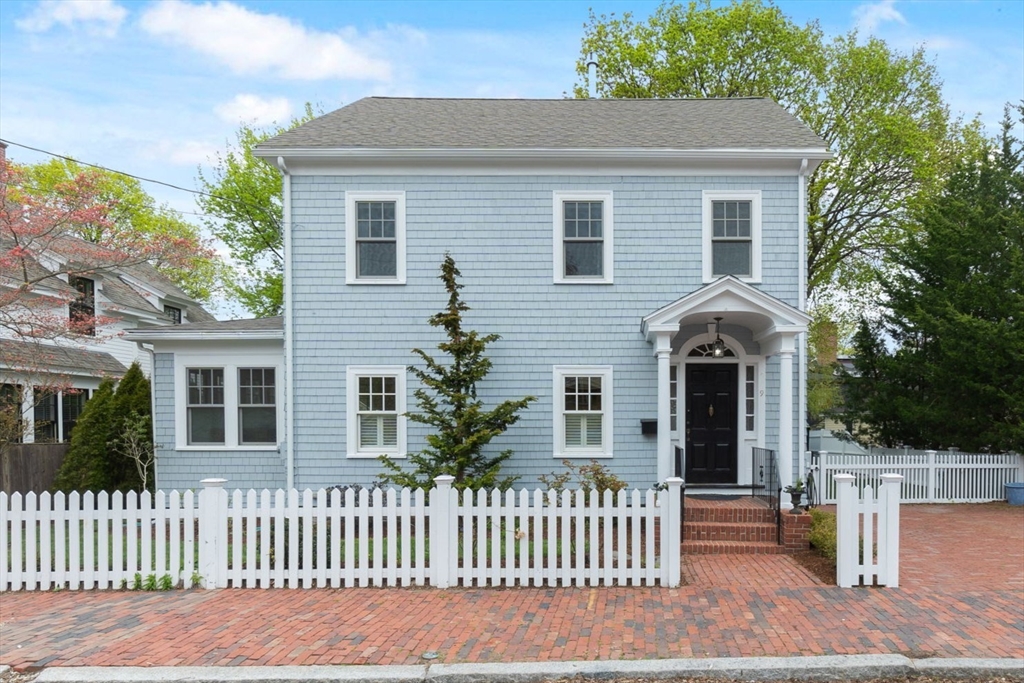
42 photo(s)

|
Newburyport, MA 01950
|
Sold
List Price
$1,375,000
MLS #
73235639
- Single Family
Sale Price
$1,525,000
Sale Date
7/29/24
|
| Rooms |
8 |
Full Baths |
2 |
Style |
Colonial,
Antique |
Garage Spaces |
0 |
GLA |
2,200SF |
Basement |
Yes |
| Bedrooms |
3 |
Half Baths |
1 |
Type |
Detached |
Water Front |
No |
Lot Size |
4,791SF |
Fireplaces |
1 |
If you want to enjoy the in-town Newburyport lifestyle, this is your ideal location! Just blocks
from trendy restaurants, theaters, shopping and the scenic waterfront; this home has 2 parking
places and is across from Atwood Park for recreation and guest parking. Built in 1927 and renovated
8 years ago, it retains much of its original character. It has central AC and is light and airy with
gleaming hardwood floors throughout. The first floor is ideal for entertaining and includes an
inviting living room with cozy gas fireplace, an adjacent sunroom, a cordial dining room with
wainscotting and coffered ceiling, a kitchen w/ breakfast bar, wall pantry, prep sink and a half
bath. On the deck off the kitchen, you can sip your morning coffee or evening cocktail overlooking
the fenced yard. Upstairs is a 2nd floor laundry and 3 spacious bedrooms, including a primary
bedroom with a walk-in closet and ensuite bath. A finished lower level provides space for a den,
office or work-out room.
Listing Office: RE/MAX Bentley's, Listing Agent: Christie Getz
View Map

|
|
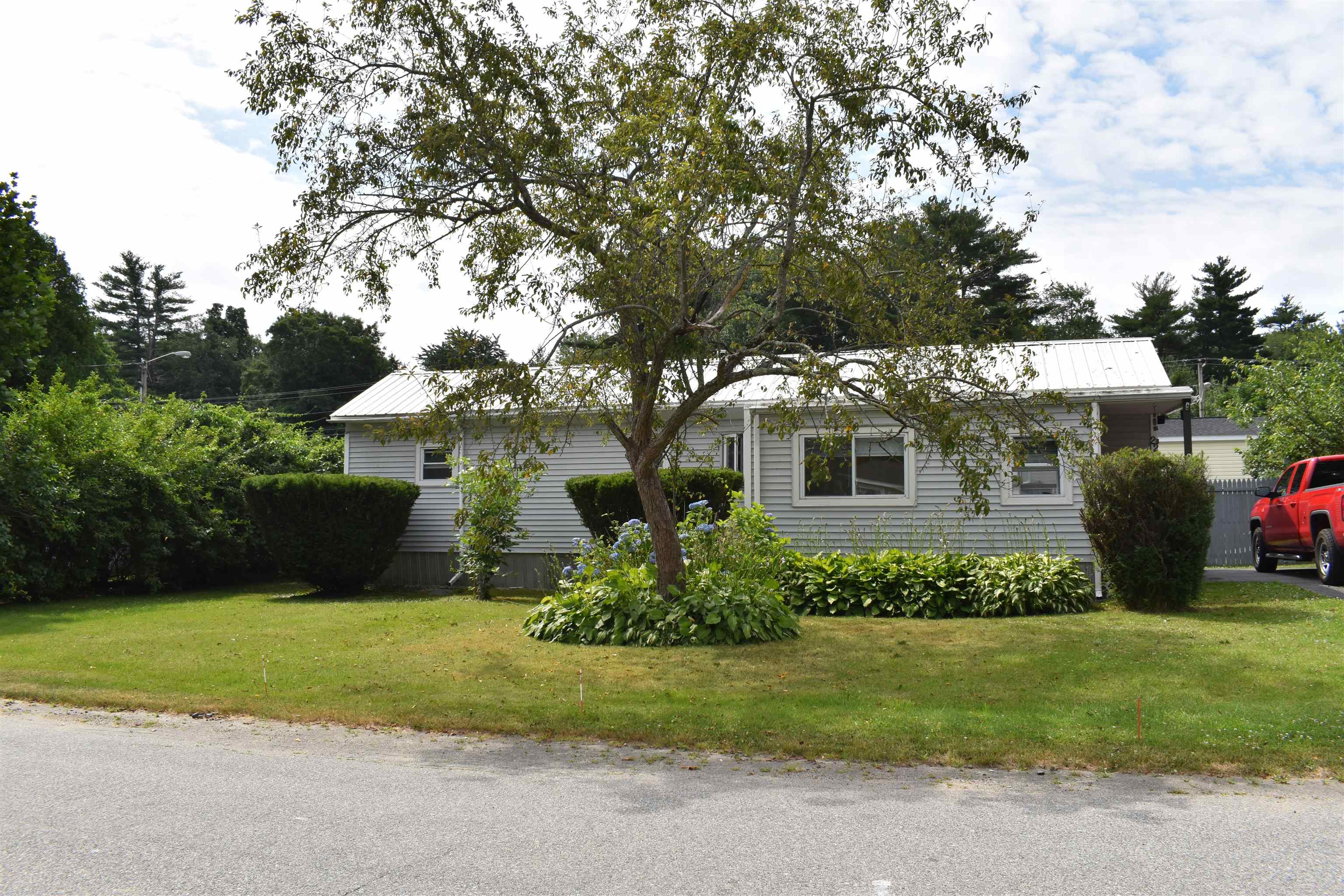
24 photo(s)
|
Seabrook, NH 03874
|
Sold
List Price
$139,900
MLS #
5003838
- Single Family
Sale Price
$150,000
Sale Date
7/29/24
|
| Rooms |
4 |
Full Baths |
1 |
Style |
|
Garage Spaces |
0 |
GLA |
864SF |
Basement |
No |
| Bedrooms |
2 |
Half Baths |
0 |
Type |
|
Water Front |
No |
Lot Size |
0SF |
Fireplaces |
0 |
OFFER DEADLINE SET FOR 7/15 AT 5:00PM. Welcome to your chance to live in a low cost & PET FRIENDLY
community! This year-round adorable home features a newer furnace, water heater, oil tank, and a
FULLY fenced in yard! Upon entering, you walk into the Livingroom with vaulted ceiling and hardwood
floors. Going through the Livingroom you walk past the beautiful custom barndoor into the spacious
and sunny kitchen and dining area. The two bedrooms are spaced out for privacy. Walking through the
bright and sunny home you are led to the freshly painted deck into the backyard you enter your
private oasis, with a large shed, pellet storage sheds, green grass, and the peace of mind of a
fully fenced area. This home is perfectly situated close to amenities, while being 10 minutes from
Hampton & Seabrook Beaches, 20 minutes to Portsmouth, and an hour from Boston! Come check out what
22 A Street has to offer! Showings start at open houses 7/13 11am - 1pm & 7/14 12pm - 2pm.
Listing Office: H&K REALTY, Listing Agent: Christine Parker-Boyce
View Map

|
|
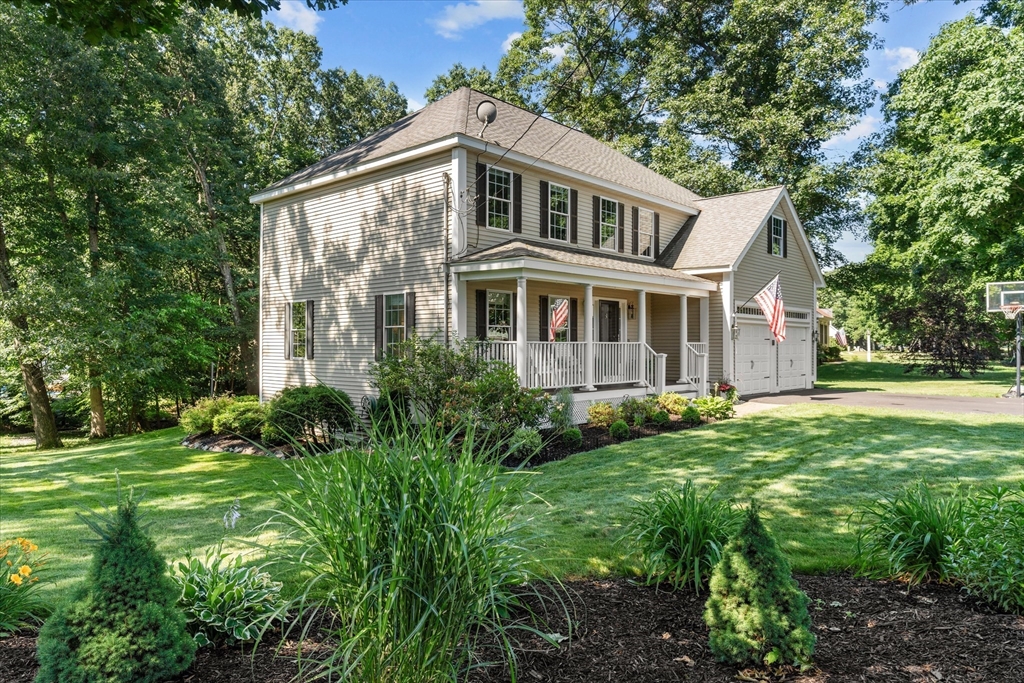
40 photo(s)
|
Newburyport, MA 01950
(Curzon Mill)
|
Sold
List Price
$1,295,000
MLS #
73257529
- Single Family
Sale Price
$1,335,000
Sale Date
7/26/24
|
| Rooms |
10 |
Full Baths |
2 |
Style |
Colonial |
Garage Spaces |
2 |
GLA |
2,236SF |
Basement |
Yes |
| Bedrooms |
4 |
Half Baths |
1 |
Type |
Detached |
Water Front |
No |
Lot Size |
20,436SF |
Fireplaces |
1 |
Elegance meets serenity in this Newburyport Colonial on a quiet street tucked around the corner from
beloved Maudslay State Park. Relaxion beckons from the chairs on the front farmer's porch and the
backyard's sun-dappled patio and deck. Sit and enjoy your well-deserved calm. Once inside, notice
the thoughtful updates including fresh paint, flooring, newer appliances and HVAC. The kitchen is
open to the living room with wood burning fireplace allowing the conversation to flow. The large
dining room and family room make gatherings a dream. Upstairs, the primary suite delights with full
bath, a walk in closet, laundry room, AND office. There are 3 additional bedrooms and a full bath on
this level. Pull down attic access offers abundant storage. The lower level with full windows and
outside access is a perfect spot for playroom, gym or finish for all season use. Enjoy nearby
beaches, restaurants & shops. See it before it's too late! Offers, if any, due Mon 7/1 by
4pm.
Listing Office: Realty One Group Nest, Listing Agent: Erin Connolly
View Map

|
|
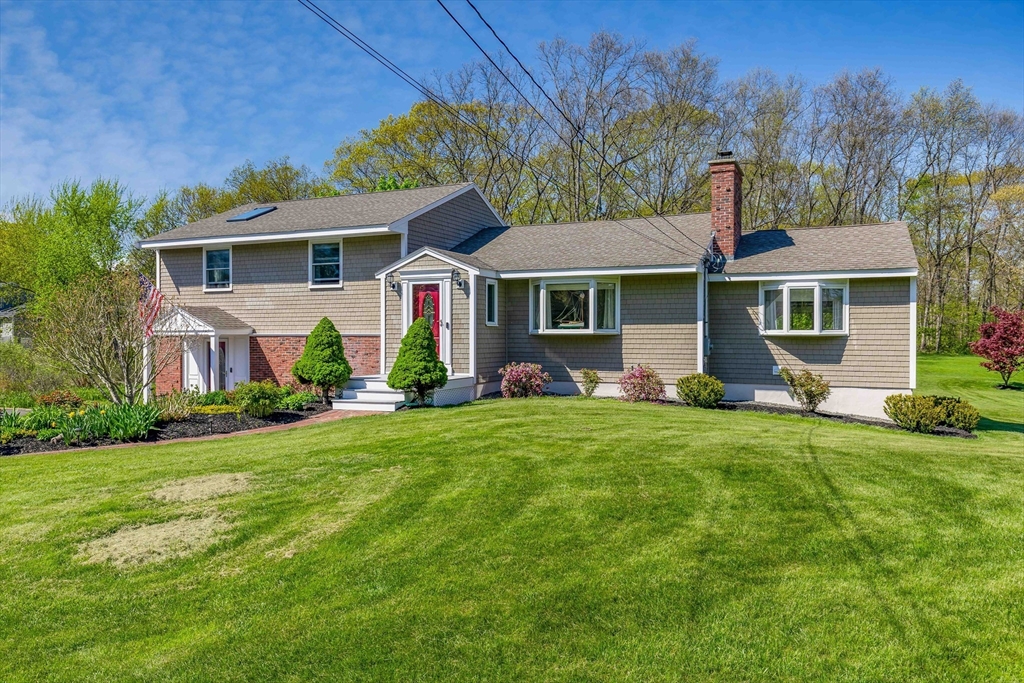
37 photo(s)
|
Newbury, MA 01922
|
Sold
List Price
$789,900
MLS #
73238569
- Single Family
Sale Price
$800,000
Sale Date
7/24/24
|
| Rooms |
8 |
Full Baths |
2 |
Style |
|
Garage Spaces |
2 |
GLA |
2,256SF |
Basement |
Yes |
| Bedrooms |
3 |
Half Baths |
1 |
Type |
Detached |
Water Front |
No |
Lot Size |
41,064SF |
Fireplaces |
1 |
Bright, lovely and ship shape single family on a beautiful lot in Byfield Village Newbury. Lovingly
maintained 3-bedroom home, great for family gatherings with a charming living room, framed by a
wood-burning fireplace and a large bay window. A generous, sunny family room flows into a large sun
room with a cathedral ceiling and is bathed in light on all three sides, the perfect serene retreat.
A well-appointed kitchen and a dining area open up to the back deck where you can enjoy nature in
your park-like yard. This home has it all: gleaming wood floors, cathedral ceilings, custom
carpentry, impeccable finishes and details throughout. Primary bedroom suite with full bath and
private balcony overlooking well-manicured backyard is the perfect spot for your morning coffee. The
second and third bedrooms are thoughtfully designed with ample closet space and the lower level
features a spacious mudroom/gym/office off of the side entrance. Detached 2-car garage. This Gem
won't last!
Listing Office: RE/MAX Bentley's, Listing Agent: Richard Zaniboni
View Map

|
|
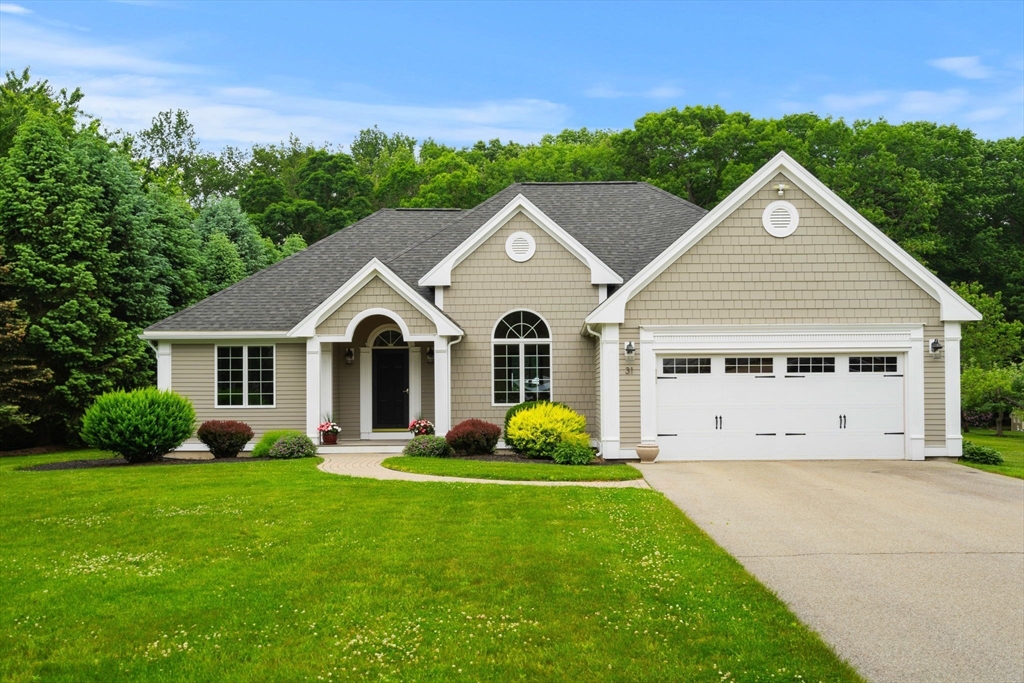
40 photo(s)
|
Salisbury, MA 01952
|
Sold
List Price
$689,000
MLS #
73252198
- Single Family
Sale Price
$805,000
Sale Date
7/24/24
|
| Rooms |
6 |
Full Baths |
2 |
Style |
Contemporary |
Garage Spaces |
2 |
GLA |
1,850SF |
Basement |
Yes |
| Bedrooms |
3 |
Half Baths |
0 |
Type |
Detached |
Water Front |
No |
Lot Size |
31,921SF |
Fireplaces |
0 |
Welcome to this stunning 3-bedroom, 2 bath contemporary home, designed for comfortable one-level
living sited on a beautiful country road. Flooded with natural light from expansive windows, this
bright and sunny residence offers a seamless blend of style and functionality. Enjoy the tranquility
of a large, private backyard—perfect for outdoor gatherings, gardening projects, or simply soaking
up the sunshine. Do you need more space? Check out this basement! It's perfect for a home office or
gym! Discover modern living at its finest in this beautiful home with close proximity to Bartlett
Farm & Cider Hill! First showings at the Open House Sat & Sun, 6/15 & 6/16 12-2pm. Offers
due Monday, 6/17 @ 5pm with 24 hour response time.
Listing Office: RE/MAX Bentley's, Listing Agent: Amy Lance
View Map

|
|
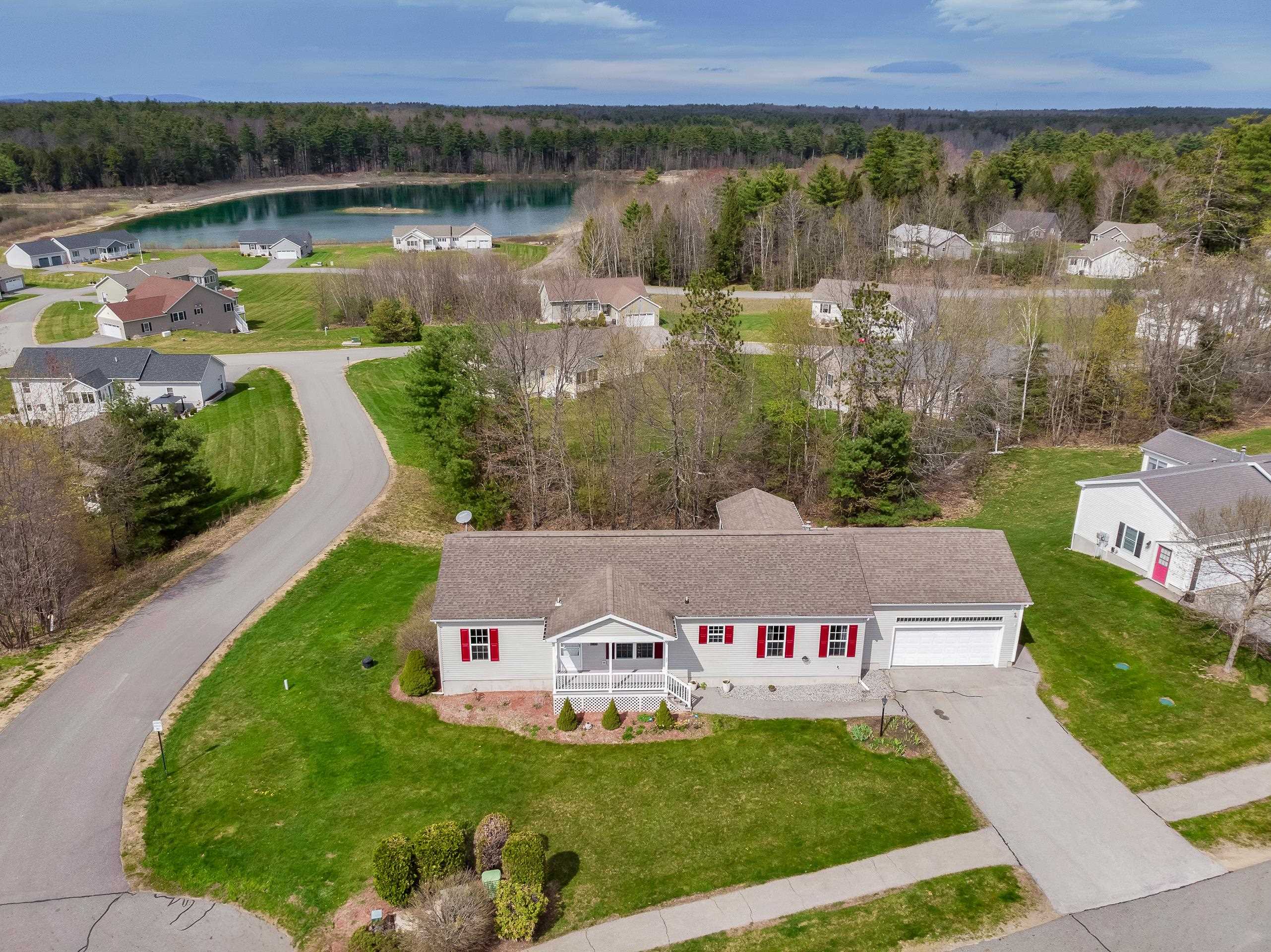
40 photo(s)
|
Sandown, NH 03873
|
Sold
List Price
$409,900
MLS #
4994233
- Single Family
Sale Price
$392,000
Sale Date
7/22/24
|
| Rooms |
6 |
Full Baths |
2 |
Style |
|
Garage Spaces |
2 |
GLA |
1,620SF |
Basement |
Yes |
| Bedrooms |
3 |
Half Baths |
0 |
Type |
|
Water Front |
No |
Lot Size |
0SF |
Fireplaces |
0 |
Welcome to your dream home! This stunning single-family home located in Mill Pine Village's 55+
community offers everything you need for comfortable and luxurious living. With partial pond views,
an expansive living and dining area, and a chef's dream kitchen, this home is perfect for
entertaining guests or enjoying a quiet night in. The bright and inviting three-season porch is
perfect for relaxing and taking in the beautiful views, while the master bedroom offers a serene
retreat complete with a luxurious hot tub and shower. The two additional rooms provide plenty of
flexibility and can be used as a craft room, office, or guest room. The cozy stone patio in the
backyard is perfect for outdoor entertaining or relaxation. Conveniently situated close to the
community center and gardens, this home offers the perfect balance of privacy and community. The
spacious basement and two-car garage provide ample storage space, while the laundry room on the main
floor adds to the home's convenience. This home is truly a gem and offers everything you need for
comfortable and luxurious living. Don't miss the opportunity to make this your forever home!
Listing Office: Keller Williams Realty Success, Listing Agent: Jennifer Coa
View Map

|
|
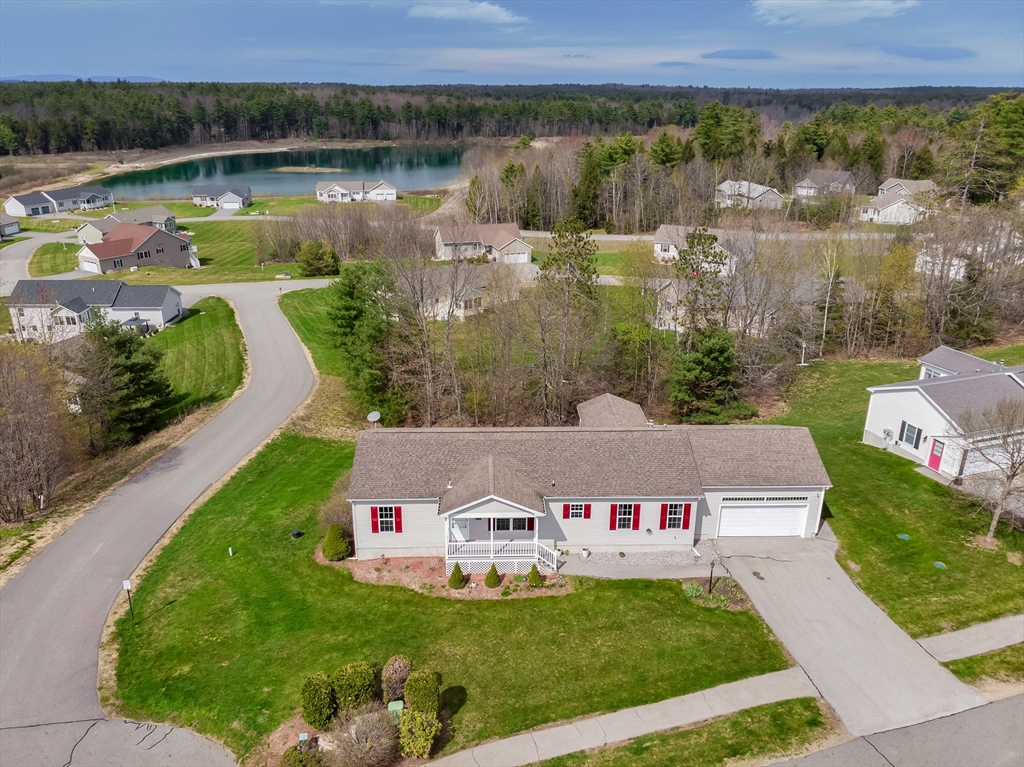
42 photo(s)
|
Sandown, NH 03873
|
Sold
List Price
$409,900
MLS #
73233661
- Single Family
Sale Price
$392,000
Sale Date
7/22/24
|
| Rooms |
6 |
Full Baths |
2 |
Style |
Ranch |
Garage Spaces |
2 |
GLA |
1,620SF |
Basement |
Yes |
| Bedrooms |
3 |
Half Baths |
0 |
Type |
Detached |
Water Front |
No |
Lot Size |
0SF |
Fireplaces |
1 |
Welcome to your dream home! This stunning single-family home located in Mill Pine Village's 55+
community offers everything you need forcomfortable and luxurious living. With partial pond views,
an expansive living and dining area, and a chef's dream kitchen, this home is perfect for
entertaining guests orenjoying a quiet night in. The bright and inviting three-season porch is
perfect for relaxing and taking in the beautiful views, while the master bedroom offers a
sereneretreat complete with a luxurious hot tub and shower. The two additional rooms provide plenty
of flexibility and can be used as a craft room, office, or guest room. Thecozy stone patio in the
backyard is perfect for outdoor entertaining or relaxation. Conveniently situated close to the
community center and gardens, this home offers theperfect balance of privacy and community. The
spacious basement and two-car garage provide ample storage space, while the laundry room on the main
floor adds to thehome's convenience.
Listing Office: Keller Williams Realty, Listing Agent: Coa Realty Group
View Map

|
|
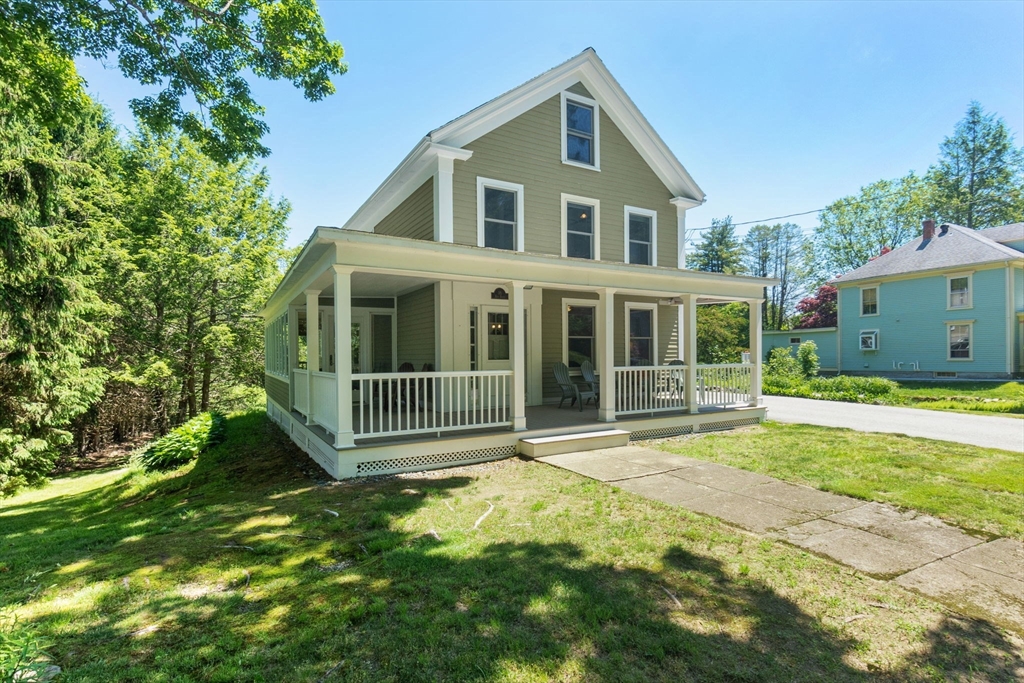
28 photo(s)
|
Merrimac, MA 01860-2303
(Merrimacport)
|
Sold
List Price
$599,900
MLS #
73250375
- Single Family
Sale Price
$710,000
Sale Date
7/22/24
|
| Rooms |
9 |
Full Baths |
2 |
Style |
Colonial |
Garage Spaces |
0 |
GLA |
3,411SF |
Basement |
Yes |
| Bedrooms |
3 |
Half Baths |
0 |
Type |
Detached |
Water Front |
No |
Lot Size |
1.11A |
Fireplaces |
0 |
SUNDAY OPEN HOUSE CANCELLED. Find a charming slice of Merrimacport history nestled in a picturesque
neighborhood. This delightful property boasts a perfect blend of classic New England charm and
modern comfort, offering a truly inviting atmosphere for its next lucky owners. Step inside and be
greeted by natural light streaming through the windows, illuminating the classic wood floors that
flow seamlessly throughout the entire home. The living room is the perfect spot to relax or
entertain. The kitchen offers a large footprint to work with to create your own dream space or
upgrade as is. Enjoy casual meals in the sunny porch or host formal dinners in the adjacent dining
room, creating memories to cherish for years to come. Find three sunny bedrooms upstairs with a
newly renovated bath on the second floor. Outside, the expansive backyard beckons for outdoor
enjoyment. Commuters will appreciate the close proximity to major highways, providing quick and easy
travel to surrounding areas.
Listing Office: RE/MAX Bentley's, Listing Agent: Cosgrove-Yeastedt Group
View Map

|
|
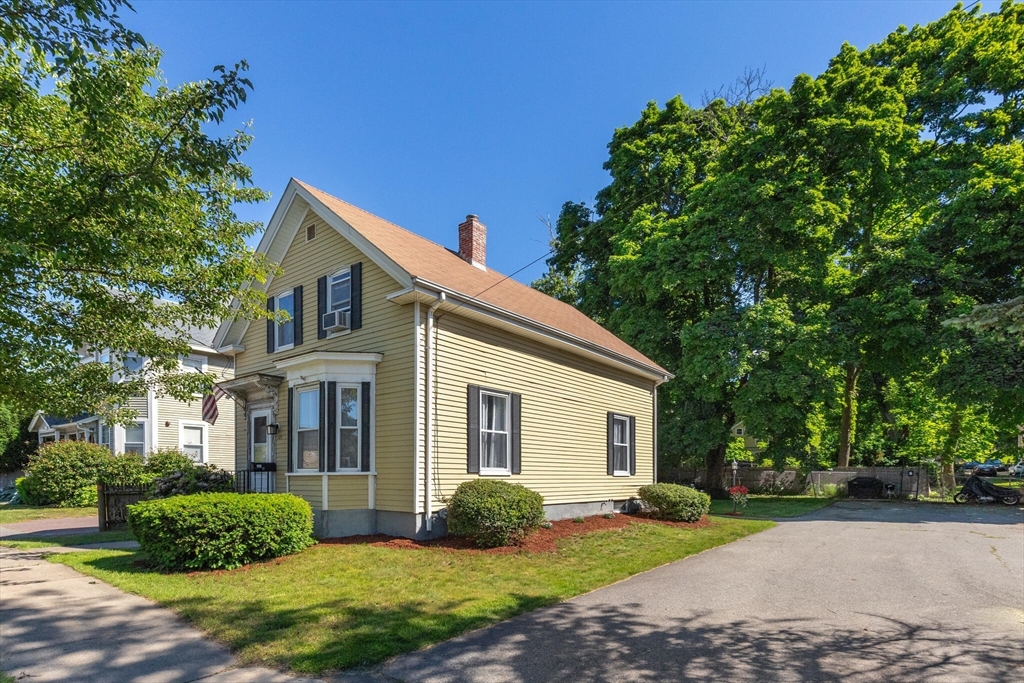
33 photo(s)

|
Ipswich, MA 01938
|
Sold
List Price
$529,900
MLS #
73252449
- Single Family
Sale Price
$530,000
Sale Date
7/22/24
|
| Rooms |
7 |
Full Baths |
1 |
Style |
Cape,
Other (See
Remarks) |
Garage Spaces |
0 |
GLA |
1,339SF |
Basement |
Yes |
| Bedrooms |
3 |
Half Baths |
0 |
Type |
Detached |
Water Front |
No |
Lot Size |
8,799SF |
Fireplaces |
0 |
Step into this enchanting home where modern upgrades merge with timeless charm. The owner's
meticulous renovations have transformed the upstairs bedrooms, offering comfort and style.
Downstairs, the dining room and kitchen area have been combined to create an open-concept layout,
perfect for entertaining and daily living. The partially renovated kitchen awaits your personal
touch. Contemporary updates breathe new life into the space, with customization to tailor it to your
preferences. While the cabinetry offers an opportunity for a refresh, envision crafting your
culinary haven with new appliances and a central island. Outside a large driveway allows for ample
parking and the backyard, shaded by a large tree, offers a relaxing retreat. Located in the heart of
downtown Ipswich, you're within a short distance to eateries and schools, and just minutes from the
train station, ideal for commuters. With the groundwork laid, unleash your creativity and infuse the
space with your unique style
Listing Office: Realty One Group Nest, Listing Agent: Karin Turner
View Map

|
|
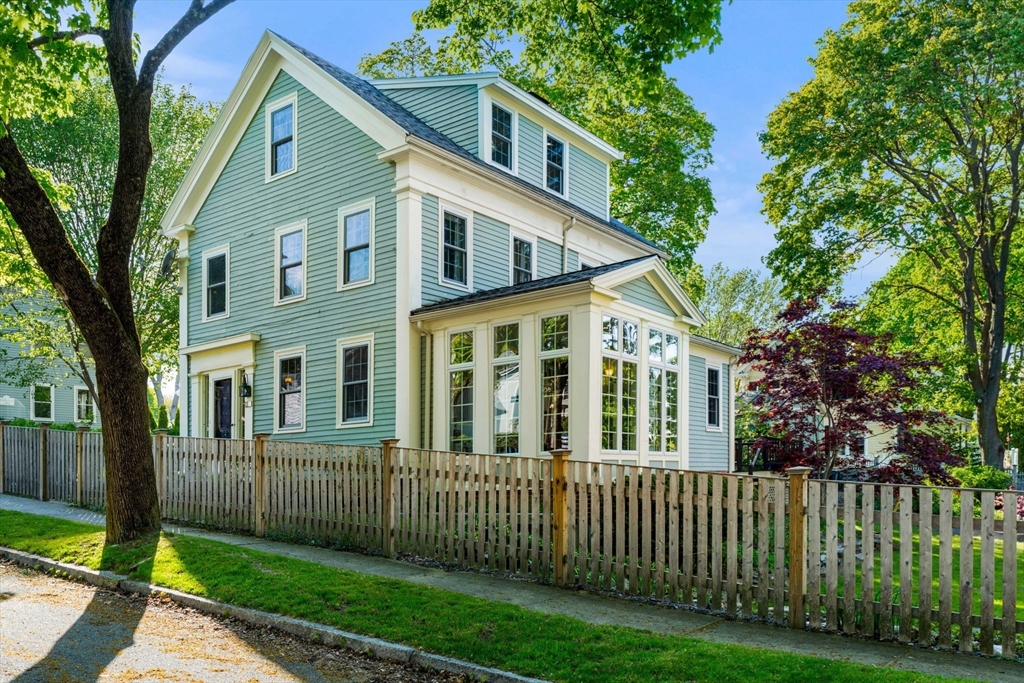
31 photo(s)
|
Newburyport, MA 01950
|
Sold
List Price
$955,000
MLS #
73239338
- Single Family
Sale Price
$1,100,000
Sale Date
7/18/24
|
| Rooms |
9 |
Full Baths |
3 |
Style |
Greek
Revival,
Other (See
Remarks) |
Garage Spaces |
1 |
GLA |
2,044SF |
Basement |
Yes |
| Bedrooms |
4 |
Half Baths |
0 |
Type |
Detached |
Water Front |
No |
Lot Size |
8,320SF |
Fireplaces |
2 |
Welcome to 12 California Street, a classic Newburyport Greek Revival that offers a corner lot &
large backyard with lovely gardens & garage. Built c.1847 by the shipbuilder John Colby, this home
has been lovingly updated over the years to its current size of 4 bedrooms and 3 bathrooms. Historic
features like stained glass windows, wide pine floors, & a brick beehive oven meet modern updates
like double paned windows, granite countertops, & skylights. The 1st floor offers a wood-burning
fireplace in the living room, serene sunroom with casement windows on three sides, generous dining
room w/ stained glass windows & kitchen w/ pellet stove. Upstairs there are 2 bedrooms & a full bath
on the 2nd floor as well as a bonus nursery, office space or huge closet. The 3rd floor offers 2
additional bedrooms & another full bath. Enjoy sitting on the deck overlooking the gardens &
hummingbirds. Conveniently located in the North End near historic downtown & the Merrimack River.
OFFERS DUE TUES 10AM
Listing Office: Keller Williams Realty Evolution, Listing Agent: Barb Cullen
View Map

|
|
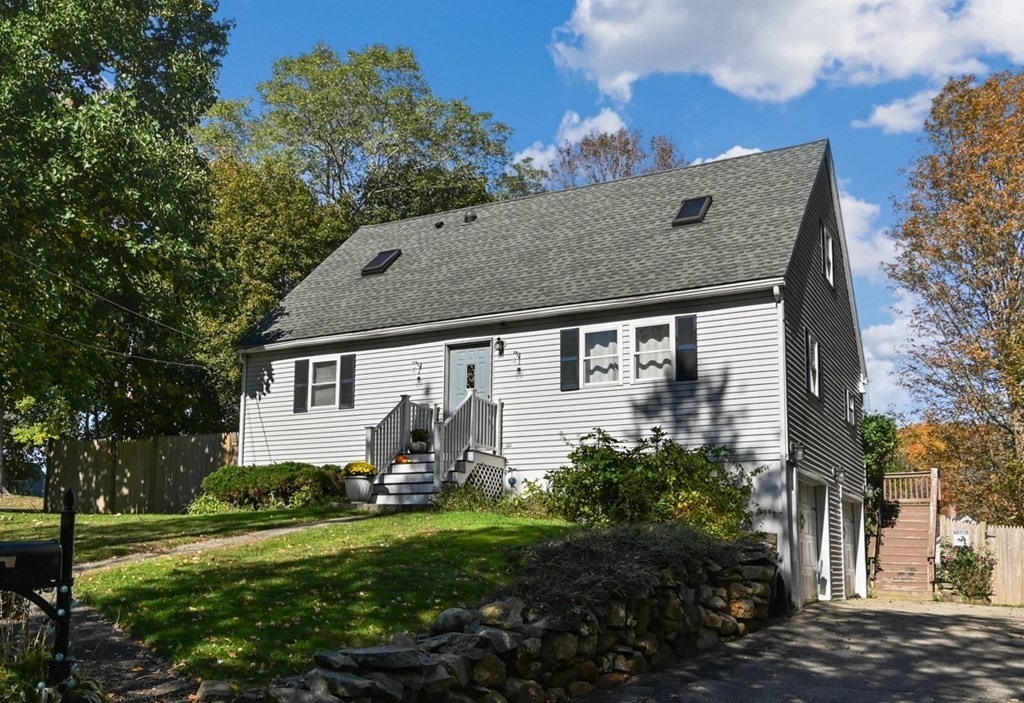
33 photo(s)
|
Amesbury, MA 01913
|
Sold
List Price
$640,000
MLS #
73242668
- Single Family
Sale Price
$640,000
Sale Date
7/18/24
|
| Rooms |
7 |
Full Baths |
2 |
Style |
Cape |
Garage Spaces |
2 |
GLA |
1,764SF |
Basement |
Yes |
| Bedrooms |
4 |
Half Baths |
0 |
Type |
Detached |
Water Front |
No |
Lot Size |
9,139SF |
Fireplaces |
0 |
Everyone lands in the kitchen! Whether it's entertaining or a day in the life, you'll love gathering
around the generous center island in this beautifully updated granite and stainless kitchen. Warm
and welcoming 4 bedroom 2 bath Cape is set on a quite side street just blocks from town and beach.
Addl features include: newer roof, water treatment system, heated garage and workshop. Enjoy Lake
Gardner's beach and waking trails as well as vibrant downtown Amesbury's shops and restaurants. This
home sits on a gentle slope overlooking the neighborhood with seasonal peaks of the lake. Come enjoy
country living less than 2.5 miles to routes 95 and 495.
Listing Office: J. Barrett & Company, Listing Agent: Sheri Ayers Trocchi
View Map

|
|
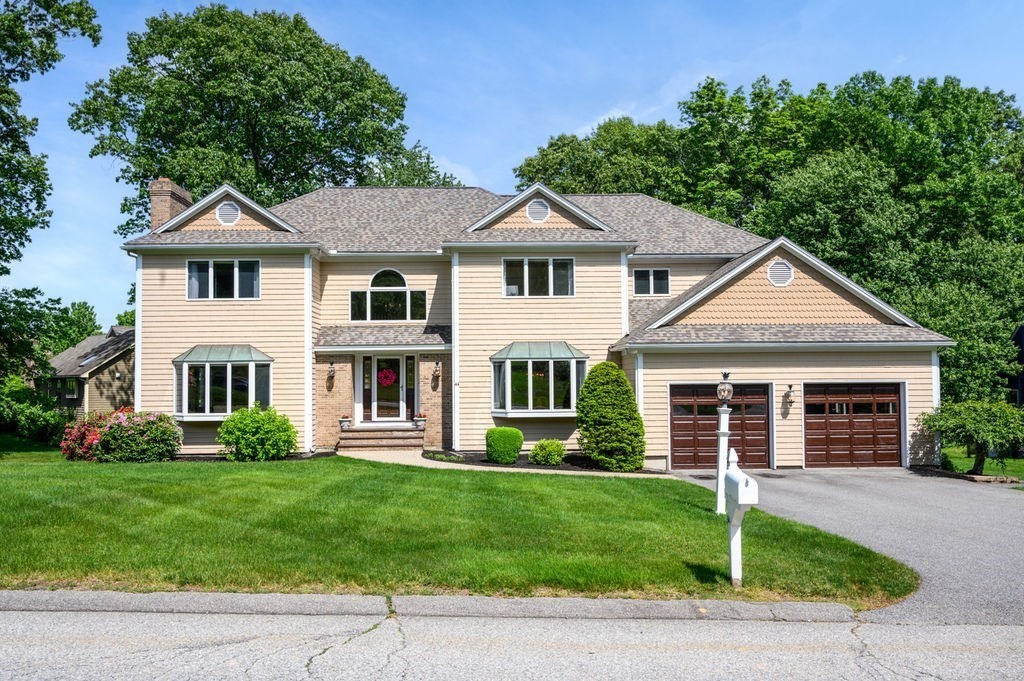
36 photo(s)
|
North Andover, MA 01845
|
Sold
List Price
$1,199,000
MLS #
73246814
- Single Family
Sale Price
$1,285,000
Sale Date
7/18/24
|
| Rooms |
9 |
Full Baths |
2 |
Style |
Contemporary |
Garage Spaces |
2 |
GLA |
5,892SF |
Basement |
Yes |
| Bedrooms |
4 |
Half Baths |
2 |
Type |
Detached |
Water Front |
No |
Lot Size |
25,003SF |
Fireplaces |
3 |
Located in one of North Andover's most sought-after neighborhoods, this beautiful custom
contemporary on a charming cul-de-sac has been maintained by the same owners for 30 yrs! The
two-story spacious foyer welcomes you to this attractive home. Off the foyer is a sunken family room
w/ floor-to-ceiling windows bringing in abundant light. Off the family room is an updated kitchen w/
new quartz counters & appliances - perfect for entertaining w/ access to the deck overlooking a
large & level backyard. The first floor also has a 1/2 bath, dining room, living room, office &
laundry. Walk upstairs to the oversized primary bedroom w/ a renovated en-suite bathroom w/
skylights bringing in natural light. The 2nd floor also has three other large bedrooms w/ spacious
closets & a 2023 updated full bath. Did we mention the finished basement? W/ a bathroom, bar,
fireplace & dual sliders for access to the backyard, this could be a perfect in-law, entertainment
room/playroom & more!
Listing Office: RE/MAX Bentley's, Listing Agent: Kelly Porter
View Map

|
|
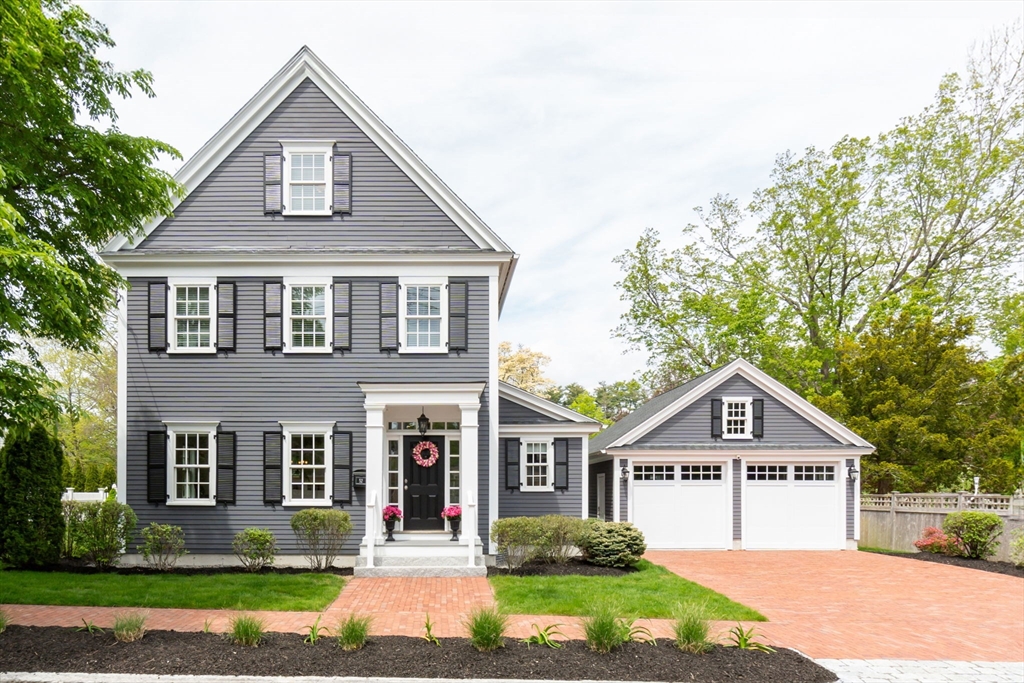
42 photo(s)

|
Newburyport, MA 01950
|
Sold
List Price
$2,025,000
MLS #
73239854
- Single Family
Sale Price
$2,025,000
Sale Date
7/17/24
|
| Rooms |
8 |
Full Baths |
3 |
Style |
Colonial |
Garage Spaces |
2 |
GLA |
3,222SF |
Basement |
Yes |
| Bedrooms |
4 |
Half Baths |
1 |
Type |
Detached |
Water Front |
No |
Lot Size |
8,093SF |
Fireplaces |
1 |
Experience Luxury and Comfort against the backdrop of picturesque Atkinson Common Park! Welcome to
52 Plummer Ave, built in 2014 with impeccable quality and craftsmanship, including an impressive
coffered ceiling, wood paneling and custom millwork. The open layout is welcoming with a marvelous
kitchen with floor-to-ceiling cabinetry, high-end appliances and butler’s pantry leading to a formal
dining room. Enjoy effortless access to Atkinson Common from your very own backyard with expansive
12-foot sliders that seamlessly bring the beautiful outdoors in, all while filling the home with
bright natural light. Upstairs, the primary suite is a sanctuary of tranquility with beautiful views
of flowering gardens outside and featuring a luxurious bathroom with a soaking tub that promises
moments of relaxation. Need extra space? The third floor is home to an additional bedroom with an
ensuite bath and living space. With a two car garage, and a perfect brick driveway, prepare to be
amazed!
Listing Office: RE/MAX Bentley's, Listing Agent: Alissa Christie
View Map

|
|
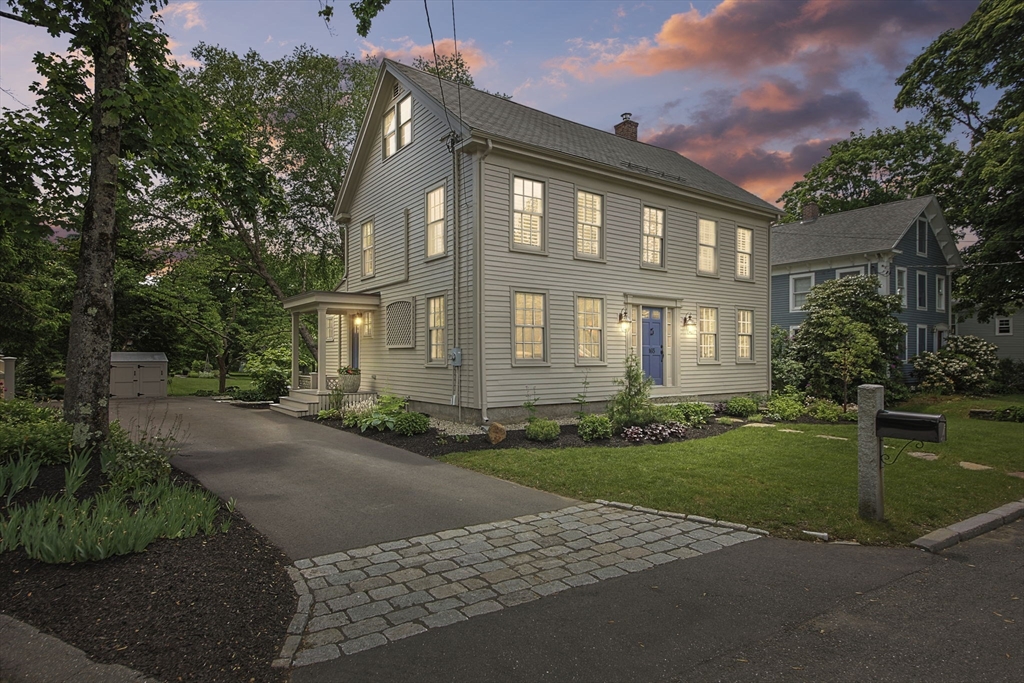
36 photo(s)

|
West Newbury, MA 01985
|
Sold
List Price
$925,000
MLS #
73246632
- Single Family
Sale Price
$927,500
Sale Date
7/15/24
|
| Rooms |
8 |
Full Baths |
3 |
Style |
Colonial |
Garage Spaces |
0 |
GLA |
2,270SF |
Basement |
Yes |
| Bedrooms |
3 |
Half Baths |
0 |
Type |
Detached |
Water Front |
No |
Lot Size |
21,780SF |
Fireplaces |
2 |
Beautiful inside and out, this stunning home will captivate you the moment you arrive. With 3
bedrooms, 3 baths, and 2,270 sq. ft. in a thoughtfully designed floor plan, this property blends
traditional charm with modern conveniences. The heart of the home is the open living & kitchen area,
offering spectacular patio & backyard views through large, light-filled windows. The kitchen is a
chef's dream with high-end integrated cabinet appliances & an island perfect for entertaining. The
1st floor also includes living & dining areas, laundry, and a 3/4 bath. The primary suite is a true
retreat, featuring a spa-like bathroom w/ radiant floor heating. Two additional bedrooms complete
the 2nd floor. The bonus office/flex space on the 3rd floor offers an area for work or hobbies.
Central air & mini splits ensure a pleasant climate. West Newbury offers nature trails, a vibrant
community, and Pentucket schools. Take advantage of this opportunity to make this wonderful home
yours!
Listing Office: RE/MAX Bentley's, Listing Agent: Cheryl Grant
View Map

|
|
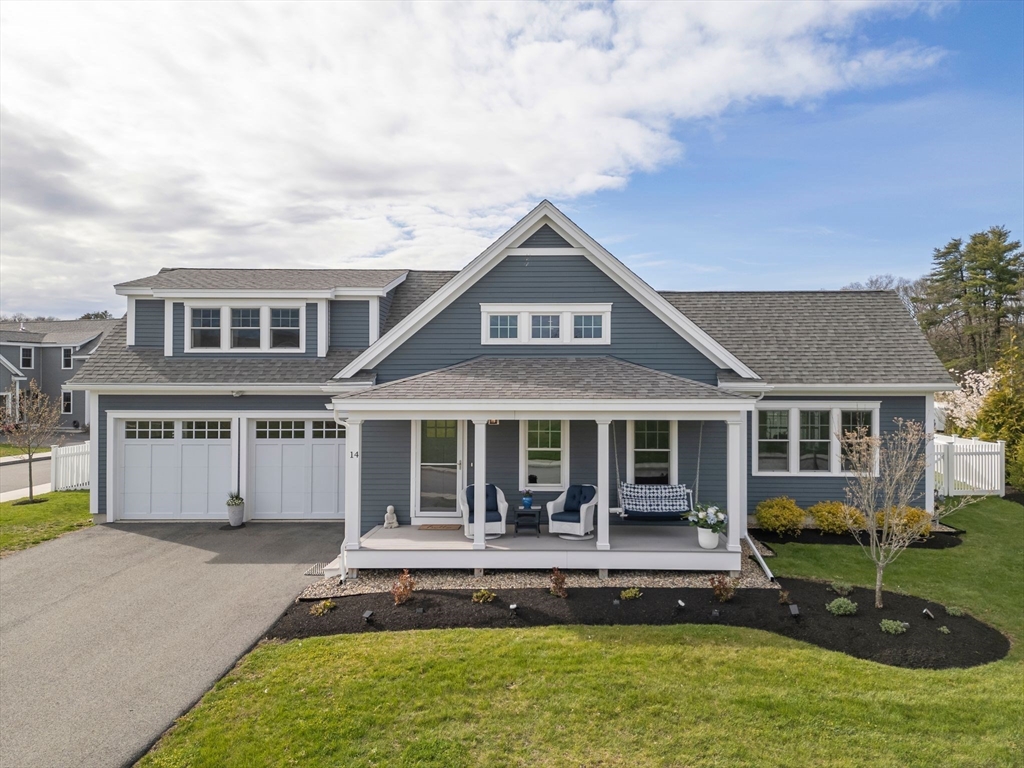
34 photo(s)

|
Newburyport, MA 01950
|
Sold
List Price
$1,389,000
MLS #
73230712
- Single Family
Sale Price
$1,389,000
Sale Date
7/11/24
|
| Rooms |
9 |
Full Baths |
3 |
Style |
Contemporary,
Cottage |
Garage Spaces |
2 |
GLA |
2,457SF |
Basement |
Yes |
| Bedrooms |
4 |
Half Baths |
1 |
Type |
Detached |
Water Front |
No |
Lot Size |
10,750SF |
Fireplaces |
1 |
Welcome to the very desirable Duffy Drive neighborhood! This stunning luxury home features 4
Bedrooms and 3.5 bathrooms. Open concept FIRST FLOOR living, Kitchen w/oversized island great for
friends and family gatherings,Thermador SS appliances and granite counters, Dining with vaulted
ceilings and recessed lights. Enjoy the ambience of the living room fireplace. Down the hall past
the 1/2 bath is the PRIMARY BEDROOM SUITE with impressive walk in closet, bath with double vanity
and tiled shower. The hall continues to the easy access laundry beside two bedrooms that share a
bath with tub. The 2nd floor has a bedroom and 3/4 bath. Below grade a finished room as well as
large unfinished basement. Full 2 bay garage, Full house water filtration, Whole house generator.
Maudslay park is nearby, minutes to downtown Newburyport, and Plum Island Beach. Rest on the front
porch. View The Community Green with a Pocket Park,outdoor seating and fireplace. Be prepared to
fall in love.
Listing Office: VRG Massachusetts LLC, Listing Agent: Nancy Forristall
View Map

|
|
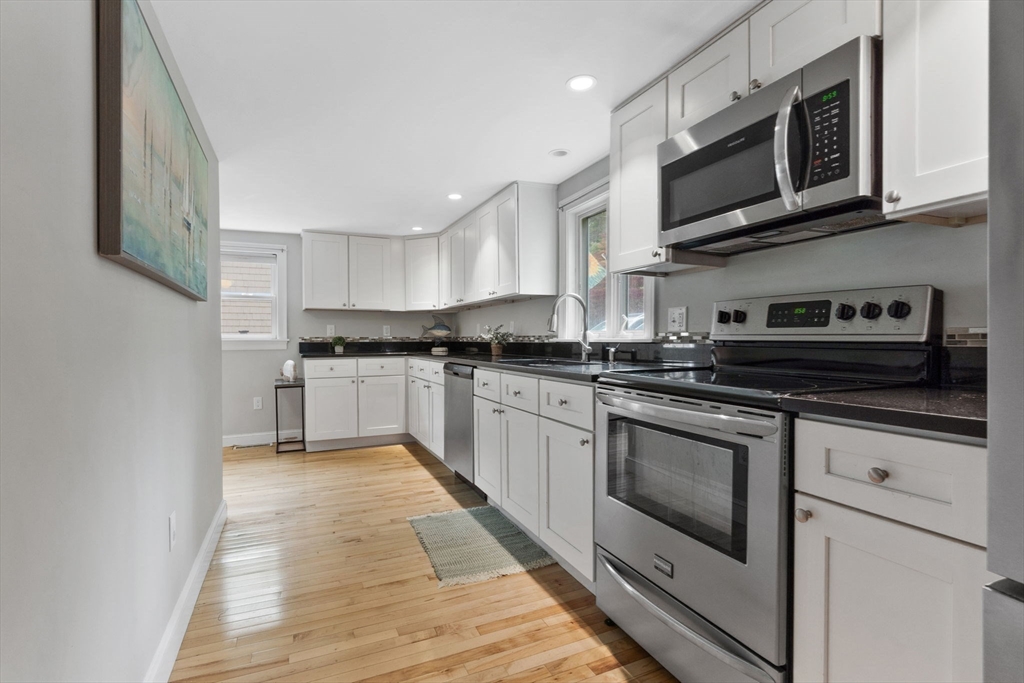
41 photo(s)
|
Amesbury, MA 01913
|
Sold
List Price
$699,000
MLS #
73239348
- Single Family
Sale Price
$675,000
Sale Date
7/11/24
|
| Rooms |
8 |
Full Baths |
2 |
Style |
Colonial,
Cottage |
Garage Spaces |
0 |
GLA |
2,262SF |
Basement |
Yes |
| Bedrooms |
3 |
Half Baths |
1 |
Type |
Detached |
Water Front |
No |
Lot Size |
5,300SF |
Fireplaces |
0 |
STAYCATION THIS SUMMER!! Nestled near the beautiful Lake Attitash in Amesbury, this meticulously
maintained home offers a fun vacation lifestyle with an abundance of welcoming ambiance where warmth
& light fill every corner. The heart of the home is a spacious kitchen with stone countertops and
stainless appliances where culinary enthusiasts will find ample space to create delicious meals
served through a convenient service window connected to the large family room to ensure seamless
socializing. Directly off the back is a wraparound deck that beckons for al fresco dining &
leisurely afternoons spent soaking up the sun. This lovely home benefits from a substantial
renovation completed in 2014 with thoughtful upgrades designed to enhance efficiency and minimize
maintenance, from energy efficient windows to durable composite siding. You will LOVE where you live
with gorgeous sunsets, a beautiful new boat ramp and public access points to swim, boat, stand-up
paddleboarding and kayaking.
Listing Office: RE/MAX Bentley's, Listing Agent: Ron April
View Map

|
|
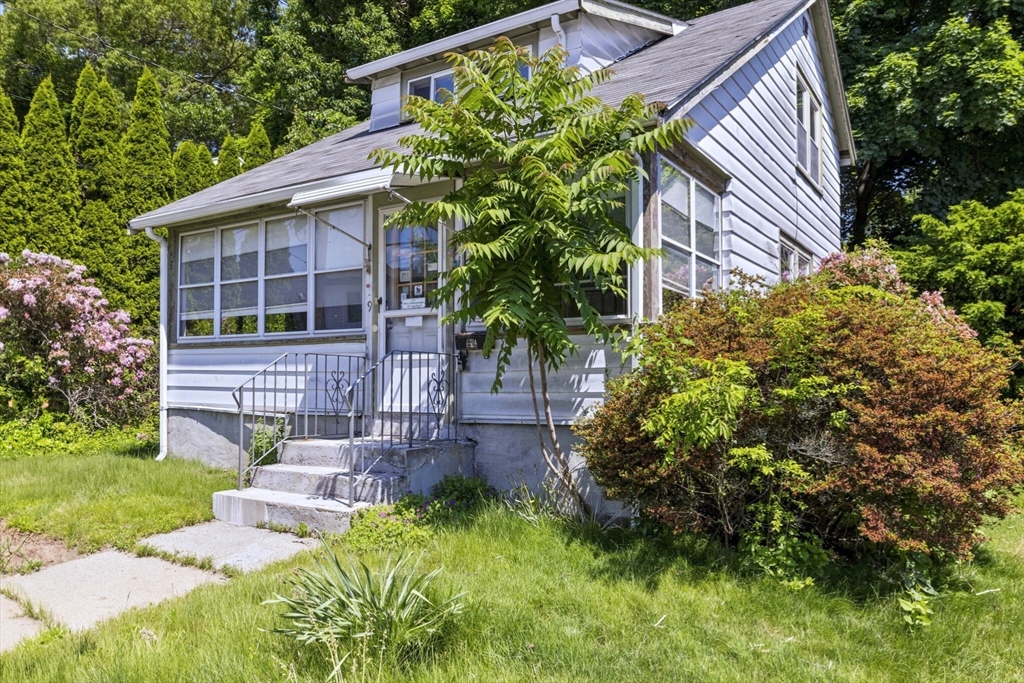
17 photo(s)
|
Newton, MA 02461
|
Sold
List Price
$525,000
MLS #
73255071
- Single Family
Sale Price
$510,000
Sale Date
7/11/24
|
| Rooms |
5 |
Full Baths |
1 |
Style |
Bungalow |
Garage Spaces |
0 |
GLA |
847SF |
Basement |
Yes |
| Bedrooms |
2 |
Half Baths |
1 |
Type |
Detached |
Water Front |
No |
Lot Size |
3,355SF |
Fireplaces |
0 |
Location, Location, Location! A fantastic opportunity awaits in this premier Newton Highlands
tree-lined cul-de-sac, just a short walk to the shops and restaurants, and a stone's throw to Green
Line Elliot Street Station. In need of rehab, this property is ready for your personal design and
enhancements, with zoning permitting substantial expansion for your dream home! SOLD AS IS. Neither
seller nor the listing agent makes any representations as to the accuracy of any information
contained herein. Buyer/buyer agent must conduct their own due diligence and
verification(s).
Listing Office: RE/MAX Bentley's, Listing Agent: Alissa Christie
View Map

|
|
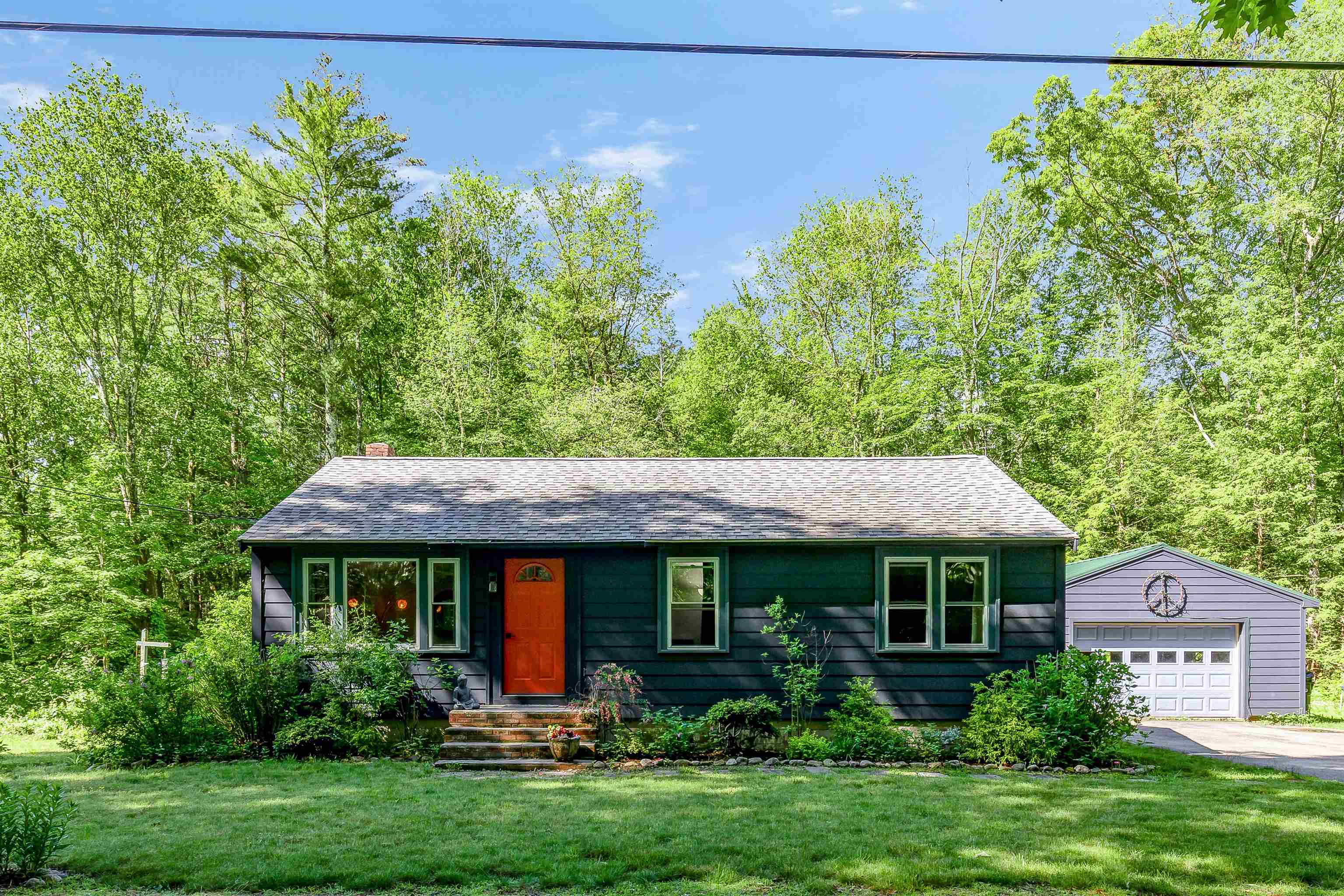
24 photo(s)
|
Kensington, NH 03833
|
Sold
List Price
$475,000
MLS #
4998913
- Single Family
Sale Price
$475,000
Sale Date
7/9/24
|
| Rooms |
6 |
Full Baths |
1 |
Style |
|
Garage Spaces |
1 |
GLA |
994SF |
Basement |
Yes |
| Bedrooms |
3 |
Half Baths |
0 |
Type |
|
Water Front |
No |
Lot Size |
37,462SF |
Fireplaces |
0 |
Welcome to 48 Cottage Road. This single-level ranch-style home offers a tranquil retreat in Southern
New Hampshire. Located on a quiet street, this home features blueberry bushes, raspberries,
blackberries and an apple tree on the property. Surrounded by trees, mature plantings, and a small
pond behind the home, this is perfect for nature lovers alike. Inside the home, you'll find three
bedrooms, a bright and airy eat-in kitchen, and a cozy living room. Finally, a detached garage and
full basement give you ample opportunity for storage solutions and additional space. Updates include
septic installed in 2018, new insulation, and exterior painting in 2021. Don't miss the opportunity
to make this home yours! Delayed showings until open house Friday, 6/7 4:30-6:00 pm
Listing Office: RE/MAX Bentley's, Listing Agent: Madison Stanton
View Map

|
|
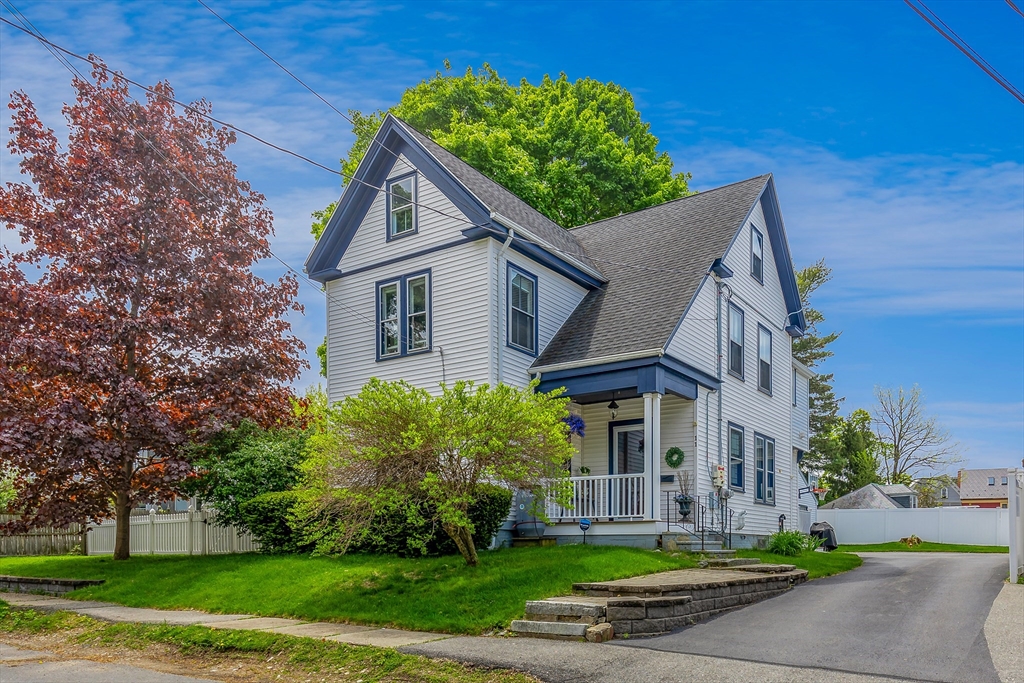
35 photo(s)
|
Amesbury, MA 01913
|
Sold
List Price
$799,999
MLS #
73243590
- Single Family
Sale Price
$835,000
Sale Date
7/5/24
|
| Rooms |
12 |
Full Baths |
2 |
Style |
Colonial |
Garage Spaces |
2 |
GLA |
2,236SF |
Basement |
Yes |
| Bedrooms |
3 |
Half Baths |
0 |
Type |
Detached |
Water Front |
No |
Lot Size |
8,180SF |
Fireplaces |
1 |
This three-bedroom, two-bathroom home offers the perfect blend of modern amenities with classic New
England charm. Wide pine floors and stained glass windows elegantly welcome you to the main living
area. The renovated kitchen includes granite countertops and new appliances. Off the kitchen, you
will find a formal dining room, perfect for hosting and entertaining. The meticulously designed
staircase transitions you seamlessly to the second floor, where you will find three bedrooms, an
office, and a second bathroom. You will also find a bonus room, currently functioning as an
additional entertainment space. Move outside and enjoy a two-car garage, fenced-in yard, and
thoughtfully designed patio, perfect for these beautiful summer nights. Don't miss the opportunity
to live blocks from Amesbury's vibrant downtown.
Listing Office: RE/MAX Bentley's, Listing Agent: The Barnes Team
View Map

|
|
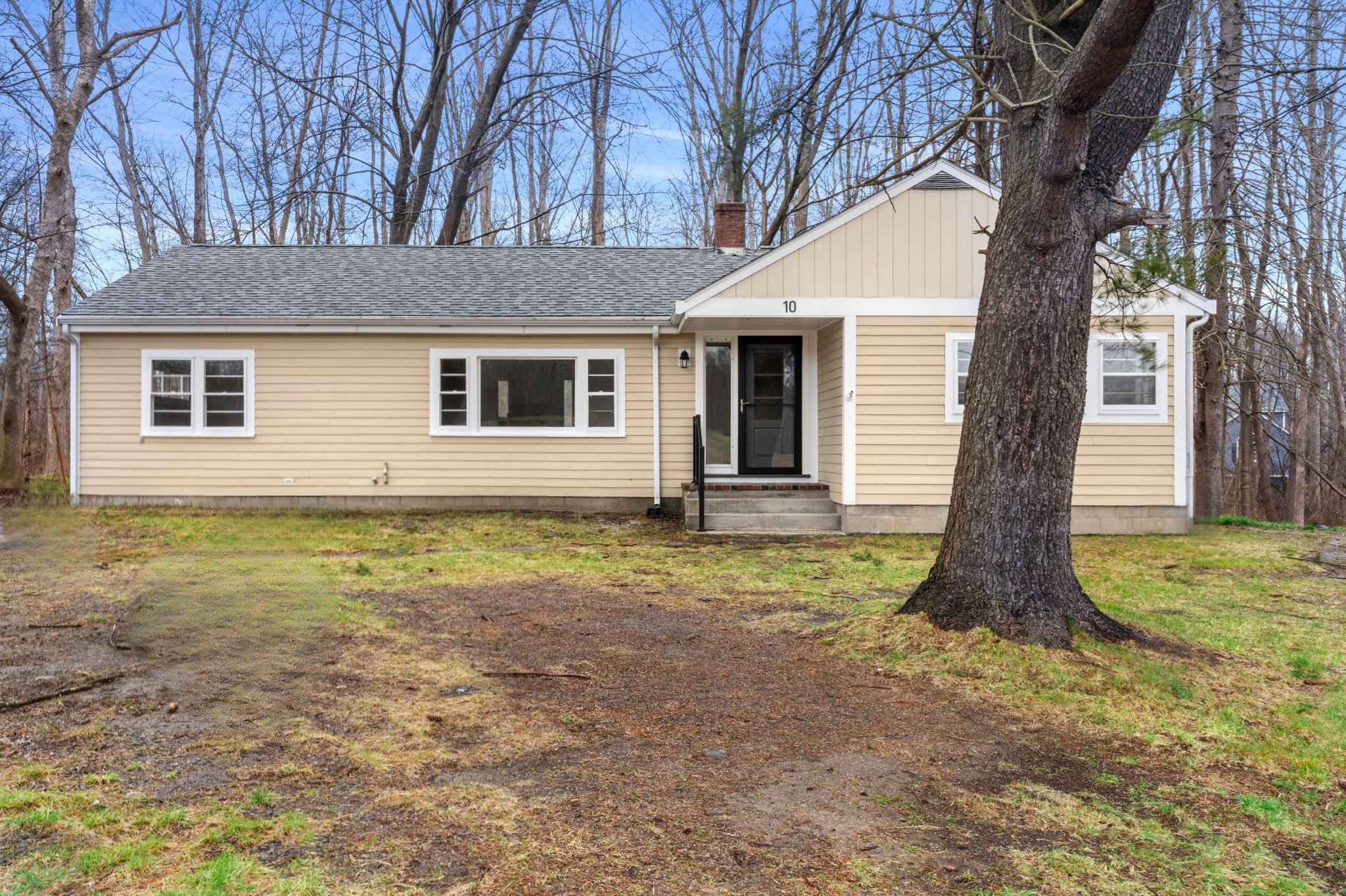
29 photo(s)
|
West Newbury, MA 01985
|
Sold
List Price
$649,000
MLS #
73223468
- Single Family
Sale Price
$649,000
Sale Date
7/3/24
|
| Rooms |
6 |
Full Baths |
2 |
Style |
Ranch |
Garage Spaces |
0 |
GLA |
1,380SF |
Basement |
Yes |
| Bedrooms |
4 |
Half Baths |
0 |
Type |
Detached |
Water Front |
No |
Lot Size |
43,560SF |
Fireplaces |
0 |
Single level living in sought after West Newbury! This charming 4 bedroom 2 bath ranch is perfectly
situated on an acre of picturesque land. Bask in the abundant natural light of the sun-drenched
living room, seamlessly connecting to the eat-in kitchen and outdoor living space, an entertainer's
dream. The primary suite offers a cozy retreat and boasts a luxurious tiled shower, reminiscent of a
spa retreat. Three additional bedrooms provide ample space for guests, a home office or gym, all
with hardwood floors throughout! Step outside onto the expansive deck for your morning coffee,
hosting a summer barbecue, or to just savor the tranquility of nature! This home harmonizes modern
comfort with a little mid-century modern design, offering a haven from the everyday hustle and
bustle. Priced to sell and being sold "as-is". Septic Design in Process!
Listing Office: RE/MAX Bentley's, Listing Agent: Amy Lance
View Map

|
|
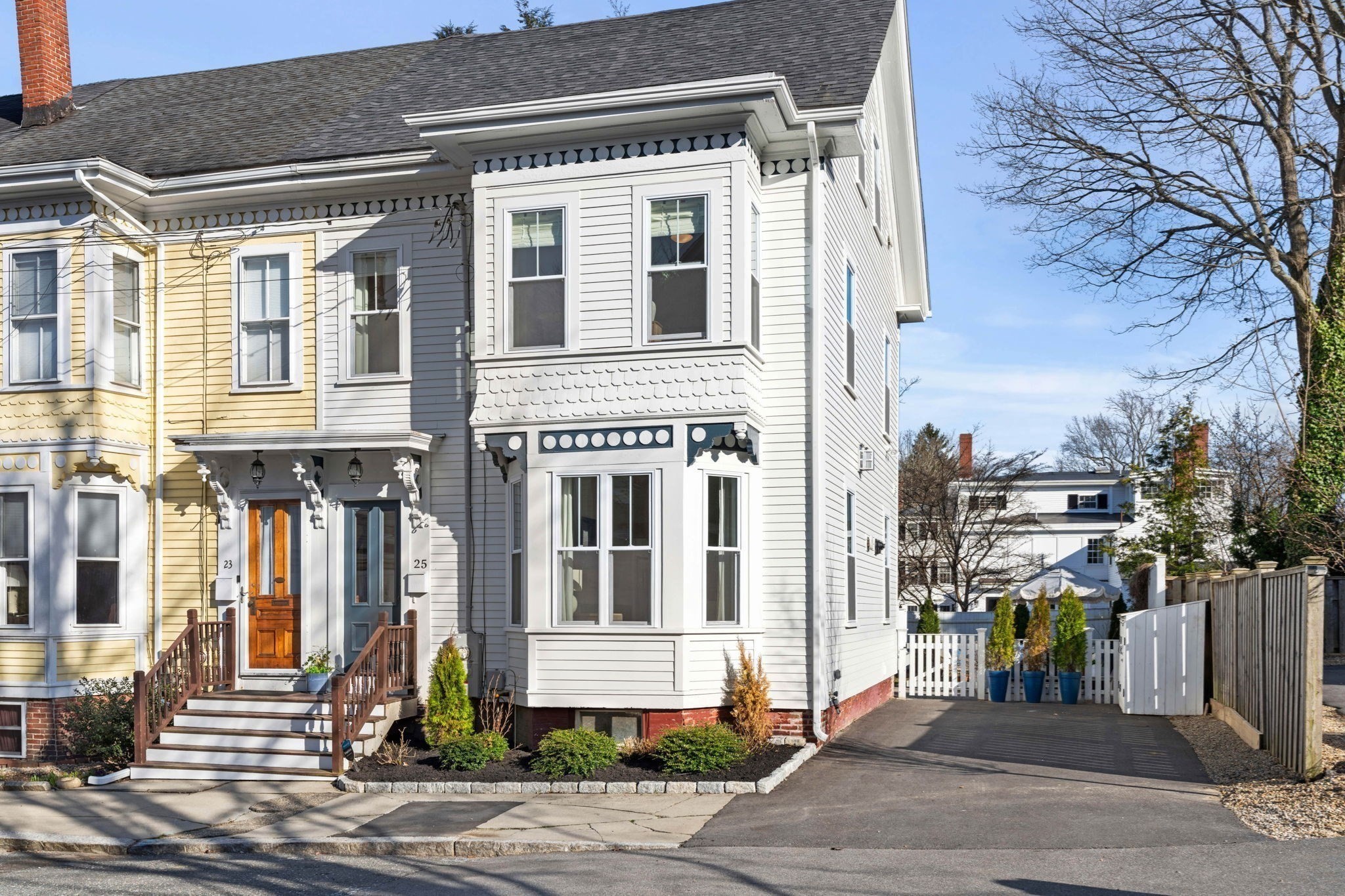
39 photo(s)
|
Newburyport, MA 01950
|
Sold
List Price
$1,249,999
MLS #
73219844
- Single Family
Sale Price
$1,250,000
Sale Date
6/28/24
|
| Rooms |
6 |
Full Baths |
2 |
Style |
Colonial,
Other (See
Remarks) |
Garage Spaces |
0 |
GLA |
1,750SF |
Basement |
Yes |
| Bedrooms |
3 |
Half Baths |
1 |
Type |
Detached |
Water Front |
No |
Lot Size |
2,710SF |
Fireplaces |
1 |
Imagine living in downtown Newburyport, in the hottest coastal town north of Boston, in a
single-family home, that is impeccably designed with custom details throughout. Welcome to 25 Otis
Place, an extraordinary home with unparalleled elegance and sophistication. The calming, yet
luxurious vibe this home permeates is contagious. Having been completely renovated 2 short years
ago, this home is the complete package. The remarkable ceiling height and stunning coastal decor
pair with a gorgeous chef's kitchen showcasing handpicked finishes, and perfectly overlooks your
extremely private patio and beautiful fenced in backyard. Upstairs you will experience the same
craftmanship and flawlessness with 3 lavish bedrooms, including a primary suite. Being right in the
heart of downtown Newburyport�s dining and retail scene, the ocean water, and on a dead-end street
with your very own 2 car driveway, this location cannot be beat! 25 Otis is a showstopper! BONUS:
Garage Permit in hand!
Listing Office: RE/MAX Bentley's, Listing Agent: Deanna Shelley
View Map

|
|
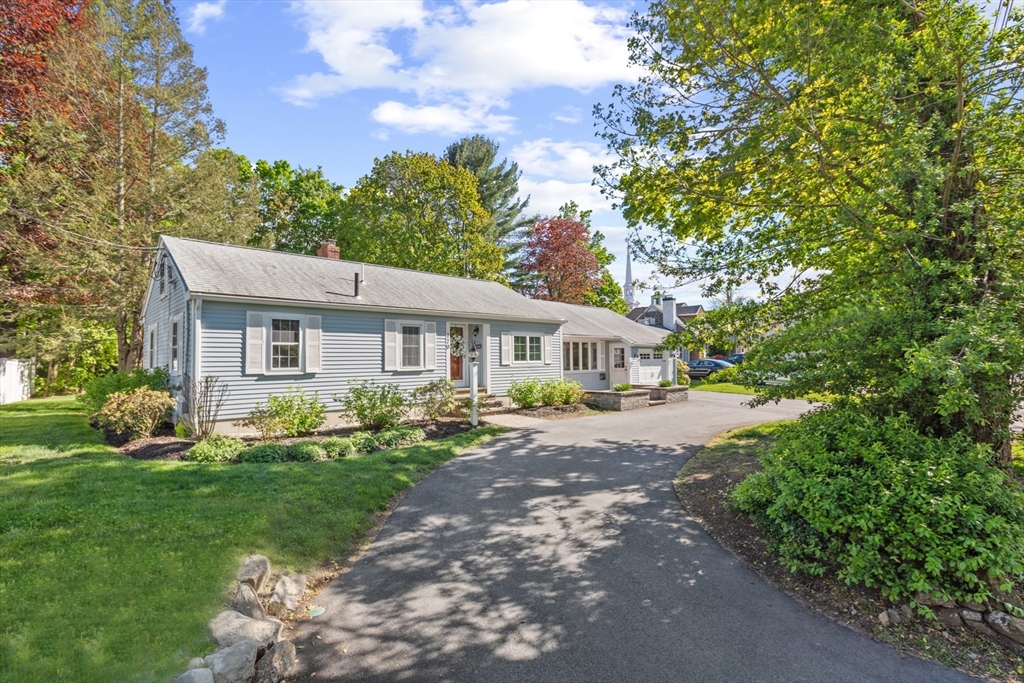
42 photo(s)

|
Andover, MA 01810
|
Sold
List Price
$719,000
MLS #
73237912
- Single Family
Sale Price
$850,000
Sale Date
6/28/24
|
| Rooms |
8 |
Full Baths |
2 |
Style |
Ranch |
Garage Spaces |
1 |
GLA |
2,482SF |
Basement |
Yes |
| Bedrooms |
3 |
Half Baths |
0 |
Type |
Detached |
Water Front |
No |
Lot Size |
14,654SF |
Fireplaces |
1 |
Nestled in the heart of Andover, this charming single-family home offers a prime location close to
downtown, West Elementary School, Andover High School, and Andover Country Club. Featuring 3
bedrooms and 2 full bathrooms, this residence boasts an open floor plan with hardwood floors
throughout and a recently updated kitchen with soapstone countertops. The master suite offers
spacious closets, enhancing the comfort of this home. A highlight of this property is the large,
private backyard, complete with a substantial patio and a gas fire pit, perfect for entertaining.
Additional features include a newly paved driveway, an updated 200-amp electrical panel, and a roof
that is less than 10 years old, making it a truly desirable home in a sought-after neighborhood.
Conveniently situated near major highways and shopping areas, this home ensures easy access to all
local amenities.
Listing Office: William Raveis R.E. & Home Services, Listing Agent: The Matt Witte
Team
View Map

|
|
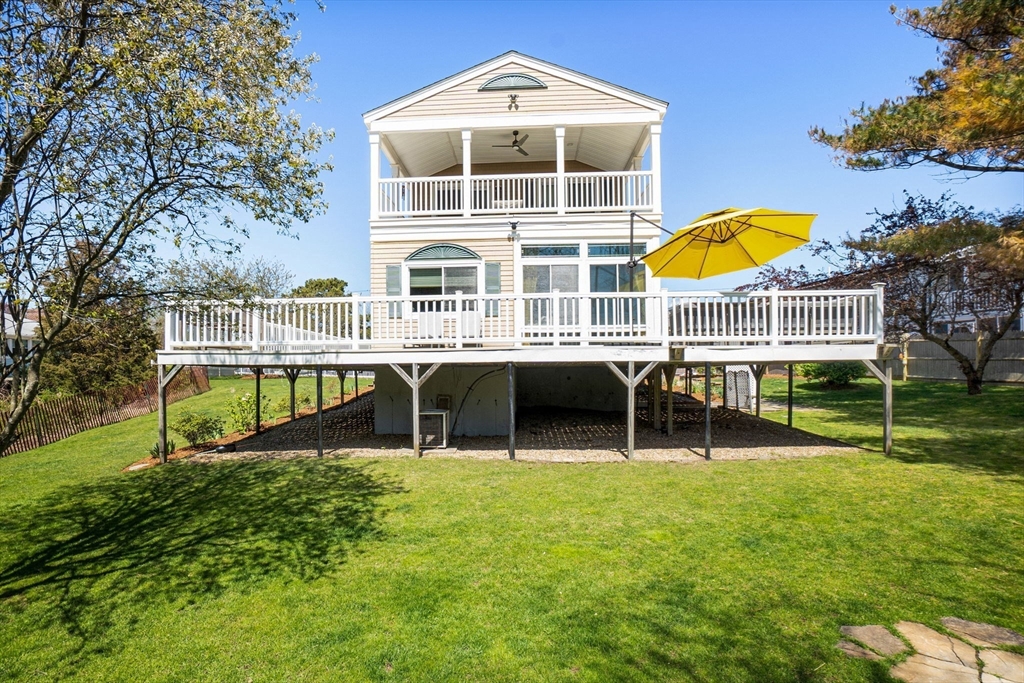
42 photo(s)

|
Newbury, MA 01951
(Plum Island)
|
Sold
List Price
$1,099,900
MLS #
73238628
- Single Family
Sale Price
$1,176,000
Sale Date
6/28/24
|
| Rooms |
7 |
Full Baths |
2 |
Style |
Colonial,
Contemporary |
Garage Spaces |
0 |
GLA |
2,000SF |
Basement |
Yes |
| Bedrooms |
3 |
Half Baths |
0 |
Type |
Detached |
Water Front |
No |
Lot Size |
15,133SF |
Fireplaces |
0 |
The salt air and ocean breeze are calling you . . . it�s time to answer! With an expansive,
grassy fenced in yard, beautiful grounds, generous wrap-around decks, and just over 200 paces to the
beach, this beach home is perfect for summer OR year round living! Head out the door to the end of
the street where you can sink your toes in one of the sandiest beaches on Plum Island. Inside, you
will love how bright, sunny and open the living space is, featuring high ceilings, central air
conditioning, an updated kitchen with beautiful stone Seaglass countertops. If you love nature,
relax with your favorite book in the sunroom, or on one of your many decks, and listen to the birds
peacefully sing. The second floor is home to the primary bedroom suite, with a private deck perfect
for enjoying your morning coffee, cathedral ceilings and bath. Rinse off from your days at the beach
with an outdoor shower. Ten minutes to downtown Newburyport and 40 minutes from Boston, what are you
waiting for?
Listing Office: RE/MAX Bentley's, Listing Agent: Alissa Christie
View Map

|
|
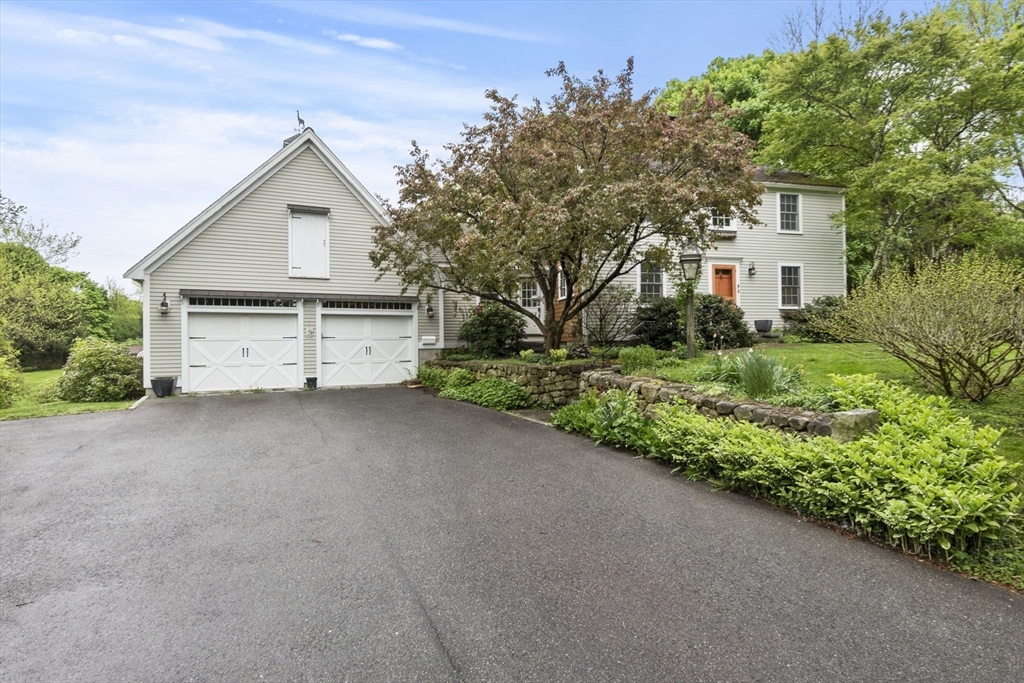
42 photo(s)
|
West Newbury, MA 01985
|
Sold
List Price
$699,900
MLS #
73239965
- Single Family
Sale Price
$715,000
Sale Date
6/28/24
|
| Rooms |
7 |
Full Baths |
1 |
Style |
Saltbox,
Other (See
Remarks) |
Garage Spaces |
2 |
GLA |
1,700SF |
Basement |
Yes |
| Bedrooms |
2 |
Half Baths |
1 |
Type |
Detached |
Water Front |
No |
Lot Size |
1.40A |
Fireplaces |
1 |
Idyllic West Newbury Setting This Sweet Post & Beam Center Entrance Saltbox Colonial set back from
the street on 1.4 acres-Stunning Perennial Gardens-2 Car attached Garage with storage loft above. A
very rare find, built in 1979 to replicate an early antique complete with a 6 foot Rumford
Fireplace, exposed beam ceilings, a 16 foot brick center wall, beautiful wide pine floors & a poured
concrete basement. As you enter the front door there is a small office & 1/2 bath to the right,
Kitchen to your left, at the back of the house an open concept living-dining area with glass door
entry to 12' x 15' three season porch, additionally a bright sunny mudroom that leads to the garage
& back yard. The 2nd floor offers 2 generous bedrooms, large closets & a full bathroom with a jetted
tub. The kitchen appliances are older, gleaming cherry cabinets & pantry, granite counters, and a
small work area & a big family room in lower level. Inground pool will not be opened. Property being
sold "as is".
Listing Office: RE/MAX Bentley's, Listing Agent: Lela Wright
View Map

|
|
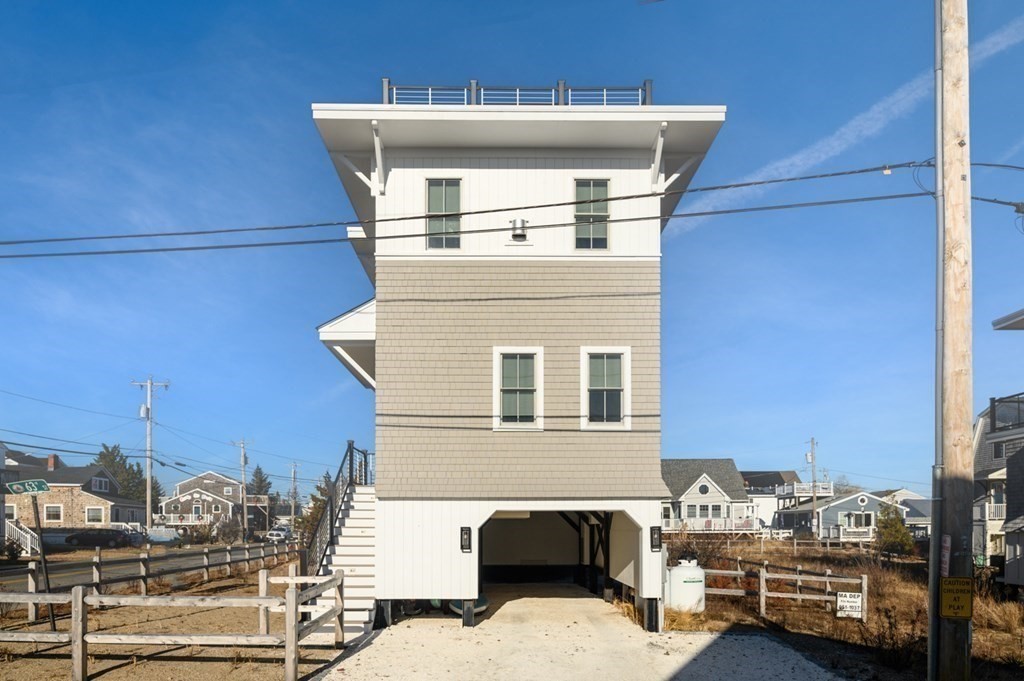
41 photo(s)
|
Newburyport, MA 01950
(Plum Island)
|
Sold
List Price
$1,525,000
MLS #
73219586
- Single Family
Sale Price
$1,500,000
Sale Date
6/27/24
|
| Rooms |
7 |
Full Baths |
2 |
Style |
Contemporary |
Garage Spaces |
2 |
GLA |
1,573SF |
Basement |
Yes |
| Bedrooms |
3 |
Half Baths |
1 |
Type |
Detached |
Water Front |
No |
Lot Size |
8,860SF |
Fireplaces |
1 |
Amazing Roof Deck w/ 360 Views of Newburyport, Mouth of Merrimac, NH shores, Cape Ann & Plum Island
Ocean Front! Stunning New construction completed by premier local builder summer 2021, First time
available for sale and move in ready! Enjoy a large private lot that is fully fenced, 2 car garage,
and reverse plan with 3 bedrooms two full baths & laundry on first floor. Then a truly striking
living level on 2nd floor with deck, dining, kitchen and living room with fireplace which is all
open and made for entertaining. Roof deck has views that are just stunning, a must see to
appreciate fully. Home can be sold fully furnished so this turnkey beach house ready to go for your
Plum Island Beach get away now, bonus is a single family and could be a immediate short term beach
rental, so attention investors! Just steps to sand and ocean!
Listing Office: RE/MAX Bentley's, Listing Agent: Robert Bentley
View Map

|
|
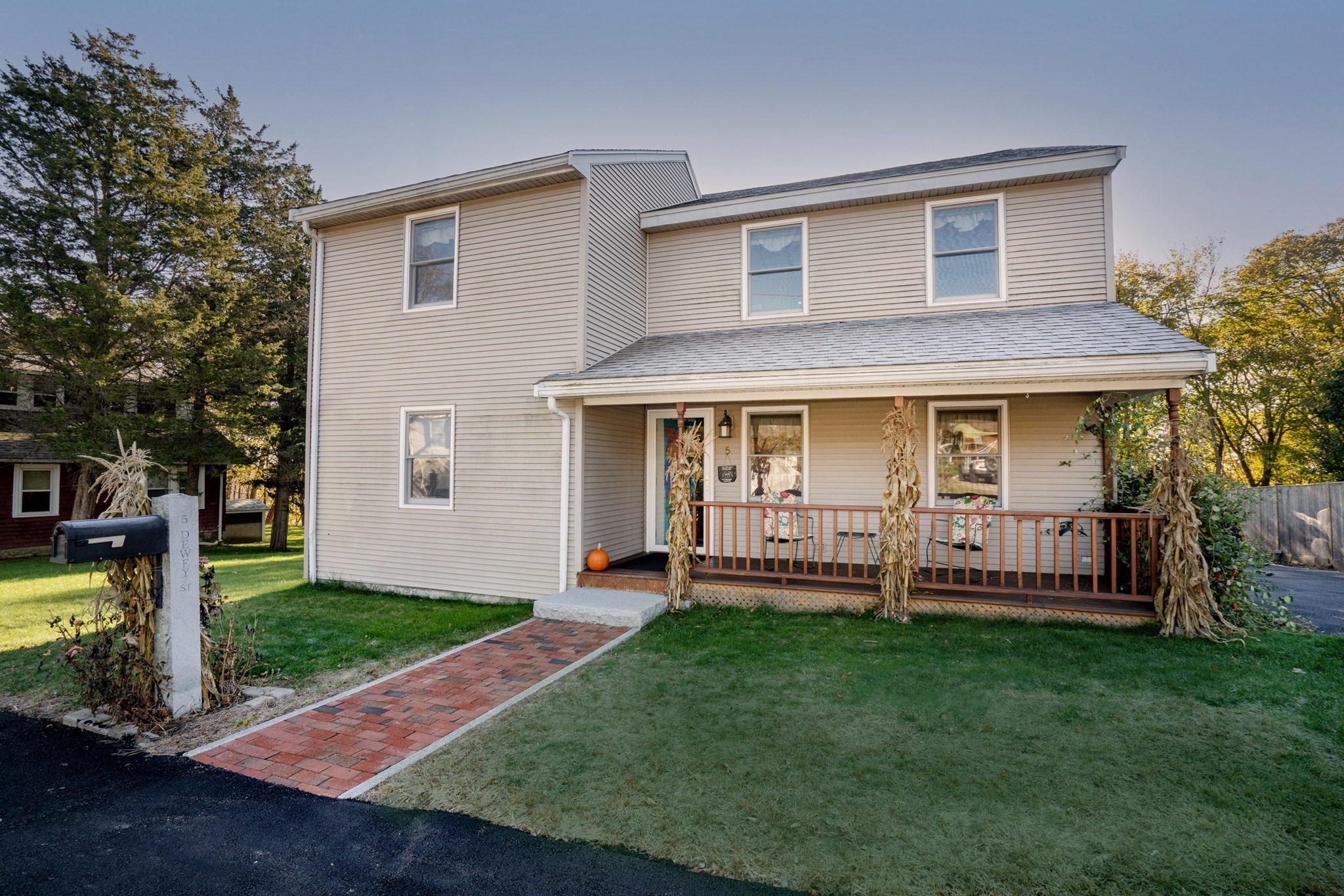
42 photo(s)
|
Amesbury, MA 01913
|
Sold
List Price
$699,900
MLS #
73221734
- Single Family
Sale Price
$625,000
Sale Date
6/27/24
|
| Rooms |
6 |
Full Baths |
2 |
Style |
Craftsman |
Garage Spaces |
0 |
GLA |
2,366SF |
Basement |
Yes |
| Bedrooms |
4 |
Half Baths |
0 |
Type |
Detached |
Water Front |
No |
Lot Size |
10,000SF |
Fireplaces |
0 |
Open house CANCELED 6/1. OFFER ACCEPTED. This captivating meticulously maintained home & its open
floor plan for seamless entertaining, showcases charming cherry kitchen cabinets, vaulted ceilings,
& gleaming hardwood floors. A pellet stove adds to the cozy atmosphere, making it the heart of the
home. The 1st floor hosts 2 bedrooms & a full bath, perfectly combining convenience with comfort.
Originally built in 1930 & thoughtfully renovated in 1997, this residence blends history with modern
amenities, boasting central vacuum and central air. The 2nd floor unveils a remarkable primary
bedroom suite with an exterior balcony offering breathtaking views of the ocean on a clear day.
Another oversized bedroom, intelligently designed with a '97 renovation can be effortlessly
reconfigured into two separate bedrooms, providing flexibility to suit your needs. In a great solar
power location, this home offers privacy & tranquility in the heart of this desirable
community.
Listing Office: Stone Ridge Properties, Inc., Listing Agent: Judy Dodier
View Map

|
|
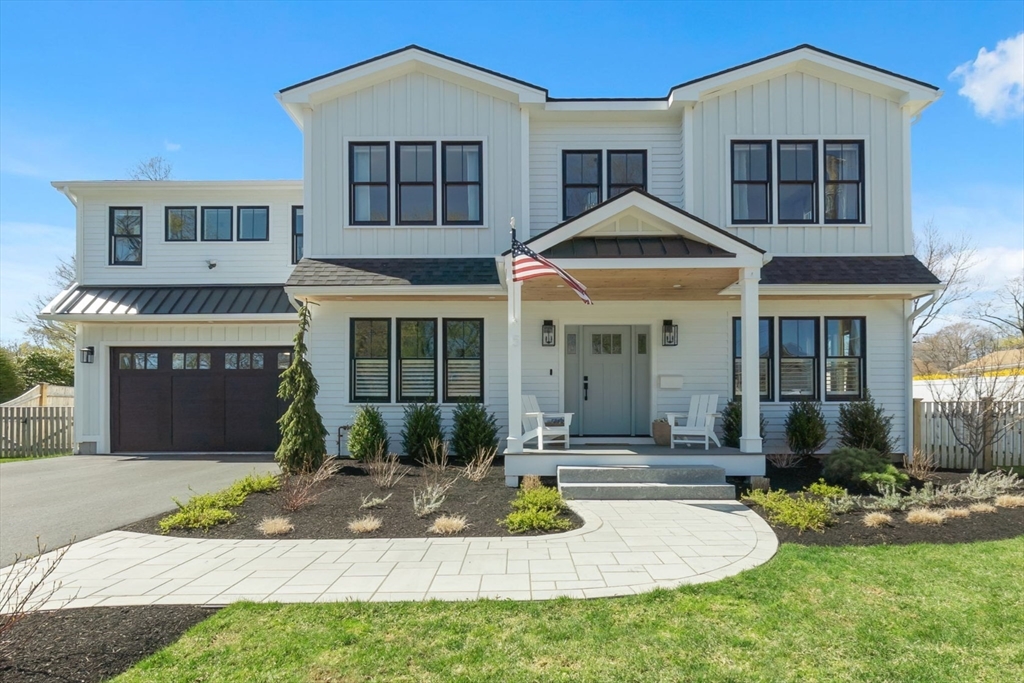
41 photo(s)

|
Newburyport, MA 01950
|
Sold
List Price
$2,095,000
MLS #
73230732
- Single Family
Sale Price
$1,995,000
Sale Date
6/26/24
|
| Rooms |
8 |
Full Baths |
2 |
Style |
Colonial,
Farmhouse |
Garage Spaces |
2 |
GLA |
3,735SF |
Basement |
Yes |
| Bedrooms |
4 |
Half Baths |
1 |
Type |
Detached |
Water Front |
No |
Lot Size |
10,875SF |
Fireplaces |
1 |
Looking for perfection? Well, here it is! Right out of a Serena and Lily designer catalog and
offering you a luxury lifestyle inside and out. Located on a quiet, tree framed street in
Newburyport�s North End, this happy home welcomes you with extraordinary craftsmanship, 9-foot
ceilings, custom millwork, and white oak floors. Get ready for long summer days in the incredible
fenced backyard surrounded by professional landscaping. Thinking of a pool? The yard is perfectly
appointed to create your personal goals. As you retreat inside to prepare dinner, your kitchen is a
true masterpiece, with a large quartz island perfect to gather around, double dishwashers, a 48-inch
double Thermador range, and a butler�s pantry. Upstairs, you'll find four perfectly sized
bedrooms, including a primary suite with a walk-in closet and a bath with a tiled shower and soaking
tub. BONUS living space in lower level for family room and gym. This designer home will transport
you to full-time happy mode!
Listing Office: RE/MAX Bentley's, Listing Agent: Alissa Christie
View Map

|
|
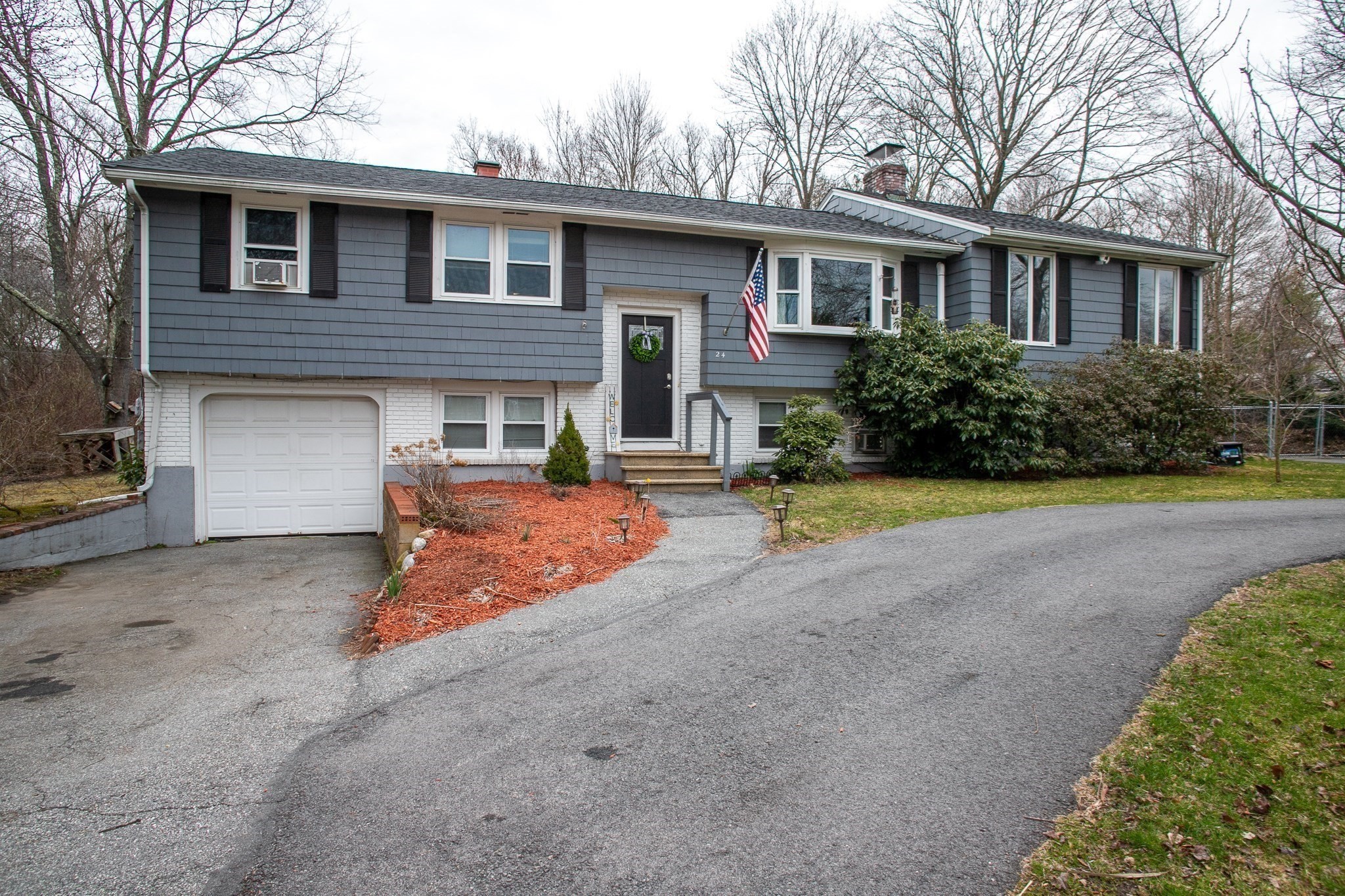
42 photo(s)
|
Billerica, MA 01821-1117
|
Sold
List Price
$749,900
MLS #
73221941
- Single Family
Sale Price
$775,000
Sale Date
6/25/24
|
| Rooms |
8 |
Full Baths |
3 |
Style |
Split
Entry |
Garage Spaces |
1 |
GLA |
2,800SF |
Basement |
Yes |
| Bedrooms |
4 |
Half Baths |
0 |
Type |
Detached |
Water Front |
No |
Lot Size |
25,478SF |
Fireplaces |
2 |
Discover this beautifully maintained 4-bedroom, 3-bathroom home in a desirable neighborhood! This
versatile floorplan presents numerous possibilities. The kitchen boasts granite countertops, a
dining area, and modern appliances. The cozy living room gets great natural sunlight light and
features a fireplace. The spacious bonus room with a loft area has its own private bathroom and a
kitchenette, making it ideal for a master or an in-law suite with its own separate entrance. Down
the hallway, there are three well-proportioned bedrooms and a second full bathroom. Additionally,
this level is equipped with two mini-split units to ensure year-round comfort. The finished basement
features an additional full bathroom, laundry space, an office area, and a game room/playroom area
with a second fireplace. Outside, there is a screened porch, a fenced yard, and a hot tub! Don't
miss your chance to make this beautiful house your own!
Listing Office: Prospective Realty INC, Listing Agent: Gerard Breau
View Map

|
|
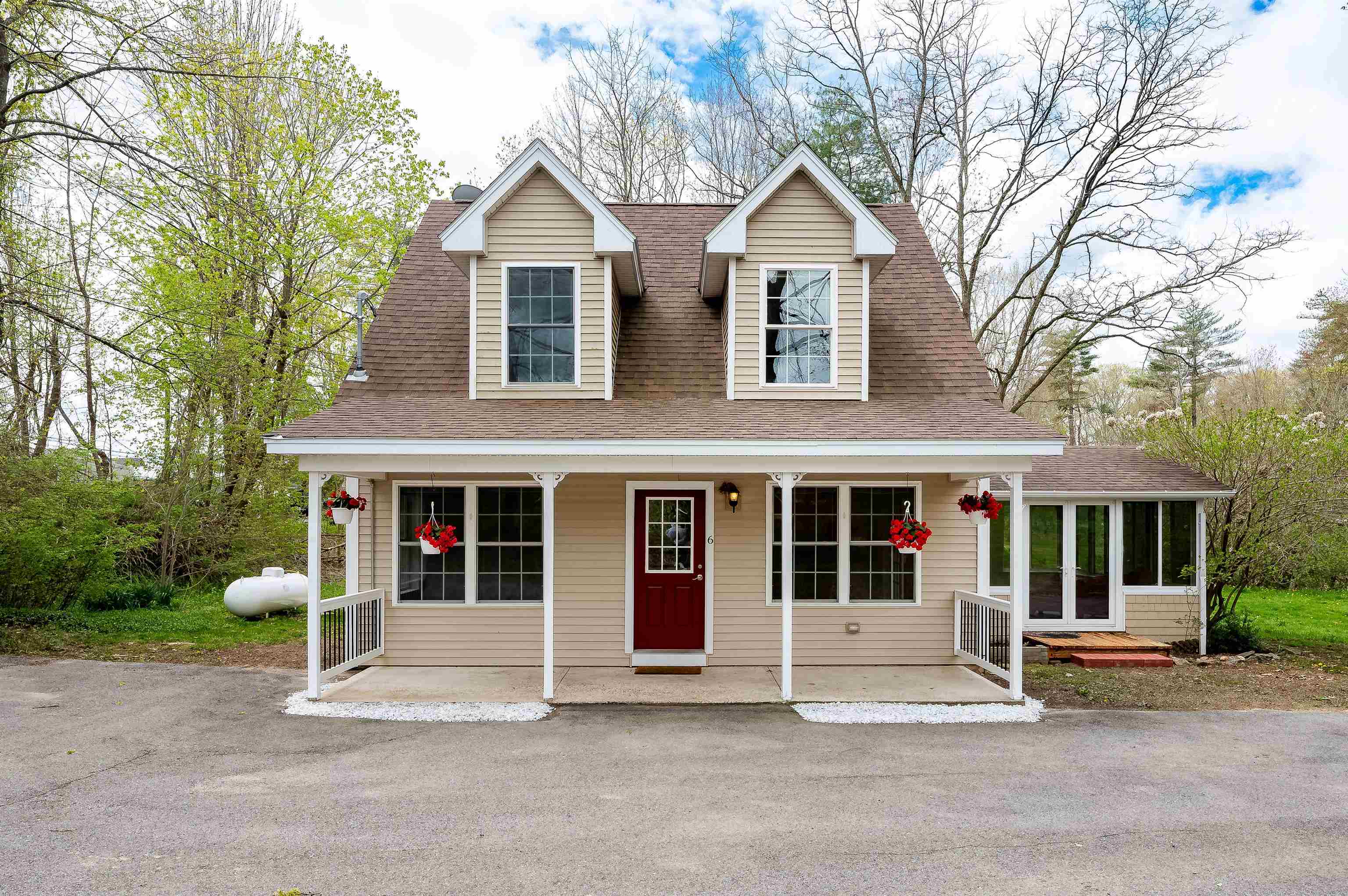
34 photo(s)
|
Somersworth, NH 03878
|
Sold
List Price
$399,000
MLS #
4995694
- Single Family
Sale Price
$420,000
Sale Date
6/24/24
|
| Rooms |
5 |
Full Baths |
1 |
Style |
|
Garage Spaces |
0 |
GLA |
1,513SF |
Basement |
No |
| Bedrooms |
2 |
Half Baths |
1 |
Type |
|
Water Front |
No |
Lot Size |
22,216SF |
Fireplaces |
0 |
Don't miss this opportunity! This adorable 2-bedroom cape on a half acre lot is a delightful hidden
oasis. The open living space combines kitchen, dining and living areas to make great use of a
modest-sized home. Step through the French doors into the beautifully bright and spacious 4 season
sunroom with views of the gardens and surrounding woods. The first floor office makes working from
home a very short commute, or could serve as an additional bedroom. A powder room and utility closet
means everything you need is close at hand, and clever storage helps keep everything neat and tidy.
The second floor includes two bedrooms, a spacious bathroom, and stacked laundry. Storage has not
been overlooked, as there are ample closets and niches for all your belongings. The deck, fire pit
area, and large open lawn, offer plenty of space for outdoor activities, and the two outbuildings
provide plenty of space for all your tools and toys. Enjoy morning coffee or simply welcome your
guests on the front porch. An added feature - radiant heat melts away ice and snow, or may possibly
warm a future enclosed entrance. Nestled at the end of a short right of way, you might forget that
it is conveniently close to shopping, eateries, and Idlehurst School. Showings begin Friday
morning, May 17. Open House Friday, May 17: 4-6 and Saturday, May 18: 11-1.
Listing Office: Century 21 Barbara Patterson, Listing Agent: Laurel Folger
View Map

|
|
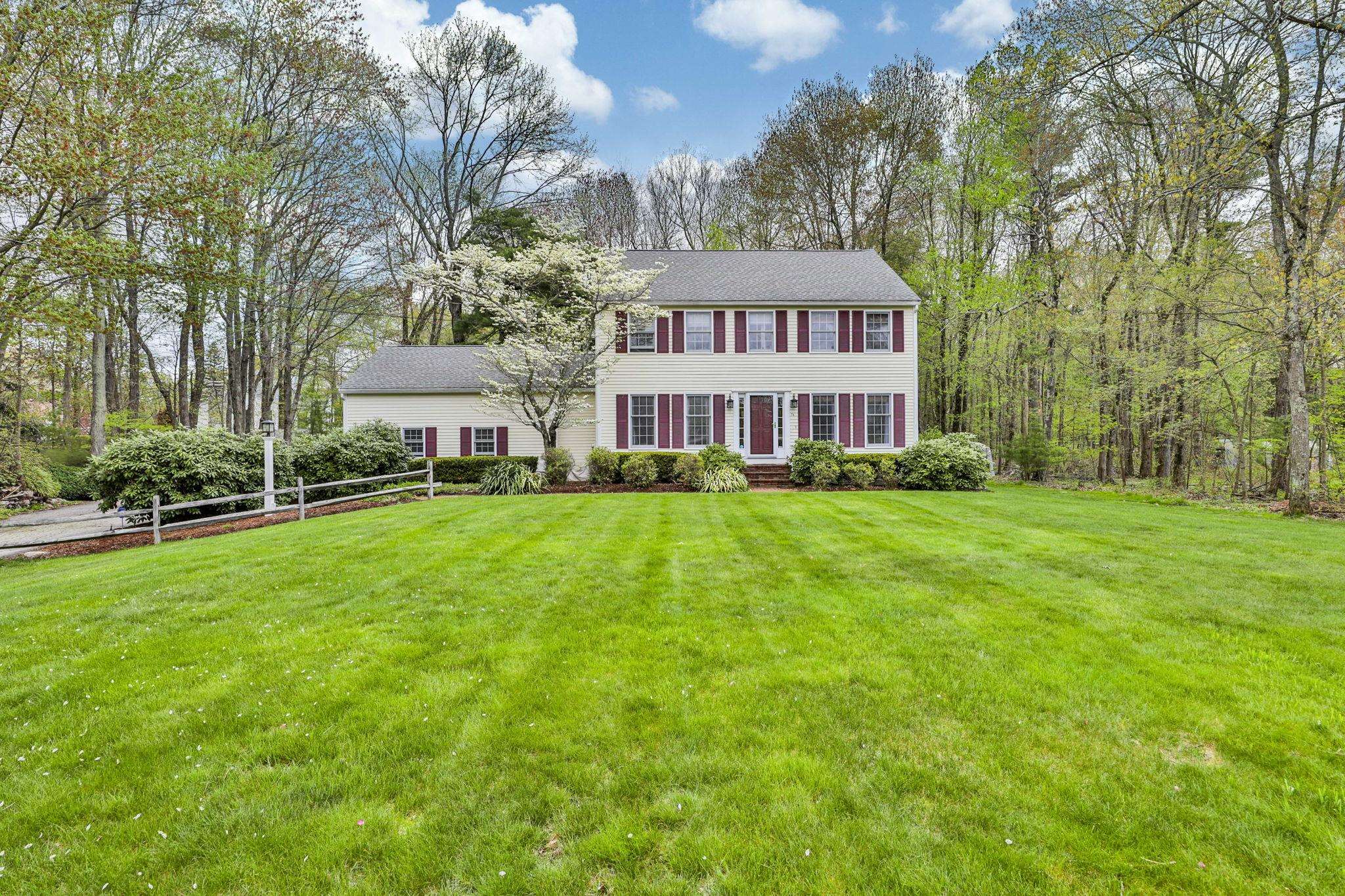
36 photo(s)
|
Salem, NH 03079-1230
|
Sold
List Price
$685,000
MLS #
4995025
- Single Family
Sale Price
$705,000
Sale Date
6/21/24
|
| Rooms |
8 |
Full Baths |
2 |
Style |
|
Garage Spaces |
2 |
GLA |
2,147SF |
Basement |
Yes |
| Bedrooms |
4 |
Half Baths |
1 |
Type |
|
Water Front |
No |
Lot Size |
1.10A |
Fireplaces |
0 |
Nestled in the heart of Salem, NH's most desirable neighborhood, this charming 4-bedroom colonial
offers a perfect blend of classic elegance and comfortable living. With its traditional architecture
and inviting atmosphere, this home is sure to capture your heart from the moment you step through
the door. As you enter, you'll be greeted by a welcoming foyer that leads into the spacious living
area, where the sliding door and windows flood the space with natural light, highlighting the
timeless hardwood floors and fireplace. Whether you're hosting a formal dinner party in the dining
room or enjoying a cozy night in by the fireplace in the family room, this home provides the perfect
backdrop for making memories with loved ones. The well-appointed kitchen offers the ideal setting
for preparing delicious meals and gathering with family. Upstairs, you'll find four generously sized
bedrooms, each offering peace and privacy for restful nights. The spacious master suite features a
double closet and en-suite bathroom, providing a serene retreat from the hustle and bustle of
everyday life. Outside, the expansive yard offers endless possibilities for outdoor enjoyment, from
gardening and playing lawn games to hosting summer barbecues with friends and neighbors. With its
lush landscaping and tranquil ambiance, the backyard is sure to become your own private oasis. Don't
miss your chance to own this timeless colonial – schedule a showing today and make it
yours!
Listing Office: RE/MAX Bentley's, Listing Agent: Colleen Guillou
View Map

|
|
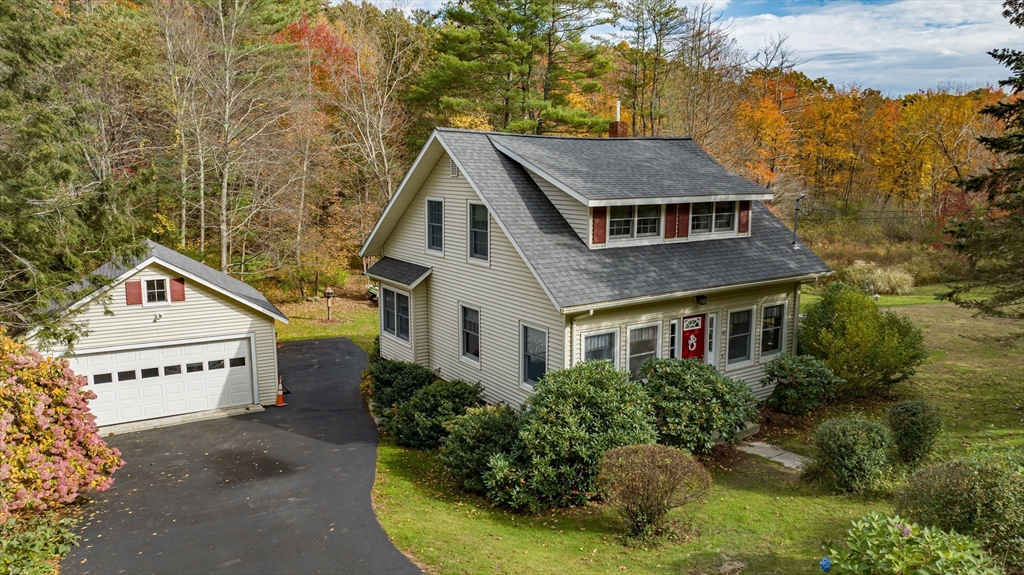
42 photo(s)

|
Haverhill, MA 01830
(Zip 01830)
|
Sold
List Price
$599,900
MLS #
73235334
- Single Family
Sale Price
$646,000
Sale Date
6/20/24
|
| Rooms |
6 |
Full Baths |
1 |
Style |
Cape |
Garage Spaces |
2 |
GLA |
1,800SF |
Basement |
Yes |
| Bedrooms |
3 |
Half Baths |
1 |
Type |
Detached |
Water Front |
No |
Lot Size |
3.80A |
Fireplaces |
0 |
Delightful 3BR 1.5BA Cape nestled on an expansive 3.8 acre Rural lot with an oversized 30' x 20' 2+
car garage & loft. Unfinished walkout basement & workshop. Enjoy nature's paradise with stunning
perennial gardens, flowering bushes & fruit trees, cross the bridge over the brook in your private
backyard to enjoy a secluded firepit area & explore your own wooded trails filled with wildlife. The
home has been lovingly maintained & updated for nearly 40 years by one owner. Newer kitchen &
baths, two year roofs with lifetime transferable warranty, Anderson windows, generator hookup, newer
gas furnace/water heater, siding, driveway, walkways & approved septic. Original wood floors. Major
upgrades completed by owner offering a canvas for your own cosmetic improvements. Conveniently
located 1 mile from 495, 4 miles to train, 1 mile from NH border, property backs to John Greenleaf
Whittier�s birthplace & 2 miles to Winnekenni Castle Conservation Area. OPEN HOUSES 5/11 & 5/12
from 11am-1pm.
Listing Office: RE/MAX Bentley's, Listing Agent: Diane Beekler
View Map

|
|
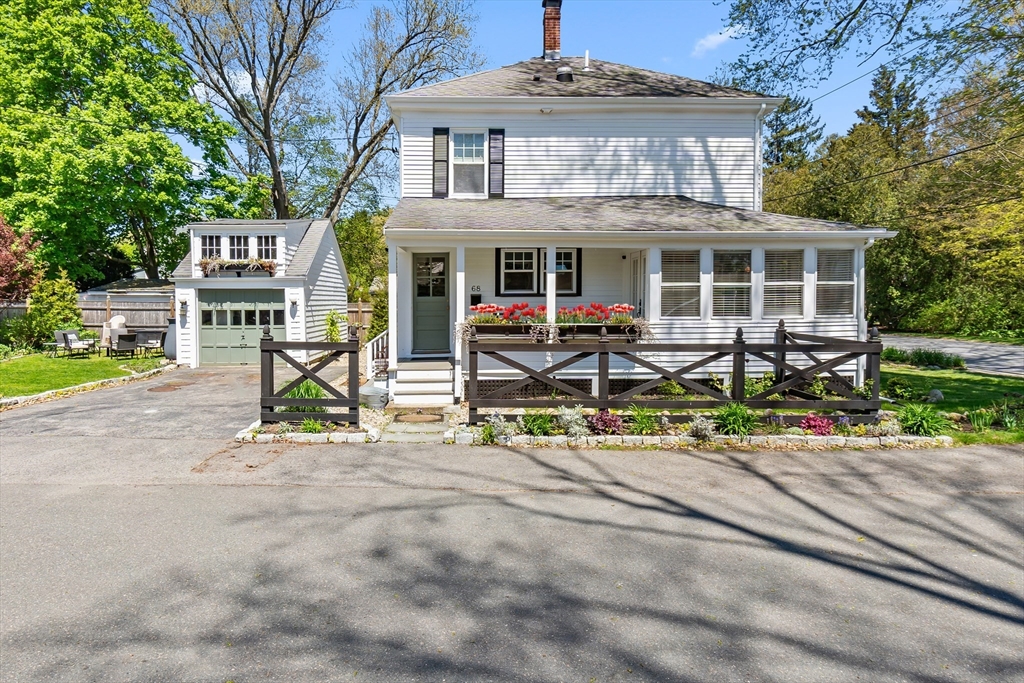
40 photo(s)
|
Hamilton, MA 01982
|
Sold
List Price
$639,000
MLS #
73239673
- Single Family
Sale Price
$665,000
Sale Date
6/20/24
|
| Rooms |
6 |
Full Baths |
1 |
Style |
Saltbox |
Garage Spaces |
1 |
GLA |
1,176SF |
Basement |
Yes |
| Bedrooms |
3 |
Half Baths |
0 |
Type |
Detached |
Water Front |
No |
Lot Size |
4,500SF |
Fireplaces |
0 |
Soak in the storybook feel of this 3 bedroom in the heart of Hamilton�s town center. Colorful
garden beds wrap this home with year round charm and seasonal fragrance. The main entry offers smart
storage, and versatility as either a mudroom or sunroom depending on preference. You�ll
immediately notice the small bursts of character throughout the main floor with the classic sparrow
wallpaper and a vintage gold flushmount hanging overhead. The front facing living room fills with
natural sunlight beaming into an open concept dining space suitable for entertaining. All three
bedrooms are on the second floor overlooking the quiet side streets that intersect on this corner
lot. Within proximity to Patton Park, the library, community center and so much more!
Listing Office: RE/MAX Bentley's, Listing Agent: Danielle Murphy
View Map

|
|
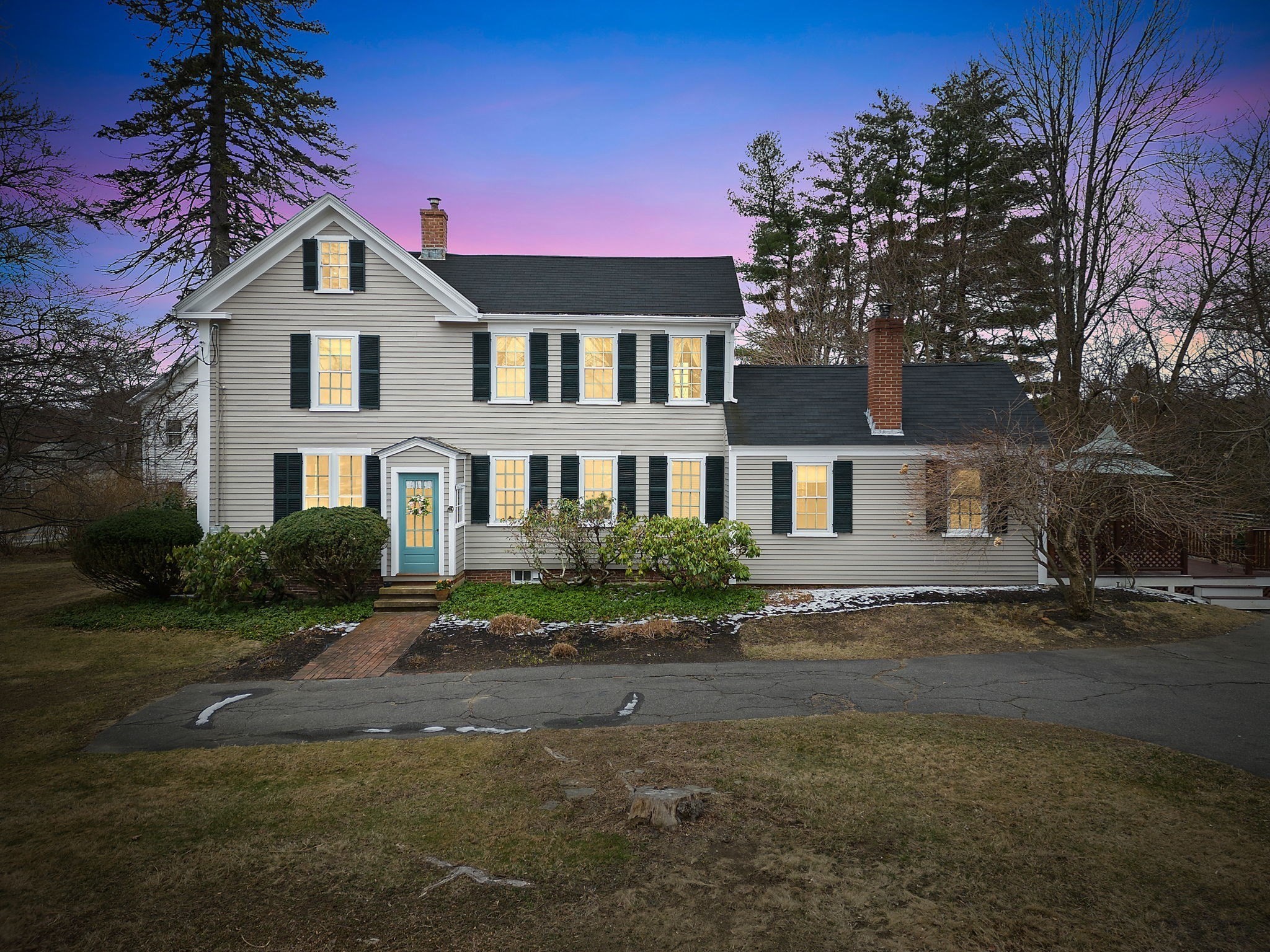
34 photo(s)
|
West Newbury, MA 01985
|
Sold
List Price
$765,000
MLS #
73222054
- Single Family
Sale Price
$855,000
Sale Date
6/18/24
|
| Rooms |
9 |
Full Baths |
1 |
Style |
Colonial |
Garage Spaces |
0 |
GLA |
2,724SF |
Basement |
Yes |
| Bedrooms |
3 |
Half Baths |
1 |
Type |
Detached |
Water Front |
No |
Lot Size |
1.16A |
Fireplaces |
1 |
Welcome home to this quintessential colonial in the heart of West Newbury. Meticulously maintained,
discover timeless elegance perfectly blended with modern amenities. The updated kitchen is a chef's
delight & an ideal space for entertaining. Spanning over 2,700 sq. ft. with 3 bedrooms & 1.5
bathrooms, this home offers inviting living throughout. Each area, from the dining, living spaces,
den & office/flexible 4th bedroom exudes warmth & functionality. Amenities such as a wood-burning
stove & an efficient mini-split for cooling enhance comfort. Situated on 1.1 acres, the property
boasts an expansive yard with separate patio and deck areas for enjoyment & relaxation. A shed
offers convenient storage, while a majestic copper beech tree graces the front yard. With the
enchanting exterior & thoughtfully updated interior, this colonial gem offers a lifestyle of
elegance & timeless appeal. Experience the best of historic New England living in this captivating
West Newbury residence.
Listing Office: RE/MAX Bentley's, Listing Agent: Cheryl Grant
View Map

|
|
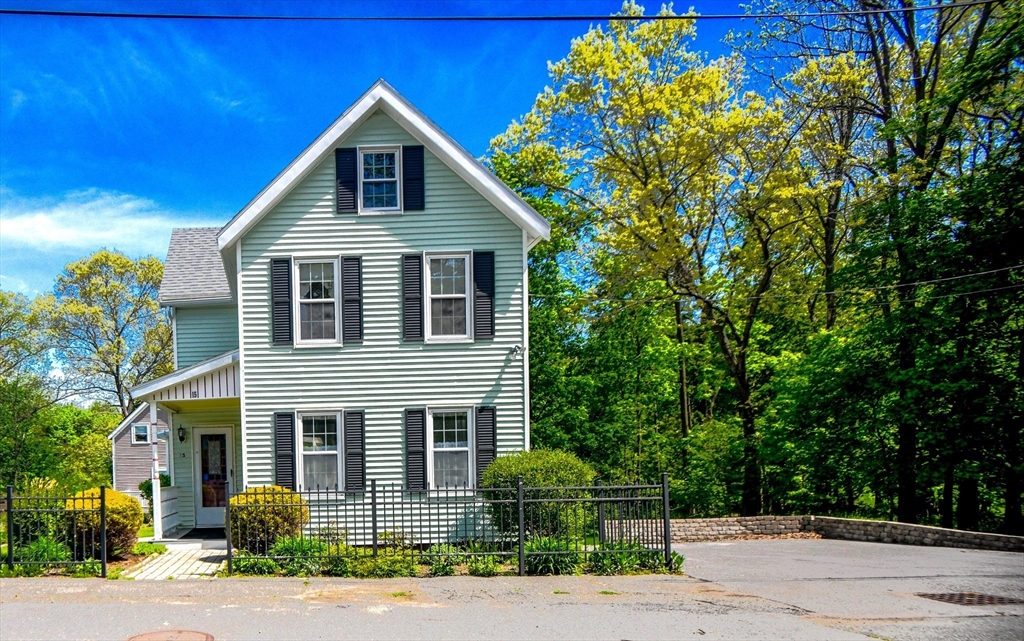
34 photo(s)
|
Amesbury, MA 01913
|
Sold
List Price
$539,000
MLS #
73238508
- Single Family
Sale Price
$584,000
Sale Date
6/18/24
|
| Rooms |
5 |
Full Baths |
2 |
Style |
Farmhouse |
Garage Spaces |
0 |
GLA |
1,371SF |
Basement |
Yes |
| Bedrooms |
2 |
Half Baths |
0 |
Type |
Detached |
Water Front |
No |
Lot Size |
14,450SF |
Fireplaces |
0 |
Situated at the end of a quaint, quiet street, this 2BR 2BA home is within walking distance to
downtown Amesbury's Rail-Trail, shops, restaurants and breweries. Enjoy the outdoors from the large
deck overlooking a nicely landscaped yard. Good-sized eat in kitchen with plenty of cabinets and
stainless appliances. Living room has slider to the deck Second separate family/Living room in front
of house. Both with hardwood floors. Laundry and 3/4 bath complete the 1st level. Master BR with
extra closets.2nd BR has a bonus room recently used as walk in closet but could be office space or
extra storage. New roof 2023, new water heater 2023 Central AC Easy access to 495/95 Offers, if any,
are due @5pm Mon.05/20/2024 allow 24 hrs for review
Listing Office: RE/MAX Bentley's, Listing Agent: Dean Beaumont
View Map

|
|
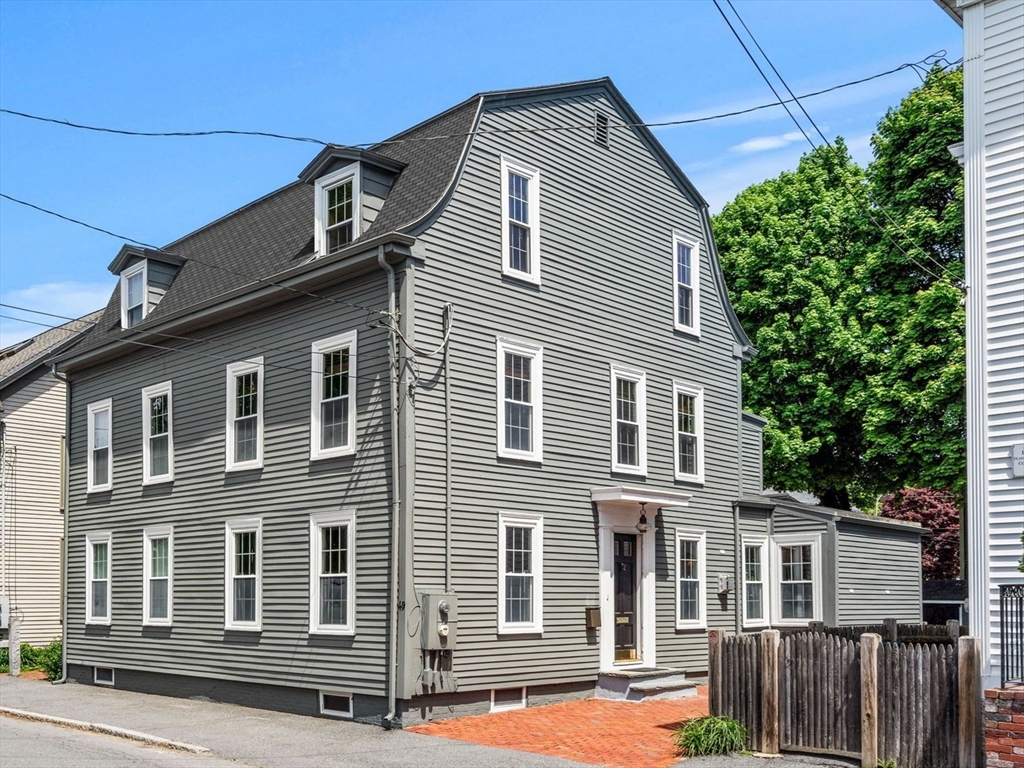
35 photo(s)
|
Newburyport, MA 01950
|
Sold
List Price
$985,000
MLS #
73241372
- Single Family
Sale Price
$985,000
Sale Date
6/18/24
|
| Rooms |
7 |
Full Baths |
1 |
Style |
Gambrel
/Dutch |
Garage Spaces |
0 |
GLA |
1,696SF |
Basement |
Yes |
| Bedrooms |
3 |
Half Baths |
1 |
Type |
Detached |
Water Front |
No |
Lot Size |
2,414SF |
Fireplaces |
0 |
Located in the heart of Newburyport's highly desired South End, this deeded half house is situated
just two�blocks from downtown. Boasting stunning wide pine wood floors throughout, this
immaculately maintained home exudes�its�historic grace while offering all the luxuries of modern
convenience. The first floor offers a well-sized, eat in�kitchen with granite countertops,
upgraded, stainless appliances, gas cooking & skylight that captures natural sunlight. Open-concept
flow from kitchen to living room & additional living space with a half bath complete the main level.
Three spacious bedrooms & a large full bathroom, laundry closet comprise the second & 3rd floor
along with additional, bonus living space perfect for a home office. Relish in the upcoming warmer
days outdoors from a newly installed brick patio overlooking�an enclosed, private yard and garden
area. This home offers central A/C and has a two-car, brick-paved driveway. A true South End
diamond!
Listing Office: Gibson Sotheby's International Realty, Listing Agent: Kevin Fruh
View Map

|
|
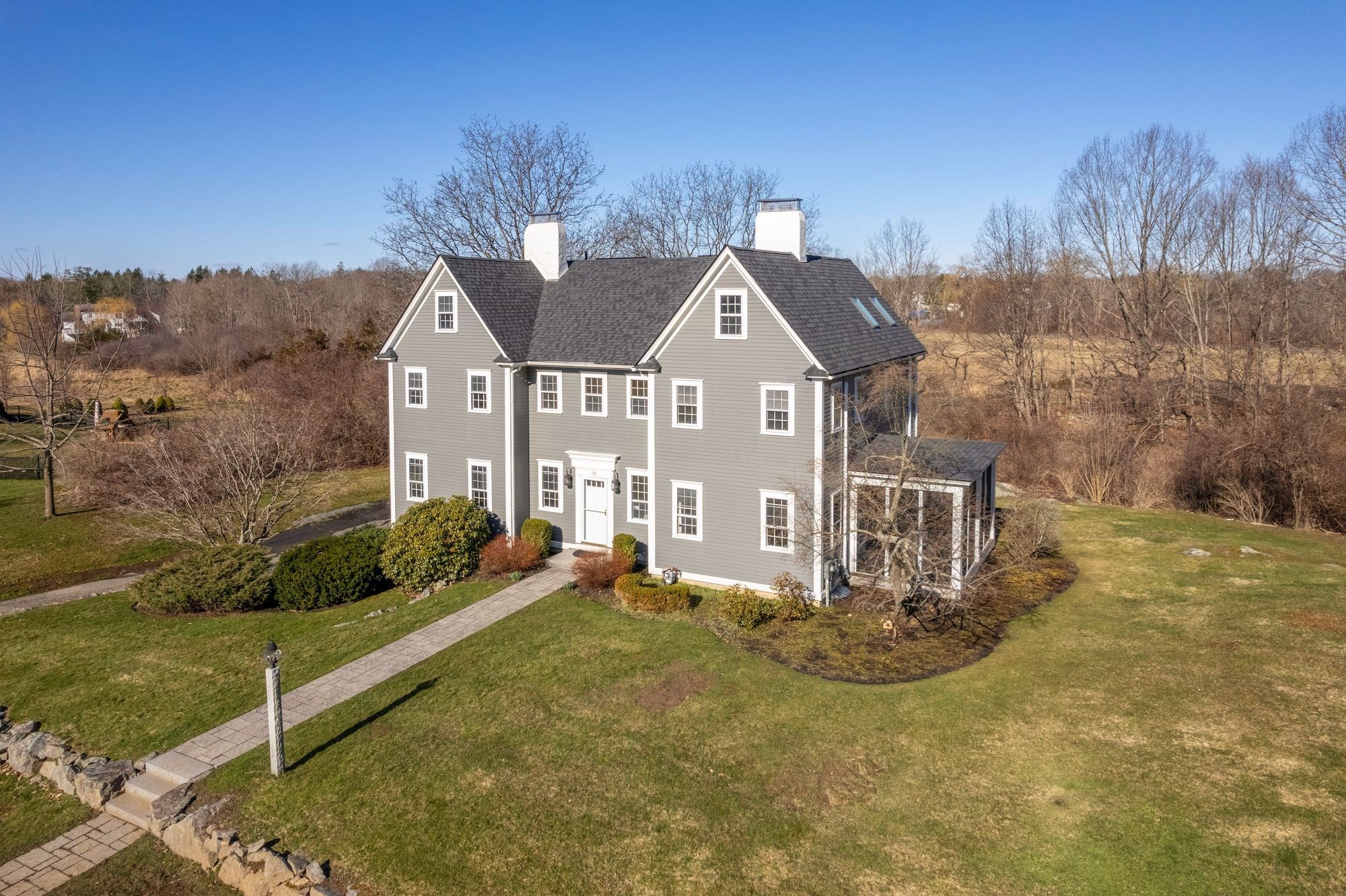
42 photo(s)
|
Newbury, MA 01951
|
Sold
List Price
$1,650,000
MLS #
73219143
- Single Family
Sale Price
$1,615,000
Sale Date
6/14/24
|
| Rooms |
9 |
Full Baths |
3 |
Style |
Colonial |
Garage Spaces |
2 |
GLA |
3,800SF |
Basement |
Yes |
| Bedrooms |
4 |
Half Baths |
1 |
Type |
Detached |
Water Front |
No |
Lot Size |
1.17A |
Fireplaces |
4 |
Old Farm Way is an idyllic cul-de-sac neighborhood in a beautiful country setting. Sited on just
over an acre, this turn-key four-bedroom, three and � bath Colonial has been extensively renovated
by the current owners and feels like new. This home has so much to offer � the layout flows
beautifully with generous rooms and incredible sunlight throughout. Western views and sunsets over
an abutting meadow are the perfect backdrop to enjoy the end of the day from the walls of windows
inside, the screened porch or outside from the back deck. New kitchen, updated bathrooms, interior
freshly painted, all newly refinished or new hardwood floors, new Lutron lighting system in most
rooms, new mini split system (6) for supplemental heat and AC, New roof/skylights, Gutterguard,
Solar Panels, whole house reverse osmosis/UV water filtration system. All of this so close to
downtown Newburyport, Plum Island Beaches, the Commuter rail, Rt. 95 and Tendercrop Farms. SHOWINGS
BY APT SAT/SUN 12-2
Listing Office: LandVest, Inc., Ipswich, Listing Agent: Monahan Barker Team
View Map

|
|
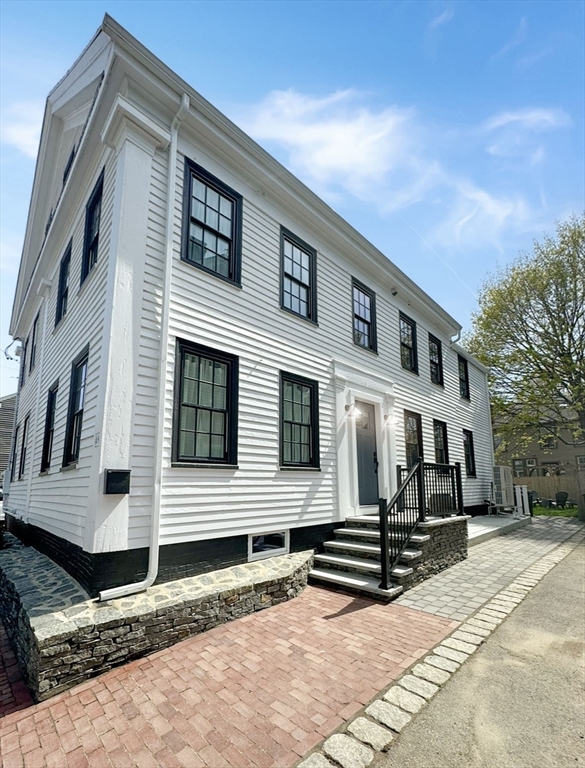
28 photo(s)
|
Newburyport, MA 01950
(Joppa)
|
Sold
List Price
$1,129,000
MLS #
73230691
- Single Family
Sale Price
$1,112,500
Sale Date
6/14/24
|
| Rooms |
6 |
Full Baths |
2 |
Style |
Colonial |
Garage Spaces |
0 |
GLA |
1,725SF |
Basement |
Yes |
| Bedrooms |
4 |
Half Baths |
1 |
Type |
Detached |
Water Front |
No |
Lot Size |
1,742SF |
Fireplaces |
1 |
Experience downtown living at its finest! This tastefully renovated half-house was rebuilt from the
studs, offering a unique blend of modern luxury and historic charm reminiscent of a Beacon Hill
brownstone. Featuring top-of-the-line appliances, cabinetry and finishes throughout, you'll LOVE the
eat-in kitchen, where abundant natural light filters in through oversized custom windows. Original
features and preserved history create a unique narrative in every corner, from the brightly
re-pointed fireplace to the sweet guest bath & top floor office & hobby spaces, every detail exudes
modern elegance. Retire to the Living Room for a cozy movie night, or open up the original French
doors and let guests flow through the open kitchen to your private backyard oasis, ideal for
gardening or hosting dinner parties. All w/in the storied footprint of downtown, with its
brick-paved streets & overflowing flowerboxes & it's world-class shops, restaurants, and year-round
community activities!
Listing Office: Stone Ridge Properties, Inc., Listing Agent: Lynne Hendricks
View Map

|
|
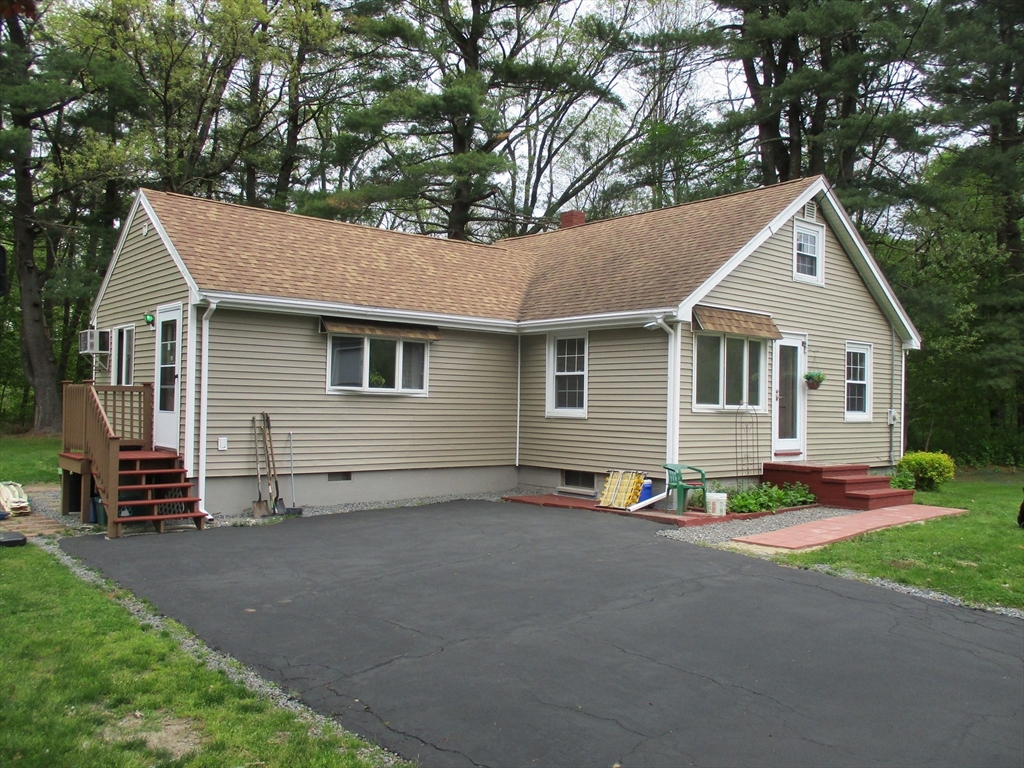
25 photo(s)
|
Haverhill, MA 01835
|
Sold
List Price
$449,900
MLS #
73231627
- Single Family
Sale Price
$420,000
Sale Date
6/12/24
|
| Rooms |
5 |
Full Baths |
1 |
Style |
Cape |
Garage Spaces |
0 |
GLA |
992SF |
Basement |
Yes |
| Bedrooms |
2 |
Half Baths |
0 |
Type |
Detached |
Water Front |
No |
Lot Size |
8,276SF |
Fireplaces |
0 |
Come to Bradford! Private wooded lot abuts open space for gracious living! Enjoy the seasons on your
12 by 32 deck! Come to Bradford in the Springtime! Rural surroundings abut your home for privacy and
gentle walks. This cape has many renovations. Many improvements including newer roof. almost all
newer Anderson windows, some new siding, newer boiler, 7 year old septic. Cathedral ceiling and bow
window lets in an abundance of natural light! Enjoy the seasons on your 32 by 12 spacious deck!
Additional second floor 2 rooms insulated (attic cap/slopes) ! Some work was is in
progress...Interior photos to follow..Very easy to show! Showtime,First showing on 05/17/24.Open
house 5/18/24 12:00-2:00pm. Suggested offers by Tuesday at 5 P.M.
Listing Office: Diamond Key Real Estate, Listing Agent: Joanne Pazzanese
View Map

|
|
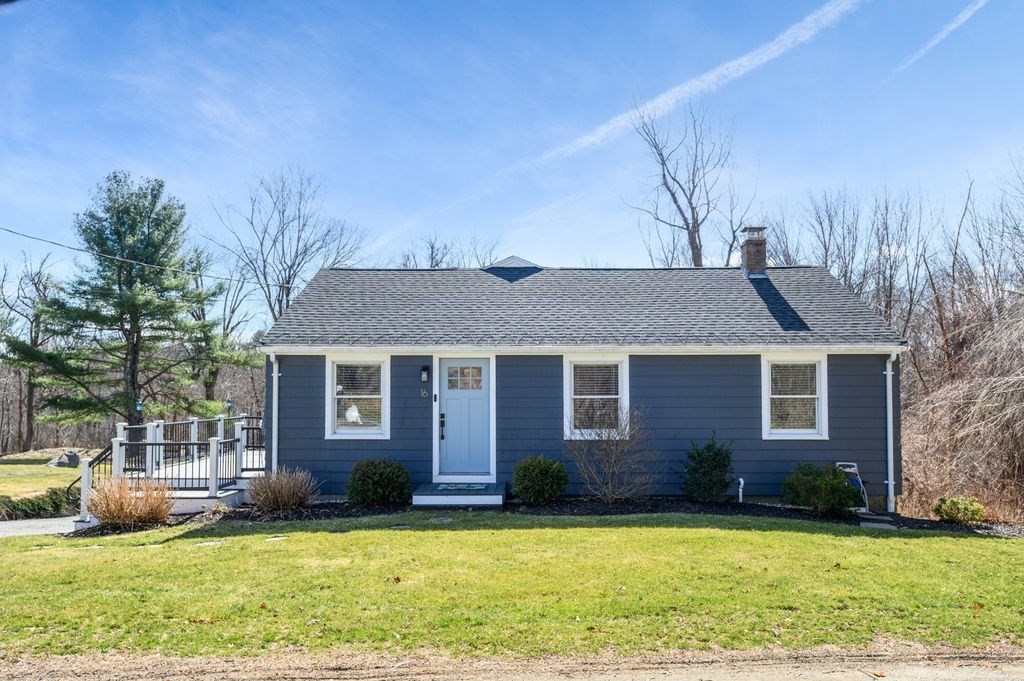
30 photo(s)
|
North Reading, MA 01864
|
Sold
List Price
$785,000
MLS #
73214533
- Single Family
Sale Price
$777,000
Sale Date
6/11/24
|
| Rooms |
6 |
Full Baths |
2 |
Style |
Ranch |
Garage Spaces |
2 |
GLA |
2,240SF |
Basement |
Yes |
| Bedrooms |
3 |
Half Baths |
1 |
Type |
Detached |
Water Front |
No |
Lot Size |
16,117SF |
Fireplaces |
1 |
Don�t miss out on this open and versatile ranch with meticulous renovations throughout. Enter the
main level to the showstopper bright and open kitchen with plenty of room for friends, family, &
guests. Updates include quartz counters, oversized island, stainless steel appliances, gas range, &
pot filler, and provides easy access to the large deck. Off the kitchen are the living and dining
room with a spacious open floor plan, & private office. The rest of the main level boasts three
ample bedrooms, including the main bedroom with walk-in closet, and a gorgeous full bath. The Huge
bonus room on the lower level can be used as a play room, game room, home theater, or whatever fits
your lifestyle. Included in this level is a half bathroom, laundry, walk-in closet for extra storage
and connects to the HEATED oversized 2-car garage. Enjoy cookouts this summer on the deck off the
kitchen and enjoy time in the large and level back-yard with family.
Listing Office: RE/MAX Bentley's, Listing Agent: Kelly Porter
View Map

|
|
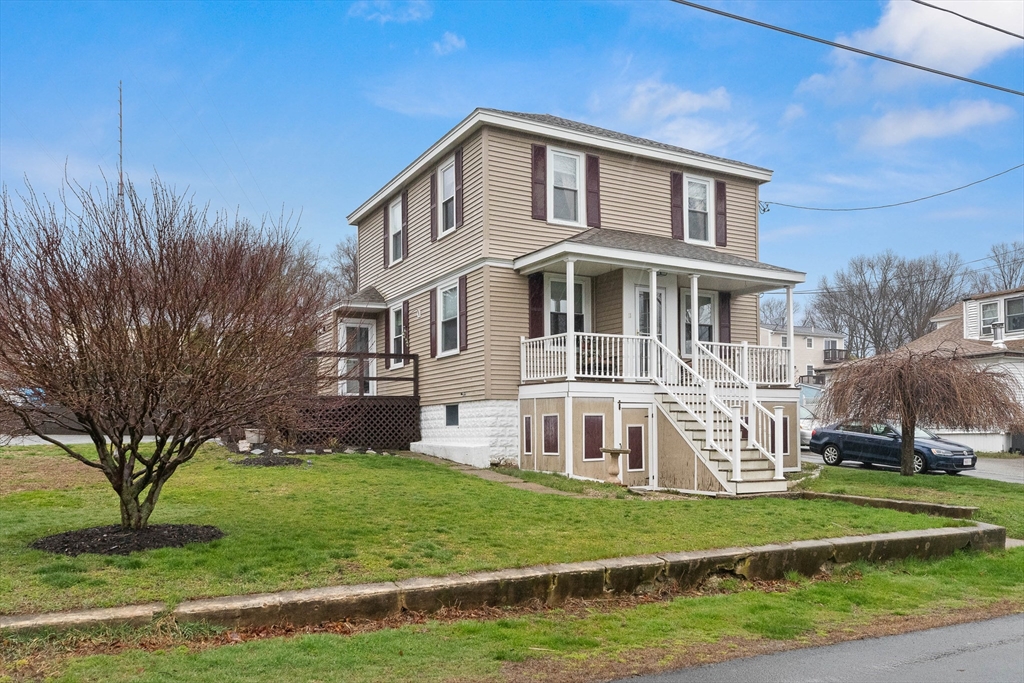
21 photo(s)
|
Haverhill, MA 01832
|
Sold
List Price
$465,000
MLS #
73223937
- Single Family
Sale Price
$530,000
Sale Date
6/7/24
|
| Rooms |
7 |
Full Baths |
1 |
Style |
Prairie |
Garage Spaces |
1 |
GLA |
1,404SF |
Basement |
Yes |
| Bedrooms |
3 |
Half Baths |
1 |
Type |
Detached |
Water Front |
No |
Lot Size |
8,002SF |
Fireplaces |
0 |
Welcome to your charming slice of history nestled in the heart of Haverhill! This exquisite American
Foursquare home boasts a perfect blend of classic architecture and modern convenience. Step inside
to discover a spacious and inviting living space, adorned with hardwood floors throughout and
abundant natural light streaming through the windows. The main level features a cozy living room
complemented by a dining room, secondary living area, full bathroom and open kitchen. The kitchen
features recent updates including granite countertops and a stainless farmhouse sink. Upstairs
you'll find 3 generously sized bedrooms and a half bathroom. Outside, enjoy the in-ground pool and
patio area, complete with plantings and garden beds- just in time for summer! The garage, full
basement and pull down attic offer ample storage options. Conveniently located in a desirable
Haverhill neighborhood, this home offers easy access to local amenities, parks, restaurants,
transportation and more!
Listing Office: RE/MAX Bentley's, Listing Agent: Brian Cossette
View Map

|
|
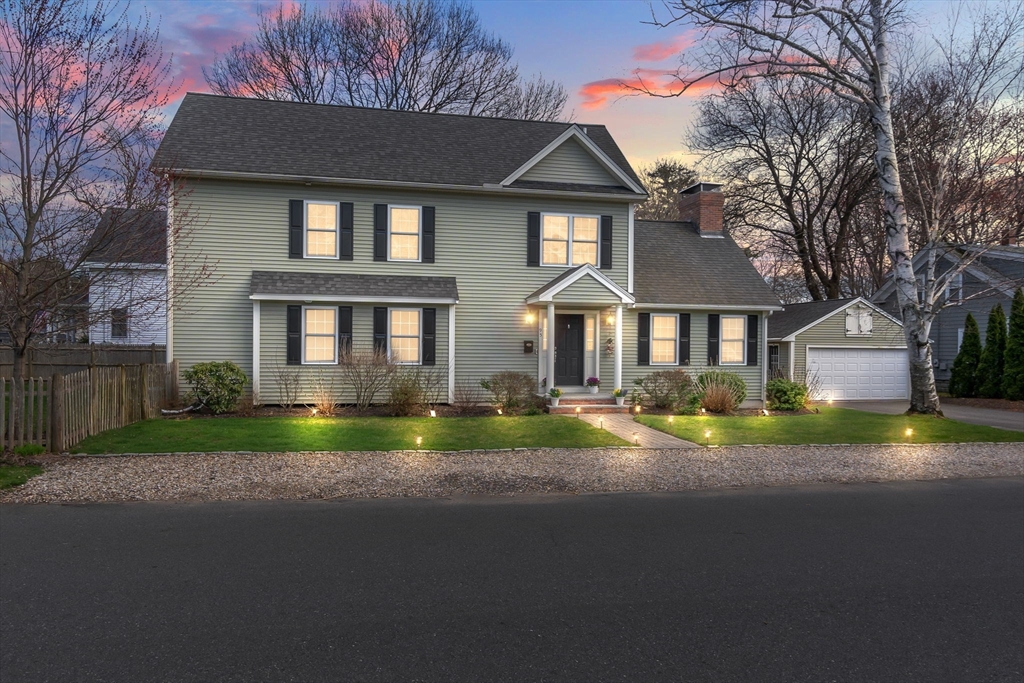
37 photo(s)
|
Hamilton, MA 01982
(South Hamilton)
|
Sold
List Price
$900,000
MLS #
73230874
- Single Family
Sale Price
$950,000
Sale Date
6/7/24
|
| Rooms |
8 |
Full Baths |
2 |
Style |
Colonial |
Garage Spaces |
2 |
GLA |
2,959SF |
Basement |
Yes |
| Bedrooms |
3 |
Half Baths |
2 |
Type |
Detached |
Water Front |
No |
Lot Size |
10,799SF |
Fireplaces |
1 |
This is the one you've been waiting for! Built in 2007, on a 1/4 acre corner lot. With 3 bedrooms, 4
bathrooms & several bonus spaces, the floorplan easily lends itself to living through all stages of
life. The first-floor bedroom suite is ideal for those desiring single level living, but also works
well for out-of-town guests. The possibilities in the lower level are only limited by your
imagination... home theater, jam sessions, game room. The Yoga Room with cushioned cork flooring
could serve for crafts, home school, office, or anything else you can think of. Oversized 2-car
garage, easily accommodating a workshop. Ample additional storage above. Large, double door shed on
the property. Fully fenced yard completes this special offering. Talk about location! Commuter Rail,
Parks, Pool, Restaurants, Library, Grocery, Gas-most within 1/4-1/2 mile. All 3 elementary schools
less than 1 mile away. **Offer Deadline 5/6 @ 3pm** Call for Private Showings. Open Houses Sat & Sun
11-1
Listing Office: Keller Williams Realty Evolution, Listing Agent: Diantha Phothisan
View Map

|
|
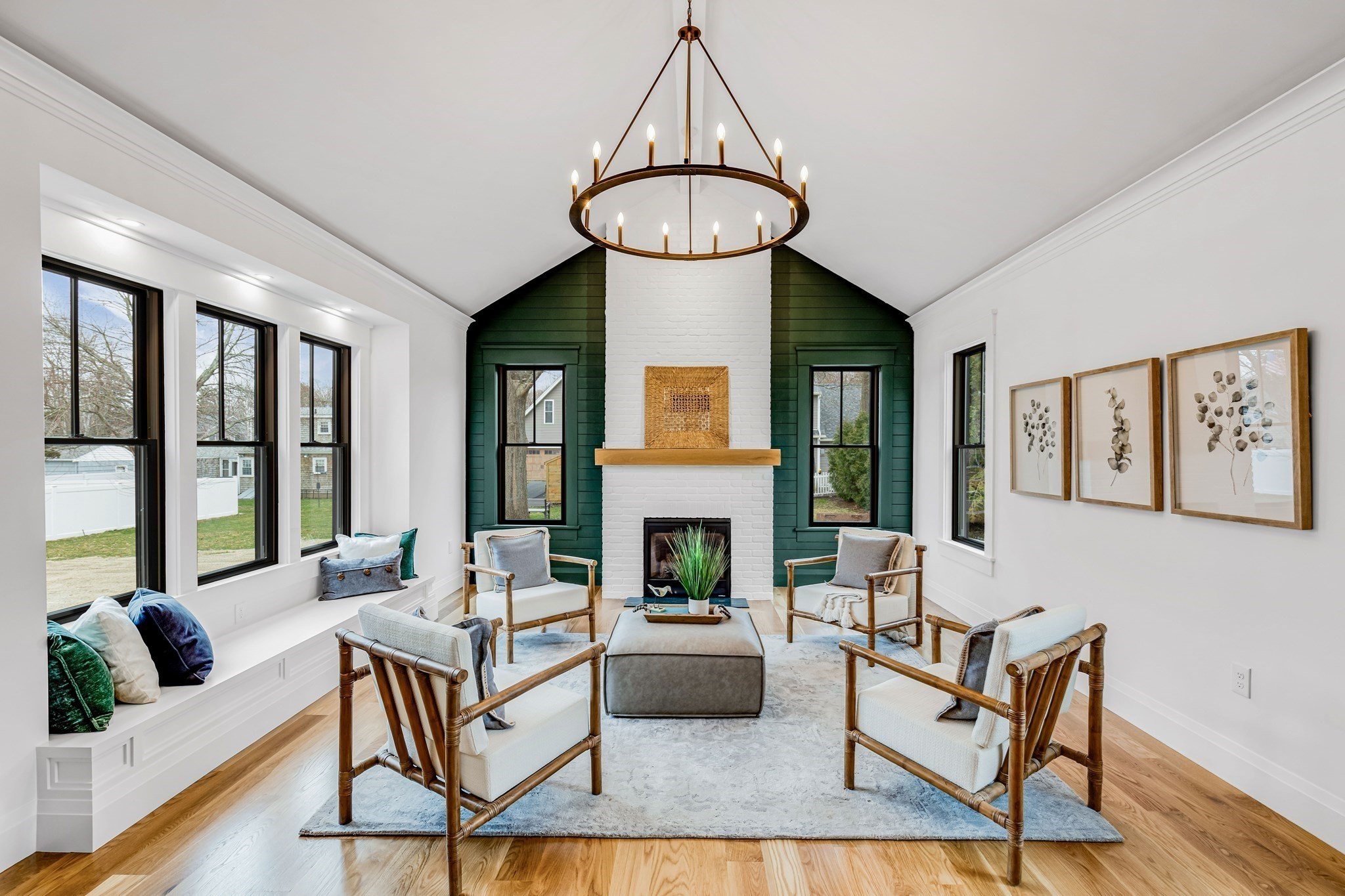
40 photo(s)
|
Newburyport, MA 01950
|
Sold
List Price
$2,700,000
MLS #
73222362
- Single Family
Sale Price
$2,700,000
Sale Date
6/6/24
|
| Rooms |
9 |
Full Baths |
4 |
Style |
Contemporary,
Farmhouse |
Garage Spaces |
3 |
GLA |
4,221SF |
Basement |
Yes |
| Bedrooms |
5 |
Half Baths |
1 |
Type |
Detached |
Water Front |
No |
Lot Size |
13,939SF |
Fireplaces |
2 |
Absolutely Stunning Newburyport new construction! 5-bedrooms, 4.5-baths, 3-car garage Modern
Farmhouse on a timeless side Street. Step inside to a soaring foyer unveiling a contemporary, rich
and elegant, open-concept interior. This home is a treasure trove of casual luxury with custom
millwork throughout and numerous delightful architectural surprises. Spectacular kitchen with a
large pantry, and an impressive white quartz island, counters and backsplash - all adorning rich
walnut cabinetry. Indoor/outdoor living is a breeze from the open kitchen/living room and two
adjacent wings into a generous, private courtyard deck. Two sunny 1st level wings are each special
in their own right; one with a fireplace and adjoining bar, the 2nd with an en-suite bath. Luxurious
primary with sitting area, walk-in closet and exquisite wet-bath. An elegant soaking tub &
exquisitely tiled rain shower, provide an in-home Spa Experience. Finished basement. OPEN HOUSE
CANCELLED. OFFER ACCEPTED.
Listing Office: RE/MAX Bentley's, Listing Agent: Richard Zaniboni
View Map

|
|
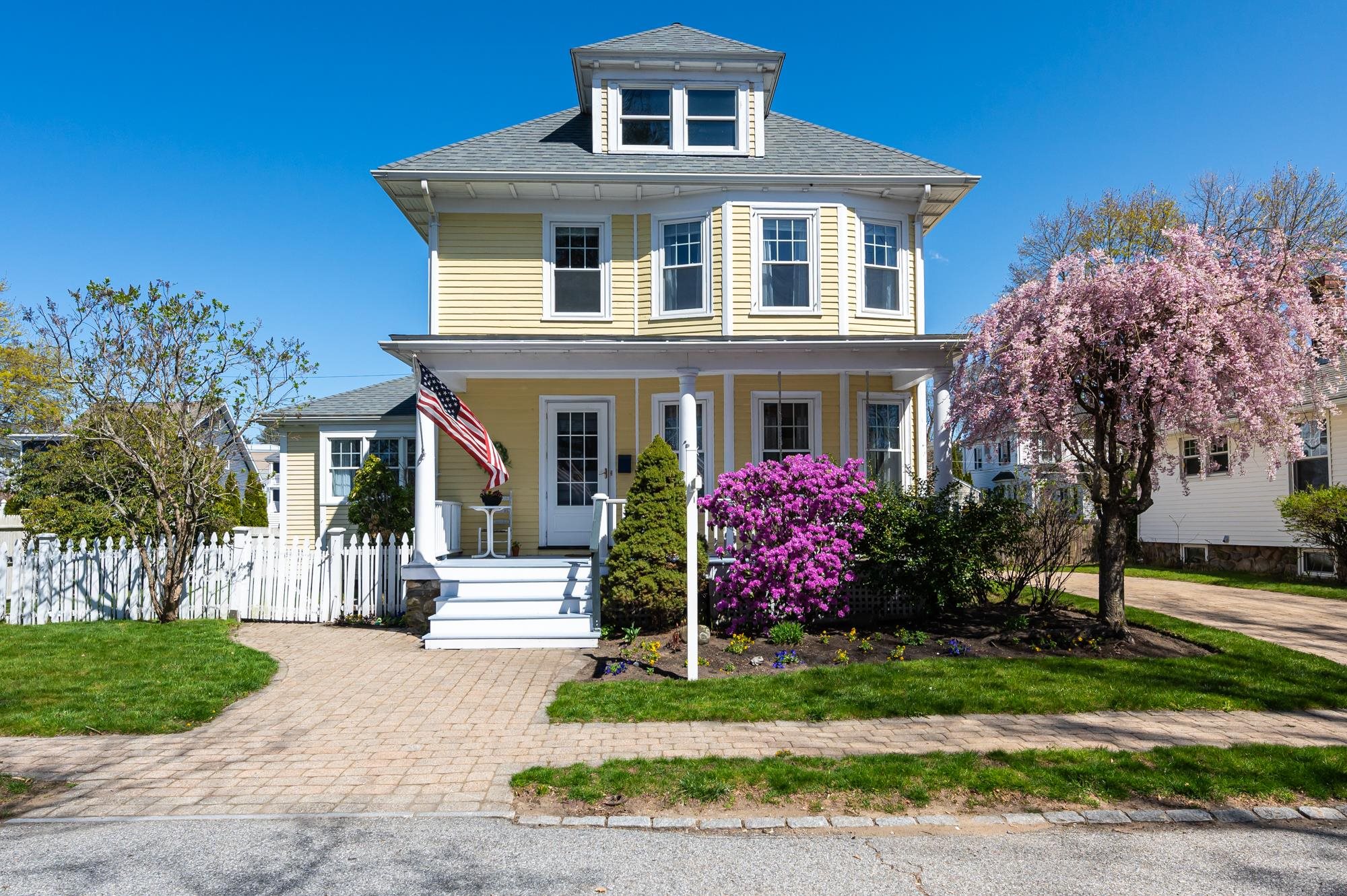
40 photo(s)
|
Haverhill, MA 01835
|
Sold
List Price
$589,999
MLS #
4993139
- Single Family
Sale Price
$625,000
Sale Date
6/6/24
|
| Rooms |
9 |
Full Baths |
1 |
Style |
|
Garage Spaces |
0 |
GLA |
2,125SF |
Basement |
Yes |
| Bedrooms |
3 |
Half Baths |
1 |
Type |
|
Water Front |
No |
Lot Size |
7,405SF |
Fireplaces |
0 |
Nestled in a prime location in Haverhill, this charming residence offers an ideal blend of comfort,
convenience, and style. Boasting 3 bedrooms, 2 bathrooms, this home presents an excellent
opportunity for buyers. Kitchen has custom cabinets and is fully applianced for the chef in the
family, Breakfast Nook is spacious to host those gatherings, Family Room with cathedral ceiling,
wall AC, has Fireplace with sliders that lead out to the deck and backyard. Dining Room/Office,
Living Room and 1/2 Bath completes the first floor. Second level has 3 spacious Bedrooms, 1 Full
Bath, additional room and the spacious walk up attic is awaiting your finishing touches or you can
use it for storage. Full unfinished basement has utility area and storage. This home boasts lots of
natural lighting and hardwood throughout. New addition, fireplace, above ground pool 2002/New boiler
2004/New Hot water tank2019, New Roof 9/2021, Boiler serviced 3/22/2024, Tune up, 007 Circular pump
replaced. Conveniently located 5 mins off 93, close to Market Basket, Target, Schools and more.
Delayed showings until the Twilight Open House Wednesday, May 1st 4 pm - 6 pm and private showings
are welcomed after. Offers due on Tuesday, May 7th at 10 am.
Listing Office: BHHS Verani Nashua, Listing Agent: Charlotte Marrocco-Mohler
View Map

|
|
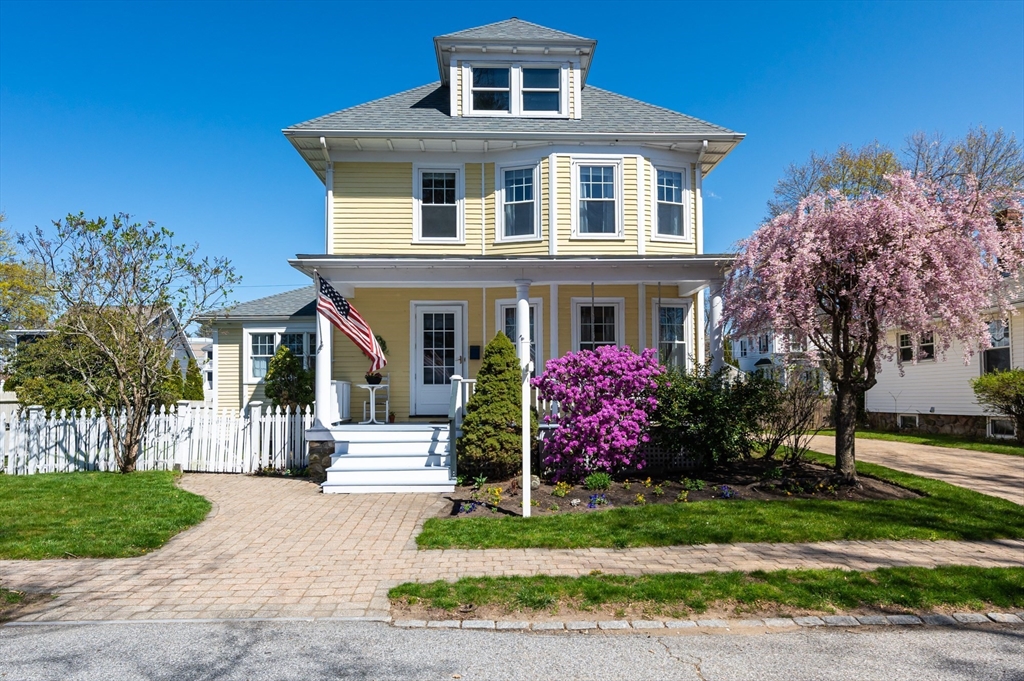
41 photo(s)
|
Haverhill, MA 01835
(Bradford)
|
Sold
List Price
$589,999
MLS #
73229924
- Single Family
Sale Price
$625,000
Sale Date
6/6/24
|
| Rooms |
9 |
Full Baths |
1 |
Style |
Colonial |
Garage Spaces |
0 |
GLA |
2,125SF |
Basement |
Yes |
| Bedrooms |
3 |
Half Baths |
1 |
Type |
Detached |
Water Front |
No |
Lot Size |
7,405SF |
Fireplaces |
1 |
Nestled in a prime location in Haverhill, this charming residence offers an ideal blend of comfort,
convenience, and style. Boasting 3 bedrooms, 2 bathrooms, this home presents an excellent
opportunity for buyers. Kitchen has custom cabinets and is fully applianced for the chef in the
family, Breakfast Nook is spacious to host those gatherings, Family Room with cathedral ceiling, has
Fireplace with sliders that lead out to the deck and backyard. Dining Room/Office, Living Room and
1/2 Bath completes the first floor. Second level has 3 spacious Bedrooms, 1 Full Bath, additional
room and the spacious walk up attic is awaiting your finishing touches. Full unfinished basement has
utility area and storage. This home boasts lots of natural lighting and hardwood throughout. New
addition, fireplace, pool 2002/New boiler 2004/New H20 2019, New Roof 9/2021, Boiler serviced
3/22/2024, Tune up, 007 Circular pump replaced. Conveniently located 5 mins off 93. Delayed shows
May 1st 4-6.
Listing Office: Berkshire Hathaway HomeServices Verani Realty, Listing Agent:
Charlotte Marrocco-Mohler
View Map

|
|
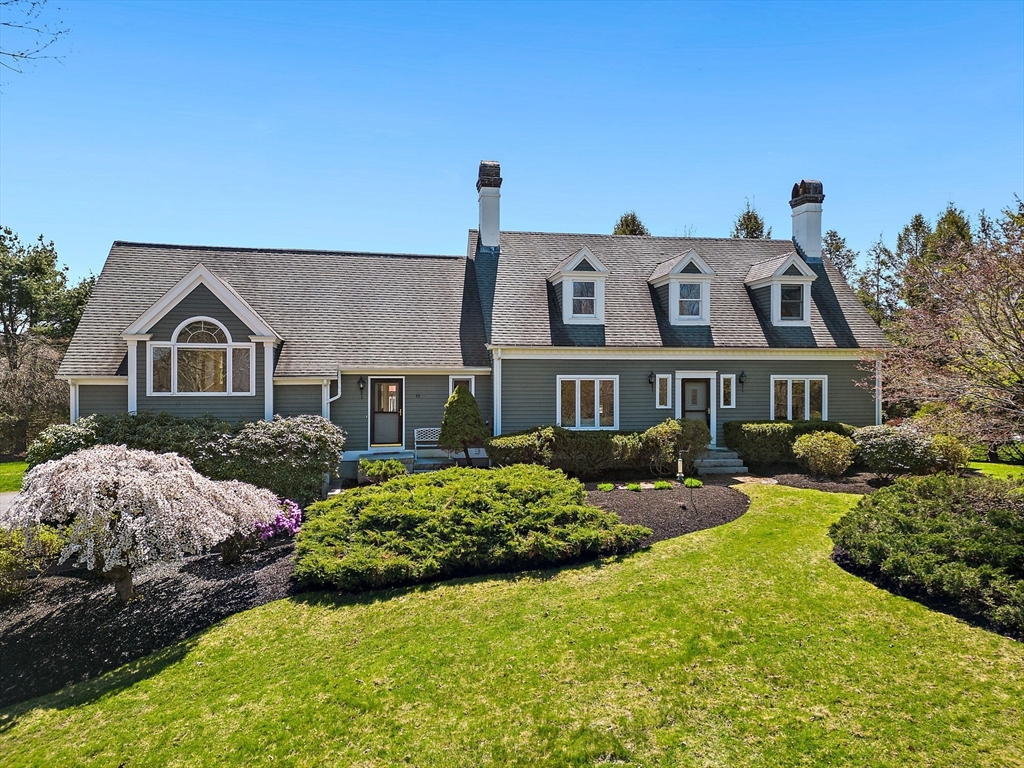
41 photo(s)
|
Newbury, MA 01951
|
Sold
List Price
$1,175,000
MLS #
73230454
- Single Family
Sale Price
$1,157,500
Sale Date
6/5/24
|
| Rooms |
7 |
Full Baths |
2 |
Style |
Cape |
Garage Spaces |
2 |
GLA |
3,178SF |
Basement |
Yes |
| Bedrooms |
3 |
Half Baths |
1 |
Type |
Detached |
Water Front |
No |
Lot Size |
1.67A |
Fireplaces |
2 |
Serenity awaits as you approach this enchanting Cape Cod style home in Newbury, MA. With 3 bedrooms,
2.5 baths, and over 3,000 square feet of living space, every corner exudes comfort and charm
throughout this extraordinary property. The interior is illuminated throughout the day with picture
windows and skylights drenched in natural light. The updated kitchen is a culinary delight,
featuring quartz countertops, stylish fixtures and modern appliances. You�ll be captivated by the
ambiance inside and out, with an expansive sunporch and deck that lead you to lush, established
gardens and picturesque views - perfect for relaxation or entertaining. This home offers the ideal
balance of privacy and convenience. Explore nearby hiking trails, indulge in a day of shopping and
dining in historic downtown Newburyport, or simply savor the peace and quiet of your own
retreat.
Listing Office: RE/MAX Bentley's, Listing Agent: Cheryl Grant
View Map

|
|
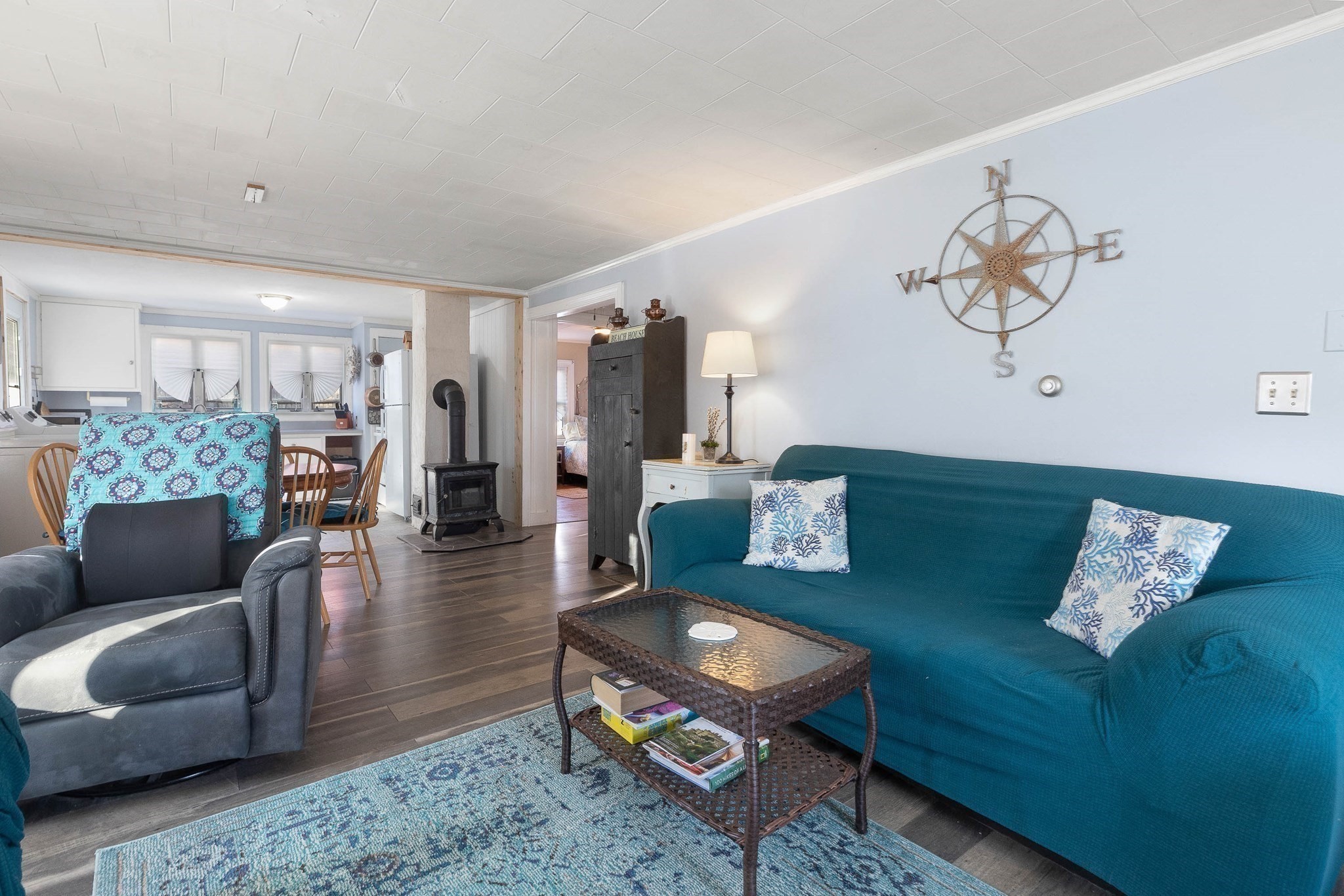
29 photo(s)

|
Newburyport, MA 01950
(Plum Island)
|
Sold
List Price
$554,900
MLS #
73202591
- Single Family
Sale Price
$566,000
Sale Date
5/30/24
|
| Rooms |
5 |
Full Baths |
1 |
Style |
Ranch,
Shingle |
Garage Spaces |
0 |
GLA |
850SF |
Basement |
Yes |
| Bedrooms |
2 |
Half Baths |
0 |
Type |
Detached |
Water Front |
No |
Lot Size |
4,900SF |
Fireplaces |
0 |
Adorable and affordable Plum Island cottage with a strong rental history on ABNB and VRBO $240 per
night and fully booked summer of 2023. Just a short stroll to a nearby sandy beach and you'll be
soaking up the sun and enjoying the mesmerizing views and abundant wildlife in no time. Or hop on
your bike for a ride through the wildlife refuge with its many hiking trails, bird watching, and
access to the least populated and most beautiful beaches Plum Island has to offer. New to market
this little gem won't last long. Don't let this opportunity to own on P.I. pass you by. Showings
begin at first open house Feb 25th 1-3. Offers if any due Wed 2/28. Buyers to assume existing
betterment at close.
Listing Office: RE/MAX Bentley's, Listing Agent: Louise Murphy
View Map

|
|
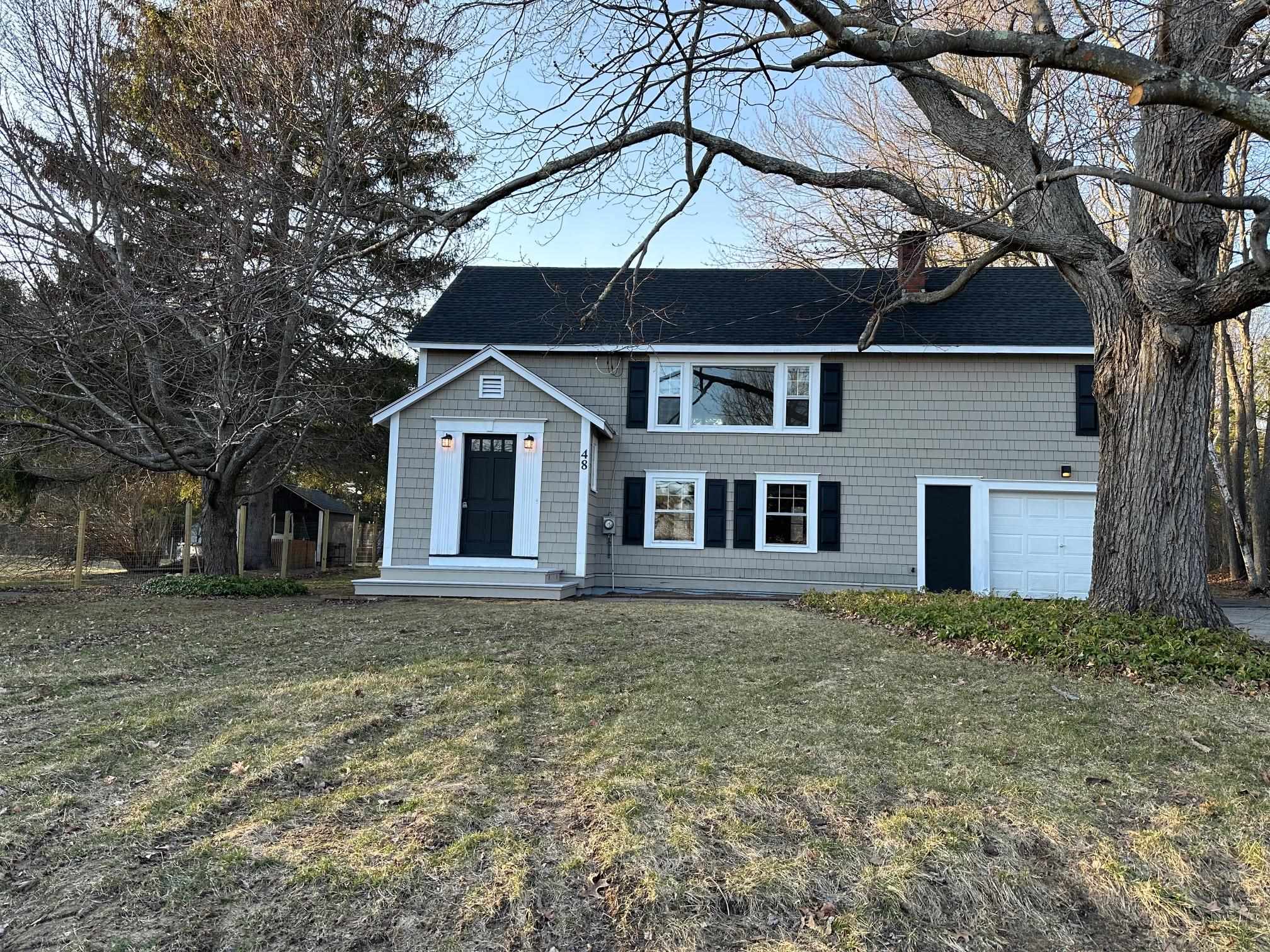
28 photo(s)
|
Newton, NH 03858
|
Sold
List Price
$399,900
MLS #
4988071
- Single Family
Sale Price
$415,000
Sale Date
5/30/24
|
| Rooms |
5 |
Full Baths |
1 |
Style |
|
Garage Spaces |
1 |
GLA |
904SF |
Basement |
Yes |
| Bedrooms |
2 |
Half Baths |
0 |
Type |
|
Water Front |
No |
Lot Size |
1.07A |
Fireplaces |
0 |
Just so charming! The perfect amount of space with room to expand, on over an acre of usable land.
Huge backyard! Five rooms, two bedrooms, a full bathroom, and a garage. New roof, cedar shake
siding, brand new flooring, and just freshly painted! Move right in and add your personal touches
later!
Listing Office: Des Rochers Real Estate Professionals, Listing Agent: Laurie Des
Rochers
View Map

|
|
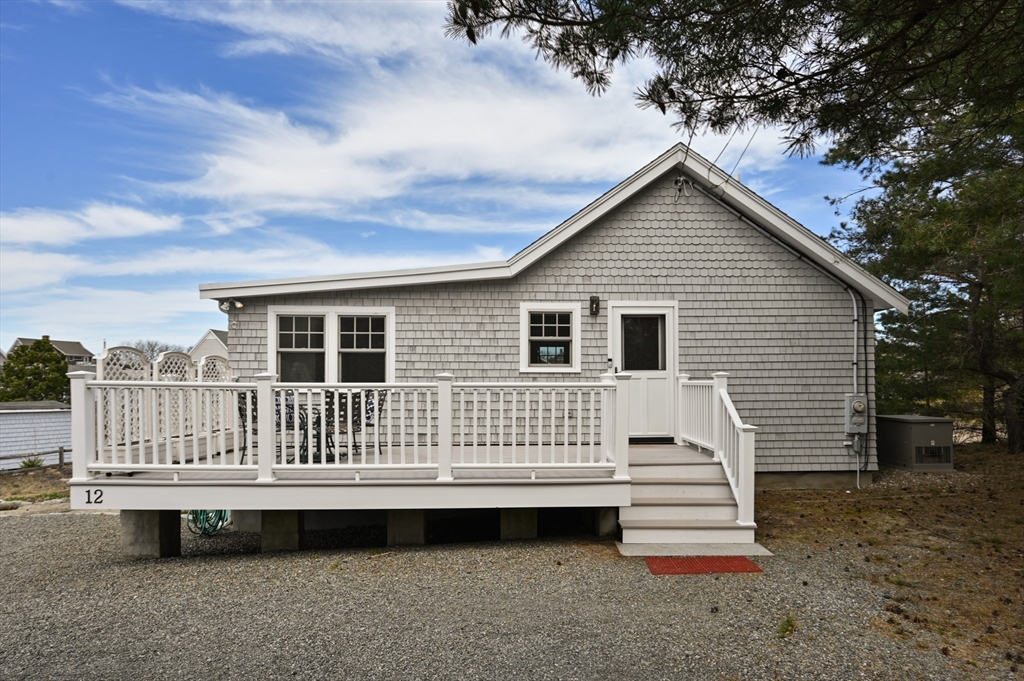
34 photo(s)
|
Newbury, MA 01951
(Plum Island)
|
Sold
List Price
$699,000
MLS #
73226466
- Single Family
Sale Price
$759,000
Sale Date
5/28/24
|
| Rooms |
5 |
Full Baths |
1 |
Style |
Colonial |
Garage Spaces |
0 |
GLA |
900SF |
Basement |
Yes |
| Bedrooms |
2 |
Half Baths |
0 |
Type |
Detached |
Water Front |
No |
Lot Size |
7,214SF |
Fireplaces |
0 |
Welcome to your own private island getaway on Plum Island! This charming home has been beautifully
renovated and boasts two plus bedrooms perfect for a weekend retreat or year-round living. A third
sleeping space is perfect to maximize your investment property. Step outside onto one of the two
spacious decks and take in the stunning beachy vibes and nature that surround you. A perfect quiet
retreat! Lower level basement access for storage, utilities, and generator. With serene surroundings
and modern amenities, this island oasis is sure to capture your heart. Don't miss out on the
opportunity to make this unique property yours! Offer Deadline - Wednesday, April 24th @ 2
PM
Listing Office: Advisors Living - Merrimac, Listing Agent: Jeff Smith
View Map

|
|
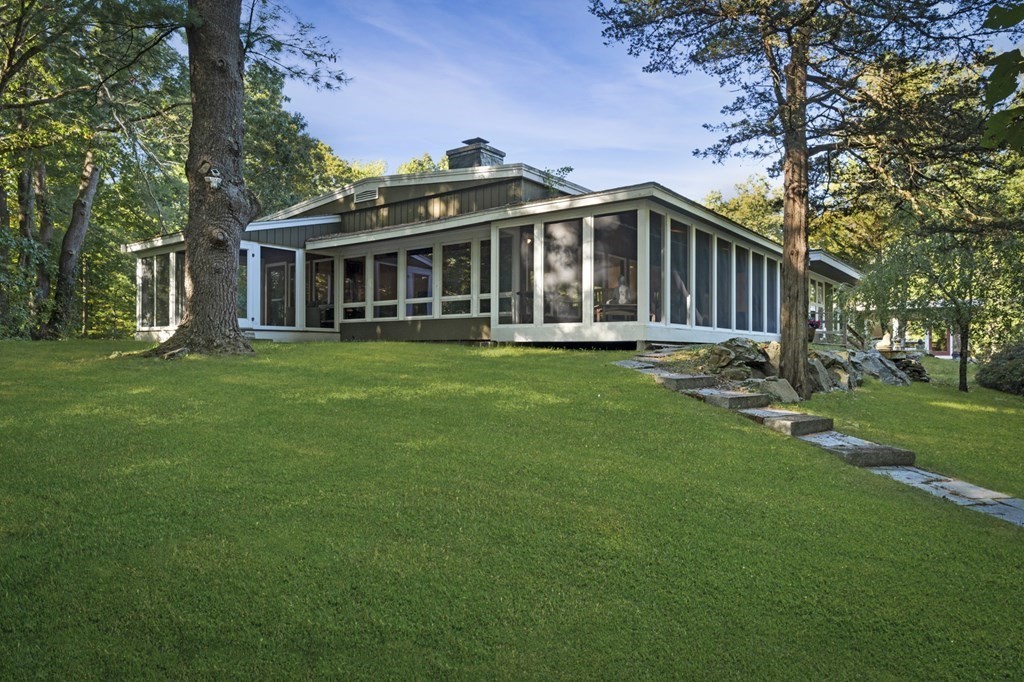
37 photo(s)

|
West Newbury, MA 01985-1720
|
Sold
List Price
$1,900,000
MLS #
73166920
- Single Family
Sale Price
$1,640,000
Sale Date
5/24/24
|
| Rooms |
10 |
Full Baths |
1 |
Style |
Mid-Century
Modern |
Garage Spaces |
1 |
GLA |
3,193SF |
Basement |
Yes |
| Bedrooms |
3 |
Half Baths |
3 |
Type |
Detached |
Water Front |
No |
Lot Size |
10.00A |
Fireplaces |
1 |
Mid-century modern oasis on 10 acres with direct lake access! What has been a beloved-by-many
meditation center for over 20 years is now ready for its next owner. Surrounded by acres of
conservation land this retreat is a nature lover�s paradise. The focal point for the home is its
large �Great Room� that has high ceilings, a huge stone chimney, a slate floor, and 3 screened
porches off of it. The primary bedroom has walls of windows along 3 sides. This property is
extremely special and must be experienced. Come and see the grace and serenity for yourself. (Please
put 423 Middle Street in GPS and drive past it to take your next right into 443.)
Listing Office: RE/MAX Beacon, Listing Agent: The Murray Brown Group
View Map

|
|
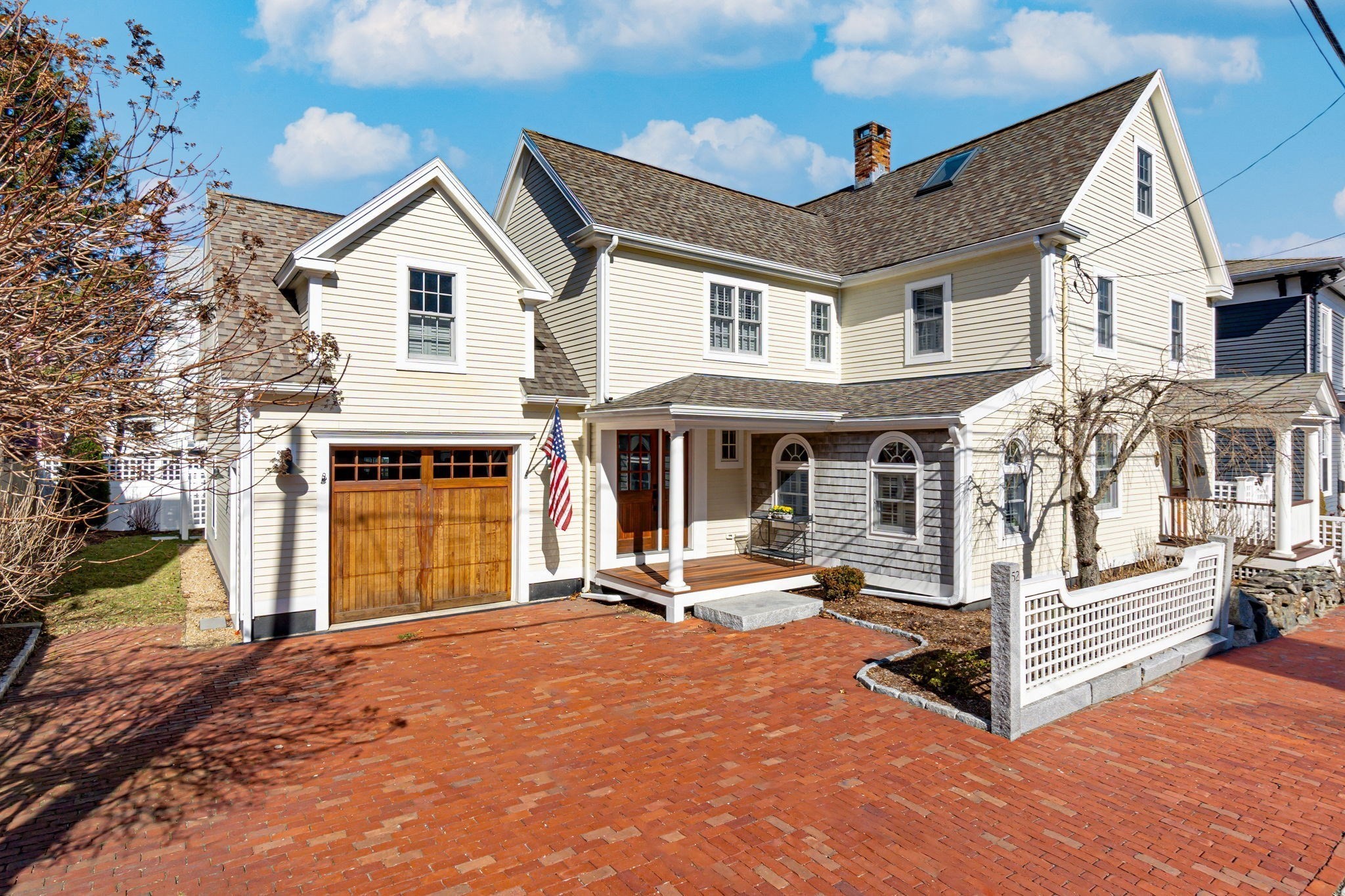
42 photo(s)
|
Newburyport, MA 01950
|
Sold
List Price
$1,799,000
MLS #
73212091
- Single Family
Sale Price
$1,850,000
Sale Date
5/22/24
|
| Rooms |
9 |
Full Baths |
3 |
Style |
Colonial |
Garage Spaces |
1 |
GLA |
3,028SF |
Basement |
Yes |
| Bedrooms |
4 |
Half Baths |
1 |
Type |
Detached |
Water Front |
No |
Lot Size |
4,810SF |
Fireplaces |
1 |
OFFER ACCEPTED. Enjoy a Single Family Home with Elegance, Modern Luxuries, a Coveted Garage and the
Curb Appeal that has everyone talking! The great location gives you easy access to downtown, the
rail-trail and waterfront. Renovated with class, come inside to a brand new stylish kitchen that
leads outside to a quintessential Newburyport style brick patio and fenced yard. Entertaining is
easy with a spacious living room with custom built-ins, gas fireplace, paneled walls and leading to
a dining room surrounded by windows (with plantation shutters!). Upstairs, enjoy a primary suite
with a spa inspired bath with soaking tub, tiled shower, walk-in closet/ dressing room and large
deck for lounging with your morning cup of coffee. The floor plan includes 4 bedrooms, study and a
flexible layout that can easily accommodate a guest or in-law suite with a first floor full
bathroom. The Hardie Plank exterior, Azek decking, Brick Driveway, Central AC make this the Home
that Checks All the Boxes
Listing Office: RE/MAX Bentley's, Listing Agent: Alissa Christie
View Map

|
|
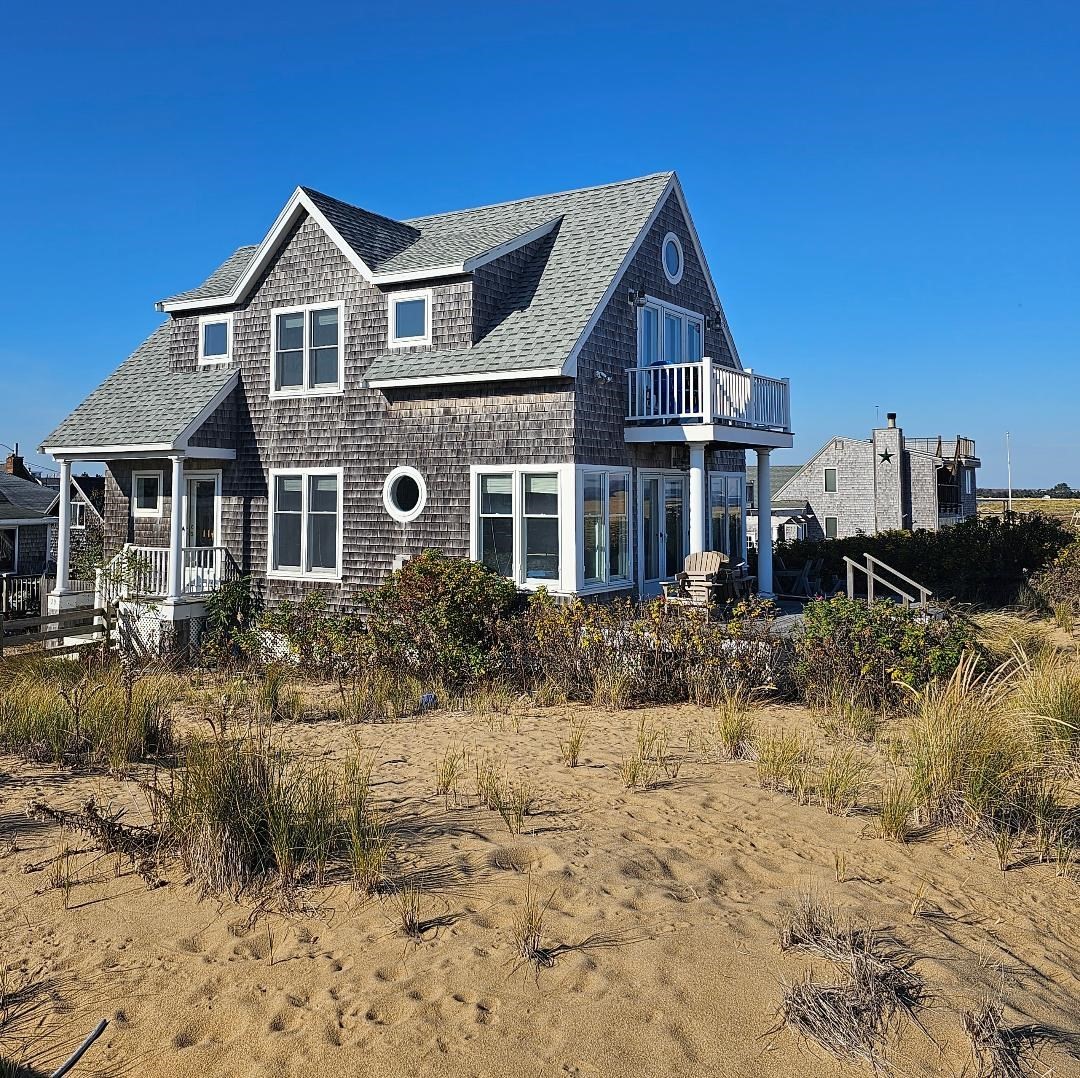
14 photo(s)
|
Newburyport, MA 01950
(Plum Island)
|
Sold
List Price
$1,600,000
MLS #
73208314
- Single Family
Sale Price
$1,500,000
Sale Date
5/17/24
|
| Rooms |
4 |
Full Baths |
2 |
Style |
Other (See
Remarks) |
Garage Spaces |
0 |
GLA |
1,540SF |
Basement |
Yes |
| Bedrooms |
1 |
Half Baths |
0 |
Type |
Detached |
Water Front |
Yes |
Lot Size |
5,663SF |
Fireplaces |
0 |
Plum Island Ocean Front offering stunning ocean views while providing sandy toes, what a location,
location, Location! Open floor plan with cathedral ceilings, this Beach house has modern helical
piles construction, 22, that were added in addition to a complete remodel in 2002. Second floor
primary suite is complete with double vanity and a walk in closet! Amazing must see sunset view
from one balcony and sunrise view from another, enjoy the lifestyle! Also included in the sale is
an additional lot! Do not miss this rare Ocean Front Opportunity!
Listing Office: RE/MAX Bentley's, Listing Agent: Vita Connors
View Map

|
|
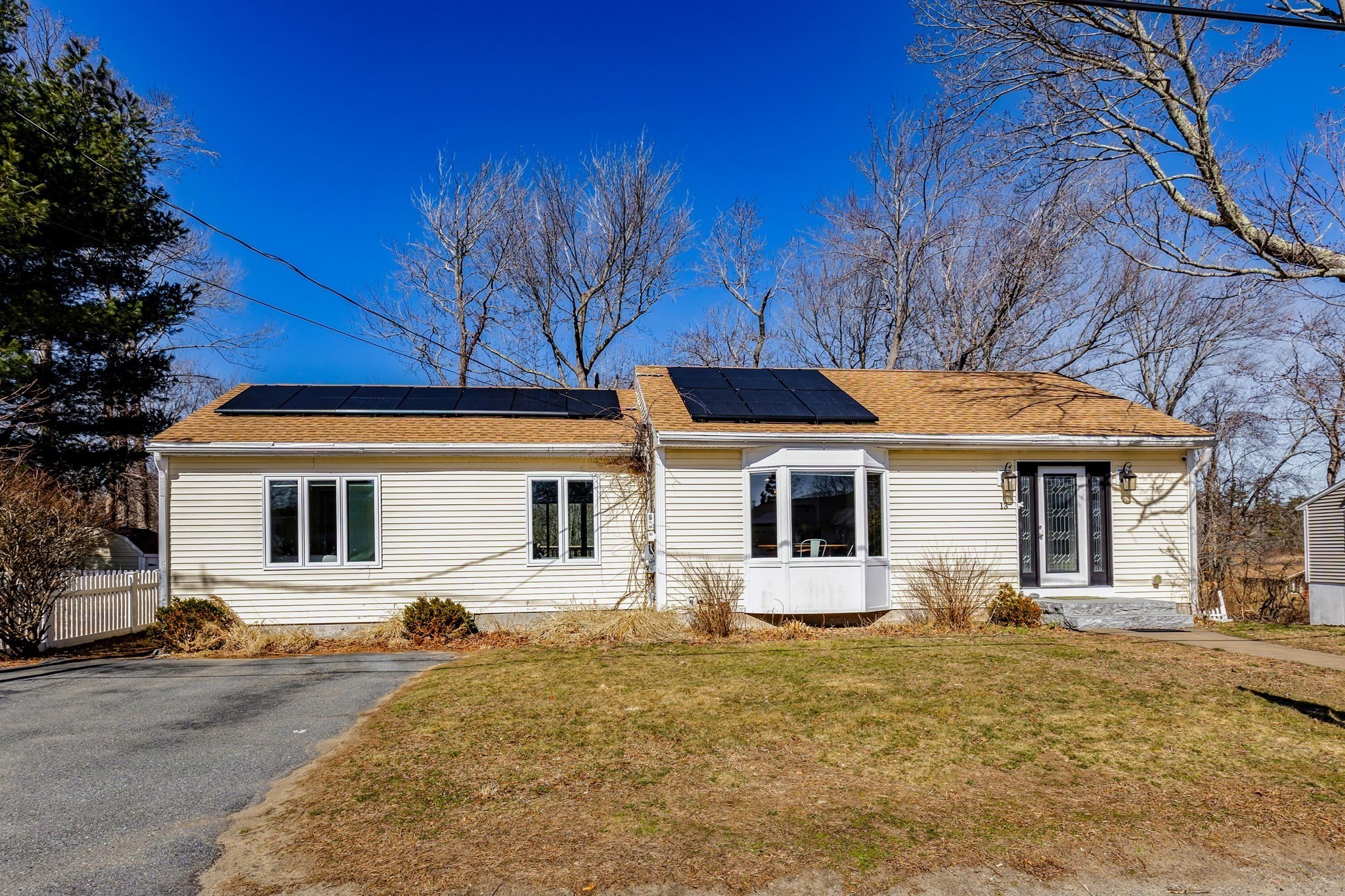
26 photo(s)
|
Salisbury, MA 01952
|
Sold
List Price
$525,000
MLS #
73212199
- Single Family
Sale Price
$539,500
Sale Date
5/17/24
|
| Rooms |
5 |
Full Baths |
1 |
Style |
Ranch |
Garage Spaces |
0 |
GLA |
1,608SF |
Basement |
Yes |
| Bedrooms |
2 |
Half Baths |
1 |
Type |
Detached |
Water Front |
No |
Lot Size |
19,641SF |
Fireplaces |
1 |
Welcome to this inviting single-family ranch home nestled on a tranquil dead-end street, just over a
mile from the beach. This single-level home welcomes you with its airy cathedral ceilings, open
floor plan, and abundant natural light. Renovated in 2015, it effortlessly blends modern comforts
with the charm of coastal living. This home features 2 bedrooms, 1.5 bathrooms, and a floor plan
perfect for entertaining. You'll find hardwood floors throughout the main living space. In the
partially finished, walkout basement, you'll find a convenient laundry room and ample storage space
to accommodate your needs. Step outside the large sliding doors to the back deck. In the backyard,
you'll find mature fruit trees, bearing apples, peaches, and blueberries in their respective
seasons. The wooded yard is known to host wildlife and provides plenty of privacy. Don't miss out on
this opportunity to make this single-level, move-in-ready home yours! Showings begin at the open
house Sat 11-1.
Listing Office: RE/MAX Bentley's, Listing Agent: Madison Stanton
View Map

|
|
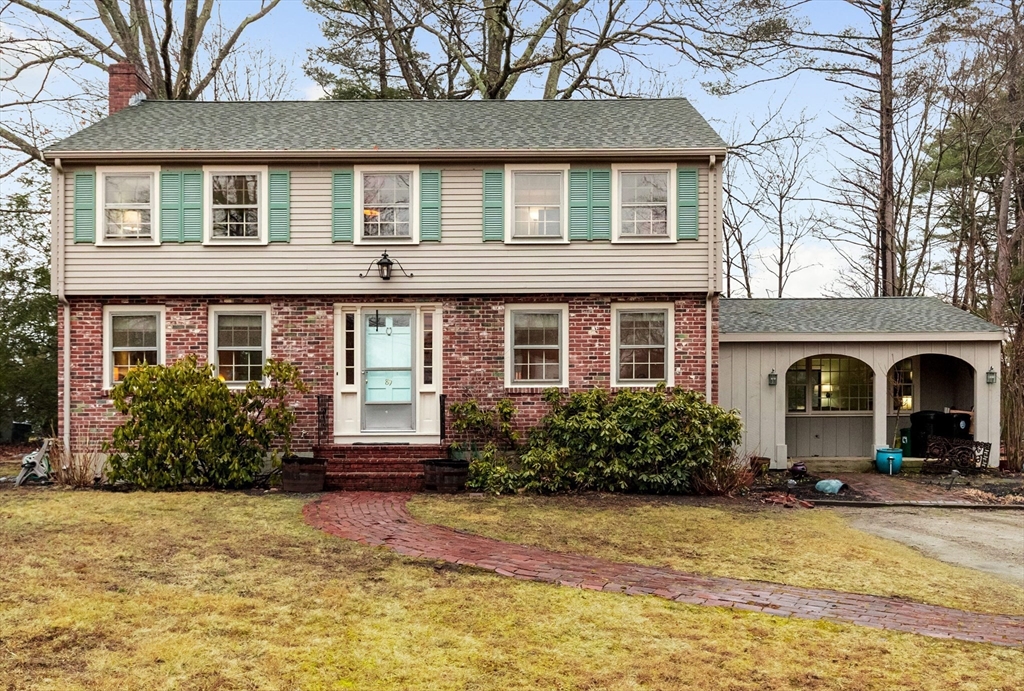
37 photo(s)

|
Hamilton, MA 01982-2416
|
Sold
List Price
$819,000
MLS #
73209325
- Single Family
Sale Price
$804,000
Sale Date
5/16/24
|
| Rooms |
7 |
Full Baths |
1 |
Style |
Colonial,
Garrison |
Garage Spaces |
0 |
GLA |
2,233SF |
Basement |
Yes |
| Bedrooms |
4 |
Half Baths |
1 |
Type |
Detached |
Water Front |
No |
Lot Size |
18,099SF |
Fireplaces |
1 |
Homes like this gracious 4-bedroom, 2,233 sf Garrison Colonial represent a rare opportunity to buy a
home in this highly desirable neighborhood. Built in 1960, this sun splashed residence features a
remodeled eat-in kitchen with new countertops and stainless-steel appliances and an expansive family
room that opens to a 3-season sunroom overlooking the sprawling flat yard. Dining room and
expansive living room with fireplace along with a half bath which is easily converted to a full
bathroom makes this home perfect for entertaining. 4 good sized bedrooms and full bath upstairs.
Main bedroom has a large walk-in closet. Large unfinished basement offers plenty of storage space &
bulkhead yard access. A new septic system will be installed prior to closing. Newer furnace and
roof. Easy access to Hamilton�s many amenities that include highly rated schools, community pool
and beautiful open spaces including Appleton Farms and Chebacco Woods with miles of trails. Short
drive to Crane Beach.
Listing Office: J. Barrett & Company, Listing Agent: Nancy Peterson
View Map

|
|
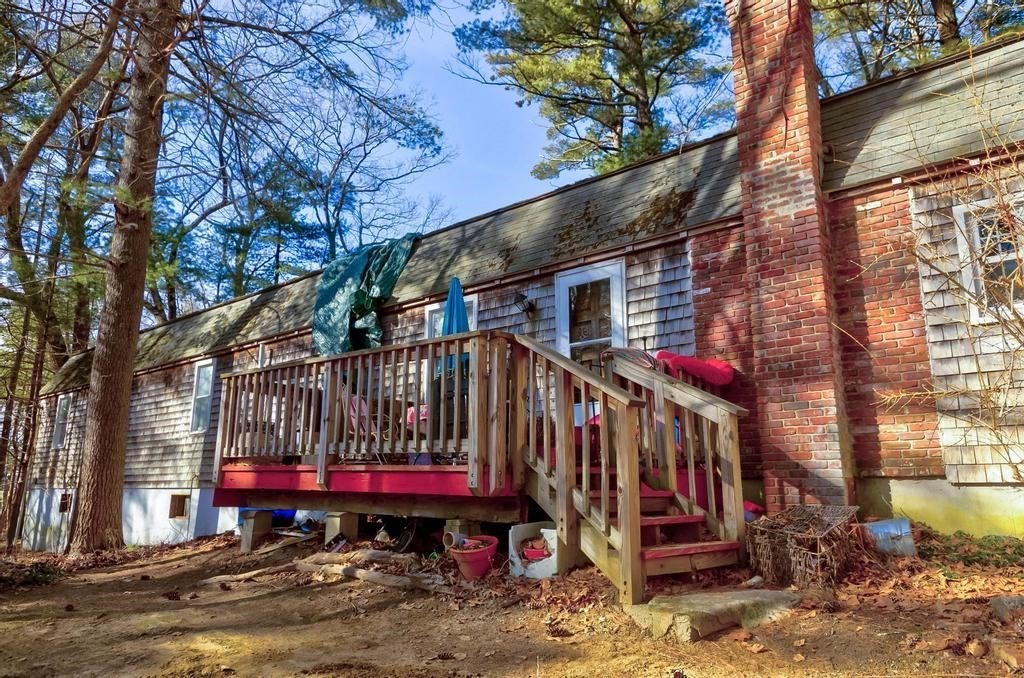
9 photo(s)
|
Rowley, MA 01969
|
Sold
List Price
$439,900
MLS #
73202921
- Single Family
Sale Price
$445,000
Sale Date
5/9/24
|
| Rooms |
6 |
Full Baths |
1 |
Style |
Gambrel
/Dutch |
Garage Spaces |
0 |
GLA |
2,253SF |
Basement |
Yes |
| Bedrooms |
4 |
Half Baths |
1 |
Type |
Detached |
Water Front |
No |
Lot Size |
4.00A |
Fireplaces |
0 |
Large 4 bed home looking for a buyer willing to build sweat equity. 4 acre lot in a great location.
large open floor plan. Won't pass fha financing.
Listing Office: Cameron Real Estate Group, Listing Agent: Bob DeVito
View Map

|
|
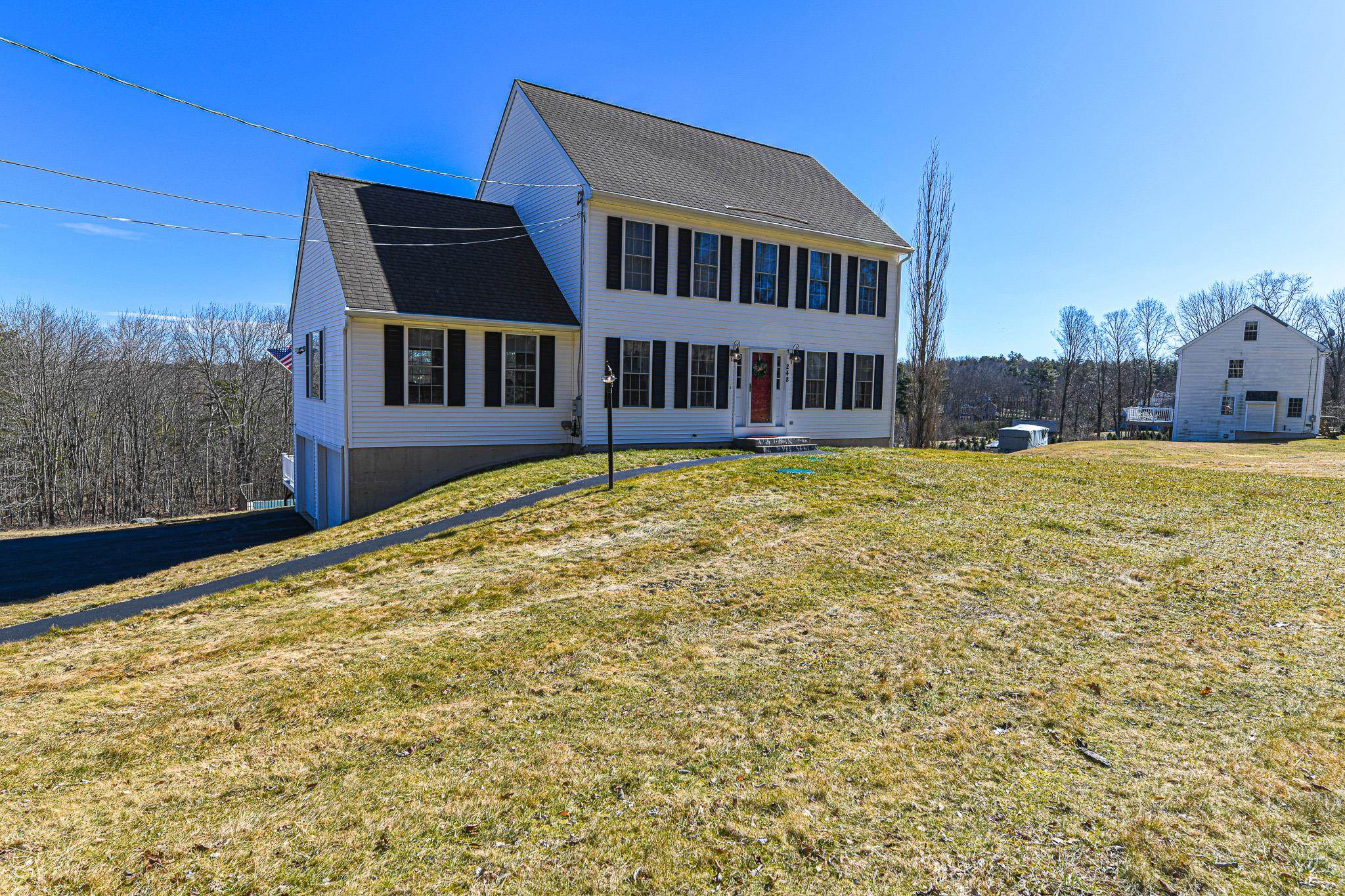
32 photo(s)
|
Newmarket, NH 03857
|
Sold
List Price
$699,900
MLS #
4988065
- Single Family
Sale Price
$760,000
Sale Date
5/8/24
|
| Rooms |
7 |
Full Baths |
2 |
Style |
|
Garage Spaces |
2 |
GLA |
2,168SF |
Basement |
Yes |
| Bedrooms |
3 |
Half Baths |
1 |
Type |
|
Water Front |
No |
Lot Size |
2.66A |
Fireplaces |
0 |
Welcome to this beautiful Colonial home nestled on a spacious 2.66 acre lot in a serene country
location. This well-maintained home offers a perfect blend of comfort, style, & functionality,
featuring 3 bedrooms & 2.5 baths. The heart of the home boasts an updated kitchen with Quartz
counters, stainless steel appliances and pantry. Enjoy gatherings in the family room featuring a
cathedral ceiling & a cozy gas fireplace, perfect for relaxing evenings with loved ones. The dining
& living rooms offer additional space for entertaining guests or hosting formal occasions. Retreat
to the lovely primary suite, complete with two walk-in closets for ample storage. Additional
bedrooms feature fresh paint and new carpeting, providing comfortable living spaces for family
members or guests. Enjoy the comfort of central heating & cooling. The basement offers potential for
future expansion, with a large storage area and full-size windows to rear, providing abundant
natural light. Step outside to the inviting exterior space featuring a Hybrid Gibraltar pool & an
oversized two-level maintenance-free deck, providing the perfect setting for summer enjoyment. Peace
of mind is ensured with a whole house generator. The property abuts a conservation area to the rear,
ensuring peace & tranquility. Located in a picturesque country setting, offering the perfect escape
from the hustle and bustle of city life while still being conveniently located to amenities &
attractions. Showings start at Open House.
Listing Office: Gilman Real Estate, Listing Agent: Robert Gilman
View Map

|
|
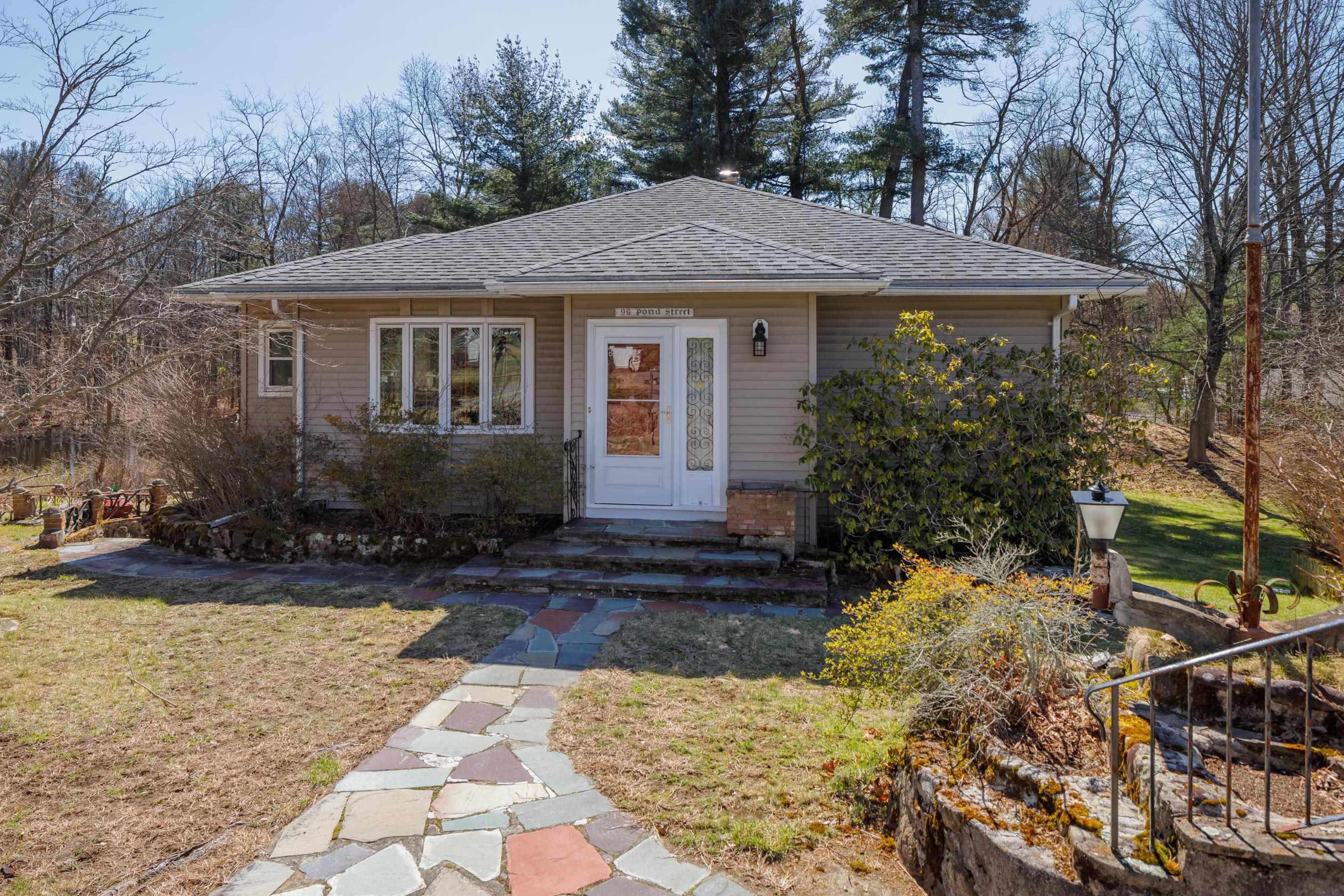
28 photo(s)
|
Salem, NH 03079
|
Sold
List Price
$499,000
MLS #
4990273
- Single Family
Sale Price
$570,000
Sale Date
5/8/24
|
| Rooms |
6 |
Full Baths |
1 |
Style |
|
Garage Spaces |
2 |
GLA |
2,888SF |
Basement |
Yes |
| Bedrooms |
3 |
Half Baths |
2 |
Type |
|
Water Front |
No |
Lot Size |
24,394SF |
Fireplaces |
0 |
This custom built mid century modern home located near the highway and shopping centers, boasts
spacious living with endless possibilities. Large windows give way to lots of natural sunlight,
gorgeous views of Stillwater Pond and nature. The living room is large, bright with beautiful wood
floors, and a stunning brick two sided fireplace the where you can easily find yourself relaxing.
The kitchen is a galley with a huge dining space, that with customized touches could bring out the
full potential of this special home. Primary bedroom has half bath ensuite and large cedar closet.
In the basement you find tons of storage and its unique large room can serve many purposes depending
on your needs, work, play or hobbies. Your inspiration will not stop inside as the grounds have
many levels and stone to get your gardening hat on. Don't miss out on the fabulous opportunity to
turn this home into your dream home.
Listing Office: RE/MAX Bentley's, Listing Agent: Lori-Ann Hogg
View Map

|
|
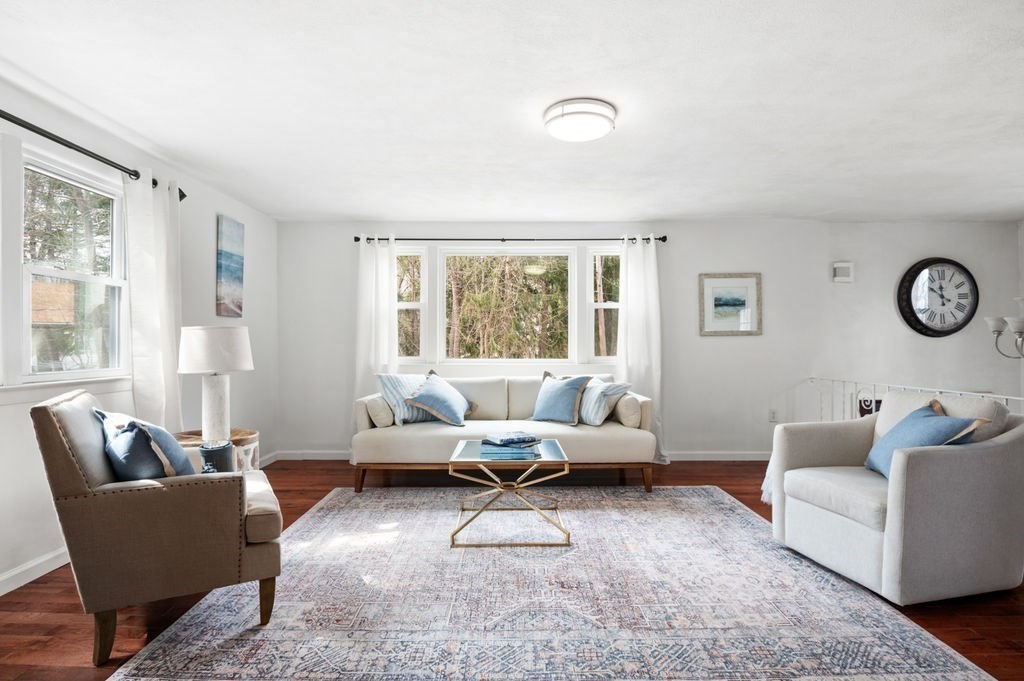
36 photo(s)

|
Dedham, MA 02026
(Riverdale)
|
Sold
List Price
$720,000
MLS #
73215434
- Single Family
Sale Price
$740,000
Sale Date
5/6/24
|
| Rooms |
6 |
Full Baths |
2 |
Style |
Raised
Ranch,
Split
Entry |
Garage Spaces |
0 |
GLA |
2,112SF |
Basement |
Yes |
| Bedrooms |
3 |
Half Baths |
0 |
Type |
Detached |
Water Front |
Yes |
Lot Size |
2.59A |
Fireplaces |
0 |
Welcome to your WATERFRONT home! With over 2.5 acres of access to the Charles River, this completely
renovated home is move-in ready. The enhancements brought the electric, gas & plumbing to 2023 code.
A perfect blend of suburban tranquility & urban convenience. The kitchen features quartz
countertops, new appliances & new cabinets. The entire house has new, cost saving radiant heated
floors w/ red oak hardwood from dining room to living room. A bedroom & bathroom complete the upper
level. The lower level showcases the master bedroom w/ walk in closet, large bathroom & 3rd bedroom.
A direct walkout takes you outside where you�ll find storage for kayaks & paddle boards.
Experience nature & enjoy all the river life has to offer! This beautiful home is 2 miles from Rte
128/95, 9 miles from downtown Boston & 2miles from the MBTA Franklin/Needham lines for a short
Boston commute. Dedham is a wonderful community offering great schools, Legacy Place shops &
restaurants.
Listing Office: RE/MAX Bentley's, Listing Agent: Jennifer Lu
View Map

|
|
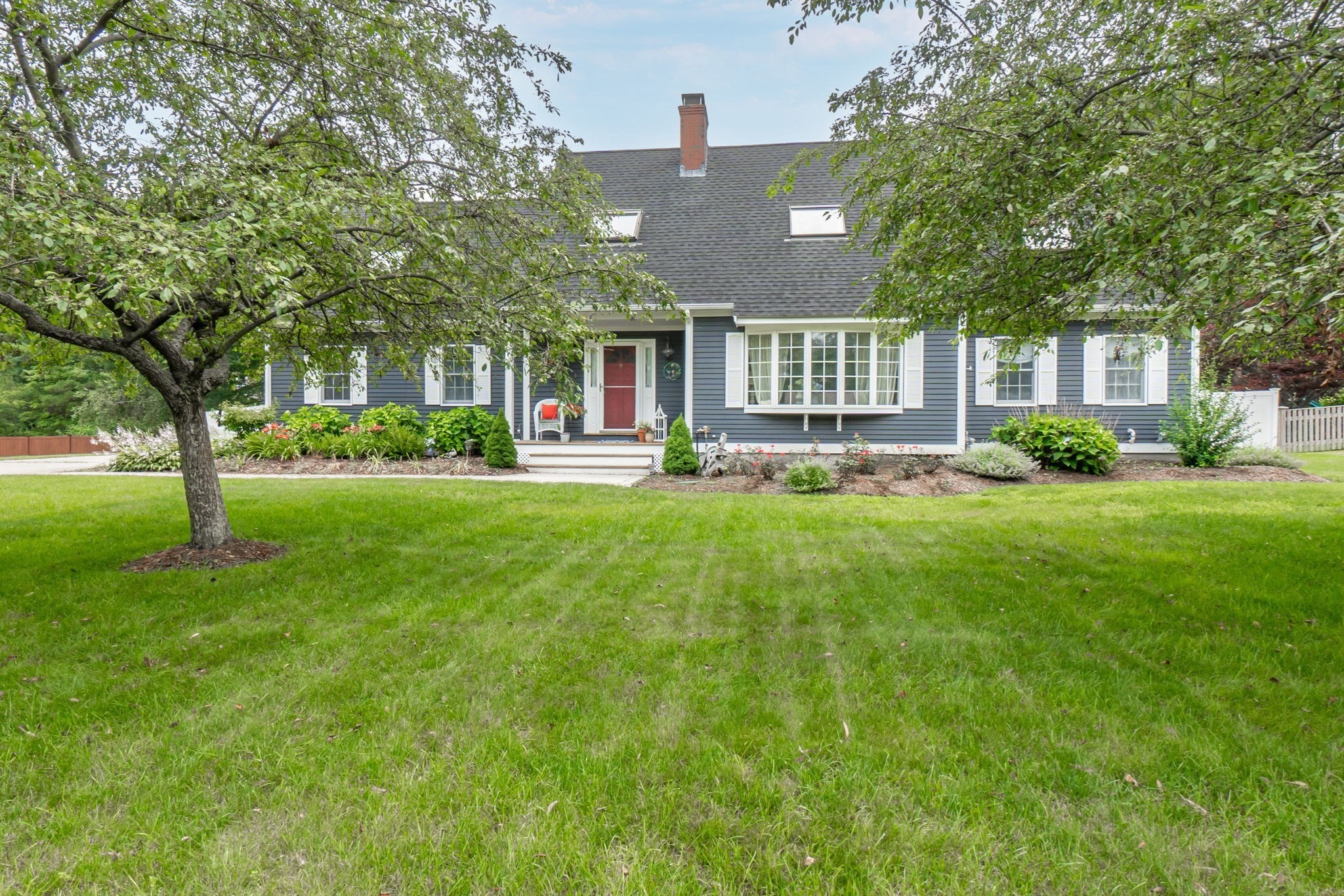
40 photo(s)
|
Newburyport, MA 01950
|
Sold
List Price
$1,270,000
MLS #
73211742
- Single Family
Sale Price
$1,340,000
Sale Date
5/3/24
|
| Rooms |
6 |
Full Baths |
2 |
Style |
Cape,
Contemporary |
Garage Spaces |
2 |
GLA |
2,530SF |
Basement |
Yes |
| Bedrooms |
3 |
Half Baths |
1 |
Type |
Detached |
Water Front |
No |
Lot Size |
20,037SF |
Fireplaces |
1 |
Welcome to luxury living in the heart of Newburyport! This magnificent Expanded Contemporary Cape
embodies elegance, sophistication and timeless charm and is located on a beautiful lot in one of the
most coveted neighborhoods in town. Step into this meticulously crafted 3BR, 2.5BA, 2 Car Garage
home and be greeted by the grandeur of its spacious layout with a seamless flow perfect for both
entertaining and everyday living. The new, luxury kitchen opens up to an expansive family room that
offers a cozy retreat with its wood burning fireplace, soaring ceilings, and abundant natural light,
creating an inviting space for relaxation and gatherings with loved ones. This is open concept
living at its best with seamless flow from room to room. Hardwood Flooring and CA highlight the
entire first floor. A very well maintained home featuring a beautiful three-season Sun-Room, a
professionally landscaped and private back yard oasis with irrigation, AND your very own inground
pool. So much to see!
Listing Office: RE/MAX Bentley's, Listing Agent: Ron April
View Map

|
|
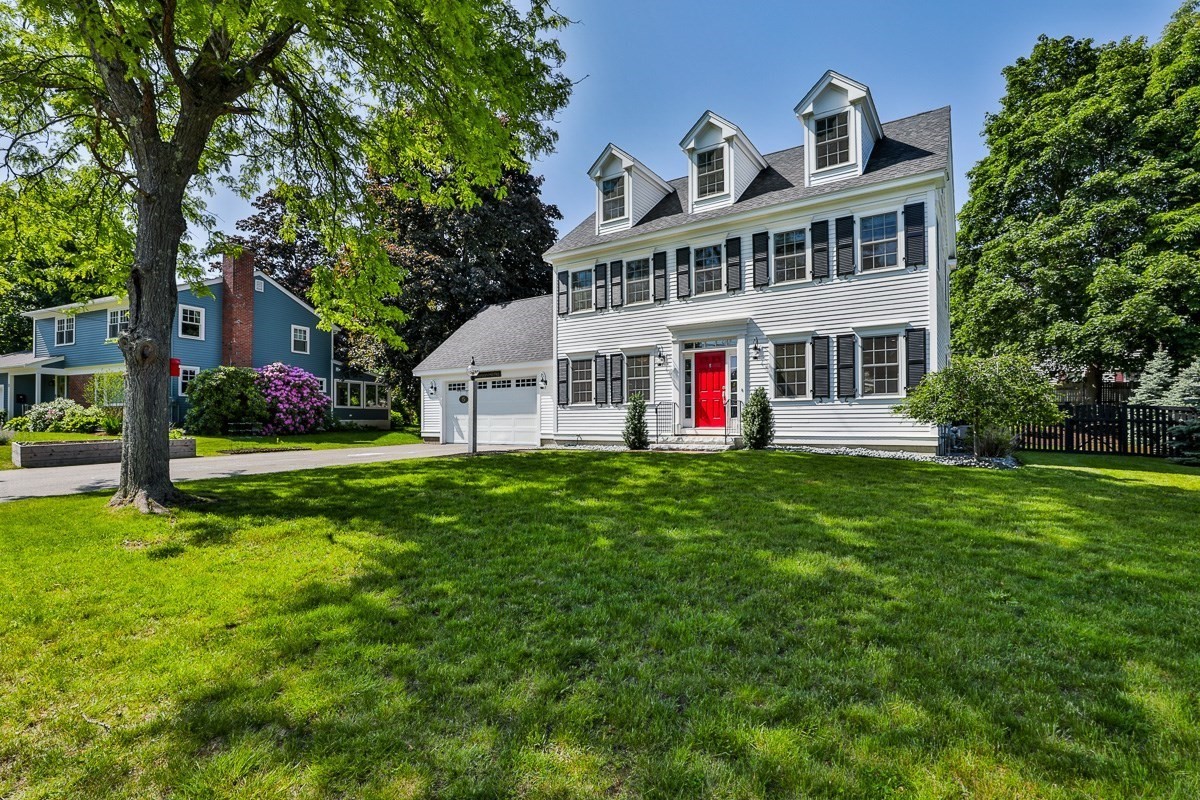
42 photo(s)
|
Newburyport, MA 01950
|
Sold
List Price
$1,449,000
MLS #
73206690
- Single Family
Sale Price
$1,510,000
Sale Date
5/1/24
|
| Rooms |
8 |
Full Baths |
2 |
Style |
Colonial |
Garage Spaces |
2 |
GLA |
2,210SF |
Basement |
Yes |
| Bedrooms |
4 |
Half Baths |
1 |
Type |
Detached |
Water Front |
No |
Lot Size |
10,002SF |
Fireplaces |
1 |
OPEN HOUSE CANCELLED. OFFER ACCEPTED. Nestled on a quite cul de sac, this stunning home boasts the
perfect blend of modern luxury & charm. The interior has natural light illuminating the spacious
living areas. An open floor plan seamlessly connects the family room, dining area & kitchen,
creating an ideal space for both everyday living & entertaining. The kitchen is a delight, featuring
granite countertops, SS appliances & ample cabinet space. Escape to the tranquility of the master
suite, complete w/ ensuite bath & walk-in closet. Outside, paradise awaits in the professionally
landscaped backyard. Relax & unwind in the serene ambiance of the fire-pit area or soak your cares
away in the luxurious hot tub. Not only does this home offer exceptional comfort, but it's also
eco-friendly w/ solar panels & a Tesla Powerwall, ensuring energy efficiency &
sustainability.
Listing Office: RE/MAX Bentley's, Listing Agent: Colleen Guillou
View Map

|
|
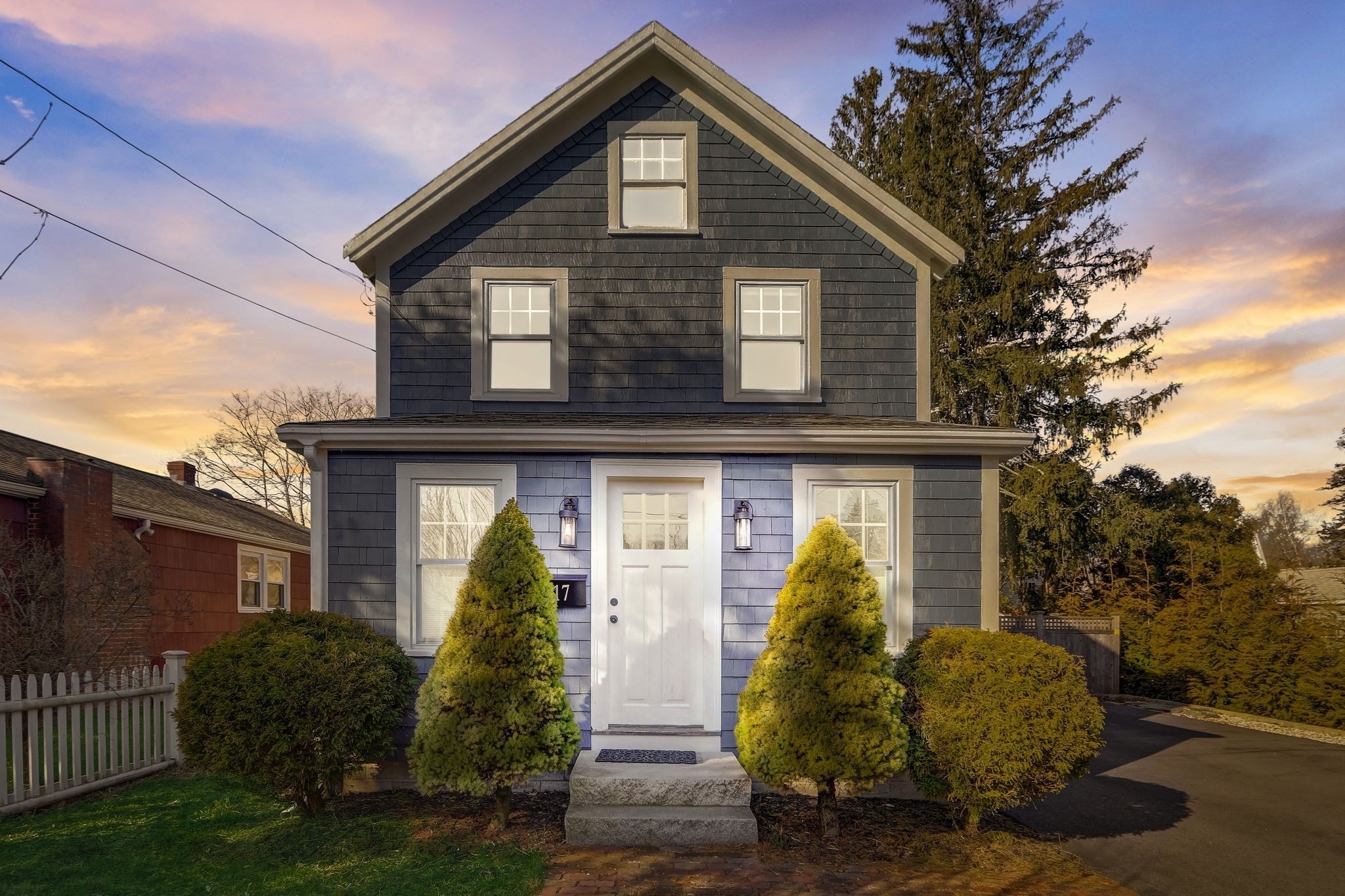
42 photo(s)

|
Newbury, MA 01951
|
Sold
List Price
$749,900
MLS #
73212474
- Single Family
Sale Price
$800,000
Sale Date
4/30/24
|
| Rooms |
5 |
Full Baths |
1 |
Style |
Craftsman |
Garage Spaces |
0 |
GLA |
1,075SF |
Basement |
Yes |
| Bedrooms |
2 |
Half Baths |
1 |
Type |
Detached |
Water Front |
No |
Lot Size |
5,001SF |
Fireplaces |
0 |
Nestled in the highly sought-after Montgomery Park neighborhood, an extension of Newburyport's South
End, this beautiful Craftsman-style residence exudes timeless charm and gorgeous hardwood floors
throughout. Meticulously maintained, this home is conveniently located near downtown Newburyport,
Joppa Flats, Perkins Park, Upper Green, and the serene Plum Island Beaches. The kitchen, adorned
with pristine white cabinets, smoothly flows into the adjacent dining room with built-ins and French
glass doors, making it perfect for hosting gatherings. The family room is perfectly sized and
flooded with natural light. Upstairs, two front-to-back bedrooms await, each boasting ample closet
space and accompanied by a lovely full bath. Step outside onto the covered porch and enjoy the
private fenced backyard, a detached office/studio with electricity, and a separate shed, offering
endless possibilities for hobbies and storage. With plenty of off-street parking, this home is
turnkey.
Listing Office: Keller Williams Realty Evolution, Listing Agent: Willis and Smith
Group
View Map

|
|
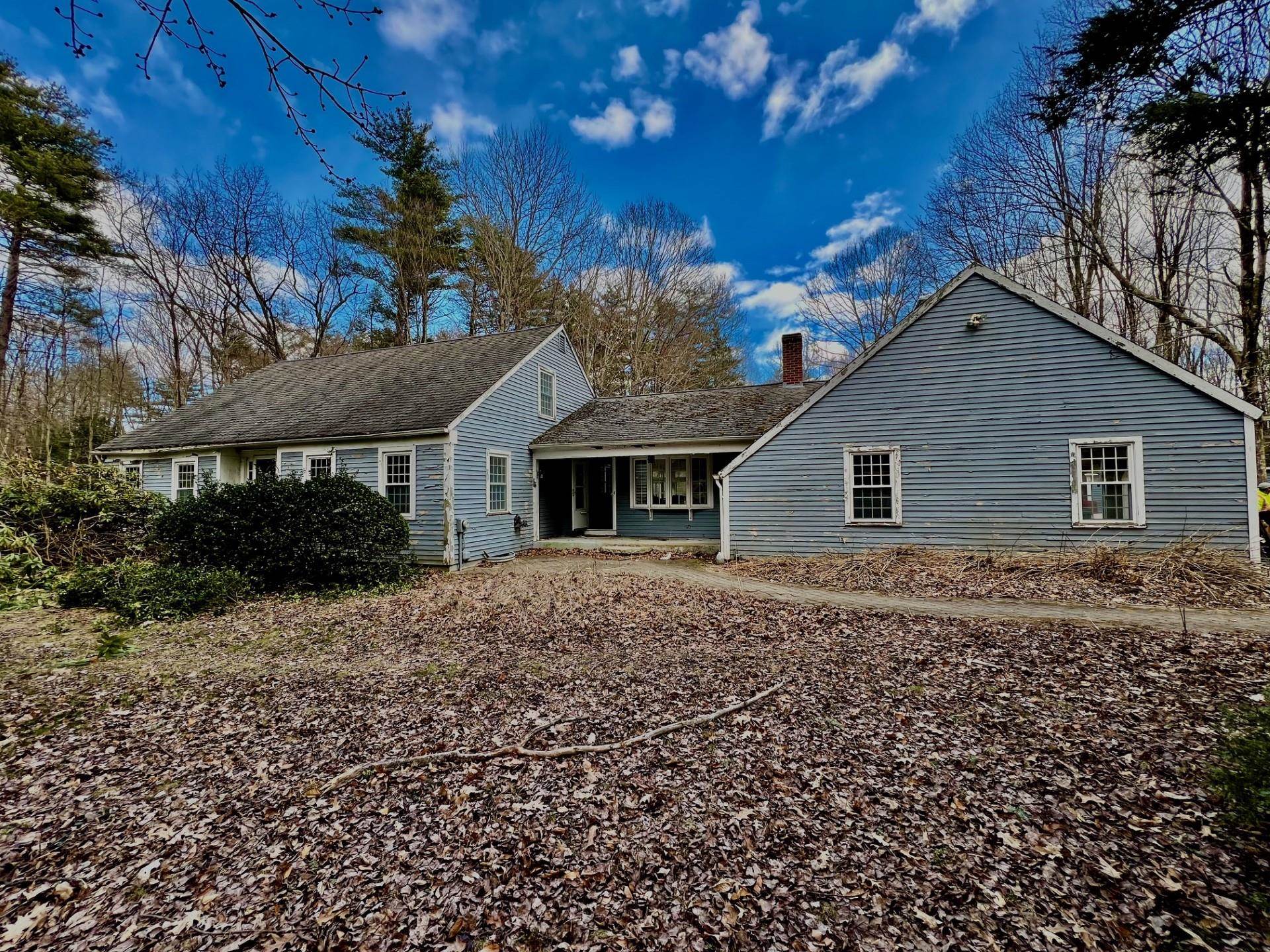
40 photo(s)
|
Kingston, NH 03848-3115
|
Sold
List Price
$554,000
MLS #
4988558
- Single Family
Sale Price
$530,000
Sale Date
4/30/24
|
| Rooms |
10 |
Full Baths |
3 |
Style |
|
Garage Spaces |
2 |
GLA |
3,450SF |
Basement |
Yes |
| Bedrooms |
4 |
Half Baths |
1 |
Type |
|
Water Front |
No |
Lot Size |
2.20A |
Fireplaces |
0 |
Opportunity awaits, do not miss a fantastic chance to restore this spacious open concept 3400 sq ft,
10 room Cape to its former glory. This expansive Cape is set on a corner 2.2 acre lot in Kingston's
desirable Riverwood Estates. Home boasts huge sunken family room with vaulted ceilings, full sized
fireplace, lots of glass and a bar. Kitchen/ dining area with granite counter tops. First floor
private master bedroom suite, huge double walk in closets, soaking tub. Three additional bedrooms
upstairs. Bathrooms all have built-in vanities and granite tops. Huge decks runs on rear of home
overlooking deep yard. Paver walkway with granite step to covered porch entrance. Two car garage
with storage above. Irrigation system, heated inground pool. Huge unfinished basement. Property
needs rehab to return to former glory. Set in neighborhood of like-styled homes this property is
worth the effort and a great value, enabling the buyer to update with modern personal touches.
Property to be sold "As Is, Where Is"
Listing Office: RE/MAX Bentley's, Listing Agent: Jack Mahoney
View Map

|
|
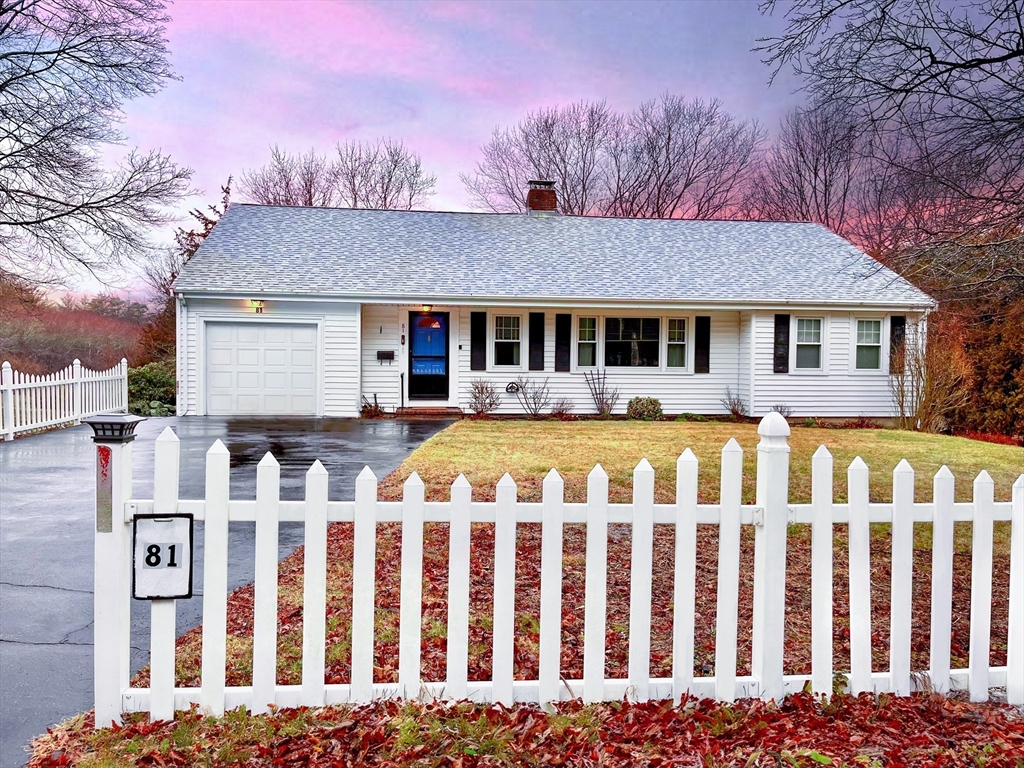
32 photo(s)
|
Ipswich, MA 01938
|
Sold
List Price
$615,000
MLS #
73221975
- Single Family
Sale Price
$690,000
Sale Date
4/29/24
|
| Rooms |
7 |
Full Baths |
1 |
Style |
Cape |
Garage Spaces |
1 |
GLA |
1,511SF |
Basement |
Yes |
| Bedrooms |
3 |
Half Baths |
0 |
Type |
Detached |
Water Front |
No |
Lot Size |
21,780SF |
Fireplaces |
1 |
Welcome to your dream home in Ipswich! Take in breathtaking sunset views from the large deck
overlooking the expansive backyard. This charming 3-bedroom, 1-bath cape boasts a cedar closet,
sunroom, and a kitchen featuring a porcelain sink and ample storage space. The picket fence adds
charm to the front yard, while the attached garage and walk-out basement provide convenience and
versatility. With a new furnace and roof, this home offers peace of mind. Plus, its proximity to
downtown Ipswich, with sidewalks all the way, and easy access to the Commuter Rail to North Station
make commuting a breeze. Residents also enjoy exclusive access to a portion of Cranes Beach.
Ipswich is home to Cranes Beach, the Crane Estate, hiking and biking trails, the Ipswich River for
kayaking/canoeing, rich history and countless cultural event. Don't miss out on this fantastic
opportunity!
Listing Office: Tesla Realty Group LLC, Listing Agent: Kara Olin
View Map

|
|
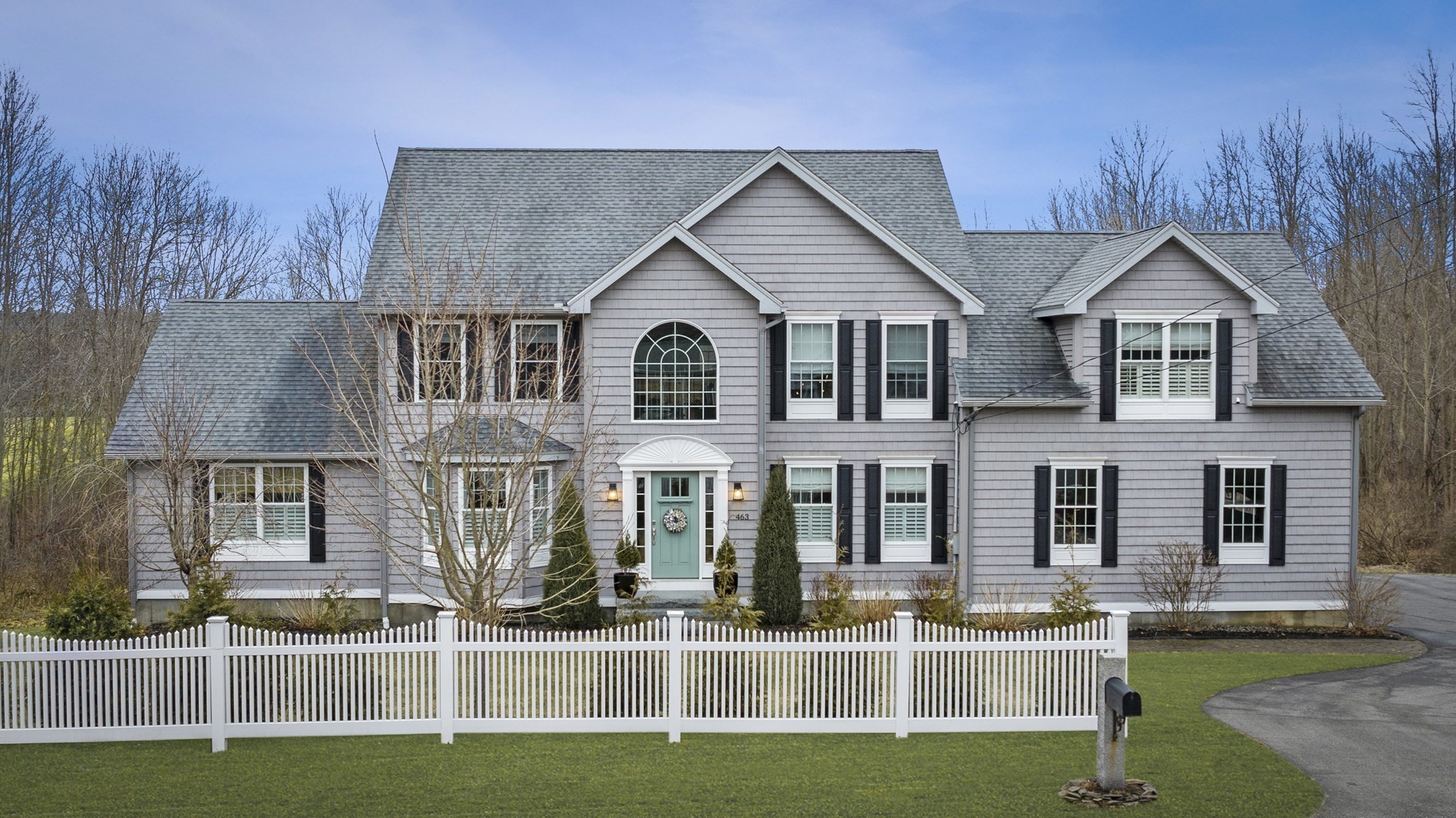
38 photo(s)

|
West Newbury, MA 01985
|
Sold
List Price
$1,115,000
MLS #
73211805
- Single Family
Sale Price
$1,100,000
Sale Date
4/26/24
|
| Rooms |
8 |
Full Baths |
2 |
Style |
Colonial |
Garage Spaces |
2 |
GLA |
2,880SF |
Basement |
Yes |
| Bedrooms |
4 |
Half Baths |
1 |
Type |
Detached |
Water Front |
No |
Lot Size |
2.97A |
Fireplaces |
1 |
Stunning COLONIAL HOME with 4 BEDROOMS & NEW PRIVACY FENCE situated on a generous 3-acre lot in the
heart of West Newbury! This exceptional property offers the perfect blend of modern comfort &
expansive outdoor space. The highlight of this home is the spectacular custom KITCHEN, featuring an
oversized kitchen island, QUARTZ counters, beautiful molding, accent glass doors and a NEW
dishwasher. This kitchen is a TRUE masterpiece, combining style and functionality seamlessly. Beyond
the kitchen, the residence offers ample living space and an OPEN-CONCEPT design that promotes a
sense of airiness and flow. The large 3-ACRE lot provides plenty of room to practice your GOLF game,
enjoy BIRD watching, or GARDENING. Whether you're looking to relax in the tranquility of NATURE or
host memorable gatherings, spend the day in NEWBURYPORT this property has it all. Close proximity to
ACTION COVE PARK, Mill Pond recreation area, & the NEW Pentucket high school.
Listing Office: William Raveis R.E. & Home Services, Listing Agent: The Matt Witte
Team
View Map

|
|
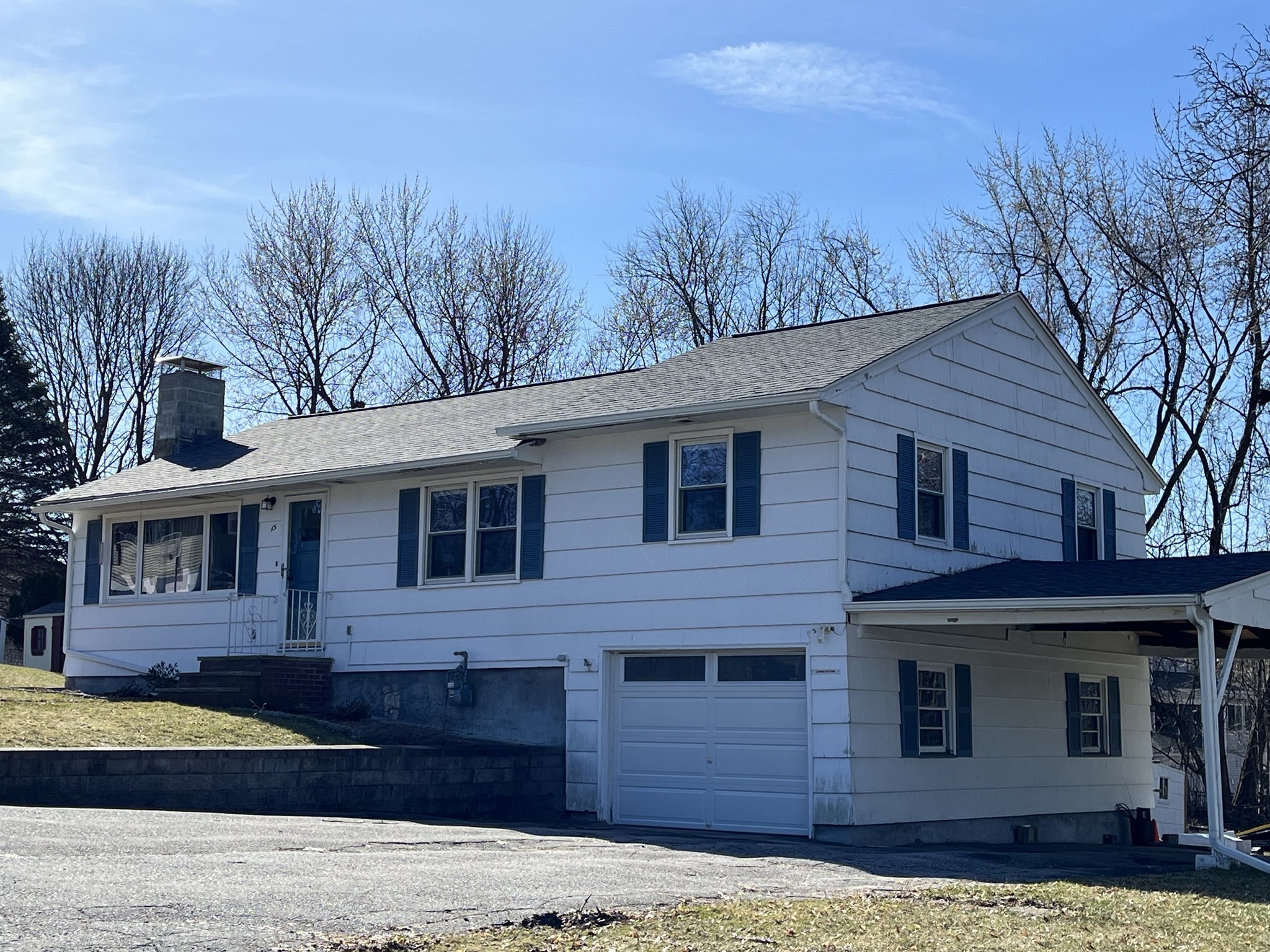
31 photo(s)
|
Methuen, MA 01844
|
Sold
List Price
$479,900
MLS #
73215371
- Single Family
Sale Price
$545,000
Sale Date
4/26/24
|
| Rooms |
5 |
Full Baths |
1 |
Style |
Ranch |
Garage Spaces |
1 |
GLA |
1,204SF |
Basement |
Yes |
| Bedrooms |
3 |
Half Baths |
0 |
Type |
Detached |
Water Front |
No |
Lot Size |
13,552SF |
Fireplaces |
1 |
Attention first-time buyers and those downsizing. Discover the ideal sunlit 3-bedroom residence
situated in a serene neighborhood of east Methuen. This home boasts a spacious living room complete
with a fireplace, a modernized kitchen, and an expansive deck and backyard designed for social
gatherings. Notable features include a new roof, updated windows, and hardwood flooring throughout.
Its prime location is just steps away from the Merrimack Golf Club, top-tier restaurants, and less
than one mile from the Methuen Loop�making it a commuter's dream with easy access to routes 213,
495, and 93. Don't miss out on this opportunity. Visit this charming home during our Open House
events on Sunday from 1-3 PM. Offer Deadline Monday 3/23 at 6:00 PM.
Listing Office: Century 21 McLennan & Company, Listing Agent: Karen
Fitzpatrick-Picarillo
View Map

|
|
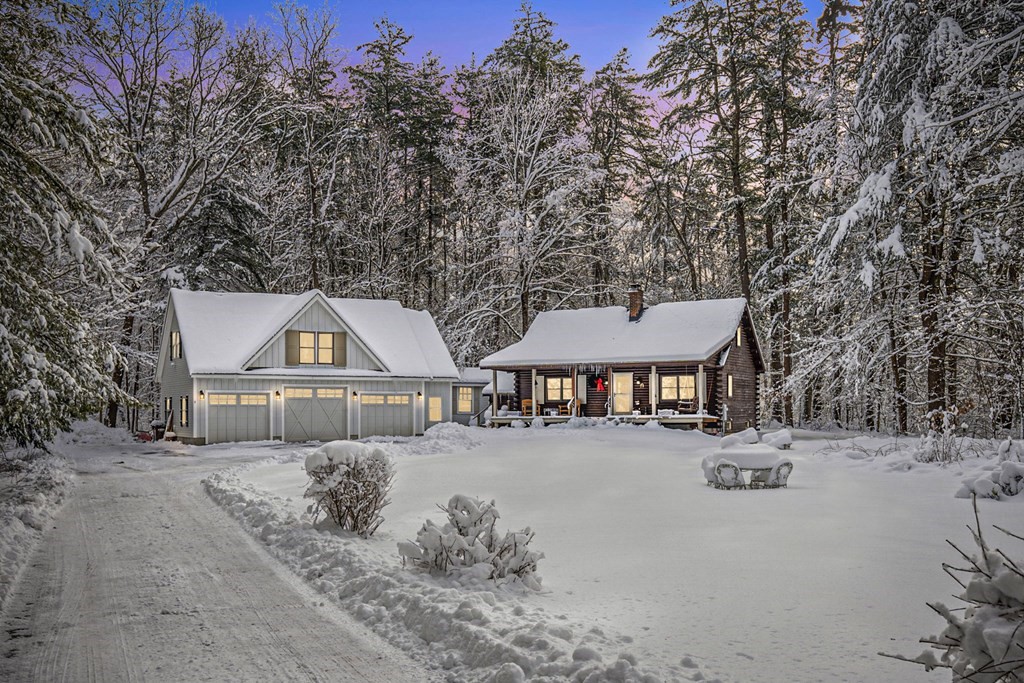
42 photo(s)
|
Georgetown, MA 01833
|
Sold
List Price
$799,000
MLS #
73192371
- Single Family
Sale Price
$795,000
Sale Date
4/23/24
|
| Rooms |
5 |
Full Baths |
2 |
Style |
Log,
Craftsman |
Garage Spaces |
3 |
GLA |
2,281SF |
Basement |
Yes |
| Bedrooms |
3 |
Half Baths |
0 |
Type |
Detached |
Water Front |
No |
Lot Size |
1.22A |
Fireplaces |
1 |
This charming property seamlessly blends the cozy elegance of a log cabin with the contemporary
allure of a craftsman-style addition! This one-of-a-kind home offers the 2 bedrooms in the main
living space, and 1 massive bedroom above the newly added 3 car garage. The main floor is filled
with welcoming ambiance, the exposed beams, vaulted ceilings, and wood-paneled accents make you want
to light the wood stove and relax all Winter! The first full bath is just around the corner from the
primary bedroom complete with an oversized soaking tub, and laundry extension. The second bedroom is
a loft style, currently open and overlooking the main living space. Follow the hallway connection to
more living space versatile for various uses, such as a guest suite, home office, or entertainment
space. Enjoy a quiet evening on the front facing farmers porch or opt for privacy on the patio. 3
bed septic and garage addition 2020, roof is ~10 years, systems are newer! Updated kitchen, baths +
electric
Listing Office: RE/MAX Bentley's, Listing Agent: Danielle Murphy
View Map

|
|
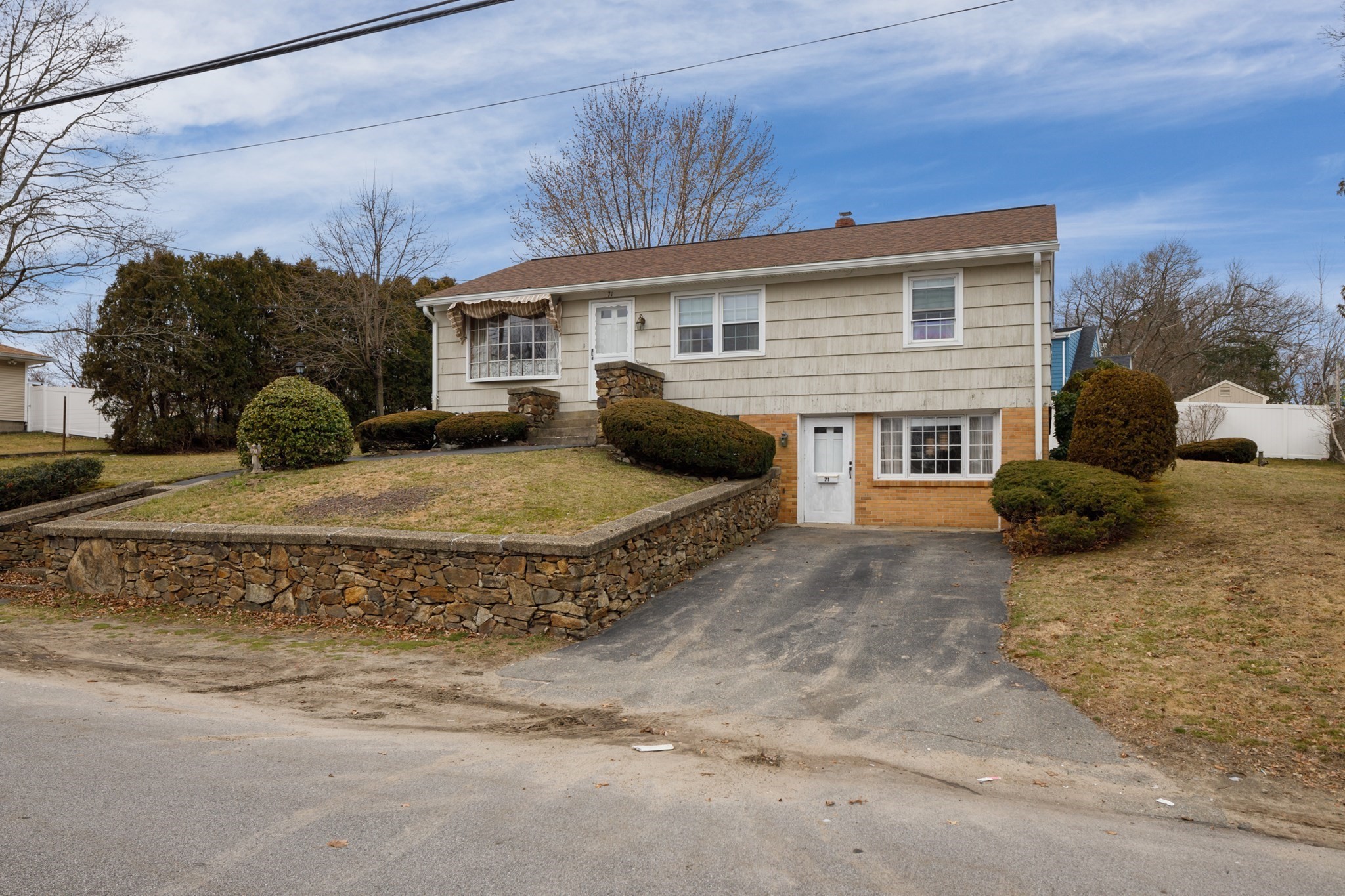
16 photo(s)
|
Lawrence, MA 01843
|
Sold
List Price
$499,900
MLS #
73210863
- Single Family
Sale Price
$560,000
Sale Date
4/23/24
|
| Rooms |
8 |
Full Baths |
2 |
Style |
Raised
Ranch |
Garage Spaces |
0 |
GLA |
1,999SF |
Basement |
Yes |
| Bedrooms |
4 |
Half Baths |
0 |
Type |
Detached |
Water Front |
No |
Lot Size |
11,180SF |
Fireplaces |
0 |
Come and check out this Raised Ranch with INLAW suite! Located right on desirable Mount Vernon
Street! Same owner since built in 1961. Main level consists of 3 bdrms and living room both with
hardwood, kitchen and a tiled full bath. Walk out lower level is currently set up to use as an
inlaw suite with 1 bdrm, living room, and kitchenette but could easily be used for more bedrooms or
a family room. Larger than average, beautiful and private back yard. Close to highway, parks and
schools. Won�t last long! *** Multiple offer situation. Highest and best due by 6pm on
3-12.***
Listing Office: RE/MAX Bentley's, Listing Agent: Martha Dastous
View Map

|
|
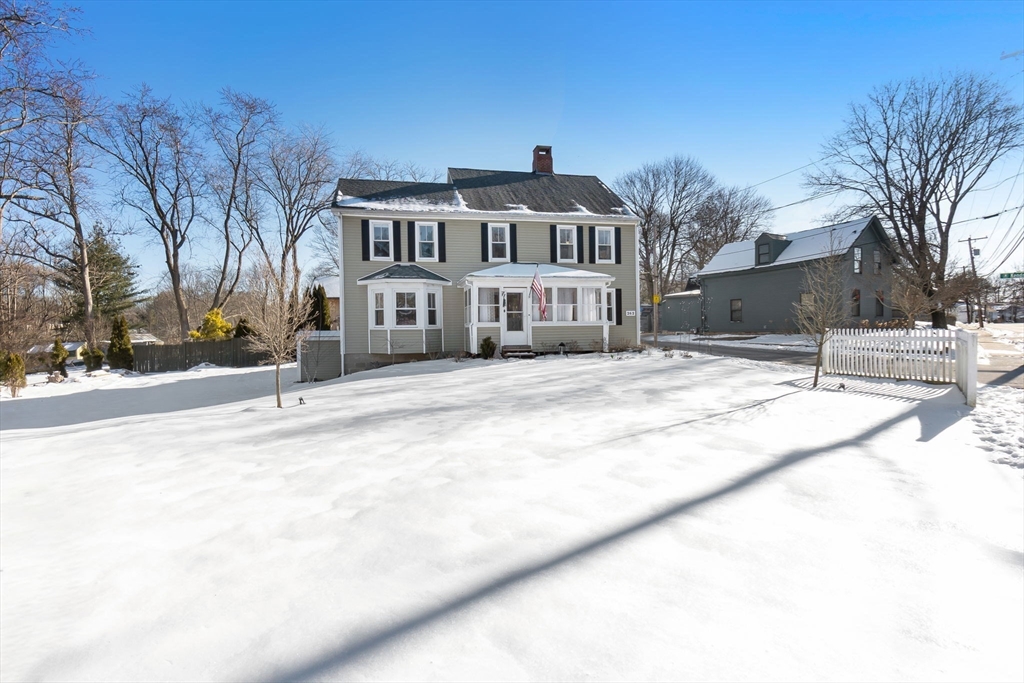
38 photo(s)
|
Amesbury, MA 01913
|
Sold
List Price
$649,900
MLS #
73199289
- Single Family
Sale Price
$700,000
Sale Date
4/19/24
|
| Rooms |
7 |
Full Baths |
2 |
Style |
Colonial |
Garage Spaces |
1 |
GLA |
2,098SF |
Basement |
Yes |
| Bedrooms |
3 |
Half Baths |
0 |
Type |
Detached |
Water Front |
No |
Lot Size |
10,770SF |
Fireplaces |
0 |
OFFER ACCEPTED! OPEN HOUSE CANCELLED. Experience the perfect blend of classic charm and modern
updates in this fully renovated home. The property has undergone extensive remodeling, and many
rooms were taken down to the studs. Revel in the new, state-of-the-art kitchen featuring Fisher
Paykel appliances and a spacious island with a beverage refrigerator and microwave drawer. A
three-season sun-filled front porch, spacious dining room and living room with beautiful hardwood
floors, office/laundry area, and a remodeled full bath finish off the first floor. Upstairs, are
three generous-sized bedrooms with great closet space and a remodeled full bath. There is also
plenty of room to store all of your extras in the full walk-up attic. The home is on a nicely sized
lot, set back from the road, and offers a storage shed and one-car detached garage. With a NEW 200
amp panel, wiring, heating system, plumbing, and the most gorgeous decor, this home is move-in
ready.
Listing Office: RE/MAX Bentley's, Listing Agent: Jill Mandragouras
View Map

|
|
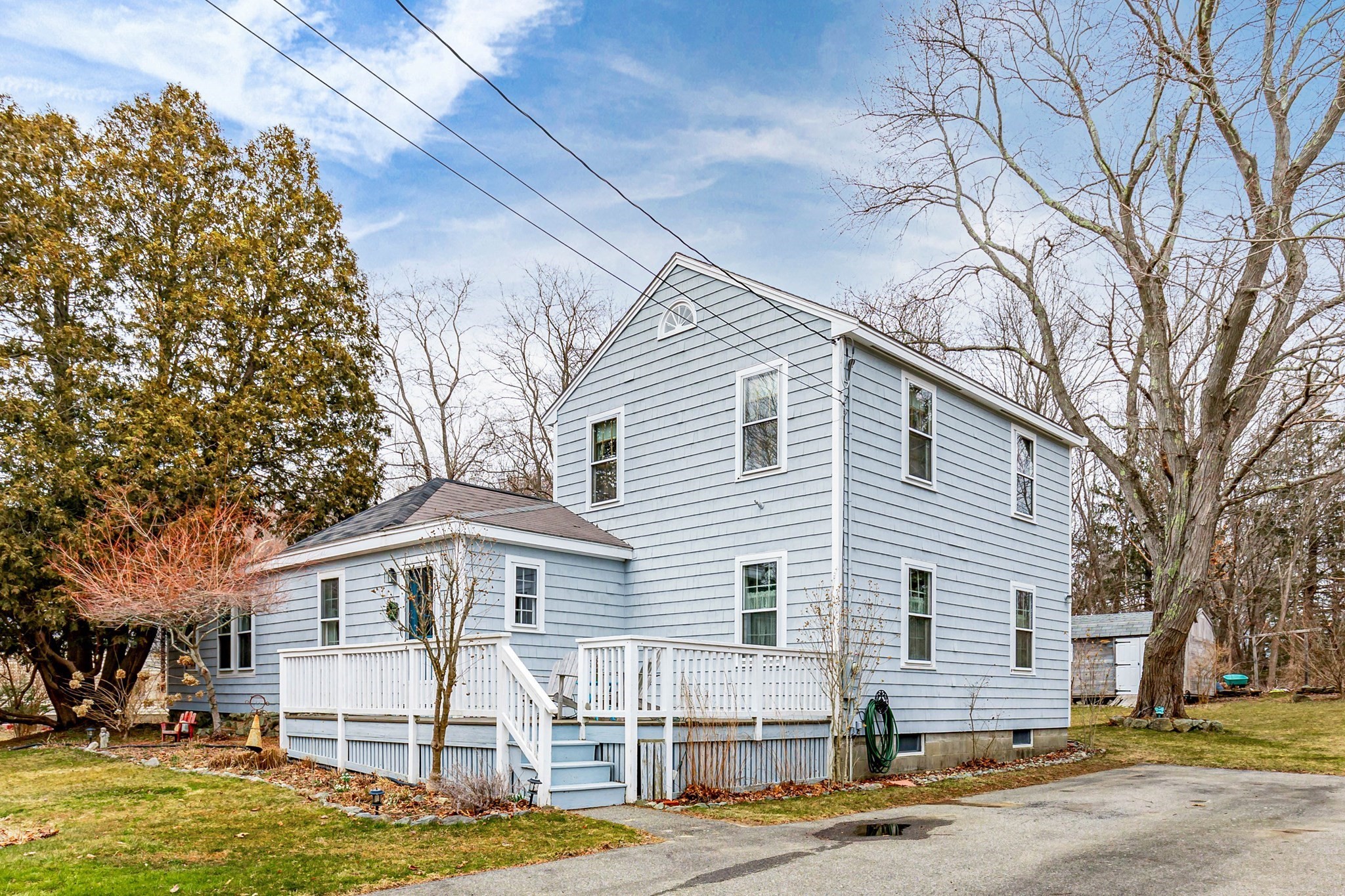
33 photo(s)
|
Rowley, MA 01969
|
Sold
List Price
$499,900
MLS #
73208767
- Single Family
Sale Price
$560,000
Sale Date
4/19/24
|
| Rooms |
5 |
Full Baths |
1 |
Style |
Colonial,
Other (See
Remarks) |
Garage Spaces |
0 |
GLA |
1,796SF |
Basement |
Yes |
| Bedrooms |
2 |
Half Baths |
0 |
Type |
Detached |
Water Front |
No |
Lot Size |
10,950SF |
Fireplaces |
0 |
Welcome home to this adorable move in condition home on a pretty lot. Two bedrooms, a living room
(which can double as a dining room) AND family room here provides lots of flexibility. The addition
added the lofted main bedroom and huge family room with an exit to a pretty screened in back portch
running the length of the home. Nice backyard with an above ground pool, three sheds for all your
stuff and plenty of parking. Brand new (Sept 2023) two bedroom septic system. Terrific starter home
or perfect if you are looking to downsize. Great location, only 2 miles to the commuter rail, you
can walk to downtown or the elementary school with Route 1 and the beaches close by. No showings
until the Open Houses on Saturday, March 9th from 12-1:30 and Sunday, March 10th from 12-1:30. Any
offers due by Noon on Tuesday, March 12th.
Listing Office: Rowley Realty, Listing Agent: John McCarthy
View Map

|
|
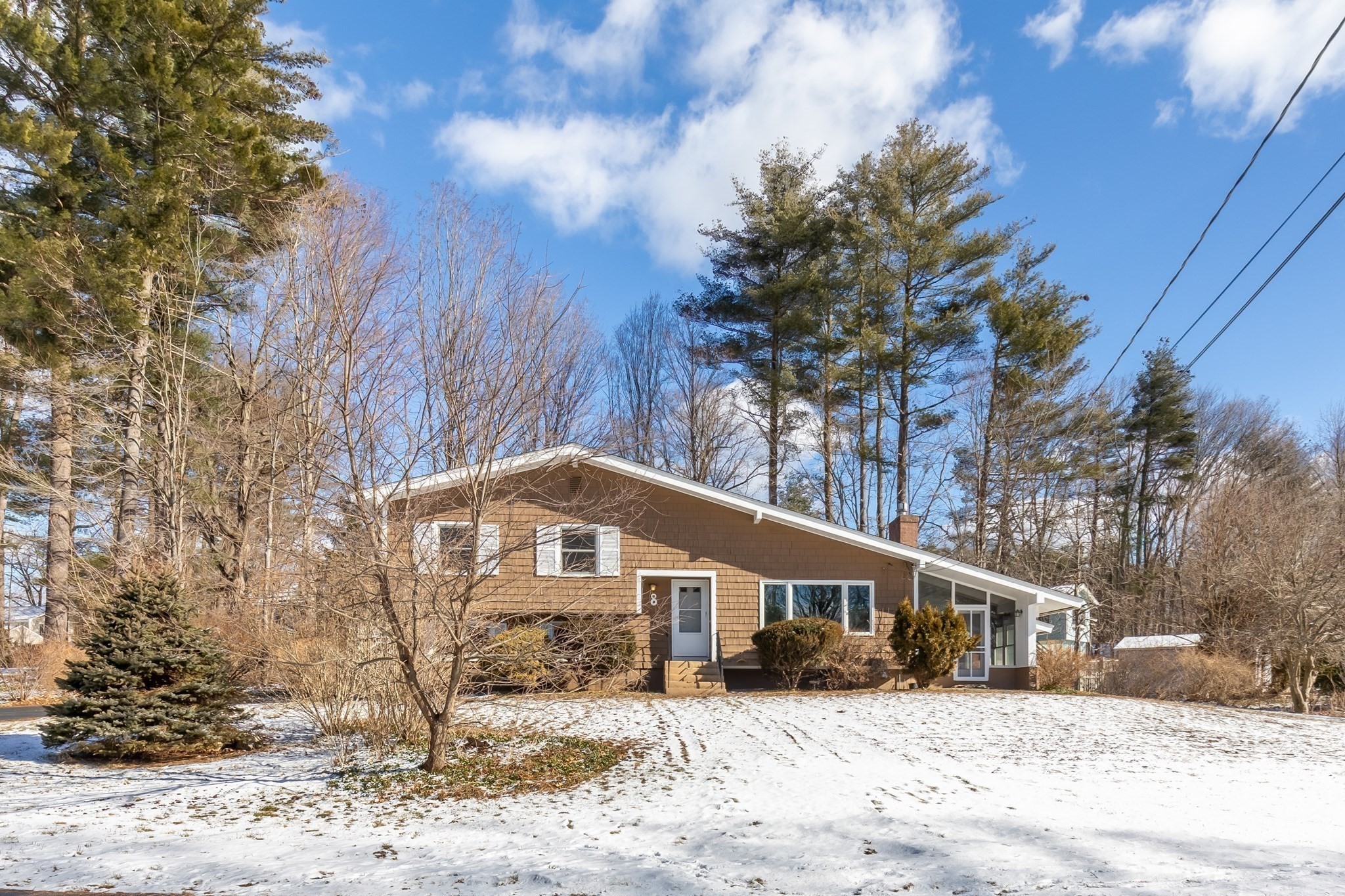
34 photo(s)
|
Acton, MA 01720
|
Sold
List Price
$589,000
MLS #
73203752
- Single Family
Sale Price
$680,000
Sale Date
4/17/24
|
| Rooms |
7 |
Full Baths |
1 |
Style |
Split
Entry |
Garage Spaces |
0 |
GLA |
1,508SF |
Basement |
Yes |
| Bedrooms |
3 |
Half Baths |
1 |
Type |
Detached |
Water Front |
No |
Lot Size |
20,416SF |
Fireplaces |
1 |
This is the one you have been waiting for! This split level offers lots of space with 3 beds a
beautiful living room dining room with vaulted ceiling and gas fireplace. Kitchen with wall oven,
gas cook top. Step down into the gorgeous sunroom with slate floors, and relax looking out into
your beautiful landscaped yard and lovely neighborhood. 3 ample sized bedrooms and full tiled bath
on the upper level with hardwood flooring throughout. Homes in the Cherry Ridge neighborhood don't
come available often. Need more space? There are 2 partially finished rooms in the basement and a
1/2 bath that is plumbed for a toilet just needs to be finished. and a full mechanical side for work
shop and storage. The home offers many recent updates including roof, windows, exterior paint,
Lennox HVAC system 2014, H2o 2014 and a recent Septic system and gas heat and cooking. Small garage
shop out back for your toys. This one won't last long don't wait ! No Showings until 1st Open House
Thursday Feb 22
Listing Office: RE/MAX Bentley's, Listing Agent: Christopher Breen
View Map

|
|
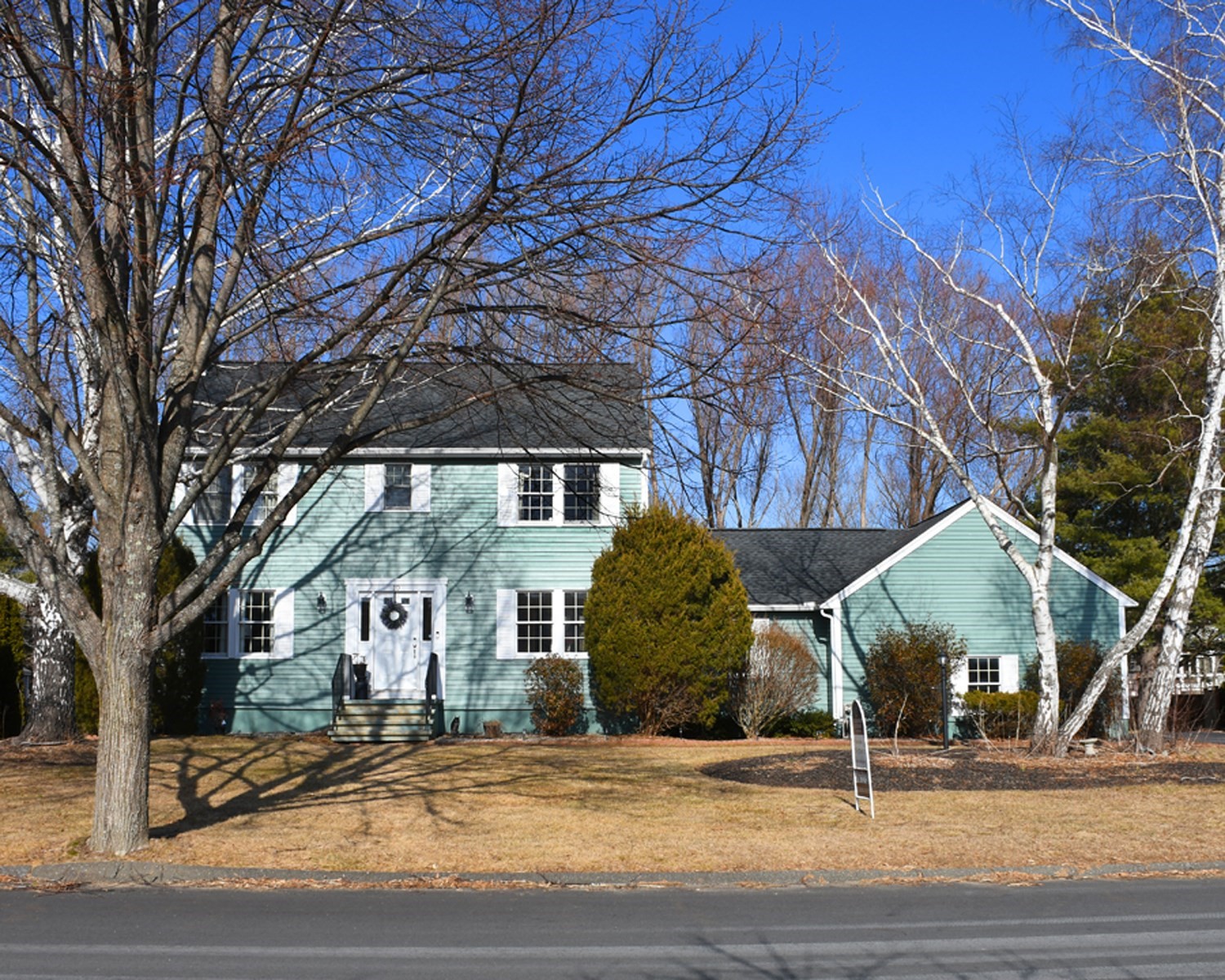
14 photo(s)
|
Newburyport, MA 01950
|
Sold
List Price
$963,000
MLS #
73201186
- Single Family
Sale Price
$999,999
Sale Date
4/12/24
|
| Rooms |
8 |
Full Baths |
2 |
Style |
Colonial,
Shingle |
Garage Spaces |
2 |
GLA |
2,226SF |
Basement |
Yes |
| Bedrooms |
4 |
Half Baths |
1 |
Type |
Detached |
Water Front |
No |
Lot Size |
0SF |
Fireplaces |
1 |
This is it!!!!!!!!!!!!! Beautiful 4 bedroom 2.5 with 2 car garage Colonial sits nicely in a lovely
sought after Newburyport neighborhood!!! Beautiful hardwood floors through out, big eat in kitchen,
Redwood deck off the family room, overlooking the nice backyard is waiting for your family BBQ"S !!
Generous size bedrooms with the primary suite having its own bathroom. Second floor laundry , plenty
of closet space, and the attic is big enough to finish for that extra storage or bonus room for the
teens get away! Need more room ??? The basement provides a walkout so the possibilities are
endless,,,This beauty is move in ready , and also a blank slate for your updates and personal touch.
. Close to Schools, hospital, shopping, train, and you can even enjoy a brisk winter or summer
evening walk into the lovely scenic town of Newburyport !Yes you can have your cake and eat it here
too!!!! Viewings of this lovely home begin first open house Sunday 2/18 11-1
Listing Office: Berkshire Hathaway HomeServices Verani Realty, Listing Agent: Tammy
DiMarzio
View Map

|
|
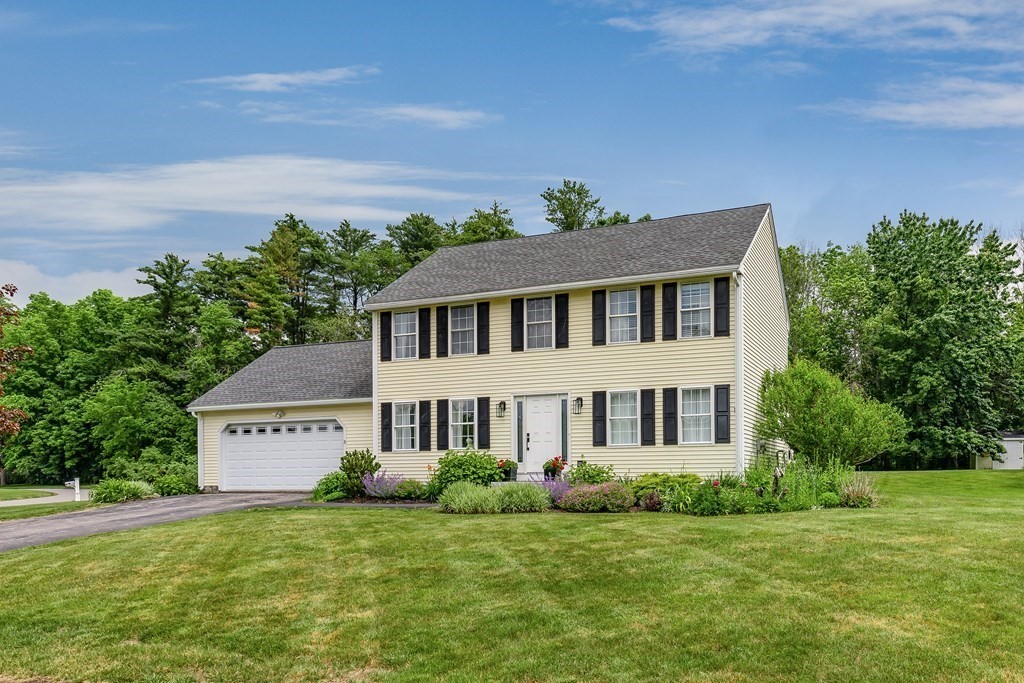
42 photo(s)
|
Merrimac, MA 01860-1854
|
Sold
List Price
$689,900
MLS #
73177425
- Single Family
Sale Price
$705,000
Sale Date
4/10/24
|
| Rooms |
8 |
Full Baths |
1 |
Style |
Colonial |
Garage Spaces |
2 |
GLA |
1,888SF |
Basement |
Yes |
| Bedrooms |
3 |
Half Baths |
1 |
Type |
Detached |
Water Front |
Yes |
Lot Size |
23,568SF |
Fireplaces |
0 |
Very first time on the market, great LOCATION! This house sits on a large corner lot in Merrimac MA.
Impeccably maintained and all the necessities you don't want to worry about upgrading has been done.
The house offers a 2 car garage, 3 Beds, 1.5 baths, 4 season sunroom, and a partially finished
basement. Truly a move in ready home. Sale is contingent on seller finding suitable housing.
Listing Office: RE/MAX Bentley's, Listing Agent: Claudel Frederique
View Map

|
|
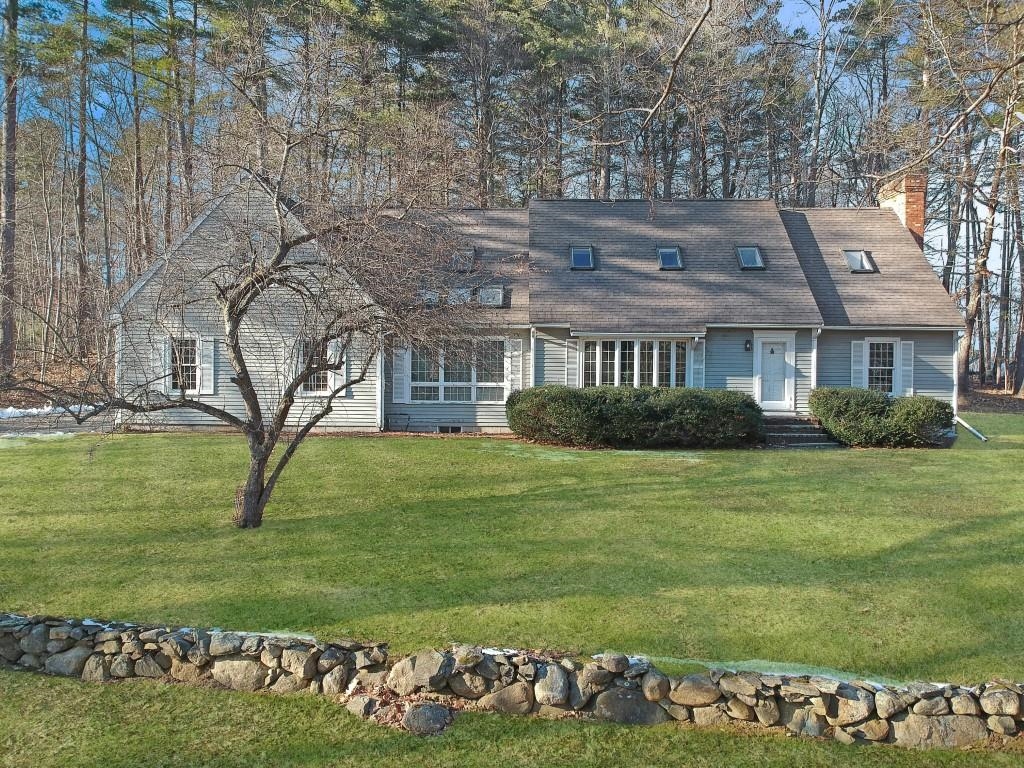
21 photo(s)
|
Atkinson, NH 03811
|
Sold
List Price
$714,900
MLS #
4984450
- Single Family
Sale Price
$730,000
Sale Date
4/10/24
|
| Rooms |
10 |
Full Baths |
3 |
Style |
|
Garage Spaces |
2 |
GLA |
3,304SF |
Basement |
Yes |
| Bedrooms |
4 |
Half Baths |
0 |
Type |
|
Water Front |
No |
Lot Size |
2.07A |
Fireplaces |
0 |
You will love this sprawling, custom built oversized cape, set on a perfect 2 acre country lot, in
one of Atkinson's most desired neighborhoods! This home offers solid bones, and has been well loved
through the years, but is now ready for you to remodel, and write it's next chapter. You will earn
instant equity as you shine up your dream home! Need a private home office, home gym, or quiet
getaway?? Check out the huge bonus room just off the master bedroom suite! Hardwood floors span
throughout most of the home. Large windows, and skylights drench the interior with natural
sunlight! This home sits perfectly on a slight knoll, and offers a large, level and private yard
area, perfect for family fun, and the pets! Deals like this rarely come around...its time to make
your dream home a reality! Home is being sold in as-is condition. Offers will be reviewed Tuesday
at 7:00 pm.
Listing Office: Century 21 McLennan and Company, Listing Agent: Matt McLennan
View Map

|
|
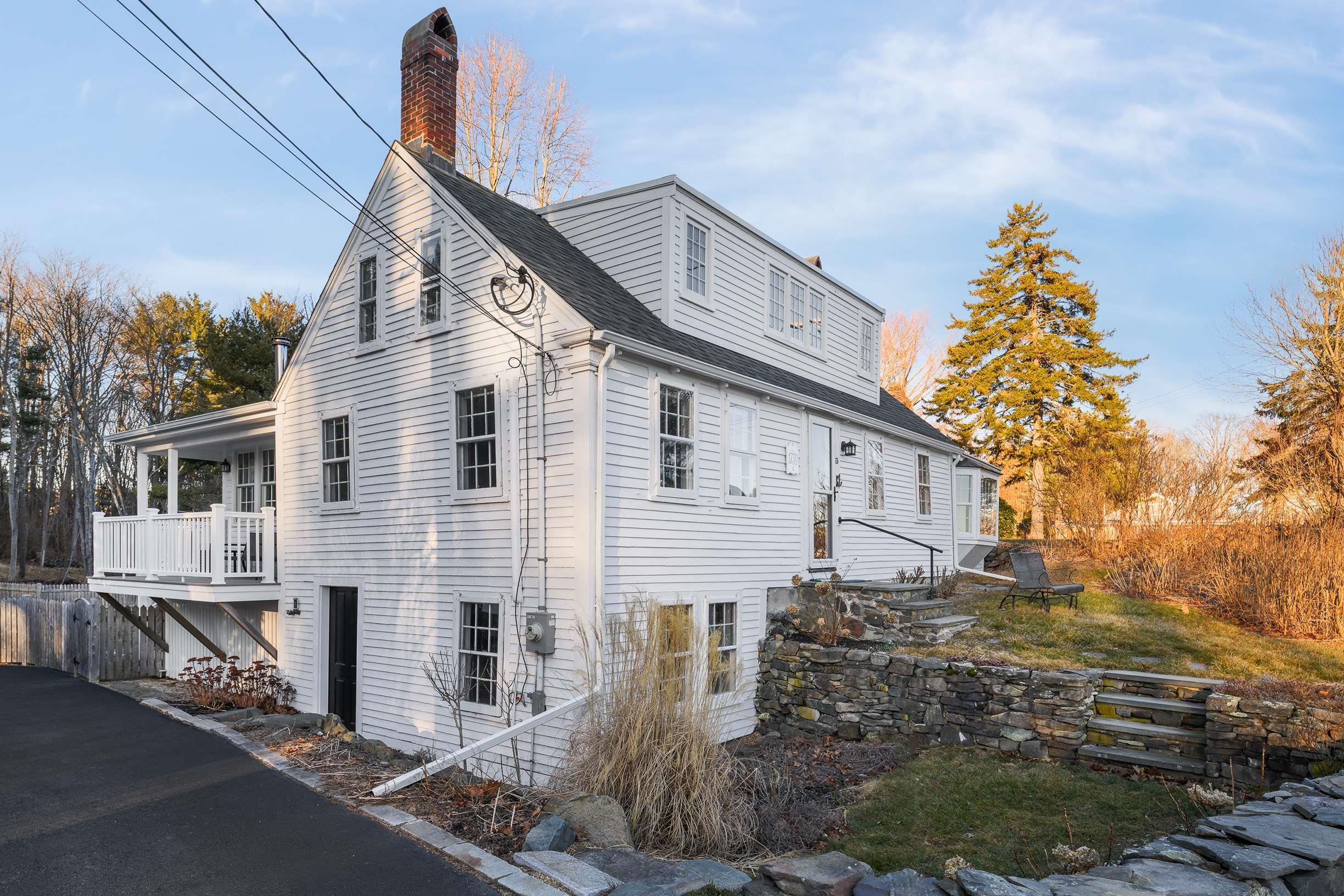
40 photo(s)
|
Kittery, ME 03905
|
Sold
List Price
$1,299,900
MLS #
4985222
- Single Family
Sale Price
$1,299,000
Sale Date
4/1/24
|
| Rooms |
8 |
Full Baths |
2 |
Style |
|
Garage Spaces |
0 |
GLA |
2,023SF |
Basement |
Yes |
| Bedrooms |
3 |
Half Baths |
0 |
Type |
|
Water Front |
No |
Lot Size |
28,314SF |
Fireplaces |
0 |
Savor the captivating views over the Piscataqua River to Whaleback Lighthouse and Constitution
Lighthouse from nearly every room at this thoughtfully renovated antique cape in the heart of
Kittery Point Village. Take the sidewalk north to the town wharf and south to Fort McClary to enjoy
the picnic area or drive minutes to Seapoint and Crescent Beaches. You'll certainly feel the charm
of this home as soon as you step through the door into the recently added dining room with vaulted
wood ceiling and corner wood stove. The adjoining chef's kitchen features a maple Boos block counter
island, with quartz counters wrapping the perimeter and a porcelain farmer's sink overlooking the
fenced backyard. Watch the boating activity through the windows in the ocean view living room
featuring a pellet stove and lovely built-in China cabinet. The first floor primary suite features a
gorgeous updated bath featuring a penny tile floor and a subway tiled shower. The first level is
completed by a bright den with water views out of the bow window seat and a powder room off the
kitchen. Upstairs, you will find two bedrooms both with water views, a full, updated bath with
skylight and a tub and a home office. Enjoy outdoor living on the two no-maintenance decks as well
as on the pea gravel patio with a firepit in the well landscaped rear yard that was regraded and a
French drain installed. The walk-out basement and shed with overhang offer additional storage
spaces. An easy commute to Portsmouth.
Listing Office: Anne Erwin Sothebys International Rlty, Listing Agent: Anne Erwin Real
Estate
View Map

|
|
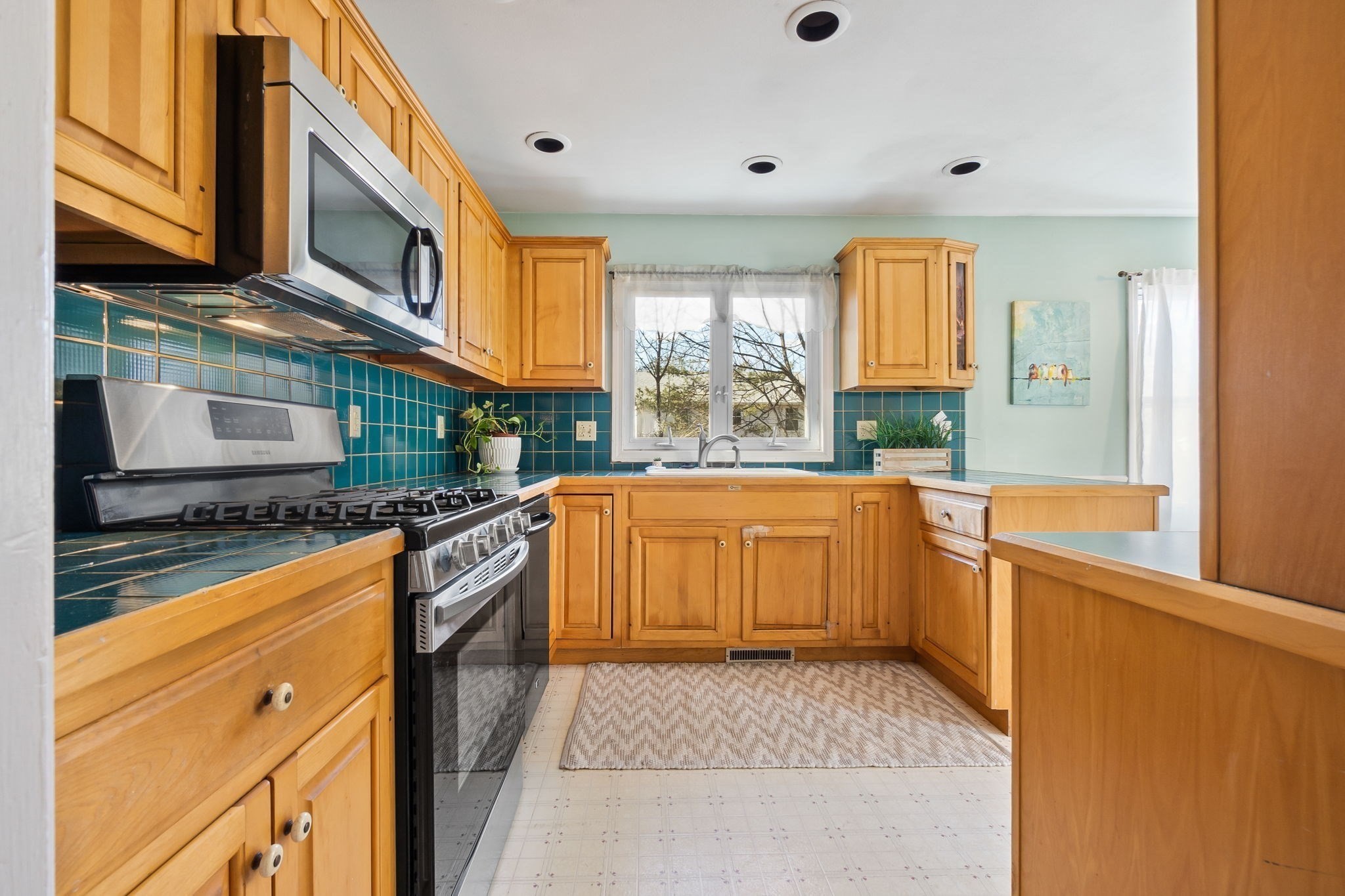
28 photo(s)
|
Newburyport, MA 01950
|
Sold
List Price
$500,000
MLS #
73200746
- Single Family
Sale Price
$610,000
Sale Date
3/25/24
|
| Rooms |
6 |
Full Baths |
1 |
Style |
Ranch |
Garage Spaces |
0 |
GLA |
1,107SF |
Basement |
Yes |
| Bedrooms |
3 |
Half Baths |
1 |
Type |
Detached |
Water Front |
No |
Lot Size |
10,150SF |
Fireplaces |
0 |
Outstanding opportunity to get into the Newburyport market at an affordable price. This 3 Bed, 1.5
Bath Ranch has been in the same family for almost 50 years. Great location to all the Schools.
Minutes to shopping, the downtown with great choices in dining, Maudsley State Park, major highways,
the seacoast, and tax-free NH as well. Nice kitchen,3 good sized bedrooms, Hardwood Floors, spacious
Family Room with exterior access and the perfect sized yard. The lower level with walk-out provides
a nice opportunity to build it out for another 600-800SF of living space. Once you do the math you
will realize this little gem makes too much sense to pass up. Showings start at OH Saturday
10:30-12. Any offers due by Tuesday at 5PM. May need 48 hours for decision as one owner is
traveling.
Listing Office: RE/MAX Bentley's, Listing Agent: Ron April
View Map

|
|
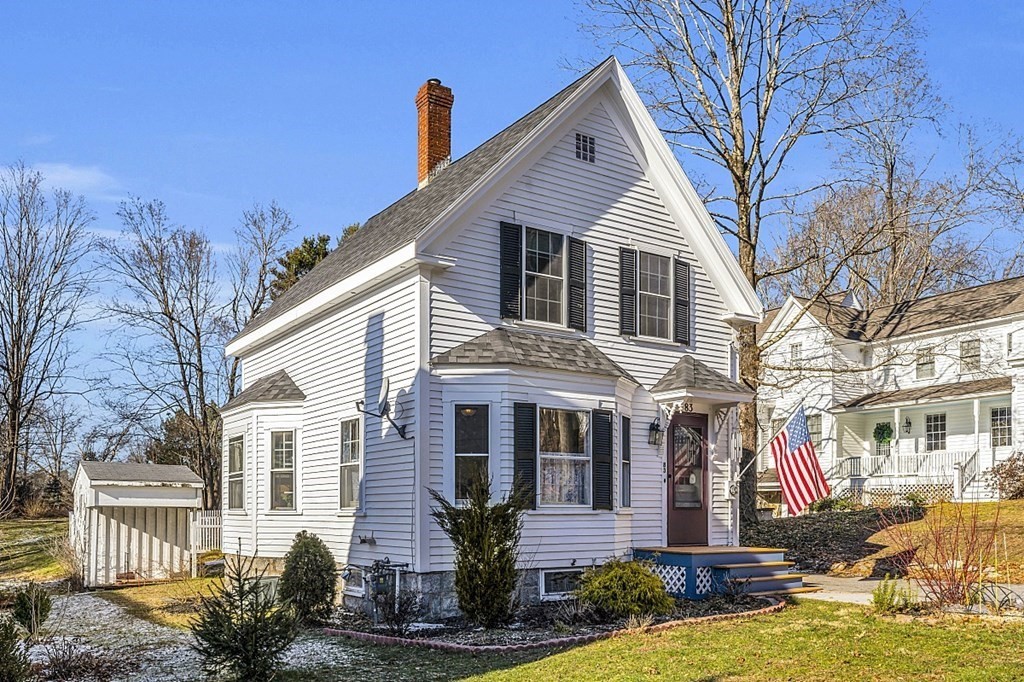
42 photo(s)
|
Andover, MA 01810
|
Sold
List Price
$750,000
MLS #
73194150
- Single Family
Sale Price
$775,000
Sale Date
3/22/24
|
| Rooms |
6 |
Full Baths |
2 |
Style |
Colonial |
Garage Spaces |
0 |
GLA |
1,404SF |
Basement |
Yes |
| Bedrooms |
3 |
Half Baths |
0 |
Type |
Detached |
Water Front |
No |
Lot Size |
9,631SF |
Fireplaces |
0 |
Location, location, location! It doesn't get better than this!! Andover was named the third-safest
community in America according to MoneyGeek. It's in the top 5 "hottest" zip codes with a school
system consistently in the top rankings for the state. Plus Central Street was noted as one of the
"20 best streets" in Greater Boston with its high end historic flare & walking convenience to
everything Andover; top notch restaurants, shopping and commuter train. All this with 83 Central
offering the perfect blend of historic character and renovated conveniences. Charming kitchen with
so much storage space graced by a show piece 1952 Chambers range named Cookie. Oversized 1st floor
master bedroom is a great option recently added or can be converted back to a family room if you so
choose. Cozy wood stove offers ambience & the ability to be self sufficient in any winter storm or
just lower utility bills. Fenced in level back yard is a plus for children or pets.
Listing Office: Berkshire Hathaway HomeServices Verani Realty, Listing Agent:
Stephanie Jones
View Map

|
|
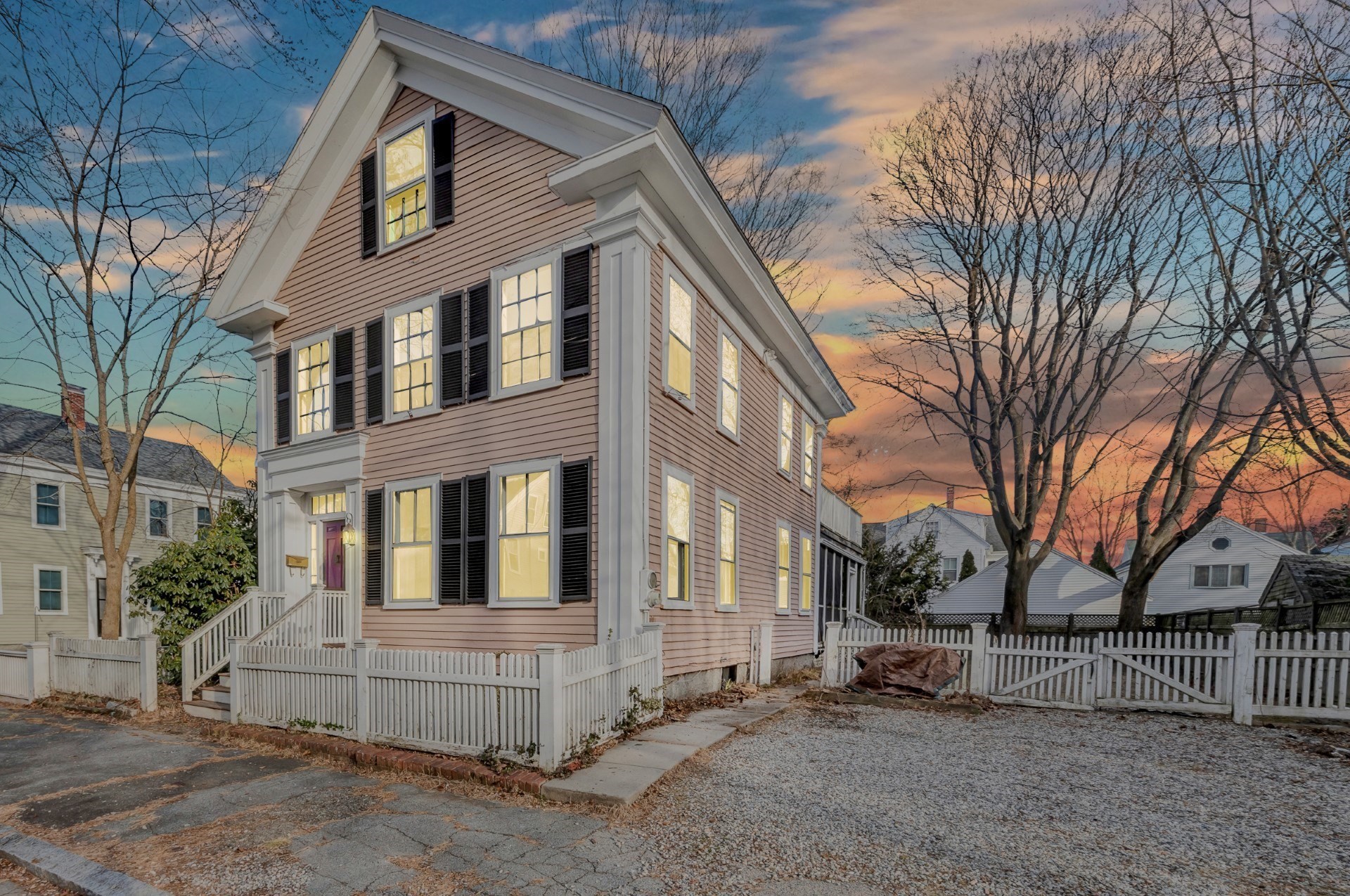
23 photo(s)
|
Newburyport, MA 01950
(Joppa)
|
Sold
List Price
$899,000
MLS #
73201562
- Single Family
Sale Price
$1,050,000
Sale Date
3/22/24
|
| Rooms |
8 |
Full Baths |
2 |
Style |
Greek
Revival |
Garage Spaces |
0 |
GLA |
2,920SF |
Basement |
Yes |
| Bedrooms |
4 |
Half Baths |
0 |
Type |
Detached |
Water Front |
No |
Lot Size |
5,749SF |
Fireplaces |
2 |
Savvy House Hunters' Dream House in Upper Joppa! The Potential is boundless with this sweet &
stately (and downright affordable) diamond in the rough - located on what is arguably everyone's
favorite street in the south end! Location is unbeatable, close to waterfront & the trendy shops and
restaurants of downtown, and just across from March's Hill & the Rail Trail. This home holds
unparalleled opportunity for someone to bring their design ideas and increase its value beyond their
original investment. Gorgeous original hardwood floors & soaring ceilings throughout, plus a private
screened-in back porch for Sunday morning coffee & a rooftop deck for enjoying starry nights. Lots
of living space to work with and transform to suit your dream lifestyle, and a spacious fenced-in
backyard that's hard to find. A great opportunity to live in the heart of Joppa, where demand is at
historic highs. Welcome Home to 11 Parsons Street!
Listing Office: Stone Ridge Properties, Inc., Listing Agent: Lynne Hendricks
View Map

|
|
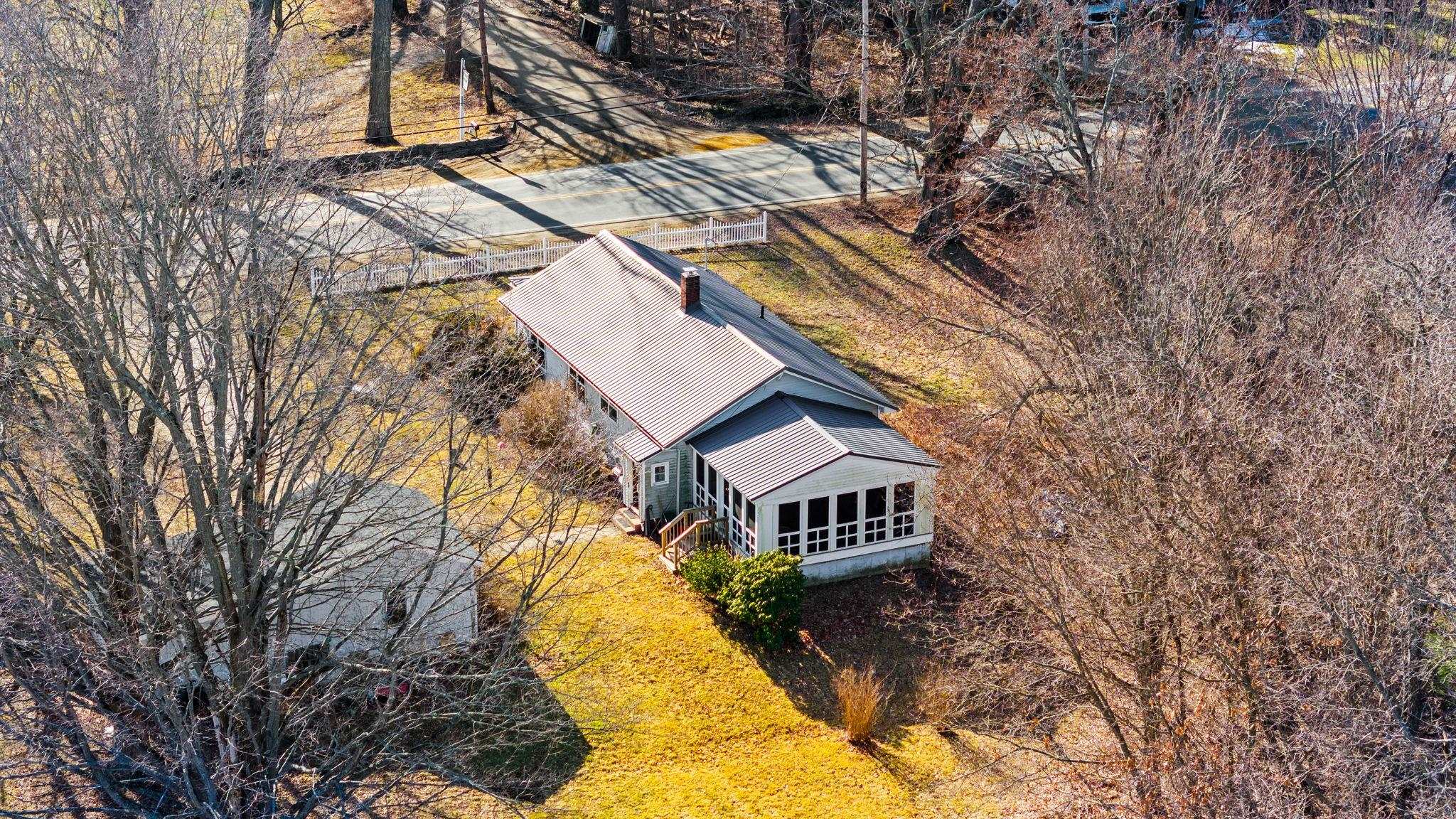
38 photo(s)
|
Stratham, NH 03885
|
Sold
List Price
$365,000
MLS #
4984978
- Single Family
Sale Price
$465,000
Sale Date
3/21/24
|
| Rooms |
5 |
Full Baths |
1 |
Style |
|
Garage Spaces |
1 |
GLA |
1,222SF |
Basement |
Yes |
| Bedrooms |
2 |
Half Baths |
0 |
Type |
|
Water Front |
No |
Lot Size |
3.25A |
Fireplaces |
0 |
Welcome to this 2-bedroom single-level ranch nestled on 3+ acres of picturesque land in the
sought-after town of Stratham and the SAU16 school district with endless opportunities! Upon
entering, you're greeted by a foyer/mudroom space seamlessly transitioning into the open concept
layout. The updated kitchen features newer stainless steel appliances and effortlessly flows into
the combined living room and dining room, creating a harmonious living space. Two spacious bedrooms
and a large updated bathroom complete the main living space. Enjoy spending your time overlooking
the backyard in the newly built porch – a wonderful retreat for relaxation. The property includes
a large barn perfect for storage and the potential for garage use. Conservation land and the Jewell
Hill Brook abut the property. Several outstanding features and recent updates including hardwood
floors throughout, recessed lighting, new insulation, a metal roof, updated electrical and plumbing,
newer heating system and central A/C, new garage roof, and much more. Here's your chance to secure
this unique property and make it your own. First showings at open house Saturday February 17th
11-12:30pm.
Listing Office: Keller Williams Realty Evolution, Listing Agent: Maggie Pratt
View Map

|
|
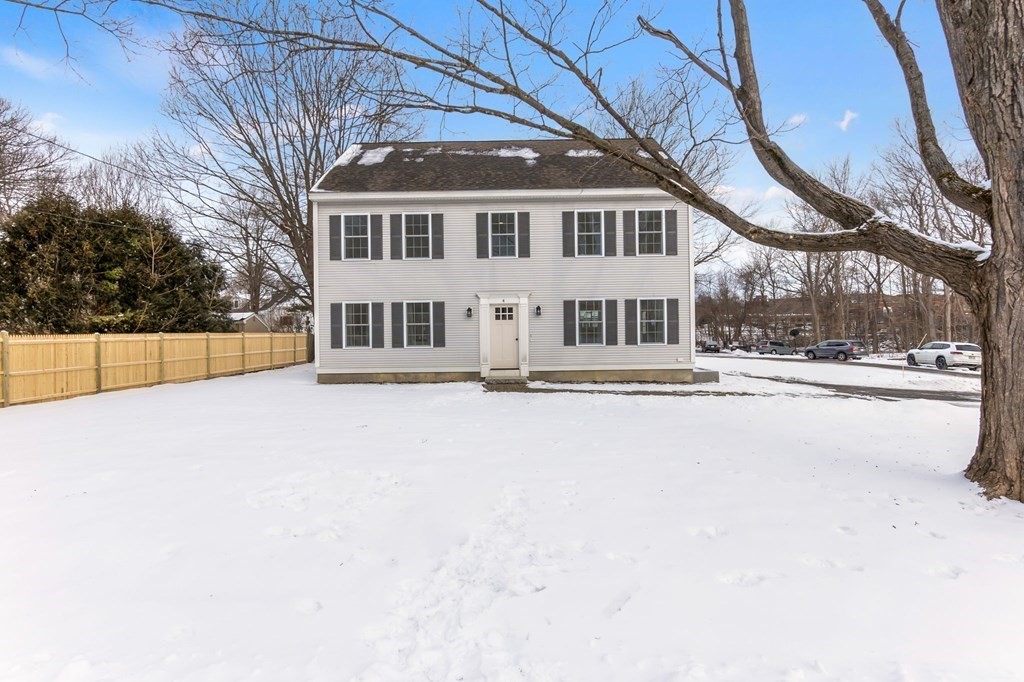
41 photo(s)
|
Amesbury, MA 01913-2909
|
Sold
List Price
$689,000
MLS #
73200345
- Single Family
Sale Price
$689,000
Sale Date
3/19/24
|
| Rooms |
8 |
Full Baths |
2 |
Style |
Colonial |
Garage Spaces |
0 |
GLA |
2,964SF |
Basement |
No |
| Bedrooms |
4 |
Half Baths |
1 |
Type |
Detached |
Water Front |
No |
Lot Size |
8,000SF |
Fireplaces |
0 |
Welcome to Amesbury! With four bedrooms, two and a half baths and over 2900 square feet of living
space, this just may be the home you have been waiting for. While this house is only ten years old,
the owner has just remodeled the kitchen + primary suite, installed new flooring throughout the
entire home and painted the interior. The kitchen boasts quartz countertops and brand new stainless
steel appliances. The primary suite includes a walk-in closet and tiled shower. Upstairs on the
third floor, enjoy a fourth bedroom and large bonus room. The location truly is the best of both
worlds: a quiet street but close to all that downtown Amesbury has to offer -- restaurants, cafes,
shops and the millyard, which hosts lots of community events throughout the year.
Listing Office: Realty One Group Nest, Listing Agent: Sita Greelish
View Map

|
|
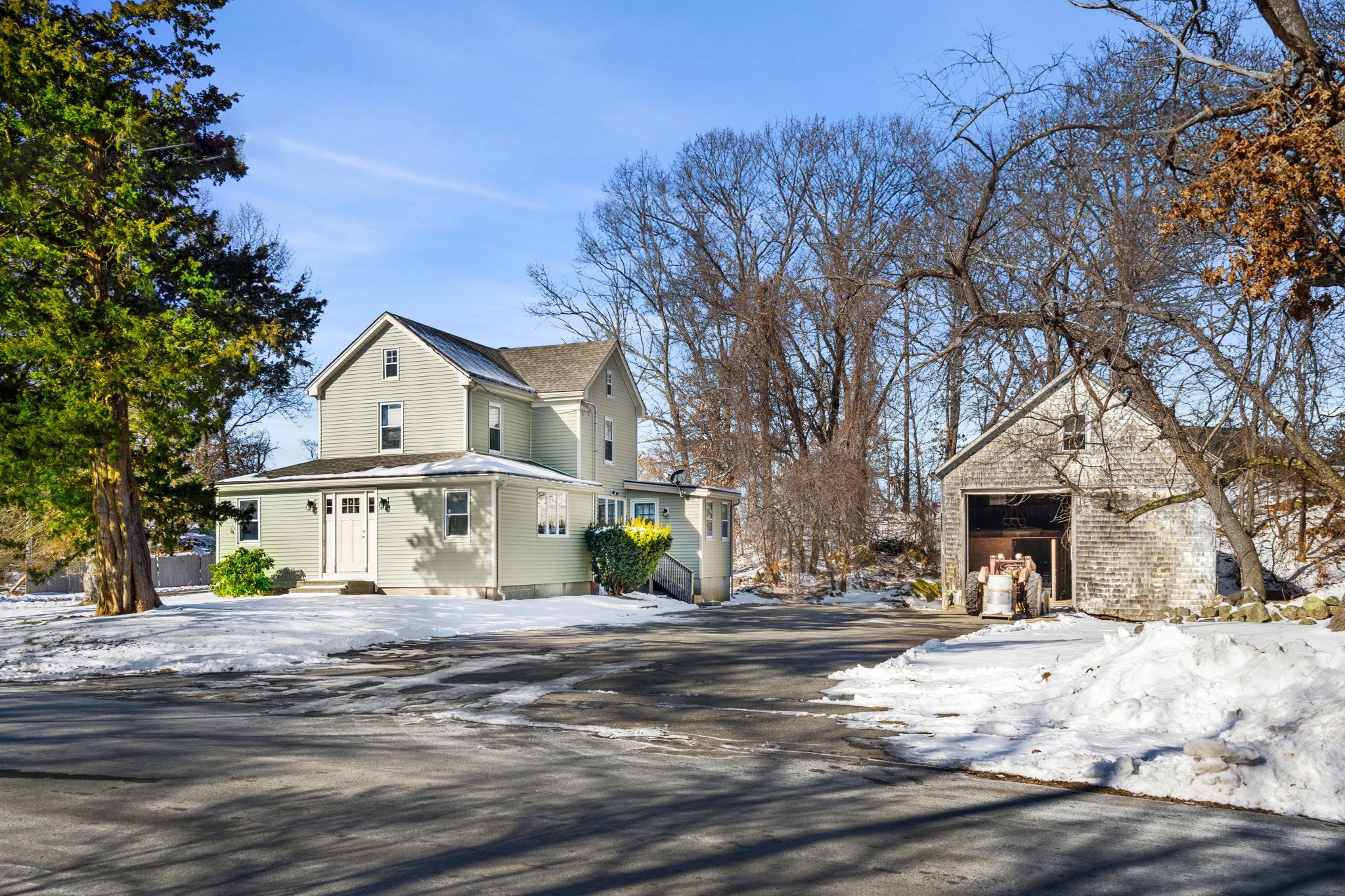
25 photo(s)
|
Newbury, MA 01951
|
Sold
List Price
$525,000
MLS #
73196117
- Single Family
Sale Price
$525,000
Sale Date
3/15/24
|
| Rooms |
7 |
Full Baths |
1 |
Style |
Colonial |
Garage Spaces |
1 |
GLA |
1,566SF |
Basement |
Yes |
| Bedrooms |
3 |
Half Baths |
0 |
Type |
Detached |
Water Front |
No |
Lot Size |
40,005SF |
Fireplaces |
0 |
Along a rural road with easy access to Route 1A and beyond find a serene open setting with home and
its mate, a 25 x 25 lofted barn. From its driveway, the home welcomes you into an accommodating
mudroom directing you to a spacious eat-in kitchen. To the front is an expansive living room that
greets a room to its side that works well as a home office. Off the kitchen find a dining room with
egress to a spacious three-season porch for quiet summer dining and relaxation. Above rests three
bedrooms and a dedicated walk-up attic that is ample for ones storage needs. This home features
first-floor laundry hookups, some wood/hardwood floors, pellet stove and a potential for a
first-floor living opportunity. The picturesque lot conforms to towns Residential-Agricultural
(R-AG) zoning requirements and for potential home expansion. The homes exterior has been well
maintained. The interior seeks the creativity of a new owner. The lofted-barn may act as a garage
with minimal effort.
Listing Office: Churchill Properties, Listing Agent: Rick Petralia
View Map

|
|
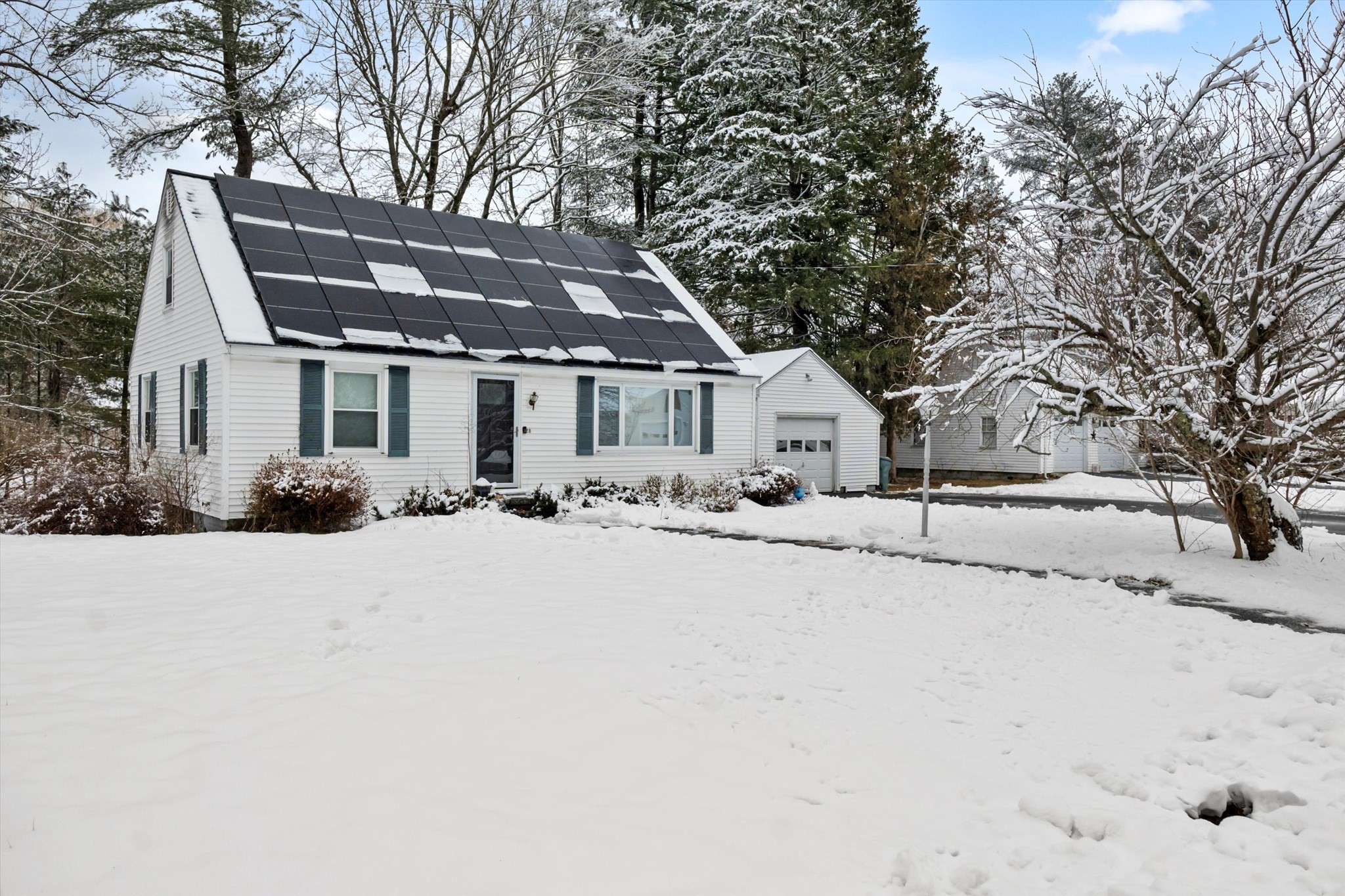
33 photo(s)

|
Westford, MA 01886
(Graniteville)
|
Sold
List Price
$599,900
MLS #
73197511
- Single Family
Sale Price
$587,000
Sale Date
3/14/24
|
| Rooms |
5 |
Full Baths |
2 |
Style |
Cape |
Garage Spaces |
1 |
GLA |
1,365SF |
Basement |
Yes |
| Bedrooms |
3 |
Half Baths |
0 |
Type |
Detached |
Water Front |
No |
Lot Size |
13,809SF |
Fireplaces |
0 |
DESIRABLE WESTFORD 3 bedrm Cape with many updates. Fully renovated eat-in kitchen with Granite
counters, Maytag Stainless Steel appliances, Refinished hardwood floors and Andersen slider to a
deck off of the kitchen. Charming living room with picture window, new insulated exterior doors,
thermal Harvey windows, and hardwood thru the home. Two good sized bedrooms on 1st floor and a full
bath. 2nd floor offers large bedroom or family room, a 3/4 bath & lots of closet space. 27 Solar
panels installed 2022 on this south facing home. System is owned, not leased. Likely to generate
for you regular payments for power over production from National Grid. Full basement has potential
for finishing. Attached one car garage with entry thru breezeway to kitchen. Deck has composite
floor & pressure treated rails. Pride of homeownership shows in the quality work and detailed
attention here.
Listing Office: RE/MAX Partners, Listing Agent: The Carroll Group
View Map

|
|
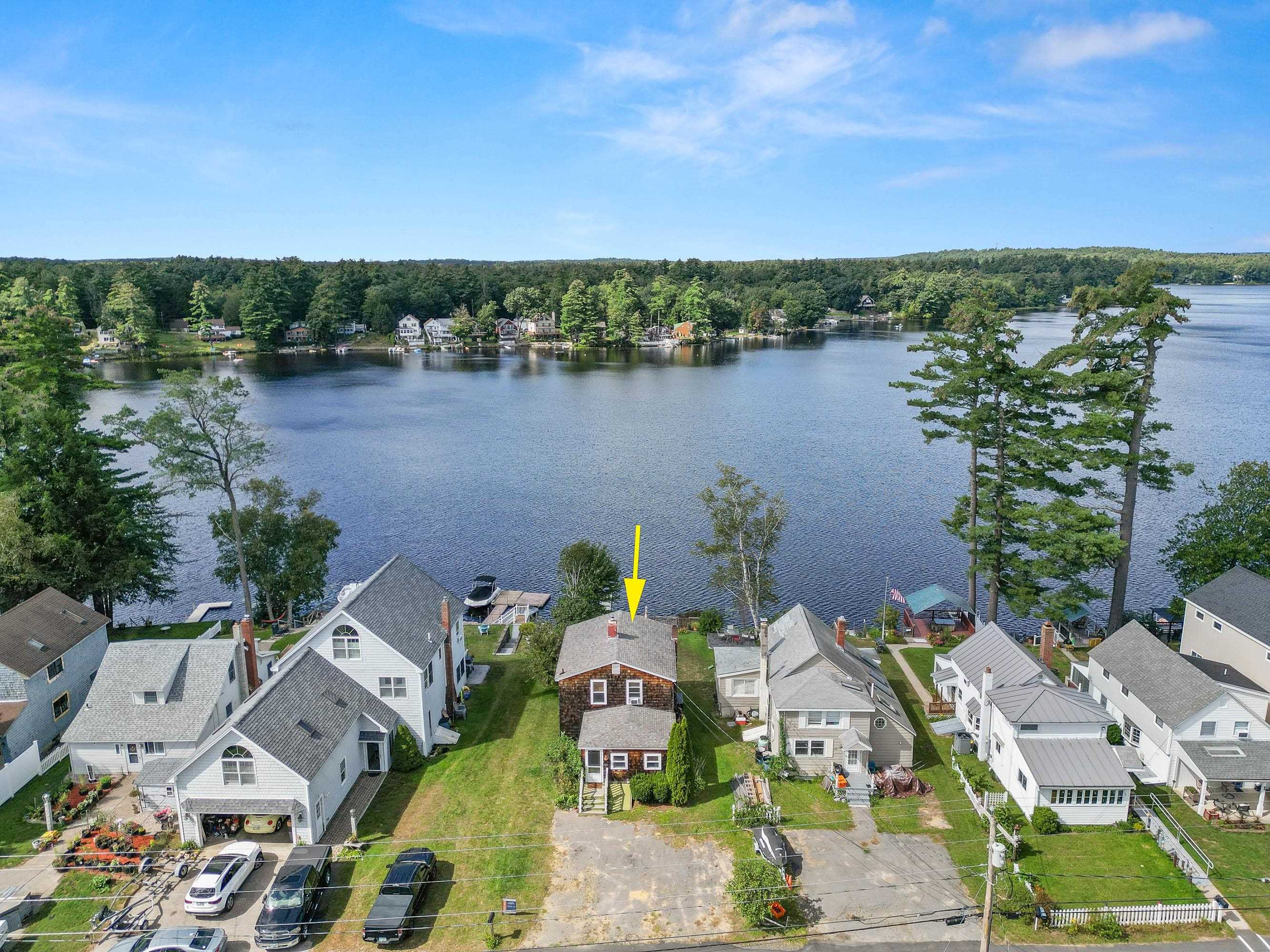
40 photo(s)
|
Newton, NH 03858
|
Sold
List Price
$474,000
MLS #
4970902
- Single Family
Sale Price
$495,000
Sale Date
2/20/24
|
| Rooms |
7 |
Full Baths |
1 |
Style |
|
Garage Spaces |
0 |
GLA |
1,564SF |
Basement |
Yes |
| Bedrooms |
2 |
Half Baths |
1 |
Type |
|
Water Front |
50 |
Lot Size |
3,920SF |
Fireplaces |
0 |
Country Pond waterfront gem with dock. Amazing sunsets, boating, and fishing. Seller has completed
many important updates, 50 yr roof, wood shingles, windows, heating system, well pump, and new boat
dock. Ready for you to add your personal touches and call it home. What an amazing ABNB this
property would be!! details on creative financing options available at open house Sun
12-2:00.
Listing Office: RE/MAX Bentley's, Listing Agent: Louise Murphy
View Map

|
|
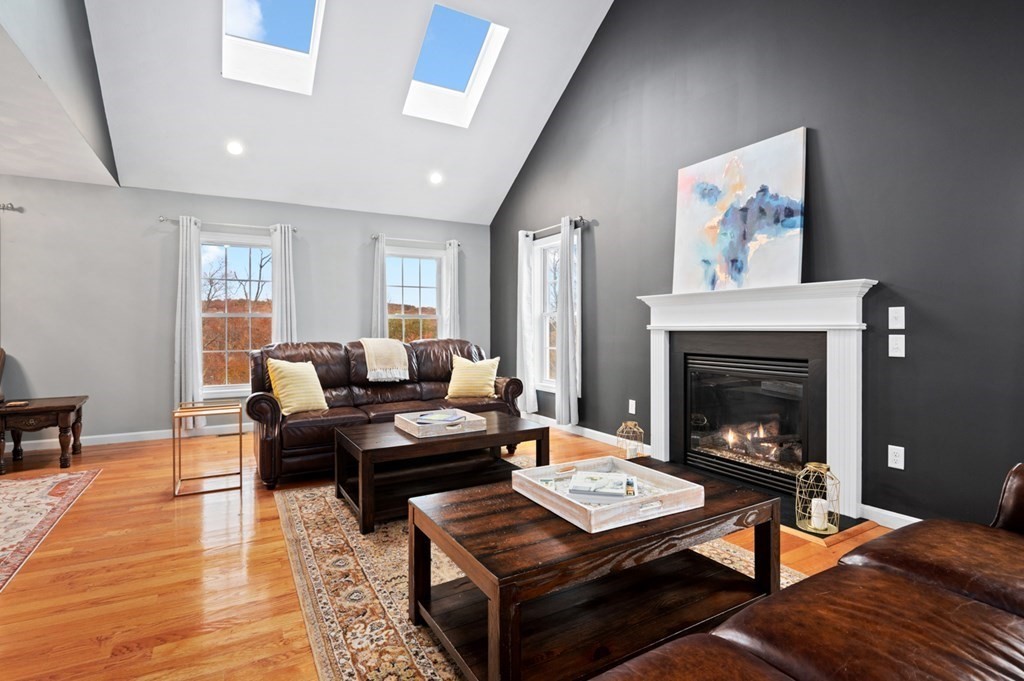
38 photo(s)

|
Haverhill, MA 01832
|
Sold
List Price
$790,000
MLS #
73176374
- Single Family
Sale Price
$785,000
Sale Date
2/20/24
|
| Rooms |
7 |
Full Baths |
3 |
Style |
Colonial |
Garage Spaces |
2 |
GLA |
3,276SF |
Basement |
Yes |
| Bedrooms |
4 |
Half Baths |
0 |
Type |
Detached |
Water Front |
No |
Lot Size |
1.42A |
Fireplaces |
1 |
Welcome to this stunning home in one of Haverhill's most desirable neighborhoods. Located on a
cul-de-sac street in the tree-lined Scotland Heights neighborhood, this spacious home offers
spectacular hilltop views. Open floor plan with fireplace living room, tall cathedral ceiling and
skylights. The granite kitchen island & large deck make it the perfect setup for entertaining, big
parties and everyday living. Enjoy having a first floor bedroom & full bathroom. Hardwood floor
throughout and into the dining room which can be used as an office where you can hide away behind
glass French doors. Upstairs: Primary suite, 2 bedrooms plus full bath. Bonus: A full basement with
tall ceiling to add media room, gym or whatever space you need. Plus, a 2 car attached garage.
Conveniently located within minutes of the highway, stores & tax-free NH shopping.
Listing Office: RE/MAX Bentley's, Listing Agent: Jennifer Lu
View Map

|
|
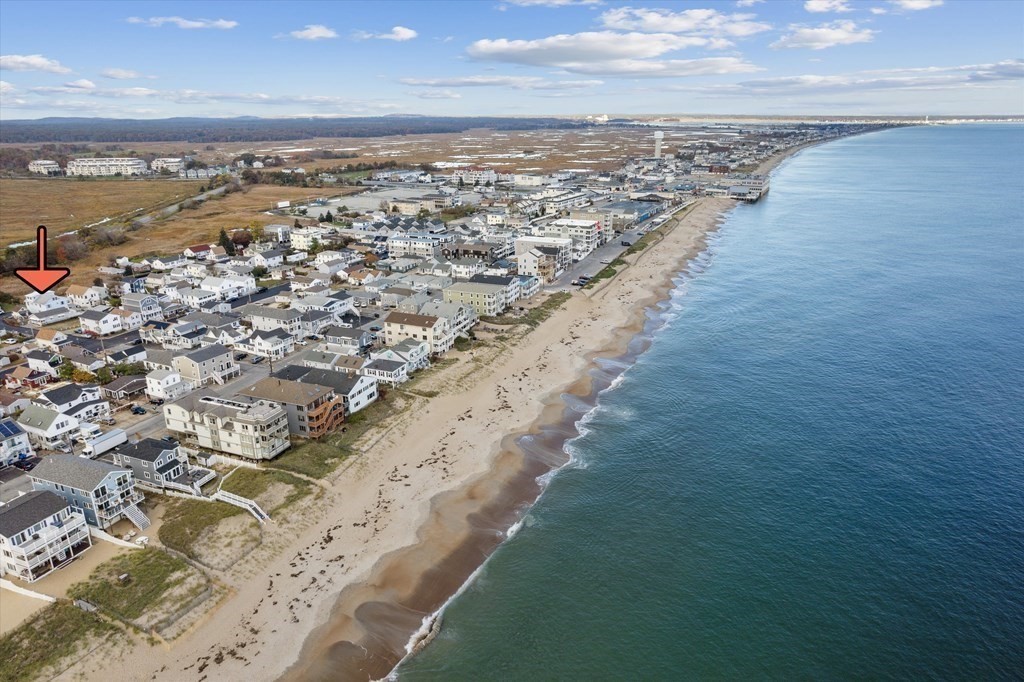
38 photo(s)
|
Salisbury, MA 01952
(Salisbury Beach)
|
Sold
List Price
$699,900
MLS #
73192343
- Single Family
Sale Price
$665,000
Sale Date
2/16/24
|
| Rooms |
8 |
Full Baths |
3 |
Style |
Colonial |
Garage Spaces |
0 |
GLA |
3,335SF |
Basement |
No |
| Bedrooms |
4 |
Half Baths |
0 |
Type |
Detached |
Water Front |
No |
Lot Size |
3,136SF |
Fireplaces |
1 |
Life is better at the beach! In this 4 bedroom+ Colonial, you can entertain all year round with
plenty of room for friends and family! Walk to the surf, restaurants, or just soak in the sunshine
in your backyard. The first floor welcomes you with an open kitchen, a cozy bedroom, and flex dining
or living area. Upstairs, you'll find a generously sized bedroom with the potential to transform
into a primary suite, and two additional versatile living/bonus spaces. The third level provides two
more comfortable bedroom spaces. Each level has a full bath for added convenience. Outside, the
fenced yard and shed offer space and storage for your favorite lawn & beach games. Recent updates to
the property include a new high-efficiency heating system, a whole-house Generac generator & updated
stainless kitchen appliances. With 3 car parking and tons of bedroom space, this should be on every
savvy investor's radar. Don't miss out!
Listing Office: Realty One Group Nest, Listing Agent: Vincent Forzese
View Map

|
|
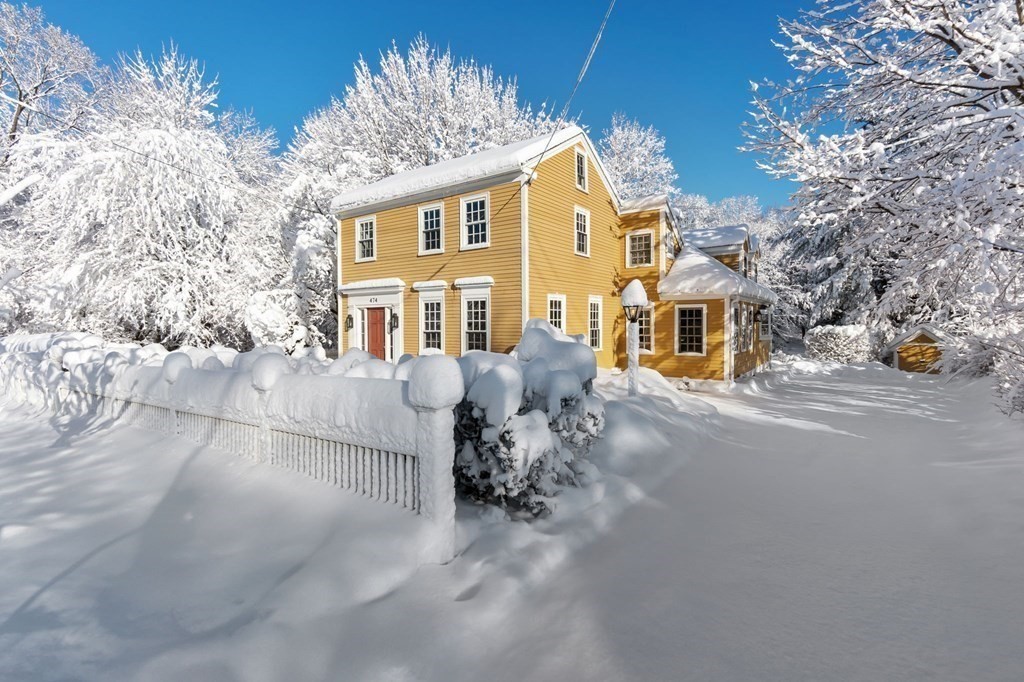
42 photo(s)
|
Newburyport, MA 01950
|
Sold
List Price
$939,900
MLS #
73192521
- Single Family
Sale Price
$950,000
Sale Date
2/16/24
|
| Rooms |
7 |
Full Baths |
2 |
Style |
Antique |
Garage Spaces |
0 |
GLA |
2,330SF |
Basement |
Yes |
| Bedrooms |
3 |
Half Baths |
0 |
Type |
Detached |
Water Front |
No |
Lot Size |
25,663SF |
Fireplaces |
3 |
Classic New England Setting - Newburyport Charming Antique Single Family House on a 1/2 acre + Lot,
bordered by beautiful rock walls and mature plantings. This Sweet 2,300 square foot Home has been
expanded over the years, tastefully blending the original period details found in an early
architecture with the modern amenities of today. As you enter the sun lit front room feel the warmth
of the wide pine floors, a massive fireplace with a beehive oven as it was the focal point of
earlier times - follow through to the great room, a family room with a sliding glass door
overlooking the back yard, open onto dining area and kitchen, the french doors lead to a 1st floor
bedroom or office. The 2nd floor can be accessed by a front and rear staircase offers 2 large
bedrooms, a full bath and a smaller room that could be used as an office or nursery. Additionally
there is a 1st floor full bathroom and laundry, a screen porch to the back yard and patio, garden
shed and tree house too.
Listing Office: RE/MAX Bentley's, Listing Agent: Lela Wright
View Map

|
|
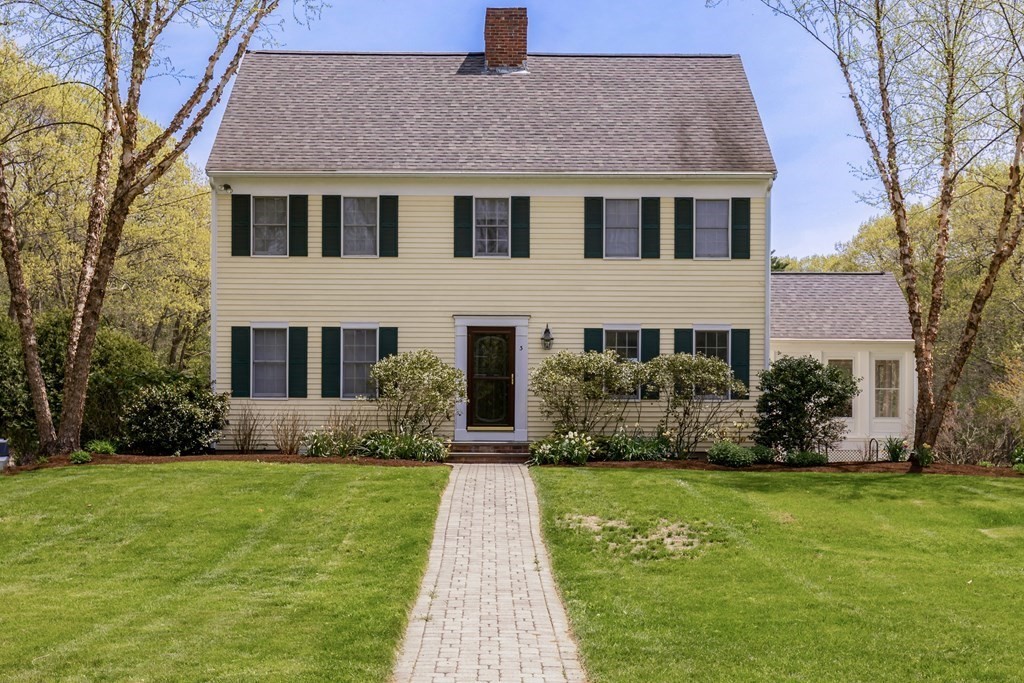
41 photo(s)
|
Hamilton, MA 01982-1066
(South Hamilton)
|
Sold
List Price
$1,495,000
MLS #
73113102
- Single Family
Sale Price
$1,460,000
Sale Date
2/15/24
|
| Rooms |
7 |
Full Baths |
3 |
Style |
Colonial |
Garage Spaces |
3 |
GLA |
3,584SF |
Basement |
Yes |
| Bedrooms |
4 |
Half Baths |
1 |
Type |
Detached |
Water Front |
No |
Lot Size |
4.00A |
Fireplaces |
2 |
This beautiful colonial sits on 4 acres and a private way with weeping willows, paddocks and open
space. The front to back living room with wood floors, fireplace and French doors allow for maximum
light and views of horses and fields that surround this home. The sunroom with 360 degree views. A
brand new kitchen with gorgeous granite counters and backsplash, high end Miele and stainless
appliances make for a jaw dropping impression. Large fireplace and beamed ceiling warms up the room
while views of the yard and fields beyond through the wall of French doors and large deck. A 1/2
bath and laundry complete main level. Upstairs is master with oversized walk in closet that leads up
to the bonus room perfect for home office. Two additional bedrooms and full bath. On the lower level
is a full bath, an exercise room, bedroom with ductless mini split and a bonus room with walk out to
yard. Three car garage and 4 stall barn with in/out turnout making it easy to bring horses
home!
Listing Office: RE/MAX Bentley's, Listing Agent: Melanie Cosgrove
View Map

|
|
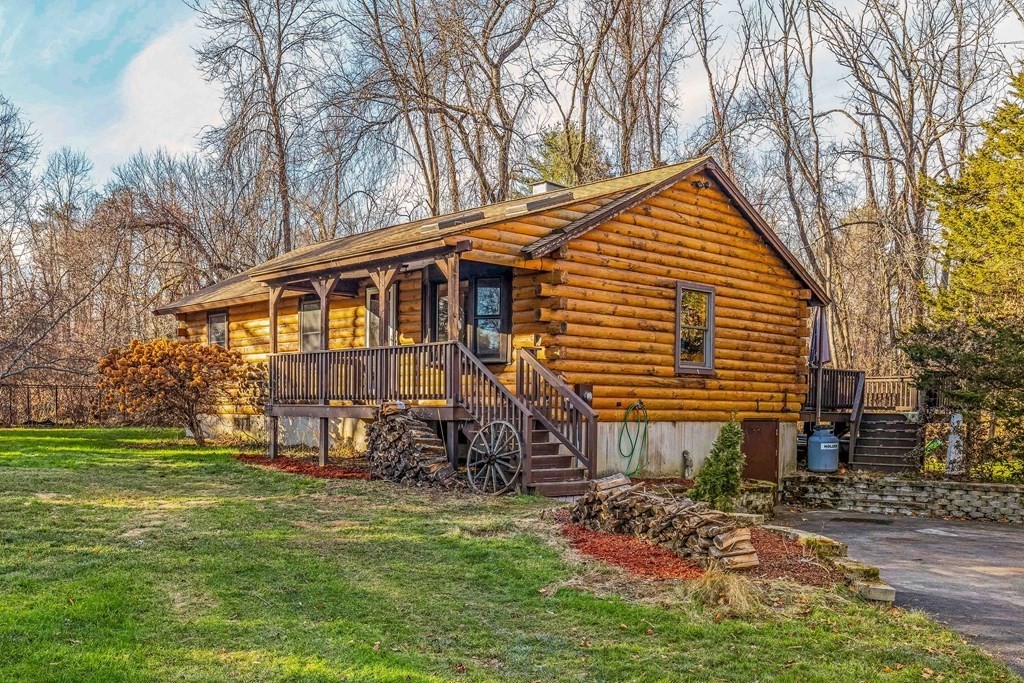
28 photo(s)
|
Amesbury, MA 01913
|
Sold
List Price
$565,000
MLS #
73185351
- Single Family
Sale Price
$577,000
Sale Date
2/15/24
|
| Rooms |
6 |
Full Baths |
1 |
Style |
Ranch, Log |
Garage Spaces |
0 |
GLA |
1,432SF |
Basement |
Yes |
| Bedrooms |
3 |
Half Baths |
1 |
Type |
Detached |
Water Front |
No |
Lot Size |
35,310SF |
Fireplaces |
0 |
Enjoy nature in this beautiful single level log home nestled near the Merrimack river in Amesburys
Point Shore neighborhood. You will have quick access to all commuting routes and be only a short
distance away from both Newburyport and Amesbury town centers. Located on a large flat lot the
property includes an outdoor shower, fenced in garden area and 23x25 barn that features two stall
areas and loft and would be great for a workshop. The back yard is bordered by a stone wall and
offers a large space to entertain and enjoy outdoor activities. The large back deck and front porch
are the perfect spots to sit and enjoy your morning coffee. Inside, the first floor features single
level living with an open concept eat in kitchen with granite counters and hickory wood cabinets,
living room with wood stove, 3 bedrooms and a full bath with laundry. The large basement is
partially finished with an extra entertainment area and half bath. Offers if any due Monday the 8th
at 5:00 pm
Listing Office: RE/MAX Bentley's, Listing Agent: Christopher Breen
View Map

|
|
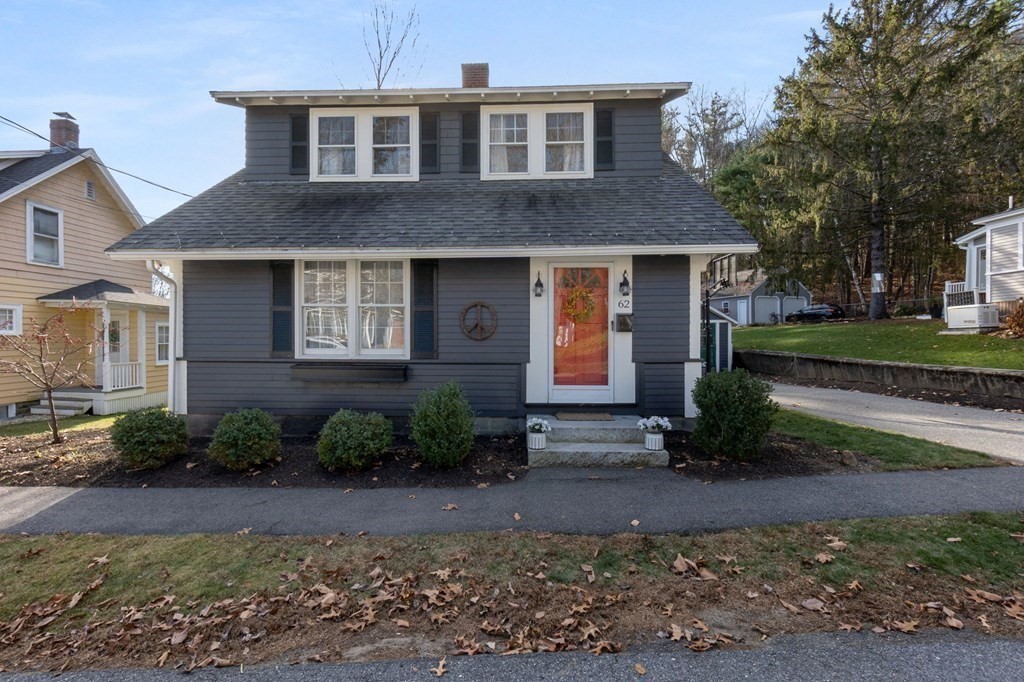
42 photo(s)
|
Amesbury, MA 01913
|
Sold
List Price
$579,000
MLS #
73192286
- Single Family
Sale Price
$630,000
Sale Date
2/12/24
|
| Rooms |
7 |
Full Baths |
1 |
Style |
Bungalow |
Garage Spaces |
1 |
GLA |
1,440SF |
Basement |
Yes |
| Bedrooms |
3 |
Half Baths |
1 |
Type |
Detached |
Water Front |
No |
Lot Size |
9,750SF |
Fireplaces |
1 |
HOW SWEET IT IS!! You will fall in love with this adorable bungalow loaded with charm, nestled on a
dead-end street in the highly sought-after Highland's neighborhood in Amesbury! This home has been
lovingly maintained by the same family for 30 years and you will feel the warmth it permeates from
the moment you enter inside. The first floor has an outstanding layout with an eat-in kitchen,
dining room, plus 2 living spaces including a fireplaced family room. So, whether you are hosting a
holiday get together or just enjoying a cozy winter night by the fireplace, this home checks all
your boxes! And at the end of the day when you retreat upstairs, you will find 3 good sized
bedrooms, a full bathroom, and a bonus walk-up attic! With a fabulous deck overlooking an amazing
yard (including a 1 car garage), an amazing location (downtown shops and restaurants are minutes
away!) this home is ready TO BE LOVED BY YOU and for you to start living the lifestyle you've been
dreaming of!
Listing Office: RE/MAX Bentley's, Listing Agent: Deanna Shelley
View Map

|
|
Showing 358 listings
|